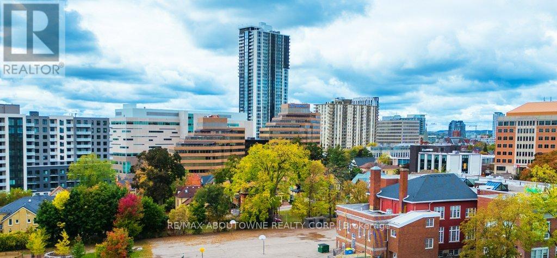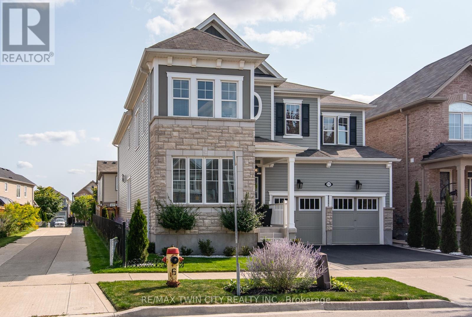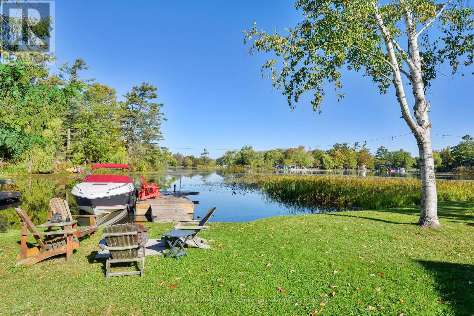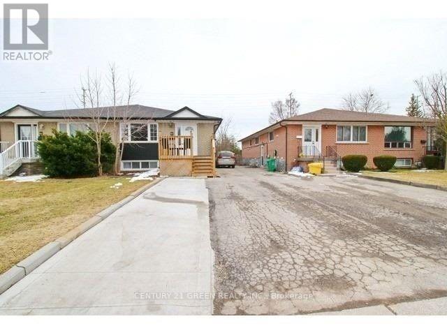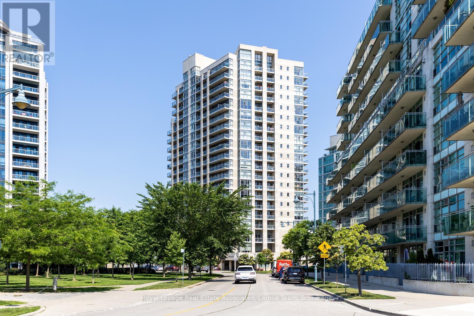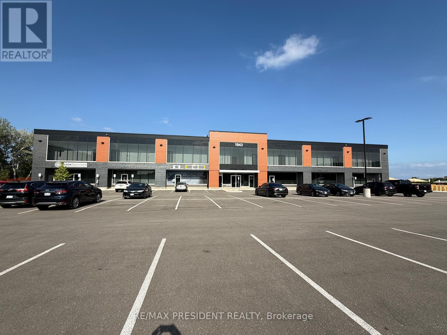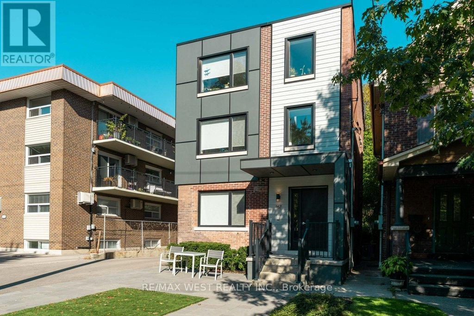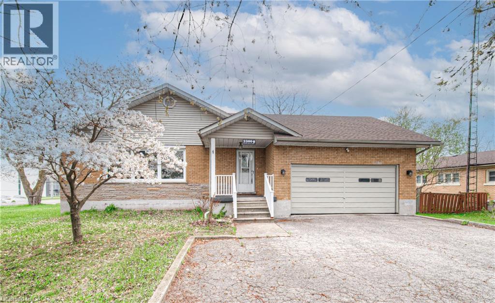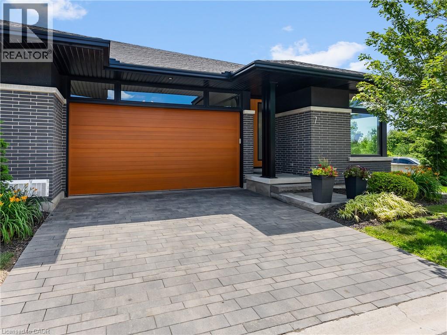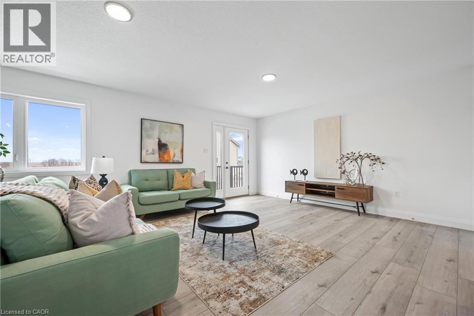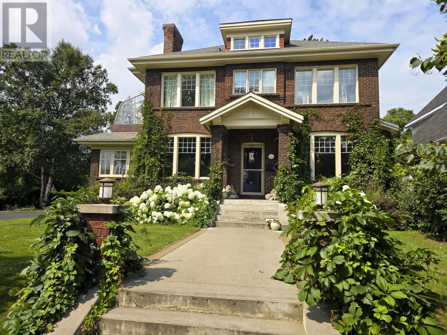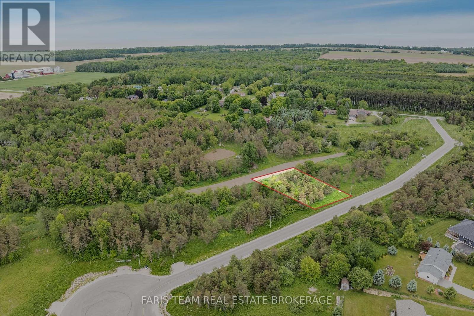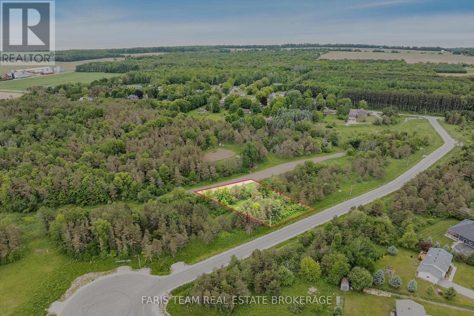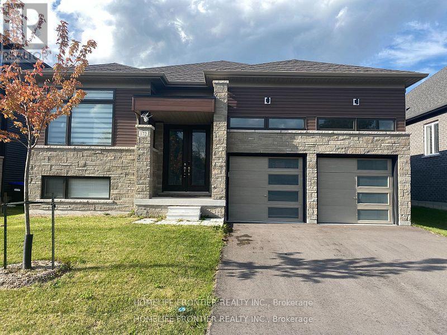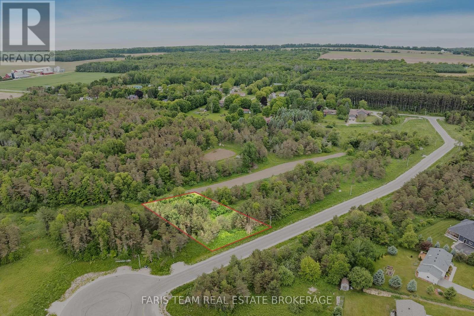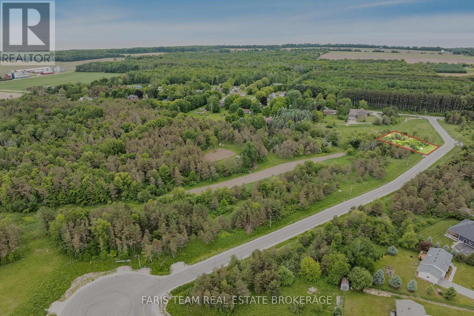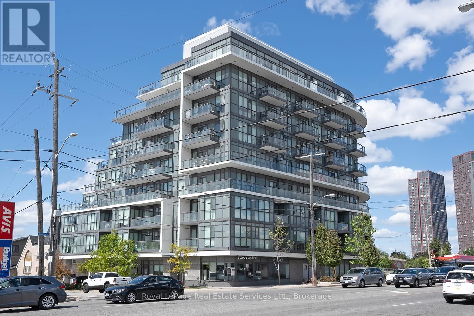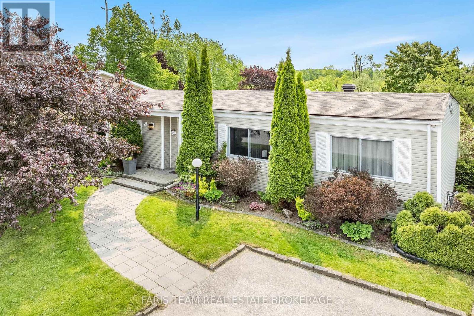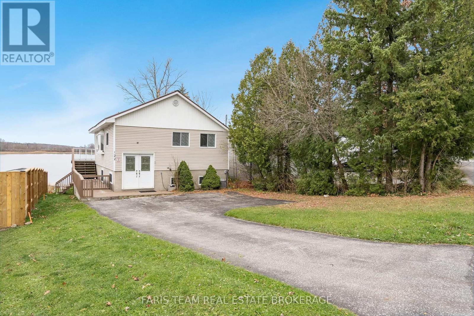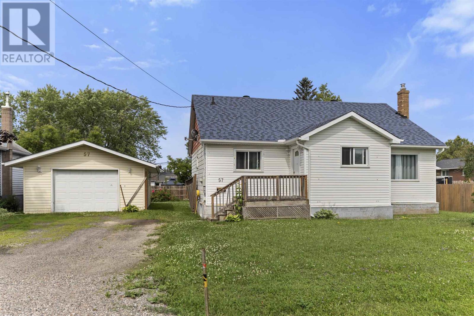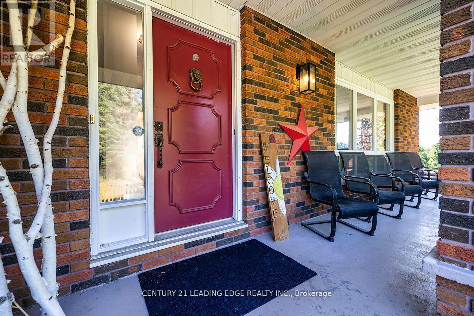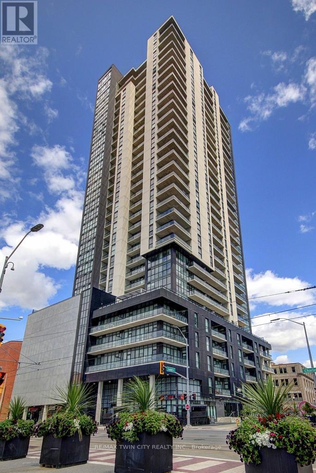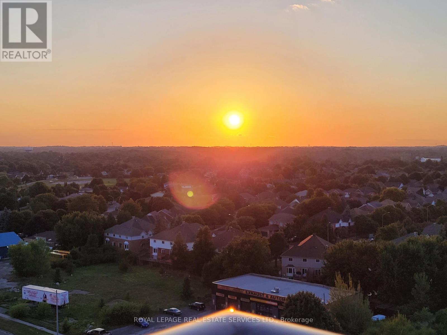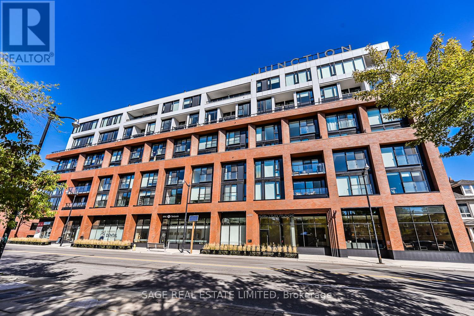903 - 60 Frederick Street
Kitchener, Ontario
Welcome to DTK Condos, Unit 903! Downtown Kitchener Living Made Easy. This bright and modern 1-bedroom plus den unit with an amazing, clear view offers a comfortable urban lifestyle in the heart of the city. The unit features contemporary finishes, stainless steel appliances, and the convenience of in-suite laundry. The den provides extra space that can be used as a home office, guest area, or study nook.Residents enjoy a range of building amenities including a concierge, fitness centre, yoga studio, party room, and a rooftop terrace with BBQs perfect for relaxing or entertaining. The building also features on-site conveniences such as a pharmacy and restaurant, adding even more ease to your daily living experience. Located steps from the ION Light Rail, Conestoga College DTK Campus, and major employers such as Google, Communitech, and D2L, this address offers unbeatable convenience. Trendy restaurants, cafés, and Victoria Park are all within a short walking distance. Whether you're a first-time buyer, investor, or someone looking for a low-maintenance home close to everything, this condo is a great option. Schedule a showing today and see what downtown living at DTK has to offer. (id:47351)
232 Shady Glen Crescent
Kitchener, Ontario
Welcome to your dream home in the heart of Huron Park, Kitchener! This stunning 5-bedroom + den Mattamy-built home offers over 4,500 sq. ft. of beautifully finished living space, blending modern elegance, comfort, and style in one incredible package. Step through the grand foyer into a bright, open-concept main floor featuring 9-ft ceilings, gleaming hardwood floors, and an inviting flow perfect for everyday living and entertaining. The chefs kitchen is a showstopper -complete with a large island, extended pantry, stainless steel appliances, and a sunlit breakfast area that opens to the backyard through glass sliders. Gather in the cozy living room with a double-sided gas fireplace, host dinner parties in the elegant dining room, or get some work done in your private main-floor den. Upstairs, unwind in your spacious primary suite featuring a walk-in closet and spa-like ensuite with dual sinks. Two bedrooms share a convenient Jack-and-Jill bathroom, while a fourth bedroom, an additional full bath, and a versatile sitting area offer even more space to relax, study, or play. The fully finished basement adds incredible value enjoy a large rec room with pot lights, a stylish bedroom with barn doors, a modern full bathroom, and a dedicated fitness area. Outside, you'll love the quiet crescent location, excellent curb appeal, and proximity to top-rated schools, scenic trails, and parks, with easy access to the Expressway and Highway 401. This isn't just a home its a lifestyle! Don't miss your chance to make it yours. Book your private showing today and fall in love with everything this remarkable property has to offer! (id:47351)
37 Mintens Lane
Georgian Bay, Ontario
Welcome to your lakeside haven on beautiful Little Lake, just one lock from Georgian Bay. Perfectly situated within walking distance to shops, restaurants, the beach, and the boat launch, this charming waterfront home offers the ideal blend of convenience and year-round comfort. Town water and sewer, regular road maintenance, and garbage collection make ownership effortless. Enjoy breathtaking views from the expansive deck overlooking 100 feet of pristine shoreline, complete with a private dock, firepit area, and relaxing swim spa. Inside, the 1,000 sq. ft. open-concept layout features a bright and stylish kitchen with all-new appliances including a gas stove flowing into an inviting living space with new hardwood floors throughout. The primary suite includes a walk-in closet, ensuite, and convenient laundry tower, while two additional bedrooms and a full bath provide plenty of room for family or guests. A survey and site plan for an addition offer exciting possibilities for the future. Whether you're seeking a peaceful weekend getaway or a full-time waterfront residence, this tranquil retreat invites you to start living your best lakeside life. (id:47351)
(Main) - 92 Kingsmere Crescent
Brampton, Ontario
Semi-detached 3 bed 2 bath Renovated house In Brampton. Open Concept Kitchen & Living Rm,Led Pot Lights, W/O To Private Backyard. Extremely Large Driveway 3 Car Parking Walk To Park,Go Transit, Trails, Restaurants, Cafes And Schools. Oak Stained Staircase, Porcelain Tiles InKitchen, Mosaic Backsplash. Plenty Of Natural Light. All Stainless Steel Appliances Fridge,Stove,Built-In Dishwasher,Washer & Dryer All Window Coverings. (id:47351)
1108 - 3 Marine Parade Drive
Toronto, Ontario
Elegant Corner Suite at Hearthstone by the Bay Refined Retirement Living! A rare opportunity to own a sophisticated 2-bedroom, 2-bath corner residence in Hearthstone by the Bay- Etobicoke's premier retirement condominium community. This bright, northeast-facing suite offers an abundance of natural light and partial views of Lake Ontario. Enjoy the freedom of condo ownership, paired with the convenience of curated services designed to enhance your lifestyle. The mandatory monthly Club Fee includes weekly housekeeping, dining room meal credits, 24-hour access to an on-site nurse, engaging fitness classes, social programs, and a private shuttle to nearby shopping and local amenities. Need more support down the road? Simply tailor your services as you go pay only for what you need. A flexible, elevated approach to retirement living that stands apart from traditional options. A warm, welcoming home in a truly exceptional community. Don't miss out.*Mandatory Service Package Extra **EXTRAS** Mandatory Club Fee: $1923.53 +Hst Per Month. Includes a Variety of Services. Amenities Incl: Movie Theatre, Hair Salon, Pub, Billiards Area, Outdoor Terrace. Note: $265.06+Hst Extra Per Month for Second Occupant. (id:47351)
B103 - 1943 Ironoak Way
Oakville, Ontario
Located in the heart of Oakville, one of Canada's most sought-after and business-friendly communities this is a rare opportunity to own a modern, professionally designed unit in the renowned iQ2 Business Centre. Boasting windows on two sides, the space is filled with natural light, creating a bright and welcoming environment ideal for a variety of business uses. Flexible zoning permits Medical, Office, and Retail uses, making it perfect for healthcare providers, professional services, or retailers. Strategically positioned among high-traffic amenities including Farm Boy, Starbucks, and numerous restaurants, this location offers exceptional visibility, foot traffic, and convenience for both clients and staff. With immediate access to Hwy 403, the QEW, and public transit, the property offers unmatched connectivity throughout the region an ideal investment in a thriving commercial hub. (id:47351)
167 Quebec Avenue
Toronto, Ontario
TURN KEY FOURPLEX INVESTMENT-PRIME HIGH PARK LOCATION Outstanding Opportunity To Acquire A Fully Rebuilt, Turn-Key Fourplex In Toronto's Most Desirable Rental Market. Just Two Blocks North From Bloor Subway And Steps To High Park, This Property Offers Unmatched Tenant Appeal And Long-Term Value. Completely Renovated Back To The Studs, Each Unit Has Been Redesigned With Modern, Durable ,And Low-Maintenance Finishes. Features Include Open-Concept Chef's Kitchens With Quartz Counters, Centre Islands, And Stainless Steel Appliances. Spacious Layouts With Large Windows, Pot Lights, And Bright Living Areas Individual Mechanicals-Each Unit Has Its Own Furnace , A/C, Ventilation, And Ensuite Laundry. Separate Meters For Maximum Efficiency And Reduced Landlord Expenses. Set On A 36 x 136 Lot With Triple Garage, Laneway Access And Landscaped Grounds. This Property Provides Additional Flexibility For Parking Or Potential Laneway Development. With Strong Rental Demand, Premium Finishes And Minimal Maintenance Requirements. This Fourplex Is The Perfect Turn-Key Investment With Great Income In A Blue-Chip Toronto Location!!! (id:47351)
2300 Fountain Street N
Cambridge, Ontario
INCREDIBLE LOCATION. DUPLEX POTENTIAL - SEPERATE ENTRANCE ALREADY HERE. 118 ft X 150 ft LOT. 2 DRIVEWAYS. Plenty of room for your boats, trailers and toys. Endless potential in this spacious 2-bedroom with potential for 5, 3-bathroom home located in the heart of Cambridge! Situated on a large lot with separate driveways and parking for up to 6 vehicles, this property offers incredible duplex potential with a fully separate basement apartment. Both units offer their own kitchen space, living rooms and laundry! The main level offers 3 bedrooms and 2 bathrooms, the living space offers a gas fireplace. The basement unit offers a large living space, 2 bathrooms, a den, and large rec room, which can easily be converted into 3 bedrooms. Whether you're looking for a multi-generational living setup or an investment opportunity, this home has it all. The large back space can be used for a workshop for the every day handyman. The large backyard spaces offer potential for kids play areas, sheds and more! Centrally located with easy access to Highway 401 and Highway 8, and just minutes from Kitchener, Waterloo, and Guelph. Recent updates include a new roof (2020). Don’t miss this versatile and well-located property! (id:47351)
7 Taliesin Trail
Welland, Ontario
This executive bungalow townhome blends modern luxury with timeless design in Drapers Creek, an exclusive enclave of just 17 residences on Taliesin Trail. Backing onto protected greenspace with no rear neighbours, it offers the perfect mix of privacy, comfort, and sophistication. Inside, you'll find 9-foot ceilings, large windows that fill the home with natural light, Hunter Douglas blinds, and modern flush floor vents. The open-concept layout feels bright and welcoming, while the designer kitchen impresses with quartz countertops, Fisher & Paykel appliances, a gas stove, double-drawer dishwasher, under-cabinet lighting, custom cabinetry, and a rough-in for central vacuum. The main level includes two spacious bedrooms, including a primary suite with a walk-in closet and spa-inspired ensuite featuring heated floors, double sinks, and an oversized glass shower. Step outside to a private covered Trex deck with glass railings and a built-in gas line perfect for relaxing or entertaining. The finished basement adds even more living space with 9-foot ceilings, a third bedroom, 3-piece bath, cozy gas fireplace, and a large storage/utility room. With a double garage, paver stone driveway, and low-maintenance condo living (snow removal and lawn care included), this home offers effortless living in one of Niagara's most desirable communities. (id:47351)
182 Bridge Crescent Unit# 8
Minto, Ontario
Newly constructed 3+1 bdrm luxury townhome seamlessly blends high-end design W/everyday functionality W/legal 1-bdrm W/O bsmt apt! Ideal for multigenerational families, investors or homeowners eager to offset their mortgage, this home offers incredible versatility in a peaceful Palmerston setting. Built by reputable WrightHaven Homes this over 2300sqft home features 2 self-contained living spaces across 3 finished levels. Main unit is designed to impress W/open-concept layout bathed in natural light, wide plank vinyl flooring underfoot & thoughtful finishes throughout. Kitchen is both elegant & efficient W/granite counters, S/S appliances & soft-close cabinetry. Breakfast bar serves as casual dining hub while adjacent dining room opens to private front balcony. Living room at the rear offers a 2nd W/O to private back balcony extending your indoor space outdoors & offering serene views. Upstairs are 3 spacious bdrms including well-appointed primary suite with W/I closet & ensuite W/glass-enclosed shower. Full main bathroom & 2nd-floor laundry round out this level. Legal W/O bsmt apt adds incredible value W/its own entrance, open-concept living space, granite kitchen, bathroom & laundry. With W/O to its own private patio it’s ideal for extended family, tenants or as a mortgage helper. This particular unit enjoys the rare benefit of its own private driveway setting it apart. Property backs onto walking trail providing peaceful views & access to green space. Efficiency is built in with energy-conscious construction, separate mechanical rooms, low maintenance fees covering snow removal, lawn care & private garage. Located in heart of Palmerston a growing community known for its warm small-town spirit, you’re mins from schools, shops, parks & major employers like Palmerston Hospital & TG Minto. With quick access to Listowel, Fergus, Guelph & KW & unmatched value compared to urban markets, this home is not only a beautiful place to live—it’s a smart move for your future. (id:47351)
124 Summit Ave
Thunder Bay, Ontario
Spacious 4-bed, 3-bath character home on a double lot in sought-after Mariday Park. Boasting 3,300 sqft. this residence blends timeless charm with modern updates, including updated kit, bath, full electrical/mechanical upgrades and so much more! Enjoy year-round swimming in the indoor pool, park like yard and expansive living spaces. Prime location near excellent parks, schools, and amenities. Contact today to set up a private viewing today! (id:47351)
Lot 31 Rue Eric
Tiny, Ontario
Top 5 Reasons You Will Love This Property: 1) Prime opportunity to build your dream home or for a builder to develop multiple premium lots in a highly desirable location 2) Fully serviced lots with natural gas, municipal water, and high-speed internet ready at the lot line for seamless development 3) Ideally situated just moments from schools, scenic parks, boutique shops, and stunning beaches, offering the perfect blend of convenience and lifestyle 4) Flexible zoning allows for both detached and semi-detached homes, making this an exceptional investment in an exclusive and private community 5) Beautiful mature trees frame these expansive lots, providing a tranquil and picturesque setting for your future home. (id:47351)
Lot 30 Rue Eric
Tiny, Ontario
Top 5 Reasons You Will Love This Property: 1) Rare opportunity to build your dream home or for a developer to create a stunning residential enclave in a highly desirable location 2) These premium lots come fully serviced with natural gas, municipal water, and high-speed internet ready at the lot line, ensuring modern convenience 3) Ideally situated just moments from schools, scenic parks, charming shops, and pristine beaches 4) Flexible zoning allows for both detached and semi-detached homes, making this an exceptional investment 5) Nestled among mature trees, these expansive lots provide a picturesque and peaceful backdrop, setting the stage for luxurious living. (id:47351)
172 Ramblewood Drive S
Wasaga Beach, Ontario
Discover the perfect blend of comfort and style in this Stunning 3-bedroom, 3-bath Bungalow, ideally located in beautiful Wasaga Beach. Just a short distance from the world's longest freshwater beach, this home offers an exceptional living experience. With over 2000 sq ft of living space, this bungalow provides ample room for family and guests. Enjoy the convenience of 3 well-appointed bedrooms and three modern washrooms, perfect for families or those who love to host. The home features beautiful hardwood floors and upgraded broadloom, adding a touch of sophistication and comfort. Host memorable dinners in the elegant, separate dining room. The primary bedroom is a true retreat with a large walk-in closet and a luxurious 5-piece ensuite with a glass shower. Custom zebra blinds add a touch of elegance to the homeDon't miss the opportunity to own this exceptional property in one of Ontario's most sought-after locations (id:47351)
Lot 29 Rue Eric
Tiny, Ontario
Top 5 Reasons You Will Love This Property: 1) Create the perfect dream home, or seize this fantastic opportunity to develop multiple lots 2) Fully serviced lots offering natural gas, municipal water, and high-speed internet, all conveniently available at the lot line 3) Incredible location just minutes away from schools, parks, shopping, and beautiful beaches 4) Zoning permits the construction of detached and semi-detached homes in a highly sought-after private community 5) Surrounded by mature trees, these expansive lots offer both privacy and natural beauty. (id:47351)
Lot 35 Rue Eric
Tiny, Ontario
Top 5 Reasons You Will Love This Property: 1) Build your dream home, or take advantage of an excellent opportunity for a builder to develop multiple lots 2) Each lot is serviced with natural gas, municipal water, and high-speed internet available at the lot line 3) Enjoy an amazing location close to schools, parks, shops, and beaches 4) Zoning allows for the construction of detached and semi-detached homes in this highly desirable private community 5) These spacious lots are surrounded by mature trees for added privacy. (id:47351)
410 - 16 Mcadam Avenue
Toronto, Ontario
Located in Torontos vibrant Yorkdale-Glen Park neighborhood, this spacious 2 Bedroom, 2 Bathroom condo offers the perfect blend of modern comfort and urban convenience. This bright, open-concept unit features a stylish kitchen with modern cabinetry, granite countertops, tile backsplash, and stainless-steel appliances. The spacious living area with floor-to-ceiling windows flows seamlessly to an oversized private terrace perfect for relaxing and entertaining. The primary suite includes a 4-piece ensuite, while the second bedroom is generously sized and privately located on the opposite side of the unit. A 4-piece main bath and in-suite laundry with stacked washer/dryer add everyday convenience. 1 Underground Parking Space + TWO Lockers included. Residents enjoy exceptional amenities including a 24-hour virtual concierge, party room, outdoor patio, and a mini playground. Located directly across from Yorkdale Mall, this location really has it all - ideal for commuters w easy access to 401, minutes to Yorkdale station and public transit, close proximity to schools, restaurants, shopping, parks and more. This is an exceptional opportunity for First-Time Homebuyers, Empty Nesters, Executives or Investors. This is Boutique Living at its Best! (id:47351)
81 Corner Brook Trail
Innisfil, Ontario
Top 5 Reasons You Will Love This Home: 1) Located in an Adult Lifestyle community of Sandycove Acres this home offers thoughtfully selected upgrades throughout, from new flooring and a cozy gas fireplace to refreshed kitchen cabinetry, presenting modern comfort with timeless character 2) Tucked away in a rarely offered setting with no rear neighbours, this home captures peaceful views of nature, creating the perfect backdrop for serene mornings and starlit evenings 3) Inside, you'll find a beautifully finished space with rich hardwood floors, an airy open-concept layout, and soft, neutral tones that evoke warmth and sophistication 4) Embrace a carefree lifestyle with access to exceptional amenities such as outdoor pools, a fitness centre, recreation halls, billiards, shuffleboard, a library, and vibrant social clubs 5) Ideally located just minutes from Innisfil Beach Park, Lake Simcoe, shopping, dining, healthcare services, and Highway 400, bringing everyday essentials and leisure close to home. (id:47351)
122 Mitchells Beach Road
Tay, Ontario
Top 5 Reasons You Will Love This Home: 1) Stunning panoramic views of peaceful Hogg Bay await a fishing enthusiast and those seeking direct access to Georgian Bay in this beautifully updated, move-in-ready four-season home 2) Wood vaulted ceilings and an open-concept main level blend rustic charm with modern updates, creating a welcoming and stylish retreat 3) Each bedroom offers a private, updated ensuite for a luxurious experience, ideal for families and hosting guests 4) Outdoors, you'll discover a wraparound deck with sleek glass railings, a cozy firepit, a refreshing outdoor shower, a private guest bunkie, and a dock for seamless access to the water 5) Conveniently located in Victoria Harbor, with nearby amenities just a short drive away and within easy reach of Highway 12 access. 1,669 fin.sq.ft. Age 80. (id:47351)
57 Cameron Ave
Sault Ste. Marie, Ontario
Move in ready bungalow sitting in a fantastic central location just a walk to shopping, groceries, schools, parks and all of your amenities! An absolute prime spot in the centre of the Sault’s core, immediate occupancy and a very well cared for home. 3 bedroom home with a nice layout, full basement, gas forced air heating, and some updated throughout. Outside has a large driveway, detached garage, large backyard with gazebo and pergola - all around great space. Garage had been finished inside and had newer shingles, shingles on house updated in 2020, and updated throughout the interior. This is a great home with nice space and affordable living! Call today for a viewing. (id:47351)
529 Sawmill Road
Douro-Dummer, Ontario
Stunning Waterfront Retreat - A Rare Gem! Whether you are dreaming of creating a a family compound or seeking a smart investment with multiple income generating units, this property delivers flexibility, privacy, and incredible potential! The main residence is a spacious 4 level sidesplit that offers the perfect blend of comfort, functionality, and waterfront luxury. Nestled on a picturesque lot, this property boasts breathtaking views and direct waterfront access - a true sanctuary for nature lovers and outdoor enthusiasts. Step inside to find a warm and inviting interior. Curl up by the fireplace for a relaxing evening with friends and family. The heart of the home boasts a bright, well appointed kitchen with multilevel spacious living areas that feature panoramic nature and river views. The two secondary structures offer solid foundations and great layouts ready for conversion into full living spaces. Ideal for In-law suites, guest houses, short term rentals or long term tenancies. Each building has it's own access and privacy, creating limitless layout possibilities. Enjoy the summer months in your private inground pool, or retreat to the bunkie along the waterfront, ideal for guests, a home office or a peaceful escape. Car lovers and hobbyists will appreciate the detached 3 car garage, including pit, with a living space! Plenty of room for all your toys and tools. Take solace knowing your pets are protected with Invisible Fencing around the perimeter of the property. Whether you are hosting summer gatherings, paddling along the river, or simply soaking in the serenity, this property offers a rare combination of Privacy, Space, and stunning Natural Beauty! This is more than a home - it's a lifestyle. Don't miss out on your opportunity to own a piece of paradise! Just a 2 minute drive to Stoney Lake public launch. (id:47351)
1805 - 60 Charles Street W
Kitchener, Ontario
Not to Be Missed Suite 1805 at 60 Charles Street West A stunning corner unit offering unrivalled 255-degree panoramic views from its expansive wraparound balcony. This impeccably maintained 2-bedroom, 2-bathroom suite blends style and comfort in one of the most desirable buildings in the heart of the city. The upgraded kitchen features sleek cabinetry, premium countertops, and high-end appliancesperfect for both everyday living and entertaining. The sun-soaked living room is spacious and airy, with floor-to-ceiling windows and direct access to the balcony where the breathtaking skyline becomes your backdrop. The primary bedroom is a tranquil retreat with its own ensuite and incredible natural light. A second bedroom, full 4-piece bath, and in-suite laundry closet with washer and dryer add to the ease and functionality of the layout. This unit comes with one parking spot and a rare, same-floor storage locker just steps from your doora convenient and hard-to-find feature. Enjoy access to exceptional building amenities, including: A 7th-floor outdoor terrace with BBQs, dog run, fitness centre, yoga studio, and pet spa A 6th-floor amenity room with kitchen, firepits, pergola, and a second BBQ terrace Ideally located just steps from the LRT and within walking distance to shops, dining, and all conveniences, this suite truly has it all. Dont miss your chance to own this elevated urban lifestyle. (id:47351)
1211 - 470 Dundas Street E
Hamilton, Ontario
Premium corner 2 Bedroom PENTHOUSE unit, 1 full bath and incredible 10ft ceilings with Floor to Ceiling windows with views of the LAKE!!! Open Floor Plan Kitchen and Great Room. Kitchen offers White shaker style cabinetry, Elegant White Quartz Counter tops, new Stainless Steel Appliances and Island with double sink and seating for 4. Great room with outdoor access to SOUTH WEST Balcony with SUN all day! Watch SPECTACULAR SUNSETS from your Balcony and Great Room. Primary Bedroom and second Bedroom with walk-in closets. LUXURIOUS 4 piece bathroom complete with soaker tub. Amazing Floor to Ceiling Windows tastefully upgraded with modern Zebra blinds provide plenty of Natural Light in every room and other upgrades! Convenient in suite laundry, laminate floors. Includes 1 Parking space #A565 and storage unit #114. Enjoy All of the Fabulous Amenities that this Building has to Offer Including Environmentally Friendly Geothermal Heating and AC, Party Rooms, Modern Fitness Facilities, Bike Room, 5th Floor access to Terrace with BBQs. Property Is Conveniently Located Minutes Away From Hwy 403 & Hwy 407, Aldershot GO Station. Enjoy a Hike along the Amazing trails and view the Smokey Hollow Waterfall close by. Enjoy living in this bright, sleek and stylish PENTHOUSE and experience Trend 3 living at its finest! Available December 1st, 2025 (id:47351)
811 - 2720 Dundas Street W
Toronto, Ontario
The Gem of The Junction. This Exquisite Sub-Penthouse is Far From Your Typical Cookie-Cutter Condo. To Begin With, Its a True-Blue, Legitimate Three Bedroom Suite Spanning Nearly 1,300sf. Its Flawless Floor Plan Accommodates Every Type of Tenant, From Professionals Needing a Designated WFH Area, To Young Families With a Child or Two, To Empty Nesters Looking to Downsize Without Compromise. A Substantial Terrace, Complete with Water, Gas and Electrical Outlets, Only Adds to the Adoration. The View is Beyond Breathtaking. Unobstructed Sightlines to the South Frames the Entire City Skyline. Natural Light Soaks in From Every Corner While the Nearly 11ft Ceilings Amplify the Sense of Space. The Fluid, Almost Minimalist Design Doesnt Scrimp on Superb Finishes. Walnut Cabinetry with White Oak Flooring Throughout is a Nice Start. Charcoal Soapstone and Bianco Matte Porcelain Make for Incredible Compliments. Ingenious Upgrades Like the Kitchen Island Extension Add to the Form and Function. (id:47351)
