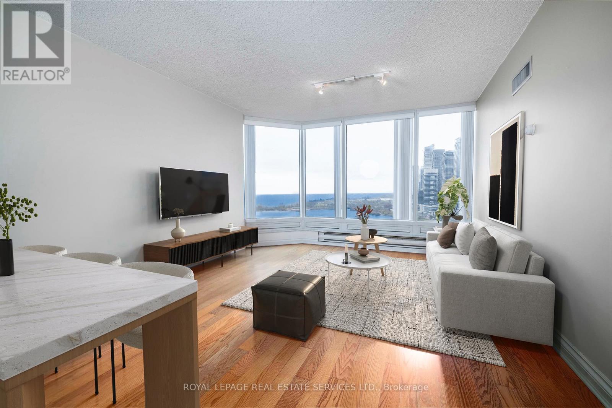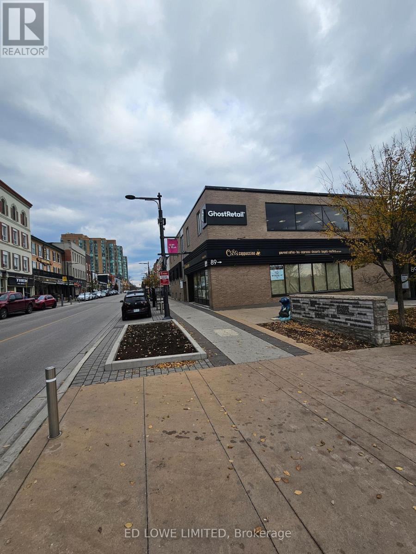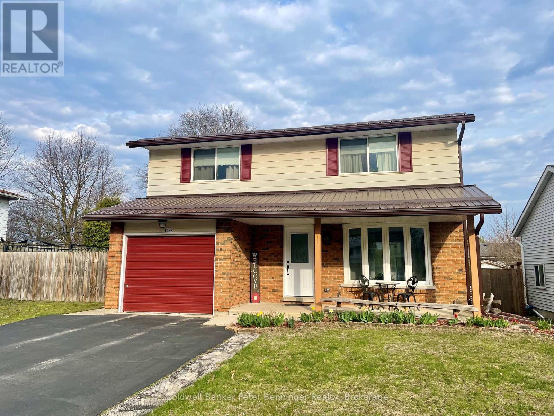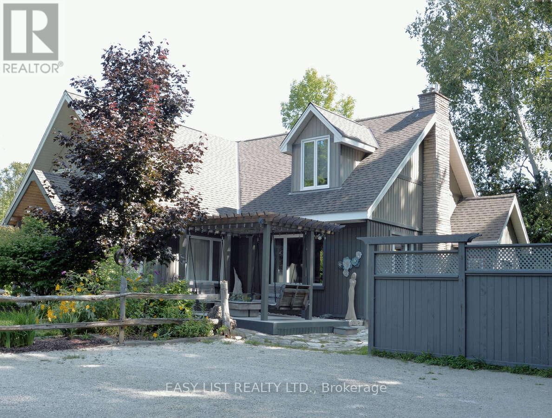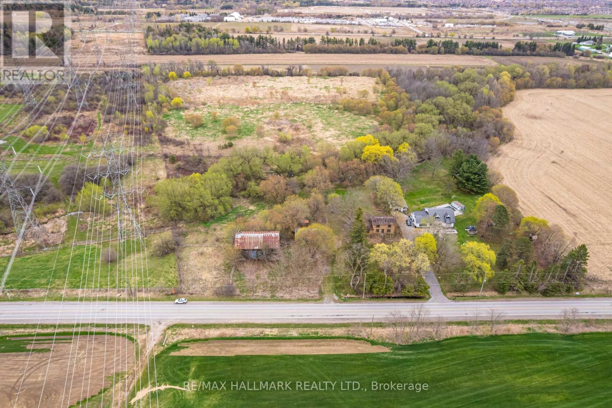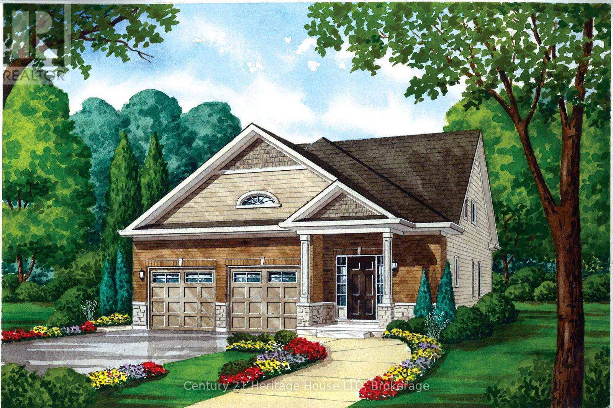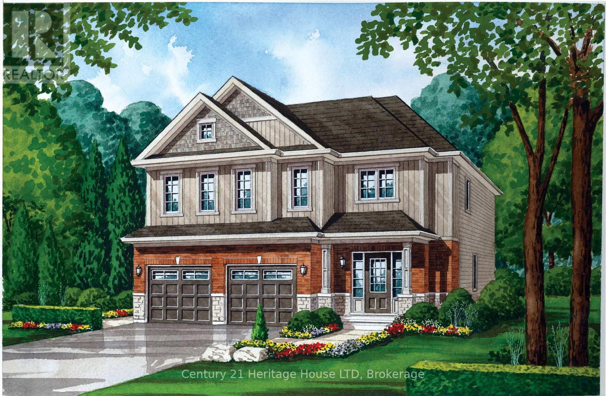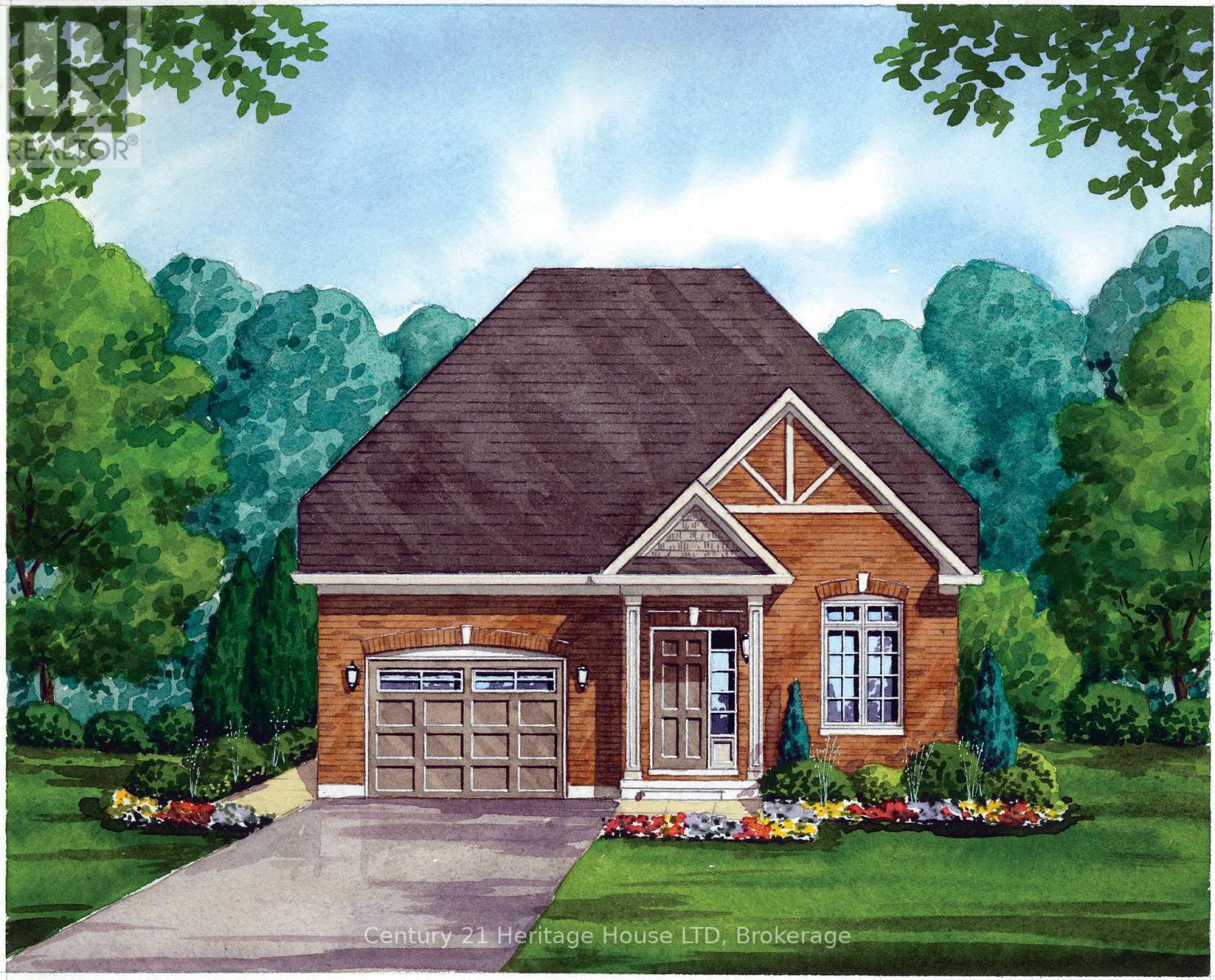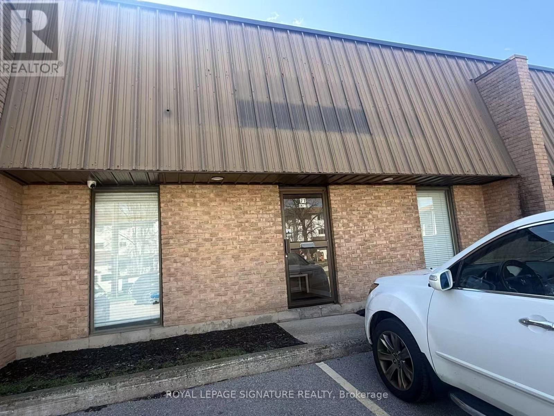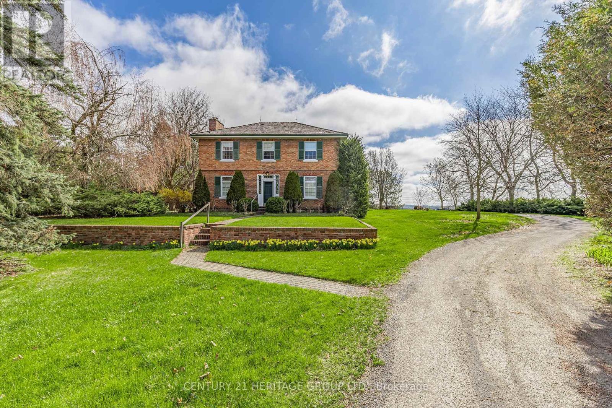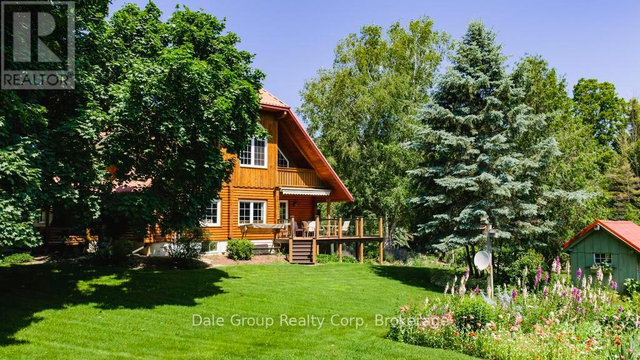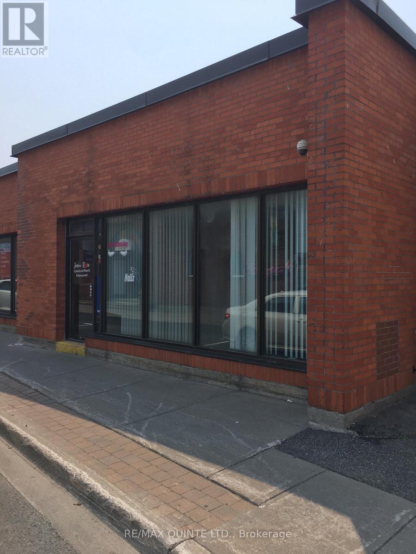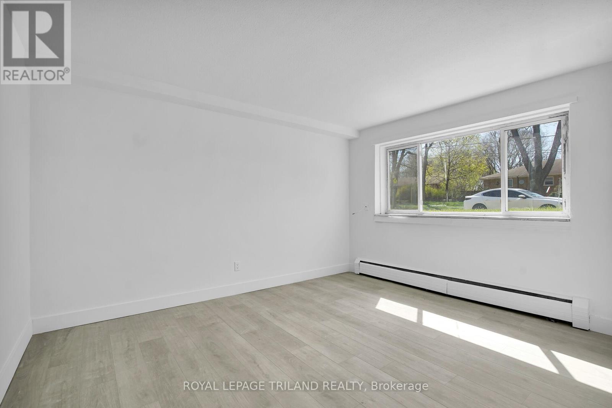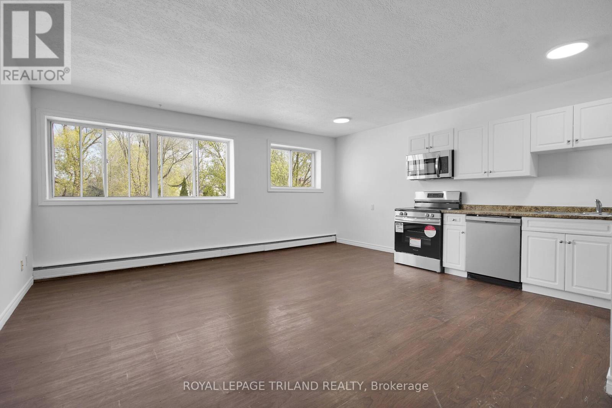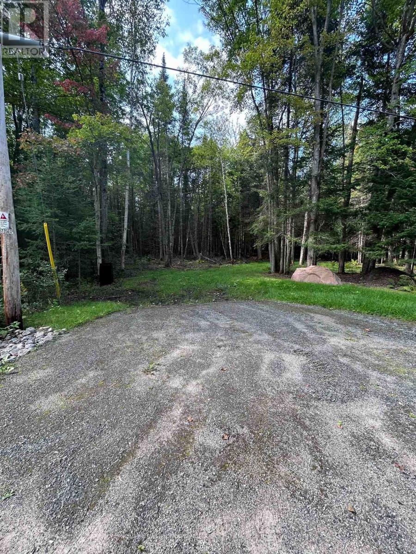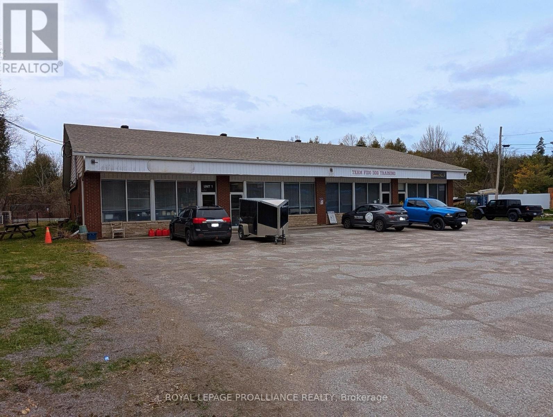2104 - 1 Palace Pier Court
Toronto, Ontario
Suite 2104 is a stunning condominium residence, with approximately 790 square feet of living space and the most enchanting view of Lake Ontario. Palace Place is Toronto's most luxurious waterfront condominium residence. Palace Place defines luxury from offering high-end finishes and appointments to a full spectrum of all-inclusive services that include a private shuttle service, valet parking, and one of the only condominiums in Toronto to offer Les Clefs d'Or concierge services, the same service that you would find on a visit to the Four Seasons. *The all-inclusive fees are among the lowest in the area, yet they include the most. *Palace Place now features a Pickleball Court! *** Special To Palace Place: Rogers Ignite Internet Only $26/Mo (Retail: $119.99/M). (id:47351)
200 - 91 Dunlop Street E
Barrie, Ontario
1971 s.f. of bright, nicely finished, open concept, 2nd level office space available to lease. Utilities included in TMI, common area washrooms. Other tenants include the Barrie BIA and GhostRetail. $16.50/s.f./yr & TMI $11.70/s.f./yr (includes utilities) (id:47351)
1038 Wellington Street
Saugeen Shores, Ontario
Don't miss out on this stunning 4 bedroom home, situated in a great mature neighbourhood in the town of Port Elgin, you can easily walk to the sand beaches and admire the famous sun sets, shop the downtown core or walk the beautiful nature trails. Along with the 4 bedrooms there is also 2 bathrooms, formal dining room, living room, kitchen with a generous amount of kitchen cabinets. The lower level offers a finished rec room with a newer gas fireplace insert, this is a perfect spot to cozy up in and enjoy a movie. From the kitchen area there is an exit to the large side patio and fully fenced yard. Metal roof applied in Nov. 2020, newer bay window, front and side doors replaced recently as well. Double asphalt drive, 6'x 19.6' front porch to sit on and enjoy the outdoors. Home shows great pride of ownership. (id:47351)
246 Mississauga Street W
Orillia, Ontario
Looking for a great investment with low expenses and great income. Located close to the Orillia hospital. This property has 4 apartments - 3-3 bedrooms and 1-2 bedroom all with their own stackable washer/dryer. All apartments are separate metered for electrical and water. Occupied with good tenants and yields a very strong cash flow. (id:47351)
424 Huron Road
South Bruce Peninsula, Ontario
For more info on this property, please click the Brochure button. Welcome to your dream home, where luxury and thoughtful details come together in perfect harmony. This 5,158 sq. ft. estate, spread across three expansive levels, offers elegant living with four bedrooms upstairs, including two private suites with spa-inspired ensuite baths. Crown molding and 9-foot ceilings add timeless sophistication, while premium Centennial windows fill the home with natural light and top-tier energy efficiency. The chefs kitchen is a culinary dream, featuring a commercial Garland propane stove, Corion countertops, and abundant storage with a pantry and butlers servery. Every heated appliance, from the hot water tank to the fire tables and BBQ, is hard-piped to propane, offering seamless, cost-saving comfort year-round. This home is also a wellness retreat. Unwind in your Arctic Spa hot tub under the stars, relax in the sauna, or sway in hammocks inside your private 16x12 cabana - perfect for yoga or a peaceful nap. Heated bathroom floors ensure cozy comfort in every season. Step outside to your entertainers oasis with a Trex deck featuring a propane fire table, swings, and a fire pit - ideal for gatherings or quiet evenings. Storage is abundant with a large shed, cabana storage, and a fenced parking area for up to eight vehicles. Downstairs, the basement sanctuary offers versatile space, including potential for bedroom suite, lounge, workout zone, laundry, workshop, and ample built-in storage. Located in Red Bay, Sauble Beach's hidden gem, this close-knit community offers Ontario's prettiest sunsets, calm shallow beaches perfect for families, and a public dock for summer adventures. Moor your boat right in the bay and enjoy direct lake access. This estate isn't just a home - its your private resort. Step into a life of blissful indulgence. (id:47351)
2405 Audley Road N
Ajax, Ontario
Unlock potential with this expansive 20.88-acre property in prime Ajax situated across from the prestigious Deer Creek Golf Course and just minutes from Highways 401, 412, 407 & Hwy 7. This almost 21 acres of land includes the following structures: a century old house & barn, and detached garage all sold as-is-where-is. This is a rare opportunity set for developers seeking land in a well-established area, business owners envisioning a retreat, equestrian center, storage facility/ event space, urban farmers planning a farm-to-table operation/greenhouse business, or investors looking toward future residential or mixed-use development. Great location walking distance to public transit & minutes away from the Amazon Warehouse, shopping, restaurants, entertainment, Audley Centre, great schools & more. Whether you're imagining a private estate, a commercial venture, or a long-term land bank, this 20.88 acres of land and size offer endless possibilities. (id:47351)
740 Burwell Street
Fort Erie, Ontario
Introducing The Walden -A Stylish Bungaloft in Phase 4 of Peace Bridge Village. This 1,584 sq. ft. home hits the sweet spot for comfort and functionality. The open-concept layout is made for hosting, whether it's holiday dinners or weekend get-togethers.The main floor features 9' ceilings, ceramic tile flooring, and a spacious primary suite with walk-in closets and a 4-piece ensuite. You'll also find a 2pc powder room, mudroom/laundry, and a bright, inviting living space.Upstairs, the loft adds flexibility with two bedrooms, a full bath, and a cozy lounge area ideal for guests or family. Need more space? Optional second-floor and finished basement plans are available.Located minutes from shops, restaurants, trails, Lake Erie beaches, and major highways including the Peace Bridge. The Walden blends modern living with convenience. (id:47351)
740 Burwell Street
Fort Erie, Ontario
Introducing The Douglas - A Spacious Two-Story Home in Peace Bridge Village. Set in the newest phase of Peace Bridge Village, The Douglas offers 2,281 sq. ft. of thoughtfully designed space perfect for modern family living.The open-concept main floor features a bright great room, breakfast nook, and a kitchen with island and walk-in pantry ideal for everyday life and entertaining. With 9' ceilings, ceramic tile flooring, a mudroom/laundry, and a convenient 2-piece bath, the layout blends style with practicality.Upstairs, the primary suite includes a large walk-in closet and luxurious 5-piece ensuite. Three additional bedrooms, a 4-piece bath, and a versatile loft/lounge area provide plenty of space for family or guests.Need more room? Optional expanded second-floor and finished basement layouts are available.Located near shopping, restaurants, scenic trails, Lake Erie, and beaches with easy highway access and just minutes from the Peace Bridge. The Douglas checks every box. (id:47351)
740 Burwell Street
Fort Erie, Ontario
Located in the latest phase of Peace Bridge Village, "The Garrison" is a beautiful raised bungalow that provides an ideal setting for a home. Spanning 1300 sq. ft., the spacious open-concept floor plan is perfect for entertaining family and friends throughout the year. The great room, breakfast area, and kitchen with generous counter space create an inviting atmosphere for social gatherings. The main living area is filled with natural light, featuring sliding doors that lead to the backyard, 9-foot high ceilings, a practical mudroom/laundry area, and ceramic tile flooring. The main level also boasts a primary bedroom with double closets, two additional bedrooms, and a 4-piece bathroom. For those seeking extra space, optional finished basement and main floor layout plans are available. This property is conveniently located near shopping centers, restaurants, walking trails, Lake Erie, and beaches, with easy access to major highways and the Peace Bridge. (id:47351)
2 - 71 Craig Street
Brantford, Ontario
Rare Industrial/commercial condo unit in Brantford available for purchase. Clean space with high percentage of office, Desirable Location Within Braneida Industrial Park With Immediate Access To Wayne Gretzky Parkway And Highway 403 Interchange. (id:47351)
112922 Highway 7
Addington Highlands, Ontario
Escape to nature in this charming 2+1 bedroom bungalow on 3.08 acres, perfect for a relaxing getaway, an adventurous retreat, or everyday living. Enjoy high-speed Wi Fi, and a cozy firepit. The property backs onto the Trans-Canada Trail and wetlands, ideal for hiking, biking, and ATV adventures, and is just a short drive to numerous lakes, great for fishing. This spot is perfect for ATVers, hikers, fishing enthusiasts, or anyone looking to unwind in nature. ZonedC1 with many potential commercial uses, it offers the perfect blend of outdoor adventure and modern comfort. (id:47351)
9577 Sideroad 17
Erin, Ontario
+/- 8,752 sf Industrial/ Commercial building in Erin, plus +/- 1,200 sf storage mezzanine and 2 Quonset (+/- 1,500 sf & +/- 1,295 sf). +/- 7.76 acres of lot. Large parking area. Currently used as RV dealership with repair and overhaul bays. Multi-unit building with Zoning that allows transportation terminal, outside storage, contractors' yard, government/public building. Other potential uses could be equipment sales/rental/manufacturing, body shop, hardware/building supply outlet, industrial/commercial/warehouse. Please call listing agent to discuss other uses and/or partial lease. Located In Erin Industrial Park. Erin is a fast growing community with numerous new subdivisions. (id:47351)
18725 Mccowan Road
East Gwillimbury, Ontario
216 ACRES ! Spectacular country farm available for sale for the first time in nearly 80 years, located on the outskirts of Toronto. TWO Houses on the property allow the accommodation of 3 families. The main house is a large century farmhouse circa 1890 with a Napier Simpson addition, two family home with separate entrances and living space. One half has 4 bedrooms, while the other has three. This original portion of the home was built approx 1890 or earlier 13 inch baseboards and 10 foot ceilings on the main floor. It is an elegant and stately home. There is also a detached bungalow accessible from Mill Rd. This property may have the possibility to obtain a fill permit from regional and local municipalities, for a 5 cubic acre previously quarried pit if certain conditions are satisfied at the time of application. Rarely does a farm of this size and quality become available with such a premium location. (id:47351)
966 3rd Avenue W
Owen Sound, Ontario
Welcome to this well-laid-out 3-bedroom, 1-bath home that's ready for your personal touch. A spacious main floor features open living and dining area, nice sized kitchen and back porch/sitting room. Upstairs are three bright, generous bedrooms offering plenty of room to grow. The home sits on a nice lot set in behind homes off 3rd Ave W. Great investor opportunity. (id:47351)
81283 Galt Place
Goderich, Ontario
Escape to tranquility without sacrificing convenience in this beautifully crafted 3-4 bedroom, 3 bath log home nestled on 3.36 acres of serene, mature treed property. Perfectly situated just minutes from Goderich Ontario, this property offers the best of both worlds: peaceful privacy and easy access to local amenities. Built in 1996, this warm and inviting home features a spacious open-concept layout with rustic character throughout. Enjoy year-round comfort with efficient in-floor radiant gas heat, ductless heating/cooling units upstairs, and the cozy ambiance of a wood-burning European Kachelofen. The partially finished basement adds versatile living space perfect for a family room, home office, or gym area. Enjoy morning coffee or evening sunsets on the deck overlooking your very own pond with water feature and wildlife, a picturesque centerpiece to the lush landscape. A double car garage provides room for vehicles, and an outdoor shed / workshop with ample space for tools, outdoor gear, or use for a home based business. Whether you are looking for a year-round residence or a secluded retreat, this unique log home offers character, comfort, and privacy in a prime location. This is a rare opportunity. Don't miss out on this first time offered property. (id:47351)
17 King Street
Quinte West, Ontario
Excellent downtown location for office space on a quiet part of King St. Interior features approximately 324 sq. ft of open area. There is a 2 pc. bath and storage closet. Solid brick building, plenty of windows, abundance of parking nearby, or private parking available for additional cost, across the street and located across the street from this unit (id:47351)
3 - 852 Trafalgar Street
London East, Ontario
This beautifully updated one-bedroom unit offers a modern four-piece bathroom, a bright and functional layout, and an abundance of natural light throughout. Conveniently located just 10 minutes from Downtown London and Highway 401, this property provides easy access to shopping, public transit, and a variety of local amenities. The building features on-site coin-operated laundry. Heat and water are included in the rent; electricity is extra. Parking is available for $50 per month. With its clean finishes, warm atmosphere, and prime location, this unit is an ideal place to call home! (id:47351)
207 - 25 Orchard Street
London South, Ontario
Live in desirable Central London at 25 Orchard Street, Unit 207! This beautifully updated second-floor unit features two bedrooms, a modern four-piece bathroom, and stainless steel appliances. Flooded with natural light, the space offers a functional layout ideal for comfortable living. Enjoy the unbeatable location just a short walk to vibrant Wortley Village and Downtown London, with a direct bus route to Western University right outside your door. The building includes on-site coin-operated laundry for your convenience. Heat and water are included in the rent; electricity is extra. Parking is available for $50 per month. Don't miss your chance to live in one of London's most sought-after neighbourhoods! (id:47351)
2026 Wanderer Avenue
Ottawa, Ontario
Discover the epitome of modern living in this spacious Minto Silver Maple model. Meticulously designed home boasting 4 bedrooms as well as a convenient guest suite, totaling 5 bedrooms in all. This home offers a harmonious blend of comfort and sophistication. Step inside to find a home adorned with numerous upgrades throughout. The kitchen is a chef's delight perfect for culinary adventures and entertaining guests. Luxurious touches extend to the bathrooms, exuding elegance and functionality at every turn. Main floor features an inviting ambiance, with ample space for relaxation and social gatherings. Retreat to the finished basement, ideal for recreational activities or a cozy movie night with loved ones. Don't miss out on making this dream home yours today. Convenient second level laundry. The finished basement rec room is perfect for family gatherings. Take advantage of Mahogany's existing features, like the abundance of green space, the interwoven pathways, the existing parks, and the Mahogany Pond. In Mahogany, you're also steps away from charming Manotick Village, where you're treated to quaint shops, delicious dining options, scenic views, and family-friendly streetscapes. April 30th 2026 occupancy. (id:47351)
2918 Highfield Crescent
Ottawa, Ontario
If you are a home builder/developer, this is it! Fantastic empty and cleared residential Lot in a sought after neighborhood. The lot locates at a quiet, friendly and mature neighbourhood. Easy access to all amnesty, including elementary/high schools, shopping malls, restaurants.This land has unique shape, allowing basement unit backdoor at the ground level! With City new land land zoning, you can build semi-detached and multi-units.If you prefer a single home, with separate unit in lower level the building design is ready, building permit already obtained, and tree-cut permit was obtained. The design is: Main: 2,987.5 sqf, 4 bedrooms, Laundry on the second floor, 3.5 bathrooms, Double garage Separate Basement Unit: 1,254.5 sqf, 2 bedrooms, 1 office, Full kitchen, 1 bathroom, Laundry, backdoor walkout, side exit, stairs to the main floor with door locked or open. The new zoning is N3B (a mid-density residential designation), that permits a mix of housing types, such as low-rise apartments and townhouses, Key Features of N3B Maximum Density: approximately 12 units per 50' x 100' lot Maximum Building Height: 11 metres Minimum Lot Width: 10 metres Minimum Lot Width per Vertically Attached Unit: 6 metres Minimum Front Yard Setback: 4.5 metres Minimum Rear Yard Setback: 25% of lot depth Minimum Side Yard Setbacks: 2.4 metres total interior, 3 metres exterior. The buyer should verify all information with the municipality *For Additional Property Details Click The Brochure Icon Below* (id:47351)
5735 Concession Rd 6
Adjala-Tosorontio, Ontario
Two custom homes situated on this exceptional 118 acre property that is currently operating as a bison and Texas Longhorn cattle farm, located just minutes from the thriving town of Alliston. The main residence features a spacious eat-in kitchen with a walkout to a beautifully landscaped yard and pool. The ground level offers a family room, living room, office, and a primary bedroom, while the upper level boasts five generously sized bedrooms and a spa-like bathroom. The walkout lower level includes a large recreation room, kitchenette, and an additional bathroom. A second residence with a walkout bungalow built in 1998, provides two bedrooms on the main floor and three more on the lower level, making it ideal for multigenerational living. This impressive working farm is equipped with extensive infrastructure, including an 800-amp electrical service and a 10kW microFIT solar panel system that generates approximately $10,000 annually. There are six expansive grazing sheds, each measuring 32ft by 360ft, along with a 130ft by 50ft shop that features approximately 40 percent cold storage, which is attached to a 50ft by 80ft building offering roughly 90 percent cold storage. The beautiful bank barn includes two upper levels, thoughtfully designed for retail use and has potential living quarters, with the lower level set up for horses. Additional facilities include a 40ft by 100ft coverall building and several single-stall run-in sheds. Approximately 80 acres are workable, with a portion currently dedicated to pasture. (id:47351)
63 Annie Mayhew Road
Madawaska Valley, Ontario
Your Dream Lot Awaits in the Heart of the Madawaska Valley! Nestled in one of Ontarios most scenic and adventure-rich regions, this picturesque 1+ acre building lot is ready for your vision. With a culvert installed, 911 address assigned, and hydro at the lot line, much of the groundwork is already done making this an ideal spot to start building your dream home or getaway retreat.Some thoughtful selective clearing and grading has already been completed, giving you a great head start. Just bring your building plans and complete your approvals with the township. Located in a true outdoor enthusiasts paradise, you're surrounded by countless opportunities for year round adventure, ATVing, snowmobiling, boating, world-class whitewater rafting, hunting, fishing, and so much more await just minutes from your doorstep. Water access is nearby, adding even more appeal to this already incredible setting. The lot is clearly marked, please book a showing with your agent and do not walk the property unattended. Don't miss your chance to own a slice of paradise in the Madawaska Valley, opportunities like this don't come around often! (id:47351)
3165 Lakefield Road
Selwyn, Ontario
Prime Commercial Investment Opportunity on High-Traffic Lakefield Road: Located on one of the busiest corridors between Peterborough and Lakefield, this fully tenanted 4-unit/industrial retail strip plaza offers exceptional visibility and access in a rapidly growing area. Totaling 4,800 sq. ft., the building comprises four 1,200 sq. ft. units. The plaza is currently home to three tenants, with one occupying two units, providing stable rental income from a fully leased building. Each unit is separately metered for gas and hydro, offering ease of management and tenant autonomy. Whether you're looking to expand your investment portfolio or secure a prime commercial location, this property delivers long-term value in a high-traffic, high-visibility location. Key Features: 4,800 sq. ft. total / four 1,200 sq. ft. units. Fully leased with 3 established tenants. 10' grade-level overhead doors in each unit. Separately metered gas and hydro. High-traffic; Lakefield Road location. New Roof (Spring 2024). (id:47351)
Lt 49-51 Rcp 2190 Sidney Private
Quinte West, Ontario
15 Acres Of Land Zoned EP. Property Is Private And Accessed Through A 21 Foot Right Of Way Off Highway #2 In Bayside. No building permitted on property (id:47351)
