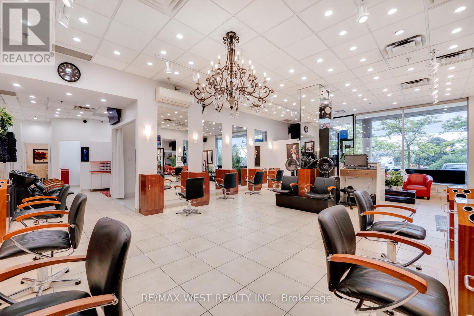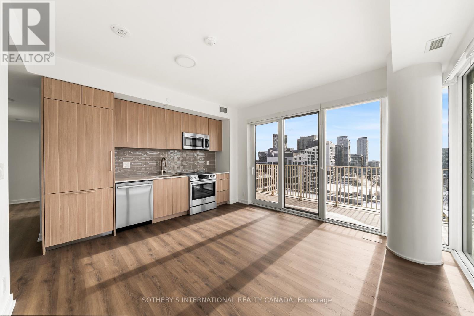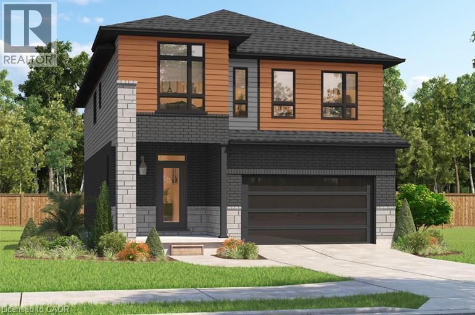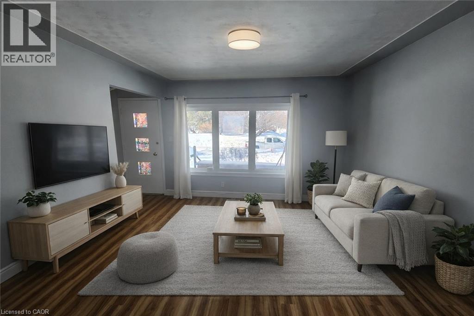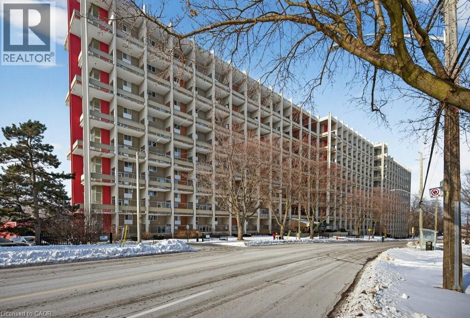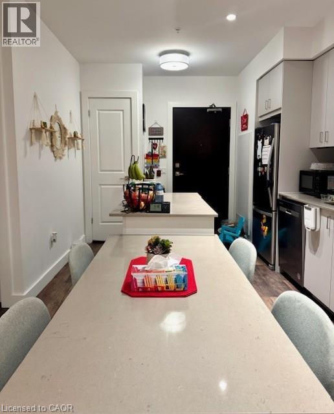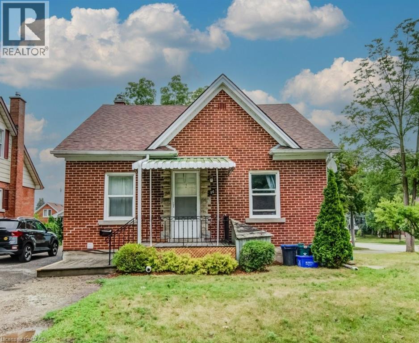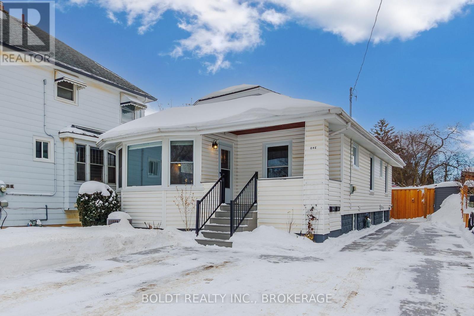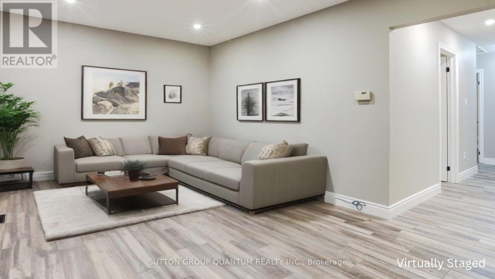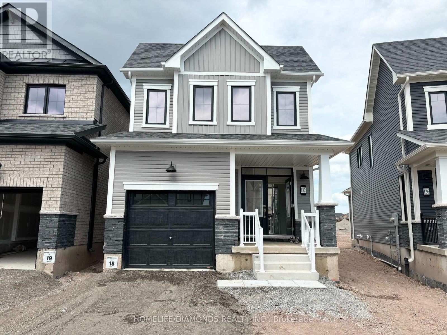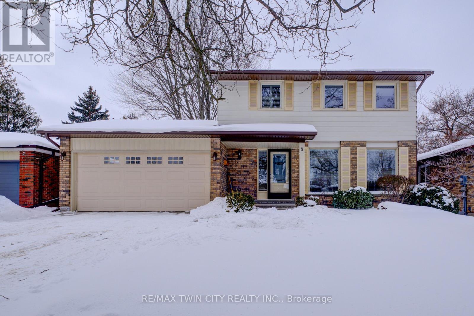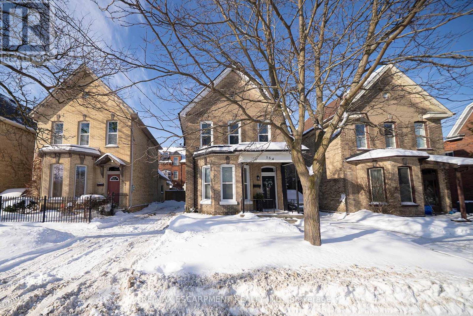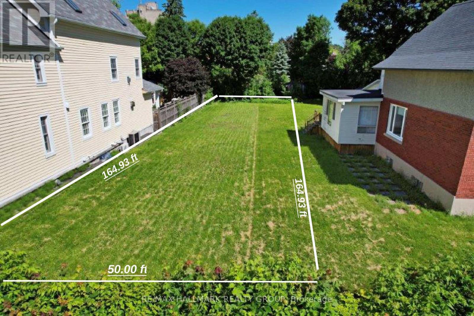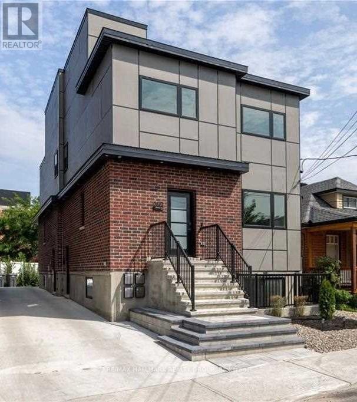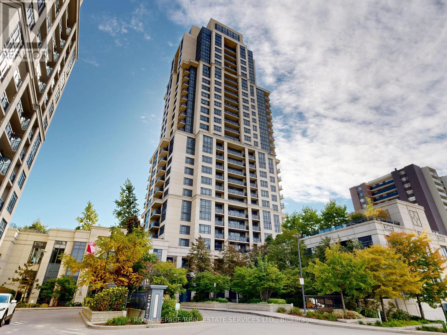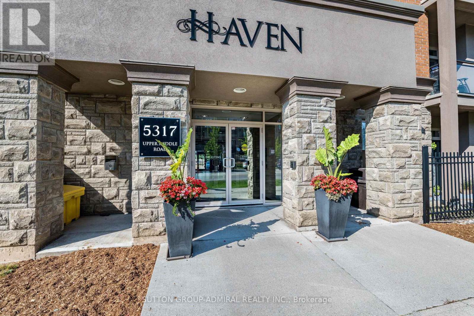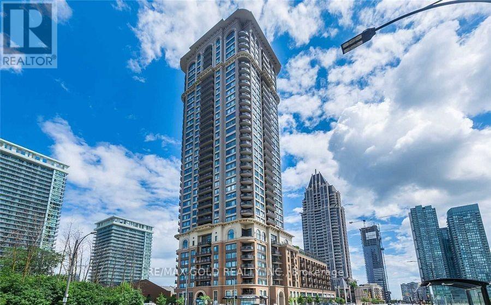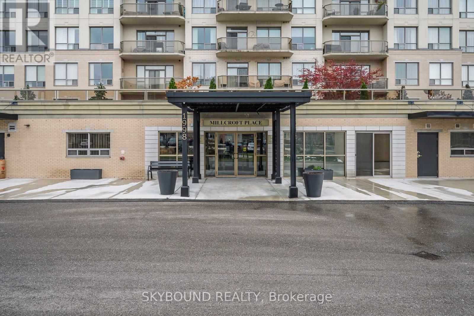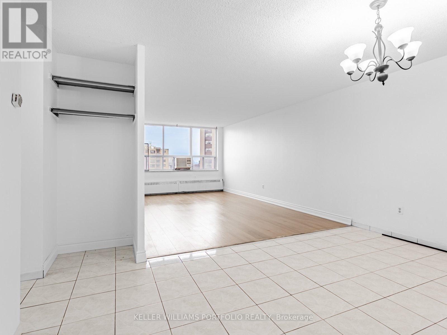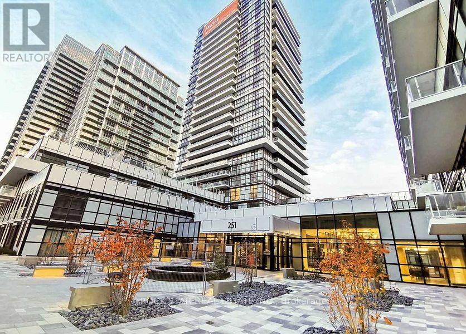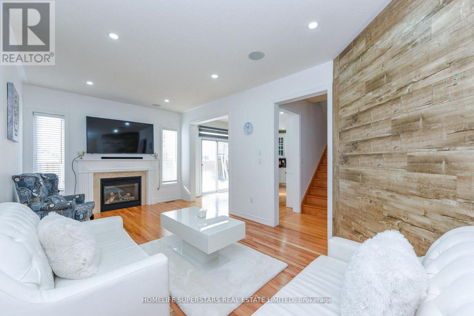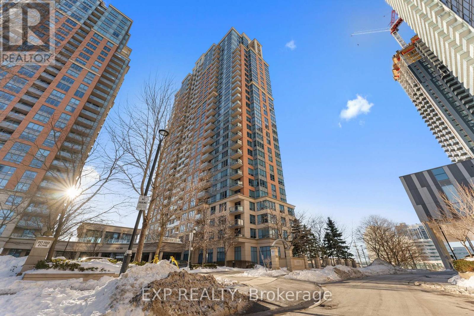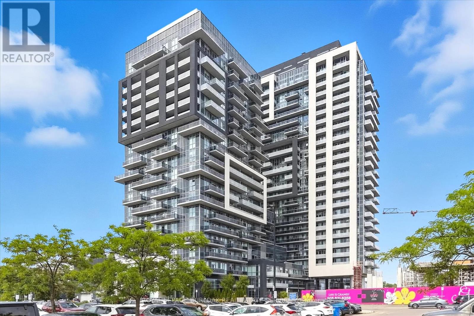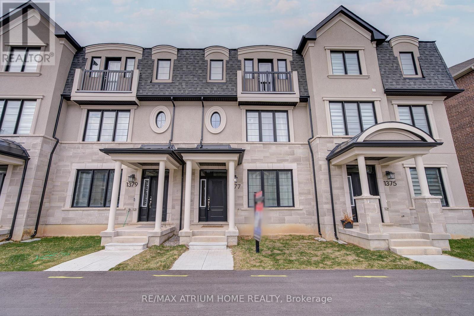102 - 3292 Bayview Avenue
Toronto, Ontario
An incredible opportunity to own a famous turnkey Hair Salon Business in a fantastic location near Bayview and Finch . Operating for over 25 years. Including a large loyal clientele. This business includes all furniture, shelving, equipment, Inventory, client database, operating name, and all online assets. The salon features 12 Hairstyling Stations (with space to add more), 3 hair washing sinks, 2 aesthetician rooms, laundry room, spacious reception area, plenty of storage, and one exclusive parking spot as well as ample visitor parking. Over $200K invested in renovations. Staff willing to remain. Long term Lease in place. Guaranteed positive cashflow from day one. Surrounded by anchor businesses and hundreds of residents. Situated in a medical building with very high daily foot traffic. (id:47351)
1517 - 88 Bathurst Street
Toronto, Ontario
Limited-Time Offer: Sign a 12 to 16 month lease and receive 1.5 months free rent! Experience Elevated rental living at West House, in the heart of King West. This elegant 3 bedroom 2 bath corner suite with 9-foot ceilings, spanning 886 square feet, features a generous wrap-around balcony, floor-to-ceiling windows, premium finishes, a sleek modern kitchen with Bosch appliances, and in-suite laundry. Residents enjoy access to the ultimate club floor - a curated collection of refined amenities including a rooftop infinity-edge pool with panoramic skyline and waterfront views, golf simulator, co-working spaces, a hidden speakeasy, state-of-the-art fitness facilities, and a stadium-style lounge perfect for summer movie nights and exclusive events. The pet-friendly building also offers a dedicated dog run and a serene community garden, and will soon welcome Equinox Fitness just downstairs. From Michelin-starred dining to boutique shopping and late-night hotspots, this is where Toronto's tastemakers, innovators, and trendsetters call home. With on-site management and an unbeatable location steps from the city's best, West House sets a new standard in upscale rental living. Parking is available at an additional $375.00 per month. (id:47351)
204 Benninger Drive
Kitchener, Ontario
***FINISHED BASEMENT INLCUDED*** Spacious, Modern & Smartly Designed. Discover the Gill Model, boasting 2,395 sq. ft. of style and substance. High-end inclusions such as 9' main floor ceilings, engineered hardwood floors, 8' interior doors, and quartz surfaces in the kitchen and bathrooms make a bold statement. The huge walk-in pantry and soft-close kitchen cabinetry with extended uppers enhance functionality. Ceramic tiles in all baths and the laundry room add elegance. A tiled ensuite shower with a frameless glass door, central air, and HRV system complete the package. Enjoy the flexibility of the unfinished walkout basement, perfect for an in-law suite or recreation room. (id:47351)
131 Doon Road Unit# A
Kitchener, Ontario
Bright & Fun Main Floor Duplex – 131 Doon Road, Kitchener (Unit 1) Step into this sunny and inviting 3-bedroom, 1-bathroom main floor unit where comfort meets convenience! With a full kitchen and dishwasher, plus in-suite laundry, this space makes everyday living effortless. The dinette opens onto a sliding door leading to the backyard, perfect for morning coffee, BBQs, or just soaking up the sun. Nestled in a vibrant Kitchener neighborhood, you’re just minutes from Rockway Golf Course for a quick round, Rockway Gardens for peaceful strolls, and the YMCA for fitness, fun, and community programs. Driveway parking is included for one vehicle, keeping your life simple and stress-free. Enjoy the perfect mix of a cozy home and an active, outdoor-friendly lifestyle. This is more than a unit—it’s a place to live, laugh, and make every day a little brighter! (id:47351)
350 Quigley Road Unit# 232
Hamilton, Ontario
Welcome to this bright and unique two-storey condo apartment that offers the space and layout of a townhouse with the ease of condo living. Featuring both east and west exposure, this well-designed unit is filled with natural light throughout the day. The main level offers a welcoming front foyer with ample storage and a functional kitchen complete with modern quartz countertops, double sink, built-in microwave, and built-in dishwasher. The open-concept living and dining area is ideal for everyday living and entertaining, with direct access to a private balcony that is perfect for morning coffee or relaxing at the end of the day. A generous under-stair storage closet and in-suite laundry add everyday convenience. Upstairs, you will find three spacious bedrooms, each with its own closet, along with a modern and stylish four-piece bathroom. Additional upgrades include double-hung windows and an owned water heater. Beginning in May the condo fees include Bell Fibe with 1.5 fibre internet and a cable package with over 300 channels for only a $46+HST increase. This unit includes an exclusive underground parking space and a separate storage locker. Residents enjoy an impressive range of amenities, including a community garden with optional plot rental, BBQ rental area, party and meeting room, bicycle storage, playground, basketball court, additional on-site laundry facilities, and beautifully maintained grounds. Ample visitor parking is available, and the building is pet-friendly, allowing up to two pets with no weight restrictions on dogs, along with a designated dog elevator for added convenience. Ideally located with easy access to the Red Hill Valley Parkway and public transit, this home offers excellent value, lifestyle, and accessibility. A fantastic opportunity not to be missed. Schedule your private showing today. (id:47351)
15 Glebe Street Unit# 1708
Cambridge, Ontario
Welcome to 1708–15 Glebe Street, a beautiful one-bedroom condo in the heart of Downtown Galt’s vibrant Gaslight District. Featuring 9-foot ceilings and a bright, open-concept layout, this space feels airy, modern, and instantly welcoming. The kitchen is thoughtfully designed with quartz countertops, tile backsplash, stainless steel appliances, and ample cabinetry, seamlessly connecting to the living area - perfect for everyday living or entertaining. Floor-to-ceiling windows flood the unit with natural light and lead to a generous balcony. The bedroom provides a peaceful retreat with a walk-in closet and access to a private balcony, while in-suite laundry adds everyday convenience. Residents enjoy premium amenities including a fitness room, games room, and a rooftop terrace complete with seating areas, BBQs, and a fire pit. One parking space is included. Set within the historic core of Galt, the Gaslight District offers an exceptional walkable lifestyle surrounded by restaurants, shops, arts, and year-round community events—urban living with timeless character. (id:47351)
56 Lilac Street
Kitchener, Ontario
Nestled on a quiet, tree-lined street near Courtland and Ottawa, this well-kept four-plex offers both stability and potential in Kitchener’s thriving rental market. The property includes two spacious 2-bedroom/1-bath units and two comfortable 1-bedroom/1-bath units within a peaceful, non-smoking building. Current tenants are respectful working professionals, creating an ideal environment for mature renters seeking calm and comfort. Conveniently located just a one-minute walk to the Mill Street LRT station, and with bus routes close at hand, the property provides excellent connectivity to Uptown Waterloo, Downtown Kitchener, and surrounding areas. Tenants also benefit from two separate driveways with parking for seven vehicles, on-site coin-operated laundry, and a large shared yard with plenty of green space. With its prime location, strong tenant base, generous parking, and immediate upside potential, this property is a rare turnkey investment opportunity in one of Kitchener’s most desirable areas. (id:47351)
1 Taylor Avenue
St. Catharines, Ontario
Charming, beautifully updated downtown bungalow offering character, versatility, and excellent income potential! This move-in ready home features a bright and spacious main floor plus a fully self-contained basement suite with a separate entrance, perfect for investors or homeowners looking to offset their mortgage with rental income. Nestled on a quiet, family-friendly street in a desirable residential neighbourhood, you'll enjoy convenient access to schools, shopping, restaurants, public transit, highways, and the downtown core, all just minutes away. The main floor showcases lovely original hardwood floors and wood trim, a generous living room with a large bay window overlooking Pleasant Park, a vibrant community hub hosting events year-round. French doors lead to the dining room and into a well-appointed kitchen with ample cabinetry, counter space, and backyard views. Three good-sized bedrooms and a fully renovated 4-piece bath complete the level. The finished basement (new in 2025) features a separate entrance, large windows, shared laundry with new washer and dryer (2024), and a one-bedroom suite with living room, kitchen, 3-piece bath, and excellent storage. Currently tenanted at $1,300/month inclusive. Outside, enjoy the covered composite front porch, private concrete driveway with parking for five vehicles, and a fully fenced backyard offering a large patio, gardens, green space, and two sheds - including one with hydro - plus plenty of room for kids and entertaining. Recent updates include most windows, new blinds, copper wiring, updated plumbing, 100-amp breaker panel (2025), ceiling fans with remotes, and more. A fantastic opportunity to live comfortably upstairs while generating income below - or add a turnkey investment property to your portfolio! (id:47351)
#upper - 55 Silver Aspen Crescent
Kitchener, Ontario
Welcome to this beautifully renovated main floor unit in the desirable Forest Heights neighbourhood! This spacious home features a bright, open-concept living room perfect for relaxing or entertaining. The modern kitchen offers stainless steel appliances, quartz countertops, and sleek cabinetry, combining style and functionality. Along with a large dining area! Enjoy three large bedrooms with ample closet space and a fully updated 3-piece bathroom with contemporary finishes. Convenience abounds with your own private stacked washer and dryer, two driveway parking spots, and access to a large backyard. Located just minutes from Hwy 8, shopping, parks, schools, and all amenities. (id:47351)
132 Port Crescent
Welland, Ontario
Welcome to this stunning, spacious home available for lease, designed to meet all your living needs. This property offers ample space, comfort, and style, making it ideal for families or professionals. The main floor features an open-concept layout with a perfect living room for relaxation and entertainment. The elegant dining room is great for family meals or hosting guests and seamlessly connects to the modern, fully equipped kitchen. Additionally, there's a beautifully designed powder room for guests. Upstairs, the primary bedroom features a luxurious 3-piece bathroom and a walk-in closet. The second and third bedrooms are spacious and include closets for additional storage. The well-designed bathroom is easily accessible for guests and residents. The second level also includes a convenient laundry room with all necessary appliances. There is a flexible space perfect for a home office or study area, along with an additional bedroom featuring a 4-piece bathroom. This property blends luxury and practicality, with a warm and inviting atmosphere throughout. (id:47351)
8 Wildflower Lane
Brantford, Ontario
One owner well-maintained 2 storey detached home offering 3 bedrooms and 3 bathrooms, including ensuite privilege. The main floor features a functional family and dining room layout with additional main floor family room. Ideal for everyday living. Fully finished basement with large rec room with many builit ins, 3pc Washroom, huge functional laundry room with built ins. Attached double car garage with a double-wide driveway and parking for up to four vehicles. Nicely landscaped rear yard. Located in the desirable Brier Park area of Brantford, close to schools, parks, shopping, and major amenities, with convenient access to highway route. (id:47351)
154 Park Avenue
Brantford, Ontario
Welcome home to 154 Park Avenue in Brantford, ideally positioned in a central location close to schools, transit, and daily amenities. This solid brick 2-storey home offers 4 bedrooms, 2 full bathrooms, and 1,587 sq ft of living space, along with an unfinished basement and a fenced backyard. The main floor features a mix of tile and hardwood flooring throughout, complemented by modern fixtures. The layout begins with a tiled foyer and a front-facing bedroom with hardwood floors and a bay window overlooking the street. The layout continues down the tiled hallway to a bright living room with hardwood flooring, large windows for natural light and a ceiling fan. The eat-in kitchen sits adjacent to the living room and is finished with white shaker-style cabinetry, a subway tile backsplash, matching white appliances including a built-in dishwasher, ceiling fans, and built-in shelving for added storage. A back door to the rear yard is also located here. Off the kitchen is a dining room with hardwood flooring, offering flexibility for use as a dining space or potential bedroom. A finished 3 piece bathroom completes the main floor. The second floor offers 3 bedrooms with carpeted flooring and ceiling fans throughout. A 4 piece bathroom completes this level. The basement is unfinished and includes laundry facilities along with space for storage. The fenced backyard offers a great outdoor space for entertaining, relaxing, or play during the warmer months. Located close to universities, elementary and secondary schools, parks, and nearby transit, this home sits in a true walker's paradise with an impressive Walk Score of 90. (id:47351)
West Side - 67 Springhurst Avenue
Ottawa, Ontario
A rare opportunity to build custom homes on this 9,100 sq. ft. lot just off Main Street in the vibrant Ottawa East community. Steps from the Rideau River and surrounded by parkland, this exceptional location offers the perfect blend of urban convenience and natural beauty. Walk to the shops, restaurants, and cafés along the Main Street promenade, enjoy easy access to the Rideau Canal pathways, or cross the Flora Footbridge into the Glebe. Ottawa East is rich in history and character, known for its mature tree-lined streets, established homes, and strong sense of community, with excellent schools, community centres, and recreational facilities nearby. Commuting is effortless with proximity to transit, Highway 417, and downtown Ottawa. Situated on a quiet one-way street with mature landscaping, services at the street, and R3P (N4B) zoning allowing high-density infill, this level lot is bordered by single-family homes and luxury condominiums. An R-Plan for severance has been submitted, allowing applications to proceed immediately. An outstanding opportunity to create a signature infill project in one of Ottawa's most sought-after central neighbourhoods. (id:47351)
B1 - 359 Whitby Avenue
Ottawa, Ontario
Located in the heart of Westboro, this spacious north-facing 3-bedroom, 2.5-bathroom home offers the perfect blend of modern living and convenience. Spread across two floors, all bedrooms are situated upstairs for added privacy, while the main floor features a large open-concept living area and a well-appointed kitchen, ideal for both entertaining and day-to-day living. Enjoy your own private, top-floor balcony perfect for relaxing or enjoying morning coffee. No more winter hassle the heated driveway means no shoveling, even in the coldest months. Situated in one of the city's trendiest neighbourhoods, you're just steps away from vibrant restaurants, shops, amenities, and public transit. This is Westboro living at its finest! Parking available for $100/month (id:47351)
216 - 6 Eva Road
Toronto, Ontario
6 Eva Rd is located in the Prestigious Tridel-built West Village Community. Unit 216 is wonderful Condo with a good flow and open concept Living Area. The Kitchen sports a Breakfast Bar with Stainless Steel Appliances. There is a walk-out to the open Balcony with a charming view looking out onto trees and greenery which provide privacy. Amenities include 24-hour concierge, fitness center, indoor swimming pool with spa and steam room, party room, theatre, guest suites and Visitor Parking. Pets are allowed with restrictions. The Condo building is steps to parks, paths, basketball/tennis courts, Centennial Park and skating rinks. It offers transit access to Kipling and Islington Subways, Go Stn. and Sherway Gardens. Direct highway access via 427, to Pearson International Airport, QEW and Downtown. (id:47351)
104 - 5317 Upper Middle Road
Burlington, Ontario
Welcome to The Haven Your Perfect Ground-Floor Retreat! Step into this beautifully maintained, move-in-ready 1-bedroom + den condo featuring soaring 9-foot ceilings and a walkout to your own private patio. This unit includes parking and a locker for added convenience. Enjoy a modern open-concept kitchen with ample cabinet and counter space ideal for cooking and entertaining. One of the best 1+den layouts in the building, offering a spacious den that can easily function as a home office, dining area, or kids playroom. The primary bedroom is generously sized and features a walk-in closet. Recent upgrades include new flooring throughout, and the ensuite laundry has been thoughtfully recessed to create extra in-unit storage. Plus, your locker unit is conveniently located on the same floor, just down the hallway. Situated just steps from Bronte Creek Provincial Park, you'll have access to scenic trails and green spaces. Commuters will love the easy access to QEW, Appleby GO Station, and Highway 407. (id:47351)
204 - 385 Prince Of Wales Drive
Mississauga, Ontario
Beautiful Unit Located In The Heart Of Mississauga! Features 1 Full Washroom, And 9-Foot Ceilings. Breathtaking View From Balcony. Steps To Square One Bus Terminal, Central Library, Living Arts Centre, City Hall, And Just 2 Minutes To Sheridan College. Easy Access To 403, 401, 407 & QEW. Awesome Amenities: Indoor Pool, Rock-Climbing Wall, Hot Tub, Gym, Virtual Golf. Bright, Modern, And Ready To Move In! (id:47351)
505 - 1998 Ironstone Drive
Burlington, Ontario
Welcome to the Highly Sought-After Millcroft Place! This beautifully maintained 1,140 sq. ft. 2-bedroom, 2-bathroom suite offers comfort, space, and stunning views from the 5th floor. Step into a bright and airy open-concept living and dining area featuring an elegant electric fireplace and large sun-filled windows throughout. A sliding glass door leads to a generous wrap-around balcony where you can relax and take in breathtaking escarpment views. The eat-in kitchen provides ample cabinetry and workspace, perfect for everyday living or entertaining. The spacious primary bedroom includes a walk-in closet and a private ensuite, while the second bedroom is ideal for guests, a home office, or additional family space. Enjoy the convenience of an in-suite laundry room and excellent storage options. This exceptionally well-kept building offers a variety of amenities and is just steps from shopping, restaurants, parks, the library, community center, and more - everything you need right at your doorstep. Includes 2 tandem parking spaces and a storage locker. A perfect blend of location, lifestyle, and low-maintenance living. (id:47351)
2115 - 390 Dixon Road
Toronto, Ontario
Welcome to this beautifully renovated, spacious, brightly lit 3 bedroom condo. The unit features large open concept living and dining room space, galley kitchen, ensuite laundry and a 2 piece ensuite in the primary bedroom. The private balcony gives you an unobstructed view across the city. Heat, Hydro, Water, Cable and Internet included, so move in, unpack and put your feet up! Public transportation at your doorstep. Close to Highways 401, 409 and 427. (id:47351)
1510 - 251 Manitoba Street
Toronto, Ontario
Step onto the 15th floor and feel the difference: soaring floor-to-ceiling windows flood the suite with soft north/west light all day. 9 ft ceilings. Open, airy layout. Fresh, modern, move-in ready. You're in the heart of Humber Bay Shores at The Phoenix by Empire - steps from the lake, trails, cafés, and that effortless waterfront vibe. The building spoils you: Stunning outdoor infinity pool, Garden terrace + lounge/bar, Sauna, gym, party room. Plus your own parking spot and private locker - hard to find, easy to love. If you want bright, high-up, and truly turn-key with parking included, this one quietly hits every mark. Available now. Rent + utilities. Application, income and credit check and first + last and key deposit required. (id:47351)
27 Dovehaven Crescent
Brampton, Ontario
Shows Better Than A Model Home! An Absolute Luxurious Home With SELLER IN PROCESS OF FINISHING BASEMENT AS SECOND DWELLING AND SOON OBTAINING TWO DWELLING UNIT LEGAL BASEMENT CERTIFICATE. No Expense Spared. Shows Like A Model Home - In & Out! Great Curb Appeal! Large Foyer Entrance With Upgraded Tiles. Open Concept Living and Dining Room Is Perfect To Entertain Guests. Gleaming Hardwood Flooring Throughout The Main And Upper Floors. Pot Lights Thoughout! Family Room Is Spacious With Fireplace and Built-In Speakers. Fully Upgraded White Kitchen Is Perfect To Bring Out The Chef In You With Upgraded Appliances, Natural Gas Stove, Granite Countertop, Designer Backsplash and Custom Sink! Upgraded Laundry Room! Designer Master Ensuite And Upgraded All Other Bathrooms! Garage Has Tool Board Walls! Designer Stamped Concrete Backyard Patio And Stamped Conrete Driveway And in Front. LEGAL BASEMENT (Inspection Document Attached) With 2 Bedrooms, 2 Washrooms, Great Room and Kitchen. SOLAR PANEL installed. Hot Water Tank Owned. CENTRAL VAC Unit Installed. (id:47351)
436 - 35 Viking Lane
Toronto, Ontario
Welcome to 35 Viking Lane, a Tridel-built, bright and modern residence in a prime Etobicoke location. Here are five reasons you'll fall in love: 1) Updated Modern Kitchen: A sleek, contemporary kitchen with modern finishes. 2) Spacious & Functional Layout: Features a walk-in California closet, plenty of additional closet space, and a separate laundry room for everyday organization. 3) Sun-Filled Living Space: Large windows bring in an abundance of natural light, creating a bright and airy atmosphere throughout. 4) Unbeatable Transit Access: Just a short 3-minute walk to TTC, MiWay, and GO Transit, located directly across from Kipling Station with frequent shuttle service to Pearson International Airport. 5) Amenities & Lifestyle: Enjoy excellent building amenities: BBQ, Billiards Room, Common Room (formerly card room/library), Dining Room, Guest Suites, Gym 24/7, Party Room Pool & Whirlpool, Theatre Room, Virtual Golf /Ping Pong; a 24-hour concierge, and the convenience of nearby grocery options including Farm Boy, Shoppers Drug Mart, and local markets. (id:47351)
2309 - 2087 Fairview Street
Burlington, Ontario
TURN KEY FURNISHED CONDO with Bed, desk, chair, 2 bar stools, 2 TV's, sofa, linens, cooking utensils, dishes, cups, cutlery, etc. Fabulous sub penthouse corner condo with panoramic views of the city and escarpment from two separate wrap around balconies. Approximate 775 square feet with 2 bedrooms, 2 baths, floor to ceiling windows allowing an abundance of natural light. Spacious open concept white kitchen with quartz counters built-in cooktop; built-in oven, stainless steal frige, bi-dishwasher, center island breakfast bar. Primary bedroom with walk in closet, second bedroom includes desk and has double closet. Steps to Go Train, shopping, close to downtown, schools, park, and easy highway access. 1 underground parking. Possession: Immediate/TBA AMENITIES: indoor pool, hot tub, outdoor terrace with BBQ's; indoor basketball court, fitness center, party room, games room, kids room, sky lounge. (id:47351)
1377 William Halton Parkway
Oakville, Ontario
Mattamy townhouse Located In The Desirable Oakville Community with all desirable facility nearby! 9 Ft Ceilings On Main & 2nd Floors, Creating An Open & Spacious Feeling. three large Sized Bdrms, Primary Bdrm With Ensuite Baths, Large Walk-In Closet, Juliette Balcony, Frameless Glass Shower. Morden , Elegant Kitchen W/ Island Bar, Granite Countertops, Walk in pantry for extra space. High End Hardwood Floors Through-out. Kitchen and dinning Area W/O To Spacious Balcony, Ideal for Outside Entertainment. Stained Oak Stairs, Pot Lights... Exceptional Quality & Meticulous Attention To Details. Double Car Garage ( Access To Main Flr) With Rear Lane Drive Way, 3 Cars parking together with driveway , 5 Minutes Walk To Oakville Hospital, Close To Top Schools, Public Transit, Parks, Plaza, Shopping Centre. Mins To Sheridan College, Hwy 403,407 & QEW. (id:47351)
