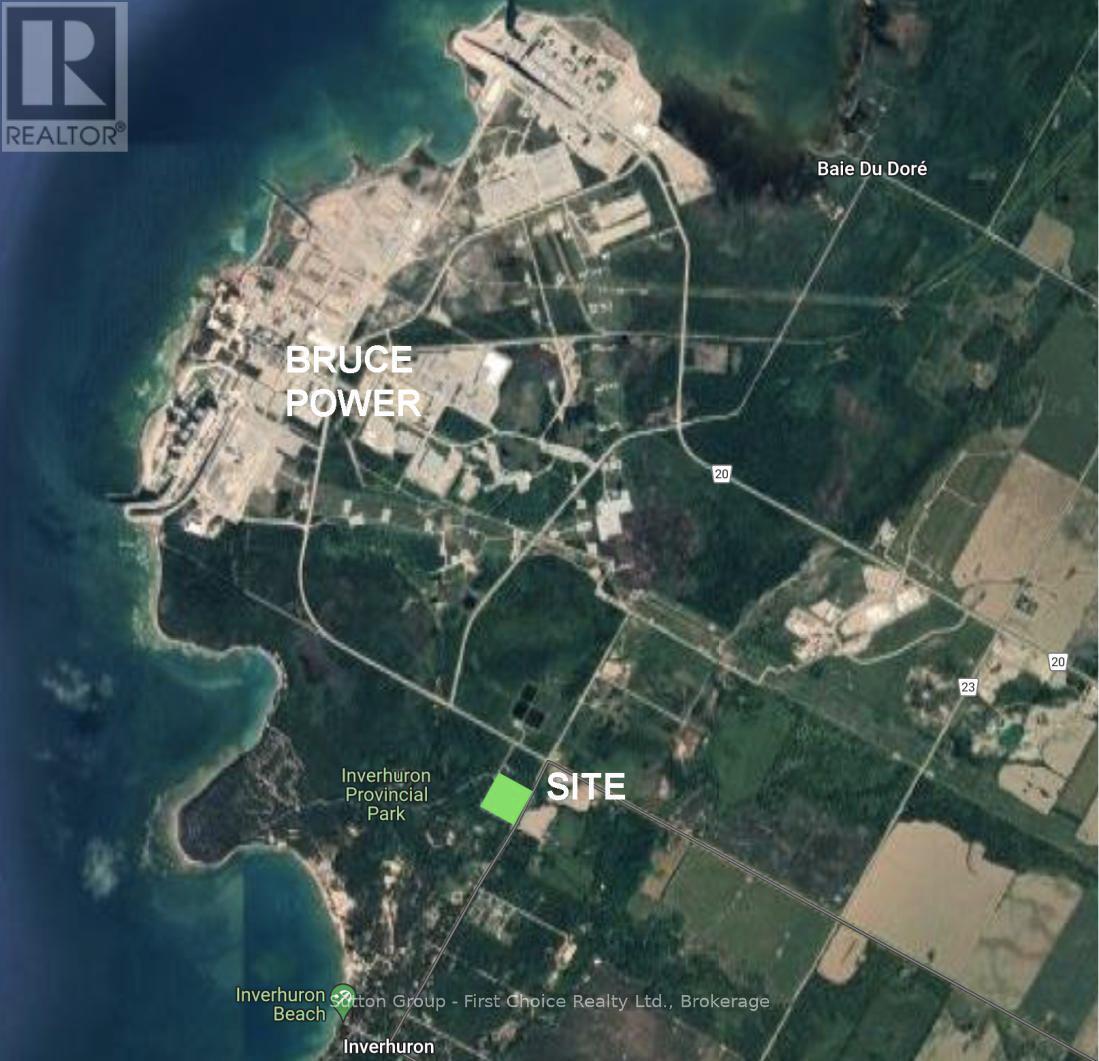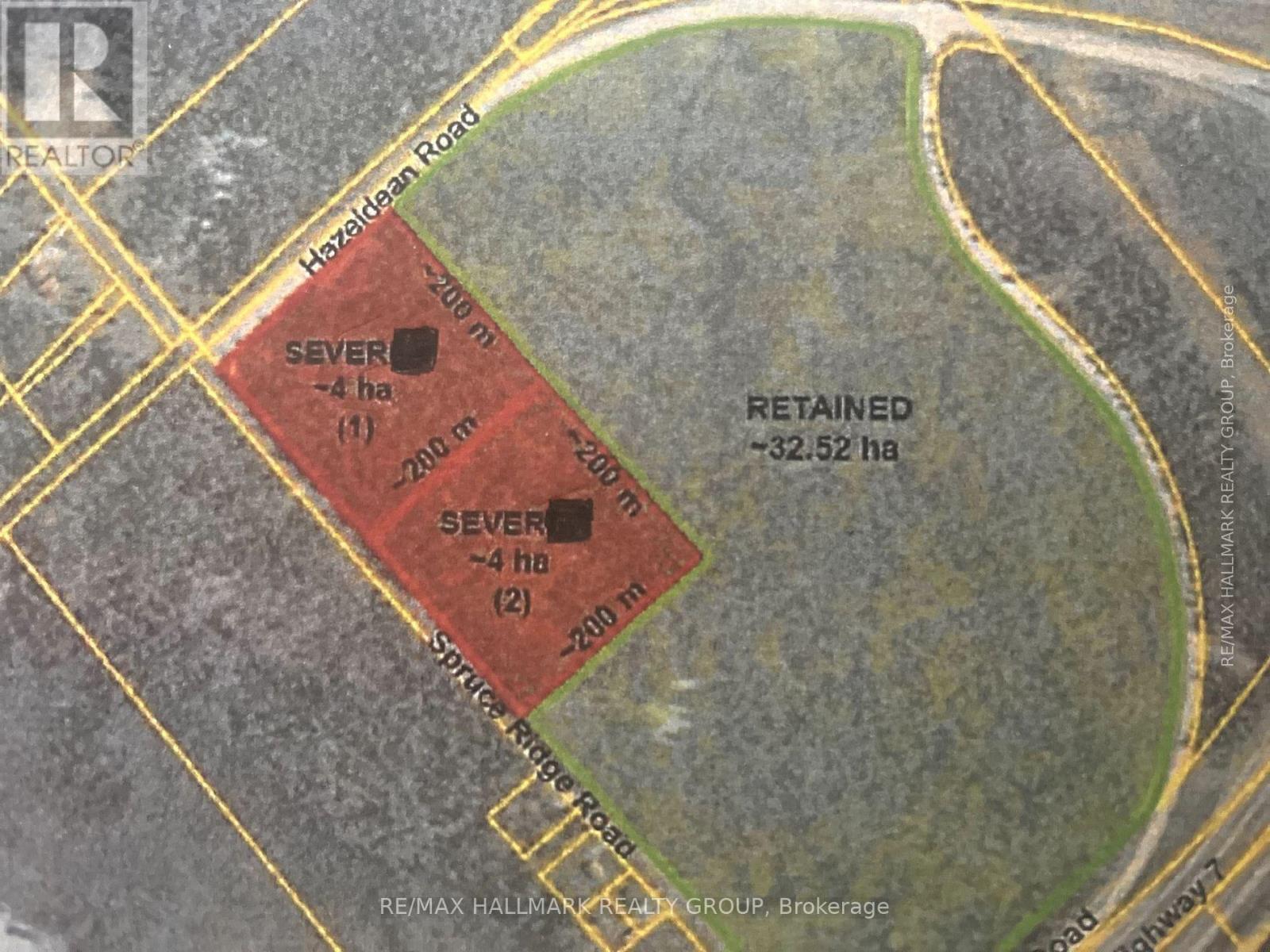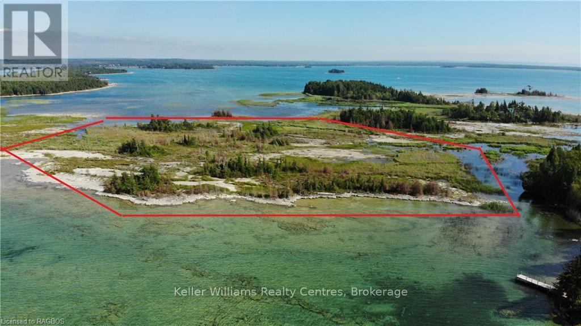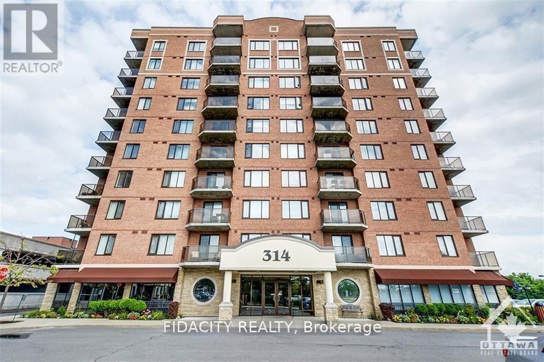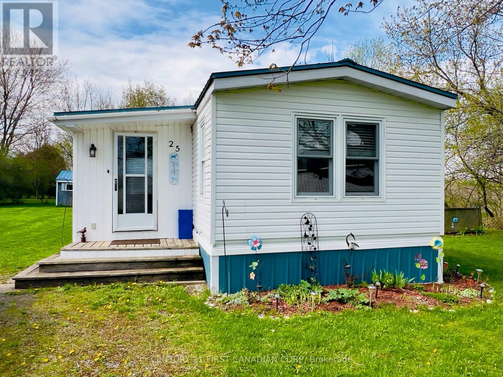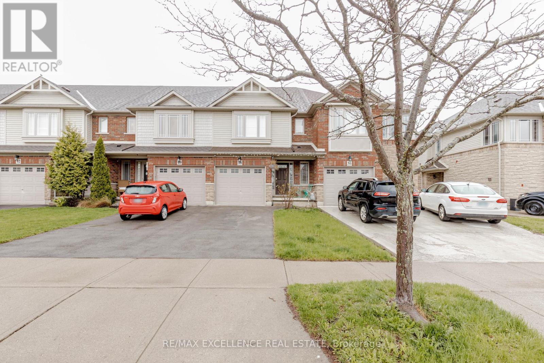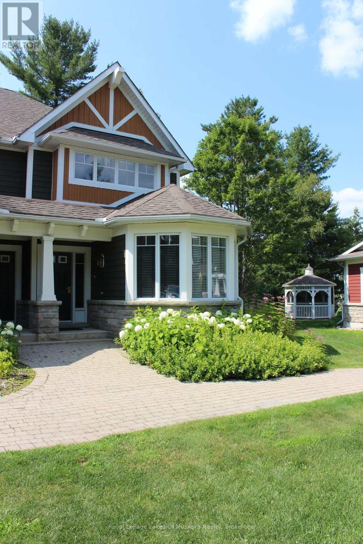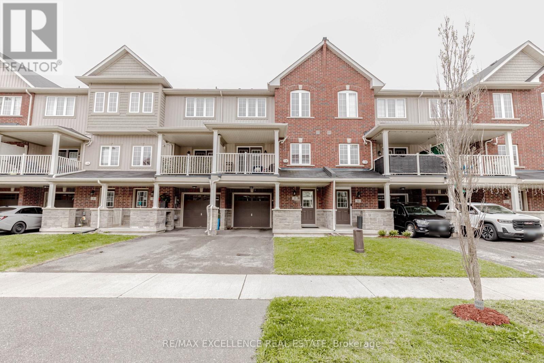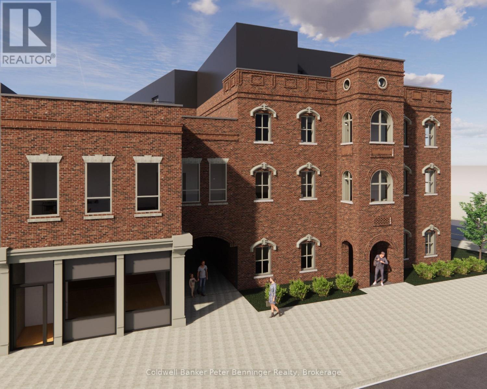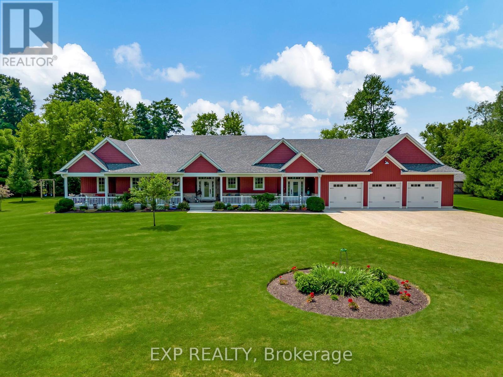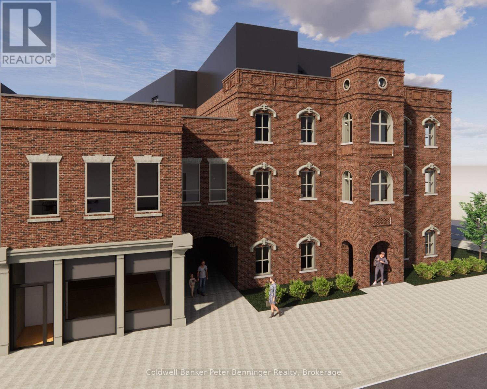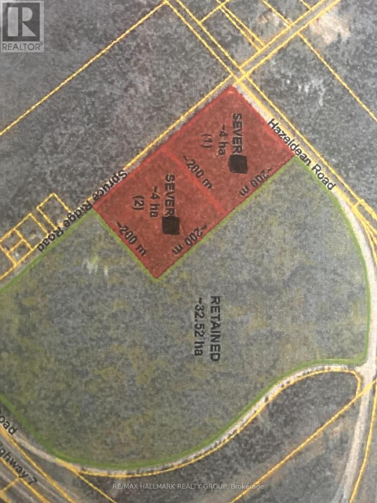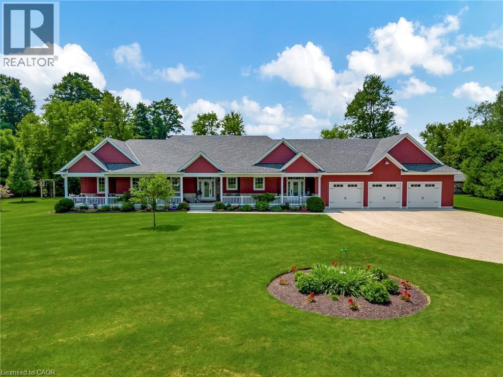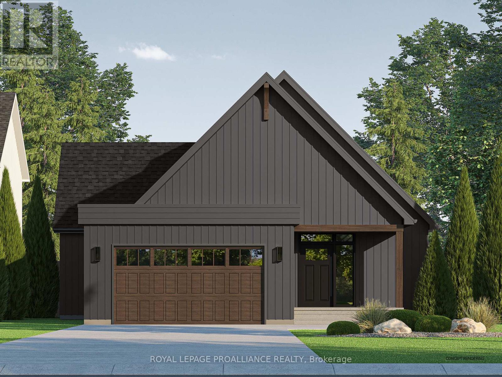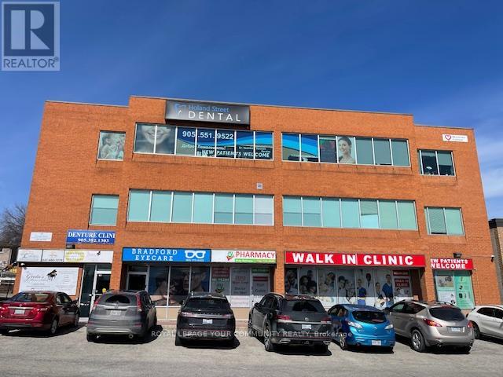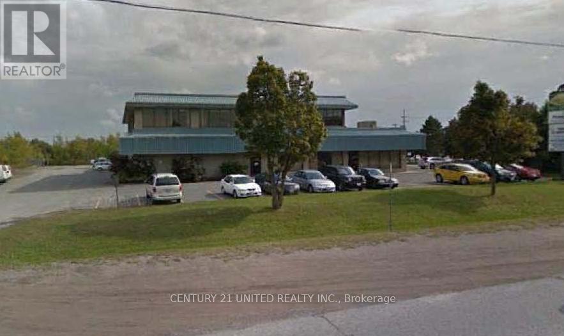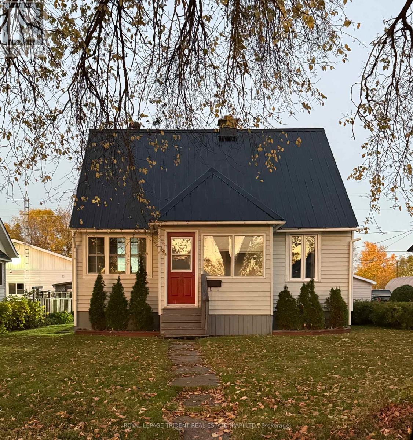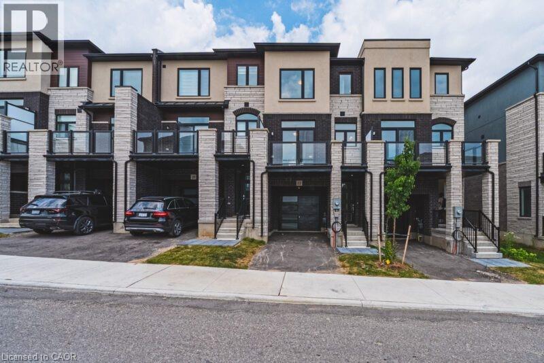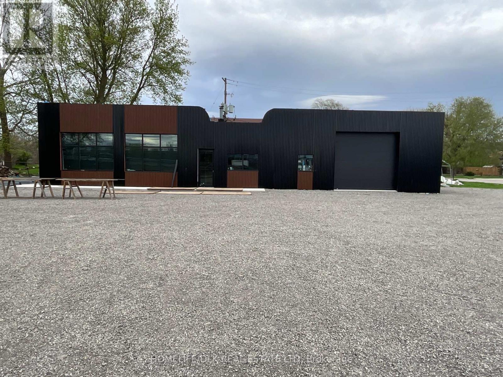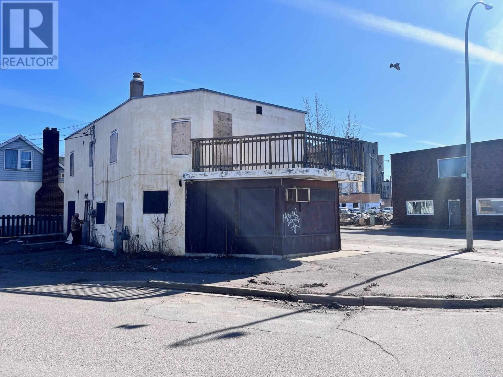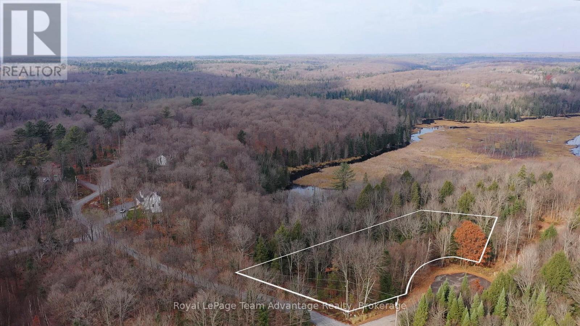1 - 22 Alma Street
Kincardine, Ontario
Proudly presenting Parkside Woods, 22 Alma Street lot 1 - vacant, serviced, lot. Located within a to-be-built boutique subdivision development in Inverhuron, this property is incredibly located on the doorstep of Inverhuron Provincial Park and Bruce Power, providing exciting and diverse opportunities. Surrounded by nature and serenity this 1/2 acre lot offers multiple, custom, to-be-built options that can be explored with the developers, and their agent. (id:47351)
170 Spruce Ridge Road
Ottawa, Ontario
Unlock the Potential of 10 Acres Your Vision Starts HereLooking for the perfect piece of to build your dream home. This parcel of prime, buildable land offers limitless possibilities.Nestled in a peaceful yet accessible location, this expansive lot combines natural beauty with practical convenience. Whether you're an investor, developer, or future homeowner, this is your opportunity to create something truly extraordinary. (id:47351)
77 Montrose
South Bruce Peninsula, Ontario
Your chance to own your own Island on the Bruce Peninsula. Introducing 77 Montrose Island is a prime 8 acres (more or less due to water level fluctuations) on one of the Great Lakes "Lake Huron", Own a piece of Canada! Quick easy access by boat from the mainland in Oliphant. Launch your boat (fees apply) and you are there within 5 mins. Beside Cranberry Island and the mainland is visible from the lot. Enjoy Oliphant and the Fishing Islands and be a proud owner of one!!! The lot offers access on the Northwest side and the South side! Shallow flat shoreline for viewing the stunning sunsets! (id:47351)
13 - 7181 Yonge Street
Markham, Ontario
** World On Yonge ** Complex At Yonge St/Steeles Ave* (At the Court-Yard Facing Outside),Fabulous Luxurious Finished Retail Unit With Its Own Washroom and sink, Part Of Indoor Retail With Shopping Mall, Bank, Supermarket, Restaurants & Directly Connected To 4 High Rise Residential Towers, Offices & Hotel. Location For Retail Or Service Business. Ample Surface & Visitors Underground Parking. Close To Public Transit, Hwy & Future Subway Extension. Ready To Start Your Business At Great Prices. (id:47351)
601 - 314 Central Park Drive
Ottawa, Ontario
Don't miss out on this rare gem in the heart of the city! This 2 Bed, 2 Bath, and Den condo is truly one of a kind (983 sq ft approx). The great layout and excellent floorplan make for a spacious and inviting living space and functional kitchen with granite countertops. Enjoy the natural light pouring in through the abundance of windows, as well as a private balcony perfect for quiet mornings or entertaining guests. The two generously sized bedrooms and versatile den provide plenty of room for all your needs. Conveniently located just minutes from the Merivale strip, you'll have easy access to shopping, restaurants, and more. The Civic hospital, bike/walking trails, and public transit are all within reach, making this the perfect location for anyone on the go. (id:47351)
25 - 4899 Plank Road
Bayham, Ontario
Welcome to Otters Edge Estates, an exclusive adult community designed for those aged 55 and older, offering YEAR-ROUND living tailored to the retiree's lifestyle. This 2-bedroom, 1-bathroom mobile home with the potential of 2 more bedrooms and/or a sunroom. Its spacious open-concept kitchen/dinette and living room area make for a welcoming and comfortable living space. Nestled at the entrance of the estates, it boasts views of nearby farmers' fields and a picturesque forest behind. Just minutes from the stunning Port Burwell beach and the shores of Lake Erie. This home is part of the Otter's Edge Estates community, offering access to amenities and services to enrich your retirement years (visit www.ottersedgeestates.ca for more details). For those seeking tranquility, the property provides the perfect outdoor space. If you're in the mood for a leisurely stroll, you can explore down to the Pavilion and boat launch, leading to Otters Edge Creek, where you can indulge in the beauty of the great outdoors. The financial aspects for this property are a monthly lot fee of $850 plus an additional $90 per month for water. If you're looking for a harmonious blend of comfort and serene natural surroundings, this property is an ideal choice. (id:47351)
38 Magnificent Way
Hamilton, Ontario
Welcome to your dream home in the heart of Binbrook! This beautifully designed 3-bedroom, 3-bathroom modern townhome offers the perfect blend of style, space, and comfort. Featuring an open-concept layout, high-end finishes, and abundant natural light, its ideal for both relaxing and entertaining. The gourmet kitchen boasts sleek cabinetry, stainless steel appliances, and a spacious island. Step outside to your private backyard oasis - complete with a large deck, perfect for hosting summer BBQs, gatherings, or simply unwinding after a long day. Located in one of Hamilton's most desirable communities, you'll enjoy close proximity to parks, shopping, dining, and everyday amenities - all while enjoying the charm and tranquility of Binbrook. Dont miss your chance to own this exceptional home - book your private showing today! (id:47351)
V 16 W 6 - 1020 Birch Glen Road
Lake Of Bays, Ontario
Own your Muskoka getaway in Villa 16 at The Landscapes with Week 6 every year typically early February perfect for winter adventures and cozy fireside retreats. This luxury fractional ownership also includes 4 additional floating weeks each year, giving you flexibility to enjoy all four seasons in this stunning Lake of Bays setting. This beautifully appointed 2-bedroom, 3-bathroom villa features a gourmet kitchen, stone fireplace, elegant primary suite with spa-inspired ensuite, and spacious living areas ideal for entertaining or relaxing in comfort. Step onto your private deck to soak in the peace and natural beauty of Muskoka. As an owner, you'll enjoy access to premium resort-style amenities including a clubhouse, boathouse, beach, outdoor pool, hot tub, and more. Everything is professionally managed, so you can enjoy your time without the worry of maintenance or upkeep. This is your chance to experience Muskoka living at its finest whether it's skating on the lake, paddling in the summer, hiking vibrant autumn trails, or relaxing by a warm fire in spring. Remaining weeks for 2025 , Sept 19 and Dec 12. 2026 weeks are Feb 6th, June 19th, July 31st, Oct 2nd and Dec 25th. Imagine a Christmas break at Landscapes. (id:47351)
9 Hiscott Drive
Hamilton, Ontario
Welcome to this meticulously maintained and beautifully appointed townhome offering true freehold ownership - no condominium or POTL fees. From the moment you step inside, pride of ownership is evident through the pristine condition and thoughtful upgrades throughout. Featuring 9-foot ceilings, upgraded flooring, a naturally toned color palette, and an open - concept layout, the main living space is both bright and inviting. Large windows and a walk - out to the private terrace provide an abundance of natural light and the perfect setting for morning coffee, summer barbecues, or evening gatherings under the stars. The upper level boasts generously sized bedrooms, each with oversized windows and ample closet space, including a primary suite with a walk-in closet. A convenient upper-level laundry area offers additional storage and functionality. The ground level includes interior garage access and a versatile den area, ideal as a home office, study nook, or guest sleeping area. Located within walking distance to parks, top-rated schools, shopping, public transit, and more - this home truly combines comfort, convenience, and lifestyle. Don't miss this exceptional opportunity! (id:47351)
28 Island View Drive
North Algona Wilberforce, Ontario
History abounds here! From the soil that has sustained families from the 1800s until now.. to the barn boards that housed the livestock. This farm has been featured in several books that captured some of the farming techniques and the richness of life as it was. The house will need restoration and a revitalization of the square log would create a stunning showpiece of a home. The outbuildings have lots of life left in them and are (except for one) in very decent shape. Fields surround the home and barns and across the road is Golden Lake with an unopened concession that offers an opportunity to catch your supper from there. 24 hour irrevocable on offers required. Come enjoy life in the valley. (id:47351)
C-01 - 604 Queen Street S
Arran-Elderslie, Ontario
Of the three available Commercial spaces to lease, unit C-01 is well suited as a private Office, Clinic, Spa or? It has north facing windows overlooking Mill Drive and an interior entry via a foyer. Foyer is accessed from outside through a majestic archway. Monthly net lease includes TMI (Heat, Hydro, Water, Property Tax, Building Insurance and Snow Removal). HST will be applicable. This space will have its own private washroom, flooring and the walls will be painted. Landlord would consider rent plus improvements if new tenant requires any further renovations to be contracted. It is accessible, bright and secure. Location is ideal as not only is this new building right in the middle of Paisley, it's also central to all amenities and 2nd tier back from the Saugeen and Teeswater Rivers. Walking trails are close by for staff members who enjoy an active break-time. The Paisley Inn Residences building has been constructed to resemble its predecessor, the original Paisley Inn, which was a beloved icon for generations. Its central location in Bruce County served business well over the decades and once again Paisley is growing with 38 condo's also part of this development whose future occupants may also become patrons! Paisley is 22 km's from the Bruce Nuclear Power Visitor Centre, and a quick drive to the sandy beaches of Lake Huron. Local farmers markets, events, recreational activities and services makes the quality of life in Paisley very rich indeed. Move in 1 October!!!! (id:47351)
3034 Station Road
Howick, Ontario
Welcome to 3034 Station Road, Fordwich where luxurious country living meets thoughtful design and functionality on nearly 3.4 acres of beautifully landscaped land. This custom-built bungalow boasts over 3,000 sq. ft. above grade with accessibility in mind, offering wide hallways, doors, and a main-floor layout perfect for families or retirees alike. Inside, you'll find 4 bedrooms, 4 bathrooms, a gourmet kitchen with high-end appliances, and a sprawling dining area ideal for entertaining. The finished basement includes a massive rec room, extra bedroom, ample storage, and even a cold cellar. The heated attached triple garage and oversized workshop with separate heat, power, and water are a dream for hobbyists or entrepreneurs. Modern comforts include a high-efficiency propane furnace, central air, water treatment systems, partial generator, and smart layout with main-floor laundry and mudroom. Enjoy tranquil pond views, peaceful walking trails, and nature right outside your door, all while being minutes from the heart of Fordwich and nearby towns like Wingham and Listowel for shopping, schools, and healthcare. Whether you're raising a family, downsizing with style, or need space to grow your business from home, this stunning property offers unmatched versatility, privacy, and quality craftsmanship. Book your private showing today and discover everything this one-of-a-kind home has to offer! (id:47351)
C-02 - 604 Queen Street S
Arran-Elderslie, Ontario
Of the three available Commercial spaces to lease, unit C-02 is the largest and would be well suited as a Retail space or Office. It has a front entry from the sidewalk on the main street in a high foot-traffic area! Monthly rent plus hst includes TMI (Heat, Hydro, Water, Property Tax, Building Insurance and Snow Removal). This space will have its own private washroom, flooring and the walls will be painted. Landlord would consider rent plus improvements if new tenant requires any further renovations to be contracted. Location is ideal as not only is this new building right in the middle of Paisley, it's also central to all amenities and 2nd tier back from the Saugeen and Teeswater Rivers. Walking trails are close by for staff members who enjoy an active break-time. The Paisley Inn Residences building has been constructed to resemble its predecessor, the original Paisley Inn, which was a beloved icon for generations. Its central location in Bruce County served business well over the decades and once again Paisley is growing with 38 condo's also part of this development whose future occupants may also become patrons! Paisley is 22 km's from the Bruce Nuclear Power Visitor Centre, and a quick drive to the sandy beaches of Lake Huron. Local farmers markets, events, recreational activities and services makes the quality of life in Paisley very rich indeed. Space ready by 1 Oct. (id:47351)
160 Spruce Ridge Road
Ottawa, Ontario
Unlock the Potential of 10 Acres Your Vision Starts HereLooking for the perfect piece of to build your dream home. This parcel of prime, buildable land offers limitless possibilities.Nestled in a peaceful yet accessible location, this expansive lot combines natural beauty with practical convenience. Whether you're an investor, developer, or future homeowner, this is your opportunity to create something truly extraordinary. (id:47351)
3034 Station Rd
Fordwich, Ontario
Welcome to 3034 Station Road, Fordwich — where luxurious country living meets thoughtful design and functionality on 3.4 acres of beautifully landscaped land. This custom-built bungalow boasts over 3,000 sq. ft. above grade with accessibility in mind, offering wide hallways, doors, and a main-floor layout perfect for families or retirees alike. Inside, you'll find 4 bedrooms, 4 bathrooms, a gourmet kitchen with high-end appliances, and a sprawling dining area ideal for entertaining. The finished basement includes a massive rec room, extra bedroom, ample storage, and even a cold cellar. The heated attached triple garage and oversized workshop—with separate heat, power, and water—are a dream for hobbyists or entrepreneurs. Modern comforts include a high-efficiency propane furnace, central air, water treatment systems, partial generator, and smart layout with main-floor laundry and mudroom. Enjoy tranquil pond views, peaceful walking trails, and nature right outside your door, all while being minutes from the heart of Fordwich and nearby towns like Wingham and Listowel for shopping, schools, and healthcare. Whether you’re raising a family, downsizing with style, or need space to grow your business from home, this stunning property offers unmatched versatility, privacy, and quality craftsmanship. Book your private showing today and discover everything this one-of-a-kind home has to offer! (id:47351)
1721 Brock Street S
Whitby, Ontario
A Remarkable Opportunity To Develop An Exceptional Commercial/Residentially Zoned Property Or Land Hold In The Heart Of Port Whitby. Currently Zoned R4C. This Property Has One Of The Best Locations In Whitby. Minutes Away From Go-Station, Public Transit, Close To Highways And Lake Ontario. This Property Currently Has A Great, Fully Livable 2-Storey 3Bed/3Bath Home That Can Also Have An Attractive Rental Income As You Plan For Future Development. **EXTRAS** The Area Is Developing With Tremendous Future Growth Opportunities. Now Is Your Chance. Sit Back And Watch Your Value Grow! (id:47351)
1 Merriman Court
Cramahe, Ontario
OPEN HOUSE - Check in at Eastfields Model Home 60 Hollingsworth St., Colborne. Welcome to effortless main-floor living in Eastfields. Nestled in the serene and welcoming community of Colborne and built by prestigious local builder Fidelity Homes. This beautifully designed, one-of-a-kind 3-bedroom, 2.5-bathroom bungalow offers a spacious, open-concept layout ideal for both everyday living and entertaining. Paused at drywall and open for interior selection customization. Step through the 2-car garage into a convenient mudroom featuring main floor laundry, a powder room, and a storage closet. The heart of the home boasts a bright and airy kitchen, dining, and living area that flows seamlessly to the back deck, perfect for outdoor gatherings. The primary suite offers a peaceful retreat with a generous walk-in closet and private ensuite. Two additional bedrooms and a full bath are thoughtfully positioned down the hall, offering comfort and flexibility for family or guests. This home comes packed with quality finishes including: Maintenance-free, Energy Star-rated Northstar vinyl windows with Low-E-Argon glass; 9-foot smooth ceilings on the main floor;Designer Logan interior doors with sleek black Weiser hardware; Craftsman-style trim package with 5 1/2 baseboards and elegant casings around windows and doors;Premium cabinetry; Quality vinyl plank flooring; Moen matte blackwater-efficient faucets in all bathrooms; Stylish, designer light fixtures throughout. Offering 7 Year TARION New Home Warranty. (id:47351)
104 - 107 Holland Street E
Bradford West Gwillimbury, Ontario
Established Hearing Healthcare Clinic in the heart of Bradford. BHC "Best Hearing Care Inc."Excellent Opportunity! Providing Hearing Diagnostics, Selling Hearing Aids, Warranty and Repairs, and much more. Main Retail Level Unit. High Exposure, Very Low Overhead, Low Rent and Excellent Lease. Located in a busy Medical and Professional Building within a Busy Walk In Clinic & Pharmacy. Turn Key Business Opportunity. Includes all Equipment and a database of active patients. Contact Lots of Growth potential. Website; "Besthearingcare.ca" (id:47351)
13 - 637 The Queensway
Peterborough, Ontario
Approximately 2,626 Sf 2nd Floor Office Space In Excellent Location Just East Of The Parkway With Easy Access To Hwy 115. Busy Commercial/Industrial Plaza In Well Established Industrial Park With Ample Onsite Parking. Additional Rent Estimated At $8.59/Sf With Utilities Included. (id:47351)
40 Bowman Avenue
Kapuskasing, Ontario
Discover the warmth and character of this 1.5-storey home, ideally located in the heart of the Model Town of the North. Built in 1928, this 1,208 sq. ft. residence is one of Kapuskasings original homes and has been thoughtfully updated over the years while maintaining its historic charm.The main floor features a spacious entryway, a combined kitchen and dining area, a comfortable living room, and a convenient main floor bedroom ideal for guests, seniors, or a home office. Upstairs, you will find two generously sized bedrooms and a 4-piece bathroom. The basement, mostly unfinished, includes a finished bedroom, a laundry area, a large open space that can be transformed into a rec room or extra bedroom, and a 1-piece bathroom. Notable upgrades include updated electrical and plumbing, added insulation and drywall, furnace (2012), windows (various years), roof (1999) and more! A true highlight of this property is the 2-car garage built in 2012, perfect for vehicle storage, a workshop, or hobby space. The property is accessed via a town-maintained back alley, adding privacy and convenience. Set among mature trees in a well-established, central neighbourhood, you're just minutes from the library, hospital, schools, parks, and the town centre. Immediate closing available. A rare opportunity to own a historically significant home in a desirable location. ** This is a linked property.** (id:47351)
155 Equestrian Way Unit# 22
Cambridge, Ontario
Beautifully designed, brand-new 3-story townhome located in Cambridge's sought-after Briardean/River Flats neighborhood. This spacious 3-bedroom, 3-bathroom condo, crafted by Starward Homes, offers 1640 square feet of modern living space across three levels. The main level features a well-equipped kitchen and one of the home's three bathrooms, while the upper floors include two more full bathrooms, making it a perfect layout for families or professionals needing extra space. With an attached garage and single-wide driveway, this property includes two dedicated parking spaces. Step out onto your open balcony for 2 breath of fresh air, and enjoy all the conveniences of condo living with a low monthly fee covering essential services. Nestled in a vibrant urban location near Maple Grove Rd Qualified First Time Home Buyers Rebate – see Sales Representative for more details (id:47351)
185 North Augusta Road
Brockville, Ontario
Great opportunity for growing your business, beautifully decorated in a modern and progressive design awaiting for the new owner to finish the driveway that will open the Avenue to growth. Welcome to your new office/working space. (id:47351)
593 Syndicate Ave S
Thunder Bay, Ontario
Property Opportunity! Zoning record as Variety store with 2 homes. Cannot enter the building contact us for more information and photos. (id:47351)
181 Clarkes Lane
Huntsville, Ontario
Welcome to your dream escape on this beautiful 1.58-acre lot nestled at the edge of charming Utterson Village. Tucked away on a quiet, year-round municipally maintained cul-de-sac, this property offers the ultimate blend of privacy and convenience. Framed by mature trees and lush natural surroundings, the land features a peaceful stream meandering through the property adding a touch of magic to the landscape. Enjoy picturesque views of a tranquil pond, an idyllic backdrop for your future home or cottage getaway. Just a short 5-minute walk brings you to Utterson Public Park where you'll find tennis and basketball courts, a baseball diamond, a playground and a scenic picnic area. Whether you're an outdoor enthusiast or simply seeking serenity, this location offers something for everyone. Ideally situated between Huntsville and Bracebridge, both just 15-20 minutes away. Utterson is celebrated for its stunning scenery, friendly community and abundant recreational opportunities. Several nearby lakes offer public beaches and boat access making every season an adventure. With hydro and fibre optics available at the lot line, you'll enjoy the convenience of modern utilities while surrounded by nature. Plus, with quick access to Highway 11 (just 2 km away) and only a 2-hour drive from the GTA getting here is easy. Don't miss your chance to own a slice of Muskoka paradise. Click the video link and start imagining the possibilities! (id:47351)
