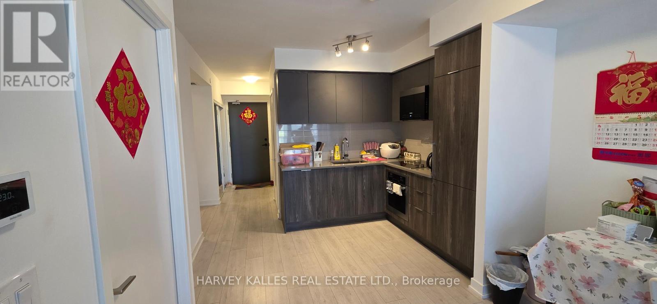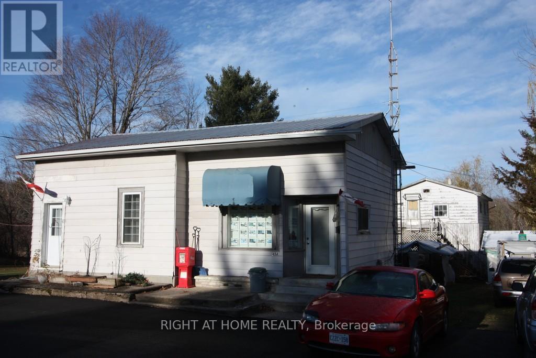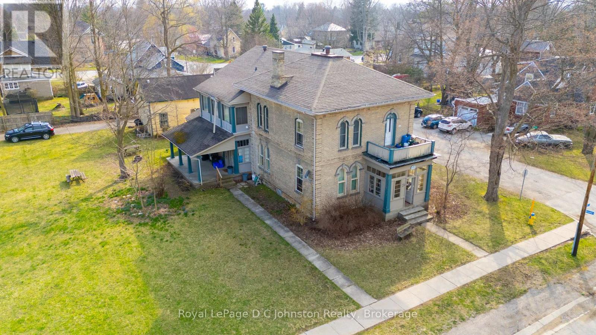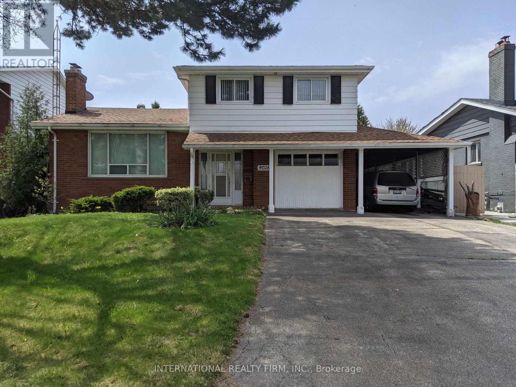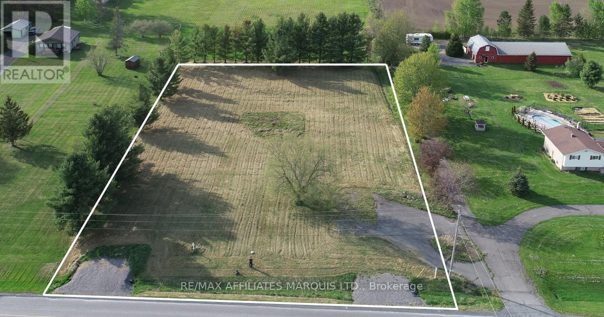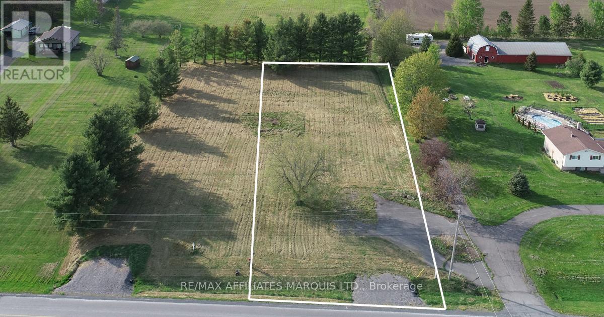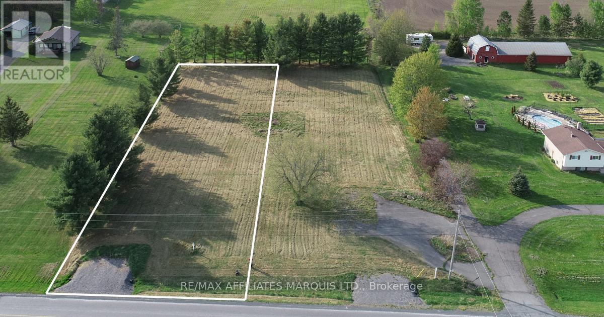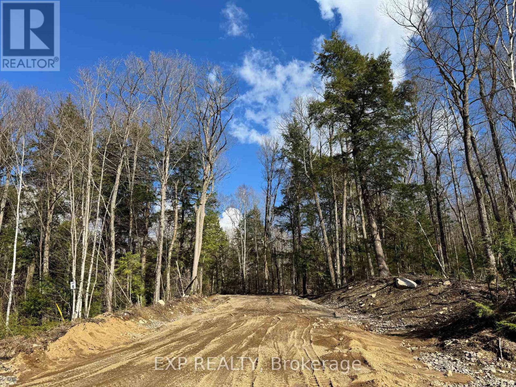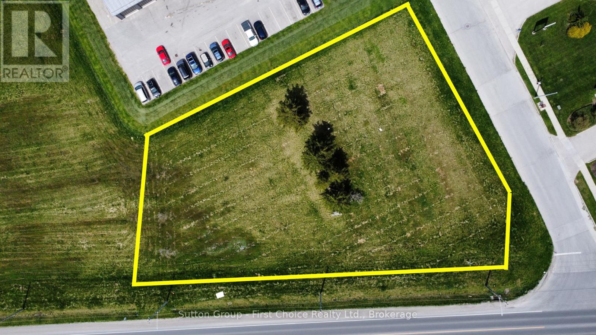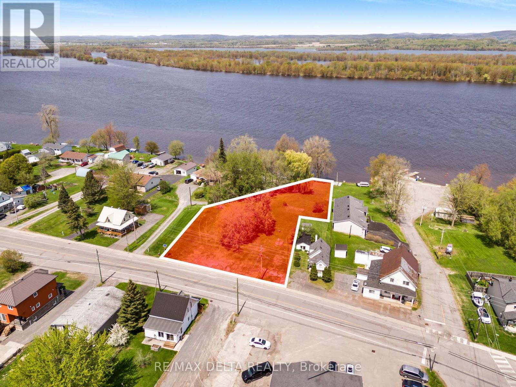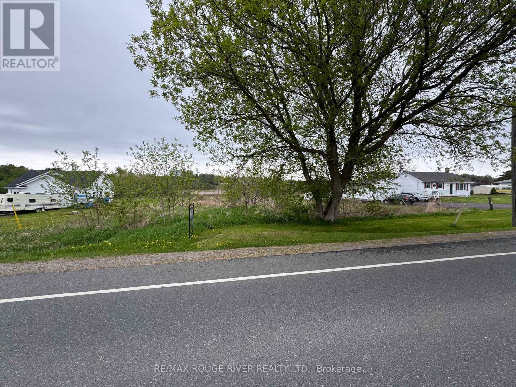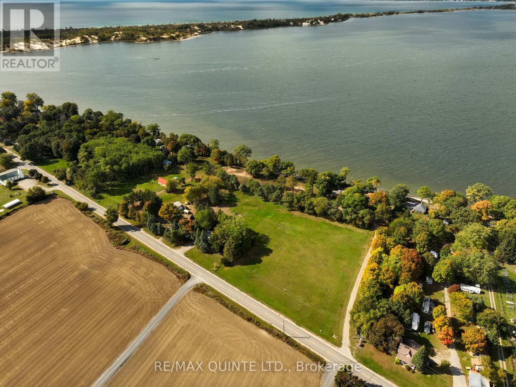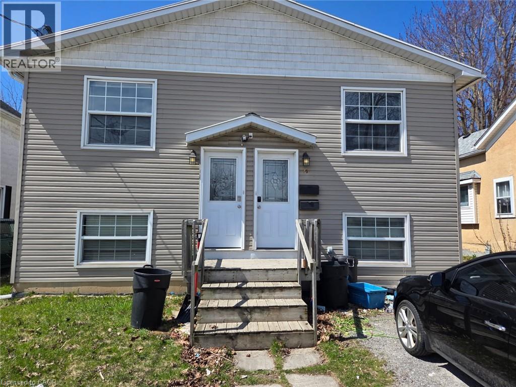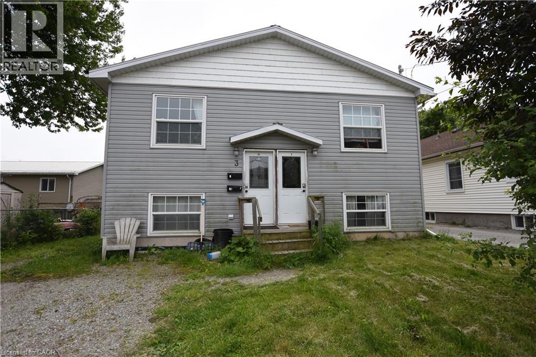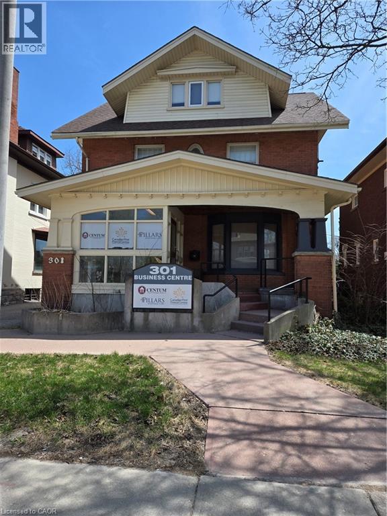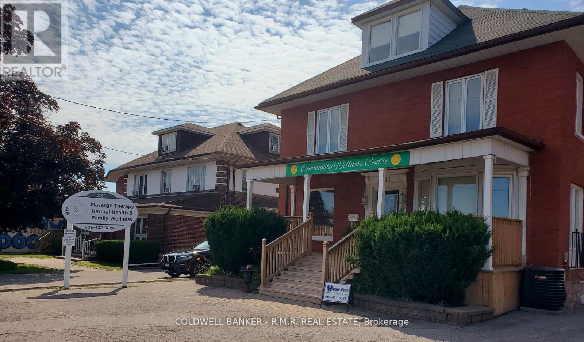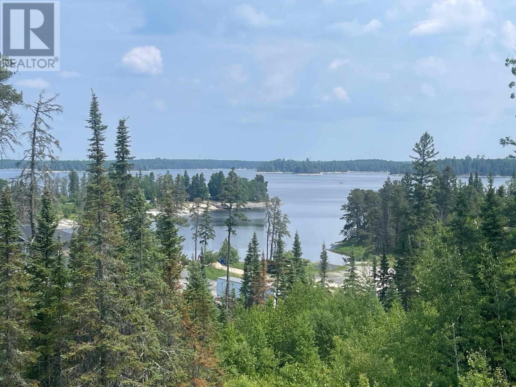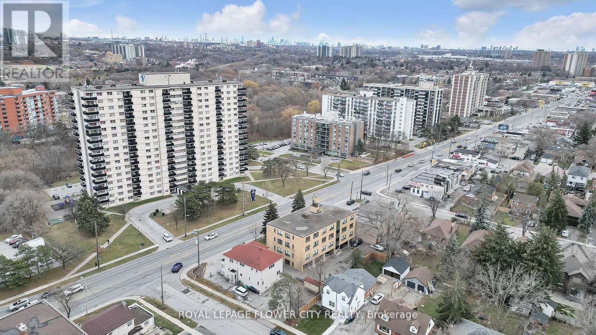18 - 130 Konrad Crescent
Markham, Ontario
Attractive, well maintained complex at Woodbine & 14th Ave., Open area, ideal for showroom. 4 private office, boardroom, kitchenette. Property is strategically located minutes to Hwys 404 & 407. Large drive-in door. This is a sub-lease until August 31, 2026. The Landlord is open to a longer term with a strong covenant. (id:47351)
519 - 2033 Kennedy Road
Toronto, Ontario
SUPER SPACIOUS AND LUXURIOUS 1+1 UNIT WITH AN OVERSIZED BALCONY, STYLISH LOBBY WITH 24 HR CONCIERGE, COMMUNAL BBQ, CHILDREN'S PLAYGROUND, MUSIC HALL, LIBRARY, AND RECREATION ROOM. EXTREMELY CONVENIENT TRANSPORTATION, LOCATED NEAR MAJOR TRANSIT HUBS, SUPERMARKETS, OFFERING A COMFORTABLE AND CONVENIENT LIFESTYLE. (id:47351)
45 Drummond Street
Rideau Lakes, Ontario
Commercial / Residential property in Newboro Village. The main building has a 1 bedroom small apartment with Living Dining area & 3 pc bath, currently rented and requires at least 24hrs prior notice for showings but please allow 48 when possible. The second part of the main building is an office with a 3 pc bath. The two sections can be opened back up into one larger residential unit or larger commercial unit. There is a large unfinished garage with an upper floor that used to be a separate apartment but is in rough/ poor condition and would require a lot of updating & plumbing to make it livable again. Parking area has been freshly paved and there is a de-ironizer & UV filter on the water system. All offers must include the Schedule B and the Form 161. The Broker John Brus is also the Listing Broker. Property is an irregular shape and is part of the Newboro Village Plan 72. (id:47351)
#1, #2, #3, #4 - 490 Mill Street
Saugeen Shores, Ontario
Attention Investors! Seize a unique opportunity in Port Elgin with this fully tenanted fourplex nestled within a distinguished century home. This property features an ideal unit mix of two spacious two-bedroom units and two well-appointed one-bedroom units, providing a diversified income stream. Benefit from the convenience of on-site shared laundry and included parking for all tenants. Currently generating a $5000 per month, this property offers immediate cash flow. Adding significant value, both one-bedroom units have been recently renovated. The main floor units boast impressive 12-foot ceilings and the home's historic detailing shines through, including stunning original wooden pocket doors dividing the living and dining spaces. This home holds so much character - it could be beautifully restored to its former glory, all while capitalizing on consistent rental income. Don't miss out on this prime investment in a desirable location within our growing community! (id:47351)
4026 Wilcox Road
Mississauga, Ontario
Extremely rare opportunity to build your dream home on a Huge 55' x 207' Lot! Calling all developers / builders and contractors! Located on one of the most sought after streets in central Mississauga. Surrounded by executive multi million dollar homes. Close to all essential amentities and the City Centre. One of the largest polish church and cultural centre located on Cawthra Rd. Property being sold "as is, where is". (id:47351)
17175 And 17181 Mcneil Road
North Stormont, Ontario
Discover the perfect canvas for your dream home with this spacious vacant 200ftX 300ft lot, offering a rare chance to design and build a custom residence tailored to your unique vision with David R. Coleman General Contractor Ltd. Ideally located in a desirable and well-established neighbourhood, this lot is surrounded by natural beauty. Enjoy a peaceful quiet space that you will love. With services and utilities readily available nearby, building can start without delay. Whether you're envisioning a modern masterpiece or a timeless family home, this property offers the ideal foundation for your future. Don't miss this incredible opportunity to secure a premium piece of real estate. Start planning your custom-built home todaythis is where your future begins! Please note: All offers must be conditional upon entering into a builder contract with David R. Coleman General Contractor Ltd. (id:47351)
17181 Mcneil Road
North Stormont, Ontario
Discover the perfect canvas for your dream home with this spacious vacant lot, offering a rare chance to design and build a custom residence tailored to your unique vision with David R. Coleman General Contractor Ltd. Ideally located in a desirable and well-established neighbourhood, this lot is surrounded by natural beauty. Enjoy a peaceful quiet space that you will love. With services and utilities readily available nearby, building can start without delay. Whether you're envisioning a modern masterpiece or a timeless family home, this property offers the ideal foundation for your future. Don't miss this incredible opportunity to secure a premium piece of real estate. Start planning your custom-built home todaythis is where your future begins! Please note: All offers must be conditional upon entering into a builder contract with David R. Coleman General Contractor Ltd. (id:47351)
17175 Mcneil Road
North Stormont, Ontario
Discover the perfect canvas for your dream home with this spacious vacant lot, offering a rare chance to design and build a custom residence tailored to your unique vision with David R. Coleman General Contractor Ltd. Ideally located in a desirable and well-established neighbourhood, this lot is surrounded by natural beauty. Enjoy a peaceful quiet space that you will love. With services and utilities readily available nearby, building can start without delay. Whether you're envisioning a modern masterpiece or a timeless family home, this property offers the ideal foundation for your future. Don't miss this incredible opportunity to secure a premium piece of real estate. Start planning your custom-built home todaythis is where your future begins! Please note: All offers must be conditional upon entering into a builder contract with David R. Coleman General Contractor Ltd. (id:47351)
Lot 6 Lakewoods Drive
Madawaska Valley, Ontario
Welcome to Lot 6 Lakewoods Drive, a beautiful 2.198-acre elevated lot featuring an installed driveway, a cleared building envelope, and hydro service available at the lot line, surrounded by a mix of hemlock, oak, maple, and ironwood trees.Just steps away, you'll find a docking system with leased spaces for each lot owner, as well as a public boat launch for easy access to the lake. Located in the emerging True North Lakewoods Estate, you'll be part of a vibrant community while enjoying the peace of nature. Access is convenient via a municipal road.Bark Lake is part of a larger system managed by OPG, with over 90% of its shoreline consisting of crown land, ensuring the True North experience. This area is perfect for fishing, featuring largemouth and smallmouth bass, pike, walleye, perch, and trout, and supports all water sports, enhancing the lifestyle offered by this development. (id:47351)
Lot 2 Lakewoods Drive
Madawaska Valley, Ontario
Welcome to Lot 2 Lakewoods Drive, a stunning 2.388-acre elevated lot featuring an installed driveway and a cleared building envelope, with hydro service available at the lot line. This property is surrounded by mature growth, providing added privacy. Just steps away, you'll find a docking system with leased spaces for each lot owner, along with a public boat launch for convenient access to the lake. Located in the emerging True North Lakewoods Estate, you'll be part of a vibrant community while enjoying the tranquility of nature. Access is easy via a municipal road. This area is perfect for fishing, featuring populations of largemouth and smallmouth bass, pike, walleye, perch, and trout. Additionally, it supports a variety of water sports and nearby local trails that cater to OFSC and ATV enthusiasts, further enhancing the lifestyle offered by this remarkable development. (id:47351)
360 Home Street
Stratford, Ontario
Proudly presenting 360 Home Street, Stratford. High visibility corner location on a 0.88 acre lot with industrial zoning. Available for immediate possession. Offers are welcome anytime. (id:47351)
3211 Main Street
Alfred And Plantagenet, Ontario
This premium waterfront lot offers exceptional development potential with approved zoning for up to 10 residential units. Fully serviced with municipal water and sewer, this rare feature adds tremendous value and convenience. Included in the sale are a complete set of professional documents to streamline your project: Survey Plan, Civil Plan, Slope Stability Report, Stormwater Management Report and Servicing Brief, Erosion and Sediment Control Plan, as well as architectural renderings and plans for a 10-unit residential build. Whether you're planning luxury condominiums or upscale rentals, this lot offers a scenic setting, small-town charm, and significant development head start. Opportunities like this are few and far between, secure this exceptional waterfront investment today. (id:47351)
Hwy 2 Part Lot 14, Con A Highway
Alnwick/haldimand, Ontario
Discover the perfect canvas for your dream home on this stunning, level lot spanning just over 1 acre! With hydro already at the lot line, you can seamlessly begin your building journey. The buyer will simply need to install a well and septic system, ensuring complete customization. Nestled in a tranquil rural setting, this property offers the ideal escape while being conveniently close to Grafton and Colborne for all your essential amenities. Plus, enjoy easy access to Highway 401, making Toronto just 1.5 hours away. Don't miss this incredible opportunity! The Buyer To Do His "Due Diligence" And To Satisfy Himself That All Permits And Authorizations That May Be Necessary And/Or Advisable Relating To The Buyer's Use Of The Property Are Readily Available. (id:47351)
1866-1874 County Rd 12 Road
Prince Edward County, Ontario
Exceptional Investment Opportunity on West Lake Prince Edward County This is one of the most exciting development opportunities in Prince Edward County. Set on 10.5 acres with 550 feet of prime waterfront on West Lake and 905 feet of frontage on County Road 12, this property has been rezoned to allow for the creation of a 20-unit cottage resort, each unit approximately 1,100 sq. ft. in size. The approved vision also includes a bike retail shop and a restaurant caf, perfectly positioned to capitalize on the steady flow of visitors to nearby Sandbanks Provincial Park. The current owners have invested significant time and resources into planning a thoughtful and profitable resort concept that blends natural beauty with modern amenities. Whether you're an investor looking to develop a tourism destination or an operator with a vision for a hospitality venture, this property offers unmatched potential. There is also the option for a 50% joint venture partnership, giving the right operator the opportunity to co-own and run the future operation. Seller is also offering property at 1856 County Rd 12 at $475,000. (id:47351)
75 Pine Street S
Thorold, Ontario
Looking for a student rental close to the bus route & Pen Center? Looking for a family rental? Look no further. This Up/Down duplex offers 2 identical units. Each unit contains 4 bedrooms, 2 bathrooms (1 with a tub and the other contains the washer dryer and stand in shower), living room, kitchen & dining room. Built in 2014 with a steel roof offering a low maintenance rental. (id:47351)
3 Elgin Street S
Thorold, Ontario
Designed as a student rental but could also be used as 2 family units. Each identical unit offers 4 bedrooms, 2 bathrooms 1 with a shower/tub and the other offering laundry and a stand in shower. Close to the bus route for Brock University and the Pen Centre make this building an attractive rental unit. Built in 2013 with a steel roof means little maintenance to keep the cash flowing! (id:47351)
301 Frederick Street Unit# 1
Kitchener, Ontario
Available for Lease – Main Floor Commercial Unit at 301 Frederick Street, Kitchener $3,000/month GROSS lease (includes utilities and operating costs). Professionally finished main floor commercial space ideal for a wide range of uses permitted under CR1 zoning — including medical, legal, financial, and professional services. The layout features three private offices, two semi-private work areas, a kitchen, and a bathroom, with access to a shared common area. The lease includes three dedicated on-site parking spaces and prominent signage opportunity on the building, offering valuable street visibility for your business. Located just minutes from Downtown Kitchener with excellent transit access and close proximity to Highway 7/8. Move-in ready and all-inclusive — ideal for businesses seeking a professional presence in a central, accessible location. (id:47351)
231 King Street E
Oshawa, Ontario
An opportunity to acquire a well-established local business with a 40 year history of award winning service. If you are a Foot Care Practitioner starting out or an experienced professional looking to establish your own practice....here is your opportunity! The Happy Feet Foot Care Centre has many regular clients, name recognition and a great reputation. Seller is prepared to provide guidance to ensure there is a smooth transition in order to preserve the relationships with existing clients. Not all foot care clinics are the same. With this acquisition comes the sharing of the exceptionally high quality service standards that have earned the Happy Feet Foot Care Centre the Readers' Choice Award once again as the 2025 Diamond winner. Current monthly office space rent is $950.00 + HST (id:47351)
1044 Main Street
Port Dover, Ontario
The perfect family home in the fun and friendly town of Port Dover! Check out this well maintained two storey, four bedroom, 2 bathroom home with finished basement in a great location - close to amenities and the beach! Offering 1880 square feet above grade with updated laminte/vinyl flooring throughout, the main level features a large living room with brigh front window, dining are with great ptio door walk out to nice rear deck and fenced yard. Nice kitchen with clean white cabinetry and stainless steel appliances - back door to the yard. Two piece bath and main level laundry room complete this level. Upstairs offers four bedrooms, as well as an updated five piece bath. Basement os a great space for teenagers/children to hang out - includes a family room with pot lighting, and vinyl floors, a bedroom as well the utility/storage/laundry room. Natural gas forced air furnace, central air, owned hot water tank, vinyl windows and asphalt roof shingles replaced in 2020 - no worries for years to come here! Quaint front porch to relax and enjoy the bustle on Friday the 13th - or any night of the week! Port Dover has lots of great amenities including the beach, many restaurants, and shopping - as well as parks, schools and walking trails. Make the move to small town living! (id:47351)
52 Barton Street E
Hamilton, Ontario
Amazing investment with this beautiful 5-unit building located just steps from trendy James St and the new Go Station. A few minutes walk to the beautiful Hamilton Harbour and the Bayfront. Located on main Bus Route. Incredible full building upgraded 7+/- years ago, including roof, fully renovated Res units include kitchen with granite counters, s/s appliances including B/I dishwasher and microwave & en-suite washer/dryers, soft close cupboards, replaced furnaces and A/C, Tankless water heaters, newer electric meters and plumbing, windows & doors, fire retrofit w/partial sprinkler system. 4 residential units and 1 commercial storefront. Units are separately metered and tenant pay their of Gas and Electricity. If you are looking for an easy, turn key, simple-to-run-for-years-to-come Multi-unit building, this is the one! (id:47351)
852-868 Eglinton Avenue W
Toronto, Ontario
Prime Forest Hill Future Development Site on a 106 x 100 - 104 irregular lot (.245 acres or 10,671.21 Sq. Ft.) located at the Northwest corner of Bathurst and Eglinton next to TD Bank on the East side and the Forest Hill LRT station on west side. Currently improved with 12,460 Sq. Ft. of leasable area containing retail and residential tenants. Short term income while awaiting redevelopment. (id:47351)
Lot 2 Lougheed Dr
Kenora, Ontario
A spectacular view with the Winnipeg River at your feet! An opportunity to construct your dream home or cottage on the Winnipeg River. Exceptional privacy and located within 10-min of downtown Kenora, this lot offers 2.62 acres with 258 feet of shoreline. The property is higher profile at the rear and gradually slopes down to a low profile area at the waterfront. Exposure is north. A driveway and spacious parking area is located at the rear of the property. A wide crushed rock pathway leads down to the water. An newer '8 x 20' floating dock is included in the purchase. This property offers several build sites with views of the river and is conducive to building a home or cottage with walk-out basement. The lot is naturally landscaped with rock outcrops and forested areas. Hydro is located nearby. Inquire today! (id:47351)
1834 Jane Street
Toronto, Ontario
An exceptional opportunity to own a fully equipped convenience store in Toronto. This high traffic space is located in a busy area with steady foot traffic, surrounded by residential Buildings and Homes with easy access to highway 401. Book your showing today ! (id:47351)
39 Osler Street
Ottawa, Ontario
Welcome to the Mapleton a detached 4-bedroom, 3.5-bathroom home. Enjoy an open-concept den just off the foyer, a sunken mudroom off the garage, and a separate dining room connected by a pantry to the oversized kitchen. The second floor features a large family room with tall windows, a generous primary bedroom, and second-floor laundry. Finished basement rec room. Brookline is the perfect pairing of peace of mind and progress. Offering a wealth of parks and pathways in a new, modern community neighbouring one of Canada's most progressive economic epicenters. The property's prime location provides easy access to schools, parks, shopping centers, and major transportation routes. Don't miss this opportunity to own a modern masterpiece in a desirable neighbourhood. Immediate occupancy. (id:47351)

