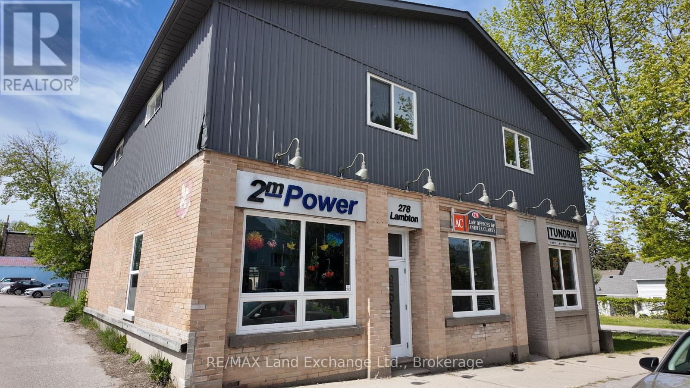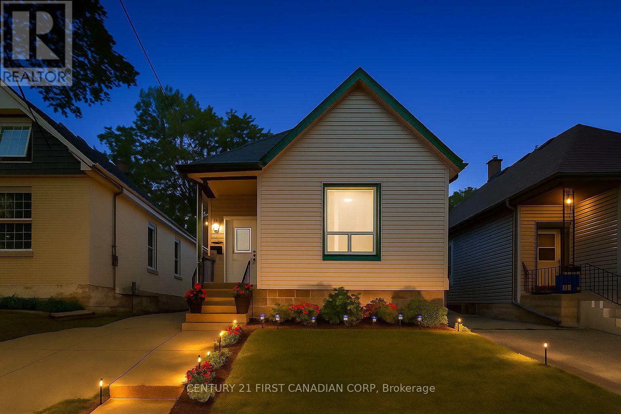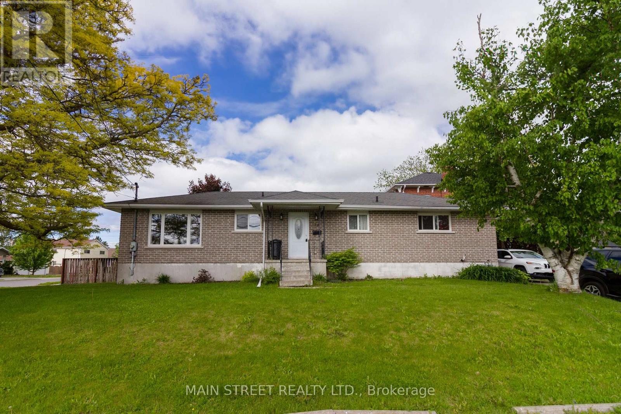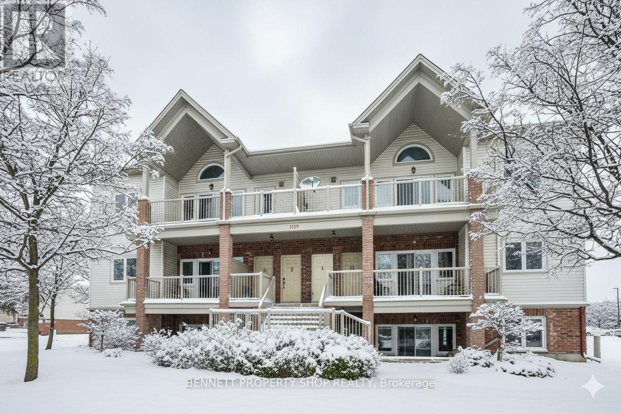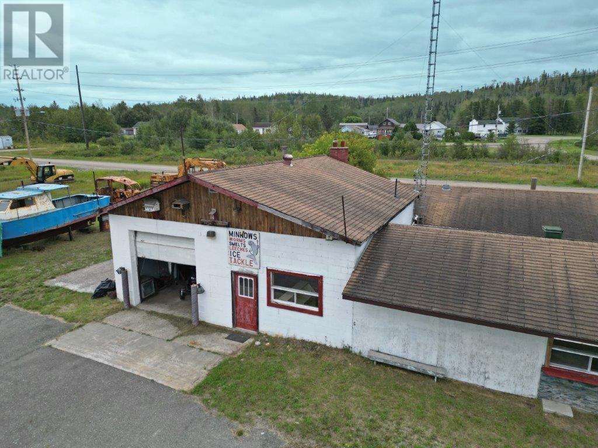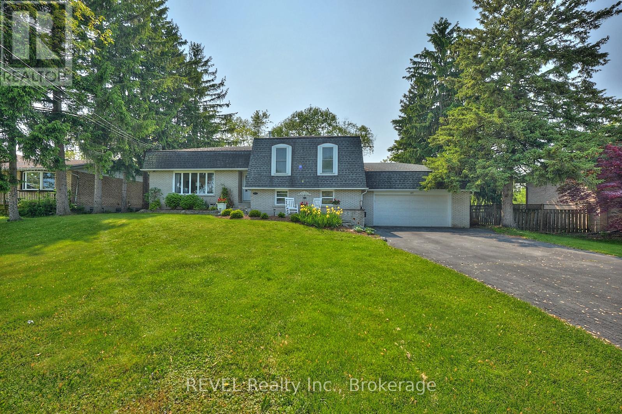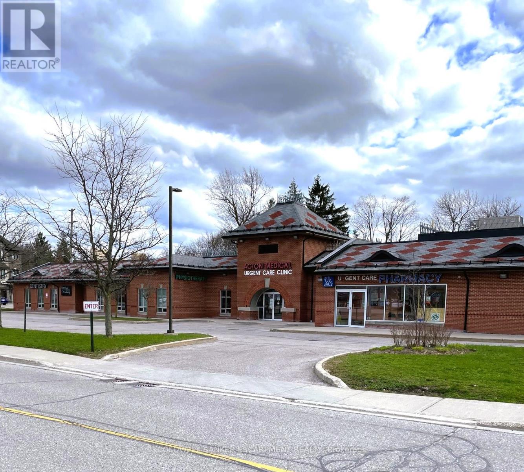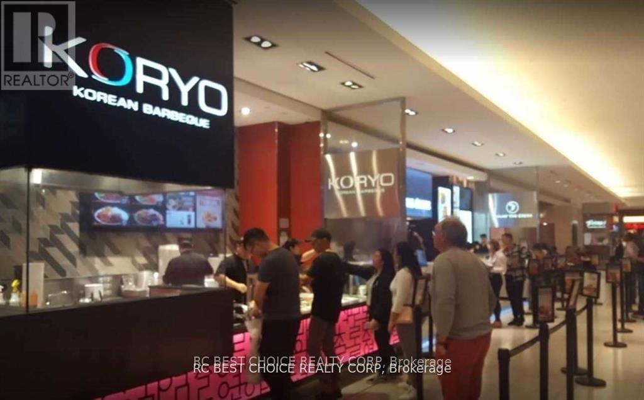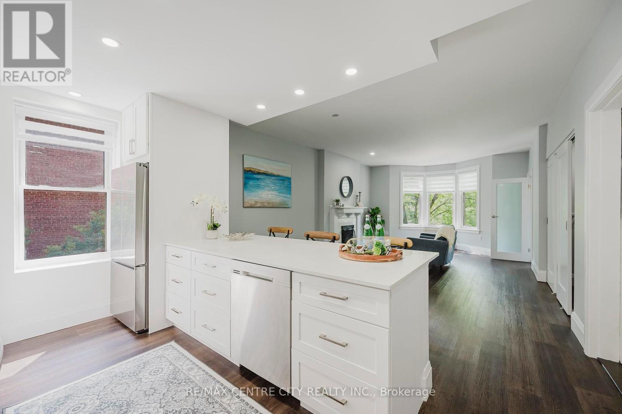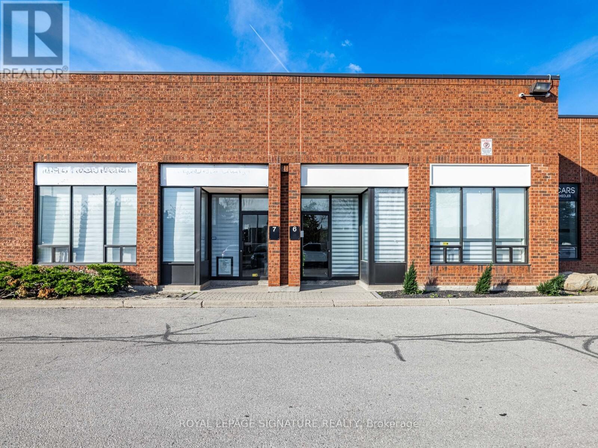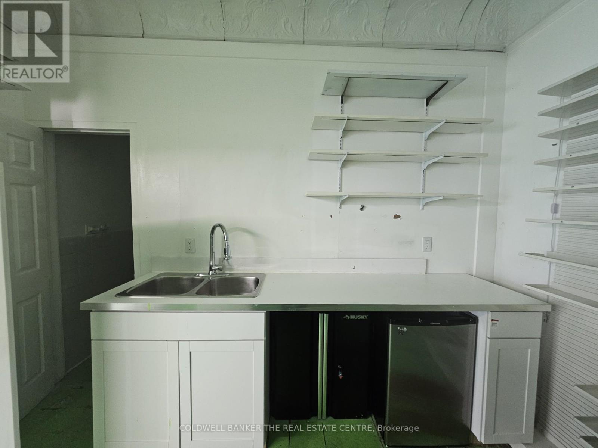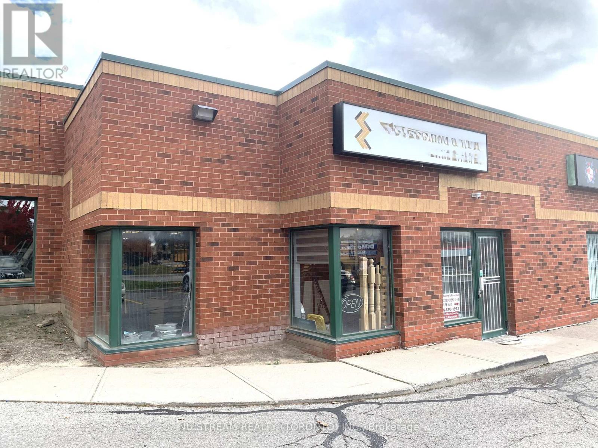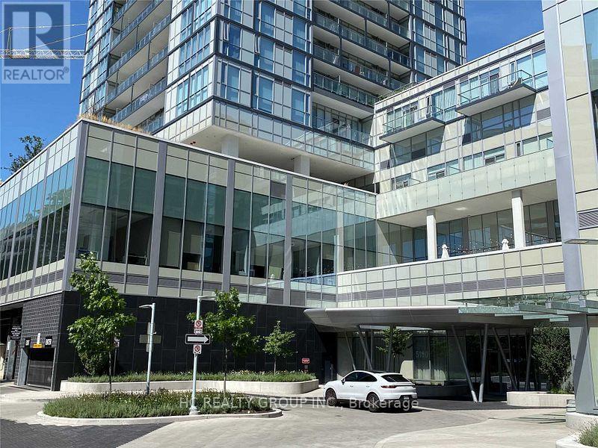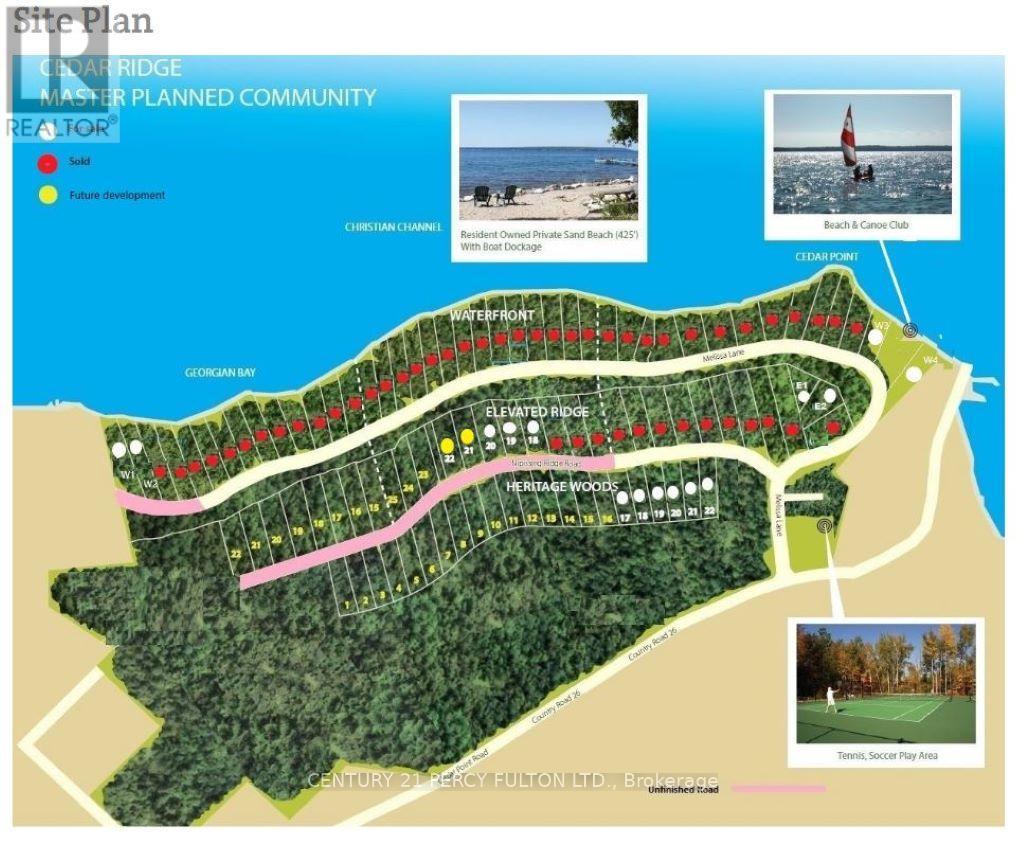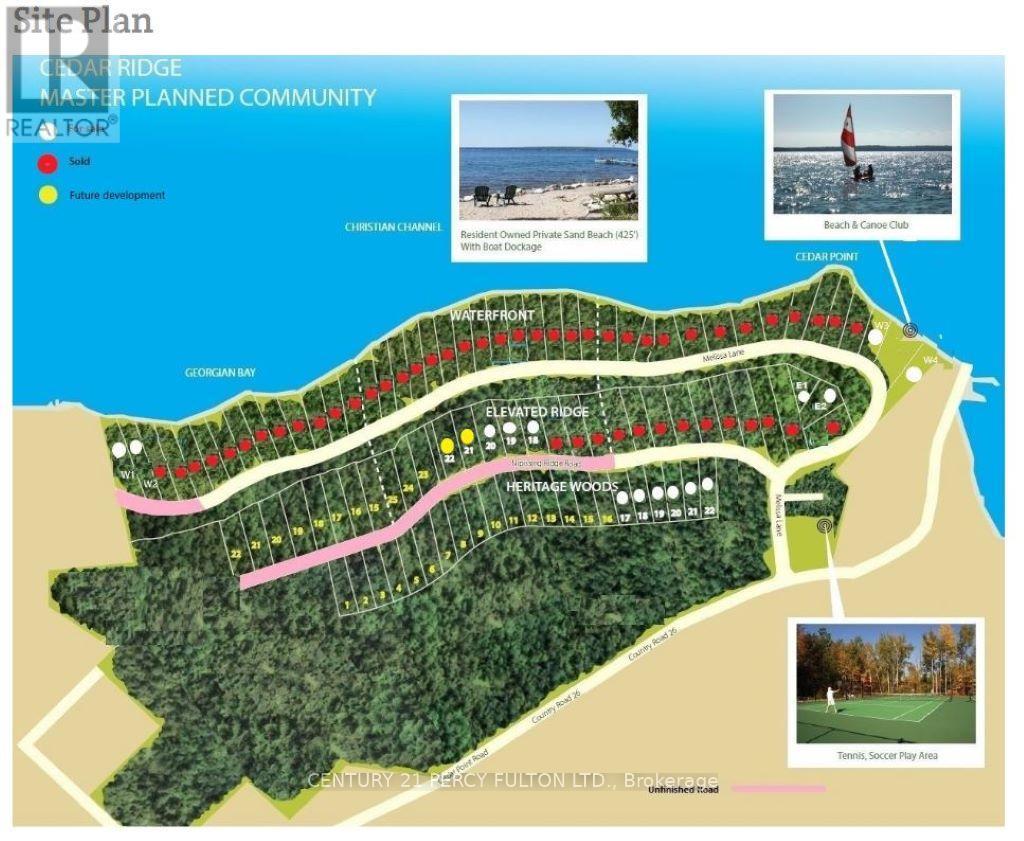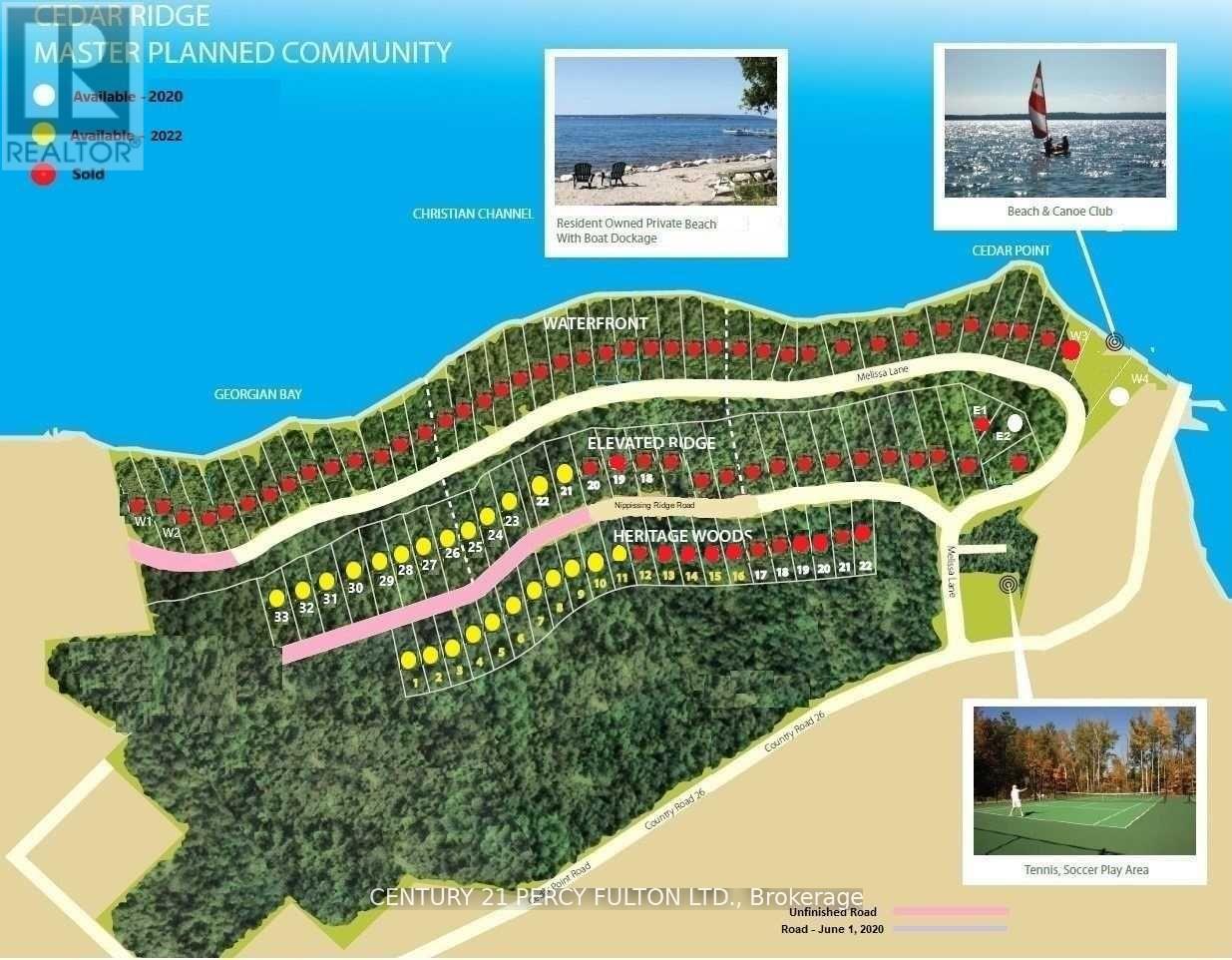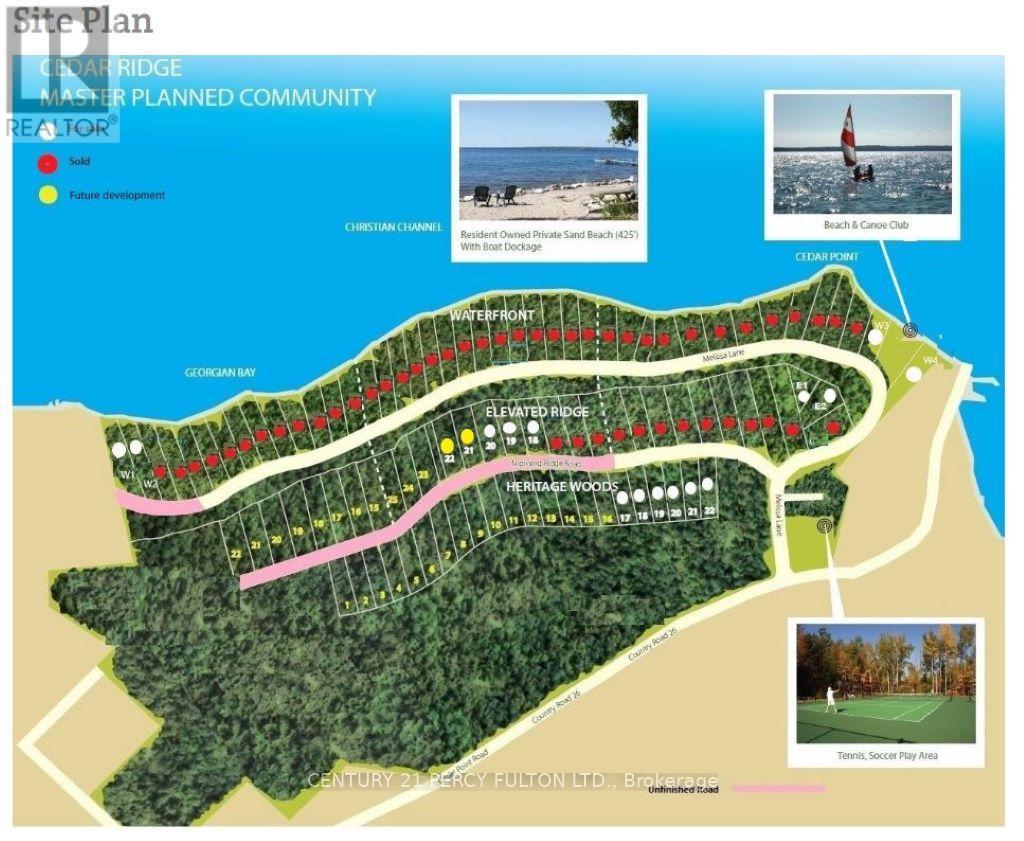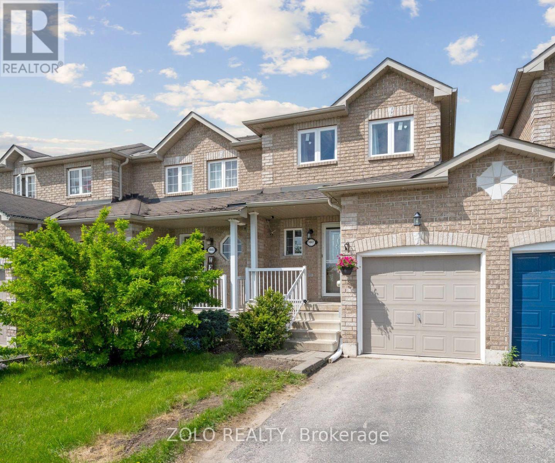278 Lambton Street
Kincardine, Ontario
Excellent office space available for lease in the upper level of the completely renovated iconic building known as the Kincardine Scout Hall. Call listing brokerage for full details. (id:47351)
330 Salisbury Street
London East, Ontario
Welcome to 330 Salisbury Street. This home is move in ready and ideal for any first time home buyer, investor or downsizer. Conveniently located in the heart of London Ontario. This 2 bedroom bungalow features high ceilings, new flooring, and a sunny and bright eat in kitchen with a new sink faucet. Some updated lighting throughout. 2 Main floor bedrooms, or 1 plus den/home office. Looking for a big back yard to bbq, garden, let the kids or dogs run around? This backyard will impress you! It also comes with 2 Sheds! This home is in a prime location for Fanshawe College, Downtown London, multiple shopping centres, restaurants and 100 Kelloggs is just around the corner! Public Transit right outside your door step. Recent updates include; Furnace (September 2021), AC (September 2021), Basement windows (2021), Insulation in basement (2021), All appliances are within 3 years of age and updated flooring.Zoned R2-2, Great Airbnb potential. (id:47351)
28 Prince Of Wales Drive
Belleville, Ontario
Welcome to this meticulously maintained move in ready 5-bedroom all-brick bungalow offering an attractive open concept, thoughtfully designed living space on a quiet street located close to all amenities. This spacious and solid home is perfect for families, investors, or multi-generational living. Located on a family-friendly street, this sun-filled 5-bedroom offers spacious rooms, and a versatile layout. The main level features 3-bedrooms, a 4-piece bathroom, a bright formal living and dining area, perfect for hosting gatherings or special occasions. The large kitchen provides plenty of storage and countertop space, with room for an adjacent breakfast table ideal for casual everyday dining. The family room offers a warm and inviting atmosphere that suits both family living and entertaining. The lower level features 2- bedrooms, an office, a 3-piece bathroom and a laundry area creating potential for a spacious basement apartment or in-law suite. There is a large recreation room ideal for entertaining, or the kid's play area. The location is fantastic! Walk to the shops, and enjoy quick access to major highways. Don't miss this immaculately kept gem-hosting a perfect blend of comfort, space and unbeatable convenience! (id:47351)
D - 1119 Stittsville Main Street
Ottawa, Ontario
Enjoy the open-concept layout of the living, dining, and kitchen areas perfect for entertaining and everyday living. The spacious kitchen has a breakfast bar, walk-in pantry, stainless steel appliances, and convenient ensuite laundry. A wall of windows offers views of the private terrace, providing easy access for BBQing, relaxing, or tending to your large garden bed. Located in a fantastic neighborhood, close to shops, restaurants, green spaces, and transit, this home truly combines comfort, style, and convenience. Some photos are digitally enhanced. (id:47351)
611 - 1200 St Laurent Boulevard
Ottawa, Ontario
Prime location. Opportunity awaits you for this excellent business opportunity to be found in St. Laurent mall, to purchase a well established restaurant with built in clientele. Franchise fee included in the price. The restaurant is fully equipped with everything you need. Favourable lease with option to renew in place. (id:47351)
267 Main Street
Beardmore, Ontario
Prime commercial property in Beardmore! This solid commercial building, situated on a vast lot, offers a wealth of opportunities for various business ventures. The property features a spacious store area, an older car wash facility, a take-out food kitchen, and additional back buildings. With natural gas heating, plenty of parking, and an extra lot for storage, this property is well-equipped to meet diverse commercial needs. Boasting terrific exposure on the Trans Canada Highway, it’s perfectly positioned to capitalize on the increasing demand spurred by recent mining activities in the area. Don't miss out on this unique opportunity—call now before it's too late! Visit www.century21superior.com for more info and pics. (id:47351)
877 Daytona Drive N
Fort Erie, Ontario
Welcome to this fantastic four-level side split, nestled on an oversized lot in desirable Crescent Park! This spacious home offers a thoughtful layout with a bright living room, dining area, and kitchen featuring an island and convenient patio door access to the backyard. With three sets of patio doors in total (off the dining room, kitchen, and lower-level recroom) and an extra large bay window (in the front living room), natural light floods the home and creates seamless indoor-outdoor flow. Upstairs, you'll find three comfortable bedrooms, a 4pc bath, as well as a 3pc ensuite. The lower level offers an additional bedroom, a generous recroom with a cozy wood-burning fireplace, and a walkout to the backyard. Step outside to enjoy a large wood deck, hot tub, and a private yard that backs onto green space (no rear neighbours!). A ground-level two-piece bathroom and direct walkout access complete this ideal family home. The oversized double garage and driveway with room for up to eight vehicles provide ample space for all your parking and storage needs (large family, boat, work vehicle). The backyard is perfect for kids, pets, or even adding a pool. This property combines space, comfort, and privacy in a sought-after family-friendly neighbourhood. Contact today for more details or to arrange your private showing. (id:47351)
A/b - 10 Eastern Avenue
Halton Hills, Ontario
Excellent Opportunity To Locate Your Health Care/Professional Offices Within This Prestigious Plaza Centrally Located In Halton Hills On Major Commuter Roadway Directly Across From The Busy Acton Go Station. High Traffic Space Supported By Existing Tenants Which Include Pharmacy, Primary Care Physicians, Dental & Physiotherapy. Easily Accesible Ground Level Space With Large Windows & Private Washroom. Combination Of Adjacent Units - Landlord Willing To Divide. Comfortable Waiting Area With Ample Seating For Patients/Clients. Dedicated Space At Main Reception Desk Of Primary Care Practice Can Also Be Negotiated. Utilities Included. (id:47351)
Unit A - 10 Eastern Avenue
Halton Hills, Ontario
Excellent Opportunity To Locate Your Health Care/Professional Offices Within This Prestigious Plaza Centrally Located In Halton Hills On Major Commuter Roadway Directly Across From The Busy Acton Go Station. High Traffic Space Supported By Existing Tenants Which Include Pharmacy, Primary Care Physicians, Dental & Physiotherapy. Easily Accesible Ground Level Space With Large Windows & Private Washroom. Comfortable Waiting Area With Ample Seating For Patients/Clients. Dedicated Space At Main Reception Desk Of Primary Care Practice Can Also Be Negotiated. Utilities Included. (id:47351)
F003 - 220 Yonge Street
Toronto, Ontario
LOCATION! CASH FLOW!! GET YOUR MONEY BACK IN 2-3 YEARS!! Lifetime opportunity to own your business with outstanding cash flow in Eaton Centre, North Americas busiest shopping centre, welcoming millions of visitors from all around the world, the largest shopping centre in eastern Canada and among the top tourist destinations in Toronto, covers almost 2 Million Sq. Ft space with over 230 retailers, restaurants and services; surrounded by office buildings, universities, hotels and filled with pedestrians. As part of The MTY Group, Koryo Korean BBQ belongs to a network of over 5,500 locations worldwide. **EXTRAS** Annual Sales Over $1.1Million; Monthly Rent $28K Tmi Included; Franchise 6%+1%; Turn Key Business, Strong Stable Income, Training Will Be Provided. One Of Lifetime Chance To Own Business In Eaton Center. (id:47351)
Unit #3 - 509-511 Webber Road
Welland, Ontario
Approx. 550 sq.ft of industrial office space included with an outdoor compound measuring 68' x 58' for extra storage. Great location situated on a main road in Welland. The indoor unit measures 23'6" x 23'5" with double man doors and concrete flooring. Outdoor common washroom available for Tenants. Heating can be added to the unit. $1,300 per month + (Gas and Hydro). (id:47351)
309 - 460 Wellington Street
London East, Ontario
Downtown convenience, turnkey finish. This 2-bed/2-bath at Queen's Court was professionally renovated in 2023 and very lightly lived in (the stove's reportedly never been used). Enjoy owned heated underground parking, exclusive use locker, and resort-style amenities: heated pool, fitness centre, and social fire-pit courtyard. Inside: a fresh, modern palette with updated kitchen and baths, quality flooring/lighting, and a functional split-bedroom layout. Step out to dining, parks, and live shows at Centennial Hall; direct transit to Western (UWO) is moments away. Live like new-without the new-build price tag-at a proven, well-managed address in the heart of London. (id:47351)
6&7 - 20 Hanlan Road
Vaughan, Ontario
Welcome To 20 Hanlon Road Unit 6&7! 6455 Sq Ft Of Turnkey Fully Renovated Industrial/Office/Commercial Space with Great Exposure At the Corner Of Pine Valley & Hanlon Rd with Zoning Allowing For Many Possible Uses. This Modern And Versatile Unit Is Professionally Finished Throughout. Sprinkler System upgraded throughout, 2023 installed New Owned Rooftop Unit. Main Floor Features: Reception Area,Kitchenette Area, Boardroom, Office. Five Washrooms Fully Renovated Throughout (3 on Main Level, 2 on Upper Level), And A RearWarehouse With 16' Clear Height And Two 14' Drive-In Doors Ideal For A Wide Range Of Industrial Or Commercial Uses. The Upper Level Includes Additional Space for Offices and Storage And a Full Kitchen with Two Washrooms, Offering Ample Space for Multiple Uses.Approximately 1000 Sq Ft of space is separately rented for $2800/mth with direct access from Unit 7 Main Door providing Supplementary Income.Exceptional Finishes And Thoughtful Layout Make This A Truly Turnkey Opportunity For End Users Or Investors. Floorplans Attached.Conveniently Located Near Transit, The VMC Subway, Vaughan Mills, Hwy 400, And Jane St, With Ample On-Site Parking.Owner Retiring, VTB Available. (id:47351)
89 Toulon Avenue
Hamilton, Ontario
Exceptional End-Unit Custom Townhouse, 3+1 Beds, 3.5 Baths, finished basement, 3500+ sf of finished space loaded with upgrades. This meticulously maintained home is unlike any other in the community. Custom-built by an engineer with Starward Homes, it includes numerous thoughtful upgrades and premium features not found in comparable units, this home offers luxury, comfort, and practical living space for families and professionals alike. The main floor welcomes you with an elegant, open-concept design flooded with natural light. Throughout the home, you'll find quality finishes and craftsmanship, including crown molding, california knock-down ceilings, and a coffered ceiling detail for a touch of sophistication. This home features 2 gas fireplaces to cozy up to, built-in ceiling speaker system to enjoy in the living room, primary bedroom, ensuite bathroom, loft, and basement. Fully finished basement with wider windows, and a wet bar ideal for entertaining or guest accommodations. Enjoy all the benefits of low-maintenance condo living. Located in a sought-after, well-managed community close to amenities, parks, transit, and schools. Parking for up to 2 additional cars is possible at a rental rate of $100/month/spot. Rental is directly with the property management and can be month to month or long term. (id:47351)
1401 - 3880 Duke Of York Boulevard
Mississauga, Ontario
Excellent condition unit of 1 Bed and 1 enclosed Den. Offering the premium furniture with the unit. World Class Amenities Await You At This 1 Bed Den In The Heart Of Mississauga. Perfect Work-From-Home Environment W/ A Low, Low Maint. Fee That Incl. Most Of Your Utilities. Enjoy Club Ovation (30,000 Sf Of Fun!) Virtual Golf, Theatre, Pool/Hot Tub/Sauna, Bowling. The List Goes On! Ease Of Access To 401, 403, Qew & Go W/ Sq 1, Central Library, Ymca, Restaurants & Convenient Store Literally Across The Street. Come Home And Relax In The Luxury Of Ovation!**EXTRAS** 24 Hr Concierge/Security. (id:47351)
Unit #4 - 4570 Penetanguishene Road
Springwater, Ontario
700 s.f. professionally cleaned store front available for Lease. Renovated with shelving from the previous business (pharmacy clinic). Location can be leased as a store, shop, retail or office, commercial, workshop, clinic, spa, fast food, medical, dental, chiropractic, physio, veterinarian clinic, and other professional services. On Busy Hwy 93, just 3 minutes off the highway, 20 Minutes North Of Barrie In Hillsdale. Has sink, cabinet, fridge, lockbox, security lock, interior lighting, new light fixtures, 1 washroom, and plenty of FREE parking for 15 vehicles. There is a back unit (former dentist office) also available. There is a spacious 2700 square feet basement where items can be stored. Can Lease One Unit Or Both units. Each unit is approx. 700 sq.f. There is another spacious 2-bedroom apartment available on the upper level (1100 square feet) which has direct access to the unit via indoor staircase available for lease. (id:47351)
29 - 160 East Beaver Creek Road
Richmond Hill, Ontario
Rarely Find A Industrial Condominium In Beaver Creek Business Park! Bright And Spacious Unit With M-1 Zoning Ideal For Showrooms Or Small Office Or Other Multiple Uses. Current Lease Expired On July 2027 Plus 3 Yrs Option. Low Maintenance Fee. Close To Restaurants, Many Business & Shopping Malls In The Area. Easy Access To Highways 404 & 401. Close To Everything. (id:47351)
603 - 5180 Yonge Street
Toronto, Ontario
Welcome to this beautifully designed 1-bedroom suite featuring a spacious 90 sq ft north-facing balcony and a highly functional layout. Enjoy upscale finishes including a modern kitchen with quartz countertops and a custom closet organizer for added storage and convenience.This unit offers direct underground access to the subway and parking, making commuting a breeze. Experience the best of condo living with 24-hour concierge service and a full range of premium amenities including a fitness center, yoga studio, Zen spa lounge, billiard/game room, and a stunning outdoor terrace.Located in the heart of North York, you're just steps from Mel Lastman Square, top-rated restaurants, shops, and theaters. This is an ideal opportunity for first-time buyers, investors, or anyone looking to live in one of Torontos most vibrant communities! (id:47351)
94 Nippissing Ridge Road
Tiny, Ontario
Rare Offering, Quiet Oasis, 2 Hours From Gta! Approx. 2 Acres Of Picturesque Bay Water Escarpment W/Access To 350Ft Of Private Waterfront Park @ Nippissing Ridge & Melissa Lane. Enjoy Beach Serenity, Breath-Taking Sunsets,Camp Out,Build Cottage Retreat Or 4-Season Home! Cedar Ridge Is Spectacular & Affordable! Embrace A Superior Lifestyle! (Lot#24 in Master Plan) **EXTRAS** Nature Walks, Swimming, Boating, Fishing & Waterfront Life. Short Drive To Lafontaine, 45 Minutes To Barrie. Great Price For Size! (id:47351)
14915 Winston Churchill Boulevard
Caledon, Ontario
An extraordinary opportunity awaits in one of Caledon's most desirable rural areas. Just south of 32 Side Road and a short walk from the renowned Terra Cotta Conservation Area, this 8+ acre parcel of pristine land offers an unmatched backdrop for your next bold vision - whether you're a discerning luxury buyer ready to craft your forever home, or a builder seeking a rare and distinguished project site. Set against the untouched beauty of the Terra Cotta forest, the lot offers absolute privacy and a deep connection to nature, with majestic trees, a peaceful pond, and the soothing stillness only a forest-edge property can provide. Zoned A1 and under the guidance of the Niagara Escarpment Commission (NEC) and Credit Valley Conservation (CVC), this property offers potential and protection, ensuring your investment is nestled within a preserved natural setting. The lot is partially cleared and includes a small shed. Whether you envision a luxury country estate with modern amenities or an exclusive custom build designed to blend with the natural surroundings, this land is a rare find in a high-demand location. Buyers must perform their due diligence regarding building permissions, envelope, and compliance. **Please do not walk the property without an appointment.** (id:47351)
130 Nippissing Ridge Road
Tiny, Ontario
Rare Offering, Quiet Oasis, 2 Hours From Gta! Approx. 2 Acres Of Picturesque Bay Water Escarpment W/Access To 350Ft Of Private Waterfront Park @ Nippissing Ridge & Melissa Lane. Enjoy Beach Serenity, Breath-Taking Sunsets,Camp Out,Build Cottage Retreat Or 4-Season Home! Cedar Ridge Is Spectacular & Affordable! Embrace A Superior Lifestyle! (Lot#33 in Master Plan) **EXTRAS** Nature Walks, Swimming, Boating, Fishing & Waterfront Life. Short Drive To Lafontaine, 45 Minutes To Barrie. Great Price For Size! (id:47351)
126 Nippissing Ridge Road
Tiny, Ontario
Rare Offering, Quiet Oasis, 2 Hours From Gta! Approx. 2 Acres Of Picturesque Bay Water Escarpment W/Access To 350Ft Of Private Waterfront Park @ Nippissing Ridge & Melissa Lane. Enjoy Beach Serenity, Breath-Taking Sunsets,Camp Out,Build Cottage Retreat Or 4-Season Home! Cedar Ridge Is Spectacular & Affordable! Embrace A Superior Lifestyle! (Lot#33 in Master Plan) **EXTRAS** Nature Walks, Swimming, Boating, Fishing & Waterfront Life. Short Drive To Lafontaine, 45 Minutes To Barrie. Great Price For Size! (id:47351)
118 Nippissing Ridge Road
Tiny, Ontario
Rare Offering, Quiet Oasis, 2 Hours From Gta! Approx. 2 Acres Of Picturesque Bay Water Escarpment W/Access To 350Ft Of Private Waterfront Park @ Nippissing Ridge & Melissa Lane. Enjoy Beach Serenity, Breath-Taking Sunsets,Camp Out,Build Cottage Retreat Or 4-Season Home! Cedar Ridge Is Spectacular & Affordable! Embrace A Superior Lifestyle! (Lot#30 in Master Plan) **EXTRAS** Nature Walks, Swimming, Boating, Fishing & Waterfront Life. Short Drive To Lafontaine, 45 Minutes To Barrie. Great Price For Size! (id:47351)
1447 Rankin Way
Innisfil, Ontario
ATTENTION FIRST-TIME HOME BUYERS! MOTIVATED SELLER ~~~This charming freehold townhome is an incredible opportunity to step into the real estate market. Ideally located just minutes from shopping, restaurants, schools, and beautiful Lake Simcoe perfect for summer beach days! This bright and well-maintained home offers 2 spacious bedrooms in an amazing family friendly neighborhood. The kitchen overlooks the living room, which is filled with natural light thanks to a new massive oversized sliding glass door that leads to the backyard. Step outside to a fully permitted deck , a fantastic space for entertaining with no rear neighbors, offering exceptional privacy. The unfinished basement presents a blank canvas, ready for your personal touch and design ideas. The garage has a pass through door to the backyard making lawn maintenance a breeze. Don't miss out on this amazing starter home in a prime location! (id:47351)
