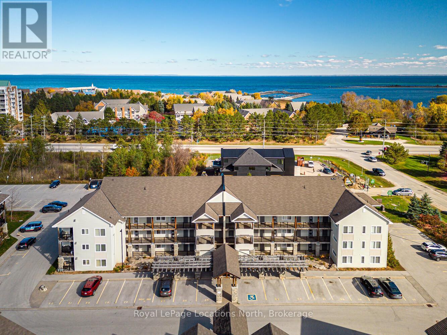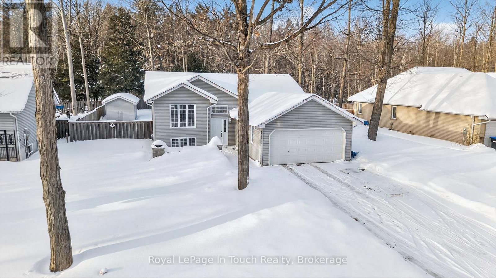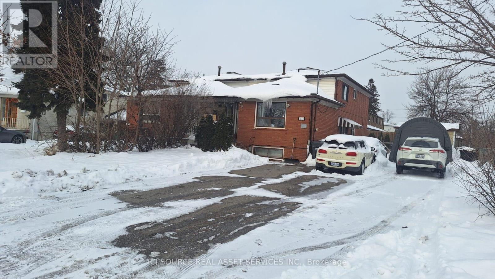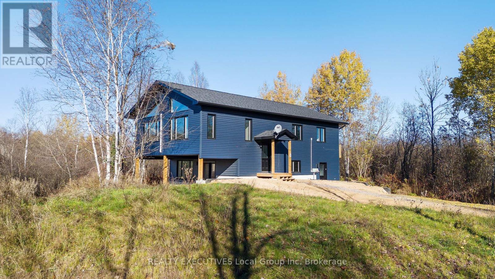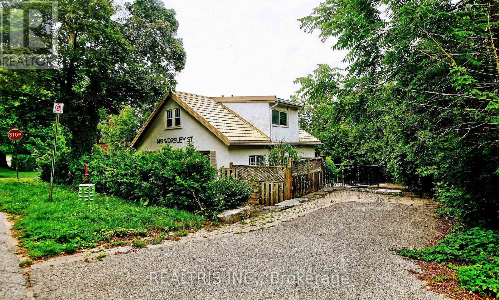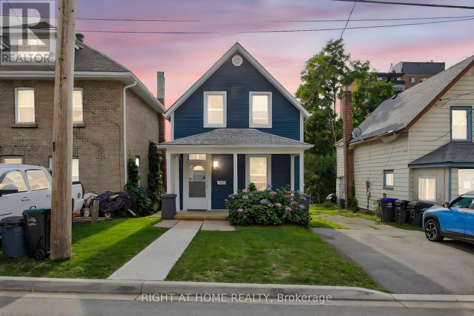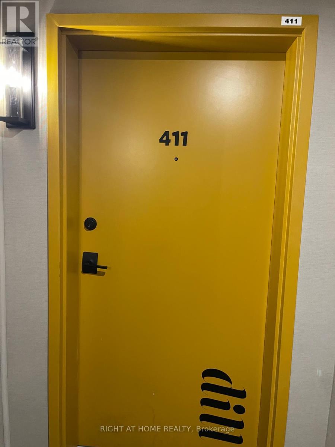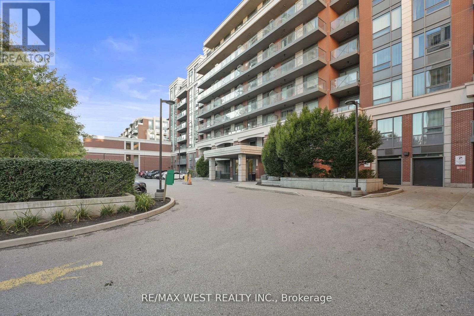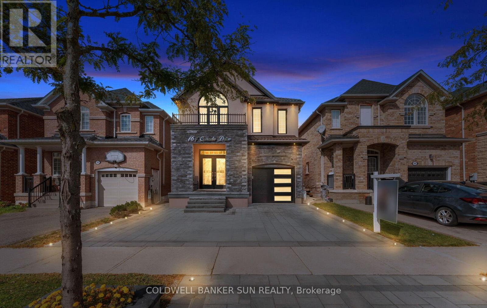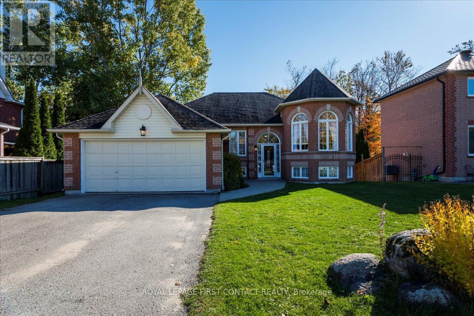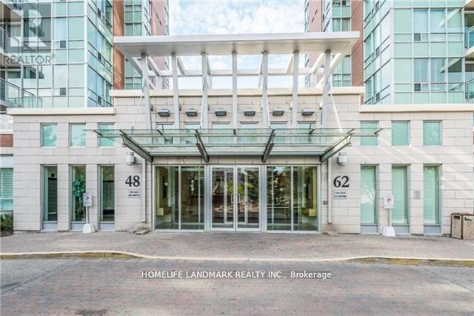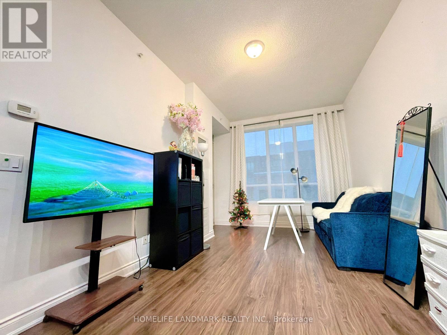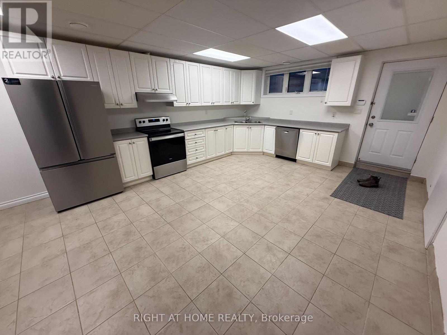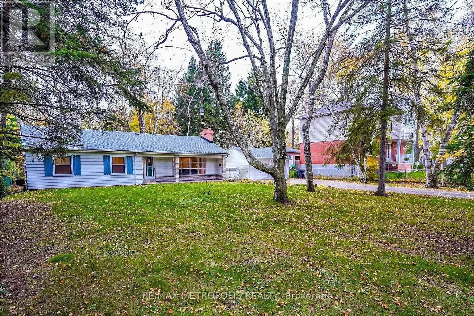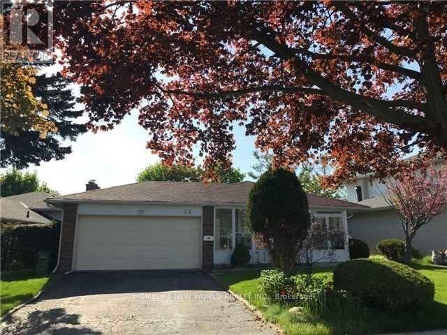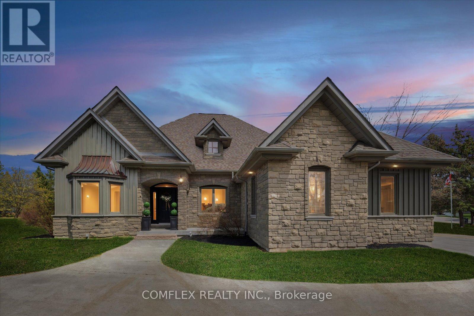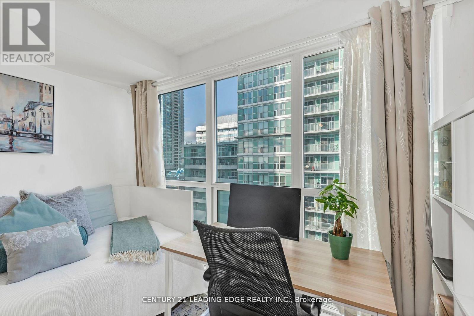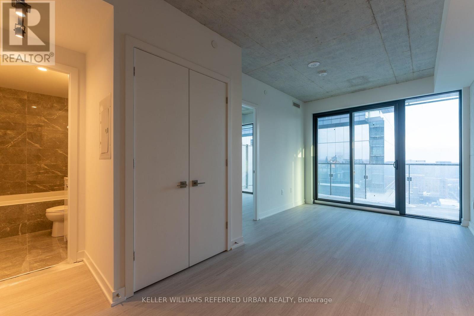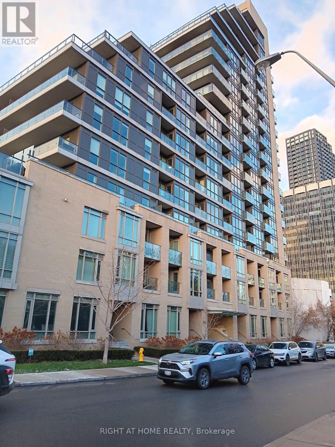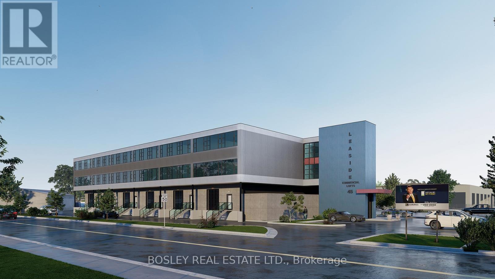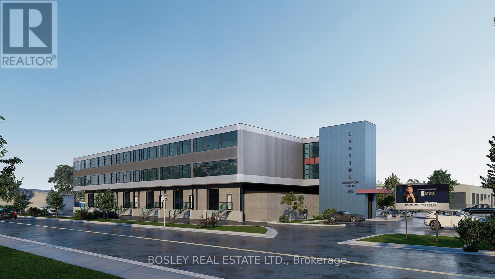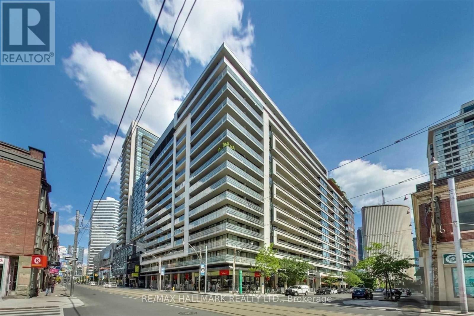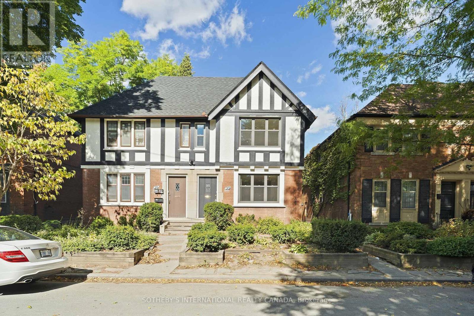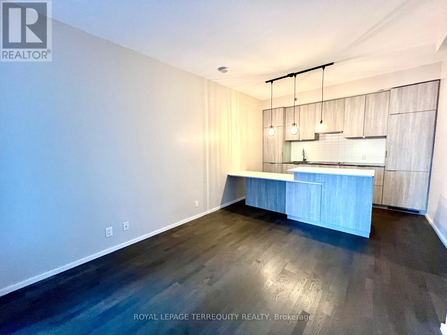102 - 1 Brandy Lane Drive
Collingwood, Ontario
Welcome to your perfect four-season retreat in Collingwood! This modern, open-concept 2-bedroom, 2-bath condo offers effortless main-floor living with no stairs-ideal for those seeking convenience, comfort, and a carefree lifestyle. Thoughtfully designed, this popular floor plan features neutral, timeless finishes and a bright, airy layout that flows seamlessly from the kitchen through to the living and dining areas. The inviting great room includes a cozy gas fireplace for those crisp winter evenings and walkout access to a private patio-perfect for morning coffee or après-ski relaxation. The spacious kitchen offers plenty of counter space and open sightlines that make entertaining easy. Both bedrooms are a good size, with the primary suite featuring an ensuite bath and closet space. Enjoy the convenience of an in-suite laundry room and an oversized locker ideal for bikes, skis, or outdoor equipment. Set in one of Collingwood's most desirable condo communities, this property is designed for year-round enjoyment. In summer, take advantage of the heated outdoor saltwater pool, scenic walking trails, and quick access to Georgian Bay just across the road. In winter, you're only minutes from Blue Mountain's world-class ski slopes, cozy cafés, and boutique shopping in downtown Collingwood. Additional amenities include an exercise room, kayak storage, and plenty of visitor parking. With affordable condo fees that include water and sewer, this low-maintenance home offers unbeatable value for those seeking a weekend getaway, full-time residence, or smart investment in a thriving four-season community. Experience the best of Collingwood living-where golf, skiing, trails, and waterfront adventures are all at your doorstep. Move in and start enjoying the relaxed, active lifestyle you've been dreaming of! (id:47351)
39 St. Laurent Boulevard
Tiny, Ontario
Finished To Perfection! This Beautiful 4-Bedroom, 2-Bathroom Raised Bungalow Has Been Lovingly Maintained And Is Perfectly Situated On A Quiet Street Just A Short Walk From The Gorgeous Sand Beach And Crystal-Clear Waters Of Georgian Bay. Featuring A Convenient Open Concept Layout, Large Principal Rooms And Lots Of Natural Light, This Gorgeous Home or Cottage Is The One For You! Main Floor Offers A Welcoming Eat-In Kitchen With Walk-Out Deck To Professionally Landscaped & Fully Fenced Backyard. Large Primary Bedroom, Open Living Room, Dining Area, Another Good-Sized Bedroom & A Full Bathroom With Main Floor Laundry Finishes Off The Main Floor. Fully Finished Lower Level, With Lots Of Natural Light, Features A Large Family Room, 2 More Massive Bedrooms (1 With Gas Fireplace), Another Full Bathroom With Spa-Like Steam Shower & Lots Of Storage. Back Deck Off Of The Kitchen, Surrounded By Mature Trees, Provides Both Privacy & Shade After A Relaxing Day At The Beach. Large Forested Backyard Is The Perfect Spot To Entertain, Relax And Enjoy Evenings Around The Bonfire With Friends And Family While Listening To The Sounds Of The Nature That Surrounds You. Additional Features Include: Forced Air Gas Heat & A/C. Double Car Attached Garage. High Speed Internet. Quiet Neighborhood. Large Forested Lot Provides Maximum Privacy. Walking/Hiking Trails With Tons Of Wildlife. Located Just 1.5 Hours From The GTA, And 15 Minutes From Town. Don't Miss This Incredible Opportunity To Create Lasting Memories In This Amazing Home By The Beach! (id:47351)
7053 Harwick Drive
Mississauga, Ontario
Walking distance to Humber College. 10 minutes drive to Pierson Airport or Mall. The house has tenants. They pay 4,200.00 plus utilities. The house has 5 bedrooms, 3 washrooms on the top and big one bedroom apartment in basement with separate laundry and dryer. Basement has separate entrance, new kitchen and washroom. New furnace, new water heater. Large driveway can accommodate 12 cars.*For Additional Property Details Click The Brochure Icon Below* (id:47351)
1276 Hart Road
Callander, Ontario
Client RemarksVersatility in the country! 1276 Hart Road, in the municipality of Callander, is a newly built (2023) raised bungalow perfect for families, multi-family living, or investors. Sitting on approximately 2 acres, this property offers the peace and privacy of country living. The upstairs features an open-concept layout with viceroy-style windows, vaulted ceilings, and wood beam accents. The kitchen comes with solid surface countertops and a pantry for storage. It flows seamlessly into the dining and living areas, where a propane gas fireplace adds warmth. The main level includes two bedrooms, a den with laundry access, and a four-piece bathroom. The primary bedroom offers a walk-in closet and a private three-piece ensuite. The den leads to the back deck and could also serve as a third bedroom. Downstairs features a separate entrance, an open living area, a kitchen with a pantry, two bedrooms, and a bathroom with ensuite access to the primary bedroom. It also includes laundry. This home was thoughtfully designed with separate hydro, hot water tanks, and propane tanks, offering flexibility for multi-family use or rental income. Located in a beautiful rural setting, this property provides easy access to outdoor activities and local amenities. With 2 acres of land to explore and customize, this property offers endless possibilities. If you're looking for a versatile country property, 1276 Hart Road might be the perfect fit. Some photos have been virtually staged. (id:47351)
149 Worsley Street
Barrie, Ontario
Discover The Perfect Blend Of Character, Convenience, And Potential In This Beautifully Maintained 3-Bedroom Home Located In A Quiet, Upscale Downtown Barrie Neighbourhood. Featuring Three Charming Bedrooms On The Second Floor, This Home Offers A Spacious Open-Concept Eat-In Kitchen With Granite Countertops, High-End Stainless Steel Appliances, And A Combined Dining/Living Area Ideal For Everyday Living Or Entertaining. The Main Floor Includes A Versatile Den Or Office, While The Second Floor Features A Bright Study With Walkout Access To A Large Private PatioPerfect For Working From Home Or Relaxing Outdoors. The Walkout Basement Offers Ample Storage And Strong Potential For Future Rental Income, Ideal For Handy Or Investment-Minded Buyers. Zoned Commercial, This Property Also Offers Excellent Flexibility As A Live/Work Space Or Professional Office Location. Enjoy A 5-Minute Drive To Highway 400 Or Kempenfelt Bay, And Just A 10-Minute Walk To Downtown Shops, Grocery Stores, And The Library. With Its Modern Finishes, Prime Location, And Zoning Versatility, This Home Is The Ideal Mix Of Lifestyle And Opportunity. Walking Distance To The Lake Don't Miss This Rare Find! (id:47351)
314 Queen Street
Midland, Ontario
Looking for your very first home? Maybe you're downsizing? This cozy 2-story gem in Midland is the perfect place to start your homeownership journey. With its affordable price tag and unbeatable value, this home is ideal for first-time buyers who want a blend of comfort, convenience, and charm without the overwhelming price tag.The home features 3 well-sized bedrooms-2 upstairs and a spacious main-floor bedroom-plus 1.5 bathrooms, making it easy to grow into. The layout is practical and inviting, with a bright, open living and dining area that flows into a functional kitchen. Upstairs, the two bedrooms and full bath offer a peaceful retreat, while the powder room downstairs adds extra convenience.Outside, you'll find a low-maintenance yard that gives you plenty of space to enjoy outdoor living, whether it's relaxing, gardening, or hosting a BBQ. Best of all, you're just minutes from Midland's vibrant downtown, with shops, restaurants, schools, parks, and waterfront trails all nearby. Commuting is a breeze, with easy access to major routes.This home offers an unbeatable opportunity for first-time buyers looking for a comfortable, affordable, and low-maintenance place to call home. It's the perfect stepping stone into homeownership, with tons of potential to make it your own. Don't miss out on this chance to own a home so close to all that Midland has to offer-at an exceptional value! (id:47351)
411 - 8 Culinary Lane
Barrie, Ontario
Client RemarksWelcome to this stunning corner unit Condo, Located in The Turmeric Building at Bistro 6 - Culinary Inspired Condo Living. It is Surrounded By Protected Land & Community Trails In South-Barrie! This beautiful East Exposure unit Offers 1267 Sq Ft with 3 Beds and 2 Bath, 9' Ceilings, and open concept style. Many upgrades including Laminate flooring in the LV/DN area, S/S appliances, Granite counters in the kitchen and baths, modern backsplash, Pot lights, Glass Door Standing Shower in the primary bath, gas hookup behind the stove in the kitchen, and BBQ hook-up on the balcony. besides all of that, this unit is barrier-free design, one of a few available in this community. Endless Amenities are Offered Including Spice Library, Basketball Court, Yoga Retreat, Outdoor Kitchen, and Ontario's first Kitchen Library (similar to a traditional library except instead of books you get the best-in-class kitchen tools that an at-home chef needs). **EXTRAS** An absolute dream for anyone that loves to cook! This community is conveniently located minutes from the GO Station, Park Place Shopping Centre, Tangle Creek Golf Course, & minutes away from downtown Barrie & the beautiful waterfront. Showings anytime. Photos from when the unit was occupied. (id:47351)
116 - 8228 Birchmount Road
Markham, Ontario
Spacious 750 Sqft Renovated One Bedroom Plus Den Unit. Luxury Upgrades Throughout. Kitchen Boasts Quartz Counters And Backsplash With Waterfall Edge. Stainless Steel Appliances, Under Mount Sink, And Luxury Vinyl Plank Flooring. Panel Mouldings and Oak Engineered Hardwood Through Out. Open Plan Living and Dining Area, Floor To Ceiling Electric Fireplace. French Door Leading To A 285 Sqft Private And Gated Terrace. Bright Primary Bedroom With Large Walk-in Closet And Four Piece Ensuite. Oversized Den (Can Easily Be Second Bedroom), Built In Wall Unit And Double Clothes Closet (Doors Removed).2 Car Tandem Parking and Locker. Excellent Recreational Facilities & Amenities. Steps To Fine Dining, Whole Foods, Child Safe Parks, Public Transportation & Close Proximity To Cinema, York U, Great Schools, Downtown Markham, Hwy 404 & 407. (id:47351)
164 Canada Drive
Vaughan, Ontario
Absolutely Charming & Extensively Upgraded, one of a kind home! 4+1 Bed & 3 Bath, Fully Detached in the coveted Vellore Village! Location, Location, Location! This home has been highly upgraded with thousands spent on the exterior, including a Metal Roofing System (2024), Stucco Elevation Upgrade throughout front/side/back of home (2024), Fully Interlocked Extended Driveway, and Backyard, with pot lights in ground throughout. Making your way inside you are greeted to approximately 3000+ sq ft of total living space, with a functional & open concept layout, 9 ft ceilings, separate family, dining, and living room, with no carpet in the home. Hardwood throughout the main floor, oak staircase, upgraded and extended kitchen cabinets in your eat-in kitchen, which walks out to your oasis-like & Private patio backyard. Heading upstairs you are greeted to 4 full sized bedrooms, Primary room offers a walk-in closet and 4 Piece Ensuite. The basement has been fully finished, with a separate kitchen, and open concept living area, custom fireplace and wall designs, amazing finishes throughout. The oversized driveway, can park up-to 4 cars. This home is turn-key and ready for you and your family Minutes To major Highways. Shopping, Restaurants, Cafe's, Schools, Parks And Trails! (id:47351)
701 Happy Vale Drive
Innisfil, Ontario
I am pleased to present to you an exceptional real estate opportunity: a turn-key all-brick family home located just steps from the beautiful Innisfil Beach, offering easy access to great beaches and a boat ramp Accessing Lake Simcoe. This spacious and bright raised bungalow is ideally situated within walking distance to the lake and mere minutes from schools, shopping centers, golf courses, YMCA, and scenic trails. The home boasts a large family-size kitchen that opens directly onto an expansive deck, perfect for entertaining guests while overlooking a south-facing fenced yard complete with fire pit. The updated main floor features a modern4-piece bathroom and a private primary bedroom, and a 3 sided gas fireplace between living room and dining room providing comfort and convenience for your family. Additionally, the fully finished basement includes, Recreation room, bedroom, 4-piece bath, and a gas fireplace, all basement windows are large, providing lots of natural light. There is great potential for a two-bedroom basement apartment, accessible through its own separate entrance, offering versatility for extended family living or rental income. This residence combines the charm of a brick bungalow with contemporary updates and an ideal location near the lake and community amenities. It represents a fantastic opportunity for those seeking a move-in-ready home in a vibrant neighbourhood. (id:47351)
908 - 48 Suncrest Boulevard
Markham, Ontario
Bright One Bed Room Unit, West Exposure With Lots of Lights. Kitchen Stove, Fridge, Granite Counter Top, Updated Kitchen, Laminate Floors, Most Convenient Location! Close To Hwys 404 & 407, Public Transit, Walking Distance to Shops, Restaurants, Banks, Amenities & Clinic. High Security Community.24 Hr Security, Guest Room, Gym, Indoor Swimming Pool, Sauna & Party Room, Theatre & Media Room. Lots Of Visitor Parking. Tenant Pays Own Hydro (id:47351)
910 - 33 Clegg Road, Suite 910 Road
Markham, Ontario
Located in the prestigious Unionville community, this bright and spacious One+Den condo with two full bathrooms offers a highly functional layout. The den can be used as a second bedroom or home office. Featuring an open-concept kitchen with granite countertops and laminate flooring throughout.The building offers 24-hour concierge service and excellent amenities, including an indoor swimming pool, fitness centre, and basketball court.Unbeatable location-steps to Unionville High School, Civic Centre, parks, supermarkets, restaurants, shopping mall, and Costco. Easy access to VIVA transit and minutes to HWY 404 / 407 / 7, ideal for professionals and families. (id:47351)
Lower - 900 15th Side Road
King, Ontario
Large Basement rental in a stunning 3-bed, 2-bath bungalow in prestigious King City. This spacious, freshly painted home features tons of space, nice finishes, and an open layout, perfect for elegant living. Includes 1 garage spot and 1 driveway space. Seperate entrance with in-suite laundry. Utilities are included. Don't miss this rare gem in an exclusive neighborhood! (id:47351)
366 Beechgrove Drive
Toronto, Ontario
Located In The Desirable Beechgrove Drive of Scarborough This Newly Renovated, Beautiful Brick Bungalow for which the basement unit is available. It comes with 1 Spacious Bedrooms, 1 Full Bathroom, Tons Amount Of Storage, Extra Driveway Parking, Is Available For Lease. With A Gracious Size Front and backyard.3 Bedroom 2 Bathroom With Lots Of Parking. Ideal Location Close To UTSC, Centennial College, Ttc, Go Train, Access To Downtown From Kingston Rd, 401 Nearby. Tenants Must Have Excellent Credit. This property is also available for Shorter Term Rental. Steps Away From The City Transit, Walking Distance From The Top Catholic and Public Schools. A Few Blocks Away From Walmart, Grocery Stores, Banks, Restaurants, Movie Theatres etc. Easy Highway Access to Toronto and the 401. Nearby the colleges and upcoming Niagara University. Less than a 6 minute drive from UTSC. ***ALL APPLIANCES INCLUDED & IN UNIT LAUNDRY*** (id:47351)
Bsmt - 26 Glendower Circle
Toronto, Ontario
Welcome To Well-Maintained Lovely House, Located In Quiet Neighbourhood. Short Walk To School, Public Transit, Community Center. Mins Drive To Highway 401 & 404, Future Go Station,Super Market, Library. (id:47351)
2 Taunus Court
Clarington, Ontario
Gorgeous Custom Bungaloft on 1.16 Acres in Prestigious Bowmanville Neighbourhood. Welcome to this exceptional, custom-built bungaloft, located on a court and serviced by natural gas. From the moment you arrive, the attention to detail is unmistakable. The exterior showcases timeless craftsmanship with custom stonework, copper accents, marble sills, and soaring rooflines that combine to create stunning curb appeal. Step inside to discover a bright and airy open-concept layout that perfectly balances elegance with comfort. The main living space features solid hardwood floors, recessed lighting, and a great room with cathedral ceiling and nat gas fireplace. The freshly renovated gourmet kitchen is a true centerpiece, complete with full-height glass cabinetry, Corian countertops, walk-in pantry, and stainless steel appliances. A sunny breakfast area opens to a charming sunroom, ideal for your morning coffee or a quiet retreat. Main floor also includes a beautifully updated laundry/mudroom and well-appointed bedrooms, each offering private or shared access to ensuite bathrooms for optimal convenience. Upstairs, the spacious loft is a standout feature, offering endless flexibility. With vaulted 10-foot ceilings, a skylight, gleaming hardwood floors, natural gas fireplace, and its own 3-piece ensuite. This large space is perfect as a family room, home office, or private in-law suite! Property offers ample space for children to play, room to build a shop or pool, gardening, or simply enjoying the outdoors. The covered patio provides a perfect spot for year-round entertaining. Freshly finished basement adds custom glass office, Wet bar, Engineered hardwood flooring, huge bedroom, and fitness space. Located just minutes from Bowmanville's vibrant urban center, two golf courses, and the Bowmanville Valley Conservation Area, this home offers the ideal balance of serenity and accessibility. Quick access to Highways 401 and 407/418. Roof 2018, Furnaces 2016, A/C 2019. (id:47351)
707 - 50 Town Centre Court
Toronto, Ontario
Experience effortless urban living in this bright and efficient studio apartment. Prime location, Encore at Equinox in the heart of Scarborough. Lots of natural light.Steps to RT, TTC, Scarborough town center. City Hall, YMCA, U of T Scarborough campus. Designed for those who value both style and accessibility. Furnished with a daybed with a brand new mattress, table and 2 chairs, a TV, a shelf unit, and a dresser. This unit offers the perfect home base for a busy professional or student.Please note furniture can be adjusted ( remove or add items). (id:47351)
1403 - 284 King Street E
Toronto, Ontario
Brand new 1-bedroom suite offering 459 sq ft of well-designed living space. Floor-to-ceiling windows provide excellent natural light and showcase city views. Modern finishes throughout include sleek flooring and contemporary fixtures. Located in the heart of downtown Toronto, close to St. Lawrence Market, shops, restaurants, schools, and public transit. Easy access to the downtown core and major routes. Ideal for professionals or end users seeking a stylish, move-in ready home. (id:47351)
607 - 60 Berwick Avenue
Toronto, Ontario
Yonge/Eglinton, 2 Seperate Bedroom, South West Exposure, 2 Full 4-piece Bath, 9 feet Ceiling, Laminate floor throughout, Parking and Locker, Open Balcony, Walk to Subway, Shops (id:47351)
307/308 - 45 Industrial Street
Toronto, Ontario
Construction complete. Ready for occupancy. New attractive flex space with open ceilings, large windows. Suits; warehouse/manufacturing, office, studio, storage, creative/service uses. Close to Leaside big box amenities and new Laird LRT station. Tax unassessed. Maintenance $2.93/ft/annum. Great location for accessing mid Toronto and downtown. Easy access to DVP and 401 Highways. Accessed by both freight (with exterior loading) and passenger elevator. (id:47351)
307/308 - 45 Industrial Street
Toronto, Ontario
Construction complete. Ready for occupancy. New attractive flex space with open ceilings, large windows. Suits; warehouse/manufacturing, office, studio, storage, creative/service uses. Close to Leaside big box amenities and new Laird LRT station. Tax unassessed. Maintenance $2.93/ft/annum. Great location for accessing mid Toronto and downtown. Easy access to DVP and 401 Highways. Accessed by both freight (with exterior loading) and passenger elevator. (id:47351)
1533 - 111 Elizabeth Street
Toronto, Ontario
Welcome to Suite 1533 at 111 Elizabeth Street - the largest 2-bedroom suite currently available for lease in the building, offering 859 sq ft of thoughtfully designed living space. This bright, spacious split-bedroom layout is ideal for a professional couple, with the second bedroom perfectly suited as a home office or guest room. Floor-to-ceiling windows flood the suite with natural light, while a generous wrap-around balcony showcases south and southeast city views. The well-appointed kitchen offers ample storage, making everyday living both functional and stylish. Enjoy a well-managed, amenity-rich building with 24-hour security and friendly staff, indoor pool, steam room, sauna, hot tub, fully equipped gym, party room, rooftop deck with BBQs, guest suites, and visitor parking. Unbeatable downtown location - steps to major hospitals, the Eaton Centre, City Hall, restaurants, cafés and both subway lines. Longo's Market and Starbucks are right downstairs, putting convenience truly at your doorstep! (id:47351)
Lower - 30 Strathgowan Avenue
Toronto, Ontario
Lovely two-bedroom unit, with private entrance. Perfectly situated on a quiet dead end street in sought-after Lawrence Park. New kitchen with onyx countertops and stainless-steel appliances. The bedrooms are spacious, ensuite laundry. Short walk to Lawrence subway station, local parks, shops, and restaurants. Hydro, Heat and Water included. Internet extra. No central air. (id:47351)
1206 - 5 St Joseph Street
Toronto, Ontario
Experience upscale living at Five Condos where modern luxury meets historic charm in the heart of downtown Toronto! This sleek, contemporary building offers this 1 bedroom unit with floor to- ceiling windows and high-end finishes. Enjoy a open concept living space, gourmet kitchen with stainless steel appliances, and a spacious bedroom with ample closet space. Residents also have access to a range of premium amenities, including a fitness center, party room. visitor parking, sauna, guest suites, and 24-hour concierge service. Steps from Yorkville, U of T, world-class dining, shopping, and vibrant nightlife, this location has it all. Perfect for urban professionals and city enthusiasts! (id:47351)
