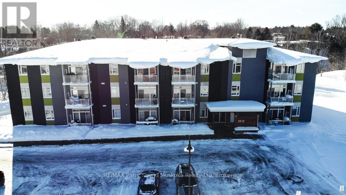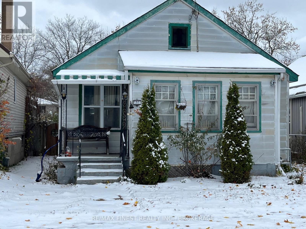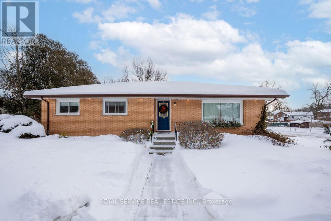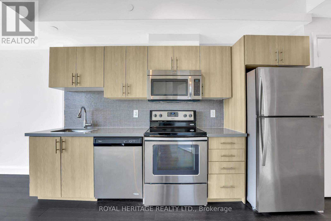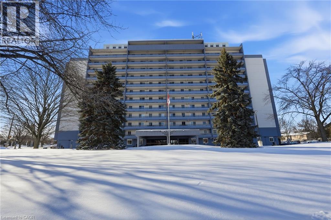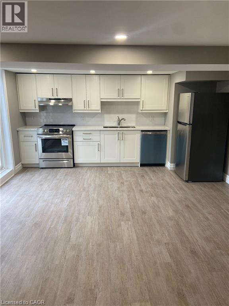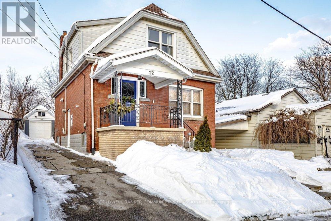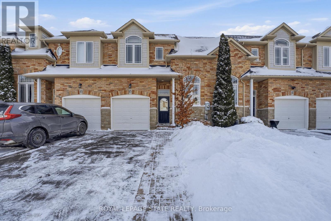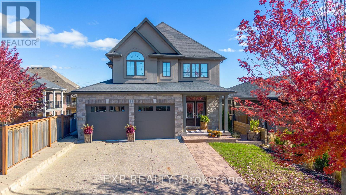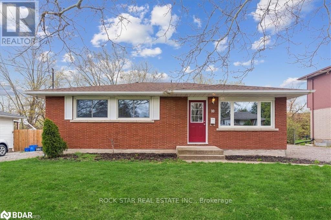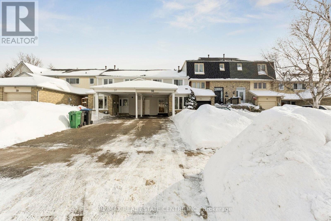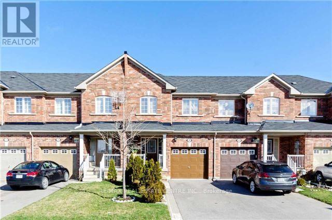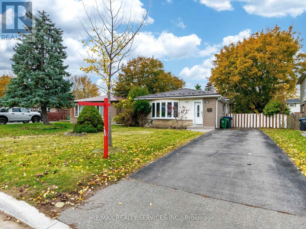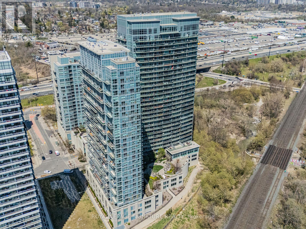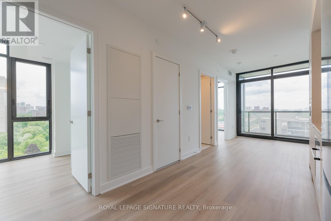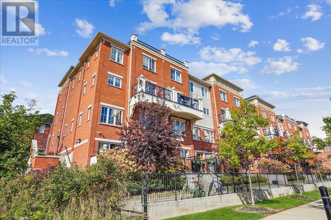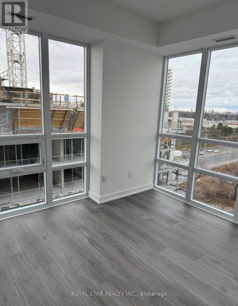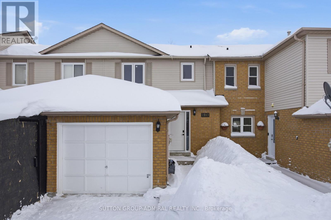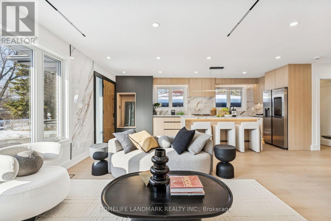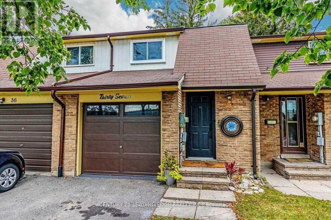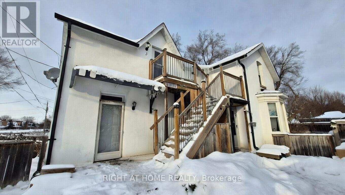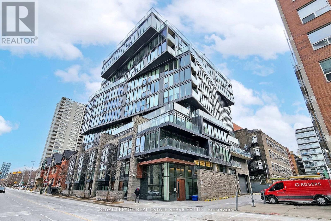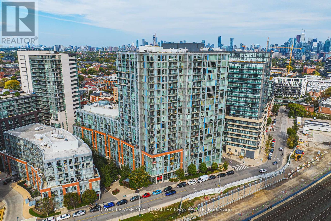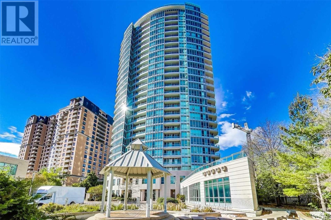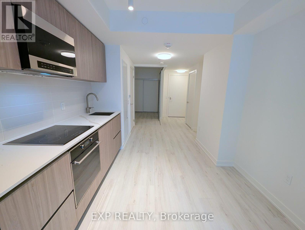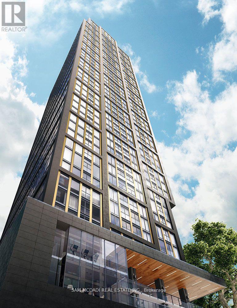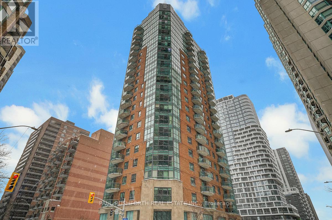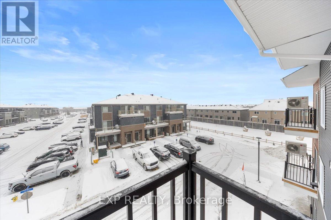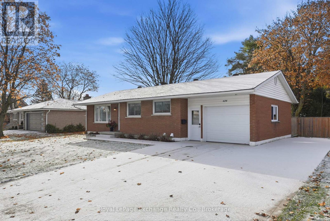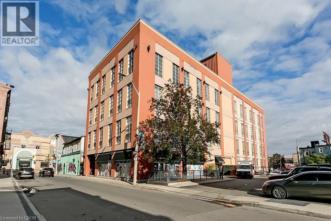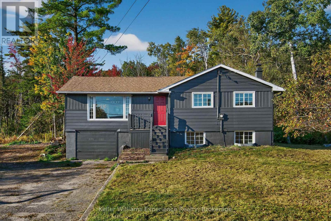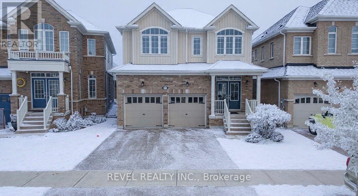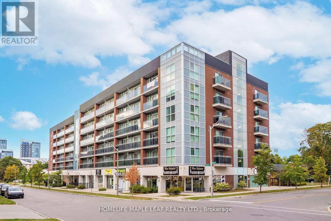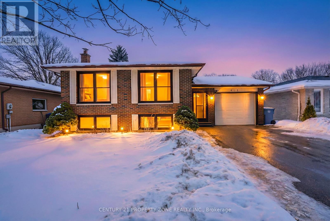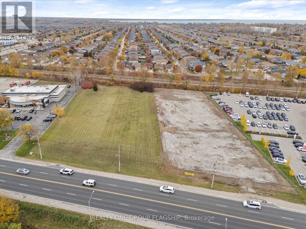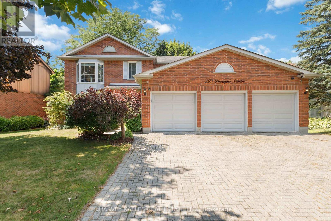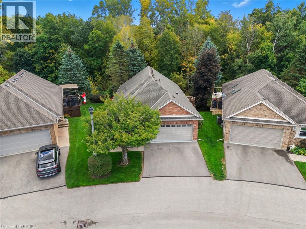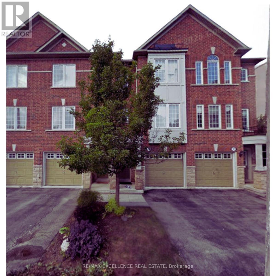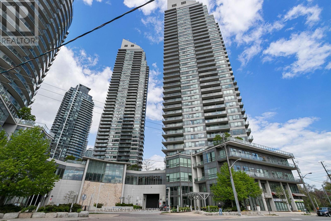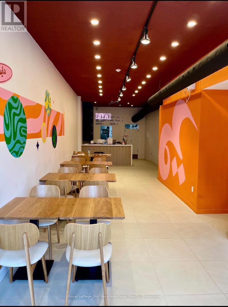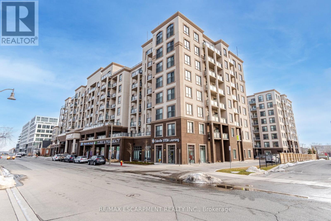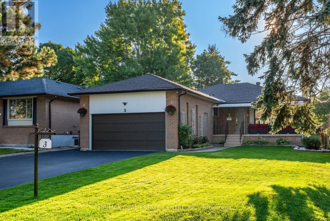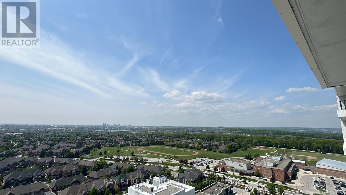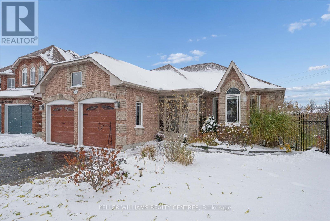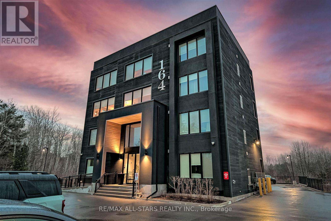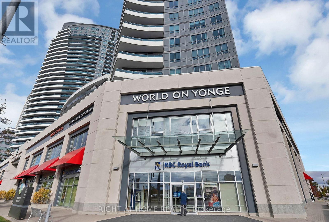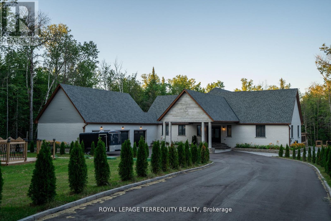304 - 20 Silver Birch Court
Parry Sound, Ontario
Impressive, sun-filled top-floor corner unit. This two-bedroom, two-bathroom condo offers comfortable, easy living in a professionally managed building in Parry Sound. The bright and inviting layout features high ceilings and an open-concept kitchen and living area, ideal for everyday living or entertaining. The primary bedroom includes its own private ensuite, while the second bedroom offers flexibility for guests, family, or a home office. Step out onto your private balcony to enjoy fresh air and seasonal views, complete with a natural gas BBQ hookup. Comfort is enhanced with a natural gas furnace and central air conditioning. Additional highlights include in-suite laundry, underground parking, a dedicated storage locker, and elevator access for added convenience. Well suited for year-round living, this condo is close to local amenities and offers convenient access to Highway 400-an ideal opportunity for those seeking low-maintenance living in the beautiful town of Parry Sound. (id:47351)
32 Connaught Street
Kingston, Ontario
For the right investor with cash and vision, 32 Connaught Street just may be the perfect opportunity to dig in and profit from your work. With full municipal services, redevelopment is the logical next step. Currently single family residential, with A5 zoning several future uses are possible. Bonus the property may be accessed from in front on Connaught Street with a small private driveway or by the back-alley to a rear shed. At this price the property will create plenty of interest. Offers will not be responded to for one week. Ask your REALTOR about offer and purchase guidelines. (id:47351)
98 Church Street
Trent Hills, Ontario
Located in the Heart of Trent Hills and surrounded by historical architecture sits a modern home full of incredible features. This newly renovated raised bungalow features 2 separate living spaces - with a full kitchen, bathroom, dining and living room on each level. The main floor has 3 bedrooms, a stunning kitchen, and a large living room with big & beautiful windows throughout. The main floor also enjoys walkouts to 2 large decks - one privately tucked away overlooking the back yard, and the other high up over the attached car-port, with views of the surrounding neighbourhood. The lower level in-law suite has its own separate entrance straight off the driveway, 1 bedroom, and a large open concept kitchen/ dining / living space. A 3-piece bathroom and convenient laundry room - as well as a large storage room that could easily become a 2nd bedroom - complete this lower level. Located centrally to soccer fields, community centre, walking trails, and the downtown, while also directly across the street from Percy Centennial Public Elementary School! ***** There are too many features to mention, but some Notable Upgrades include: A Home Generator System, 200AMP Electrical Service, Starlink High Speed Internet, New Furnace (2021), Roof 2023, Living Room Potlights (2024), New Bathroom (2024).***** Please see the attached Feature Sheet in the photos for a full list of recent renovations & special features! (id:47351)
311 - 16 Mcadam Avenue
Toronto, Ontario
Welcome to Dream Residences at Yorkdale! This one bedroom, two full bathroom suite offers smart & convenient urban living. The space features floor to ceiling windows with 9-ft ceilings. A contemporary inspired kitchen with stainless steel appliances, quartz countertops, and a functional open-concept design that maximizes every inch of space. Two full bathrooms makes this layout ideal for couples who want their own spaces. The living area allows natural light to flood the space, with floor-to-ceiling windows and custom window treatments. The bedroom includes a 4-pc ensuite bathroom, large closet and sliding door walk-out to the balcony. Keep clean & organized with the in-suite laundry closet. Residents enjoy excellent building amenities, including a rooftop deck, party/media room, visitor parking, and secure entry. Located directly across from Yorkdale Shopping Centre - you are steps to transit, dining, shopping, entertainment, and quick, easy access to Hwy 401. Available after February 1st. Please note: some of these interior photos have been virtually staged to show the ideal placement of furniture. This unit will be fully cleaned, touched up and move-in ready. The perfect spot for singles, couples, professionals, or anyone seeking stylish, low-maintenance living in a prime location. Includes use of: one underground parking space, all appliances, heat and water! Hydro is to be paid by the tenant. (id:47351)
640 West Street Unit# 506
Brantford, Ontario
Welcome to urban living at its finest in this spacious 2-bedroom condo, perfectly positioned for lifestyle and convenience. Whether you're a first-time buyer, retiree, or savvy investor, this bright and functional layout offers over 940 square feet of well-planned living space. The updated kitchen features classic white cabinetry and a sleek black appliance package, flowing seamlessly into the open-concept dining and living area. Natural light fills the space, with large windows and sliding doors leading to a generous private balcony perfect for morning coffee or evening wind-downs. Retreat to the oversized primary bedroom with walk-in closet, while the second bedroom makes a perfect guest room, home office or hobby space. A full 4-piece bath and in-unit storage complete the interior. This well-maintained building offers secure entry, elevator access, and is steps to shopping, schools, parks, public transit, and highway connections. Walkable, well-connected, and move-in ready- this is the opportunity you've been waiting for. (id:47351)
232 Eaglewood Drive Unit# 2
Hamilton, Ontario
Newly renovated bright and airy lower level rental unit. This unit features separate furnace, A/C and water heater so no sharing of a thermostat, as well as separate entrance and driveway parking for one car plus street parking if needed. Tenant pays their own heat and hydro which is separately metered. The unit comes with fridge, stove, dishwasher, washer and dryer. Credit check, employment letter and rental application. No smoking. RSA. (id:47351)
22 Mill Street
Hamilton, Ontario
Welcome to 22 Mill Street, a rare opportunity to own a beautifully updated character home in one of Hamilton's most walkable and convenient pockets. From the moment you step inside, you will be captivated by the stunning original hardwood flooring in the living room, dining room, and foyer, along with beautiful original French doors in the living room that add timeless charm and architectural character. Newer wood windows throughout the home enhance both warmth and efficiency while complementing the home's classic style. Modern pot lighting highlights the refinished floors and bright, inviting main level. Extensive upgrades provide peace of mind, including updated furnace and air conditioning, full electrical rewiring, and an upgraded plumbing stack. The kitchen and laundry feature newer appliances, while the refreshed bathroom and new carpet with a stylish stair runner upstairs create a comfortable retreat. Outside, enjoy new fencing, retaining wall improvements, added electrical to the garage, and a new side door with updated locks. Ideally located close to downtown Hamilton, transit, parks, schools, cafes, shops, and quick highway access, this move-in-ready home offers the perfect blend of character, convenience, and lifestyle. (id:47351)
115 Benziger Lane
Hamilton, Ontario
Welcome home to 115 Benziger Lane, a beautiful 3-bedroom, 2-storey freehold townhome nestled in the heart of Winona-where comfort, function, and location come together effortlessly. The main floor features a bright, open-concept layout ideal for both everyday living and entertaining. The stunning kitchen features modern white cabinetry, stone countertops, and a breakfast bar, flowing seamlessly into the living space and out to the rear yard. An additional bonus room on the main level provides flexible space-perfect for a home office, playroom, or whatever suits your lifestyle. A convenient man door through the garage provides direct access to the rear yard, making lawn maintenance a breeze. Upstairs, you'll find three generously sized bedrooms, convenient upper-level laundry, and a well-appointed main bath designed for modern family living. The mostly finished basement adds valuable bonus space, ideal for a rec room, home gym, or media area. Step outside to a fully fenced rear yard complete with multi-level pressure-treated decking, perfect for summer gatherings and outdoor entertaining. Located close to schools, parks, shopping, and with easy highway access, this is a true turnkey opportunity in one of Winona's most family-friendly neighbourhoods. (id:47351)
90 Days Avenue
Thorold, Ontario
Welcome to 90 Days Avenue, a beautiful home perfectly situated in a family-friendly Thorold neighbourhood. This spacious property offers a fantastic layout designed for both comfort and functionality. The open-concept main floor is ideal for everyday living and entertaining, featuring bright and inviting spaces that flow seamlessly from room to room. Upstairs, you'll find large bedrooms offering plenty of space for the whole family. Enjoy the outdoors with a walkout basement that opens to a lush, green backyard, and an upper deck that provides the perfect spot to relax in privacy. Close to parks, schools, and everyday amenities, this home combines convenience, charm, and a wonderful sense of community. (id:47351)
Lower - 10 Westdale Drive
St. Catharines, Ontario
Welcome Home! Gorgeous and bright Legal Lower 2 bedroom 1 bath unit and 2 parking spots! A private side entrance takes you this renovated and beautiful space. Functional Layout. The kitchen features marble laminate counter top, subway tile backsplash and gas stove! Ensuite laundry, vinyl flooring, and decorated in soft neutral tones , make this fresh space move in ready. Looking for a quiet A+ tenant. Credit check, employment letter and references required. Minimum one year lease term. (id:47351)
35 Primrose Crescent
Brampton, Ontario
Fabulous Freehold Home In High Demand Heartlake Area! Loaded With Upgrades Thruout, This Beauty Is Ideal For Young Families & First Time Home Buyers. Boasting Freshly Painted Exterior & Parking For 3, This Gem Offers Great Curb Appeal. Inside You Immediately Notice All Of The Modern Finishes & Special Touches Thruout, Such As The Stunning Renovated Eat In Kitchen Complete With Upgraded Cabinetry, Quartz Counters, Pantry Wall, Pot Drawers & Sleek Backsplash! The Bright & Open Living & Dining Area Features Gorgeous Wide Plank Luxury Vinyl Flooring, Upscale Crown Mouldings & Smooth Ceiling Finish, Oversized Picture Window & Walkout To Fenced Yard Complete w/Stone Patio & Convenient Access To Parkette - It's Like A Great Extension Of Your Own Backyard For The Kids! Upstairs Features A Massive Primary Suite, Plus 2 Additional Bedrooms - All w/Large Windows That Let's All The Natural Sunlight Pour In Creating Bright & Cheery Spaces. Thruout The Home You'll Notice The Quality Of Workmanship, From The Updated Trimwork, To The Modern Flooring & The 2 Full Renovated Bathrooms Complete w/Modern Vanities & Incredible Tilework Showcasing The Attention To Detail! But Wait, There's More! The Finished Lower Level Offers A Great Family Space w/Both Rec Rm & Kids Play Area/Flex Space, As Well As A Huge Utility/Storage/Laundry Room & A Large Updated 3Pce Bathroom! This Beautiful Home Has All The Major Updates Done Inside & Out, A Bright & Airy Feel In The Décor & Finishes, Plus An Ideal Location Surrounded By Parks, Rec Centre, Schools, Loafers Lake, Trails, Transit, Shops & More! What An Amazing Opportunity To Own A Fantastic Move In Ready Home In An Awesome Family Friendly Neighbourhood - What Are You Waiting For? (id:47351)
20 Tanasi Road
Brampton, Ontario
Stunning Townhouse in a Family-Friendly Neighborhood . Welcome to this charming townhouse nestled in a vibrant, family-oriented community-just steps from a nearby park, perfect for kids to play and explore. Enjoy seamless indoor-outdoor living with a walkout from the kitchen to a spacious deck, ideal for entertaining or relaxing. Features include: Elegant hardwood in the living area on the main level, Direct access from the garage into the home for added convenience, Stylish crown molding and knock-down California ceilings, Modern appliances: stove, refrigerator, dishwasher, and dryer-all included. The expansive primary bedroom boasts a luxurious 5-piece ensuite with a separate shower and a deep soaker tub, plus a generous walk-in closet for all your storage needs. Close To Park For The Kids To Play. (id:47351)
33 Elrose Road
Brampton, Ontario
Immaculate , renovated , freshly painted 3+1 Bedroom 3 Bathroom Detached Home In A Quiet And Family Friendly Neighbourhood . This home features with Upgraded kitchen with Quartz countertop ,all stainless steel appliances , laundry on main floor . Huge Size living/dining area .All Bedrooms Are Generous Size. . Enjoy your summer with in-ground pool and Patio in a Huge Backyard and . Basement with separate entrance offers potential for rental income With Large Recreation Room,, Bedroom, Bathroom And Lots Of Storage.3-4 Car Parking On The Driveway. (id:47351)
2233 - 165 Legion Road
Toronto, Ontario
Welcome To Suite 2233 At California Condos! A Sun-Drenched 1 Bedroom Den With 675 SqFt. Of Living Space And A 91 SqFt. Balcony With Breathtaking, Unobstructed Sunset Views Stretching Across The City Skyline & Lake. This thoughtfully designed suite features 9 ft. ceilings, sleek quartz countertops, stainless steel appliances, an integrated cooktop, and floor-to-ceiling windows that flood the space with natural light. The spacious den offers the versatility to be used as a home office, guest room, or second sleeping area. Enjoy seamless indoor-outdoor living with balcony walkouts from both the living room and bedroom-perfect for relaxing evenings above the city. California Condos delivers resort-style amenities including indoor and outdoor pools, a rooftop sky gym with panoramic lake and skyline views, squash court, running track, party room, BBQ terrace with cabanas, and 24-hour concierge. Nestled in the heart of Etobicoke's lakeside community, you're just steps to the waterfront, Humber Bay trails, and parks, with convenient access to the Mimico GO Station, TTC, and major highways-connecting you to downtown Toronto in minutes. 1 Parking and 1 Locker included. Heat and water included. (id:47351)
1204 - 86 Dundas Street E
Mississauga, Ontario
Step into this bright and modern 1-bedroom + den, 2-bath suite at 86 Dundas St E #1204,offering stylish comfort and unbeatable convenience in the heart of Mississauga.Designed with an open and functional layout, this unit features a contemporary kitchen with stainless steel appliances, sleek cabinetry, and quartz countertops-perfect for everyday cooking or hosting friends. The spacious living area is filled with natural light and walks out to a private balcony, creating an inviting space to unwind.The primary bedroom offers great closet space and large windows, while the versatile den isideal for a home office, study area, or guest space. With two full bathrooms, the home offers exceptional practicality for professionals, couples, or small families.Includes one locker for all your extra storage needs.Located just minutes to Transit, Cooksville GO, Square One, restaurants, shopping, parks, and major highways, this central Mississauga location makes commuting and daily living a breeze.A stylish, functional space in a prime Mississauga location - ready for you to move in and enjoy. (id:47351)
38 - 2480 Post Road
Oakville, Ontario
Exceptional 2 bedroom and 2 bath condo located in the prestigious community of Uptown Oakville. This Beautifully updated and rarely offered south facing END UNIT is located on the ground floor, (unlike many that are for sale located below ground level) which provides amazing natural light and resides beside the pond and walking trail, making it one of the most private and quiet units in the complex. However, you are still walking distance to any and all shops, restaurants including Wal-Mart, the Superstore and the River Oaks Community Centre. With No carpet and no stairs, this turn key home comes with recent upgrades including freshly painted walls, kitchen cabinets, backsplash and new Caesar stone counter tops. The unit comes with underground parking (with plenty of visitor parking), which makes those snowy winter days a thing of the past, and a lovely patio where you can relax beside greenspace and enjoy your BBQ while entertaining friends and family. (id:47351)
1012 - 225 Malta Avenue
Brampton, Ontario
Brand New Corner Condo Offering 2 Bedrooms And 2 Full Bathrooms In A Prime Brampton Location. Upgraded Kitchen With Quartz Countertop. S/S Appliances, Laminate Flooring. Ceramic In Washrooms. Big (Roof To Floor Glass Windows Fill The Unit With Plenty Of Natural Light. Underground Parking. Sheridan College, Shoppers World & New Bus Terminal In Walking Distance. CLose To Highway 410, Highway 407 & Highway 401. New LRT On Hurontario Will Add Another Feather To The Cap Of The Property. So Not To Be Missed. (id:47351)
2183 Ferguson Street
Innisfil, Ontario
Do not miss out on this opportunity to purchase this turnkey property renovated from top to bottom by the renowned Elite Home Builders.No stone left unturned, just bring your toothbrush and move in. This warm and inviting home will appeal to first time home buyers, downsizers or investors! The buyer of this home will enjoy NEW custom kitchen, NEW stainless steel appliances, NEW washer and dryer, pot lights, main floor modern vinyl plank flooring, NEW carpeting in bedrooms, NEW furnace, NEW windows and NEW hot water tank! NEW insulation in basement and front bedroom, updated attic venting and approximately R50 insulation, NEW trim and doors and newer roof.Basement primed with newly framed exterior walls await the next Lucky owner to finish the space to their desire.This is an opportunity to purchase a well priced home in a lovely neighbourhood close to the beautiful shores of Lake Simcoe, shopping, schools and transportation. This is the time to buy and stay in the housing market! Turnkey properties like this gem do not come along often! (id:47351)
77 Peace Drive
Toronto, Ontario
Experience the perfect blend of timeless luxury and modern living! This fully renovated bungalow masterpiece in prestigious Woburn Scarborough, combines comfort, elegance, and functionality from top to bottom. Every inch has been thoughtfully upgraded with premium finishes and smart home technology, creating a lifestyle of sophistication and convenience.* Interior Highlights: Open-concept layout filled with natural light +LED Linear Magnet lights +Smooth ceilings + Elegant glass railings + Designer tones & luxurious flooring throughout.* Gourmet Kitchen: Custom cabinetry with under-cabinet lighting + Quartz countertops & oversized waterfall island + High-end stainless-steel appliances.* Bedrooms & Bathrooms: 3 spacious bedrooms with custom closets + Fully upgraded modern bathrooms.* Living & Entertainment: Bright living room with electric fireplace + Open living & dining areas ideal for gatherings + Custom TV feature wall.* Outdoor & Parking: Double Car Garage + 4-car driveway + remote garage door.* Lower Level Income Potential: basement with two two-bedroom suites, each with separate entrance, kitchen and bathroom. Perfect for rental income or multi-generational living. * Smart & Mechanical Features: Smart Doorbell+ Smart keyless entry + Smart thermostat + Smart Fridge with screen Bluetooth Mirror with speaker. Steps To TTC, Minutes To GO Transit, Hwy 401, Scarborough Town Centre, Centennial College, University Of Toronto (Scarborough), Top-Rated Schools, Parks, & Hospitals. (id:47351)
37 - 925 Burns Street W
Whitby, Ontario
This stunning 3 bedroom home is located in a prime spot, recently renovated from top to bottom! Situated near the 401/412, GO Station, grocery stores, and with easy access to stroll through charming downtown Whitby - it's a dream location. This one-of-a-kind property is in a child friendly neighbourhood, perfect for an executive family looking for a quiet and elegant space. Highlights include smooth ceilings throughout, stylish light fixtures, brand new windows, garage, and front and back doors. Plus, it's a non-smoking, pet-free home. (id:47351)
1 - 178 Adelaide Avenue E
Oshawa, Ontario
***VIRTUALLY STAGED*** Modern, recently updated 1-bedroom apartment in central Oshawa-completely private with sleek finishes, contemporary design, and bright open layout. Located directly across from Costco, No Frills, and a full shopping plaza for easy walk-to groceries and essentials. Includes 1 dedicated parking spot. Ideal for professionals or couples seeking convenience and low-maintenance living. (id:47351)
803 - 15 Beverley Street
Toronto, Ontario
Live in the Heart of Downtown Toronto! Experience the ultimate urban lifestyle in this bright and spacious 1+1 lofty suite, perfectly situated just steps from Queen Street, the subway, OCAD, AGO, CN Tower, Rogers Centre, Scotiabank Arena, and some of Toronto's finest shops and restaurants. This beautifully laid-out suite features floor-to-ceiling windows, and is ready for your personal touch. Enjoy top-tier building amenities including an incredible rooftop terrace with a saltwater pool, perfect for relaxing or entertaining. Walk everywhere, but enjoy the convenience of a parking spot for the days you want to drive. (id:47351)
609 - 150 Sudbury Street
Toronto, Ontario
This stunning LOFT STYLE corner unit in the heart of Toronto's west end combines urban sophistication with unmatched outdoor living. Featuring 2 Bedrooms, 2 washrooms, and the crown jewel an impressive HUGE private terrace, this home offers the perfect balance of style, comfort, and convenience. Added Features include bright and airy open concept layout, eat in kitchen with stainless steel appliances, primary bedroom includes 4pc. ensuite, double closet and walkout to terrace. Second bedroom perfect for guests, office, or studio. Two full washrooms. Corner exposure providing privacy, light, and unobstructed city views, Expensive corner terrace one of only a few in the entire building rare find, perfect for lounging, dining, or entertaining outdoors. For added convenience Locker and underground parking are included. Located Steps from TTC, restaurants, shopping and abundant night life like the Drake Hotel, minutes from waterfront and parks along Lake Ontario perfect for morning runs, walks or picnics. This home can accommodate a young family starting out or large enough for the complete Family! (id:47351)
801 - 60 Byng Avenue
Toronto, Ontario
1+1 Model With 9 Ft Ceiling, Fresly Painted Walls, New Vinyl Flooring In The Br & Den. Den Walk Out To Open Balcony With Unobstructed View. 1 Parking & 1 Locker. Amazing Building With Upscale Amenities: Indoor Pool, Gym And Party Room. Steps To Finch Station. Minutes Away From Highway. **Heat & Hydro Included**. (id:47351)
508n - 120 Broadway Avenue
Toronto, Ontario
The finest Midtown has to offer! Welcome to the newly occupied Untitled Condos at Mount Pleasant and Eglinton. This bright 2-bedroom and 2-bathroom unit offers a functional and maximized layout, with an interior of 655 sqft plus a 67 sqft balcony, you'll have ample space to suit your lifestyle. Need extra storage? We've got you covered with exclusive use of a locker. Amenities are in abundance from an indoor & outdoor pool, spa, fitness centre, basketball court, coworking lounge & garden, meditation garden, rec room, social lounge, screening room, private dining room, kids' playroom, and outdoor dining and social lounge (note: some amenities are still under construction). You're only steps away from a wide array of restaurants, grocery stores, shopping and entertainment. Superb transit access will only get better with opening of the Eglinton LRT in February. (id:47351)
1107 - 319 Jarvis Street
Toronto, Ontario
*Rare EV Parking Space Included*. Welcome To Prime Condos, Where Luxury Living Meets Unmatched Convenience In Downtown Toronto. Step Into The Opulent Versace-Inspired Lobby, A Stunning First Impression Of Elegance & Sophistication. This Beautiful 2 Bdrm, 2 Bath Suite Features Floor To Ceiling Windows That Flood The Space With Natural Light, Plus Fantastic Views. The Primary Bdrm Offers A 4 Pc Ensuite, While The Modern Kitchen Is Equipped With Essential Appliances For Everyday Ease. And The Bonus, A Dedicated EV Parking Space, A Rare Downtown Convenience That Adds Real Value. Enjoy Incredible Amenities Including A 6,500 Sq Ft Fitness Club, Indoor & Outdoor Yoga Areas, Co-Working Space, Rooftop BBQ Area, Sun Lounge, 24 Hr Concierge & More. Steps To Toronto Metropolitan University, An Easy Walk To CF Toronto Eaton Centre & Close To College & Dundas Subway Stations, Plus Restaurants, Shopping, Hospitals & Transit, Truly Close To Everything You Need. (id:47351)
2001 - 445 Laurier Avenue W
Ottawa, Ontario
Bright, open, and ideally located, this two bedroom, two bathroom condominium puts downtown Ottawa at your doorstep. Just two blocks from the Lyon LRT, you're minutes from groceries, Parliament Hill, the ByWard Market, canal runs, restaurants, and just about anything you may need, all without needing a car. Perched high on the 20th floor, this well-designed suite offers floor-to-ceiling windows and sweeping city views that bring in incredible natural light. Hardwood floors run through the open living and dining space, with room to comfortably entertain or unwind. FRESHLY PAINTED, BRAND NEW APPLIANCES! The kitchen is warm and functional, featuring granite countertops, a breakfast bar, and plenty of cabinetry.The spacious primary bedroom includes a walk-in closet and a private ensuite. A second generous bedroom with double closet works perfectly for guests, a home office, or a roommate setup. A second full bathroom, in-suite laundry, complete the incredible package.This well-run building offers underground parking (can be rented), a storage locker, bike storage, and a common party room with kitchen and seating. Condo fees include heat, air conditioning, and water, making ownership more predictable and budget-friendly. An excellent opportunity for first-time buyers looking for space, value, and an unbeatable downtown location. Move in and enjoy city living at its best. (id:47351)
209 - 2376 Tenth Line
Ottawa, Ontario
LIMITED TIME ONLY - NO CONDO FEES FOR TWO YEARS!! Experience modern living at its finest with The Dawn model by Mattamy Homes. This brand new 710 sqft condo features a spacious 1bed + den/1 bath layout. FIVE appliances included! The kitchen boasts stunning quartz countertops and a stylish backsplash, creating a sleek and functional cooking space. Enjoy the elegance of luxury vinyl plank flooring that flow seamlessly throughout the home complemented by smooth 9' ceilings that enhance the open feel. Step out onto your private balcony off the living room, perfect for relaxing and enjoying the view. Nestled in a prime location this apartment offers easy access to the great outdoors with nearby Henri-Rocque Park, Vista Park and the Orleans Hydro Corridor trail. For sports enthusiasts, the Ray Friel Recreation Complex and Francois Dupuis Recreation Centre are just a short drive away. Walk to shopping and restaurants. Convenience is at your doorstep with planned neighbourhood retail spaces on the main floor and easy access to transit. THIS HOME IS UNDER CONSTRUCTION. Photos used are to showcase builder finishes. (id:47351)
12654 Lanark Road
Greater Madawaska, Ontario
Welcome to 12654 Lanark 511, where possibility meets peace. Nestled beside the original Madawaska River bed, this vacant lot offers more than just land; it offers a lifestyle. Imagine waking up to the soothing sounds of flowing water and ending your evenings with a view of the historic K&P train trestle just downstream. Whether you dream of a cozy retreat, a modern cabin, or a nature-inspired getaway, this property is your canvas. Located in the heart of Calabogie, this rare riverside gem places you minutes from year-round adventure. Spend your weekends carving down the slopes at Calabogie Peaks or feeling the rush at Calabogie Motorsports Park, both just 5 minutes away. Embrace the outdoors with nearby walking and off-road trails, or simply relax and enjoy the serenity of the setting. Only an hour from Ottawa, it's the perfect blend of rural tranquillity and city accessibility. Whether you're an outdoor enthusiast, an artist seeking inspiration, or someone looking to build a quiet weekend haven, the opportunities here are as vast as your imagination. Buyers are responsible for confirming building potential with local bylaws and approvals, but one thing is certain: the potential is undeniable. Your escape starts here! (id:47351)
624 Cannning Street
Huron-Kinloss, Ontario
Neat & tidy brick bungalow in the heart of Lucknow! Located within walking distance to downtown shops, arena, schools, and churches, this charming home is truly turn-key - with little to no work needed! Enjoy the outdoors on the beautiful pressure treated back deck featuring a retractable awning, gas BBQ hookup, and a fully fenced yard with a great garden shed. The curb appeal shines with a recently poured double concrete driveway and walkway. The attached single-car garage includes a 60-amp panel and EV hookup. Inside, the main floor has seen a full refresh: luxury vinyl plank flooring, new trim and doors, new kitchen with appliances, pot lights, and a 2025 forced-air natural gas furnace with central air (approx. 5 years old). The open-concept layout allows flexibility in setting up your dining and living areas. You'll also find two comfortable bedrooms and a bright 4-piece bathroom. The lower level was tastefully renovated in 2021 and offers warm, cozy living space complete with LVP flooring, a gas fireplace, a 3-piece bath, a dedicated laundry room, an additional bedroom, and a utility area. This home will appeal to many walks of life - whether you're starting out, downsizing, or simply seeking low-maintenance living. Bungalows in Lucknow don't last long - book your viewing today! (id:47351)
11 Rebecca Street Unit# 311
Hamilton, Ontario
Welcome to the iconic Annex Lofts, one of Hamilton’s most sought after boutique condo buildings. This impressive 2 bedroom, 1 bathroom loft delivers true urban living with soaring 14 ft ceilings, polished concrete floors, exposed ductwork, and striking industrial character throughout. The open concept kitchen and living area is flooded with natural light through oversized windows, creating a bright and inviting space that is perfect for everyday living or entertaining. The primary bedroom offers ample closet space and city views, while the generous second bedroom with a large closet works beautifully as a guest room or home office. A 4 piece bathroom and convenient in suite laundry complete the interior, and the unit includes a private owned parking space directly in front of the building, a rare and valuable feature for downtown living. Perfectly positioned just steps from James Street North, King William, and Hamilton’s thriving food, arts, and entertainment scene, with easy access to transit, GO Station, shopping, hospitals, and downtown amenities. Whether you are a young professional, urban enthusiast, or savvy investor, this loft delivers on both lifestyle and location in one of the city’s most vibrant neighbourhoods. (id:47351)
556 Champlain Road
Tiny, Ontario
The time is now to live the good life in this beautifully renovated, tastefully updated, move-in-ready bungalow on 1.33 acres, with over 1700 square feet of living space. Located directly across from Georgian Bay with three bedrooms, two bathrooms, and a finished basement, this home is ideal for downsizers seeking peace or families looking to escape subdivision living and enjoy the space and lifestyle of rural life. Located across from the marina, this is a boater's dream. You'll love the bright kitchen with a breakfast bar, ample counter space, and generous cabinetry. The bright open-concept living and dining area features an electric fireplace and a walkout to a back deck overlooking the large, private, wooded property. The main floor offers three bedrooms and a four-piece bathroom, providing convenient one-level living. The finished basement includes a spacious rec room with natural light, an electric fireplace, a three-piece bathroom, and inside access to the garage. Additional features include a 200-amp electrical panel, a six-year-old roof. Conveniently located near local beaches, Awenda Provincial Park, schools, and just a short drive to Rooms History downtown Penetanguishene, Midland, shops, restaurants and Georgian Bay General hospital - you do not want to miss this turnkey opportunity! (id:47351)
77 Barlow Place
Brant, Ontario
Beautifully located in the North end of Paris. This well-kept 4-bedroom, 2.5 bathroom home offers over 2,230 sq. ft. of living space with 9ft ceilings, laminate flooring throughout, and a bright, open concept layout. The spacious kitchen features ample cabinet space, and includes all major appliances. Upstairs, you'll find four generous bedrooms along with a convenient laundry area complete with Samsung washer and dryer. The unfinished basement provides excellent potential for future living space or an in-law suite. With a 36 x 105.77 ft lot, the backyard is a blank canvas. Located just minutes from everyday amenities and a short walk to Dawdy Park, Woodslee Linear Park, and Watts Pond Trail, this home combines comfort, function, and an unbeatable community lifestyle (id:47351)
212 - 308 Lester Street
Waterloo, Ontario
This is a must see spectacular boutique condo ,well maintained with little maintenance fee in the best location ,just walking distance to University of Waterloo Conestoga College and the new LRTI, great investment or first time home buyer .bright and open concept 1 bedroom ,1 bathroom unit with spacious north facing Balcony and comes with a parking spot included. Perfect for new couple, parents, investor and students .all amenities is walking distance, modern living in a prime location close to all amenities. (id:47351)
411 Imperial Road S
Guelph, Ontario
Step into this fully renovated, move-in-ready home-perfect for first-time buyers or savvyinvestors looking for a turnkey opportunity in a high-demand location. The home features alegal basement, providing valuable additional living, mortgage helper including a dedicatedbasement storage area. Major upgrades ensure comfort and efficiency, including a new furnace(2024), water heater (2024), AC (2023), and owned water softener (2024). Carpet-free andfinished with laminate flooring throughout, the home is stylish, low-maintenance, and ready toenjoy. Location is everything: just five minutes from Costco, University of Guelph, ConestogaCollege, Highway 6, and the community Centre, with Tim Hortons within walking distance and easyaccess to public transit. With its high rental demand, modern upgrades, and unbeatablelocation, this property is a rare opportunity-whether you're starting your homeownershipjourney or adding a strong investment to your portfolio. (id:47351)
10982 Tecumseh Road E
Windsor, Ontario
Great Investment or Development Opportunity! This exceptional approx. 2.92-acre parcel is located on one of the busiest and most sought-after corridors in Windsor-Essex - Tecumseh Rd East. Situated in a high-traffic, high-visibility area surrounded by major amenities, this site offers outstanding potential for a wide range of future uses under PD2 zoning. Just minutes from the EC Row Expressway and offering easy access to two international border crossings - the Ambassador Bridge and the Gordie Howe International Bridge - this location is ideal for developers, commercial investors, and those seeking long-term strategic land holdings. Property is split up 1.71 acres and 1.2 acres. Can purchase separately. Buyer to verify measurements, zoning, and uses. (id:47351)
223 Sunnyside Drive
London North, Ontario
A comfortable, fully furnished, and well maintained premium student home near campus! Fully furnished rooms are available for $1,200.00 per room, with all utilities included (gas, water, electricity, internet, and snow removal).There is currently one Health Science student living in the master bedroom. The remaining rooms are available for rent.Each room includes a queen bed, desk, dresser, mirror, and smart keypad lock.The house features 2 kitchens, 3 bathrooms, a gas BBQ, and parking. Only 10 minutes by bus (or a 20 minute walk) to campus, 12 minutes to Masonville Mall, and close to University Hospital.A quiet, very clean, and studious home. No pets, smoking, drugs, or parties. (id:47351)
422 Powerline Road Unit# 34
Brantford, Ontario
Welcome to 422 Powerline Rd Unit 34 Rosedale Estates. One of Brantford's most sought after condominium locations and this is one of the most sought after units, why? It has everything executives want. 1,557 sq ft on the main floor with soaring ceilings, open concept, plenty of large windows for natural light, spacious primary bedroom with built in cabinets and a stunning ensuite bath. Fully finished lower level features beautiful family room with patio doors to rear yard that backs on to a ravine. No rear neighbours. Large lower bedroom with separate 3 pc bath and lower office. The pride of ownership is event the minute you enter this detached bungalow with gleaming hardwood floors, upper and lower. Quartz kitchen counter tops, two gas fireplaces, California shutters and a double car garage with epoxy flooring. Must be seen. Fantastic North End setting. (id:47351)
10 Sand Wedge Lane
Brampton, Ontario
Welcome to 10 Sand Wedge Lane! This beautifully maintained 3-bedroom, 2-bathroom freehold row townhouse is perfectly located in the heart of Downtown Brampton. Enjoy a short 10-minute walk to the GO Train and bus station, 15 minutes to Garden Square, and 20 minutes to Gage Park. The bright, cozy interior features abundant natural light, laminate flooring throughout, an eat-in kitchen with a Juliette balcony overlooking the backyard, and a spacious living room with a convenient 2-piece bath. The above-grade basement offers a versatile den with walk-out to the backyard, laundry area, and direct access to the garage. Set in a friendly community with a nearby dog park and recreation Centre, this move-in-ready home is perfect for first-time buyers, commuters, or investors. Extras: Low monthly maintenance fee of $157.08 covers snow removal, garbage, and common elements maintenance. (id:47351)
2904 - 2240 Lake Shore Boulevard W
Toronto, Ontario
Convenient Location. Beyond The Sea (South Tower). A Spacious, 2-Bedroom W/ 2 Baths, 1 Parking And 1 Locker Included With Walk-Out Huge Wrap Around Balcony From Living, Dining Room, and Kitchen. New Paint. Wall-to-Wall Windows W/ Panoramic View Of Lake & City Skyline. Tons Of Natural Light On 29th Floor With An Unobstructed View. *Picture from Previous Home Staging*. Walking distance to Park. TTC at door. Bank, restaurants and shops near by. Mins to Highway. (id:47351)
1376 Queen Street W
Toronto, Ontario
Fully equipped restaurant sublease available at 1376 Queen Street West in the heart of Queen West / Parkdale. Approximately 1,888 sq. ft. on the main floor, plus an additional 823 sq. ft. basement, offering ample space for kitchen, prep, storage, or office use. The space benefits from excellent sunny exposure on the north side of Queen West and strong foot traffic. The premises include a fully built-out commercial kitchen and a transferable liquor license (currently parked). Seating accommodates 28 licensed or 30 general patrons. Great opportunity for a new concept launch in the heart of Queen West. (id:47351)
Ph #811 - 2486 Old Bronte Road
Oakville, Ontario
Refined top-floor 1-bedroom penthouse residence in the prestigious Mint Condominiums of North Oakville. This East facing suite offers stunning panoramic views of Lake Ontario and Toronto skyline, complemented by abundant natural light and 10-ft ceilings. Features include a sleek eat-in kitchen with stainless steel appliances and an open concept living space. Enjoy in-suite laundry, beautiful bedroom views and a private balcony. Building amenities include rooftop patio, fitness centre, and party room. Includes one underground parking space and one storage locker. Ideally located near Oakville hospital, best schools, parks, shopping, and commuter routes. Immaculate and move-in ready. (id:47351)
3 Dunn Place
Brampton, Ontario
Tucked away on a quiet court of just 12 homes, this exceptionally rare spacious 4+1 bdrm offers outstanding upgrades, parking & living space. The property features a double-car garage, sealed driveway(2025) and parking for up to 9 small vehicles or 6 large vehicles. With approximately $100,000 in upgrades in 2024 and 2025, this home blends modern style and quality finishes with the rare benefit of a larger lot in a mature, sought-after neighborhood. An impressively designed exterior welcomes you with an interlocking front walkway leading to a very large covered front porch, with a faux stone finish (Jewel Stone) an ideal space to relax and enjoy the outdoors. Additional recent upgrades include a new front door & garage side dr. Step inside to a bright foyer with double mirrored closet drs and pot lights, opening to the main level w/rich dark laminate flooring throughout (excluding bathrooms) Elegant new oak railings with iron pickets & 5 1/2-inch slant bevel baseboards add character, complemented by new interior drs (Lincoln) and trim on main level .The massive living rm, with large picture window, offers plenty of daylight flowing into a spacious dining room-perfect for entertaining. The stunning renovated eat-in kit is a showstopper, featuring quartz counters & backsplash, soft-close cabinetry, under-cabinet lighting, pot lights, stainless steel double undermount sink, new stainless-steel fridge, stove, a pantry, and a walk-out to a covered deck with pot lights. Upstairs, the luxurious primary bdrm offers two large closets, laminate flooring, pot light above the closets, and access to a newly reno'd 3-piece semi-ensuite. 3 additional well-proportioned bdrms complete the level. Fully reno'd 4-pc main bath boasts a high-end porcelain vanity w/quartz countertop, soaker tub, rain shower, and pot lights. The finished bsmt provides additional living space, featuring a fam rm w/gas fp, wainscoting, pot lights, wet bar, game rm, 2pc bath, 5th bdrm, laundry rm & cantina. (id:47351)
2111 - 7950 Bathurst Street
Vaughan, Ontario
Welcome to the Beverley Building, offering a stylish and comfortable 2-bedroom suite designed for modern living. The smart layout makes great use of space, complemented by stainless steel appliances and contemporary finishes throughout. Residents can enjoy fantastic amenities including a co-working lounge, basketball court, fully equipped fitness center, outdoor terrace, and a spacious party room - perfect for both work and relaxation. Conveniently located close to Hwy 407, golf courses, and Promenade Mall, with easy access to Yorkdale Mall and York University. An ideal home for quality tenants looking for comfort and convenience. (id:47351)
76 Kerfoot Street
Georgina, Ontario
Welcome to this **beautiful true bungalow** set on a **large pie-shaped lot** in one of **Keswick's most desirable neighbourhoods!** This impressive home combines comfort, function, and style-featuring **main-floor living** with an **open-concept layout**, **bright principal rooms**, and **quality finishes throughout**.The **spacious kitchen** offers plenty of counter space and flows seamlessly to a **sunny deck**, perfect for morning coffee or summer barbecues. The **large 2-car garage** provides ample parking and storage, while the **wide driveway** easily accommodates guests.Downstairs, the **fully finished walk-out basement** expands your living space with a **bright recreation area**, **additional bedroom(s)**, and **direct access to a stunning covered deck**-ideal for relaxing or entertaining rain or shine.Enjoy the **private, pie-shaped backyard** with room for gardens, play, or even a future pool. Surrounded by **mature trees** and located in a **quiet, family-friendly area**, you'll be just minutes from **Lake Simcoe, parks, schools, shopping, and Highway 404** for an easy commute.Don't miss this rare opportunity to own a **true bungalow with a walk-out basement and multiple outdoor living spaces** in one of Keswick's finest locations! (id:47351)
301 - 164 Cemetery Road
Uxbridge, Ontario
Welcome to this bright and spacious 1-bedroom, 1-bathroom condo located on the third floor of an exclusive low-rise building with only 12 units. Offering approximately 750 sq ft of well-designed living space, this unit is filled with natural light thanks to large windows throughout. The open-concept layout makes entertaining a breeze, while the generous bedroom provides a peaceful retreat. Conveniently includes one parking spot and a locker for extra storage. Situated in a prime location close to shops, transit, and all amenities, this is a rare opportunity to own in a quiet, well-maintained building that offers both charm and privacy. Ideal for first-time buyers, downsizers, or investors! (id:47351)
303 - 7171 Yonge Street
Markham, Ontario
Renovated 1 Bedroom Unit With 10 ft. Celling In Amazing Location At Yonge/Steeles With Large patio Facing Green Space and Unobstructed View, Floor To Ceiling Window, Upgraded Light LED Light Fixtures, Super Clean Ready To Move In. Direct Access To Shops On Yonge, Supermarket, Restaurants/Food Court, Medical Clinics, Banks And More, Walking Distance To TTC/YRT. 24-Hr Concierge, Indoor Pool, Hot Tub, Sauna, Gym, Party Room, Golf Room, Guest Suites, Outdoor BBQ Terrace & Plenty Of Underground Visitor Parking, pictures from previous listing. (id:47351)
2 - 9411 Concession Road
Uxbridge, Ontario
Absolutely Stunning Custom Built Home On 50 Acres Of Land In Uxbridge. Walk Into Luxury With This 6 Bed, 6 Bath Home Featuring A Large Eat-In Kitchen, Quartz Counters And Backsplash. Infinity Island. High End S/S Appliances, Premium Grade Oak Flooring Throughout, Master With 5 Piece Ensuite, Huge W/I Closet, Walk Outs to the Wrap Around Deck From Almost Every Room In The House. This Home Is Perfect For Entertaining (id:47351)
