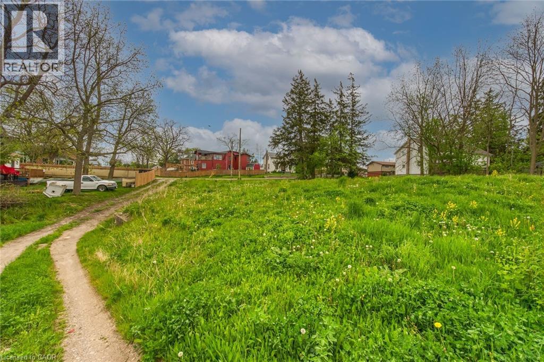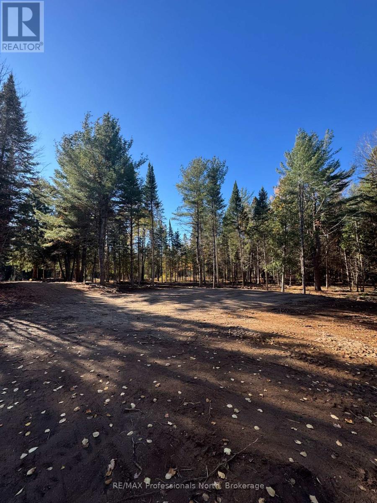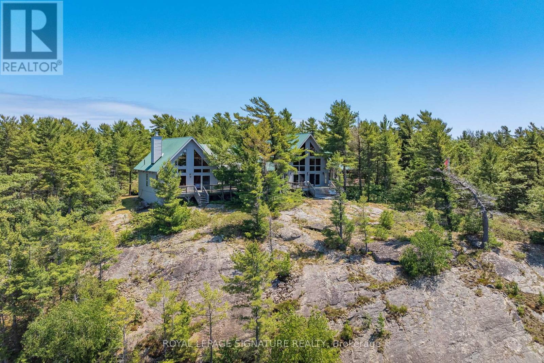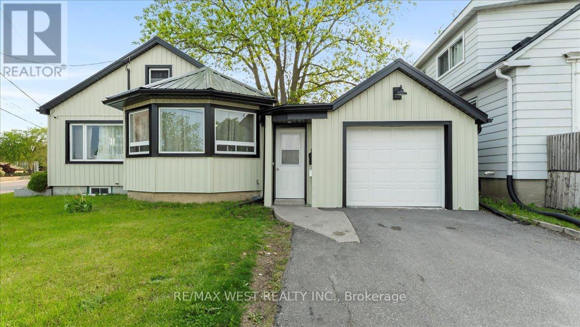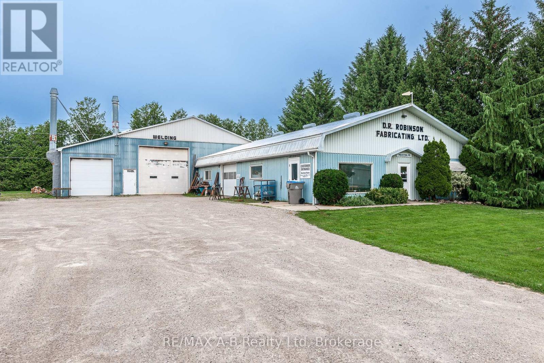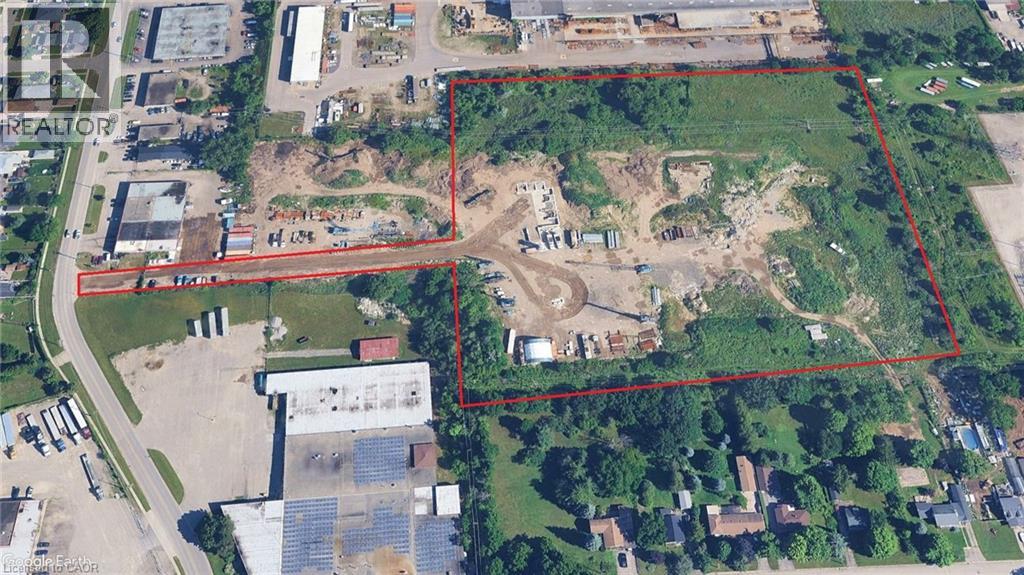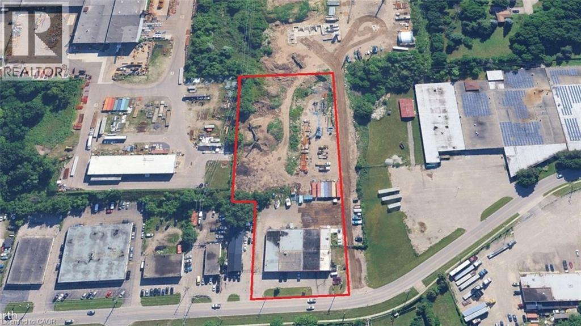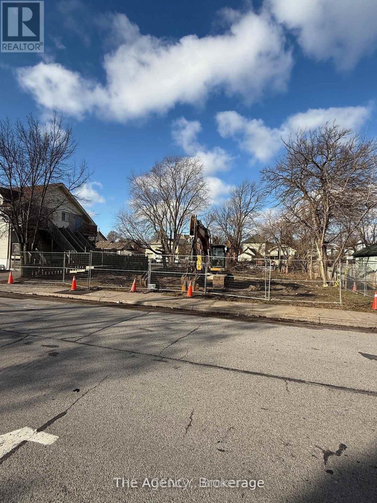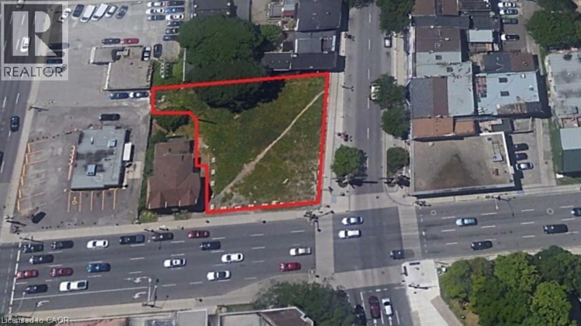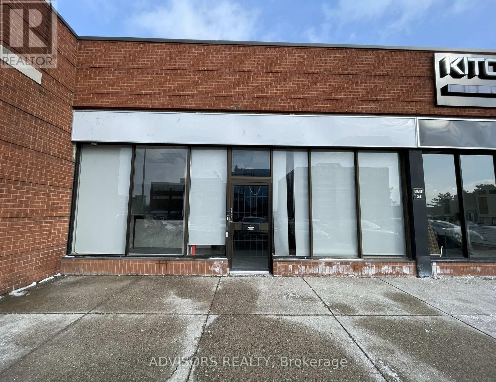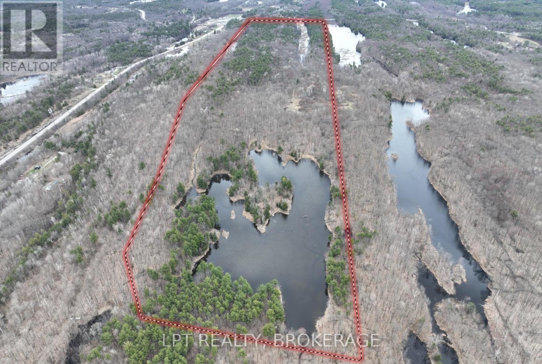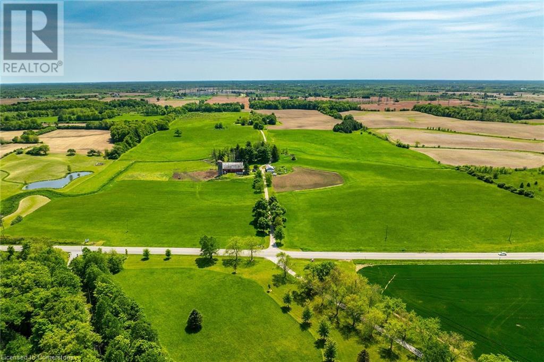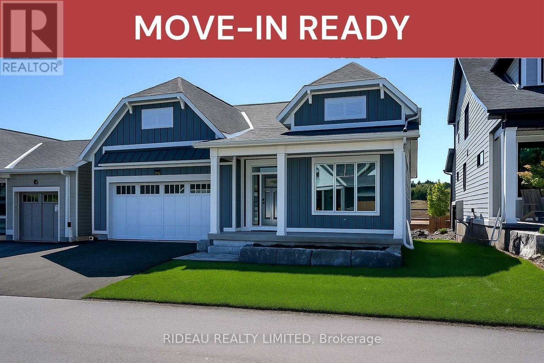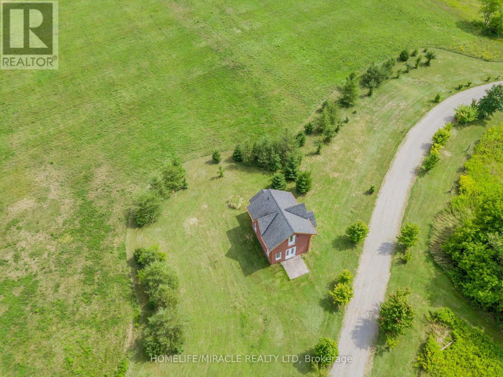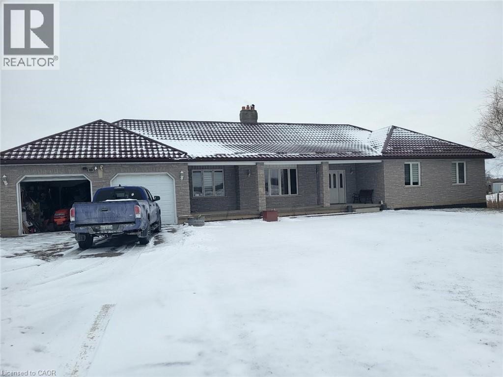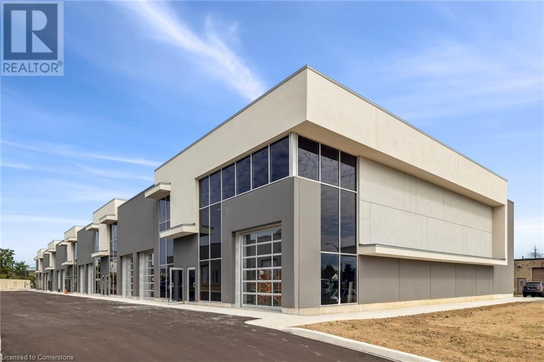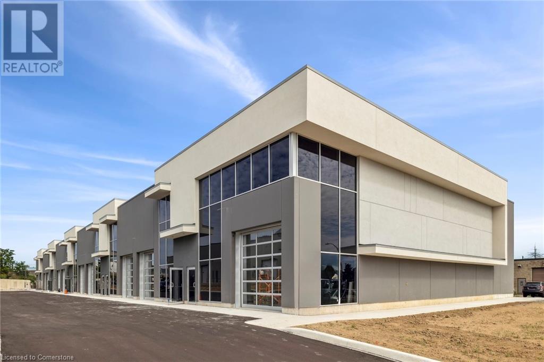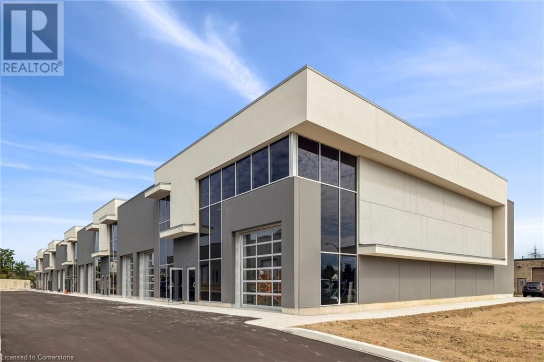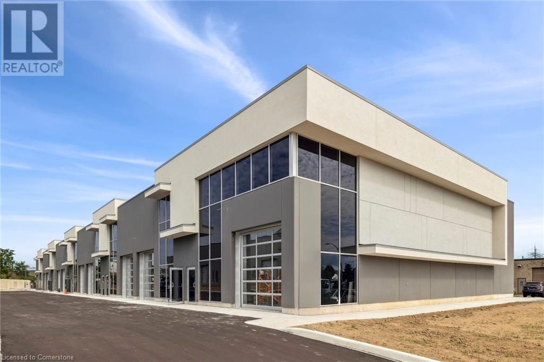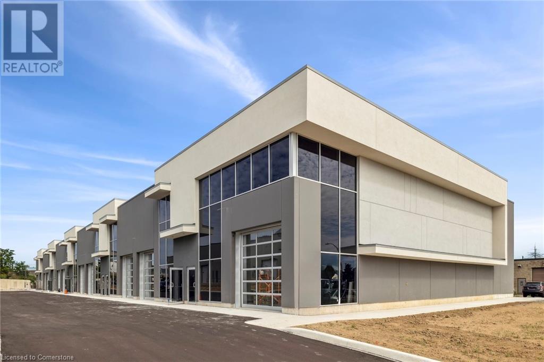0 Ouse Street S
Cayuga, Ontario
The subject property includes a 0.15 acre parcel of vacant land features 50 feet of frontage on Ouse Street enjoying beautiful unobstructed view of the glistening Grand River. Located in the heart of downtown Cayuga offering close proximity to schools, churches, downtown shops/eateries w/Grand River parks & boat launch mins away - relaxing 30 min commute to Hamilton, Brantford & 403 - less than 2 hour drive to GTA. Buyer/Buyer’s lawyer to investigate the property’s zoning, future permitted uses, the possibility of developmental/lot levie or HST cost. This property can ONLY BE PURCHASED with the same Buyer purchasing 3 Cayuga Street, Cayuga and 39 Cayuga Street, Cayuga. The TOTAL list price of the 3 properties is $1,300,000.00. Rare opportunity to own almost an acre (total lot size of 3 properties) of possibly Cayuga’s most prime piece of real estate. Ideal for future development with incredible river views. The Buyer acknowledges and accepts the Seller makes NO representations or warranties with regards to the fitness of the subject property lands for a particular future use. Municipal water/sewer/gas at near the lot line. Experience what this friendly Grand River Town has to offer. (id:47351)
1897 Blairhampton Road
Minden Hills, Ontario
Build Your Dream Home in the Heart of the Highlands! Discover this 2-acre building lot perfectly situated between Minden and Haliburton, offering the ideal blend of tranquility and accessibility. Nestled in a highly desirable area of the Haliburton Highlands, this property features a cleared building site and a driveway already in place, saving you time and effort in the building process. Create your dream home or getaway retreat surrounded by nature while remaining close to all the amenities and attractions Cottage Country Ontario has to offer. Whether you're seeking year-round living or a seasonal escape, this centrally located lot is your canvas for endless possibilities. Don't miss this opportunity to own a piece of paradise in Haliburton County! (id:47351)
B350 Echo Island
The Archipelago, Ontario
Welcome to Echo Island, your very own 16-acre sanctuary on the stunning Georgian Bay, boasting 1280 feet of sunset-exposed shoreline. Picture-perfect dotted island views, wind swept pines, and your own private beach make this an idyllic escape for swimming, playing, and unwinding. Perched atop a scenic hill, the magnificent 4000+ square foot post and beam cottage awaits. Designed with entertaining in mind, it features a grand dining table that seats 12, plus extra cozy seating in the kitchen nook. The floor-to-ceiling windows and doors frame the views impeccably, while the spacious deck is ideal for soaking in those breathtaking panoramas. Three magnificent stone fireplaces add to the cottage's ambiance, providing warmth during those cool shoulder seasons. Imagine the sound of a crackling fire as you make unforgettable memories with your loved ones. The Muskoka room offers a serene retreat for curling up with a good book or additional space for entertaining guests. The principal suite is a true haven, complete with its own sliding glass door to the deck and an elegant 5-piece bath featuring a luxurious jet tub. With three additional bedrooms and two more bathrooms, there's plenty of room for family and friends. Echo Island also includes a charming post and beam Guest cottage, fully equipped to welcome guests or extended family members. The large dry boathouse is a marvel in itself, complete with a 2-piece bathroom, washer, and dryer. Navigating to your island paradise is a breeze with a protected cove and a dock capable of accommodating boats up to 70 feet. Nestled in the heart of Sans Souci and Copperhead Cottage Association, Echo Island offers easy access to several nearby marinas, including the convenient Le Blancs Marina for all your amenities. Ready to embrace the luxury of island living? Echo Island is calling. **EXTRAS** Nestled in the enchanting Massasauga Wilderness Park and the summer cottage haven of SansSouci. (id:47351)
134 Dundas Street W
Belleville, Ontario
134 Dundas Street West, Belleville Renovated Home with Income Potential in a Great LocationThis updated 3 bedroom, 2 bathroom home sits on a corner lot right across from Zwicks Park, just steps from the Bayshore Trail, marina, and waterfront. It's a great location quiet and scenic, but still close to everything you need.The main floor has a bright, open living and dining area, a fully renovated kitchen, two bedrooms, and a full bathroom. Upstairs is a large loft-style primary suite with its own private ensuitegreat for added privacy or guests.The backyard is fully fenced and perfect for relaxing or entertaining. Theres also a spacious mudroom with garage access, a full basement you can finish to your liking, and plenty of major updates already done: new roof, windows, siding, doors, and flooring.Whether you're looking for a move in-ready home with modern finishes or a property that could generate rental income, this one has strong potential on both fronts. (id:47351)
6 - 341 Parkhurst Square
Brampton, Ontario
Fantastic Opportunity To Own Your Own Commercial Space And Launch Your Business! Turnkey Commercial Retail Unit For Sale In A High-Traffic Plaza With Excellent Exposure On Steeles Avenue, Near Airport Road And Goreway Drive. Located In A Dense Commercial And Industrial Area, This Approximately 1,100 Sq. Ft. Corner Unit Offers Outstanding Visibility And Steady Through-Traffic, Ideal For A Wide Range Of Retail Or Professional Uses. Currently Operating As An Optical Store, The Unit Features A Rear Office, Storage Room, Two-Piece Washroom, And Convenient Rear Entrance. Ample Plaza Parking And Easy Customer Access. Excellent Opportunity For Users Or Investors, Suitable For An Immigration Office, Law Office, Mortgage Brokerage, Real Estate Brokerage, Or Church Use. Strategically Positioned With Quick Access To Highways 410, 407, And 427, This Is A Rare Opportunity To Own In A Vibrant, High-Demand Commercial Corridor. (id:47351)
1 Industrial Road
St. Marys, Ontario
This versatile industrial property is located in the east end of St. Marys, just off the main street within a designated industrial zone. Situated on a spacious 0.5-acre lot with room for future expansion, the site features a well-maintained building offering over 5,000 sq. ft. of functional space. The main work area has 16-foot ceilings, 600-amp electrical service with 220V AC and 3-phase power, and two large overhead doors, making it ideal for a variety of industrial or manufacturing uses. In addition, the property includes a fully equipped and certified paint shop with its own overhead door, along with dedicated office space for administrative needs. Whether you're looking to grow your existing business or invest in a flexible and well-located industrial facility, this property offers both practicality and potential. Click on the virtual tour link, view the floor plans, photos, and layout and then call your REALTOR to discuss this great opportunity! (id:47351)
9923 Dickenson Road
Hamilton, Ontario
Commercial development Land within M11 Airport Employment Growth District Zone. Zoning allows many uses such as: Storage, Hotel, Conference or Convention Centre, Courier Establishment, Trade School, Warehouse, Commercial School, Communication Establishment, Building and Lumber Supply Establishment, Building Contracting Supply Establishment, Educational Establishment, Equipment and Machinery Sales and Rental Establishment, Motor Vehicle Service, Collison and repair Service, Transportation terminal, etc. (id:47351)
353 Elgin Street N
Cambridge, Ontario
Rare opportunity to acquire an industrial lot in a prime Cambridge location. This 11.88-acre lot is perfect for a design-build project, offering great potential for investors or end-users. With M3 (General Industrial) zoning, it provides flexibility for a wide range of uses. Surrounded by industrial, commercial, and residential areas, with easy access to major transportation routes, the property is perfectly positioned to service the Waterloo Region, GTA, and surrounding markets. With its size, zoning, and location, this lot offers significant development potential for a variety of projects. In addition, the adjacent industrial property 313 Elgin Street North is available for purchase, creating an opportunity for expansion or additional development. (id:47351)
313 Elgin Street N
Cambridge, Ontario
An exceptional industrial property in a prime Cambridge location, featuring a 13,790 sq ft building on 2.94 acres with M3 (General Industrial) zoning. The building contains 5 units and boasts 13.5 ft clear height and 8 grade-level shipping doors (11 ft), ideal for a variety of industrial uses. Concept plans propose the addition of a 39,596 sq ft industrial building, unlocking further development potential. This offering presents strong near-term upside for investors or a strategic opportunity for owner-users. With easy access to major transportation routes, this property is well-positioned for businesses that service the surrounding Waterloo Region or GTA markets. In addition, the adjacent 11.88-acre industrial lot at 353 Elgin Street North is available for purchase, creating a larger-scale opportunity for expansion or future development. (id:47351)
23 Raymond Street
St. Catharines, Ontario
Vacant land for new building on this wanted R3 zoned lot in Downtown St. Catharine's. Many uses permitted. (id:47351)
322-336 King Street E
Hamilton, Ontario
Exceptional opportunity at King St E & Wellington St N in the heart of Downtown Hamilton. This 9,676 sq ft corner lot, with over 120 feet of street frontage, is zoned D2 (Downtown Mixed Use) and offers strong development potential in a high-growth urban core. Concept plans propose a mixed-use condominium with 5,800 sq ft of ground-floor office or retail space and 28-30 residential units above. Surrounded by new developments, transit, restaurants, shops, and amenities, this site is ideally positioned in a vibrant, evolving, and intensifying downtown core. Perfect for developers, investors, or end-users looking to retain use of the ground floor in a growing, dynamic city center. (id:47351)
1204 - 40 Boteler Street
Ottawa, Ontario
Attention- Interior Designers, Contractors, Downsizers, Urban lifestyle retirees - Let your imagination run wild in this executive penthouse suite located in one of Ottawa's most iconic condominium buildings "The Sussex" - known for its late 70's vibe in the form of grand space, great architecture, and minimalist design. Penthouse 4 is the perfect opportunity to create your vision to a space waiting to be enjoyed to its fullest. Here you will find your two-storey suite of approximately 3600 sq ft of the most exquisite light-filled space with unparalleled views of the Nation's Capital. The family room features 17 ft ceilings with a line of sight that will deliver the best Canada Day fireworks you could imagine. The Kitchen with eating area is adjacent to a majestic dining room with access to powder room. Find convenience in the laundry room tucked away near the powder room. Seize this opportunity to bring in your interior designer to create the ideal space to suit your lifestyle, retirement or as a pied-a-terre. 3 bedrooms complete with respective ensuites and walk-in closets bring comfort and convenience home. There is potential to build an incredible ensuite reprieve in the primary bedroom which has its own designated balcony and open den just outside its door. Access to 2 parking spots and a locker are associated with the unit (not registered on title and may be subject to conditions and requirements by the Condo Corporation for use). Be close to Global Affairs, Parliament Buildings, the Ottawa River, Embassies, the Byward Market and everything central, with the serenity and beauty of penthouse living. Don't miss out! Book your personal viewing today. (Note: there is a Special Assessment). This property is being sold "as is, where is". (id:47351)
24 - 1170 Burnhamthorpe Road W
Mississauga, Ontario
Bright Open Space Surrounded By Numerous Retail Amenities. Building Signage Available Above The Premises And On The Podium Facing Burnhamthorpe Rd. Ample Parking On Site And Immediate Access To Public Transit. Professionally Managed By Smartcentres. Excellent Value In The Mississauga Centre Market. (id:47351)
0 Old Sulphide Road
Tweed, Ontario
This 71.92 acre wooded property has access to the Trans Canada Trail. The property has a large pond and is ideal for outdoor enjoyment with your own private retreat. Zoning is rural with possibility of having your secluded off-grid dwelling, hunting camp, or seasonal cottage. ATV, Walk, all things outdoors. In the heart of Addington Highlands, you will find the rural community of Kaladar located south of HWY 7 and County Rd. 41. Call today for your private viewing. (id:47351)
1216 Sawmill Road
Ancaster, Ontario
Truly Irreplicable 48.77 acre Ancaster Generational Estate property ideally located on sought after Sawmill road. The perfect setting that everyone is looking for featuring a rolling landscape, meandering creek, calming pastures, approximately 40-45 acres of well managed workable land, & a beautifully updated circa 1895 - 4 bedroom home set well back from the road nestled among mature trees. This farm has been in the family for years and is evident throughout the pride of ownership including the 42’ x 75’ bank barn, 26’ x 30’ workshop, & 25’ x 42’ implement shed. The home features 1772 sq ft of beautifully updated living space including refinished wood flooring, updated kitchen, 2 new bathrooms, large primary rooms, & utility style basement. Conveniently located minutes to Ancaster amenities, 403, & highway access. Ideal setting & property to build your dream home. Experience all that Ancaster Rural Living has to Offer. (id:47351)
1216 Sawmill Road
Ancaster, Ontario
Truly Irreplicable 48.77 acre Ancaster Generational Estate property ideally located on sought after Sawmill road. The perfect setting that everyone is looking for featuring a rolling landscape, meandering creek, calming pastures, approximately 40-45 acres of well managed workable land, & a beautifully updated circa 1895 - 4 bedroom home set well back from the road nestled among mature trees. This farm has been in the family for years and is evident throughout the pride of ownership including the 42’ x 75’ bank barn, 26’ x 30’ workshop, & 25’ x 42’ implement shed. The home features 1772 sq ft of beautifully updated living space including refinished wood flooring, updated kitchen, 2 new bathrooms, large primary rooms, & utility style basement. Conveniently located minutes to Ancaster amenities, 403, & highway access. Ideal setting & property to build your dream home. Experience Ancaster Rural Living. (id:47351)
110 Hearthside Drive
Westport, Ontario
MOVE IN READY -- BENSON BUNGALOW -- by award winning Land Ark Homes. Move in READY for SPRING 2025. Over $14,000 in FREE UPGRADES. Net Zero Ready construction makes this the Tesla of building standards. Environmentally responsible, aesthetically beautiful & efficient to operate. Large open-concept main level boasting a designer finished kitchen with quartz countertops, large island, large upper cabinets and walk-in pantry. Hardwood floors throughout the main floor bedrooms, kitchen, dining and living rooms. A built-in electric fireplace gives a casual elegance to the home. Step out onto the extended, rear covered porch for comfortable outdoor living. Relax in the spacious primary bedroom with large walk-in closet and spa-like ensuite including modern glass shower and freestanding soaker tub. Finished family room in the basement. Discover Westport lifestyle with nature trails, nearby golf, winery, all from your home. (id:47351)
13 - 528 Concession Road E
Trent Hills, Ontario
Victorian Replica, Superb, Brick, Contemporary As-New, Set In Rural Splendor! Strategic Location, On The East Edge of Hastings. A VARIETY OF BUSINESS OPPORTUNITIES AWAITS, Including A Rough-in Residential Component Within The Structure. Commercial Nursery & Office Bldg. With very bright upper Studio Apt (roughed in), Is Ready To be Finish, Permits May Apply. Main Floor Boasts 10' Ceilings As Well As Featuring 3 Walkouts To Patterned Concrete Veranda (Two Covered In Cedar Tongue And Groove) A R-in 4-Piece En-suite Bath On 2nd Fl, R-In Bath On Mn Fl. Appoint Your Finishes To Customize The Interior. Great Exposure And Visibility All On Main Roads. Establish Your Venture In The Thriving Northumberland Hills And Only Minutes To Hastings and Campbellford With All Amenities. Country Setting Offering Expansive Views Of Northumberland Hills. Highly Visible Location. Being Sold "AS IS WHERE IS." (id:47351)
3088 Haldimand 9 Road
York, Ontario
Charming Country Bungalow with Stunning Features 'Welcome to this beautiful 3-bedroom country bungalow. Highlights include: Spacious primary suite with a ensuite bathroom, a walk-in closet, and private walk-out to the backyard complete with a hot tub room. sun room ideal for morning coffee or quiet reading time. Formal dining room and a bright eat-in kitchen with plenty of space to entertain. Enjoy the outdoors on your own private pond. 10-car driveway for guests and ample parking. Durable metal roof for long-lasting protection and easy maintenance. This property is perfect for anyone seeking a serene, nature-inspired lifestyle With plenty of space for family and friends. Come discover the possibilities with this property. (id:47351)
24 Ditton Drive Unit# 3 & 4
Hamilton, Ontario
Brand-new construction, micro-bay industrial condominium for lease. Great location in the Red Hill Business Park, quick access to highways and commercial amenities. Micro-bay units offer Tenants a highly functional unit with above-market features: drive-in loading, 24' clear height and approximately 968 SF mezzanine included. (id:47351)
24 Ditton Drive Unit# 3
Hamilton, Ontario
Brand new construction, micro-bay condominiums for sale. Great location in the Red Hill Business Park, quick access to highways and commercial amenities. Micro-bay units offer owners a highly functional property with above-market features: drive-in loading, 24' clear height and approximately 484 SF mezzanine included. Already 60% sold. (id:47351)
24 Ditton Drive Unit# 3
Hamilton, Ontario
Brand new construction, micro-bay industrial condominium for lease. Great location in the Red Hill Business Park, quick access to highways and commercial amenities. Micro-bay units offer Tenants a highly functional unit with above-market features: drive-in loading, 24' clear heights and approximately 484 SF mezzanine included. (id:47351)
24 Ditton Drive Unit# 10
Hamilton, Ontario
Brand-new construction, micro-bay industrial condominiums for sale. Great location in the Red Hill Business Park, quick access to highways and commercial amenities. Micro-bay units offer owners a highly functional property with above market features: drive-in loading. 24' clear height and approximately 484 SF mezzanine included. Already 60% sold. (id:47351)
24 Ditton Drive Unit# 6
Hamilton, Ontario
Brand new construction, micro-bay industrial condominium for sale. Great location in the Red Hill Business Park, quick access to highways and commercial amenities. Micro-bay units offer owners a highly functional property with above market features: drive-in loading, 24' clear height and approximately 484 SF mezzanine included. Already 60% sold. (id:47351)
