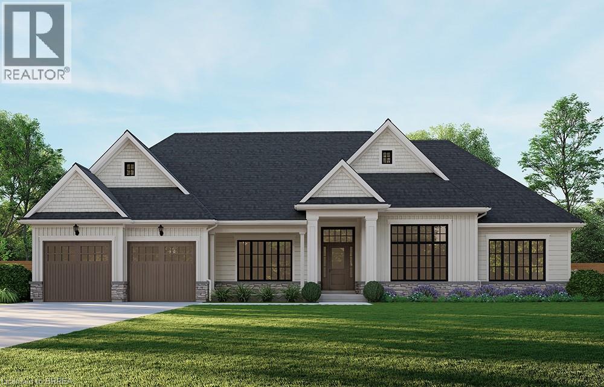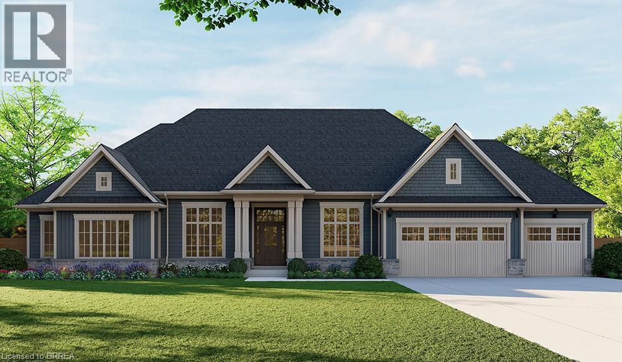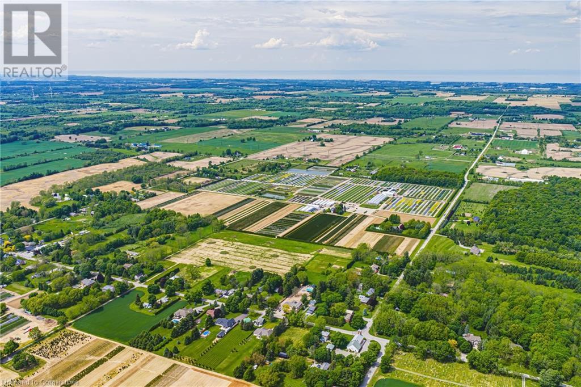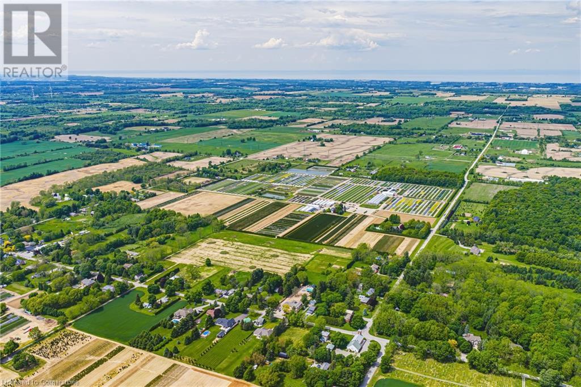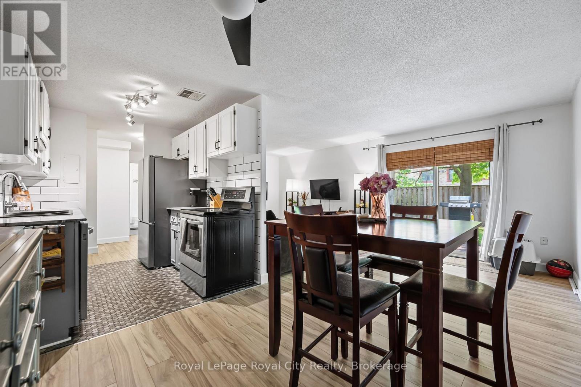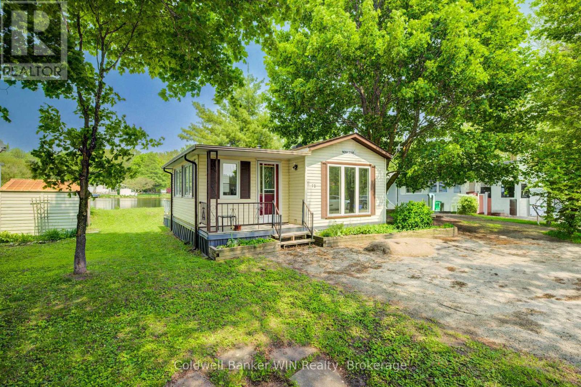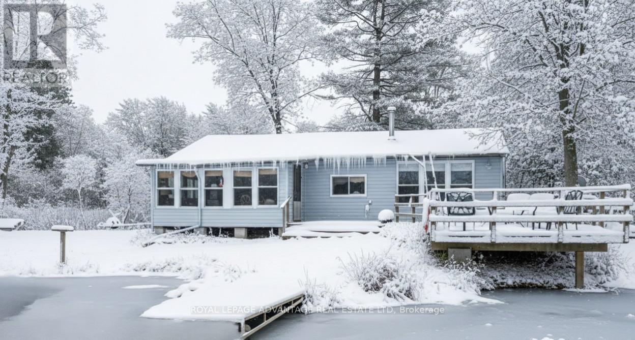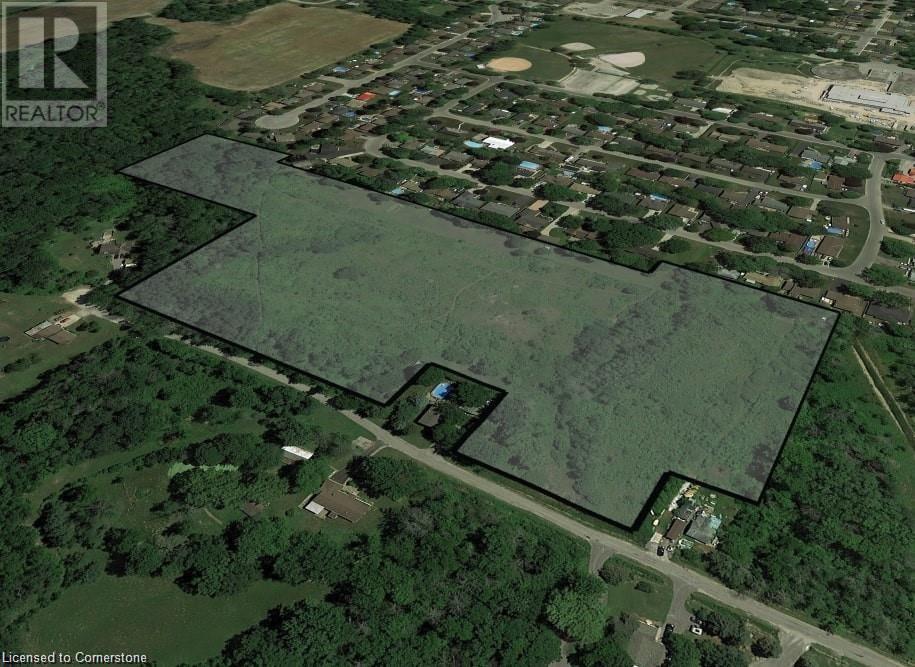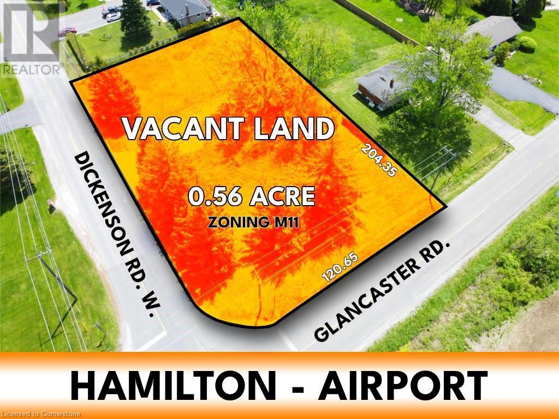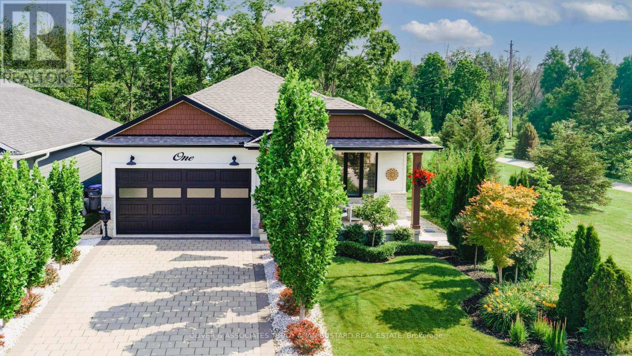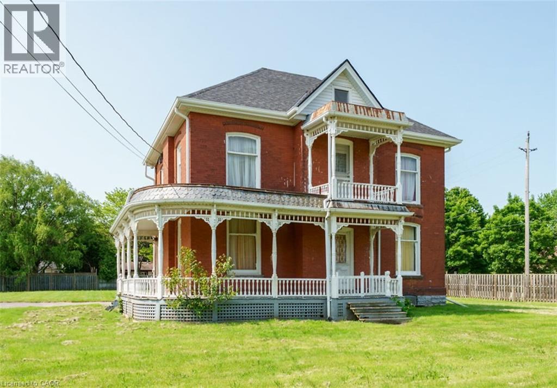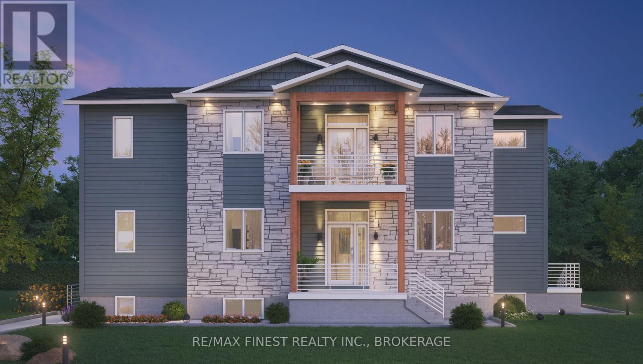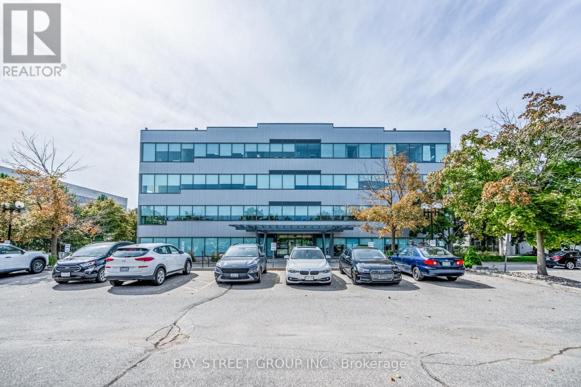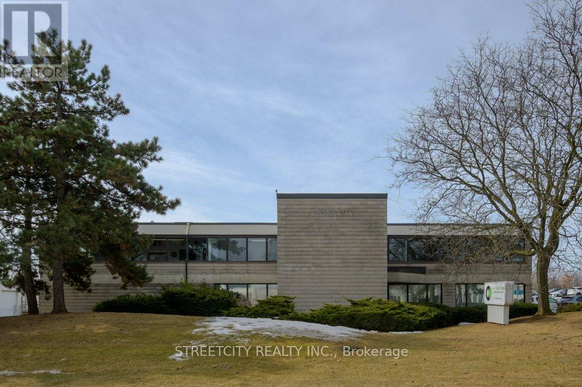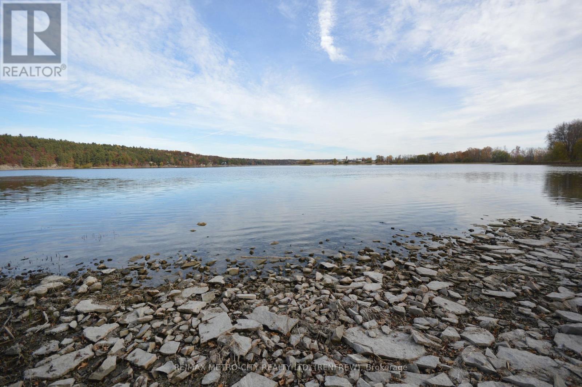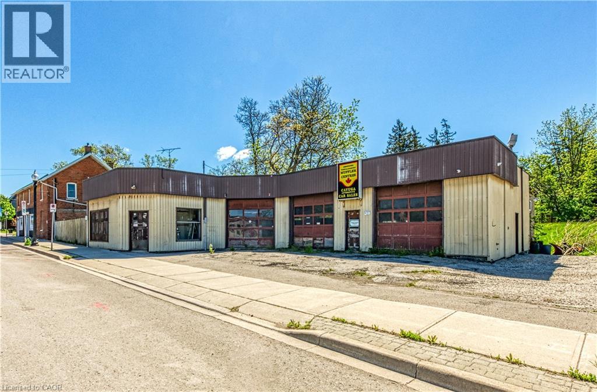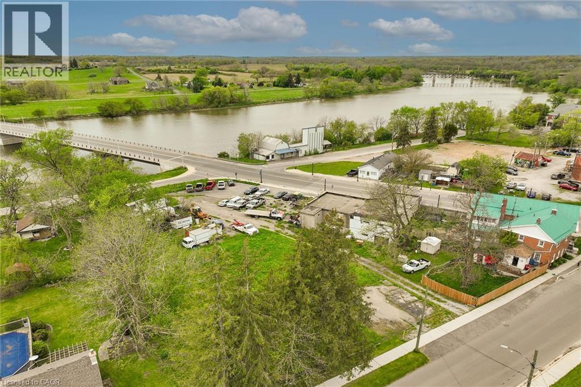Lot 16 Augustus Street
Scotland, Ontario
Introducing the Glenbriar, Elevation A - Cape Cod. A beautifully designed 2,030 sq ft new construction home featuring 3 bedrooms + den, 2.5 baths, and high-end finishes throughout. Optional triple car garage and basement floor plan available. Choose from curated exterior and interior finish packages to make it your own. ***This model can be placed on alternate lots, inquire for lot availability and premium lot options. Premium lot prices may apply. (id:47351)
Lot 9 Augustus Street
Scotland, Ontario
BARCLAY (Cape Cod Siding) Introducing The Barclay, Elevation A - Cape Cod Our largest model offers 3,030 sq ft of luxurious living with 3 bedrooms + den, 2.5 bathrooms, and a spacious triple car garage. Custom exterior and interior design packages, thoughtfully curated by a professional interior designer, make it easy to bring your dream home to life. ****This model is on a premium lot and is an additional $15,000 on top of the purchase price. Inquire for alternate lots. Premium lot prices may apply. (id:47351)
1960 Cream Street
Pelham, Ontario
Welcome to 1960 Cream Street, a truly extraordinary 112 acre estate nestled in North Pelham—Niagara Peninsula’s fertile heart. Home to a thriving, family-owned wholesale nursery since 1971, this historic and income-producing farm offers a rare opportunity to own a piece of Ontario’s agricultural legacy, rich in both beauty and business potential. Spanning lush fields and thoughtfully organized infrastructure, the property includes expansive polyhouses, greenhouses, and propagation houses—all designed to cultivate a wide array of premium nursery stock. Thanks to its location in one of the most optimal growing zones in Canada, within 500 miles of Montreal, Ottawa, Toronto, Boston, and New York, the conditions are ideal for nurturing high-quality horticultural products. At the heart of the estate lies a beautifully maintained 4-bedroom single-family residence, where comfort and privacy meet the serenity of the countryside. The home features a finished basement perfect for extended family or entertaining, as well as an inviting inground pool surrounded by mature trees and sweeping lawns—an idyllic space to unwind after a fulfilling day on the farm. Just minutes from the charming town of Fonthill, this property offers the perfect blend of rural tranquility and modern convenience. Residents enjoy proximity to everyday essentials like grocery stores and restaurants, alongside top-rated schools, recreational facilities, and renowned golf courses. Weekend farmers markets, scenic hiking trails, and vibrant community festivals only add to the enriching lifestyle on offer. Whether you’re an agricultural entrepreneur looking to expand operations, a horticulturalist seeking ideal conditions, or simply someone dreaming of a picturesque country estate with proven income-generating potential—1960 Cream Street delivers unmatched opportunity in one of Canada’s most desirable regions. (id:47351)
1960 Cream Street
Pelham, Ontario
Welcome to 1960 Cream Street, a truly extraordinary 112 acre estate nestled in North Pelham—Niagara Peninsula’s fertile heart. Home to a thriving, family-owned wholesale nursery since 1971, this historic and income-producing farm offers a rare opportunity to own a piece of Ontario’s agricultural legacy, rich in both beauty and business potential. Spanning lush fields and thoughtfully organized infrastructure, the property includes expansive polyhouses, greenhouses, and propagation houses—all designed to cultivate a wide array of premium nursery stock. Thanks to its location in one of the most optimal growing zones in Canada, within 500 miles of Montreal, Ottawa, Toronto, Boston, and New York, the conditions are ideal for nurturing high-quality horticultural products. At the heart of the estate lies a beautifully maintained 4-bedroom single-family residence, where comfort and privacy meet the serenity of the countryside. The home features a finished basement perfect for extended family or entertaining, as well as an inviting inground pool surrounded by mature trees and sweeping lawns—an idyllic space to unwind after a fulfilling day on the farm. Just minutes from the charming town of Fonthill, this property offers the perfect blend of rural tranquility and modern convenience. Residents enjoy proximity to everyday essentials like grocery stores and restaurants, alongside top-rated schools, recreational facilities, and renowned golf courses. Weekend farmers markets, scenic hiking trails, and vibrant community festivals only add to the enriching lifestyle on offer. Whether you’re an agricultural entrepreneur looking to expand operations, a horticulturalist seeking ideal conditions, or simply someone dreaming of a picturesque country estate with proven income-generating potential—1960 Cream Street delivers unmatched opportunity in one of Canada’s most desirable regions. (id:47351)
239 - 175 Doan Drive
Middlesex Centre, Ontario
MODEL HOME UNIT 239!!!! LOCATED just six minutes from London's busting West-end is the hidden gem known as Kilworth. This quaint countryside town is hugged by the Thames River and surrounded from Nature's outdoor wonderland that begs to be explored. Aura is a collection of two and three storey townhomes with stylish finishes and Modern architectural design. This beautifully appointed 1731 sq ft two storey 3 bedroom open concept vacant land condo is stylish and contemporary in design offering the latest in high style streamline easy living. Standard features included are nine foot ceilings on the main with 8 foot interior doors, oak staircase with steel spindles, wide plank stone polymer composite flooring (SPC) by Beckham Brothers throughout the home. 10 Pot lights, modern lighting fixtures. Large great room/ gourmet kitchen features 5 appliances, quartz countertops, a large peninsula and modern design cupboards and vanities. Large Primary bedroom with spa designed ensuite including, glass shower, large vanity with double undermount sinks and quartz countertop. Primary bedroom also features a walk in closet. The unfinished basement awaits your creative design. The exterior features large windows, a deck off the great room. James Hardie siding and brick on the front elevation single pavestone driveway. Virtual tour is of a prior model home. Builder to supply stainless steel appliance package same as in model for all units !!!!! (id:47351)
104 - 234 Willow Road
Guelph, Ontario
Here it is, the Perfect Opportunity to Enter the Market! Discover this hidden gem in a peaceful, well-maintained community that offers a quiet and intimate setting. Whether you're a first-time homebuyer or looking to downsize, this charming 1-bedroom, 1-bathroom condo offers the ideal blend of comfort, convenience, and low-maintenance living. Step inside this inviting generous sized condo. An updated kitchen flows into the dining room and adjoining the living area, perfect for relaxing or entertaining. Thoughtfully designed with practical living in mind, this unit offers excellent natural light from west facing windows and sliding doors leading out to the "back yard" where you can BBQ and dine outside. Love to garden? A small plot allows you to exercise your green thumb without the burden of full yard maintenance. Walk directly from the most convenient parking spot in the building right to your front door, no stairs, no hassle. Your condo fees include heat, hydro and water, worry-free living that allows you to lock up and travel with peace of mind. Guests will love the abundant visitor parking, an uncommon perk in most condo buildings. Don't miss your chance to live in this warm and welcoming community. Book your showing today! (id:47351)
Unit 72 Lakeside - 7489 Side Road 5 E
Wellington North, Ontario
Enjoy the benefits of the popular Spring Valley Resort and RV Park nestled in the rolling hills of north Wellington County. This completely refurbished (including new insulation and drywalled interior) 1 bedroom unit with an add-a-room fronts on the larger of the 2 spring fed lakes which allow non-motorized boating and catch and release fishing. While away the spring, summer or fall days and evenings in this 9 month seasonal home overlooking Greenwood lake to the sounds of nature and the nearby fountain. This resort offers lots of amenities including 2 inground swimming pools, beach areas for swimming, sports areas and mini golf. Or, take a leisurely stroll along some of the many walking trails throughout the property. Why not start the summer of 2025 with immediate enjoyment in this vacant unit. (id:47351)
832 Klon Lane
Leeds And The Thousand Islands, Ontario
Escape to this quaint 3-bedroom, fully furnished seasonal cabin, a true piece of classic Canadian cottage country. Perfectly nestled on a deeply private, water-embraced point just north of historic Seeley's Bay, this property is where lifelong memories are made. Boasting 720 feet of private, rugged shoreline, sprawling across a generous 0.42-acre lot. Imagine waking up to the call of loons and days filled with the youthful cries of laughter echoing across the bay. The water's edge is steps from your door, offering fantastic, clean swimming right off your sun-warmed floating raft. The extended dock provides ample space for launching your boat and all your water toys. The interior welcomes you with a classic cottage atmosphere, bathed in natural light and offering breathtaking water vistas from every window. The comfortable layout includes three bedrooms and a practical 4-piece and 2-piece bath inside. The deck is your front-row seat to nature, an ideal, open-air setting for rustic dining, intimate gatherings, or simply unwinding as you soak in the peaceful surroundings and undeniably stunning sunsets over the water. For the authentic experience, rinse off under the pines in the luxurious outdoor shower after a refreshing swim. Thoughtful recent upgrades, including a complete house leveling, ensure your focus remains on enjoyment, not maintenance. A detached garage stands ready-a true woodshed for securely stowing all your canoes, fishing rods, paddleboards, and gear. This property is more than just a cabin; it's a rugged and secluded basecamp where you can truly disconnect, recharge, and create a lifetime of cherished family memories. Embrace the timeless, tranquil beauty of true cottage living on the Rideau. (id:47351)
0 George Street
Dunnville, Ontario
Rare Offering! This 10.9 Net developable acre parcel of land is located within the Urban Boundary in Dunnville. This site is located on the West side of Dunnville and is the last large parcel available within the Urban Boundary ready to develop. Strategically located, this site lies 45 minutes from Hamilton and 45 minutes to Niagara Falls. Marketing package available upon request. (id:47351)
9923 Dickenson Road W
Mount Hope, Ontario
Commercial development Land within M11 Airport Employment Growth District Zone. Zoning allows many uses such as: Storage, Hotel, Conference or Convention Centre, Courier Establishment, Trade School, Warehouse, Commercial School, Communication Establishment, Building and Lumber Supply Establishment, Building Contracting Supply Establishment, Educational Establishment, Equipment and Machinery Sales and Rental Establishment, Motor Vehicle Service, Collison and repair Service, Transportation terminal, …etc. (id:47351)
18 Roselawn Boulevard
South River, Ontario
Conditionally Sold with NO Escape clause until February 6, 2026. Local originators are retiring and are ready to hand off to a new visionary. Pride of ownership is evident in this 8-unit one floor apartment complex made up of from two separate buildings. Total lot area is 9 acres. Current owners have sought a more senior clientele, and always a waiting list of eager applicants for the ever so rare turnover. Each self-contained one-bedroom unit contains a separate entrance, foyer, three-piece bath, kitchen, dining area, living room, owned 20-gallon electric hot water tank, forced air natural gas furnace. Tenants pay for natural gas, and hydro. Total rental income for the properties last fiscal year ending January 31, 2025, was an estimated $91,666.25 and for the same total expenses for the same period $33,777.47 (includes management fee of $5,085 paid to one of the owners). Estimated net income of $57,882.78. Projected rental income for the month January 1, 2026, is $7,843.60. All offers are to be submitted on a Commercial Agreement of Purchase and Sale #500. Purchase price is plus HST. All offers must have buyer to acknowledgement of Bell Tower Access and Municipal Water main easements. Call your Realtor to request rent roll, income and expense report, and other informative documents. (id:47351)
150 Main Street
Kearney, Ontario
Conditionally Sold with NO Escape clause until February 6, 2026. Local originators are retiring and are ready to hand off to a new visionary. Pride of ownership is evident in this 9-unit one floor apartment complex made up of from two separate buildings. Current owners have sought a more senior clientele, and always a waiting list of eager applicants for the ever so rare turnover. Each self-contained one-bedroom unit contains a separate entrance, foyer, three-piece bath, kitchen, dining area, living room, owned 20-gallon electric hot water tank, forced air propane furnace, and one rental propane tank. Tenants pay for propane and hydro. Owner pays propane tank rental. Total rental income for the properties last fiscal year ending January 31, 2025, was an estimated $94,817.50, and for the same total expenses for the same period $26,036 (includes management fee of $5,085 paid to one of the Directors). The resulting net income of $68,780. Detached garage 24.3 x 41.9. Garage does not have hydro. the panel in the garage was at one time hooked up to a generator. Total lot area is 1.9 acres. Projected rental income for the month January 1, 2026, is $8,450.70. All offers are to be submitted on a Commercial Agreement of Purchase and Sale #500. Purchase price is plus HST. Call your Realtor to request rent roll, income and expense report, and other informative documents. (id:47351)
1 Creek Side Place
Lambton Shores, Ontario
Immaculate Former Show Home in Creek Side Place This stunning 4-bedroom, 3-bathroom bungalow once the Medway Homes model offers 1,541 sq. ft. on the main level plus 1,278 sq. ft. of beautifully finished lower-level living space with large storage room. Ideally located beside open green space and a tranquil pond, this home blends luxury, privacy, and smart design in one exceptional package. Thoughtfully upgraded with over $200,000 in premium features, including an extended kitchen with added cabinetry, built-in coffee maker, microwave, and two-drawer fridge, recirculating pump, roughed in central vacuum. The bright sunroom with two-sided fireplace, tray ceilings, and oversized windows creates a warm, inviting atmosphere. Interior highlights also include Toto toilets, custom blinds, and a smartly designed laundry room that connects to the primary walk-in closet for seamless functionality. Step outside to a show stopping composite deck with pergola, three-sided privacy blinds, and a dog door for pet-friendly convenience. The fully fenced, professionally landscaped lot features a fire pit, outdoor shower, Generac generator, gutter guards, and a full irrigation system with 10 drip lines ideal for lawn, gardens, and hanging baskets. Shed has electricity. 30 amp breaker for RV. A rare bonus: the adjacent municipal lot is maintained and enhanced with mature trees planted (with approval) for maximum privacy and scenic enjoyment. This home is a true gem in Creek Side Place move-in ready, meticulously maintained, and built for indoor comfort and outdoor enjoyment. Quick access to downtown and beach is a foot bridge at the end of Creek Side that brings you out at Tim Horton's. (id:47351)
16895 Mccowan Road
Whitchurch-Stouffville, Ontario
Nature Meets Luxury! Discover this absolutely stunning vacant lot in the charming hamlet of Cedar Valley, Stouffville. This beautifully 77' x 200' parcel comes with site plan approval for a 4,400 sq. ft. luxury home, perfectly positioned on a peaceful street where McCowan Road ends at Cherry Street ensuring minimal traffic and maximum privacy. Bordering the 52-acre Mitchell Tract and directly opposite 120 acres of York Region Forest, this location is a haven for nature lovers. Explore over 800 acres of connected forest with walking, cycling, and horseback riding trails, plus excellent boarding facilities nearby. Surrounded by custom-built, multi-million dollar homes, this property offers the ideal blend of tranquillity and prestige. Just minutes from Hwy 404 and easily accessible from Toronto, its a prime location for your dream home. (id:47351)
47 Hogan Drive
Mcnab/braeside, Ontario
Located in the second phase of Hogan Heights, this well-designed bungalow blends the tranquillity of country living with the convenience of nearby amenities. Set close to the Algonquin Trail, the property offers easy access to recreation, retail, shopping, and schools. The Trenton Walkout model by Mackie Homes features approximately 2,276 square feet of thoughtfully planned living space. From the entryway, an open-concept layout unfolds, connecting the kitchen, dining area, and great room that features a fireplace. A covered back porch extends the living area outdoors, creating a seamless transition to the outdoor surroundings. The kitchen is equipped with granite countertops, ample cabinetry, and a centre island that anchors the space. A convenient family entrance and laundry area connects directly to the attached three-car garage. Three bedrooms and three bathrooms are featured, with the primary suite offering a walk-in closet and a beautifully designed 5-pc ensuite. The desirable walkout elevation adds further appeal, with an unfinished lower level offering flexibility for future living space. This property is currently under construction. (id:47351)
122 Main Street E
Grimsby, Ontario
STATELY HERITAGE PROPERTY ON NEARLY ONE ACRE with possibility of one large lot severance for an additional detached home. Prime location along the Main Street historic corridor in the Downtown Core. This dwelling has a high degree of craftsmanship and artistic merit. Built in 1887, constructed with clay brick and sits on a cut stone foundation. The front facade is dressed with a wrap-around verandah. This property is ideal for the History Enthusiast eager to restore the estate to its original beauty with possible carriage house. This is an exceptional opportunity to own a piece of history. Short stroll to parks, schools, hospital, shopping and fine dining! (id:47351)
122 Main Street E
Grimsby, Ontario
STATELY HERITAGE PROPERTY ON NEARLY ONE ACRE with possibility of one large lot severance for an additional detached home. Prime location along the Main Street historic corridor in the Downtown Core. This dwelling has a high degree of craftsmanship and artistic merit. Built in 1887, constructed with clay brick and sits on a cut stone foundation. The front facade is dressed with a wrap-around verandah. This property is ideal for the History Enthusiast eager to restore the estate to its original beauty with possible carriage house. This is an exceptional opportunity to own a piece of history. Short stroll to parks, schools, hospital, shopping and fine dining! (id:47351)
845 Woodbine Road
Kingston, Ontario
A first of its kind investment opportunity in the west end of Kingston! Wx3 Developments is excited to offer this pre-construction triplex in the highly desirable Bayridge neighbourhood just steps from public transit, restaurants and services. With two 3 bedroom 1128 sq ft units and one 2 bedroom 932 sq ft unit and 6 parking spots, this build is ideally located for families near great school options and centrally located in the Kingston's west end with easy access to all points within the city and the 401. Higher end finishes including quartz counter tops, kitchen islands, 9 ft ceilings, ceramic tile in bathrooms and luxury vinyl plank in the rest of each unit. The builder intends to commence the build in March of 2025 with completion in the fall of 2025. For a buyer on board early in the build process the builder is happy to discuss options for finishings and design elements. An amazing investment opportunity for the investor or live-in landlord looking for a home that comes with great income! (id:47351)
6790 Century Avenue
Mississauga, Ontario
Located in Meadowvale business park. Office building with excellent mix of long term quality tenants. Near 401 and 407 highways. 63,118 sqft on 2.50 acres land. 24k sqft available for immediate occupancy. (id:47351)
Main Floor - 916 Gateway Drive
Burlington, Ontario
Versatile Main Floor Commercial Space Over 3,000 Sq Ft in Freestanding Building. Don't miss this excellent opportunity to lease a spacious main floor unit offering over 3,000 square feet in a freestanding industrial building. Perfect for office, retail, showroom, or storage, this flexible space features a private entrance, functional layout, and a professional setting ideal for a range of business uses. The space is shared with the landlord, who occupies the industrial portion of the building and is a fantastic, cooperative on-site presence. While there are no dedicated shipping doors, access to them can be arranged in advance as needed. The unit includes 6 designated parking spaces, making it convenient for staff and visitors. Offered as a gross lease, with the tenant responsible for utilities, this is a high-value, low-hassle opportunity for your growing business. Located in a well-connected area with easy access to major routes and amenities, this is the perfect location to establish or expand your operations. (id:47351)
00 Faught Road
Whitewater Region, Ontario
Think outside the box with this charming waterfront lot on Muskrat Lake. Property includes a houseboat, which has recently been spray foamed on both levels. The houseboat can be used as a cottage. A new 100 amp service panel was installed in 2025. (id:47351)
156 Wellington Street Nw
Bonnechere Valley, Ontario
Craftsman style stucco and stone sided home with beautiful wood finishes and trim. This is a light filled stylish spacious four bedroom two bathroom home with original features and modern updates It is a home to be enjoyed and lived in with a double lot and gorgeous gardens. Over 200K in renovations in keeping with the character of the home. This kind of workmanship in a home is a rare find these days! Energy audit done and insulation added to attic and basement. This is a romantic home that speaks volumes if you would like main floor living with two bedrooms, laundry and bath, lounging by the propane fireplace reading a book or enjoying the outdoors with friends inside a fantastic screened in porch. In addition there two bedrooms/studio space on the second storey and a 2 pc bath that lends itself to multi family living. Established garden with fruit trees on double deep lot with frontage on two streets. Paved drive 2024 and car port with covered parking. Forced air propane furnace 2015, propane fireplace 2020 approx, wood stove 2007, screened porch 2022, stucco 2009, soffit and fascia and metal roof 2008, windows capped. Municipal water and sewer. 200 amp service. Close to parks, trails, shopping, restaurants, and services, a short walk from downtown Eganville and the Bonnechere river. (id:47351)
39 Talbot Street W
Cayuga, Ontario
Incredible investment opportunity now available at 39 Talbot St. West, Cayuga - check out this rare property - possibly the choicest, most sought after piece of real estate this charming Grand River town has to offer. An an authentic local landmark situated on 0.44 acres prime corner lot (Talbot St & Ouse St) enjoying unobstructed westerly views of the glistening Grand River. Includes commercial building introducing 2685sf of office space, 2685sf of shop space, walk/drive-out basement & 1 bathroom. Serviced with n/g unit heater, 200 amp hydro & municipal water/sewers. Enjoys close proximity to eclectic downtown arts centre, shops, eateries & River parks. This property can ONLY BE PURCHASED with the same Buyer purchasing 3 Cayuga St & 0 Ouse St. The TOTAL list price of the 3 properties is $1,300,000.00. Rare opportunity to own almost 1 acre (total lot size of 3 properties) of possibly Cayuga’s most prime piece of real estate. Ideal for future development with unlimited upside. PHASE 1, PHASE 2, PHASE 3 ENVIRONMENTAL REPORTS COMPLETED WITH APPROVED ENVIRONMENTAL REPORTS/DOCUMENTATION AVAILABLE. Sold “AS IS-WHERE IS”. 30 mins commute to Hamilton, Brantford & 403 - less than 2 hour drive to the GTA. To all Investors out there - Come discover what this charming Grand River town has to offer. (id:47351)
3 Cayuga Street S
Cayuga, Ontario
The subject property includes a 0.41 acre parcel of vacant land offering 130.50 feet of frontage on Cayuga Street South located in the heart of downtown Cayuga offering close proximity to schools, churches, downtown shops/eateries w/Grand River parks & boat launch mins away - relaxing 30 min commute to Hamilton, Brantford & 403 - less than 2 hour drive to GTA. Buyer/Buyer’s lawyer to investigate the property’s zoning, future permitted uses, the possibility of developmental/lot levie or HST cost. This property can ONLY BE PURCHASED with the same Buyer purchasing 0 Ouse Street, Cayuga and 39 Cayuga Street, Cayuga. The TOTAL list price of the 3 properties is $1,300,000.00. Rare opportunity to own almost an acre (total lot size of the 3 properties) of possibly Cayuga’s most prime piece of real estate. Ideal for future development with incredible river views. The Buyer acknowledges and accepts that the Seller makes NO representation or warranties with regards to the fitness of the subject property lands for a particular future use. Municipal water/sewer/gas at near the lot line. Incredible Investment Opportunity (id:47351)
