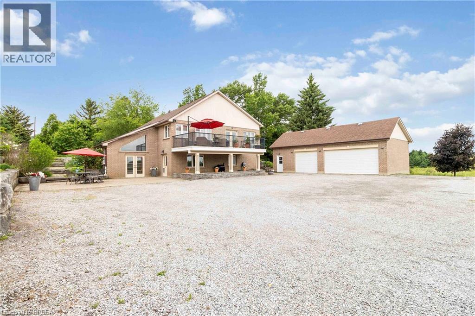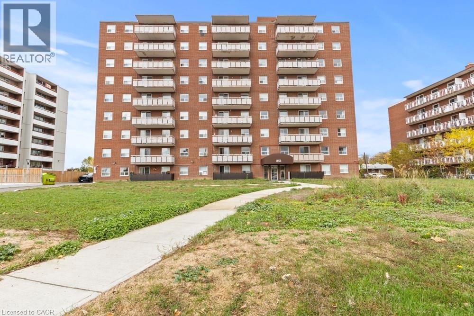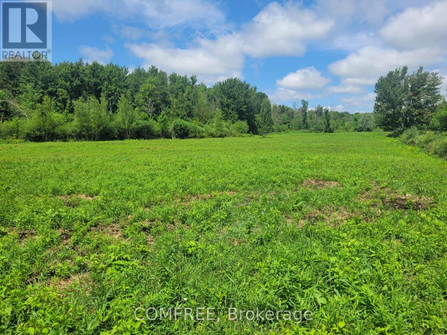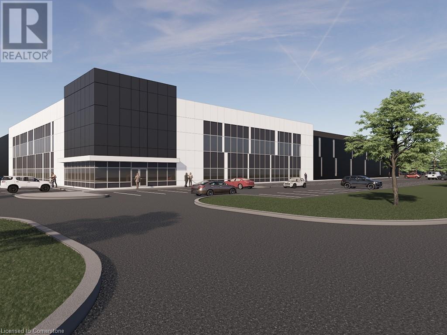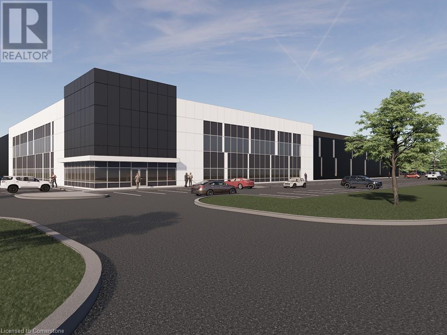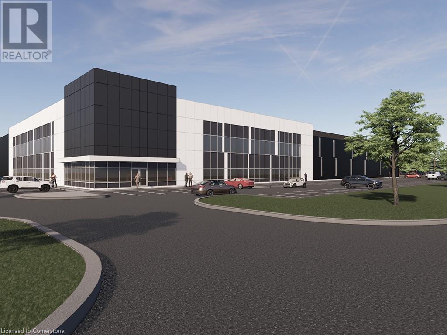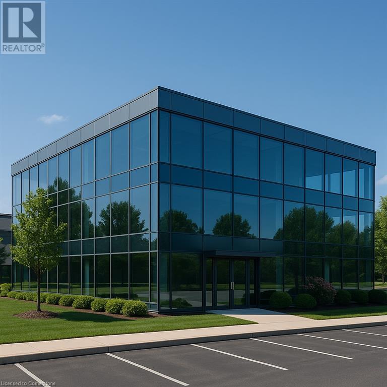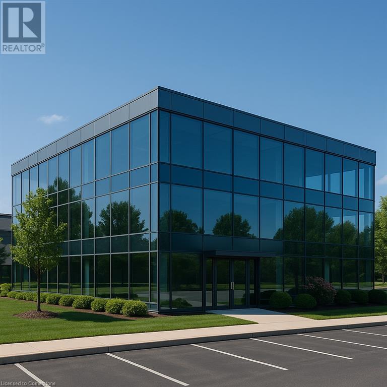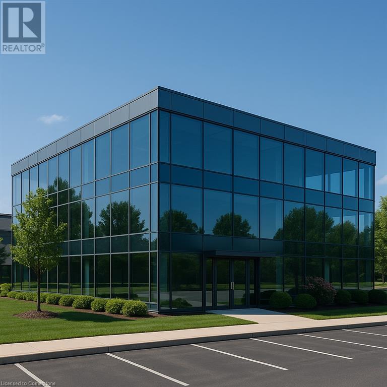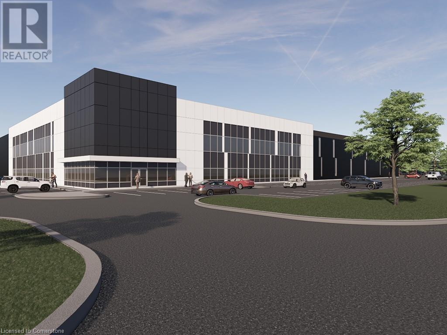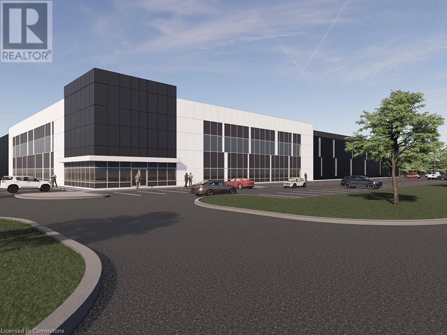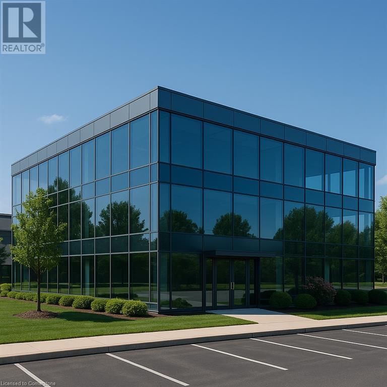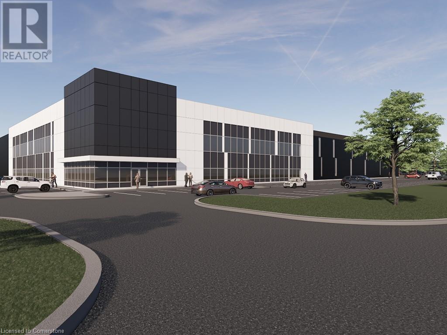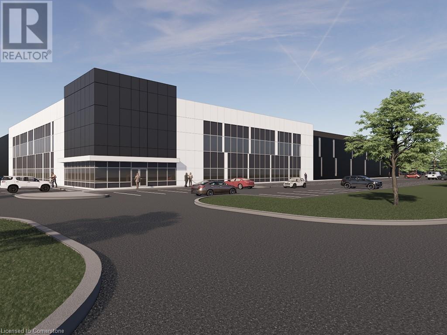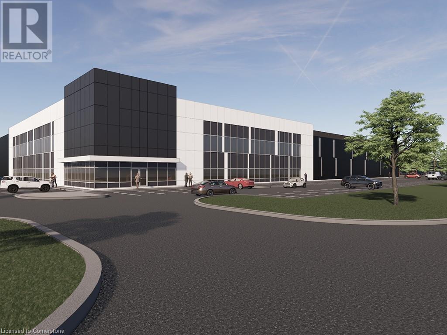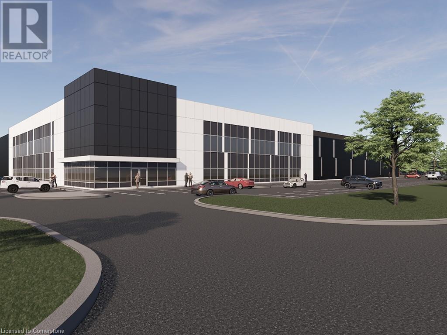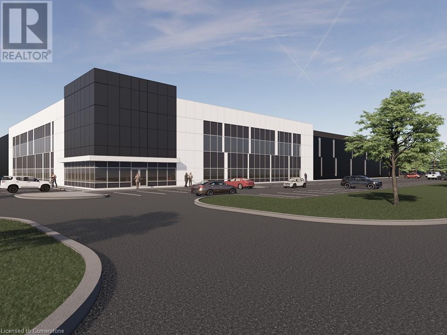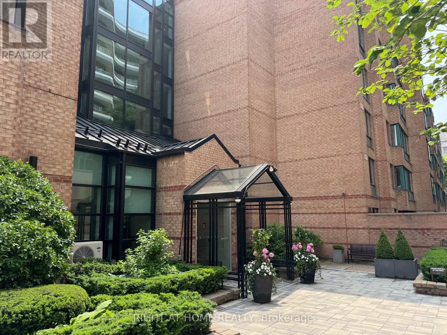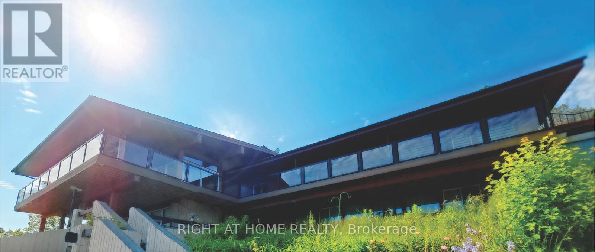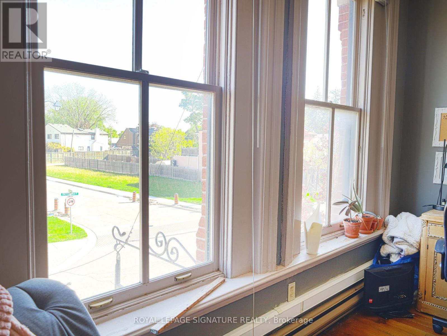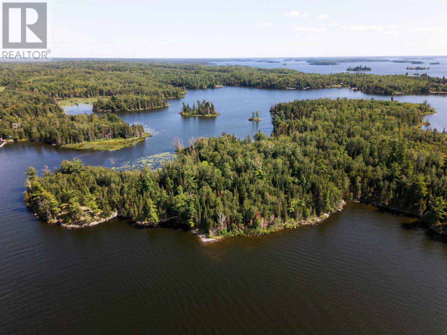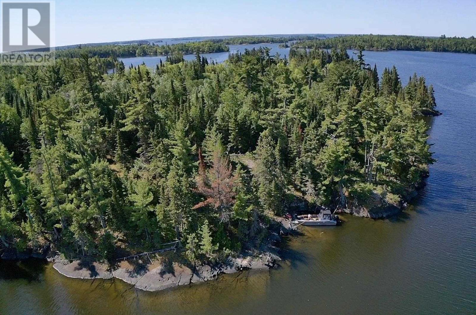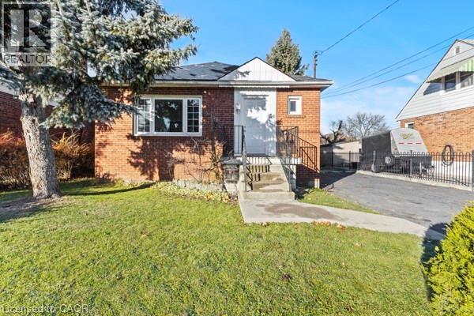199-217 Dalhousie Street
Ottawa, Ontario
This rare investment opportunity features two fully-leased properties (1 mixed-use and 1 commercial) and a vacant parking lot spanning approximately 201 by 101 feet in the heart of downtown Ottawa. Strategically positioned between St. Andrew Street and Guigues Avenue, along the well-trafficked Dalhousie corridor, the portfolio includes 10 commercial units(7 Tenants) and 6 residential apartments, all fully occupied.Generating a strong gross income of over $449,000 annually, the offering presents stable cash flow with upside potential through future rent escalations or site intensification. Zoned TM (Traditional Mainstreet), the properties benefit from flexible zoning that supports a wide range of commercial and residential uses, making this a rare and versatile holding in one of Ottawas most dynamic urban neighbourhoods.Opportunities to acquire this scale and street presence in the ByWard Market area are exceptionally limited, particularly with assembled frontage and secure income in place. (id:47351)
221 Old Onondaga Road E
Brantford, Ontario
welcome to your new home located on a one acre country lot surrounded by other high end properties and 5 minutes from the 403. this 3+2 bedroom 3 bath all brick executive home checks all the boxes. newly renovated upper level open concept living space with high end finishes that will not disappoint,kitchen and butlers kitchen featuring high end appliances, master bedroom with walk-in closet and on-suite bath, main level laundry, a walkout terrace, and a crows nest overlooking the amazing lower level games room featuring 6 sky lights and cathedral ceilings, a detached 24X38 ft insulated garage/workshop. This is beautifully landscaped property, the lower level could easily be granny suited and feature two more bath rooms,Nestled just outside Brantford and a easy commute to Ancaster, Hamilton and surrounding areas.thisis one property you need to view to appreciate!Call Steve today to view. (id:47351)
851 Queenston Road Unit# 105
Hamilton, Ontario
Cozy 2-Bed, 2-Bath Main Floor Condo – The Perfect Blend of Comfort & Convenience! Discover effortless living in this beautifully maintained and newly painted 2-bedroom, 2-bathroom condo situated on the main floor of a clean, well-kept building. Low condo fee's! With just under 800 sq. ft. of thoughtfully designed living space, this inviting unit features a modern open-concept layout, a sleek updated kitchen with a new backsplash and newer electrical panel, and two generously sized bedrooms with ample closet space. Step outside to enjoy your brand-new balcony, perfect for relaxing or entertaining. Additional perks include in-suite laundry, your own dedicated storage locker, and an above-ground parking spot in a newly renovated lot — all combining to offer comfort and convenience. Located just steps from public transit, Eastgate Square, Restaurants, and everyday amenities, everything you need is right at your doorstep. Whether you're a first-time buyer, downsizing, or investing, this condo checks all the boxes. Don’t miss your chance—schedule your private showing today and make this cozy retreat your new home! (id:47351)
000 Willy Allan Road
South Stormont, Ontario
Discover peace and privacy on this stunning 24-acre rural property, perfectly situated on a quiet, low-traffic road in the desirable township of South Stormont. With 676 feet of frontage and RU (Rural) zoning, this land offers endless possibilities whether you're looking to build your dream home, invest, hunt, or simply enjoy the outdoors. The front two acres have been recently cleared, making it easy to envision a build site, while the remaining acreage features mature maple trees and mixed hardwoods offering natural beauty, year-round firewood, and incredible wildlife habitat. Two well-placed tree stands provide excellent opportunities for hunting enthusiasts. This rare gem is a perfect escape for nature lovers, outdoor adventurers, and those looking to invest in rural Ontario. Please do not access the property without an appointment. (id:47351)
1 Enterprise Crescent Unit# D
Waterdown, Ontario
New industrial for lease in iConnect - Hamilton's Game-Changing Business & Lifestyle Park - occupancy Q4 2026. Strategic Highway 5 & 6 location - hundreds of amenities - prestigious corporate neighbours. (id:47351)
1 Enterprise Crescent Unit# C
Waterdown, Ontario
New industrial for lease in iConnect - Hamilton's Game-Changing Business & Lifestyle Park - Occupancy Q4 2026. Strategic Highway 5 & 6 location - hundreds of amenities. Prestigious corporate neighbours. (id:47351)
1 Enterprise Crescent Unit# A
Waterdown, Ontario
New industrial for Lease in iConnect - Hamilton's Game-Changing Business & Lifestyle Park - Occupancy Q4 2026. Strategic Hwy 5&6 location - hundreds of amenities - Prestigious Corporate neighbours. (id:47351)
11 Medicorum Place Unit# 3
Waterdown, Ontario
Build-to-suit office for lease in iConnect - Hamilton's Game-Changing Business & Lifestyle Park. Strategic Highway 5 & 6 location with prominent Highway 6 Exposure - hundreds of amenities - prestigious neighbours. (id:47351)
11 Medicorum Place Unit# 2
Waterdown, Ontario
Build-to-suit office for lease in iConnect - Hamilton's Game-Changing Business & Lifestyle Park. Strategic Highway 5 & 6 location with prominent Highway 6 exposure - hundreds of amenities. Prestigious corporate neighbours. (id:47351)
11 Medicorum Place Unit# 1
Waterdown, Ontario
Build-to-Suit office for lease in iConnect - Hamilton's Game-changing Business & Lifestyle Park. Strategic Highway 5 & 6 location with prominent Highway 6 exposure. Hundreds of amenities. Prestigious corporate neighbours. (id:47351)
1 Enterprise Crescent Unit# E
Waterdown, Ontario
New industrial for lease in iConnect - Hamilton's Game-Changing Business & Lifestyle Park - Occupancy Q4 2026. Strategic Highway 5 & 6 location - hundreds of amenities. Prestigious corporate clients. (id:47351)
1 Enterprise Crescent Unit# B
Waterdown, Ontario
New industrial for lease in iConnect - Hamilton's Game-Changing Business & Lifestyle Park - Occupancy Q4 2026. Strategic Highway 5 & 6 location - hundreds of amenities. Prestigious Corporate Neighbours. (id:47351)
11 Medicorum Place Unit# 4
Waterdown, Ontario
Build-to-Suit office for lease in iConnect - Hamilton's Game-changing Business & Lifestyle Park. Strategic Highway 5 & 6 location with prominent Highway 6 exposure. Hundreds of amenities. Prestigious corporate neighbours. (id:47351)
100 Clappison Avenue Unit# Bldg E
Waterdown, Ontario
Build-to-suit office for lease in iConnect - Hamilton's Game-Changing Business & Lifestyle Park. Strategic Highway 5 & 6 location with prominent Highway 6 exposure - hundreds of amenities. Prestigious corporate neighbours. (id:47351)
100 Clappison Avenue Unit# Bldg D
Waterdown, Ontario
Build-to-suit office for lease in iConnect - Hamilton's Game-Changing Business & Lifestyle Park. Strategic Highway 5 & 6 location with prominent Highway 6 exposure - hundreds of amenities. Prestigious corporate neighbours. (id:47351)
100 Clappison Avenue Unit# Bldg C
Waterdown, Ontario
Build-to-suit office for lease in iConnect - Hamilton's Game-Changing Business & Lifestyle Park. Strategic Highway 5 & 6 location with prominent Highway 6 exposure - hundreds of amenities. Prestigious corporate neighbours. (id:47351)
100 Clappison Avenue Unit# Bldg B
Waterdown, Ontario
Build-to-suit office for lease in iConnect - Hamilton's Game-Changing Business & Lifestyle Park. Strategic Highway 5 & 6 location with prominent Highway 6 exposure - hundreds of amenities. Prestigious corporate neighbours. (id:47351)
100 Clappison Avenue Unit# Bldg A
Waterdown, Ontario
Build-to-suit office for lease in iConnect - Hamilton's Game-Changing Business & Lifestyle Park. Strategic Highway 5 & 6 location with prominent Highway 6 exposure - hundreds of amenities. Prestigious corporate neighbours. (id:47351)
319 - 225 Davenport Road
Toronto, Ontario
Great Value for this prime location * Large unit Approx 862 Sq Ft * Unit includes One Parking and Locker * steps to Yorkville Shopping and Restaurants * Convenient walk to the TTC and both subway lines * Ramsden Park * Separate Den could be guest room or office * Large rooftop common area terrace with BBQ area * 6th Floor amenities include party room - library - exercise room * 24/7 Concierge * Upscale Shopping And Dining Experiences In Vibrant Yorkville - Annex * Minutes To Royal Ontario Museum * Convenient to University of Toronto * Visitor Parking * Plus Unit includes one Parking and Locker * Fees Include Heat - Hydro - Water * see floorplans in Multimedia (id:47351)
8318 Maynard Road
Clarington, Ontario
NEW PRICE REDUCTION! Exceptionally Rare Opportunity. Welcome to one of the largest estate properties just 1 hour from Toronto: a spacious 7,000 sq. ft. + 2,000 sq. ft. hilltop home nestled on approximately 196 acres, with the option to acquire an adjacent 193-acre lot for a combined total of nearly 390 acres. Located at the end of Hwy 407, this private retreat offers breathtaking views, 7+ km of private trails, a natural spring, pond, pool, and mature walnut and fruit trees. Ideal for multi-generational living or a hobby farm or a Bed and Breakfast, the residence features 6 bedrooms, multiple kitchens, 6 bathrooms, and flexible space with the potential to create up to four self-contained units or operate as a bed and breakfast. The second optional lot, located at 4006 Clarke Concession Road 8 (adjacent to this property), may offer the opportunity to build a second mansion. This exceptional estate also includes ample space for potential future amenities such as a golf range, tennis court, etc. An incredible sanctuary for nature lovers, investors, and visionaries alike. The property is currently generating income. The seller may consider a VTB to help with financing. ** This is a linked property.** (id:47351)
201b - 103b Old Kingston Road
Ajax, Ontario
All Inclusive Gross Rent For Classic Pickering Village Business Corridor Office Space Lease. Awaiting A New Business Owner To Make It Their Own. Charming Unit With Fireplace And Open Views of Historic Kingston Rd. The Building Is Becoming A More Prominent Destination For High End Businesses And It Has Been Tremendously Upgraded, Featuring Secure Entry, And New Windows And Doors. Free Parking On South And North Side Of Building For Visitors & Tenants. Private Access From Old Kingston Rd. To An Exclusive Space With Only Few Tenants On The Same Floor. (id:47351)
4 And 11 Dorion Island Lake Of The Woods
Kenora, Ontario
Enjoy seclusion at Dorian Island PT 4 & 11 - This expansive 5.69-acre property, nestled on Dorian Island, offers a unique blend of privacy, exploration and development potential. With 2,534 feet of shoreline and multiple west and east-facing building sites, this is the perfect place to build your dream home or invest in a severance opportunity. Multiple building sites with sheltered bays provide breathtaking views and endless possibilities for creating a private retreat or a vibrant community. Don't miss this rare opportunity to own a piece of paradise on Dorian Island. Application has been started to severe into 2 separate lots. DORION ISLAND IS A 31 ACRE ISLAND MADE UP OF FOUR SEPARATE TITLED PROPERTIES, EACH BEING SOLD INDIVIDUALLY, THE OPPORTUNITY TO PURCHASE THE ENTIRE IS LAND IS CURRENTLY AN OPTION. (id:47351)
3,9 And 10 Dorion Island Lake Of The Woods
Kenora, Ontario
Escape to your private oasis at Dorion Island Paradise! This 10.1 acre waterfront property on Dorion Island, near French Narrows, offers endless possibilities. With over 1000 feet of deep water shoreline and multiple west and east-facing building sites, this is the perfect place to build your dream home or the possibility to severe into 3 separate lots. Tucked away in a sheltered bay, enjoy amazing sunsets and ample room for docking multiple boats on the newly installed 60 foot dock. Inquire today to explore the limitless potential of this unique island property. DORION ISLAND IS A 31 ACRE ISLAND MADE UP OF FOUR SEPARATE TITLED PROPERTIES, EACH BEING SOLD INDIVIDUALLY, THE OPPORTUNITY TO PURCHASE THE ENTIRE IS LAND IS CURRENTLY AN OPTION. The property features 10.1 acres, a sheltered bay with deep water shoreline, amazing sunsets, multiple building sites, a new 60-foot dock. (id:47351)
50 West 4th Street
Hamilton, Ontario
Incredible Opportunity Just Steps from Mohawk College! Whether you're a first-time buyer or a savvy investor, this bright home is bursting with potential! Move right in and enjoy the main level while generating income from the basement with its separate entrance — perfect for student rentals or a future in-law suite. With a recent home inspection showing great results, major drywall repairs and fresh paint just completed on the main floor, all the hard work is done for you! Nestled in a quiet, family-friendly neighbourhood near schools, St. Joe’s Hospital, transit, and major highways, this location truly has it all. The huge backyard offers plenty of space to relax, play, or even explore the possibility of a future garden suite . Don’t miss out on this exciting chance to own a versatile home in one of Hamilton’s most convenient pockets! (id:47351)

