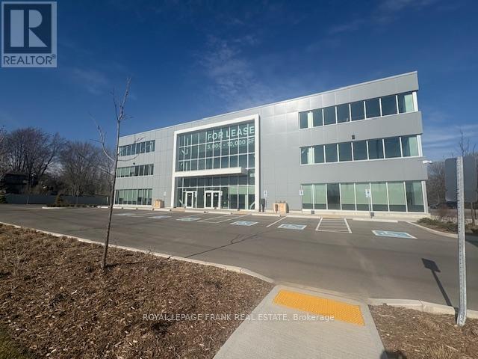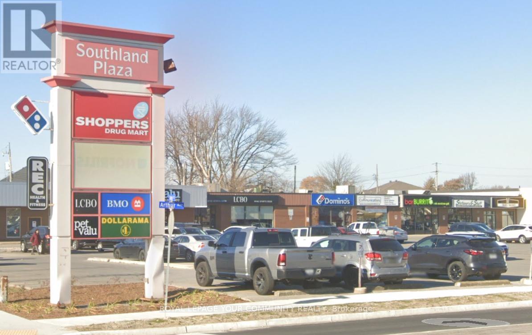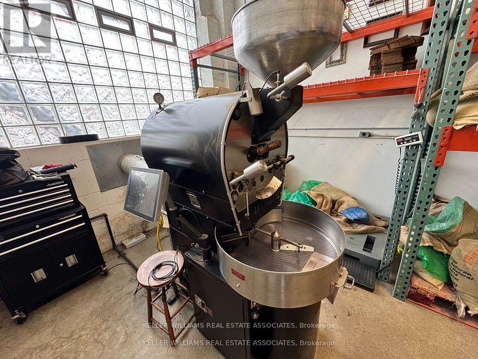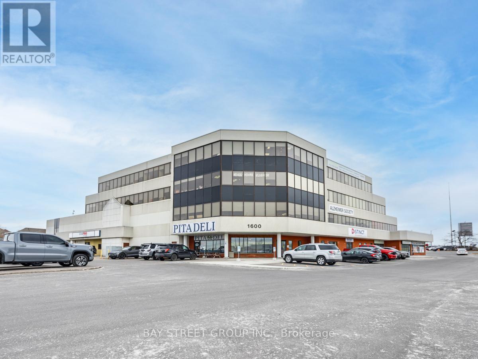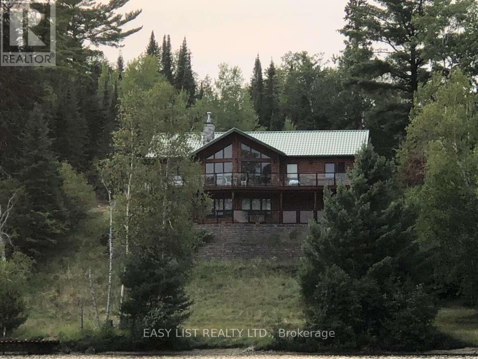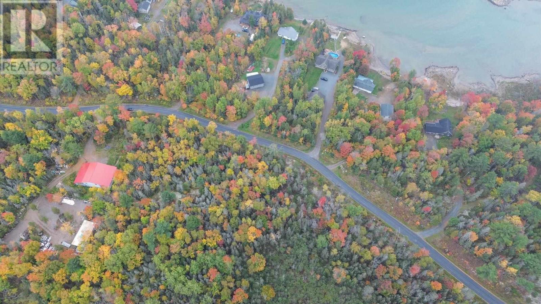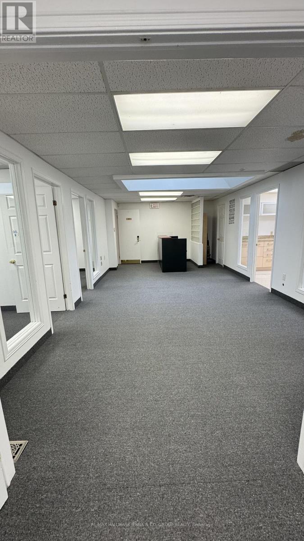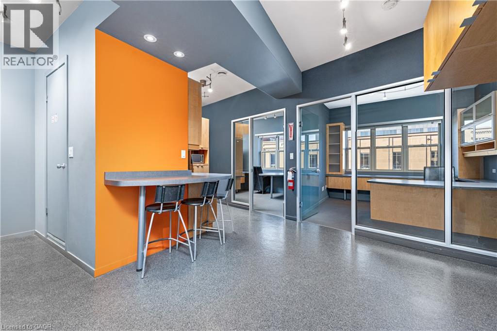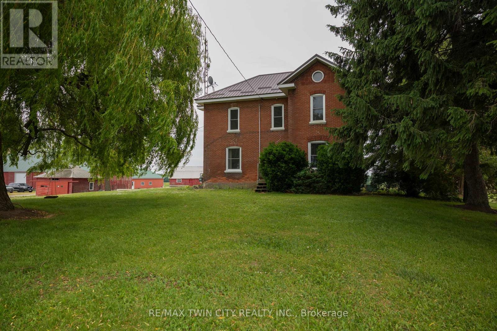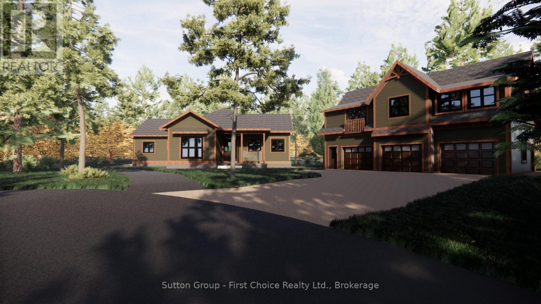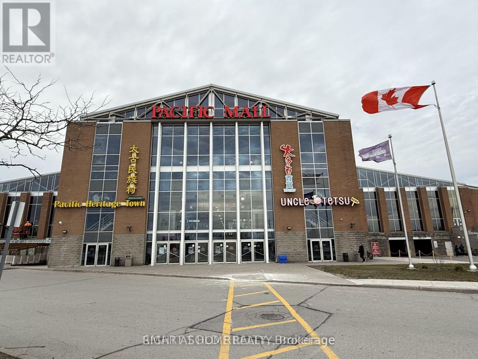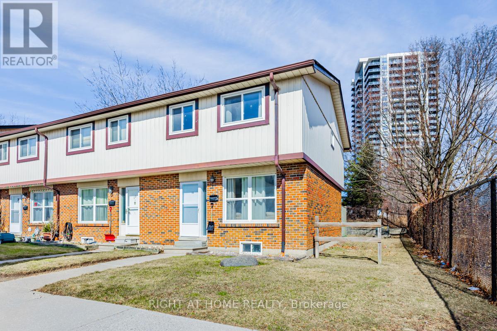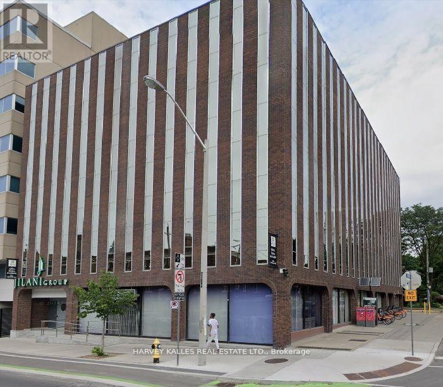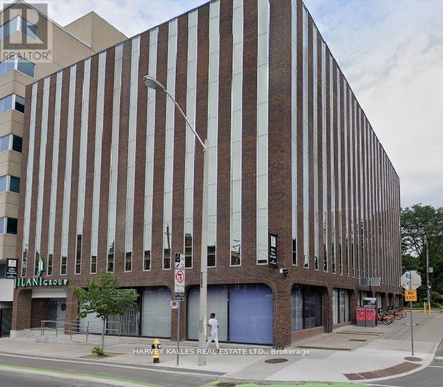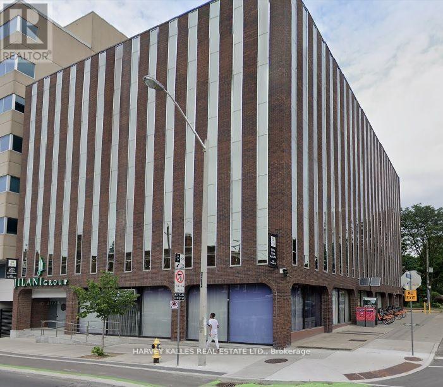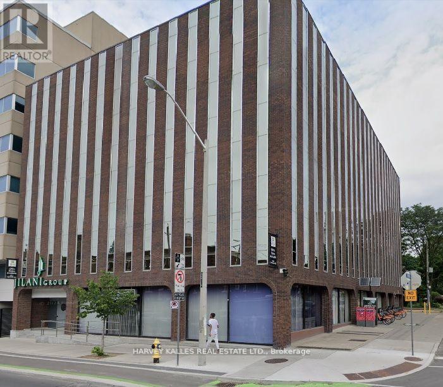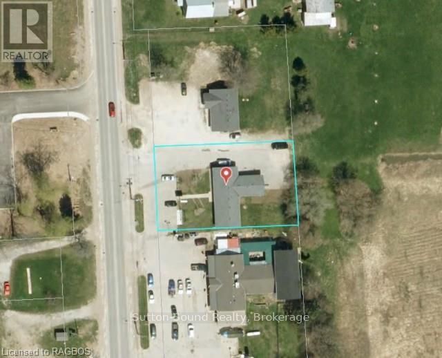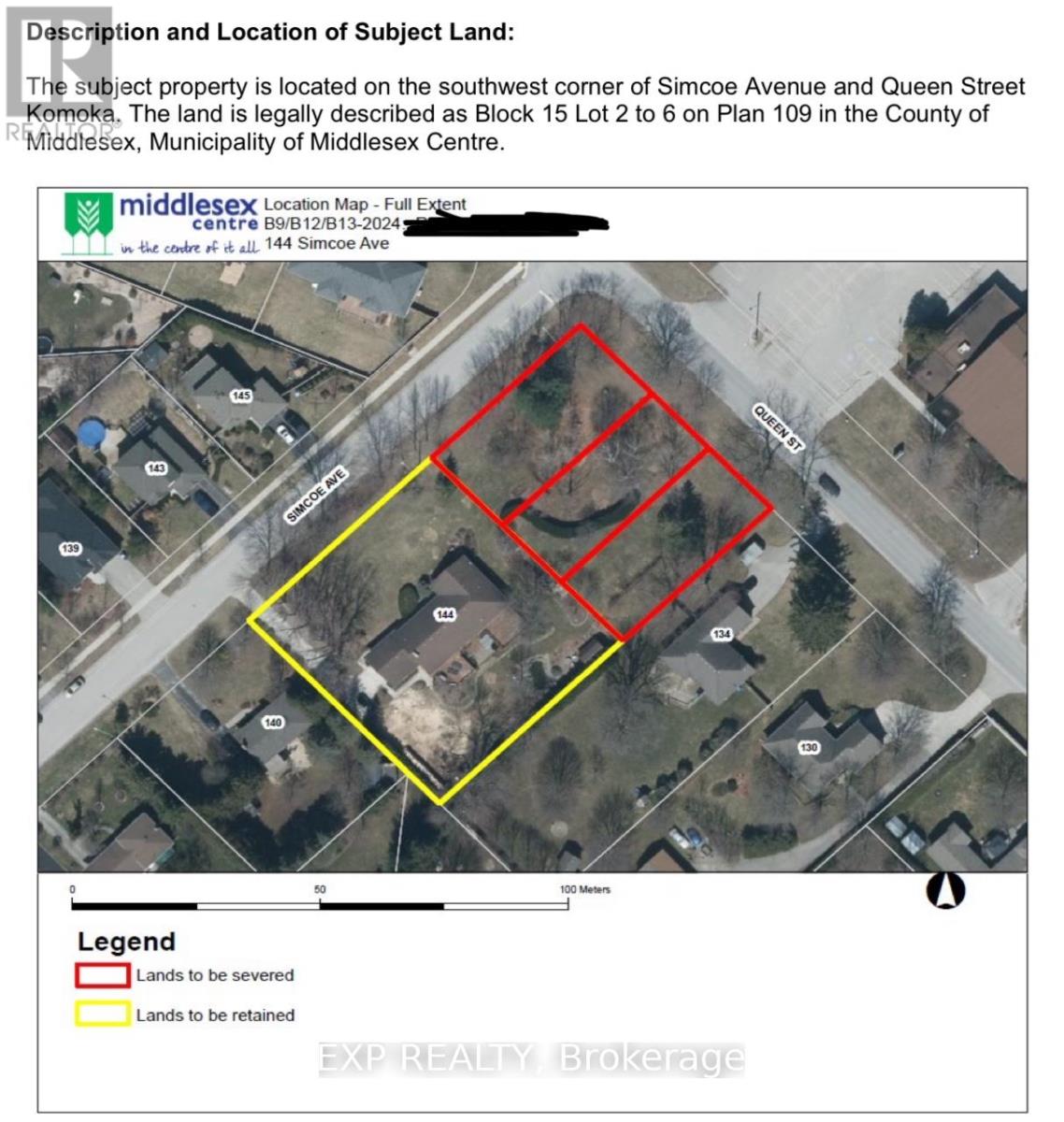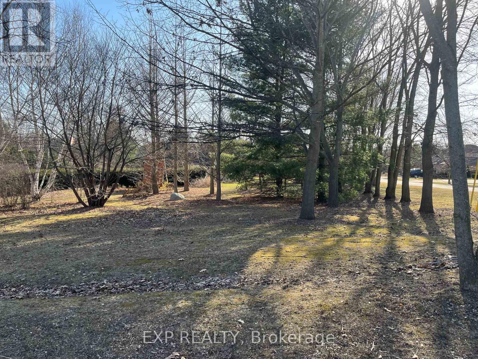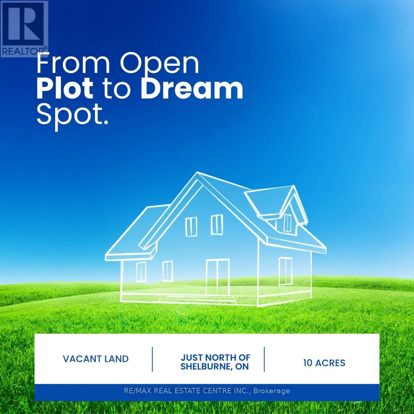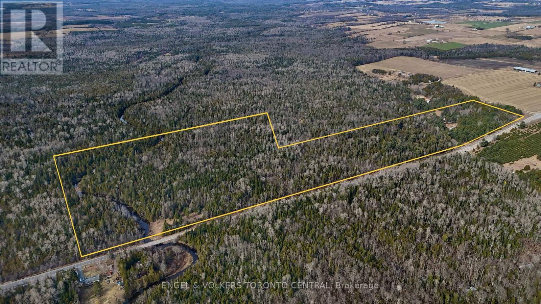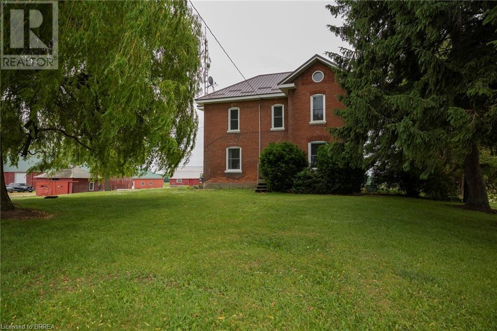3rd Floor - 1707 Thornton Road N
Oshawa, Ontario
3rd Floor Space. 10,331 SF available or 2 Office Suites (4964.80 SF and 5366.33 SF). Ready for your design and finishes. Premier new 60,000 SF office/industrial development in rapidly expanding Northwood Industrial Park. 80% Leased. Large Perimeter Windows Providing Abundance of Natural Light. Full Elevator Access. Close Proximity To Oshawa Airport. Easy Access to 407. Located On Thornton Road, North Of Taunton Rd, South of Conlin Rd.South/East of Brooklin. Ample Onsite parking (id:47351)
43 Arthur Avenue
Essex, Ontario
LOCATION, LOCATION, In the Heart of Essex. Amazing Opportunity to Lease Out This Great Spot Over 1900 Sqft Retail Space. Triple AAA Plaza with Triple AAA Tenants, Shoppers Drug Mart, Dollarama, BMO Bank, LLBC, Pet Value, Domino's. Immediate Possession. Will not Last Long! (id:47351)
161 - 163 Sterling Road
Toronto, Ontario
Gross rent $3,990.00. Turnkey coffee roastery in the heart of Toronto's trendy Sterling Road industrial district business opportunity available for just $1. Fully operational and ready to go, just step in and start running it. This unique industrial/retail space features loft-height ceilings, an upper-level workspace, and an open-concept layout, perfect for production and retail operations. No upfront purchase costs beyond this symbolic price. Simply take over operations and continue paying rent. Ideal for someone looking to own and operate their own business without the overhead of a startup. (id:47351)
1600 Stellar Drive
Whitby, Ontario
Office Building With Commercial/Retail Ground Floor Space. Mix Of Quality Tenants. Near 401 Highway, Whitby Go Station, Durham College Campus and Whitby Entertainment Centrum. 81,962 Sqft on current leases, (2016 Updated Area Certificate shows total 84,079 Sqft) On 3.35 Acres Land. Potential User/Investor Opportunity. M1A Zoning allows various uses including warehouse, commercial school, bank/financial institution, recreation, restaurant, wholesale outlet, research facility or office. Third listing agent is Anthony Zeng (id:47351)
477 Hwy 586
Thunder Bay, Ontario
For more info on this property, please click the Brochure button. Stunning Waterfront Retreat on Lake Shebandowan. Experience the ultimate in lakeside living with this breathtaking year-round home on the serene shores of Lake Shebandowan. Designed for comfort, style, and relaxation, this property seamlessly blends rustic charm with modern conveniences. Featuring real log siding, soaring vaulted ceilings finished with knotty pine, and a cozy propane fireplace in the great hall, this home exudes warmth and character. Enjoy unparalleled outdoor living with a wrap-around main floor deck that offers stunning lake views, a lower-level stone patio perfect for entertaining, and a private 40-foot dock where you can soak in the tranquility of the water. The main floor boasts two spacious bedrooms, including a luxurious primary suite with an ensuite bathroom and a generous walk-in closet. The modern kitchen is a chefs dream, complete with custom cabinetry, new stainless-steel appliances, and high-end finishes that make every meal a delight. The fully finished lower level provides additional living space with a walkout to the stone patio, a large family room, and additional bedrooms. Indulge in ultimate relaxation with an indoor cedar sauna featuring pine benches, adjacent to a shower room finished with sleek porcelain tile. The home is designed for year-round comfort, offering radiant in-floor heating, a forced air furnace, and an air-tight wood fireplace to keep you warm during the colder months. High-quality finishes such as Brazilian teak hardwood flooring, solid pine interior doors, and ceramic tile accents throughout add to the homes appeal. A 22kW automatic backup generator ensures uninterrupted power, providing peace of mind no matter the season. This waterfront paradise is more than just a home - its a retreat where you can enjoy peaceful mornings by the lake, cozy evenings by the fire, and a lifestyle that embraces nature. (id:47351)
Lot 45 Copper Bay Rd
Plummer Additional, Ontario
Stunning 1.46-acre building lot featuring 210 feet of frontage and approximately 333 feet of depth. This well-treed property offers plenty of privacy and is the perfect setting for your dream home. Located in a sought-after area close to town, you'll enjoy easy access to all amenities, the waterfront, and the marina. Just a 40-minute drive to Sault Ste. Marie, this lot combines convenience and natural beauty, making it an ideal spot to build and enjoy for years to come. (id:47351)
14 - 1010 Polytek Street
Ottawa, Ontario
Prime Commercial Office Space for Rent! Looking for the perfect space to grow your small to medium-sized business or startup? Look no further! This modern 6-office commercial office located just off Montreal Road*offers everything you need to take your business to the next level. With easy access to Highway 147, commuting is a breeze, and your team will love the convenience of the location! Features include:- 6 Spacious Offices - Ideal for teams of all sizes.- 1 Large Conference Room - Perfect for meetings and collaborations!-Modern Kitchenette - Fully equipped for your team's comfort.- Stylish Reception Area - Make a great first impression with clients.- Well-maintained Bathroom - Clean and convenient! Whether you're a startup looking for a fresh, professional space or an established business wanting to expand, this office is designed with your needs in mind. Plus, the **prime location** makes it a standout choice for any business! Available for 3 year minimum lease + 2 year extension! **Don't miss out on this fantastic opportunity!** Take a virtual tour of this stunning property by clicking the link below for an immersive walkthrough! (id:47351)
48 James Street
St. Catharines, Ontario
AWESOME Office Space for Lease in a Prime Downtown ST. CATHARINES Location!! Elevate your business with this beautiful, professional office space located in the heart of downtown St. Catharines. Situated in a highly sought-after area, 46 James Street offers a bright and inviting workspace, complete with large windows that flood the space with natural light. Designed for productivity and professionalism, this office features dedicated individual offices, a spacious boardroom, a kitchen, and a private bathroom, making it an ideal setup for businesses looking to establish or expand their presence in a thriving commercial hub. Located just steps from Montebello Park, FirstOntario Performing Arts Centre, public transit, and an array of restaurants and shops, this space provides exceptional convenience and accessibility. With quick highway access, your team and clients can easily connect with the rest of the region. (id:47351)
679 Montreal Street
Midland, Ontario
Well maintained maintenance free duplex located on Midland's west side offering a 3 Bdrm Unit and a 2 Bdrm unit with each their own driveways, separate meters, separate furnaces, separate A/C, separate hot water heaters, separate electrical panels, separate laundry facilities for each unit, and designed as upper and lower apartments. The lower unit offers grade level entry and is currently rented out at $1400/month plus utilities. The lower unit features a large room which is being used as the principle bedroom, but not legal due to the absence of a window. The main floor is rented out at $2200/month plus utilities. All appliances are included, buy as an investment or move in on the main floor. This duplex is a great opportunity for 2 family living to share costs and having all separate mechanicals is a real plus. Don't miss out on a great investment or a chance at multi-generational living! (id:47351)
1746 Windham Rd. 2
Norfolk, Ontario
Stately 2 storey country home with double car detached garage on a 0.94-acre country lot just south of Scotland. Complete with 3 massive bedrooms (could be divided into more), 1.5 gleaming baths, spacious principle rooms with soaring ceilings & huge windows allowing tons of natural light, beautiful flooring, trim and doors. The sprawling country kitchen is a cook and entertainers dream, with ample prep room and lots of counter and cupboard space. From the kitchen you have easy access to the dining/living and mud rooms and the lovely, covered side porch. The second floor houses the three bedrooms and spa like bathroom with soaker tub. Love countryside views? This property has those too, with hundreds of acres of well cared for neighbouring farmland as far as the eye can see. An extra long, private driveway offers parking for many vehicles. Live the countryside lifestyle today! Book your private viewing before this opportunity passes you by. *Taxes yet to be assessed. (id:47351)
1 - 22 Alma Street
Kincardine, Ontario
Proudly presenting Parkside Woods, 22 Alma Street lot 1. Located within a to-be built boutique subdivision development in Inverhuron, this property is incredibly located on the doorstep of Inverhuron Provincial Park and Bruce Power, providing exciting and diverse opportunities. Surrounded by nature and serenity this 1/2 acre lot will be home to an exciting, multi functioning, multi family, multi purpose, real estate opportunity. Consisting of between three and five independent suites under 2 roofs, this property is an incredible mixture of opportunity and enjoyment. (id:47351)
E50 - 4300 Steeles Avenue E
Markham, Ontario
The Pacific Mall, A Popular Tourist Destination For North America, Attracts Tourists & Shoppers Of All Ethnic Backgrounds. Unit E50 has Lots Of Natural Lights & Close To Entrance at the West side of Pacific Mall. >> (id:47351)
18 - 1230 Radom Street N
Pickering, Ontario
Spacious and well-maintained 4+1 bedroom, 2-bathroom condo townhouse in Pickering offers modern living in a highly desirable location. The stylish kitchen opens to an enclosed backyard, perfect for outdoor enjoyment, while the bright dining and living areas create an inviting atmosphere. Featuring laminate flooring, pot lights and underground parking, this home is designed for comfort and convenience. The second floor boasts four generously sized bedrooms and a full bathroom, while the fully finished basement adds valuable living space with an additional bedroom, washroom, living room, and laundry area. Conveniently located near HWY 401, Pickering GO Station, East Shore Community Centre, Douglas Park, schools, and shopping, this move-in-ready home offers the perfect blend of style, space, and accessibility. (id:47351)
303h - 110 Eglinton Avenue
Toronto, Ontario
PRIME BUSINESS CENTRE OFFICE LEASING OPPORTUNITY AT YONGE & EGLINTON. Strong Primary Trade Area With Thriving Commercial Retail & Office Enviornment. Beautifully Updated Lobby & Office Bldg w/Direct Access To All Major Transit Options, Including Two Subway Lines & Buses. Underground Parking Available. (id:47351)
303b - 110 Eglinton Avenue
Toronto, Ontario
PRIME BUSINESS CENTRE OFFICE LEASING OPPORTUNITY AT YONGE & EGLINTON. Strong Primary Trade Area With Thriving Commercial Retail & Office Enviornment. Beautifully Updated Lobby & Office Bldg w/Direct Access To All Major Transit Options, Including Two Subway Lines & Buses. Underground Parking Available. (id:47351)
303c - 110 Eglinton Avenue
Toronto, Ontario
PRIME BUSINESS CENTRE OFFICE LEASING OPPORTUNITY AT YONGE & EGLINTON. Strong Primary Trade Area With Thriving Commercial Retail & Office Enviornment. Beautifully Updated Lobby & Office Bldg w/Direct Access To All Major Transit Options, Including Two Subway Lines & Buses. Underground Parking Available. (id:47351)
303f - 110 Eglinton Avenue
Toronto, Ontario
PRIME BUSINESS CENTRE OFFICE LEASING OPPORTUNITY AT YONGE & EGLINTON/ Strong Primary Trade Area with a thriving commercial retail and office environment/ Beautifully Updated Lobby and updated Office Bldg/ Direct access to all major transit options, including two subway lines and Bus/ Underground parking available (id:47351)
10175 Highway 6 Highway E
Georgian Bluffs, Ontario
Excellent highway exposure on the south edge of Wiarton with fantastic traffic exposure. Large lit 8X8 lit pedestal sign and paved parking for 16 vehicles. Offices are full! One space coming available in the spring. (id:47351)
5 - 4155 Road #38
Frontenac, Ontario
Exciting opportunity to increase your business presence in South Frontenac! To be built by Wemp & Smith Construction Ltd. one of Eastern Ontario's finest builders, this purpose built 5-unit commercial plaza will be ready for occupancy Spring/Summer of 2026. Each unit is perfectly outfitted to accommodate your growing business. Unit #5 will be on the South West corner of the building. The front of each unit will offer floor to ceiling glass, double front glass doors 72" x 96", 2 levels of office/retail space totaling 1161 sq-ft, spacious accessible 2 pc bath, large mechanical room and another 1152 sqft of garage/shop space at the rear with 12 x 12 door perfectly setup for your service related business. Each unit will be serviced by a propane or electric forced air furnace, cistern, separately metered for hydro and a communal septic system. Available at $18.00 per sqft gross rent with only your utilities extra. Road #38/Highway #38 is one of the areas busiest roads with annual average daily traffic of 8,100 vehicles (2023 study) with projections increasing this to just under 8,300 by 2033. This is a rare opportunity to invest in your business in South Frontenac! (id:47351)
138 Queen Street
Middlesex Centre, Ontario
**Address TBD** Looking to build your dream home in lovely Komoka just a short walk to Parkview Elementary? This fully treed slightly sloping, rectangular lot is an absolute gem, located right in the heart of old Komoka. It has 70 feet of frontage coupled with 135 feet of depth to make this beautiful lot the perfect location for ALL THE RIGHT REASONS. It is located across the street from the Community Centre with tennis courts, a brand new kids climber and lots of green space. It is located not far from the new grocery store, restaurants, a liquor store and the Wellness Centre. Sellers are open to different purchase arrangements for this lot as it will not be able to get a normal mortgage due to it being vacant land. (id:47351)
140 Queen Street
Middlesex Centre, Ontario
**Address TBD** Looking to build your dream home in lovely Komoka just a short walk to Parkview Elementary? This fully treed slightly sloping, rectangular lot is an absolute gem, located right in the heart of old Komoka. It has 70 feet of frontage coupled with 135 feet of depth to make this beautiful lot the perfect location for ALL THE RIGHT REASONS. It is located across the street from the Community Centre with tennis courts, a brand new kids climber and lots of green space. It is located not far from the new grocery store, restaurants, a liquor store and the Wellness Centre. Sellers are open to different purchase arrangements for this lot as it will not be able to get a normal mortgage due to it being vacant land. (id:47351)
0 3rd Line
Melancthon, Ontario
10.014 Acre Parcel Awaits your New Home Design. This private property is conveniently located on a Paved Road 5 minutes to Shelburne. Neighbours on each side but choose your building site with privacy. 5G Cell Service at Road. Property will require Well & Septic. Hydro located at the road. Currently no Driveway. Garbage & Recycling Pick up in Area. Property is located within the NVCA. Sign on Property. (id:47351)
574 Zephyr Rd
Uxbridge, Ontario
Welcome to this stunning 77-acre property nestled in a natural wooded setting, offering unparalleled privacy and tranquility. This expansive parcel of land presents a rare opportunity to create your dream retreat or development project. With all necessary building permits readily available, the possibilities are endless. Whether you envision a secluded estate, a nature-inspired resort, or a sustainable community, this property provides the perfect canvas for your vision to come to life. Embrace the beauty of nature and the serenity of seclusion on this remarkable piece of land. (id:47351)
1746 Windham Road 2
Scotland, Ontario
Stately 2 storey country home with double car detached garage on a 0.94-acre country lot just south of Scotland. Complete with 3 massive bedrooms (could be divided into more), 1.5 gleaming baths, spacious principle rooms with soaring ceilings & huge windows allowing tons of natural light, beautiful flooring, trim and doors. The sprawling country kitchen is a cook and entertainers dream, with ample prep room and lots of counter and cupboard space. From the kitchen you have easy access to the dining/living and mud rooms and the lovely, covered side porch. The second floor houses the three bedrooms and spa like bathroom with soaker tub. Love countryside views? This property has those too, with hundreds of acres of well cared for neighbouring farmland as far as the eye can see. An extra long, private driveway offers parking for many vehicles. Live the countryside lifestyle today! Book your private viewing before this opportunity passes you by. *Taxes yet to be assessed. (id:47351)
