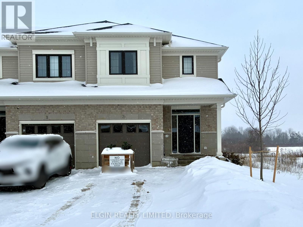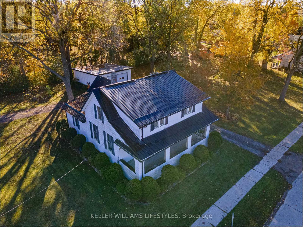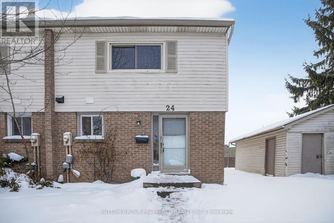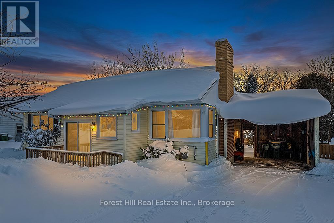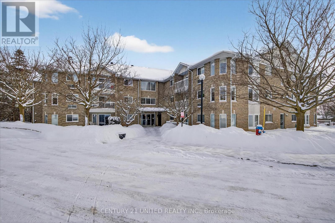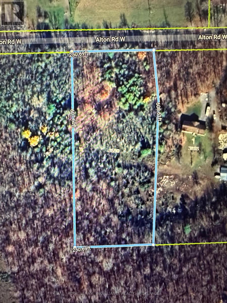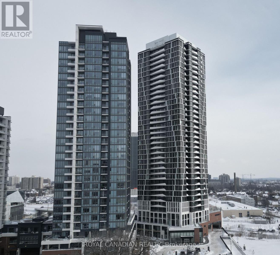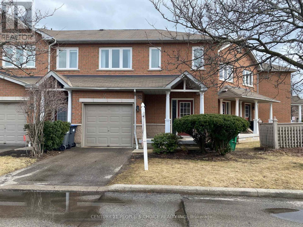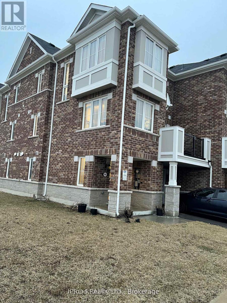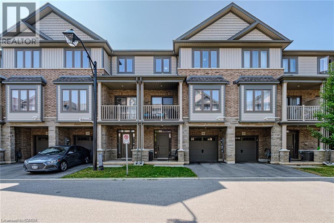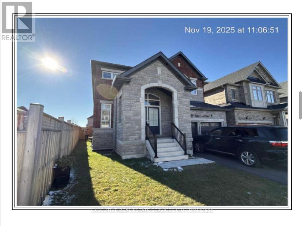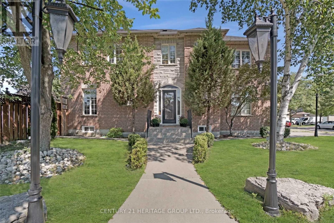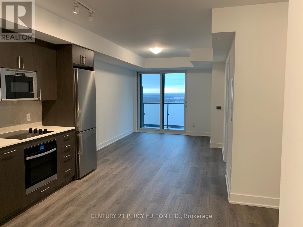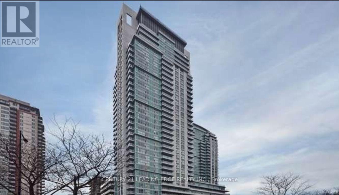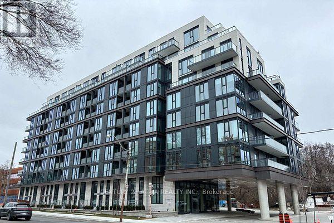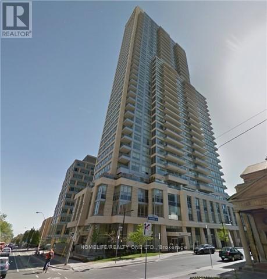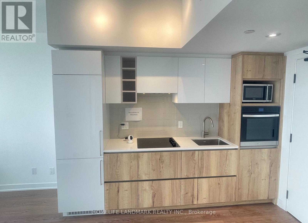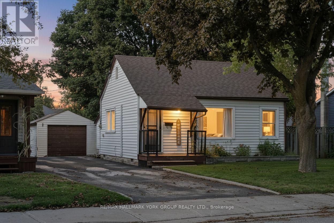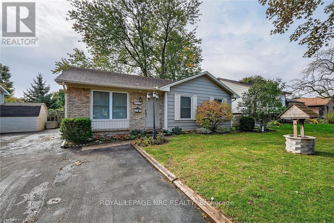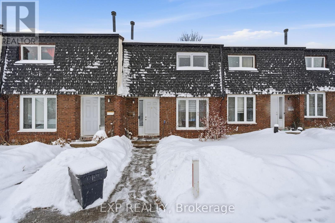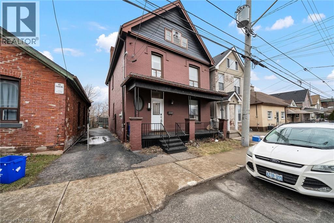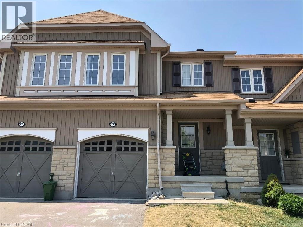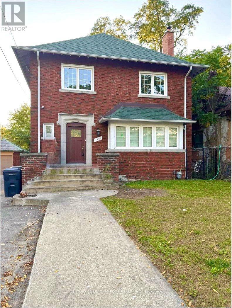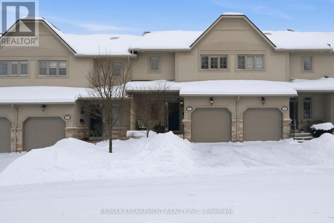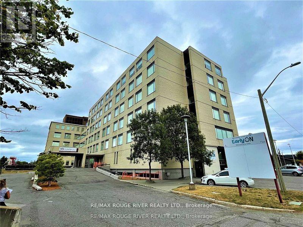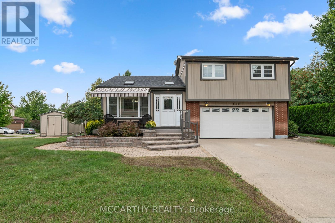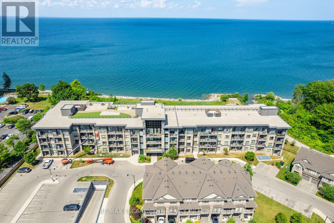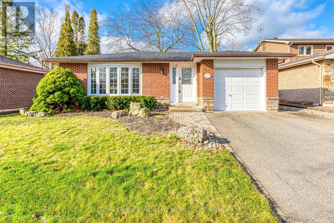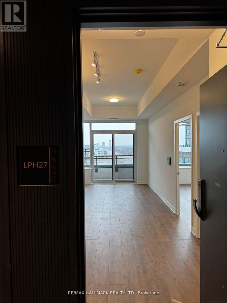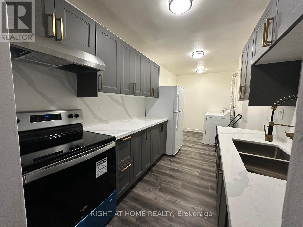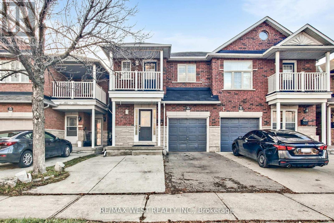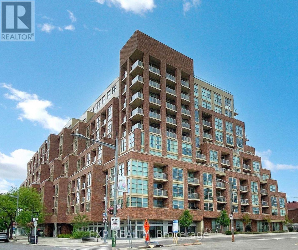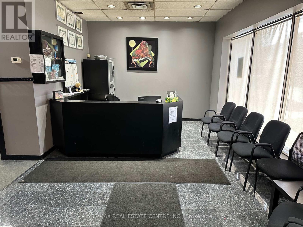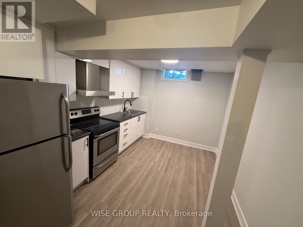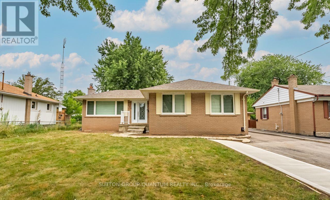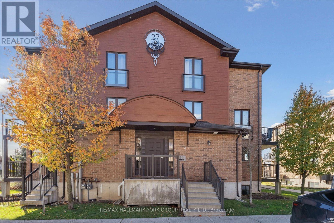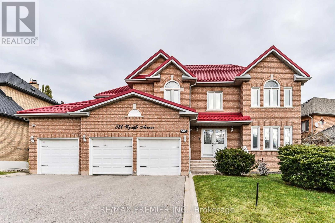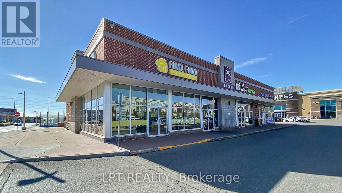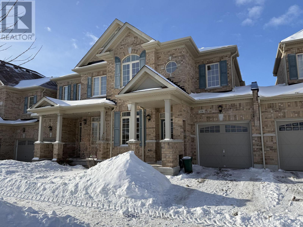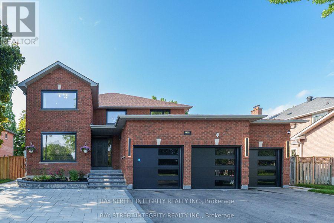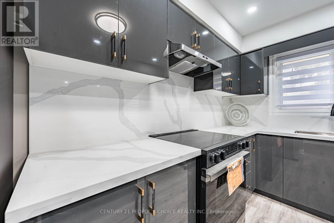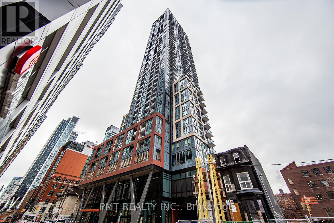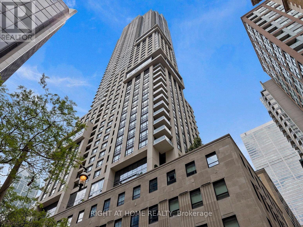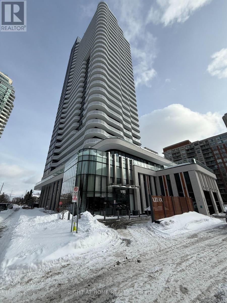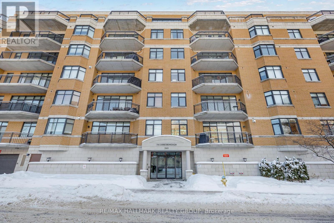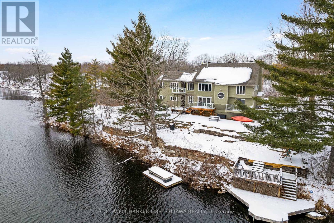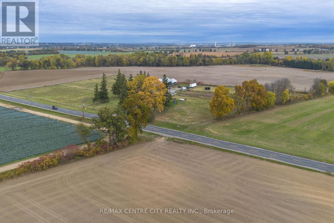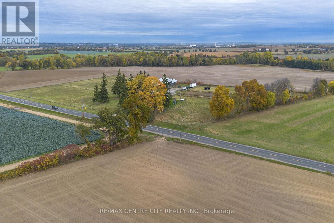29 Braun Avenue
Tillsonburg, Ontario
Freehold (No Condo Fees) 2 Storey Town end unit built by Hayhoe Homes features 3 bedrooms, 2.5 bathrooms, and single car garage. The entrance to this home features covered porch and spacious foyer leading into the open concept main floor including a powder room, designer kitchen with quartz countertops and island, opening onto the eating area and large great room with sliding glass patio door to the rear deck. The second level features a spacious primary suite with large walk-in closet and private 3pc ensuite with walk-in shower, along with two additional bedrooms, a 4pc main bathroom, and convenient bedroom-level laundry room. The unfinished basement provides development potential for a future family room, 4th bedroom and bathroom. Other features include, Luxury Vinyl plank flooring (as per plan), Tarion New Home Warranty, central air conditioning & HRV, plus many more upgraded features throughout. Located in the Northcrest Estates community in the charming Town of Tillsonburg, just minutes to shopping, restaurants, parks & trails with convenient highway access. Taxes to be assessed. (id:47351)
136 Queen Street
North Middlesex, Ontario
Prime opportunity with severance potential at 136 Queen Street in the growing village of Ailsa Craig! Set on an impressive 120' x 140' double corner lot, this 1.5 storey century home offers plenty of space and exciting potential for a new owner to reimagine. The home features 3 bedrooms, 2 bathrooms, updated electrical wiring (2025) with 100-amp service, metal roof, classic French doors, and a partial attic providing additional storage. Two cozy covered porches offer the perfect spot for morning coffee or evening relaxation. Outside, enjoy mature trees, double entrance driveway, and a detached 2-car garage, making the property both charming and practical. Located within walking distance to the grocery store, LCBO, pharmacy, gym, an upcoming daycare facility and a fantastic community park with splash pad, skateboard area, and trails. Ailsa Craig is a short drive to London, Strathroy and Grand Bend. (id:47351)
24 - 1600 Culver Drive
London East, Ontario
Fully renovated end-unit townhouse offering outstanding value in a convenient and well-connected location near Fanshawe College, Argyle Mall, public transit, schools, and everyday amenities. This bright and modern home features three generous bedrooms, including a spacious primary retreat with a walk-in closet, along with two full bathrooms. The brand-new kitchen showcases quartz countertops, sleek new cabinetry, and stainless steel appliances, flowing seamlessly into the open living and dining area with walkout access to a private outdoor space, ideal for relaxing or entertaining. Upstairs, you will find three well-sized bedrooms and a refreshed full bathroom. The finished basement adds versatile living space and includes a second full bathroom, making it perfect for a family room, home office, or guest suite. As an end unit, the home benefits from added privacy and natural light. The well-managed complex offers very low condo fees, helping keep monthly costs affordable. Move-in ready and low maintenance, this property combines modern finishes, functional space, and a prime location, making it an excellent opportunity for first-time buyers, families, or investors. (id:47351)
58 Edith Avenue
Grey Highlands, Ontario
First time home buyers, empty nesters and young families take note - 58 Edith Avenue is your chance to enjoy affordable home ownership and small-town life at its best in the growing town of Markdale! Set in a great central location, this home is close to many of the town's everyday amenities and community attractions. This well-maintained property offers comfortable main-floor living with three bedrooms (all with generous closets), a full bathroom and a bright open-concept living/dining area filled with natural light from large picture windows. A natural gas fireplace adds warmth and character, while the kitchen overlooks the backyard creating an easy, connected flow for everyday living. The full-height unfinished lower level provides exceptional flexibility - ideal for a future rec room, home office, gym, or excellent storage - and includes a cold room, laundry area, powder room & utility room. Natural gas heating, central air, fireplace and gas water heater help keep monthly utility costs efficient and affordable. Outside, enjoy a double-wide paved driveway, carport and a fully fenced backyard perfect for kids, pets, gardening or relaxing outdoors. A 10x10 shed offers convenient storage + the 10x12 gazebo creates a shaded retreat for entertaining or unwinding. Ideally located kitty-corner to the Markdale Golf & Curling Club and within walking distance to shops, cafés, restaurants, the library, arena, trails & soccer fields - convenience & community are right at your doorstep. With a new hospital & school, Markdale continues to grow, making this a smart place to put down roots. Outdoor enthusiasts will appreciate the easy access to skiing, paddling, cycling and the Bruce Trail, with Beaver Valley & Blue Mountain nearby. 30 mins to Owen Sound, 45 min to Collingwood, 90 mins to Brampton, Guelph & Kitchener-Waterloo. 58 Edith Avenue offers outstanding value in a growing community - an opportunity not to be missed! (id:47351)
214a - 1099 Clonsilla Avenue
Peterborough, Ontario
Welcome to 214A - 1099 Clonsilla Avenue. This bright and welcoming, two-bedroom, two bathroom second floor condo is one you're not going to want to miss. From the foyer, you enter into the well sized living room of this this spacious corner unit that overlooks greenspace from the balcony. The living room adjoins to the dining area and updated galley kitchen with immaculate white matching appliances. Warm carpet throughout. The generously sized primary has its own walk-in closet and 3-piece ensuite with another 3-piece bath and bedroom just down the hall. With close access to shops and stores, community rooms within the complex, underground parking and even storage across the hall and in suite laundry, all of your necessities are easily accessible. Known for its thriving community, the Westwinds Condominium Complex is highly desired by many people looking to make a move and looking for a welcoming place to call home. Pre-inspected for your convenience. Get in and see it today before it's gone! (id:47351)
3590 Alton Road W
Frontenac, Ontario
DREAM BIG! Looking for room to roam? Look no further. This lovely treed lot just outside the village of Harrowsmith is waiting for your dream home. Just under 4 acres of potential with 250 feet of frontage. Level building lot with driveway in from Alton Road. 15 minutes to the 401, close to schools, parks and Sydenham Beach. (id:47351)
3110 - 25 Wellington Street S
Kitchener, Ontario
Welcome to Station Park, one of Downtown Kitchener's most desirable condo communities. This high-floor 2-bedroom, 2-bathroom suite offers 768 sq ft of well-designed living space, including one underground parking spot and a storage locker. The unit features a bright open-concept layout with floor-to-ceiling windows, filling the space with natural light. The modern kitchen comes equipped with stainless steel appliances, granite countertops, and ample cabinet space, opening into the living and dining area with access to a private balcony and city views. The primary bedroom includes a full ensuite bathroom, while the second bedroom works perfectly as a guest room, home office, or flexible living space. In-suite laundry adds everyday convenience. Tenants at Station Park enjoy access to exceptional building amenities, including concierge service, a 20,000 sq ft sky deck, swim spa, bowling lanes, fitness centre with Peloton studio and yoga room, outdoor BBQ terrace, private dining room, lounges with games areas, reservable hot tubs, dog amenities, secure package delivery, bike storage, EV charging, and Wi-Fi-enabled common areas. Ideally located just steps from King Street West, the ION LRT, and Downtown Kitchener, with quick access to major employers including Google, D2L, Communitech, and the Accelerator Centre, as well as shopping, groceries, Grand River Hospital (WRHN), Victoria Park, and Wilfrid Laurier's Pharmacy School, transit, restaurants, hospitals, parks, and post-secondary institutions. A brand new, never-lived-in, move-in-ready suite offering comfort, convenience, and a prime urban location-perfect for professionals, couples, or roommates. (id:47351)
52 - 833 Scollard Court
Mississauga, Ontario
3 Bedroom 3 Bath Townhome! Lots Of Light. Functional Layout. Two Sep W/O To Yards. Rarely OfferedExtra Wide Model. Updated Eat In Kitchen W/Stainless Steel Appliances, Custom Backsplash. GorgeousDark Bamboo Floors In Living/Dining, Stairs, Halls & All 3 Bedrooms. Huge Living & Dining Room.Massive Master Suite W/Double Door Entry, His/ Hers Closets, 4Pc Ensuite. All Newer Windows, PatioDoor! Large Unfinished Basement with Washer and Dryer. All Window Coverings and All Light Fixtures, Stainless Steel Fridge, Stove, Built-In Dishwasher;Washer and Dryer. Step to Transit, Shopping, Schools and groceries. (id:47351)
998 Alder Gate
Milton, Ontario
Available for Lease is this Mattamy Built 2 Bedrooms, 3 Bathrooms Well Maintained Corner Unit 3 Storey Townhouse in a Quiet Neighbourhood, Excellent View, Open Concept Kitchen With Natural Sunlight, Large Size Family Room Combined With Dining, Laminate Floor, Walk-Out To Balcony, Perfect For Outside BBQ, Master Bedroom with Ensuite and Closet, Garage Door Opener, Hardwood Stair Case, Minutes to Milton GO Station, Shopping, Hospital, Malls and Major Highways 401/401. (id:47351)
77 Diana Avenue Unit# 146
Brantford, Ontario
Welcome to this stunning freehold townhome in the sought-after Focus Towns community! This beautifully maintained 3-storey home features 2 spacious bedrooms, 2 bathrooms, an attached 1-car garage, and a private balcony. Step inside to a generous foyer complete with a closet, utility room, garage access, and stairs leading to the bright and inviting second level — the heart of the home. Here, you'll find an open-concept layout with a modern kitchen, combined living and dining space, a 2-piece powder room, and access to the charming balcony — perfect for relaxing. The third level offers two well-sized bedrooms, a 4-piece main bathroom, a convenient laundry closet, and a cozy study nook ideal for working from home or reading. Located close to schools, parks, trails, shopping, and with easy access to Highway 403, this home combines comfort, style, and convenience. Don’t miss your chance to make this incredible home yours — schedule your private showing today! (id:47351)
1165 Wickham Road
Innisfil, Ontario
Welcome to this well-maintained 4-bedroom home located on a quiet street in the desirable community of Innisfil. Featuring a functional layout with spacious bedrooms, bright living areas, and a family-friendly floor plan. Ideal for growing families or those looking for extra space to work from home. Close to schools, parks, shopping, and easy highway access. A great opportunity to own in a peaceful neighbourhood. (id:47351)
150 Ashton Drive
Vaughan, Ontario
Welcome to This Bright Corner Lot Home With Extra Large Pie Shaped Backyard, Tons Of Upgrades In The Kitchen. Built-In Closet Organizers, Professionally Finished Basement W/Custom Cabinets Throughout. The Private Backyard Offers A Peaceful Retreat-Perfect For Relaxing, Hosting, Or Family time And Much More, fully fenced backyard, Few Minutes Walk To Park And Public Transportation Close to Hospital. Just minutes from Hwy 400, 407, and 7. Basement is Leased, Tenant can leave or stay. (id:47351)
1713 - 2545 Simcoe Street N
Oshawa, Ontario
Welcome to U.C. Tower 2, North Oshawa's modern landmark! This bright and stylish 1+1 bedroom, 1 parking spot and a locker, 1 bathroom condo features a spacious open-concept layout with floor-to-ceiling windows showcasing beautiful west-facing views. The contemporary kitchen boasts quartz countertops, stainless steel appliances, and sleek cabinetry-perfect for everyday living or entertaining. The large primary bedroom offers full floor-to-ceiling windows and a generous closet, while the versatile den can also be comfortably used as a second bedroom or, extended dining room. Step out onto your private balcony and enjoy stunning skyline views stretching toward Toronto. Residents enjoy access to exceptional amenities, including a fully equipped fitness centre, yoga studio, concierge, outdoor terrace with BBQs, games room, and more. Located just steps from Durham College, Ontario Tech University, transit, shopping, restaurants, and major highways, this is convenience and lifestyle at its finest. Parking and a locker are included. Rogers high-speed internet is also included in the rental price. Tenant is responsible for all utilities. Perfectly situated, this one truly has it all! (id:47351)
2905 - 70 Town Centre Court
Toronto, Ontario
1 Bedrooms + Den Condo Near Scarborough Town Centre". Kitchen With Granite Counter Top. 24 Hrs Concierge, Guest Suites, Underground Visitor Parking. Close To TTC. Rt Station, Go Station, And STC. Easy Access To Hwy 401. Many Shopping And Entertainment Venues. No Pets & Non-Smoker. A++ Tenants Only. Tenants To Obtain Own Tenant's Liability Insurance. Tenant Pays For His/Her Own Hydro. Landlord has installed new flooring in Living, Dining and Den area. (id:47351)
203 - 250 Lawrence Avenue W
Toronto, Ontario
Welcome to this beautiful 1+1 bedroom suite at 250 Lawrence Avenue West. Nestled against the Douglas Greenbelt in one of Toronto's most desirable neighbourhoods, Offering a rare blend of modern living and natural surroundings. The open-concept living and dining area is filled with natural light and showcases stylish finishes and thoughtful design throughout. Residents enjoy Premium Amenities including Concierge, Co-working lounge, Party Room, Rooftop BBQ Terrace, Fitness & Yoga Studio and more. Just a short stroll to charming Bedford Park, and surrounded by excellent public and private schools such as Havergal College, Lawrence Park Collegiate Institute, Glenview Senior Public School and John Wanless Junior Public School. Enjoy nearby transit, shops, cafés, parks, and easy access to major routes. (id:47351)
3104 - 500 Sherbourne Street S
Toronto, Ontario
31st Floor, With Spectacular South View That Makes You Feel Like You Are On Top Of The World, With Breathtaking Unobstructed Panoramic Views Of Downtown Toronto, CN Tower, And The Lake. Grocery Store Across The Street. Laminate Floors Throughout Living/Dining, Kitchen And Bedroom, With 10Ft Ceilings, Dimmers Throughout The Unit, Lots Of Storage. Close To Yorkville, U Of T, 5 Min To Public Transit & Shopping On Bloor, Restaurants, Eaton Centre, And The Very Best Toronto Has To Offer! (id:47351)
1011 - 319 Jarvis Street
Toronto, Ontario
Welcome to Luxuriously build Prime Condo in the heart of Downtown. This beautiful One Bedroom Suite Offers Contemporary Living at Its Finest. With Upscale Finishes and Spacious Living Areas, Enjoy Unobstructed Views of the City. Close to Toronto Metropolitan University and walking distance to University of Toronto, Dundas Square, Eaton Centre, Hospitals, parks and many more. Experience Downtown Living at Its Best in This Stylish and Convenient Condominium! (id:47351)
24 Churchill Crescent
Kawartha Lakes, Ontario
Set on a quiet North End Lindsay street, this bright 2-bedroom bungalow welcomes you with smart updates and lifestyle comforts. Enjoy a sun-filled living/dining room with hardwood floors, an efficient galley kitchen with modern appliances, two comfortable bedrooms, a spa-like 4-piece bath, and a handy laundry nook. A flexible den offers space for a home office, hobby room, or extra guest room with walkout to the backyard. Relax on the deck overlooking the fully fenced backyard with raised garden beds, plus a detached garage and spacious shed perfect for a workshop or studio. With low-maintenance living just minutes from the public boat launch at Rivera Park and downtown Lindsay, this move-in ready bungalow is ideal for first-time buyers or downsizers. (id:47351)
6556 Leawood Court
Niagara Falls, Ontario
In-Law Suite Potential - Tucked Away On A Quiet, Friendly Cul-De-Sac, This Charming Bungalow Offers Excellent Curb Appeal With Attractive Front And Back Yards. Featuring 3+1 Bedrooms And 2 Full Bathrooms, The Home Provides Flexible Living Options-Ideal As A Single-Family Residence Using Both Levels Or With The Potential To Create A Secondary Living Area. A Large Double Driveway, Oversized Basement Window, And Second Laundry Hook-Ups On The Main Floor Support The Possibility Of Two Separate Living Spaces. The Main Floor Features A Spacious Eat-In Kitchen With A Picture Window And Walk-Out To An Enclosed Sunroom Overlooking The Backyard, Along With A Comfortable Living Room, Three Bedrooms, And A 4-Piece Bathroom. The Finished Basement Includes A Generous Recreation Room, An Additional Bedroom With A Large Window, A 3-Piece Bathroom, And Bonus Finished Space. Additional Highlights Include A Tesla EV Charger, A Fully Fenced Backyard With BBQ Gas Line, A Large Shed With Hydro, And Updated Roof Shingles And Windows. Located In A Peaceful, Family-Friendly Neighbourhood With Mature Trees And Attractive Streets, The Home Is Close To Schools, Shopping, Dining, And Everyday Amenities, With Easy Access To The QEW. Offering Both Space And Versatility, This Property Is Well-Suited For Comfortable Single-Family Living Or Multi-Generational Potential. (id:47351)
33 - 3333 Mccarthy Road
Ottawa, Ontario
This well-maintained 3-bedroom, 1.5-bath townhome offers a functional layout and comfortable living spaces throughout. The main level features a bright and spacious living and dining area, ideal for everyday living and entertaining, along with a practical kitchen. Upstairs, you'll find three generously sized bedrooms and a full 3-piece bathroom. The finished basement provides valuable additional space with a powder room, rec area, laundry room and ample storage. Enjoy the fully fenced rear yard with a patio - perfect for summer evenings. Conveniently located close to the Ottawa International Airport, South Keys, LRT and transit, schools, recreation, and more! (id:47351)
199 Bay Street N
Hamilton, Ontario
Welcome to this spacious 5 bedroom, 2.5 bath home, just steps away from Bayfront Park, the West Harbour Go Station, major amenities, and highway access. The main floor features an open-concept layout, highlighted by a modern kitchen complete with quartz countertops, two separate sinks, and a convenient breakfast bar. The dining room seamlessly connects to the backyard, making it ideal for both indoor and outdoor entertaining. Upstairs, you'll find three comfortable bedrooms on the second floor, and an additional two bedrooms on the third floor, providing ample space for a growing family. The primary bedroom includes a private three-piece ensuite for your convenience. The basement is partially finished waiting for your finishing touches. No Representation or Warranties are made of any kind. Rental equipment, parking fees, and other fees are unknown. RSA (id:47351)
27 Newport Crescent
Hamilton, Ontario
A Traditional Two-story Townhouse is Located in Hamilton's Central Mountain Area. Featuring Three Beautiful Bedrooms and two and a Half Bathrooms. Easy Access to Highway, Park, Shopping Centre, and All other Amenities. Available March 1. No Smokers. The tenant pays in addition for all Utilities, Water Heater Rental, and Tenant Insurance. Rental Application Form, Full Credit Reports, Employment Letter, Pay Stubs, and Ontario Residential Tenancy Agreemen Required with Offer. (id:47351)
1274 Broadview Avenue
Toronto, Ontario
Welcome to this massive two-storey, four-bedroom home enriched with timeless East York charm! Perfectly situated in one of Toronto's most sought-after communities, this property offers both comfort and convenience at an incredible value. Step inside to discover spacious principal rooms featuring classic character details that create a warm, inviting atmosphere throughout. The home is heated by efficient radiators in each room, ensuring cozy comfort during the colder months. Enjoy the benefits of central air conditioning servicing the main level while fans and tons of natural air circulates in the upper level and keeps your primary living spaces cool all summer long. The Basement includes a bright large laundry room as well as a generously sized 5 Piece bathroom. Outside, the expansive private driveway provides exceptional parking capacity, easily accommodating eight or more vehicles-ideal for large families, guests, or anyone needing extra space. While the garage is not included, it's hardly missed given the generous parking available right on the property. Located just steps from public transit and only minutes from major highways, commuting couldn't be more convenient. Enjoy quick access to downtown Toronto, nearby parks, schools, shops, and all the amenities that make East York one of the city's most desirable and family friendly neighbourhoods. This remarkable lease opportunity offers an unbeatable combination of size, character, and location-making it the perfect place to call home. Don't miss your chance to experience the best of East York living! (id:47351)
17 - 71 Sulphur Springs Road
Hamilton, Ontario
Welcome to 17-71 Sulphur Springs Road, located in Towne Manors in the heart of Ancaster's highly sought after core. Just steps to local shops, restaurants, and everyday amenities, and moments from scenic conservation areas and walking trails, this beautifully updated home offers the perfect blend of lifestyle and convenience. Featuring over 2500 square feet of living space, 2 bedrooms, 2.5 bathrooms and a fully finished walk out basement. The main level features hardwood flooring, pot lights, California shutters and a warm, inviting living room with gas fireplace. The renovated eat-in kitchen is finished with stainless steel appliances and granite countertops offering plenty of space for casual dining. Access to a private back deck off the kitchen, ideal for morning coffee or entertaining. Separate dining room, 2 piece bathroom and inside entry to garage. The upper level is enhanced with hardwood flooring and new bedroom carpeting. An expansive primary bedroom features two walk in closets, a spa-like 5 piece bathroom ensuite and beautiful views. The second bedroom offers ensuite privilege, making it ideal for guests or family. A fully finished basement provides excellent additional living space, including a rec room with walk out to the private backyard, basement bedroom, convenient 2 piece bathroom, and separate storage room. This is a rare opportunity to enjoy carefree living right in the centre of Ancaster. (id:47351)
325 Archibald Street S
Thunder Bay, Ontario
Large building located on 3.1 acres with 130 parking space on site approximately 135,000 square feet, 6 storey Multi- residential development of 109 units with 9 studio, 89 one bedroom and 11 two-bedroom units fully occupied. Also 10 commercial units with rentable space of 23,391 square feet. Huge underdeveloped area with plans for another 50 units plus the basement. The building is a seniors and mature tenant building. Fully rented with a waiting list. Also some financial assistance. (id:47351)
140 Ann Street
Shelburne, Ontario
Great Curb Appeal, Large Corner lot with large lot 80 x 100ft, Large front entrance, Big back yard deck and Hot Tub with Hard cover. 3 Bedroom 2 Bathroom well maintained 3 level Side split. Pretty entrance of paving stone walkway around the house and steps up to a welcoming deck, has convenient & pretty motorized awning for shade and privacy. Come into the bright and airy 3 season sunroom entry. Door way into Large foyer with tile floor, double closet w modern sliding doors. Well Lit Eat in Kitchen with plenty of cupboards with large window over double sink. Hardwood floors in Combined Dining room and Living room. Living room has large picture window over looking the large Back Deck deck. Eat dinner in the large Dining room that is combined with the living room, Electric Fireplace. Garden Doors Walk out from the dining room to the back deck and spacious back yard, great for family time or entertaining. Enjoy evenings in your own Gazebo covered Hot Tub. Double door gate to back yard. Spacious side yard with a large wood shed approx. 10ft x 16ft with hydro. Upper level has three good sized bedrooms and a spacious 4 piece Bathroom. Lower level Rec room has cozy gas fireplace and is spacious and plenty of room for family time and entertaining. 2nd Bathroom on lower level 3pc w large walk in tiled shower. The laundry room with plenty of cabinets for storage and folding. Utility room is combined with the laundry room. Need space for parking, this is it, 2 car garage plus Concrete driveway with parking for 4 plus, total 6 parking spots, Great for the working couple, work vehicle, recreation vehicle, visitors or extended family cars. (No need to worry about winter parking spots. )Street is quiet as not a drive thru street, Corner lot is large and has good size side and back yard. Very close to Elementary and Secondary schools, parks, recreation/arena. Perfect well maintained home for family living. Desired location, Move in ready. Book showing today, Must See. (id:47351)
313 - 35 Southshore Crescent
Hamilton, Ontario
Discover boutique lakeside living in this stylish one-bedroom condo at the Waterfront Trails in Stoney Creek. Located in a charming four-storey building right on the lake, this freshly painted unit features newer wide plank flooring, a modern kitchen with stainless steel appliances and a breakfast bar. This unit features in-suite laundry and sliding doors that open to a private balcony. Enjoy the convenience of one owned underground parking space and one owned locker along with building amenities including a rooftop terrace with stunning lake views, an exercise room, bicycle storage and ample visitor parking! With a walking trail at your doorstep, easy beach access, quick access to the QEW and local amenities, this condo is a perfect opportunity for first-time buyers or investors seeking a turn-key property in a prime waterfront location. RSA. (id:47351)
172 Arichat Road
Oakville, Ontario
Welcome to this enchanting property nestled in a tranquil and mature neighborhood, boasting a captivating 50' x 100' lot that seamlessly merges with the lush greenery of Annapolis Park. Situated in the highly coveted Eastlake area, this home offers unparalleled convenience with its proximity to the lake, numerous parks and trails, Maple Grove Arena, GO Train station, shopping centers, amenities, and effortless highway access. As you enter, you're greeted by a luminous and welcoming living space featuring a spacious living room and separate formal dining room, both enhanced by bow windows that bathe the rooms in natural light. Three generously sized bedrooms with ample windows provide comfortable accommodations for residents and guests alike. The heart of this home lies in its bright eat-in kitchen, which grants access to the side yard Completing the main level is a full 4-piece bathroom, ensuring convenience for daily living. The finished basement, boasting hardwood flooring, offers additional living space with a spacious rec room, a generously sized fourth bedroom, an updated full 4-piece bathroom, and an additional 2-piece bathroom. Outside, immerse yourself in the tranquility of the charming backyard adorned with perennial gardens, creating a serene sanctuary that backs onto the serene landscape of Annapolis Park. (id:47351)
Lph27 - 395 Dundas Street
Oakville, Ontario
Experience elevated urban living in this stunning 1-bedroom, 1-bath suite in one of Mississauga's newest and most iconic developments. Flooded with natural light, this modern condo features an open-concept layout, premium finishes, sleek vinyl flooring, and soaring 9-foot ceilings. Enjoy your private balcony for a breath of outdoor serenity. Perfectly situated near Highways 407 and 403, GO Transit, bus routes, and just steps from shopping, dining, and top-rated schools-this is contemporary convenience at its finest. (id:47351)
1616 - 320 Dixon Road
Toronto, Ontario
Newly Renovated 2-Bedroom Apartment! Welcome To This Beautifully Renovated 2-Bedroom, 1-Bathroom Apartment, Offering Modern Finishes And A Bright, Layout. Enjoy A Brand-New Kitchen Sleek Countertops, And Ample Cabinet Space. Freshly Painted Walls, Stylish Flooring, And Updated Lighting Create A Warm And Inviting Atmosphere. The Upgraded Bathroom Features Contemporary Fixtures. Conveniently Located Near HWY 401, Transit, Shopping, Schools, And Parks, This Move-In-Ready Home Is Perfect For Comfortable City Living. (id:47351)
40 San Gabriele Place
Toronto, Ontario
Perfect 2-Storey Home, 3+1 Bed Rooms and 4 Wash rooms for Families! Schools Nearby! This fully private semi-detached home in the desirable Humber Summit area is ideal for people who value having their own space! The main floor offers an open-concept layout with a bright living and dining area highlighted by stylish pot lights, seamlessly flowing into an UPDATED kitchen ideal for culinary pursuits. The all-white upgraded kitchen STAINLESS STEEL APPLIANCES, quartz countertops. The entire kitchen was updated. The upper level, you will find 3 generously sized bedrooms, including a primary suite complete with a walk-in closet and ensuite bath. Separate ENTRANCE to fully finished one bedroom basement apartment, offering excellent potential for additional living space or extra income. The fenced and concrete backyard provides an ideal space for outdoor relaxation and gatherings. Conveniently located with easy access to schools, parks, shopping, restaurants, transit access with the TTC, the upcoming LRT and major highways (407, 427, 401). Close Proximity to York University, Humber College & TTC subway line. View the virtual tour! (id:47351)
607 - 1787 St Clair Avenue W
Toronto, Ontario
This Is A Rare Offering For Buyers Who Want Space, Light, And Lifestyle In One Of The City's Most Vibrant Corridors. Welcome To A Truly Exceptional 2-Bedroom Plus Den, 2-Bathroom Residence Offering 1,413 Sq. Ft. Of Total Living Space, Including 1,058 Sq. Ft. Of Interior Living And An Expansive 355 Sq. Ft. Private Terrace With Unobstructed Views. Soaring 10-Ft Ceilings And Floor-To-Ceiling Windows Flood Every Room With Natural Light, Creating An Airy, Modern Atmosphere Throughout. The Open-Concept Layout Is Both Functional And Stylish, With A Versatile Den That Easily Serves As A Home Office Or Third Bedroom. The Generously Sized Terrace Extends Your Living Space Outdoors, Perfect For Entertaining, Relaxing, Or Enjoying City Views In Total Privacy. This Unit Includes 1 Parking Space And 2 Lockers, Adding Rare Convenience And Value. Located In A Highly Sought-After St. Clair West Neighbourhood, You're Surrounded By Trendy Cafes, Boutique Shopping, And Everyday Essentials, With Transit Right At Your Doorstep For Effortless Commuting. The Building Offers 24-Hour Concierge Service And Excellent Amenities, Delivering Comfort, Security, And A True Urban Lifestyle. Bright, Spacious, And Impeccably Located, This Is Condo Living Without Compromise - Perfect For Professionals, Downsizers, Or Anyone Seeking Space, Light, And Style In The Heart Of The City. (id:47351)
13 - 75 Rosedale Avenue W
Brampton, Ontario
Commercial condo located in the heart of Brampton with zoning that will accommodate several types of business, medical and professional office to name a few. Well maintained with a great layout and ample parking. There is a ground level door at the back, currently covered. Boasts 9 individual rooms (id:47351)
Basement - 55 Purdy Crescent
Toronto, Ontario
Welcome to this beautifully updated 1-bedroom, 1-bath basement apartment featuring a private separate entrance and a bright, modern layout. Enjoy fresh renovations throughout, offering a clean and comfortable living space. Shared laundry is conveniently located within the unit. The home sits on a large lot with a backyard featuring a pool, perfect for relaxing in the summer months. Located in a prime Toronto neighbourhood with quick access to Hwy 401, 400, and 427, making commuting a breeze. A fantastic opportunity to live in a well-maintained home in an unbeatable location! (id:47351)
Lower - 313 Ashbury Road E
Oakville, Ontario
Beautifully updated lower level in desirable Bronte East! Featuring luxury vinyl floors, recessed lighting, a modern kitchen with stone counters and stainless steel appliances, two bright bedrooms, and a spa-like bath. Enjoy a large shared backyard and two parking spaces-allin a top Oakville neighbourhood close to parks and excellent schools. (id:47351)
8 - 27 Madelaine Drive
Barrie, Ontario
This stunning, open-concept, two-story townhouse is located in the highly sought-after Yonge Station complex in Barrie's vibrant South End, just minutes from the GO Station. The home features 2 spacious bedrooms, 2 bathrooms, and newer stainless steel appliances. Enjoy the convenience of ensuite laundry and a private balcony. The property also boasts newer flooring and paint throughout, adding a fresh, contemporary feel to the space. With ample storage and closet space, this home offers both comfort and functionality. Building amenities include a gym and one designated parking spot. The property is ideally situated with easy access to Highway 400, shopping centers, and schools. (id:47351)
581 Wycliffe Avenue
Vaughan, Ontario
Welcome to 581 Wycliffe Ave, An immaculate 4+1 bedroom, 4 bathroom detached home in highly sought after Islington Woods, this spacious 2-storey layout features a rare 3-car garage and an extended driveway with parking for up to 9 vehicles. The fully finished basement, complete with a second kitchen offers ideal space for extended family or potential rental income. Upgrades include a lifetime metal roof, 200V service, digital pin pad locks on all doors, and a 32-channel CCTV system. Enjoy a private fenced backyard, cozy family-room with fireplace and central vac, steps from schools, Al Palladini Community Centre, Boyd Conservation Park, major retailers, Vaughan Mills, and quick access to Hwy 400/407. A perfect mix of comfort, convenience, and location-ideal for families seeking a quality home in a premier community. (id:47351)
Aa-A1 - 9342 Bathurst Street
Vaughan, Ontario
Beautifully recently renovated, open-concept restaurant in a prime Bathurst & Rutherford location. Over $ 400K spent in renovations and upgrades. Features a modern design and high-traffic exposure within a busy retail plaza anchored by LA Fitness, LCBO, Shoppers Drug Mart, RBC, and Sobeys. Whether you're looking to continue the current brand or launch your own unique culinary concept, this space is move-in ready and perfectly suited for success. (id:47351)
106 William Berczy Boulevard
Markham, Ontario
Bright and sun-filled 3-bedroom townhome located in the highly sought-after Berczy community with a top-ranking school zone. The main level features hardwood flooring and an open-concept kitchen with an eat-in breakfast area, quartz countertops, and stainless steel appliances. Surrounded by parks, schools, banks, restaurants, and everyday amenities, with public transportation just steps away, this home offers exceptional convenience and lifestyle appeal. Only a 300-metre walk to Beckett Farm Public School and approximately 1 km to Pierre Elliott Trudeau High School, making it an ideal place to call home. (id:47351)
2247 Rodick Road
Markham, Ontario
Welcome to Cachet community Offers over 5,000 sq. ft. of refined living space, featuring 3 car-garage. Nestled on a premium extra-70 ft wide lot. Renovated top-to-bottom with over $$$ hundreds of thousands upgrades, Every corner reflects refined taste, delivering a truly luxurious lifestyle.South Facing residence.3 Custom garage system built for the discerning homeowner total 11 parking spot, Features TOP appliances, Luxury 48' custom hood, 48' stove, 60'Refridgrator.oversized island. Private Theatre Professional-Grade Luxury Entertainment with high-end built-in Surround Sound.Heated floor in all bathrooms on 2nd floor. Walk-out legal basement with legal separate entrance, Fully self-contained with bathroom, living rm and 2 bright bedrooms,Smart layout allows the basement to function as two separate zones.Front and backyards professionally landscaped interlocking stone 2024. Window 2024, Door 2024, 3 garage 2024, New Luxury 48' custom hood, 48' stove, 60'Refridgrator. Top School Zone(Pierre Elliott Trudeau/Unionville High/St Augustine).Walk 3 mins to TNT. Close To Hwy 404, Go Station, Markville Mall, Grocery Stores, "Seller is the listing agent."Cachet (id:47351)
25 - 506 Normandy Street
Oshawa, Ontario
Three Bedroom Townhouse , Very Spacious In Desirable Area. Brandnew Light Fixtures.Basement Features Good Size Rec Room With Pot Lights And Laundry Room.Walking Distance To All Amenties, Schools, Parks, Minute Drive To Hwy 401 (id:47351)
3509 - 108 Peter Street
Toronto, Ontario
Enjoy This 1 Bedroom 35th Floor Unit With South Facing City Views. Enjoy This Space And Experience All The Perks Of Downtown Living. State Of The Art, Integrated Stainless Steel Appliances, A Large Spa Like Bathroom, And Sleek Designs And Finishes Throughout. Conveniently Located In The Heart Of Toronto With Easy Access To TTC, Queen West, King West, Finance District, Fashion District, Shops, Restaurants, And More! Industry Leading Building Amenities: Concierge, Gym, Party Room, And More! (id:47351)
1904 - 88 Scott Street
Toronto, Ontario
Welcome to 88 Scott Street, an iconic address where timeless style meets modern convenience in the heart of Toronto's Financial District. This luxurious 1 Bedroom + Large Den suite offers a thoughtfully designed floor plan with high-end finishes and an open-concept layout. The kitchen features integrated appliances, sleek cabinetry, and premium countertops, seamlessly connecting to the living and dining area, enhanced by floor-to-ceiling windows that fill the home with natural light. The spacious bedroom offers comfort and privacy, while the oversized den provides rare versatility it is large enough to be used as a genuine second bedroom, guest room, or private home office, making this suite ideal for todays flexible lifestyle.88 Scott offers residents access to outstanding amenities that rival those of a five-star hotel. Enjoy the state-of-the-art Core Club fitness centre, relax in the stunning Sky Lounge with panoramic city and lake views, or take advantage of the indoor pool, sauna, Wi-Fi lounges, meeting and party rooms, guest suites, and attentive 24-hour concierge service. Every detail of this building has been curated to deliver an elevated urban living experience. The location is second to none, boasting a perfect 100 Walk Score. Steps to Union Station, King Station, the PATH, and surrounded by Toronto's finest dining, shopping, and cultural attractions. St. Lawrence Market, Berczy Park, the waterfront, and the Distillery District are all nearby, offering endless opportunities for work, play, and leisure. (id:47351)
1811 - 15 Holmes Avenue
Toronto, Ontario
Welcome to this stunning two-bedroom corner unit offering breathtaking southeast views of downtown, the surrounding neighbourhood, and the lake. Flooded with natural light, this home features an expansive wrap-around balcony totalling 246 sq. ft. - perfect for relaxing or entertaining while enjoying panoramic city vistas.Located in a modern building just three years old, this unit sits at one of North York's most vibrant and convenient intersections (Yonge & Finch). Enjoy a walkable lifestyle with the TTC subway station, public library, trendy restaurants, and grocery stores all just a 5-minute walk away. Commuters will love the quick access to Highways 401 and 404, only 5-8 minutes drive.The unit includes one parking space and one locker, both conveniently located on Parking Level 1 - with the parking spot positioned directly in front of the elevator for maximum ease.Residents enjoy an impressive collection of premium amenities, including a fully equipped gym, yoga studio, golf simulator, pet spa, children's playroom, party room, rooftop terrace with BBQs, visitor parking, and guest suites. (id:47351)
203 - 260 Besserer Street
Ottawa, Ontario
Fabulous 2-bedroom condominium located within "The Lanesborough" - a prestigious Domicile-built residence located steps to Parliament Hill, the Rideau Centre, ByWard Market and the Rideau Canal, with an incredible selection of vibrant restaurants and trendy cafés right outside your door! This beautifully designed unit offers 1,090 sq ft of well-planned living space with soaring 10 ft ceilings and a spacious, open-concept layout. A true standout feature is the exceptional ~36' x 19' private patio - a rare offering perfect for entertaining or relaxing in the city! The stylish kitchen is equipped with stainless steel appliances, granite countertops, a centre island with breakfast bar, and a storage pantry. The open living and dining room features a cozy gas fireplace, custom built-in shelving and a wall of windows that flood the space with natural light. The primary bedroom boasts a generous walk-in closet with custom organizers, while the spacious second bedroom is ideal as a guest room or home office. A beautifully appointed 3-piece main bathroom features a granite vanity and glass shower. Additional highlights include in-suite laundry, underground parking and a storage locker. A rare opportunity that perfectly blends style, outdoor space, walkability and an exceptional urban lifestyle! 24 hour irrevocable. (id:47351)
100 Nagle Way
Tay Valley, Ontario
Lovely Long Lake is a joy, all seasons. Winter sparkles with beauty as you skate and cross-country ski on the lake. Summers full of fun swimming, boating and fishing. Home is big and beautiful, with light-filled flex spaces for all your family and friends. Located at the end of a quiet road, the home sits on 7 woodland acres. The sun rising and then setting over the lake makes every day special. In the evenings, the moon and stars are magical. Watch all this beauty outside on decks or inside via endless walls of window. The Great Room welcome you with its soaring ceiling and handsome fireplace with efficient woodburning insert. Open to the Great Room is the sunny dining room with wall of windows framing the lake. Family room is place to relax by the woodstove and enjoy the south and west panoramic lake views. Calming sitting nook encourages quiet times for reflection. Patio doors open to covered deck for lounging or gatherings. Contemporary brand new 2025 kitchen has island-breakfast bar where mornings welcome you with sunrises over the lake. Main floor bedroom is possible primary; main 4-pc spa bathroom has soaker tub. Main floor laundry station includes 2021 washer & dryer. Upstairs is three-piece bathroom and two bedrooms, with one also being your possible primary. Walkout lower level bright airy family room (or 5th bedroom) has patio doors to tiered Trex balcony with glass railing. Lower level den currently set up as bedroom; and, one more bedroom with patio doors to its own balcony. Lower level also has new 2021 three-piece bathroom. Hot water on demand 2021. Auto plug-in for a generator. Roof 2018 with quality fiberglass 40yr shingles. Attached oversized double garage insulated, finished and has workshop area with 220V. Gently treed landscaped yard leads to 608' of waterfront. Dock 9' deep at end for swimming, boating or, just sitting. High speed & cell service. Neighbours share snow plowing & maintenance for Nagel Way road; road fee $500/yr. 15 mins to Perth. (id:47351)
413 Ellis Avenue
Brant, Ontario
Dreams do come to life in the country! This 10 acre farm on Ellis Ave is located between Mt. Pleasant and Burford just Minutes outside of the Brantford City limits. Currently set up as an Equestrian farm, with horse stalls, paddocks with run-in shelters, it also has an abundant of storage space and it just takes your dream to unlock any other potential of a property like this. The century farmhouse set behind the towering trees in the front yard is a 1-3/4 storey, 3 bedroom 2 bathrooms home with updated propane furnace, updated water heater, updated floors throughout with 200 amp electrical service and 9 year old roof shingles. The 30x80' insulated horse barn has 11 rubber matted stalls, a sealed tack room, and a frost tap for water. The large clear-span implement shed is 20' to the trusses and spans 50x140', currently used as a place for storage, could easily be closed in as a drive shed, or used as an indoor riding arena. Connected to these buildings is a 20x50' insulated shop with 14x13' roll up door and a large 40x74' +/- drive shed with 20x12' roll up door. Outside you will find 4 paddocks each with 4 run-in shelters and a 80x160' sand base outdoor riding arena. The gravel ridge that this property is on provides ideal natural drainage and makes for great footing for horses as well. Come out and see this for yourself! (id:47351)
413 Ellis Avenue
Brant, Ontario
Dreams do come to life in the country! This 10 acre farm on Ellis Ave is located between Mt. Pleasant and Burford just Minutes outside of the Brantford City limits. Currently set up as an Equestrian farm, with horse stalls, paddocks with run-in shelters, it also has an abundant of storage space and it just takes your dream to unlock any other potential of a property like this. The century farmhouse set behind the towering trees in the front yard is a 1-3/4 storey, 3 bedroom 2 bathrooms home with updated propane furnace, updated water heater, updated floors throughout with 200 amp electrical service and 9 year old roof shingles. The 30x80' insulated horse barn has 11 rubber matted stalls, a sealed tack room, and a frost tap for water. The large clear-span implement shed is 20' to the trusses and spans 50x140', currently used as a place for storage, could easily be closed in as a drive shed, or used as an indoor riding arena. Connected to these buildings is a 20x50' insulated shop with 14x13' roll up door and a large 40x74' +/- drive shed with 20x12' roll up door. Outside you will find 4 paddocks each with 4 run-in shelters and a 80x160' sand base outdoor riding arena. The gravel ridge that this property is on provides ideal natural drainage and makes for great footing for horses as well. Come out and see this for yourself! (id:47351)
