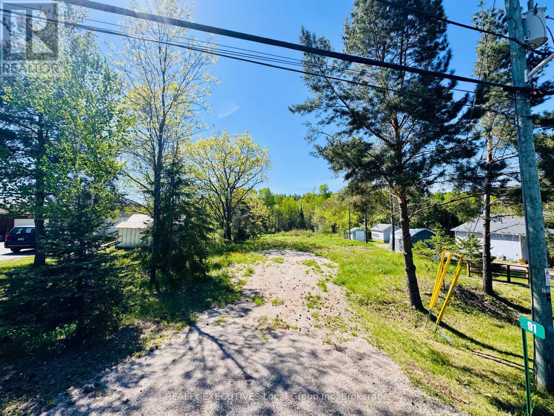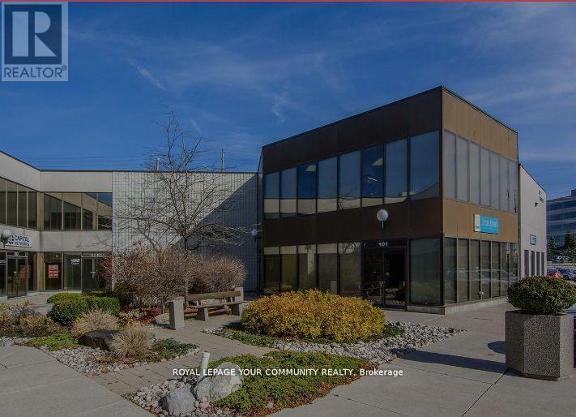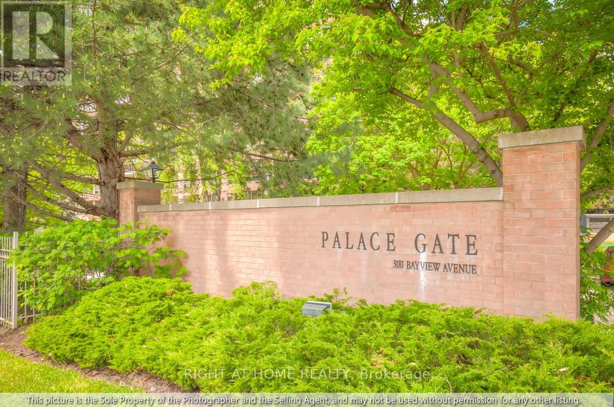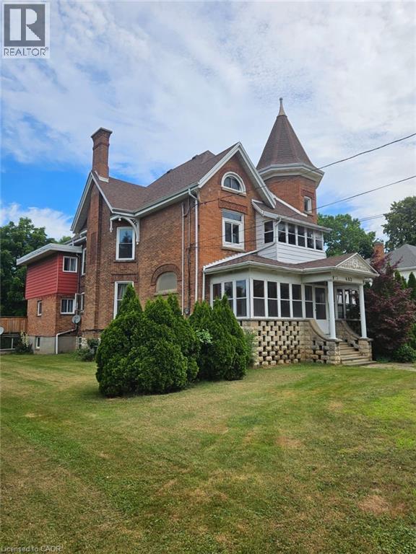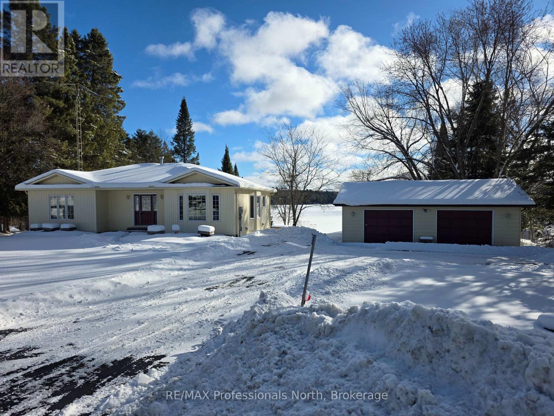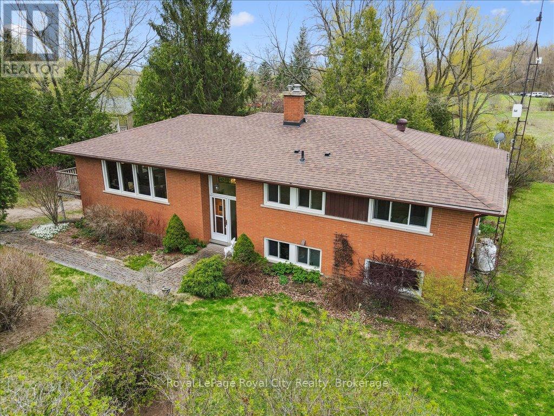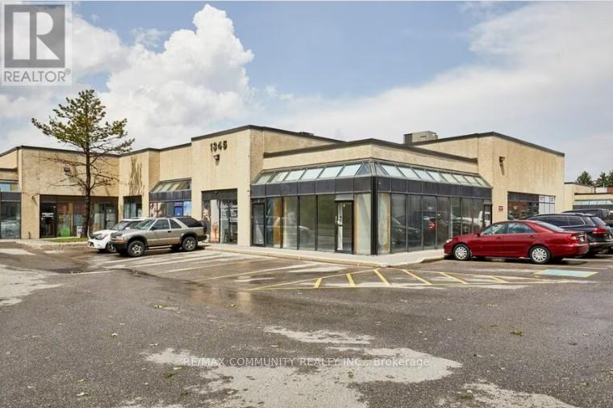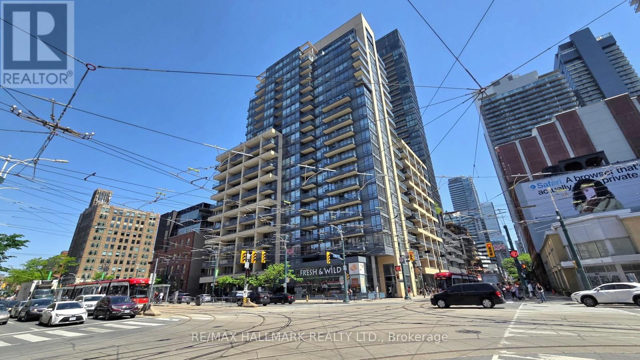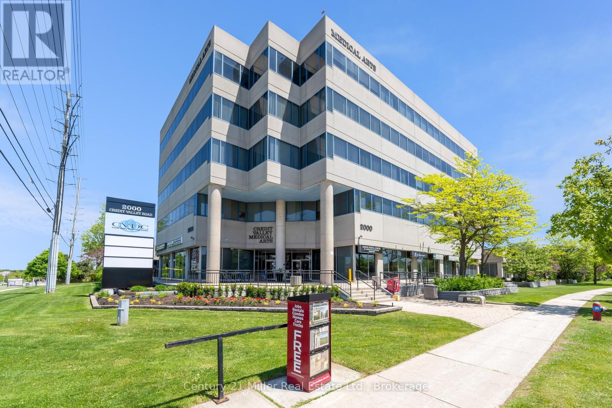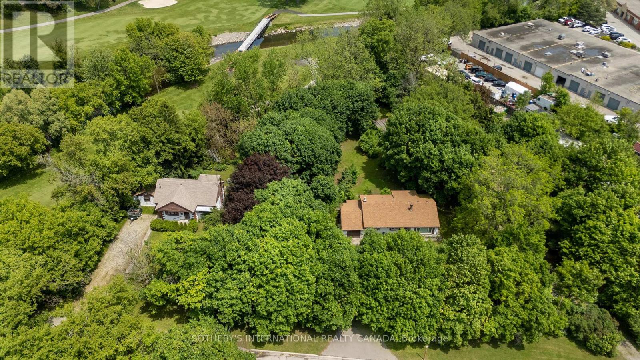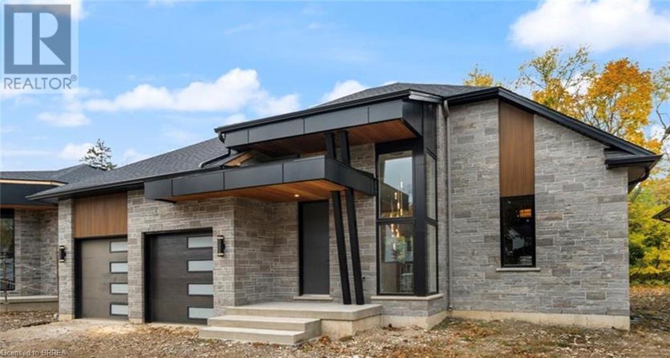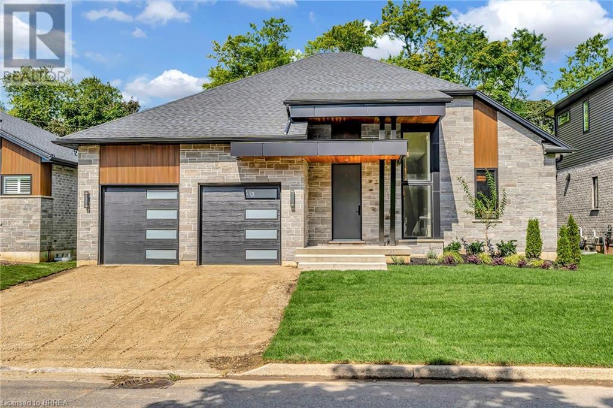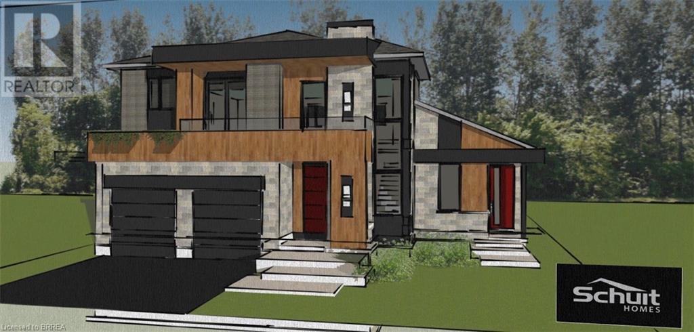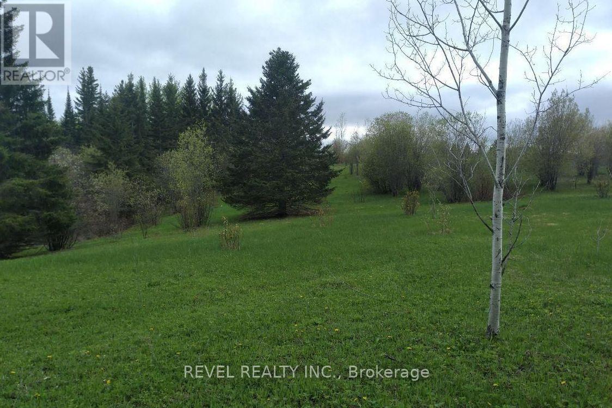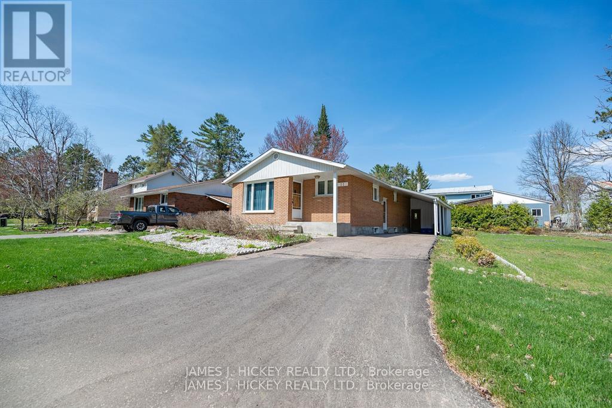91 Memorial Park Drive E
Powassan, Ontario
Discover the charm of country living with the convenience of town amenities in Powassan! This lot is perfectly situated just minutes from the quaint and vibrant downtown, offering the ideal blend of peace and accessibility. Walking and hiking trails nearby. this lot is south facing with views of the forest and fields. Cleared, along with driveway installed, hydro pole at lot line. Ready for your vision, it could be the perfect spot to call home. (id:47351)
3077 White Oak Road
London South, Ontario
Value is in the land, currently has an older residential home on the site. Ideal small development in a popular south London area close to the 401. Possibilities for the site are severing 5 or 6 residential lots fronting on Bateman Trail, small commercial plaza, or small mixed commercial / residential low rise. All changes are subject to approval by the City of London. (id:47351)
208 - 620 Alden Road
Markham, Ontario
Prestigious Industrial/Office Suite On The 2nd Floor (Walk Up). Bright Suite With Lots Of Windows On 3 Sides. Abundance Of Natural Light. Good Mix Of Three Privates,Boardroom,Tech Room,Open Areas & Kitchenette. Ample Free Surface Parking. Great Location! Property Is Positioned At Hwys 404, 401 & The Dvp. (id:47351)
920 Bogdanovic Way
Huron-Kinloss, Ontario
Is the lakeside lifestyle calling you home to Kincardine? If you are seeking a more peaceful way of life where the pace is slower and the sunset views never disappoint, you won't want to miss this awe-inspiring bungalow by Bogdanovic Homes in the highly sought-after Crimson Oak Valley subdivision. Located just south of Kincardine, showcasing executive style residences on estate sized frontages, each home has unique features and the finest of finishes. This spectacular 2275 sq ft bungalow features a welcoming front porch with timber frame accents, instantly exuding warmth and charm. The elegant stone and brick exterior adds to the stylish and captivating curb appeal. Step inside and be instantly "wowed" by the grand foyer, stunning tile and hardwood flooring, and large windows creating bright open living spaces. The great room features a stacked cultured stone natural gas fireplace, 10' tray ceiling and is open to the gorgeous kitchen complete with light quartz counters, warm neutral cabinetry, ample bar seating and a walk-in pantry of your dreams! The spacious dining area overlooks the backyard, and enjoys a walk-out to the covered back porch, providing the perfect flow for entertaining. The primary suite is secluded at the back of the house and includes an ensuite with custom tile and glass shower, and a sizable walk-in closet. At the opposite side of the house are 2 additional bedrooms, sharing a spacious hall bathroom. Completing the main floor is the convenient laundry/mudroom with custom built-in cabinetry and bench seat, offering access to the double attached garage. The full basement with almost 9' ceilings provides a blank canvas for your imagination, and can be finished by the builder upon request. Completing this desirable home is the concrete driveway, walkway, sod, fully fenced backyard. A short stroll away is a gorgeous sand beach and the alluring natural beauty of Lake Huron! Embrace your new lifestyle and all that Kincardine has to offer! (id:47351)
4751 Pearl Road
Champlain, Ontario
Updated bungalow on 109+ acres of treed, farm, orchard, and open field, lot! Send the kids out in the morning and they won't be back until you call them in for dinner! The stone bungalow has only been owned by one loving family since being built and the pride of ownership shines through. Tones of updates in2023 such as freshly sanded and varnished hardwood floors, well tested, septic pumped, gutters cleaned, kitchen updated, painted a crisp white throughout, and a BRAND NEW AND OWNED HEAT PUMP FURNACE, AC AND HOT WATER TANK!! The living room features a cozy stone fireplace and a big beautiful window with transom. The open kitchen and dining area displays updated cupboards and handles, an authentic farm house stove, a bar (with stools included), and sliding door out to the backyard. The rest of the main level is home to 3 bedrooms, a 4 piece bathroom with a giant jacuzzi tub, vinyl windows, and laundry (2020). The tall cedar basement is just waiting for your personal touch! (id:47351)
4751 Pearl Road
Champlain, Ontario
Updated bungalow on 109+ acres of treed, farm, orchard, and open field, lot! Send the kids out in the morning and they won't be back until you call them in for dinner! The stone bungalow has only been owned by one loving family since being built and the pride of ownership shines through. Tones of updates in 2023 such as freshly sanded and varnished hardwood floors, well tested, septic pumped, gutters cleaned, kitchen updated, painted a crisp white throughout, and a BRAND NEWAND OWNED HEAT PUMP FURNACE, AC AND HOT WATER TANK!! The living room features a cozy stone fireplace and a big beautiful window with transom. The open kitchen and dining area displays updated cupboards and handles, an authentic farmhouse stove, a bar (with stools included), and sliding door out to the backyard. The rest of the main level is home to 3bedrooms, a 4 piece bathroom with a giant jacuzzi tub, vinyl windows, and laundry (2020). The tall cedar basement is just waiting for your personal touch! (id:47351)
82 Chestnut Park Road
Toronto, Ontario
Endless Summer in a Poolside Paradise with 7-Star Resort-Style Luxury! Experience the ultimate retreat in the highly sought-after Rosedale neighborhood, west of Mt. Pleasant. This expansive 85-foot-wide tableland property sits atop the exclusive Chestnut Park ravine, overlooking serene parkland below. A true garden oasis, the stunning oversized pool is virtually irreplaceable in this area, creating an idyllic opportunity for a captivating & private escape. Spanning nearly 8,000 square feet, this elegant Georgian residence is in a picture-perfect position on this magically lamp-lit street just 2 blocks from Yonge. The home features stunning multiple terraces for sitting, dining, and entertaining, complete with an outdoor kitchen. Inside, discover serene, curated interiors & an exceptionally sumptuous primary suite with his & her separate dressing rooms. This trophy property blends timeless grace, alluring charm, & unparalleled privacy with the convenience of everyday luxury in a prized neighborhood. Additional highlights include an ELEVATOR, generator, garage with lift, & ensuite bathrooms in all bedrooms. Set beneath a lush, treed canopy, you are just steps from the subway, top private & public schools, premier shopping, area parks, tennis, skating & hiking & biking trails extending to the lake. Plus, Yorkville & the city center are only a 10-minute drive away. (id:47351)
Ph17 - 3181 Bayview Avenue
Toronto, Ontario
Welcome to Penthouse 17 at 3181 Bayview Ave in the prestigious Palace Gate, offering a perfect blend of luxury, comfort, and convenience for both young families and those seeking a refined, low-maintenance lifestyle. This beautifully renovated suite features an open-concept layout with 9' ceilings and large windows that flood the space with natural light while offering expansive, unobstructed views from the living area and both bedrooms. The modernized kitchen includes stainless steel appliances, granite countertops, and seamlessly connects to the living and dining areas, making it ideal for both casual family meals and elegant entertaining. Families will appreciate the spacious, versatile den/office with a closet, perfect for use as a playroom, home office, or guest room. The primary bedroom is a peaceful retreat with his-and-hers closets, a 4-piece ensuite, and access to the private balcony. The second bedroom provides ample space for a childs room or guest suite, complete with beautiful views and generous storage. Those looking to embrace a more streamlined living experience will appreciate the ease and convenience of single-level living, with plenty of ensuite storage and access to premium amenities, including 24-hour concierge service, tennis court, an indoor pool, sauna, exercise room, guest suites, a party room, visitor parking, a car wash bay, and bike storage. The building offers a welcoming, secure, and vibrant community. Located just minutes from major highways, with easy access to public transit, top-rated schools, and serene parks, this penthouse strikes the perfect balance between urban living and tranquility for growing families and those looking to simplify. Discover an elegant, hassle-free living experience in one of Toronto's most desirable neighbourhoods. (id:47351)
24410 Thorah Park Boulevard
Brock, Ontario
ALL BRAND-NEW FURNITURE IS INCLUDED IN THE PRICE. Don't miss out on this one-of-a-kind Custom-built Tarion warrantied waterfront property with newly constructed boathouse! Walk through the beautifully stained fiberglass front door into the spacious foyer accented by 48" porcelain tiles. The Foyer opens out to the awe-inspiring great room/kitchen combo filled with natural sunlight pouring through the floor-to-ceiling high windows. Great room boasts soaring 24ft vaulted ceiling and wood cladded ridge beam! A 3-sided 5ft Marquis fireplace dressed in Marrakesh Wall paint complements the great room. Chef's custom kitchen boasts high quality quartz counters and backsplash, high-end appliances, large 4x9ft center island, and a slide-out and a walk-in pantry. Main floor offers 2 ample sized bedrooms, laundry, spa-inspired 4pc washroom & access to garage. Principal bedroom is equipped with a luxurious 5pc ensuite, walk-in closet with French doors and custom closet organizer. The second bedroom has a 3pc ensuite. Both the bedrooms have huge custom designed glass panes offering magnificent views of the lake! Walking out of the great room 8' tall sliding doors, you are greeted with a massive deck with a diamond insignia. The deck is equipped with a built-in gas BBQ with an outdoor fridge. A set of cascading stairs takes you down to the lush back yard and second massive diamond deck. The second deck sits atop the 16'x30' dry boathouse which has a massive 11' high door and a 60-amp subpanel. The boathouse is drywalled and finished. The fully finished basement includes and entertainment room and an exercise room. Other notable highlights: electric car charger rough-in in garage, water treatment equipment, water softener, hot tub rough-in, pot lights throughout, high end Riobel plumbing fixtures, smart thermostat, alarm system (monitored option), and a camera surveillance system. (id:47351)
463 King Street W
Chatham-Kent, Ontario
GRACE, CHARACTER, CHARM, AND INCOME WITH THIS HISTORIC HOME MAKE IT AN EXCELLENT CHOICE FOR AN OWNER OCCUPIED PLUS INCOME HOME. TURNKEY PROPERTY WITH 4 UNITS IN TOTAL PLUS COACH HOUSE FOR MORE INCOME POTENTIAL OR OWNERS PLAY HOUSE. CURRENTLY HAS A 7% CAP RATE WITH POTENTIAL FOR 9%. UTILITIES INCLUDED. INGROUND POOL OVERLOOKING CHATHAMS THAMES RIVER, WALKING DISTANCE TO DOWNTOWN. UPDATED ELECTRICAL AND FIRE CODE. GREAT OPPORTUNITY TO LIVE YOUR HISTORY AND HAVE INCOME TO ENJOY IT. VIEW TODAY! (id:47351)
10 Spalding Drive
Brantford, Ontario
Stand-alone 49,846sf Industrial building on 2.842 acres. Located in diverse Commercial & Industrial node with both transit and nearby walkable employee amenities (Tim Hortons, McDonald’s, Starbucks, Shoppers drug Mart, Sobeys, and many others). Traffic free shipping route to Highway 403 via Rest Acres Road. Flexible, General Employment (GE) Zoning. Two storey office buildout approx. 4,329 sf, with employee areas - lunch room, training rooms and washrooms. Warehouse/production space with 4 dock doors and Large 16ft tall drive in door. Building was constructed in 2 sections, one approximately 16,000 sf with 16’4” ceiling height under joist, the larger 25,000 sf section 21’ ft height under joist. Larger section has 2 bridge cranes: 5 Ton (45ft in width) & 2 Ton bridge crane, 3,000amp, 480 v power service, substantial 600 V power distribution throughout. Paved yard secure with drive in slide gate access. Cellular tower lease in place until June 30th, 2030. (id:47351)
4696 County Road 21
Dysart Et Al, Ontario
This is your chance to discover the Haliburton Highlands and live on a fabulous 5-lake chain. Moments from Haliburton Village, this year-round home has been meticulously maintained. Two beds and two baths on the main level plus a recently finished basement that contains another bedroom, dining/kitchenette area, rec room, third washroom and great storage/utility. All with a walkout to the lake.The extensive lawn leading to the lake gives the feeling of being on an estate. Sit on the deck and enjoy the view or head to the water and hang out on the dock or boat into Haliburton. Perennial gardens and stone walkways, a paved driveway and a spacious 2-car detached garage complete the package. Take the time to picture yourself in this beautiful home and imagine your new life on the lake. (id:47351)
4540 20 Side Road N
Puslinch, Ontario
Have the best of both worlds on this wonderful 8.86 ac property - Scenic vista; Stars at night, deer grazing in the morning...all only 5 min from shopping, 35 min to Pearson & 10 to Cambridge! Lightly rolling pasture, 3ac of managed hardwood bush with trails to stroll or ride on your bike/trail bike. Topped with a beautifully maintained bright, open home with an oversized garage; hardwood flooring; Barzotti kitchen with quartz countertops; Wall to Ceiling Fireplace in W/O bsmt. And last but not least, an environmentally friendly ground source heat pump to keep you warm in the winter and cool in the summer at minimal cost...miss this one at your peril! (id:47351)
19 - 1345 Morningside Avenue
Toronto, Ontario
Take Advantage of this incredible Office/industrial commercial space in a prime commercial location just minutes away from the 401. This unit has a few 70sf and 110sf Office Spaces available for Rent. Plenty of plaza parking available. The main floor unit has a drive-in door at the back of the unit. Suitable for Many Uses Including Physio, Salon, Mobile Shop, Accountant, Tax, Beauty And More. All Utilities and Internet are included. Move in and Enjoy!. (id:47351)
0000 Cedarstone Road
Stone Mills, Ontario
Tranquil township approved, waterfront building lot on south Beaver Lake is surveyed and has drilled well. Discover the peace and natural beauty and fabulous sunsets of this heavily wooded waterfront lot on Beaver Lake- an ideal setting for those who prefer quiet recreation over power boating. Perfect for exploring by kayak, canoe or a leisurely pontoon ride, this serene property offers excellent privacy with mature cedar trees and the potential for your own network of hidden walking trails. Conveniently located just 5 minutes from the charming village of Tamworth, where you'll find shops, services and all the essentials. Road frontage with available services makes this an ideal location for your dream home or cottage retreat. (id:47351)
414 - 438 King Street W
Toronto, Ontario
Welcome to The Hudson, where luxury meets convenience in the heart of Toronto! This residence offers an array of desirable amenities, highlighted by Club Hudson. Dive into fitness in your double-height, well-equipped gym, unwind in the steam rooms, or challenge friends in the billiard room. Host gatherings in the media room or lounge in the bar area. This 1-bed, 2-full bathroom unit boasts 9ft ceilings and large windows giving lots of natural light. With everything at your doorstep, living at The Hudson means effortless access to the best of Toronto. Step outside to a world of downtown excitement from clubs and restaurants in the entertainment district to plays and concerts at nearby theaters and concert halls. Don't miss out on sports and events at Rogers Centre and Scotiabank Arena or catch a movie on John Street. Your backyard is the epitome of urban living. **EXTRAS** Clothes washer and dryer, oven, dishwasher, build-in storage space at front door, range hood and fridge (id:47351)
414 - 2000 Credit Valley Road
Mississauga, Ontario
For Lease: Prime Dental/Medical Space Near Credit Valley Hospital! Are you a dental or medical professional looking for the perfect location to launch or expand your practice? Look no further! This exceptional commercial space, just under 700 sq. ft., is now available for lease in a highly sought-after building designated for dental and medical use. Location, Location, Location! Situated right beside Credit Valley Hospital, this property offers unparalleled accessibility and visibility. Benefit from the constant flow of potential patients and the convenience of being within walking distance to a major healthcare facility. Whether you're a new practitioner or an established professional seeking a strategic move, this location is ideal for attracting clientele. The layout is thoughtfully designed to accommodate dental/medical services. With room for treatment areas, a reception area, and administrative space, you can create an inviting and functional environment tailored to your practices needs. Key Features include 1. Prime location adjacent to Credit Valley Hospital 2. Just under 700 sq. ft. of space 3. Ideal for doctors or dental professionals 4. Designated dental/medical use for peace of mind 5. Easily accessible for patients with ample parking nearby. Don't miss this incredible opportunity to secure a space in a thriving medical community. 1 parking space included and additional spaces are available at an extra cost. Whether you're starting your journey or looking to elevate your existing practice, this lease offers the perfect foundation for your success. Schedule a showing and take the first step towards your new practice space! Note some photos virtually staged to showcase potential. (id:47351)
3073 Southcreek Road
Mississauga, Ontario
DUNDAS/427 PRIME 1.47 ACRE SITE zoned E2-132, offering a wide variety of permitted commercial uses. This private, treed lot abuts the Markland Wood Golf Course and currently features three separate dwellings, two septic tanks, and municipal water. A unique ownership opportunity in a core GTA West market with exceptional connectivity via Highways 427, QEW, and the 400 series network. Surrounded by world-class occupiers, rich amenities, and an abundant labour pool, with good public transit access. (id:47351)
163 Parkside Drive
Brantford, Ontario
Custom Schuit Homes will provide quality with architecturally impressive exteriors and luxury interiors. Standard features include 10 ft. ceilings, hardwood floors, custom gas fireplace, quartz countertops, covered rear porch and sodded lots. Situated in prime location close to parks, trails, and bordering the river. Last chance to get a newly built home in a prime location. Finished lower level not included in price. (id:47351)
161 Parkside Drive
Brantford, Ontario
Custom Schuit Homes will provide quality with architecturally impressive exteriors and luxury interiors. Standard features include 10 ft. ceilings, hardwood floors, custom gas fireplace, quartz countertops, covered rear porch and sodded lots. Situated in prime location close to parks, trails, and bordering the river. Last chance to get a newly built home in a prime location. Finished lower level not included in price. (id:47351)
159 Parkside Drive
Brantford, Ontario
*TO BE BUILT* Experience the height of luxury and elegance in this custom designed, two storey home by award winning builder Schuit Homes. Looking to make the home of your dreams a reality? Schuit Homes will provide you with a quality built and backed home with architecturally impressive exteriors and luxury interiors that will astound and boasting 2764 square feet of living space. Step inside and be blown away by the attention to detail and craftsmanship that goes into a Schuit Home. The main floor features 10ft ceilings, 8ft high doors, a gas fireplace, quartz countertops and a covered rear porch. The open concept design on the main level has a bedroom or media room, and a unique private entrance for a home office/business or granny suite. Located in a sought after neighbourhood, close to the trails, parks and boarders the river, this home is perfect for those who love the outdoors. There are 3 more lots available for custom build, so hurry and book your appointment! Don't miss out on the chance to own a piece of luxury and build your dream home in the heart of nature. Schedule a viewing today! One of Brantford's last prime locations to build a new home. (id:47351)
4802 Municipal Road
Iroquois Falls, Ontario
Discover the perfect canvas for your dream home! This picturesque property offers over 10 acres of mixed landscape, featuring a beautiful blend of open, parklike spaces and natural bush. Frederick House Lake is right across the road. Enjoy the peace and privacy of country living while being less than 30 minutes from both Timmins and Iroquois Falls. The setting is ideal, secluded enough for tranquility yet close enough to great neighbours and community amenities. Outdoor enthusiasts will love the nearby walking and snowmobile trails, as well as opportunities for fishing, swimming, and more. Whether you're looking to build a year-round residence or a seasonal getaway, this land is ready for your vision. Don't miss out on this incredible opportunity to own a slice of Northern Ontario paradise! (id:47351)
17 Shelley Drive E
Kawartha Lakes, Ontario
Waterfront - Opportunity To Live, Work, Swim, Boat & Fish On Lake Scugog In This Beautiful Waterfront Home/Cottage! Breathtaking Expansive Lake Views In The Community Of Washburn Island! Raised Bungalow W/ 2 + 1 Bedrooms, 2 Bathrooms & 2 Oversized His/ Her Double Car Garages On Huge Lot! Large Kitchen W/ Center Island, New Ss Appliances & Granite Counters! Living/Dining Rm W/ 3 Walkouts To Deck & Lake! Finished Rec Room Walks Out To Lake & Yard! Office Space. (id:47351)
11 Hammond Court
Deep River, Ontario
This attractive and well-maintained brick Bungalow features eat-in kitchen, 3 generous sized bedrooms, updated 4 pc. bath, full basement with spacious family room, additional 4th bedroom, great storage space in the utility room. Private back yard with storage shed, attached carport, paved drive. All this and more on a quiet west end cul-de-sac close to Hill Park, Grouse Park, Ski Hill and more. Don't miss it ! Call today. 24hr irrevocable required on all Offers. **EXTRAS** storage shed. (id:47351)
