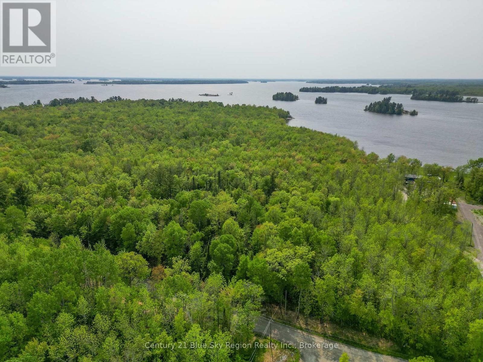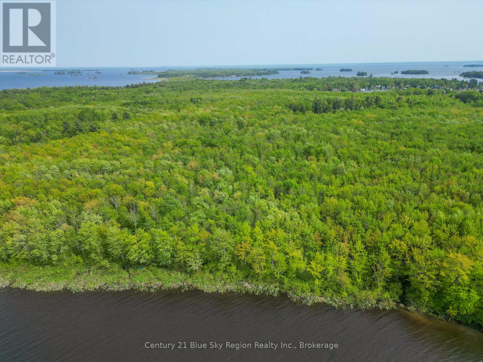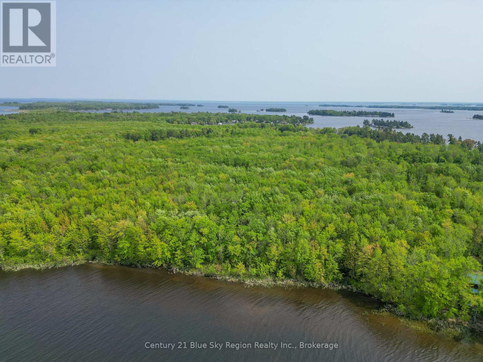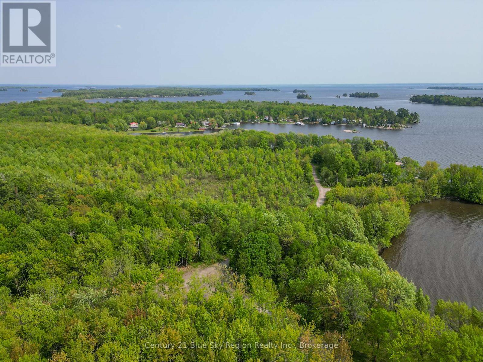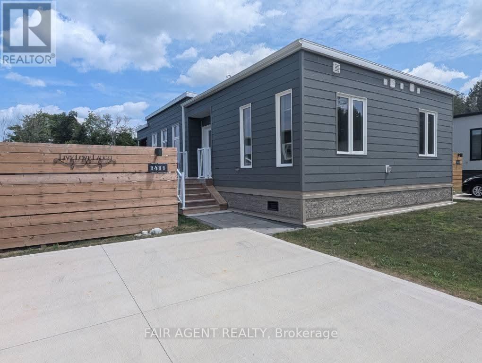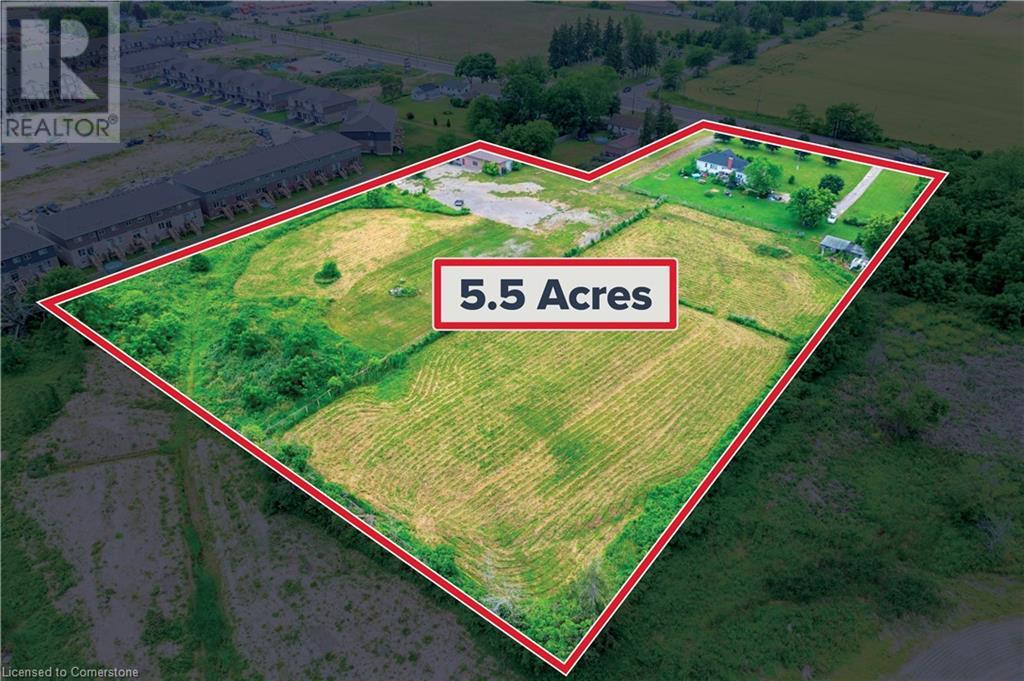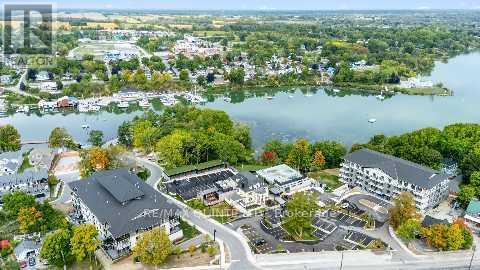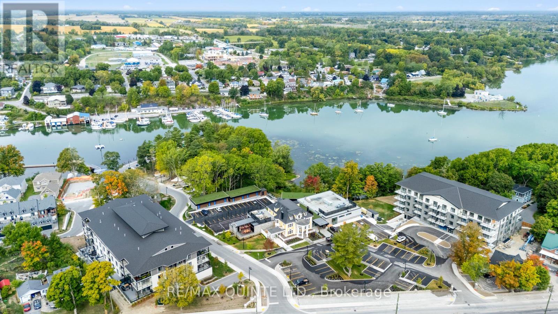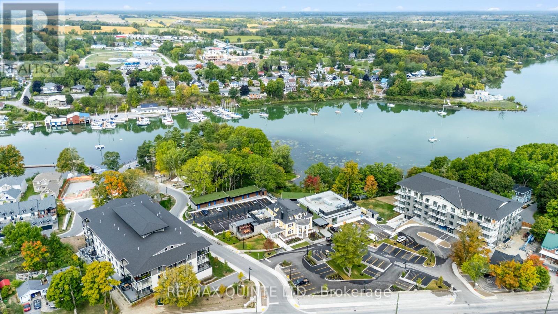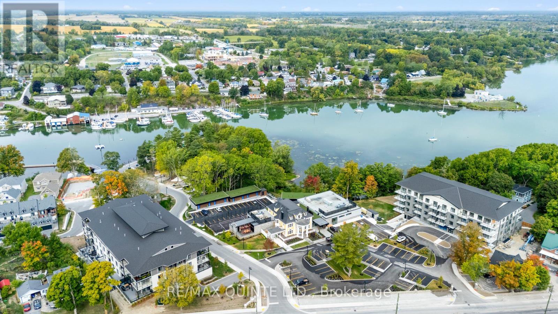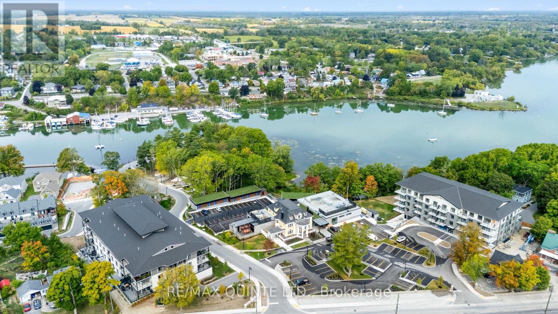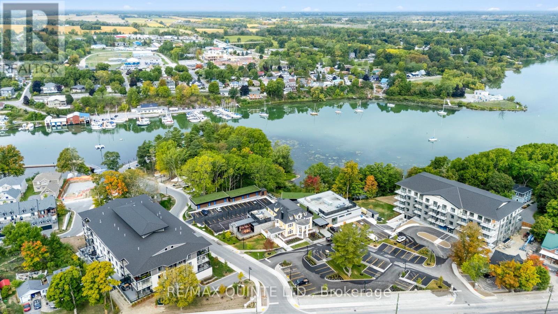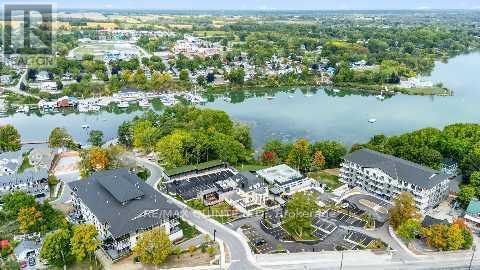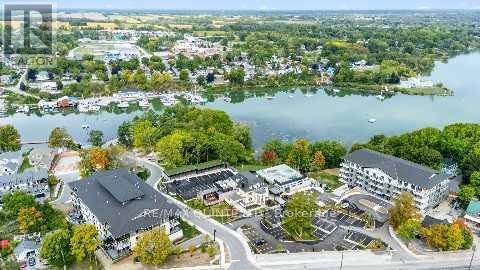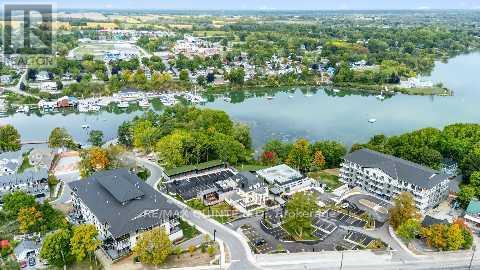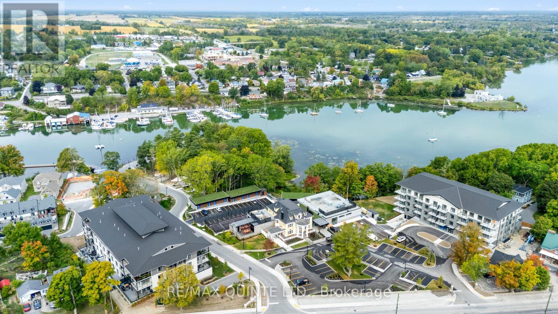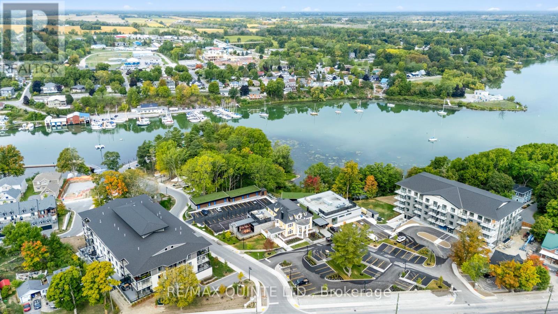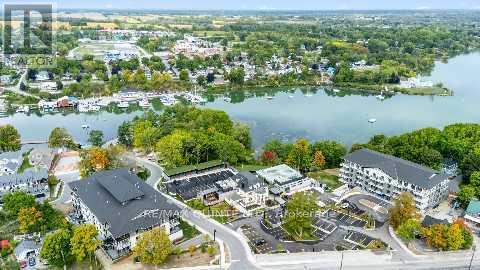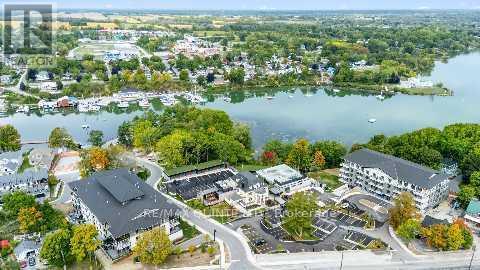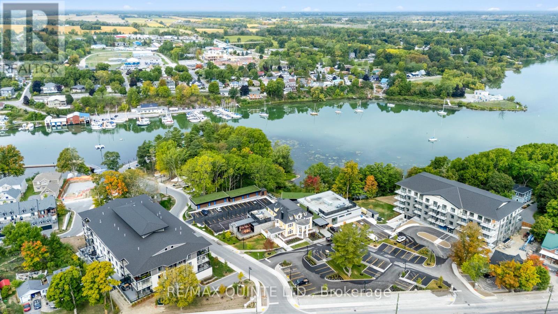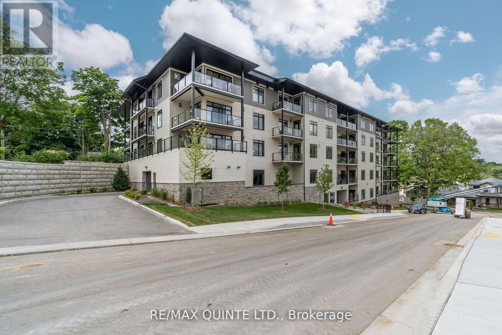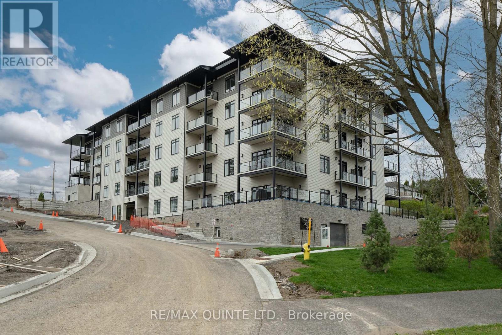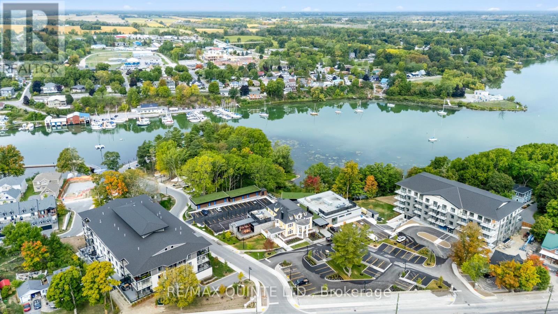Lot 1 O'brien Road
West Nipissing, Ontario
Discover 17.24 acres of wooded land on the shores of Lake Nipissing, located in Verner with convenient year-round road access. This beautiful, forested property offers privacy, natural surroundings, and direct access to the water perfect for those looking to enjoy the peace and quiet of Northern Ontario. With a mix of trees and over 15 acres to explore, its an ideal setting for outdoor enthusiasts and nature lovers alike. (id:47351)
Lot 2 O'brien Road
West Nipissing, Ontario
Enjoy 4.78 acres of wooded waterfront on beautiful Lake Nipissing, located in Verner with easy year-round road access. This nicely treed property offers a quiet, natural setting with direct lake frontage ideal for those looking to spend time outdoors and unwind in nature. Whether youre kayaking, fishing, or simply enjoying the view, this scenic piece of Northern Ontario is ready to explore. (id:47351)
Lot 3 O'brien Road
West Nipissing, Ontario
Set on the shores of Lake Nipissing in Verner, this 10.94-acre wooded property offers a peaceful escape surrounded by nature. With convenient year-round road access, its easy to enjoy this private, forested setting in every season. The mix of mature trees and direct lakefront make it a perfect spot for those who value tranquility, outdoor adventure, and the natural beauty of Northern Ontario. (id:47351)
Lot 4 Riddle Road
West Nipissing, Ontario
Nestled along the shores of Lake Nipissing in Verner, this 15.1-acre property offers a rare combination of privacy, natural beauty, and waterfront access. Towering trees and a dense forest backdrop provide a sense of seclusion, while year-round road access ensures easy visits in any season. Whether you're looking to unwind, explore, or simply reconnect with nature, this Northern Ontario getaway has all the elements of a peaceful escape. (id:47351)
1411 - 5007 On-21 Highway
Saugeen Shores, Ontario
This beautiful, bright almost three year new 2 bedroom, 2 bathroom home offers 1,008 sq. ft. of interior space and a 192 sq. ft. covered porch (Shiplap wood soffit ). The total combined space is 1,200 sq. ft. The home is all drywall interior with quartz countertops in the bathrooms and kitchen which has ceramic backsplash tiles and cabinetry featuring shaker style doors and drawers with soft close hardware, triple pane UV blocking windows and luxury vinyl plank flooring. Includes Whirlpool stainless steel refrigerator, gas stove, dishwasher, microwave, GE stackable washer and dryer and central heat and AC. Also includes all window coverings, a fire pit and blinds for the covered porch. There is a crawl space under the home and the side stairs are mostly closed in for extra storage. Parking for two vehicles. A golf cart pad and 8 x 12 shed with hydro are provided Monthly land lease is $$710 + HST (plus property tax). Lot rent includes: water, sewer, garbage/recycling, road snow removal, an outdoor inground pool and common area maintenance of parks and trails. This community is located minutes away from a number of beautiful beaches on Lake Huron. Port Elgin Estates & Resort is open year-round, providing owners with the opportunity to experience the beauty of Ontario's west coast during every season. From sandy beaches and scenic lakes to serene nature trails. There are walking trails that lead to MacGregor Point Provincial Park and a sandy beach along Lake Huron! (id:47351)
2311 Highway 56
Binbrook, Ontario
Attention Builders, Developers, Investors & Dream-Home Seekers! An incredible opportunity awaits with this rare 5.54-acre parcel in the heart of Binbrook, one of Ontario’s fastest-growing communities. Surrounded by thriving new residential and multi-purpose developments, this prime piece of real estate offers endless potential for future development or a custom dream estate. Modest 4-bedroom, 2-bath bungalow featuring a walkout basement currently on the property, the home provides an excellent opportunity to rent or live in while planning your next move. Additional features include a massive 30' x 60' detached workshop/garage with 14-ft ceilings and concrete floors, horse barns, ample parking, and 2 driveways – ideal for a variety of uses. With flat topography and generous frontage, the land offers a versatile canvas for future residential or multi-use development proposals. Enjoy close proximity to major highways, schools, shops, and urban amenities, making it both a convenient and strategic investment. This is a rare and valuable opportunity to invest in a region experiencing rapid growth. With continued development and infrastructure plans underway in the surrounding area, this parcel is poised for strong appreciation. Don’t miss out – secure your future with this exceptional land offering. Endless possibilities await! (id:47351)
604 - 350 Montee Outaouais Street
Clarence-Rockland, Ontario
This upcoming 2-bedroom, 1-bathroom ( 2 Bath option available ) condominium is a stunning lower level middle unit home that provides privacy and is surrounded by amazing views. The modern and luxurious design features high-end finishes with attention to detail throughout the house. You will love the comfort and warmth provided by the radiant heat floors during the colder months. The concrete construction of the house ensures a peaceful and quiet living experience with minimal outside noise. Backing onto the Rockland Golf Course provides a tranquil and picturesque backdrop to your daily life. This home comes with all the modern amenities you could ask for, including in-suite laundry, parking, and ample storage space. The location is prime, in a growing community with easy access to major highways, shopping, dining, and entertainment. Photos have been virtually staged., Flooring: Ceramic, Laminate (id:47351)
306 - 12 Clara Drive
Prince Edward County, Ontario
PORT PICTON - A luxury Harbourfront Community by PORT PICTON HOMES: The TAYLOR building - Enjoy the ease of stylish condominium living! This building hosts 42 condo suites with balconies or terraces, climate controlled underground parking and storage lockers. Suite 306 (943 sq ft) features 1 bedroom plus den, 1.5 bathrooms and expansive kitchen and living room looking out to your balcony. Standard features include engineered hardwood throughout, quartz countertops, tiled showers/tubs, and more. It's a quick walk to the Claramount Club that will host a new fine dining restaurant and pub, spa, fitness facility, indoor lap pool, tennis court. Experience the tranquility of Port Picton with freedom from property maintenance. Condo/common fees $301.76/mth. (id:47351)
412 - 12 Clara Drive
Prince Edward County, Ontario
PORT PICTON - A luxury Harbourfront Community by PORT PICTON HOMES: The TAYLOR building - Enjoy the ease of stylish condominium living! This building hosts 42 condo suites with balconies or terraces, climate controlled underground parking and storage lockers. Suite 412 (803 sq ft) features 1 bedroom plus den, 1.5 bathroomsand expansive kitchen and living room looking out to your balcony. Standard features include engineered hardwood throughout, quartz countertops, tiled showers/tubs, and more. It's a quick walk to the Claramount Club that will host a new fine dining restaurant and pub, spa, fitness facility, indoor lap pool, tennis court. Experience the tranquility of Port Picton with freedom from property maintenance. Condo/common fees $256.96/mth (id:47351)
305 - 12 Clara Drive
Prince Edward County, Ontario
PORT PICTON - A luxury Harbourfront Community by PORT PICTON HOMES: The TAYLOR building - Enjoy the ease of stylish condominium living! This building hosts 42 condo suites with balconies or terraces, climate controlled underground parking and storage lockers. Suite 305 (756 sq ft) features 1 bedroom plus den, 1.5 bathrooms (wheelchair accessible) and expansive kitchen and living room looking out to your balcony. Standard features include engineered hardwood throughout, quartz countertops, tiled showers/tubs, and more. It's a quick walk to the Claramount Club that will host a new fine dining restaurant and pub, spa, fitness facility, indoor lap pool, tennis court. Experience the tranquility of Port Picton with freedom from property maintenance. Condo/common fees $241.92/mth. (id:47351)
310 - 12 Clara Drive
Prince Edward County, Ontario
PORT PICTON - A luxury Harbourfront Community by PORT PICTON HOMES: The TAYLOR building - Enjoy the ease of stylish condominium living! This building hosts 42 condo suites with balconies or terraces, climate controlled underground parking and storage lockers. Suite 310 (991 sq ft) features two spacious bedrooms, 2 bathrooms and expansive kitchen and living room looking out to your corner balcony. Standard features include engineered hardwood throughout, quartz countertops, tiled showers/tubs, and more. It's a quick walk to the Claramount Club that will host a new fine dining restaurant and pub, spa, fitness facility, indoor lap pool, tennis court. Experience the tranquility of Port Picton with freedom from property maintenance. Condo/common fees $317.12/mth (id:47351)
212 - 12 Clara Drive
Prince Edward County, Ontario
PORT PICTON - A luxury Harbourfront Community by PORT PICTON HOMES: The TAYLOR building - Enjoy the ease of stylish condominium living! This building hosts 42 condo suites with balconies or terraces, climate controlled underground parking and storage lockers. Suite 212 (803 sq ft) features 1 bedroom with terrace, 1.5 bathrooms and expansive kitchen and living room looking out to your balcony. Standard features include engineered hardwood throughout, quartz countertops, tiled showers/tubs, and more. It's a quick walk to the Claramount Club that will host a new fine dining restaurant and pub, spa, fitness facility, indoor lap pool, tennis court. Experience the tranquility of Port Picton with freedom from property maintenance. Condo/common fees $256.96/mth. (id:47351)
104 - 12 Clara Drive
Prince Edward County, Ontario
PORT PICTON - A luxury Harbourfront Community by PORT PICTON HOMES: The TAYLOR building - Enjoy the ease of stylish condominium living! This building hosts 42 condo suites with balconies or terraces, climate controlled underground parking and storage lockers. Suite 104 (990 sq ft) corner suite features 2 spacious bedrooms, 1.5 bathrooms and expansive kitchen and living/dining room looking out to your balcony. Standard features include engineered hardwood throughout, quartz countertops, tiled showers/tubs, and more. It's a quick walk to the Claramount Club that will host a new fine dining restaurant and pub, spa, fitness facility, indoor lap pool, tennis court. Experience the tranquility of Port Picton with freedom from property maintenance. Condo/common fees $316.80/mth. (id:47351)
105 - 12 Clara Drive
Prince Edward County, Ontario
PORT PICTON - A luxury Harbourfront Community by PORT PICTON HOMES: The TAYLOR building - Enjoy the ease of stylish condominium living! This building hosts 42 condo suites with balconies or terraces, climate controlled underground parking and storage lockers. Suite 105 (756 sq ft) features 1 bedroom plus den, 1.5 bathrooms (wheelchair accessible) and expansive kitchen and living room looking out to your balcony. Standard features include engineered hardwood throughout, quartz countertops, tiled showers/tubs, and more. It's a quick walk to the Claramount Club that will host a new fine dining restaurant and pub, spa, fitness facility, indoor lap pool, tennis court. Experience the tranquility of Port Picton with freedom from property maintenance. Condo/common fees $241.92/mth. (id:47351)
204 - 12 Clara Drive
Prince Edward County, Ontario
PORT PICTON - A luxury Harbourfront Community by PORT PICTON HOMES: The TAYLOR building - Enjoy the ease of stylish condominium living! This building hosts 42 condo suites with balconies or terraces, climate controlled underground parking and storage lockers. Suite 204 (991 sq ft) features two spacious bedrooms, 2 bathrooms and expansive kitchen and living room looking out to your corner balcony. Standard features include engineered hardwood throughout, quartz countertops, tiled showers/tubs, and more. It's a quick walk to the Claramount Club that will host a new fine dining restaurant and pub, spa, fitness facility, indoor lap pool, tennis court. Experience the tranquility of Port Picton with freedom from property maintenance. Condo/common fees $317.12/mth. (id:47351)
404 - 17 Cleave Avenue
Prince Edward County, Ontario
Step into the ease of sophisticated condominium living in this exclusive harbourfront community. The Carter Building features 36 thoughtfully designed condo suites, each with a private balcony or terrace, secure underground parking, and convenient storage lockers. Suite 404 (1326 sq.ft.) offers 2 spacious bedrooms, 2 bathrooms, and a bright open-concept kitchen, dining, and living area that seamlessly flows onto your private balcony. The suite also includes a separate in-suite laundry/storage room and expansive windows throughout, ensuring an abundance of natural light. High-end finishes include engineered hardwood floors, sleek quartz countertops, and beautifully tiled showers and tubs. Just a short walk away, the Claramount Club will offer an array of amenities, including a fine dining restaurant and pub, fitness center, indoor lap pool, bakery and tennis court. Embrace the serene lifestyle of Port Picton, with the convenience of maintenance-free living. Condo/Common Element Fees $642.75/mth. (id:47351)
405 - 17 Cleave Avenue
Prince Edward County, Ontario
Experience the effortless elegance of condominium living in this premier harbourfront community. The Carter Building offers 36 beautifully designed suites, each featuring a private balcony or terrace, secure underground parking, and convenient storage lockers. Suite 405 (1347 sq.ft.) offers a thoughtfully designed layout with 2 spacious bedrooms, 2 bathrooms, and an open-concept kitchen, dining, and living area that opens onto your private balcony. The suite also includes a separate in-suite laundry/storage room and large windows that fill the space with natural light. High-end finishes include engineered hardwood floors, sleek quartz countertops, and stylish tiled showers and tubs. Just a short walk from the Claramount Club, residents will enjoy access to an upcoming fine dining restaurant and pub, fitness facilities, indoor lap pool, bakery and tennis court. Live in the tranquility of Port Picton, where property maintenance is a thing of the past. Condo/Common Element Fees $652.83/mth. (id:47351)
505 - 17 Cleave Avenue
Prince Edward County, Ontario
Experience the ease and sophistication of condominium living in this premier harbourfront community. The Carter Building offers 36 luxurious condo suites, each featuring a private balcony or terrace, secure underground parking, and convenient storage lockers. Suite 505 (1347 sq.ft.) features 2 spacious bedrooms, 2 bathrooms, and an open-concept kitchen, dining, and living area that seamlessly opens to your private balcony. The suite also includes a separate in-suite laundry/storage room and large windows throughout, filling the space with natural light. High-end finishes include engineered hardwood floors, sleek quartz countertops, and beautifully tiled showers and tubs. Just a short walk from the Claramount Club, residents will enjoy access to an upcoming fine dining restaurant and pub, fitness facilities, indoor lap pool, bakery and tennis court. Live in the serene surroundings of Port Picton, with the added benefit of maintenance-free living. Condo/Common Element Fees $652.83/mth. (id:47351)
101 - 12 Clara Drive
Prince Edward County, Ontario
PORT PICTON - A luxury Harbourfront Community by PORT PICTON HOMES: The TAYLOR building - Enjoy the ease of stylish condominium living! This building hosts 42 condo suites with balconies or terraces, climate controlled underground parking and storage lockers. Suite 101 (1071 sq ft) features 2 spacious bedrooms, 2 bathrooms and expansive kitchen and living room looking out to your terrace. Standard features include engineered hardwood throughout, quartz countertops, tiled showers/tubs, and more. It's a quick walk to the Claramount Club that will host a new fine dining restaurant and pub, spa, fitness facility, indoor lap pool, tennis court. Experience the tranquility of Port Picton with freedom from property maintenance. Condo/common fees $342.72/mth. (id:47351)
307 - 17 Cleave Avenue
Prince Edward County, Ontario
Embrace the ease and elegance of condominium living in this luxury harbourfront community. The Carter Building features 36 beautifully appointed condo suites, each with a private balcony or terrace, secure underground parking, and convenient storage lockers. Suite 307 (1430 sq.ft.) offers 2 spacious bedrooms plus a den, 2 bathrooms, and a bright open-concept kitchen, dining, and living area that flows seamlessly onto your private balcony. The suite also includes a separate in-suite laundry/storage room and large windows throughout, allowing for an abundance of natural light. Premium finishes include engineered hardwood flooring, sleek quartz countertops, and elegantly tiles showers and tubs. Just a short walk from the Claramount Club, residents will have access to an upcoming fine dining restaurant and pub, fitness facilities, indoor lap pool, bakery and tennis court. Experience the peaceful lifestyle of Port Picton, all while enjoying the convenience of maintenance-free living. Condo/Common Element Fees $690.64/mth. (id:47351)
205 - 17 Cleave Avenue
Prince Edward County, Ontario
Discover the perfect blend of elegance and convenience with condominium living at Port Picton. The Carter Building offers 36 contemporary condo suites, each featuring a private balcony or terrace, secure underground parking, and convenient storage lockers. Welcome to Suite 205, offering a spacious layout with 2 large bedrooms plus a den, 2 bathrooms, and an open-concept kitchen, dining, and living area that flows effortlessly onto your private balcony. The suite also features a separate in-suite laundry/storage room and large windows throughout, allowing natural light to fill every corner. This home will be finished with high-end engineered hardwood flooring, sleek quartz countertops, and beautifully tiled showers and tubs. Located just a short walk from the Claramount Club, you'll have access to an upcoming fine dining restaurant and pub, fitness center, indoor lap pool, bakery and tennis court. Enjoy the peaceful, maintenance-free lifestyle of Port Picton, where convenience meets comfort. Condo/Common Element Fees $763.74/mth. (id:47351)
305 - 17 Cleave Avenue
Prince Edward County, Ontario
Discover the perfect blend of elegance and convenience with condominium living at Port Picton. The Carter Building offers 36 contemporary condo suites, each featuring a private balcony or terrace, secure underground parking, and convenient storage lockers. The move-in ready Suite 305 (1347 sq.ft.) boats two generously-sized bedrooms, two bathrooms, and an open-concept kitchen, dining, and living area that seamlessly flows onto your private terrace. Enjoy the added convenience of a separate in-suite laundry/storage room and large windows that fill the space with natural light. Premium features include engineered hardwood flooring, sleek quartz countertops, and beautifully tiled showers and tubs. The Carter Building is located just a short stroll from the Claramount Club which will offer a fine dining restaurant and pub, fitness center, indoor lap pool, tennis court, bakery, and more. Experience the serene lifestyle of Port Picton, free from the burdens of property maintenance. Condo/Common Element Fees $652.83/mth. (id:47351)
306 - 17 Cleave Avenue
Prince Edward County, Ontario
Discover the ease of stylish condominium living in the heart of a luxury harbourfront community. The Carter Building features 36 beautifully designed condo suites, each with a private balcony or terrace, secure underground parking, and convenient storage lockers. The move-in ready Suite 306 (944 sq.ft.) offers 1 spacious bedroom plus den, 1 bathroom, and a bright open-concept kitchen, dining, and living area that opens onto your private oversized terrace. The suite also includes a separate in-suite laundry room, additional storage, and large windows throughout, providing abundant natural light. Finishes include engineered hardwood flooring, sleek quartz countertops, and tiled showers and tubs. Located just a short walk from the Claramount Club, you'll have access to an upcoming fine dining restaurant and pub, fitness center, indoor lap pool, bakery and tennis court. Enjoy the peaceful, maintenance-free lifestyle of Port Picton, where convenience meets comfort. Condo/Common Element Fees $468.83/mth. (id:47351)
407 - 12 Clara Drive
Prince Edward County, Ontario
PORT PICTON - A luxury Harbourfront Community by PORT PICTON HOMES: The TAYLOR building - Enjoy the ease of stylish condominium living! This building hosts 42 condo suites with balconies or terraces, climate controlled underground parking and storage lockers. Suite 407 (943 sq ft) features 1 bedroom plus den, 1.5 bathrooms and expansive kitchen and living room looking out to your balcony. Standard features include engineered hardwood throughout, quartz countertops, tiled showers/tubs, and more. It's a quick walk to the Claramount Club that will host a new fine dining restaurant and pub, spa, fitness facility, indoor lap pool, tennis court. Experience the tranquility of Port Picton with freedom from property maintenance. Condo/common fees $301.76/mth (id:47351)
