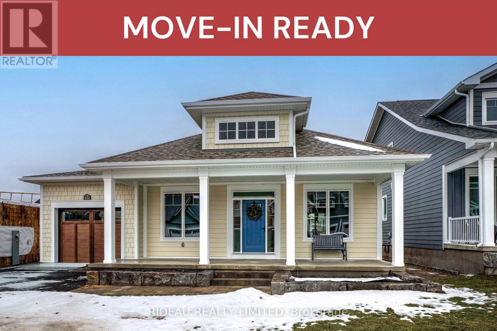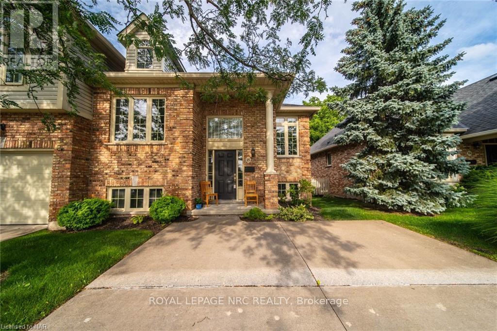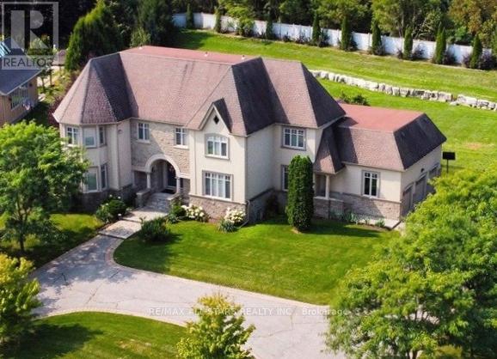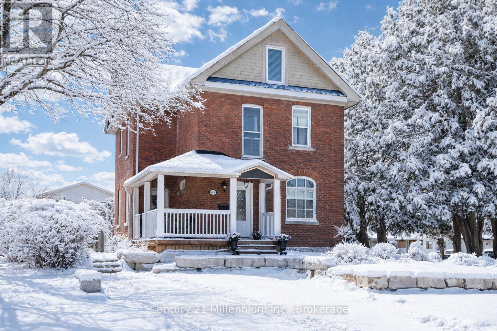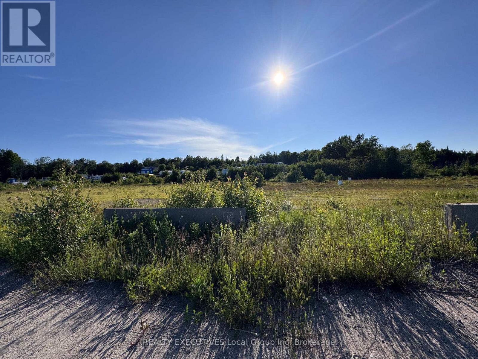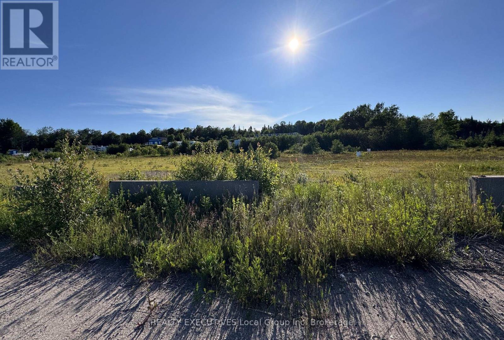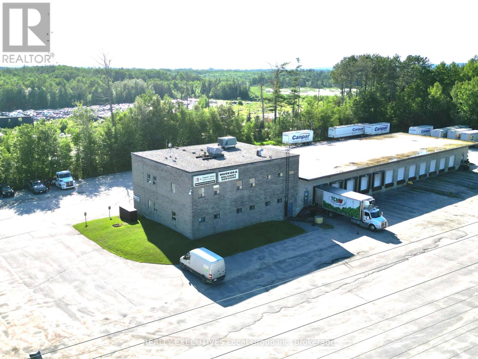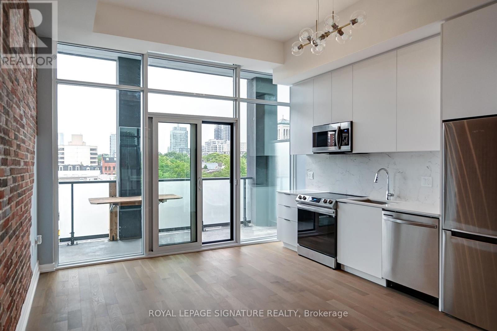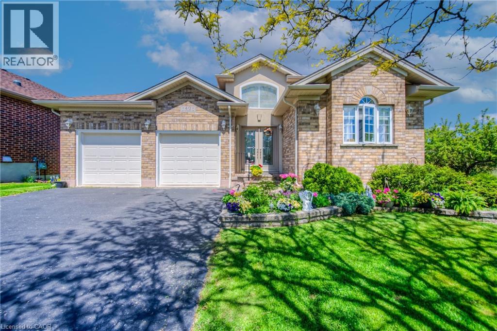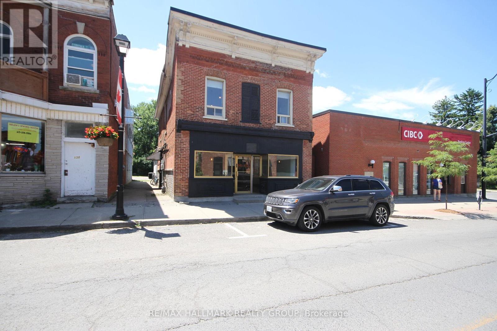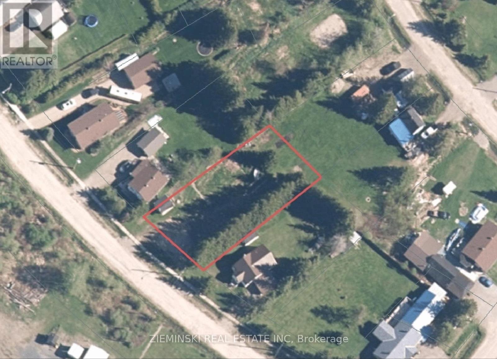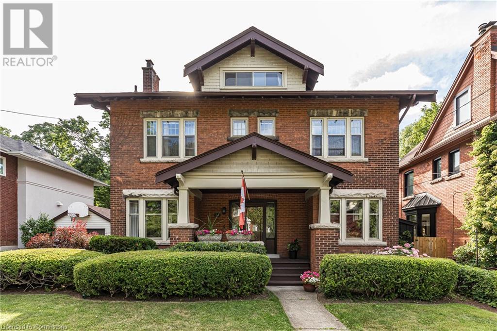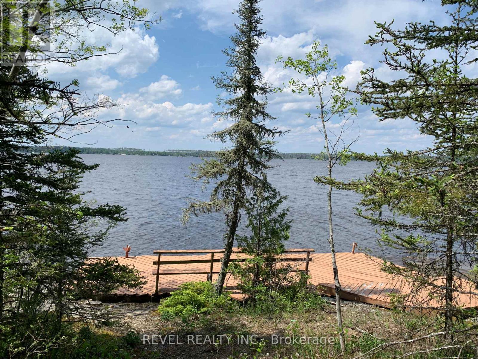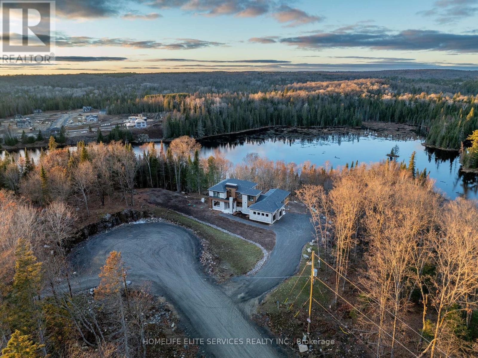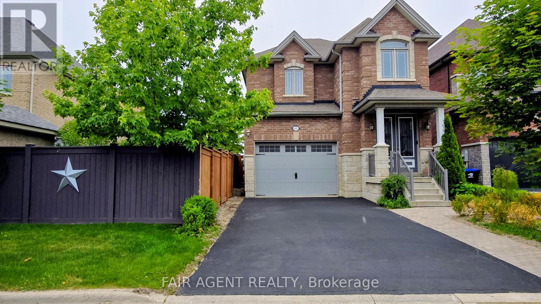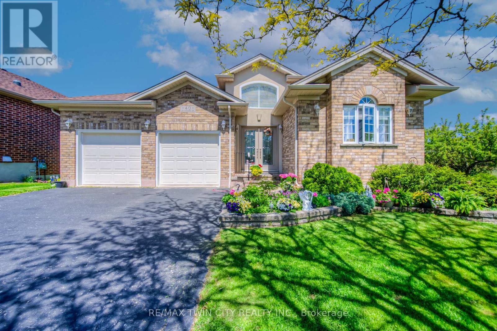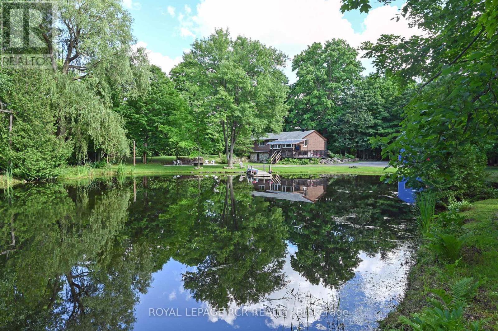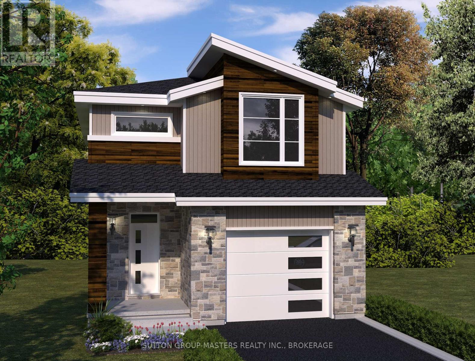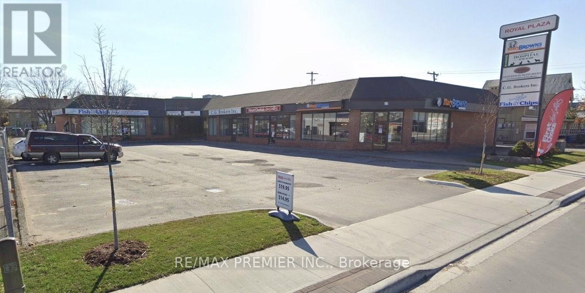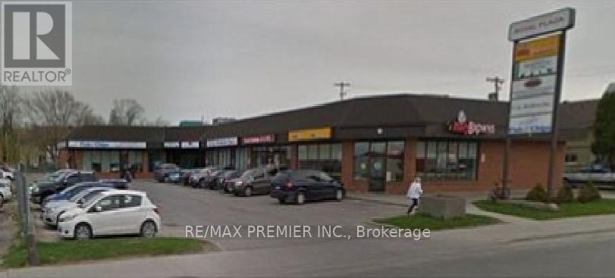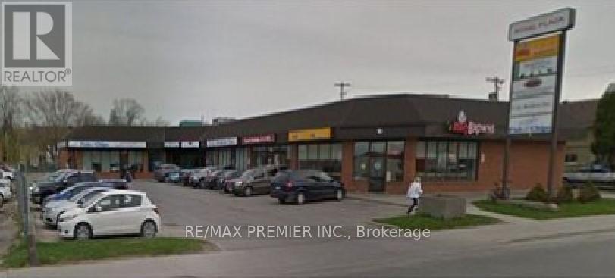122 Shelter Cove Drive
Westport, Ontario
CHARLESTON BUNGALOW -- by award winning Land Ark Homes. Move in READY for FALL 2025. Over $14,000 in FREE UPGRADES. Net Zero Ready construction makes this the Tesla of building standards. Environmentally responsible, aesthetically beautiful & efficient to operate. Perfect flow indoors and out. Hospitality and easy living defined with 2 beds and 2 baths on the main level, and a 3rd bedroom + 3-pce bathroom in the fully finished basement. Timeless colour palette and easy care finishes are perfect for discerning tastes and functionality. Quality kitchen with quarts counters and island. Main floor living with beautiful principal bedroom retreat, ensuite bathroom and walk-in closet. The convenient main floor laundry/mud room is adjacent to the kitchen and single car garage. Also, offers an extended covered porch. Discover Westport lifestyle with nature trails, nearby golf, winery, all from your home. (id:47351)
25 - 174 Martindale Road
St. Catharines, Ontario
Welcome to 174 Martindale Road, Unit 25. Highly sought after spacious raised bungalow townhouse that offers a unique layout. It enjoys a fully finisjed basement that is on grade, with 2 bedrooms, a full bath, living room with gas fireplace that has access to a deck. The upper level has 2 more bedrooms, 1.5 baths, and a spacious kitchen with access to deck that overlooks the serenity of 12 Mile Creek. Conveniently located near Port Dalhousie, hospital, bus route, shopping and easy access to the highway. (id:47351)
70 Richard Lovat Court
Vaughan, Ontario
3.0% TO CB..."A House is Made by Human Hands, A Home is Built by Human Hearts!", Buy Now & Enjoy the Prestigious Serene Hamlet... "The Elite Enclaves of Kleinburg Hills". Prime Land Value: 1.2- Acres, Excellent potential for a future Pool. Approx. 5,000-SQUARE FEET.., Built in 2004 by KEELE VALLEY HOMES.. Truly perfect for families to live in a highly desirable location. Bright & Spacious Family room with 16-foot vaulted ceiling, Large kitchen, solid wood cabinet with antique finish, granite & marble counter top, equipped with Jenn Air appliances, walk-out to large deck. Spacious Laundry with Skylight is conveniently located on the Second Floor. You'll appreciate the Functional Design and quality workmanship evident throughout all floors, natural light beaming from three 3- Skylights. Partially Finished Basement: 4-pc. Bath, Ideal for In-Laws/Nanny's Suite, Kids TV & play area with a walk-up to the private backyard. Excellent Location Factor: Easy access to St. Padre Pio Catholic Church, Pearson Airport, Highway 7-East, Hwy. 427/401/407-ETR, McMichael Art Gallery & Museum. (id:47351)
439 Birch Street
Collingwood, Ontario
Charming Brick Home on Coveted Tree street in Downtown Collingwood! Located on a desirable corner lot, this gem features a rare in-law suite complete with a full kitchen and bath - ideal for extended family or guests. Step inside and be greeted by original craftsmanship and thoughtful updates throughout. The heart of the home has a bright, sun-filled kitchen, featuring stainless steel appliances, a central island, and pot lighting, with direct access to the welcoming front porch - perfect for morning coffee. The formal dining room, framed by original wood pocket doors, offers an elegant space for entertaining, while the cozy living room is anchored by a Regency gas fireplace. Upstairs, you'll find three generously sized bedrooms, a full bath, and a convenient, second laundry area. A spray-foam insulated third floor provides added versatility, currently set up as a family room, bedroom, and office. Built with care and quality, the 22 x 22 insulated double car garage includes its own electrical panel and sits beneath the spacious in-law suite, offering flexible living arrangement or income potential. With two driveways and parking for up to five vehicles, space is never an issue. This home also comes with a fenced backyard and 8 x 12 BC Greenhouse with double insulated glass, garden beds and lush landscaping. This is more than just a house - it's a warm, welcoming home full of history, character, modern comfort in one of Collingwood's most sought-after neighborhoods. A rare opportunity that's truly a pleasure to view and a delight to own! (id:47351)
3001 Highway 11 N
North Bay, Ontario
Just over 9 acres of vacant commercial land ideally located along Highway 11 North, on the outskirts of North Bay. This high-visibility property benefits from consistent traffic flow and offers a multitude of uses under flexible C6 zoning, well-suited for a storage facility or a wide range of other commercial uses. Positioned across from the Bay Truck Stop and Petro-Canada, and surrounded by established businesses such as U-Haul, DLF Landscaping, and All North Truck Centre, this location presents a strong opportunity for exposure and growth in a thriving commercial corridor. (id:47351)
3001 Highway 11 N
North Bay, Ontario
Approximately 18,000 square feet of vacant commercial land offering flexible C6 zoning ideal for a wide range of uses. This high-visibility site is located directly on Hwy 11 North, ensuring excellent exposure and consistent traffic flow. The property presents a unique opportunity for customization, with the owner open to considering alternative square footage arrangements. Perfectly suited for a self-storage facility, this location is surrounded by well-established businesses including U-Haul, DLF Landscaping and All North Truck Centre. Close proximity to the popular Bay Truck Stop and Petro-Canada, this corridor is an outstanding location for your commercial needs. (id:47351)
Unit #2 - 25 Willow Drive
North Bay, Ontario
This second-floor office space offers approximately 3,000 square feet of versatile, functional layout, including two washrooms, in a prime high-visibility location within the industrial park. Conveniently located just off Highway 11, the property enjoys exceptional exposure with prominent signage opportunities directly visible from the highway, perfect for maximizing brand visibility. Tailored for businesses in transportation, automotive, or related industries, the unit features an all-inclusive rent structure for streamlined budgeting. Ample on-site parking is available, with a spacious lot that easily accommodates vehicles of all sizes. (id:47351)
421 - 50 Power Street
Toronto, Ontario
Stylish 1-Bedroom Loft style condo for Lease in Toronto's Vibrant East End Minutes from the Historical Distillery District!Looking for a unique and modern space to call home? This beautifully updated1-bedroom suite is packed with character and charm perfect for urban professionals, creatives, or anyone craving a cool city vibe.Soaring 10'+ ceilings, an exposed brick feature wall, an open-concept layout gives this suite serious loft-style appeal. The sleek kitchen includes tall custom cabinets,quartz countertops, and a matching backsplash ideal for cooking or entertaining.The primary bedroom features a custom-built Murphy bed with a fold-down work desk, offering smart use of space and flexibility.Step outside to your own private balcony for morning coffee or a quiet evening to unwind. Just steps to the Distillery District, TTC transit, dog park, cafes, and shops.Quick access to the Gardiner Expressway and DVP, and only minutes to Leslieville And the iconic St. Lawrence Market. Don't miss this rare opportunity to lease a one-of-a-kind suite in one of Toronto's most dynamic Neighborhoods! (id:47351)
40 Devonshire Drive
New Hamburg, Ontario
NEW HAMBURG DETACHED BUNGALOW FOR SALE FT. WALKOUT BASEMENT. This well maintained, open-concept bungalow offers nearly 4,000 sqft. of living space on a premium lot, with no rear neighbours. Lovingly cared for by the original owners, this home features four spacious bedrooms, including two private ensuites on the main level, main-floor laundry, and large windows that fill the space with natural light. The walkout basement adds incredible versatility with a separate living area featuring two bedrooms, ample storage space, and new full bathroom (2025). Additional upgrades include a recently renovated kitchen (2025), new furnace, heat pump and AC (2025), updated flooring and carpet (2023), fresh paint throughout (2025), and a new roof (2019). A sprinkler system (2020) ensures easy lawn maintenance, while the wrap-around deck is perfect for relaxing or entertaining. The homeowners also enhanced the main level by removing a wall to create an open-concept layout (2015), and added a functional gas fireplace (2018). As part of the Stonecroft community, enjoy access to a private recreation center, featuring tennis, pickleball and badminton courts, a fitness facility, indoor pool, sauna, games room, library, and more. Enjoy the beautiful trails with flowers and flowering trees, with two grocery stores and a pharmacy within walking distance. Come and see our beautiful small-town ambiance and make some new friends by joining us during Christmas and New Years Eve! The entire complex is decorated with beautiful lights and celebrates with a band and singers from within our community. A rare opportunity, in an exceptional community! (id:47351)
126-128 Prescott Street
North Grenville, Ontario
Great opportunity to open the business you always dreamed of doing so some day! Don't make the mistake that many entrepreneurs' often do by working so hard to build the successful business of their dreams and then most of the value created by their hard work ends up benefiting the owner of the building they are renting for their business location. Build a great reputation for your special business and generate long term value you can count on when the time comes for you to enjoy a well deserved retirement because you can not only sell the successful business that you worked so incredibly hard to promote in this beautiful community but also sell a valuable building that you personally own. Or, rent out both spaces and enjoy a great investment opportunity in this well designed & highly renovated building that is located in a prime location of downtown Kemptville, one of the fastest growing communities in Eastern Ontario. Located near many other professional businesses, parks & communities facilities where many special community events happen. Surrounded by trendy cafes, boutique restaurant, and just next door to one of Canada's top financial institutions. The properties highly sought location includes a rare large lot with ample private parking and the neighborhood also features plenty of street parking and public parking lots. The commercial main level and the ultra luxurious residential 2-bedroom & 2-bathroom apartment unit (the 2-bedroom apartment presently rented at $2,400 per month) both feature many recent updates incl. air conditioners, flooring, light fixtures, bathroom vanities and so much more. The upper floor residential apartment features sparkling hardwood floors, a gourmet Kitchen with luxurious floor to ceiling cabinetry, granite countertops and high quality appliances. The ground floor offers 2 versatile commercial spaces totaling approx. 1,500 sq ft. Zoned C1-Downtown Commercial this property offers excellent flexibility for Developers & Investors. (id:47351)
14 Island Canyon Lake
Vermilion Bay, Ontario
New Listing. Private Island on Canyon Lake in the Heart of Ontario’s Sunset Country near Dryden Ontario. The Island is just over 1.2 acres, entirely low profile. Featuring sand beaches to rock ledges and perfect places for an evening campfire on every point. The dock is fairly sheltered to keep your boat safe and secure. The rock pathways around the island make it easy to traverse. The cabin is approximately 1200 sq ft and has been extensively renovated with the recent addition of a bedroom and solar system. An excellent atmosphere for family and friends to gather for a fish fry after a day on the lake, or you to enjoy the privacy an island provides. The cabin has a bathroom with a composting toilet, and a shower, as there is an outhouse that can be used if you venture out in the winter months. This property includes a titled docking area on the mainland off McIntosh Road. This turnkey cottage is ready for you to just show up and start to enjoy your cottage experience. (id:47351)
219 Cobourg Street
Ottawa, Ontario
Lucrative investment opportunity in Sandy Hill - near Ottawa U and the Byward Market. Practical, fully occupied FOURPLEX with 0 Vacancies/ 0 Late Payments/ 0 No Payments. Extensive storage in Basement, Garage and Carport. Large yard with 3 parking spots. Desirable location and premium lot; walking distance to Strathcona Park and the Rideau River, Public Transit, Grocery Stores and Pharmacies, Rideau Centre and more. Residents enjoy access to a wide range of amenities, cafes, restaurants (id:47351)
10 Grills Road
Kawartha Lakes, Ontario
Beautifully Designed Custom Built Lakefront Cottage With Stunning Views! This One Of A Kind Residence Offers An Impressive Layout Featuring Gourmet Kitchen With Oversized Centre Island, Top-Of-The-Line Stainless Steel Appliances, Calacatta & Quartz Countertops & Ample Storage. Stunning Great Room With Soaring Cedar Cathedral Ceiling, Extra Large Windows, Walk-Out To The Deck & Cozy Living Area With Renaissance Wood Burning Fireplace. Enjoy The Bright Main Floor Primary Suite With Spa-Like 5-Piece Ensuite & Walk-In Closet. Loft With Floor To Ceiling Windows Showing Off The Peaceful Lake Views, Vaulted Ceiling, Wet Bar & 3-Piece Bathroom - A Relaxing Space To Entertain In! Finished Walk-Out Basement Complete With Spacious Recreation Room, Kitchenette, Sizable Bedrooms With Large Above Grade Windows, Full Bathroom & Bonus Tandem 2-Car Garage. Delightful Features To The Property Include Hydronic Heated Floors Throughout, Meticulously Maintained Boathouse With Electricity & Marine Rails, Private Dock, Built- In Sonos Audio System, Automated Blinds & Outdoor Screens, Main Floor Laundry, Direct Garage Access, Recently Paved Driveway & So Much More! Whether You're Looking To Catch The Gorgeous Sunrise, Enjoy Fishing On The Lake Or Relax With Family & Friends This Breathtaking Property Is Sure To Please! (id:47351)
117 Sybil Street
Iroquois Falls, Ontario
Build your dream home on this peaceful vacant lot, planted on th edge of the charming small town of Proquis Junction. Enjoy the feel of country living while still being within a quick drive to amenities. This spacious lot offers privacy with mature trees. With the potential to tie into existing hookups in place for water and sewer, all you have to do is build! (id:47351)
74 Chedoke Avenue
Hamilton, Ontario
A rare opportunity to own a classic century home on Chedoke! Set on a spectacular 60’ x 333’ deep lot backing onto Chedoke Golf Course, this elegant home has been lovingly cared for by the same family for over 50 years. Brimming with original character and timeless charm, this stately centre hall plan offers hardwood floors on 2 levels and over 2,800 sqft of living space with 5 bedrooms, 2.5 bathrooms plus an additional 1-pc bath in the basement. Step inside to a gracious foyer flanked by a formal dining room on one side and an expansive living room on the other, ideal for entertaining and large family gatherings. The kitchen features a charming butler’s pantry, a sunny dinette, and a convenient 2-pc bath nearby. A few steps down leads to a cozy family room addition with a freestanding gas fireplace, and beyond that, a screened 3-season sunroom, perfect for summer evenings or alfresco dining. Garden stairs lead to a sprawling 40' x 20' on-ground pool with a sundeck, offering endless outdoor enjoyment. The lush backyard abutting the golf course has a gentle stream meandering through the rear of the property, creating a private, park-like retreat. Upstairs, you'll find four generous bedrooms including the primary bedroom with 3-pc ensuite, plus a 4-pc family bath. The finished attic offers a fifth bedroom with a sink and a versatile family/games room, ideal as a teen hideaway. The lower level includes a finished rec room, 1-pc bath, office nook, laundry, and ample storage. Updated mechanics include central air (2020) serving the top two floors and kitchen, boiler (2015), electrical (2014), roof (2013). Walk to the Chedoke Trail, golf course, schools, parks, Locke St S, restaurants, shops and amenities. Minutes to McMaster and all area hospitals, plus easy 403 access make this a highly desirable location. Homes like this backing the golf course, rarely become available so don’t miss this opportunity to call 74 Chedoke Ave your new home! RSA (id:47351)
8625 Kamiskotia Road
Timmins, Ontario
Rare waterfront lot on Kamiskotia Lake available for your dream home to be build on. There is an existing driveway off of Kamiskotia Road. The lot has been cleared and hydro cables have been buried underground, there are two old existing cabins and a dock all sitting on 4.46 Acres. Exciting opportunity for the discriminating Buyer that wants to build exactly what they want in a prime location. (id:47351)
1008 Napier Court
Lake Of Bays, Ontario
Truly amazing, luxurious, YEAR-ROUND, Short-Term Rental TURNKEY operation, business opportunity and investment property that is already set-up and compliant with the Lake of Bays STR Licencing Authority. No need to start this business from scratch, this STR business is already fully booked for the summer months. All you need to do is take the keys and start earning revenue from day 1. So the choice is yours, either continue the STR business as we have it, or use the home as your second residence in Muskoka! We have furnished the property in lavish & elegant furnishings giving you a taste of of luxury in the midst of beautiful, rugged forests, a rare exceptional get-away that most people never expect to find in this part of Muskoka's landscape. Newly built in 2024, this stunning 2,860 sq. ft. Muskoka retreat on 2.3 acres is a nature lover's paradise, nestled beside a serene nature preserve and backing onto breathtaking panoramic lake views. Views that can be seen from every room in this home! Thoughtfully designed for all-season living, the home features soaring 18 ft ceilings, a dramatic wall of windows, four spacious bedrooms including a main-floor primary suite with ensuite and a versatile office or fifth bedroom. A fully screened Muskoka room, upgraded walk-out basement, and lakeside view fire pit create perfect spaces for entertaining or relaxing year-round. Surrounded by a vast network of trails and just a short drive from Algonquin Park, Deerhurst Resort, Limberlost Forest, Arrowhead Park, and the vibrant town of Huntsville, this property offers endless opportunities for outdoor adventure and a peaceful retreat. With easy access to Highways 11 & 60, plus a Tarion New Home Warranty and future access to a clubhouse with an infinity pool and gym(completion Spring 2026), this is your chance to embrace luxury living in the heart of Muskoka's wilderness. Seller is willing to sell the furnishings for an additional cost. (id:47351)
60 Holt Drive
New Tecumseth, Ontario
Gloucester II by Previn Court Homes, 1725+ sq ft of finished living space, fully detached 2-storey brick and stone home on a semi-corner lot in a quiet, family-friendly neighbourhood. Featuring 3 bedrooms (primary with walk-in & ensuite), 2.5 baths, and a grand open foyer with tall windows. Enjoy 9 ft ceilings on the main floor, a gas fireplace, upgraded baseboards on the second floor, and California knockdown ceilings. Includes Samsung stainless steel appliances: induction cooktop, refrigerator, microwave, dishwasher, plus a second-floor laundry room with washer and dryer. The spacious basement is framed, insulated, vapour-barriered, and includes a rough-in for a 3-piece bathroom and a cold cellar ready to finish or convert into a legal suite. Other features include a brand-new Frigidaire 3 Ton A/C (installed May 2025, transferable warranty), rough-in central vac, fully fenced backyard with 9 ft permitted fencing, interlocked front walkway, 4-car driveway, and a 1.5-car insulated garage. Builder upgrades: tall-pour basement (84), Energy Star windows, upgraded subfloors, engineered joists, exterior backyard gas lines (BBQ/stove), HRV system, high-eff gas furnace, upgraded cabinets, frameless glass shower, Victorian coach lights, maintenance-free porch columns. Close to schools, parks, hospital, Hwy 89, and shopping. Move-in ready with flexible closing. See virtual tour for interior of all 3 levels. (id:47351)
40 Devonshire Drive
Wilmot, Ontario
NEW HAMBURG DETACHED BUNGALOW FOR SALE FT. WALKOUT BASEMENT. This well maintained, open-concept bungalow offers nearly 4,000 sqft. of living space on a premium lot, with no rear neighbors. Lovingly cared for by the original owners, this home features four spacious bedrooms, including two private ensuites on the main level, main-floor laundry, and large windows that fill the space with natural light. The walkout basement adds incredible versatility with a separate living area featuring two bedrooms, ample storage space, and new full bathroom (2025). Additional upgrades include a recently renovated kitchen (2025), new furnace, heat pump and AC (2025), updated flooring and carpet (2023), fresh paint throughout (2025), and a new roof (2019). A sprinkler system (2020) ensures easy lawn maintenance, while the wrap-around deck is perfect for relaxing or entertaining. The homeowners also enhanced the main level by removing a wall to create an open-concept layout (2015), and added a functional gas fireplace (2018). As part of the Stonecroft community, enjoy access to a private recreation center, featuring tennis, pickleball and badminton courts, a fitness facility, indoor pool, sauna, games room, library, and more. Enjoy the beautiful trails with flowers and flowering trees, with two grocery stores and a pharmacy within walking distance. Come and see our beautiful small-town ambiance and make some new friends by joining us during Christmas and New Years Eve! The entire complex is decorated with beautiful lights and celebrates with a band and singers from within our community. A rare opportunity, in an exceptional community! (id:47351)
14007 Fifth Line
Halton Hills, Ontario
Welcome to your dream home and retreat! This charming 3+1 bedroom, 2-bathroom bungalow sits on a sprawling 2.9-acre lot, offering unparalleled privacy and tranquility amidst a heavily treed landscape. Forget the need for a separate cottage, this home provides the perfect getaway with its serene views overlooking a large pond and a beautiful large deck for gathering, entertaining, or simply taking in the views. Inside, you'll find a cozy and inviting atmosphere, perfect for family living or entertaining guests. The main floor features a mudroom combined with a laundry area for added convenience. The finished lower level boasts a large rec room, an additional bedroom, and a walkout to the backyard, providing ample space for relaxation and activities. The spacious detached double car garage provides ample storage and workspace. Located on a paved road, this home offers the perfect balance of seclusion and convenience, with shopping and amenities just a short drive away. Don't miss the chance to own this slice of paradise! Approximately 10 minutes to Acton and the Go station, 15 minutes to to Georgetown and 25 minutes to Milton (id:47351)
220 Superior Drive
Loyalist, Ontario
Welcome to 220 Superior Drive in Amherstview, Ontario! This soon-to-be-built single detached family home in Lakeside Ponds - Amherstview, Ontario is perfect for those looking for a modernized and comfortable home. This home has a total square footage of 1,750 and has 3 bedrooms and 2.5 bathrooms with features that include a ceramic tile foyer, hardwood flooring throughout the main level, 9'flat ceilings, quartz kitchen countertops, a main floor powder room, and a rough-in 3 pc in the basement. Further, you will find an open concept living area and a mudroom with an entrance to the garage. On the second level is where you will find 3 generous sized bedrooms including the primary bedroom with a gorgeous ensuite bathroom and a walk-in closet. The home is close to schools, parks, shopping, a golf course and a quick trip to Kingston's West End! Do not miss out on your opportunity to own this stunning home! (id:47351)
1 - 17 Russell Street W
Kawartha Lakes, Ontario
Fully fixtured and waiting to open, Fish and Chip location. Situated in the heart of Lindsay, this retail space enjoys excellent visibility, convenient access, and customer parking. It's a prime opportunity for someone seeking to run their own restaurant in a vibrant town location. (id:47351)
4 - 17 Russell Street W
Kawartha Lakes, Ontario
Situated in the heart of Lindsay, this retail space enjoys excellent visibility, convenient access, and customer parking. It's a prime opportunity for retailers, services, or offices seeking a vibrant town location. (id:47351)
5 - 17 Russell Street W
Kawartha Lakes, Ontario
Situated in the heart of Lindsay, this retail space enjoys excellent visibility, convenient access and customer parking. It's a prime opportunity for retailers, services, or offices seeking a vibrant town location. (id:47351)
