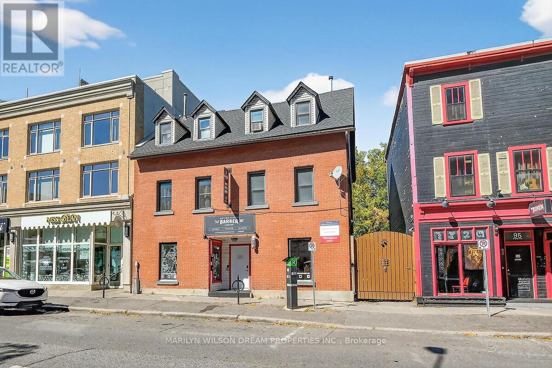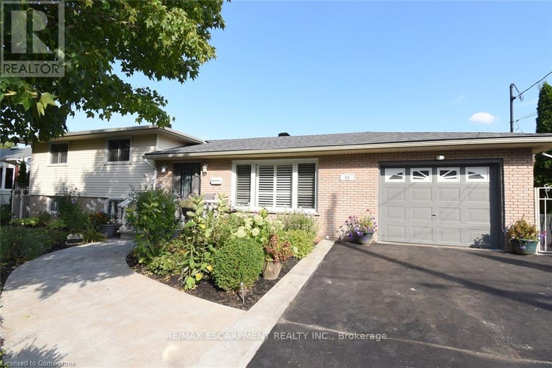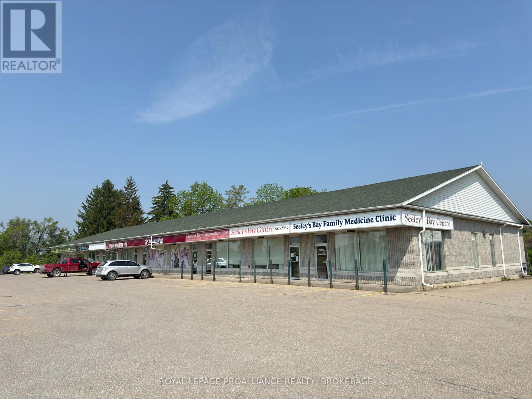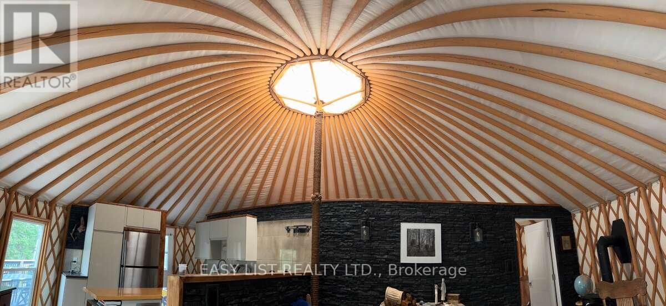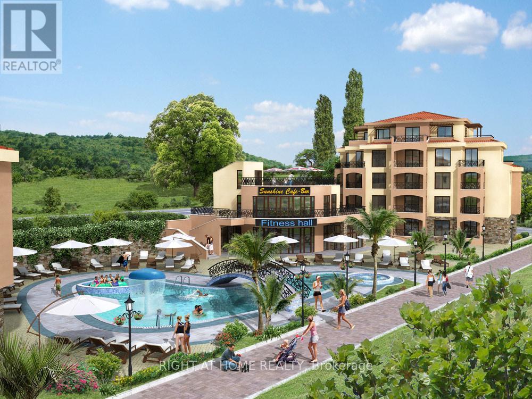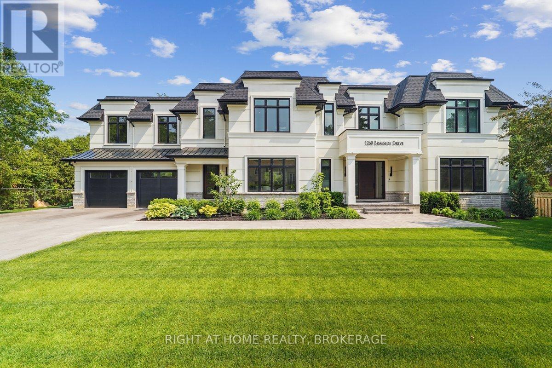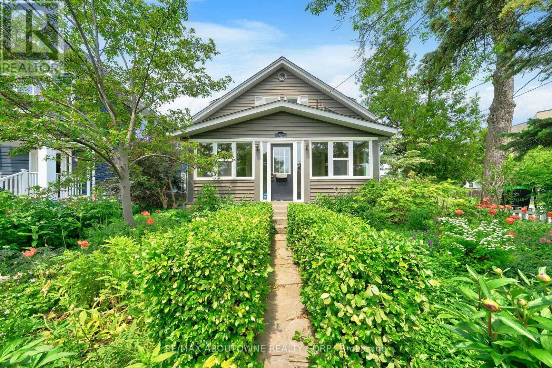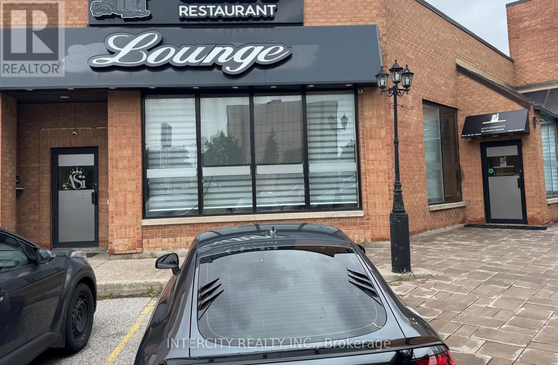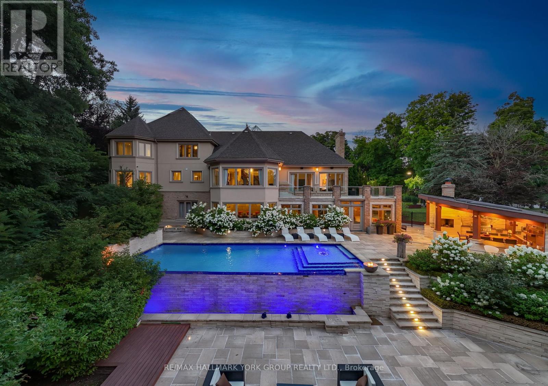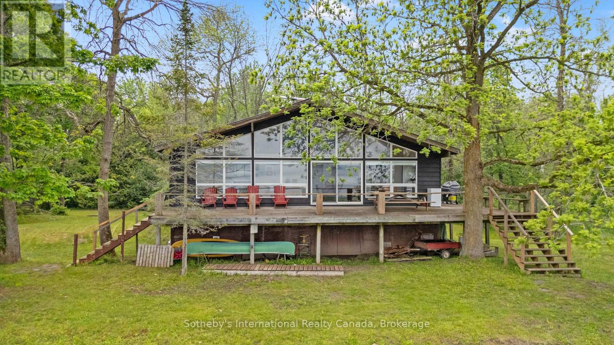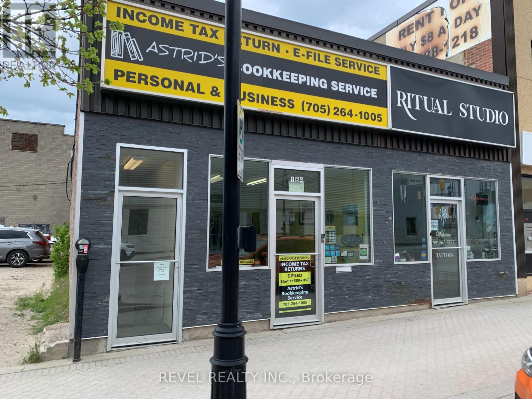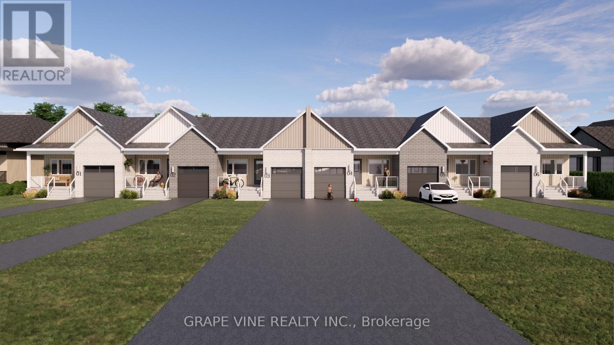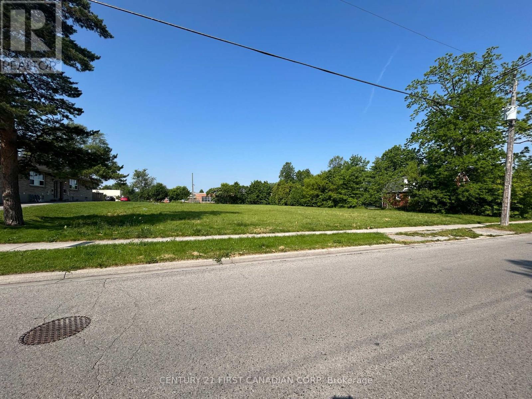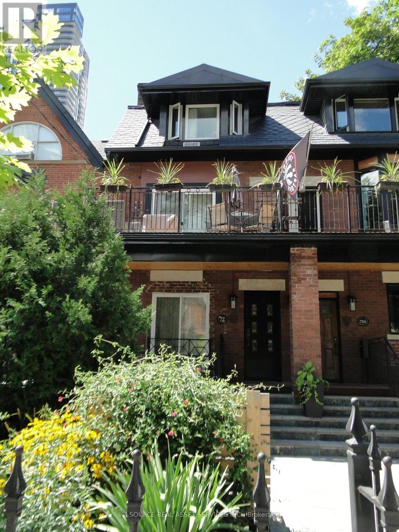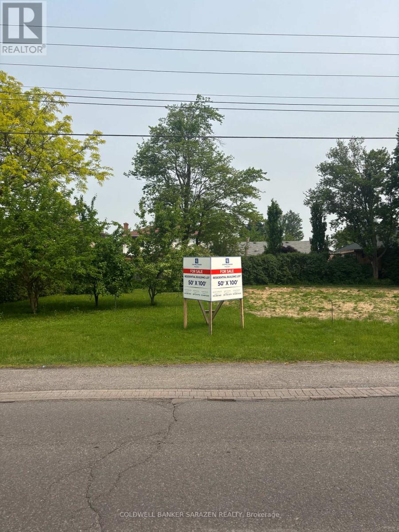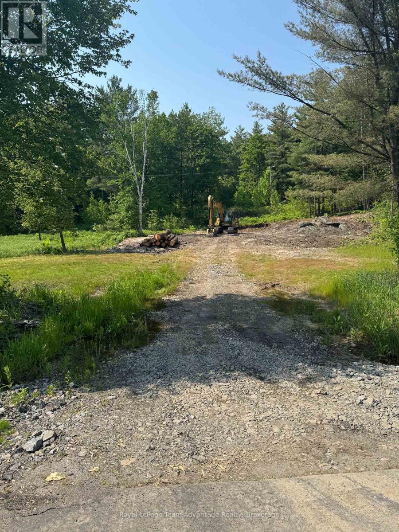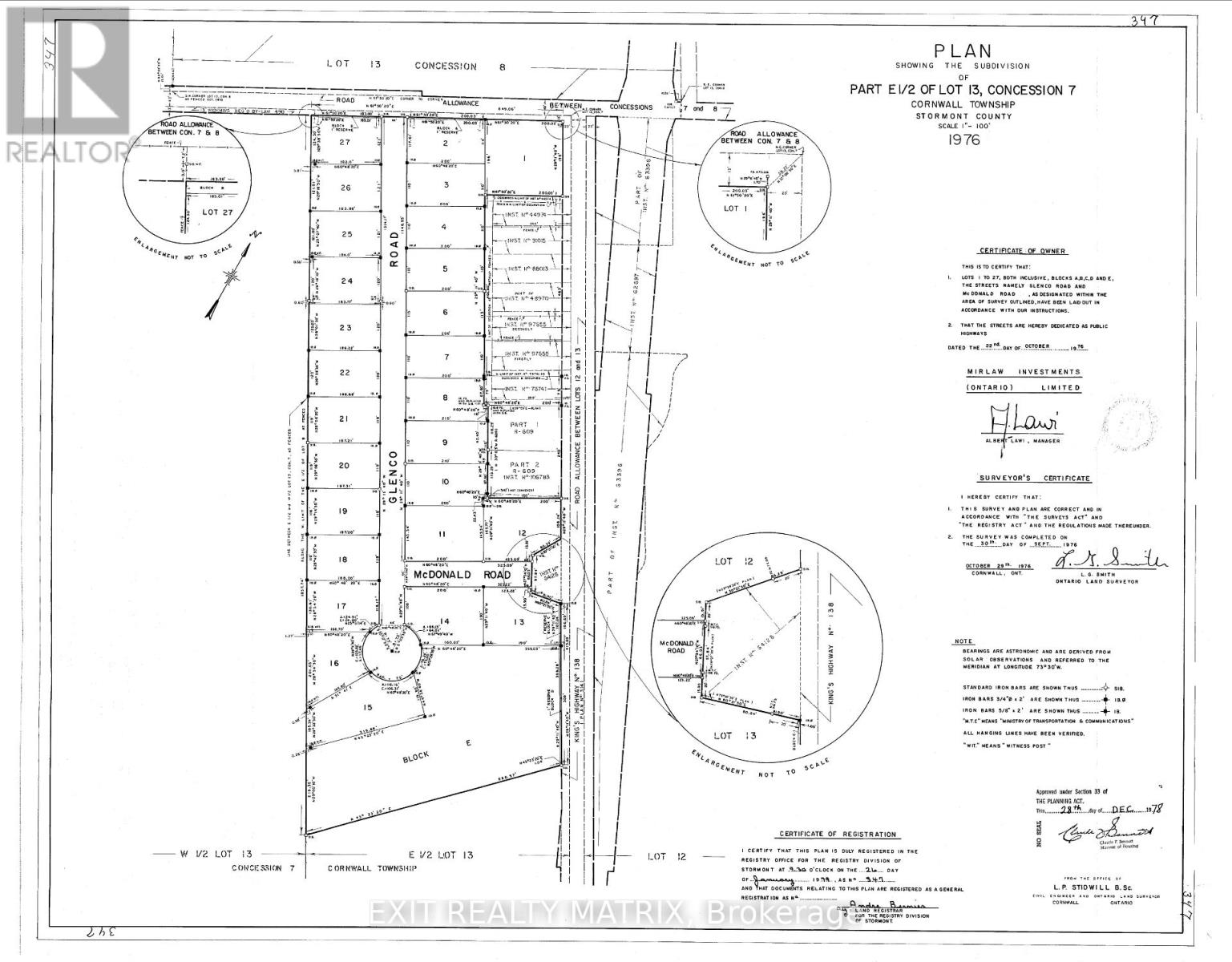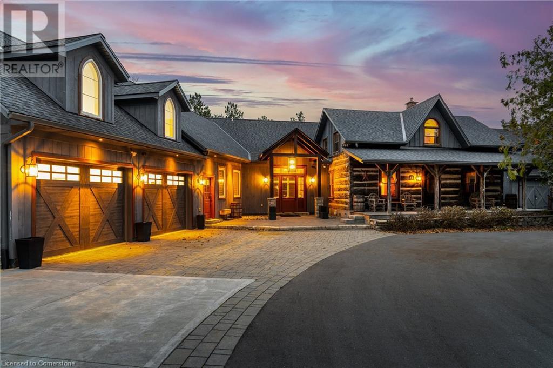127 Royal Gala Drive
Brighton, Ontario
Welcome to The Galas - Applewood Meadows Semi-Detached collection. Beautifully designed featuring main-floor living, generous layouts,and unmatched flexibility. Whether you're downsizing, retiring, or simply looking for a more accessible way to live, these homes are designed to grow with you. A spacious main-level means 1,345 sq. ft. of thoughtfully designed space for main-level living. With a primary suite, guest bedroom, 2 full bathrooms, and laundry all on the main floor, this home is built for comfort and ease. The Galas also come with a future-ready lower level, with 1,338 sqft. of unfinished basement, you have room to grow its the perfect space for a rec room, guest suite, gym, or home office with smart mechanical placement to keep your layout options wide open. (id:47351)
89-91 Murray Street
Ottawa, Ontario
Rare opportunity in the heart of the ByWard Market. Fully tenanted mixed-use building and an additional freestanding commercial building. Two prime retail spaces and two extensively renovated 2 bedroom apartments. Well maintained property. NOI $89,857. Seller will consider a VTB. Zoning is MD2 S72 Mixed-Use Downtown Zone which allows for further development. Will provide plans for additional building. 89 Murray is a three-story building with ground floor retail & two residential units on the upper floor, representing 2700 sq ft. 91 Murray is a separate unique one-story building at the rear of the property with 1400 sq ft. 89 Murray - New asphalt shingle roof 2024. 200 amp main distribution panel, with each unit separately metered. One forced air gas fired furnace for the commercial ground floor unit & one for the two apartment units. 89 Murray Residential - Two 2 bedroom identical units have been extensively updated. Two storey apartments with hardwood floors & 6 appliances. Quartz countertops & newer cabinetry. Modern baths with gorgeous showers. Currently rented for $2000 each. Landlord pays water & heat. 89 Murray Retail - This space is air conditioned. The Barber Shop has been leased for 7 years. $3407 + additional expenses. 91 Murray Retail - The interior consists of 3 open living spaces, one with a wet bar area. There is an additional office, a bedroom area & a 3 piece bath. Extensively renovated in 2011 with new exterior EFIS, new roof, plumbing, interior walls, etc. New HVAC system installed 2024. Central air & forced air gas furnace. Separately metered for hydro & gas. Leased for $2825 + common expenses (including property taxes, snow clearing & maintenance). 2 non-conforming parking spaces. One residential unit will be vacant upon possession, as it is currently owner occupied. One of the Ottawa Mayor's top priorities for 2025 is to revitalize the ByWard Market by enacting a $129M plan before 2027. 48 hrs for showings & 24 hrs irrev on offers. (id:47351)
3432 Siberia Road
Hastings Highlands, Ontario
Welcome to your dream retreat at 3432 Siberia Road, where rustic charm meets modern convenience! This beautifully renovated three-bedroom, one-bath farmhouse sits gracefully on 112 acres of pristine land, offering the perfect blend of tranquility and adventure. Step inside to discover a meticulously updated interior featuring new wiring, plumbing, drywall, paint, windows, fixtures, appliances, and a durable new roof (2024). A cozy propane furnace (2020) and central air (2023) ensure year-round comfort, while a new wrap-around deck invites you to relax and take in the serene surroundings.The property has been thoughtfully improved, including a dug well that was professionally pumped out, fitted with new grouted well tiles, filter cloth, and clear stone, providing reliable and clean water for years to come. A new UV water system (2025), hot water tank (2023), and 200 amp panel with GenerLink backup ensure both efficiency and peace of mind.Outside, mature hardwoods-last logged in the 1950s-create a lush, private canopy, while organic apple trees add heritage charm. Wander the scenic trails ideal for hiking, horseback riding, or simply observing the abundant deer and wildlife that call this property home. Several outbuildings offer storage or hobby space, perfectly complementing the farmhouse's clipped-gable architecture.Located just a short walk from Bells Rapids Lake and the picturesque Madawaska River, outdoor recreation is right at your doorstep-enjoy fishing, kayaking, or swimming in this peaceful setting. Only 20 minutes to Barry's Bay and 45 minutes to Bancroft, you'll find a perfect balance between seclusion and convenience. Whether you're dreaming of a private homestead, hobby farm, or year-round family retreat, this one-of-a-kind property offers space, style, and substance-a true Ottawa Valley gem. (id:47351)
54 Chester Road
Hamilton, Ontario
Beautifully Maintained Family Home in Quiet Stoney Creek Neighbourhood. Welcome to this well cared for family home nestled in a peaceful area of Stoney Creek. Perfect for family living, this home is conveniently located close to schools, shopping, and offers easy access to the Red Hill Parkway and major highways. Enjoy cooking and entertaining in the updated kitchen featuring quartz countertops and stainless steel appliances. The spacious main floor is ideal for family gatherings and every day living. Downstairs, you'll find a Family Room with a cozy Fireplace plus a fantastic, oversized Games Room - perfect for teenagers and gaming enthusiasts. Step outside to a lovely backyard, ideal for barbecues and summer entertaining. The home also offers a separate entrance to the lower level, with the potential for an in-law suite or private ensuite setup. Don't miss this incredible opportunity to own a move in ready home in a sought after location! (id:47351)
701 - 509 Dundas Street W
Oakville, Ontario
Welcome to a beautiful sparkling clean open concept one bedroom + one bathroom modern apartment in Dunwest Condo. Located in an outstanding Greenpark development in North Oakville. Entertainers delight state-of-the-art kitchen with ample cupboards, stainless steel appliances, and centre island. Living room walkout to a private balcony and spectacular western sunset views. Huge windows, 9 foot ceiling, vacant and ready to move in. Private parking space and locker conveniently located near elevators and stairs. Building amenities are first class and include fully loaded gym, games room with billiards table, media room, work stations, party room, security guard, and sun-drenched rooftop deck. Adjacent to an incredible mall that features almost any amenity you need, including grocery store, bank, health services, coffee shop and much more. Only a short jaunt to the Oakville Hospital, and easy access to all major highways and transit routes. (id:47351)
7 - 106 Drynan Way
Leeds And The Thousand Islands, Ontario
Here is an opportunity to lease 1,200 sq ft of commercial retail space located about 30 mins northeast of Kingston in a well-established plaza in Seeley's Bay that has excellent visibility from Highway 15. Neighboring tenants on-site include a Veterinarian, Medical Clinic, Pharmacy, and LCBO. Taxes and Common Area Costs: $6.40/sf (2025). Monthly asking rent approx.: $1,640.00 + HST + utilities. Tenant pays hydro and heat (propane). This is a great business opportunity for a retail store, professional office, pet groomer, or cafe/deli. Benefit from the steady flow of traffic on the historic Rideau Heritage Route between Kingston and Ottawa. Premises include one washroom and an approx. 5'x8' storage room. The unit has recently been renovated with new flooring and paint. The Landlord is offering a 30 day fixturing period and 30 days gross free rent for 3-5 year lease terms. And Landlord will also consider short term leasing opportunities. (id:47351)
951 Hwy 641
Kenora, Ontario
For more info on this property, please click the Brochure button. Rare & Unique Off-Grid Home on 3.5 Acres in Laclu, Northwestern Ontario. Discover peace, privacy, and sustainable living with this beautifully crafted 800 sq ft off-grid home, located in the unorganized territory of Laclu. Nestled on a serene and secluded 3.5-acre lot, this property offers road access, incredibly low taxes, and the charm of a close-knit community - all just 10 minutes from Keewatin. Surrounded by a vibrant mixed forest, enjoy your own private walking trail that leads to a lively pond teeming with wildlife. A spacious wrap-around deck invites you to relax or entertain, with ample room for friends and family to gather. Inside, the open-concept living area features a thoughtfully designed kitchen with a propane gas range, electric fridge, double sink, and a functional island perfect for prep and dining. The home also includes a full-size mudroom, a modern bathroom with a custom sandstone sink, walk-in shower, and a Natures Head composting toilet. The master bedroom is full of charm, featuring exposed ceiling beams and a unique, handcrafted closet area. A Vermont Castings propane fireplace brings both warmth and ambiance, creating a cozy atmosphere year-round. Outside, you'll find ample parking and two Premier sheds (10' x 20' and 8' x 12') for all your storage needs. There's plenty of space to store recreational equipment and enjoy the outdoors. Located on Highway 641, you're just minutes from Keewatin amenities including grocery stores, restaurants, LCBO, a marina, pharmacy, and more. Enjoy convenient access to Lake of the Woods, the Winnipeg River, and nearby lakes, parks, and public beaches - all just a short 2-hour drive from Winnipeg. (id:47351)
1420 Don Mills Road
Bulgaria, Ontario
13,400 SQ.FT BUILT Hillsandseacomplex.com -- for sale are 22 apartments in the building, 100% ownership, Location & Surroundings Positioned in proximity to Varna, the sea capital of Bulgaria on a gentle hill overlooking the Black Sea and Albena beach; just 5km from Albena resort and 7km from central beaches of Albena and Kranevo. Albena is a purpose-built coastal resort along Bulgaria's northern Black Sea coast; 35km north of Varna, flanked by lush forest and a 3.5km-wide sandy beach visitbulgaria.com+1bulgarianproperties.com+1. Surroundings and transit: located near nature reserves (e.g., Baltata), next to Albenas local amenities (banks, post office), and about 25km from Varna airport and city centre en.planetofhotels.com. Property types: Offers 2- bedroom ground-floor apartments with balconies, one-bedrooms, studios (id:47351)
2395 Lucknow Drive
Mississauga, Ontario
A unique opportunity to acquire a profitable and longstanding family-owned auto parts business. With over two decades of dedicated service, this enterprise is now available as the owners prepare for retirement. As the owners transition into retirement, they offer this business, complete with a substantial inventory . With a loyal clientele and consistent revenue, this opportunity holds immense potential for grow thunder new ownership. Property not included. (id:47351)
1260 Braeside Drive
Oakville, Ontario
Welcome to 1260 Braeside Drive, a distinguished custom-built luxury residence located in the prestigious Morrison neighborhood of South East Oakville. Situated on a premium, tree-lined lot this exceptional home offers over 7,000 square feet of thoughtfully designed and carefully crafted family living space. This home is highlighted by the large windows that provide beautiful views of mature trees, allowing natural light to fill the space throughout the day and creating a seamless indoor-outdoor living environment.Constructed with enduring elegance and equipped with advanced smart home technology, this architectural masterpiece features 10-foot ceilings, wide-plank engineered hardwood flooring, and a striking two-storey dining area that enhances the sense of openness and light. The open-concept gourmet kitchen, complete with a wrap-around pantry, is ideal for entertaining and includes custom full-height cabinetry, a spacious quartz island, and high-end Wolf and SubZero appliances. Upstairs, the luxurious primary suite offers a spa-inspired ensuite with heated floors, a soaking tub, and a custom walk-in closet. Three additional bedrooms, each with private ensuite bathrooms, office, and a generously sized laundry room provide excellent comfort and functionality for family living. The lower level is equally impressive, boasting a home theater, gym, wet bar with a full-sized refrigerator and professional wine storage fridge, and a stylish recreation area with a modern fireplace. Additionally, the basement has a bonus bedroom with a private ensuite and radiant heated floors for added comfort.1260 Braeside Drive offers more than just a home, it provides a comfortable and sophisticated lifestyle. Located in a quiet, family-oriented neighborhood, just minutes from top-rated schools, the lakefront, and downtown Oakville, this rare opportunity in one of the GTAs most sought-after communities is truly worth experiencing firsthand. (id:47351)
47 Stewart Street
Oakville, Ontario
Excellent opportunity in trendy Kerr Village. Renovate, build or live in this 3 bedroom, 2 full baths, one and a half storey property just steps from Kerr St. and all this up and coming area has to offer including excellent restaurants, unique shops and services, parks, schools, easy access to transportation including GO transit. Single drive off of Bartos. Beautiful perennial gardens in front and rear yards. Easy to show. (id:47351)
3 & 4 - 2100 Steeles Avenue
Vaughan, Ontario
Thriving Restaurant Lounge & Bar - a turnkey opportunity. Take advantage of this fully operational and very stylish restaurant, lounge and bar in a high traffic and desirable area located at the Toronto / Vaughan corridor. This established business offers a dynamic blend of dining, cocktails, gaming and atmosphere perfect for an experienced operator or investor. Loyal clientele, strong reputation, staff in place, ready for transition. Consistent revenue and cash flow. Close to all Highways, public transit and universities. (id:47351)
24 Dew Drop Court
Vaughan, Ontario
Welcome to Château de Vaughan! This rare opportunity presents a stunning residence nestled on one of the most private lots in the area, featuring a spacious 8400 Sq ft home on 1.8 acres of wooded land on a quiet court. Ideally situated near top-rated schools, parks, restaurants, and shopping, this 6 bedroom 10 bathroom home combines convenience with tranquility. Featuring a remarkable addition and a full renovation, it exudes a clean, modern elegance throughout. Enjoy expansive bedrooms, an open-concept living and dining area with soaring ceilings, and a spacious gourmet kitchen equipped with high-end appliances, perfect for family gatherings and entertaining. The outdoor space is a haven, boasting an inviting infinity pool, a dedicated entertainment area, sports court, golf simulator, multiple waterfalls, and more. A truly magical place for a family to enjoy and make lasting memories! ***EXTRAS*** On Town water And Well for back up- Inclusion: All Electrical Light fixtures, All window coverings, All existing Kitchen Appliances, Washer and Dryer, 3 Electric Panels, 3 Furnaces, 3 A/C, Generator, Inground Pool and all the pool equipment, *** (id:47351)
10 & 11 Methodist Island
Tay, Ontario
This charming family cottage offers the perfect blend of comfort, privacy, and classic cottage living just a 5-minute boat ride from Victoria Harbour with easy access to Foodland, the LCBO, and other amenities. Located on sought-after Methodist Island, this 3-bedroom, 1-bathroom retreat features a bright, open-concept layout with vaulted ceilings and a cozy loft overlooking the kitchen, dining area, and living room. A wood stove anchors the living space, creating the ideal atmosphere for relaxed evenings. Step outside onto the spacious front deck, perfect for dining al fresco or enjoying quiet mornings overlooking the yard. A fire pit invites late-night s'mores and stories under the stars, while a separate bunkie with its own screened porch and double bunk beds offers extra space for kids or guests. Boat-access only and surrounded by nature, this peaceful cottage is the quintessential Georgian Bay escape. Whether you're swimming off the dock, relaxing in the sun, or heading into town for supplies, this property delivers the best of both seclusion and convenience. (id:47351)
Unit 3 - 184 Third Avenue
Timmins, Ontario
This is a downtown located basement unit that would make a great meeting space, yoga studio, storage or anything else you can think of. This space is available immediately and has a two piece bathroom and a back storage area and front office serving area as well. Can't go wrong for only $1,200 per month (+HST) + hydro usage to be put in your own name. Call today to make arrangements to view. (id:47351)
67 Rundle Lane
Brighton, Ontario
Experience the freedom of main-level living with the Applewood Meadows BungaTowns. Thoughtfully designed - with you in mind - these 2 bedroom bungalow townhouses offer the perfect blend of comfort, style, and simplicity making them ideal for empty nesters or downsizers, or even those looking for a home that can grow with them. With 1,094 sqft, 2 bedrooms, 2 bathrooms and a 1 car attached garage, the BungaTowns mean seamless living - everything you need on one level. And for those looking for a little more space, the unfinished basement offers 1,000+ sqft. of opportunity for a future in-law suite, home gym or studio, hobby space or workshop, extra storage or even a rec room. (id:47351)
225 Greenwood Avenue
London South, Ontario
VACANT LAND .609 of an acre in the heart of London. Zoning is R5-7(7). Multiple ARN's 393607019101700 & 393607019101600. R5 Zone provides for and regulates medium density residential development in the form of cluster townhouse. (id:47351)
B28 - 2a Church Street
Toronto, Ontario
Don't miss this opportunity to own a premium parking space at 2A Church St. This isn't just any spot; its positioned literally next to the elevator entrance for quick and effortless access. Parking spots rarely if ever come up for sale in this building so this is your chance. (id:47351)
72 Pembroke Street
Toronto, Ontario
Fantastic turnkey income property! Great investment opportunity. 7 apartments, stable long-term tenants. Great location, well-maintained property. Modern kitchens and bathrooms. Separate entrance to basement. On-site coin-operated laundry. *For Additional Property Details Click The Brochure Icon Below* (id:47351)
1513 Queensdale Avenue
Ottawa, Ontario
Priced to sell - don't miss this opportunity. Large 50' x 100' residential lot to build your custom dream home. The new lot is approved by way of a severance and a new registered plan (survey), registration to be completed prior to closing. A full array of municipal services are available on the street. Attractive central location in close proximity to South Keys and Hunt Club Plaza(s), several parks, golf courses and more. Please do not walk the property without express consent of the Listing Agent. (id:47351)
98 Louisa Street
Parry Sound, Ontario
Fantastic building lot located in the Town of Parry Sound. This property offers a beautiful wooded setting. The driveway has been roughed in and the lot has been partially cleared. Don't miss out on this great opportunity to build your dream home. (id:47351)
4084 Albion Road
Ottawa, Ontario
This is a rare chance to acquire a fully operational snow dump with existing contracts in place. The site is projected to generate approximately $600,000 in annual gross income, in addition to $8,000 per month from two established tenants.The property is fully equipped for efficient operation, featuring essential infrastructure including salt storage sheds, older small-bay industrial units (currently leased), and a front office. (id:47351)
5 Glenco Road
South Stormont, Ontario
Prime half-acre building lot located in a tranquil rural community, just minutes from Cornwall and easily accessible via Highways 417 and 401. Ideal for those seeking peace and privacy with the convenience of nearby urban amenities. This spacious lot offers the perfect opportunity to build your dream home in a serene setting. (id:47351)
4 Buckingham Boulevard
Collingwood, Ontario
Experience unparalleled luxury and exceptional investment potential at 4 Buckingham Boulevard, an expansive estate offering over 5,000 sq. ft. of exquisite living space in prestigious Collingwood. This magnificent home boasts 7 spacious bedrooms and 4 elegant bathrooms, designed to accommodate large families or lucrative vacation rentals with ease. Set on a beautifully landscaped premium lot, this property features an open-concept design with high-end finishes, hardwood flooring, and a stunning gourmet kitchen equipped with stainless steel appliances and quartz countertops. The grand living area centers around a gas fireplace and flows seamlessly to a private outdoor retreat complete with a sparkling swimming pool, relaxing hot tub, and a large deck—perfect for entertaining guests or unwinding in ultimate comfort. The luxurious primary suite offers a walk-in closet and a spa-inspired ensuite with double vanity and glass shower. Additional highlights include a fully finished basement recreation room, double garage, and prime location near Collingwood's world-class amenities, including Blue Mountain ski resort, golf courses, hiking trails, and vibrant downtown. Ideal as a sophisticated family residence or a high-demand investment property, 4 Buckingham Boulevard exemplifies premium living in a sought-after four-season destination. Don't miss this rare opportunity—schedule your private viewing today. LUXURY CERTIFIED. (id:47351)

