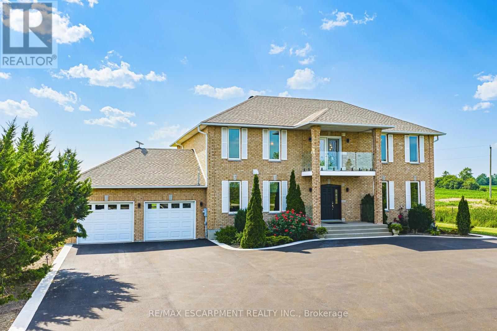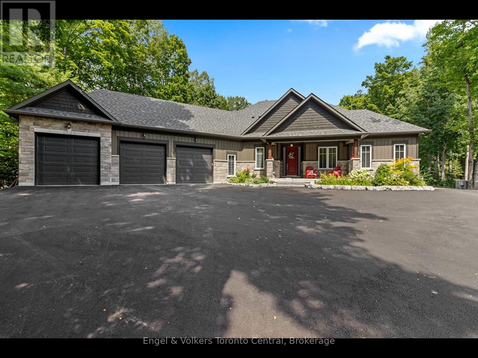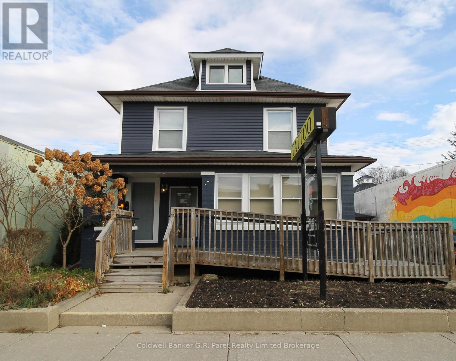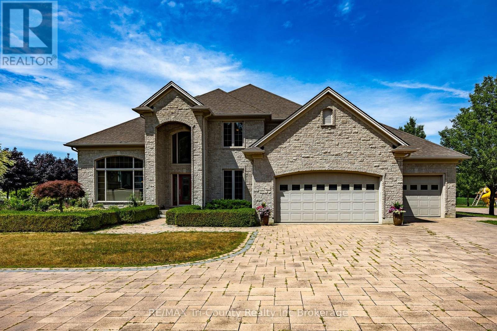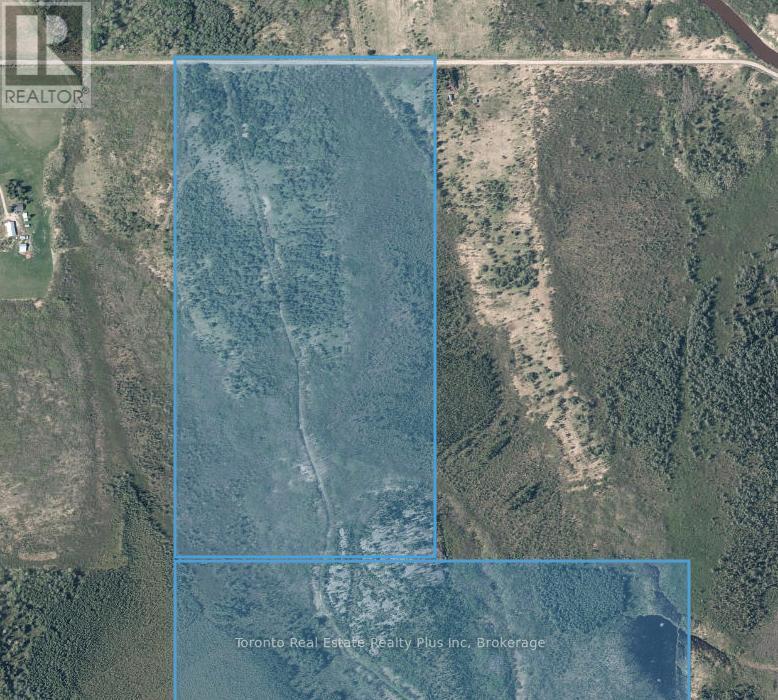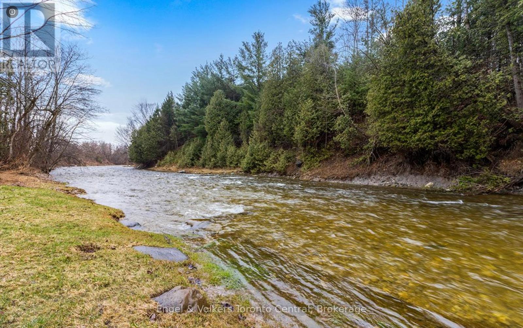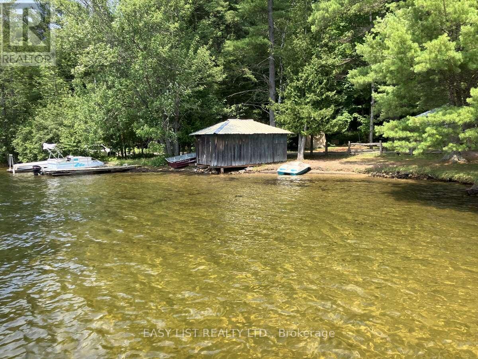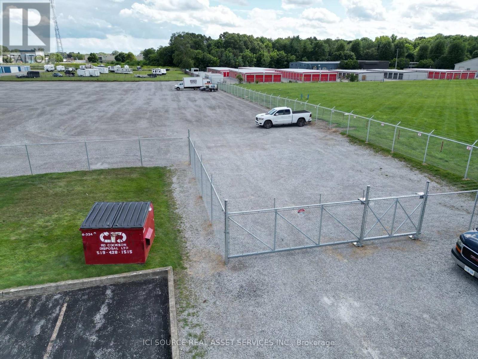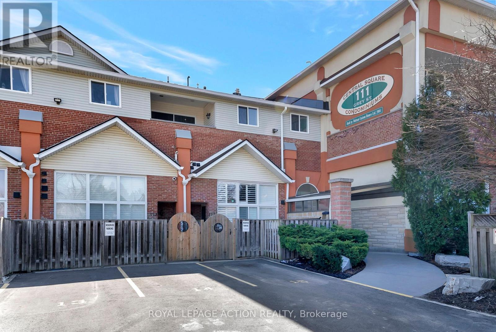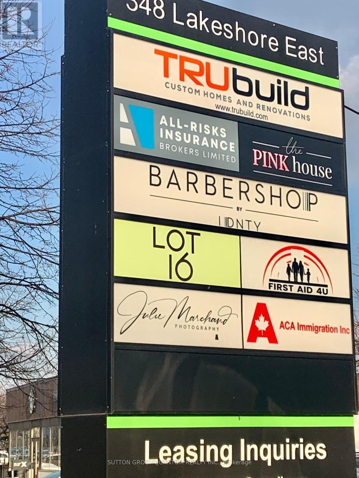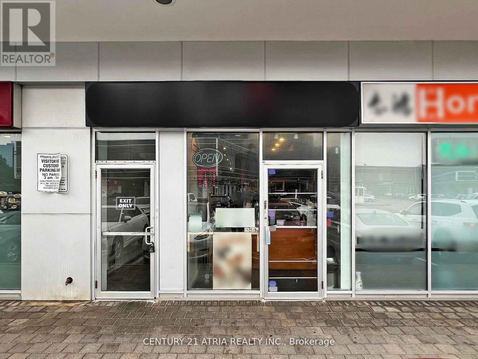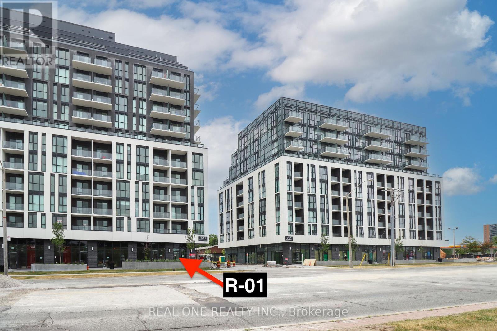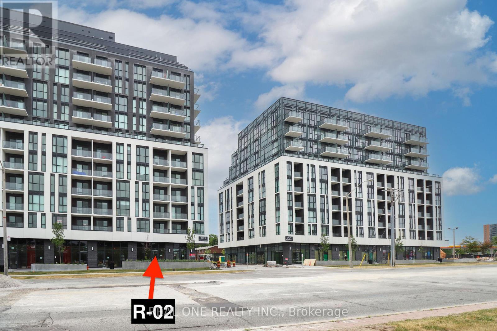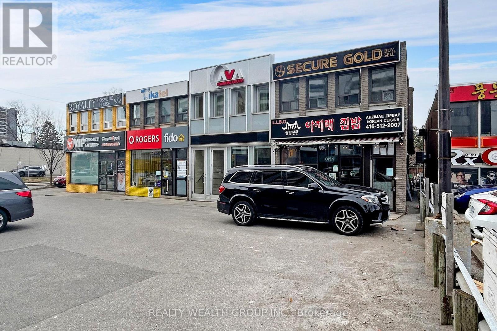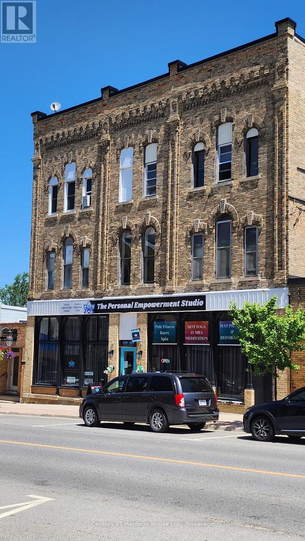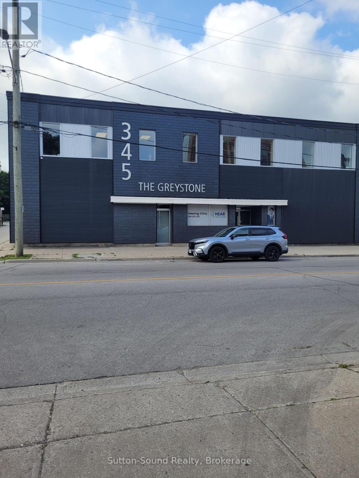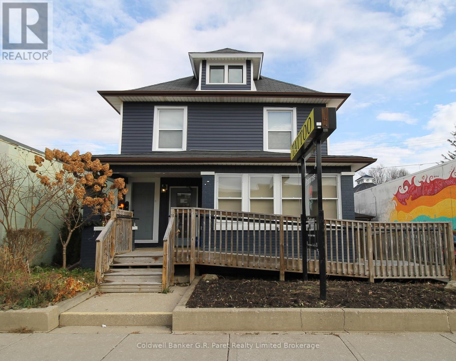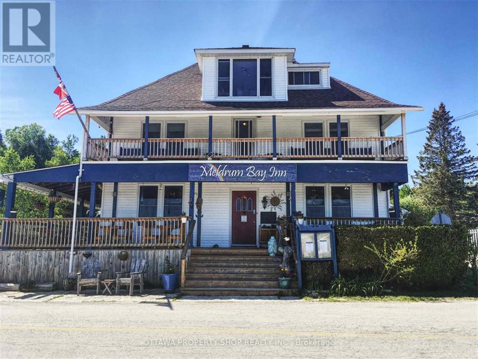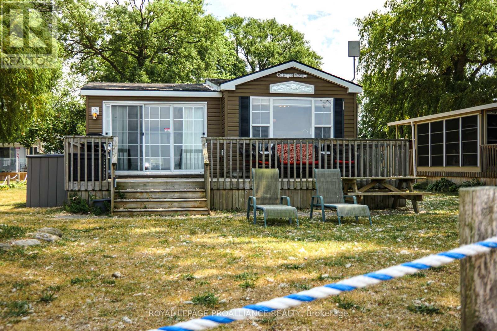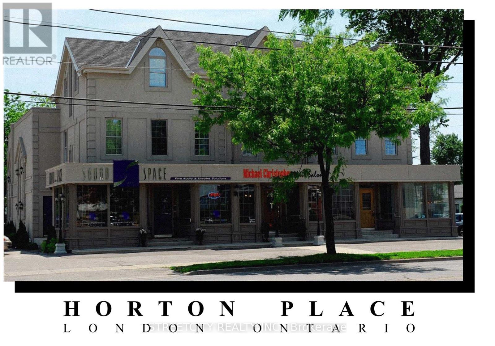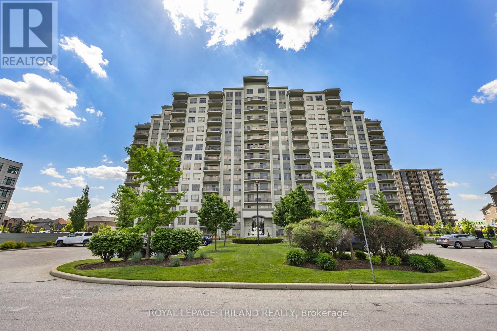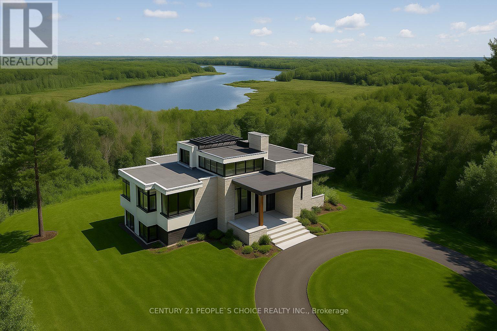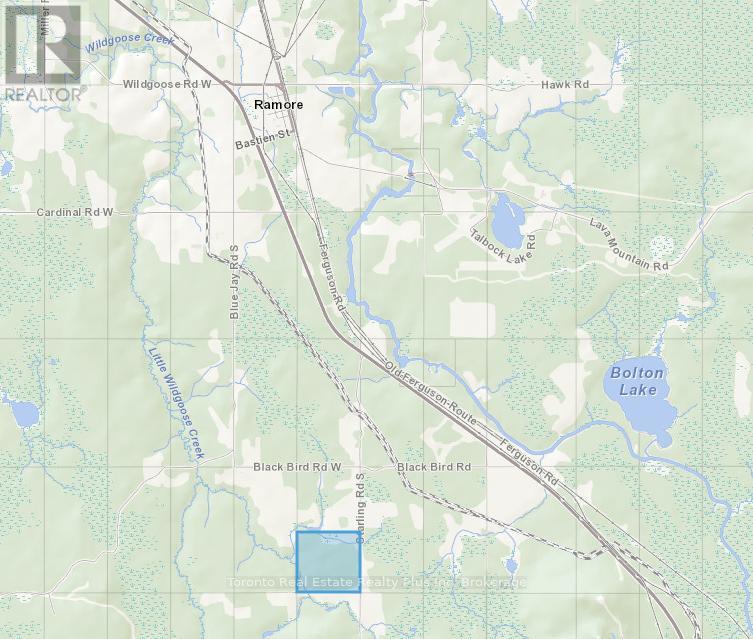6380 Westbrook Road
Hamilton, Ontario
Gorgeous Glanbrook, welcome home to 6380 Westbrook. Please come and witness the pride of ownership in this custom built 6 bedroom 4 bathroom , 2 story masterpiece. Quaintly situated on over a half acre private lot , offering picturesque views of country side , sunrises and sunsets. no expenses were spared in this fully upgraded 3096sqft home. Enter in through oversized foyer featuring open air floating staircase with glass railing. Huge family room with a unique open concept design boasting newly installed Aya kitchen, with granite counters and LED valance lighting showcasing the massive Centre island. Perfectly positioned dinning room to entertain all your guests. Main floor also features 2 generous bedrooms and completely renovated bathroom with shower. Upstairs spares no disappointment with retreat sized primary bedroom, featuring huge walk in closet and private spa bathroom. Upstairs family room with walkout to balcony for sunset views and 2 more large bedrooms. Remodeled Basement features vinyl plank flooring ,lots of storage and yet another large bedroom. Enjoy peace of mind with a generac generator , 200 amp service , reverse osmosis water system , water softener, heat pump, . Freshly poured asphalt driveway with concrete ribbon, for upto 20 vehicles (id:47351)
81 Spruce Street
Tiny, Ontario
Custom-Built Retreat in Woodland Beach, Tiny Township. Welcome to your dream home in the heart of Woodland Beach! Nestled on a beautifully treed one-acre lot, this thoughtfully designed 4-bedroom bungalow (with potential for a 5th bedroom or home office) was custom built in 2018 and offers the perfect blend of comfort, style, and functionality. Step inside to rich hardwood floors, two cozy gas fireplaces, and a bright, cheerful kitchen ideal for family meals and entertaining. The triple-car garage and newly paved driveway include a concrete pad designed for your motorcoach, camper, or RV, a rare bonus for adventurous spirits. The expansive back deck sets the stage for summertime BBQs and relaxing under the stars, while the finished lower level with in-floor heat offers space for every kind of gathering whether its a game of billiards or ping pong, a wine tasting from the cantina, or movie nights in front of the cinema-style projection screen and fireplace. Best of all, you're just a short stroll to the beach via a township-maintained waterfront access. Whether its a permanent home or weekend escape, this property delivers a lifestyle of comfort, privacy, and recreation, all just steps from the shores of Georgian Bay. (id:47351)
39 Norfolk Street N
Norfolk, Ontario
Attention Investors!! Cash Flow positive Four Plex to begin or add to your Portfolio, with an Incredible Rent Roll! The main building consisting of one Commercial unit and two Residential units, alongside a detached 2nd commercial unit for a total of 4 units. Features 3 separate hydro meters, One for separate detached commercial space, one for main floor, and a third for upstairs. Many renovations have been completed within the last two to three years, including Vinyl siding, Flooring, Insulation, front windows, New concrete pad for parking in the rear and a 2nd residential unit added on the main floor and much more... Would be a great addition to any Portfolio ! (id:47351)
56130 Heritage Line
Bayham, Ontario
Luxurious Estate with outdoor living oasis, dual garages and premier security. Welcome to your dream home. An exquisite estate that perfectly balances luxury, privacy, and everyday functionality. Designed for both families and sophisticated entertaining, this executive home offers spacious, thoughtfully planned living areas. As you enter the grand foyer a striking spiral staircase serves as a dramatic architectural focal point, leading to three generously sized bedrooms and two elegant bathrooms. Two floor-to-ceiling gas fireplaces enhance the ambiance in both the family room and formal living room, providing warmth and style. The formal dining room offers a warm and elegant space for family gatherings and entertaining guests, with room for a large table and decor suited to any occasion. A versatile den/home office provides a quiet and private area, ideal for working from home, studying, or managing daily tasks designed for comfort and productivity in mind. At the heart of the home, the expansive kitchen impresses with built-in appliances, quartz countertops, a walk-in pantry, breakfast bar, and a sun-filled dining area. The lower level boasts heated floors throughout the recreation room, games room, and bathroom ensuring year round comfort. Walk-up from basement to garage. The exterior is equally remarkable, featuring professionally landscaped grounds, a wide circular interlocking brick driveway and a stately brick facade that leaves a lasting first impression. The backyard is designed for connection, with multiple gathering area and a bubbling rock water feature. Water gently bubbles from the tops of three hand-selected stones, creating soothing sounds and a peaceful atmosphere an eye-catching focal point that blends naturally with the surrounding greenery. Enjoy dining in the covered, custom-built outdoor kitchen. The additional detached garage/shop offers extra space for vehicles, workshop or custom storage solutions. (id:47351)
4 Langrell Avenue
Tillsonburg, Ontario
COME ON DOWN.....!! (The Price is Right!!) Showcasing this meticulously maintained Two Storey Home of your dreams situated in the sought after subdivision of Southridge at the North End of Tillsonburg. As you enter this miraculous home you are greeted with an abundance of natural sunlight gleaming off the beautiful ceramic floor alongside the most cozy modern décor you could possibly imagine. The main floor, with a surprising amount of space, features an open concept kitchen, dining and living room making it the perfect place to entertain guests, with patio sliding doors leading you to a fully fenced in backyard. The second floor boasts 3 bedrooms and two bathrooms including the Primary Bedroom with a Walk-in Closet, and ginormous privileged 4 Piece En-suite. The Basement is Finished with the potential to create more bedrooms for a growing family or to continue its use as an Office and/or Workout Room. Don't miss out on this Stunning Home close to all Amenities and easy access to the 401! This home could be yours, IF "THE PRICE IS RIGHT" (id:47351)
L3 C 5 Grouse Road S
Black River Matheson, Ontario
Two for the price of one! Because both lots are adjoining, they must be sold together. Hydro at the road frontage. Surface & mineral rights included. Great moose, bear & partridge hunting. 240 acres. Nice fishing off the bridge close by. Black River runs in front of the property. 2nd property ARN: 561410000102100. #1: 1310' x 2590". #2: 2646' x 2694'. #2:PCL 18889 SEC SEC; S 1/2 LT 3 CON 5 BENOIT; BLACK RIVER-MATHESON (id:47351)
3237 Collingwood Street
Clearview, Ontario
Discover a Rare Slice of Riverfront Paradise on the Edge of Creemore. Welcome to nearly 100 acres of breathtaking natural beauty where rolling meadows, mature mixed forests, and the serene Mad River weave together a landscape of endless possibility. Located just outside the charming village of Creemore, this remarkable property offers a blank canvas for your dream vision. Whether you imagine a private country estate, a working farm, an equestrian haven, or a peaceful nature retreat, the lands diverse topography and scenic vistas provide the perfect backdrop. Explore winding trails, enjoy woodland walks, or experience the thrill of ATV rides across this expansive and ever-changing terrain. Let your creativity soar as you explore this rare opportunity where forest, field, and river converge to offer a truly unique and inspiring setting. The potential is as vast as the land itself. (id:47351)
1045 Reynolds Road
Minden Hills, Ontario
For more information, please click Brochure button. This exceptional waterfront property on beautiful Horseshoe Lake offers a rare combination of space, privacy, and charm with three separate dwelling/accommodations, each with its own private waterfront and dock. The fully winterized main house features three bedrooms, three bathrooms, a bright sunroom with lake views, and a self-contained basement apartment - ideal for guests, extended family, or potential rental income. The seasonal cottage includes three bedrooms, a full bathroom, and a beautifully updated kitchen, making it perfect for summer stays or shared family use. Just steps from the water, the adorable one-room cabin offers a high ceiling, a kitchenette, a 3-piece bathroom with a shower, and direct access to the lake - an ideal space for guests or a quiet personal retreat. The property boasts a gorgeous sandy shoreline stretching the entire length of the lot, offering shallow, crystal-clear water perfect for wading, swimming, and family fun. It's an ideal setting for children and anyone who enjoys beach-style lake access. Recent renovations and upgrades throughout include new docks, new decks, a new sunroom, fully renovated interiors, a new furnace, updated water system, and a modernized kitchen. Located on a year-round road and just a short drive to the towns of Minden and Haliburton, this property offers convenience, comfort, and the perfect setting for year-round enjoyment. Whether you're looking for a full-time residence, a seasonal escape, or a multi-family retreat, this property delivers everything you need to enjoy lakeside living at its finest. (id:47351)
218 Victoria Street
Norfolk, Ontario
Vacant graded yard for rent, up to 1 acre. Gated and fenced. *For Additional Property Details Click The Brochure Icon Below* (id:47351)
212 - 111 Grey Street
Brantford, Ontario
Welcome to Unit 212 at 111 Grey Street a bright and stylish 2-storey condo located in the heart of Brantford. Perfect for first-time buyers, downsizers, or savvy investors, this well-maintained home offers comfort, convenience, and plenty of space to live and grow. Inside, you'll find 3 generous bedrooms, 2 full bathrooms, and the ease of in-suite laundry. The open-concept main level is a standout, featuring a spacious living room with soaring 16-foot ceilings that flood the space with natural light perfect for relaxing or hosting friends. The kitchen is thoughtfully laid out with ample cabinetry, plenty of counter space, and sleek stainless steel appliances. Enjoy your private balcony just off the main living area a peaceful retreat for morning coffee or evening sunsets. The main floor also includes a large bedroom, a full 4-piece bathroom, and a convenient laundry area. Upstairs, you'll find two additional bedrooms and another full bathroom, making this layout ideal for families, roommates, or those who work from home. This move-in ready condo comes with one assigned parking spot and plenty of visitor parking for guests. You're steps away from public transit, parks, and shopping including a local grocery store right across the street! Don't miss your chance to own this charming, low-maintenance home in a central and sought-after location. (id:47351)
204 - 348 Lakeshore Road E
Mississauga, Ontario
Renovated, Second Floor Office, Spacious, Approx 1100 Sq. Ft. Flexible Lease Term. Bright, Large Windows, Great Location With Excellent Walkability. Next Door To Starbucks Coffee And Steps To Grocery, Pharmacy, Bakery And Restaurants. Two Washrooms-Ladies/Men's. Very Clean Quite BuildingExtras: Ample Free Parking In Front And Back Of Plaza. Great Exposure, Free Signage On Pylon For Advertising The Name Of Business. (id:47351)
86 - 505 Highway 7 E
Markham, Ontario
Own the bubble tea shop everyone is talking about! Located in the coveted Commerce Gate plaza, this business draws in a substantial customer base for many years. With excellent online ratings, good foot traffic location, and a devoted following among tea enthusiasts, its a local favorite. This top-tier, well-loved brand is famous for its authentic Taiwanese tea, crafted with premium ingredients and bold flavours. New lease to be negotiated upon successful offer. (id:47351)
R01 - 3431 Sheppard Avenue E
Toronto, Ontario
Prime Scarborough Location Surrounded By Densely Populated Neighbourhood, Offering Unparalleled Visibility And Signage On The Bustling Corner Of Warden And Sheppard. This Ground Floor Corner Unit Presents Great Exposure On Sheppard Ave. TTC At Door Steps. Brand-New Unit In Raw Condition, 14 Feet High Ceiling. Surface & Underground Parking. Various Permitted Uses Including Financial Institute offices, Personal Service Shops, Retail Stores, Eating Establishments, Professional (Medical/Account/Law, etc.,) Offices And Much More. Minutes From Hwy 401. *** Tax Estimate $333.80/Mon, Management Fee $170.40/Mon, Insurance Estimate $99/Mon. (id:47351)
R02 - 3433 Sheppard Avenue E
Toronto, Ontario
Prime Scarborough Location Surrounded By Densely Populated Neighbourhood, Offering Unparalleled Visibility And Signage On The Bustling Corner Of Warden And Sheppard. This Ground Floor Unit Presents Great Exposure On Sheppard Ave. TTC At Door Steps. Brand-New Unit In Raw Condition, 14 Feet High Ceiling. Surface & Underground Parking. Various Permitted Uses Including Financial Institute offices, Personal Service Shops, Retail Stores, Eating Establishments, Professional (Medical/Account/Law, etc.,) Offices And Much More. Minutes From Hwy 401. *** Tax Estimate $387.44.80/Mon, Management Fee $219.60/Mon, Insurance Estimate $99/Mon. (id:47351)
6068a Yonge Street
Toronto, Ontario
This fully renovated, turnkey second-floor unit offers versatile use ideal for administrative offices, retail, or a beauty/medical clinic. The suite features two bright, connected rooms filled with natural light, plus a rear room with a convenient kitchenette. Enjoy the exclusive use of a private washroom. Situated within a well-maintained building surrounded by other professional tenants and located in a high-density residential area. Additional highlights include updated windows (2023), TTC access right at your doorstep, ample visitor parking, and more. An outstanding opportunity to elevate your business in a high-visibility location. (id:47351)
154-162 Main Street S
Wellington North, Ontario
Looking to start or add to an investment portfolio? Then look no further! This historic yellow brick building in the heart of downtown Mount Forest offers high pedestrian and vehicle traffic flow and high visibility. Offering remarkable investment value as two buildings in one, this multi use building with 4 apartments and 2 commercial units suits most commercial applications and contains many upgrades. (id:47351)
201 - 345 8th Street E
Owen Sound, Ontario
Welcome to the Greystone Offices Suites. Unit 201 is 1815 square feet of office space that will be available on December1, 2025. This great space is a turn key unit set up with a kitchenette, 3 offices, board room, copier room, waiting area and a bull pen area. The unit can also be divided into 2 or 3 smaller units if a smaller size would suit your businesses needs better. Asking $16.00/square foot + TMI ( Cam: $3.88/square foot, Property Taxes: $3.41/square foot, Utilities: $1.52/square foot and a 5% management fee on gross rent). Lots of parking on site and the building has been freshly renovated both inside and outside. (id:47351)
39 Norfolk Street N
Norfolk, Ontario
Attention Investors!! Cash Flow positive Four Plex to begin or add to your Portfolio, with an Incredible Rent Roll! The main building consists of one Commercial unit and two Residential units, alongside a detached 2nd commercial unit for a total of 4 units. Features 3 separate hydro meters, One for separate detached commercial space, one for main floor, and a third for upstairs. Many renovations have been completed within the last two to three years, including Vinyl siding, Flooring, Insulation, front windows, New concrete pad for parking in the rear and a 2nd residential unit added on the main floor and much more...Would be a great addition to any Portfolio! (id:47351)
25959 Hwy 540 Highway
Manitoulin Remote Area, Ontario
Meldrum Bay and Restaurant where life slows down and beauty lives on. Own a piece of Manitoulin Island's history with this stunning 1876 Inn with 7 guest room and beloved restaurant, Nested on a peaceful shores of lake Huron. The Meldrum Bay Inn offers a rare opportunity to earn a living while living a life of purpose and serenity. with this timeless architecture wraparound veranda, And fully licensed restaurant, The Inn is both a warm home with 2 bedrooms owners quarter and a turn key business with glowing reviews and loyal guests. Surrounded by water, Nature, And silence it is a lifestyle shift from noise to stillness, From hustle to harmony. Whether you are an entrepreneur, Creative soul or couple seeking a change this is your invitation to own something beautiful and meaningful. (id:47351)
13 Beach View Lane - 486 County Road 18
Prince Edward County, Ontario
*** This Mobile unit is located on a Seasonal land lease resort*** -- Purchase price not subject to HST-- This never rented 2013 unit is your front row seat to days at the beach and sand castles! Inside offers 3 bedrooms, 1 bath, Beautiful vaulted ceilings, a factory living room addition featuring an electric fireplace and ducting for all season comfort. Upgrades include: extra shelving, stainless steel appliances, raised counter top, factory addition, extra long unit (45 FT). The units sits on a wide lot with extra room between neighboring units. The resort is located 2 and 1/2 hours from Toronto and just under 4 hours from Montreal (yes there are lots of owners coming from both cities). The resort is located minutes from Picton, Sandbanks, Base 31 and the Outlet river granting access to Lake Ontario. The resort is open from May 1st top October 31st. (id:47351)
201 - 339 Horton Street E
London East, Ontario
Welcome to Horton Place, located in Historic Downtown SoHo in London, Ontario, Canada! With convenient drive-up free parking for staff & clients, this stunning designer office space boasts large bright windows and exquisite architectural details. Features include common washrooms & showers, a fully-equipped staffroom with locked personal storage, modern robust commercial infrastructure with a dedicated 3-phase electrical panel & fibre optic internet backbone. Walk to downtown attractions including Dundas Place shops & restaurants, Budweiser Gardens sports & entertainment, VIA RAIL station, Victoria Park, waterfront parks & bike paths, and much more! (id:47351)
1403 - 1030 Coronation Drive
London North, Ontario
Stunning corner penthouse condo on 14th floor facing south/west/north. Wonderful views! This 3 bedroom plus den offers 4 terraces/ balconies, storage unit (owned) and 3 very rare underground own parking spots. The building amenities include a guest suite, media room, exercise room and billiards room. Location is handy for Western University, hospital, shopping, golf, park and restaurants. Primary bedroom has large ensuite and Neiman Marcus system in the walk-in-closet and access to a terrace. The second bedroom is currently used as an office with lovely built-in book cases with glass doors. The third bedroom has the same lovely built-ins. The den is currently set up as a huge walk-in-closet. The laundry/ storage room is a good size with storage units. Enter through the custom glass doors to the open concept living, kitchen, dining which is perfect for entertaining with access to the 45' terrace with ample room for your BBQ and outdoor furniture and plants. The kitchen has a large granite island, wine fridge, stainless appliances. All windows have custom window blinds. Walk-in pantry, gorgeous light fixtures, no carpet. (id:47351)
351591 17th Line
East Garafraxa, Ontario
Experience modern country living at its finest in this stunning brand new luxury estate, To be built on a private, natural 100-acre property with a breathtaking 35-acre artesian-fed lake. Thoughtfully designed and masterfully built, this approx. 3,000 sq. ft. bungalow with a fully finished walk-out lower level offers over 5,200 sq. ft. of premium living space, blending elegance, comfort, and nature in perfect harmony. Home Highlights: ---4+2 bedrooms | 5 bathrooms including 3 private ensuites -- Open-concept great room with 14 ceilings, custom fireplace, and wall-to-wall windows overlooking the water ---Chefs kitchen with oversized island, high-end appliances, and walk-in pantry --- Elegant dining room and lounge perfect for entertaining---Main-floor primary suite with spa-like ensuite, glass shower & standalone tub ---Finished lower level includes media room, bar, sauna, and 2 more bedrooms--- Covered porches and expansive decks to enjoy---Oversized 2+ car garage, steel and engineered construction, premium finishes throughout Outdoor & Property Features: ---Situated on a rare 100-acre natural oasis---Private access to a 35-acre lake ideal for paddle boarding, fishing, and swimming ---Surrounded by mature forest and wildlife. (id:47351)
Pl 4769 & Pl 17474 Con 2 Playfair
Black River Matheson, Ontario
Two for the price of one! Adjoining, so must be sold together. Great moose, bear & partridge hunting. Hydro is on the adjacent lot.....just needs poles brought to frontage. Town of Ramore is 3 mins away for supplies. Surface & mineral rights included. 2nd parcel:PCL 17474 SEC SEC; S 1/2 LT 4 CON 2 PLAYFAIR EXCEPT E 1/2; BLACK RIVER-MATHESON (ARN: 561406001003900) 160 acres. (id:47351)
