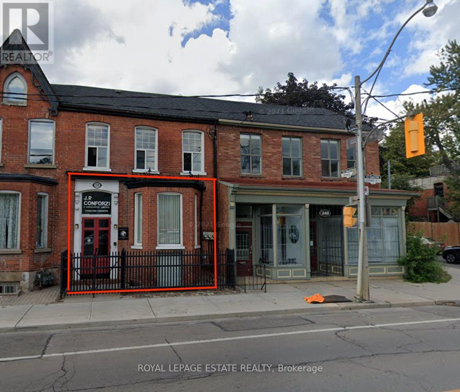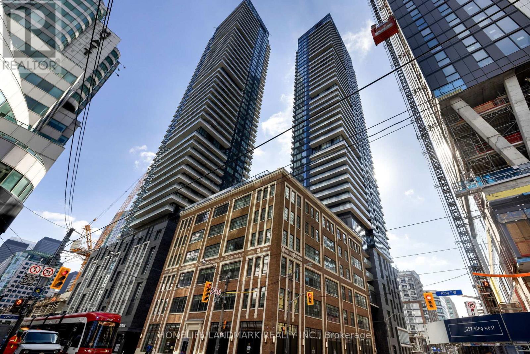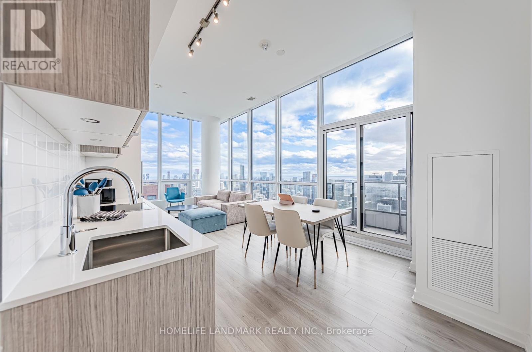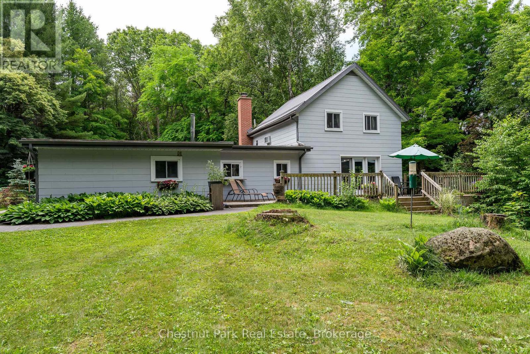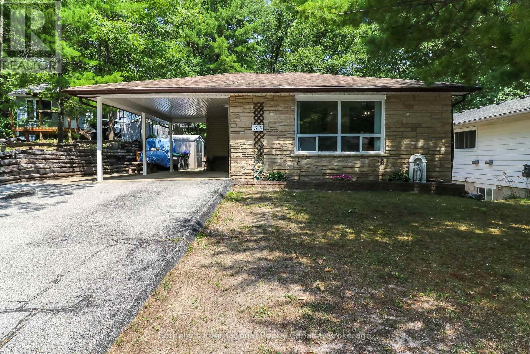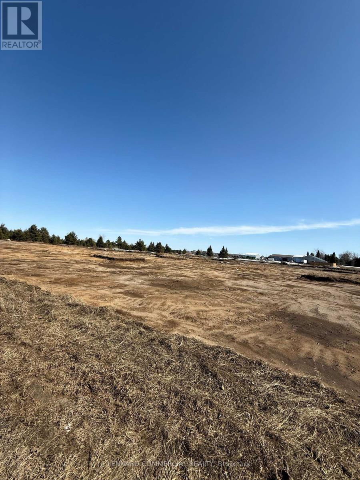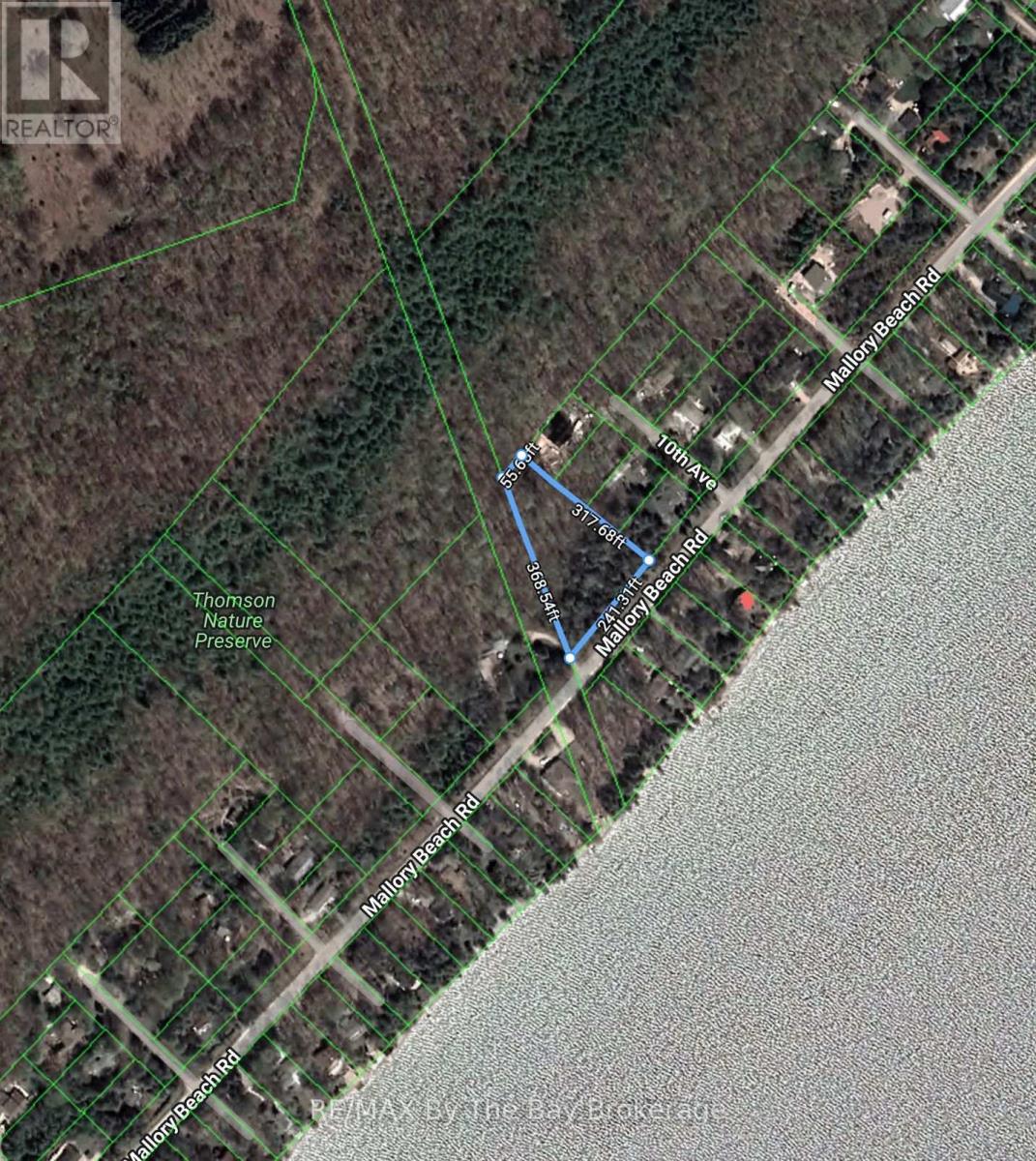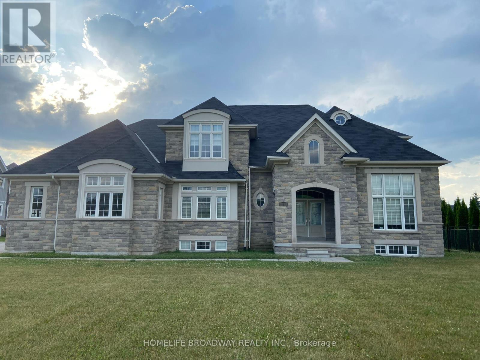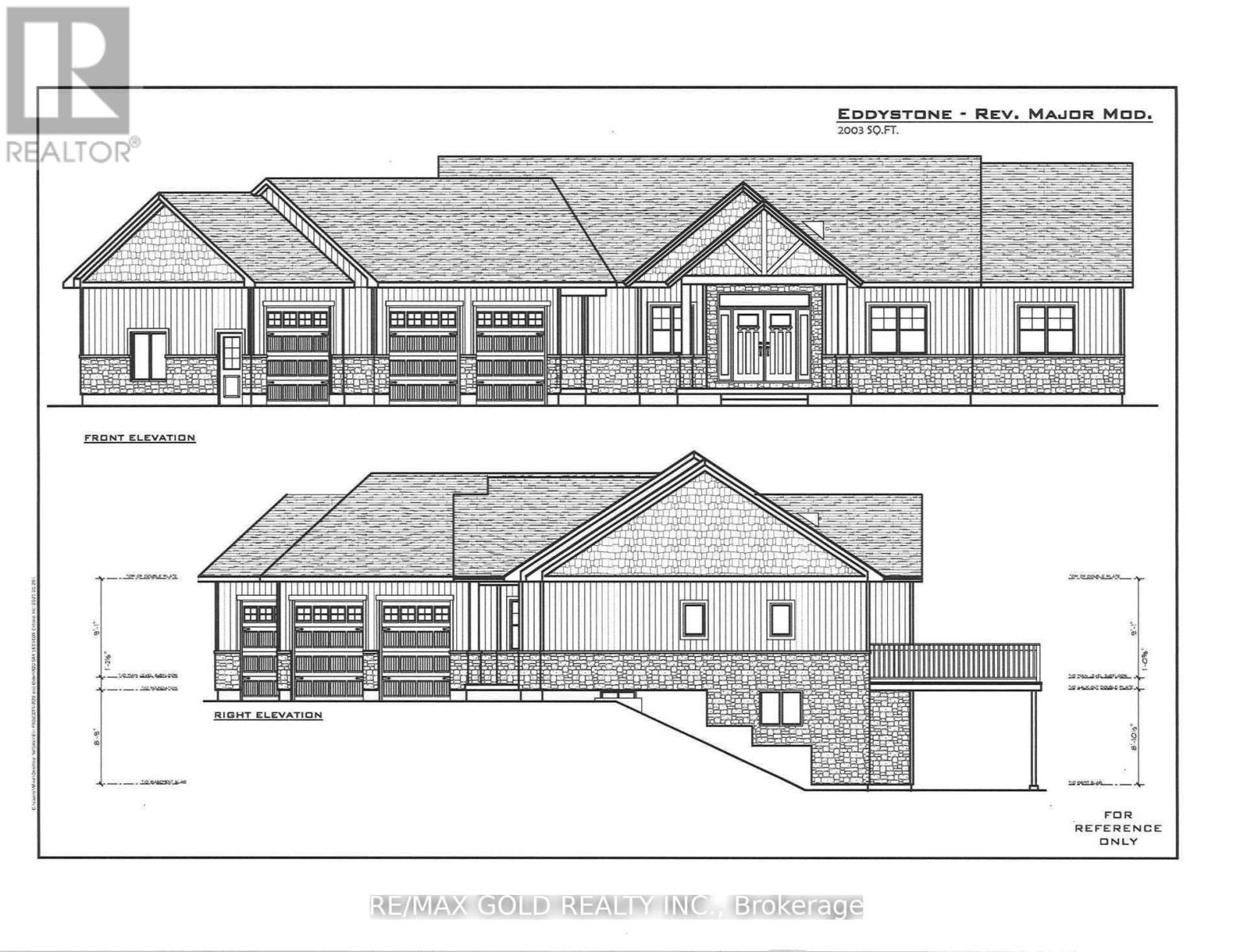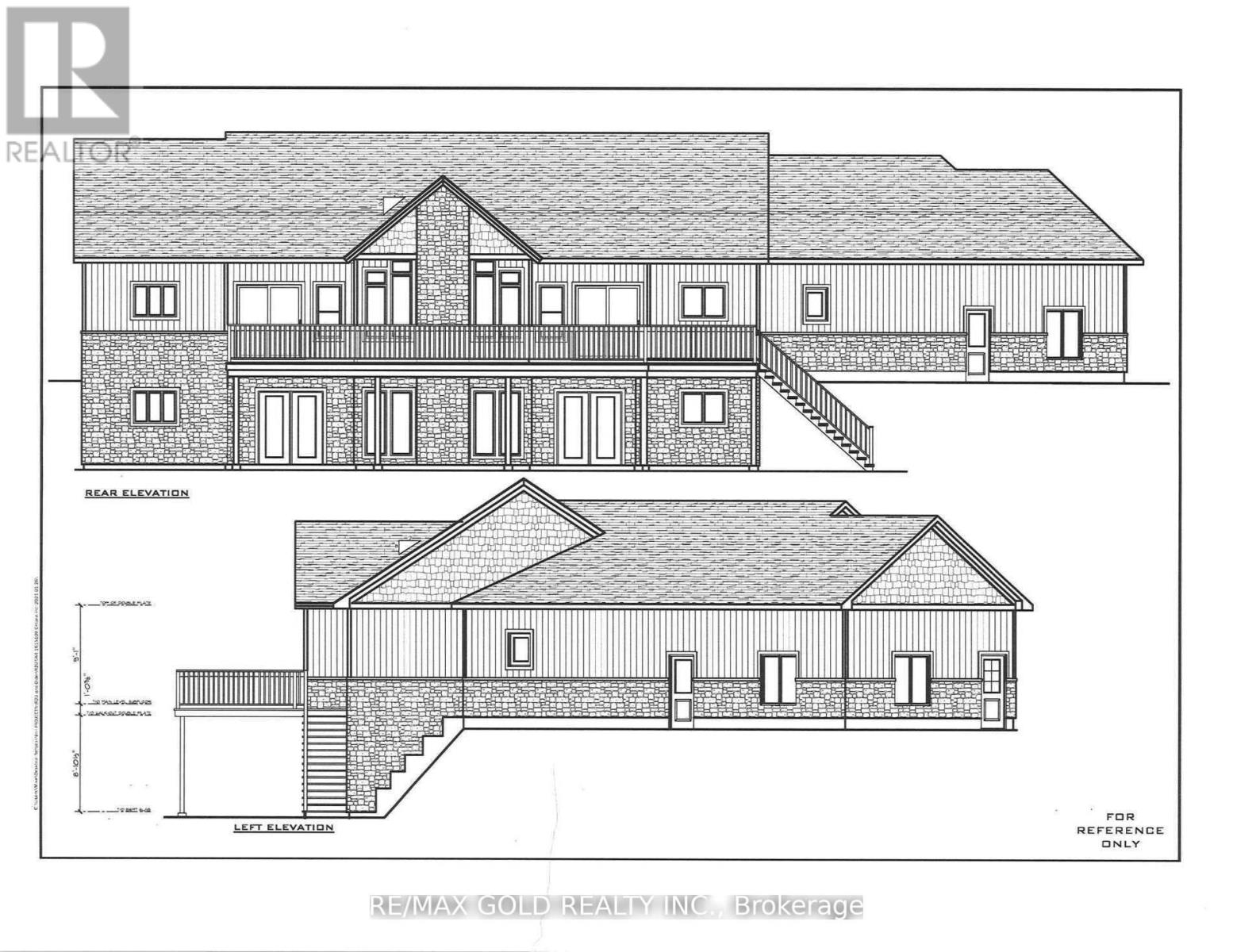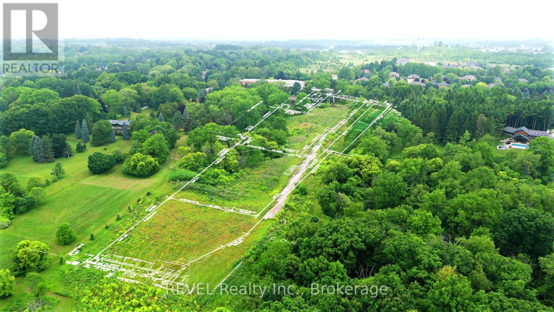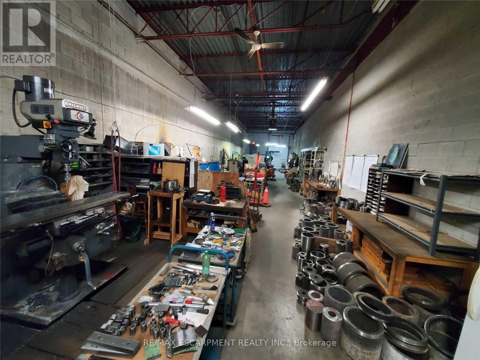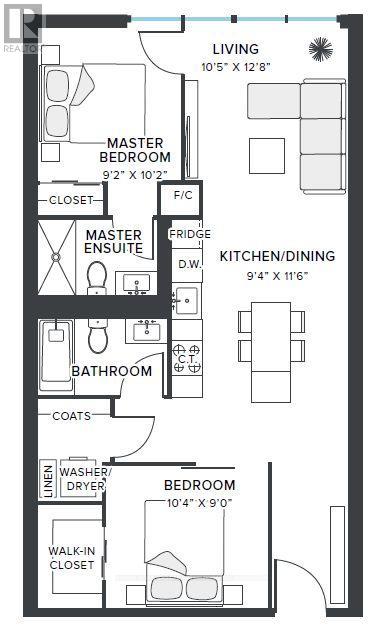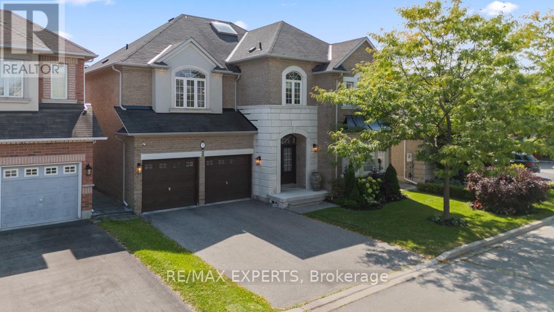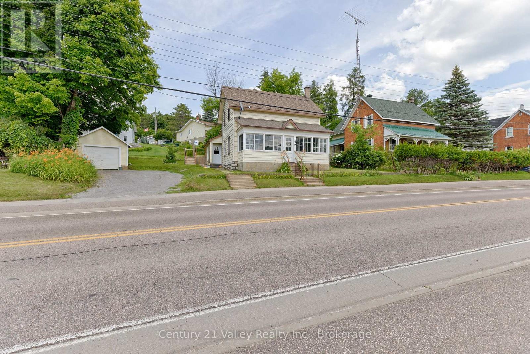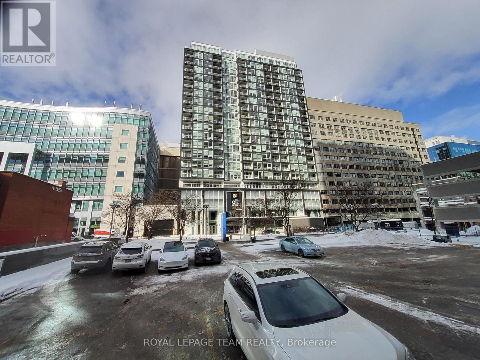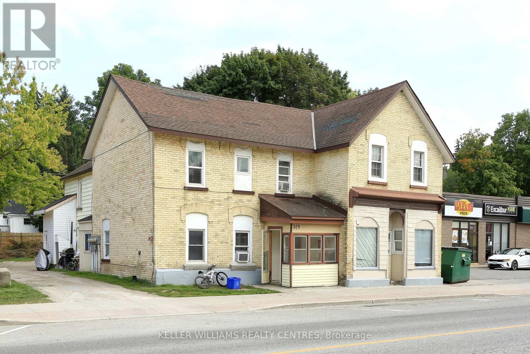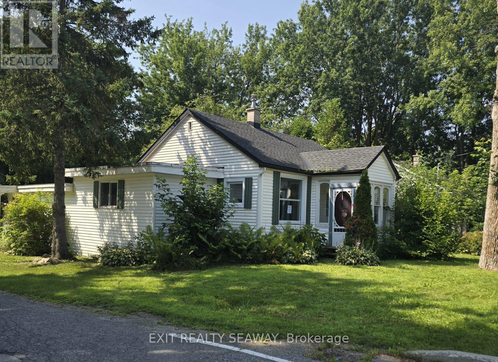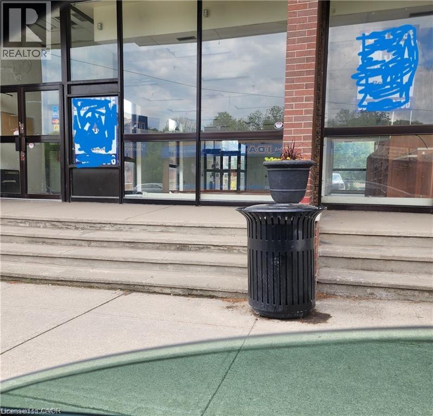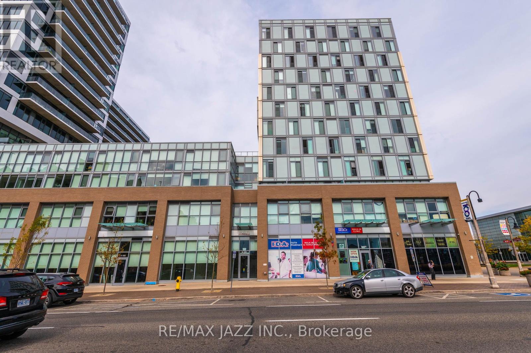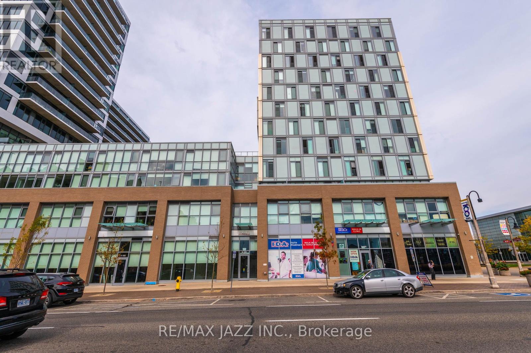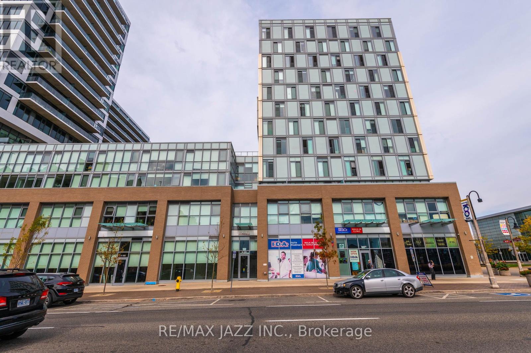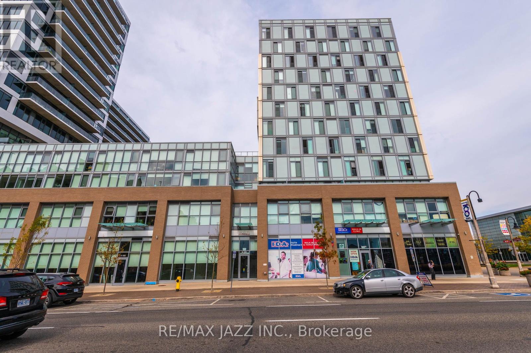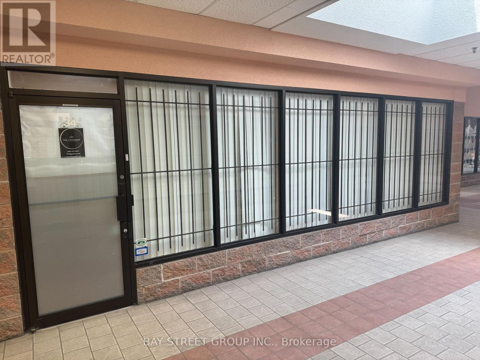Lower Level - 238 Gerrard Street E
Toronto, Ontario
Well-appointed lower-level commercial space with separate street-level entrance perfect for private office use, professional services, or studio space. Quiet and functional, with immediate possession available. A great option for startups, freelancers, or satellite offices looking for affordable space in downtown Toronto. Uses may include legal, accounting, tech, or consulting services. (id:47351)
Ph5001 - 115 Blue Jays Way
Toronto, Ontario
Rare Corner Unit Luxurious Penthouse in the famous KING BLUE Condominiums. Floor to Ceiling Large Windows, Walk Out to Balcony and Enjoy the Unobstructed View of the City. Open Concept Suite with Wraparound Balcony, the Entire Space is Filled With Sunlight. Large Dinning Room connected with Living Room, Best to Entertain Guests and Self-Living. Two Primary Bedrooms With Ensuites & Walk-In Closets, Third Bedroom Can Be Transformed into An Office. Steps To All Amenities: TIFF, Queen West, Chinatown, Ago, Bars, Restaurants, Shopping, Entertainment, TTC, Easily Accessible To Everything. This Is the Condo Apartment YOU Have Been Waiting For! (id:47351)
5502 - 395 Bloor Street E
Toronto, Ontario
Stunning 2 Bedroom 2 Bathroom Corner Unit Located In The Heart of Toronto. This Bright Unit Boasts Laminate Floors, Large Windows With Lots Of Natural Light. Open-concept Layout. The Kitchen Features Modern Appliances And Ample Counter Space. The Primary Bedroom Is Generously Sized With Walk-in Closet and 3PCs En-suite. Best Location with Easy Access to Shopping, Dining and Public transportation. 2 Minutes Walk To Subway, 800 Meter Away Yonge Bloor & Yorkville Shopping Area, 15 Minutes To CBD By Subway. This Unit Is Perfect For Those Looking For A Comfortable And Convenient City Lifestyle. (id:47351)
838151 4th Line E
Mulmur, Ontario
Welcome to Rookery Creek Farm - 76 Acres in the Heart of Mulmur. Set along the quiet and prestigious 4th Line, this rare 76-acre property offers unmatched natural beauty and exceptional flexibility. With no NEC restrictions and a Managed Forest Plan in place, this is an ideal opportunity to build your dream country estate or enjoy a private retreat while planning your future. The land features rolling hills, mature hardwoods including Silver and Sugar Maples, 100+ Black Walnut trees, and a rare Kentucky Coffee Tree with sellable saplings. A large pond, Lisle creek, extensive trail network, and a pine forest ready for lumbering provide both serenity and potential income. Daily wildlife sightings include deer, woodpeckers, finches, chipmunks, and more. The existing 4-bedroom, 2-bath cottage is modest but charming, featuring a stone fireplace, in-ground saltwater pool, and a separate bunky--perfect for kids or guests. Live comfortably while you design your long-term vision or build new elsewhere on the property. Extras include a historic school bell, proximity to the Bruce Trail, Mansfield Ski Club, Devil's Glen, and the village of Creemore--all just a short drive away. For those seeking even more space and privacy, two adjacent parcels--27 acres and 37 acres--are also available, each with separate PINs. A truly unique opportunity to own a pristine stretch of Mulmur countryside. (id:47351)
33 Parkwood Drive
Wasaga Beach, Ontario
Fantastic Family Bungalow on a private street in beautiful Wasaga Beach. This 3+1 bedroom, 2 bathroom bungalow boasts an open concept living/dining room with tons of natural light, large kitchen with ample storage, three generous sized bedrooms on the main floor, including the primary, a side entrance giving this home the potential to create an accessory apartment and generate income. The fully finished basement offers a large fourth bedroom, a rec/family room with walk-out the backyard, a full bathroom, laundry and a bonus/games room to top it all off. The large private property includes ample driveway parking with the convenience of a carport and an outstanding private, flat, fully fenced backyard. Located on a family friendly street just 10 minutes to Beach 1, 8 minutes to the Casino and proposed new Costco and 20 minutes to downtown Collingwood, you are in the heart of it all in beautiful Southern Georgian Bay. (id:47351)
3112 Carp Road
Ottawa, Ontario
Prime Heavy Industrial Land for Lease or Build-to-Suit | 3112 Carp Road. Located just 6 minutes from Highway 417, 3112 Carp Road features over 300 feet of frontage on a major arterial road in Ottawa's west end. This 3.85-acre heavy industrial (HI) parcel presents a rare opportunity for businesses seeking premium industrial space with excellent access and customization potential. Property Highlights: Zoned Heavy Industrial (HI). Up to 50,000 SF of industrial space available. Immediate land lease options are available. Build-to-suit solutions with occupancy possible within 24 months. Custom-Built to Meet Your Needs: 17Sixty Developments offers the ability to design and construct a fully customized building, featuring a clear height of 32 ft or more. Dock loading doors and drive-in doors. Customized column spacing to suit operational layouts. As much office space as the tenant requires. The site also includes ample onsite parking for trucks, trailers, and equipment, making it ideal for logistics, warehousing, or heavy industrial users. Don't miss this unique opportunity to secure a custom industrial facility in a prime location! (id:47351)
191-193 Mallory Beach Road
South Bruce Peninsula, Ontario
NEW PRICE! AMAZING VALUE: THREE LOTS AMALGAMATED IN TO ONE. Discover the opportunity of a lifetime with this fantastic, UNIQUE TRIPLE LOT investment spanning over 1.03 acres on the tranquil beach road nestled next to Colpoy's Bay. Single lots in the area recently selling for minimum $165,000. Imagine your custom-built dream home or quaint beach cottage set against the backdrop of the escarpment. Complete privacy with 3 amalgamated lots that back onto the escarpment, plus the convenience of access to Colpoy Bay's water opposite the property entrance. Frontage of 235' on the municipally maintained Mallory Beach Rd. Readily available hydro at the property line and is designated R2 Resort Residential zoning.; custom-build your single-family home, accessory uses and buildings or the potential of short-term rental accommodations! Just a few minutes' drive away is Wiarton with all essential amenities including hospitals. This unique property is strategically located between Malcolm Bluff Shores Nature Reserve and a public dock with ample parking. (id:47351)
8 Wolford Court
Georgina, Ontario
Lake View - Beautiful Sunrise and Sunset View. Luxury Eastbourne Estates Gated Community with Private Residents' Membership only Dock, Surrounded by a Park, Lake, Conservation Area and Golf Course. (id:47351)
517403 County Rd 124a Road
Melancthon, Ontario
xceptional 2.37-acre lot offering a unique opportunity to build your dream home. Builders ready to assist with a variety of luxury floor plans tailored to your vision. Location, Location, Location! Vendor Take-Back (VTB) financing available. A prime property in a highly sought-after area dont miss out on this incredible opportunity! (id:47351)
517403 County Rd 124 Road
Melancthon, Ontario
Exceptional opportunity to build your dream home on this stunning 2.37-acre property! Featuring a picturesque ravine lot, this land offers a blend of clear rolling landscape and a rustic natural forest border, complete with a secluded creek and breathtaking vistas. Just minutes from local town amenities, cottage country, and ski hills, this location offers the perfect balance of country relaxation and convenient access to town amenities. Approved plans include a custom home with a 3-car garage, walkout basement, deck, main floor laundry, and a luxurious master bedroom with ensuite. The driveway is approved and in place, and hydro is available at the road. NEC and NVCA approvals are secured for the building location. Architect drawings are available. Don't miss out on this unique opportunity to create a tranquil retreat with stunning views! **EXTRAS** LOCATION! LOCATION!! LOCATION!!! $$$$$ VTB is AVALABLE $$$$$ (id:47351)
610-612-614 Harvest Road
Hamilton, Ontario
Welcome to Harvest Moon Estates, an exclusive enclave of just three executive building lots (610/612/614 Harvest Rd, Dundas), nestled in the heart of prestigious Greensville. Set against the breathtaking backdrop of the Niagara Escarpment, each lot spans approximately 2.5 to 3 acres of gently rolling, prime land the perfect canvas for your custom dream home.Each lot is approved for the construction of a home up to 10,000 square feet, offering the space and flexibility to design an estate that matches your vision of luxury living. A professionally graded private laneway provides access to all three properties, with future potential for gated entry that enhances both security and privacy.Fully serviced with hydro and individual wells, these lots are ready for construction. Buyers are encouraged to conduct their own due diligence regarding building plans and intended use.For nature lovers and outdoor enthusiasts, the properties offer direct access to the scenic hiking trails that lead to Dundas Peakand just steps beyond, the stunning Tews Falls, one of the most beautiful and iconic waterfalls in the region. This connection to protected greenspace provides a rare combination of natural beauty and year-round recreational opportunities.Families will appreciate the nearby school within walking distance, while the charming shops, cafés, and restaurants of downtown Dundas are only minutes awaydelivering the perfect blend of rural tranquility and urban convenience.This is a once-in-a-lifetime opportunity to create your own private estate in one of Greensvilles most coveted locations where nature, luxury, and community come together in perfect harmony. (id:47351)
3 - 6810 Kitimat Road
Mississauga, Ontario
An exceptional opportunity presents itself to acquire an established and turnkey general machine shop manufacturing business. This business boasts ease of operation and a long standing presence at its current location, with a loyal clientele base. The potential for expansion exists, supported by a seamless transition process and comprehensive training. The business comes with an established list of customers and suppliers, situated in a prime location. This turnkey operation offers a stable foundation. Marketing package readily available. A Long List Of Equipment And Chattels Is Available. The Unit consists of An Industrial/Office Area And A Washroom. Turnkey Operation With Great Potential To Grow. Ample Parking. (id:47351)
612 - 131 Mill Street
Toronto, Ontario
BRAND NEW, NEVER LIVED IN 2 BED, 2 BATH 807sf SUITE - RENT NOW AND RECEIVE 1 MONTH FREE! Bringing your net effective rate to $2,717 for a one year lease (Offer subject to change. Terms and conditions apply). Option to have your unit Fully Furnished at an additional cost. Discover high-end living in the award-winning canary district community. Purpose-built boutique rental residence with award-winning property management featuring hotel-style concierge services in partnership with Toronto life, hassle-free rental living with on-site maintenance available seven days a week, community enhancing resident events and security of tenure for additional peace of mind. On-site property management and bookable guest suite, Smart Home Features with Google Nest Transit & connectivity: TTC streetcar at your doorstep: under 20 minutes to king subway station. Walking distance to Distillery District, St. Lawrence Market, Corktown Common Park, And Cherry Beach, with nearby schools (George Brown College), medical centres, grocery stores, and daycares. In-suite washers and dryers. Experience rental living reimagined. Signature amenities: rooftop pool, lounge spaces, a parlour, private cooking & dining space, and terraces. Resident mobile app for easy access to services, payment, maintenance requests and more! Wi-fi-enabled shared co-working spaces, state-of-the-art fitness centre with in-person and virtual classes plus complimentary fitness training, and more! *Offers subject to change without notice & Images are for illustrative purposes only. Parking is available at a cost. (id:47351)
7 Josephine Road
Vaughan, Ontario
Welcome to this meticulously maintained detached home, ideally situated within the highly sought-after Vellore Village community of Vaughan. This stunning home offers an open-concept layout that effortlessly combines style and functionality, creating a perfect space for both daily living and entertaining. Upon entering, you'll be greeted by 9-foot smooth ceilings on the main floor, accentuated by elegant pot lights and gleaming hardwood floors that flow throughout the entire home. The spacious living areas are flooded with natural light through large windows, highlighting the bright and airy ambiance. The gourmet kitchen is a truest and out, featuring high-end Bosch stainless steel appliances (new in 2021), sleek countertops, and a generous breakfast area - ideal for casual dining or morning coffee. The fully finished basement provides an expansive recreation area, offering plenty of room for relaxation, play, or home entertainment. Enjoy the convenience of a 2-car garage and a large driveway with room for up to 6 parking spaces in total. This home is located just minutes from top-rated schools, beautiful parks, scenic trails, and the Vaughan Community Center. With quick access to major highways (Hwy 7, 400, 427) and the Vaughan Subway, commuting and daily errands are a breeze. Don't miss the opportunity to own this stunning home in one of Vaughan's most desirable neighborhoods! (id:47351)
199 Bonnechere Street W
Bonnechere Valley, Ontario
This well-maintained 4-bedroom home is ideally located in the heart of the picturesque Village of Eganville, just a short walk to local shops, restaurants, the public elementary school, and the community arena-offering a great balance of small-town charm and everyday convenience. Situated on a 72' x 95' lot, the property features a spacious backyard, perfect for gardening, outdoor entertaining, or family activities. A detached 13' x 18' single-car garage provides convenient parking and additional storage. Inside, a welcoming mudroom leads to a bright, functional layout. The spacious kitchen features hardwood flooring and ample cabinetry, flowing into an oversized living room and adjoining dining area well suited for both daily living and entertaining. At the front of the home, a charming 6' x 23' enclosed porch offers a comfortable space to relax throughout the seasons. The second floor includes four bedrooms, a full bathroom, and the convenience of second-floor laundry. The basement is insulated with spray foam on the foundation walls, contributing to improved energy efficiency year-round. A newly installed high-efficiency propane furnace is in place, with the ability to be converted to natural gas as service is currently being extended through the Village of Eganville. Out back, a 15' x 18' deck provides an inviting outdoor space for summer barbecues or quiet enjoyment. Combining comfort, functionality, and a great location, this home is an excellent opportunity for families or anyone looking to enjoy life in a warm and welcoming community. (id:47351)
2204 - 199 Slater Street Street
Ottawa, Ontario
Welcome to this deluxe, two story, two bedroom, three bathroom condominium apartment centrally located in the heart of Ottawa. This property's most exceptional feature is the breathtaking views from all its floor to ceiling windows & from the spacious balcony. There is tons of natural light as a result of its open concept design & it features attractive hardwood flooring throughout the main level, upstairs hallways & bedrooms. The kitchen includes quartz countertops & sufficient cabinetry to accommodate your cookware & dishes. The spacious open concept living room / dining area & exterior balcony are all perfect for furniture placement & relaxing as well as intimate meals or small family gatherings. The second floor hallway offers hidden washer/dryer & access to the family bathroom with soaker tub and shower. The spacious primary bedroom includes a bright, high end four piece en-suite bathroom with double sinks & glassed walk in shower. The second bedroom is perfect for other family members or a guest room / home office. This Building has lots of Amenities including, concierge, party room, movie room and exercise equipment. Imagine the convenience of being in walking distance to numerous restaurants & stores as well as most major tourist attractions like the Byward Market, National Arts Centre, Museums and Parliament Hill to name few. Parking spot P4 - #117 - Locker 402B (id:47351)
329 Josephine Street
North Huron, Ontario
Dreaming to own an investment property, this Stunning and Charming Six-Plex Building located in the town of Wingham in North Huron of Ontario would be a dream come through for you. Unique with it's architecture and friendly residents, numerous local businesses and shops around town. Two-1 Bedroom, Three 2-Bedrooms & One 3-Bedrooms A great income and cashflow for an investor. Separate Hydro meter for each unit. Five of the units have been updated with front building face lift. Coin Laundry onsite for additional revenue. (id:47351)
8154 Victoria Street
Ottawa, Ontario
Nestled in the heart of the charming rural community of Metcalfe, this cottage-style home offers a unique opportunity to create your own cozy retreat. With two bedrooms, one full bathroom, a separate dining room, and a generously sized living room that opens onto a rear deck through patio doors, the layout is both functional and inviting. The kitchen has been updated, offering a more modern touch to an otherwise classic space. The backyard, once lovingly landscaped with a variety of perennials, is now overgrown but brimming with potential to become a picturesque outdoor haven. Inside, the home is in need of attention and updates but features solid bones and forced air gas heating. Whether you're a first-time buyer ready to roll up your sleeves, an investor looking for a project, or someone dreaming of a peaceful spot to customize and call home, this property offers a great canvas. Located just 30 minutes from downtown Ottawa in the village of Metcalfewhere a close-knit community and rural charm blend beautifullythis could be your chance to bring new life to a hidden gem. (id:47351)
58 King Street E
Dundas, Ontario
Street level unit in downtown Dundas on King Street East between York and Sydenham. Approximately 1178 sq.ft. This is an endcap u nit with lots of natural light. This unit could be retail or small office. Nice busy store front location with lots of pedestrian traffic as well. (id:47351)
1 - 100 Bond Street E
Oshawa, Ontario
Located directly across the street from the new Durham Region Courthouse, ground floor office space available at the base of a recently constructed 2 tower residential complex. This never been occupied suite is ready to be built out to fit the specific needs of your professional practice or organization. Optimally positioned in Oshawa's north downtown core within walking distance of regional medical centres, GM Centre and Ontario Tech University downtown campus. Directly adjacent to a branded pharmacy. Convenient public transit. Indoor and surface parking available. Very responsive on-site property management. (id:47351)
1 - 100 Bond Street E
Oshawa, Ontario
Located directly across the street from the Region of Durham Consolidated Courthouse at the base of a +600 Suite Premium Residential Rental Complex with a busy young professional demographic, this very bright retail unit with floor to ceiling windows that would give your product line great profile and exposure. Optimally positioned in Oshawa's north downtown core providing great retail exposure and located within walking distance of medical centres, GM Centre and Ontario Tech University downtown campus. Directly adjacent to a branded pharmacy. Convenient public transit. Indoor and surface parking available. Very responsive on-site property management. (id:47351)
1b - 100 Bond Street E
Oshawa, Ontario
Located directly across the street from the Region of Durham Consolidated Courthouse at the base of a +600 Suite Premium Residential Rental Complex with a busy young professional demographic, this very bright retail unit with floor to ceiling windows that would give your product line great profile and exposure. Optimally positioned in Oshawa's north downtown core providing great retail exposure and located within walking distance of medical centres, GM Centre and Ontario Tech University downtown campus. Directly adjacent to a branded pharmacy. Convenient public transit. Indoor and surface parking available. Very responsive on-site property management. (id:47351)
1a - 100 Bond Street E
Oshawa, Ontario
Located directly across the street from the Region of Durham Consolidated Courthouse at the base of a +600 Suite Premium Residential Rental Complex with a busy young professional demographic, this very bright retail unit with floor to ceiling windows that would give your product line great profile and exposure. Optimally positioned in Oshawa's north downtown core providing great retail exposure and located within walking distance of medical centres, GM Centre and Ontario Tech University downtown campus. Directly adjacent to a branded pharmacy. Convenient public transit. Indoor and surface parking available. Very responsive on-site property management. (id:47351)
34 - 165 East Beaver Creek Road
Richmond Hill, Ontario
Prime Richmond Hill Location!! High Quality Secured Industrial Condo Unit On Sought After East Beaver Creek Rd. Unit Consist Of 4 offices and washroom with shower, kitchannette, storage room. Security Panel, Card Access. Suitable for many different uses. Great Potential for Small Business, Professional Office Or Studio. Lots of Visitor Parking. Close to City of Richmond Hill Municipal Offices, Shoppes of the Parkway, Hotels, Restaurant, Banks and All Amenities. Minutes access to Hwy 7, 404 & 407. A Backup Power 80 Kw Natural Gas Generator With Automatic Transfer Switch & Annunciator Panel On Rooftop. (id:47351)
