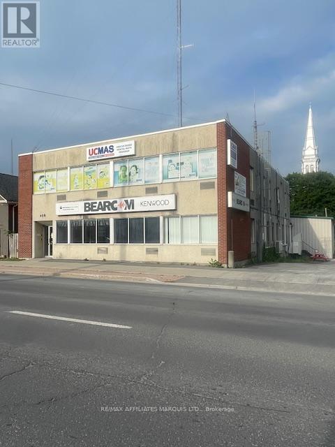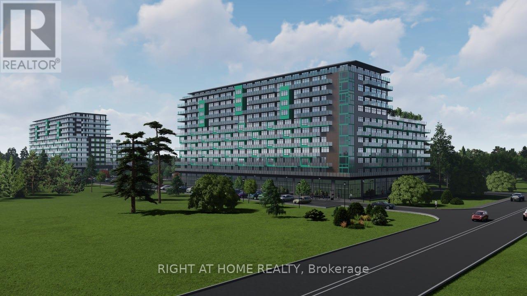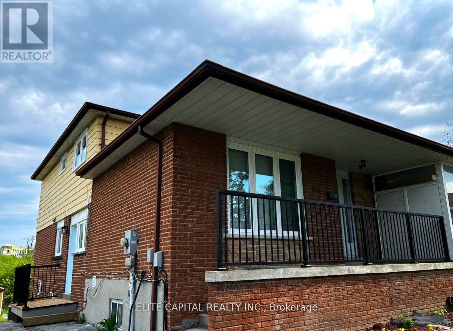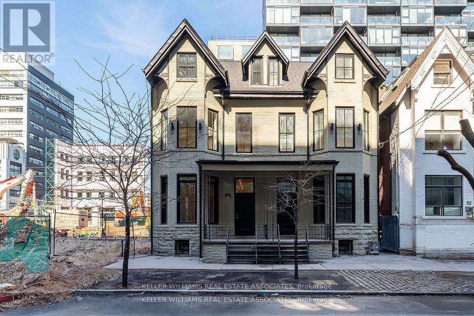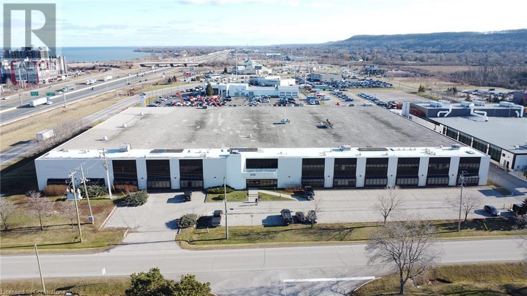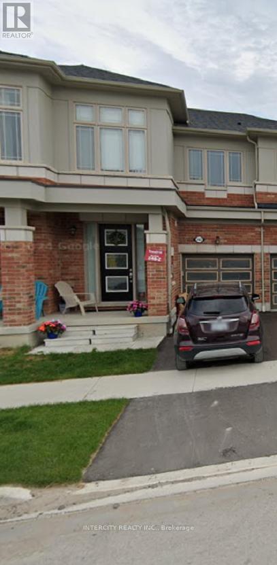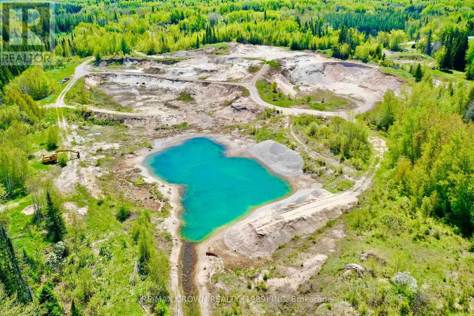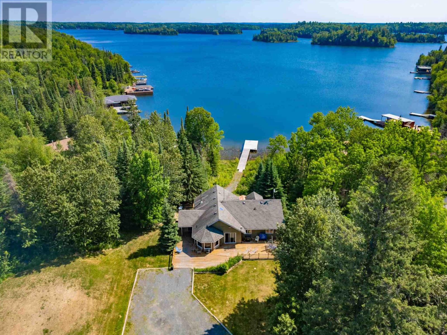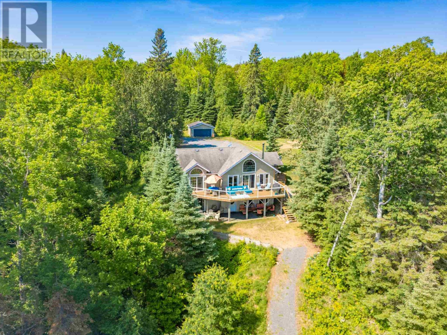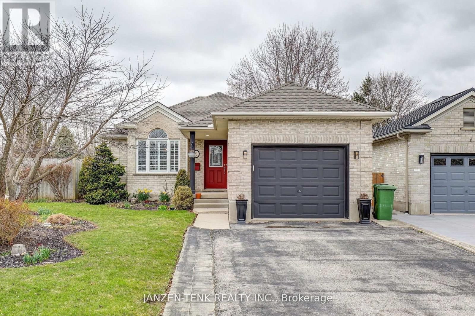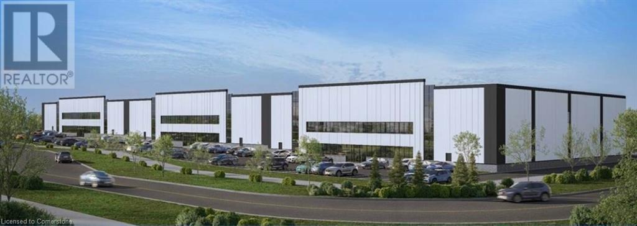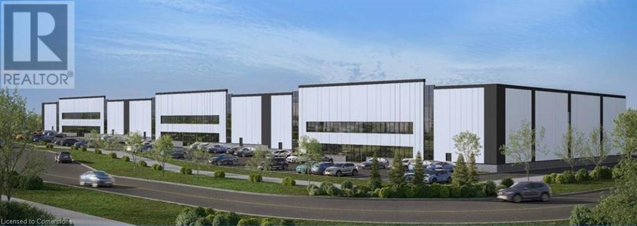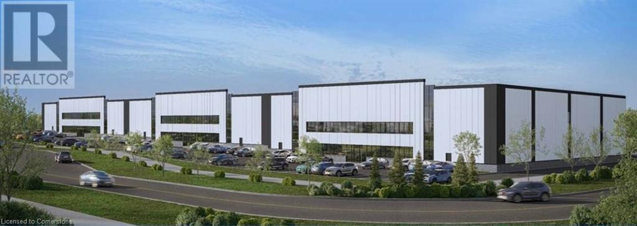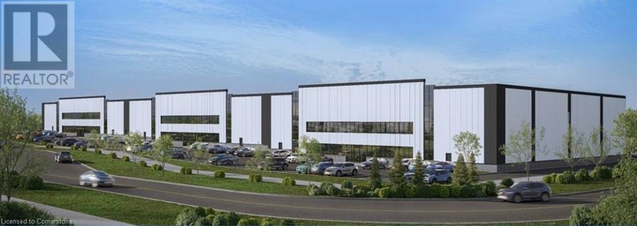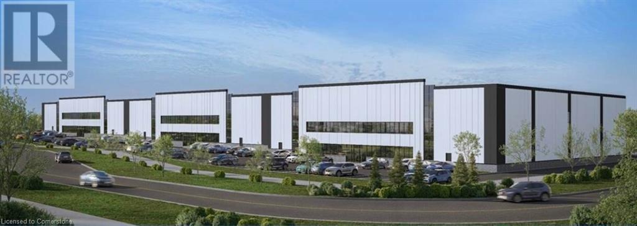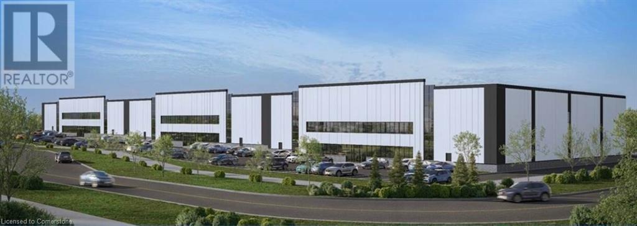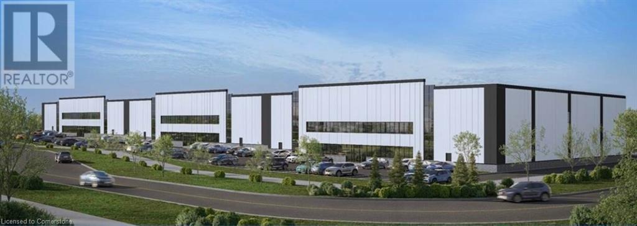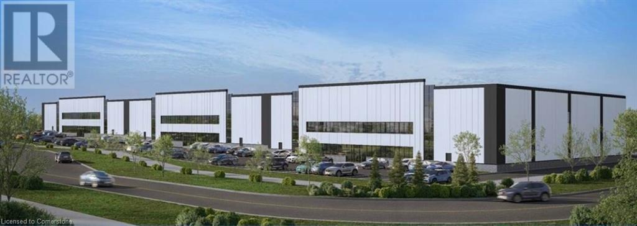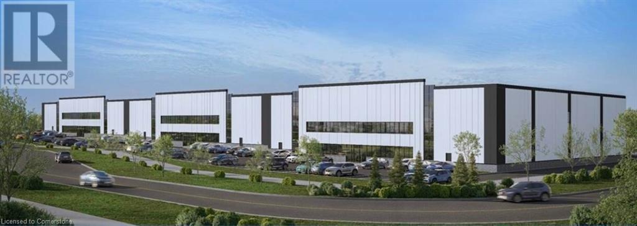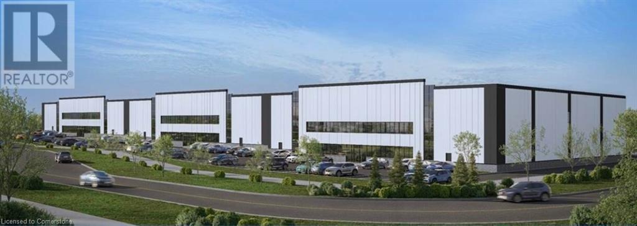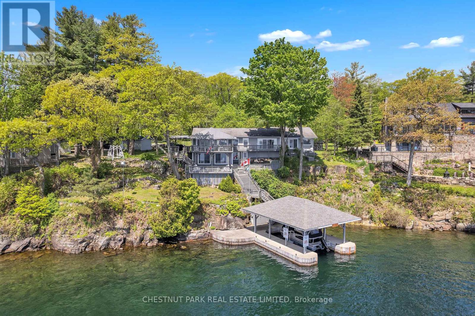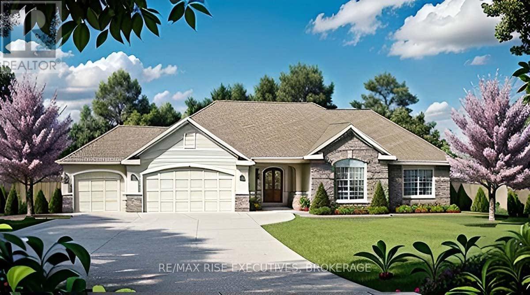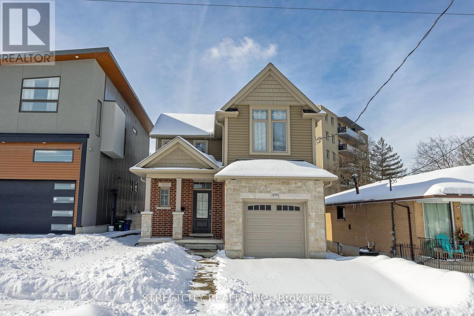410 Pitt Street S
Cornwall, Ontario
The subject property consists of a 0,39 acre parcel of serviced land, with approximately 98 ft. of frontage on the west side of Pitt St. by a depth of approximately 177.7 ft of depth. The lot is slightly irregular in shape. There is a graveled parking lot with some 17 parking spaces beside the building. The site is fully serviced with municipal water and sanitary sewer, electrical, communications and other typical services. Surface drainage on the lot is to the West. It is not known if that drainage is connected to the City storm water drainage system. No environmental issues were identified, and the assumption is the site is environmentally clean. The site has been improved with a two-story office building having approximately 3,725 sq ft of area on the first floor and approximately 3,525 on the second floor. In addition to the main building there is an attached commercial two bay 1,376 sq ft metal garage located behind the office building. The main building is complete with two, two piece washrooms on each floor. It is understood that a new fully ducted HVAC system was installed several years ago replacing individual units that are now blocked off. The hydro service is assumed to be approximately a 400 amp, three phase, 600 volt electrical service with separate pony panels located in various parts of the building. It is understood the roof on the main building was replaced in 2021. There is a standby generator on site, but it is not known if it is operable or not. The building interior improvements are considered to be out of date relative to most office buildings today and are in need of modernization. The garage is thought to be in very good condition. Tenants are cautioned to verify all details. (id:47351)
6179 On-89 Highway
New Tecumseth, Ontario
Rare, development site in Alliston! This 6.62-acre parcel is zoned and ready for high-rise residential development, with Site Plan Approval (SPA) submitted. Approved plans support two 12-storey towers with a total of 524 residential condo units and 5 retail units, and a Gross Floor Area (GFA) of 47,540 m (511,600 ft). Located along Highway 89, the site is adjacent to a major SmartCentre (Walmart, etc.) and minutes from Honda Canada, Stevenson Memorial Hospital, schools, parks, and planned future transit. Premium amenities, and strong market fundamentals make this an ideal project for developers or institutional buyers. Seller is open to VTB or joint venture. (id:47351)
89 Picola Court
Toronto, Ontario
Bright & spacious 4+2 bdrm family size home. 4 bdrms on main leval and 2 bedrooms in lower basement with separate entrance. Each level has 1 washroom. Ideal for large family. Totally renovated from top to bottom, 2 new kitchens with modern cabinets, breakfast island on main, C-stone countertops, new S/S kitchen appliances. All new bathrooms with top quality material, 2 new washer/dryer. Close to amenities, shopping, TTC, major highways. Steps to high ranked schools. minutes to Seneca College. Unobstructed rear-yard, long driveway for extra parking spaces. Triple A tenant only. No short term rental or Airbnb use. Tenant responsible for all utilities including Gas, Hydro, Water, hot water tank rental & garbage removal fees. (id:47351)
54 Stewart Street
Toronto, Ontario
30 story high rise assembly potential. Currently fully rented $15,000 monthly rental income. Turnkey commercial/residential property situated directly adjacent to the future King Bathurst station on the Ontario Line (development opportunity). This 15.6 km rapid transit line, connecting Exhibition Place to the Ontario Science Centre, is set to revolutionize connectivity in Toronto. Located at 54 Stewart Street, this property is steps away from the upcoming King Bathurst station, enhancing its appeal for both commercial and residential purposes. It is extensively renovated in 2024, with over $700,000 invested in gutting the property to the studs, ensuring a maintenance-free experience for the next 20+ years. Currently houses 3 commercial tenants and 2 residential apartments. It includes a large rear addition with a private backyard patio, providing a serene outdoor retreat. (id:47351)
270 Hunter Road Unit# Bay 2
Grimsby, Ontario
QEW fronting property offering 24,768 SF bay sizes with Q3/Q4 2025 possession. The property offers quick access along the QEW to both GTA and Niagara markets. Ideal space for light manufacturing, assembly, storage and distribution uses. The units offer 24' clear height with truck loading doors. There is an option to secure some outside storage in the back for truck, container or equipment storage. (id:47351)
2463 Hibiscus Drive
Pickering, Ontario
Located In New Seaton Community, Close To Highway's (401& 407), Shopping, Restaurants, Open Concept, Modern Style, Beautiful Home Perfect For Families Or Working Couples. (id:47351)
187-A Ouellette Bay Road
Moonbeam, Ontario
Attention construction contractors and campground owners! Explore the potential of this private 22-acre sand and gravel pit, now available for sale. near the magnificent Remi Lake in the municipality of Moonbeama haven for recreation enthusiasts. This property offers numerous opportunities for both development and resource extraction. For many years, this land has been utilized by a private contractor to extract aggregates, transporting them to various sites for projects like septic beds, weeping tiles around foundations, and land elevation. This property holds immense potential for anyone interested in developing a campground (subject to rezoning), providing a unique venture for those looking to invest in such an enterprise. The property includes granular C grade 7 certified for septic bed use, with approximately 500,000 yards located on the southwest side. There are also around 60,000 yards of granular B gravel near the water area on the north end, ideal for weeping tiles around home foundations. Additionally, the property boasts approximately 50,000 yards of packing sand topsoil on the southeast side, primarily used for raising and elevating land and properties. On the east side, you will find black earth, suitable for gardens and grassing properties. Please note that all measurements are approximate, and it is the buyer's responsibility to verify and confirm these amounts. The sale is subject to HST. This versatile property is poised to meet various needs, offering numerous possibilities for future development. Dont miss out on this exceptional opportunity! (id:47351)
301 - 245 Queen Street W
Centre Wellington, Ontario
Welcome to 301, this estate sale is a charming condo offering the perfect blend of comfort, convenience, and tranquility. Nestled in the heart of downtown Fergus, this spacious 2-bedroom, 2-bathroom residence provides over 1,400 Square feet of thoughtfully designed space. Whether you are looking to downsize or simply enjoy a peaceful, maintenance-free lifestyle, this condo is an ideal choice. As a rare corner unit, it features large windows that flood the home with natural light, creating a warm and welcoming atmosphere. The large primary bedroom offers additional space for an office and exercise area and includes a private 4-piece ensuite, perfect for added privacy and ease. One of the standout features is its prime location right on the banks of the Grand River. Imagine starting your day with serene river views from your private balcony, listening to the gentle flow of water as you enjoy your morning coffee. Conveniently located just steps from downtown Fergus, you will have access to lots of local events, boutique shopping, local cafes, and popular restaurants all within walking distance. Whether you are taking a leisurely stroll along the river bank or enjoying the vibrant town atmosphere, everything you need is right at your fingertips. Embrace the serenity and charm of riverside living - unit 301 is calling your name. (id:47351)
2-35 Poplar Bay
Kenora, Ontario
Welcome to 2-35 Poplar Bay - a charming 1,559 sq ft waterfront bungalow on Lake of the Woods that blends rustic character with modern comfort. This year-round home offers 5 bedrooms and 3 bathrooms, perfect for weekend getaways or full-time living. Set among mature trees, the property features a spacious lake-facing deck, private dock, and stunning views, all just a short drive from town. Inside, you’ll find vaulted pine ceilings, wood accents, and a cozy wood-burning fireplace. The bright, open-concept kitchen flows into the living and dining areas, ideal for entertaining. A sunny breakfast nook offers a peaceful spot for morning coffee. The finished walk-out basement adds extra living space for guests or relaxing evenings. The main floor includes a welcoming entryway, a 4-piece bath with soaker tub, and 2 spacious bedrooms, one with direct deck access. Downstairs, the primary suite features a walk-in closet and 3-piece ensuite, plus 2 more bedrooms, a 4-piece bath, large laundry room with sink, and a generous storage/utility room. Enjoy year-round road access, a detached garage, and essential services like electric and forced air heat, hydro, internet, and phone. The landscaped lot offers beauty and privacy, while thoughtful updates throughout ensure comfort and functionality. Located on leased land with the lease secured until 2067. Annual Lease Fee: $3012.79 for 2025 Possession: Negotiable Chattels: Fridge, Stove, built in dishwasher, washer, dryer, freezer and most furniture and fixtures. Electrical: 200 Amp Heat: Electric Forced Air (id:47351)
2-35 Poplar Bay
Kenora, Ontario
Welcome to 2-35 Poplar Bay - a charming 1,559 sq ft waterfront bungalow on Lake of the Woods that blends rustic character with modern comfort. This year-round home offers 5 bedrooms and 3 bathrooms, perfect for weekend getaways or full-time living. Set among mature trees, the property features a spacious lake-facing deck, private dock, and stunning views, all just a short drive from town. Inside, you’ll find vaulted pine ceilings, wood accents, and a cozy wood-burning fireplace. The bright, open-concept kitchen flows into the living and dining areas, ideal for entertaining. A sunny breakfast nook offers a peaceful spot for morning coffee. The finished walk-out basement adds extra living space for guests or relaxing evenings. The main floor includes a welcoming entryway, a 4-piece bath with soaker tub, and 2 spacious bedrooms, one with direct deck access. Downstairs, the primary suite features a walk-in closet and 3-piece ensuite, plus 2 more bedrooms, a 4-piece bath, large laundry room with sink, and a generous storage/utility room. Enjoy year-round road access, a detached garage, and essential services like electric and forced air heat, hydro, internet, and phone. The landscaped lot offers beauty and privacy, while thoughtful updates throughout ensure comfort and functionality. Located on leased land with the lease secured until 2067. Annual Lease Fee: $3012.79 for 2025 Possession: Negotiable Chattels: Fridge, Stove, built in dishwasher, washer, dryer, freezer and most furniture and fixtures. Electrical: 200 Amp Heat: Electric Forced Air (id:47351)
2 Rosethorn Court
St. Thomas, Ontario
Welcome to this well-maintained Hayhoe-built 4-level backsplit with 3 bedrooms and 3 bathrooms, conveniently located on the east edge of St. Thomas. The main floor features hardwood and ceramic flooring, vaulted ceilings, and custom built-ins in the living room. The kitchen offers granite countertops, a breakfast bar, pantry, premium appliances, a foot-trigger central vacuum inlet for hands-free use, and large windows that provide plenty of natural light. The dining area opens to a spacious deck with a gas BBQ hookup and a landscaped, fully fenced private yard. Upstairs, the primary bedroom offers plenty of space and includes a walk-in closet and a 5-piece ensuite with a no-step glass shower, soaker tub, and double-sink quartz vanity. Two additional bedrooms, a main floor 2-piece bathroom, and a lower level 3-piece bathroom provide functional living space. The lower family room features a gas fireplace for cozy family living and the partially finished basement includes a playroom, laundry area, workshop space, central vacuum system, and ample storage. Recent updates include a newer furnace and air conditioner (2022). Located approximately 20 minutes to London, 15 minutes to Highway 401, and 15 minutes to Port Stanley Beach. Please refer to the media and tour links for the 360 iGuide, photos, and floor plans. (id:47351)
25 Farr Court Unit# 3&4
Ancaster, Ontario
25 Farr Court is the next new addition to the Ancaster Business Park. Unit 3&4 are 20,233 square feet with multiple combination options, and includes two drive-ins and two dock doors. The dock doors have the convenience of levelers and door seals. Office finishes are available through the landlord, with the lease rate including 5% of office finish. The Ancaster business park is situated close to local amenities like restaurants, retail shops, with great proximity to Hamilton and other key commercial areas, while also being minutes to Highway 403, leading to the Greater Toronto and Hamilton area. HSR public transit is steps away with connections to the Hamilton Mountain. Unit is divisible. Estimated possession is beginning of October 2026. (id:47351)
25 Farr Court Unit# 5&6
Ancaster, Ontario
25 Farr Court is the next new addition to the Ancaster Business Park. Unit 5&6 is 18,736 square feet with multiple combination options, and includes two drive-in and two dock doors. The dock doors have the convenience of levelers and door seals. Office finishes are available through the landlord, with the lease rate including 5% of office finish. The Ancaster business park is situated close to local amenities like restaurants, retail shops, with great proximity to Hamilton and other key commercial areas, while also being minutes to Highway 403, leading to the Greater Toronto and Hamilton area. HSR public transit is steps away with connections to the Hamilton Mountain. Unit is divisible. Estimated possession is beginning of October 2026. (id:47351)
25 Farr Court Unit# 1&2
Ancaster, Ontario
25 Farr Court is the next new addition to the Ancaster Business Park. Unit 1&2 is 20,235 square feet with multiple combination options, and includes two drive-ins and two dock doors. The dock doors have the convenience of levelers and door seals. Office finishes are available through the landlord, with the lease rate including 5% of office finish. The Ancaster business park is situated close to local amenities like restaurants, retail shops, with great proximity to Hamilton and other key commercial areas, while also being minutes to Highway 403, leading to the Greater Toronto and Hamilton area. HSR public transit is steps away with connections to the Hamilton Mountain. Unit is divisible. Estimated possession is beginning of October 2026. (id:47351)
25 Farr Court Unit# 4
Ancaster, Ontario
25 Farr Court is the next new addition to the Ancaster Business Park. Unit 4 is 10,295 square feet with multiple combination options, and includes one drive-in and one dock door. The dock door has the convenience of levelers and door seals. Office finishes are available through the landlord, with the lease rate including 5% of office finish. The Ancaster business park is situated close to local amenities like restaurants, retail shops, with great proximity to Hamilton and other key commercial areas, while also being minutes to Highway 403, leading to the Greater Toronto and Hamilton area. HSR public transit is steps away with connections to the Hamilton Mountain. Unit #3-4 can be combined to create 20,233 square feet. Estimated possession is beginning of October 2026. (id:47351)
25 Farr Court Unit# 2
Ancaster, Ontario
25 Farr Court is the next new addition tot he Ancaster Business Park. Unit 2 is 10,295 square feet with multiple combination options, and includes one drive-in and one dock door. The dock door has the convenience of levelers and door seals. Office finishes are available through the landlord, with the lease rate including 5% of office finish. The Ancaster business park is situated close to local amenities like restaurants, retail shops, with great proximity to Hamilton and other key commercial areas, while also being minutes to Highway 403, leading to the Greater Toronto and Hamilton area. HSR public transit is steps away with connections to the Hamilton Mountain. Unit #1-2 can be combined to create 20,235 square feet. Estimated possession is beginning of October 2026. (id:47351)
25 Farr Court Unit# 1
Ancaster, Ontario
25 Farr Court is the next new addition to the Ancaster Business Park. Unit 1 is 9,938 square feet with multiple combination options, and includes one drive-in and one dock door. The dock door has the convenience of levelers and door seals. Office finishes are available through the landlord, with the lease rate including 5% of office finish. The Ancaster business park is situated close to local amenities like restaurants, retail shops, with great proximity to Hamilton and other key commercial areas, while also being minutes to Highway 403, leading to the Greater Toronto and Hamilton area. HSR public transit is steps away with connections to the Hamilton Mountain. Unit #1-2 can be combined to create 20,235 square feet. Estimated possession is beginning of October 2026. (id:47351)
25 Farr Court Unit# 3
Ancaster, Ontario
25 Farr Court is the next new addition to the Ancaster Business Park. Unit 3 is 9,936 square feet with multiple combination options, and includes one drive-in and one dock door. The dock door has the convenience of levelers and door seals. Office finishes are available through the landlord, with the lease rate including 5% of office finish. The Ancaster business park is situated close to local amenities like restaurants, retail shops, with great proximity to Hamilton and other key commercial areas, while also being minutes to Highway 403, leading to the Greater Toronto and Hamilton area. HSR public transit is steps away with connections to the Hamilton Mountain. Unit #3-4 can be combined to create 20,233 square feet. Estimated possession is beginning of October 2026. (id:47351)
25 Farr Court Unit# 5
Ancaster, Ontario
25 Farr Court is the next new addition to the Ancaster Business Park. Unit 5 is 8,439 square feet with multiple combination options, and includes one drive-in and one dock door. The dock door has the convenience of levelers and door seals. Office finishes are available through the landlord, with the lease rate including 5% of office finish. The Ancaster business park is situated close to local amenities like restaurants, retail shops, with great proximity to Hamilton and other key commercial areas, while also being minutes to Highway 403, leading to the Greater Toronto and Hamilton area. HSR public transit is steps away with connections to the Hamilton Mountain. Unit #5-6 can be combined to create 18,736 square feet. Estimated possession is beginning of October 2026. (id:47351)
25 Farr Court Unit# 6
Ancaster, Ontario
25 Farr Court is the next new addition to the Ancaster Business Park. Unit 6 is 10,297 square feet with multiple combination options, and includes one drive-in and one dock door. The dock door has the convenience of levelers and door seals. Office finishes are available through the landlord, with the lease rate including 5% of office finish. The Ancaster business park is situated close to local amenities like restaurants, retail shops, with great proximity to Hamilton and other key commercial areas, while also being minutes to Highway 403, leading to the Greater Toronto and Hamilton area. HSR public transit is steps away with connections to the Hamilton Mountain. Unit #5-6 can be combined to create 18,736 square feet. Estimated possession is beginning of October 2026. (id:47351)
25 Farr Court
Ancaster, Ontario
25 Farr Court is the next new addition to the Ancaster Business Park. The building is 60,000 square feet and includes six drive-in and six dock doors. The dock doors have the convenience of levelers and door seals. Office finishes are available through the landlord, with the lease rate including 5% of office finish. The Ancaster business park is situated close to local amenities like restaurants, retail shops, with great proximity to Hamilton and other key commercial areas, while also being minutes to Highway 403, leading to the Greater Toronto and Hamilton area. HSR public transit is steps away with connections to the Hamilton Mountain. Building is divisible. Ceiling height ranges from 23-29ft clear. Estimated possession is beginning of October 2026. (id:47351)
35 Riverview Drive
Front Of Leeds & Seeleys Bay, Ontario
At the river's edge, this home offers a rare opportunity to own a beautifully maintained waterfront retreat with outstanding views of the Thousand Islands. This impeccably presented home features open-concept principal rooms that seamlessly flow toward the water, with expansive windows and a walkout to a fabulous entertaining deck, the perfect spot for relaxing or hosting. Inside, you'll find 2+1 bedrooms and 3.5 bathrooms, including a luxurious primary suite with a walk-in closet, fireplace, and it's own private deck access. A fabulous guest suite on the lower level includes a walkout to a secluded deck with a hot tub, offering guests both privacy and comfort. Ideal for boating and swimming enthusiasts, the property boasts deep water access, an impressive concrete boatport with boat lift, and excellent swimming off the dock. The professionally landscaped grounds are filled with stunning hydrangea beds. Located just 30 minutes from Kingston and Brockville, this exceptional waterfront home combines privacy, comfort, and convenience a perfect escape or year-round residence on the St. Lawrence. (id:47351)
Lot B4 Hetu Road
Front Of Leeds & Seeleys Bay, Ontario
Welcome to River Valley Estates. Build your dream home with a builder of your choice, or utilize the experience of Hetu Homes. Set within an architecturally controlled estate community on the Gananoque River, River Valley Estates provides convenient access to Kingston, Brockville and the 1000 Islands. Located just minutes north of Hwy401 at Gananoque, the possibilities are endless with Hetu Homes. As a Tarion registered builder with over 20 years experience in new home construction, Hetu Homes offers a fully customizable building experience with a range of craftsman style designs and plans to choose from. Wake up to nature and bird song within a stadium of forest and start living your best life. Lot B4 features a soaring 1700 sq ft country home with 3 car garage, dressed to impress and set on 2.7 total acres. Enjoy the large foyer, open concept kitchen and great room and Master Bedroom wing with walk in and ensuite. Standard specs include porcelain tile, hdwd, granite counters, 9 foot ceilings in bsmt, A/C, the list goes on. All plans/designs can be modified. Some restrictive covenants apply. (id:47351)
490 Phyllis Street
London South, Ontario
This 7-year-old home is located in the Southcrest community, with Route 7 providing direct access to downtown, Westmount Mall, and Argyle Mall. This custom-built property features 3 bedrooms, 1.5 bathrooms, an attached garage, and a fully fenced yard. The exterior showcases a stylish combination of stone, brick, and siding. Inside, the open-concept main floor boasts elegant hardwood and ceramic flooring. The modern kitchen includes a granite-topped island and comes equipped with three stainless steel appliances. Unfinished basement with a rough-in bathroom, ready for the new owner's personal touch. (id:47351)
