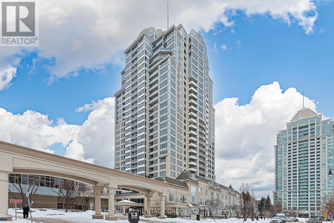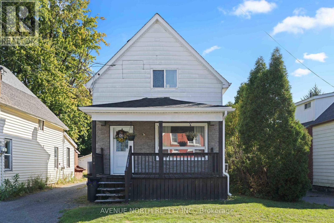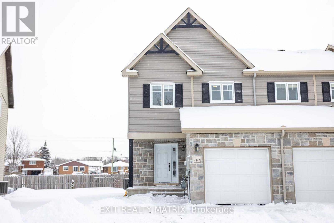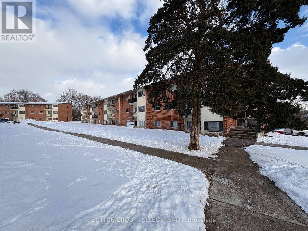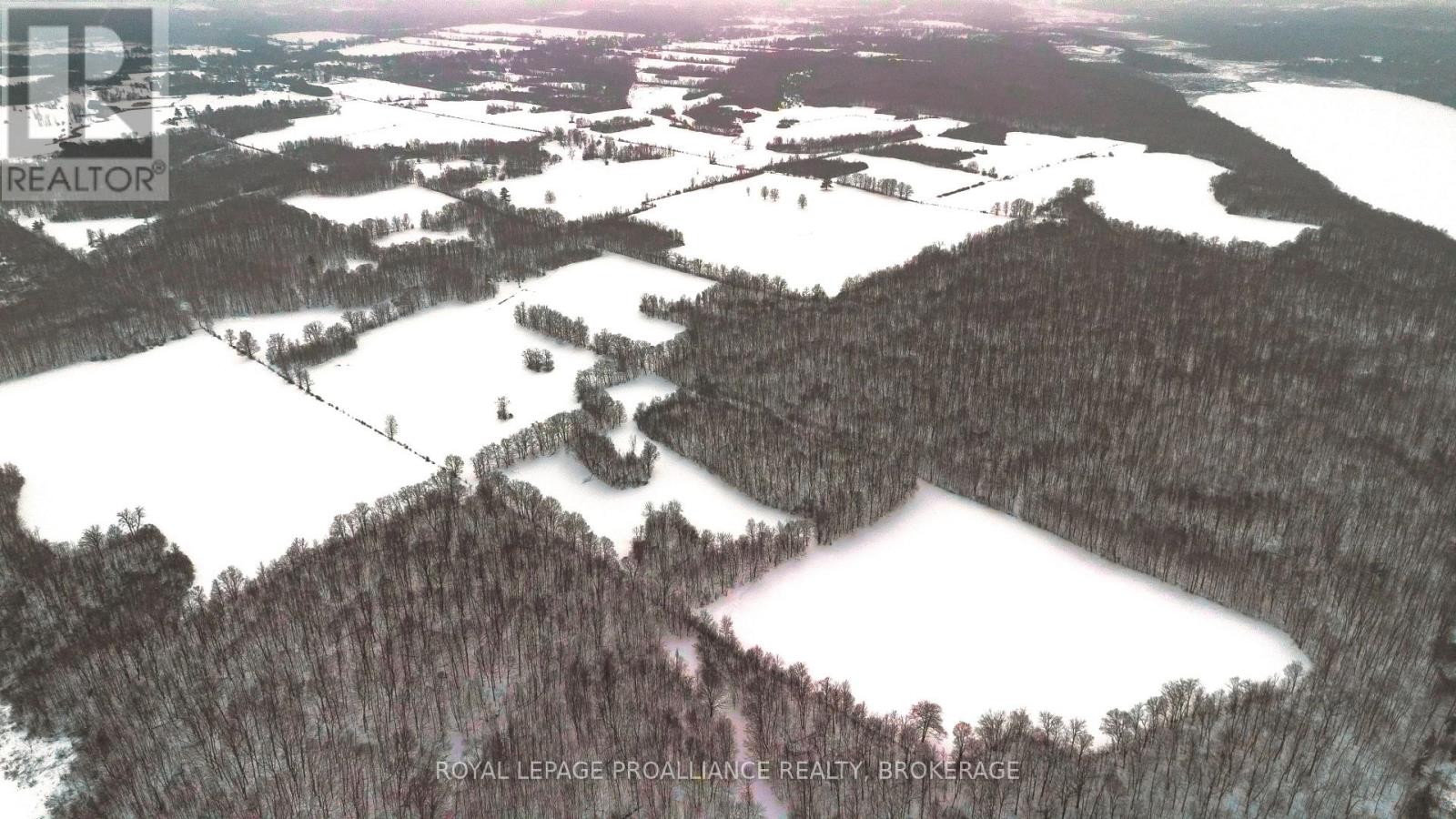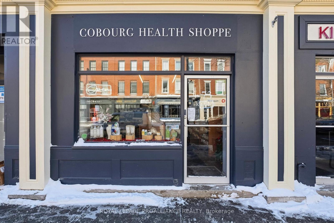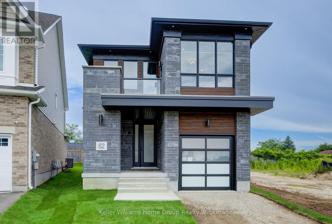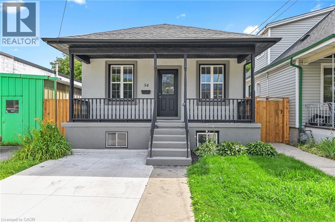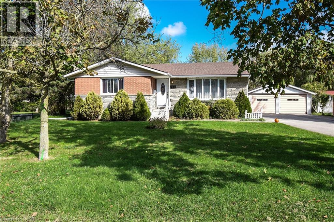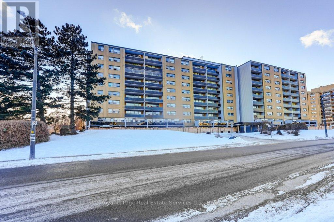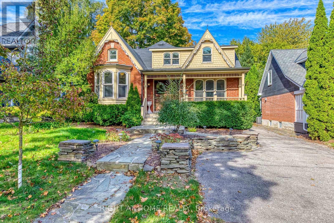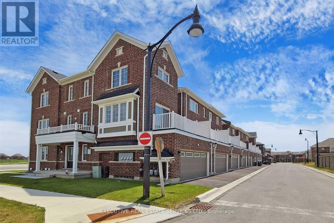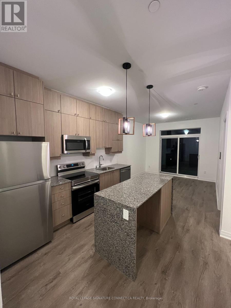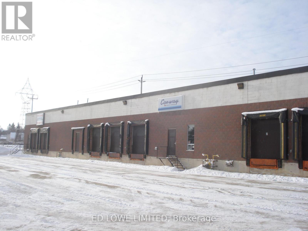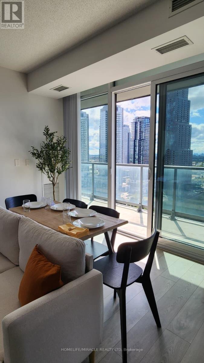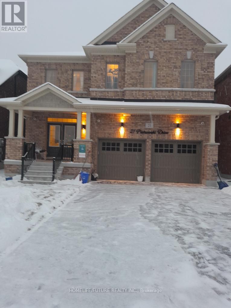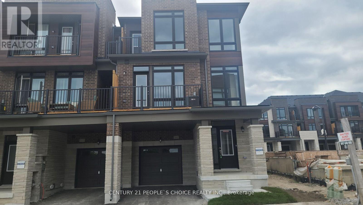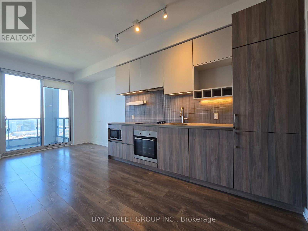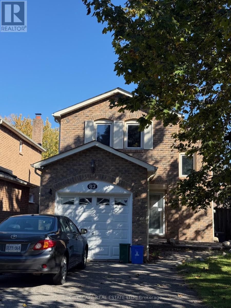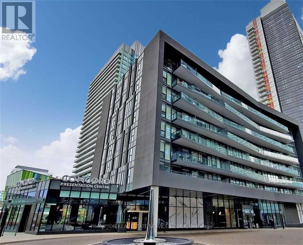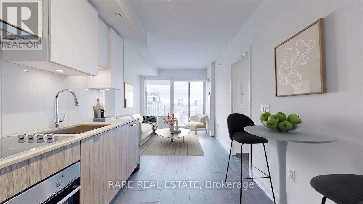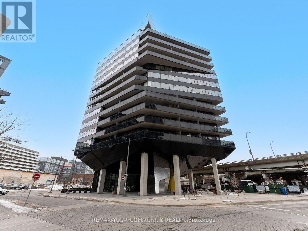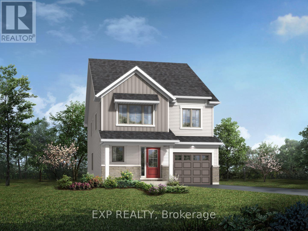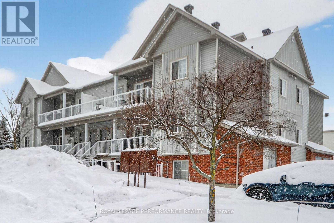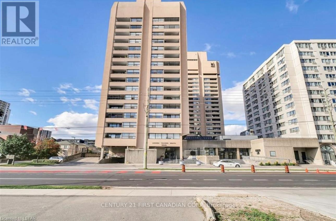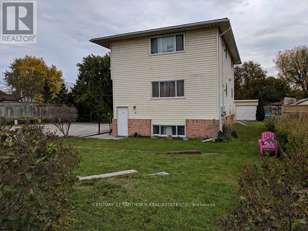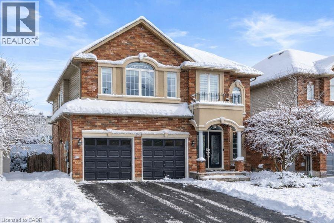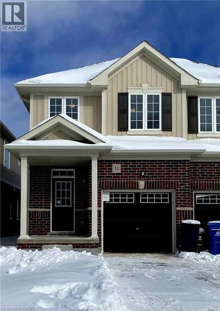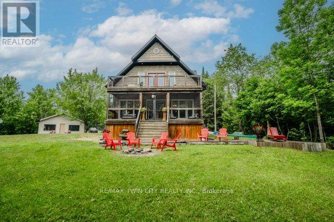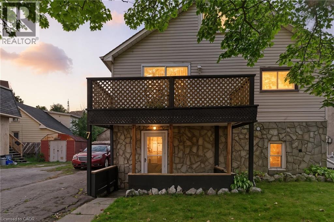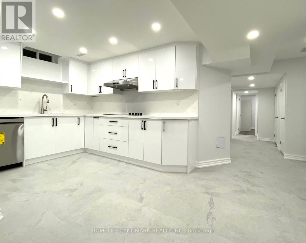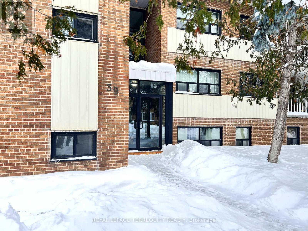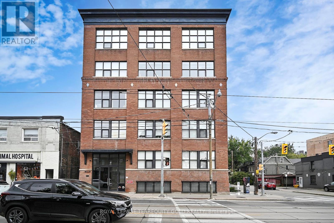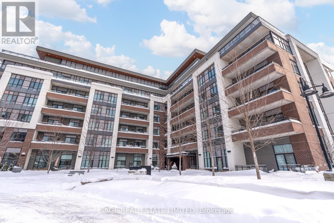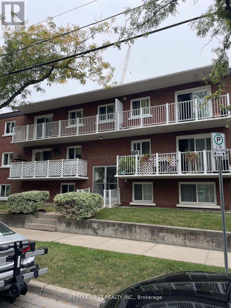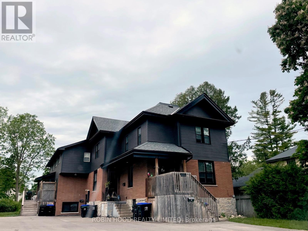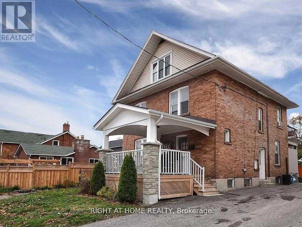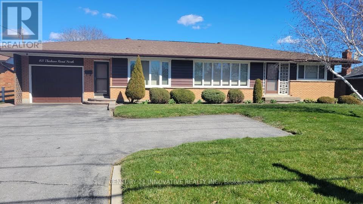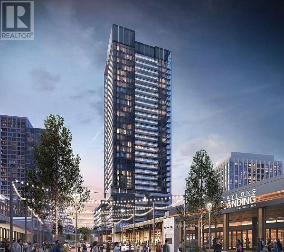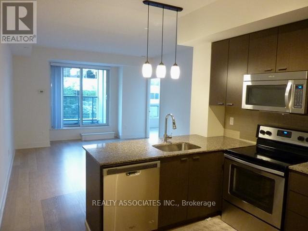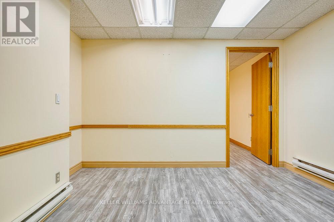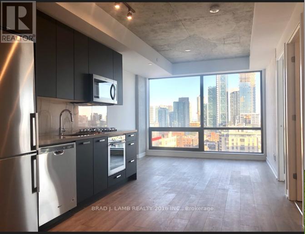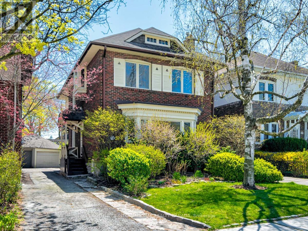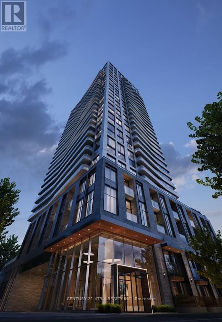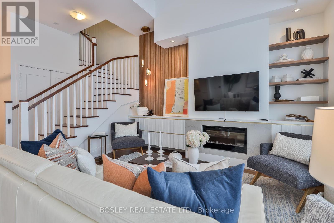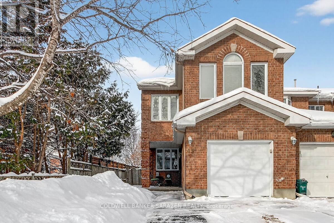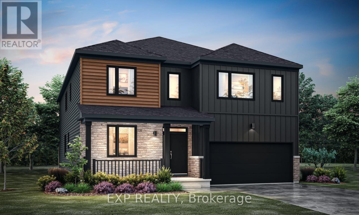2510 - 1 Rean Drive
Toronto, Ontario
Welcome to this exceptional 2 bed,2 bath corner suite with south and west exposure in the iconic NY Towers With Unobstructed Panoramic View! Perched high above the city with sun filled suite offers refined living with premium upgrades throughout. Thoughtfully designed layout features wide engineered hardwood floors, a sleek contemporary kitchen with quartz countertops, stainless steel appliances, and elegant mosaic backsplash. Expansive living and dining space seamlessly connects to a generous terrace, ideal for relaxing or entertaining against a breathtaking skyline backdrop. Spacious bedrooms including a private primary retreat with ensuite. World class amenities with 24 hour concierge, indoor pool, fitness center, guest suites, and more. Unbeatable Bayview & Sheppard location steps to subway, TTC, shops, dining, and everyday conveniences. Parking and locker included. A sophisticated home for discerning buyers. (id:47351)
117 Bedford Street
Cornwall, Ontario
Charming single family home with detached 1 car garage. This delightful residence offers a bright and inviting atmosphere with all the essentials for comfortable living. Enjoy a spacious kitchen with included appliances and patio doors that open onto a large deck perfect for morning coffee or evening entertaining. The sunlit living room provides ample space for both relaxation and dining, making it ideal for everyday living and hosting. Upstairs, you'll find two cozy bedrooms and a well-appointed 4-piece bathroom. The home sits on an impressive 179' deep lot featuring a private backyard oasis and a detached garage. Enjoy your own secluded retreat in the heart of the city. This home has been well taken care of, affordable and move-in ready offering unbeatable convenience and peace of mind. Whether you're a first-time buyer or looking to downsize, this is a must-see opportunity! (id:47351)
1117 Clement Court
Cornwall, Ontario
Tucked away at the end of a quiet cul-de-sac, 1117 Clement Court offers the perfect blend of comfort, functionality, and community living. This well-designed three-bedroom townhome is an ideal option for families, first-time buyers, or those looking to right-size without sacrificing space. Step inside to a welcoming foyer with ample storage for coats and boots, keeping everyday life organized and clutter-free. A convenient powder room is easily accessible from the entry, perfect for guests. The main floor features an open-concept layout designed for both daily living and entertaining. Maple hardwood floors flow throughout the space, connecting a bright living area, a dedicated dining room, and a stunning kitchen that truly anchors the home. Here, you'll find ceiling-height cabinetry, quartz countertops, stainless steel appliances, and an impressive 6.5-foot island, ideal for casual meals, homework time, or hosting friends. Upstairs, the layout continues to impress with a spacious primary bedroom, two additional well-proportioned bedrooms, and a full family bathroom. Whether you need space for kids, a home office, or guests, this level offers flexibility to suit your lifestyle. The lower level adds valuable bonus space, featuring a comfortable recreation room and a dedicated laundry area-perfect for movie nights, a playroom, or a home gym. Outside, the decent-sized backyard provides room to relax, entertain, or let kids and pets play. Located in a family-friendly area of Cornwall, this home is close to schools, parks, shopping, and everyday amenities, with easy access to walking trails and the St. Lawrence River. Commuters will appreciate convenient access to major routes, while locals will love the sense of community. 1117 Clement Court is a smart choice for those seeking a move-in-ready home in a quiet, welcoming neighbourhood, where everyday living feels easy and connected. (id:47351)
308 - 1174 Hamilton Road
London East, Ontario
Updated 2 bedroom unit on the top floor with covered balcony, overlooking grass area. 1 exclusive parking space. Convenient location close to schools, HWY 401, Veterans Memorial Parkway, East Park Golf Course & Water Park, and on bus routes. Condo fee is $465/mth which includes heat, water and one parking space. Property tax is $738/yr. (id:47351)
Pt Lt 33 Mount Chesney Road
Kingston, Ontario
Discover 10.14 acres of serene rural landscape on Mount Chesney Road - an RU zoned property that blends privacy, natural beauty, and endless potential. This vacant parcel offers expansive acreage and provides a mix of terrain suited for a country residence, recreational getaway, or a variety of permitted rural uses. With flexible RU zoning and a peaceful setting just a short drive from nearby communities, this property gives you the freedom to build, explore, and enjoy the outdoors at your own pace. (id:47351)
73 King Street W
Cobourg, Ontario
A trusted name in Cobourg's wellness community, the Cobourg Health Shoppe has been locally owned and operated since the 1990s, serving generations of customers with a shared commitment to natural, sustainable living. Located in the heart of downtown at 73 King Street West, Unit 2, this well-established business is known for offering high-quality supplements, natural foods, body care, and environmentally friendly cleaning products - all thoughtfully curated to support a healthier lifestyle. With decades of experience in the natural health space, the Cobourg Health Shoppe has built a loyal following through knowledgeable service, trusted products, and a genuine connection to the local community. This is a turnkey opportunity to step into a business with deep roots, strong brand recognition, and a well-established presence in downtown Cobourg. The sale includes all fixtures, equipment, branding, business name, website, and social media profiles, allowing for a seamless transition for a new owner. A rare opportunity to carry forward a respected small-town business and continue supporting the community's commitment to natural and sustainable living. **Inventory may be acquired separately at wholesale cost, to be discussed on closing** (id:47351)
62 Lovett Lane
Guelph, Ontario
National award-winning Net Zero home proudly built by Terra View Homes, situated on an oversized pie-shaped lot with a partially fenced yard. This fully furnished, professionally decorated home showcases a stunning modern kitchen complete with an oversized island and quartz countertops, along with top-of-the-line appliances and all window coverings included.The primary bedroom offers a true retreat, featuring a spacious walk-in closet and a luxurious 5-piece ensuite bathroom. A second-floor bonus room opens to a private deck, providing additional flexible living space. Enjoy outdoor living with a covered rear porch, and future versatility with an in-law suite roughed in. Backed by a full Tarion Warranty, this exceptional home blends award-winning design, energy efficiency, and refined comfort-and must be seen to be truly appreciated. (id:47351)
54 Craigmiller Avenue Unit# Upper
Hamilton, Ontario
Charming bungalow upper main floor unit for lease with 3 bedrooms, 1 bathroom. Gorgeous chef's kitchen w's/s appliances, tiled backplash, sit-up breakfast bar peninsula. Open concept liv/din room w'modern feature wall & pot lights. 3 good sized bedrooms w'ample closet space, bright windows and vinyl flooring throughout. Walkout to backyard and deck space. Located close to all amenities; shopping, schools, public transit, restaurants and major highways. (id:47351)
725 Cross Street W
Dunnville, Ontario
Admire this All-brick bungalow situated on an estate-sized 84 ft x 250 ft mature, treed lot. Enjoy the deep backyard featuring a patio and gazebo—ideal for relaxing or entertaining. This home provides 3+1 generous sized bedrooms, a spacious living room with a newer bay window, and a primary bedroom with a 2-piece ensuite. The fully finished basement includes a large recreation/games room and a fourth bedroom. The home is conveniently located close to schools, the hospital, and parks. With plenty of recent updates including, gas furnace and central air (2021) and roof shingles (2018). As well as a Detached 22 ft x 22 ft garage with two automatic garage door openers and a double-wide paved driveway. (id:47351)
17 - 15 Albright Road
Hamilton, Ontario
Welcome to 17-15 Albright in Hamilton's convenient East End. Similar plan as a Townhouse as it is two stories with 3 Bedrooms (Primary Bedroom on Main Floor ) and 2 Bathrooms.. On the Main floor there is plenty of room for the whole family with a spacious Living Room and separate Dining Room area. The efficient galley style Kitchen has a pass through to the Living area and a large window.. There is a walkout from the living area to a private fenced garden with a deck. Then up to the second floor and 2 additional Bedrooms, one with a walkout to the newly renovated expansive balcony. A Great Location with schools, community centre and public transportation nearby and a short distance to Malls, cafes and major highways. Amenities include an outdoor inground swimming pool, Basketball court, playground, gym and party room (id:47351)
435 Maple Avenue
Oakville, Ontario
Stunning 4,000+ sq. ft. home is nestled on a picturesque tree-lined street in the heart of charming Old Oakville, just a short walk to the vibrant town centre and GO Transit, with easy access to highways, top schools, and the hospital. Set on an extraordinary 350-ft deep ravine lot, it features 5 bedrooms and 4 bathrooms, including a spacious main floor guest or in-law suite with a luxurious ensuite and private living area. The home boasts a massive great room addition with soaring 18-ft vaulted ceilings and French doors leading to a large second-story deck, a walk-out basement with two separate entrances, and a bright, oversized kitchen open to the family room. Recently updated with new LED lighting and fresh paint throughout, this property offers both elegance and comfort. Great place to call home. (id:47351)
468 Remembrance Road
Brampton, Ontario
Immaculately Maintained 3-Bedroom Townhome Available for Rent! This beautifully kept home offers a functional and spacious layout featuring 3 generously sized bedrooms and 2 full washrooms on the upper level, ideal for families or professionals. The primary bedroom includes a walk-in closet and a private ensuite, providing comfort and privacy.The main living area is enhanced by a solid wood staircase and a modern kitchen equipped with stainless steel appliances, ample cabinetry, and excellent counter space for everyday use and entertaining. A second-level balcony offers an inviting outdoor retreat, perfect for relaxing or enjoying fresh air.Additional highlights include a double car garage, offering convenient parking and extra storage. The home has been immaculately maintained, reflecting pride of ownership throughout. Ideally located close to mount pleasant GO, schools, parks, shopping, public transit, this property provides easy access to daily amenities and commuting routes, making it an excellent choice for comfortable and connected living. (id:47351)
508 - 460 Gordon Krantz Avenue
Milton, Ontario
Welcome to this quiet 5th-floor corner unit with no neighbour on the left side and unobstructed views of the Niagara Escarpment. Over $30,000 spent on luxury upgrades, including a rare oversized waterfall centre island and floor-to-ceiling kitchen cabinetry. Bright open-concept layout with 9-ft ceilings. The den features a sliding barn door, making it ideal for a 2nd bedroom or home office. Includes ensuite laundry, one locker, EV underground parking, Samsung & GE appliances, and Mattamy smart home technology with concierge access and alarm service. (id:47351)
3 & 4 - 10 Patterson Road
Barrie, Ontario
3659 s.f. industrial space with great visibility. Cross dock facility with 8 dock level doors. On site trailer parking. Good access to Highway 400 via Essa Road or Dunlop St W. Outside storage. $26.50/s.f./yr, TMI @ 10.79/s.f./yr plus utilities and HST. (id:47351)
2004 - 7895 Jane Street
Vaughan, Ontario
A Stunning modern, corner unit condo apartment centrally located in the heart of Vaughan! Step inside to a thoughtfully designed and functional floor plan flooded with abundance of natural light. This open concept corner unit features 2 bedrooms, 2 full size bathroom, 9 ft. ceilings, quartz countertop, premium appliances, floor to ceiling windows and walk out to huge balcony with a south facing unobstructed beautiful view towards pons, greenery and Vaughan downtown and no future development plans directly in front of you. This unit included 1 parking spot and 1 locker. Greatly situated for ease and entertainment this address places you just steps away from Vaughan TTC Subway and Bus Terminal. Just Minutes away to highway 400/407. Vaughan Mills Mall, Colossus Centre, famous restaurants, movie theatre, Canada's Wonderland, York University and more. Residents enjoy exclusive access to a suite of condo amenities. This included party rooms, games, theatre room, gym with yoga room, Whirlpool and Sauna/steam room, Outdoor patio with BBQ's. (id:47351)
21 Pietrowski Drive
Georgina, Ontario
Excellent Location Welcome To 21 Pietrowski Drive. This Stunning 4 Bed, 4 Bath Home Has So Many Features To Fall In Love With. The Bright, Functional Layout Boasts A Spacious Entryway, Hardwood Flooring Living, Dining And Family Room. Family Room With A Gas Fireplace And 9 Ft Smooth Ceilings. The Modern Kitchen, Quartz Countertops. Upstairs You Will Find 4 Very Spacious. The Spacious Laundry Room Is Also Located On The 2nd Floor For Added Convenience And Ease. Just Minutes To Schools, Lake Simcoe, Beaches, Grocery Stores And Restaurants. Approx 10 Mins To Highway 404, This Is An Amazing Area That Will Only Continue To Grow In Popularity And Fabulous Amenities. (id:47351)
161 Blick Crescent
Aurora, Ontario
2 yrs old Luxurious 3-Bed + 3-Bath CORNER/End Unit Aurora Trails Townhome located In Prime Aurora Area. 9 Ft Ceiling On Main And Upper Floors, Hardwood Flooring Throughout. Open Concept Main Floor Features Dining And Living Area W/Electric Fireplace, Kitchen W/Granite Countertop, 2nd And 3rd Bedrooms with Floor-To-Ceiling Windows. Steps to All Amenities: Highway 404 connect, Go Train, Shopping, Parks, Schools (id:47351)
2708 - 950 Portage Parkway
Vaughan, Ontario
*Virtual Tour Available* Welcome To Transit City 3! Luxurious Two Bedroom Unit With Den And Unobstructed South View! Functional Layout With Den Perfect As An Office And Spacious Master Bedroom With Ensuite. Modern Gallery Kitchen With Built-In Appliances & Quartz Countertop. Amenities Including Gym, Party Room, Concierge & Visitor Parking. Amazing Location: Steps To Ttc Subway And Vaughan Mills, Restaurants, Shopping, And Grocery. Minute To 400/401 & York University. Move In Ready! Parking can be rented via the building's parkette. (id:47351)
82 Chatfield Drive
Ajax, Ontario
Stunning, move-in ready detached home in one of Central West Ajax's most coveted neighbourhoods, tucked away on a quiet, family-friendly crescent. This beautifully updated 3-bedroom, 2-bath property shows true pride of ownership with approximately $100K in quality upgrades throughout. Step into a bright and welcoming main floor featuring a separate living and dining area, elegant crown moulding, modern pot lights, smooth ceilings, and a walk-out to the backyard-perfect for entertaining. The renovated chef's kitchen showcases sleek quartz countertops, stylish backsplash, brand new stainless steel appliances, upgraded cabinetry, new sink + range, and refined finishes that give the home a fresh, contemporary feel. The entire main level has been freshly painted and upgraded with premium hardwood flooring, oak staircase with iron spindles, and all new interior and entry doors for a clean, elevated look. The upper level offers three generous bedrooms with ample natural light, finished with new doors and updated flooring. The fully remodeled 4-pc bathroom features modern glass accents and full-height designer tiles. The finished basement adds incredible value with its own kitchenette, updated 3-pc bathroom, vinyl flooring, pot lights, a recreation/bedroom area, and a large laundry/mechanical room with plenty of storage. The home also features a private side entrance to the lower level. Permit application for a legal second unit has been submitted and will be provided prior to closing. Additional updates include a new furnace (2023).Located close to excellent schools, parks, shopping, restaurants, transit, and major highways, this home offers convenience, comfort, and long-term potential. A perfect opportunity for families, investors, or buyers looking for a turnkey home with income possibilities. (id:47351)
910 - 90 Queens Wharf Road
Toronto, Ontario
Unique Waterfront Upscale Boutique Condo, Top Floor Luxury 2 Br + Flex Unit. Sun-filled Spacious Corner Suite Features Appr 955 sf Living Space including 57 Sf Open Balcony. Modern Kitchen, Hi-End Integrated Appliances, Quartz Counter, 9' Ceiling. The Oversized Enclosed Flex Room with Large Window Ideal for use as 3rd Br Or Home Office. Steps To 8-Acre Park, Community Centre, TTC, Loblaws, LCBO, Shoppers, Restaurants, Banks, Financial & Entertainment Districts. Minutes To Gardiner Expwy, Close To Billy Bishop Airport. Excellent Amenities Inc Indoor Pool, Party Room, Rooftop Garden, Etc. (id:47351)
3411 - 195 Redpath Avenue
Toronto, Ontario
The lights shine bright at Citylights on Broadway! This versatile one bedroom + den layout can be set up to suit any buyer. The den can be used as an extra bedroom, office space, entertainment area, or dining room; plus there are two full bathrooms. The high floor and bright west exposure offers city views and ample sunlight. The building offers some of the best amenities in the city, with over 18,000 sf of indoor and 10,000 sf of outdoor facilities, including 2 pools, amphitheater, party room, fitness centre, basketball court, and more! Steps to shops, restaurants, grocery stores, and Eglinton Station for convenient TTC access downtown and LRT lines. (id:47351)
1108 - 21 Lawren Harris Square
Toronto, Ontario
Welcome to Harris Square - a modern boutique loft-style corner unit boasting 608 sqft of contemporary living space plus an expansive 478 sqft terrace with breathtaking, unobstructed views of downtown. Conveniently located just steps from Leslieville, the Distillery District, St. Lawrence Market, and the Financial District. This modern loft features soaring 9-ft exposed concrete ceilings, stunning hardwood floors throughout, a sleek kitchen, and a spa-inspired bathroom. The loft is surrounded by floor to ceiling windows so you have a stunning view from every corner of the apartment. The most unique feature of this condo is the luxurious wraparound balcony with NE city views and a gas line for a barbecue perfect for hosting. Building amenities include an executive concierge, a fully-equipped gym, a serene yoga space, guest suite, party room, and a rooftop terrace with panoramic views. Additional perks include a kids' playroom, a library, and more. The unit comes complete with stainless steel appliances (fridge, stove, built-in dishwasher, and all-in-one washer/dryer), as well as a dedicated parking spot and locker. (id:47351)
1065 Charolais Place
Ottawa, Ontario
Brand new Mattamy Homes Wintergreen model in the sought-after Richmond Meadows community, offering approximately 2,771 sq. ft. of living space with 4 bedrooms and 3.5 bathrooms. Designed with comfort and functionality in mind, this home features 9' ceilings, oak staircases, and a bright, open-concept layout ideal for modern living. The kitchen is enhanced with taller upper cabinets, knob/pull hardware upgrades, a microwave shelf, quartz countertops, and a stainless steel Cyclone hood fan. The great room includes a TV-ready wall above the fireplace and sleek 4" slim pot lights for a clean, contemporary finish. Upstairs, the primary bedroom offers a well-appointed ensuite with double sinks, quartz countertops, and a bank of drawers. Additional bathrooms on the main and basement levels also feature quartz countertops. The fully finished basement includes a spacious recreation room and a full bathroom with a shower, providing excellent additional living space for guests or family use. Located in a family-friendly neighbourhood close to parks, schools, and everyday amenities, this new construction home delivers quality craftsmanship, thoughtful upgrades, and exceptional value. Images provided are to showcase builder finishes. (id:47351)
C - 100 Artesa Private
Ottawa, Ontario
Rarely offered top-floor 2-bedroom, 2-bathroom condominium in sought-after Kanata South. This fully renovated unit is filled with natural light, vaulted ceiling, and features a modern open-concept layout with a fully renewed kitchen, complete with a large 10-foot quartz island, new cabinetry, and contemporary finishes throughout. The spacious primary bedroom includes a private ensuite, while the second bedroom is ideal for guests, a home office, or family use. Enjoy outdoor living on the oversized balcony with a natural gas hookup-perfect for BBQs and entertaining. Located in a well-managed condominium complex, this move-in-ready apartment offers a rare opportunity to own a beautifully updated unit in a prime location close to parks, shopping, transit, and all amenities. Check out the attachment for the list of improvements! (id:47351)
803 - 380 King Street
London East, Ontario
Welcome to 380 King Street, an exceptional opportunity for downsizers seeking comfort, convenience, and carefree downtown living. Ideally located along rapid transit routes and just steps from shops, dining, and entertainment, this bright and spacious 8th-floor condominium offers a lifestyle designed to simplify everyday living. The well-designed layout features a generous bedroom, a beautifully appointed bathroom, and a large covered balcony with fantastic city views. Open and inviting living and dining areas are complemented by a functional kitchen, while a rare oversized in-suite storage room adds valuable practicality. Shared laundry facilities are conveniently located on-site. This professionally managed building offers an impressive suite of amenities tailored to those looking to downsize without compromise, including a heated indoor pool, fitness centre and sauna, communal library, family and event rooms, and beautifully maintained outdoor seating areas. An on-site management office provides added peace of mind. Enjoy the comfort and security of underground parking, eliminating snow clearing and winter weather concerns year-round. Rent is fully all-inclusive, covering heat, hydro, water, Rogers internet, cable TV, and one underground parking space-offering predictable monthly expenses and freedom from multiple utility bills, maintenance concerns, and rising energy costs. Pet-friendly and thoughtfully designed, this residence is an excellent option for those ready to simplify home ownership while embracing a vibrant, walkable downtown lifestyle supported by exceptional amenities. (id:47351)
9 Pacific Street
Quinte West, Ontario
Don't miss this opportunity to move into a bright, newly refreshed 3-bedroom, 1-bathroom main/lower-level unit that's ready for immediate occupancy. With a clean, updated feel and plenty of natural light, this home offers comfortable, affordable living in a space you'll be proud to call home. Enjoy the convenience of on-site laundry in a common area, one included parking spot, and a location that puts you close to all amenities-shopping, transit, schools, and everyday essentials are just minutes away. This well-laid-out unit is ideal for families, professionals, or roommates looking for value without sacrificing comfort. Plus heat, hydro, and water/sewer. Available immediately! Homes like this don't last long, so act fast and secure your new place today. (id:47351)
151 Fair Street
Ancaster, Ontario
Set on one of Meadowlands’ deepest lots (169 ft deep), this home delivers resort-style living year-round — with a heated saltwater pool, oversized covered porch, and backyard built for relaxing or entertaining. Extensively updated with over $250,000 in improvements, the property combines thoughtful design with timeless comfort. The outdoor space checks every box: arched wood patio with pot lights, cabana with change room, pull-down privacy blinds, and plenty of room to host or unwind. Inside, the layout is both generous and functional. Four spacious bedrooms upstairs plus a main-floor office (or optional fifth bedroom) — perfect for working from home. Two additional bedrooms in the finished basement (2023) and a bright, open-concept main floor designed for everyday living. The kitchen features quartz countertops, a custom backsplash, six-burner gas cooktop, deep chef-style sink, and a large island with seating for six — flowing effortlessly into a family room with wall-to-wall windows, gas fireplace, built-ins, concealed TV wiring, and a window-seat bench for added comfort and storage. Recent upgrades include the covered outdoor porch (2023), new roof (2021), furnace and tankless water heater (2022), concrete side stairs (2023), EV-ready garage, and Ecobee Smart Thermostat. Located on a quiet, family-friendly street in Ancaster’s Meadowlands, this property offers rare lot depth, extensive updates, and a layout that truly grows with you. (id:47351)
14 Elsegood Drive
Guelph, Ontario
Welcome to 14 Elsegood Drive! This Brand New Semi-Detached home is located in the sought after Royal Valley Neighbourhood. This home boasts an open concept main floor with eat in breakfast area, spacious great room and kitchen with upgraded quartz countertops. Upstairs offers 3 bedrooms, with a large master featuring a luxury ensuite complete with soaker tub and walk in shower! An added side door offers direct access to the unspoiled basement. Other features include 2nd floor stacked laundry, stainless steel appliances, sleek black hardware and faucets, plus more. Don't miss out on this move-in ready opportunity! (id:47351)
5 Bridge Road
Magnetawan, Ontario
This beautiful Waterfront cottage on Poverty Bay in the serene setting of Magnetawan offers a picturesque view of the dock and waterfront. The perfect getaway, this property is ideal for anyone looking to purchase a vacation home or seeking a secluded lifestyle away from the City. Imagine spending your days kayaking and fishing right from your own private dock! Featuring an open concept floor plan with 3 bedrooms on the second level and 1 on the main level, along with 2 full baths, this cottage boasts 9ft ceilings and hardwood floors throughout. The views from the property are simply breathtaking. A bonus Master retreat awaits with its own balcony that overlooks the beautiful landscape and waterfront. In the colder months, you can cozy up to the wood-burning fireplace on the lower level. The property offers 300ft of water frontage and over an acre of land, providing ample space for seasonal activities. Additionally, there is a 20x24ft Bunkhouse and deck for hosting friends and family. Maintenance is made easy with features like a newer drilled well, septic system, UV water filtration, 200 amp service, generator plug, screened-in front porch, and storage for boats and lawn equipment under the front porch. Don't miss out on this opportunity! (id:47351)
7 Balmoral Avenue
Welland, Ontario
Versatile Home with Main-Level In-Law Suite – Incredible Value in Welland! One of the best-priced homes in Welland that offer a self-contained main-level in-law suite! This unique and spacious property provides endless possibilities—ideal for multi-generational living, cash flowing investment property, or live in one unit and rent out the other to offset costs. Can easily be converted back to a spacious single family home as well. The main level in-law suite features its own private entrance, 1 bedroom, full bathroom, kitchen, and living room—perfect for extended family or rental income. The second floor offers a separate living space with living and dining rooms, kitchen, bedroom, and full bathroom, plus two balconies with fantastic views, great for relaxing or enjoying your morning coffee. The third floor loft, forming part of the second floor, adds even more flexibility—use it as a bedroom, playroom, office, or easily convert it into two additional bedrooms by putting up a dividing wall. You also have the opportunity to convert it into a 3rd unit! Whether you're looking for an in-law suite, a spacious single-family home, a multi-unit rental, or to live in one unit and rent out the other, this property delivers incredible potential. Don’t miss out on this rare opportunity with a great price! (id:47351)
Lower - 5492 Haddon Hall Road
Mississauga, Ontario
Brand new, beautifully renovated 3-bedroom basement apartment in the heart of Central Erin Mills-one of Mississauga's most desirable, family-friendly communities and within the John Fraser SS / Gonzaga school district. Bright and spacious with a smart, flowing layout and modern finishes throughout. Open-concept kitchen featuring quartz countertops, stainless steel appliances, and sleek backsplash, plus porcelain flooring and pot lights. Rare offering: all 3 bedrooms include their own private 3-piece ensuite for ultimate comfort and privacy. Convenient in-suite laundry. Steps to parks, trails, schools, library, transit, and minutes to Erin Mills Town Centre, Credit Valley Hospital, UTM, GO stations, and easy access to Hwy 403/401/407. Excellent location-move-in ready! (id:47351)
3 - 39 Leduc Drive
Toronto, Ontario
Quaint, bright, and beautifully updated 2-bedroom apartment in a quiet, well-kept multiplex at 39 Leduc Dr - where space, value, and unbeatable convenience all come together. This carpet-free lower-level suite has a brand-new kitchen with sleek appliances, a refreshed 4-piece bathroom, fresh paint, and classic parquet floors for a clean, modern feel. The functional layout gives you a true dining area plus oversized closets that offer rare storage space. Large windows in every room pour in natural light, so this lower level feels warm, open, and welcoming from the moment you walk in. What really makes this stand out is the flexibility: a second 2-bedroom unit is also available on an upper level in the same building - perfect for friends, siblings, or extended family who want to live close together while keeping separate, private spaces. Step outside and everything you need is at your door. Moments to TTC bus service and a short walk to major retail hubs with Walmart, Costco, LCBO, Canadian Tire, Tim Hortons, grocery stores, and local restaurants. Just off the 401 at Islington, with quick access to Highways 400 and 427, you're about a 10-minute drive to Pearson Airport, Woodbine Casino, major malls, and the local hospital. Schools, neighborhood parks, and a nearby splashpad round out a location that works for commuters, students, and families alike. (id:47351)
107 - 2154 Dundas Street W
Toronto, Ontario
Once the B.F. Harvey Co. bedding factory (early 1900s), this heritage-designated building was transformed in the late 2000s into Feather Factory Lofts, a boutique residence of just 44 authentic hard lofts over five storeys-true character in a prime west-end location. This 1,070 sq ft, 2-bedroom SE corner suite showcases original 10 ft factory wood ceilings, exposed brick, and post-and-beam construction. Wraparound windows bring natural light across the open plan. A large kitchen with stainless steel appliances, generous counters, and an eat in area makes everyday living and entertaining easy. The flexible layout works beautifully as a home, office, studio, or gallery. Located in the heart of Roncesvalles Village, just minutes to Bloor West/Dundas West subway, High Park, bistros, pubs, indie cafés, and boutique shops, with Loblaws and daily conveniences nearby. Street permit parking is available through the City of Toronto With a Walk Score that makes this a true walker's paradise, excellent transit options including subway, UP Express, and streetcar, and a bike-friendly neighborhood with lanes and trails nearby, convenience is at your doorstep. Roncesvalles is known for its vibrant, creative culture-third-wave coffee, craft breweries, natural-wine bars, vintage shops, galleries, yoga and fitness studios, and a beloved farmers' market all add to the lifestyle. A rare chance to own a true hard loft with history, scale, and community in one of Toronto's most loved neighborhoods. (id:47351)
215 - 1 Neighbourhood Lane
Toronto, Ontario
Welcome to the Neighbourhood! Just in time for Valentine's Day, our hearts are aflutter and we're definitely "sweet on" this modern, light-bathed, split-layout suite. Impeccably kept and impossibly bright, unit 215 delivers generous room sizes, an IG-worthy kitchen and all the Vitamin D to keep your plant babies happy. This unit is all green flags and we're falling hard! Here are a few reasons: the generous storage (double hall closets) that are tucked away from the living area, ensuite laundry, parking and a locker! We also love that both bedrooms are large and there's a second bathroom right next to the second bedroom making this split-layout extremely shareable! What about the building? This boutique condo packs all the amenities (beyond the expected gym and party room, we have a pet wash station, the best 24 hour concierge, children's play area, guest suites, abundant visitor parking and more!) into one of Etobicoke's best pockets. Close to transit (steps from the bus), the Gardiner, Mimico GO, shopping, The Humber trail, top schools, we're the rare combo of commutable while being surrounded by green space! (id:47351)
306 - 2365 Marine Drive
Oakville, Ontario
Prime Location Welcome To Water Front Living, Large Two Bedroom Upper Level Apartment Located In Coveted Bronte West, Features New Flooring, New Kitchen With Quartz Countertop. New Appliances. Spacious 2 Bedrooms Open Concept, Living, Dining & Kitchen Walkout To Large Deck Includes One Parking Spot, Steps To Lake, Bronte Harbour, Shop, Restaurants, And All Amenities, 3 Story Low Rise Building. (id:47351)
Unit D - 120 Birch Street
Collingwood, Ontario
*** Additional Listing Details - Click Brochure Link *** Beautifully renovated 1,450 sq. ft. 3-bedroom apartment spanning two full floors, located in the tree lined streets of down town Collingwood. This spacious unit features expansive oversized windows that flood the home with natural light, a private entrance and deck.The modern kitchen is equipped with new stainless steel appliances, granite countertops, tile backsplash, and updated finishes throughout. The apartment also includes new flooring, updated bathrooms, and the comfort of your own furnace, air conditioning, thermostat control, and tankless hot water on demand. Situated in a well-maintained 6-unit building, the property offers a shared backyard, ample parking, and on-site laundry facilities. Enjoy an unbeatable downtown location, steps from excellent schools, shopping, restaurants, parks, and the pier and ski hills. Required: Rental application, Proof of income, Credit check, References, 1st and last month rent. Tenant liability insurance. This is a non-smoking building. (id:47351)
Bsmt - 210 Mary Street N
Oshawa, Ontario
Step into this beautifully renovated lower unit that truly checks every box. With a private side entrance and windows that flood the space with natural light, this home feels bright, open, and inviting. Modern updates shine throughout, including sleek pot lights, a versatile extra semi-bedroom perfect for a home office or guest room, and a thoughtfully designed kitchen featuring modern finishes and a surprisingly spacious layout. Stylish, comfortable, and move-in ready-this is a rare find. Located just steps from downtown, transit, shopping, grocery stores, and the stunning Botanical Park, opportunities like this don't come around often. **Tenant Pays 40% Utilities additional*** (id:47351)
83 Thickson Road N
Whitby, Ontario
Newly renovated main floor unit located near Thickson Rd & Dundas St in Whitby. Bright and spacious with great natural light throughout. Featuring 3 generous bedrooms with large windows. The third bedroom can be used as a living room. Brand new kitchen and brand new washoom, plus new appliances including stove, fridge, dishwasher, and in-suite laundry. 1 parking space included. Conveniently located close to HWY 401, GO Station, Groceries, Oshawa Centre, and nearby amenities. Utilities are shared. (id:47351)
235 - 20 O'neill Road
Toronto, Ontario
Welcome to Rodeo Drive Condos Beautiful 1 Bedroom Unit with HUGE Terrace. Great And Practical Floor Plan With Floor To Ceiling Windows And High End Finishes. Tons Of Sunlight In This Cozy Open-Concept Condo With Modern And Contemporary Finishes. The towers offer panoramic views of downtown Toronto, Don Mills and the Bridle Path neighbourhood, with park-like vistas in every direction. Connected to great shopping, fine dining, schools, parks, libraries and community centres. TTC and Future LRT is at your doorsteps. Access to gym, sauna, pool & much more. Minutes to Hwy DVP/401. (id:47351)
204 - 88 Sheppard Avenue E
Toronto, Ontario
Minto 88 luxury condo located in the heart of North York. Open balcony with sunny south exposure, functional layout, 9 ft ceilings. Granite kitchen counters, laminate floors thru-out. Great amenities w/fitness center, water garden & lounge for a tranquil living, 24 hrs concierge, shopping, restaurants, cafes, mins to Yonge/Sheppard subway, supermarkets, drug stores & all amenities. (id:47351)
203b - 302 Spadina Avenue
Toronto, Ontario
Fantastic, bright 417 square foot office space available for lease in prime location with incredible foot traffic! Near the intersection of Spadina and Dundas, this bustling destination provides immediate access to Chinatown, Kensington Market, and multiple transit routes. Adjacent to the vibrant cultural hub of Kensington Market with its many shops and eateries, this amazing neighbourhood hosts a wide array of residents, visitors and tourists alike! Perfectly situated in an excellent commercial/residential complex. This wonderful building has shared common hallways, bathrooms and elevators (which are cleaned by the landlord). Utilities are included! This unit is ideal for a medical or professional office of any type. (id:47351)
1503 - 458 Richmond Street W
Toronto, Ontario
Situated in vibrant Queen West, this neighborhood has it all! Cutting-edge boutiques, art galleries, hip bars and trendy restaurants, are just a few of the wonderful amenities within walking distance of this bright and spacious 716 SF, 1 bedroom + den home. Soaring 9ft ceilings, floor-toceiling windows and ultra modern finishes in this chic boutique building creates a feeling of zen. The separate den can be used as a home office. Easy access to the Gardiner Expressway to get you in and out of downtown. Take this opportunity to be at the centre of it all at the cusp of King West, Queen West, and the Entertainment district. Make this place headquarters to your work and playground zone. (Photos are from when the property was vacant) . (id:47351)
105 Hillsdale Avenue W
Toronto, Ontario
A lovely Chaplin Estates home, just steps to Yonge and Eglinton. This four-bedroom detached house showcases sun-filled interiors with original architectural details, including crown mouldings, plate rails, high baseboards, and hardwood floors, creating a warm, timeless feel throughout. The kitchen is finished with granite countertops and generous storage, while two newly renovated bathrooms add a fresh, contemporary touch. The lower level offers excellent flexibility and could easily be reimagined as an in-law suite, teen retreat, or additional living space. Ideally located minutes from Toronto's most sought-after public and private schools, including Oriole Park, North Toronto Collegiate, Northern Secondary, UCC, Greenwood, and more, this is a home that delivers both enduring charm and everyday convenience in one of Midtown's most coveted neighbourhoods. (id:47351)
2313 - 36 Olive Avenue
Toronto, Ontario
Welcome to refined urban living at Olive Residences, ideally located in the heart of North Yorkjust steps from Yonge & Finch. This modern 1 bedroom + den suite offers 9-foot ceilings, anunobstructed west view, and 568 sq. ft. of interior living space plus a 60 sq. ft. balcony,providing a bright and functional open-concept layout. The contemporary kitchen featuresbuilt-in appliances, sleek cabinetry, and quality finishes, seamlessly flowing into thesun-filled living area with floor-to-ceiling windows. The enclosed den can be used as a secondbedroom, home office, or flexible living space. Enjoy access to over 11,000 sq. ft. of premiumamenities, including a catering kitchen, social lounge, co-working spaces, virtual golf lounge,kids' playroom, and an outdoor terrace. Steps to Finch Subway Station, GO Transit, and VIVA busterminal, with restaurants, banks, grocery stores, and everyday conveniences nearby. (id:47351)
1519 - 20 Edward Street
Toronto, Ontario
Move In Ready! Furnished Panda Condo Located On Dundas And Yonge, Close To Eaton Centre, Subway, Sankofa Square, Toronto Metropolitan University, Restaurants, Cinema. T&T Supermarket In The Same Building! (id:47351)
Th105 - 25 Malcolm Road
Toronto, Ontario
Welcome to The Upper House, a luxury townhouse in this boutique condo offering exquisite style & an abundance of space in family-friendly Leaside. This 2-storey home features 1462 SF of interior living plus a 275 SF terrace with BBQ gas line, for a total of 1737 SF. The open concept main floor impresses with soaring 12-ft smooth ceilings, custom Hunter Douglas remote controlled blinds and prefinished engineered hardwood flrs. A show-stopping, wall-to-wall custom entertainment unit anchors the living room, complete with bespoke cabinetry, pot lights, decorative wood paneling, and a contemporary fireplace with mantle & wall-mounted TV with statement light fixture. The dining area sits perfectly between the living room and terrace walk-out, making it ideal for dinners by the fireplace as well as enjoying abundant natural light while at breakfast. The modern chef's kitchen is outfitted with top-of-the-line appliances, including a paneled fridge, dishwasher, and paneled pantry offering functionality while maintaining symmetry. The main floor also includes a large den/office with a double-door closet, which can easily be converted to a third bedroom by adding a wall & glazed French door for privacy. Don't miss the powder rm on the main floor. The upper level enjoys an oversized family room with a 2nd wall-mounted TV (all tvs included) for family movie nights. The principal bedroom features a walk-out to a second outdoor space, his & hers closets and a spa-like ensuite with a glassed-in shower, soaker tub, and double sinks. The 4 PC bath serves the 2 bdrm and family rm. This fabulous offering includes parking and locker. Note this is a pet-friendly building complete with a pet-spa and no size restrictions for your fur babies. A rare opportunity to own a refined townhouse with exceptional design and superior quality finishes (refer to attached Features & Upgrades) in the heart of Leaside! In the top-tier Rolph Rd ES, Bessboroug Dr MS & Leaside High School district. (id:47351)
43 Daventry Crescent
Ottawa, Ontario
GORGEOUS END UNIT in a Fantastic Location!Welcome to 43 Daventry - a beautifully updated 3+ bedroom, 3.5 bathroom home offering space, style, and a private rear yard.The exterior is just as impressive as the interior, featuring a 4-car driveway, interlock in the backyard, river rock landscaping in the front, a metal-roof gazebo, and a fully fenced private yard-ideal for relaxing or entertaining.Inside, the completely renovated kitchen is absolutely stunning, showcasing an extra-large quartz island with cabinetry on all sides, an incredible amount of cupboards, pull-outs, and smart storage. This kitchen is both beautiful and highly functional.The main floor offers all new wood flooring and tile, along with a bright living room enhanced by a cozy fireplace. A mid-level family room with a second fireplace provides additional flexible living space-perfect for families or entertaining.Upstairs, you'll find a very large primary bedroom plus two other generous-sized bedrooms. The finished basement adds even more living space, complete with newer Berber carpet and a bathroom featuring heated flooring for extra comfort.Extensive renovations and inclusions are listed in the attachments.All of this-and so much more-makes this home a must-see.Have a look. You'll be glad you did!-- (id:47351)
804 Tincture Place
Ottawa, Ontario
PREMIUM LOT backing onto mature trees with NO REAR NEIGHBOURS, located in the highly desirable Northwoods community. This brand new home, The Essence by Mattamy Homes offers an exceptional blend of space, luxury, and thoughtful design, with OVER $110,000 IN UPGRADES throughout. Situated on a 43' lot, this impressive single-family home with thoughtfully selected design finishes features this rarely offered 3,844 sq. ft. plan, 5 bedrooms, 4 bathrooms, and a double car garage. The main level boasts smooth 9' ceilings and an open-concept layout ideal for everyday living and entertaining. The upgraded kitchen showcases an enhanced layout with quartz countertops, a stunning quartz waterfall island, pots and pans drawers, soft-close cabinetry, a Cyclone hood fan, fridge water line, and an upgraded prep/spice kitchen in lieu of a pantry. The great room features a TV-ready wall, while large windows flood the space with natural light and offer serene views of the treed backdrop. A gas rough-in for a future BBQ adds outdoor entertaining potential. Upstairs, the primary suite is a private retreat with a walk-in closet and spa-inspired ensuite featuring a frameless glass shower. Secondary generously sized bedrooms, including one with its own ensuite, plus convenient second-floor laundry complete the upper level. The lower level includes a bathroom rough-in, offering future flexibility. Additional upgrades include quartz countertops in all bathrooms and laundry, 200 AMP service, and more. Minutes from DND, RCMP, High-tech park and close to parks, schools, shopping, and everyday amenities. This home is under construction. Photos and renderings are for illustrative purposes only. (id:47351)
