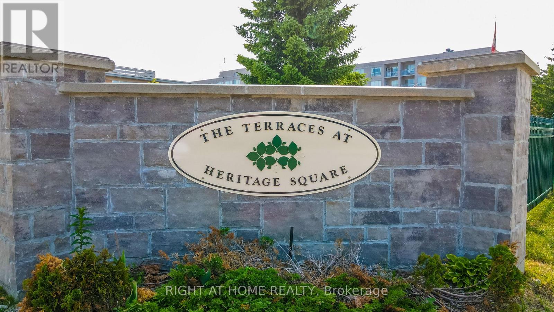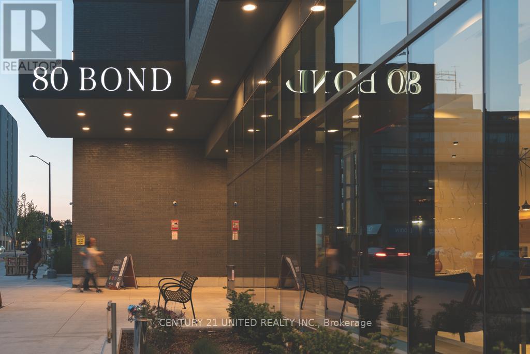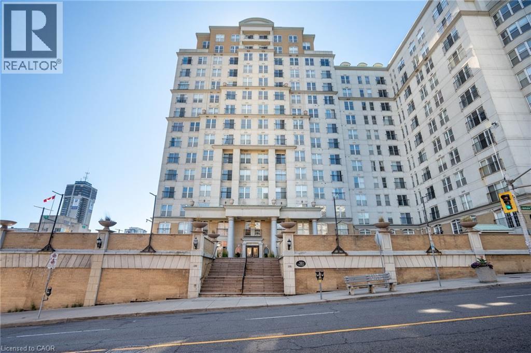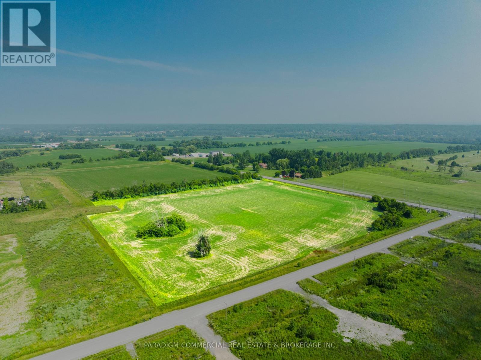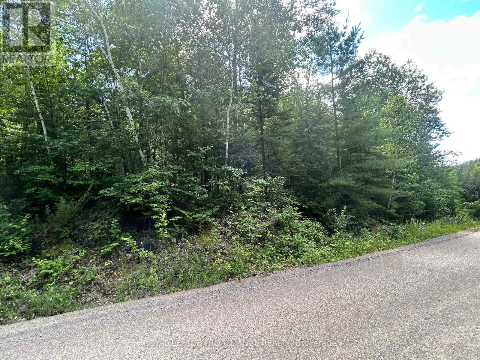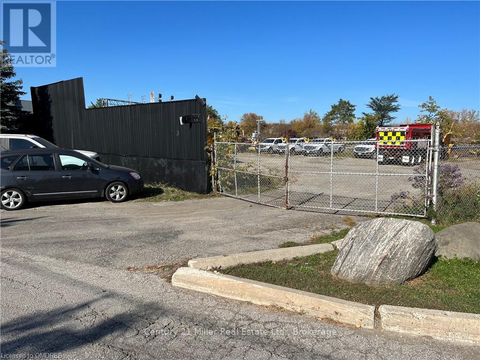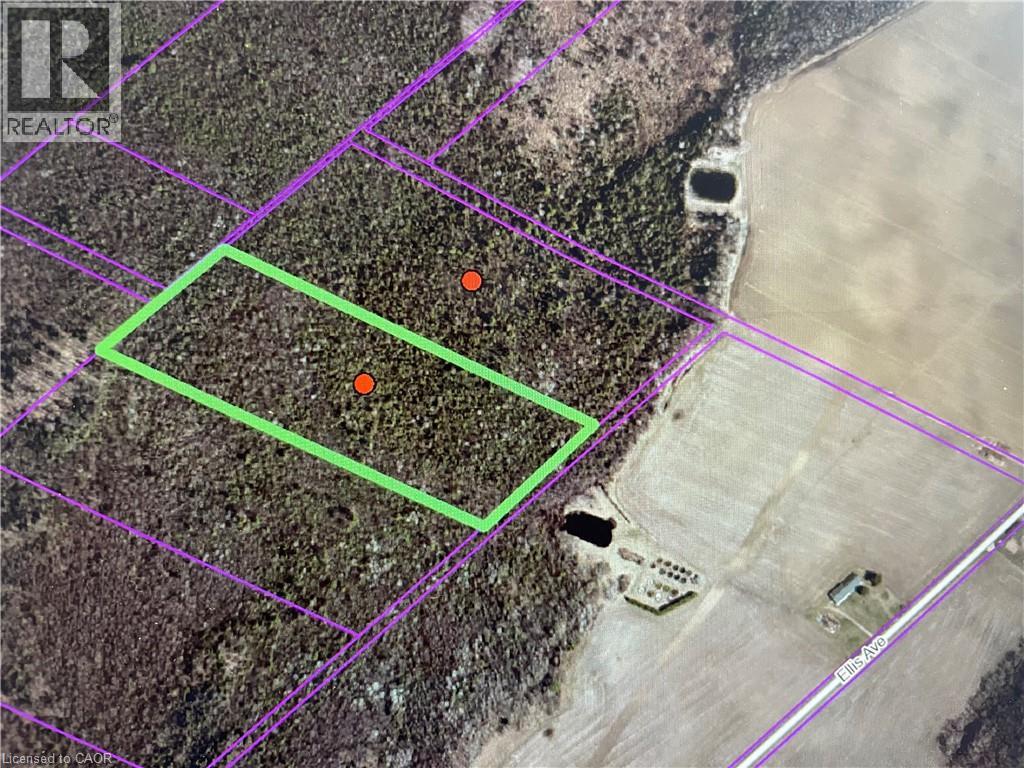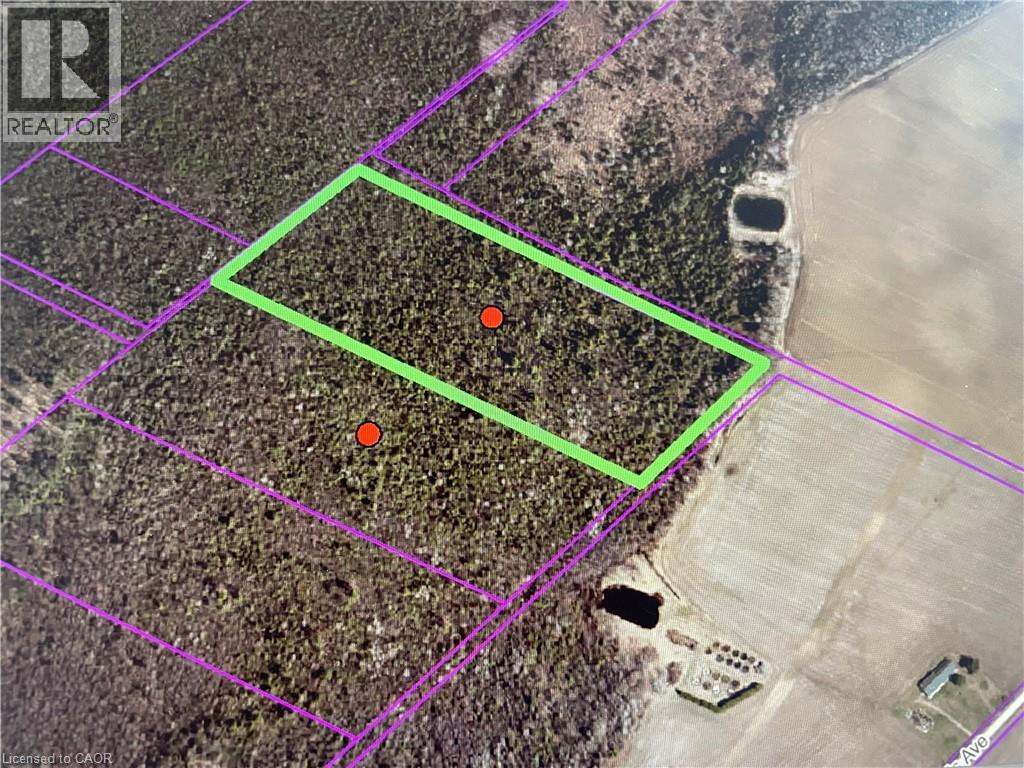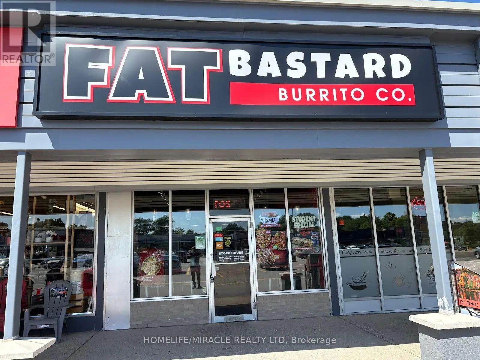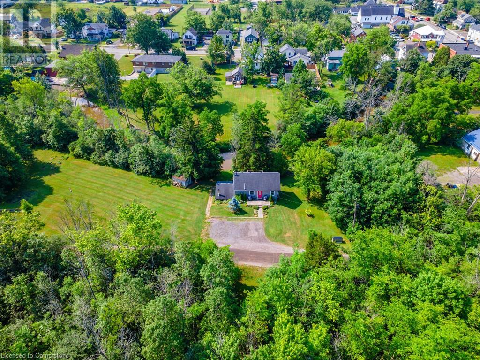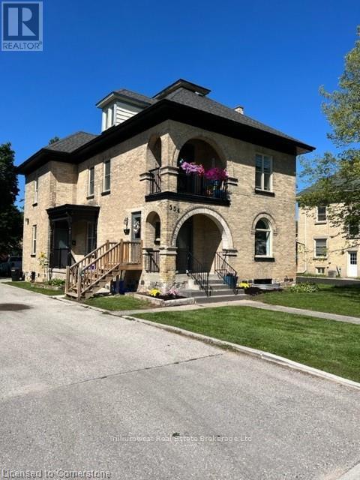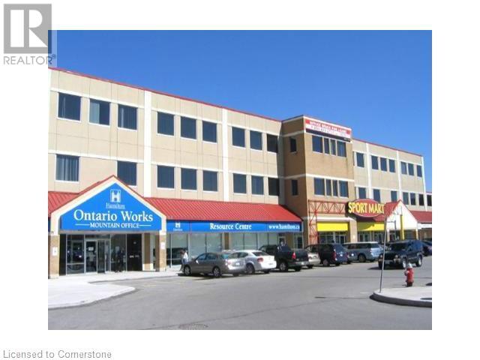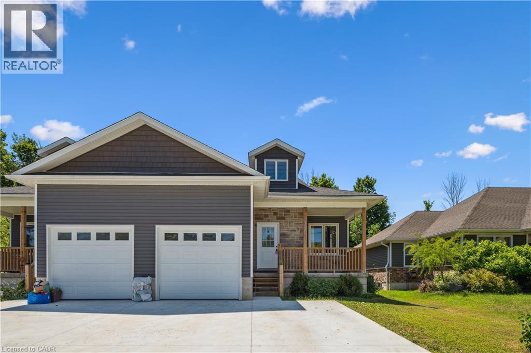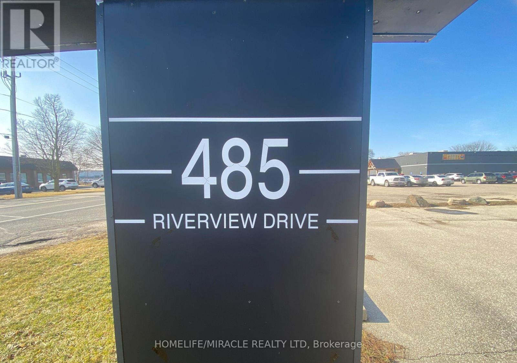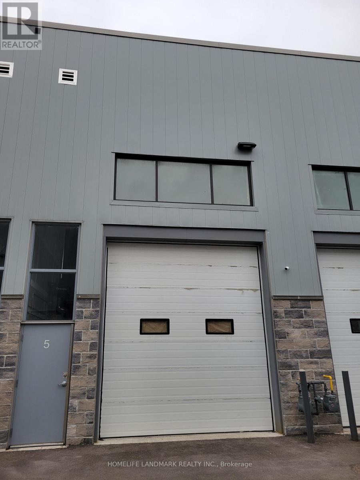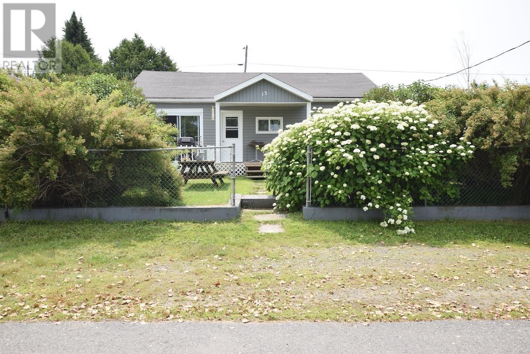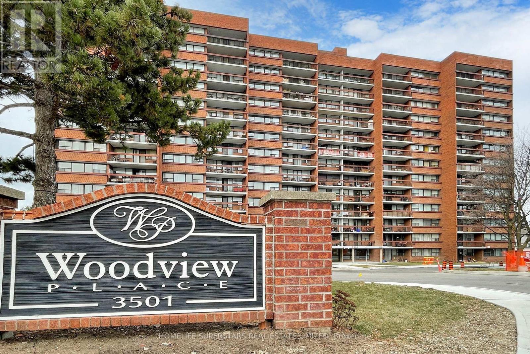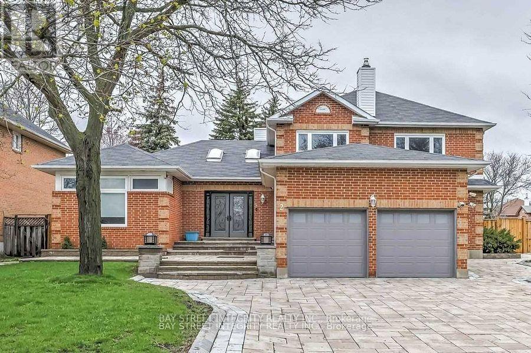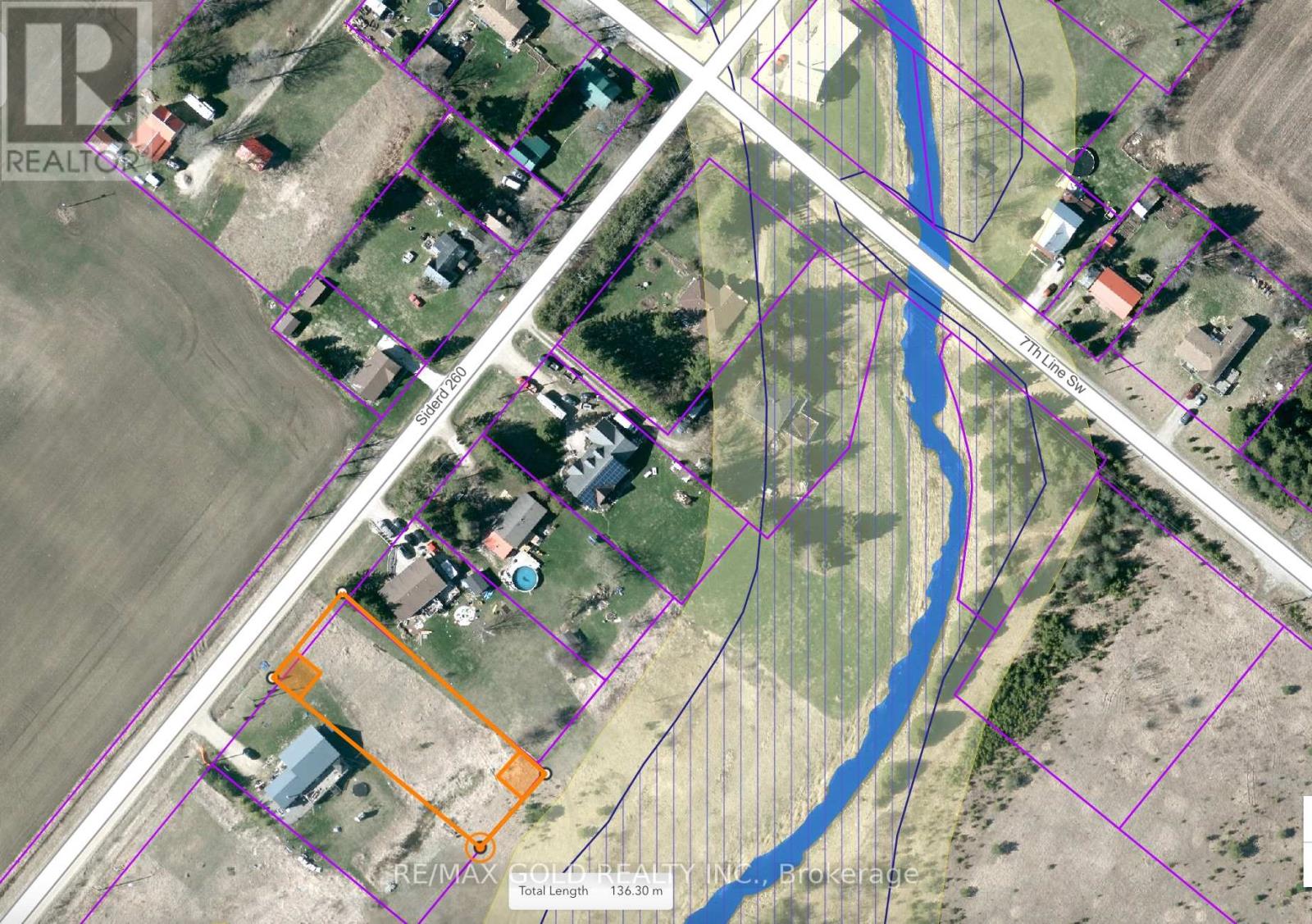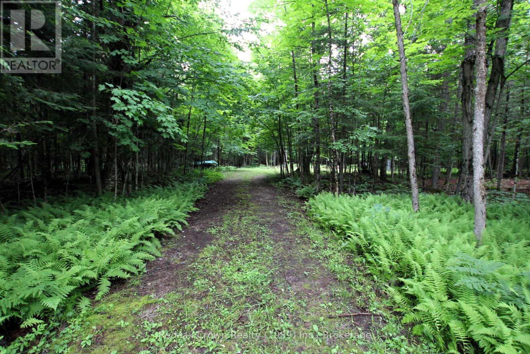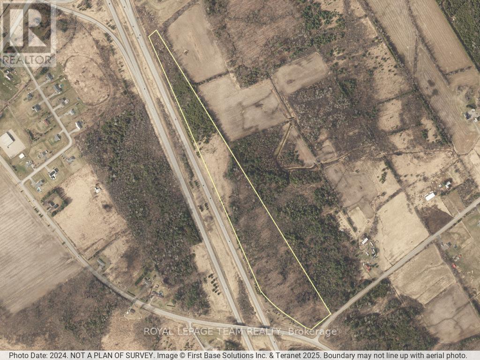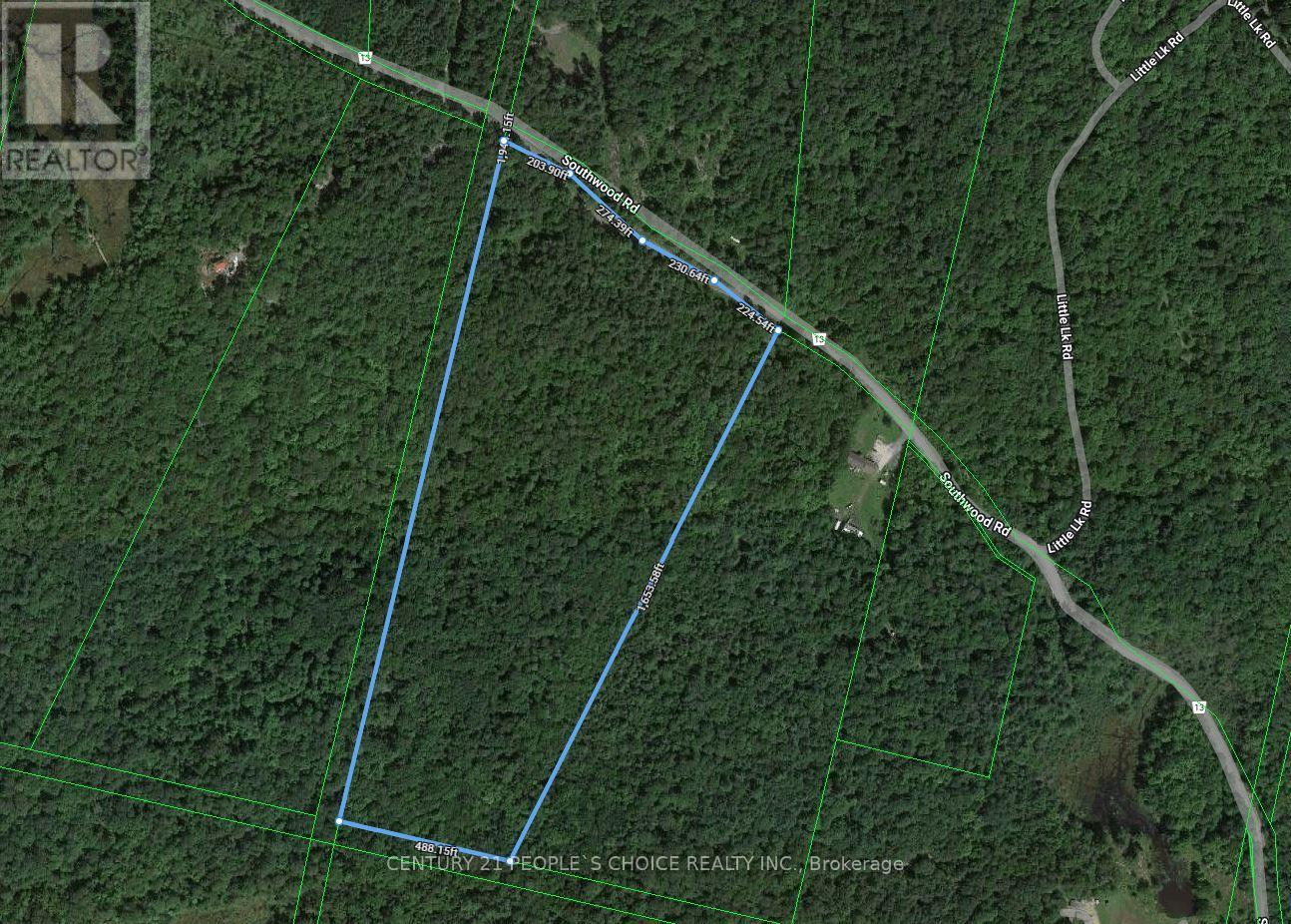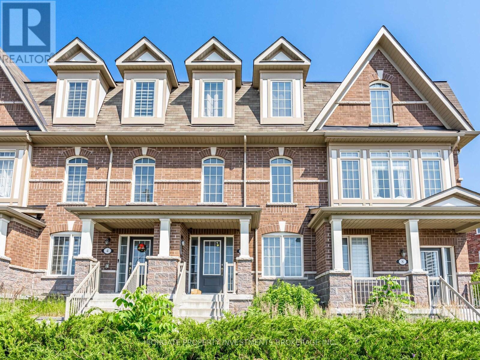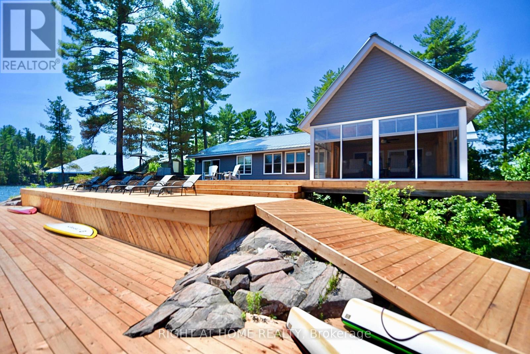506 - 90 Dean Avenue
Barrie, Ontario
Client RemarksThe Terraces of Heritage Square is a Adult over 60+ building. These buildings have lots to offer, Party rooms, library, computer room and a second level roof top gardens. Ground floor lockers and parking. |These buildings were built with wider hallways with hand rails and all wheel chair accessible to assist in those later years of life. It is independent living with all the amenities you will need. Walking distance to the library, restaurants and shopping. Barrie transit stops right out front of the building for easy transportation. This Allandale Suite is 1 Bedroom with ensuite bath with a one piece shower with seat and safety bars. There's also a convenient 2 piece powder room across from the Den. The kitchen overlooks the Living Rooms with convenient look through. The kitchen has updated counters and a separate panty and extra pots and pan drawers and counter. Ceramics in the foyer through to the kitchen. Hardwood flooring throughout the rest of the suite. In suite Laundry with added storage. Open House tour every Tuesday at 2pm Please meet in lobby of 94 Dean Ave (id:47351)
1312 - 80 Bond Street E
Oshawa, Ontario
Experience a new standard of upscale urban living at 80 Bond Street East, a premier condo-style residence nestled in the vibrant core of downtown Oshawa. Surrounded by the city's attractions, including the Tribute Communities Centre, The Robert McLaughlin Gallery, Oshawa Centre, Lakeridge Health, and the campuses of Trent University and Durham College, this prime location offers unrivaled accessibility and lifestyle convenience. With the Oshawa GO Rail and Bus Station just moments away, and top-tier shopping, grocery (Costco, NoFrills, Metro, Walmart), major banks, and artisan coffee shops all within minutes, your new home places everything you need right at your doorstep. (id:47351)
135 James Street S Unit# 612
Hamilton, Ontario
Commuters by day, downtown dreamers by night — welcome to Suite 612 at 135 James Street South. This beautifully updated condo features two spacious bedrooms and two full bathrooms, offering 950 square feet of bright, open-concept living in the vibrant heart of downtown Hamilton. Perfectly suited for professionals and city lovers alike, this unit provides both comfort and convenience in an unbeatable location. Enjoy the added perks of in-suite laundry, a charming Juliette balcony, and generous room sizes that enhance the overall livability of the space. Whether you're unwinding after a long day or entertaining guests, this stylish condo is designed to fit your lifestyle. Discover urban living at its best — Suite 612 is ready to welcome you home. 2 years of pre paid parking in the buildings underground parking lot. Can be renewed after 2 years. Enjoy building amenities including a 24-hour concierge, gym, and rooftop terrace with BBQ area. Just steps to the GO Station, St. Joe’s Hospital, trendy Augusta St restaurants, cafés, and shops, everything you need is right at your doorstep. Your next chapter starts here, in the heart of Hamilton. Don’t be TOO LATE*! *REG TM. RSA. (id:47351)
0 Carp Road
Ottawa, Ontario
Blocks 13 & 14 at Carp Airport Business Park present a rare opportunity to acquire ~10 acres of T1B-zoned industrial land along the busy Carp Road corridor. Ideal for a large facility, this site permits a wide range of uses including warehouse, light industrial, office, service commercial, and outdoor storage. The site can accommodate a ~100,000+ square foot industrial building with ample yard and circulation space. Located minutes from Hwy 417, Hwy 416, and Hwy 7, with proximity to the Canadian Tire Centre and Kanata's tech park, this is a strategic location for owner-users and developers alike. (id:47351)
0 Trebbien Road
Bonnechere Valley, Ontario
Vacant Treed Lot - 2.3 Acres on Trebbien Road. Discover the perfect blend of privacy and convenience with this beautiful 2.3-acre vacant lot nestled along Trebbien Road. With approximately 600 feet of road frontage, the property offers easy year-round access and peaceful, natural setting surrounded by mature trees. Whether you're looking to build your dream home, a private cottage retreat or a seasonal getaway, this forested lot provides both seclusion and flexibility for future development. Located just 15 minutes from the town of Eganville, you'll enjoy the convenience of nearby shops, restaurants, and services while still being tucked away in a quiet rural area. Outdoor enthusiasts will appreciate being only 15 minutes from the Opeongo Mountain Resort and boat launch, offering easy access to excellent fishing, boating, and recreational opportunities. This property presents a rare opportunity to own a piece of nature with the added benefit of nearby amenities and attractions. (id:47351)
1 Whitlam Avenue
Toronto, Ontario
Incredible Opportunity To Lease Approximately 11,500 Sq Ft Of Land In Desirable Long Branch Location! Property Allows For Many Permitted Uses. Lease Includes The Portion Of The Land Shown To The East Of The Building - Not The Actual Building Itself. Lease Area Is Fenced In, Close To Highways And All Amenities! (id:47351)
Pt Blk - 2 Ellis Avenue
Burford, Ontario
A rare offering! Perfect for nature lovers, this untouched parcel of land is zoned Natural Heritage, protecting its rich ecosystem of native trees, wildlife habitat, and natural features. Surrounded by mature trees, thriving wildlife, and natural features, this property is ideal for those who value conservation, biodiversity, and living in harmony with nature. Two adjoining parcels of land are merged, being approximately 32 acres, and must be sold together for a total purchase price of $284,000. While development is limited, the land is well-suited for low-impact uses. Access to the property is by a right-of-way. Seller will consider a partial VTB mortgage. (id:47351)
Pt Blk 3 - 1 Ellis Avenue
Burford, Ontario
A rare offering! Perfect for nature lovers, this untouched parcel of land is zoned Natural Heritage, protecting its rich ecosystem of native trees, wildlife habitat, and natural features. Surrounded by mature trees, thriving wildlife, and natural features, this property is ideal for those who value conservation, biodiversity, and living in harmony with nature. Two adjoining parcels of land are merged, being approximately 32 acres, and must be sold together for a total purchase price of $284,000. While development is limited, the land is well-suited for low-impact uses. Access to the property is by a right-of-way. Seller will consider a partial VTB mortgage. (id:47351)
101 Osler Drive
Hamilton, Ontario
Turnkey Fat Bastard Burrito Franchise For Sale One Of The Top Mexican Food Franchises For Sale In The Prime Location Of University Plaza In Hamilton. Topnotch Location - East Of The McMaster University Campus And Surrounded By Established Neighborhoods. Close To Major Traffic Arteries And Hwy 403, The Shopping Centre Where It Is Located Has Heavy Foot Traffic. Very Easy To Manage A Small Store With Great Net Income. An Exceptional Opportunity To Acquire A Very Profitable, Well-Established Fat Bastard Burrito Franchise In The Heart Of Hamilton. Ideally Situated At The High-Traffic Intersection Of Osler Dr & Grant Blvd, This Location Offers Unmatched Exposure And A Steady Stream Of Both Local And Tourist Foot Traffic. Unbeatable Location Key Highlights: Prime Location: A Popular Spot For Mexican Cuisine. Strong Financial Performance: Weekly Sales: Approx. $11,000 To $11,500 (And Growing)Rent: Approx. $5615.98/Month (TMI Included)Lease: Current Lease Long Term Till 2031 + 5 Years Royalty Fee: 8%Advertising Fee: 2%Store Area: Approx. 1310 Sq. Ft. Full Training Will Be Provided To The New Buyer. Don't Miss This Opportunity! (id:47351)
3665 Hayslip Street
Stevensville, Ontario
Welcome to 3665 Hayslip, a rare ~23-acre parcel with ND zoning (Neighbourhood Development—see Fort Erie's zoning bylaw) offering massive potential in one of Niagara’s fastest-growing communities. With frontage on Stevensville Rd—Stevensville’s main street—this property is ideally positioned minutes from the QEW, Niagara Falls, Fort Erie, and the U.S. border. Safari Niagara and local shops are just around the corner. A scenic creek runs along the east side of the land, adding natural charm and potential for creative site planning. Currently improved with an owner-occupied bungalow, this site is perfect for developers or investors looking to capitalize on the region’s rapid expansion. Don’t miss your chance to be part of the future of Stevensville. (id:47351)
552 7th Avenue
Hanover, Ontario
Amazing investment opportunity. A fully-renovated triplex, offering a total of 3 units, each with 2 bedrooms and 1 bathroom, spanning 2200 SQFT. This property is not only occupied at market rents per unit but also comes with approved site plans to add 3 more units, doubling the income potential. Additional features include separate meters for each unit, fully renovated with new windows in the existing triplex. Building plans, permits, and a detailed proforma are readily available. This is a prime investment opportunity for both new and seasoned investors, with all the groundwork already laid out. 2021 narrative appraisal completed for potential 3 unit addition available upon request. (id:47351)
1550 Upper James Street Unit# 200z
Hamilton, Ontario
Professional office space available from 1,500 sf to 3,335 sf, property located in the centre of the Hamilton Mountain commercial node. Professionally managed by Riocan, Tenants include: Fortino's Goodlife, Scotia Bank and Government Offices (id:47351)
22 Ann Street S
Clifford, Ontario
A great opportunity for a first time home buyer to enter the market, with a 20% downpayment your mortgage payment of $2,137 is less than rent and you gain an asset. This vibrant community has lots to offer all, within easy commuting distance to schools and many Minto facilities. Your new home consists of of a 1154 sq ft main floor with 9ft ceilings, 3 bedrooms, kitchen with granite countertops. A main floor laundry room with stackable's as well as hardwood and ceramic floors throughout. The basement, currently unfinished boasts another 1154sq ft footprint with fire code compliant windows, rough in for bathroom/laundry room and a 200 amp panel. The garage is a good size and there is a new concrete driveway was installed in 2024. (id:47351)
485 Riverview Drive
Chatham-Kent, Ontario
11000Sq ft , M1 Industrial Zoned Building, located just off Bloomfield Road in Chatham . Industrial corridor and a block away from incoming $50M Magna EV battery enclosure plant, ethnol plant and more. Zoning has several uses including call center, eating establishment, courier service, furniture outlet, office, public storage, warehousing storage and Many more. Paved front parking with grade level doors at side of building. Minutes from highway 401, Great accessibility. (id:47351)
C105 - 5260 Solar Drive
Mississauga, Ontario
Amazing New And Modern Industrial Unit With 27 Feet Height. Open concept Mezzanine. Handicap washroom. Rooftop heating & air conditioning unit. Unit Comes With 1 Oversized Drive-In Door. Located In One Of The Prestigious Business Parks In GTA. Minutes From 401 And 427 With Public Transportation At Doorstep. Various Amenities Nearby. Close To Pearson Airport. (id:47351)
13 Ash St
Blind River, Ontario
Spacious 1400 AGSF bungalow with three bedrooms & two bathrooms plus an office or fourth bedroom space and a storage shed. This home is located right in town on all municipal services and is handy to shopping, schools, hospital, marina on the North Channel Lake Huron, 18-hole championship layout golf course plus many inland lakes and rivers with free use public launches. Great starter or empty nest home! Please book a day ahead for viewing this home. (id:47351)
605 - 3501 Glen Erin Drive W
Mississauga, Ontario
Beautiful 2-bedroom condo apartment with an enclosed balcony located in the city of Mississauga. The property is in a great location, close to all amenities such as plazas, banks, schools, public transit, college/university campuses, and Highway 403. The open-concept living area offers a clear view from the front. There is no carpet in the unit, and it features nice laminate floors. The primary bedroom includes a spacious walk-in closet, and the large private balcony overlooks the front view. This unit comes with a full-size washer in addition to the common area laundry. It includes 1 underground parking space and a dedicated locker. The condo fees cover heat, hydro, air conditioning, and amenities such as a fitness center and party room, all at no additional cost. Visitor parking is available in front of the building. The recent renovations include updates to the underground parking, elevators, hallways, and stairwells. Come view this property; you will love it. (id:47351)
2 Lonsdale Court
Markham, Ontario
Luxury Furnished Bsmt Apartment With Separate Entrance In The Admirable Community Of Unionville. Large 78 X 118 Ft Premium Corner Lot. Newly Install Interlock On Driveway/Backyard And Fence, Irrigation System On Frontyard. High End Modern Kitchen Cabinet, Pot Lights Throughout All Rooms. Top Ranked Schools Coledale P.S; St.Justin Martyr Catholic Elementary School; Unionville High School. Surrounding With All You Needed. Must See!! **EXTRAS** Fridge&Stove,Washer& Dryer,One Parking Spaces On Driveway. Additional Charger will be applied if more parking needed. Tenants Will Use Their Own Internet And Share The Utility With Landlord Proportionally. One Side Of The Bsmt Is For Lease (id:47351)
0 260 Side Road
Melancthon, Ontario
CLEAN LOT FROM CONSERVATION AREA , EASY TO GET BUILDING PERMITS.Discover the perfect haven for those who cherish serenity and embrace nature's embrace. Nestled amidst the serene embrace of the countryside, this remarkable lot offers an unparalleled opportunity to craft your dream retreat, surrounded by the breathtaking vistas of the majestic Grand River and lush crop fields. Situated just a short 15-minute drive from the charming townships of Dundalk and Shelburne, convenience meets seclusion in this idyllic location. Embrace the allure of countryside living, where every day promises a symphony of natural wonders and unparalleled tranquility. (id:47351)
0 Pilgers Road
Nipissing, Ontario
Discover the perfect blend of privacy and natural beauty witht his mostly level building Lot. A driveway is already in place, along with a dug well and a cleared building site, making it ideal for your dream home or a peaceful camping getaway. Nestled on a quiet country road, this serene property is surrounded by mature trees and abundant wildlife. Hydro is close by for added convenience. Don't miss this opportunity to own a slice of nature's paradise. Only 35 minutes to North Bay or 3 hours from the GTA! (id:47351)
2328 Crowder Road
Edwardsburgh/cardinal, Ontario
This versatile 25+ acre property offers a rare opportunity just minutes from Spencerville and Highway 416, making it ideal for commuters to both Ottawa and Brockville. Featuring a mix of mature bush and open, cleared areas, the land is rich with natural beauty, space, and local wildlife. Whether you're dreaming of building your own private retreat, hobby farm, or country estate, this parcel provides the perfect canvas. With the potential to have up to three homes (buyer to verify with township), this property also presents a unique opportunity for future development to include multi-generational living with additional family dwellings. Build now for yourself and add in parents/children later for a unique, family-oriented property, or build and use as a recreational property with income-producing potential. With no bad choices here, this is your chance to shape the land to suit your vision! (id:47351)
Lot-A Southwood Road
Gravenhurst, Ontario
All That Muskoka Offers a Perfect Opportunity To Own an amazing 26.61 Acre Parcel, a beautiful piece of Land in Muskoka!, a perfect Parcel That Is Perfect For Building Your Dream Home. This Property Has Beautiful Year Round Municipal Paved Road, Close To Morrison Lake, Nature At Its Best this property offers over 933.47 feet of frontage Whether you're an outdoor enthusiast, nature lover, or serenity seeker, this land checks every box. Build your dream home amongst many custom homes along this stretch of Southwood Road, a secluded weekend getaway. Muskoka Is Calling! Build Your Dream Home This Year! (id:47351)
Baseement - 6 Harper Hill Drive
Ajax, Ontario
Brand New & Never Lived In. Freshly Renovated. Professionally Cleaned. Move-In Ready! Spacious Bachelor Unit @ Rossland/Salem. Premium & Modern Finishes Throughout. Open Concept Design. Combined Living/Dining Rooms With Wide-Plank Laminate, Pot Lights & Open Concept Design. Kitchen Features Single Bow Sink, Pot Light, Laminate Flooring & Stainless Steel Appliances. Modern Bathroom Includes TIle Flooring, Stand-Up Tiled Shower & Vanity With Storage. Great Area! Quiet Neighborhood. Minutes to Groceries, Transit, Parks, Highways, Restaurants (id:47351)
Pcl 15460 Island 166 Island
West Nipissing, Ontario
Extremely rare, 100% turnkey - private family island on the storied French River! Just a 10-min boat ride from mainland marinas, this 8-Bedroom, 5-acre compound comes fully furnished and summer-ready, offering an updated 4-bed main cottage, a new 2-bed/1-bath guest house and 2 inviting bunkies. The main cottage pairs warm pine interiors with 2023 windows and floors; its primary suite steps onto a rebuilt 3,080 sq-ft deck (2025). The spa-style bath (2024) features a FlexStone shower and Vaquero rain column, while the entertainers kitchen boasts twin Whirlpool fridges, miele dishwasher, Unique propane range and 2020 granite counters that flow into a ten-seat dining area and a 2023 Sunspace-screened lounge. Two separate seating areas mean plenty of room for board games, socializing and relaxing all at once. The 1,040 sqft guest cabin adds two primary bedrooms with an adjoining 3-pc bath, WeatherWall lounge, gym zone and 600-sq-ft glass-railed patio, while the two 168 sqft bunkies (queen + four-bunk) connect by ramp to a two-pc wash house and an 800-sq-ft sunset deck wrapped in Invisirail glass. Off-grid living is effortless thanks to a 7.2-kW lithium solar array (2019) backed by a Honda EU7000iS generator, dual Bosch on-demand water heaters (2022) and Trojan UV-Max filtration. Equipped with Bell landline & high-speed internet capabilities so you can work remotely & stay connected at your convenience. A three-slip boathouse (2021) with LiftMaster doors secures your fleet; a Stanley aluminum boat and Kenmore bait fridge are included. Island-wide VSSL audio, Wi-Fi, Electrolux laundry, Dyson vacuum and ceiling fans provide home-level comfort. Swim off the deep docks, fish the famed pickerel, watch west-facing sunsets before stargazing beneath unpolluted skies. The privacy is unrivalled with only six cottages in a sq mile - most kept in the same families for generations. Dont miss the opportunity to claim your families legacy summer escape! (id:47351)
