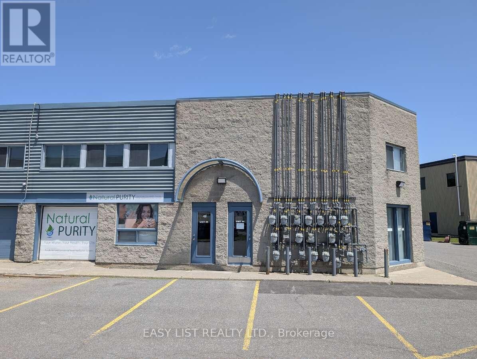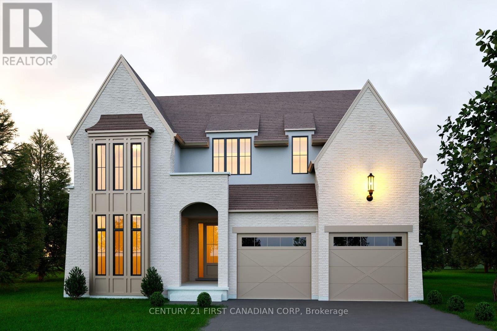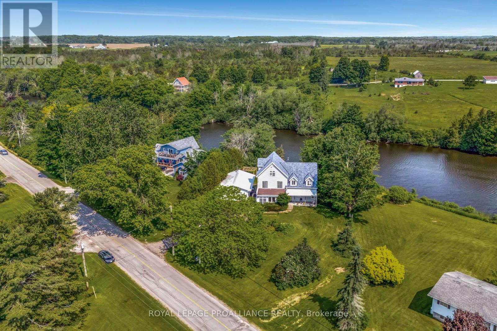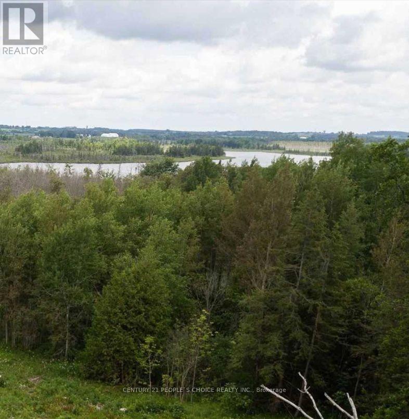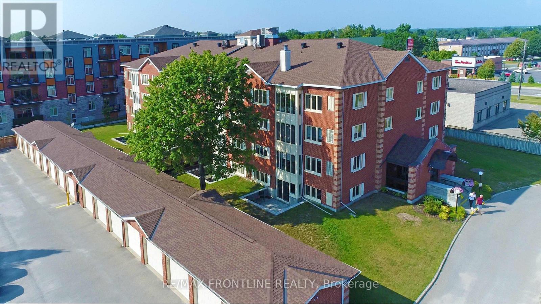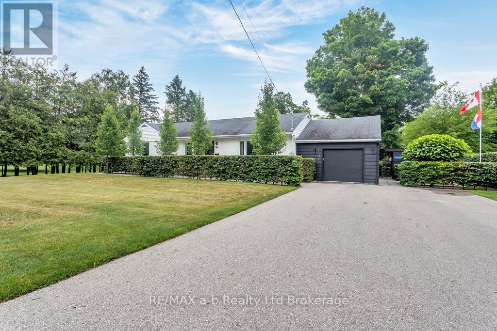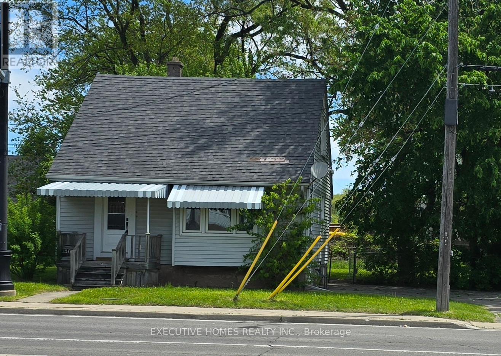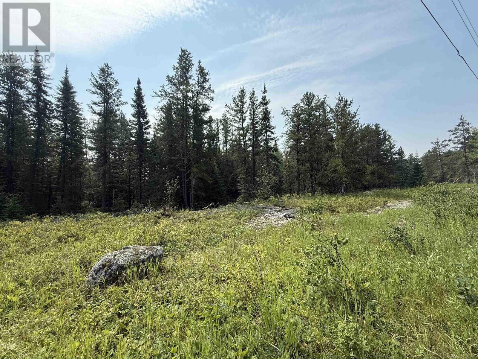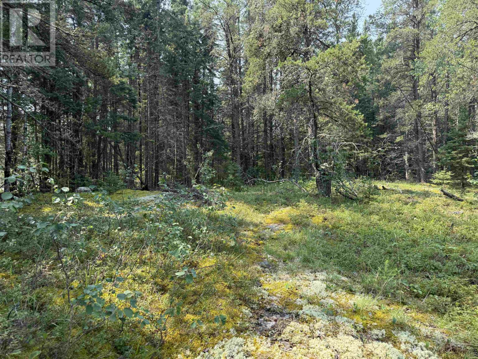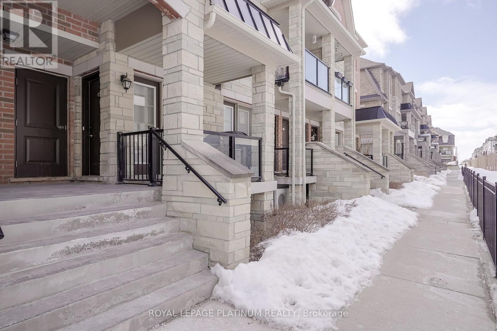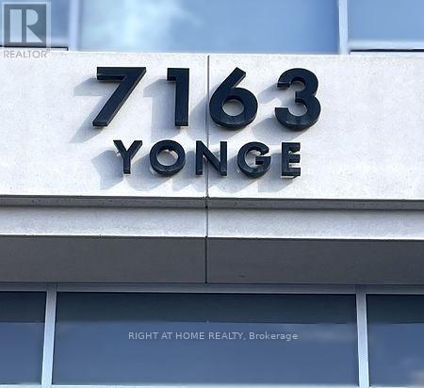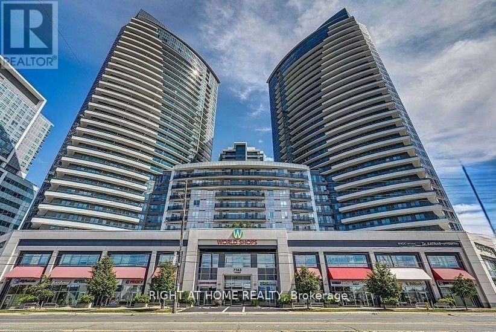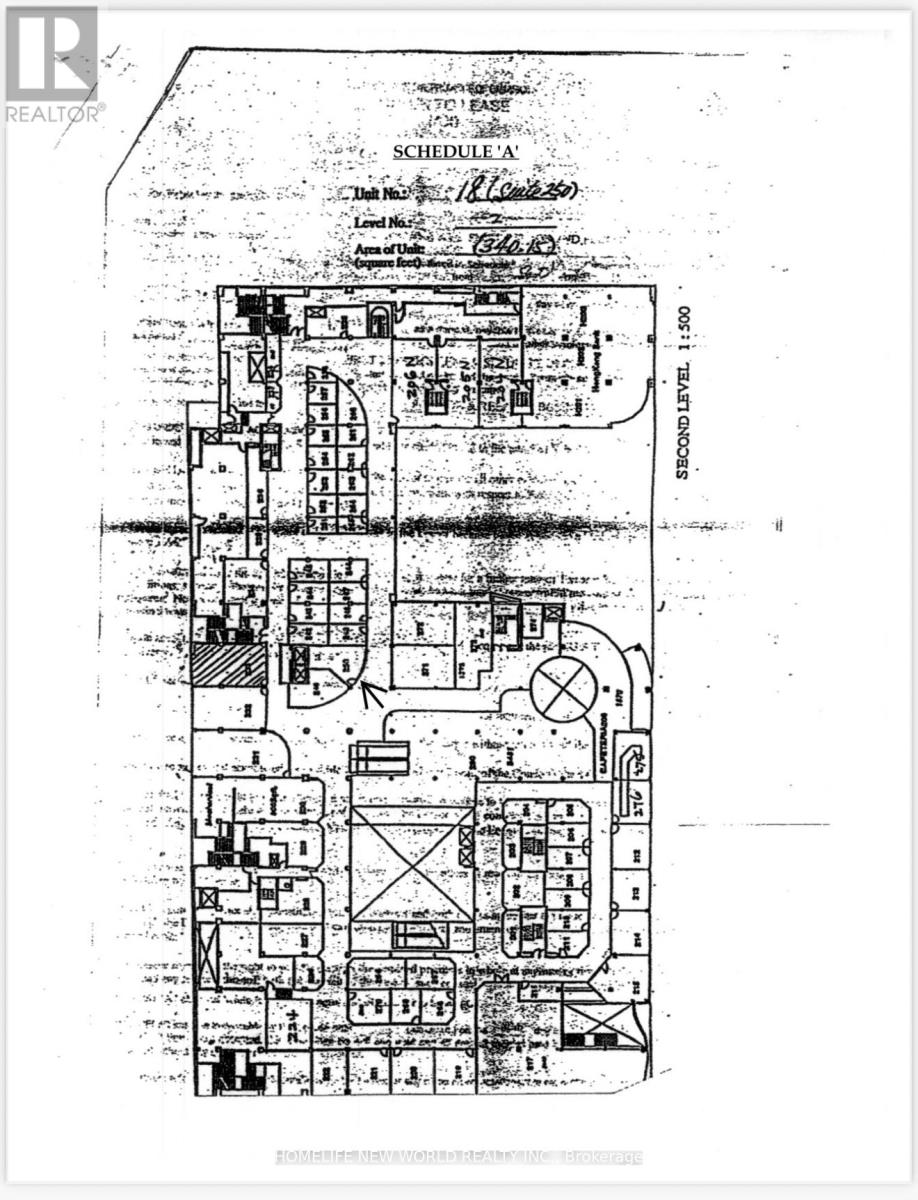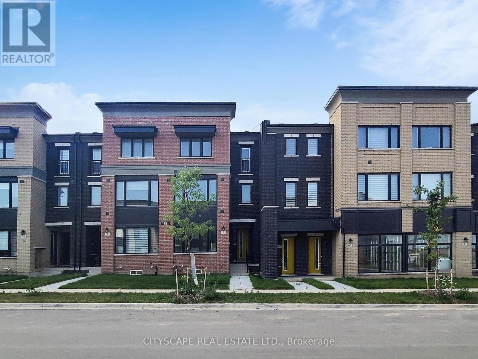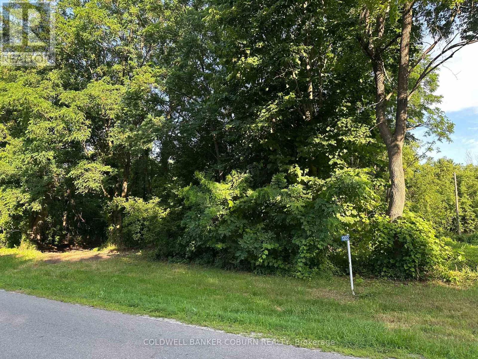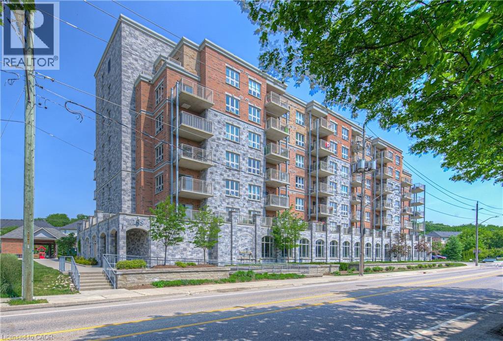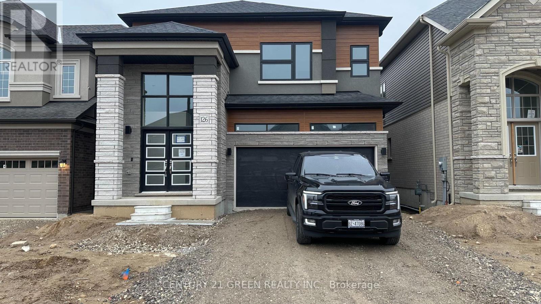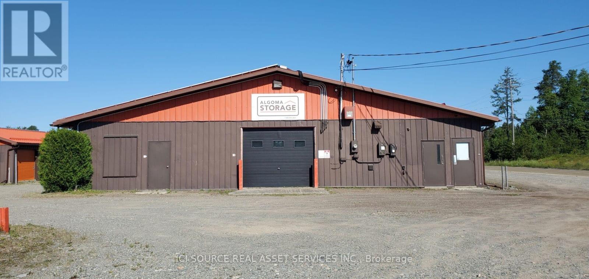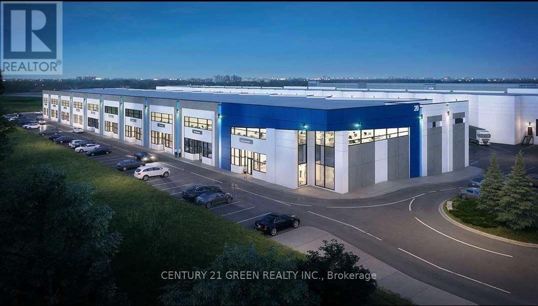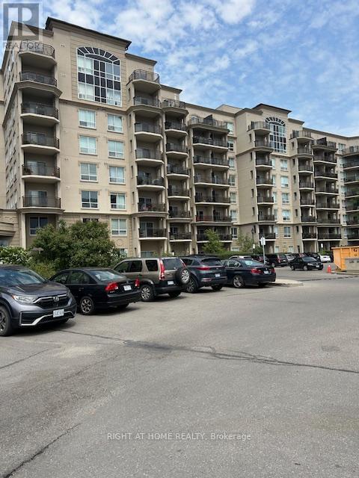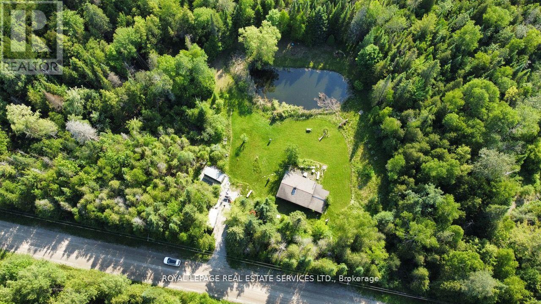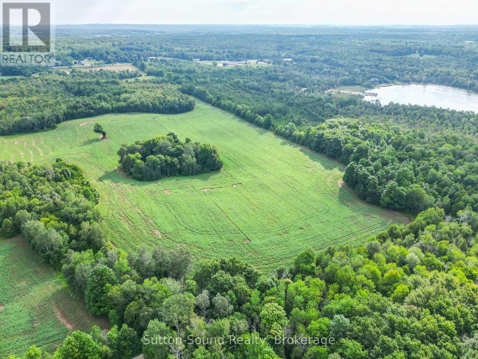44-45 - 1010 Polytek Street
Ottawa, Ontario
For more info on this property, please click the Brochure button below. Now available for lease at an ultra-competitive net rate of $15.00/sqft/year, this well-appointed 4,400 sq. ft. industrial condominium (combined Units 44 & 45) offers the perfect blend of warehouse functionality and finished office space ideal for light industrial, e-commerce, tech production, service trades, or flexible mixed-use operations.Located just off Highway 417, this corner unit offers excellent accessibility, visibility, and natural light throughout.Space Breakdown:- Approx. 2,200 sqft of fully finished office space across two floors: Reception area, boardroom, multiple private offices, and common areas;- Two kitchenettes (one per floor);- Three washrooms (2 x 2-piece, 1 x 3-piece);- Approx. 2,200 sqft of clear-span warehouse/storage/showroom space;- Open layout, high ceiling;- 1 x 7 x 8 grade-level shipping door.Building Features:- Gas heating on main floor, electric baseboard upstairs energy efficient;- New A/C unit (2023) and new hot water tank (2022);- Corner unit with windows on multiple sides = excellent daylight;- Ample surface parking onsite.Ideal For:- E-commerce warehousing & fulfillment;- Light manufacturing or trades;- Tech lab or product assembly;- Studio/showroom space with attached offices.Location:- Minutes from Highway 417, Innes Rd corridor, and major industrial arteries;- Zoned IL H(14) Light Industrial: warehouse, office, and select commercial - uses permitted.Rare opportunity to lease a flexible, ready-to-use industrial condo in one of Ottawas most accessible business parks. (id:47351)
2160 Linkway Boulevard
London South, Ontario
Introducing Royal Oak Homes newly designed 2 storey home TO BE BUILT in the highly sought after neighbourhood of Riverbend. Nestled in a picturesque community, this stunning residence boasts an exceptional blend of modern elegance and thoughtful design. With its unparalleled location backing onto a serene pond, this walkout lot is the epitome of refined living. Upon entering, you'll immediately notice the meticulous attention to detail and the presence of high-end finishes that grace every corner of this home. The main level hosts a office, an expansive open concept kitchen and dining area. Connected to the kitchen, a spacious mudroom awaits, thoughtfully designed with the potential for built-in functionality and comfortable bench seating. Ascending the staircase to the upper level, you'll discover generously sized bedrooms. The master suite includes a stunning ensuite bathroom and a spacious walk-in closet. This is your opportunity to actualize your dream home with the esteemed Royal Oak Homes. Located in proximity to a variety of amenities, exceptional schools, and enchanting walking trails, the lifestyle offered here is unparalleled. More plans and lots available. Photos are for illustrative purposes only. (id:47351)
2925 County Road 10
Prince Edward County, Ontario
Beautifully situated on the Milford Mill Pond. This charming 3 Storey house has a stately presence with ample room - housing 4 bedrooms and 5 bathrooms making this a perfect fit for a family home, or meeting place for loved ones. A true nature lovers dream. Its Naturalist location makes it a haven for swans, and other migratory birds. Wildlife such as river otters, monarch butterflies and many others species that call this home. Enjoy nature trails, canoeing, kayaking or take in the fireflies + night skies. Milford is located 10 minutes from Picton which has great shopping wonderful restaurants, the Regent Theater, The Prince Edward Memorial Hospital , The Royal Hotel, just minutes from Sandbanks Provincial Park. This country getaway is a serene retreat that nourishes your soul! (id:47351)
30 Old Mill Road
Toronto, Ontario
One Underground Parking Spot. Available for short or long term rental! Must be a Resident of 30 Old Mill Rd. (id:47351)
Vacant Land - 351591 17th Line
East Garafraxa, Ontario
Experience Modern Country Living on a Rare 100-Acre Oasis An exceptional opportunity to own a truly unique parcel of land 100 acres of pristine, natural beauty featuring a spectacular 35-acre artesian-fed lake. Whether you're looking to build your dream home or invest in a one-of-a-kind retreat, this property offers unmatched potential for luxury country living in complete privacy. Property Highlights::::Rare 100-acre property surrounded by mature forest and abundant wildlife --- Rolling terrain, scenic vistas, and natural beauty in every direction---Peaceful and private, yet within reach of amenities. Build Your Dream Estate:::This property has been thoughtfully envisioned to accommodate a luxurious, approx. 5,200 sq. ft. residence, with architectural plans available for a modern bungalow that blends perfectly with the landscape. ---Future home features include:4+2 bedrooms | 5 bathrooms with 3 private ensuites---Great room with soaring 14' ceilings, wall-to-wall windows, and a custom fireplace---Gourmet kitchen with walk-in pantry and oversized island Spa-like main floor primary ---suite Walk-out lower level with media room, bar, sauna, and more---Expansive decks, covered porches, and oversized garage. The Vision is Yours Whether you bring your own builder or explore the existing concept, this property is a blank canvas with limitless possibilities for creating an extraordinary lakeside lifestyle. (id:47351)
Unit #302 - 10 Armstrong Drive
Smiths Falls, Ontario
Just reduced and priced to sell! Welcome to this bright and spacious 2-bedroom corner unit condo, offering an abundance of natural light from windows on both sides. This well-maintained, secure, pet-friendly (with restrictions) building, combines comfort, convenience, and peace of mind. Step inside to discover a nicely designed layout featuring a generously sized primary bedroom with private 3-piece ensuite. The second bedroom is ideal for guests, a home office, or hobby space. One of the unit's most desirable features is the attached single-car garage with inside access! Outside, you're just a short stroll away from local shops, restaurants, and more! (id:47351)
50 Main Street E
Norwich, Ontario
Welcome to 50 Main Street in Norwich! Located only a short drive from the 401/403 Highways, Woodstock & Brantford. This home is immaculate with European style kitchen, large dining room facing the rear yard, main floor laundry and stairs into the basement to a further bathroom and rec room plus a large unfinished space for two more bedrooms. With the main floor primary bedroom and large ensuite with walk in closet and an office/bedroom, there is lots of room for a family or a couple looking to settle down. The back yard with its oversized decks, shed, sitting area, trees, and partially fenced, is a landscaper's dream! (id:47351)
5176 Stanley Avenue
Niagara Falls, Ontario
Ready to move into a detached house that has been recently renovated, especially the kitchen, living room, washroom, and floors. One bedroom on the main floor and two on the 2nd floor with one washroom on the main. Basement is partially finished. Appliances shall be installed before closing . Windows have been replaced few years ago on the main and 2nd floor. The backyard has been cleared of all large trees. 5168 Stanley Ave, the house next door which is fire damaged is also available for sale which is priced at $399,999 there is no access to the fire damaged house. Both properties can be potentially rezoned for a commercial enterprise. (id:47351)
Lot 3 Kinger Road
Kenora, Ontario
Lot 3: 5.36 Acres – Natural Beauty & Building Potential Near Kenora Imagine a place where nature surrounds you, yet town is just minutes away. This 5.36-acre lot on Kinger Road is set in a tranquil rural area just 10 minutes from downtown Kenora, and it’s ready for you to create something truly special. The land itself is absolutely beautiful—gently rolling with a mix of mature trees, sunlit clearings, and picturesque forested views. It offers exceptional building potential with several ideal spots to place your dream home, and the natural landscape makes it easy to envision a life connected to the outdoors. With year-round access via municipal road, the property also includes an approved driveway entrance and septic field consent from the North Western Health Unit, taking care of major steps toward development. This is the kind of property where you can enjoy the peace and quiet of country life—watching the seasons change, spotting wildlife in the woods, and soaking in the stillness—while remaining within close reach of Kenora’s shops, restaurants, and lakefront amenities. It’s rare to find a parcel that offers this much beauty, privacy, and convenience all in one. (id:47351)
Lot 1 Kinger Road
Kenora, Ontario
A Beautiful Slice of Nature on Kinger Road – Lot 1 - 5.36 Acres Just Minutes from Kenora Welcome to your opportunity to own a stunning piece of land in one of Kenora’s most picturesque rural settings. This newly subdivided 5.36-acre lot on Kinger Road offers a serene landscape of gently rolling terrain, dotted with mature trees and surrounded by the quiet beauty of Northwestern Ontario’s natural wilderness. The property is perfectly situated to take advantage of several ideal building sites, each offering privacy and breathtaking views of the peaceful, forested surroundings. Towering evergreens and hardwoods provide a lush canopy, creating a tranquil backdrop for your future home or cottage retreat. Whether you're dreaming of a modern country home or a rustic getaway, the land offers a truly inspiring canvas. Year-round access is a breeze with frontage on a well-maintained municipal road. Essential approvals are already in place, including consent from the North Western Health Unit for a septic system and approved driveway access, making the lot ready for development. Located just a short 10-minute drive from downtown Kenora, you’ll enjoy the best of both worlds: the calm and privacy of rural living, with quick and easy access to all the amenities, shops, and lakefront attractions of the city. This is more than just land—it’s a lifestyle, a setting, and a chance to build something extraordinary in a truly beautiful location. (id:47351)
Lot 2 Kinger Road
Kenora, Ontario
Lot 2: 5.00 Acres – A Peaceful Woodland Escape on Kinger Road Tucked into the scenic countryside just outside of Kenora, this 5-acre parcel offers the perfect setting for your next chapter. With a gently undulating landscape, beautiful stands of mature trees, and a peaceful atmosphere, the land invites you to slow down, breathe deep, and imagine the possibilities. Whether you envision a cozy cabin, modern country home, or a private retreat surrounded by nature, this lot provides several excellent building sites to bring your vision to life. Towering pines, maples, and spruce trees add a sense of natural seclusion while allowing plenty of light and space to build. Enjoy year-round access on a municipally maintained road, and take advantage of the approved driveway entrance and a septic field consent already granted by the North Western Health Unit. With these key steps complete, you’re ready to move forward with ease. Just a short 10-minute drive to downtown Kenora, this location offers a rare blend of rural serenity and urban convenience. Here, you can enjoy morning walks through the woods, evenings under the stars, and weekends spent exploring the nearby lakes and trails—all without sacrificing access to shopping, dining, and services. If you’ve been looking for a peaceful escape that’s still close to everything, this property delivers in every way. (id:47351)
#36 - 200 Veterans Drive
Brampton, Ontario
Bright & Spacious Condo-Townhouse Minutes To Mt Pleasant Go Station. 3 Bed 3 Bath Urban Townhome Featuring Open Concept Layout, Upgraded Kitchen W/ S/S Appliances, Living/Family Room W/O To Private Porch + A Juliette Balcony. Upgraded Master's Ensuite With W/I Closet, 3 Good Size Bedrooms. One Of The Few Homes In The Complex W/ Direct Access To Unit From The Garage. Great Opportunity For First Time Buyers & Investor's. Conveniently Located Close To All Amenities. Furnace, A/C ($78.74 per month)& H W T Rental($31.74 per month). (id:47351)
262 - 7163 Yonge Street
Markham, Ontario
This outstanding commercial space in the masterplan "World on Yonge" Complex offers a large, multi-use retail and office unit. Featuring large massive windows with direct exposure to Yonge Street, the unit provides excellent visibility and is ideal for high-impact signage. The spacious interior and high ceilings create a bright and welcoming atmosphere, making it perfect for businesses seeking a prominent, high-traffic location. This unit is located within a vibrant mixed-use complex that includes retail stores, offices, restaurants, and residential towers, this unit presents a unique opportunity for businesses looking to establish a strong presence in a thriving area. (id:47351)
262 - 7163 Yonge Street
Markham, Ontario
This outstanding commercial space in the masterplan "World on Yonge" Complex offers a large, multi-use retail and office unit. Featuring large massive windows with direct exposure to Yonge Street, the unit provides excellent visibility and is ideal for high-impact signage. The spacious interior and high ceilings create a bright and welcoming atmosphere, making it perfect for businesses seeking a prominent, high-traffic location. This unit is located within a vibrant mixed-use complex that includes retail stores, offices, restaurants, and residential towers, this unit presents a unique opportunity for businesses looking to establish a strong presence in a thriving area. (id:47351)
250 - 222 Spadina Avenue
Toronto, Ontario
GOOD LOCATION!!! Very Busy China Town Shopping Centre. High Exposure Corner Unit with greatexposure Facing and easy to find, just near the escalator Of Main Entrance (id:47351)
6 Marvin Avenue
Oakville, Ontario
Nestled in the heart of exclusive area of Oakville work & live townhouse. With its sleek modern design and impeccable attention to detail, this stunning Work & live new freehold townhouse boasts, 2159 Sq Ft total area plus basement, 5 spacious bedrooms (den can be converted into a 5th bed) 4 baths. Gourmet kitchen with quartz countertop and brand new Samsung appliances, breakfast island & dining area. A spacious great/family room with lot of natural light and cozy fireplace. Ground floor can be used as a bedroom or a business/office with ensuite bath and closet. It has a separate dining room and a large office/den to work from home walk out to huge 200 sq ft terrace, A large living/family room with full window. Third floor has 3 beds including primary bed with ensuite, a walk-in closet, another full washroom and laundry. A large basement with potential of more living space. 4 car spaces in double garage and on driveway. (id:47351)
00 Pittston Road
Edwardsburgh/cardinal, Ontario
Building lot recently severed off of 1302 Pittston Road. Dimensions aprox 56m wide and 125m deep. There are two lots that have been severed, they are identified as 00 Pittston Rd (east side) and 000 Pittston Rd (west side). There is an old abandoned stone house on the east side lot. If you're looking for a property with country charm yet close to all amenities then you don't miss out on this great location just minutes from Kemptville and conveniently located close to highway 416. A perfect, peaceful area to build your dream home. (id:47351)
155 Water Street S Unit# 407
Cambridge, Ontario
Welcome to this stylish and well-appointed 1-bedroom, 1-bathroom condo ideally situated near the Grand River and the vibrant, up-and-coming Gaslight District. Featuring stainless steel appliances, an electric fireplace, and a generous balcony perfect for taking in the surrounding views, this unit offers a great balance of modern comfort and everyday functionality. One of the standout features is the underground covered parking spot — a valuable bonus that offers both convenience and year-round protection from the elements. Whether you're a young professional, first-time buyer, or someone looking to downsize, you'll appreciate the easy access to downtown amenities, restaurants, trails, and public transit. This is your chance to enjoy a low-maintenance lifestyle in one of Cambridge’s most exciting and evolving neighbourhoods. (id:47351)
126 Hitchman Street
Brant, Ontario
Welcome to this stunning, brand-new 5-bedroom home with 4 modern washrooms, perfect for families or professionals. Located just off the 403 highway in Paris, Ontario, this home offers unbeatable convenience for commuters while providing a peaceful, family-friendly environment. The property features a bright walkout basement, offering additional living space for recreation, work, or relaxation. Inside, the home boasts brand-new appliances throughout, including a fully equipped kitchen that's perfect for cooking and entertaining. With 5 spacious bedrooms and 4 stylish washrooms, there is plenty of room for everyone to enjoy comfort and privacy. The contemporary design includes large windows that flood the home with natural light, enhancing the open feel of each room. Ideally situated near local plazas, shopping centers, and the new Costco, you'll have all the amenities you need just minutes away. Don't miss this incredible leasing opportunity for a gorgeous, move-in-ready home! (id:47351)
30 Pinewood Drive
Wawa, Ontario
Own a Thriving Self-Storage Business in Northern Ontario! Conveniently located at 30 Pinewood Drive, adjacent to Highway 17 in Wonderful Wawa, Ontario. Algoma Storage is a well-established and highly regarded self-storage facility offering a diverse range of storage solutions. A strong residential and commercial client base ensures a consistent revenue stream. High occupancy rates and plenty of growth potential makes this turn-key operation a must see! The property consists of two buildings totaling 8000 square feet on a 200 x 400 corner lot with an undeveloped area offering plenty of room for expansion or diversification. The main building is 60 x 100 and includes office space and a 3 piece washroom. The second building is 20 x 100 and is wired. Both buildings feature metal roof and siding. A video surveillance system and well lit grounds offer security and peace of mind. Dont miss out on this rare investment opportunity! *For Additional Property Details Click The Brochure Icon Below* (id:47351)
20 (2nd Floor) - 10 Lightbeam Terrace
Brampton, Ontario
Excellent Opportunity to Lease a premium office space on the border of Mississauga and Brampton, near the 401/407 highways, in a high-traffic industrial complex. Enjoy excellent exposure on Steeles Avenue with large signage privileges. This location is ideal for professional offices such as Real Estate Brokerages, Law firms, Accountants, Insurance Brokerages, Immigration, or Employment Agencies or Truck Dispatch Center. The space includes five office rooms, one conference room, one kitchenette, one washroom, and a separate entrance. This is a fantastic opportunity to secure a prime location in a busy area with great visibility. (id:47351)
403 - 2 Maison Parc Court
Vaughan, Ontario
Gorgeous 1 Bdrm 1 Wshrm Condo Unit At Chateau Parc On The Ravine for Sale! Open Concept Plan Futures Beautiful Kitchen And Renovated Bathroom. This Unit Overlooks The Ravine With Absolutely Incredible And Relaxing Views Of Forest - You Can Walk Out And Enjoy Ravine Trails! Building Location At Steeles/Dufferin Delivers Walking Distance To All Amenities: Shopping , Schools, Restaurants, Ttc at Your Door. This Luxury Building is Offering 24 H Concierge, Outdoor Swimming Pool, Sauna, Jacuzzi, Gym, Guest Suites, Party/Meeting Room, Visitor Parking. (id:47351)
9150 Concession Road 8 Road
Uxbridge, Ontario
A beautiful piece of property to build your dream cottage or country home and get away from it all. Private, secluded lot at the end of a quiet country road. Look out over the pond while you enjoy your morning coffee. All of the convenience and service of Uxbridge just 10 minutes away. Land is covered by Rural and Environmental Protection with existing single family residential uses allowed. Buyers and buyer's agent responsible for all due diligence. (id:47351)
Pl11-12 10 Side Road
Chatsworth, Ontario
Discover the perfect blend of nature and opportunity with this expansive 97 acre property. Featuring approximately 40 acres of workable land, this versatile parcel is ideal for agriculture, recreational use or your dream home. Nestled close to the beautiful waters of Williams Lake and the scenic Grey County Rail Trail, you will have access to outdoor adventures right at your doorstep. Enjoy a diverse landscape with a mix of trees, open areas and bush, offering privacy and tranquility. Whether you are looking to farm, hunt, or simply escape the hustle and bustle, this property is a rare find. Don't miss out on this chance to own a piece of paradise. (id:47351)
