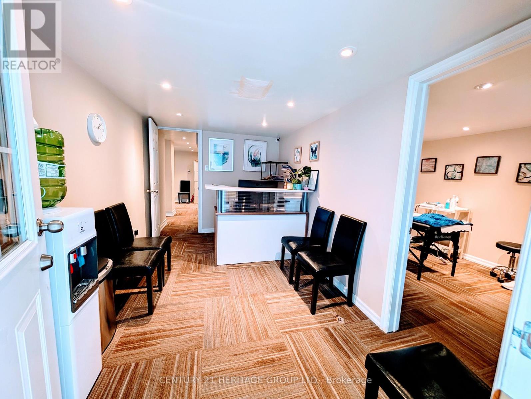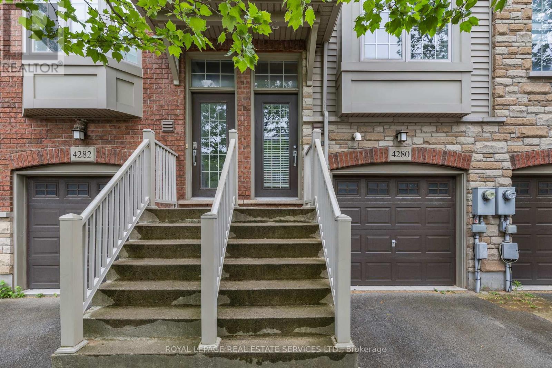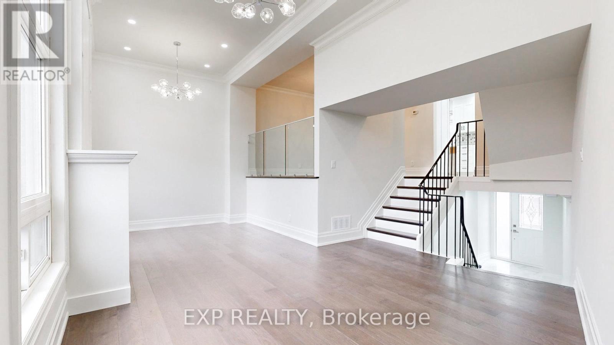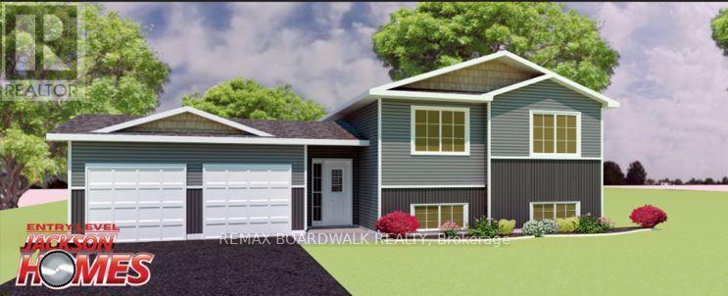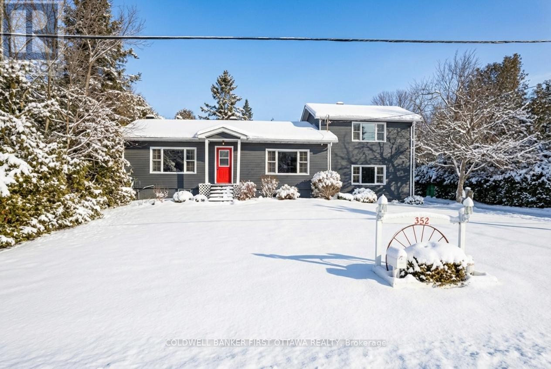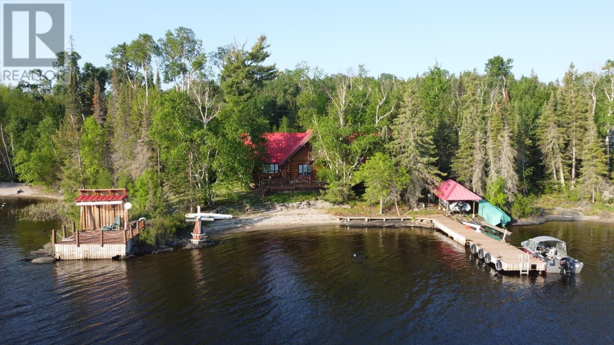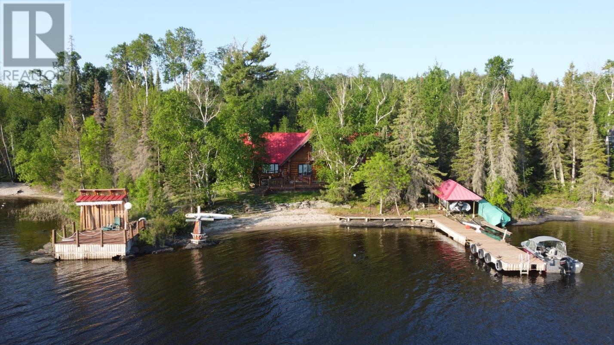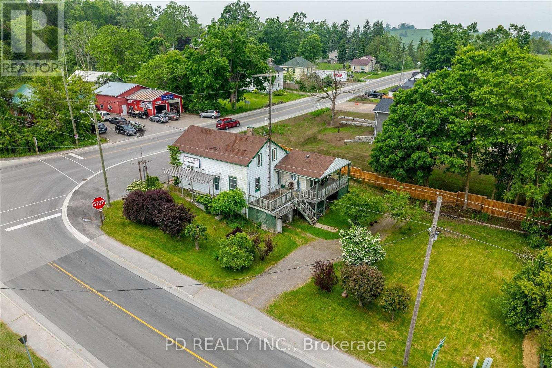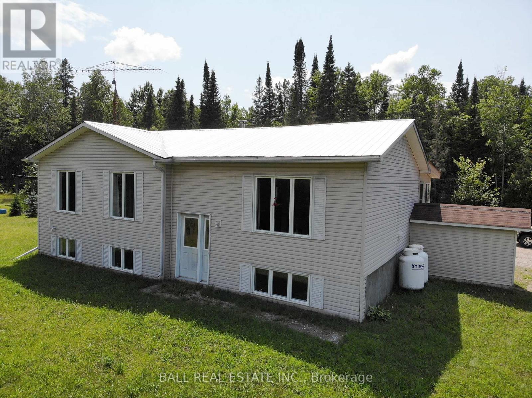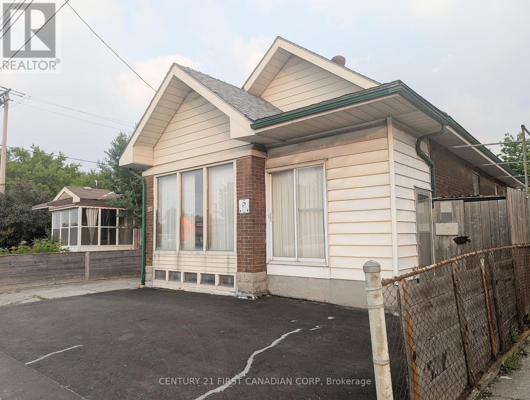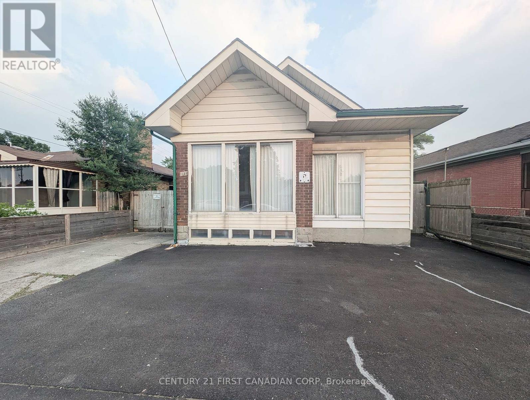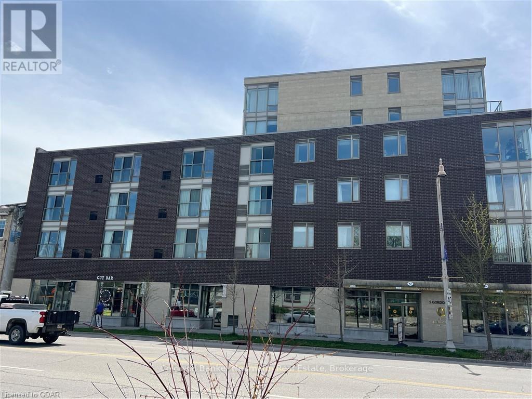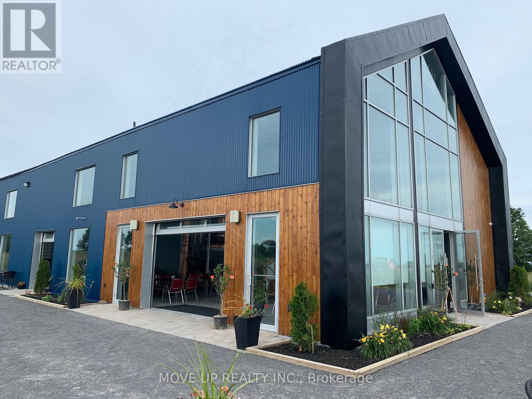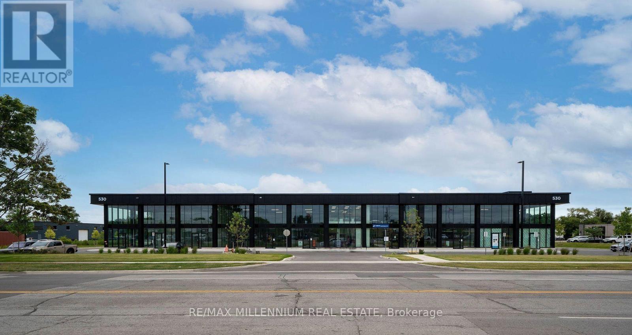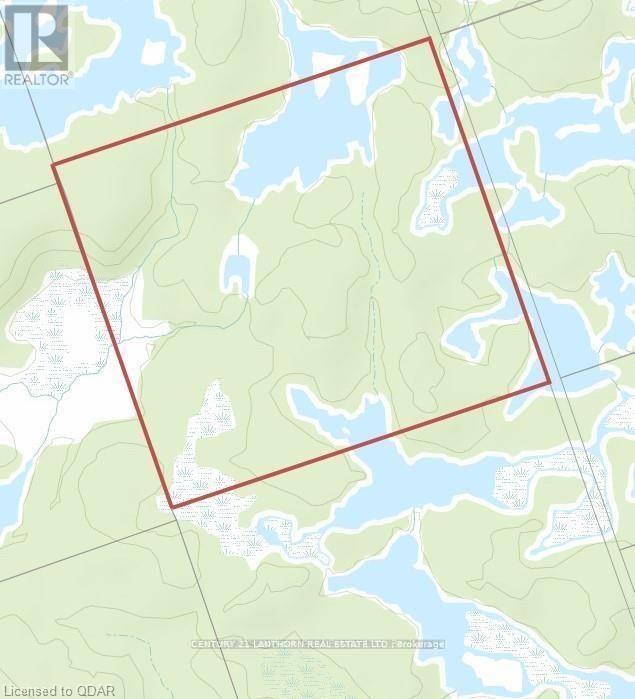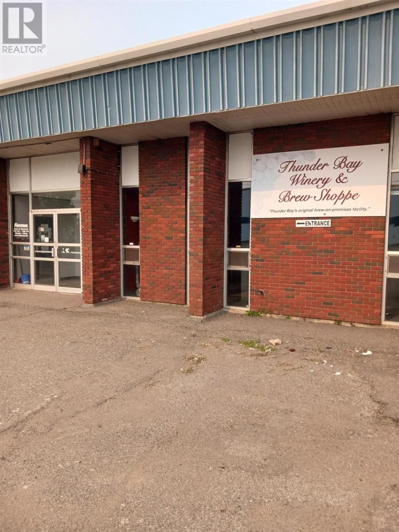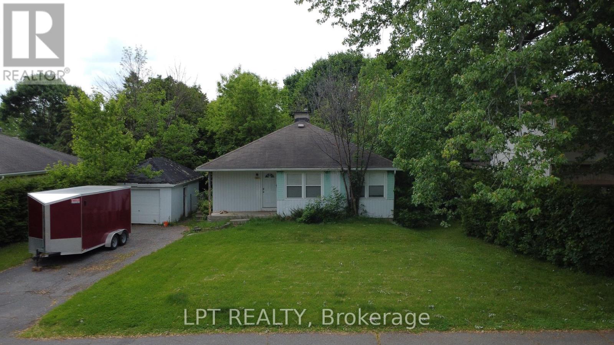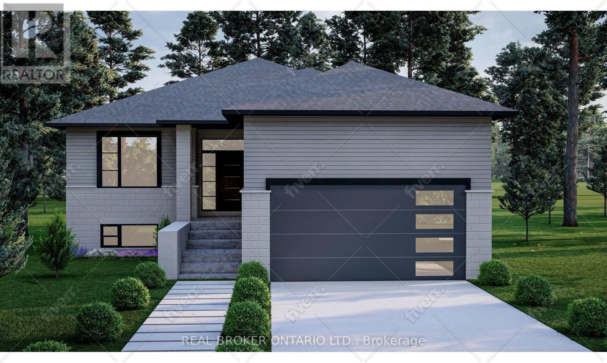275 Buchan Road
Ottawa, Ontario
Nestled in the prestigious Rockcliffe Park neighborhood of Ottawa, this magnificent neo-traditional residence offers a perfect blend of timeless elegance and modern luxury. This meticulously renovated 5-bedroom, 4.5-bathroom home showcases an expansive layout that seamlessly marries historic charm with contemporary sophistication. Step inside to discover high-end finishes throughout, including a gourmet kitchen perfect for culinary enthusiasts and a spacious primary suite boasting a luxurious en-suite bathroom and walk-in closet. The formal dining area provides an ideal setting for sophisticated entertaining, while the expansive attic offers abundant storage solutions. Outside, meticulously maintained gardens create a private oasis for relaxation and outdoor enjoyment. Upgrades totaling over $600k in investments, include a state-of-the-art 200A electrical system/redesigned plumbing, ensuring modern convenience and efficiency. It is a must see! Call for your private viewing today! (id:47351)
3339 Victory Crescent
Mississauga, Ontario
Prime Location with Income Potential! Nestled in one of the area's most desirable neighborhoods, this spacious 5-level backsplit sits on a premium corner lot and features 4+2 bedrooms, offering exceptional versatility for extended families or savvy investors. The upper level includes 4 generously sized bedrooms and a beautiful eat-in kitchen complete with recently upgraded stainless steel appliances. This home is ideal for multi-generational families or those looking for rental income potential. The basement units feature a shared kitchen, two spacious bedrooms, and separate side entrances for added privacy (Triple-A basement tenants willing to stay ). Outside, enjoy a concrete walkway leading to a private backyard complete with a shed for storage and plenty of room for entertaining and family gatherings. Located just minutes from Pearson International Airport and major highways (427, 401, 407), and within walking distance to the Malton GO Station, places of worship, schools, shopping, grocery stores, and parks. Dont miss out, this home is priced to sell! (id:47351)
115 Sheppard Avenue W
Toronto, Ontario
This well-established physiotherapy practice, located in a prime area, offers a unique opportunity for a new owner to step into a successful and reputable business. With a loyal patient base and a strong referral network, this clinic is known for its exceptional patientcare and comprehensive treatment plans. Key Features - Established Reputation: Over years of providing high-quality physiotherapy services. Prime Location: Conveniently located in a high-traffic area with ample parking. Modern Facilities: Equipped with state-of-the-art therapeutic equipment and comfortable treatment rooms. Diverse Services: Offering a wide range of services including manual therapy, sports rehabilitation, and wellness programs. Growth Potential: Opportunities to expand services, increase marketing efforts, and enhance online presence. Strong Financials: Consistent revenue growth with detailed financial records available upon request. (id:47351)
4280 Ingram Common
Burlington, Ontario
Exceptional 2-Bedroom, 2-Bath Freehold Townhome in Burlingtons Sought-After Shoreacres Neighbourhood! This well-appointed freehold townhome offers a spacious and functional layout, ideal for professionals, downsizers, or first-time buyers. Located in a quiet, well-maintained enclave with low POTL fees, this home combines the benefits of freehold ownership with minimal maintenance responsibilities. The main level features a bright, open-concept living and dining area, perfect for entertaining, with a walkout to a balcony overlooking your beautiful treed backyard. The kitchen is outfitted with granite countertops, a bay window for natural light, and ample cabinetry for exceptional storage.Upstairs, you'll find two generously sized bedrooms, including one with a Murphy bed for added versatility. The ground-level has additional living space that can be used as a family room or office space with walkout to a private patio. Freshly installed new carpet provides a clean and updated look. Additional highlights include a new furnace and air conditioner (2024), ensuring year-round comfort and efficiency. This prime location offers excellent commuter access with proximity to the GO Train, QEW, and major highways, while also being just minutes to parks, schools, shopping, and local amenities. A rare opportunity to enjoy comfortable, low-maintenance living in one of Burlingtons most desirable communities. (id:47351)
90 - 2315 Bromsgrove Road
Mississauga, Ontario
This Beautiful,Newly Renovated Home With Stunning Cathedral Style Ceilings Is A Must See!Perfect For The Couple/Family On The Go! Walking Distance To Clarkson Go Train Station, Schools,Grocery Stores,Bakery And Much More. Pets Welcome As There Is A Fenced Backyard. Only Steps To Visitor Parking. This Move In Ready, Gem Of A House Could Be Yours Now! (id:47351)
Lot 87 Paul's Road
Drummond/north Elmsley, Ontario
*This house/building is not built or is under construction. Images of a similar model are provided* Top Selling Jackson Homes Entry Level Pinehouse model with 3 bedrooms, 2 baths and split entryway to be built on stunning 1.7 acre, partially treed lot just minutes from Perth and Carleton Place, and under 30 minutes to Kanata, with an easy commute to the city. Enjoy the open concept design in living/dining /kitchen area with custom cabinets from Laurysen Kitchens. Generous bedrooms, with the Primary featuring a full 4pc Ensuite with one piece tub. Vinyl tile flooring in baths and entry. Large entry/foyer with inside garage entry, and door to the backyard leading to a privet ground level deck. Attached double car garage (20x 20). The lower level awaits your own personal design ideas for future living space. The Buyer can choose all their own custom fnishing with our own design team. (id:47351)
352 Highway 15
Rideau Lakes, Ontario
Set on just under an acre at the edge of Smiths Falls, this well-maintained and updated home offers versatility, space, and country charm without the country commute. The main residence features two bedrooms, 1.5 baths, and a large, light-filled kitchen/dining area with vaulted ceilings, skylights, and a flexible layout. The detached island allows you to customize the space to your needs, and generous cabinetry keeps everything within reach. Downstairs, a south-facing picture window fills the living room with warm natural light. The in-law suite, which is connected but fully separate, provides a private, self-contained space, ideal for family, guests, or rental income. With its own entrance, full kitchen, living room, bright bedroom, and 4-piece bath, it is move-in ready. The two units share a laundry area with stacked washer and dryer, and heating/cooling is efficiently shared through a central electric furnace (2023) and A/C system (2021). The thoughtful layout allows for easy future conversion back into a unified 3+ bedroom single-family home should the need arise. Downstairs, the basement, with 6-foot ceilings, has long served as a hobbyist's woodworking shop and remains well laid out for projects or storage. The attached double garage provides even more utility, and a 23' x 13' outbuilding at the rear of the property awaits your vision, whether for a workshop, storage, or full renovation into additional living space. Recent updates include new shingles (2024), kitchen skylights (2022), siding and windows (2020), additional insulation in the attic, and spray foam insulation in the crawl space (2021). Whether you're looking for multi-generational living or a property with income potential, this home offers space to grow and room to breathe, just minutes from town. (id:47351)
63 Lilypad Bay; I.r. 38a
Kenora, Ontario
Nothing beats the grandeur of a log home! Located on the shores of Lake of the Woods, this low profile property is merely steps away from the beach and the water! Boasting 1.22 acres with 240 ft of shoreline, this property offers great privacy and long glorious views. Sitting near the shores is this marvelous 2,669 sq ft log home that has 3 BR and 3 baths. From the entrance to the living room the ambience is warm and inviting. The living room has tall ceilings and windows framing lake vistas with a corner wood stove. The kitchen area has granite countertops with an island, lots of cupboard space and a corner desk. The dining area is large enough to host family gatherings and when it's time to relax, the French doors lead to a large deck area overlooking the lake. On the second level there is a loft with a sitting area & T.V., 2 BR, a 3-piece bath and a large great room for extra accommodations. Other improvements are an attached double garage, 35' x 40' workshop and docks with a covered marine boat lift. This is a great opportunity to buy a magnificent log home on the beautiful shores of Lake of the Woods! (id:47351)
63 Lilypad Bay; I.r. 38a
Kenora, Ontario
Nothing beats the grandeur of a log home! Located on the shores of Lake of the Woods, this low profile property is merely steps away from the beach and the water! Boasting 1.22 acres with 240 ft of shoreline, this property offers great privacy and long glorious views. Sitting near the shores is this marvelous 2,669 sq ft log home that has 3 BR and 3 baths. From the entrance to the living room the ambience is warm and inviting. The living room has tall ceilings and windows framing lake vistas with a corner wood stove. The kitchen area has granite countertops with an island, lots of cupboard space and a corner desk. The dining area is large enough to host family gatherings and when it's time to relax, the French doors lead to a large deck area overlooking the lake. On the second level there is a loft with a sitting area & T.V., 2 BR, a 3-piece bath and a large great room for extra accommodations. Other improvements are an attached double garage, 35' x 40' workshop and docks with a covered marine boat lift. This is a great opportunity to buy a magnificent log home on the beautiful shores of Lake of the Woods! (id:47351)
2449 Queen Mary Street
Cavan Monaghan, Ontario
Prime Live/Work Opportunity in the Heart of Mount Pleasant! Don't miss this rare chance to own a high-visibility corner property at Queen Mary Street and Mount Pleasant Road, perfect for entrepreneurs, small business owners, or investors seeking a flexible live/work setup. This versatile property includes a 1,530 sq. ft. residence featuring 3 bedrooms, 1 bathroom, and a partially finished basement with a walkout and secondary exit, offering excellent potential for an in-law suite, office space, or rental unit. The home also boasts a large, treed yard and a spacious rear deck, ideal for entertaining or enjoying outdoor living. Attached is a 691 sq. ft. commercial storefront, which successfully operated for many years as a convenience store. The C2 zoning allows for a wide variety of permitted uses including retail, restaurant, art studio, antique shop, personal service business, daycare, professional office, equipment rental, or repair/service shop. Whether you're launching a new venture, expanding an existing business, or looking to invest in a property with excellent exposure and strong potential, this is your opportunity to bring your vision to life in the heart of Mount Pleasant. (id:47351)
0 Stoneway Road
Kearney, Ontario
This Building Lot has 5.9 acres and is ready to go! With Driveway installed and a Great Location on Stoneway Rd, Kearney. This picturesque lot is on year-round municipal road with hydro access at the road. Nestled just outside the charming town of Kearney, this property offers privacy, tranquility and convenience. Enjoy seamless access to the breathtaking Algonquin Park, with access literally just around the corner. Along with many of Kearney's pristine lakes, perfect for boating, fishing, and recreation. Whether you're an outdoor enthusiast or simply seeking a peaceful retreat, this area provides endless possibilities. ATV and snowmobile trails are right at your doorstep, and an abundance of nearby Crown land ensures you will never run out of space to explore. Kearney is a vibrant community that hosts year-round events, ensuring there's always something exciting to do. Whether you're interested in nature, adventure, or local culture, you'll never be bored! Key Features: New severance is complete (Taxes are TBD) This property is the perfect blank canvas for your dream estate or recreational getaway. (id:47351)
7113 Highway 127
South Algonquin, Ontario
Ultimate privacy on a park like 2+ acres. This well constructed, energy efficient, 3 + 1 bed, 2 bath, raised bungalow has an attractive galley oak kitchen, ample cupboard space, pantry, quartz counters and complete with stainless appliances. The spacious main floor 4 piece bathroom has a beautiful live edge counter with double sinks and two handmade medicine cabinets, and doubles as a main floor laundry with washer and dryer included. Also on the main floor are three good sized bedrooms, all with hardwood floors, a spacious living room, also with hardwood floor, and an insulated sunroom off the dining area. The full basement has large windows, a family room, shop, storage, cold room, plus an in-law suite with3 pc bath, kitchenette and living room-bedroom. Newly installed windows throughout and the metal roof is just 4 years old. Other features include, on demand hot water heater, upgraded electrical including 200 amp electrical panel, wired for generator power and wood stove in the lower level. Whitney is just 7 km away with shops and restaurants, Algonquin Park is under 10 minutes away, many lakes close by and recreational trails and abundant Crown Land for ATV's snowmobiles, and hiking. (id:47351)
9 - 130 Kincardine Highway
Brockton, Ontario
Entrance area is 28'.10"x14', this would make a perfect office/customer service area, section behind is 107'x 23'.6" + a 43'.8" x 23' allow for mega storage for supplies or a great work shop area. Loading docks one with a 10'x8' door, other is a 7'x7.7" door, 2 pc bath in this section. Total unit is approx 4200 sq. ft. Rent is $10/sq. ft. + $3.75/sq. ft. (common element fee) + 20% of the snow removal costs. (id:47351)
1169 Oxford Street E
London East, Ontario
Calling all visionary buyers and savvy investors! This property offers a fantastic opportunity for an eager handyman to invest some sweat equity and TLC and truly make it shine. Its a golden opportunity brimming with potential, this property offers incredible flexibility, strategically situated near Fanshawe College, major shopping centers, and the East London Link Bus Rapid Transit (BRT) Line. Commercial zoning (ASA 3 and OS5) allows for Clinics; Day Care Centre, Laboratory, Medical/dental office, Offices. The Zoning also allows Residential. The main floor of this bungalow presents three well-sized bedrooms, a four-piece bathroom, living room with gas fireplace and a dining area just off the kitchen. Recent upgrades include a new furnace (2020), enhanced spray foam insulation along with all newer windows in the lower level and in all bedrooms. This is more than just a home; it's a smart investment in a thriving community. Whether you're looking to upgrade the home and make it a great family residence with future income potential or a turnkey student rental conversion project, and the lower level is already equipped with two distinct Kitchen areas, two bathrooms and separate entrances, this London bungalow offers a truly unbeatable opportunity. Opportunity exists to acquire the 2 neighbouring properties on either for an even bigger project. Lets connect and turn your dream into reality! (id:47351)
1169 Oxford Street E
London East, Ontario
Calling all visionary buyers and savvy investors! This property offers a fantastic opportunity for an eager handyman to invest some sweat equity and TLC and truly make it shine. Its a golden opportunity brimming with potential, with OC5 and ASA3 zoning, this property offers incredible flexibility, strategically situated near Fanshawe College, major shopping centers, and convenient bus routes. The main floor of this bungalow presents three well-sized bedrooms, a four-piece bathroom, living room with gas fireplace and a dining area just off the kitchen. Recent upgrades include a new furnace (2020), enhanced spray foam insulation along with all newer windows in the lower level and in all bedrooms. This is more than just a home; it's a smart investment in a thriving community. Whether you're looking to upgrade the home and make it a great family residence with future income potential or a turnkey student rental conversion project, and the lower level is already equipped with two distinct Kitchen areas, two bathrooms and separate entrances, this London bungalow offers a truly unbeatable opportunity. Bring your vision to life and transform this space into your dream family haven or a high-yield income property the possibilities are endless! (id:47351)
105 - 5 Gordon Street
Guelph, Ontario
FOR SALE: A prime commercial condo nestled in the heart of downtown Guelph! 105-5 Gordon St., right across from the Farmers Market, offers an amazing opportunity for professionals, businesses, and organizations alike. At this ideal high-exposure location, the space is perfect for setting up a business, personal service, or office, with convenient proximity to all the downtown amenities including the huge parkade, City Hall, the Court House, and more. Whether you're an entrepreneur seeking a place to meet with clients or a clinic or esthetician looking for the perfect spot to thrive, this condo offers versatile potential. Say goodbye to rental worries as you become the proud owner of this accessible space, ideal for both individual ventures and larger corporations seeking a kiosk location. With motivated sellers, this place is easy to show and brimming with potential. Seize the chance to own a piece of downtown Guelph's vibrant commercial landscape today. It's a larger 693 Square Foot Unit! (id:47351)
2404 County Rd 1 Road
Prince Edward County, Ontario
Turn-Key Award-Winning Craft Distillery & 8.5-Acre Industrial Property. A unique opportunity exists to acquire a fully licensed and operational facility, including 8.5 acres of industrially zoned property in the heart of Prince Edward County. The distillery was purpose-built for high-quality, large-scale production, offering efficiency and advanced capabilities compared to typical Ontario craft distillery facilities. It features a 2,000-litre industrial-grade hybrid copper still custom-manufactured by Frilli Srl, a globally recognised manufacturer of premium industrial equipment. This production setup underpins immediate operational capacity and future scalability, allowing a strong competitive position across a wide range of price points, from craft Ultra-Premium to mass-market LCBO-distributed product ranges. The business currently holds a sizable barrel stock of ageing whisky and rum and maintains ongoing production, representing a significant appreciating asset and future revenue stream. The equipment, sourced from Italy, Europe, the USA, and Canada, supports the production of a variety of premium products. The facility's products have earned multiple international awards, including Gold, Silver, and Bronze medals at the prestigious IWSC and London Spirits Competition. This validation of quality and proven capability to craft spirits with a distinct character allows unique marketplace positioning and strong brand differentiation and development. The 3,600 sq. ft. building includes a dedicated production area, a professionally equipped kitchen, a 50-seat indoor restaurant, and mezzanine office space, alongside an adjacent patio featuring a pergola-style shade area and a fireplace. This setup, combined with an outdoor capacity approved for up to 500 visitors, makes the facility highly suitable for large events and hospitality operations. The industrial zoning allows a range of commercial uses and provides strong potential for future expansion. (id:47351)
14 - 530 Speers Road
Oakville, Ontario
Brand new premium commercial condominium unit for lease, offering 1,300 sq. ft. of space with a striking floor-to-ceiling glass frontage that maximizes natural light and enhances modern appeal. The unit features a 23-foot clear ceiling height, providing a spacious and open layout.The interior is currently in shell condition, allowing for a beautiful blank canvas for full customization to meet all your business needs. A rooftop HVAC system is installed for efficient climate control, with rough-in plumbing and roof venting already in place. Zoned E4, the property accommodates a wide variety of commercial uses (with a few restrictions as per the condominium board). Ample parking is available directly in front of the unit. Located on a busy commercial street with high visibility and convenient access to major highways including the QEW and Hwy 403. Additional rent (TMI) is approximate; property taxes will be determined upon assessment. **BONUS ELECTRICAL PANEL AND TRANSFORMER INSTALLED* (id:47351)
Lt 28 Con 9
Tweed, Ontario
100 Acres of untouched Canadian wilderness can be yours! No known trails to the property and access is via unopened road allowance using GPS coordinates. Sellers have never been to property. Approximately 8 kms from end of Lingham lake Road. Suitable for recreational purposes only. Lots of wildlife in the area including deer, moose, elk and more. Seller has never been to the property. (id:47351)
665-667 Beaverhall Pl
Thunder Bay, Ontario
The Thunder Bay Winery & Brew Shoppe is FOR SALE! An exciting opportunity to buy this business, established in 1991 and has been in the same location the entire time. This business is the original 'ferment-on-premise' facility in Thunder Bay, and this business offers customers the opportunity to craft great tasting wine at a fraction of the cost. Customers can start their batch, then return 4 to 8 weeks later to bottle up and enjoy their customized product. No prior experience in this production process is necessary for prospective buyers, and current owners are willing to train and mentor the new buyer for a timeline as required. (id:47351)
181 Shuter St Street
North Huron, Ontario
Welcome to 181 Shuter Street where space, charm, and comfort come together to create the perfect setting for your family's next chapter. This inviting 1.5-storey home offers 4 bedrooms, 3 bathrooms, and over 2,300 sq ft of living space designed with family life in mind. Inside, you'll find character-rich details like original wood accents, a beautiful round staircase, and oversized rooms that give everyone their own space while still feeling connected. A convenient main floor bedroom and multiple living areas offer flexibility for everyone; whether you need a playroom, home office, or a cozy space for guests. Step outside to your private yard a generous 66' x 165' corner lot with endless possibilities. Whether its backyard BBQs with your friends, a swing set for the kids and space for them to run around, or simply a space for you to soak up some sunshine in the warmer months, there's space to enjoy every season. The detached garage and ample driveway parking are a bonus for busy households. Located just steps from downtown Wingham, you'll love being able to walk to parks, schools, local shops, and other amenities. Friendly neighbors, a walkable community, and a house full of potential this is more than just a home. It's where your next chapter begins! (id:47351)
868 Mountainview Avenue
Ottawa, Ontario
Prime Development Lot in Whitehaven 80' x 154' | Zoned R1O, Draft Zoning N2C (2026)An exceptional opportunity in one of Ottawas most desirable neighbourhoods! This expansive 80 x 154 lot is located in the heart of Whitehavena quiet, family-friendly enclave known for its generous lots, mature trees, and strong community feel. Currently zoned R1O, the property is slated for N2C zoning under the City of Ottawas proposed 2026 by-law, offering exciting development potential. The existing structure is a 3-bedroom, 1-bathroom bungalow that can be renovated, rented, or fully redeveloped to suit your vision. Steps to NCC pathways, parks, top-rated schools, Carlingwood Mall, transit, and easy access to downtown. Sold for land value only. No interior showings or warranties on the structure. Currently tenanted with flexible occupancy options. (id:47351)
465 Gordon Street
Chatham-Kent, Ontario
Dont miss your chance to own a stunning new build by DFT Exteriors in the ideal commuter town of Bothwellperfectly positioned between Chatham and London. This thoughtfully designed home will offer 3 spacious bedrooms, including a luxurious primary suite complete with a 4-piece ensuite bath. The open-concept main floor features bright, airy living spaces ideal for entertaining or family life. The full, unspoiled basement comes with rough-ins for two additional bedrooms, a full bathroom, and a large recreation roomproviding the flexibility to grow with your needs. This is your opportunity to personalize your dream home in a charming and peaceful community. (id:47351)
247 Main Street
Southwest Middlesex, Ontario
Welcome to 247 Main Street! This building is well situated and easily accesible in downtown Glencoe. Previously used as a professional office and was once home to the Glencoe Library. Zoning allows for a variety of uses including Duplex/Multi-family with possible parking spot. Upper floor is around 906 sqft and 859 sqft downstairs. This Property has been well maintained and is huddled in close to nearby shops, restaurants, and other services. Feel free to contact us for more information or to setup a showing. (id:47351)


