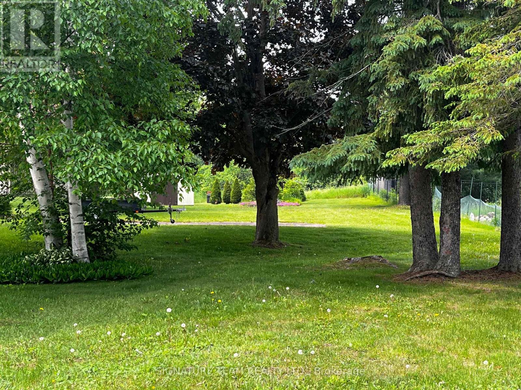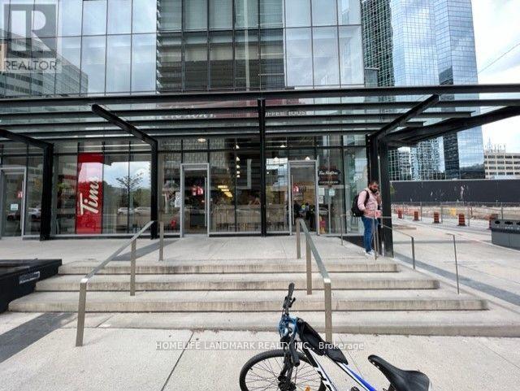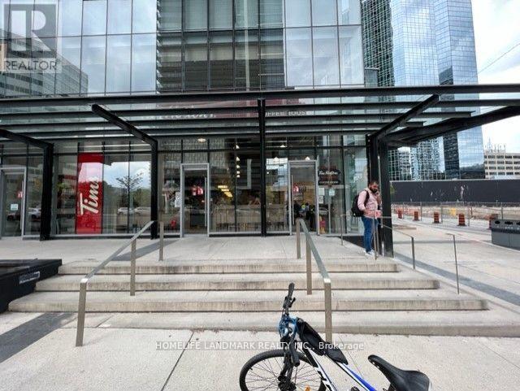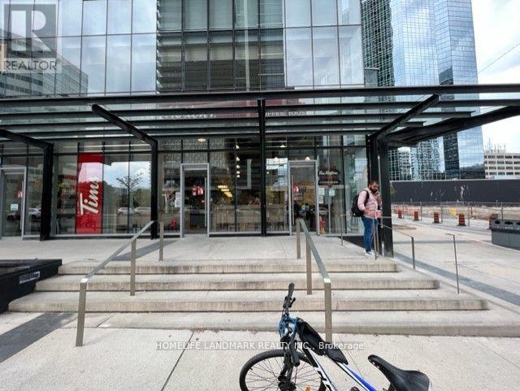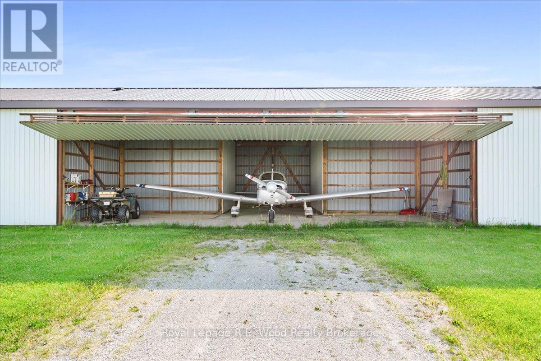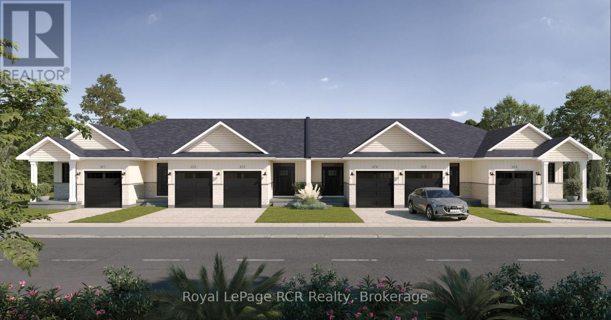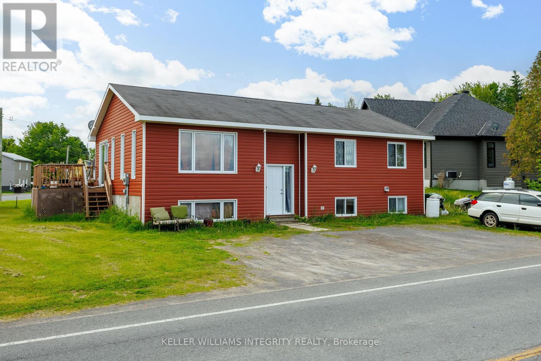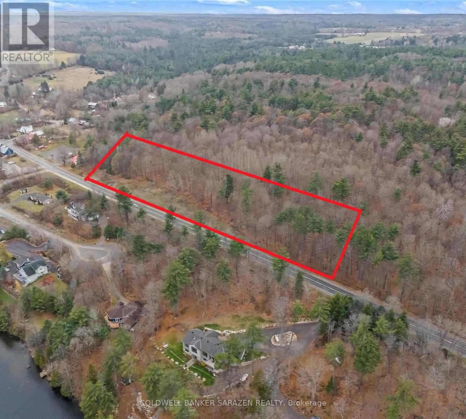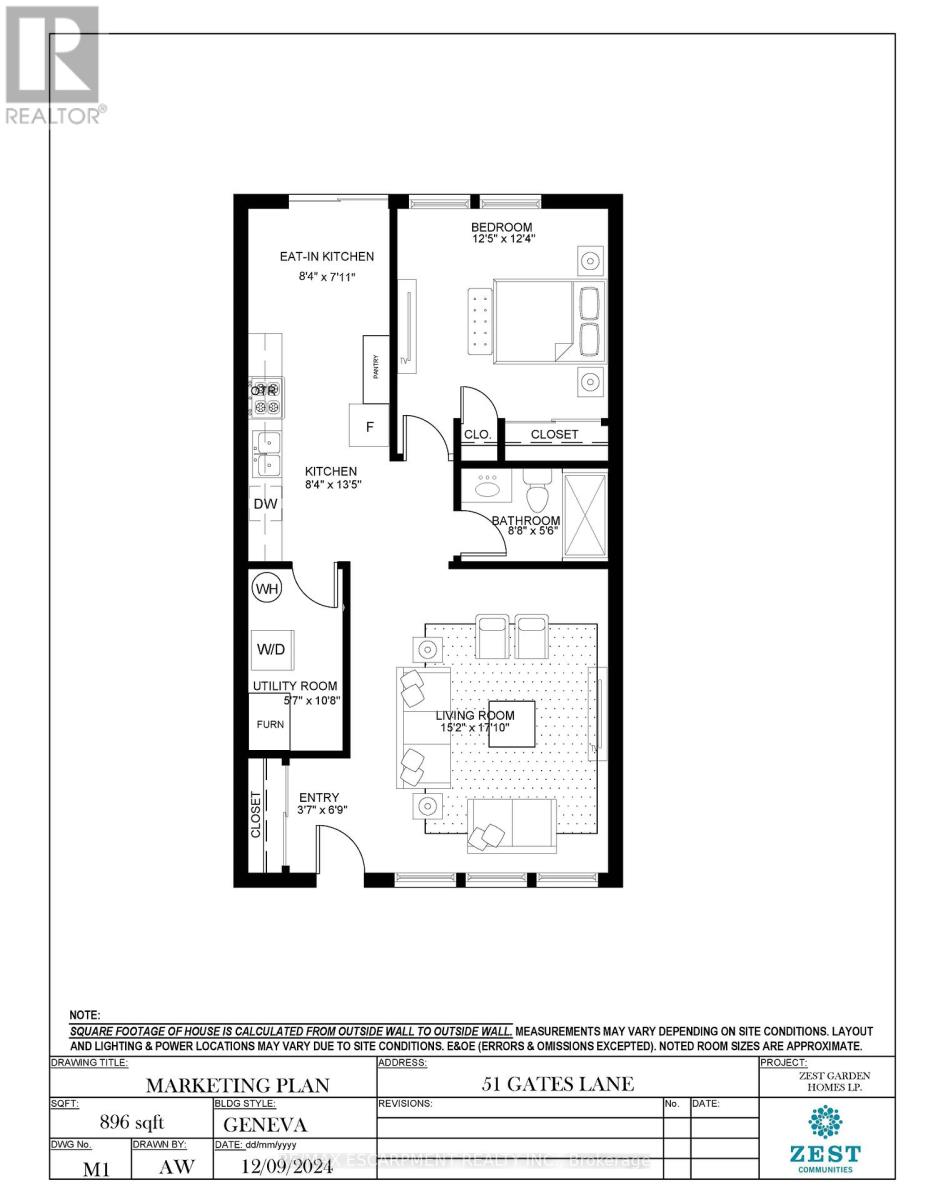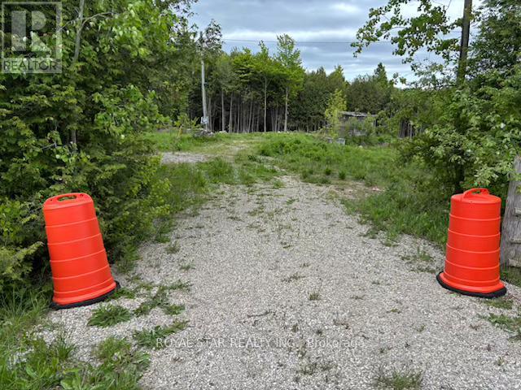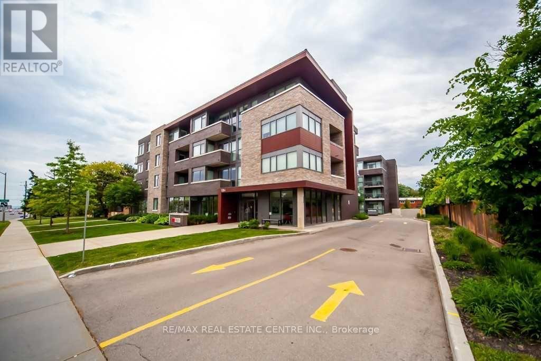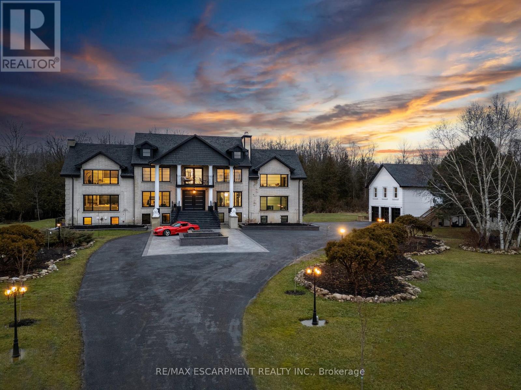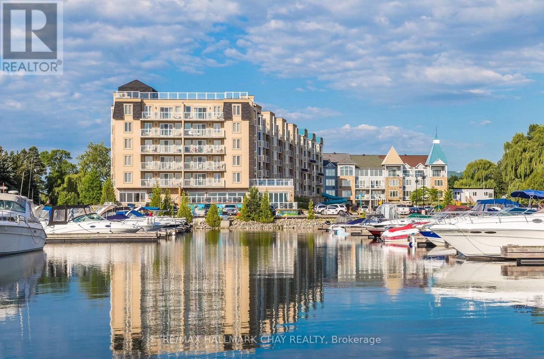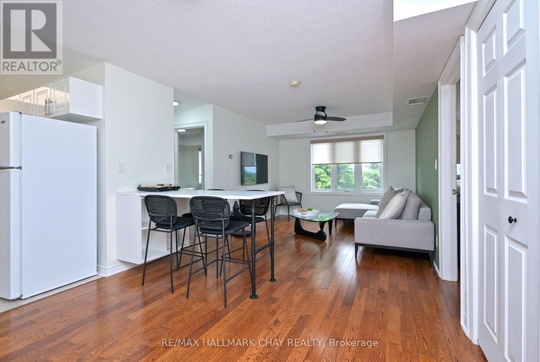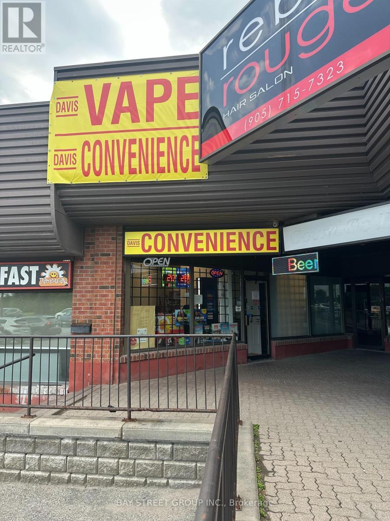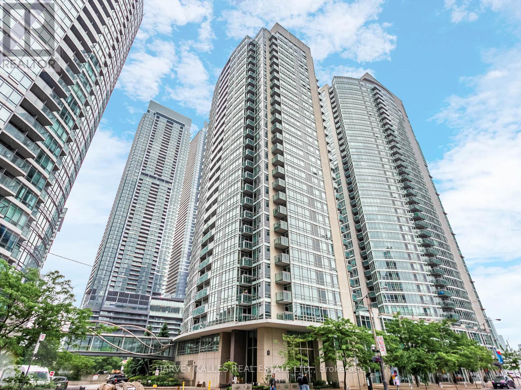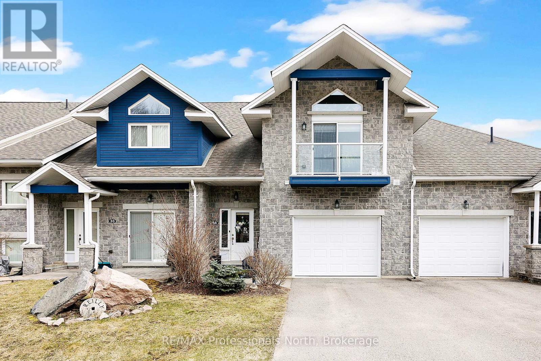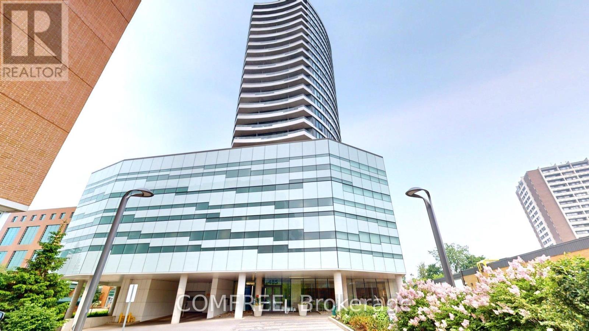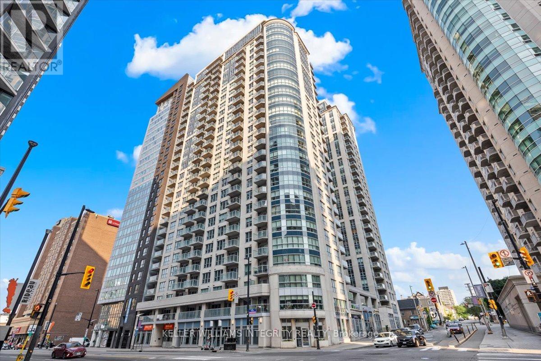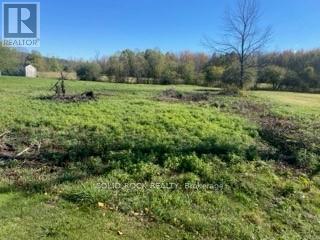0 Ross Street
Whitewater Region, Ontario
Discover the perfect canvas for your dream home in the charming village of Cobden! This exceptional town lot is nestled in a serene and picturesque cul-de-sac, offering a tranquil setting that combines the beauty of nature with the convenience of town living. This lot provides ample space for you to design and build the home you've always envisioned. With its peaceful surroundings and friendly neighborhood atmosphere, you'll enjoy the best of both worldsprivacy and community.Imagine waking up each day in a location that allows for easy access to local amenities, parks, and recreational activities, while still providing the tranquility you desire. The cul-de-sac location ensures minimal traffic, making it a safe and inviting environment for families and individuals alike.Dont miss this rare opportunity to secure a prime piece of real estate in Cobden. Bring your dreams to life on this beautiful lot and create the home youve always wanted! Your future begins here! (id:47351)
102 - 4750 Yonge Street
Toronto, Ontario
Primer Commercial Location , excellent Investment at Yonge/Sheppard, One of the Big size Units, ***101&102&103 Is Occupied by the Tenant :TIM HORTON *** 1159 SF***. The Direct Access to Subway, 2nd Floor is LCBO & Food Basic (id:47351)
103 - 4750 Yonge Street
Toronto, Ontario
***Primer Commercial Location , Excellent Investment at Yonge/Sheppard***101&102&103 is Occupied by the tenant (TIM HORTON)*** One of the biggest size: 1070SF. The direct access to Subway, 2nd floor LCBO &Food Basic. (id:47351)
101 - 4750 Yonge Street
Toronto, Ontario
*** PRIMER COMMCERCIAL LOCATION , EXCELLENT INVESTEMENT AT YONGE/SHEPPARD, CORNER UNIT, VERY BRIGHT, ***TIM HORTON IS THE TENANT*** BIG SIZE 1415 SF. THE DIRECT ACCESS TO SUBWAY, 2ND FL IS LCBO & FOOD BASIC. (id:47351)
G2-14 - 244411 Airport Road
South-West Oxford, Ontario
Rare investment opportunity in this 10 unit T-Bay airplane hangar, all 10 bays are rented out and generating income! Each bay has a 41.5' wide bifold door with 9.5' of open height and 32' of bay depth. Located in the growing Tillsonburg Regional Airport, the paved taxiway provides seamless access to the runway, and makes it ideal for both private and commercial aviation needs. The Tillsonburg Regional Airport is a great community with its own Skyway Cafe for fellowship and relaxation. The airport is located just 10 minutes off of the 401 making it a desirable location for all. The bylaws in Oxford County and the Township of South-West Oxford permit both industrial and commercial aviation-related activities at the airport. Don't miss out on the chance to secure your place in this expanding aviation hub. (id:47351)
#4 - 260 7th Street
Hanover, Ontario
Welcome to 260 7th street Hanover and this custom built town home on a quiet established cul de sac, interior unit with open concept kitchen, custom cabinets with sit down counter , all open to dining and great rooms with patio door to covered deck,master bedroom with walk-in and 3pc ensuite, ,2pc bath on main , main floor laundry, foyer with front door to covered front porch, 9 ft ceilings main floor, finished basement has 2 bedrooms , games area and a rec room, 4pc bath and utility area ,attached 1car garage finished, Tarion warranty, you will enjoy this new home for sure , hst included (id:47351)
5070 Du Parc
The Nation, Ontario
Awesome property in the country side !!! Escape the hustle and embrace peaceful country living in this beautifully maintained 7 bedrooms, 2-bathroom bungalow. Separate entrance for the basement offering the possibility of living upstairs and having a tenant downstairs. This inviting home features a spacious open-concept layout with updated floors, a bright farmhouse-style kitchen with updated appliances, and large windows offering panoramic views of rolling hills and mature trees. (id:47351)
1680 Calabogie Road
Mcnab/braeside, Ontario
Awaiting your imagination! This oversized lot has tons of potential and has limitless possibilities. With a stones throw away from so many amazing and unique amenities. Across the road is your choice of the ever so popular Burnstown Beach and or the very cool eatery the Neat Cafe. The property butts up to Cafe Laurent where in the summer you can enjoy some premium ice cream or just enjoy a Good cup of coffee. The Village Market is a short walk away featuring local food products and giftware from local artisans. Located beside the market you'll find casual fine dining at the popular Blackbird cafe. The lot is currently going to be zoned residential but this tiny little community would definitely consider turning this into a commercial spot. Please do not walk this property without booking a showing first. But the Seller has not only marked it super well but has also marked a trail where you can walk the majority of the lot. (id:47351)
51 Gates Lane
Hamilton, Ontario
Welcome to this beautifully renovated 1 Bedroom bungalow in the exclusive 55+ gated community of St. Elizabeth Village. This soon-to-be completed home offers a blend of modern design and comfortable living. Step inside and experience the freedom to fully customize your new home. Whether you envision modern finishes or classic designs, you have the opportunity to create a space that is uniquely yours. The nearby health centre offers top notch amenities, including a gym, indoor heated pool, and golf simulator, and more while having all your outside maintenance taken care of for you! Furnace, A/C and Hot Water Tank are on a rental contract with Reliance (id:47351)
104264 Grey Road 18
Meaford, Ontario
DO YOU WANT TO LIVE IN THE COUNTRY? Love Nature?? This property is Mostly Treed & Just Waiting For You To Create Your Own Trails--From The Higher Land Along The Derry Line Thru The Trees --To The Stream And Lowlands Filled With Unique Plants And Home To Birds and Habitat For Wildlife. Great Location For YOUR HOME Just Northwest of The Meaford/Collingwood Area & Convenient To Owen Sound's Eastside. the property is situated on The South Side Of Derry Line Or Grey Road 18 and The Fourth Concession East Of Rockford. Forty Five plus Acres With 832 Ft Frontage On Derry Line & 1351Ft Frontage On Strathaven Road Or Concession Road 4. Building Site With Entrance Already In Off Derry Line. Building site is cleared and ready. Acreage Mainly Treed With lots of Old-Growth Trees & Cedars. A Great Place For Trails --Some Wet areas in the Centre. A Small Pond is existing off the Derry line.. A Creek At The Back With Lots Of Fish In It. Enjoy Nature--Wonderful Place To Hike. Located In The Naturalist Area Of The Bognor Marsh Conservation Preserve right across The Road. Masey ski trails is in close proximity. Grey Sauble Conservation Has Given Permission For A Residential Unit And Trails To Be Put In. A Building Permit Is In The City For Approval.Enjoy year round access to the property since the road is always cleared off snow and is in a school bus route. (id:47351)
401 - 1284 Guelph Line
Burlington, Ontario
Bright & Cozy 1 Bedroom Suite + 1 Full Washroom, High Ceilings, Laminate, Open-Concept Kitchen & Living Area. Eat-In Kitchen W/Stainless Steel Appliances Custom Cabinetry, Granite Counter-Top, & Soft Close Drawers. Bedroom W/Large Window, Spacious Closet. One Underground Parking, Amenities Including Rooftop Terrace & Lounge Area &A Party/Meeting Rm, Close To Parks, Hwy Access, Transit & School (id:47351)
12199 Guelph Line
Milton, Ontario
Step into a world of opulence and sophistication with this extraordinary estate, a true architectural masterpiece offering over 9,000 square feet of exquisite living space. Located in Campbellville, this 10-bedroom, 8-bathroom residence redefines luxury living with impeccable design, craftsmanship, and attention to detail. Crown moldings throughout the house, accentuating the timeless elegance of the interiors. The expansive living spaces feature soaring high ceilings, five custom fireplaces, and an abundance of natural light streaming through oversized windows, designed for the ultimate entertainer, this estate boasts four state-of-the-art kitchens, including a primary chef's kitchen with professional-grade appliances, custom cabinetry, and an oversized island. Whether hosting an intimate gathering or a grand soirée, this home offers unmatched versatility and style. The property includes a private guest house and a thoughtfully designed in-law suite, perfect for accommodating extended family or visitors in comfort and privacy. Outdoor living is equally impressive, with manicured grounds ideal for relaxation or entertainment. The8-car garage provides ample space for a car enthusiast's collection, while the home's multiple balconies and patios create seamless indoor and outdoor flow along side the massive indoor pool. UPPER LEVEL IS REFERRING TO THE GUEST HOUSE (2 BEDS, 1 BATH, 1 KITCHEN). LUXURY CERTIFIED. (id:47351)
2311/13 - 9 Harbour Street E
Collingwood, Ontario
Escape to Luxury in Collingwood! Pack your bags and unwind at Living Water Resort & Spa, a premier waterfront destination nestled in the heart of Collingwood. Set on 700 acres of private grounds, this all-season luxury resort offers access to an array of outdoor adventures, including water sports, hiking, mountain biking, golf, skiing, and snowshoeing. After a day of exploring, indulge in the rejuvenating onsite spa or dine at the award-winning Lakeside Restaurant & Grill, with breathtaking views to match the menu. This fractional ownership opportunity offers a fully furnished 2-bedroom, 2-bathroom, 2 floor walkout condo suite. Enjoy a ground level walk-out to a patio facing the water and playground. Designed with flexibility in mind, it comfortably sleeps up to 8 guests or can be locked off to use one floor for personal stays while renting out the other for passive income. Enjoy all the comforts of vacation homeownership without the year-round maintenance. Your 2025 usage includes two prime summer weeks, plus an autumn getaway with a Sunday check-in, just in time to enjoy the changing colours and everything Blue Mountain and Collingwood have to offer. Own your slice of Collingwood luxury, inquire today! (id:47351)
308 - 500 Mapleview Drive
Barrie, Ontario
Priced to Sell ! Looking for the perfect blend of comfort, style, and convenience? Look no further! Welcome home to this beautifully updated 2 bedroom, 2 bathroom top floor condo in a sought-after, family-friendly neighbourhood. This unit is move-in ready with engineered hardwood flooring (no carpet), quartz countertops throughout, stylish white kitchen with backsplash, pantry, recessed lighting and bright open concept layout. Formal dining space with room for full size table. Modern living room with newly finished accent wall. Massive primary suite with stunning oversized windows, walk-in closet with custom organizers, and 3pc ensuite bathroom with quartz countertop and walk-in shower. Second bedroom perfect for additional bedroom/office or gym space. Additional full 4pc bathroom upgraded with quartz countertops and tub/shower combo. 1 Owned parking spot with additional 2nd spot currently rented with potential to transfer. Building includes Party Room, Outdoor Gazebo, Elevator and Plenty of visitor parking ! Nestled in a quiet community, youll enjoy peace and privacy while staying close to everyday amenities, parks, and schools. With excellent commuter access, you can get where you need to go quickly without the stress of city noise. Dont miss your chance to own this stylish and functional condo in one of the areas most desirable communities. (id:47351)
# 7 - 1065 Davis Drive
Newmarket, Ontario
Very Good Location! MOTIVATED SELLER! New Setup Convenience Store (June 2024), Convenience Store With Beer And Bongs Plus Vape Store. Very Clean and Comfortable Store for Customers and Employees. Low Cost to Operate This Business, Long Lease (4 Yrs remaining plus 5 Yrs option), Business is very smooth and traffic is good! Inventory is extra. Buyer And Buyer Agent need to Verify All The Numbers And Details. (id:47351)
177 Queen Street
Scugog, Ontario
Own a Piece of Port Perrys History! Step into the charm of this beautifully maintained heritage building in the heart of Downtown Port Perry. Fully occupied with market-value rent, this rare opportunity features: Two 1-bedroom residential units upstairs, perfect for steady rental income. 1440 sq ft of retail space on the main level with a long-term tenant. Enjoy the vibrant atmosphere, walk to unique shops & restaurants and the scenic waterfront park. Situated near major highways and only 1 hour north of Toronto, this is more than a property its a prized investment! We ask that you please respect privacy, and do not approach Tenants. (id:47351)
1810 - 381 Front Street W
Toronto, Ontario
Fabulous Corner Unit With Open, Sun-Filled South-West Views At 381 Front St W. This Stylishly Remodeled Residence Has Been Thoughtfully Upgraded By The Current Owner, Featuring A Sleek Kitchen Outfitted With State-Of-The-Art Miele And Bosch Appliances. Enjoy Two Full Washrooms Enhanced With Custom Spa-Inspired Lighting, Creating A Serene And Luxurious Atmosphere. Parking And Locker Are Both Owned For Added Convenience. The Building Features State-Of-The-Art Amenities, Including But Not Limited To A Beautiful Outdoor Space, Large Indoor Pool, Basketball Court, Multiple Party And Media Rooms, A Car Wash In The Underground Parking, And EV Chargers For Resident Use. Located In One Of Toronto's Most Vibrant Neighbourhoods With A Walk Score Of 98, Transit Score Of 100, And Bike Score Of 88, And Multiple Parks Including A Fenced Dog Park In The Direct Vicinity - Urban Living At Its Finest. Bright, Airy, And Impeccably Designed, This Exceptional Unit Offers The Perfect Blend Of Comfort, Functionality, And Modern Elegance In The Heart Of Downtown Toronto. (id:47351)
13 - 68 Webb Circle
Dysart Et Al, Ontario
Welcome to your dream retreat in the prestigious Silver Beach subdivision directly across from the popular Kashagawigamog Lake, part of the stunning five-lake chain In Haliburton County. This immaculate, beautifully decorated 3-bedroom, 3-bathroom masterpiece boasts over 2,300 square feet of luxurious living space. The main level features an open-concept living, kitchen, and dining area, complete with modern appliances, a stylish coffee bar, and ample storage. Step out onto the balconies and soak in the breathtaking views. The upper level boasts two generously sized bedrooms including a primary suite with ensuite privilege, featuring a relaxing soaker tub and a walk-in shower. The fully finished walk-out basement offers a guest room, a four-piece bath, and plenty of space for family and friends to gather. This property includes an attached garage, providing plenty of storage space for all your outdoor gear. Enjoy stress-free living with lawn care and snow removal as some of the added perks of this fantastic neighbourhood. For relaxation and socializing, the clubhouse offers a kitchenette, a spacious gathering area, an exercise room, and a games room. Directly across the quietly travelled road, enjoy exclusive access to a private dock on Kashagawigamog Lake. Haliburton's 5-lake chain offers fantastic boating and fishing and recreational opportunities. Luxury lakeside living at its very best - all waiting for you to enjoy! (id:47351)
606 - 485 Richmond Road
Ottawa, Ontario
Discover urban elegance in this thoughtfully designed one-bedroom suite with Premium Terrace at Upper West a standout 25-storey architectural gem in the heart of Westboro. Modern kitchen Sleek granite countertops & stainless-steel appliances Convenient built-in island breakfast bar Comfort meets convenience Upgraded shower room & in suite laundry Hardwood-style floors throughout Indoor-outdoor living taken to the next level Your own 374sqft east-facing terrace ideal for morning coffee, sunset relaxation, gardening, or BBQs Building amenities that impress Fully equipped fitness centre (Movement Haus) Expansive podium terrace featuring lounge seating, fireplaces, gas BBQs & reflecting pool Stylish common lounge, private dining room with catering kitchen, guest suite, bike storage & secure access Low condo fees that include heat, air conditioning & building insurance. Unbeatable location Direct access to NCC bike trails, Ottawa River Parkway & Westboro Beach mere minutes away Easy transit: steps from LRT and OC Transpo (Westboro & Dominion stations) A vibrant neighbourhood of cafes, boutiques, diverse restaurants, and the famous Westboro Farmers Market. This is truly urban living at its best stylish, smart, and spacious, with one-of-a-kind outdoor space and access to top-tier amenities. Whether you're a first-time homebuyer, downsizer, or professional, this condo shines. (id:47351)
909 - 242 Rideau Street
Ottawa, Ontario
Welcome home to this bright and spacious 1 bedroom + den corner unit at Claridge Plaza 3 in Ottawa's ByWard Market. A cut above the rest this immaculate Astor model must be seen to be fully appreciated with 740 square feet of interior living space plus a private balcony overlooking the historic Byward Market.Two walls of floor to ceiling windows provide lots of natural light and great views. Modern kitchen with large island, tiled backsplash and stainless steel appliances. Pristine hardwood and tile flooring throughout. Custom window blinds. The unit comes with 1 underground parking and 1 storage locker. Excellent amenities including 24-hour security, indoor swimming pool, sauna, exercise centre, private lounge, theatre room, landscaped terrace with BBQ. Located right in the heart of Downtown Ottawa, a stones throw to University of Ottawa, CF Rideau Centre, Rideau Canal, award winning restaurants , cafes, LRT station, and so much more. Sold completely furnished. Call today to book your showing of this fantastic condo. (id:47351)
745 & 749 Hamilton Road
London East, Ontario
Exceptional investment opportunity in the heart of London! This 9-unit multifamily propertycombining 745 & 749 Hamilton Roadoffers excellent street visibility and access to major transit routes, making it a highly desirable location for tenants. Currently generating a strong gross rental income of $154,776 annually, this property presents a turnkey cash-flowing asset ideal for savvy investors. Each building has been well maintained and features a mix of spacious units, some with separate hydro meters, adding operational efficiency and long-term upside. Located along a high-traffic corridor, this site is surrounded by amenities, schools, and shopping, ensuring consistent tenant demand. Whether you're looking to expand your portfolio or build generational wealth, this rare offering combines location, income, and growth potentialmaking it a must-see for serious multifamily buyers. (id:47351)
Lot Flagg Road
South Dundas, Ontario
Beautiful sunrises & lovely sunsets! Picturesque building 135 ft wide x 164 ft deep lot located on a winding paved road, backing onto a small creek/drainage ditch located 14 minutes from all amenities & the beautiful St. Lawrence River. Your building lot recently was cleared of almost all brush & awaits your easily obtained building permit & the machinery to start the foundation. Or purchase the land as a long-term investment & re-sell the land in 5-10 years. Located between a nice bungalow & another building lot to the east - the east neighbour has installed a beautiful 5th wheel as a base camp until he starts building-No rear neighbours & no one across the road except lovely trees! The lot appears flat & level yet could be conducive to build a walk-out basement & will provide fantastic yard space for the kids or grandkids to play! The lot was surveyed a long time ago. Property stakes are plainly visible on the north east side of property. The west property line ends approx 14 feet from west neighbour's home. West neighbour kindly mows 75 ft of lot yet understands he cannot continue after lot is sold. Each neighbour is in agreement of these described property lines and both seem like very nice folks! Both local towns, Morrisburg & Iroquois, are approx 15 minutes from your new lot & are home to all amenities: gas bars, Tim Hortons-Anytime Fitness-grocery stores-pharmacies-banks-hardware stores-restaurants-18 hole waterfront golf courses-incredible beaches & swimming areas + many fine eateries! Iroquois is home to the first seaway locks east of Lake Ontario-Morrisburg is home to Upper Canada Playhouse & a large strip mall with a huge grocery store-Nearby nature areas include 2 Creeks Conservation Area & Upper Canada Bird Sanctuary as well as Upper Canada Village-35 minutes from Cornwall & Kemptville-50 minutes from Ottawa-Come to the country & enjoy the starry skies or enjoy beautiful sunsets & lovely sunrises in this quiet area! (id:47351)
Es Niagara River Pky Es Parkway
Niagara-On-The-Lake, Ontario
A Rare Waterfront Vacant Lot on the lower Niagara River on the gorgeous Niagara Parkway, A truly exceptional opportunity, this beautiful building lot offers 210 feet of frontage on the majestic Niagara River. Enjoy breathtaking, unobstructed views of the international waterway, with tranquil sunrises, passing boats, and stunning natural surroundings at your doorstep. Nestled in a serene and prestigious Niagara-on-the-Lake location, this rarely available property combines privacy and unparalleled river frontage. Whether you envision a luxurious custom home or a peaceful retreat, this lot offers the perfect canvas for your dream waterfront lifestyle. Don't miss this rare public offering of riverfront properties of this caliber, which seldom come to market. (id:47351)
9245 County Rd 93
Midland, Ontario
Great corner commercial property for retail use Located at the corner of County Rd 93 and Hugel Ave on the corner of the Huronia Mall which includes Giant Tiger, Dollarama and McDonalds. High traffic major retail area of Midland. Traffic light intersection. It is across the road from Mountain View Mall, a regional mall which includes Food Basics, Galaxy Theatre, Marks Work Warehouse, Dollar Tree, Shoppers Drug Mart, Burger King and more. Sale will include restrictive covenant prohibiting development of a gas station, car wash or e-charging station. (id:47351)
