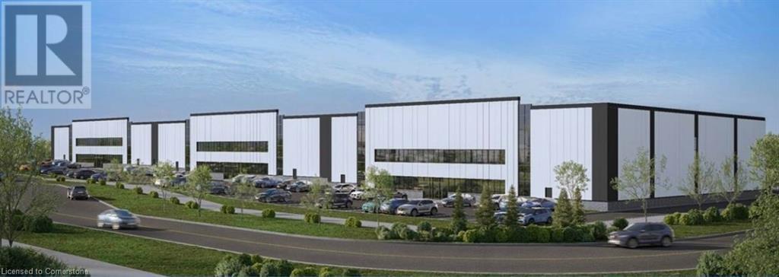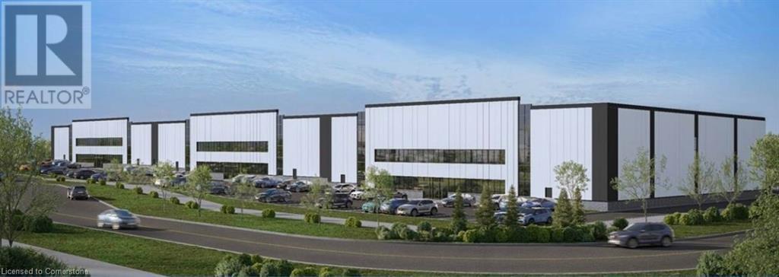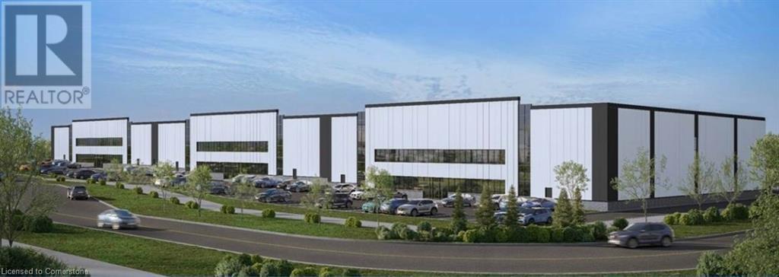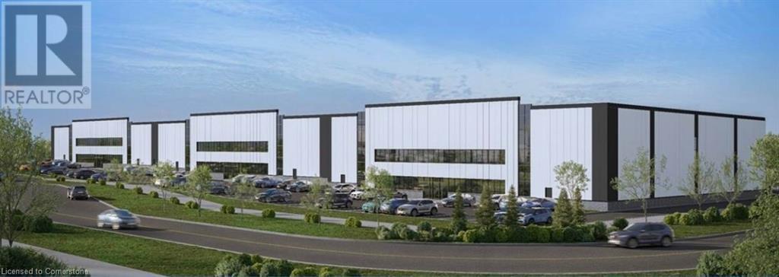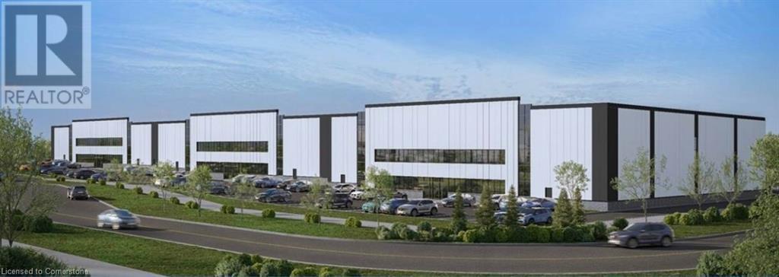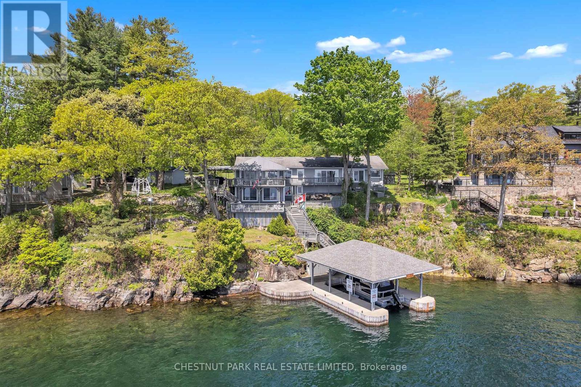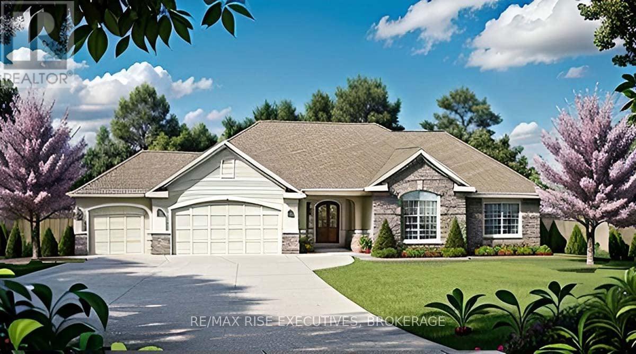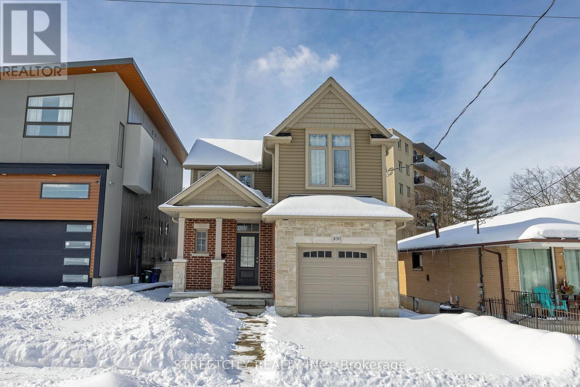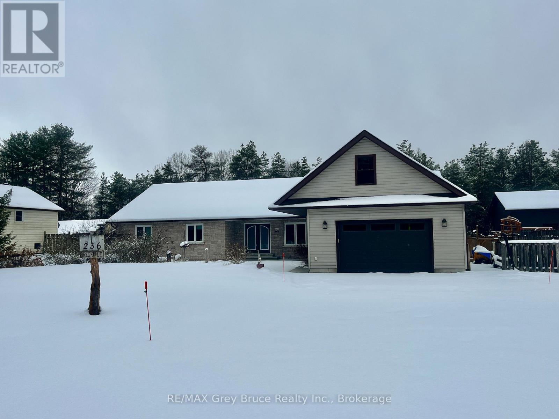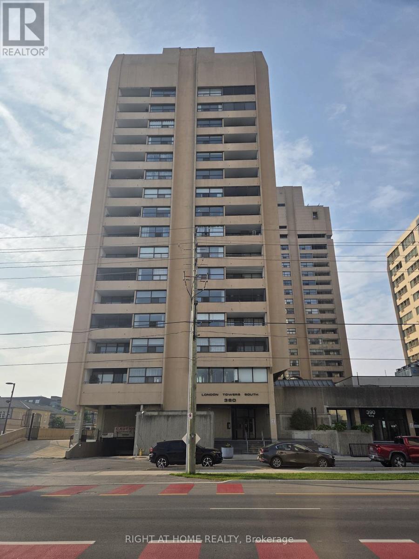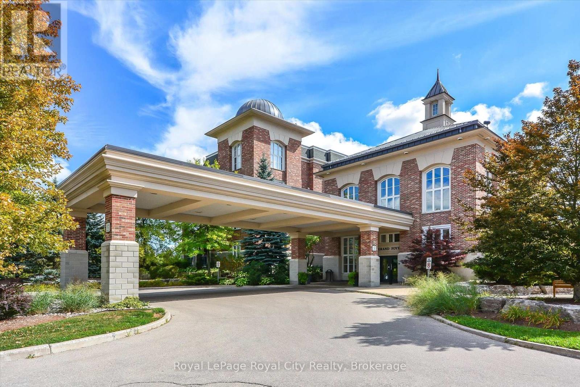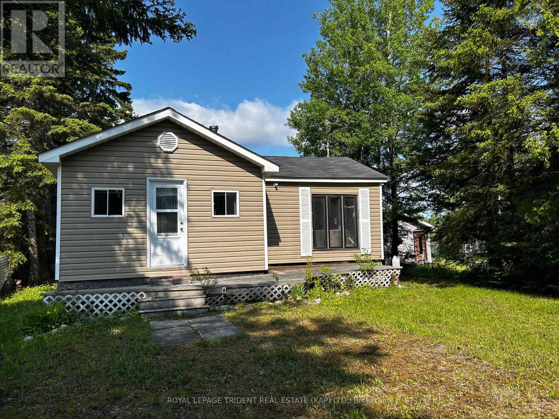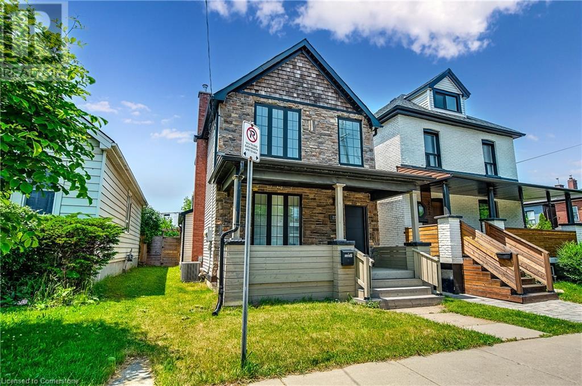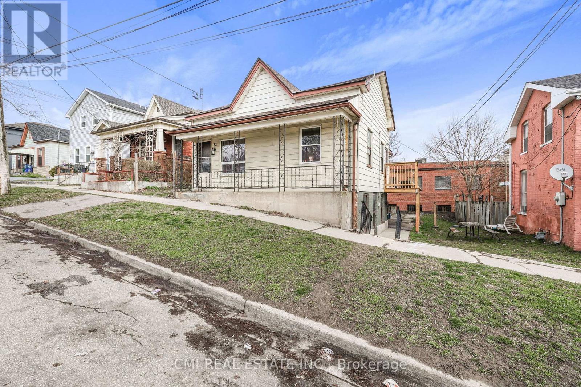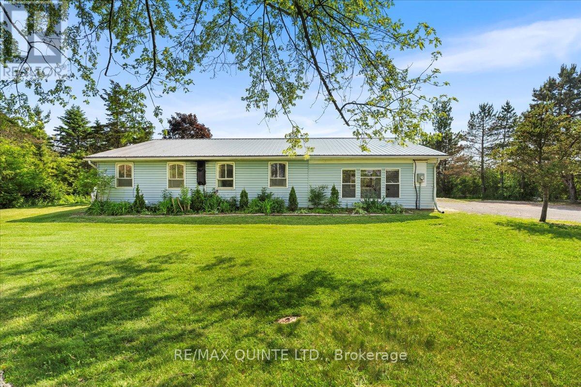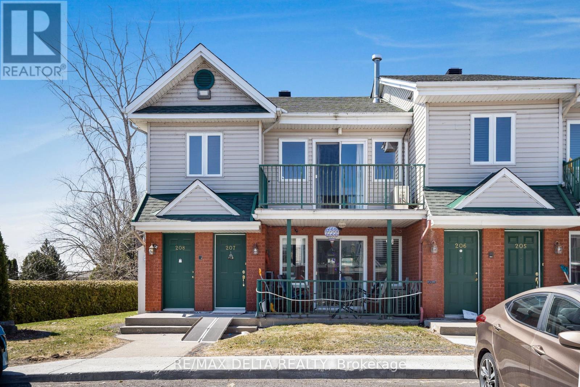25 Farr Court Unit# 1
Ancaster, Ontario
25 Farr Court is the next new addition to the Ancaster Business Park. Unit 1 is 9,938 square feet with multiple combination options, and includes one drive-in and one dock door. The dock door has the convenience of levelers and door seals. Office finishes are available through the landlord, with the lease rate including 5% of office finish. The Ancaster business park is situated close to local amenities like restaurants, retail shops, with great proximity to Hamilton and other key commercial areas, while also being minutes to Highway 403, leading to the Greater Toronto and Hamilton area. HSR public transit is steps away with connections to the Hamilton Mountain. Unit #1-2 can be combined to create 20,235 square feet. Estimated possession is beginning of October 2026. (id:47351)
25 Farr Court Unit# 3
Ancaster, Ontario
25 Farr Court is the next new addition to the Ancaster Business Park. Unit 3 is 9,936 square feet with multiple combination options, and includes one drive-in and one dock door. The dock door has the convenience of levelers and door seals. Office finishes are available through the landlord, with the lease rate including 5% of office finish. The Ancaster business park is situated close to local amenities like restaurants, retail shops, with great proximity to Hamilton and other key commercial areas, while also being minutes to Highway 403, leading to the Greater Toronto and Hamilton area. HSR public transit is steps away with connections to the Hamilton Mountain. Unit #3-4 can be combined to create 20,233 square feet. Estimated possession is beginning of October 2026. (id:47351)
25 Farr Court Unit# 5
Ancaster, Ontario
25 Farr Court is the next new addition to the Ancaster Business Park. Unit 5 is 8,439 square feet with multiple combination options, and includes one drive-in and one dock door. The dock door has the convenience of levelers and door seals. Office finishes are available through the landlord, with the lease rate including 5% of office finish. The Ancaster business park is situated close to local amenities like restaurants, retail shops, with great proximity to Hamilton and other key commercial areas, while also being minutes to Highway 403, leading to the Greater Toronto and Hamilton area. HSR public transit is steps away with connections to the Hamilton Mountain. Unit #5-6 can be combined to create 18,736 square feet. Estimated possession is beginning of October 2026. (id:47351)
25 Farr Court Unit# 6
Ancaster, Ontario
25 Farr Court is the next new addition to the Ancaster Business Park. Unit 6 is 10,297 square feet with multiple combination options, and includes one drive-in and one dock door. The dock door has the convenience of levelers and door seals. Office finishes are available through the landlord, with the lease rate including 5% of office finish. The Ancaster business park is situated close to local amenities like restaurants, retail shops, with great proximity to Hamilton and other key commercial areas, while also being minutes to Highway 403, leading to the Greater Toronto and Hamilton area. HSR public transit is steps away with connections to the Hamilton Mountain. Unit #5-6 can be combined to create 18,736 square feet. Estimated possession is beginning of October 2026. (id:47351)
25 Farr Court
Ancaster, Ontario
25 Farr Court is the next new addition to the Ancaster Business Park. The building is 60,000 square feet and includes six drive-in and six dock doors. The dock doors have the convenience of levelers and door seals. Office finishes are available through the landlord, with the lease rate including 5% of office finish. The Ancaster business park is situated close to local amenities like restaurants, retail shops, with great proximity to Hamilton and other key commercial areas, while also being minutes to Highway 403, leading to the Greater Toronto and Hamilton area. HSR public transit is steps away with connections to the Hamilton Mountain. Building is divisible. Ceiling height ranges from 23-29ft clear. Estimated possession is beginning of October 2026. (id:47351)
35 Riverview Drive
Front Of Leeds & Seeleys Bay, Ontario
At the river's edge, this home offers a rare opportunity to own a beautifully maintained waterfront retreat with outstanding views of the Thousand Islands. This impeccably presented home features open-concept principal rooms that seamlessly flow toward the water, with expansive windows and a walkout to a fabulous entertaining deck, the perfect spot for relaxing or hosting. Inside, you'll find 2+1 bedrooms and 3.5 bathrooms, including a luxurious primary suite with a walk-in closet, fireplace, and it's own private deck access. A fabulous guest suite on the lower level includes a walkout to a secluded deck with a hot tub, offering guests both privacy and comfort. Ideal for boating and swimming enthusiasts, the property boasts deep water access, an impressive concrete boatport with boat lift, and excellent swimming off the dock. The professionally landscaped grounds are filled with stunning hydrangea beds. Located just 30 minutes from Kingston and Brockville, this exceptional waterfront home combines privacy, comfort, and convenience a perfect escape or year-round residence on the St. Lawrence. (id:47351)
Lot B4 Hetu Road
Front Of Leeds & Seeleys Bay, Ontario
Welcome to River Valley Estates. Build your dream home with a builder of your choice, or utilize the experience of Hetu Homes. Set within an architecturally controlled estate community on the Gananoque River, River Valley Estates provides convenient access to Kingston, Brockville and the 1000 Islands. Located just minutes north of Hwy401 at Gananoque, the possibilities are endless with Hetu Homes. As a Tarion registered builder with over 20 years experience in new home construction, Hetu Homes offers a fully customizable building experience with a range of craftsman style designs and plans to choose from. Wake up to nature and bird song within a stadium of forest and start living your best life. Lot B4 features a soaring 1700 sq ft country home with 3 car garage, dressed to impress and set on 2.7 total acres. Enjoy the large foyer, open concept kitchen and great room and Master Bedroom wing with walk in and ensuite. Standard specs include porcelain tile, hdwd, granite counters, 9 foot ceilings in bsmt, A/C, the list goes on. All plans/designs can be modified. Some restrictive covenants apply. (id:47351)
490 Phyllis Street
London South, Ontario
This 7-year-old home is located in the Southcrest community, with Route 7 providing direct access to downtown, Westmount Mall, and Argyle Mall. This custom-built property features 3 bedrooms, 1.5 bathrooms, an attached garage, and a fully fenced yard. The exterior showcases a stylish combination of stone, brick, and siding. Inside, the open-concept main floor boasts elegant hardwood and ceramic flooring. The modern kitchen includes a granite-topped island and comes equipped with three stainless steel appliances. Unfinished basement with a rough-in bathroom, ready for the new owner's personal touch. (id:47351)
64/65 - 499 Main Street S
Brampton, Ontario
With 184 units totaling 694,016 sq.ft, this enclosed shopping centre located at the intersection of Steeles Avenue West & Main Street South (Highway 10) in Brampton, is surrounded by residential density, on the new LRT, and offers easy access to many of the top names in retail including Winners, Canadian Tire, Goodlife, Foot Locker, Dollarama and Carter's OshKosh. (id:47351)
184b - 499 Main Street S
Brampton, Ontario
Attention restaurant users. Food court space at busy Shoppers World Mall with 184 units totaling 694,016 sq.ft, this enclosed shopping centre located at the intersection of Steeles Avenue West & Main Street South (Highway 10) in Brampton, is surrounded by residential density, on the new LRT, and offers easy access to many of the top names in retail including Winners, Canadian Tire, Goodlife, Foot Locker, Dollarama and Carter's OshKosh. (id:47351)
167 - 499 Main Street S
Brampton, Ontario
With 184 units totaling 694,016 sq.ft, this enclosed shopping centre located at the intersection of Steeles Avenue West & Main Street South (Highway 10) in Brampton, is surrounded by residential density, on the new LRT, and offers easy access to many of the top names in retail including Winners, Canadian Tire, Goodlife, Foot Locker, Dollarama and Carter's OshKosh. (id:47351)
6 - 499 Main Street S
Brampton, Ontario
With 184 units totaling 694,016 sq.ft, this enclosed shopping centre located at the intersection of Steeles Avenue West & Main Street South (Highway 10) in Brampton, is surrounded by residential density, on the new LRT, and offers easy access to many of the top names in retail including Winners, Canadian Tire, Goodlife, Foot Locker, Dollarama and Carter's OshKosh. (id:47351)
236 Bruce Street
South Bruce Peninsula, Ontario
Welcome to this charming 3 bedroom, 2 bath home situated on a spacious half-acre lot, offering plenty of outdoor space and privacy. Built on one level, this home is ideal for those seeking single-level living with few stairs to navigate. The bright, open-concept design seamlessly connects the living room, kitchen, and dining areas, creating a warm and inviting space for daily living and entertaining. A bonus family room adds extra space for relaxation or gatherings. Enjoy the outdoors from the comfort of the 4-season sunporch, overlooking the fully fenced backyard...perfect for pets, children, or gardening. The property also features a 20X30 garage with an upper-level storage room, providing ample space for vehicles, hobbies, or extra storage. Situated near the ATV and snowmobile trails at the gateway to the Bruce Peninsula, just south of the Hepworth intersection, the location of this home cannot be beat!. This well-maintained home offers both functionality and comfort in a peaceful setting. (id:47351)
141 Dahlia Avenue
Ottawa, Ontario
Welcome to a beautifully maintained four bedroom bungalow in the very desirable Applewood Acres area. Three bedrooms on the main floor with a fully finished basement with a great layout to use as an in-law suite for multi generational living or for teens looking for a little extra freedom. the detached garage and well landscaped yard make for enjoyable and safe environment for the whole family to enjoy. Easy to see, don't miss this one!! (id:47351)
903 - 380 King Street
London East, Ontario
A welcoming, spacious one-bedroom apartment in downtown London, plus a small Den/nursery room. New laminate flooring, freshly painted walls, and new kitchen appliances. Renovated bathtub/shower in the bathroom. LED lighting fixtures, multiple storage areas for all your needs. Rent includes most utilities, such as hydro, heat, water, and high-speed internet VIP cable. Convenient access to building facilities, including the newly renovated pool, sauna, gym, and library. One underground parking space is included. The apartment is partially furnished with a dining table and chairs, a study desk, a double-size bed with a mattress, and portable light fixtures. (id:47351)
112 - 71 Bayberry Drive
Guelph, Ontario
Great opportunity to enjoy retirement living at The Village By The Arboretum in Guelph, Premier 55+ Adult Lifestyle Community. This bright corner unit is on the ground floor with 2 private balconies surrounded by trees with windows on three sides. For the environmentally conscious, you will appreciate the natural controls for cooling in the summer and protection in the winter. For easy access, the underground parking location is right beside the elevator, ride up and Unit 112, is steps away on the first floor. Inside, this unit of 1492 sq ft, features an open concept design, living and dining area surrounded by bright windows and patio doors opening onto one of the balconies. The second balcony faces east. Open this set of patio doors and enjoy your morning coffee from the breakfast area as the sun rises. The primary bedroom offers a ensuite 4 piece bath and a large walk in closet, with window views to the east. The second bedroom can be used as a TV room so you can watch the setting sun from the large bright windows. You'll also find a separate den with two entrances, in-suite laundry, and ample closet space throughout. Additionally, there is a conveniently located large exclusive locker for more storage. As a resident of The Village, you'll have full access to the 28,000+ sq ft Village Centre, a welcoming centre to meet your neighbours with many activities available; an indoor pool, sauna, hot tub, fitness rooms, tennis & pickleball courts, billiards, library, and over 100 resident-led clubs and classes. Besides planning for the future, living in this very special ground floor condo, being surrounded by trees and songbirds outside your door, creates a new lifestyle with new memories. (id:47351)
59 Remi Lake Road N
Moonbeam, Ontario
This charming cottage offers a cosy yet functional layout. With two bedrooms and one 3pc bathroom, it provides just the right amount of space for relaxation. The open-concept kitchen and living room create an inviting atmosphere, allowing for easy entertaining or peaceful nights. One of its standout features is the attached sunroom, which faces Remi Lake. This space is ideal for soaking in the breath-taking views, enjoying a morning coffee, or unwinding as the sun sets over the water. While the cottage does not sit directly on the lakeshore, it has been accessed through crown land, providing a sense of privacy and connection to nature. Though it requires some maintenance, this little retreat holds immense potential. A holiday or weekend escape, it's amazing views and peaceful surroundings make it a worthwhile investment for anyone drawn to lakeside living. Paved municipal road, 10 Minute drive to the Village of Moonbeam which has many services (grocery, hardware, gas, dining, place of worship). Many amenities close by * World renowned nature trail system, water park, skiing, golfing to name a few. (id:47351)
27 Heyden Avenue
Orillia, Ontario
27 Heyden Avenue, a magnificent 2460 sq ft Viceroy-style bungalow perfectly situated on a generous 77-foot stretch of Lake Simcoe waterfront in a prime Orillia location. This exceptional property offers unparalleled bay( sunset)exposure,ideal for recreational pursuits, and breathtaking sunset views over the water, year-round. Step inside and discover a bright spacious 3+3 bedroom layout, ideal for large families or those who love to host. The bright, open-concept design is highlighted by the classic Viceroy features, inviting the outside in. The fully finished walk-out lower level provides an additional 2460 sq ft of living space, offering seamless access to the gently sloping yard that leads directly to the water's edge. Enjoy all the joys of lakeside living ,swimming, boating, fishing right from your backyard. This is more than a home; it's a lifestyle. Don't miss this rare opportunity in a highly desirable neighbourhood. (id:47351)
221 Rosslyn Avenue N
Hamilton, Ontario
Convenience and quality come together in this fully renovated gem located in Hamilton’s Crown Point neighbourhood. This move-in ready home has been updated from top to bottom, featuring a brand-new kitchen, updated bathrooms, and all-new flooring throughout. With 3 bedrooms and 2 bathrooms, plus the added bonus of main floor laundry, it’s designed for modern living. Enjoy the convenience of two private parking spots on a concrete driveway at the rear of the property. Situated just minutes from shopping, hospitals, and public transit—this home offers the ideal blend of style, function, and location. Don’t miss your chance to view it! (id:47351)
25 Industrial Drive
Mississippi Mills, Ontario
LOCATION LOCATION!! impressive building which can easily adapt to a wide range of different uses. Building is approx 2300 sq ft. Currently in food production with a retail component. Building currently has a retail area, a board room, 2 offices, powder room + a large open work area with a ceiling height of approx 13 ft. The two overhead garage doors allows convenient access for shipping and receiving. Zoning allows a long list of different options. Recent upgrades roof 2020, roof top unit 2023, central air 2023, prep room heater 2024. A generous sized lot with the building located along the north side which allows plenty of space for future expansion. Loads of parking space for employees and customer parking is along the easement/right of way or street parking. Building only for sale not the business (id:47351)
82 Marlborough Street
Brantford, Ontario
Calling All Investors, First time home buyers & DIY enthusiasts!! Cleverly designed TRIPLEX in the heart of Brantford walking distance to Conestoga College! *RENTAL INCOME - $4350* All three units occupied & paying $1450/mo rent + Hydro each! All units have 2-bed 1 bath layout all have separate entrances, private outdoor areas, 3 separate hot water tanks, 3 separate 100-amp breaker panels, separate pony panels in the kitchen, separate hydro meters (tenants pay hydro). Main floor divided into two units both units approx 1550 sqft w/ upgraded wood flooring. Full bsmt w/ W/O entrance & patio approx 1550 sqft. Perfect opportunity for investors to add management & increase value! Ideal for first time buyers looking to purchase a triplex occupy one unit & rent the other two! Live on a budget, earn sweat equity & Cashflow! Lots of opportunity to add value & profit! (id:47351)
20 County Road 17
Prince Edward County, Ontario
This open concept 3 bedroom, 2 bath bungalow has 1 acre of privacy and is minutes to town! The updated kitchen is open to the dining and living room and also has a walkout to the sunroom with views of the large back yard. The family room has a propane fireplace for the cozy evenings. The primary bedroom has a walk in closet and ensuite 2pc bath. The large two car attached garage has a workspace with exterior entrance as well as entry to the house. Substantial parking for guests or the car hobbyist. The level lot has a gazebo and beautiful views, great for relaxing or entertaining! (id:47351)
5049 Mcneely Road
Ottawa, Ontario
Heavy Industrial zoned site, ideal for outside storage. Main building requires total retrofit, but can be restored. Small out buildings to be demolished or sold. Close to Vars and Highway 417 (id:47351)
208 - 2927 Laurier Street
Clarence-Rockland, Ontario
Welcome to this bright and spacious 2nd-floor corner unit at Place Clement, offering a fantastic opportunity to own a well-maintained condo in the heart of Rockland. This 2-bedroom home features a thoughtful open-concept layout, blending comfort with functionality. The living room boasts cathedral ceilings and a cozy natural gas fireplace, creating a perfect setting for relaxation. As a corner unit, you'll enjoy an abundance of natural light through additional windows, making the space feel open and airy. The unit also features two private balconies, perfect for enjoying fresh air and outdoor moments.Located just a short walk away from all amenities, including shopping, dining, schools, and parks, you'll have everything you need within easy reach. This condo also comes with a storage locker and two parking spots, offering added practicality and peace of mind.Whether youre a first-time homebuyer, downsizing, or looking for an investment opportunity, this condo offers the ideal blend of comfort, style, and location. (id:47351)
