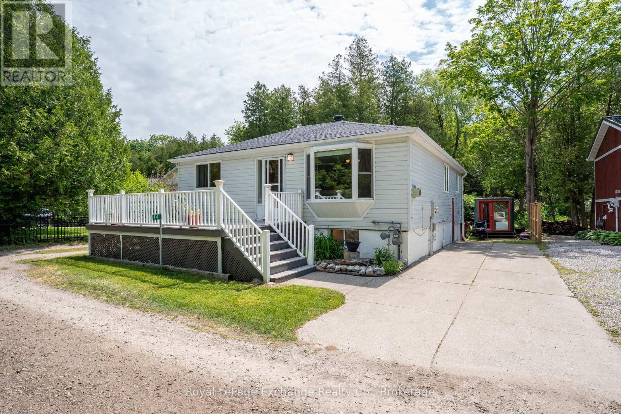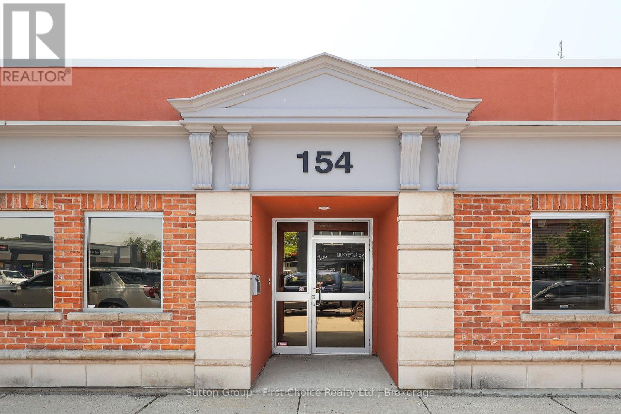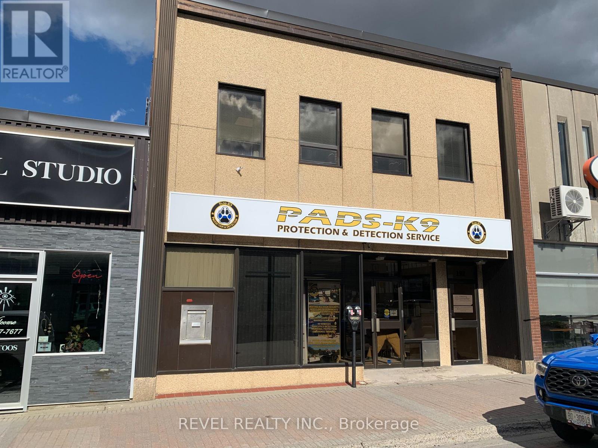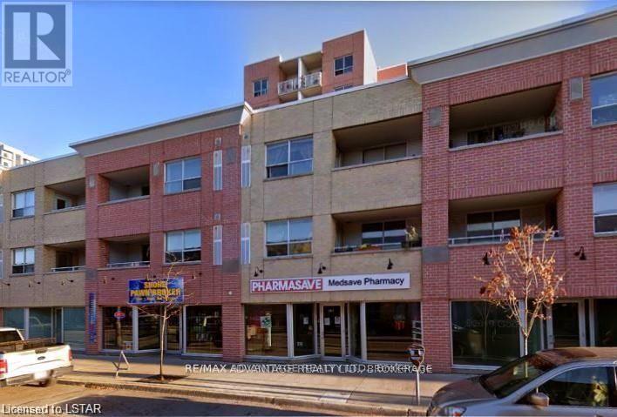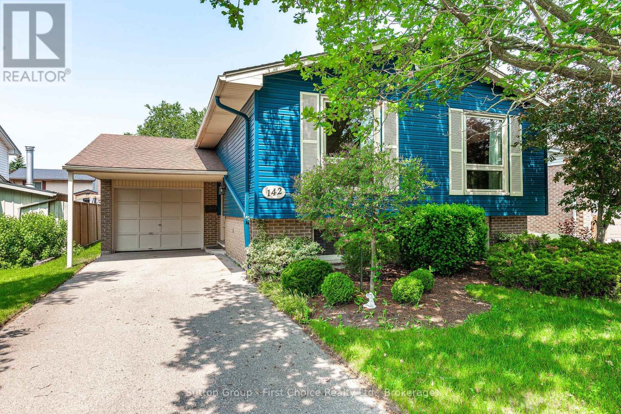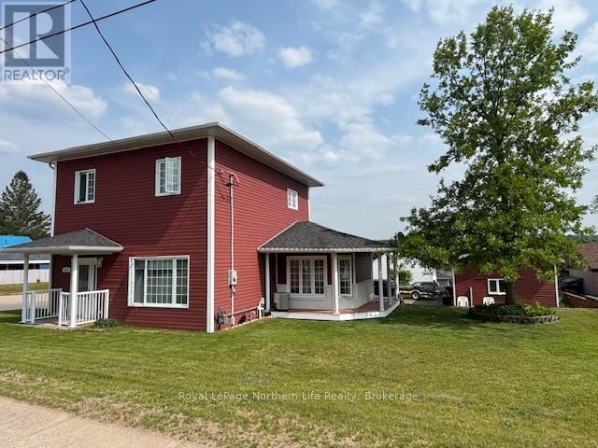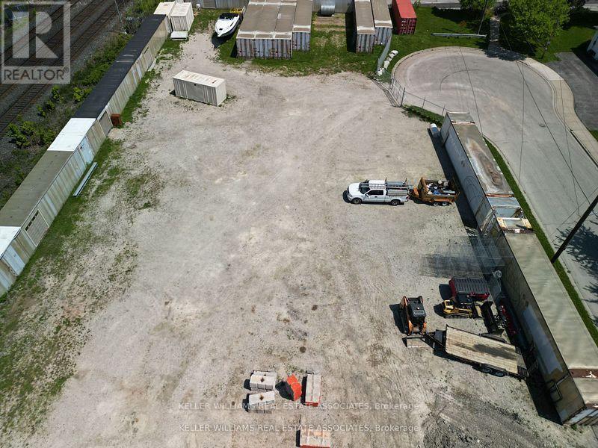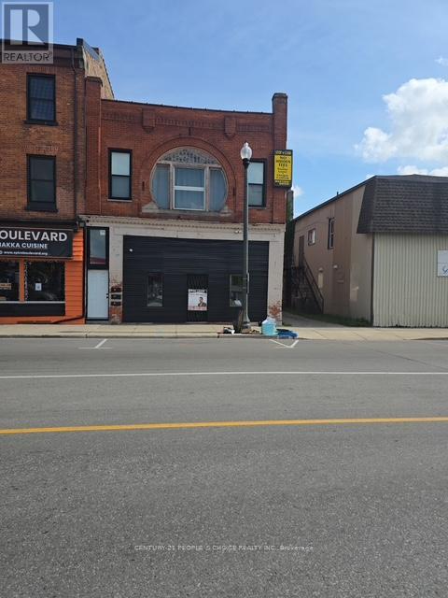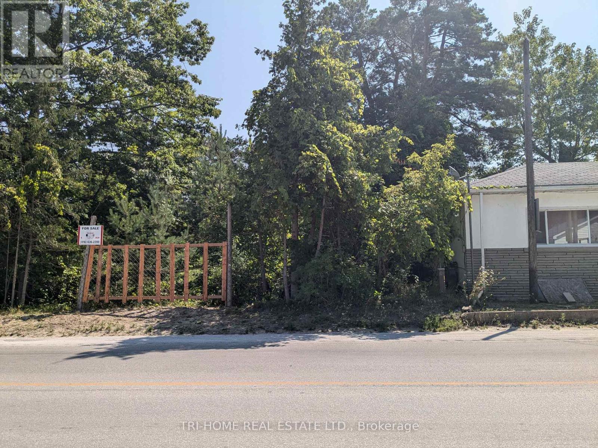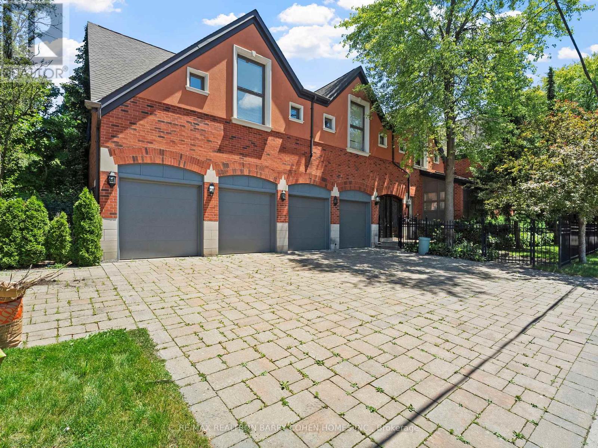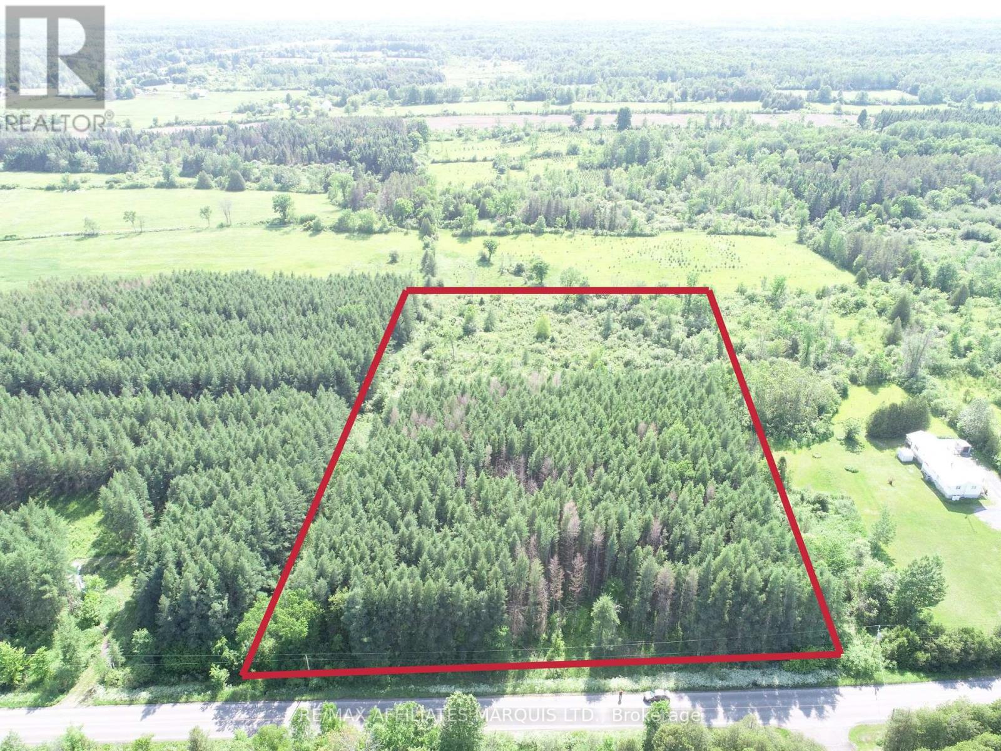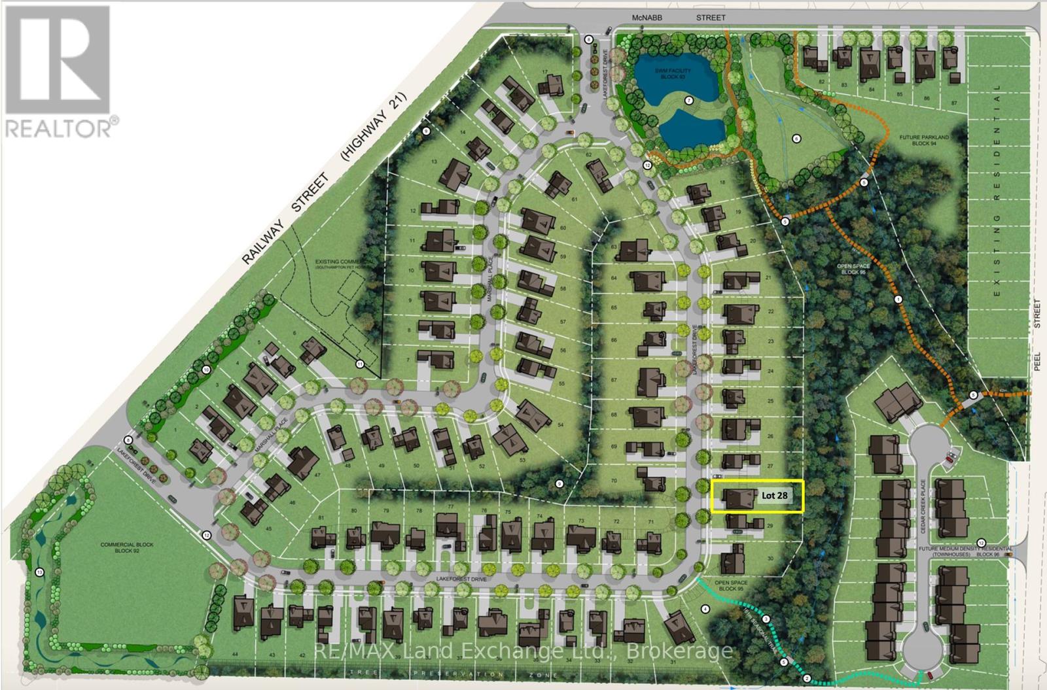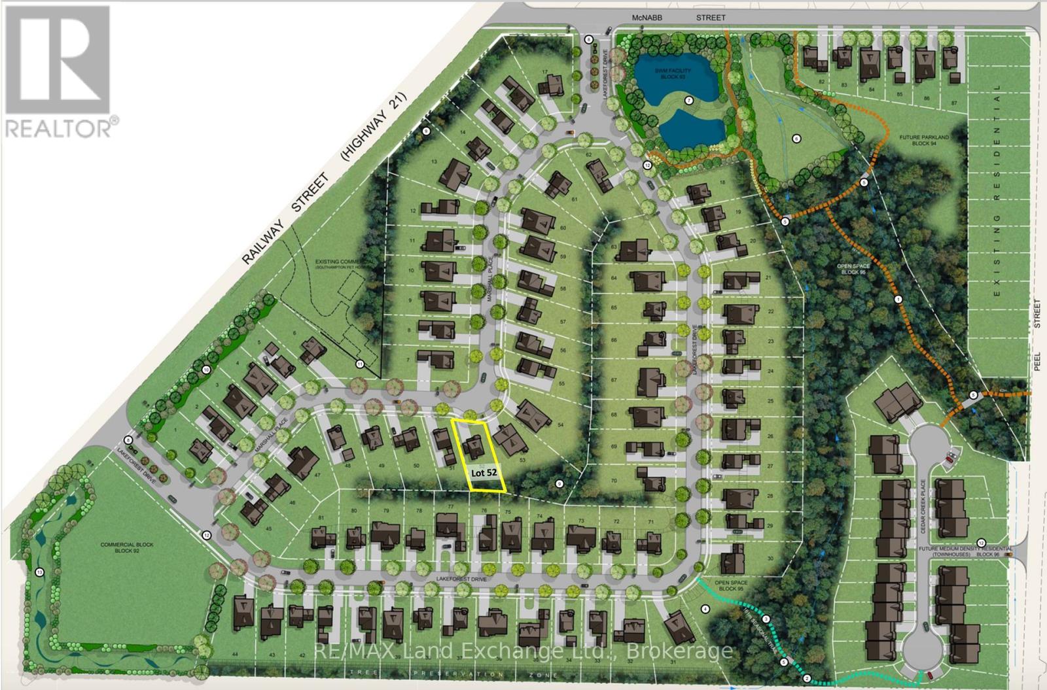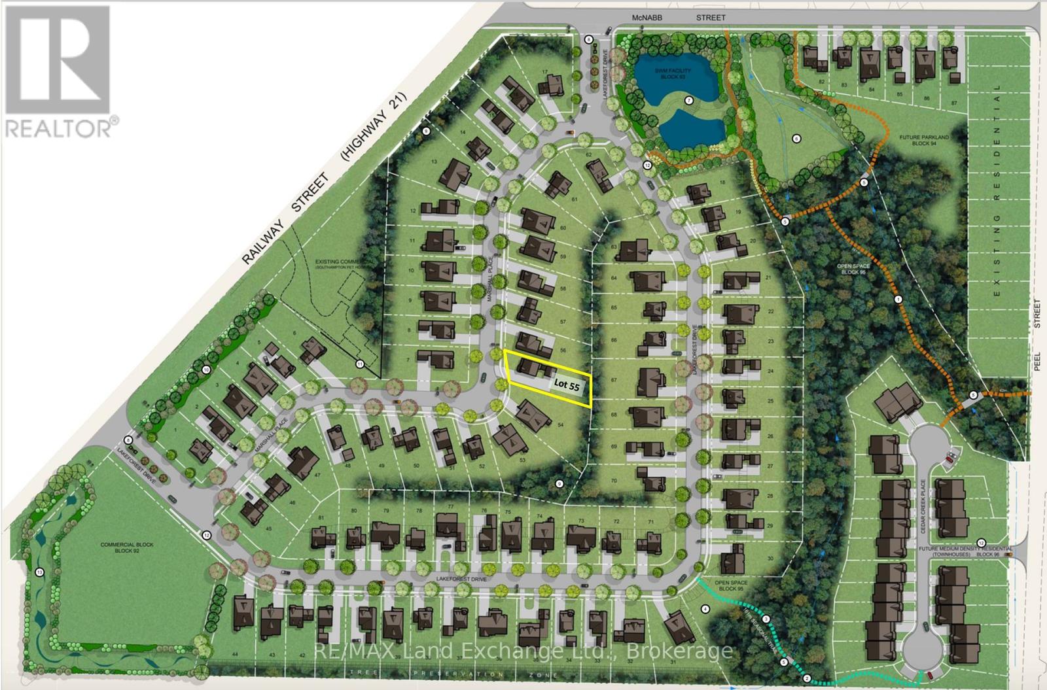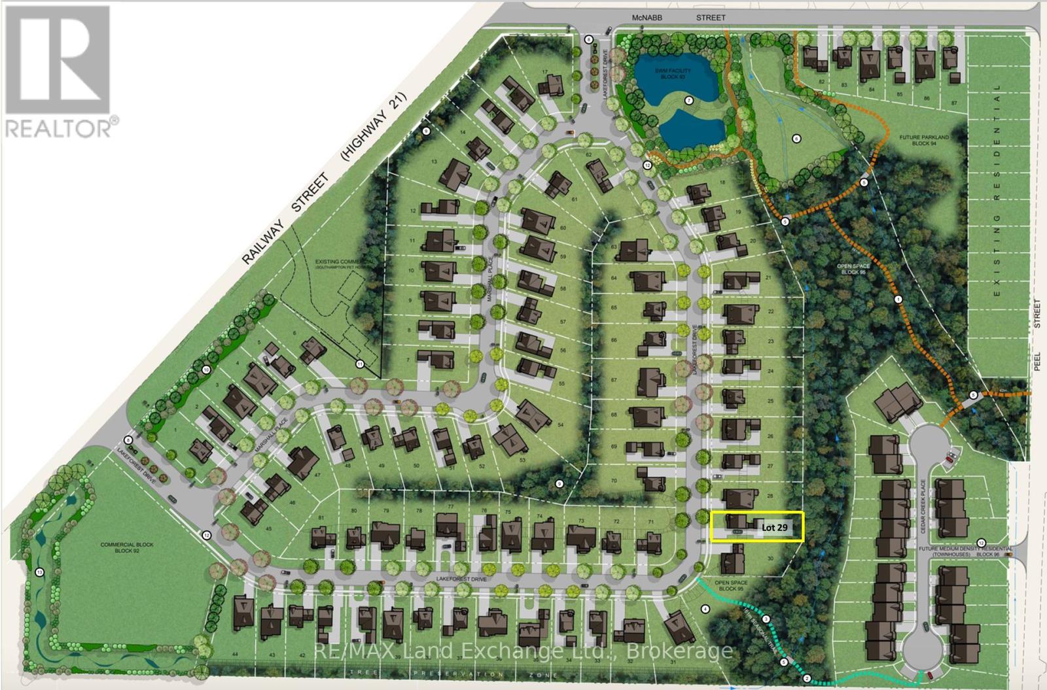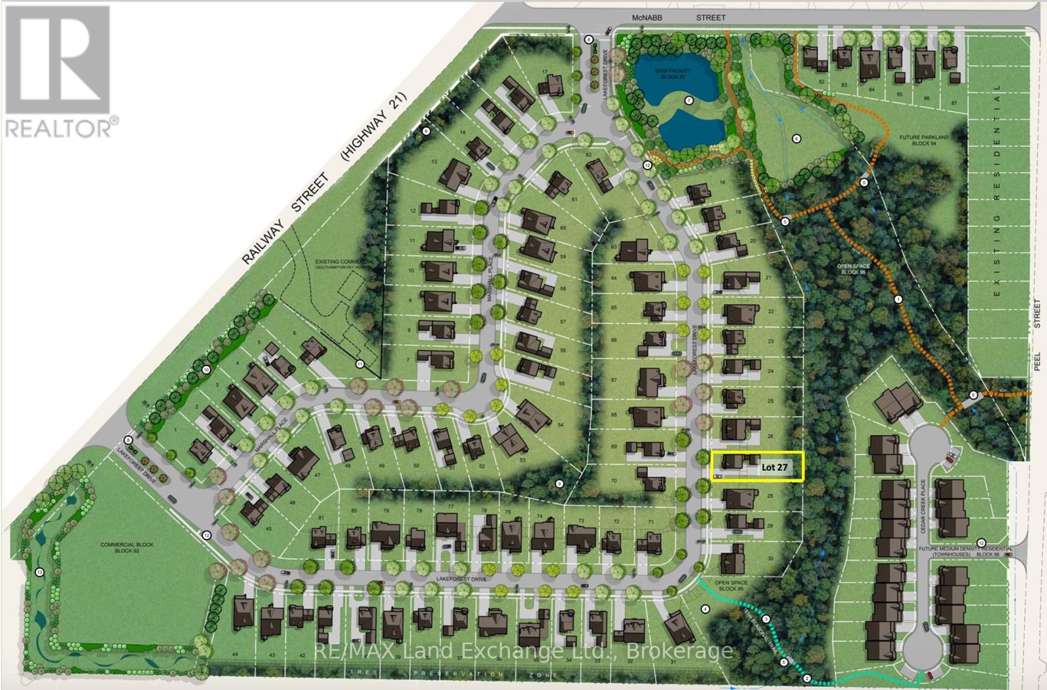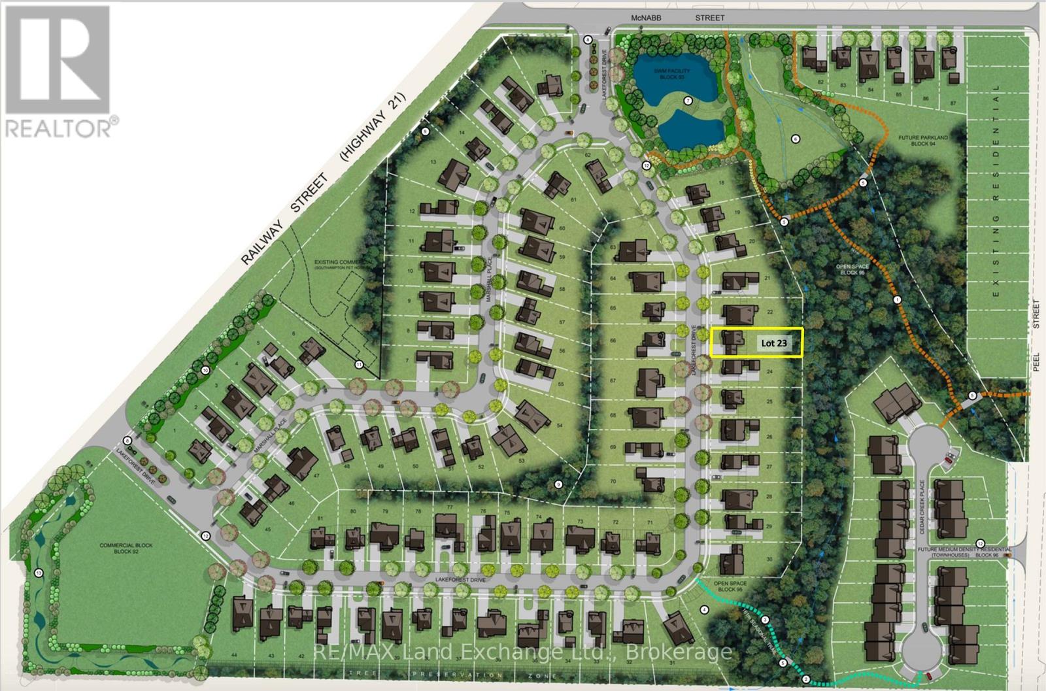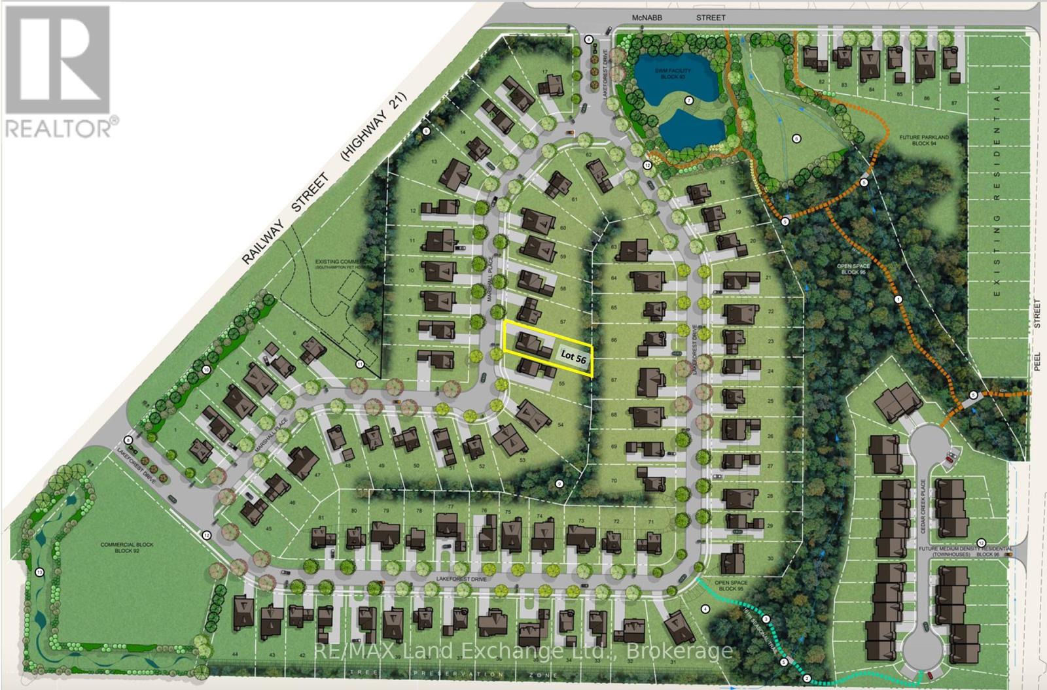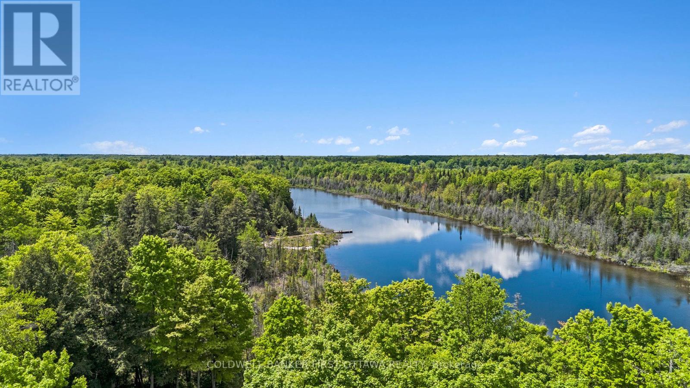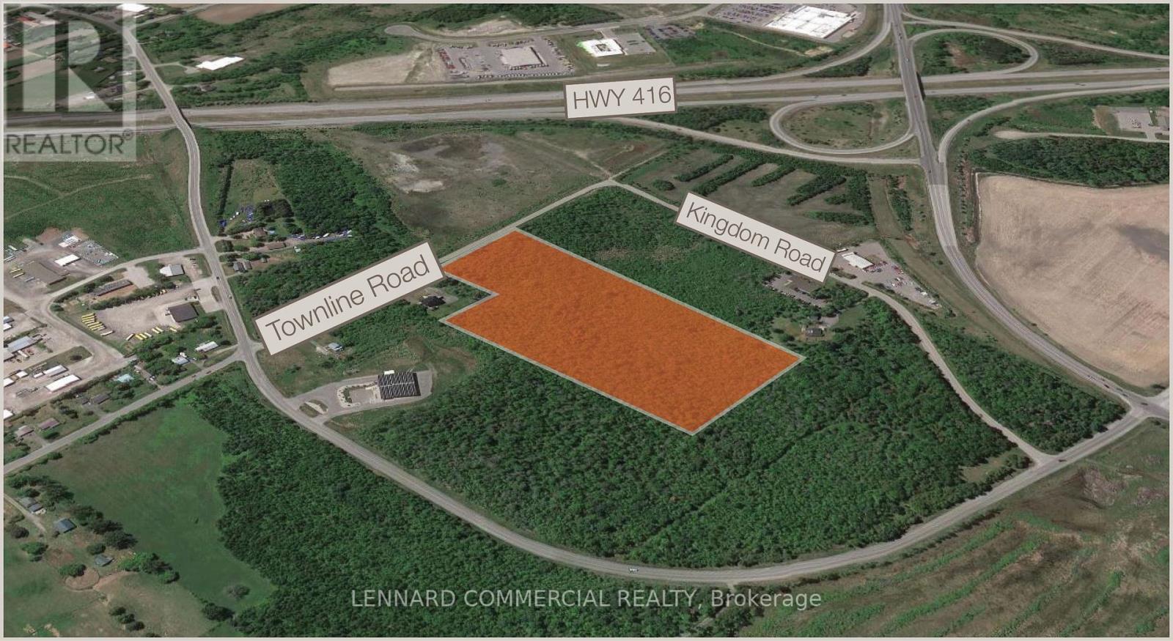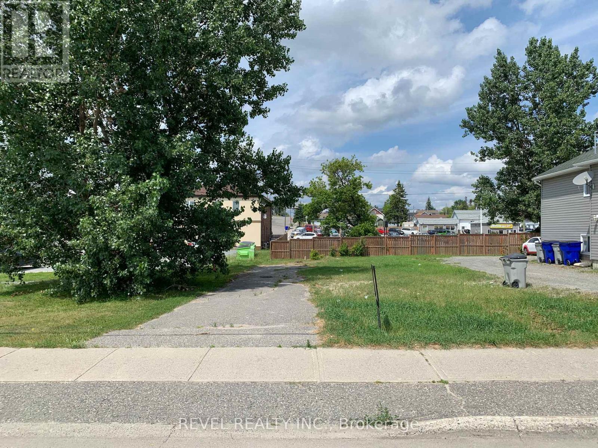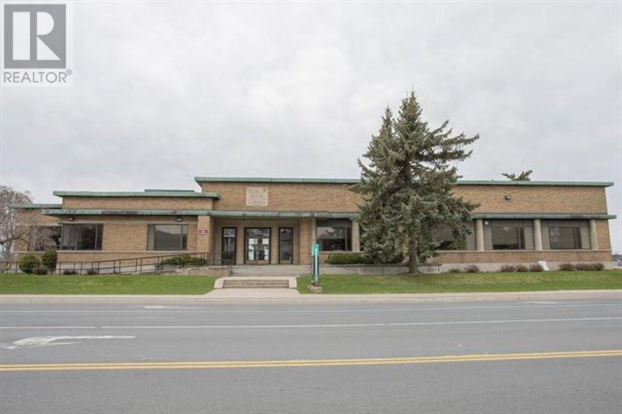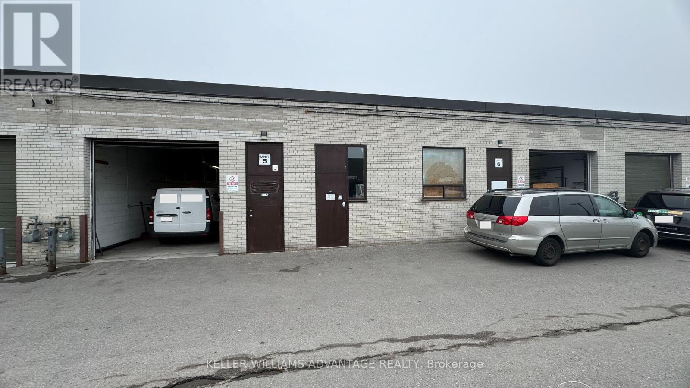14 Mitchell Lane
Saugeen Shores, Ontario
Opportunity to Live in or Investment in this Bungalow with 2 bedrooms + 1 bedroom walk-out level apartment. Offering a versatile layout and immediate comfort, with plenty of scope to add your personal touch. Nestled at the end of a quiet lane, it enjoys exceptional privacy while sitting just one block from the Sandy Beaches of Lake Huron in Port Elgin & steps to trails. Enjoy morning strolls or sunset views in minutes. Spacious & Bright throughout with large windows ready for your décor ideas. Eat-in kitchen featuring solid wood cabinetry and room to modernize countertops and appliances with a wrap around deck with new trex. Two spacious bedrooms served by a full bathroom with tub/shower combo & Laundry combined. Lower Level walk-in Apartment, Self-contained 1-bedroom suite with separate entrance ideal for guests or rental income. Open-concept living/dining area with garden-view windows. Full bathroom, Laundry and Kitchen. Exterior & Mechanical Lovingly cared for property, heated by upper & lower gas fireplaces with eclectic bb back up. Updated roof (2018). Two driveways provide space for up to four vehicles or boat and RV storage. Landscaped yard with mature trees & huge storage unit. Quiet, end-of-lane setting shields you from traffic while keeping shops and dining very close. This home is truly move-in ready, offering solid bones and systems. Personalize the kitchen finishes, refresh the bathrooms, or update flooring to make it your own. Schedule a showing today and start planning how you'll customize this perfectly positioned bungalow. Separate meter for gas, hydro is all one. Lower is currently month to month only & upper is vacant. All furniture, window coverings, appliances and all kitchen utensils / items can be included for immediate short term rentals! (id:47351)
154 Downie Street
Stratford, Ontario
Downtown core professional office space featuring several private offices, board room or bullpen area, kitchenette and accessible washrooms on single level available for lease. Close proximity to free parking at Cooper lot and two on site exclusive parking spaces included. Easy access to City Hall, Court Houses, Post Office, Shopping and Restaurants. Other potential commercial uses will be considered. Contact your trusted REALTOR for further details. (id:47351)
349 Christie Street
Pembroke, Ontario
Versatile Commercial property with income potential in central Pembroke Location. Offering exceptional potential, this property is currently being used as office space. The main building includes a bright main floor with full kitchen as well as two spacious rooms and full bathroom on the upper level. A functional layout ideal for a variety of business or professional uses. Attached to the main structure is a separate one bedroom apartment in need of renovation-perfect for generating additional income or creating an on site residence. At the rear, a large storage space is already rented out, offering built-in revenue. Situated in a high visibility, central Pembroke location, the property features a very large 110 by 33 foot parking lot. This allows for ample on-site parking and easy access for clients or tenants. Whether you're an investor, small business owner, or developer, this property offers a rare combination of work, live-in and lease potential. (id:47351)
190 Third Avenue
Timmins, Ontario
Here is a prime downtown commercial area for lease that is available immediately. This was the former Hong Kong Bank and has an existing front vestibule area, reception counter and seating area with three enclosed offices, large open area to add more if need, a meeting room, safe room and server room all on the main floor. In the basement there is a staff kitchen area, two bathrooms, electrical / boiler room, furnace room and additional walk in safe. If you are looking for a very visible location for your business then this place is for you! (id:47351)
102 - 637 Dundas Street E
London East, Ontario
Prime 850sq ft turn-key-ready unit located along the main corridor on Dundas Street in the vibrant Old East Village. Situated in a highly trafficked area renowned for its locally owned shops, restaurants, and cultural landmarks. Zoned BDC(17) Business District Commercial, the property offers a versatile range of uses, including: retail, restaurants, animal clinics, grocery, office, barber, medical, and dental practices etc. Recent developments, including new high-rise towers housing over 600 residents within walking distance, have further enhanced the neighborhoods appeal. Improved transit routes and easy pedestrian access make this location highly accessible and ideal for a variety of business ventures in a thriving, dynamic community. (12.75 sf/net+7.25 additional/sf)*850 sf, potential monthly rent of $1,416.67 plus HST & Utilities. (id:47351)
142 Kenner Crescent
Stratford, Ontario
Located in a family-friendly neighbourhood close to schools, parks, transit and the farmers market, this home offers the perfect blend of comfort, tranquility and convenience. Welcome to 142 Kenner Crescent, a beautifully maintained 3-bedroom, 2-bathroom raised bungalow that delivers functionality and an abundance of natural light throughout. Move in ready and perfect for families, first-time buyers, or those looking to downsize without compromising on space. Step inside to a warm and inviting main floor featuring a sun-filled living room ideal for both comfortable everyday living and entertaining guests, as well as an eat-in kitchen with ample cabinetry. The main level also includes three spacious bedrooms each with great closet space and a full 4-piece bathroom. The primary boasts walkout access to a private backyard deck, an ideal retreat for morning coffee or summer evenings. The lower level is partially finished, offering large above-grade windows, a cozy rec room or family area, a 3-piece bathroom, and a dedicated workshop at the back perfect for hobbies or additional storage. This level also provides direct access to the attached garage, making everyday tasks even easier. Don't miss your chance to own this gem book your private showing today! (id:47351)
511 Brydges Street
Mattawa, Ontario
It's finally on the market your forever home. This very well maintained three-bedroom two story has the bedrooms and main bathroom on the second floor. The vast open concept main floor with a powder room, den, living room, dining room and kitchen is perfect for entertaining. A chef's dream kitchen with a very large island to gather around and prepare some culinary delights. This kitchen has tons of storage including a large food pantry. It also has the option of electric or natural gas for stove. Natural gas is also available for the BBQ which is on the large, covered deck just off the kitchen. The deck, with enough room for an outdoor living room and a dining area is a great place to host a dinner or just sit back and have a few beverages with friends. The house has many windows which is great to allow a cross breeze of fresh air from any direction. The basement is ready for your imagination. It has a large semi-finished area for a recreational room, laundry room and plenty of space for storage. The basement is also plumbed in and ready for another full bathroom. The heated garage has a workshop and attached shed with plenty of storage. Close to all amenities. Only a 10-minute walk to downtown. (id:47351)
1299 St Mary's Avenue
Mississauga, Ontario
A 1/2 -acre (approx.) open, gated lot located on a discreet, dead-end street with no rear neighbors. The lot features security cameras, well-maintained grounds, and professional management. The lease covers the land only, with fully secure access from both ends through gated entrances. **EXTRAS** Option to rent up to an acre of space if needed. (id:47351)
4 - 692 Dundas Street S
Woodstock, Ontario
Pristine Commercial Space in 692 Dundas St Unit-4 1000 SFT available for lease, vibrant and heart of downtown Woodstock Highly desirable, busy location, high traffic, good exposer from Dundas st. is available for your business to move. Unleash your entrepreneur business plan for a successful venture. Unit is fronting to Dundas st. with approx. 1000 SFT, has total 4 parking spaces (2 at the street level Infront of the store, and 2 parking at the back of the property), Unit is fully open space, with one big storage space and one washroom at the back inside the unit. C5 zoning allows wide range of retail and commercial uses. Hydro and GAS are separately metered and Tenant is responsible for utilities (Hydro & GAS), Tenant is responsible for snow removal, cleaning and maintenance in front of the unit & Walkway.Total Rent is $2000/Month Net + Tenant is responsible for Utilities (GAS & Hydro). Tenant responsible for required business permits and obtain approval from city to run the planned business in the property. Tenant to obtain and 2 ML legal liability insurance before the lease is signed, covers damage to the leased premises for various types of damage, such as accidental fire, water damage, or other physical damage to the leased space. (id:47351)
163 Mosley Street
Wasaga Beach, Ontario
Investment opportunity in the heart of the Wasaga beach development Plan...use alone or land banking. Vendor willing to negotiate a vendor take back mortgage with 50% down payment. (id:47351)
40 Old Colony Road
Toronto, Ontario
Nestled Within Bayview Gardens Most Iconic Street - Old Colony Road. This Magnificent Residence Boasts A 100' Frontage And Over 12,000 SqFt Of Living Space. Offers Unparalleled Curb Appeal And A Grand Entrance. A Spacious Living Room With Soaring Vaulted Ceilings, Inviting An Abundance Of Natural Light And Creating A Bright Atmosphere That Features A Charming Sunroom. The Dining Room, With Its Picturesque Garden Views, Sets The Stage For Unforgettable Family Gatherings. The Chef's Kitchen Is A Culinary Delight, Featuring A Breakfast Area, Multiple Skylights, And Top-Of-The-Line Appliances. Retreat To The Luxurious Primary Bedroom, A Serene Haven Flooded With Natural Light. The Five-Piece Ensuite Bath Offers A Spa-Like Experience, While The Walk-In Closet Ensures Ample Storage. Each Of The Remaining Bedrooms Are Generously Sized, Equipped With Double Closets, And Features A Four-Piece Ensuite Bathroom, Ensuring Comfort. The Lower Level Is An Entertainer's Paradise, Boasting A Massive Recreation Room With Coffered Ceilings, A Wet Bar, And A Complete Kitchen. This Versatile Space Is Ideal For Hosting Large Gatherings. Outside, The Backyard Oasis Awaits. A Beautiful Patio Offers The Perfect Spot For Al Fresco Dining And Summer Barbecues, While The Pool Invites You To Cool Off And Relax. This Exquisite Property Combines Luxury And Functionality. Just Minutes To Top Schools, Shops, Eateries, Golf & Easy Highway Access. (id:47351)
Lot Dornie Road
North Glengarry, Ontario
Build your dream home on a stunning 4.6-acre private retreat surrounded by mature trees and natural beautyjust minutes from Alexandria! This peaceful, quiet lot offers the perfect backdrop for your custom build, whether you're envisioning a modern farmhouse, cozy country bungalow, or luxurious estate. With towering trees offering shade, privacy, and a picturesque setting, youll feel worlds away while still enjoying the convenience of nearby amenities. Theres plenty of space for gardens, trails, outdoor living, or even a hobby farm. The possibilities are endless! Located in an ideal area known for its tranquility and charm, this rare opportunity combines nature, space, and location. Dont miss your chance to create something truly special in one of the regions most desirable rural settings. Your dream lifestyle starts here! (id:47351)
Lot #28 Lakeforest Drive
Saugeen Shores, Ontario
Welcome to Southampton Landing, a thoughtfully planned community in the charming Lakeside town of Southampton. Surrounded by protected green space and connected by walking trails, this neighbourhood offers a blend of nature and craftsmanship with architectural guidelines that ensure lasting value and curb appeal. Located just minutes from Lake Huron, Southampton Landing promotes an active, relaxed lifestyle with easy access to beaches, a marina, tennis club, and scenic biking and walking trails. The town itself is rich in character, offering boutique shopping, local eateries, an art centre, museum, hospital, schools, and a vibrant business community. Each lot offers the opportunity to build a high-quality, Craftsman-style home; be it a bungalow, two-storey, or custom design that fits your vision. Work with Alair Homes, the preferred builder for the development, or bring your own TARION-registered builder to make your dream home a reality. Southampton Landing is ideal for families, retirees, and anyone looking to live in a community that values design, nature, and lifestyle. Inquire for availability, pricing, and next steps. Make Southampton Landing your next move! (id:47351)
Lot #52 Marshall Place
Saugeen Shores, Ontario
Welcome to Southampton Landing, a thoughtfully planned community in the charming Lakeside town of Southampton. Surrounded by protected green space and connected by walking trails, this neighbourhood offers a blend of nature and craftsmanship with architectural guidelines that ensure lasting value and curb appeal. Located just minutes from Lake Huron, Southampton Landing promotes an active, relaxed lifestyle with easy access to beaches, a marina, tennis club, and scenic biking and walking trails. The town itself is rich in character, offering boutique shopping, local eateries, an art centre, museum, hospital, schools, and a vibrant business community. Each lot offers the opportunity to build a high-quality, Craftsman-style home; be it a bungalow, two-storey, or custom design that fits your vision. Work with Alair Homes, the preferred builder for the development, or bring your own TARION-registered builder to make your dream home a reality. Southampton Landing is ideal for families, retirees, and anyone looking to live in a community that values design, nature, and lifestyle. Inquire for availability, pricing, and next steps. Make Southampton Landing your next move! (id:47351)
Lot #55 Marshall Place
Saugeen Shores, Ontario
Welcome to Southampton Landing, a thoughtfully planned community in the charming Lakeside town of Southampton. Surrounded by protected green space and connected by walking trails, this neighbourhood offers a blend of nature and craftsmanship with architectural guidelines that ensure lasting value and curb appeal. Located just minutes from Lake Huron, Southampton Landing promotes an active, relaxed lifestyle with easy access to beaches, a marina, tennis club, and scenic biking and walking trails. The town itself is rich in character, offering boutique shopping, local eateries, an art centre, museum, hospital, schools, and a vibrant business community. Each lot offers the opportunity to build a high-quality, Craftsman-style home; be it a bungalow, two-storey, or custom design that fits your vision. Work with Alair Homes, the preferred builder for the development, or bring your own TARION-registered builder to make your dream home a reality. Southampton Landing is ideal for families, retirees, and anyone looking to live in a community that values design, nature, and lifestyle. Inquire for availability, pricing, and next steps. Make Southampton Landing your next move! (id:47351)
Lot # 29 Lakeforest Drive
Saugeen Shores, Ontario
Welcome to Southampton Landing, a thoughtfully planned community in the charming Lakeside town of Southampton. Surrounded by protected green space and connected by walking trails, this neighbourhood offers a blend of nature and craftsmanship with architectural guidelines that ensure lasting value and curb appeal. Located just minutes from Lake Huron, Southampton Landing promotes an active, relaxed lifestyle with easy access to beaches, a marina, tennis club, and scenic biking and walking trails. The town itself is rich in character, offering boutique shopping, local eateries, an art centre, museum, hospital, schools, and a vibrant business community. Each lot offers the opportunity to build a high-quality, Craftsman-style home; be it a bungalow, two-storey, or custom design that fits your vision. Work with Alair Homes, the preferred builder for the development, or bring your own TARION-registered builder to make your dream home a reality. Southampton Landing is ideal for families, retirees, and anyone looking to live in a community that values design, nature, and lifestyle. Inquire for availability, pricing, and next steps. Make Southampton Landing your next move! (id:47351)
Lot #27 Lakeforest Drive
Saugeen Shores, Ontario
Welcome to Southampton Landing, a thoughtfully planned community in the charming Lakeside town of Southampton. Surrounded by protected green space and connected by walking trails, this neighbourhood offers a blend of nature and craftsmanship with architectural guidelines that ensure lasting value and curb appeal. Located just minutes from Lake Huron, Southampton Landing promotes an active, relaxed lifestyle with easy access to beaches, a marina, tennis club, and scenic biking and walking trails. The town itself is rich in character, offering boutique shopping, local eateries, an art centre, museum, hospital, schools, and a vibrant business community. Each lot offers the opportunity to build a high-quality, Craftsman-style home; be it a bungalow, two-storey, or custom design that fits your vision. Work with Alair Homes, the preferred builder for the development, or bring your own TARION-registered builder to make your dream home a reality. Southampton Landing is ideal for families, retirees, and anyone looking to live in a community that values design, nature, and lifestyle. Inquire for availability, pricing, and next steps. Make Southampton Landing your next move! (id:47351)
Lot #23 Lakeforest Drive
Saugeen Shores, Ontario
Welcome to Southampton Landing, a thoughtfully planned community in the charming Lakeside town of Southampton. Surrounded by protected green space and connected by walking trails, this neighbourhood offers a blend of nature and craftsmanship with architectural guidelines that ensure lasting value and curb appeal. Located just minutes from Lake Huron, Southampton Landing promotes an active, relaxed lifestyle with easy access to beaches, a marina, tennis club, and scenic biking and walking trails. The town itself is rich in character, offering boutique shopping, local eateries, an art centre, museum, hospital, schools, and a vibrant business community. Each lot offers the opportunity to build a high-quality, Craftsman-style home; be it a bungalow, two-storey, or custom design that fits your vision. Work with Alair Homes, the preferred builder for the development, or bring your own TARION-registered builder to make your dream home a reality. Southampton Landing is ideal for families, retirees, and anyone looking to live in a community that values design, nature, and lifestyle. Inquire for availability, pricing, and next steps. Make Southampton Landing your next move! (id:47351)
Lot #56 Marshall Place
Saugeen Shores, Ontario
Welcome to Southampton Landing, a thoughtfully planned community in the charming Lakeside town of Southampton. Surrounded by protected green space and connected by walking trails, this neighbourhood offers a blend of nature and craftsmanship with architectural guidelines that ensure lasting value and curb appeal. Located just minutes from Lake Huron, Southampton Landing promotes an active, relaxed lifestyle with easy access to beaches, a marina, tennis club, and scenic biking and walking trails. The town itself is rich in character, offering boutique shopping, local eateries, an art centre, museum, hospital, schools, and a vibrant business community. Each lot offers the opportunity to build a high-quality, Craftsman-style home; be it a bungalow, two-storey, or custom design that fits your vision. Work with Alair Homes, the preferred builder for the development, or bring your own TARION-registered builder to make your dream home a reality. Southampton Landing is ideal for families, retirees, and anyone looking to live in a community that values design, nature, and lifestyle. Inquire for availability, pricing, and next steps. Make Southampton Landing your next move! (id:47351)
00 Poole Drive
Drummond/north Elmsley, Ontario
Discover a rare opportunity to own the last available building lot on peaceful Doctor Lake in the serene community of Trillium Estates, Drummond-North Elmsley, Ontario. This 3.95-acre private lot offers the perfect blend of tranquility, nature, and convenience. Doctor Lake is a quiet, shallower lake where motor boats are not permitted, making it an ideal spot for canoeing, kayaking, paddle boarding, and peaceful lakeside relaxation. Nestled among a mature forest of hemlock and maple, the property is a naturalists paradise, rich with native flora and fauna. An ideal location for permaculture gardens. The lot features westerly exposure for stunning sunset views and is perfectly suited for a lower level walkout. Located on a paved township road, with high speed internet and township amenities available, it is well equipped for year round living. Just 10 minutes from the historic town of Perth with its shops, dining, and festivals. Surrounded by the recreational opportunities of Lanark County, where every spring you'll be greeted by the sweet aroma of fresh maple syrup right outside your door! This property offers a unique chance to build your dream home in a private, scenic, and peaceful setting. (id:47351)
375 Townline Road
North Grenville, Ontario
Prime industrial development land for owner occupiers or industrial developers. The property has been rezoned to industrial-commercial use. The property has a high, dry access road and a large granular pad. The property has been cleared of trees. Well and septic available. Easy access to HWY 416 30 minutes from the core of Ottawa (id:47351)
316 Wilson Avenue
Timmins, Ontario
Vacant 40 x 100 foot lot near Timmins Animal Hospital. There is a paved driveway and has commercial zoning. (id:47351)
875 Queen St
Sault Ste. Marie, Ontario
Professional building conveniently located in the City's Downtown. Part of former Engineering Office, space is ideal office space with beautiful boardroom. Layout consists of professional reception area, impressive Boardroom, and large open working area. Ample parking and is Handicap accessible. The Gross Lease. 2620 Sqft (id:47351)
6 - 1680 Midland Avenue
Toronto, Ontario
Only sold together with the adjoining Unit at 1680 Midland Avenue 5 (MLS# E12224270)* PRICE DECREASE with further potential to negotiate price. This owner-occupied industrial warehouse is being offered as a leaseback, generating an attractive cap rate and capital appreciation potential with a 10+5 triple net lease being offered to the purchaser. The current owners run a successful business at the location and are looking to free up capital for expansion. A true chance to set your own returns as an investor as the new lease will be negotiated directly with the current owners of the property. Well designed rectangular layout with front office/reception area with 2 washrooms. 7 exclusive parking spots and included with each unit. Minutes away from 401 On/Off Ramp with current zoning allowing for a variety of uses including automotive. Floor plans available upon request. (id:47351)
