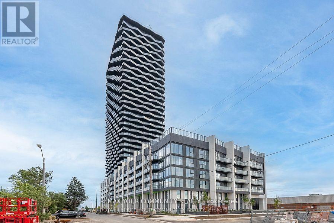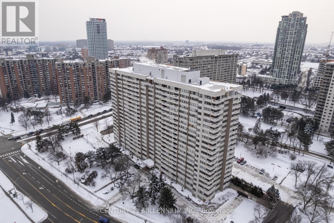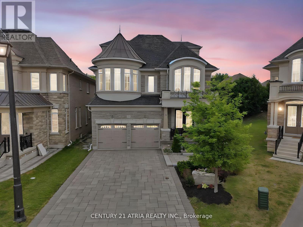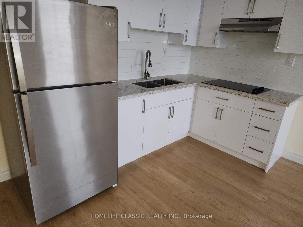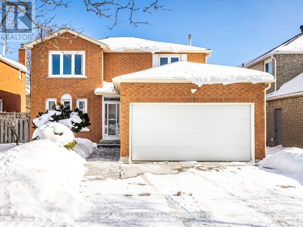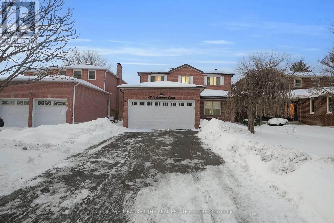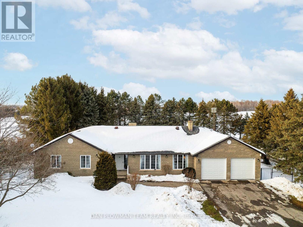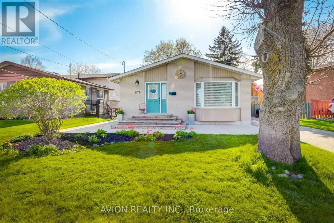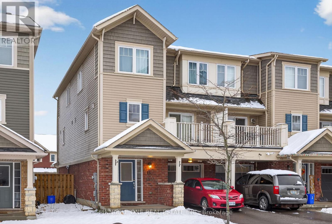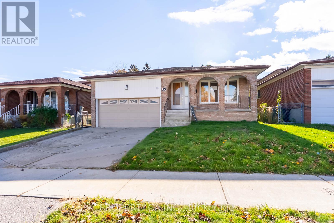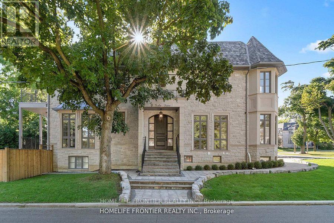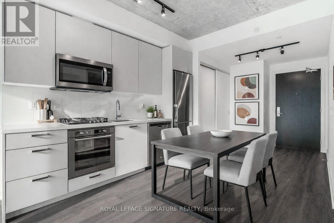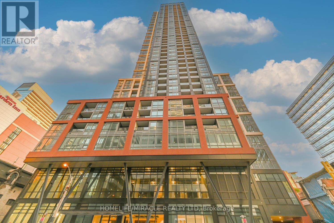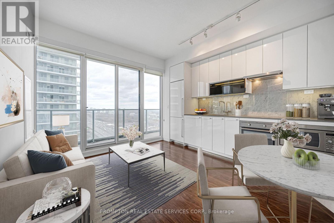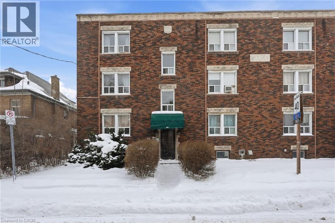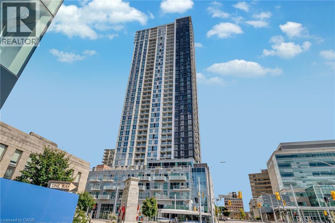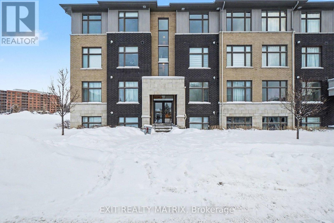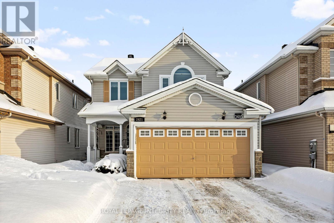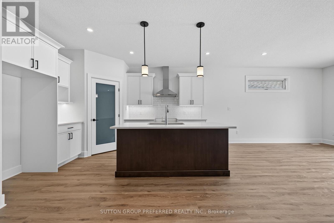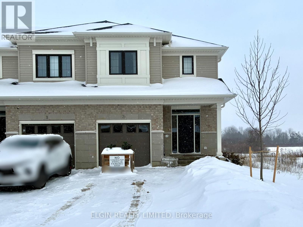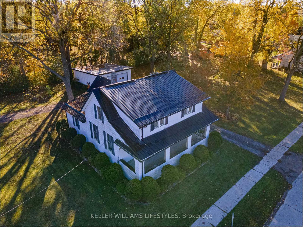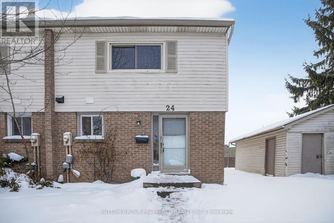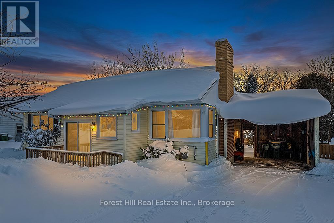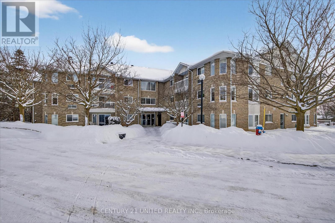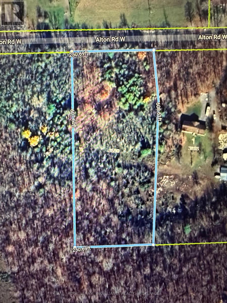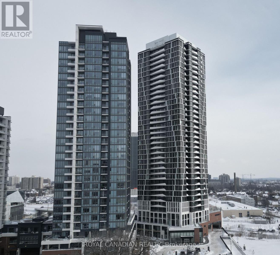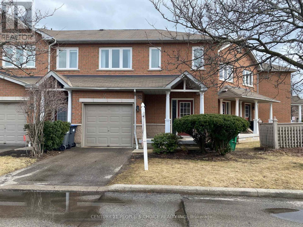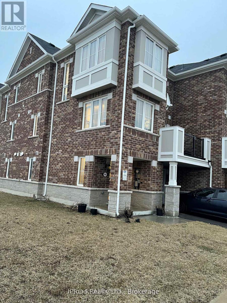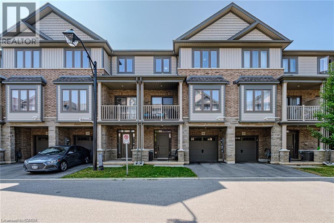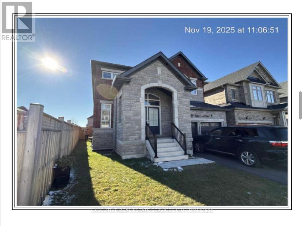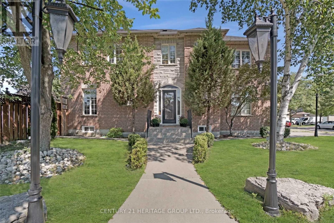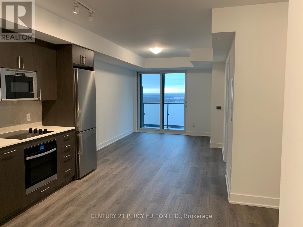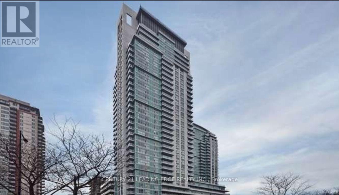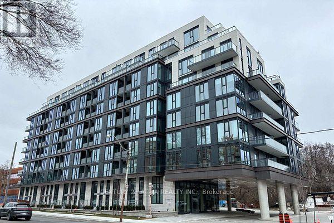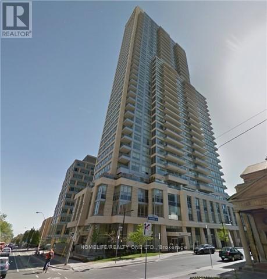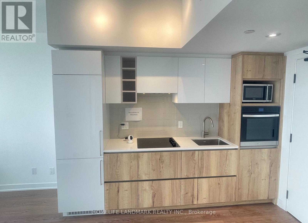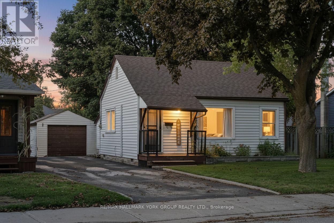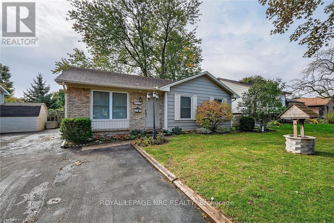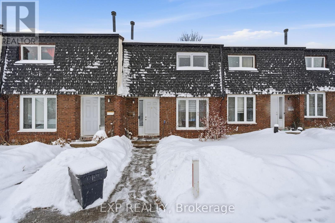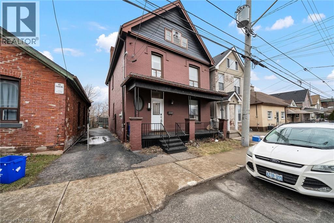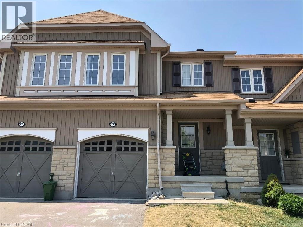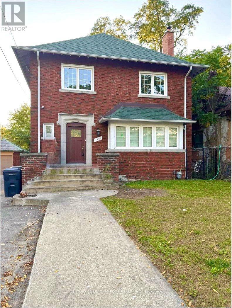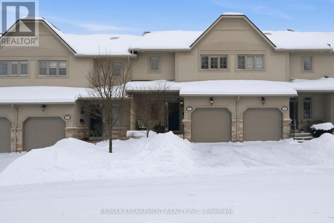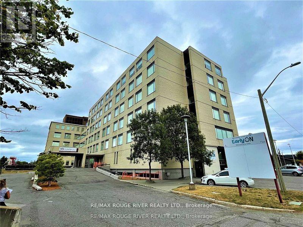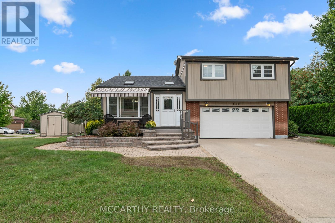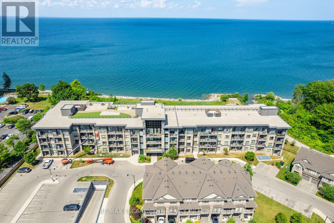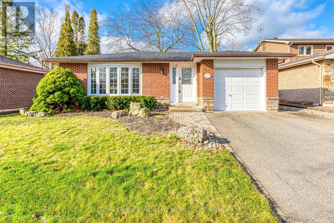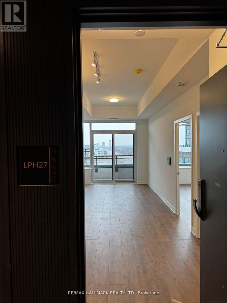329 - 36 Zorra Street
Toronto, Ontario
one-bedroom apartment with a designer touch located at 36 Zorra. This unit boasts an exceptionally efficient layout, and a range of attractive standard features. It includes European appliances and a convenient ensuite laundry room. Enjoy captivating views from your window! The building offers a comprehensive amenity program, complete with a shuttle bus service to Kipling Station. Prepare to be pleasantly surprised by what this apartment has to offer! (id:47351)
910 - 1580 Mississauga Valley Boulevard
Mississauga, Ontario
Unbeatable location in desirable Mississauga Valley at Burnhamthorpe & Hurontarion seconds to unlimited shopping Square One, Future LRT, My way transit, 400 series highways & top tier entertainment. Up up to the 9th floor showcasing an unobstructed Million Dollar South facing view of the Toronto skyline throughout the condos living area & bedrooms. Presenting pride of ownership throughout this 2 bed 1.5 bath 1 parking & locker spoils you with 1,090 sqft full size dining & living room with wall to wall windows, soft carpeting & walkout to a private enclosed balcony. Bright kitchen flows into the bonus den featuring ensuite laundry, storage cabinetry. Up dated main bathroom w/ "Safe Step" custom walk-in tub for easy access feat body jets & lighting. King sz Mstr w/ warm carpeting, wall to wall windows showcasing the spectacular view, His/her separate closets, walk through closet to a spacious & private 2 pc ensuite (Potential space to add shower). Generous size 2nd bedroom with soft carpeting & skyline view. This condo offers a predictable all inclusive monthly maintenance fee for consistent payments w/ added bonus Bell Fibre Internet (No additional utility bills) Exceptionally well run property management & condo board. The features, size, space, view & location of this condo cant be beat. (id:47351)
12 Macdonald Court
Richmond Hill, Ontario
12 Macdonald Court, tucked away in the sought-after Bayview & Bloomington enclave, this home offers over 5,600 sq-ft of living space. Architectural style & setting: French chateau inspired exterior on a quiet court, set on a premium pie-shaped lot with treed views. Interior: Grand foyer with a flowing layout, designer millwork, and high-end finishes throughout. Chefs Kitchen: Spacious and open, with a walk-out to a large deck overlooking the treetops. Bedrooms: Generously sized, with plenty of room for family and guests. Lower Level: Builder-finished & endless possibilities rec room, gym, etc. Bonus Features: Private loft for near-separate living, upper-level office, extra-long driveway, and more come see for yourself. (id:47351)
4 - 5 Main Street S
Uxbridge, Ontario
Renovated 1-Bedroom Apartment In The Heart Of Uxbridge With New Kitchen And Bathroom, New L E D Light Fixtures, Fridge And Stove. Amazing Location, Great Neighbours. Rent Includes Water and Hot Water. Tenant pays own Hydro as separately billed. Parking Extra. (id:47351)
9 Shadlock Street
Markham, Ontario
Welcome to a beautifully maintained double car garage detached home in a prime, family-friendly neighborhood. This spacious residence offers a functional and well-designed layout featuring 4+2 bedrooms and 4 washrooms, ideal for growing families or multi-generational living.Enjoy wood flooring throughout, complemented by LED pot lights that enhance the bright and inviting atmosphere. The upgraded designer kitchen showcases granite countertops, stainless steel appliances, and ample cabinetry, perfect for everyday living and entertaining. The bright and spacious family room features a cozy fireplace, creating a warm and comfortable space for gatherings.An elegant hardwood staircase with wrought iron pickets leads to the upper level, where the primary bedroom offers a private retreat complete with a 4-piece ensuite. Additional bedrooms are generously sized. Main floor laundry and direct access to the double car garage add everyday convenience.The professionally finished basement provides excellent additional living space, featuring two bedrooms and a full 4-piece bathroom, ideal for extended family, guests, or recreation. Professionally landscaped front and backyard complete this move-in-ready home. Close to schools, parks, shopping, public transit, and all amenities. A must-see property offering comfort, style, and versatility. (id:47351)
87 O'connor Crescent S
Richmond Hill, Ontario
Discover an exceptional opportunity at 87 O'Connor Crescent, located in the heart of Richmond Hill's highly sought-after North Richvale community. This detached 4-bedroom, 3-bathroom home sits on a rare 43 x 132 ft premium deep lot, offering outstanding outdoor space and long-term potential. The home features a bright, spacious layout and can be comfortably moved into and enjoyed as it is, or renovated to create a custom home tailored to your vision. A semi-finished basement with washroom rough-in provides flexible use for in-laws, guests, a home office, or the ability to live in while renovating, with added potential for future value or a secondary suite (buyer to verify compliance). The deep, private backyard offers endless possibilities, including space for a garden, outdoor entertaining, a pool, or future expansion. Situated in a family-friendly neighbourhood known for its top-rated schools, including Alexander Mackenzie High School and St. Anne Catholic Elementary School, and close to Major Mackenzie Drive, Bathurst Street, parks, trails, recreation facilities, GO Train, VIVA Transit, and major commuter routes. A beautiful opportunity on a premium lot in one of Richmond Hill's most established and desirable neighbourhoods. Police, Fire Station, Library, Hospital all just minutes away and of course Sues Market! (id:47351)
1902 Concession 9 Road
Clarington, Ontario
Set On 56 Acres Of Picturesque Land, This Stunning Custom Built Home Features Approximately 5000 Sq Ft Of Living Space. With 3+2 Bedrooms And 4 Bathrooms, It Is Perfect For Entertaining And Embracing Country Living. Spend Sunny Summer Days Exploring The Vast Property, Getting Lost In Nature, And Enjoying The Peace And Privacy This Incredible Setting Offers. Inside, The Main Floor Boasts Beautiful Hardwood Floors Throughout, With A Natural Field Stone Fireplace In The Great Room And A Walkout To The Maintenance Free Deck And Expansive Yard. A Formal Dining Room With French Doors And Large Windows Creates An Elegant Space For Hosting. The Updated Eat-In Kitchen Features Stone Counters, A Built-In Microwave And Oven, A Large Center Island And Breakfast Bar, And A Cooktop, Offering A Perfect Spot To Enjoy Breakfast With Serene Views. A Spacious Family Room Off The Kitchen Is Filled With Natural Light. The Primary Suite Includes A Renovated 4-Piece Ensuite With A Glass-Walled Marble Tile Shower And A Standalone Soaker Tub. Two Additional Generously Sized Bedrooms Complete The Main Level. The Lower Level Has Above Grade Windows And Features A Large Living Room With A Natural Field Stone Fireplace, Two Additional Bedrooms, A Second Kitchen, A Workshop, A 3-Piece Bathroom, Cold Cellar, And Separate Entrance. A Two-Car Garage Offers Direct Access To The Main Floor And A Separate Entrance To The Basement. Additionally, A Detached Barn/Workshop With Water And Hydro Provides Ample Space For Hobbies, Projects, Or Storage. Whether You're Entertaining Guests, Unwinding By The Fireplace, Or Simply Wandering The Rolling Landscape, This Is A True Country Retreat Where You Can Get Lost In Nature While Staying Close to Home. (id:47351)
878 West Shore Boulevard
Pickering, Ontario
This bright and beautifully updated legal two-bedroom plus den basement apartment features a separate private entrance and a highly functional layout, with the den large enough to be used as a third bedroom or home office. The unit boasts new windows, modern flooring, renovated bathrooms, updated kitchen appliances, stylish pot lights, and convenient ensuite laundry.Enjoy ample storage space and private driveway parking for added comfort. Ideally located right at a bus stop and just 4 minutes from the Pickering GO Station and Pickering Town Centre, commuting and shopping are effortless. Nestled in a quiet, friendly, and family-oriented neighbourhood, this home is perfect for families, couples, and young professionals. Plus, unwind with evening strolls to the lake, just a short walk away, along with nearby parks and beaches-bringing nature right to your doorstep (id:47351)
14 Nearco Crescent
Oshawa, Ontario
Well- kept 2-bedroom free hold townhouse , open concept lay out and bright, offering strong rental potential and low maintenance living. Ideal opportunity for investors and first time homebuyers looking for value in a growing area. (id:47351)
Main - 15 Riant Street
Toronto, Ontario
Welcome to 15 Riant St, nestled in one of the most desirable pockets of the Scarborough Bluffs. This fully upgraded, modern home offers a fresh and functional layout perfect for today's lifestyle. Featuring brand-new finishes throughout, the open-concept living creates a bright, contemporary feel with endless potential for personal touches. Each of the three bedrooms offers generous space and flexibility for family, guests, or a home office. Located steps from schools, shopping, Eglinton GO Station, and TTC transit, and minutes from scenic parks, trails, and the waterfront, this property combines convenience with community charm. A modern home in a sought-after neighbourhood - move-in ready and full of potential. (id:47351)
8 Vesta Drive
Toronto, Ontario
Experience the pinnacle of luxury in this custom-built Forest Hill home, offering over 6,500 sq. ft. living space of refined elegance. Garage holds 4 cars, heated driveway, soaring ceilings, and expansive windows, this residence blends grandeur with modern living. The gourmet kitchen features a huge Quartzite center island counter, premium appliances, and a butlers pantry, ideal for both intimate meals and grand entertaining. Each bedroom boasts its own walk-in closet and ensuite bathroom, including a massive walk-in closet in the primary suite. Additional highlights include heated floors, office, media room, exercise room, elevator connecting all three floors. The fully finished lower level offers a nanny suite w/4 Pc Bath, Recreation Room, Wet bar,second laundry room. Smart home with all the bells and whistles. Steps from top schools and Forest Hill Village, this home is the perfect blend of luxury and convenience. (id:47351)
1006 - 55 Ontario Street
Toronto, Ontario
Location! 1-Bedroom smart lay out, where floor-to-ceiling windows invite natural light to dance across chic exposed concrete accents. Enjoy an open layout with soaring 9-ft ceilings, hardwood floors, and a spacious balcony perfect for outdoor entertaining. The modern kitchen features quartz countertops and stainless steel appliances. Conveniently located near public transit, Distillery District, St. Lawrence Market, parks, trails, and DVP. Building amenities include a concierge, outdoor pool, BBQ area, gym, party room, and visitor parking. Embrace urban luxury at its finest in this exceptional property. (id:47351)
505 - 108 Peter Street
Toronto, Ontario
Bright and Spacious Luxury 2Bed +1 (FLEX ROOM Like a 3rd Bedroom) Suite with ONE LOCKER INCLUDED At Peter and Adelaide. Located in Toronto's Entertainment Districts, Minutes From Financial and Entertainment Areas. This Location Is A Walker's Paradise (Walk Score of 100!). Walk to Attractions Like CN Tower, Rogers Centre, TTC & Subway, Shopping, Clubs, Restaurants. (id:47351)
2507 - 115 Mcmahon Drive
Toronto, Ontario
Luxurious Condominium Building In North York Park Place & Bright One Bedroom Suite Features 9-Ft Ceilings; A Modern Kitchen With Integrated Appliances, Quartz Countertop, And Cabinet Organizers; A Spa-Like Bath With Marble Tiles; Full-Sized Washer/Dryer And Roller Blinds. Conveniently Located At Leslie And Sheppard, Walking Distance To 2 Subway Stations. Oriole Go Train Station Nearby. Easy Access To Hwys 401, 404 & DVP. Close To Bayview Village, Fairview Mall, NY General Hospital, IKEA, And More. Premium Amenities Include Tennis Court, Indoor Pool, Full Basketball Court, Gym, Bowling Lanes, Pet Spa, And More. (id:47351)
97 Connaught Avenue S Unit# 10
Hamilton, Ontario
Welcome to unit 10 at 97 Connaught Avenue South, a well-maintained 1-bedroom 1-bathroom condo offering 627 square feet of comfortable living space in a convenient Hamilton location. This condo offers excellent value and accessibility in the heart of Hamilton. This thoughtfully laid-out unit is ideal for first-time buyers, downsizers, or investors seeking low-maintenance living. The open and functional floor plan maximizes space and natural light, with a spacious living area that flows seamlessly into the kitchen and dining space. The generously sized bedroom provides a relaxing retreat with ample room for storage and furnishings. Located close to transit, shopping, Gage Park and everyday amenities. A great opportunity to own an affordable and practical condo in a well-established neighborhood. Don’t be TOO LATE*REG TM.RSA. (id:47351)
60 Frederick Street Unit# 2404
Kitchener, Ontario
Welcome to Downtown Kitchener's premier residence, 60 FREDERICK, UNIT 2404 where luxury living meets convenience. Presenting a 1-bedroom condo unit available for sale in the heart of the city at DTK. Step into contemporary elegance unit boasts modern finishes and comes complete with SS appliances, ensuring a stylish and functional living space. The convenience of an in-suite washer/dryer adds an extra layer of comfort to your daily routine. The building offers more than just a home; it provides a high-quality lifestyle that includes a dedicated concierge service to cater to your needs. Host memorable gatherings in the well appointed party room featuring a catering kitchen, or unwind on the rooftop terrace equipped with barbeques, offering breathtaking views of the city. Enjoy tranquility in the communal garden terrace, stay fit in the fitness center and yoga studio, and secure your bicycle in the dedicated parking area. This prime location places you mere steps away from the ION Light Rail System, providing seamless connectivity throughout the city. The Conestoga College Downtown Campus is conveniently located across the street, making it an ideal residence for students. Additionally, major hubs like GOOGLE, the Tannery, UW School of Pharmacy, School of Medicine, Victoria Park, Communitech, and D2L are all within a short walk. Major bus routes are easily accessible, ensuring that you are well-connected to the entire region. Savor the vibrant culinary scene and nightlife with an array of restaurants and bars just moments away. Immerse yourself in the innovative atmosphere of the Kitchener Innovation District, fostering creativity and collaboration. Don't miss the opportunity to experience urban living at its finest. Schedule a viewing now and make this meticulously designed condo your new home. Welcome to the epitome of sophisticated city living – welcome to DTK. (id:47351)
H - 231 Citiplace Drive
Ottawa, Ontario
Welcome to this newly built 2-bedroom condo apartment that perfectly blends modern design with everyday comfort, offering beautiful views of the park and greenbelt in the heart of Ottawa. This bright and spacious unit features a well-designed open-concept layout filled with natural light, ideal for both relaxing and entertaining. The sleek kitchen showcases stainless steel appliances, ample cabinetry, and a stylish sit-at island that anchors the space with both function and flair. The unit offers two bathrooms, including a 4-piece main bath and a 3-piece ensuite off the primary bedroom, adding comfort and privacy. Enjoy the convenience of in-suite laundry, two comfortable and well-proportioned bedrooms, and a private balcony that serves as a true extension of the living space-perfect for morning coffee, evening wind-down time, or simply enjoying the open views year-round. Snow removal, lawn care, and water are included, providing added value and peace of mind. Complete with one owned parking space and ideally located near parks, ravines, recreational amenities, public transit, and all essential services, this condo offers effortless urban living with a connection to nature. A fantastic opportunity not to be missed. (id:47351)
2421 Glandriel Crescent
Ottawa, Ontario
Elegant and impeccably maintained single-family home in a quiet, family-friendly neighborhood close to schools, parks, shopping, and amenities. This residence offers 4 spacious bedrooms and 4 bathrooms, including a bright, fully finished basement. The main level features formal living and dining areas, a comfortable family room, and a well-appointed kitchen with stainless steel appliances and ample cabinetry, plus a convenient laundry/mudroom and powder room. Upstairs includes a private primary bedroom with walk-in closet and ensuite, along with three additional bedrooms and a full bath. The finished basement provides versatile space with a modern 3-piece bathroom, ideal for guests or recreation. A double-car garage, oversized driveway, generous backyard, and recent roof replacement (2024) complete this exceptional offering of space, comfort, and location. (id:47351)
45 Ayrshire Avenue
St. Thomas, Ontario
To Be Built! This beautifully designed bungalow in the desirable Harvest Run community of St. Thomas offers 1,545 sq. ft. of thoughtfully planned main floor living space, featuring 2 bedrooms, 2 full bathrooms, and a bright open-concept layout ideal for entertaining and everyday living. The kitchen includes quartz countertops, a large island, and a walk-in pantry, flowing seamlessly into the dining area and great room with 9-ft ceilings. The primary suite boasts a walk-in closet and private 4-piece ensuite, while the main floor laundry/mudroom adds convenience and functionality. Enjoy the covered front porch, double car garage, and spacious unfinished basement with bathroom rough-in-perfect for future expansion. Located close to shopping, schools, the hospital, and scenic trails, with easy access to London and Port Stanley's beaches, this new home offers the perfect blend of small-town charm and modern comfort. Photos are from previous identical model. (id:47351)
29 Braun Avenue
Tillsonburg, Ontario
Freehold (No Condo Fees) 2 Storey Town end unit built by Hayhoe Homes features 3 bedrooms, 2.5 bathrooms, and single car garage. The entrance to this home features covered porch and spacious foyer leading into the open concept main floor including a powder room, designer kitchen with quartz countertops and island, opening onto the eating area and large great room with sliding glass patio door to the rear deck. The second level features a spacious primary suite with large walk-in closet and private 3pc ensuite with walk-in shower, along with two additional bedrooms, a 4pc main bathroom, and convenient bedroom-level laundry room. The unfinished basement provides development potential for a future family room, 4th bedroom and bathroom. Other features include, Luxury Vinyl plank flooring (as per plan), Tarion New Home Warranty, central air conditioning & HRV, plus many more upgraded features throughout. Located in the Northcrest Estates community in the charming Town of Tillsonburg, just minutes to shopping, restaurants, parks & trails with convenient highway access. Taxes to be assessed. (id:47351)
136 Queen Street
North Middlesex, Ontario
Prime opportunity with severance potential at 136 Queen Street in the growing village of Ailsa Craig! Set on an impressive 120' x 140' double corner lot, this 1.5 storey century home offers plenty of space and exciting potential for a new owner to reimagine. The home features 3 bedrooms, 2 bathrooms, updated electrical wiring (2025) with 100-amp service, metal roof, classic French doors, and a partial attic providing additional storage. Two cozy covered porches offer the perfect spot for morning coffee or evening relaxation. Outside, enjoy mature trees, double entrance driveway, and a detached 2-car garage, making the property both charming and practical. Located within walking distance to the grocery store, LCBO, pharmacy, gym, an upcoming daycare facility and a fantastic community park with splash pad, skateboard area, and trails. Ailsa Craig is a short drive to London, Strathroy and Grand Bend. (id:47351)
24 - 1600 Culver Drive
London East, Ontario
Fully renovated end-unit townhouse offering outstanding value in a convenient and well-connected location near Fanshawe College, Argyle Mall, public transit, schools, and everyday amenities. This bright and modern home features three generous bedrooms, including a spacious primary retreat with a walk-in closet, along with two full bathrooms. The brand-new kitchen showcases quartz countertops, sleek new cabinetry, and stainless steel appliances, flowing seamlessly into the open living and dining area with walkout access to a private outdoor space, ideal for relaxing or entertaining. Upstairs, you will find three well-sized bedrooms and a refreshed full bathroom. The finished basement adds versatile living space and includes a second full bathroom, making it perfect for a family room, home office, or guest suite. As an end unit, the home benefits from added privacy and natural light. The well-managed complex offers very low condo fees, helping keep monthly costs affordable. Move-in ready and low maintenance, this property combines modern finishes, functional space, and a prime location, making it an excellent opportunity for first-time buyers, families, or investors. (id:47351)
58 Edith Avenue
Grey Highlands, Ontario
First time home buyers, empty nesters and young families take note - 58 Edith Avenue is your chance to enjoy affordable home ownership and small-town life at its best in the growing town of Markdale! Set in a great central location, this home is close to many of the town's everyday amenities and community attractions. This well-maintained property offers comfortable main-floor living with three bedrooms (all with generous closets), a full bathroom and a bright open-concept living/dining area filled with natural light from large picture windows. A natural gas fireplace adds warmth and character, while the kitchen overlooks the backyard creating an easy, connected flow for everyday living. The full-height unfinished lower level provides exceptional flexibility - ideal for a future rec room, home office, gym, or excellent storage - and includes a cold room, laundry area, powder room & utility room. Natural gas heating, central air, fireplace and gas water heater help keep monthly utility costs efficient and affordable. Outside, enjoy a double-wide paved driveway, carport and a fully fenced backyard perfect for kids, pets, gardening or relaxing outdoors. A 10x10 shed offers convenient storage + the 10x12 gazebo creates a shaded retreat for entertaining or unwinding. Ideally located kitty-corner to the Markdale Golf & Curling Club and within walking distance to shops, cafés, restaurants, the library, arena, trails & soccer fields - convenience & community are right at your doorstep. With a new hospital & school, Markdale continues to grow, making this a smart place to put down roots. Outdoor enthusiasts will appreciate the easy access to skiing, paddling, cycling and the Bruce Trail, with Beaver Valley & Blue Mountain nearby. 30 mins to Owen Sound, 45 min to Collingwood, 90 mins to Brampton, Guelph & Kitchener-Waterloo. 58 Edith Avenue offers outstanding value in a growing community - an opportunity not to be missed! (id:47351)
214a - 1099 Clonsilla Avenue
Peterborough, Ontario
Welcome to 214A - 1099 Clonsilla Avenue. This bright and welcoming, two-bedroom, two bathroom second floor condo is one you're not going to want to miss. From the foyer, you enter into the well sized living room of this this spacious corner unit that overlooks greenspace from the balcony. The living room adjoins to the dining area and updated galley kitchen with immaculate white matching appliances. Warm carpet throughout. The generously sized primary has its own walk-in closet and 3-piece ensuite with another 3-piece bath and bedroom just down the hall. With close access to shops and stores, community rooms within the complex, underground parking and even storage across the hall and in suite laundry, all of your necessities are easily accessible. Known for its thriving community, the Westwinds Condominium Complex is highly desired by many people looking to make a move and looking for a welcoming place to call home. Pre-inspected for your convenience. Get in and see it today before it's gone! (id:47351)
3590 Alton Road W
Frontenac, Ontario
DREAM BIG! Looking for room to roam? Look no further. This lovely treed lot just outside the village of Harrowsmith is waiting for your dream home. Just under 4 acres of potential with 250 feet of frontage. Level building lot with driveway in from Alton Road. 15 minutes to the 401, close to schools, parks and Sydenham Beach. (id:47351)
3110 - 25 Wellington Street S
Kitchener, Ontario
Welcome to Station Park, one of Downtown Kitchener's most desirable condo communities. This high-floor 2-bedroom, 2-bathroom suite offers 768 sq ft of well-designed living space, including one underground parking spot and a storage locker. The unit features a bright open-concept layout with floor-to-ceiling windows, filling the space with natural light. The modern kitchen comes equipped with stainless steel appliances, granite countertops, and ample cabinet space, opening into the living and dining area with access to a private balcony and city views. The primary bedroom includes a full ensuite bathroom, while the second bedroom works perfectly as a guest room, home office, or flexible living space. In-suite laundry adds everyday convenience. Tenants at Station Park enjoy access to exceptional building amenities, including concierge service, a 20,000 sq ft sky deck, swim spa, bowling lanes, fitness centre with Peloton studio and yoga room, outdoor BBQ terrace, private dining room, lounges with games areas, reservable hot tubs, dog amenities, secure package delivery, bike storage, EV charging, and Wi-Fi-enabled common areas. Ideally located just steps from King Street West, the ION LRT, and Downtown Kitchener, with quick access to major employers including Google, D2L, Communitech, and the Accelerator Centre, as well as shopping, groceries, Grand River Hospital (WRHN), Victoria Park, and Wilfrid Laurier's Pharmacy School, transit, restaurants, hospitals, parks, and post-secondary institutions. A brand new, never-lived-in, move-in-ready suite offering comfort, convenience, and a prime urban location-perfect for professionals, couples, or roommates. (id:47351)
52 - 833 Scollard Court
Mississauga, Ontario
3 Bedroom 3 Bath Townhome! Lots Of Light. Functional Layout. Two Sep W/O To Yards. Rarely OfferedExtra Wide Model. Updated Eat In Kitchen W/Stainless Steel Appliances, Custom Backsplash. GorgeousDark Bamboo Floors In Living/Dining, Stairs, Halls & All 3 Bedrooms. Huge Living & Dining Room.Massive Master Suite W/Double Door Entry, His/ Hers Closets, 4Pc Ensuite. All Newer Windows, PatioDoor! Large Unfinished Basement with Washer and Dryer. All Window Coverings and All Light Fixtures, Stainless Steel Fridge, Stove, Built-In Dishwasher;Washer and Dryer. Step to Transit, Shopping, Schools and groceries. (id:47351)
998 Alder Gate
Milton, Ontario
Available for Lease is this Mattamy Built 2 Bedrooms, 3 Bathrooms Well Maintained Corner Unit 3 Storey Townhouse in a Quiet Neighbourhood, Excellent View, Open Concept Kitchen With Natural Sunlight, Large Size Family Room Combined With Dining, Laminate Floor, Walk-Out To Balcony, Perfect For Outside BBQ, Master Bedroom with Ensuite and Closet, Garage Door Opener, Hardwood Stair Case, Minutes to Milton GO Station, Shopping, Hospital, Malls and Major Highways 401/401. (id:47351)
77 Diana Avenue Unit# 146
Brantford, Ontario
Welcome to this stunning freehold townhome in the sought-after Focus Towns community! This beautifully maintained 3-storey home features 2 spacious bedrooms, 2 bathrooms, an attached 1-car garage, and a private balcony. Step inside to a generous foyer complete with a closet, utility room, garage access, and stairs leading to the bright and inviting second level — the heart of the home. Here, you'll find an open-concept layout with a modern kitchen, combined living and dining space, a 2-piece powder room, and access to the charming balcony — perfect for relaxing. The third level offers two well-sized bedrooms, a 4-piece main bathroom, a convenient laundry closet, and a cozy study nook ideal for working from home or reading. Located close to schools, parks, trails, shopping, and with easy access to Highway 403, this home combines comfort, style, and convenience. Don’t miss your chance to make this incredible home yours — schedule your private showing today! (id:47351)
1165 Wickham Road
Innisfil, Ontario
Welcome to this well-maintained 4-bedroom home located on a quiet street in the desirable community of Innisfil. Featuring a functional layout with spacious bedrooms, bright living areas, and a family-friendly floor plan. Ideal for growing families or those looking for extra space to work from home. Close to schools, parks, shopping, and easy highway access. A great opportunity to own in a peaceful neighbourhood. (id:47351)
150 Ashton Drive
Vaughan, Ontario
Welcome to This Bright Corner Lot Home With Extra Large Pie Shaped Backyard, Tons Of Upgrades In The Kitchen. Built-In Closet Organizers, Professionally Finished Basement W/Custom Cabinets Throughout. The Private Backyard Offers A Peaceful Retreat-Perfect For Relaxing, Hosting, Or Family time And Much More, fully fenced backyard, Few Minutes Walk To Park And Public Transportation Close to Hospital. Just minutes from Hwy 400, 407, and 7. Basement is Leased, Tenant can leave or stay. (id:47351)
1713 - 2545 Simcoe Street N
Oshawa, Ontario
Welcome to U.C. Tower 2, North Oshawa's modern landmark! This bright and stylish 1+1 bedroom, 1 parking spot and a locker, 1 bathroom condo features a spacious open-concept layout with floor-to-ceiling windows showcasing beautiful west-facing views. The contemporary kitchen boasts quartz countertops, stainless steel appliances, and sleek cabinetry-perfect for everyday living or entertaining. The large primary bedroom offers full floor-to-ceiling windows and a generous closet, while the versatile den can also be comfortably used as a second bedroom or, extended dining room. Step out onto your private balcony and enjoy stunning skyline views stretching toward Toronto. Residents enjoy access to exceptional amenities, including a fully equipped fitness centre, yoga studio, concierge, outdoor terrace with BBQs, games room, and more. Located just steps from Durham College, Ontario Tech University, transit, shopping, restaurants, and major highways, this is convenience and lifestyle at its finest. Parking and a locker are included. Rogers high-speed internet is also included in the rental price. Tenant is responsible for all utilities. Perfectly situated, this one truly has it all! (id:47351)
2905 - 70 Town Centre Court
Toronto, Ontario
1 Bedrooms + Den Condo Near Scarborough Town Centre". Kitchen With Granite Counter Top. 24 Hrs Concierge, Guest Suites, Underground Visitor Parking. Close To TTC. Rt Station, Go Station, And STC. Easy Access To Hwy 401. Many Shopping And Entertainment Venues. No Pets & Non-Smoker. A++ Tenants Only. Tenants To Obtain Own Tenant's Liability Insurance. Tenant Pays For His/Her Own Hydro. Landlord has installed new flooring in Living, Dining and Den area. (id:47351)
203 - 250 Lawrence Avenue W
Toronto, Ontario
Welcome to this beautiful 1+1 bedroom suite at 250 Lawrence Avenue West. Nestled against the Douglas Greenbelt in one of Toronto's most desirable neighbourhoods, Offering a rare blend of modern living and natural surroundings. The open-concept living and dining area is filled with natural light and showcases stylish finishes and thoughtful design throughout. Residents enjoy Premium Amenities including Concierge, Co-working lounge, Party Room, Rooftop BBQ Terrace, Fitness & Yoga Studio and more. Just a short stroll to charming Bedford Park, and surrounded by excellent public and private schools such as Havergal College, Lawrence Park Collegiate Institute, Glenview Senior Public School and John Wanless Junior Public School. Enjoy nearby transit, shops, cafés, parks, and easy access to major routes. (id:47351)
3104 - 500 Sherbourne Street S
Toronto, Ontario
31st Floor, With Spectacular South View That Makes You Feel Like You Are On Top Of The World, With Breathtaking Unobstructed Panoramic Views Of Downtown Toronto, CN Tower, And The Lake. Grocery Store Across The Street. Laminate Floors Throughout Living/Dining, Kitchen And Bedroom, With 10Ft Ceilings, Dimmers Throughout The Unit, Lots Of Storage. Close To Yorkville, U Of T, 5 Min To Public Transit & Shopping On Bloor, Restaurants, Eaton Centre, And The Very Best Toronto Has To Offer! (id:47351)
1011 - 319 Jarvis Street
Toronto, Ontario
Welcome to Luxuriously build Prime Condo in the heart of Downtown. This beautiful One Bedroom Suite Offers Contemporary Living at Its Finest. With Upscale Finishes and Spacious Living Areas, Enjoy Unobstructed Views of the City. Close to Toronto Metropolitan University and walking distance to University of Toronto, Dundas Square, Eaton Centre, Hospitals, parks and many more. Experience Downtown Living at Its Best in This Stylish and Convenient Condominium! (id:47351)
24 Churchill Crescent
Kawartha Lakes, Ontario
Set on a quiet North End Lindsay street, this bright 2-bedroom bungalow welcomes you with smart updates and lifestyle comforts. Enjoy a sun-filled living/dining room with hardwood floors, an efficient galley kitchen with modern appliances, two comfortable bedrooms, a spa-like 4-piece bath, and a handy laundry nook. A flexible den offers space for a home office, hobby room, or extra guest room with walkout to the backyard. Relax on the deck overlooking the fully fenced backyard with raised garden beds, plus a detached garage and spacious shed perfect for a workshop or studio. With low-maintenance living just minutes from the public boat launch at Rivera Park and downtown Lindsay, this move-in ready bungalow is ideal for first-time buyers or downsizers. (id:47351)
6556 Leawood Court
Niagara Falls, Ontario
In-Law Suite Potential - Tucked Away On A Quiet, Friendly Cul-De-Sac, This Charming Bungalow Offers Excellent Curb Appeal With Attractive Front And Back Yards. Featuring 3+1 Bedrooms And 2 Full Bathrooms, The Home Provides Flexible Living Options-Ideal As A Single-Family Residence Using Both Levels Or With The Potential To Create A Secondary Living Area. A Large Double Driveway, Oversized Basement Window, And Second Laundry Hook-Ups On The Main Floor Support The Possibility Of Two Separate Living Spaces. The Main Floor Features A Spacious Eat-In Kitchen With A Picture Window And Walk-Out To An Enclosed Sunroom Overlooking The Backyard, Along With A Comfortable Living Room, Three Bedrooms, And A 4-Piece Bathroom. The Finished Basement Includes A Generous Recreation Room, An Additional Bedroom With A Large Window, A 3-Piece Bathroom, And Bonus Finished Space. Additional Highlights Include A Tesla EV Charger, A Fully Fenced Backyard With BBQ Gas Line, A Large Shed With Hydro, And Updated Roof Shingles And Windows. Located In A Peaceful, Family-Friendly Neighbourhood With Mature Trees And Attractive Streets, The Home Is Close To Schools, Shopping, Dining, And Everyday Amenities, With Easy Access To The QEW. Offering Both Space And Versatility, This Property Is Well-Suited For Comfortable Single-Family Living Or Multi-Generational Potential. (id:47351)
33 - 3333 Mccarthy Road
Ottawa, Ontario
This well-maintained 3-bedroom, 1.5-bath townhome offers a functional layout and comfortable living spaces throughout. The main level features a bright and spacious living and dining area, ideal for everyday living and entertaining, along with a practical kitchen. Upstairs, you'll find three generously sized bedrooms and a full 3-piece bathroom. The finished basement provides valuable additional space with a powder room, rec area, laundry room and ample storage. Enjoy the fully fenced rear yard with a patio - perfect for summer evenings. Conveniently located close to the Ottawa International Airport, South Keys, LRT and transit, schools, recreation, and more! (id:47351)
199 Bay Street N
Hamilton, Ontario
Welcome to this spacious 5 bedroom, 2.5 bath home, just steps away from Bayfront Park, the West Harbour Go Station, major amenities, and highway access. The main floor features an open-concept layout, highlighted by a modern kitchen complete with quartz countertops, two separate sinks, and a convenient breakfast bar. The dining room seamlessly connects to the backyard, making it ideal for both indoor and outdoor entertaining. Upstairs, you'll find three comfortable bedrooms on the second floor, and an additional two bedrooms on the third floor, providing ample space for a growing family. The primary bedroom includes a private three-piece ensuite for your convenience. The basement is partially finished waiting for your finishing touches. No Representation or Warranties are made of any kind. Rental equipment, parking fees, and other fees are unknown. RSA (id:47351)
27 Newport Crescent
Hamilton, Ontario
A Traditional Two-story Townhouse is Located in Hamilton's Central Mountain Area. Featuring Three Beautiful Bedrooms and two and a Half Bathrooms. Easy Access to Highway, Park, Shopping Centre, and All other Amenities. Available March 1. No Smokers. The tenant pays in addition for all Utilities, Water Heater Rental, and Tenant Insurance. Rental Application Form, Full Credit Reports, Employment Letter, Pay Stubs, and Ontario Residential Tenancy Agreemen Required with Offer. (id:47351)
1274 Broadview Avenue
Toronto, Ontario
Welcome to this massive two-storey, four-bedroom home enriched with timeless East York charm! Perfectly situated in one of Toronto's most sought-after communities, this property offers both comfort and convenience at an incredible value. Step inside to discover spacious principal rooms featuring classic character details that create a warm, inviting atmosphere throughout. The home is heated by efficient radiators in each room, ensuring cozy comfort during the colder months. Enjoy the benefits of central air conditioning servicing the main level while fans and tons of natural air circulates in the upper level and keeps your primary living spaces cool all summer long. The Basement includes a bright large laundry room as well as a generously sized 5 Piece bathroom. Outside, the expansive private driveway provides exceptional parking capacity, easily accommodating eight or more vehicles-ideal for large families, guests, or anyone needing extra space. While the garage is not included, it's hardly missed given the generous parking available right on the property. Located just steps from public transit and only minutes from major highways, commuting couldn't be more convenient. Enjoy quick access to downtown Toronto, nearby parks, schools, shops, and all the amenities that make East York one of the city's most desirable and family friendly neighbourhoods. This remarkable lease opportunity offers an unbeatable combination of size, character, and location-making it the perfect place to call home. Don't miss your chance to experience the best of East York living! (id:47351)
17 - 71 Sulphur Springs Road
Hamilton, Ontario
Welcome to 17-71 Sulphur Springs Road, located in Towne Manors in the heart of Ancaster's highly sought after core. Just steps to local shops, restaurants, and everyday amenities, and moments from scenic conservation areas and walking trails, this beautifully updated home offers the perfect blend of lifestyle and convenience. Featuring over 2500 square feet of living space, 2 bedrooms, 2.5 bathrooms and a fully finished walk out basement. The main level features hardwood flooring, pot lights, California shutters and a warm, inviting living room with gas fireplace. The renovated eat-in kitchen is finished with stainless steel appliances and granite countertops offering plenty of space for casual dining. Access to a private back deck off the kitchen, ideal for morning coffee or entertaining. Separate dining room, 2 piece bathroom and inside entry to garage. The upper level is enhanced with hardwood flooring and new bedroom carpeting. An expansive primary bedroom features two walk in closets, a spa-like 5 piece bathroom ensuite and beautiful views. The second bedroom offers ensuite privilege, making it ideal for guests or family. A fully finished basement provides excellent additional living space, including a rec room with walk out to the private backyard, basement bedroom, convenient 2 piece bathroom, and separate storage room. This is a rare opportunity to enjoy carefree living right in the centre of Ancaster. (id:47351)
325 Archibald Street S
Thunder Bay, Ontario
Large building located on 3.1 acres with 130 parking space on site approximately 135,000 square feet, 6 storey Multi- residential development of 109 units with 9 studio, 89 one bedroom and 11 two-bedroom units fully occupied. Also 10 commercial units with rentable space of 23,391 square feet. Huge underdeveloped area with plans for another 50 units plus the basement. The building is a seniors and mature tenant building. Fully rented with a waiting list. Also some financial assistance. (id:47351)
140 Ann Street
Shelburne, Ontario
Great Curb Appeal, Large Corner lot with large lot 80 x 100ft, Large front entrance, Big back yard deck and Hot Tub with Hard cover. 3 Bedroom 2 Bathroom well maintained 3 level Side split. Pretty entrance of paving stone walkway around the house and steps up to a welcoming deck, has convenient & pretty motorized awning for shade and privacy. Come into the bright and airy 3 season sunroom entry. Door way into Large foyer with tile floor, double closet w modern sliding doors. Well Lit Eat in Kitchen with plenty of cupboards with large window over double sink. Hardwood floors in Combined Dining room and Living room. Living room has large picture window over looking the large Back Deck deck. Eat dinner in the large Dining room that is combined with the living room, Electric Fireplace. Garden Doors Walk out from the dining room to the back deck and spacious back yard, great for family time or entertaining. Enjoy evenings in your own Gazebo covered Hot Tub. Double door gate to back yard. Spacious side yard with a large wood shed approx. 10ft x 16ft with hydro. Upper level has three good sized bedrooms and a spacious 4 piece Bathroom. Lower level Rec room has cozy gas fireplace and is spacious and plenty of room for family time and entertaining. 2nd Bathroom on lower level 3pc w large walk in tiled shower. The laundry room with plenty of cabinets for storage and folding. Utility room is combined with the laundry room. Need space for parking, this is it, 2 car garage plus Concrete driveway with parking for 4 plus, total 6 parking spots, Great for the working couple, work vehicle, recreation vehicle, visitors or extended family cars. (No need to worry about winter parking spots. )Street is quiet as not a drive thru street, Corner lot is large and has good size side and back yard. Very close to Elementary and Secondary schools, parks, recreation/arena. Perfect well maintained home for family living. Desired location, Move in ready. Book showing today, Must See. (id:47351)
313 - 35 Southshore Crescent
Hamilton, Ontario
Discover boutique lakeside living in this stylish one-bedroom condo at the Waterfront Trails in Stoney Creek. Located in a charming four-storey building right on the lake, this freshly painted unit features newer wide plank flooring, a modern kitchen with stainless steel appliances and a breakfast bar. This unit features in-suite laundry and sliding doors that open to a private balcony. Enjoy the convenience of one owned underground parking space and one owned locker along with building amenities including a rooftop terrace with stunning lake views, an exercise room, bicycle storage and ample visitor parking! With a walking trail at your doorstep, easy beach access, quick access to the QEW and local amenities, this condo is a perfect opportunity for first-time buyers or investors seeking a turn-key property in a prime waterfront location. RSA. (id:47351)
172 Arichat Road
Oakville, Ontario
Welcome to this enchanting property nestled in a tranquil and mature neighborhood, boasting a captivating 50' x 100' lot that seamlessly merges with the lush greenery of Annapolis Park. Situated in the highly coveted Eastlake area, this home offers unparalleled convenience with its proximity to the lake, numerous parks and trails, Maple Grove Arena, GO Train station, shopping centers, amenities, and effortless highway access. As you enter, you're greeted by a luminous and welcoming living space featuring a spacious living room and separate formal dining room, both enhanced by bow windows that bathe the rooms in natural light. Three generously sized bedrooms with ample windows provide comfortable accommodations for residents and guests alike. The heart of this home lies in its bright eat-in kitchen, which grants access to the side yard Completing the main level is a full 4-piece bathroom, ensuring convenience for daily living. The finished basement, boasting hardwood flooring, offers additional living space with a spacious rec room, a generously sized fourth bedroom, an updated full 4-piece bathroom, and an additional 2-piece bathroom. Outside, immerse yourself in the tranquility of the charming backyard adorned with perennial gardens, creating a serene sanctuary that backs onto the serene landscape of Annapolis Park. (id:47351)
Lph27 - 395 Dundas Street
Oakville, Ontario
Experience elevated urban living in this stunning 1-bedroom, 1-bath suite in one of Mississauga's newest and most iconic developments. Flooded with natural light, this modern condo features an open-concept layout, premium finishes, sleek vinyl flooring, and soaring 9-foot ceilings. Enjoy your private balcony for a breath of outdoor serenity. Perfectly situated near Highways 407 and 403, GO Transit, bus routes, and just steps from shopping, dining, and top-rated schools-this is contemporary convenience at its finest. (id:47351)
