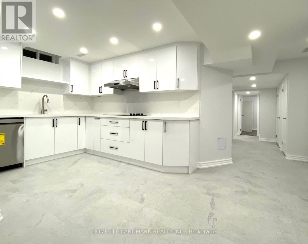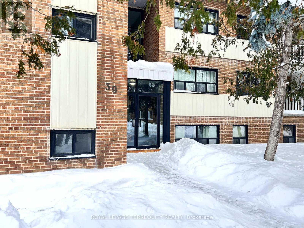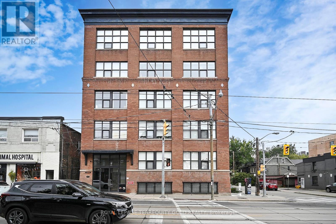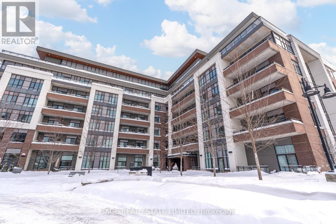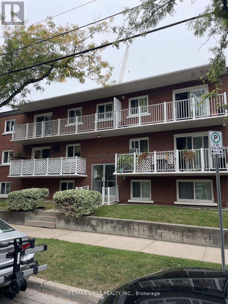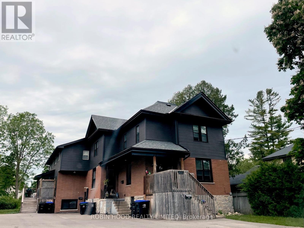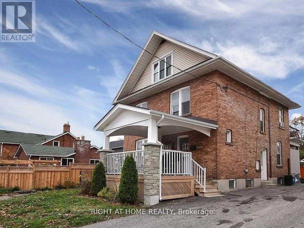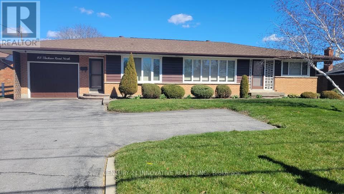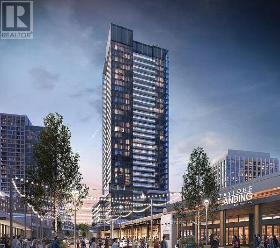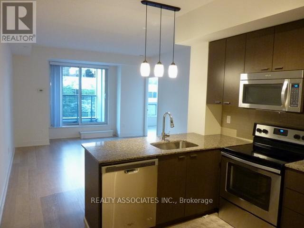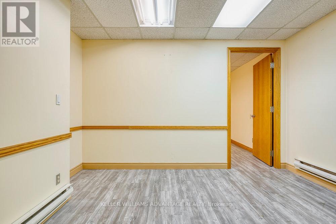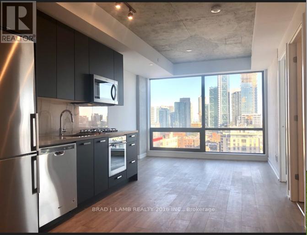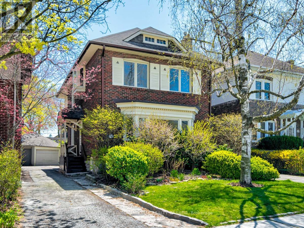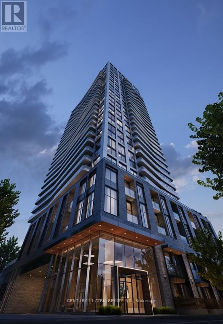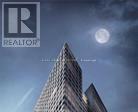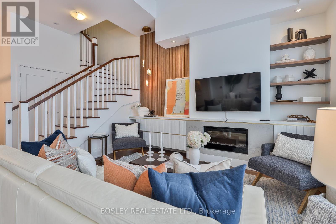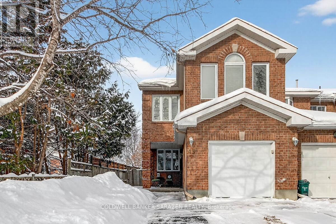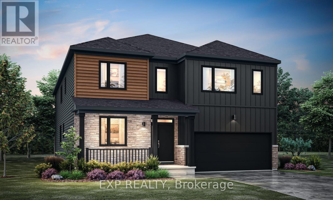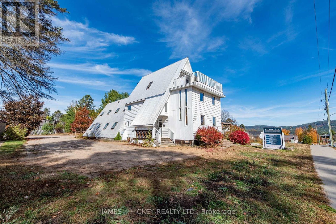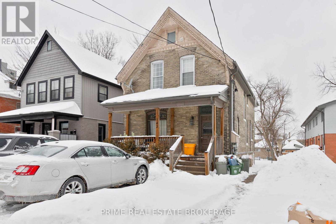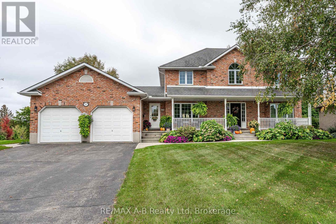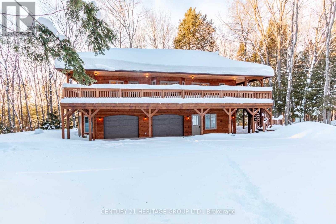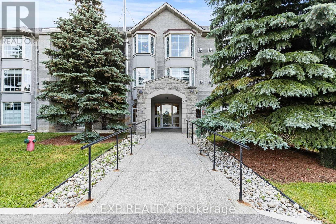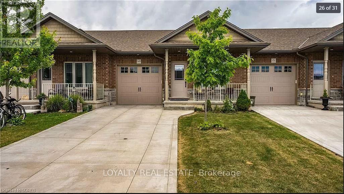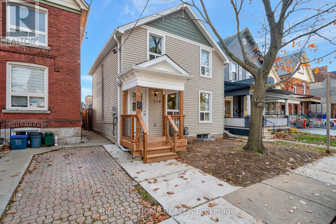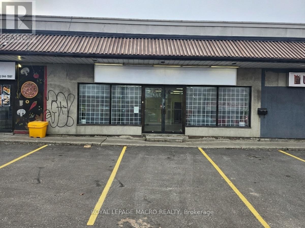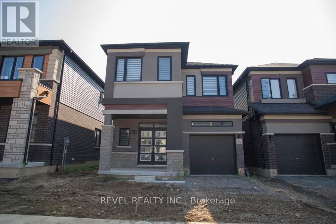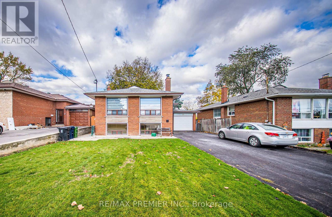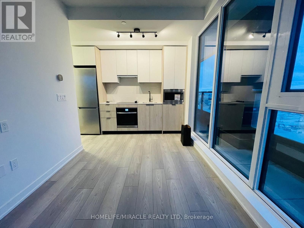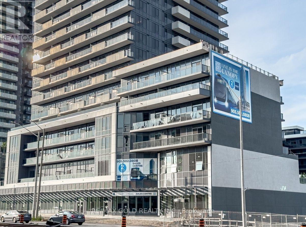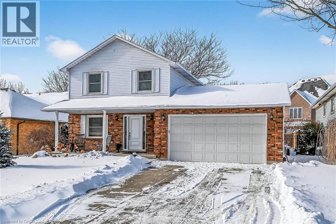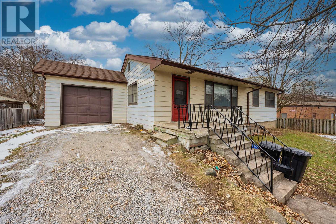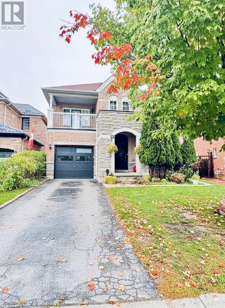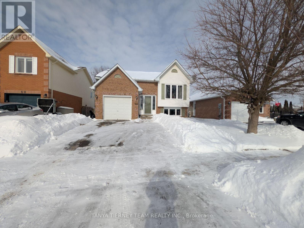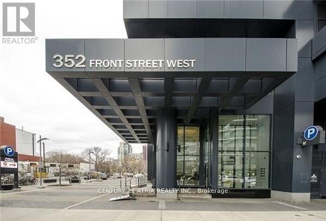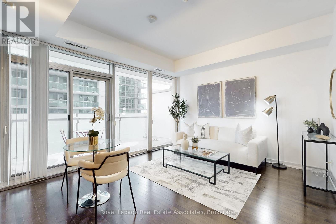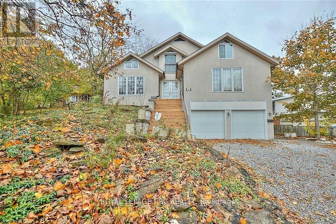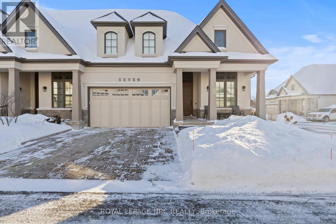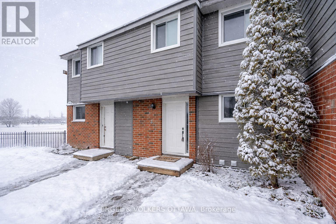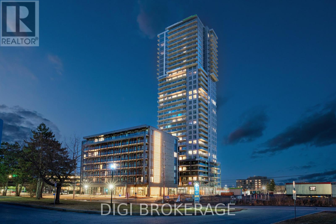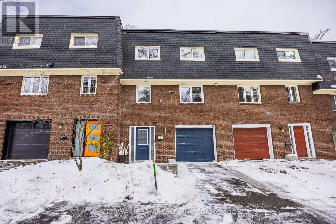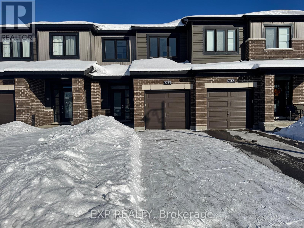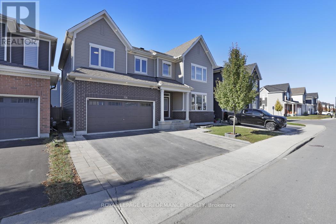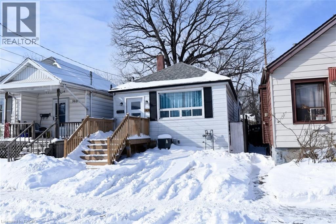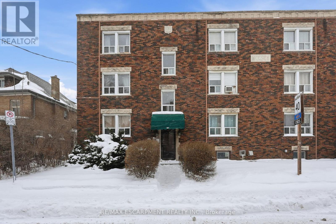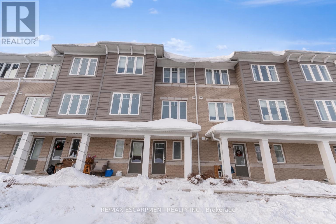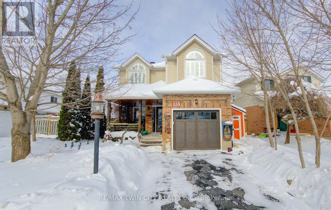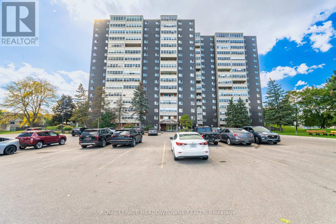Lower - 5492 Haddon Hall Road
Mississauga, Ontario
Brand new, beautifully renovated 3-bedroom basement apartment in the heart of Central Erin Mills-one of Mississauga's most desirable, family-friendly communities and within the John Fraser SS / Gonzaga school district. Bright and spacious with a smart, flowing layout and modern finishes throughout. Open-concept kitchen featuring quartz countertops, stainless steel appliances, and sleek backsplash, plus porcelain flooring and pot lights. Rare offering: all 3 bedrooms include their own private 3-piece ensuite for ultimate comfort and privacy. Convenient in-suite laundry. Steps to parks, trails, schools, library, transit, and minutes to Erin Mills Town Centre, Credit Valley Hospital, UTM, GO stations, and easy access to Hwy 403/401/407. Excellent location-move-in ready! (id:47351)
3 - 39 Leduc Drive
Toronto, Ontario
Quaint, bright, and beautifully updated 2-bedroom apartment in a quiet, well-kept multiplex at 39 Leduc Dr - where space, value, and unbeatable convenience all come together. This carpet-free lower-level suite has a brand-new kitchen with sleek appliances, a refreshed 4-piece bathroom, fresh paint, and classic parquet floors for a clean, modern feel. The functional layout gives you a true dining area plus oversized closets that offer rare storage space. Large windows in every room pour in natural light, so this lower level feels warm, open, and welcoming from the moment you walk in. What really makes this stand out is the flexibility: a second 2-bedroom unit is also available on an upper level in the same building - perfect for friends, siblings, or extended family who want to live close together while keeping separate, private spaces. Step outside and everything you need is at your door. Moments to TTC bus service and a short walk to major retail hubs with Walmart, Costco, LCBO, Canadian Tire, Tim Hortons, grocery stores, and local restaurants. Just off the 401 at Islington, with quick access to Highways 400 and 427, you're about a 10-minute drive to Pearson Airport, Woodbine Casino, major malls, and the local hospital. Schools, neighborhood parks, and a nearby splashpad round out a location that works for commuters, students, and families alike. (id:47351)
107 - 2154 Dundas Street W
Toronto, Ontario
Once the B.F. Harvey Co. bedding factory (early 1900s), this heritage-designated building was transformed in the late 2000s into Feather Factory Lofts, a boutique residence of just 44 authentic hard lofts over five storeys-true character in a prime west-end location. This 1,070 sq ft, 2-bedroom SE corner suite showcases original 10 ft factory wood ceilings, exposed brick, and post-and-beam construction. Wraparound windows bring natural light across the open plan. A large kitchen with stainless steel appliances, generous counters, and an eat in area makes everyday living and entertaining easy. The flexible layout works beautifully as a home, office, studio, or gallery. Located in the heart of Roncesvalles Village, just minutes to Bloor West/Dundas West subway, High Park, bistros, pubs, indie cafés, and boutique shops, with Loblaws and daily conveniences nearby. Street permit parking is available through the City of Toronto With a Walk Score that makes this a true walker's paradise, excellent transit options including subway, UP Express, and streetcar, and a bike-friendly neighborhood with lanes and trails nearby, convenience is at your doorstep. Roncesvalles is known for its vibrant, creative culture-third-wave coffee, craft breweries, natural-wine bars, vintage shops, galleries, yoga and fitness studios, and a beloved farmers' market all add to the lifestyle. A rare chance to own a true hard loft with history, scale, and community in one of Toronto's most loved neighborhoods. (id:47351)
215 - 1 Neighbourhood Lane
Toronto, Ontario
Welcome to the Neighbourhood! Just in time for Valentine's Day, our hearts are aflutter and we're definitely "sweet on" this modern, light-bathed, split-layout suite. Impeccably kept and impossibly bright, unit 215 delivers generous room sizes, an IG-worthy kitchen and all the Vitamin D to keep your plant babies happy. This unit is all green flags and we're falling hard! Here are a few reasons: the generous storage (double hall closets) that are tucked away from the living area, ensuite laundry, parking and a locker! We also love that both bedrooms are large and there's a second bathroom right next to the second bedroom making this split-layout extremely shareable! What about the building? This boutique condo packs all the amenities (beyond the expected gym and party room, we have a pet wash station, the best 24 hour concierge, children's play area, guest suites, abundant visitor parking and more!) into one of Etobicoke's best pockets. Close to transit (steps from the bus), the Gardiner, Mimico GO, shopping, The Humber trail, top schools, we're the rare combo of commutable while being surrounded by green space! (id:47351)
306 - 2365 Marine Drive
Oakville, Ontario
Prime Location Welcome To Water Front Living, Large Two Bedroom Upper Level Apartment Located In Coveted Bronte West, Features New Flooring, New Kitchen With Quartz Countertop. New Appliances. Spacious 2 Bedrooms Open Concept, Living, Dining & Kitchen Walkout To Large Deck Includes One Parking Spot, Steps To Lake, Bronte Harbour, Shop, Restaurants, And All Amenities, 3 Story Low Rise Building. (id:47351)
Unit D - 120 Birch Street
Collingwood, Ontario
*** Additional Listing Details - Click Brochure Link *** Beautifully renovated 1,450 sq. ft. 3-bedroom apartment spanning two full floors, located in the tree lined streets of down town Collingwood. This spacious unit features expansive oversized windows that flood the home with natural light, a private entrance and deck.The modern kitchen is equipped with new stainless steel appliances, granite countertops, tile backsplash, and updated finishes throughout. The apartment also includes new flooring, updated bathrooms, and the comfort of your own furnace, air conditioning, thermostat control, and tankless hot water on demand. Situated in a well-maintained 6-unit building, the property offers a shared backyard, ample parking, and on-site laundry facilities. Enjoy an unbeatable downtown location, steps from excellent schools, shopping, restaurants, parks, and the pier and ski hills. Required: Rental application, Proof of income, Credit check, References, 1st and last month rent. Tenant liability insurance. This is a non-smoking building. (id:47351)
Bsmt - 210 Mary Street N
Oshawa, Ontario
Step into this beautifully renovated lower unit that truly checks every box. With a private side entrance and windows that flood the space with natural light, this home feels bright, open, and inviting. Modern updates shine throughout, including sleek pot lights, a versatile extra semi-bedroom perfect for a home office or guest room, and a thoughtfully designed kitchen featuring modern finishes and a surprisingly spacious layout. Stylish, comfortable, and move-in ready-this is a rare find. Located just steps from downtown, transit, shopping, grocery stores, and the stunning Botanical Park, opportunities like this don't come around often. **Tenant Pays 40% Utilities additional*** (id:47351)
83 Thickson Road N
Whitby, Ontario
Newly renovated main floor unit located near Thickson Rd & Dundas St in Whitby. Bright and spacious with great natural light throughout. Featuring 3 generous bedrooms with large windows. The third bedroom can be used as a living room. Brand new kitchen and brand new washoom, plus new appliances including stove, fridge, dishwasher, and in-suite laundry. 1 parking space included. Conveniently located close to HWY 401, GO Station, Groceries, Oshawa Centre, and nearby amenities. Utilities are shared. (id:47351)
235 - 20 O'neill Road
Toronto, Ontario
Welcome to Rodeo Drive Condos Beautiful 1 Bedroom Unit with HUGE Terrace. Great And Practical Floor Plan With Floor To Ceiling Windows And High End Finishes. Tons Of Sunlight In This Cozy Open-Concept Condo With Modern And Contemporary Finishes. The towers offer panoramic views of downtown Toronto, Don Mills and the Bridle Path neighbourhood, with park-like vistas in every direction. Connected to great shopping, fine dining, schools, parks, libraries and community centres. TTC and Future LRT is at your doorsteps. Access to gym, sauna, pool & much more. Minutes to Hwy DVP/401. (id:47351)
204 - 88 Sheppard Avenue E
Toronto, Ontario
Minto 88 luxury condo located in the heart of North York. Open balcony with sunny south exposure, functional layout, 9 ft ceilings. Granite kitchen counters, laminate floors thru-out. Great amenities w/fitness center, water garden & lounge for a tranquil living, 24 hrs concierge, shopping, restaurants, cafes, mins to Yonge/Sheppard subway, supermarkets, drug stores & all amenities. (id:47351)
203b - 302 Spadina Avenue
Toronto, Ontario
Fantastic, bright 417 square foot office space available for lease in prime location with incredible foot traffic! Near the intersection of Spadina and Dundas, this bustling destination provides immediate access to Chinatown, Kensington Market, and multiple transit routes. Adjacent to the vibrant cultural hub of Kensington Market with its many shops and eateries, this amazing neighbourhood hosts a wide array of residents, visitors and tourists alike! Perfectly situated in an excellent commercial/residential complex. This wonderful building has shared common hallways, bathrooms and elevators (which are cleaned by the landlord). Utilities are included! This unit is ideal for a medical or professional office of any type. (id:47351)
1503 - 458 Richmond Street W
Toronto, Ontario
Situated in vibrant Queen West, this neighborhood has it all! Cutting-edge boutiques, art galleries, hip bars and trendy restaurants, are just a few of the wonderful amenities within walking distance of this bright and spacious 716 SF, 1 bedroom + den home. Soaring 9ft ceilings, floor-toceiling windows and ultra modern finishes in this chic boutique building creates a feeling of zen. The separate den can be used as a home office. Easy access to the Gardiner Expressway to get you in and out of downtown. Take this opportunity to be at the centre of it all at the cusp of King West, Queen West, and the Entertainment district. Make this place headquarters to your work and playground zone. (Photos are from when the property was vacant) . (id:47351)
105 Hillsdale Avenue W
Toronto, Ontario
A lovely Chaplin Estates home, just steps to Yonge and Eglinton. This four-bedroom detached house showcases sun-filled interiors with original architectural details, including crown mouldings, plate rails, high baseboards, and hardwood floors, creating a warm, timeless feel throughout. The kitchen is finished with granite countertops and generous storage, while two newly renovated bathrooms add a fresh, contemporary touch. The lower level offers excellent flexibility and could easily be reimagined as an in-law suite, teen retreat, or additional living space. Ideally located minutes from Toronto's most sought-after public and private schools, including Oriole Park, North Toronto Collegiate, Northern Secondary, UCC, Greenwood, and more, this is a home that delivers both enduring charm and everyday convenience in one of Midtown's most coveted neighbourhoods. (id:47351)
2313 - 36 Olive Avenue
Toronto, Ontario
Welcome to refined urban living at Olive Residences, ideally located in the heart of North Yorkjust steps from Yonge & Finch. This modern 1 bedroom + den suite offers 9-foot ceilings, anunobstructed west view, and 568 sq. ft. of interior living space plus a 60 sq. ft. balcony,providing a bright and functional open-concept layout. The contemporary kitchen featuresbuilt-in appliances, sleek cabinetry, and quality finishes, seamlessly flowing into thesun-filled living area with floor-to-ceiling windows. The enclosed den can be used as a secondbedroom, home office, or flexible living space. Enjoy access to over 11,000 sq. ft. of premiumamenities, including a catering kitchen, social lounge, co-working spaces, virtual golf lounge,kids' playroom, and an outdoor terrace. Steps to Finch Subway Station, GO Transit, and VIVA busterminal, with restaurants, banks, grocery stores, and everyday conveniences nearby. (id:47351)
1519 - 20 Edward Street
Toronto, Ontario
Move In Ready! Furnished Panda Condo Located On Dundas And Yonge, Close To Eaton Centre, Subway, Sankofa Square, Toronto Metropolitan University, Restaurants, Cinema. T&T Supermarket In The Same Building! (id:47351)
Th105 - 25 Malcolm Road
Toronto, Ontario
Welcome to The Upper House, a luxury townhouse in this boutique condo offering exquisite style & an abundance of space in family-friendly Leaside. This 2-storey home features 1462 SF of interior living plus a 275 SF terrace with BBQ gas line, for a total of 1737 SF. The open concept main floor impresses with soaring 12-ft smooth ceilings, custom Hunter Douglas remote controlled blinds and prefinished engineered hardwood flrs. A show-stopping, wall-to-wall custom entertainment unit anchors the living room, complete with bespoke cabinetry, pot lights, decorative wood paneling, and a contemporary fireplace with mantle & wall-mounted TV with statement light fixture. The dining area sits perfectly between the living room and terrace walk-out, making it ideal for dinners by the fireplace as well as enjoying abundant natural light while at breakfast. The modern chef's kitchen is outfitted with top-of-the-line appliances, including a paneled fridge, dishwasher, and paneled pantry offering functionality while maintaining symmetry. The main floor also includes a large den/office with a double-door closet, which can easily be converted to a third bedroom by adding a wall & glazed French door for privacy. Don't miss the powder rm on the main floor. The upper level enjoys an oversized family room with a 2nd wall-mounted TV (all tvs included) for family movie nights. The principal bedroom features a walk-out to a second outdoor space, his & hers closets and a spa-like ensuite with a glassed-in shower, soaker tub, and double sinks. The 4 PC bath serves the 2 bdrm and family rm. This fabulous offering includes parking and locker. Note this is a pet-friendly building complete with a pet-spa and no size restrictions for your fur babies. A rare opportunity to own a refined townhouse with exceptional design and superior quality finishes (refer to attached Features & Upgrades) in the heart of Leaside! In the top-tier Rolph Rd ES, Bessboroug Dr MS & Leaside High School district. (id:47351)
43 Daventry Crescent
Ottawa, Ontario
GORGEOUS END UNIT in a Fantastic Location!Welcome to 43 Daventry - a beautifully updated 3+ bedroom, 3.5 bathroom home offering space, style, and a private rear yard.The exterior is just as impressive as the interior, featuring a 4-car driveway, interlock in the backyard, river rock landscaping in the front, a metal-roof gazebo, and a fully fenced private yard-ideal for relaxing or entertaining.Inside, the completely renovated kitchen is absolutely stunning, showcasing an extra-large quartz island with cabinetry on all sides, an incredible amount of cupboards, pull-outs, and smart storage. This kitchen is both beautiful and highly functional.The main floor offers all new wood flooring and tile, along with a bright living room enhanced by a cozy fireplace. A mid-level family room with a second fireplace provides additional flexible living space-perfect for families or entertaining.Upstairs, you'll find a very large primary bedroom plus two other generous-sized bedrooms. The finished basement adds even more living space, complete with newer Berber carpet and a bathroom featuring heated flooring for extra comfort.Extensive renovations and inclusions are listed in the attachments.All of this-and so much more-makes this home a must-see.Have a look. You'll be glad you did!-- (id:47351)
804 Tincture Place
Ottawa, Ontario
PREMIUM LOT backing onto mature trees with NO REAR NEIGHBOURS, located in the highly desirable Northwoods community. This brand new home, The Essence by Mattamy Homes offers an exceptional blend of space, luxury, and thoughtful design, with OVER $110,000 IN UPGRADES throughout. Situated on a 43' lot, this impressive single-family home with thoughtfully selected design finishes features this rarely offered 3,844 sq. ft. plan, 5 bedrooms, 4 bathrooms, and a double car garage. The main level boasts smooth 9' ceilings and an open-concept layout ideal for everyday living and entertaining. The upgraded kitchen showcases an enhanced layout with quartz countertops, a stunning quartz waterfall island, pots and pans drawers, soft-close cabinetry, a Cyclone hood fan, fridge water line, and an upgraded prep/spice kitchen in lieu of a pantry. The great room features a TV-ready wall, while large windows flood the space with natural light and offer serene views of the treed backdrop. A gas rough-in for a future BBQ adds outdoor entertaining potential. Upstairs, the primary suite is a private retreat with a walk-in closet and spa-inspired ensuite featuring a frameless glass shower. Secondary generously sized bedrooms, including one with its own ensuite, plus convenient second-floor laundry complete the upper level. The lower level includes a bathroom rough-in, offering future flexibility. Additional upgrades include quartz countertops in all bathrooms and laundry, 200 AMP service, and more. Minutes from DND, RCMP, High-tech park and close to parks, schools, shopping, and everyday amenities. This home is under construction. Photos and renderings are for illustrative purposes only. (id:47351)
120 Deep River Road
Deep River, Ontario
Versatile Commercial/Residential Gem in the Heart of Deep River. Discover a rare opportunity to own a beautifully renovated landmark property offering both professional and residential luxury. Ideally located in central Deep River, this exceptional building is perfect for entrepreneurs, professionals, or investors seeking a dynamic live-work space. Main Level - Professional Potential Step through the impressive front entrance into a spacious commercial suite featuring five bright offices and a dedicated boardroom-ideal for clinics, studios, or executive use. Second Level - Stylish Living Upstairs, enjoy a stunning residential retreat complete with a cozy living room and gas fireplace, a custom country-style kitchen, and direct access to a private balcony with hot tub-perfect for unwinding or entertaining. Third Level - Private Sanctuary Ascend the elegant spiral staircase to a serene primary suite with a 3-piece en-suite bath and walk-in closet. Wake up to breathtaking views of the Laurentian Mountains and Ottawa River. Bonus Apartment A separate one-bedroom apartment offers flexible options: expand your living space or generate rental income with its private entrance. Outdoor Features The large, fenced backyard includes a covered deck, ample commercial parking, and a newly built detached garage-blending convenience with comfort. This is more than a property-it's a lifestyle upgrade. Elevate your work-from-home experience and invest in a space that truly does it all. EV charging unit installed. 48 hour irrevocable required on all Offers. (id:47351)
142 John Street
London East, Ontario
Welcome to 142 John Street - a solid, income-producing triplex nestled in the heart of Old North, one of London's most sought-after neighbourhoods, this property boasts classic charm with modern updates, making it an ideal investment opportunity. This property offers three self-contained units, each with its own kitchen, living space, and bath, and has been moderately updated over time to blend original character with practical, modern improvements. The main unit features 3 bedrooms, 1 bathroom, kitchen and hardwood floors. The upper unit offers 2 bedrooms, 1 bathroom, eat in kitchen, and a cozy living area, perfect for renter. The lower unit includes 2 bedrooms, 1 bathroom and a living area that boasts large windows, allowing for an abundance of natural light. It's an ideal opportunity for investors to secure a foothold in a high-demand rental area with proven performance and long-term upside. Additional highlights include laundry and separate entrances for each unit. Steps to amenities, transit, Western, and the downtown core, this location checks every box for long-term stability and tenant appeal. A smart, straightforward asset in a prime London neighbourhood. (id:47351)
197 Boyce Street
Perth South, Ontario
Set on a nearly one acre premium lot in the quiet Boyce Street cul-de-sac in the friendly village of Sebringville, this custom built home has been lovingly cared for by its original owners and is a very rare opportunity for those seeking privacy, space, and quality construction while still being close to Stratford amenities. Meticulously maintained throughout, the spacious main floor features an open-concept kitchen with pantry and dining area filled with natural light.The inviting family room includes a new gas fireplace and adjoined living room separated by pocket French doors. All rooms are enhanced by extra large windows replaced in 2025. There is also a flexible office or den, plus a functional mudroom and laundry room. Upstairs, the updated primary bedroom offers its own new gas fireplace, a walk-in closet with custom built-ins, and a totally renovated ensuite with in-floor heating (2023). Two additional large bedrooms, main bath and flex space complete this floor. Great storage space throughout all levels! Step outside onto the large covered porch, with gas BBQ hookup, to enjoy your backyard views of mature trees and listen to the tranquil waterfall at the fish pond. A truly picturesque setting to relax and unwind! Additional highlights include a walk-up basement with bathroom rough-in and an oversized garage with workshop space. Notable further updates include the roof (2018), furnace and central air (2017), and upper floor windows (2024). Click on the virtual tour link, view the floor plans, photos and YouTube link and then call your REALTOR to schedule your private viewing of this great property! (id:47351)
35 Keefer Street
Dysart Et Al, Ontario
Impeccably custom-built in 2023, this striking chalet-inspired raised bungalow delivers modern comfort, thoughtful design and standout curb appeal in a quiet, desirable Dysart neighbourhood. Clean architectural lines, natural wood accents and oversized windows set the tone, filling the home with natural light and a warm, modern rustic feel. The open-concept main living area flows seamlessly to a spacious elevated deck, ideal for entertaining or relaxing while overlooking the surrounding greenery. High-end finishes shine throughout, including quartz and marble countertops, while radiant in-floor heating provides exceptional comfort across both levels and the built-in double garage. The primary suite offers a walk-in closet, ensuite bathroom, direct deck access and a beautiful panoramic view. The versatile lower level features additional living space with a kitchenette - perfect for guests or extended family. With laundry on both levels, ample storage, a stone patio and a private yard, this home effortlessly balances function and style. Conveniently located within walking distance to downtown amenities, this is a rare opportunity to own a truly turnkey home in the heart of Haliburton. (id:47351)
301 - 990 Golf Links Road
Hamilton, Ontario
Welcome to Unit 301 at 990 Golf Links Road - where comfort, space, and convenience come together in one of Ancaster's most beautifully maintained condo buildings. This spacious 2-bedroom, 2-bathroom unit feels more like a bungalow than a condo, offering a layout that's both functional and inviting. Step inside to a large foyer and notice the wide plank luxury vinyl floors (2024) that flow seamlessly throughout the home. Sunlight pours in through oversized west-facing windows, offering calming views of the lush greenery that surrounds the complex - a rare and peaceful backdrop. The kitchen features granite countertops, stainless steel appliances, and a charming dinette with a picture window looking out to nature. The gas fireplace adds warmth to the living space, while the formal dining room provides the perfect setting for hosting family and friends. Step out onto the extra-large balcony and enjoy the natural scenery - a perfect spot to relax and unwind. The primary bedroom retreat includes two closets, access to the balcony, and a spacious ensuite with double sinks. You'll also find in-suite laundry, plenty of storage, and an owned parking space right next to the elevator, plus a private locker and ample visitor parking. This quiet, meticulously cared-for building also offers a car wash bay, workshop, and party room - and the location couldn't be more convenient. You're just steps to shops, restaurants, grocery stores, public transit, and quick highway access, making daily errands and weekend outings effortless. Enjoy low-maintenance living in a vibrant yet peaceful setting - welcome to your next chapter in Ancaster. (id:47351)
149 Brown Street
Norfolk, Ontario
Welcome To 149 Brown St! This Stunning Home Has A Beautiful Lake View And Beach Access In Port Dover. This Property Is A Comfortable Freehold 2-Bedroom Bungalow Town Home. The Most Spacious Home & In A Safe Neighborhood For A Young Family, Executive Professionals Or Anyone Looking To Downsize From Their 2 Storey Home! The Open Concept Design Provides Ample Room And Exclusivity For All Family Members Or Guests. Do Not Miss This Amazing Opportunity To Live In This Beautiful Community Located Close To Schools, Shopping, And All Amenities! (id:47351)
Main - 228 Mary Street
Hamilton, Ontario
Welcome to this spectacular home located in the trendy Beasley community. Occupying the main and lower level of this immaculate duplex property. Close to shops, cafes, restaurants and easy access to public transit. This home has been completely renovated with high end finishes including a chefs kitchen with stone countertops, center island and s/s appliances. Pot lights and premium vinyl flooring throughout the home. The main floor features a spacious open concept living/dining room and kitchen with a primary bedroom and a 3pc bath. The basement level features 2 additional bedrooms, a room for office or storage and a 2 pc bath. Ensuite washer and dryer included. One parking spot located at the back of property accessed by laneway is included in the lease price. Street parking is also available, including overnight. Looking for A+ tenants. Tenant is responsible for the cost of Hydro + 60% of Heating and Water charges (id:47351)
3 - 1022 Barton Street E
Hamilton, Ontario
Retail unit in a small strip plaza available for lease on busy Barton Street in Hamilton. Features include large private office, large kitchenette room, loading area in the rear, in-unit washroom, and on-site parking. The unit is close to lots of amenities, Tim Hortons Field, downtown, and easy highway access. Don't miss out on this fantastic opportunity as this unit wont last! (id:47351)
26 Wakeling Drive
Brantford, Ontario
Not ready to buy? No problem! We have a beautiful detached 2-storey home ready for its next renter! Welcome to 26 Wakeling Drive - offering 4 bedrooms, 2.5 bathrooms, and over 2000 square feet of finished living space. This home includes many upgrades and has newly installed blinds. The main floor offers a spacious eat-in kitchen with ample storage and counter space. Off the kitchen are sliding doors to the back deck. The open concept living room and dining room offers an electric fireplace. The main floor is complete with a 2-piece powder room. Upstairs the spacious primary suite offers a walk-in closet and 5-piece ensuite. The upper floor is complete with 3 additional bedrooms, a 4-piece bathroom and laundry room! (id:47351)
46 Samba Drive
Toronto, Ontario
Welcome To 46 Samba Dr, Toronto, A Beautifully Renovated 2-Bedroom Basement Apartment Offering Modern Comfort And Convenience In A Quiet, Family-Friendly Neighborhood. Includes Hydro, Water and Gas. This Bright And Spacious Unit Features A Brand-New Kitchen With Contemporary Finishes, A Full 4-Piece Bathroom, And Ample Living Space Designed For Both Relaxation And Functionality. Enjoy The Convenience Of One Dedicated Parking Spot, Private Entrance And Located In A Prime Area, This Home Is Close To Yorkdale Mall, Humber River Hospital, Highways 401 And 400, And Public Transit, Making Commuting Easy. You'll Also Find Schools, Parks, Grocery Stores, And Local Restaurants Just Minutes Away. Perfect For Anyone Seeking A Comfortable And Well-Connected Place To Call Home. (id:47351)
628 - 1007 The Queensway
Toronto, Ontario
Welcome to Verge Condos! Experience Modern Living in this Brand New CORNER UNIT 1 Bedroom with a huge 201SQFT Terrace. One locker included. The open-concept living and dining area features high ceilings, floor-to-ceiling windows, and a private terrace bringing in abundant natural light. The contemporary kitchen is equipped with quartz countertops, stainless steel appliances, and ample cabinetry. Enjoy world-class amenities including a fitness centre, yoga studio, co-working lounge, rooftop terrace with BBQs, social and pet spa areas, and more. Ideally located at Islington & The Queensway, steps from transit, shops, restaurants, parks, and Sherway Gardens, with quick access to the Gardiner Expressway a perfect mix of comfort, convenience, and contemporary living. (id:47351)
28 Buchanan Drive
Caledonia, Ontario
Well maintained 3 bedroom, 4 bath family home with many updates & great location on quiet street. Engineered flooring & tile throughout only new carpet on stairs. Covered front porch leads to spacious front foyer.Oversized double garage with garage door opener. Main floor family room w garden doors leading to covered deck, great sized backyard with shed & new fencing. Finished basement w family room, den/office or possible 4th bedroom with closet, 3 pce bath & laundry/utility room. New front porch columns to be installed weather permitting.Natural gas rough-in for barbecue & garage heater. Flexible closing available. (id:47351)
1911 Glenview Road
Pickering, Ontario
Situated on a quiet street tucked behind a commercial plaza, this property offers an impressive 250 ft x 97 ft (approximate) lot, zoned R3 currently, opening the door of future possibilities. Whether you're looking to build your dream home, explore multi-dwelling potential, or invest in a well-located property. The existing home features 3 bedrooms and a full bathroom on the main floor. The basement has an additional kitchen and living space for multi family use. The detached shed has a large footprint, set back in the property for additional storage or workspace. Roof (2022 approx) (id:47351)
52 Rivendell Trail
Toronto, Ontario
Newly renovated 2 bedroom basement apartment with a private walk-up separate entrance in the highly desirable Staines community of Scarborough. This clean and modern unit features spacious bedrooms with closets, a front entrance closet for added storage, and a bright, open living space. Located in a quiet and family-friendly neighbourhood, close to transit, top-rated schools, shopping, and parks. Common laundry is shared with landlord. Includes 1 parking spot. Tenant to pay $1600 plus utilities. NO Pets/ No Smoking (id:47351)
70 Freeland Avenue
Clarington, Ontario
***Fully legal accessory apartment*** Lovely lower level 1 bedroom unit, with spacious 2 car parking in driveway, and your own private laundry room. Bright and open concept layout freshly painted, perfect for an individual or couple. Shared entry leads to the lower unit foyer and modern kitchen with centre island and breakfast bar. The comfortable living has large south facing windows, additionally a spacious bedroom with closet, 3 piece bath and sizable laundry/storage room with bonus storage area under the stairs. The upper unit has exclusive use of the garage and backyard, lower unit parking is on the right side of the driveway closer to the entrance. All windows and the main entry door to the home are scheduled to be replaced in the Spring, further increasing efficiency. Looking for AAA tenants only, with all references. All perspective tenants to be approved through "Singlekey" landlord insurance, verifying income and credit. $1700 per month with 50% of utilities (gas, hydro, water) additional. (id:47351)
616 - 352 Front Street W
Toronto, Ontario
Welcome to 352 Front Street West, a stylish 1-bedroom suite in the heart of Toronto's Entertainment District. This thoughtfully designed unit features an open-concept layout, floor-to-ceiling windows, and a modern kitchen with sleek finishes and full-sized appliances. The bright bedroom offers comfort and privacy, while the living space flows seamlessly for both relaxing and entertaining. Located steps from the Rogers Centre, CN Tower, Financial District, TTC, and world-class dining and entertainment, this address offers the ultimate downtown lifestyle. Residents enjoy premium building amenities, including a fitness centre, rooftop terrace, 24-hour concierge, and inviting communal spaces.352 Front Street West - contemporary living in the centre of it all. This unit is furnished. (id:47351)
1705 - 12 York Street
Toronto, Ontario
Welcome to your bright and stylish 1+ Den home in one of Toronto's most sought-after downtown towers! This impeccably kept suite features sleek hardwood floors throughout-absolutely no carpet-and a modern kitchen with high-gloss cabinetry, stainless steel appliances, and a contemporary backsplash. The open-concept layout flows seamlessly to a spacious southwest-facing balcony offering beautiful city and partial lake views, perfect for enjoying sun-filled afternoons and evening sunsets. Freshly painted, and move-in ready! This bright 1-bedroom + den condo (532 sqft) features a dedicated office/study, perfect for working from home or flexible living. Thoughtfully upgraded with four new light fixtures, Newer Hardwood Flooring in bedroom, the unit feels open, modern, and inviting. Enjoy a turnkey downtown lifestyle with gleaming floors, clean finishes, and a professionally cleaned space ready for you to move in. Includes one locker for extra storage - parking not included. Prime location at 12 York St, steps to transit, restaurants, shops, and the waterfront, making this a perfect opportunity for first-time buyers, professionals, or investors looking for a functional and stylish downtown home. Super Clean unit!!! (id:47351)
6a Pearl Ann Drive
St. Catharines, Ontario
Photos shown are from the previous listing. No interior photos are available due to tenant privacy. The driveway has since been upgraded with new asphalt. An exceptional opportunity in a highly desirable escarpment location. This 7-bedroom, 4-bathroom home offers generous square footage and a flexible layout, but requires interior renovation and upgrading, making it ideal for buyers looking to add value through improvements.The property includes a double-car garage and an oversized driveway with parking for up to 8 vehicles. The finished basement features a family room, bathroom, multiple bedrooms, and a kitchen, providing strong potential for reconfiguration or future income.Set on a private lot with mature trees, the home enjoys a quiet, secluded feel while remaining conveniently located near Brock University, the Pen Centre, and Highway 406. Walking and biking trails are nearby, with direct access to the Bruce Trail just steps away.This is a renovator's dream with tremendous upside for the right buyer-perfect for investors, contractors, or families seeking to customize a home in a premium location. Priced to reflect condition and work required. (id:47351)
7 - 190 Canboro Road
Pelham, Ontario
A rare offering in prestigious Canboro Hills, this end unit bungaloft townhome by DeHaan Homes delivers over 2,400 sq. ft. of refined living space where every detail has been designed with intention. From its striking stone and stucco exterior to the soaring ceilings and expansive windows inside, the home captures a sense of elegance and comfort at once.The great room is an impressive centrepiece, showcasing vaulted ceilings, a sleek gas fireplace, and custom millwork that add to its sophistication. Glass doors open to a covered terrace, blending indoor and outdoor living for effortless entertaining or quiet retreat.The chefs kitchen combines beauty and function with quartz surfaces, bespoke cabinetry, premium appliances, and an oversized island that invites gatherings. The adjoining dining area flows seamlessly, creating a space tailored for both everyday living and special occasions.The main floor primary suite offers the privacy of a boutique hotel with a spa-inspired ensuite featuring a freestanding tub, glass shower, and double vanity, complemented by a custom walk-in closet. A second bedroom, powder room, and designer laundry with direct garage access complete the main level. Upstairs, the open loft is ideal for a lounge or office, while a third bedroom with its own ensuite ensures family and guests experience comfort and luxury.Life in Canboro Hills is enhanced by maintenance-free living, with lawn care and snow removal included with a monthly fee of $415/mth. Situated in the heart of Fonthill, celebrated for its rolling hills, boutique shops, acclaimed restaurants, championship golf, and proximity to Niagara's wine country this residence offers an unparalleled lifestyle in one of Ontarios most sought-after communities. (id:47351)
3 Glencoe Street
Ottawa, Ontario
Welcome to 3 Glencoe, where comfort, charm, and convenience come together in perfect harmony. This bright yet cozy 3-bedroom, 1.5-bathroom condo townhome has been thoughtfully refreshed and is ready to welcome its next chapter, ideal for first-time buyers, savvy investors, or downsizers seeking style and simplicity in one move-in-ready package. From the moment you arrive, the brand-new siding and inviting façade set the tone for what awaits inside. Step through the front door and you're greeted by a touch of urban flair where faux brick feature walls that add warmth and personality, creating an instant sense of home. The kitchen offers generous counter space and a newly installed ceramic tile floor, making it as practical as it is inviting. The open-concept living and dining area flows effortlessly together, filled with natural light, making it a perfect backdrop for morning coffee, dinner with friends, or quiet evenings in. Upstairs, the primary bedroom impresses with hardwood flooring and enough space for a king-size bed, a rare find at this price point. Two additional bedrooms offer versatility, ideal for family, guests, or a home office, all connected by a full bathroom and gleaming hardwood hallway. Downstairs, the finished lower level expands your living options, whether as a cozy family room, a kids' play area, or a home gym. Step outside to your fully fenced backyard, complete with a deck made for entertaining, where barbecues, morning sunshine, and evening unwind sessions await. Perfectly located near parks, schools, public transit, and quick routes to Highways 416 and 417, this home makes every commute or errand a breeze while keeping nature and community close by. With fresh finishes, timeless character, and unbeatable value, 3 Glencoe is more than just a home... it's your next smart move in Ottawa's thriving west end. (id:47351)
907 - 1240 Cummings Avenue
Ottawa, Ontario
**Special Rent Promo - Up to 3 Months' Free Rent + $1,000 New Year Bonus** Welcome to Luxo Place, Ottawa's newest 35-storey high-rise where elegance, comfort, and convenience come together. Discover world-class amenities designed for a balanced lifestyle, including a fully equipped fitness center, tranquil yoga studio, hotel-inspired indoor lap pool, vibrant social lounge with bar and billiards, and professional co-working spaces all curated to help you live, work, and relax in sophisticated style. Host visitors with ease in our beautifully appointed guest suites, while enjoying the peace of mind that comes with living in a pet-friendly, non-smoking community. Ideally located just steps from Cyrville LRT, Luxo Place offers effortless access to Ottawa's premier shopping, dining, and green spaces. This spacious 877 sq ft corner suite offers 2 bedrooms, 1 bathroom, and a thoughtfully designed open-concept layout. Floor-to-ceiling windows and soaring nine-foot ceilings create a bright, airy atmosphere, while superior soundproofing ensures comfort and tranquility. The designer kitchen features quartz countertops, sleek cabinetry, LED lighting, and high-end stainless steel appliances. An oversized island connects seamlessly to the living and dining areas, making it perfect for entertaining or daily living. The primary bedroom includes a walk-in closet, and the spa-inspired bathroom is equipped with both a glass-enclosed shower and a deep soaking tub. Enjoy the added convenience of in-suite laundry, and extend your living space outdoors with a wraparound terrace - an ideal setting for morning coffee, evening drinks, or quiet relaxation. Modern luxury, panoramic views, and unbeatable convenience. Luxo Place is your next address. (id:47351)
3 Pentry Lane
Ottawa, Ontario
Tucked away on a quiet cul-de-sac along the Rideau River, this is the kind of place where families put down roots and stay. Wake up to birdsong and river breezes, walk the kids to school without crossing busy streets, and spend afternoons in the park just steps from your front door. Here, nature and neighbourhood blend seamlessly-offering a calm, connected way of life in the heart of Old Ottawa South.From your doorstep, stroll to the cafés, shops, and restaurants of Bank Street, cycle for miles along scenic river pathways, or wander through nearby Brewer and Windsor Parks. Inside, the home feels instantly welcoming, with hardwood floors throughout and a sun-filled, open-concept main floor designed for both relaxed family time and easy entertaining. A working fireplace adds warmth and charm, while the tastefully updated kitchen brings modern comfort to everyday living.With five spacious bedrooms and three full bathrooms, there's room to grow, host, and adapt. A private main-floor guest suite offers rare flexibility-perfect for extended family, overnight guests, or a home-based income opportunity. Out back, an expansive, leafy deck creates a peaceful retreat where mornings begin with coffee and evenings linger long after sunset.Quiet, green, and deeply connected to the river, Pentry Lane is one of Ottawa's true hidden gems-a place where life slows down, neighbours know each other, and home feels exactly as it should.Monthly Association Fee: $600. Includes heat, water, snow removal, grass cutting, general site maintenance, and contribution to the capital reserve fund. (id:47351)
2063 Caltra Crescent
Ottawa, Ontario
Welcome to 2063 Caltra Cres, a 2022-built Minto Haven townhome in the vibrant community of Half Moon Bay, Barrhaven.This 3-bedroom, 3-bathroom freehold property offers a smart layout, modern finishes, and excellent value. Previously tenant occupied, it's been priced with consideration for some cosmetic touch-ups, offering the perfect opportunity to make it your own. The main level features an open-concept kitchen and living space, ideal for entertaining. Upstairs, a spacious primary bedroom with ensuite and walk-in closet anchors the second floor. The finished basement adds flexibility with a rec room and additional storage. Enjoy nearby schools, parks, shopping, and transit in one of Barrhavens fastest-growing communities. Whether you're a first-time buyer, investor, or growing family, this is your chance to own a newer home with great upside in a top location. (id:47351)
336 Lamarche Avenue
Ottawa, Ontario
Detached 4 bedrooms over 3400 sq.ft single family home on 50' lot located in the heart of Orleans (Community of Orleans Village), just 15 minutes to downtown! An Open concept layout create an expensive feel, main floor perfectly complimented by lots of natural light, 9ft ceilings, pot lights, office/den provides the space for work and gleaming hardwood flooring. Gourmet kitchen features stainless steel appliances, granite counter tops, backsplash, soft close drawers, ample cabinetry and breakfast bar. Second level boasts spacious master bedroom with walk-in closet and 4pc ensuite includes walk-in shower, and a soaker tub, offering a spa-like retreat.! Three further bedrooms, a main bath and conveniently located laundry room complete the upper level. More space awaits in the fully finished lower level that will act as perfect recreation room, at home workout space or playroom, as well as offering additional storage space. A busy family will appreciate the large mudroom & closet space adjacent to the double garage. Step outside to private, interlocked, fenced backyard; your own modern day oasis for relaxing or entertaining summer. Extended 3 cars parking driveway at front. Just a stone's throw from Caivan Park, local amenities incl. grocery stores, restaurants, gyms, movie theatre & more!, Schedule a private tour today and see for yourself the incredible value this upgraded home offers! Needs 4-5 hrs notice for showing, 24 hrs irrevocable on all offers and no showing after 7pm due to small kids. (id:47351)
371 Fairfield Avenue
Hamilton, Ontario
Power of Sale. Welcome to this 3-bedroom bungalow located in East Hamilton. The home features a functional layout with one full bathroom, a separate laundry room, one parking space on the front lawn, and a fully fenced backyard. Conveniently located close to all amenities, shopping, schools, parks, and public transit/bus routes. Property is being sold “as is, where is”, with no representations or warranties made by the Seller. (id:47351)
10 - 97 Connaught Avenue
Hamilton, Ontario
Welcome to unit 10 at 97 Connaught Avenue South, a well-maintained 1-bedroom 1-bathroom condo offering 627 square feet of comfortable living space in a convenient Hamilton location. This condo offers excellent value and accessibility in the heart of Hamilton. This thoughtfully laid-out unit is ideal for first-time buyers, downsizers, or investors seeking low-maintenance living. The open and functional floor plan maximizes space and natural light, with a spacious living area that flows seamlessly into the kitchen and dining space. The generously sized bedroom provides a relaxing retreat with ample room for storage and furnishings. Located close to transit, shopping, Gage Park and everyday amenities. A great opportunity to own an affordable and practical condo in a well-established neighborhood. RSA. (id:47351)
A7 - 24 Morrison Road
Kitchener, Ontario
This Like New 1200+ Square Feet, 2 Storey Townhome Offers A Exceptional Layout WithContemporary Finishes. Offering 3 Spacious Bedrooms Plus 2 Full Washrooms with JulietteBalcony entrance from Kitchen. Additional spacious storage room on main floor. Includes S/SAppliances, Central Air And One Exclusive Parking Space! Conveniently Situated At The CornerOf King St E & Morrison Rd. Centrally located in Kitchener, this property has quick access toHighway 8, Highway 401, Fairview Park Mall, Conestoga College, and everyday amenities. Move inready and exceptionally functional, this is the perfect home for first time buyers, young families, and/or investors! (id:47351)
235 Bush Clover Crescent
Kitchener, Ontario
235 Bush Clover is a Wonderful Place to Call Home!! Welcome to this charming and nicely updated single-family home, perfectly located in one of the area's most sought-after family neighborhoods. With its comfortable layout, thoughtful updates, and inviting atmosphere, this home is ready for its next chapter. Inside, you'll find bright living spaces designed for everyday family life-cozy enough for quiet evenings, yet functional for gatherings and celebrations. The spacious kitchen offers a practical and welcoming hub for meals, homework, and conversation, while the well-sized bedrooms provide comfortable spaces for everyone to unwind. The fully finished custom recroom is an entertainers dream, perfect for parties, sporting events and movie night. Step outside to an atmosphere reminiscent to the Royal Botanical Gardens. Filled with flowers, planting, landscapes and a koi pond. This home has been meticulously cared for, offering peace of mind with years of nothing to do but simply enjoy. Conveniently located near parks, schools, and local amenities, this is a neighborhood where families put down roots and feel at home. Your friends will be jealous and your family will be proud to call this perfect property your forever home. (id:47351)
804 - 225 Harvard Place
Waterloo, Ontario
The Perfect Opportunity Awaits You To Own this Very Affordable Condo In The Lincoln Heights Area Of Waterloo. This Bright And Spacious Two-Bedroom, Two-Bathroom Unit Offers Approximately 930 Square Feet of Comfortable Living Space, Featuring A Large Living/Dining Area, A Walkthrough Kitchen, and a Private Balcony With Beautiful Scenic City Views. The Spacious Primary Bedroom Includes Ample Room For Your Furnishings Along With A Private Ensuite, While The Second Bedroom Provides Versatility For Guests, A Home Office, Or Family Use. The Extensive List Of Amenities Including a Gym, Sauna, Party Room, Games Room, Library, Tennis Courts, And On-Site Laundry Facilities. The Unit Also Includes an Underground Parking Spot and Plenty Of Visitor Parking. A New Heating Boiler System Was Recently Installed in the Building Adding Efficiency And Reliability. Conveniently Located Within Walking Distance to Shopping, Restaurants, Schools, Parks, And Public Transit, This Unit also Offers Quick Access To The Highway and is Only A Short Drive to the University Of Waterloo and Wilfrid Laurier University. Whether You are A First-Time Buyer, Investor, Student, Or Growing Family, 225 Harvard Place Is An Ideal Choice. (id:47351)
