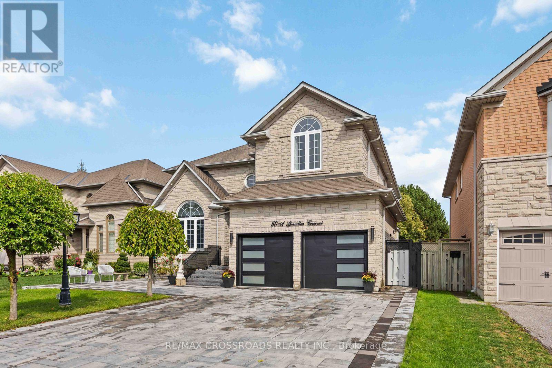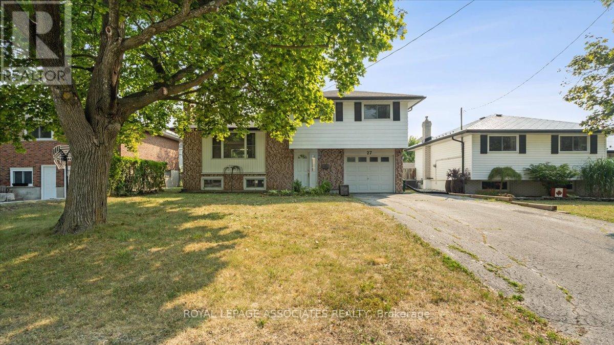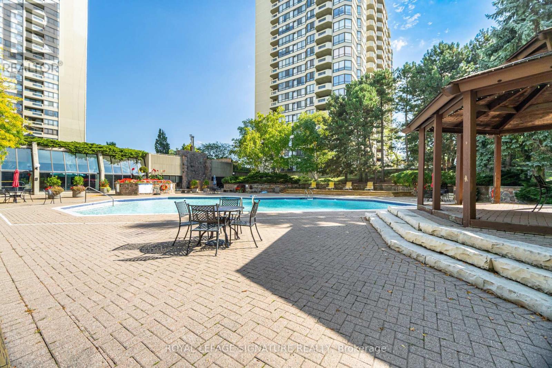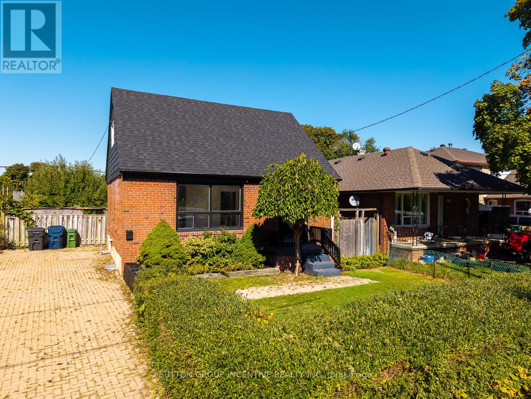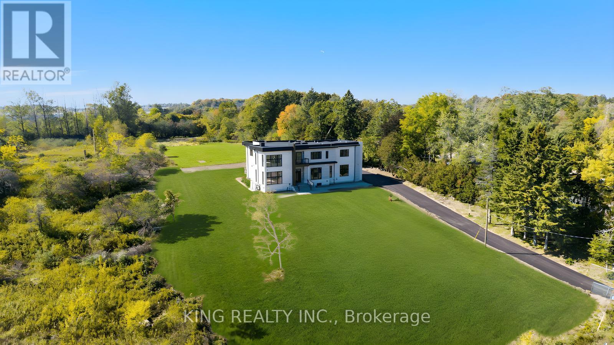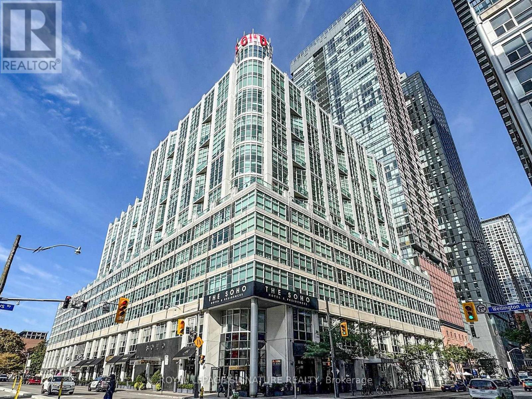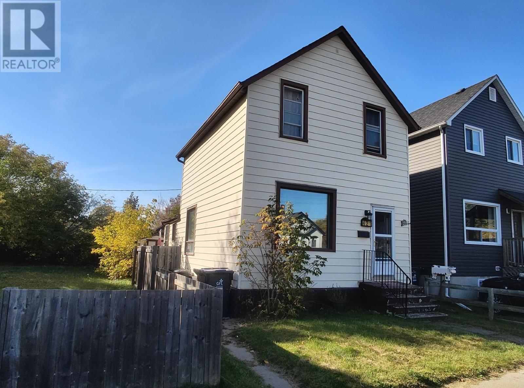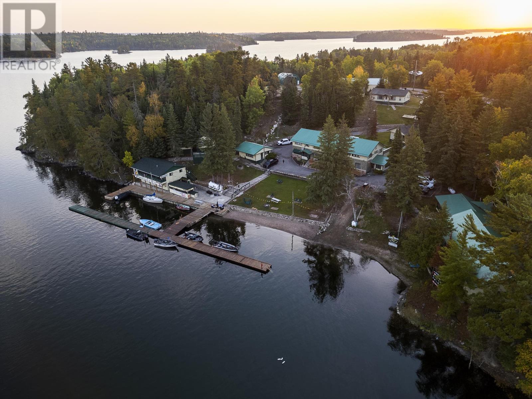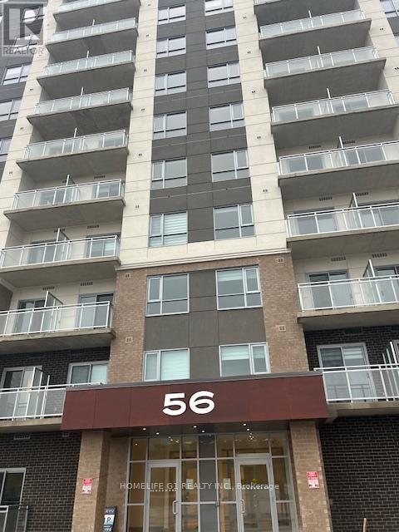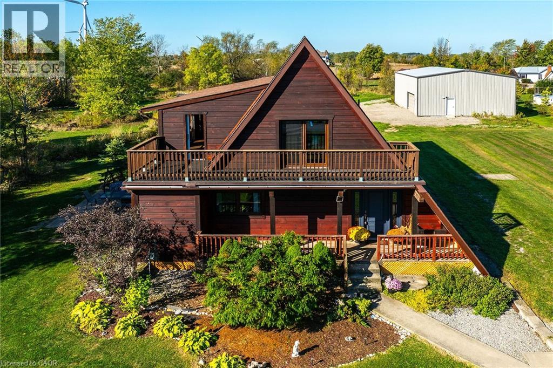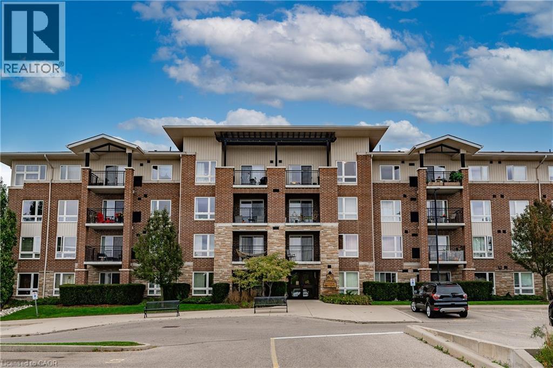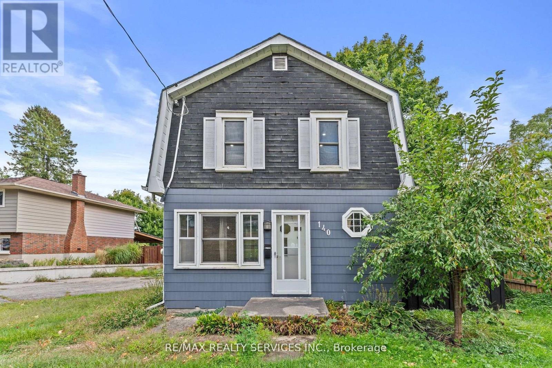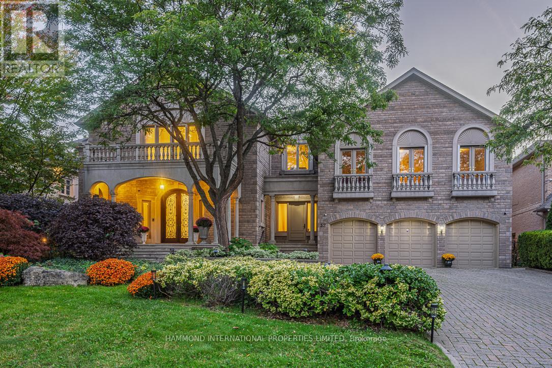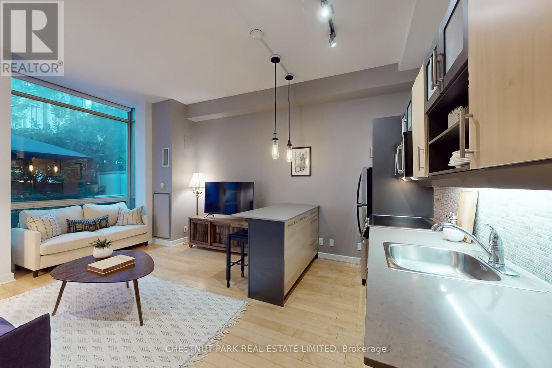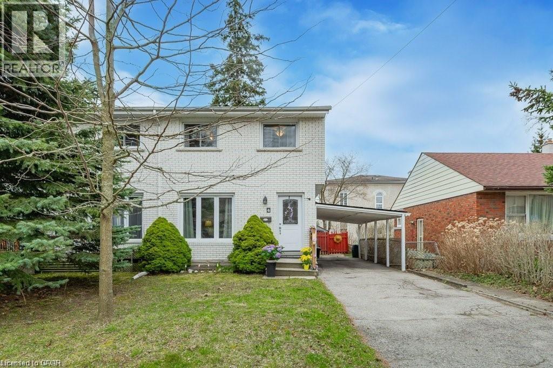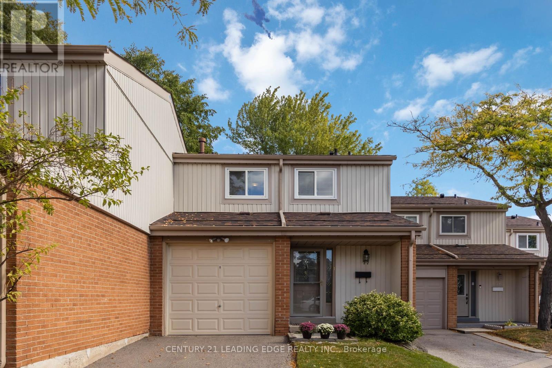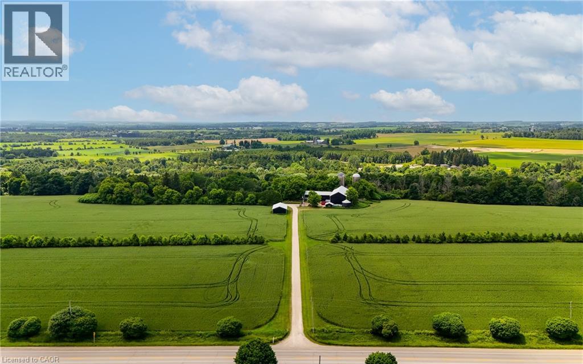50 Grandlea Crescent
Markham, Ontario
Welcome to 50 Grandlea Crescent - a stunning stone-front Greenpark home, fully renovated and located in Markham's prestigious Rouge Fairways community. The entire interior of the home was completely redone in 2022, stripped down to the studs and rebuilt with premium finished and modern design throughout. This turn-key property features Lideyana floors, soaring cathedral ceilings, a coffered-ceiling family room with mounted TV and a dramatic floor-to-ceiling as fireplace, crown molding, oversized 8" baseboards, pot lights, and frosted glass doors throughout. A second, sleek electric fireplace adds warmth and ambiance to the lower level. The fully finished basement is brand new, complete with new appliances, offering versatile living space or in-law potential. The oversized front door, new garage doors (2023), California shutters, and all updated light fixtures add to the home's modern elegance. Utility upgrades include 200-amp electrical service (2022), water softener (2025), and roof (2013). Interlocking was completed around the entire exterior in 2023, complementing the lush new grass and enhancing curb appeal. Outdoors, enjoy a hot tub, garden shed, upgraded exterior lighting, and a private backyard oasis. This meticulously upgraded home also features two elegant lion statues, a grand front yard fountain, and a classic piano - offering the perfect blend of style, comfort, and function. Truly move-in ready. (id:47351)
27 Janlyn Crescent
Belleville, Ontario
Fully renovated 4 Bed, 3 Bath side split in Belleville's desirable East End. This home sits on a large fully fenced lot and has been upgraded throughout! Updated electrical, EV Ready, Brand new Roof, Kitchen, Bathrooms, Flooring, Lightings and much more! The main level features a bright living room and a stunning custom kitchen with soft-close drawers and plenty of storage. Upstairs offers three generous bedrooms, a modern 4-piece bath, and a large linen closet. The lower level boasts a spacious rec room/family room with wood fireplace (currently not in use), a 3rd bath, and laundry. A large foyer connects to the attached garage with a work bench and storage with backyard access. Features a hot tub, perfect for entertaining or unwinding. Brand new 3 piece Stainless steel Kitchen Appliances can be provided. Ideally located just minutes from shopping, schools, Quinte Mall, QHC Hospital, restaurants, Starbucks, public transit, and the 401, with CFB Trenton only 20 minutes away. Move-in ready and designed for modern living. (id:47351)
200 Front Street W
Toronto, Ontario
An outstanding opportunity to acquire Buddha Belly inside the Simcoe Place food court, a well-established restaurant located at 200 Front Street W in the heart of downtown Toronto. Known for its Asian-inspired menu and vibrant atmosphere, Buddha Belly attracts both local professionals and tourists from nearby landmarks such as Union Station, CN Tower, Rogers Center, and the Metro Toronto Convention Center. The space features a modern, fully equipped kitchen, spacious seating area, and stylish décor designed for comfort and efficiency. Positioned along a high-traffic corridor surrounded by offices, condos, and entertainment venues, this business enjoys steady daily footfall and strong lunch and dinner traffic. The location is available for rebranding or conversion to your own concept, making it ideal for entrepreneurs, restaurateurs, or investors seeking a turnkey operation in one of Toronto's most dynamic commercial districts. (id:47351)
2155 Main Street E
Cambridge, Ontario
Total 30000sf of fenced industrial Land for lease, Perfect for outdoor storage, Landscaping, equipment parking, Truck, and Trailer Parking etc. Minutes away from downtown Cambridge. Strategically located. (id:47351)
63 Donnybrook Drive
Thames Centre, Ontario
Appear in the brokerage full, client full and flyer reports in Toronto MLS and are published on the internet. Remarks must relate directly to property. Disclose potl details & potl monthly fees in this field. Acres of outside parking space available for rent right on highway 401 ( TRUCK/ TRAILER PARKING) (id:47351)
135 Mcgill Avenue
Erin, Ontario
Brand New home in Erin, Never lived in. Close To shopping. (id:47351)
308 - 480 Callaway Road
London North, Ontario
Gorgeous Unit at NorthLink II by TRICAR off Sunningdale and Golf Club featuring 2 BRs and a separate Den with French Door that works as a perfect home office, 2 full bathroom, and Laundry with 2 Underground parking spots and a Storage Locker. This is ACCESSIBLE / BARIER FREE suite. High ceilings with engineered hardwood and pot lights. Spacious living room with chic electric fireplace and Dining room. Beautiful kitchen features modern fine cabinetry, gorgeous island with waterfall quartz, upgraded quartz countertops and elegant backsplash with ceramic floors in all wet areas. Sun-filled spacious Living with floor-to-ceiling door opens to a large balcony overlooking the trails area. amenities such as: Party Room with cold kitchen, Fitness room, golf simulator, residence lounge, guest suite, security system, billiards room and outdoor tennis courts with ample visitor parking. Close to CF Masonville Place, University Hospital, and Western University; Many restaurants and shopping with transit public transportation in the area. Tenant pays own consumption of hydro. Building offers energy efficient central heating and cooling with programmable thermostat in each unit (id:47351)
309 - 275 Bamburgh Circle
Toronto, Ontario
Welcome to this beautifully renovated 2-bedroom split layout condo with solarium, 2 bathrooms, and 2 parking spots, offering 1,182 sq ft of stylish living. Fully updated in 2020, the modern kitchen features all-new cabinetry, granite countertops, stainless steel appliances, and a farmhouse-style sink. Enjoy the comfort of new vinyl flooring throughout, pot lights, motorized blinds, crown moulding in the living room, and fresh paint in the living/dining areas. The 3-piece bathroom boasts a new vanity, sink, and walk-in shower, while the 2nd bedroom includes upgraded closet doors and an organizer. Additional highlights include a glass-door wall-mounted display cabinet in the dining area. Ensuite laundry for convenience. This sought-after community offers superb amenities: 24-hr gated security, indoor and outdoor pools, sauna, gym, and much more. Steps to parks, TTC, restaurants, and with private access to the plaza, this unit provides exceptional value in a prime location. Don't miss it! (id:47351)
65 Barrhead Crescent
Toronto, Ontario
Tucked away on a peaceful, tree-lined street in one of Etobicokes most welcoming neighbourhoods, this 1.5-storey home has so much to offer. Inside, you'll discover a bright and airy main floor with modern touches that complement the homes classic character. Two comfortable bedrooms and two updated bathrooms make it a great fit for a variety of lifestyles. The fully finished basement opens up plenty of possibilities perfect as a cozy hangout, a work-from-home space, or an extra bedroom for guests. Outside, the spacious, fully fenced backyard is a blank canvas for summer entertaining, gardening, or simply enjoying some downtime. Plus, you're just around the corner from parks, schools, shopping, and easy transit options. If you appreciate a home thats move-in ready and close to all the conveniences you need, this ones well worth a look! (id:47351)
6540 Coronation Road
Whitby, Ontario
Welcome to this brand new custom-built luxury home offering over 8,500 sq. ft. of elegant living space with top-of-the-line finishes throughout. The main floor features 12-ft ceilings, a spacious open-concept layout with a grand 24-ft open-to-above living room, a modern gourmet kitchen with high-end finishes, an office with an attached bath and closet, and large windows that fill the home with natural light. The second floor offers 10-ft ceilings, 4 generous bedrooms each with ensuite baths and walk-in closets, a large sitting area, a walkout to the balcony, and a convenient laundry room. The finished basement includes 10-ft ceilings, a stylish bar, media room, gym, and an additional bedroom with ensuite bath. Complete with a 3-car garage and parking for over 10 vehicles, this stunning home truly combines luxury, comfort, and modern design. (id:47351)
525 - 36 Blue Jays Way
Toronto, Ontario
Welcome to unit 525 in the prestigious Soho Metropolitan Residence| This well laid out 1 bedroom condo features 500 sq ft of sun-filled space with an open concept and good-sized bedroom| This building features Hotel-like amenities including indoor pool, gym with steam room, and rooftop terrace with plenty of space for entertaining guests| Close to all amenities including the Fashion District, Financial District, Entertainment District, King St W, and Waterfront within a walking distance| A commuters dream having easy access to the highways, various TTC routes, VIA and GO trains at Union, and a great walk score| (id:47351)
421 Archibald St. S
Thunder Bay, Ontario
Attention investors and first time home buyers. This great 3 Bedroom 2 Bathroom home is move in ready and has a spacious kitchen, separate dining room a cozy Living room and 2 piece bath on the main floor, while the second floor has 3 bedrooms and a 3 piece bath. This home is awaiting your personal touches. (id:47351)
411 - 67 Kingsbury Square
Guelph, Ontario
One of the best price you will find in Guelph Southend. A beautifully renovated top-floor condo in one of Guelphs most convenient south-end communities. This bright 1 bedroom suite offers an open concept living and dining area with modern finishes, a stylish upgraded kitchen, the large window & sliding doors allows the living space with natural light. Located on the top floor of a quiet, well managed 4 storey building, this unit offers both privacy and comfort with in-suite laundry, owned water softener, and low monthly condo fees. Enjoy the unbeatable location, walk to grocery stores, restaurants, fitness centres, banks, and movie theatres, or take a direct bus to the University of Guelph. Quick access to Highway 6 and the 401 makes commuting to Kitchener-Waterloo, Cambridge, Milton, or the GTA a breeze. Perfect for first-time buyers, investors, or down-sizers looking for a move-in-ready home in a growing, highly desirable neighbourhood. (id:47351)
30 Skyers Road
Sioux Narrows, Ontario
For Sale: WhiteBirch Lodge – A Turnkey Lakefront Resort with Expansion Potential on Lake of the Woods Discover an exceptional business and lifestyle opportunity with WhiteBirch Lodge, beautifully situated in Sioux Narrows on the world-renowned Lake of the Woods. Recently reopened after extensive renovations, this iconic 7-acre lakefront property features 21 total guest units, including 11 renovated cottages and a main lodge that houses a popular restaurant and additional guest accommodations. The lodge is fully operational and ready for new ownership — offering both an established hospitality business and exciting future development options. WhiteBirch Lodge is already for an expansion to create condominium-style units, presenting an outstanding opportunity for investors or developers seeking to capitalize on the growing demand for waterfront ownership in Northwestern Ontario. Guests enjoy the best of all four seasons — from boating, fishing, and sandy beaches in summer to ice skating, snowmobiling, and fireside dining in winter. Its prime location offers easy access to the region’s endless recreation and natural beauty. Key Features 21 total units between lodge and cottages 7 acres of pristine lakefront on Lake of the Woods Fully renovated and turnkey operation Thriving restaurant with established customer base Four-season appeal: beaches, boating, skating, and snowmobiling Expansion plans for condo development Strong income potential and growth opportunity in a high-demand resort area Don’t miss this rare chance to own WhiteBirch Lodge — a thriving, fully equipped lakefront resort with development approval and limitless potential in the heart of Sioux Narrows. (id:47351)
0914 - 56 Lakeside Terrace
Barrie, Ontario
Welcome to the new contemplatory designed 600 sq ft of condo unit at the 9th floor. The kitchen boasts s/s appliances, quartz counter tops, back splash following into the dining/living area with 1 bedroom, 1 den, & in-suite laundry. This residence emphasizes comfort & practicality with steps away from the little lake. Residents enjoy amenities like a party/game room, gym pet wash station, 24 hrs security, and a roof top terrace with BBQ, & scenic views. Added perks include 1 underground parking spot. Conveniently located minutes away from Hwy 400, little lake, park, Georgian College, Georgian mall, Downtown Barrie, hospital, and Allan Dale Go Station. (id:47351)
1 - 415 Davis Drive
Newmarket, Ontario
2-bedroom unit at corner of Main/Davis Dr. Entire upper floor + large private entry on main level. Large rooms sizes,and decorative (non-functioning) fireplace. Ideal for single or couple. Rent incluldes Heat/Hydro. Just pay for your own internet/tv. (id:47351)
10 Kimber Road
Lowbanks, Ontario
Experience refined country living near Lake Erie with partial lake views on 1.5 acres situated along a quiet dead-end road. This package includes a separate 2,000 sqft pre-engineered steel building/workshop (36’x55’x14’ clear height), built in 2015 equipped with 2 overhead doors (14’x16’ & 8’x16’), 200-amp hydro, concrete flooring, insulation, car hoist, and roughed-in water and gas lines. Two driveways allow for multiple parking spaces, including space suitable for a tractor trailer. The 2-storey home provides over 2,300 sqft of finished living space, in addition to an unfinished basement with a separate entrance that may be used for a secondary suite or additional finished space. The main floor features 2 bedrooms, a 4-pc bathroom, laundry room, sunroom/rear entry, and a kitchen with stainless steel appliances, centre island and pantry. The open concept dining room connects to the patio via sliding doors, while the great room has a wood-beamed ceiling and hardwood flooring. On the upper level, the primary bedroom suite showcases a vaulted ceiling, 3-pc ensuite with walk-in closet and a private balcony with views of Lake Erie. The basement is built on a poured concrete foundation, has roughed-in pipes for radiant in-floor heating, gas boiler, 200-amp electrical service, and storage space. Other features consist of a front entrance door (2022), triple glazed windows (2015), 2” exterior wood cladding (2012), roof shingles (2007), 2500-gal water cistern, full septic system, 4 ceiling fans, and central vacuum (as-is, not used). The property has a private pond and deeded access to Lake Erie and from Northshore Drive to the second driveway behind the workshop. The site is suitable for a variety of uses, making it ideal for truck drivers, mechanics, contractors, hobbyists, or families seeking the Lake Erie Lifestyle. It is located 10 mins east of Dunnville, about 1 km from the Mohawk Point Marina boat launch, with easy commutes to Niagara and Hamilton within 30–60 mins. (id:47351)
67 Kingsbury Square Unit# 411
Guelph, Ontario
Welcome to 67 Kingsbury Square, Unit 411! A beautifully renovated top-floor condo in one of Guelph’s most convenient south-end communities. This bright 1 bedroom suite offers an open concept living and dining area with modern finishes, a stylish upgraded kitchen, the large window & sliding doors allows natural lighting to fill the living space. Located on the top floor of a quiet, well managed 4 storey building, this unit offers both privacy and comfort with a covered balcony, in-suite laundry, owned water softener, and low monthly condo fees. Enjoy the unbeatable location, walk to grocery stores, restaurants, fitness centres, banks, and movie theatres, or take a direct bus to the University of Guelph. Quick access to Highway 6 and the 401 makes commuting to Kitchener-Waterloo, Cambridge, Milton, or the GTA a breeze. Perfect for first-time buyers, investors, or down-sizers looking for a move-in-ready home in a growing, highly desirable neighbourhood. (id:47351)
140 Canterbury Street
Ingersoll, Ontario
Welcome to your Dream Home Backing onto Victoria Park! Discover the perfect balance of comfort, charm, and location in this beautifully updated 4-bedroom, 1-bathroom home, ideally situated with direct access to the peaceful and picturesque Victoria Park. Imagine starting your mornings with a walk along scenic trails, enjoying the calming sounds of the creek, or spending quality time at the nearby splash pad and community centre- all just steps from your backyard. The thoughtfully designed main floor offers a spacious bedroom and a full 3-piece bathroom, creating a perfect setup for guests, in-laws, or multi-generational families. The heart of the home is the fully renovated kitchen, boasting stainless steel appliances, a gas stove, custom cabinetry, and a sliding glass door leading to your private backyard oasis. Entertain or relax on the deck while surrounded by mature trees and breathtaking park views- an outdoor retreat that truly feels like an escape from the city. Inside, the warm and inviting living room features laminate flooring, sun-filled windows, and a cozy fireplace that adds comfort year-round. The stylish custom wood bar makes this space perfect for hosting family and friends. Every detail has been carefully chosen to blend modern convenience with timeless character. With its rare park-side setting, functional layout, and updates throughout, this property is more than a home- its a lifestyle. Perfect for families, professionals, or nature lovers seeking a serene escape while still being close to schools, shops, and essential amenities. (id:47351)
32 Arjay Crescent
Toronto, Ontario
The Rosedale Grand Estate In the prestigious Bridle Path Sunnybrook York Mills neighbourhood, The Rosedale Grand Estate stands as a testament to timeless grandeur and modern sophistication. Positioned on a southwest-facing ravine lot (106.6 x 306), the residence offers panoramic views of the Rosedale Golf Club and a rare conservation backdrop. A full walk-out design extends to expansive terraces and a resort-inspired pool, creating a seamless connection between elegant interiors and the natural outdoors. With approximately 13,280 square feet of living space across three levels, the estate embodies both scale and refinement. Soaring ceilings, rich hardwood floors, and walls of glass bring light and openness throughout. The principal suite serves as a private retreat with a spa-like ensuite, elegant dressing room, and three walk-in closets. At the homes centre, a custom chefs kitchen with walk-in pantry flows into the grand family room, while the sweeping central hall and curved staircase overlook the ravine, offering an architectural statement of distinction. The full walk-out lower level transforms into an entertainers haven, complete with a home theatre, bar, gym, sauna, and nanny's suite. An elevator services all three levels, ensuring accessibility and ease. Beyond the residence, the lifestyle is unmatched. Families benefit from proximity to some of Canadas most celebrated private and public schools. Just minutes away, downtown Toronto awaits with its world-class dining, cultural attractions, theatres, and luxury shopping. With 6+1 bedrooms and 8 bathrooms, The Rosedale Grand Estate is more than a home it is a statement of legacy, offering privacy, prestige, and connection to the best of Toronto living. An extraordinary residence where conservation beauty, refined luxury, and city sophistication meet. A world of magnificence awaits! (id:47351)
G06 - 350 Wellington Street W
Toronto, Ontario
Fly like a G6! Fabulous and rarely offered garden suite with gated access to the street! Large terrace feels like your own backyard in downtown Toronto! 10-foot ceilings with floor-to-ceiling windows for sunset views. Many upgrades, including stone countertops, tile backsplash, custom kitchen island that stores a fold away table, marble bathroom with large walk-in shower, large custom closet with organizers that go right to the ceiling! No car needed with a 97% walk score. Use the gorgeous indoor pool, spa, and gym at the Soho Hotel. Literally walk anywhere downtown, King West, The Well, Rogers Centre, Scotiabank Arena, restaurants, and shopping. Live your best life in downtown Toronto! (id:47351)
4 Fisher Mills Road
Cambridge, Ontario
Semi-detached home in the heart of Cambridge, Ontario, is available for lease and offers the perfect blend of modern living and convenience. Featuring 3+1 spacious bedrooms, 2 full baths and an open-concept main floor, this property is designed for comfort and style. The kitchen boasts bright dining area that is perfect for family gatherings. Additional highlights include, a private fenced backyard with a patio, and a car carport. Located in a quiet, family-friendly neighborhood close to schools, parks, shopping, and public transit, 3 parking spots, this home is a rare find in Cambridge's rental market. Don't miss out on this move-in-ready gem! Contact us today to schedule a viewing. (id:47351)
77 - 3339 Council Ring Road
Mississauga, Ontario
Welcome to this beautiful townhome in the heartof Erin Mills, ideally located on street and steps trails, transit and parkland.Offering 3 bedrooms and 2 bathrooms, and no carpet! This well-cared-for home strikes the perfect balance of style, comfort, and functionality for todays family lifestyle.The main level features gleaming hardwood floors, a bright living room with a walk out to the fenced yard, and a contemporary kitchen with an open dining areaperfect for family meals or entertaining with ease. Upstairs, 3 very spacious bedrooms and hardwood throughout, provide plenty of natural light and warmth for the entire household.The lower level extends your living space with a versatile open recreation area ideal for finishing into a rec room, home office, or bedrooms. Outdoors; step out to one of the largest yards in the complex! Enjoy the privacy of a fully fenced yard. All of this, just minutes from Hwy 403 & QEW, South Common Community Centre, Erin Mills Town Centre, Walmart, transit, local parks with soccer field right across the road, and highly rated public, Catholic, and French immersion schools. Walking distance to grocery stores, and more! This opportunity offers an unbeatable combination of location, lifestyle, and charm. Longer driveway than most. Dont miss your chance to make it yours! (id:47351)
7306 Wellington Rd 21
Elora, Ontario
For the first time in over 35 years, a truly exceptional opportunity presents itself: 98 acres of diverse, breathtaking land located just outside the picturesque village of Elora. This truly one-of-a-kind property combines 68 acres of productive farmland with 28 acres of unspoiled natural landscape, including over 2,300 ft of road frontage and over 2,700 ft of water frontage on the Grand River. Private trails wind through the woods down to and along the banks of the Grand River, perfect for peaceful walks or immersive nature experiences. Only minutes away, the Elora Conservation Area offers even more ways to enjoy the area's stunning landscapes and outdoor adventures. At the heart of the property stands a charming 4-bedroom post-and-beam farmhouse, originally built in the 1850s. Thoughtfully updated over the years, the home balances timeless character with modern comfort. The residence is set well back from the road, ensuring complete privacy. Additional features include a bank barn (50' x 100'), storage barn (attached to bank barn, 25' x 70'), detached triple car garage/shop (30' x 50'), storage barn (30' x 50'), and milk shed (15' x 17'). Steps from the covered porch of the main house is a tranquil swimming pond, including a sandy beach area and patio, perfect for summer afternoons or evening sunsets. Whether you're looking to build your dream estate, or simply enjoy one of Ontario’s most scenic properties, don’t miss this once-in-a-lifetime opportunity. (id:47351)
