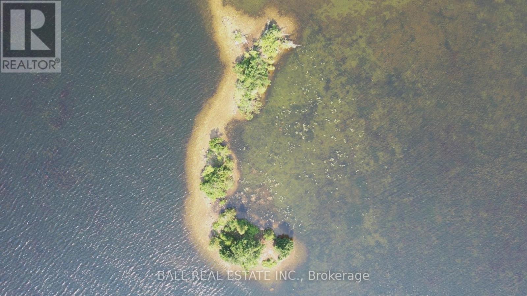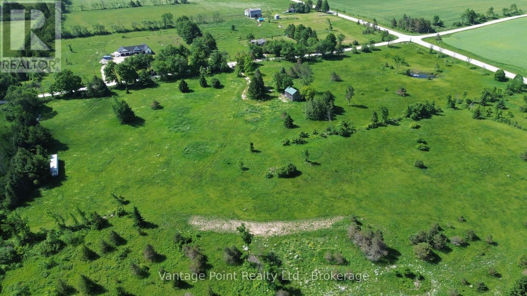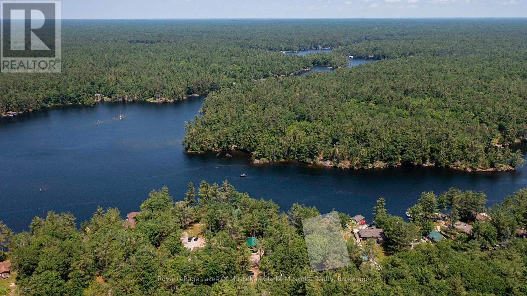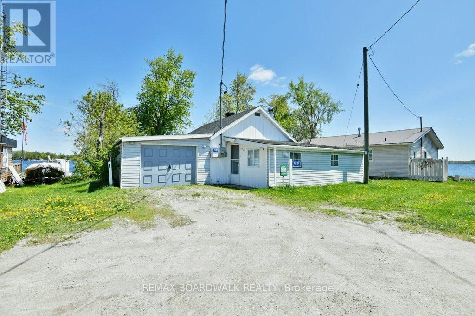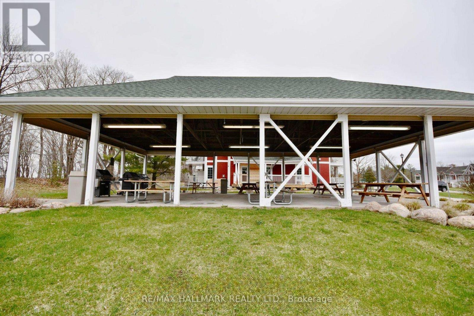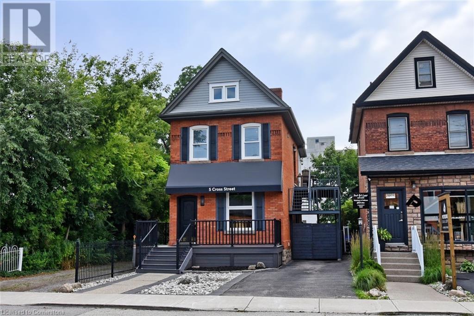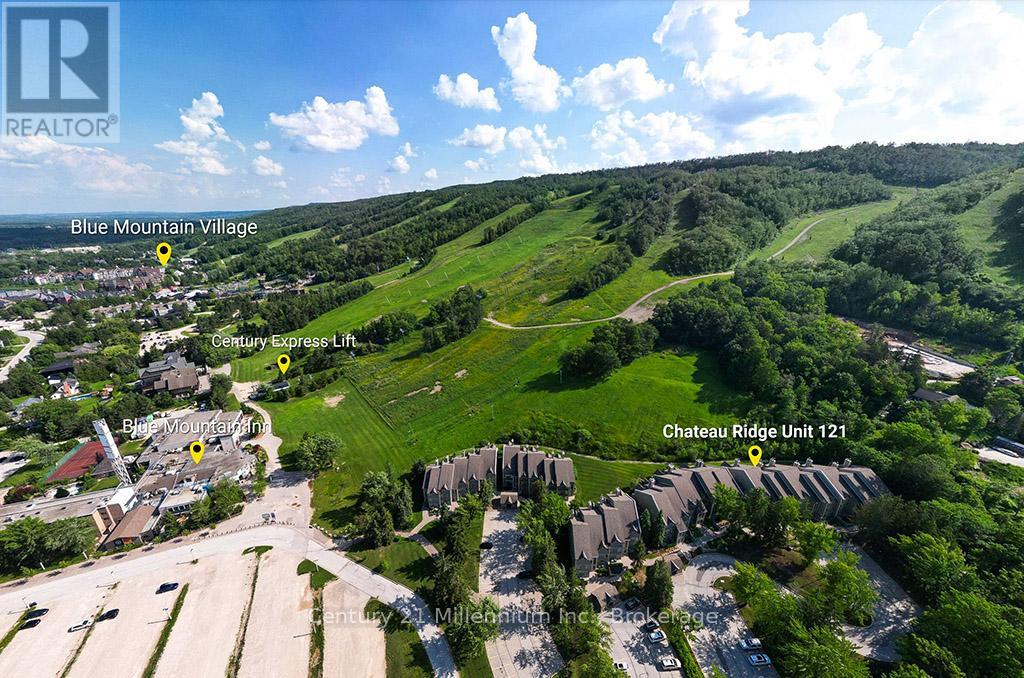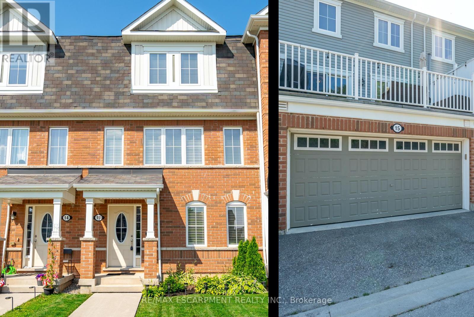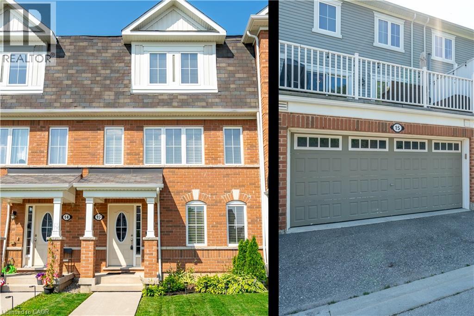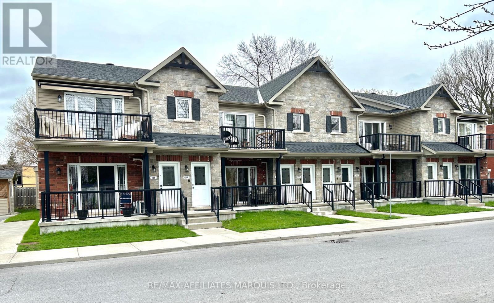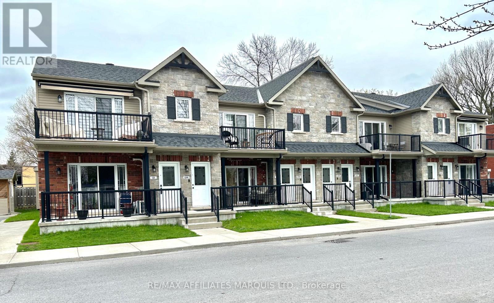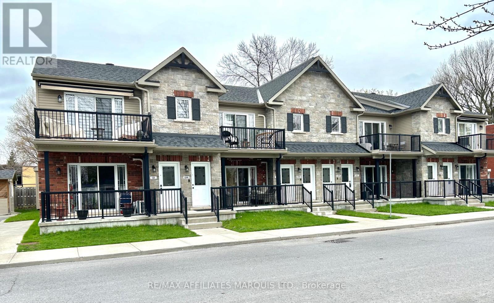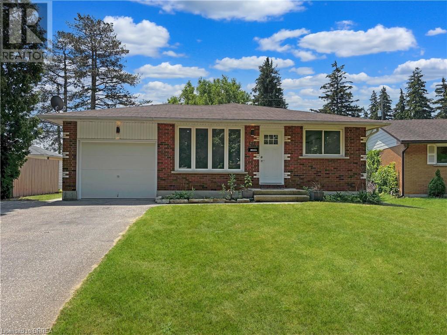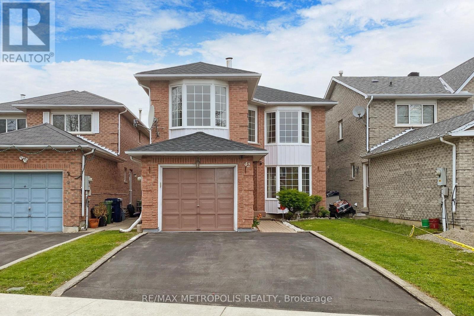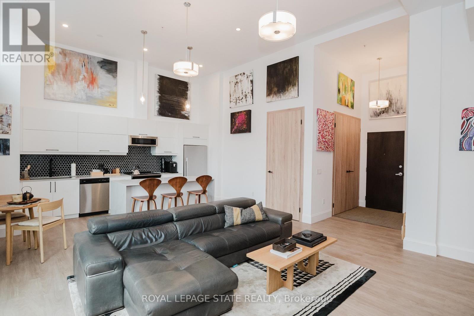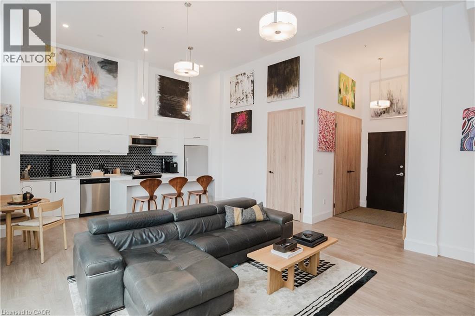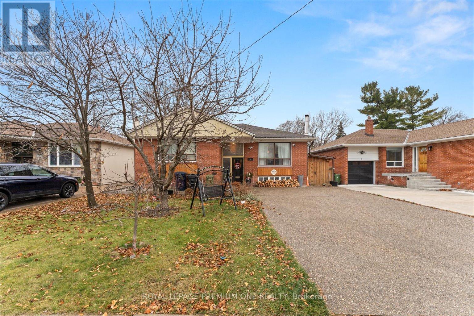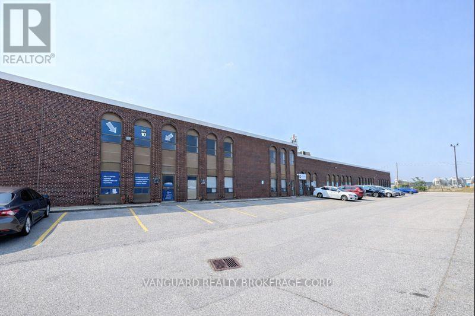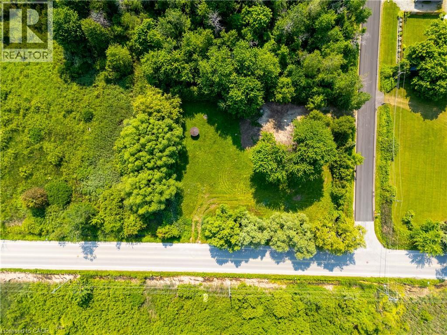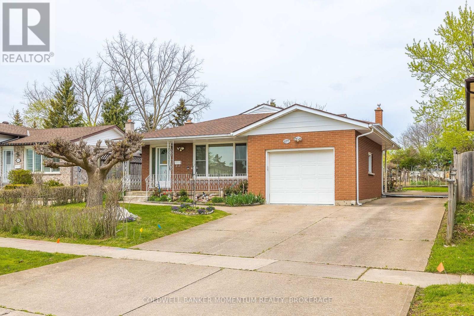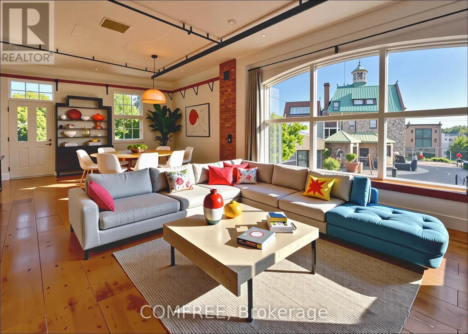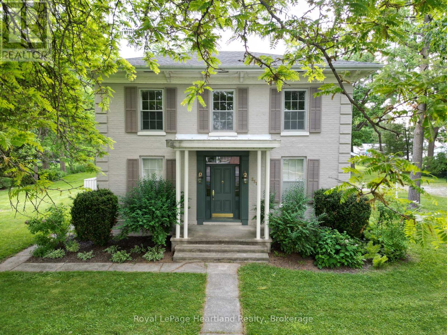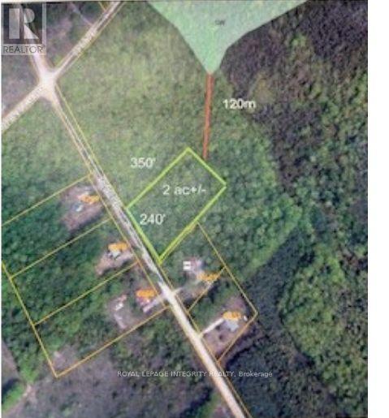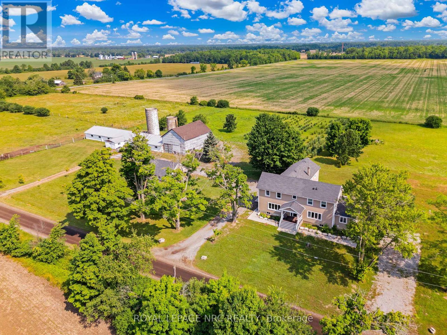Pt Lt 1 Con 5 Island
Kawartha Lakes, Ontario
Are you an avid outdoorsmen? Fantastic opportunity to own your own private Off Grid slice of paradise!! Offered with these 3 x small islands located on Canal Lake being just under 1/2 acres of land in total. Islands are currently zoned LSR (limited service residential) and offer no services. Property is accessible only by boat and is approximately 1.1/2 km from public boat launch located on north side of Canal Lake off Centennial Park Rd. All 3 islands are partially treed with gradual wade in shorelines. Site would make for an awesome Airbnb, or weekend retreat for terrific family camping. Build platforms for tenting, or a Bunkie to keep dry and warm. Canal Lake is part of the Trent Canal system for endless boating & great fishing. Short boat ride to the historic Kirkfield Lift Locks. Only 90 mins from GTA. (id:47351)
605303 Sideroad 13a
Grey Highlands, Ontario
Welcome to paradise! This incredible 25-acre corner property, fronting on both Grey Road 12 and Side Road 13A, offers the perfect escape. Here, a charming three-season cabin overlooks a small trout pond. It's located far enough from town for peaceful seclusion, yet close enough for everything you need, and just minutes to the Beaver Valley Ski Club. The property features a new well. The cabin features sliding doors and wood floors, timber framing, and barn board siding look it over but don't overlook it. This property is being sold "as is, where is." (id:47351)
4390 Marr Lane
Severn, Ontario
Severn River Waterfront Lot. Private road Access & 100 Feet of Shoreline. Here's your chance to own a stunning piece of waterfront property on the renowned Severn River. With 100 feet of deep, clean shoreline, this property is ideal for swimming, boating, and fishing, all from the comfort of your own dock. Set in a peaceful, natural environment with mature trees and excellent privacy, this lot offers road access making it easy to enjoy your retreat year-round or seasonally. Property Highlights 100 feet of waterfront on the Severn River, Deep shoreline for excellent swimming and fishing, Private road access easy to reach any time of the year, Private, well-treed , Part of the Trent-Severn Waterway -direct boat access to Georgian Bay and beyond. A rare find on the Severn, this waterfront lot offers both convenience and natural beauty. This lot is also being listed together with 4376 Marr Lane but if bought together this lot must close prior to the closing of 4376 Marr Lane (id:47351)
133 Rathwell Shore Road
Beckwith, Ontario
Nicely maintained bungalow overlooking the gorgeous Mississippi Lake. No better place to retire or spend your time off at. Spacious sun-filled family room with wood pellet stove and patio doors opening onto covered porch facing Mississippi lake. Functional galley style kitchen open to family room. 1 bedroom plus den (used as a second bedroom) and modern updated full bathroom. Various updates have been done: shingles approx..2020, between 2017 & 2020 approx. various rooms have had insulation added and been drywalled, flooring and bathroom. Annual fee of $275.00 for private road maintenance and snow removal. Proximity to all amenities that Perth and Carleton Place have to offer. Furnishings in the cottage can be included. (id:47351)
2014/15 - 90 Highland Drive
Oro-Medonte, Ontario
This Fully Upgraded Renovated Furnished Property Can Be Your Permanent Home Or A Combination Of Vacation Home & Investment Property With All Season Year-Round Passive Income From Airbnb Or Short Term Rental In Winter Fall Or Summer. It Is A Perfect Opportunity For All Investors, Outdoor Adventurers For Dual Sports & Ideal For Nature Lovers For Meditating In Quite Peaceful Ambiance, Minutes From Snowmobiling, Skiing, Dirt Bikes Trails, Hiking-Trekking & Mountain Bike Trails, Tree Top Trekking, Championship Outdoor Golf & State Of Art Indoor Golf Zone, Nordic Spa & So Much More To List & To Fully Enjoy Life, Located Only 1 Hour North Of Toronto, 15 Minutes To Barrie,10 Minutes To Highway 400 & 6 Minutes To Downtown Craighurst To Access Daily Amenities. Ideal For Gifting Free Stays At This Beautiful Resort To Extended Family, Friends, Colleagues & Business Clients As A Token Of Love & Appreciation Anytime In The Year. Motivated Seller Opportunity Not To Miss*Low Taxes*Seeing Is Believing* At Family Friendly Resort ,Hot Indoor Swimming With Snow View & Outdoor Pool, Fire Pits, Barbq Stations In Summer Indoor Fitness Center, A Relaxing Spa And A Variety Of Dining. Take Advantage Of This Ideal Home Away From Home.40 K Upgrades (id:47351)
5 Cross Street
Dundas, Ontario
Desirable Dundas! Mixed use zoning. Great live/work set up or investment opportunity. Located just steps away from vibrant downtown Dundas. Total square footage for the building is 1729 sq. ft., maintenance free exterior and single car driveway. The main floor commercial space measures approximately 654 sq. ft. and consists of 2 offices and a reception area. There is a 2 piece bath, small kitchen prep area (counter and sink) and storage in the basement ( approximately 654 sq. ft. below grade) The upper apartment with loft measures approximately 1075 sq. ft. and has a sharp, trendy vibe! The upgraded kitchen has SS appliances and subway tile. The 3 piece bath has a walk in shower with glass doors and there is in-suite laundry. There is a balcony off the sitting room. The present room layout can be easily re-arranged to accommodate a different floor plan. Amazing opportunity. (id:47351)
121 - 796404 Grey Road 19
Blue Mountains, Ontario
A true SKI-IN / SKI-OUT experience! This ground floor, 2-storey Chateau Ridge condo suite is located right near the base of Happy Valley ski run at Blue Mountain Resort. Just strap your skis on at the back door and slide over to the ski lift! Tucked far enough away from the village to enjoy the peace and tranquility of the surrounding mature trees and quiet lifestyle, yet close enough to walk to all of the amenities our area has to offer. Enjoy plenty of natural light with an abundance of windows, and glass brick details plus an open concept kitchen/dining area and a cozy living room with bay window and electric fireplace. This condo offers an abundance of storage within the unit as well as a private ski locker outside. Your exclusive parking space is right out the front door and there's lots of visitor parking as well. A short drive or bike ride to beaches, golf and downtown Collingwood, this location is outstanding for so many reasons. Unit is not currently part of the BMVA, nor was it used for short term rentals, though zoning may potentially allow for short term rentals with certain limitations. (id:47351)
15 - 230 Avonsyde Boulevard
Hamilton, Ontario
Discover incredible value in Waterdown with over 1,700 square feet of living space and a double-car garage! Welcome to 15-230 Avonsyde Boulevard, where modern style meets tranquil surroundings. The main level features a spacious, light-filled den ideal as a home office, kids playroom or even a fourth bedroom. Enjoy the convenience of direct access to the double garage, along with a well-appointed laundry room that completes this functional and versatile space. On the second floor, the spacious and sunlit eat-in kitchen, featuring ample storage, stainless-steel appliances and a sliding door that opens to your private terrace overlooking peaceful greenspace. Adjacent to the kitchen is a fantastic family room with large windows that fill the space with natural light. A stylish two-piece powder room completes this beautifully designed level. The upper level offers a relaxing primary suite, complete with a private three-piece ensuite and a generous walk-in closet. Two additional well-sized bedrooms and a full bathroom complete the third floor, providing comfort and space for the whole family. A private driveway and two garage spaces offer parking for three vehicles a welcome convenience for busy households. This is a rare opportunity to own in the desirable Waterdown community at a price point that fits your budget and checks all your boxes. RSA. (id:47351)
230 Avonsyde Boulevard Unit# 15
Waterdown, Ontario
Discover incredible value in Waterdown with over 1,700 square feet of living space and a double-car garage! Welcome to 15-230 Avonsyde Boulevard, where modern style meets tranquil surroundings. The main level features a spacious, light-filled den — ideal as a home office, kids’ playroom or even a fourth bedroom. Enjoy the convenience of direct access to the double garage, along with a well-appointed laundry room that completes this functional and versatile space. On the second floor, the spacious and sunlit eat-in kitchen, featuring ample storage, stainless-steel appliances and a sliding door that opens to your private terrace overlooking peaceful greenspace. Adjacent to the kitchen is a fantastic family room with large windows that fill the space with natural light. A stylish two-piece powder room completes this beautifully designed level. The upper level offers a relaxing primary suite, complete with a private three-piece ensuite and a generous walk-in closet. Two additional well-sized bedrooms and a full bathroom complete the third floor, providing comfort and space for the whole family. A private driveway and two garage spaces offer parking for three vehicles — a welcome convenience for busy households. This is a rare opportunity to own in the desirable Waterdown community at a price point that fits your budget and checks all your boxes. Don’t be TOO LATE*! *REG TM. RSA. (id:47351)
203 - 229 Water Street E
Cornwall, Ontario
Immediate occupancy available! Welcome to Promenade Miller, one of Cornwall's newest and most affordable condominium developments. Located in the heart of downtown Cornwall, this low-rise apartment building offers unmatched convenience, just steps from Lamoureux Park, the Civic Complex, municipal pool, curling centre, recreational trails, the waterfront, Marina 200, shopping, restaurants, and essential services. These thoughtfully designed 2-bedroom, 1-bathroom units come with all the modern amenities you could ask for, including in-suite laundry, dedicated parking, and ample storage space. Built with quality, soundproof construction, Promenade Miller offers a quiet, comfortable urban lifestyle with a variety of interior décor options to suit your taste. Whether you're downsizing, investing, or buying your first home, this development blends affordability, style, and location. Photos shown are of an upper-floor model unit from a similar project and are provided for illustrative purposes only. This is an upstairs inside unit. Click the Multi-media link to explore a video showcasing all the lifestyle perks of downtown Cornwall. (id:47351)
209 - 229 Water Street E
Cornwall, Ontario
Immediate occupancy available! Welcome to Promenade Miller, one of Cornwall's newest and most affordable condominium developments. Located in the heart of downtown Cornwall, this low-rise apartment building offers unmatched convenience, just steps from Lamoureux Park, the Civic Complex, municipal pool, curling centre, recreational trails, the waterfront, Marina 200, shopping, restaurants, and essential services. These thoughtfully designed 2-bedroom, 1-bathroom units come with all the modern amenities you could ask for, including in-suite laundry, dedicated parking, and ample storage space. Built with quality, soundproof construction, Promenade Miller offers a quiet, comfortable urban lifestyle with a variety of interior décor options to suit your taste. Whether you're downsizing, investing, or buying your first home, this development blends affordability, style, and location. Photos shown are of an upper-floor model unit from a similar project and are provided for illustrative purposes only. This is a main floor inside unit. Click the Multi-media link to explore a video showcasing all the lifestyle perks of downtown Cornwall. (id:47351)
205 - 229 Water Street E
Cornwall, Ontario
Immediate occupancy available! Welcome to Promenade Miller, one of Cornwall's newest and most affordable condominium developments. Located in the heart of downtown Cornwall, this low-rise apartment building offers unmatched convenience, just steps from Lamoureux Park, the Civic Complex, municipal pool, curling centre, recreational trails, the waterfront, Marina 200, shopping, restaurants, and essential services. These thoughtfully designed 2-bedroom, 1-bathroom units come with all the modern amenities you could ask for, including in-suite laundry, dedicated parking, and ample storage space. Built with quality, soundproof construction, Promenade Miller offers a quiet, comfortable urban lifestyle with a variety of interior décor options to suit your taste. Whether you're downsizing, investing, or buying your first home, this development blends affordability, style, and location. Photos shown are of an upper-floor model unit from a similar project and are provided for illustrative purposes only. This is a main floor inside unit. Click the Multi-media link to explore a video showcasing all the lifestyle perks of downtown Cornwall. (id:47351)
62 Garden Street
Simcoe, Ontario
Solid brick bungalow in a quiet pocket of Simcoe! Bright main level offers LVP flooring, quartz-topped kitchen with stainless steel appliances, 3 bedrooms and an updated 4-pc bath. Finished basement adds a huge rec room, 2 additional bonus rooms, 3-pc bath and laundry. Deep lot is ready for gardens or play. A quick walk to parks, schools and shopping. Move-in ready with room to grow for you and your family. (id:47351)
Upper - 42 Grantown Avenue
Toronto, Ontario
Beautiful 3 Bedroom, 2 Washroom Brick Home In One Of Scarborough's Most Sought After Neighbourhood's! Property Features A Beautiful Backyard, Summer Ready, Half Interlocked And Half Greenery. Large Kitchen With Upgraded Counters And Appliances! Close To Transit. 401, Scarborough And Pickering Town Centers, Walk To U Of T And Centennial College, Close To Military Trail, Hospital, Parks, Schools, And TTC Connected And So Much More! (id:47351)
Lph13 - 118 King Street E
Hamilton, Ontario
Welcome to this lovely lower penthouse at the iconic Royal Connaught, a beautifully preserved piece of Hamiltons history right in the heart of downtown. This pristine, sun-filled unit offers soaring 13-foot ceilings, a bright open-concept layout, and southwest views. The modern kitchen is perfect for entertaining, featuring a waterfall quartz island, matching quartz countertops, and custom glass backsplash. The spacious living area includes a custom feature wall with electric fireplace. Enjoy added comfort and convenience with automated blinds throughout, a double vanity in the large 4-piece bath, a custom glass-enclosed tub/shower,in-suite laundry, and a walk-in closet in the primary bedroom. This unit also comes with an owned locker and an underground parking spot. Located just steps to everything you love about city living including trendy cafes, shops, art galleries, restaurants, and the vibrant energy of James Street. You'll also love the easy access to hospital services, transit, and GO Station connections. If you're ready for a blend of luxury, history, and urban convenience, this spectacular condo might just be your perfect match. (id:47351)
118 King Street E Unit# Lph13
Hamilton, Ontario
Welcome to this lovely lower penthouse at the iconic Royal Connaught, a beautifully preserved piece of Hamilton’s history right in the heart of downtown. This pristine, sun-filled unit offers soaring 13-foot ceilings, a bright open-concept layout, and southwest views. The modern kitchen is perfect for entertaining, featuring a waterfall quartz island, matching quartz countertops, and custom glass backsplash. The spacious living area includes a custom feature wall with electric fireplace. Enjoy added comfort and convenience with automated blinds throughout, a double vanity in the large 4-piece bath, a custom glass-enclosed tub/shower, in-suite laundry, and a walk-in closet in the primary bedroom. This unit also comes with an owned locker and an underground parking spot. Located just steps to everything you love about city living including trendy cafes, shops, art galleries, restaurants, and the vibrant energy of James Street. You'll also love the easy access to hospital services, transit, and GO Station connections. If you're ready for a blend of luxury, history, and urban convenience, this spectacular condo might just be your perfect match. (id:47351)
7 North Heights Road
Toronto, Ontario
3 bedroom raised bungalow Located in one of Etobicoke's amazing neighbourhoods, surrounded by newly built homes, parks, Islington Golf Course, creek side trails, great schools, airport, TTC with quick access to 401 and Gardiner, Beautifully Renovated Kitchen with quartz counter, ceramic black splash, stainless steel fridge, stove built in dishwasher and newly renovated bathroom porcelain tiles, Roof 5 years new, 5 years new furnace, Finished basement with wood burning stove with extra bedroom and full bathroom. cold cellar, lots of outdoor storage with two finished heated sheds, enclosed side port Floor Plan attached. (id:47351)
8-9 - 4478 Chesswood Drive
Toronto, Ontario
Excellent opportunity to lease industrial in the heart of North York. Strategically located near Allen Road and Finch Avenue, this well-maintained, professionally managed complex offers functional space ideal for a wide range uses. Unit features a mix of clean warehouse space and finished office area, with convenient access to shipping truck-level doors. Ample on-site parking, great access to Highway 401, 400 and 407, public transit, and nearby amenities. Ideal for businesses seeking quality space in a central, transit-accessible location. (id:47351)
1027 Chapman Street
Innisfil, Ontario
Introducing A Remarkable Opportunity To Bring Your Dream Home To Life Amidst The Tranquil Beauty Of Innisfil. This Corner Lot Boasts An Enviable Location Just Minutes Away From The Beach. Imagine The Possibilities As You Envision Crafting Your Own Sanctuary In This Idyllic Setting. With Ample Space To Build And Create, the canvas is yours to shape according to your desires. Whether It's A Charming Cottage Retreat, A Modern Masterpiece, Or Anything In Between, Privacy Is Paramount In This Secluded Enclave, Offering A Retreat From The Hustle And Bustle Of City Life While Still Being Within Easy Reach Of Urban Amenities. Here, Tranquility Reigns Supreme, Providing A Sanctuary To Unwind And Reconnect With Nature. LSRCA Development Potential Review Letter - 1027 Chapman Street is available upon request and the topographic survey is available (id:47351)
4177 Brookdale Drive
Niagara Falls, Ontario
Spacious, meticulously clean 3 bedroom brick/metal siding back-spit with a single attached garage and large rear yard equipped with a vegetable garden. Layout consists of 3 upper level bedrooms, 4 pc bath and extra closets/storage. Main floor features an eat-in kitchen, dining room with built-in cabinets, living room, and a sliding door to a covered concrete patio (9'8" x 13'6") with an entrance to the garage. Lower level includes a second open concept kitchen, rec room with brick gas natural fireplace and 3 pc bath. The lower level has a separate walkout to the beautiful backyard with plenty of green space, huge garden and shed. Includes an extra 560sq.ft of living space. Basement laundry, workshop storage and cold storage. Shingles replaced in 2019, hot water heater owned, 100 amp electrical. Located in a great neighbourhood! Close to schools, shopping, restaurants, access to QEW and much more! Walking distance to shopping, bus stops, etc.. This home is full of character that you don't want to miss! (id:47351)
200 - 83 Little Bridge Street
Mississippi Mills, Ontario
This gorgeous second storey condo unit at Thoburn Mill is your new home in the heart of historic downtown Almonte.Massive panoramic living-room window overlooks shops, restaurants & cafes. Light-filled primary bedroom and guest room offer inspiring views of 19th century architecture. Granite kitchen counters, heritage pine floors and exposed brick walls. 10 ft. ceilings. Large welcoming foyer with another panoramic window overlooking downtown. Artistic wrought iron balcony overlooking Little Bridge Street for morning coffee and people watching. Primary bedroom with Juliette balcony overlooking trees, recreation trail and Mississippi River Concerts and plays around the corner. Waterfront pub and picturesque riverwalk out the condo's back door. Outdoor bike racks. Dock your kayaks next to the building. Dedicated outdoor parking. Mature building, pet-friendly, great for a retired single or a working / retired couple. The unit has a guest room, and an office/craft room with its own key-code door beside primary bedroom. Condo corporation has ample reserve fund and no history of "special assessments". Water, and gas (which powers stove, on-demand water heater and rooftop furnace/air conditioner) utilities are included in condo fees. There is an inside lift up to second level of building at front entrance, then it's a few steps up to unit 200 from the lift. The unit is currently unoccupied and freshly painted in gallery white so you can move in at any time. Carefree urban lifestyle in a culturally rich heritage-designated Ottawa Valley setting that's a 20-minute drive to Kanata and a 35-minute drive to Ottawa, or don't drive at all and walk (or cycle, or paddle) to everything you need! (id:47351)
231 William Street
South Huron, Ontario
Whether you are looking for one of the largest residential lots in Exeter, or one of the town's Historic Gidley family homes, or perhaps an opportunity to develop the property for investment purposes, you need to take a look. Built by one of Exeter's founding families on an almost 1-acre lot on picturesque William St, this unique property is being offered for the first time in several decades. The full 2-storey home boasts four bedrooms (potential for a fifth) and 2 bathrooms, one on each floor. The main floor is graced by a large kitchen and dining area with ample updated cabinetry. A spacious 3-piece updated bathroom with a large walk-in shower and laundry area is practically located, with additional direct stair access to the upper level. The generous front foyer showcases the home's character with the original spiral staircase and intricate trim detail. The entryway then leads into the large formal living room, complete with French doors and a gas fireplace. The large adjoining living room off the kitchen was originally used as a generous formal dining room. To round off the main floor, you'll find a cozy front den that could serve well as a home office. A 20' x 15' attached garage is joined to the house by a back entrance breezeway. The huge back and side yards are shaded with large mature trees, complementing this century gem, with a large fenced area ideal for pets. Well located in Exeter, and walkable to downtown amenities. Exeter is a half hour from North London, and a quick drive to the beautiful beaches of Lake Huron. This stunning century gem is ready for you to make your own. (id:47351)
Pt Lt 17 Kyle Road
Augusta, Ontario
Welcome to a rare opportunity in the heart of the peaceful countryside this 2-acre registered building lot is the perfect place to bring your vision to life. Whether you're dreaming of a custom-built home or a charming hobby farm, this property offers the space, privacy, and tranquility you've been looking for. Prime Location Enjoy the serenity of rural living with the convenience of quick access to Highway 416, connecting you to Ottawa and Highway 401. Close to Amenities Just a short drive to Kemptville, Prescott, and Brockville for shopping, services, and dining. Family-Friendly School bus service to local elementary and high schools. Ready to Build. Severance, and survey are already completed saving you time and money. Peace of Mind A serene setting that offers both open space and privacy for your future home. Important: Please do not walk the property without prior arrangements. This is your chance to create something truly special in Augusta Township. Start building your future today! (id:47351)
4692 Gilmore Road
Fort Erie, Ontario
Nestled on 10 acres of agricultural land in the peaceful town of Stevensville, this property brimming with possibilities. This nearly 4600sq. ft. dairy farm offers a unique opportunity for those looking to invest in agriculture, while the detached, three-car garage with foam insulation, a woodstove, and a poured concrete floor provides space for storage, a workshop, or your personal retreat. The property also features two fenced-in and connected 2 -acre pastures, perfect for livestock or farming. The main house is over 3000 sq. ft. of beautifully finished living space and was lifted just two years ago, now sitting on a full 8-foot poured concrete foundation that spans the entire home. Inside, the home features 4 bedrooms and 3 and 1/2 bathrooms, with an open-concept chefs kitchen boasting a large island, pantry, and a bright dining area, all flowing seamlessly into a spacious living room with pot lights, large windows, and a cozy gas fireplace. Additional features include a large mudroom/foyer and a separate office/den with its own entrance, ideal for home-based businesses. A unique touch to the home is the 2 staircases leading to the upper level. A fully self-contained, 1,200 sq. ft. secondary living space offers 1 bedroom, 1.5 bathrooms, and an open-concept living/dining area with quartz countertops and high-end laminate flooring. Accessible from the basement, back deck, or a private side entrance, its perfect for extended family, guests, or rental income. This property has been thoughtfully updated in 2022 with two high-efficiency furnaces. a U/V water purification system installed, a brand new double septic bed, a new well, 2-inch foam insulation, and hardy board siding. Outdoor living is a highlight, with a composite front and side porch, as well as a rear deck featuring a hot tub, perfect for relaxation or entertaining. Whether youre looking to cultivate the land, run a business, or simply enjoy country living, 4692 Gilmore Road has it all! (id:47351)
