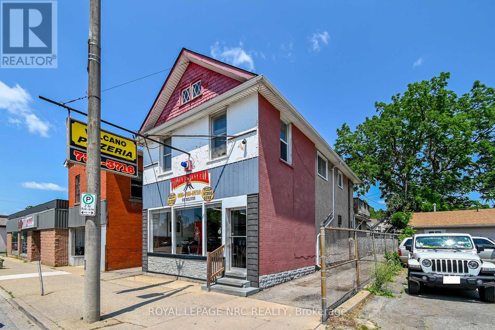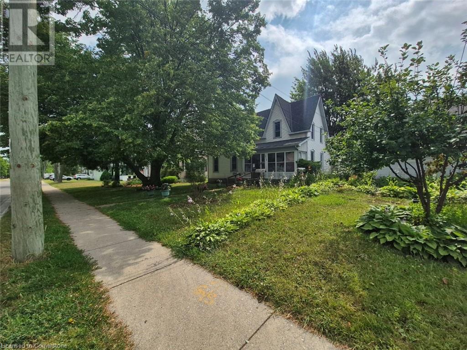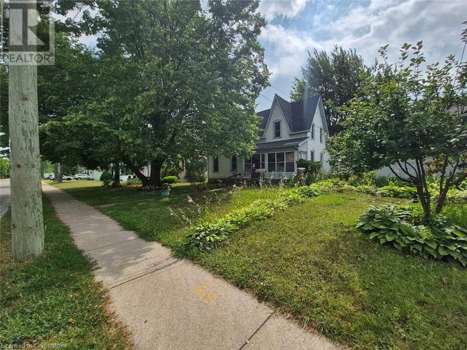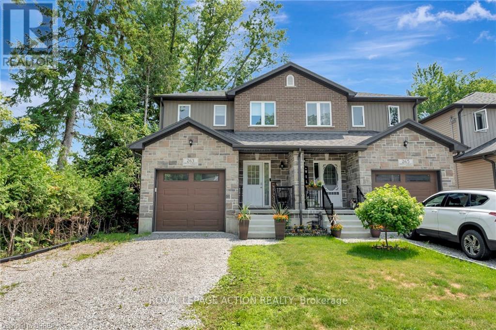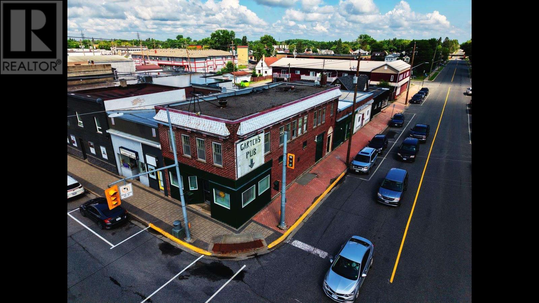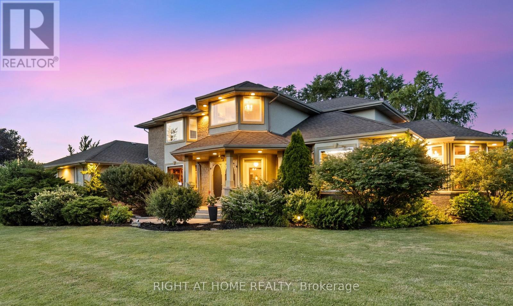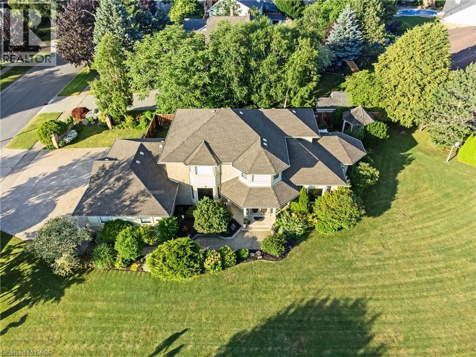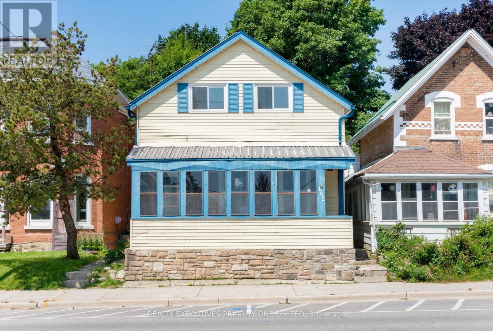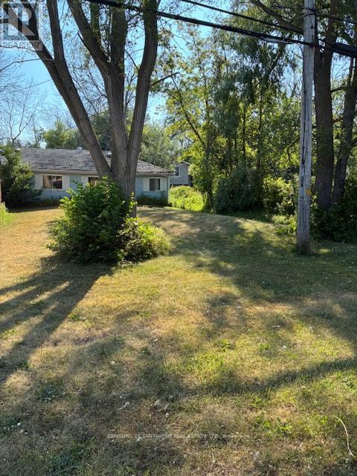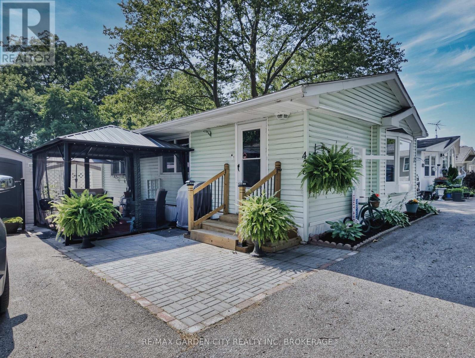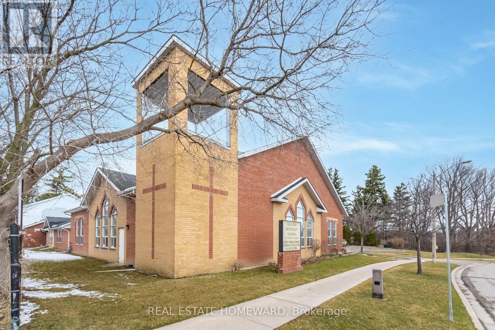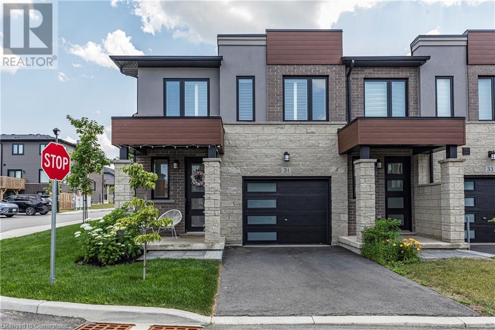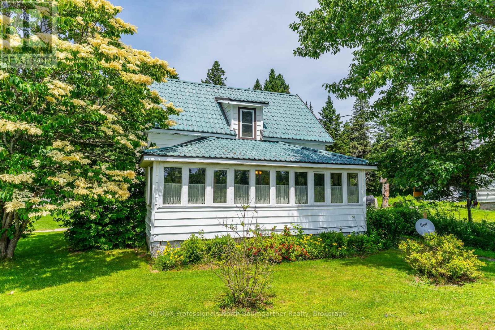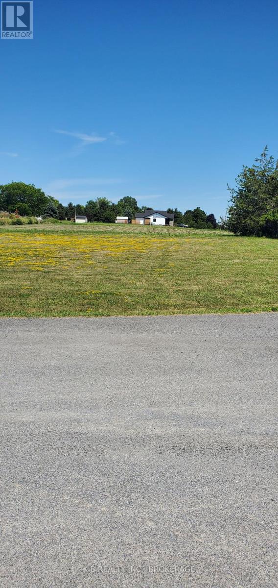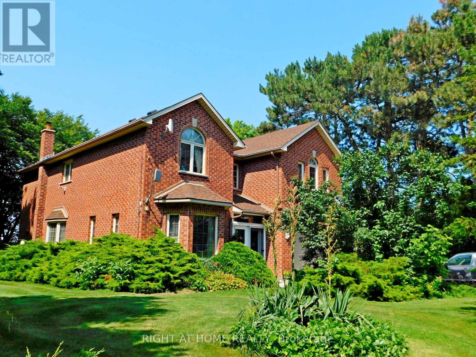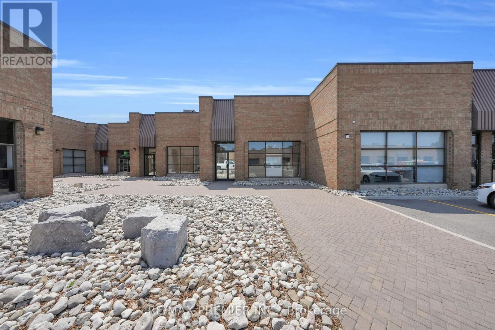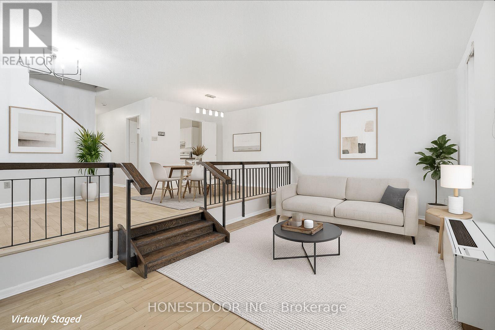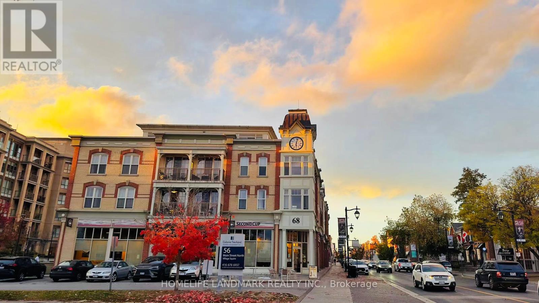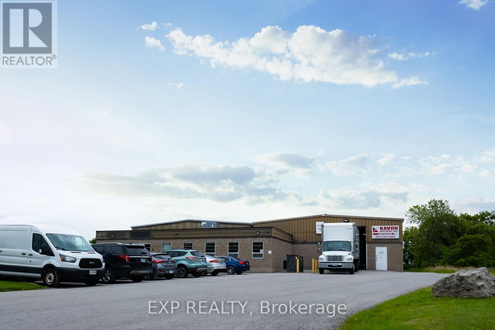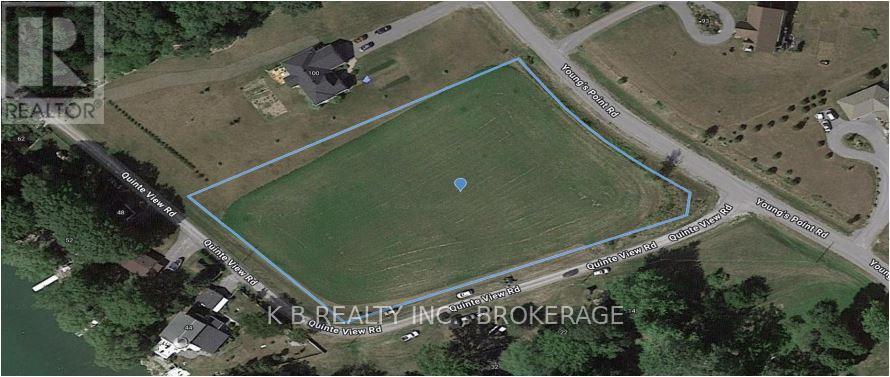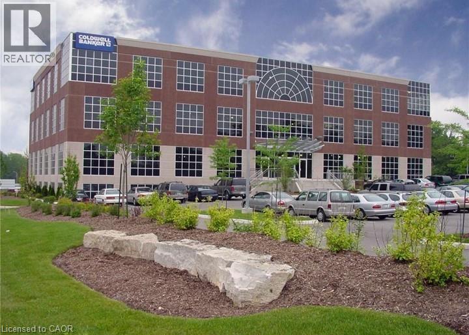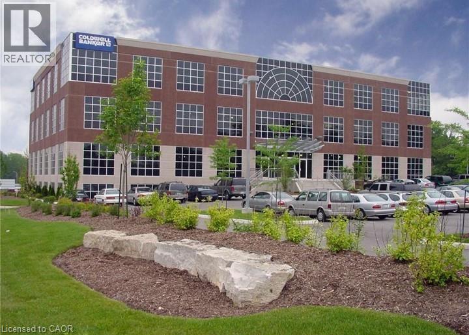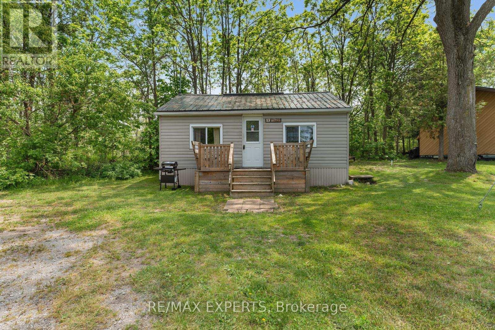256 East Main Street
Welland, Ontario
Own a Piece of Welland's Culinary Legacy: Volcano Pizzeria Business & Property for Sale. This is a unique opportunity to acquire Volcano Pizzeria, a highly successful and beloved institution in Welland, Ontario, along with its commercial property, which includes an income-generating rental apartment. For over 40 years, Volcano Pizzeria has been a community cornerstone, renowned for its exceptional homestyle pizza and a loyal customer base.Volcano Pizzeria is more than just a business; it's a well-established legacy. With four decades of operation, it boasts a strong brand presence and a reputation for delicious pizza. The sale includes: Proven Success,Time-Tested Recipes, Diverse Menu, Established Operations and all essential kitchen equipment, fixtures, and operational assets are included, allowing for a seamless transition.A new owner can infuse fresh energy, enhance marketing, and optimize operational efficiencies to further boost this already thriving business.This offering includes the valuable commercial real estate where Volcano Pizzeria operates, providing long-term appreciation potential and investment security. Key property highlights include Strategic Location, Growth Potential, Investment Security and an Income-Generating Rental Apartment. Adding significant value, the upper level of the property features a 3-bedroom, 1-bathroom rental apartment with a patio and an existing tenant. This unit provides an attractive and immediate income stream, enhancing the overall profitability of the acquisition. It also features a private deck and parking. Important Note: The neighbouring property has a right-of-way on the side alley.Do not approach business/seller directly or disrupt ongoing business. The apartment is tenanted and will not be available during preliminary/initial showings. Building and business is being sold 'as-is'.Important Note: The neighbouring property has a right-of-way on the side alley. (id:47351)
713 Cedar Street
Dunnville, Ontario
DOUBLE IT UP IN DUNNVILLE!!! Opportunity knocks. Two dwellings, $350,000 per house, on one property in R2 zoning! First home fronting on Cedar St is a solid spacious 1,527sq ft, 3 bed home with 1 & a half bathes, separate dining room, enclosed sun porch, big kitchen, large living room & some original hardwood flooring, updates include; furnace, hydro & windows. Is currently occupied by month to month tenant @ $2,500 per month + bills. 2nd dwelling 2,109sq ft,(known as 713B Cedar St.) has long double driveway off of Cross St E alley way that features open concept main level, with super sized bedroom, second level loft has vaulted ceilings & currently looks like a Rec Room that could easily be divided into multiple rooms and all the items needed for a home including separate; plumbing, hydro, natural gas forced air furnace, CA. 713B tenant will have to be assumed @ $2,000 per month, + annual increase, + bills, on a 5yr lease. Shingles done in 2016. Buyer to verify all uses & condition. Great investment or future 2 family situation, this could be a great opportunity to get ahead and have your real estate investment pay for it self! Gross is $54,000 with tenants paying utilities. GREAT TOWN BESIDE THE GRAND RIVER, CLOSE TO THE LAKE, LOTS OF SCHOOLS, MATURE STREET LOCATION, NEWER; ARENA, SHOPPING COMPLEXES & OH SO FRIENDLY FOLK (pictures are before being occupied, no current pictures as per the tenants wishes). CHECK OUT BROCHURE LINK for INCOME INFORMATION (id:47351)
713 Cedar Street
Dunnville, Ontario
DOUBLE IT UP IN DUNNVILLE!!! Opportunity knocks. Two dwellings, $350,000 per house, on one property in R2 zoning! First home fronting on Cedar St is a solid spacious 1,527sq ft, 3 bed home with 1 & a half bathes, separate dining room, enclosed sun porch, big kitchen, large living room & some original hardwood flooring, updates include; furnace, hydro & windows. Is currently occupied by month to month tenant @ $2,500 per month + bills. 2nd dwelling 2,109sq ft,(known as 713B Cedar St.) has long double driveway off of Cross St E alley way that features open concept main level, with super sized bedroom, second level loft has vaulted ceilings & currently looks like a Rec Room that could easily be divided into multiple rooms and all the items needed for a home including separate; plumbing, hydro, natural gas forced air furnace, CA. 713B tenant will have to be assumed @ $2,000 per month, + annual increase, + bills, on a 5yr lease. Shingles done in 2016. Buyer to verify all uses & condition. Great investment or future 2 family situation, this could be a great opportunity to get ahead and have your real estate investment pay for it self! Gross is $54,000 with tenants paying utilities. GREAT TOWN BESIDE THE GRAND RIVER, CLOSE TO THE LAKE, LOTS OF SCHOOLS, MATURE STREET LOCATION, NEWER; ARENA, SHOPPING COMPLEXES & OH SO FRIENDLY FOLK (pictures are before being occupied, no current pictures as per the tenants wishes). CHECK OUT INCOME BROCHURE LINK (id:47351)
263 Owen Street
Norfolk, Ontario
Welcome to 263 Owen Street - Modern family living backing onto Simcoe Memorial Park! Nestled on a quiet street in a family-friendly neighbourhood, this beautifully maintained 2-storey, 3-bedroom, 2.5-bathroom home offers the perfect combination of comfort, space, and location. Step inside to a bright and modern open-concept main floor, featuring a stylish kitchen with stainless steel appliances, a central island for gathering, and an adjacent dining area perfect for family meals. The cozy living room with gas fireplace provides a warm, inviting space to relax. A powder room and inside access to the garage complete the main level. Upstairs, you'll find three generously sized bedrooms, including a spacious primary suite with a walk-in closet and a beautiful 4-piece ensuite bathroom. The convenient second-floor laundry room is just steps from all bedrooms, along with another 4pc bathroom. The lower level offers a large rec room with bright windows, perfect for a home gym, movie nights, or a kids' play area, plus plenty of storage space. Outside, enjoy your fully fenced backyard--a great space for kids, pets, or entertaining. Located just minutes from walking trails, great schools, parks, shopping, and amenities, this home has everything a growing family or professional couple could want. (id:47351)
298 Scott St
Fort Frances, Ontario
New Listing 4 Apartments and Commercial Space at one of the best locations in the area, corner of Scott Street and Portage Ave, Fort Frances. Excellent signage opportunity and Commercial Zoning will allow most retail, office, commercial and restaurant/pub operations. Currently there are 4 apartments 1-2 bedroom, 1-1 bedroom and 2 studios, all rented, Perfect opportunity for a family run business with the possibility of living onsite. What's your dream business? Call for details and see if this is a fit for you. RRD (id:47351)
7775 St Augustine Crescent
Niagara Falls, Ontario
This pristine property nestled in the sought-after Mount Carmel community of Niagara Falls offers upscale living, family friendly amenities and proximity to both nature and city conveniences. This location is privy to mature landscaping, surrounded by well-maintained properties and quiet streets resulting in a desirable location for those seeking a peaceful yet connected lifestyle. With over 3,600 sq ft of impeccably finished living space that seamlessly combines style, comfort, and functionality, this home stands out. Its oversized lot offers both privacy and a multitude of outdoor living or outdoor activities for you to explore including a potential pool, tennis, basketball or pickleball court. The tranquil and private backyard is a peaceful escape complete with an inviting gazebo, a large deck ideal for family gatherings as well as lush perennial gardens surrounding the home that bloom beautifully throughout the season. Inside, the home showcases impressive upgrades including beautiful solid wood doors and trim on the main level, central vacuum, water and air filtration systems, an air exchange as well as a built-in intercom system given its expansive square footage. Recent updates include select bathroom amenities and numerous upgraded windows. With 4 generously sized bedrooms, 4 bathrooms, and more room to expand for a potential in-law suite, theres plenty of space to enjoy. For the wine lover, a custom-built wine cellar offers the perfect haven to store and display your valuable collection. Upgraded stamped driveway, parking for up to 12 cars and the generous 2.5-car garage with added 600 sq ft of additional storage space blends design and efficiency. This classic, spacious home means years of further enjoyment. Dont wait to check this one out, it wont last long4 ** This is a linked property.** (id:47351)
7775 St. Augustine Crescent
Niagara Falls, Ontario
This pristine property nestled in the sought-after Mount Carmel community of Niagara Falls offers upscale living, family friendly amenities and proximity to both nature and city conveniences. This location is privy to mature landscaping, surrounded by well-maintained properties and quiet streets resulting in a desirable location for those seeking a peaceful yet connected lifestyle. With over 3,600 sq ft of impeccably finished living space that seamlessly combines style, comfort, and functionality, this home stands out. Its oversized lot offers both privacy and a multitude of outdoor living or outdoor activities for you to explore including a potential pool, tennis, basketball or pickleball court. The tranquil and private backyard is a peaceful escape complete with an inviting gazebo, a large deck ideal for family gatherings as well as lush perennial gardens surrounding the home that bloom beautifully throughout the season. Inside, the home showcases impressive upgrades including beautiful solid wood doors and trim on the main level, central vacuum, water and air filtration systems, an air exchange as well as a built-in intercom system given its expansive square footage. Recent updates include select bathroom amenities and numerous upgraded windows. With 4 generously sized bedrooms, 4 bathrooms, and more room to expand for a potential in-law suite, there’s plenty of space to enjoy. For the wine lover, a custom-built wine cellar offers the perfect haven to store and display your valuable collection. Upgraded stamped driveway, parking for up to 12 cars and the generous 2.5-car garage with added 600 sq ft of additional storage space blends design and efficiency. This classic, spacious home means years of further enjoyment. Don’t wait to check this one out, it won’t last long! (id:47351)
152 Main Street W
Shelburne, Ontario
Modern Renovation + Mixed-Use Zoning! Live, Work, or Invest! Beautifully renovated 3-bedroom, 2-bath home in the heart of Shelburne. Features include a stunning modern kitchen with granite countertops, stainless steel appliances, upgraded lighting, and pot lights. Enjoy two spa-inspired bathrooms-main floor with glass/ceramic shower and rainfall hardware; second level with upgraded tub/shower combo and granite-top cabinetry. Bright, stylish, and move-in ready with LED lighting, motion-activated closet lights, ceiling fans, and quality finishes throughout. Located close to schools, parks, shops, and local amenities. Rare C2 Mixed-Use Zoning allows residential, business, or investment opportunities. Extras: Stainless steel appliances, washer, dryer. Don't miss this versatile, turnkey property-book your showing today! (id:47351)
2 - 15229 Yonge Street
Aurora, Ontario
ALL INCLUSIVE! Rare & Spacious 2-Bedroom in Prime Downtown Aurora Location!Dont miss this fantastic 2-bedroom, 2-bathroom unit in the heart of Aurora! Featuring a massive private deck perfect for entertaining or relaxing outdoors.Highlights Include:All utilities includedIn-suite laundry1 Parking included AND PLENTY OF STREET PARKING Steps to shops, restaurants, transit, and all essential amenitiesThis is a must-see opportunity in a highly desirable area. Book your showing today! (id:47351)
741 County Road 28 Road W
Prince Edward County, Ontario
Unique opportunity to build your dream home in a prime location at the entrance of "The County". This 300+ ft. deep lot measures nearly half an acre. Great location and its conveniently located on a school bus route in Rossmore and a 5 minute drive brings you to all the services in Belleville and access to the 401. Easy walking access to a park, shops, LCBO, Bay of Quinte boat launch and restaurants. This "AS IS" property currently has a house which requires major structural remediation but the main services are ready to go, making it ideal for a renovation/addition, or TEAR IT DOWN and start from scratch. Shed/workshop in the backyard has a concrete slab and electrical services. Enjoy the tranquility of a peaceful setting and still be minutes away to enjoy city living and all the amenities. MAKE AN OFFER WITH QUICK CLOSING! ** This is a linked property.** (id:47351)
426 - 23 Four Mile Creek Road
Niagara-On-The-Lake, Ontario
Creekside Senior Estates is a beautiful community located below the Niagara Escarpment in St. Davids. This 55+ community is surrounded by golf courses (Eagle Valley, St. Davids and Queenston Courses) and restaurants (The Old Firehall, Ravine Winery, and The Grist) and only a short drive from both Niagara Falls and Old Town Niagara-on-the-Lake. What a location! Unit 426 was fully renovated in 2022/23 with newer kitchen, bathroom, flooring/trim, fixtures and appliances...this place is Turn-Key! Enjoy one of the most updated, modern and open concept units within the community. The Creekside community centre offers a library, a games room, billiards, party/meeting room, and a kitchen for community use. Enjoy weekly organized bingo, cards, dominoes and even a gardening session here and there. A daily happy hour gathering gives everyone a chance to enjoy the company of their fellow residents. Other events planned monthly can include community breakfast, potluck supper, movie nights, crafts, and more. Common area also includes an outdoor in-ground heated pool. This property is a must see! (id:47351)
2 Morningview Trail
Toronto, Ontario
CHURCH USE ONLY. Shared Worship Space And Facilities Available For Lease. Turnkey. Located In Scarborough, Conveniently Situated North Of Hwy. 401 And Morningside Ave. Worship Time Available: Sunday Afternoons From 3 PM To 6PM. Additional Space Available Monday To Saturday (Times Vary) . Seating Capacity Approx. 150 to 250. Access To Full Kitchen And Seating Area. Additional Space Available Depending On Use And Time Requirements. Property Is Accessible. Lots Of Parking And Bus Stop At Doorstep. (id:47351)
31 Southam Lane
Hamilton, Ontario
Welcome to 31 Southam Lane – A Rarely Offered “Enhanced End-Unit” Freehold Townhome! Featuring extra windows, modern & luxurious finishes, & a private fenced in yard which is perfect for relaxing or entertaining. Built in 2023 by the award-winning Marz Homes, this exceptional 3 bedrm, 2.5 bath property is located in the highly sought-after Hamilton West Mountain —just steps from Scenic Drive, the Chedoke Stairs, top-rated schools, shopping, major highways, and much more. Inside, you’ll be greeted by an abundance of natural light, an open-concept main floor with a stunning white kitchen, high-end appliances, elegant cabinetry, and quartz countertops. Flowing into a spacious family room complete with a sleek built-in fireplace & a stylish powder room to round out the main level. Upstairs, enjoy a generous primary bedroom with a large walk-in closet & a gorgeous spa-like ensuite. Two additional well-sized bedrooms, a beautifully appointed main bath, & a loft space that can have a variety of uses. Solid oak staircases will lead you both upstairs and down to the unspoiled basement. With premium finishes throughout and too many upgrades to mention, this move-in ready home is sure to impress & one you don’t want to miss! (id:47351)
4745 Gelert Road
Minden Hills, Ontario
Welcome to 4745 Gelert Road, a 3-bedroom, 1-bathroom country home conveniently located between Minden and Haliburton. Enjoy the beauty of nature right in your backyard, with frequent visits from local wildlife and a variety of birds that add to the serene atmosphere. The property features a lovely garden area ideal for green thumbs, a garden shed for your tools, and a heated workshop perfect for hobbies, crafts, or additional storage. Inside, the home offers a cozy and functional layout, full of potential and charm. Whether you're looking to downsize, escape the city, or find a family-friendly spot close to town, this home checks all the boxes. The neighborhood is safe, and known for its friendly community. Don't miss your chance to enjoy the tranquility of rural living with the convenience of nearby amenities. (id:47351)
129 Bayview Drive
Greater Napanee, Ontario
Exceptional Double Corner Lot on Bayview Dr. - Adolphustown. Rare opportunity to own a vacant double, corner lot in the sought-after waterfront community of Adolphustown! This spacious property offers two-road access and dual frontage, making it ideal for a custom home, cottage, or even a multi-access layout. With a level, partially cleared site and flexible usage potential, it's a perfect opportunity for families, investors, or those seeking a peaceful escape. Situated on scenic Bayview Drive, just steps from Lake Ontario and close to marinas, wineries, and the Glenora Ferry, this location blends tranquility with convenience. Enjoy everything Prince Edward County wine country has to offer, with easy access to Napanee, Picton, and Hwy. 401. Whether you're building now or holding for future value, this parcel offers outstanding flexibility in a growing area. Buyer to verify zoning, severance options, and building requirements. (id:47351)
4916 Thirty Road N
Lincoln, Ontario
Possibly the most desirable Lake Ontario waterfront property from the GTA to the Niagara Region! This secluded 14.59-acre paradise is perfect for investors or those seeking a private lakefront retreat. Located on two quiet, scenic dead-end lakefront roads, the property offers over 200 ft of frontage on both Mountainview Rd and Thirty Rd N. Just minutes to the QEW, nearby towns, the future GO Station for high-speed rail connecting the GTA and Niagara Falls and approximately 3050 minutes to Hamilton, the GTA, Niagara Falls, and the U.S. border. Surrounded by rapidly growing developments along the QEW, the lands value is expected to increase significantly in the coming years. A private winding driveway leads to a well-built custom 2-storey villa (1989, original owner), set among mature pines and hardwoods. The home features 2,922 sq ft above grade plus a 1,393 sq ft walk-out lower-level in-law suite with lake views. A rustic boardwalk leads to your own untouched 1,100+ ft beach. Inside, you'll find spacious principal rooms with hardwood flooring, solid oak cabinetry, trim, and staircase. The upper level includes 4 bedrooms ,primary with 5-pc ensuite, and a guest suite with a 3-pc ensuite. Additional features: Two 6,000-gallon cisterns Inspected septic system 200-amp service Quality windows, brick exterior Roof (2020), Furnace (2021), A/C (2019), Central vac. Bonus: Vendor indicates a potential severance of a 1.5-acre homesite from an unopened road allowance , with approx. 13 acres remaining for a second residence. Most of the land is planted with fruit trees, maintained by a neighboring farmer. No reported income (likely HST exempt). Vendor Take Back mortgage (VTB) available. Endless possibilities: Ideal for a luxury estate, B&B, wedding venue, winery with lakefront dining, or seniors retreat, Lakeside Greenhouse and Recreation Complex . Quiet, scenic, and truly one of a kind. A rare opportunity must be seen! (id:47351)
23 - 71 Marycroft Avenue
Vaughan, Ontario
FOR SALE: Unit 23 @ 71 Marycroft Avenue, Vaughan Versatile Industrial-Commercial Condo with EM1 Zoning in Prime Woodbridge Location. An exceptional opportunity to own flexible commercial space in the heart of Vaughan's Marycroft Business Park! Unit 23 offers an adaptable layout ideal for showroom, office, light manufacturing, warehousing, or service-based operations all with sought-after EM1 General Employment Zoning. Key Features. EM1 General Employment Zoning @ broad permitted uses including warehousing, manufacturing, distribution, service trades, and professional offices*. Extra 400 Sq ft on second floor. (second floor all done with stamped architectural drawings) Bright main floor showroom and workspace with dedicated office and staff amenities. Second-floor storage/utility rooms maximize operational efficiency. Well-maintained, professional complex with great curb appeal. Ample on-site parking for owners, staff, and customers. High ceilings, solid construction, and flexible interior layout ready for customization. *Buyer to confirm specific uses with City of Vaughan. Location Highlights. Sought-after Woodbridge / Vaughan industrial-commercial corridor. Excellent access to Hwy 7, Hwy 400, Hwy 407 for efficient logistics and commuting. Established business park setting with a strong mix of service, manufacturing, and office users. Close to transit, amenities, and thriving commercial developments. Ideal For Showroom / Sales Office end user trades. (id:47351)
312 - 40 Sylvan Valleyway
Toronto, Ontario
Visit the REALTOR website for further information about this listing. Tranquil Townhome-Style Living in the Heart of Bedford Glen, pet-friendly! Welcome to a rare opportunity in the prestigious and beautifully maintained Bedford Glen community at Avenue Road & Lawrence Avenue West- an ideal home for those seeking peace, nature, and the comforts of condo living without compromising independence. This spacious 1,200 sq. ft., two-storey townhouse-style unit offers 2 bedrooms and 1.5 bathrooms, thoughtfully designed for comfort and functionality. Perfect for seniors, downsizers, or anyone looking for a quiet, pet-friendly retreat, this home combines serene surroundings with modern convenience. Key Features: Bright and Inviting: Enjoy abundant natural light from large east-facing windows and a sliding glass door that opens to your private ground-floor patio ideal for morning coffee, gardening, or BBQs. Outdoor Living: The primary bedroom features a walkout to a spacious second-floor balcony, offering a peaceful spot to unwind or enjoy a good book. Natural Oasis: Set in the heart of the complex, this unit is just steps from Bedford Glens lush, private ravine setting, complete with walking paths, waterfalls, koi ponds, and spectacular gardens - a daily retreat for residents who love the outdoors. Convenience Included: Comes with one underground parking spot, a storage locker, and all - inclusive - maintenance living monthly fees cover water, hydro, natural gas, and Rogers Infinite TV. Don't miss this chance to own a tranquil, move-in-ready home with great neighbours in one of Toronto's most sought-after Senior condo communities. *Some pictures are virtually staged. (id:47351)
501 - 68 Main Street N
Markham, Ontario
A Sunny, 2 Bed 2 Bath Corner Unit In A Friendly Boutique Building In The Heart Of Markham Village. 9 Foot Ceilings, South West Windows W Walk-Out Balcony. Upgraded Kitchen W/Stainless Appliances, Granite Counters & Undermount Sink, Stunning Master W/Walk-In Closet. Wood Flooring Throughout The Entire Unit. Each Bedroom W/Private Bathroom. Walk-In Shower + Tub. 1 Parking Included. Relax By The Rooftop Deck With Bbqs, Gym, Roof Top Garden, Concierge, Guest Suites, Lounge, Visitor Parking. Wheel Chair Accessible Unit With Ramps. Only 1 Km To Hwy 407. Restaurants & Patios, Shops, Salon, Banks, Cafes @ Doorstep. Walk To Go Station, Bike Trails And More... (id:47351)
2 - 9 Keefer Road
St. Catharines, Ontario
Excellent Opportunity- 5,095 sq feet of warehouse/light industrial space for lease in the low-vacancy Port Weller Industrial Park in North St. Catharines. Extremely clean unit. Concrete block and steel construction. Warehouse features 13'-21' clear heights and 2 grade level shipping doors. Ample parking on site. Zoned E2 General Employment offering wide range of uses. Many recent capital upgrades have been made to the lot and building. (id:47351)
0 Quinte View Road
Greater Napanee, Ontario
Two-Acre Estate Lot - Quinte View Rd, Adolphustown. Discover the perfect canvas for your dream home on this beautiful 2-acre estate lot nestled along Quinte View Road in sought-after Adolphustown. Located near the Glenora Ferry and set within the tranquil Adolphus Reach waterway, this rare property places you at the gateway to one of Ontario's premier sailing and recreational boating destinations. Enjoy year-round access via the Glenora Ferry to Prince Edward County, renowned for its wineries, art studios, farm-to-table cuisine, and vibrant communities. And just minutes from your future front door - Exceptional trophy walleye fishing, World-class sailing conditions with calm channels, and scenic cruising routes along the Bay of Quinte. Proximity to beaches, marinas, and conservation areas. Set on a quiet rural road with natural beauty all around, this level and build-ready estate lot offers room to breathe, space to dream, and a lifestyle second to none. Buyer to verify building requirements and zoning with Town of Greater Napanee. (id:47351)
508 Riverbend Drive Unit# 31
Kitchener, Ontario
** Your Sandbox Co-Working Space, Prime Commercial Space for Lease** Unlock the potential of your business in this exceptional office space located on the 2nd floor of the vibrant “Your Sandbox” Co-Working environment. Designed for productivity and creativity, this office is the perfect setting for entrepreneurs or freelancers looking to thrive in a collaborative atmosphere. Enjoy a well-thought-out layout optimizing your workspace for efficiency and comfort. Extra large windows flooding the space with natural light and offering picturesque views of the serene Walter Bean Trail. 24/7 security, ensuring peace of mind and safety. The property boasts ample surface parking, making it easy for you and clients to access your office without hassle. Many onsite amenities including meeting rooms, 100 seat theatre with full audio/visual system, golf simulator, a videocasting area and fitness centre! Become part of a dynamic community at Your Sandbox, where networking opportunities abound and collaboration flourishes. Share ideas, innovations, and experiences with like-minded professionals in an inspiring and supportive environment. (id:47351)
508 Riverbend Drive Unit# 8
Kitchener, Ontario
** Your Sandbox Co-Working Space, Prime Commercial Space for Lease** Looking to grow your business? Enjoy this dedicated hybrid working space and all the perks that it offers, such as free parking, 24/7 secure building and access to many onsite amenities including meeting rooms, 100 seat theatre with full audio/visual system, golf simulator, a videocasting area and fitness centre! Your working space comes equipped with a locking filing cabinet, task chair and modern desk. Become part of a dynamic community at Your Sandbox, where networking opportunities abound and collaboration flourishes. Share ideas, innovations, and experiences with like-minded professionals in an inspiring and supportive environment. (id:47351)
17 - 230-232 Lake Dalrymple Road
Kawartha Lakes, Ontario
Welcome to Unit 17 at Lake Dalrymple Resort a charming three-season cottage tucked into a quieter, more private pocket of the resort. Set just steps from the lake, this unit offers peaceful views with an east-facing front that catches the morning sun, and a wooded backdrop at the rear for added privacy and a true connection to nature. Inside, you'll love the character of the exposed wood beams in the living area, adding warmth and rustic charm. Whether you're relaxing indoors or out on the deck, this cottage is the perfect place to unwind and recharge. The monthly maintenance fee covers hydro, water, property taxes, and use of all resort amenities-including a sandy beach, sports courts, playground, convenience store, restaurant and boat rentals. (id:47351)
