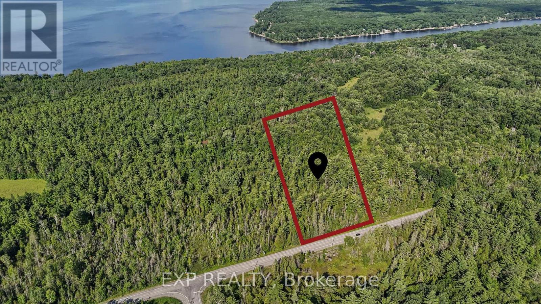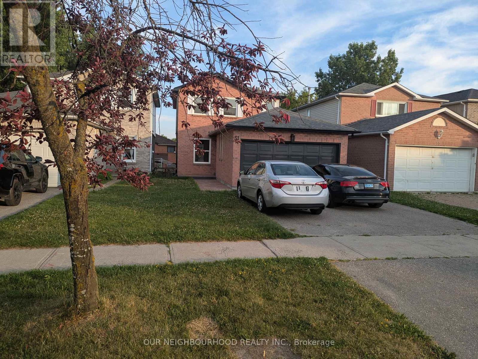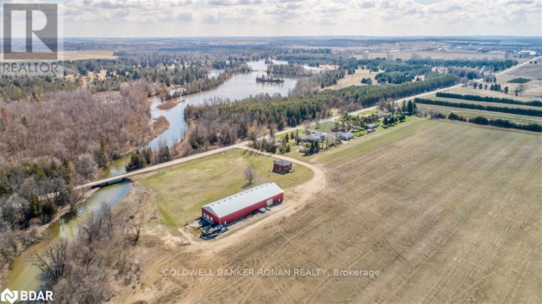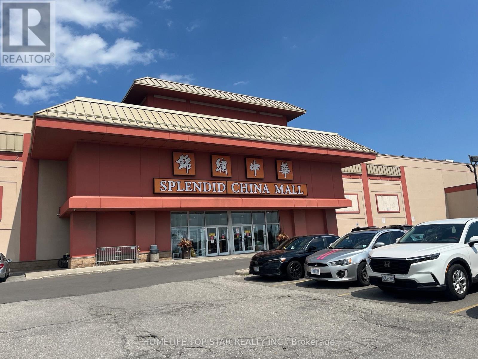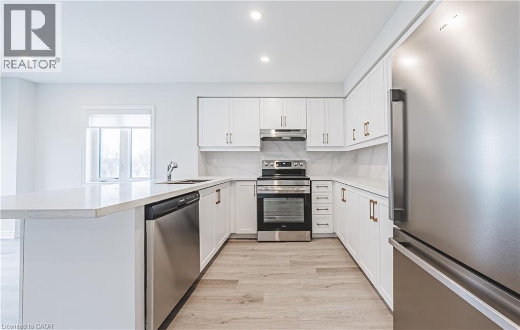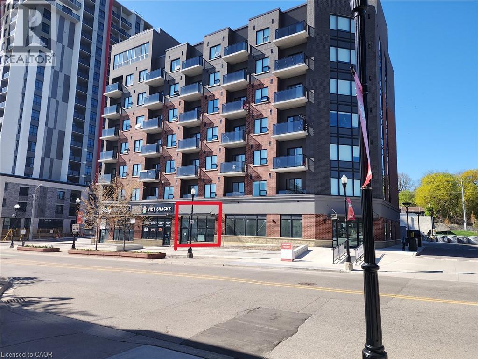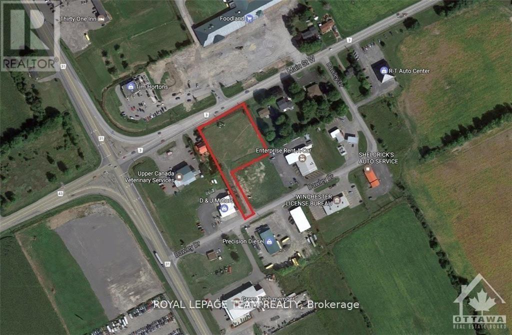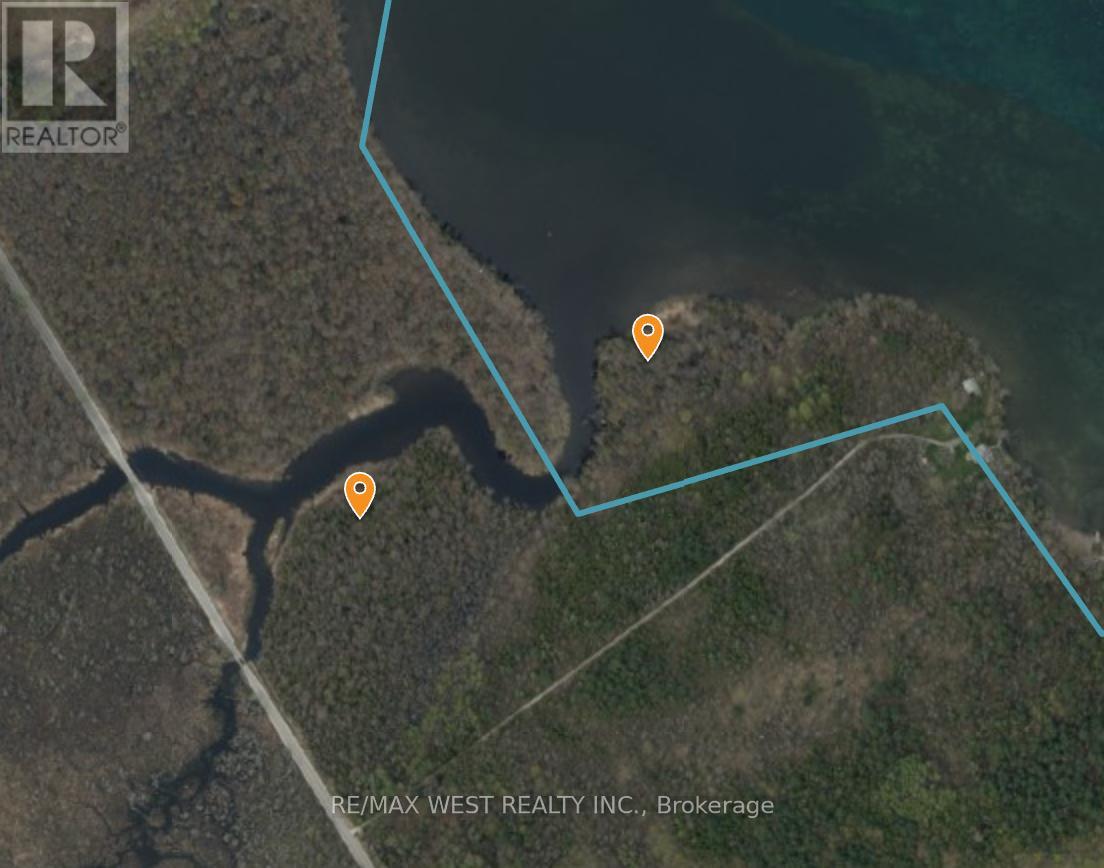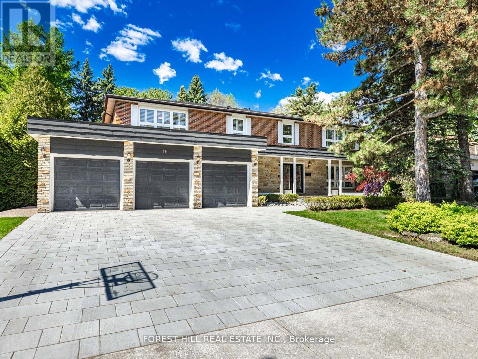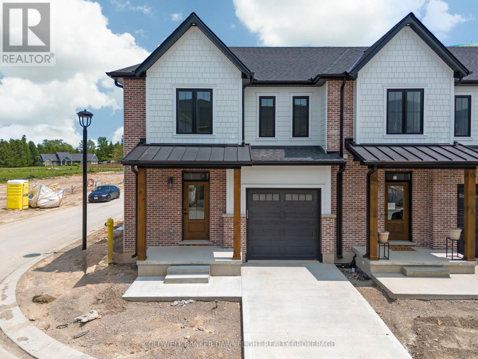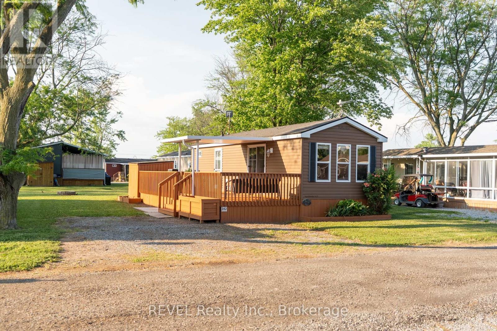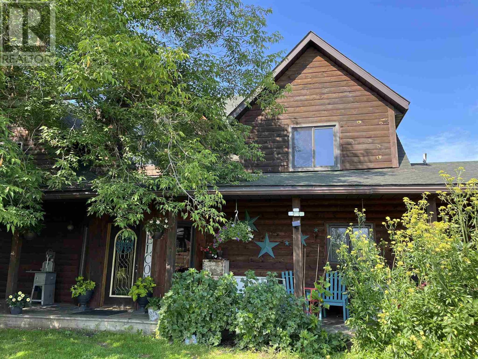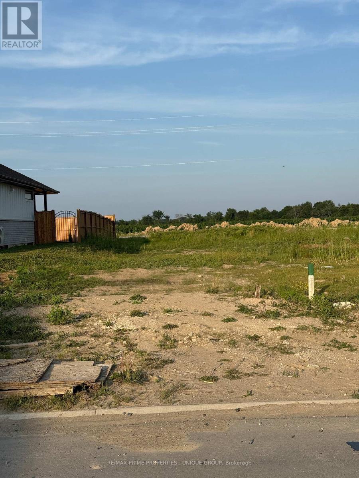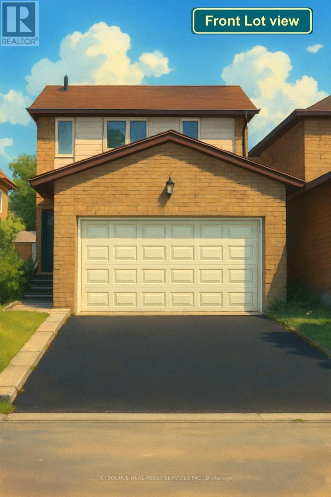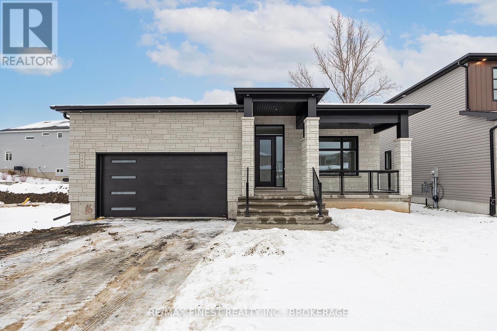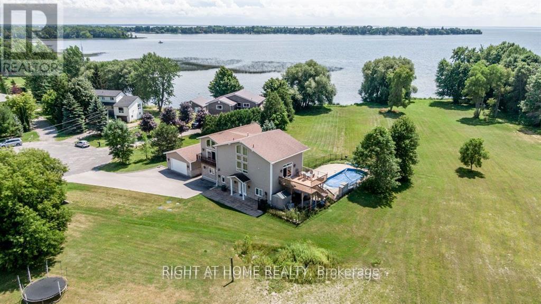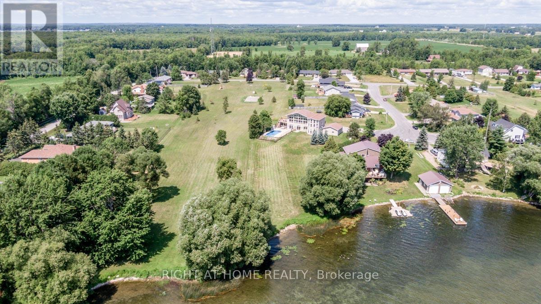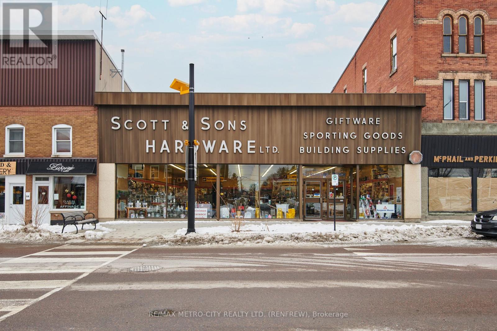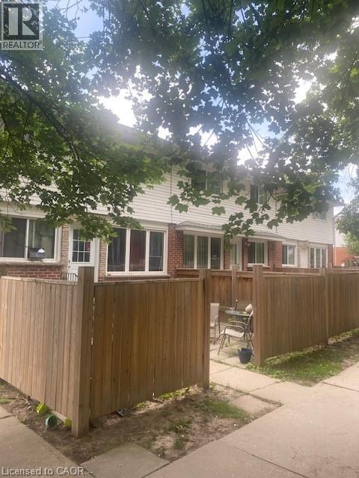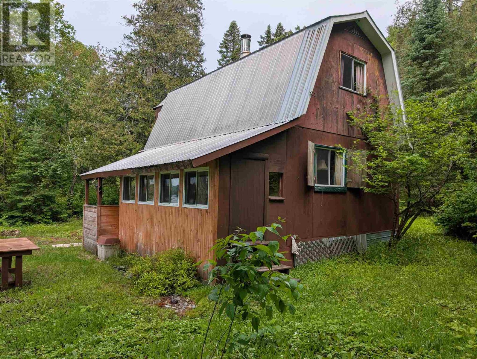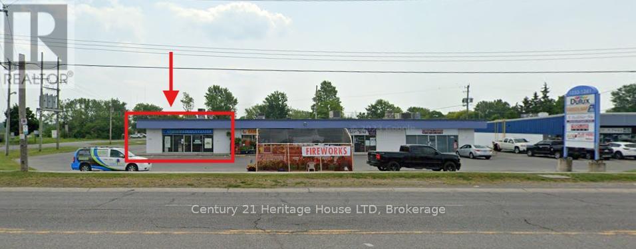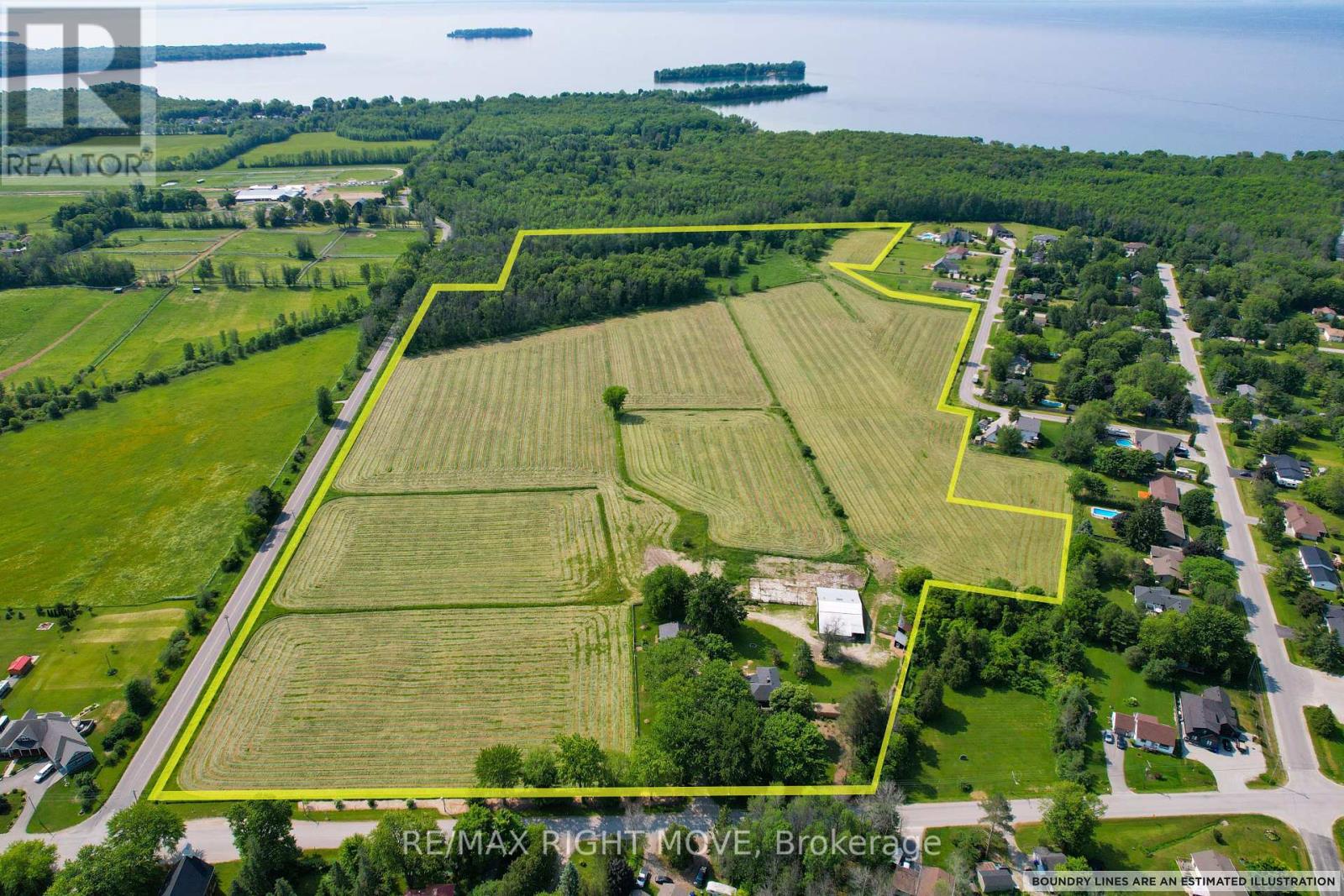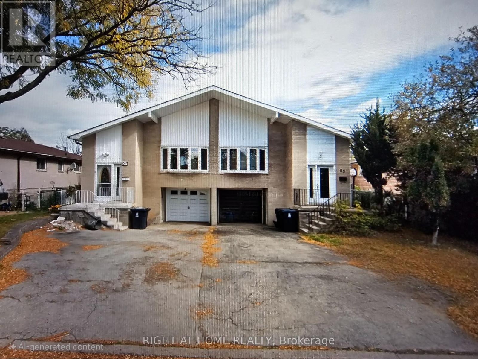Lot4758 Dunrobin Road
Ottawa, Ontario
Build Your Dream Home on a Private 7.5-Acre Lot! An incredible opportunity awaits with this spacious 7.5-acre parcel offering 435 feet of frontage the perfect canvas to design and build your dream home. Nestled in a peaceful, natural setting, this property offers privacy and flexibility, with endless possibilities for your future vision. Located just minutes from the scenic beaches of Constance Bay and a short drive to the amenities, shops, and high-tech sector of Kanata, you'll enjoy the perfect balance of rural charm and urban convenience. Whether you're looking to create a quiet country retreat, hobby farm, or custom estate, this lot is your chance to put down roots in a welcoming and growing community all at an affordable price. (id:47351)
A - 31 Bingham Street
Richmond Hill, Ontario
Welcome to your new home in the vibrant and sought-after community of Richmond Hill, ideally located near the intersection of Yonge Street and Major Mackenzie Drive. This well-maintained two-storey upper-level unit offers the perfect combination of space, comfort, and natural light, making it an excellent choice for families or professionals looking for a long-term rental in a central and accessible location.The upper level of the unit features three spacious bedrooms, each with large windows that allow natural light to flood the space, as well as walk-in closets that offer plenty of storage. A full four-piece bathroom is conveniently located on the upper floor, while the main floor includes a two-piece powder room for guests. The kitchen is bright, roomy, and functional, with ample storage and counter space that makes cooking and entertaining easy. The living room is generously sized and leads out to a private deck that overlooks a spacious backyard, providing a perfect outdoor space to relax or enjoy time with family. Additional features include in-unit laundry for added convenience, a private garage that can also be used for storage, and driveway parking for one vehicle.This home is perfectly situated in a prime location with everything you need just steps away. Hillcrest Mall, grocery stores, cafes, restaurants, and various retail shops are all within walking distance. You'll also be close to local parks, art galleries, and public transit, with quick and easy access to both Highway 404 and Highway 407, making commuting to and from the area simple and efficient.The monthly rent for this unit is $3,100, plus 70% of the utilities. Driveway parking for one vehicle is included in the rental, and a one-year lease is required. This home is ideal for anyone seeking a peaceful, spacious, and well-located living space in one of Richmond Hills most desirable neighbourhoods. (id:47351)
5300 Concession 6 Road
Adjala-Tosorontio, Ontario
297 Acres Of Prime Farm Land, Featuring 250 Acres Workable Land. 200 Acres Is Tile Drained, Has Underground Pipes For 2 Pivot Irrigation Systems, Access To 3 Road Frontages. Fully Insulated 60 X 165 Ft Barn With Ventilation System For Storing Vegetables/Potatoes. Excellent Soil For All Crops Or Sod. Also Features 4 Bedroom Home With 1 Bedroom Basement In-Law Suite, Built In 1997. (id:47351)
2d3 & 2d6 - 4675 Steeles Avenue E
Toronto, Ontario
Excellent Investment/Business opportunity in a upscale Mall. One of the most desirable intersection (Kennedy & Steeles).Prime Location on the 2 nd floor next to the cafeteria. 2 side by side units.one corner unit with great exposure. Good for first time business starter, good for office, service or retail use. (id:47351)
55 Dryden Lane Lane
Hamilton, Ontario
BRAND NEW END UNIT TOWNHOME. (id:47351)
387 King Street E Unit# 122b
Kitchener, Ontario
Newly built Ground floor retail space fronting on King St. E. for lease available immediately! Great Street exposure! Unspoiled space ready for your architectural touch! Adequate parking, 62 Residential unit. B&T Super market. Steps to public transport and LRT. Average daily traffic count is 12,405. (id:47351)
Ptl1c6 Main Street
North Dundas, Ontario
Bring your business to Winchester - a growing community just 30 minutes from Ottawa! This vacant commercial 1 acre lot is a rare find, with municipal water and sewer connections available along Main street. Excellent location in a high traffic, high visibility spot across the road from Tim Horton's, A&W and Foodland, and 150 m from County road 31 (Bank street south), one of the busiest County roads in the area. New senior community development only a 5 minute walk away (Wellings of Winchester). Call today for more information. (id:47351)
265-285 Woodland Drive
Oro-Medonte, Ontario
Recreational Use Only Waterfront Property. Great for Land Banking or Hunting/Fishing Camp. 17.5 Acres Total. Multiple Parcels. EP Land With Stream Running Through To Lake Simcoe. No Road Access. Walk Land At Your Own Risk. (id:47351)
16 Sagewood Drive
Toronto, Ontario
*DENLOW PS/WINFIELDS MIDDLE SCHOOL/YORK MILLS CI SCHOOLS***LUXURIOUS** Interior--Intensive **Renovation(Spent $$$, 2024 & 2019 & 2016)**"STUNNING" --- This Beautiful, Elegant Family home offers an UNIQUE 3cars on **84Ft frontage lot**,boasts exceptional living space & LUXURIOUS---Intensive/Top-Of-Notch Renovation in 2019/2016 by its owner, Nestled in the coveted Banbury neighbourhood. This 5Bedrooms and 6Baths Property is a Designer-renovated home with total **6000 sqft** of Living space(2FURANCES/2CACS), approximately **4000 sqft(1st/2nd floors)** with Impressive & Extensive Millwork, Outstanding Craftmanship, Materials & Finishes. A new Wrought iron entry door greetes by a stunning two-storey vestibule with floor to ceiling wainscoted walls leading to a beautifully, well-appointed office. The main floor features an expansive living and dining room, with fully renovated surfaces, smooth & pot-lit, moulded ceilings and wide oak flooring throughout. The enlarged kitchen, breakfast and family room, open to a private backyard, perfect for every day your family living. The kitchen features a custom designer English framed inset kitchen by *Bloomsbury* Fine Cabinetry, a made-to-order paneled SUBZERO Fridge/Freezer,WOLF Gas Range,MIELE Dishwasher & a Centre Island, seamlessly meets a generous-sixed breakfast for functionality. Featuring mudroom and laundry room from direct access garage on main floor. The second floor includes five large bedrooms and three bathrooms. The private primary bedroom provides a generous-sized bedroom & renovated ensuite. The fully finished basement offers a large rec room with 2pcs ensuite, gas fireplace, wet bar---potential a great/game room with 3pcs ensuite(great potential of bedroom area)**Great access to TTC routes, Excellent public and private schools--Crescent, TFS, Bayview Glen, Crestwood, Denlow PS, Windfield MS, York Mills CI & Close To Banbury Community Centre,Banbury Tennis Club, Edward Garden, Ravines & More*This is a MUSTSEE hom (id:47351)
44 - 147 Scotts Drive
Lucan Biddulph, Ontario
DON'T DELAY...ASK ABOUT BUILDER INCENTIVES FOR SALES BEFORE 2026! Welcome to phase two of the Ausable Fields Subdivision in Lucan Ontario, brought to you by the Van Geel Building Co. The Harper plan is a 1589 sq ft red brick two story townhome with high end finishes both inside and out. This particular unit is a highly sought after end unit! Enjoy the peace and privacy of backing onto greenspace. The main floor plan consists of an open concept kitchen, dining, and living area with lots of natural light from the large patio doors. The kitchens feature quartz countertops, soft close drawers, as well as engineered hardwood floors. The second floor consists of a spacious primary bedroom with a large walk in closet, ensuite with a double vanity and tile shower, and two additional bedrooms. Another bonus to the second level is the convenience of a large laundry room with plenty of storage. Every detail of these townhomes was meticulously thought out, including the rear yard access through the garage allowing each owner the ability to fence in their yard without worrying about access easements that are typically found in townhomes in the area. Each has an attached one car garage, and will be finished with a concrete laneway. These stunning townhouses are just steps away from the Lucan Community Centre that is home to the hockey arena, YMCA daycare, public pool, baseball diamonds, soccer fields and off the leash dog park. Note-Listing prices vary due to the location within the development. (id:47351)
342 - 1501 Line 8 Road
Niagara-On-The-Lake, Ontario
2026 Resort Fees included in price!!!! Welcome to 342 Merlot, this beautifully updated 2-bedroom, 1-bath vacation cottage at Vine Ridge Resort has just received a full makeover and is ready for you to enjoy. Situated on the largest lot in the resort, the property now features a brand-new 3-car private driveway, freshly stained decking, rails, shed, and skirting, giving it a polished and inviting look. The spacious side deck with a covered roof is ideal for relaxing or entertaining, while the open-concept living and dining area offers a bright and welcoming interior. Fully furnished and move-in ready, it also includes a shed and an upgraded fire pitjust bring your suitcase. Enjoy peaceful, quiet surroundings with the convenience of being within walking distance to all amenities. Located in scenic Niagara-on-the-Lake, the cottage boasts panoramic views of the surrounding vineyards and access to exceptional resort amenities, including a 4000 sq ft fun pool, a second heated pool, a pavilion for events, courts for pickleball, tennis, and basketball, beach soccer, multiple kids' playgrounds, horseshoe pits, and on-site laundry and store. This rare offering is the perfect retreat for families or couples looking for a turn-key getaway in wine country. Financing available $15,900 down/ $168 weekly. Seasonal resort-open May 1-October 31. Annual fee $8690 include hydro, water, septic, landscaping and grass cutting, use of the resort amenities for friends and family, full entertainment program and Airbnb options. (id:47351)
592 Moccasin Lake Road
Brudenell, Ontario
If your heart longs for wide-open skies, quiet waters, and days untouched by screens, this secluded lakeside sanctuary on pristine Moccasin Lake is the escape you've been waiting for. Set on a private 1-acre lot with untouched Crown Land across the water, this custom 2017 log cottage wraps you in true solitude. Floor-to-ceiling windows frame breathtaking sunset views, while the expansive deck gives you front-row seats to nature's nightly show.The lake itself is a dream for outdoor enthusiasts: deep, clean water right off the dock for effortless swimming; calm stretches perfect for kayaking and paddleboarding; excellent fishing; and the freedom to enjoy motorboats when adventure calls. Whether your day starts with a quiet paddle or ends with a sunset boat ride, this is a lake that invites you to live outside from dawn to dusk.Inside, two serene bedrooms and a heated bunkie welcome family and friends-close enough to share the magic, yet with space to breathe. Completely off-grid with alternative power, drilled well, septic, and propane heat, this retreat lets you recharge in comfort while living simply, quietly, and entirely on your own terms.This is where time slows, connections deepen, and the outdoors becomes part of daily life. Opportunities like this are rare-come explore the private haven where nature, comfort, and true escape meet. (id:47351)
619 Cameron Road
Stratton, Ontario
Peace and tranquility. Custom built, off grid home on nearly 160 acres. The home features three bedrooms with 2.5 baths, open kitchen, dining & living room, cathedral ceilings, large entrance, main floor master bedroom with ensuite & walk in closet, and main floor laundry. Up the open staircase are two additional bedrooms, 3 pce bath and den, connected by a walk way that is open to the downstairs living areas. There is an attached two stall garage with attic storage space. Wrap around porch, dormers and wood finishing create a true country feel. The land is well treed with some open fields making it prime habitat for wildlife. Older barn, gardens and fruit trees, to get you started with your home steading dreams. Down a quiet country road that is maintained year round. The home is heated with a wood stove and three direct vent wall mount propane heaters. Flowing well. Solar system with back up generator. (id:47351)
6719 Shaker Lane
Plympton-Wyoming, Ontario
WELCOME TO 6719 SHAKER LANE IN ERROL WOODS, CAMLACHIE. BRING YOUR OWN BUILDER AND ENJOY YOUR MORNING COFFEE LOOKING ON THE SUNRISE WITH NO REAR NEIGHBOURS. PRELIMINARY PLANS FOR 2200 SQ.FT BUNGALOW WITH A 3 CAR GARAGE, 3+2 BEDROOM, AND 4 FULL BATHROOMS THAT FITS ON LOT. LISTING AGENT IS ALSO THE SELLER. PRICE PLUS HST. (53073268) (id:47351)
62 Providence Crescent
Markham, Ontario
Newly renovated home never lived in. New Roof 2 years old, New floors, New Stairs, New Washrooms, New Kitchen, New Appliances, New Landscaping *For Additional Property Details Click The Brochure Icon Below* ** This is a linked property.** (id:47351)
1368 Woodfield Crescent
Kingston, Ontario
To be built by GREENE HOMES, the Solitaire II model, offering 1,845 sqft, 2 bedrooms, 2 full baths, and a double car garage with 9ft basement ceilings. Set on a 52 foot lot, this open concept design features a kitchen that overlooks the eating nook and living room with patio door to the rear yard with kitchen features including a 7 island with breakfast-bar, stone countertops throughout, ample storage with walk-in pantry, and more. The main floor also offers red oak stairs & railing leading to the partially finished basement, along with a private den off the foyer, making it perfect for a home office or formal dining room. The primary suite has a 5- piece ensuite and a walk-in closet, while the home also offers, large triple-pane casement windows, luxury vinyl flooring throughout the main level living spaces and bathrooms with other notable features: high-efficiency furnace, HRV, Drain water recovery system, 189 amp electrical service, spray-foamed envelope exterior basement walls and flooring, side entrance and bathroom rough-in, making it ideal for an in-law suite. Located in Creekside Valley, minutes to all west end amenities. (id:47351)
3788 & 3786 Tuppy Drive
Ramara, Ontario
Incredible opportunity to own two premium lots (3786 & 3788) for the price of one on a quiet cul-de-sac with 117 ft of swimmable, sandy Lake Simcoe shoreline. Incredible fishing! This custom-built, four-season waterfront home offers elegant design and luxurious comfort throughout. Features include rich hardwood floors, crown molding, walls of windows with breathtaking lake and green space views, and motorized blinds. The open-concept layout is perfect for entertaining, while the gourmet kitchen and quality finishes add a touch of sophistication. Enjoy year-round relaxation with a heated swimming pool, hot tub, and direct lake access. The insulated garage includes a 3-piece washroom ideal for guests or lake days. A rare combination of space, privacy, and luxury living on the water, all wrapped into one exceptional offering. Dont miss your chance to own this stunning lakeside retreat! (id:47351)
3786 Tuppy Drive
Ramara, Ontario
Stunning Waterfront Lot on Lake Simcoe. Enormous and deep lot. Very private. Discover paradise on this expansive waterfront lot with 135 feet of frontage along Lake Simcoe shore. Prime Location: Wake up to breathtaking lake views and enjoy direct water access. Sunsets over the water are a daily delight. Swimmable Shoreline: Crystal-clear waters invite you for a refreshing swim. Dip your toes or dive right in! Private Dock and Boating: Your own sturdy dock awaits perfect for boating, fishing, or lakeside relaxation. Natural Beauty: Towering trees and lush greenery create a serene oasis. Listen to rustling leaves and bird songs. Development Potential: Customize your dream home or cottage. Endless possibilities await. Can build enormous house over 10,000 sq.ft. easy. Easy Access: Conveniently located near amenities, yet secluded for privacy. Don't miss this rare opportunity! (id:47351)
150 Raglan Street S
Renfrew, Ontario
A mainstay in downtown Renfrew for generations, this property has existed here since 1941. A truly unique opportunity to acquire a prominent & long standing main street property. Well constructed, it also offers a large rear parking lot with a rear entrance that can accommodate 14 vehicles. With its large & impressive storefront windows stretching across the entire front it has been a well known destination for generations. An abundance of natural light in the front retail portion of the store & its original hardwood floors, it has 3400 square feet of space & 12 foot ceilings. With its added office space, additional retail & storage space, the main level has a total of almost 7800 sq. feet of space. Combined with the basement & it's 3400 feet of storage space, you have over 11,000 square feet to utilize. Many opportunities exist to use the existing footprint or design the floorplan to suit your needs. Store and parking lot for sale and NOT the Business (id:47351)
58 Hazelglen Drive
Kitchener, Ontario
WELL ESTABLISHED 6 UNIT TOWNHOUSE PROPERTY ON BACK TO BACK UNITS. NEWER WINDOWS, UPGRADED SIDING, UPGRADED INSULATION, NEWER FENCES. ALL 6 HAVE 2 BEDROOMS, KITCHEN AND LIVING ROOM WITH FULL BASEMENTS. GAS FIRED WATER HEATER WITH HOT WATER HEATING. LONG TERM TENANTS IN A WELL MAINTAINED BUILDING. 4 PAY THEIR OWN HYDRO. SUFFICIENT PARKING AND ON A BUS ROUTE. CLOSE TO DOWNTOWN, SHOPPING, POOL, LIBRARY, EXPRESSWAY, CHURCHES AND SCHOOLS. GOOD RETURN WITH AMPLE INCOME GROWTH WHEN NEW TENANTS COME IN. New cap rate is 6.96 (id:47351)
Meenach Lake
Batchawana, Ontario
Check out this lovely camp on approx 1 acre of leased land. Property includes a 2 bedroom cabin, woodshed, outhouse, woodstove, propane heated shower and sauna. Cabin is equipped with lake water hook up, propane stove, lighting, electric generator & solar system for electric lights, appliances and electronics. Camp is fully furnished and comes with the boats and an Argo. Leased land with Perimeter Forest GP Inc under DAV085. Lease is $1187.99 annually. Lot is approx 1 acre. All offers subject to Leaseholder approval (id:47351)
1233 Garrison Road
Fort Erie, Ontario
High traffic location in Fort Erie's Crescent Park in the corner unit of a busy plaza. Ceiling height 9.7 ft. Tenant on a lease, TMI included in the monthly rent. Tenant pays $3300+ HST and Gas, Hydro, and Water. Landlord responsible for paying municipal taxes, outside maintenance, including grass cutting, snowplowing, electric for main outdoor signage by road. Maintenance of HVAC furnace/air conditioner. Delivery access - double doors at the rear. (id:47351)
51 Balsam Road
Ramara, Ontario
Incredible opportunity to acquire 53.80 acres of future development land in Ramara, including 27 fully registered lots zoned VR and ready for immediate development. These lots require only an agreement to construct the road to municipal standards; no additional planning applications are needed. The remaining land is also zoned VR, VC, and VIN-(H), and is included in Ramaras Secondary Official Plan. The holding provisions (as outlined on page 66 of the Official Plan) can be removed through a Plan of Subdivision once approved. The first step for further development would be a pre-consultation for the subdivision process. The property spans four separate parcels and is partially regulated by the LSRCA. Currently used as a farm, the property features a charming 2,500 sq. ft. farmhouse, a 24' x 40' garage, a 42' x 60' barn, and a 40' x 16' hay storage building. Additional highlights include two wells, a septic system, and a natural gas service. (id:47351)
55 Littleleaf Drive
Toronto, Ontario
Welcome to 5-level backsplit semi-detached home in Scarborough. This 4+2 bedrooms and 3 bathrooms house offering potential for rental income. The upper level features 3 bedrooms, while the rear unit includes an additional bedroom, the basement provide 2 bedrooms, kitchen, living room and guest room. Notable features include a spacious eat-in kitchen, a large family room, a separate side entrance, and a shared laundry room for all three units. Ideally situated just minutes from Highway 401, Pinetree and Major Abbas Ali Park, Shopping, Public/Catholic/High School, close to TCC. Furnace and A/C (2023), hot water tank(owned),roof (2020), all washrooms updated in 2024. Whether you're looking for a family home or an investment property, this opportunity won't last long. (id:47351)
