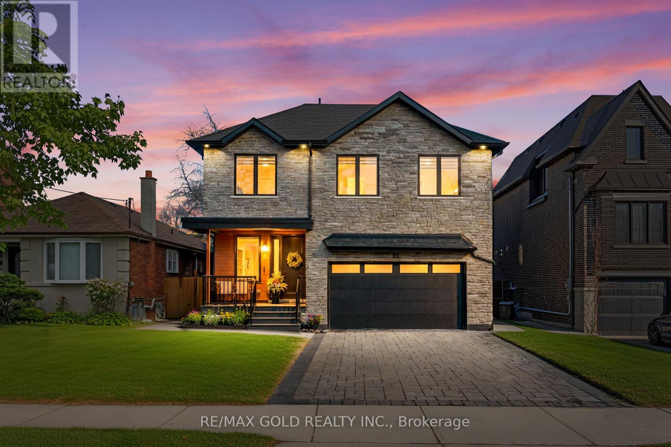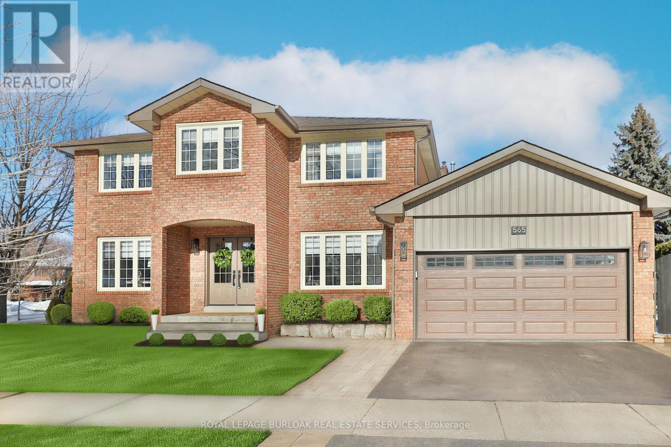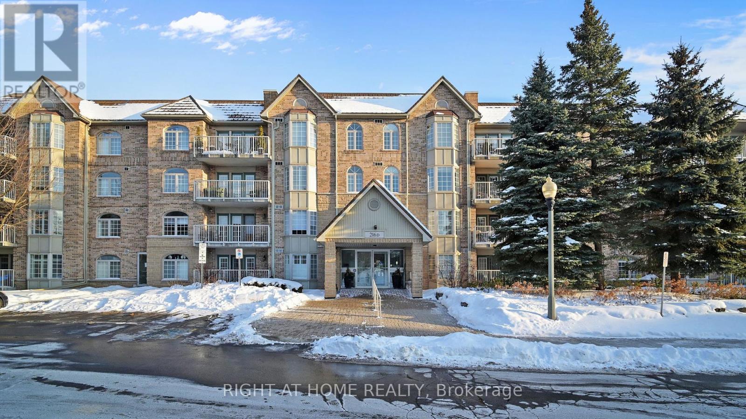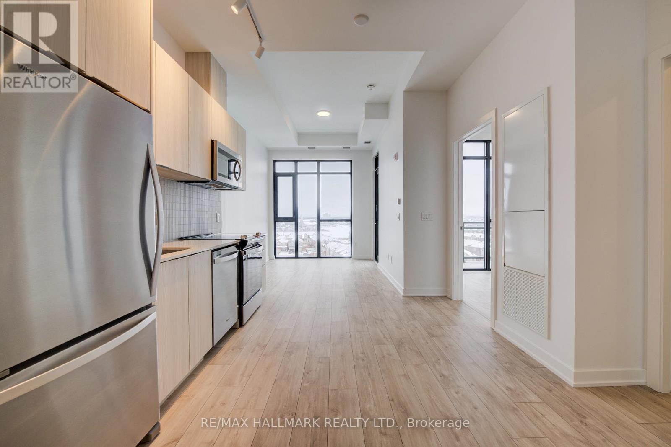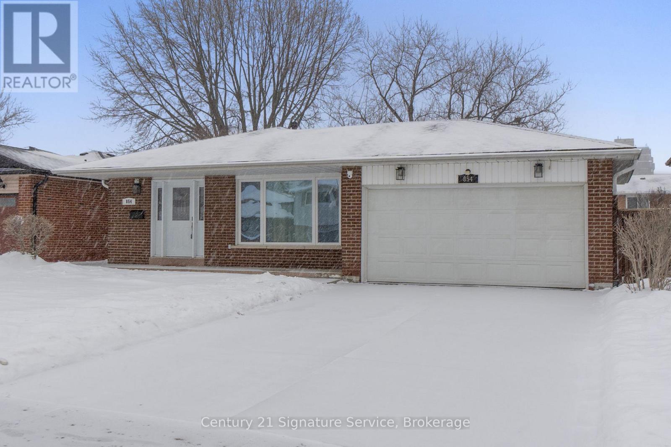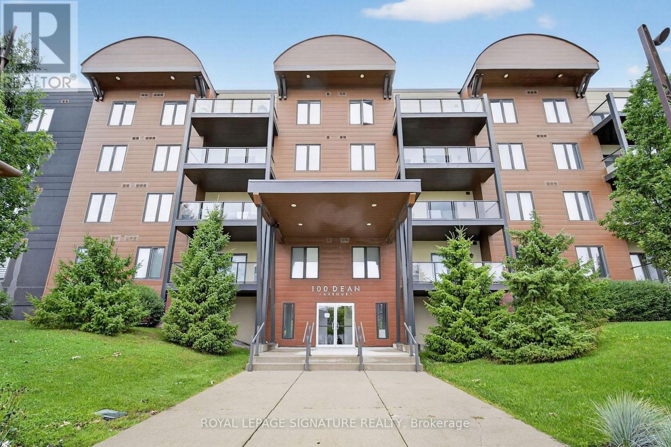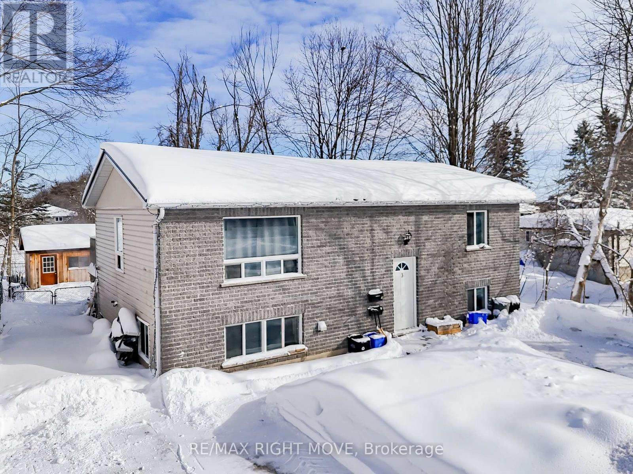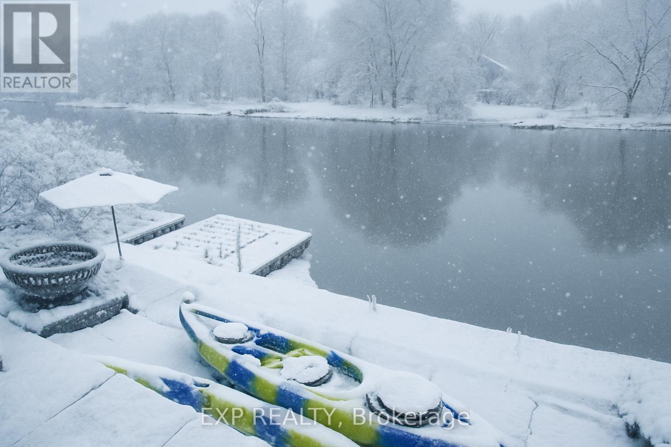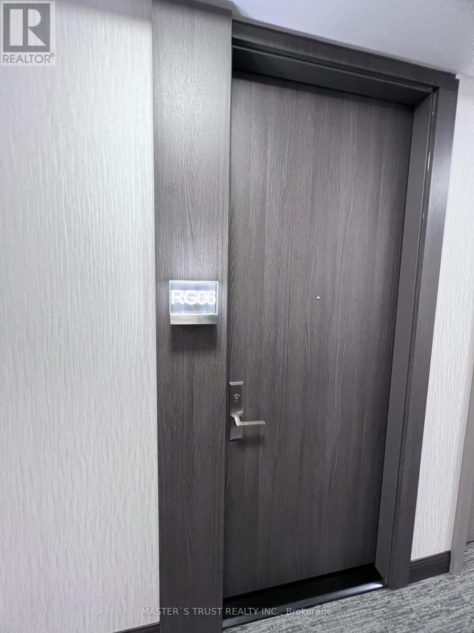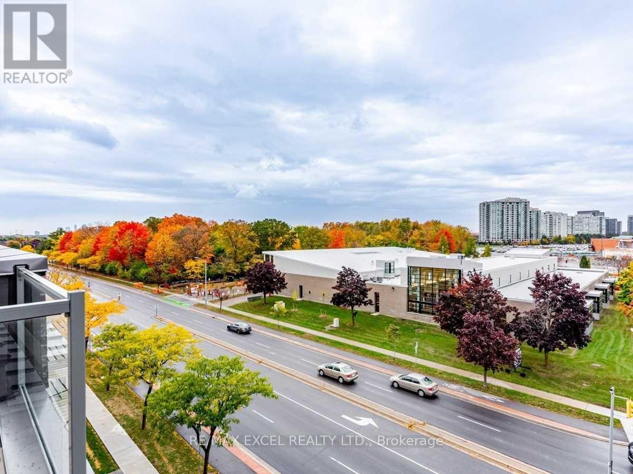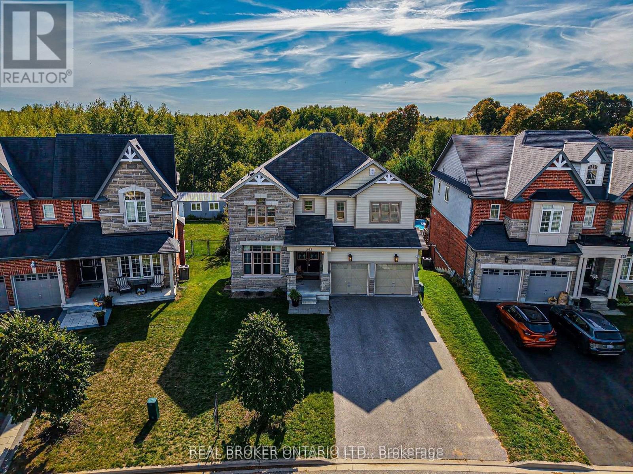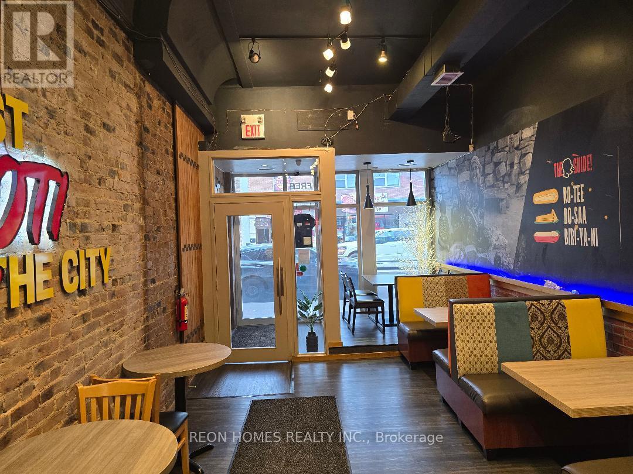99 Twenty Seventh Street
Toronto, Ontario
Pride of ownership shines throughout this custom-built 4 bedroom, 5 bathroom, residence nestled in the heart of desirable Long Branch, Toronto. Thoughtfully designed with exceptional craftsmanship, this home features extensive upgrades and high-end finishes throughout, offering the perfect blend of elegance and functionality. The main living spaces boast an open-concept layout ideal for both everyday living and entertaining, complemented by upgraded flooring, modern lighting, and quality millwork. The gourmet kitchen is beautifully appointed with premium cabinetry, Quartz countertops, and top-of-the-line appliances. Spacious bedrooms and spa-inspired bathrooms provide comfort and privacy for the whole family. The fully finished basement apartment offers a separate living space ideal for rental income, in-law suite, or multi-generational living, adding incredible versatility and value. Located minutes from the lake, parks, schools, transit, and Long Branch GO Station, this exceptional home delivers luxury living in one of Toronto's most sought-after neighborhoods. A truly turnkey property that must be seen to be appreciated. (id:47351)
565 Harmony Avenue
Burlington, Ontario
Welcome to a must-see fully upgraded home siding onto a quiet, family-friendly court in one of Dynes' most sought-after neighbourhoods within the Tuck Nelson school district and just mins to DT Burlington & Oakville. Offering an exceptional blend of luxury and timeless charm, this residence delivers 3,927sf of living space and an in-ground pool designed for comfort & entertaining. Upon arrival, the home impresses w/ manicured landscaping, & an interlock walkway. Inside, find hardwood floors throughout and a functional layout ideal for family living. A spacious living room w/ a large picture window invites quiet mornings, while the dining room shines w/ designer lighting. At the heart of the home, the chef's kitchen is both stunning & practical-complete w/ quartz countertops, subway tile backsplash, SS appliances, wall oven, gas range w/ pot filler & hood, custom cabinetry, valence lighting, coffee bar, beverage fridge, walk-in pantry & an oversized island w/ breakfast bar. Walkouts from both the kitchen & family room create seamless indoor-outdoor flow. The family room is warm and inviting w/ a rustic stone gas fireplace, wood mantle, & custom built-ins-perfect for movie nights. A stylish powder room and home office complete this level. Upstairs, the expansive primary retreat features a walk-in closet, wall-to-wall built-in wardrobe, and a spa-inspired ensuite w/ dual vanity & oversized glass shower w/ bench. 3 additional bedrooms & a beautifully finished 5pc main bath provide ample space for a growing family. The fully finished lower level offers versatility w/ premium vinyl flooring, generous storage, laundry room, additional bedroom, glass-enclosed exercise room, sleek 4pc bath, a rec room w/ wetbar & a striking stone gas fireplace. Step outside to a private, south-facing backyard oasis-fully fenced and designed for entertaining w/ an in-ground pool, interlock patio, cabana w/ lighting, hot tub, & landscaping. This is family living at its finest, inside and out. (id:47351)
D408 - 216 Plains Road West Road W
Burlington, Ontario
Welcome home to this well-maintained, pride-of-ownership 2-bedroom, 2-bathroom condo in the highly sought-after Oakland Greens community in desirable South Aldershot-a perfect choice for downsizers seeking comfort and convenience. This bright top floor corner unit features hardwood flooring throughout the main living area and enjoys an abundance of natural light with unobstructed sun exposure. The thoughtfully designed open-concept layout offers a dedicated dining area and a spacious living room with walkout to a private balcony-ideal for relaxed, low-maintenance living. The oversized primary bedroom includes a walk-in closet and 4-piece ensuite, complemented by a second bedroom or den and an additional 4-piece bath. Residents enjoy access to a spacious clubhouse and a private underground car wash, adding to the ease of everyday living. Includes one underground parking space and a locker. Ideally located close to Royal Botanical Gardens, LaSalle Park, and the GO Station. (id:47351)
816 - 720 Whitlock Avenue
Milton, Ontario
Welcome to 720 Whitlock Ave, Unit #816, A Brand New Penthouse - Top Floor, Amazing Views From Balcony, Never-Lived-In Modern 1-Bedroom, 1-Bathroom, 1 Underground Parking Space, Condo Located In The Desirable Cobban Community Of Milton.This Thoughtfully Designed 548 Square Foot, Penthouse Suite Features 9' Ceilings, High-Efficiency Windows, The Open-Concept Layout Includes A Gourmet Kitchen With Modern Finishes, Seamlessly Flowing Into The Living Space-Ideal For Both Everyday Living And Entertaining. Additional Highlights Include In-Suite Laundry, Smart Thermostat Climate Control. Residents Enjoy Access To Exceptional Building Amenities Such As A Fully Equipped Fitness Centre, Games Room, Media Room, And 24/7 Building Security. Perfectly Situated Next To A Park And Just Minutes From Grocery Stores, Shops, And Everyday Conveniences, This Condo Offers A Blend Of Comfort, Style, And Convenience In A Vibrant, Growing Neighbourhood!! (id:47351)
854 Forestwood Drive
Mississauga, Ontario
Welcome to this beautiful backsplit home, thoughtfully designed for both everyday living and effortless entertaining. Enjoy the double private driveway and a welcoming walkway leading to the front door, complete with a charming seating area and gardens. Enjoy the LeafFilter gutter guards, providing added ease and low-maintenance living. Within, the updated modern kitchen features sleek stainless steel appliances, a gas stove, and overlooks the inviting family room, perfect for staying connected while you cook. Just off the family room is a versatile separate space with a double closet, ideal for a home office, den, or guest room. The bright living room boasts a large picture window creating an airy and welcoming atmosphere into the dining room area. Step outside and enjoy entertaining on the walk-out patio, overlooking a yard complete with a handy storage shed. Upstairs, unwind in comfortable bedrooms featuring hardwood floors and double closets, including a cozy primary retreat with an updated semi -ensuite bathroom. The lower level offers a generous recreation area, providing even more space to relax, play, or host guests. A wonderful place to call home, stylish, functional, and ready to enjoy. (id:47351)
305 - 100 Dean Avenue
Barrie, Ontario
Welcome to 100 Dean Ave Unit 305, a well located and comfortable one bedroom suite ofapproximately 800 square feet. This bright unit features an east facing exposure with beautifulsunrise views and a living room with walk out to a covered private balcony, ideal for outdoorenjoyment and barbecuing. The functional kitchen comes equipped with fridge, stove, dishwasher,and washer and dryer. Additional highlights include laminate flooring throughout, a spaciousfour piece bathroom, and a generously sized primary bedroom with double closets. Oneunderground parking space and one locker are included. Residents enjoy access to a smallcommunity gym and the convenience of a boutique 56 unit building. Ideally situated steps to theGO Station, grocery store, pharmacy, restaurants, and with easy access to Highways 11 and 400,making this an excellent leasing opportunity for commuters and lifestyle seekers alike.Professionally Managed by Condo1 Property Management Inc. (id:47351)
3 Lakeview Avenue
Orillia, Ontario
Welcome to 3 Lakeview Avenue in Orillia, a well-maintained duplex, offering two self-contained two-bedroom units with excellent income or multi-generational living potential. Each unit features two bedrooms, a bright living room, a full bathroom, and an eat-in kitchen, providing comfortable and functional living spaces for both levels. The lower unit has been recently renovated with durable vinyl flooring and is currently vacant, making it ideal for owner-occupancy or immediate rental. The upper unit is tenanted, offering instant income potential. This home was built in 2003 and features an attractive brick front and vinyl siding, a metal roof, and forced-air gas heating. The property is equipped with a fire suppression system with sprinklers in the furnace room. Set on a generous 50 x 127 ft lot and zoned R2, the home offers a fenced backyard and a convenient detached shed for additional storage. Separate driveways provide dedicated parking for each unit, enhancing privacy and convenience for occupants. Located near schools and bus routes, this property is an excellent opportunity for investors, first-time buyers seeking mortgage assistance, or families seeking flexible living arrangements. (id:47351)
27 Sunnidale Road S
Wasaga Beach, Ontario
Rent monthly or seasonally. Incentive for several months. Wake up to water views. Walk to dining. Ski in winter. Beach in summer. Move in and live the lifestyle.Prime, turnkey, fully furnished riverfront home-ideal for long-term or seasonal living. This sun-filled resort retreat delivers four-season enjoyment, privacy, and effortless comfort, all just minutes from the beach and ski hills.10 reasons you'll love it: 1.Unbeatable Location - Riverfront living with direct water access, minutes to skiing, beaches, trails, and year-round recreation. Just bring your suitcase. 2.Outdoor Sanctuary - Private, tiered backyard with fire pits and river access. Skate in winter, paddle in summer, and enjoy nature from your own backyard. 3.Walkable Dining & Convenience - Fine restaurants and a convenience store steps away for easy living and entertaining. 4.Sun-Filled Southwestern Farmhouse Style - Warm, modern charm with abundant natural light throughout. 5.Designed for Gathering - Expansive great rooms with fireplaces, generous principal bedrooms, and an upper walkout deck for indoor-outdoor living. 6.Entertainer's Kitchen - Ample cabinetry and counter space, plus a lower-level kitchenette-perfect for hosting or extended stays. 7.Spa-Inspired Bathrooms - Main bath with jet tub and separate shower; lower bath features an LED massage shower with bench. 8.Flexible Layout - Office/den easily converts to a second main-floor bedroom; large mudroom with excellent storage for seasonal gear. 9.Year-Round Comfort - Forced-air gas heating, fireplaces, central air conditioning.10.Ideal for Families & Guests - Perfect for multi-family use, in-laws, or hosting friends with ease. A rare opportunity to enjoy turnkey riverfront living with views, privacy, and four-season appeal. Listing agent is a Director of the selling company. (id:47351)
Rg06 - 25 Water Walk Drive
Markham, Ontario
The Downtown Markham, 1+1Unit Facing To South, Den Can Be Second Bedroom With Door, 10' Ceiling, Open Concept & Functional Layout. Next To Uptown Market And Main Street In Unionville For Shopping & Dining. Minutes To 407 & 404, Do Train, Viva & Yrt. Amenities Include 24Hr Concierge, Guest Suites, Gym, Indoor Pool/Meeting Room & Visitor Parking. (id:47351)
889 Clark Avenue W
Vaughan, Ontario
Wycliffe At The Promenade! Stunning & Spacious Three Plus Story Townhouse With Sunny South Exposure. Rare Elevator Accessing All 5 Floors! Four Large Bdrms,2 Car Garage + 2 Car Driveway. End Townhome, Extensively Upgraded, Scavolini Kitchen, Wolfe Range,Bosch Fridge,Double Sink W/ Breakfast Bar. 10Ft Ceilings-Main,9Ft On 2nd & 3rd Flr. Lots Of Space, Potential For Guest Room/Home Office. Three Spacious Walkout Terraces Ideal For Gardening & Relaxation. (id:47351)
203 Gold Park Gate
Essa, Ontario
Welcome to your private oasis in family-friendly Angus. A stunning home that blends elegance, comfort, and resort-style living. Step inside through the grand entryway and you are greeted with rich hardwood floors and abundant natural light. The formal dining room sets the tone with its large window and timeless finishes, perfect for both intimate dinners and entertaining. Flowing seamlessly from here, the gourmet kitchen offers a chefs dream with stone countertops, a centre island, and a bright breakfast area overlooking the yard. The adjoining living room is a true retreat, featuring a cozy fireplace and custom built-in cabinetry that create warmth and sophistication. Perfect for cozy nights in or entertaining friends. Upstairs, all three bedrooms have their own private ensuite. The primary suite is a true retreat, complete with two walk-in closets, a spa-like bath and serene views of the backyard greenspace. The second bedroom features a spacious walk-in closet. While the third bedroom offers a generous double closet with ample storage. The fully finished walkout basement extends the living space with a large recreation room, a den with walkout to the pool, and a fourth bedroom alongside a full bathroom ideal for guests, extended family, or a home office setup. Step outside and experience your own resort. The backyard is the crown jewel of this property, backing directly onto greenspace where you can enjoy peaceful views and even spot local wildlife. A modern saltwater pool and lounge area create the perfect setting for both relaxation and entertaining. Luxurious, functional, and surrounded by nature, yet just minutes to parks, shopping, restaurants, and more. (id:47351)
16 Holland Street
Bradford West Gwillimbury, Ontario
This is a great opportunity to take over a fully equipped restaurant in a prime down town Brantford location. The space is well laid out and nicely designed, with quality chattels and fixtures already in place. The kitchen is spacious and offers plenty of room to work, making it suitable for both dine-in and takeout, with the option to add catering if needed. The layout can easily be adapted to different types of cuisine, and there is ample rear parking for convenience. 1,600 sq. ft., 12 ft hood, 50 seats, walk-in cooler and freezer, and a full basement ideal for storage. Rent $4,068(TMI, HST & Water Included). 2 Years Left On Lease + 5 Year Renewal Option. (id:47351)
