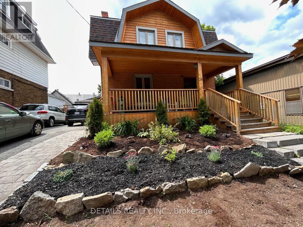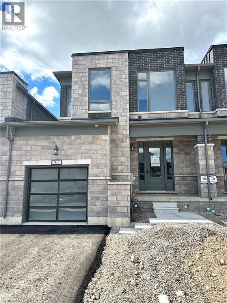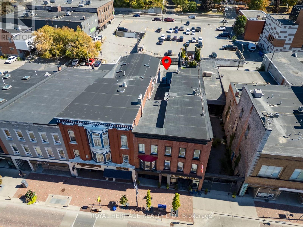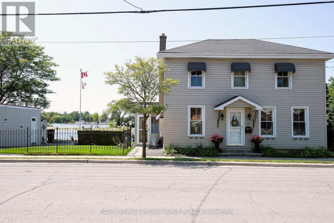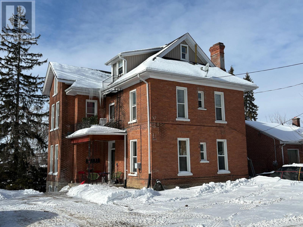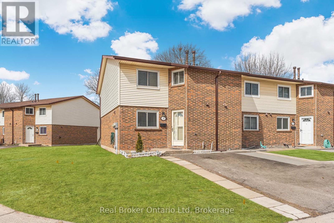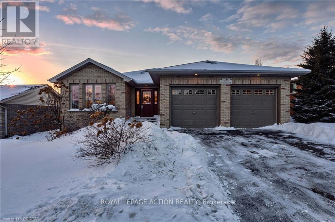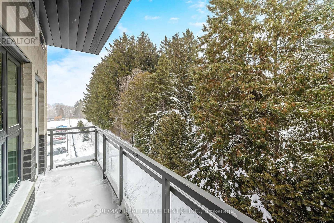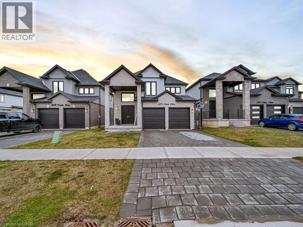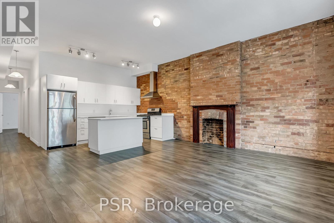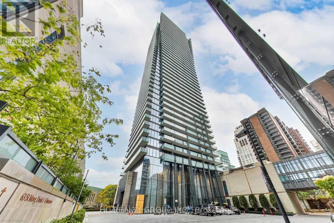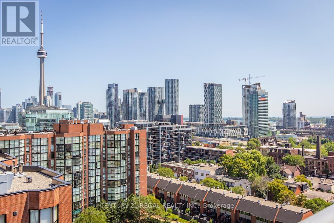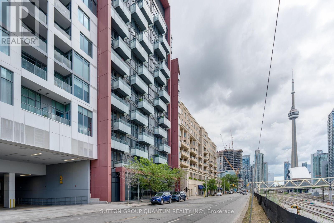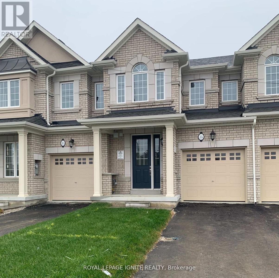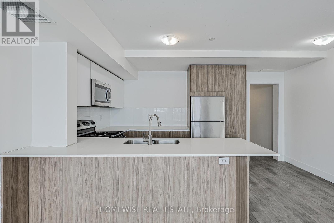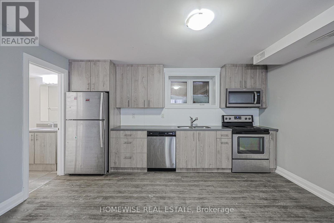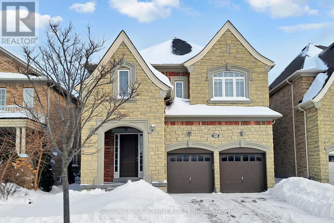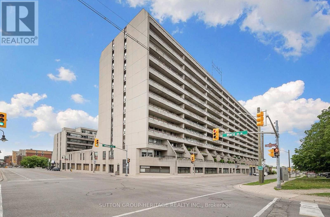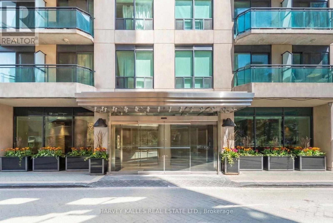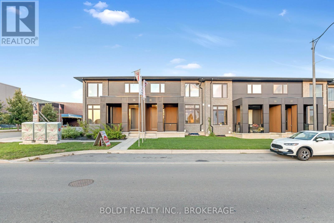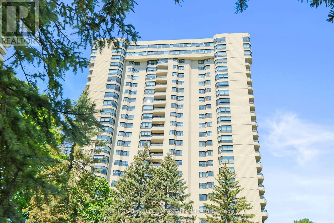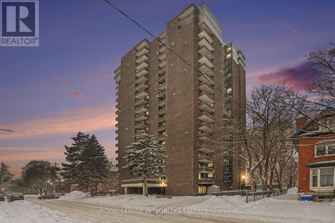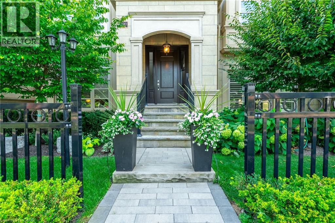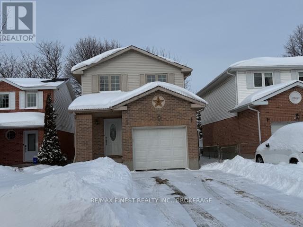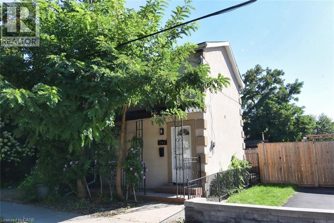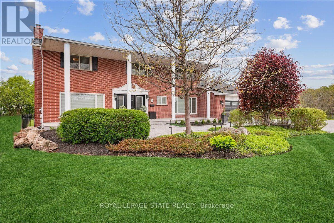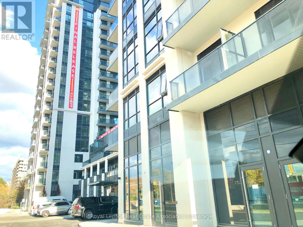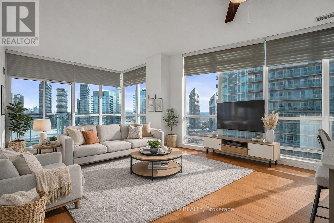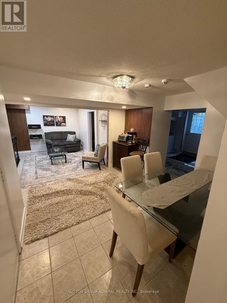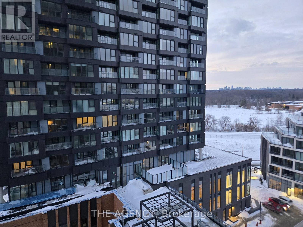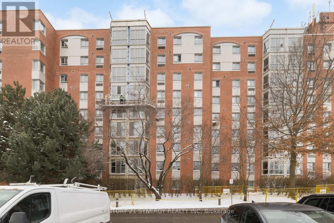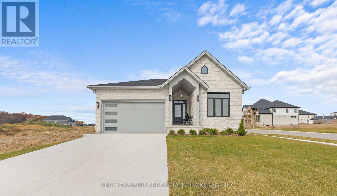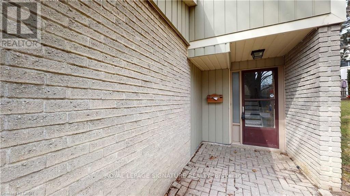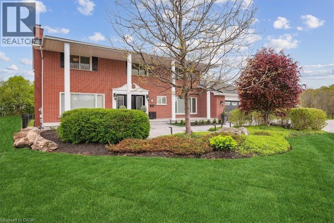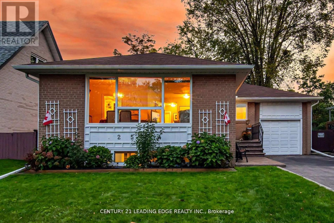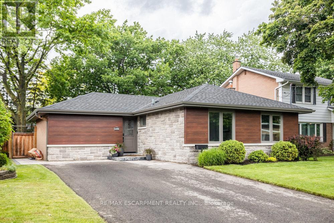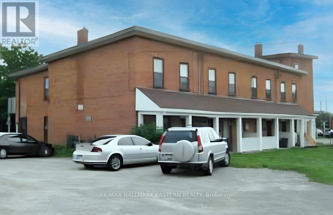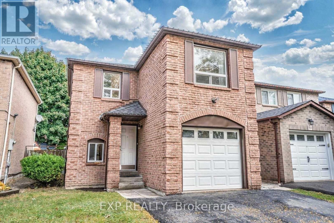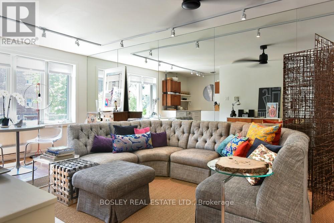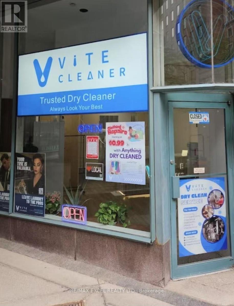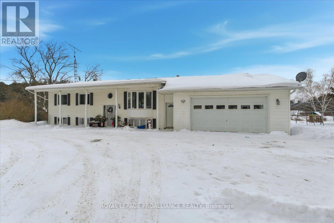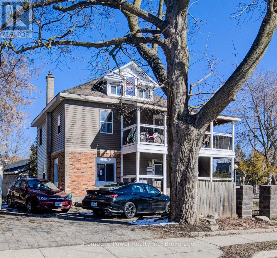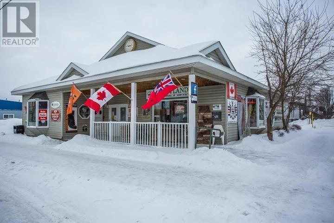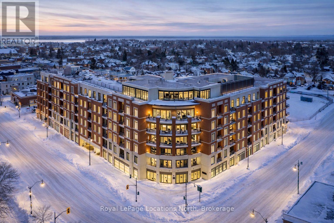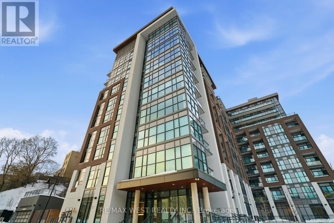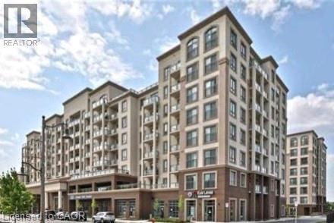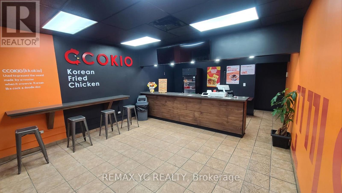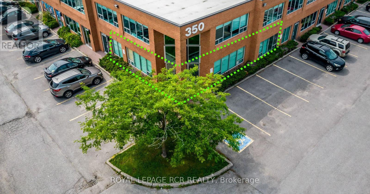24 Irving Avenue
Ottawa, Ontario
Welcome to 24 Irving Avenue - a beautifully maintained detached home with a legal ground-level ADU, offering a rare blend of flexible living and optional income potential in the heart of Hintonburg, one of Ottawa's most vibrant and sought-after neighborhoods. The front house features three well-proportioned bedrs, a four-piece bath, and second-floor laundry. The main level is designed for both comfort and entertaining, showcasing a sun-filled open-concept kitchen, dining, and living area anchored by a cozy fireplace. Thoughtful finishes include hardwood flooring throughout, quartz countertop, and full-size appliances, creating a clean, contemporary aesthetic with timeless appeal. At the rear of the property, a fully self-contained 2 bedrs, 1 bath ADU with a separate entrance was extensively renovated between 20/21. The modern fit-up offers a true turnkey opportunity-ideal for rental income, multi-generational living, or a work-from-home retreat. The layout provides excellent separation from the main house, delivering flexibility without compromise. The backyard is a true urban surprise-a private green oasis rarely found this close to the city core. Enhanced in 2021 with a large deck and pergola, it creates a serene outdoor escape perfect for dining, entertaining, or unwinding. The yard can also be easily divided into two dedicated outdoor spaces. All of this is just steps from Wellington Street West, with its acclaimed restaurants, cafés, boutiques, grocery stores, and public transit. Both units are independently metered for gas and hydro. Enjoy true walkable urban living while preserving a sense of privacy and calm. Set on a generous 50' x 114' lot, this property offers immediate enjoyment alongside significant future revenue and redevelopment potential (4-storeys, 12+units, subject to approvals). A truly rare offering that masterfully balances lifestyle, flexibility, and long-term value in one of Ottawa's most established and dynamic communities. (id:47351)
107 Cole Terrace
Woodstock, Ontario
Townhouse with 3 bedrooms and 2.5 bathrooms is available for lease. With over 2,100 sq ft ofliving space and a single garage, this home features luxury finishes and 9-foot ceilings on the main floor. Theoversized windows allow for plenty of natural light throughout the spacious, open layout. The masterbedroom includes an ensuite bathroom and a walk-in closet, while the front bedroom opens up to a spaciousbalcony. The basement is unfinished, offering additional storage space. (id:47351)
269 Front Street
Belleville, Ontario
Located in the vibrant Historic Downtown Belleville District, this Unique 2600 SF Residential & Commercial mixed-use building combines timeless character with modern upgrades. Offering both residential and commercial space, it is ideal for owner-occupiers, investors, or entrepreneurs seeking a distinctive live-work opportunity in a high-visibility location. The main level features an impressive commercial space perfect for retail, office, or studio use with high ceilings, exposed brick, 3 PC washroom, a kitchenette, and large front windows that flood the space with natural light. Blending original architectural elements with contemporary finishes, this area offers great flexibility. The second and third levels feature a stylish two-level residential loft with open-concept living at its finest. With exposed brick, high ceilings, and east-west light exposure, this residence offers warmth, space, and urban charm. Hardwood floors span throughout. The Industrial style kitchen is fully equipped with sleek stainless steel appliances, open shelving, and a walk-in pantry, making it perfect for both daily living and entertaining. Guest bedroom/office and 3 PC modern bathrooms thoughtfully finished. The private primary bedroom is located on the third level, complete with 4 PC en-suite, sitting/yoga area, and Laundry. Additional upgrades include a durable membrane roof (approx. 10 years), and all windows and doors replaced within the past decade. Two forced-air gas furnaces, two central air units, and a heat pump (all 2019) ensure year-round comfort and efficiency. Whether you're looking to invest, live in, or operate a business, this historic gem blends location, character, and modern comfort in one rare offering. Includes back patio entrance and tandem parking. Close to trails, parks, golf courses, shopping, entertainment, public transportation, 2 hours to Ottawa or Toronto along with easy access to the 401 corridor, a true lifestyle investment opportunity. (id:47351)
70 Front Street S
Belleville, Ontario
Do you love the waterfront? Do you love boating? Would you enjoy watching a family of swans while having your morning coffee or enjoying your dinner? Welcome to the very special 70 South Front Street located in Belleville's picturesque Harbour front. This well laid out and beautifully maintained home showcases 4 bedrooms & 2 full baths, including the primary on the main with spacious en-suite bath. 2 kitchens, light and bright principles rooms, and a new screened in porch- perfect for entertaining. Outside sits an impressive double lot complete with deck, patio, a massive dock, green space, even a detached garage. To top it off, the views are spectacular, serene and enchanting. This property is zoned C6-1 Commercial giving the new owner opportunities for possible redevelopment, modernization or enjoying it perfectly as it is, a very special home on the water. (id:47351)
629 Rubidge Street
Peterborough, Ontario
Fully-occupied 6-plex in perfect rental location. Stately older building with large, scenic 108' x 118' foot lot with ample tenant parking. Five 1-brm units and one 3-brm unit. All rents include utilities with potential to increase on turnover. Roof shingles 2012. All windows replaced less than 10 years ago. Excellent investment with upside. (id:47351)
8 - 5982 Dunn Street
Niagara Falls, Ontario
Discover this beautifully updated 3-bedroom end unit townhouse in Niagara Falls, featuring modern flooring and fresh paint throughout. The bright and spacious layout includes a functional kitchen, open living and dining areas, and a convenient main floor powder room. Upstairs, you'll find three well-sized bedrooms and a full bath. Enjoy the privacy of an end unit with extra natural light, all in a well-maintained community close to shopping, schools, parks, and Niagaras top attractions. Move-in ready (id:47351)
28 Mansfield Drive
Brant, Ontario
There's something about a bungalow that just feels right - and 28 Mansfield Drive delivers that feeling the moment you walk in. The main floor is bright, open, and easy to live in, with generous rooms that invite you to slow down and settle in. Whether it's quiet mornings, busy family dinners, or weekends spent hosting, this layout simply works. The primary bedroom offers a private retreat with its own ensuite, while a second bedroom and full bath complete the main level with comfort and ease. Downstairs, the space continues - and then some. The mostly finished lower level feels more like an extension of the home than a basement, offering two additional bedrooms, a full bathroom, and large flexible rooms ready for movie nights, guests, teens, or a home office. There's room here to grow, change, and adapt as life does. A double car garage adds everyday convenience, and the home sits in one of St. George's quiet, well-kept neighbourhoods - where neighbours wave, streets feel calm, and community still matters. With small-town charm, local shops, and easy access to nearby towns, it's a place where people tend to stay once they arrive. This is a home that feels comfortable, welcoming, and ready for its next chapter. Some photos are virtually staged. (id:47351)
407 - 1201 Lackner Place
Kitchener, Ontario
Welcome to 1201 Lackner Place, Unit 407, Kitchener...Located in the Lackner Ridge community in east Kitchener. The "Rosemount" model, a bright 1 Bedroom + Den condo, with 1 bathroom and 740 sq ft of modern living. With added privacy being situated at the end of the hall, on the top floor of this newer low-rise building. Premium views, privacy & southern exposure from the over-sized balcony that faces mature trees, perfect for relaxing or entertaining! Enjoy an open-concept layout, spacious den/multi-purpose room, upgraded kitchen with quartz counters/ceramic backsplash, stainless steel appliances and a breakfast counter, in-suite laundry, walk in closet in the bedroom, and a full 4pc bathroom. The building offers secure entry, a party room with kitchenette, bicycle storage, playgrounds, beautifully landscaped grounds and an owned parking space and locker. Conveniently located steps from schools, parks, sports centre, trails, shopping, restaurants, transit & highways. Close to Chicopee Ski & Summer Resort, Bingemans Amusement Park, Kitchener Auditorium & airport. Ideal for first-time buyers, professionals, or investors seeking a low-maintenance, stylish lifestyle in Kitchener's sought-after Lackner Woods neighborhood. (id:47351)
3374 Oriole Drive
London, Ontario
Simply Gorgeous Newer Home (@A Top & Most Sought After Area In London) on a Quiet Cul-de-sac Backing onto RAVINES of THAMES RIVER with A Rare Find Finished 4 + Den/Office on Main Floor (see pics for floor plan) + 1 Bedroom Look-out Basement. Fully Loaded: Master Bedroom (With 5Pc Luxury Ensuite). 9 Ft California Ceilings On Main Floor, Quartz Counters Throughout, Wide Engineered Hardwood Floor, Extended Big Modern Kitchen With Custom Cabinets, Eat In Kitchen W/Breakfast Island, Pantry, Dining Area Adjoining Kitchen. Walk-Out To Beautiful Covered Private Cozy Patio Backing onto Ravine**NO HOMES @ BACK**Washrooms With Quartz Counters & High Quality Cabinetry, Single Lever Faucets & Glass Shower in Master, High Quality Tiles, Tiled Electric Fireplace, wDesigner Contrasting Black Paint on Doors and Stairs, Designer Lighting Fixtures, Valance Lighting In Kitchen, Pot Lights, Decora Switches, Black Exterior Windows, Oversized Basement Windows(4/ X 3'). 5 mins off Hwy 401, 10 Mins to D/T London, Costco, Western University, Fanshawe College, New VW Electric Car Plant, Big Amazon & International Airport.**SEE PICTURES FOR FLOOR PLANS & ROOM SIZES** (id:47351)
2 - 464 College Street
Toronto, Ontario
Situated In The Heart Of Little Italy, This Newly Renovated, Spacious 2-Bedroom Suite Offers A Perfect Blend Of Modern Comfort And Classic Character. Bright, Open-Concept Living Space Showcasing A Stunning Exposed Brick Feature Wall And Decorative Fireplace Surround. Updated Kitchen With Stainless Steel Appliances, Dishwasher, Ample Cabinetry And Centre Island For Added Prep/Seating Space. Wide-Plank Flooring Throughout, Generous-Sized Bedrooms With Great Closet Storage, And A Crisp Renovated 4-Piece Bath. Quiet, Move-In Ready Unit With Excellent Natural Light. Unbeatable Location Steps To Shops, Cafes, Restaurants, And Multiple Transit Options With Easy Access To The Downtown Core. Walk Score 96-97! (id:47351)
703 - 65 St Mary Street
Toronto, Ontario
Stunning Bright & Spacious 1 Bedroom + Den Unit. 611 SqFt.+ 126 SqFt. Balcony. Great Functional Layout, No Waste Of Space. 9Ft Smooth Ceiling, Floor To Ceiling Sun-Filled Windows with clear South view and wood flooring Throughout. Modern Gourmet Kitchen With B/I S/S Integrated Sophisticated Appliances, Corian Backsplash & Countertop, XL Practical Island boasts tons of storage and microwave. Bedroom & Den have upgraded ceiling lights. Large Den Has Sliding Door can easily be used as 2nd Bedroom! Mirrored sliding doors in entry and bedroom, Custom Roller Blinds, Unbeatable Building Amenities. Coveted Location In Downtown Core, Extremely Close To U Of T. Easy Access To Everywhere & So Much More! Enjoy the convenience! A Must See! Luxury living U condo in the best location Bloor/Bay St. Clear South view, just walking distance to U of T, Hospitals, Subway (id:47351)
1608 - 78 Tecumseth Street N
Toronto, Ontario
Renowned LEED-certified condo located in the heart of downtown on King St. West's trendiest location, and at the center of Toronto's Fashion and Entertainment Districts. It's also steps away from the best shops and restaurants on King West. King West studio unit with spacious bathroom, custom-built in wall unit featuring a Murphy bed, storage and a desk which is perfect for WFH. Bright floor-to-ceiling windows offer a gorgeous and unobstructed city skyline view. The building is state of the art with very well-run management and 24/7 concierge/security. Ideal for working professionals or couples who want the downtown, King West lifestyle! (id:47351)
416 - 560 Front Street W
Toronto, Ontario
Sleek, fully upgraded 1-bedroom condo with parking and locker in Tridel's LEED Gold Reve. Right in the heart of downtown Toronto. This is city living done right. Inside, enjoy 9-ft ceilings, floor-to-ceiling windows, and a modern open layout featuring stainless steel appliances, granite kitchen counters, custom closet organizers, and stylish laminate flooring throughout.Great building amenities; include a gym, sauna and outdoor BBQ Terrace. Step outside to top restaurants, The Well, Stackt Market, shops, parks, and easy streetcar access, with effortless TTC connections for anywhere you need to go. Move-in ready, low-maintenance, and perfectly positioned for work, play, and everything in between. (id:47351)
35 Bushwood Trail
Brampton, Ontario
Welcome to 35 Brushwood Trail - A Beautiful 3-Bedroom Town Home Offering the Entire Home For Lease, Located In One Of Brampton's Most Sought-After And Family-Friendly Neighbourhoods, Just Minutes from a new big plaza under construction bringing Costco, Freshco and many more big box stores. This Immaculate house is ready for possession from March first, 2026. The Cozy Great Room has Hardwood flooring and a Gas Fireplace, an open concept, 1500 square feet above ground, Basement is unfinished but contains a laundry room and a cold cellar. The house will be freshly painted before possession. Front view of the property from Mayfield Rd. There are no sidewalks in front of the house. single built-in garage. Entrance from the garage to the house and to the backyard through the mud room. (id:47351)
301 - 293 Viewmount Avenue
Toronto, Ontario
Experience The Perfect Blend Of Modern Design And Urban Convenience At 293 Viewmount Avenue, Unit 301. This Stunning 3 Bedroom Corner Suite Offers An Expansive Open Concept Layout Bathed In Natural Light. The Chef Inspired Kitchen Serves As The Heart Of The Home, Featuring Premium Stainless Steel Appliances, Abundant Cabinetry, And A Massive Peninsula Perfect For Morning Prep Or Evening Entertaining. The Primary Suite Is A True Retreat, Boasting A 3 Piece Luxury Ensuite, While Two Additional Generously Sized And Sun Filled Bedrooms Share A Pristine 4 Piece Bath. Step Outside To Your Massive Wraparound Balcony Which Is The Ideal Spot For Your Morning Coffee Or Sunset Relaxation. This One Of A Kind Unit Also Includes Convenient Ensuite Laundry And 1 Parking Spot. The Location Is Unbeatable With Immediate Access To The TTC At Glencairn Station, Top Tier Schools, Places Of Worship, Lush Parks, And Diverse Dining Options. Do Not Miss Your Chance To Lease This Exceptional Residence! (id:47351)
B02 - 814 Glencairn Avenue
Toronto, Ontario
Live In A Beautiful And Bright 1 Bedroom Unit Located Only Steps Away From Glencairn Subway Station. This Modern Suite Features A Spacious Open Concept Layout With A Large Kitchen Outfitted With Stainless Steel Appliances And Plenty Of Storage. Enjoy The Convenience Of A Sleek 4 Piece Bathroom And In-Suite Laundry Within This Newer Residence. Perfectly Situated Close To The TTC, Local Schools, Places Of Worship, Parks, And A Variety Of Restaurants. This Home Truly Checks All The Boxes For Urban Convenience. Best Of All, Utilities Are Included In The Rent! (id:47351)
85 Coral Acres Drive
Vaughan, Ontario
Rare to find The Mont Blank Model 5 bedrooms 5 washroom 2 car garage home. Build by Sequoia Grove Homes as a Custom Build Home. Tastefully upgraded and decorated for a new owner. Modern hardwood floors throughout the house, flat 9 f ceilings, freshly painted, new counters, new backsplash. Upgraded maple kitchen with large eat-in area . Cozy family room with gas fireplace. Private media room . Large foyer and walk-in closet by the entrance. Impressive primary bedroom with large en-suite with oversize glass shower, freestanding bath tub, double sink. Large 2 primary bedroom with 4 pc en-suite and w/i closet. Very private office with 2 windows. Large unspoiled basement. (id:47351)
912 - 55 William Street E
Oshawa, Ontario
Iconic Mclaughlin Square In The Heart Of Downtown Oshawa. Huge Corner End Unit Boasts 3 Bedrooms, 2 Bathrooms with Gorgeous Private North/Western Exposure from the 30ft Balcony. 2 Walkouts. Just Painted Throughout. All New Light Fixtures. New Built-in Dishwasher. Newer Heat Pumps & Thermostat. New Decora Switches. Open Concept Floor Plan. Enjoy Beautiful Sunsets From Your Balcony. Spacious And Bright Unit with a Large Storage Room with Laundry Hook Ups. Building Amenities: Indoor Heated Pool, Sauna, Billiard Room, Exercise Room, Laundry Facilities, Workshop, Library, Car Wash Bay, Private Garden Courtyard & 24 Hr. Security! Custom Electronic Window Blinds With Remotes. All Appliances. Walk to YMCA, Shopping, Restaurants & Costco. Great Investment. (id:47351)
2701 - 300 Bloor Street E
Toronto, Ontario
Framed by the endless green canopy of the Rosedale Ravine, this residence commands one of the most coveted vantage points in Toronto. Spanning over 3,000 Sq.ft., it is designed with both elegance and ease in mind. Floor-to-ceiling windows flood the space with natural light, framing uninterrupted majestic views of the Ravine and beyond, while travertine and custom wood-accent walls add warmth and timeless sophistication. The thoughtful split-level layout strikes the perfect balance between connection and privacy, featuring expansive principal rooms, a cozy family room with fireplace, and a chefs kitchen appointed with a Wolf Gas Cooktop, Stainless Steel Appliances, Wine and Beverage Fridges, and a splendid Centre Island with integrated storage making meal prep effortless. A custom-designed servery enhances both everyday living and grand entertaining, while the surround-sound system and independent temperature control zones elevate comfort and convenience. New Hardwood Flooring throughout main living areas. The primary suite is a private retreat, with a sitting area and fireplace, a resort-worthy five-piece ensuite with jacuzzi, a walk-in closet with custom organizers, and a walkout to a private balcony. Two Parking Spaces with EV chargers, all-inclusive Maintenance Fees, and a walkable location in the heart of Toronto mere steps to Yorkville complete this exceptional offering. Residents also enjoy access to the indoor pool, guest suites, and an impeccable 24/7concierge. (id:47351)
23 Wellspring Way
Pelham, Ontario
Discover this stunning new-build 2-storey townhouse available for lease, offering modern design and 1813 square feet of spacious, open-concept living. With 3 bedrooms and 2.5 bathrooms, this home is perfect for young professionals or growing families. The property boasts hardwood flooring, granite countertops, and soaring 10-foot ceilings on the main floor, creating a sense of elegance and space. The primary bedroom includes a large walk-in closet and a luxurious ensuite featuring a sleek glass shower, providing comfort and convenience. Located in a prime area, this townhouse is close to everyday amenities such as McDonalds, Starbucks, and Food Basics, while also being within proximity to primary and secondary schools. The vibrant downtown Fonthill is just a short walk away, offering dining, shopping, and entertainment options. Tenants are responsible for all utilities, including gas and electricity. Don't miss the chance to call this exceptional property your new home! (id:47351)
501 - 1500 Riverside Drive
Ottawa, Ontario
Welcome to the Riviera 1, Ottawa's finest destination for a resort-style living just minutes from downtown. Priced to sell, this bright St. Tropez model is newly renovated. The entrance has a large, mirrored closet. The L-shaped living and dining rooms with loads of windows, make the area very bright. The patio door from dining room takes you to a cozy balcony. The totally renovated kitchen has two entrances one from the living room with French door and the other from the dining room. A convenient and bright dinette off the kitchen. The laundry room with cupboard that could be used as linen closet or extra pantry. The linen closet has been converted to broom and vacuum closet. Large master bedroom has a custom walk-in closet and a 4-pc ensuite. 2nd bedroom with closet could be also used as office. A totally renovated bathroom has a walk-in shower with rain shower faucet waiting for you. Crown moldings added, all plumbing updated, new electrical heater and switches, baseboards etc... all over the apartment. Amazing amenities in that compound such as indoor and outdoor pools, gym, sauna, tennis and squash courts, library, club house and more. The beautiful manicured landscaped grounds feature gazebo and BBQ areas. Walking distance to the Hurdman LRT and bus station, also close to the trainyards for all your shopping needs, train station and highway. This lovely apartment is waiting for a buyer to replace the original owner. Parking P2 - 97, locker P2 - 186 (approximate size 7.5 ft x 6). Don't miss this one. (id:47351)
304 - 71 Somerset Street W
Ottawa, Ontario
Discover urban living in this beautifully appointed 2-bedroom + den, 2-bathroom condo in the highly sought-after Ann Manor building. It is ideally located near the picturesque Canal, a short stroll to Elgin Street, Rideau Centre, & the vibrant ByWard Market. The open-concept layout connects the living room, dining room, and den is perfect for entertaining. Engineered hardwood flooring. Kitchen features pull out cabinetry for convenient access and storage. First balcony off the living room. The master bedroom offers generous closet space, patio doors to a second balcony, and a 3-piece ensuite with a stand-up shower. Additional highlights: underground parking, storage locker, bike storage, & access to a large shared garden with BBQ facilities. Condo fees include: Heat, Hydro & water. Recent Updates: Main PTAC Unit & Oven Sep '24, freshly painted Dec '25. Be sure to check out the 3D Walkthrough! (id:47351)
190 Dorval Drive
Oakville, Ontario
Stunning Fernbrook built town home within walking distance to downtown Oakville. Luxurious town with elevator allowing easy access to all four levels. No expense spared with the finishes throughout including spectacular temperature controlled wine wall in dining room, custom built-ins in family room, gorgeous kitchen, lovely gym with glass wall overlooking cozy rec room. Drive into your spectacular garage with custom built in cabinets, epoxy flooring and PVC paneled roof and walls with partial PVC slat wall. Enjoy a glass of wine or an al fresco dinner on your private rooftop garden. What a lifestyle! Let’s get you home! (id:47351)
936 Killarney Crescent
Kingston, Ontario
Welcome to this well maintained 2-Storey home, in desirable Waterloo Village. features include;1 car attached garage, covered front porch, the main level has a bright eat in kitchen with patio door to the deck, living/dining room combo, 2pc washroom, on the second level you will find a large primary bedroom with double closets, 2 additional bedrooms and 4pc bathroom, the basement has a cozy recreation room and 3pc bathroom. The home interior has recently been painted and all plumbing changed to Pexs throughout. There is ample parking in the driveway. This central city location has close proximity shopping, city transit, medical clinics and toa wide array of Kingston amenities and services. (id:47351)
265 Hunter Street W
Hamilton, Ontario
Charming 2-Bedroom, 1 bath home in Hamilton's desirable West End! Featuring a stucco exterior with great curb appeal, this property offers a fully fenced backyard-perfect for entertaining or relaxing. Enjoy a walkable lifestyle just steps to Hess Village, Locke Street shops, and trendy dining. A fantastic opportunity to live in one of the city's most vibrant neighbourhoods! (id:47351)
10 Azalea Court
Hamilton, Ontario
Perched atop the breathtaking Niagara Escarpment, this exceptional home offers seasonal panoramic views of Lake Ontario and the Toronto skyline. Rarely available, it features over 5,100 sq. ft. of beautifully finished living space across three levels, showcasing thoughtful design and custom craftsmanship throughout. Enjoy private access to the Bruce Trail, with waterfalls and scenic hikes just steps from your backyard - a nature lover's dream without sacrificing city convenience. The main floor blends elegance and warmth with new hardwood floors, a custom staircase, and stylish lighting. A formal living room with a wood-burning fireplace flows into a dining room made for entertaining. The chef-inspired kitchen with custom cabinetry opens to a welcoming family room with a new gas fireplace. Upstairs offers four spacious bedrooms, including a luxurious primary suite with a walk-in closet, spa-like ensuite, and private balcony - perfect for peaceful morning views. The bright, fully finished lower level features large windows, custom woodwork, a gas fireplace, bedroom, kitchenette, and separate entrance, ideal for in-law, nanny, or multi-generational living. Explore the potential to sever a second lot or add an auxiliary unit. Outside, your private retreat awaits with a 30 x 60 in-ground pool (16 ft. deep), wrought iron fencing, pool house, and custom shed - perfect for summer entertaining. Recent updates include power blinds, 2023 HVAC systems, refreshed porch, and pool and landscape upgrades. A rare escarpment gem where nature, privacy, and luxury meet. (id:47351)
1004 - 202 Burnhamthorpe Road E
Mississauga, Ontario
Welcome to this beautiful 2-bedroom , 2-bath corner unit by Kaneff Homes. Features an open-concept layout, modern kitchen with quartz countertops, stainless steel appliances, and a primary bedroom with 3 piece ensuite Washroom . The unit comes with blinds installed .Both bedrooms come with installed with "complete blackout" Italian blinds. The balcony walks out from the living room providing an excellent view of the City Centre . One underground parking spot close to the elevator and 1 locker is included. Conveniently located near Hwy 403, 401, QEW, public transit, and Square One. One bus to UTM and one bus to the Subway. Enjoy building amenities: gym, party room, bike storage, lounge, yoga room ,party room, outdoor pool, outdoor terrace with bbq, guest suites, 24/7 concierge, and more!" (id:47351)
Ph7 - 185 Legion Road N
Toronto, Ontario
Set high above the city, this stunning 1315 sq ft penthouse offers an elevated lifestyle defined by light, views, and effortless sophistication. Floor-to-ceiling windows flood the space in natural light while capturing breathtaking vistas of the lake and CN Tower. Day or night, the backdrop is simply unforgettable. Open-concept living and dining areas flow seamlessly into a modern kitchen with a generous breakfast bar, perfect for entertaining or quiet mornings. The primary suite is a serene retreat featuring a walk-in closet and a spacious ensuite designed for true relaxation, while the second bedroom offers ideal flexibility for guests, a home office, or additional living space. Residents enjoy a true resort-inspired lifestyle with an outdoor pool, sundeck and track, full fitness centre with yoga and cycling studios, sauna and squash court, along with business, entertainment and social spaces-plus the added value of heat, hydro, and water included in the maintenance fees. Thoughtfully finished, exceptionally bright, and impressively private, this penthouse delivers a rare sense of openness in a vibrant waterfront community just moments away from trails, transit, and city conveniences. A must-see for those seeking expansive views, sun-filled interiors, and a lifestyle at the very top. (id:47351)
Bsmt - 310 Narinia Crescent
Newmarket, Ontario
Newly renovated, spacious basement unit located in the peaceful and highly sought-after Summerhill Estates community of Newmarket. Enjoy a charming, quiet neighbourhood while remaining highly accessible. Close to parks, schools, recreation centre, Upper Canada Mall, restaurants, grocery stores, and public transit. One parking space available on driveway. High-speed internet included. Tenant to pay one-third (1/3) of utilities. No pets. No smoking. (id:47351)
905 - 1 Quarrington Lane
Toronto, Ontario
Located in the heart of the Crosstown community, this stunning 1-bedroom, 1-bathroom condo offering elevated city and skyline views in one of Toronto's fastest-growing neighbourhoods. Surrounded by new development, transit, shopping, and green spaces, this location delivers the perfect blend of urban convenience and everyday comfort. The suite features a modern open-concept layout with floor-to-ceiling windows that flood the space with natural light. The contemporary kitchen is equipped with premium integrated Miele appliances, sleek cabinetry, quartz countertops, and stylish finishes throughout. The spacious bedroom offers generous closet space, while the well-appointed bathroom showcases clean, modern design. Access to the Eglinton Crosstown LRT, TTC, DVP, and Highways 401/404 makes commuting effortless. Just minutes to CF Shops at Don Mills, grocery stores, restaurants, parks, trails, schools, Sunnybrook Hospital, and more-this is urban living at its best. (id:47351)
815 - 960 Teron Road
Ottawa, Ontario
Discover bright, spacious condo living in the desirable Atrium Buildings in Kanata. This well-designed 2-bedroom, 2-bathroom unit offers large windows, a functional layout, and tranquil views overlooking the city and gardens. Inside, you'll find an open-concept living and dining space perfect for relaxing or hosting friends. The sunny solarium adds valuable extra living area-ideal for morning coffee, reading, or simply enjoying the natural light. The kitchen is thoughtfully laid out with plenty of cabinetry and generous counter space.The primary bedroom features a large closet and its own 3-piece ensuite, creating a comfortable private retreat. A second bedroom sits conveniently near the main 4-piece bath and can easily serve as a guest room, office, or hobby space. In-suite laundry and ample storage throughout add everyday practicality. Residents enjoy a smoke-free, professionally managed building with impressive amenities, including an outdoor pool, hot tub, tennis and squash courts, party room, billiards room, and workshop. Set in a peaceful location while remaining close to public transit, shopping, recreation facilities, scenic trails, and easy Highway 417 access. One covered garage parking space and a basement storage locker are included. Please note: no dogs permitted. Covered parking space #517, locker $570 (id:47351)
70 Benner Boulevard
Middlesex Centre, Ontario
TO BE BUILT - Welcome to the 1,800 sq ft Orchid Model by award-winning Magnus Homes, to be built on a 45' lot in Kilworth Heights III. This 2024 award-winning design offers a functional one-floor layout with 3 bedrooms (or 2 + den) and 2 baths. Bright open-concept great room, kitchen and dining area feature oversized windows, island kitchen, and sliding patio doors overlooking the backyard. Convenient seperate side door access to basement allows for future in-law potential with high ceilings and abundant natural light. Choose from multiple Magnus floor plans, including bungalows (1600sqft+) and two-storey homes (1800-3000sqft), with various lot sizes and premium options available. Quality finishes include 9' ceilings, engineered hardwood on main and halls, quartz countertops throughout, and fully tiled bathrooms. Exterior finishes selected from builder samples (brick/stone/siding). Fully sodded lot, concrete or paverstone driveway, and attached 2-car garage included. Model homes available to view by appointment: Indigo Model, 72 Allister Dr., Kilworth Heights West, and a bungalow model at 4 Sullivan St., Sol Haven, Grand Bend. Enjoy a family-friendly neighbourhood with a country feel, close to trails, Komoka Ponds, river, and community centre. NEW in 2026- walk to grocery, pharmacy and commercial plaza as well as newly built primary school in the neighbourhood! Photos are of previous Magnus built home and may vary by model and upgrades. (id:47351)
43 - 51 Paulander Drive
Kitchener, Ontario
Bright and spacious 3-bedroom, 2-bath end-unit condo townhouse available for rent. The generous kitchen offers ample storage and counter space - perfect for family meals and everyday living. The high-ceiling living room features a walkout to a private yard, ideal for relaxing or entertaining. Upstairs offers 3 well-sized bedrooms and a 4-piece bathroom. The finished basement provides additional living space along with laundry and a 3-piece bath. Visitor parking is conveniently located directly in front of the unit. Close to shopping, schools, parks, and all major amenities. (id:47351)
10 Azalea Court
Stoney Creek, Ontario
Perched atop the breathtaking Niagara Escarpment, this exceptional home offers seasonal panoramic views of Lake Ontario and the Toronto skyline. Rarely available, it features over 5,100 sq. ft. of beautifully finished living space across three levels, showcasing thoughtful design and custom craftsmanship throughout. Enjoy private access to the Bruce Trail, with waterfalls and scenic hikes just steps from your backyard — a nature lover’s dream without sacrificing city convenience. The main floor blends elegance and warmth with new hardwood floors, a custom staircase, and stylish lighting. A formal living room with a wood-burning fireplace flows into a dining room made for entertaining. The chef-inspired kitchen with custom cabinetry opens to a welcoming family room with a new gas fireplace. Upstairs offers four spacious bedrooms, including a luxurious primary suite with a walk-in closet, spa-like ensuite, and private balcony — perfect for peaceful morning views. The bright, fully finished lower level features large windows, custom woodwork, a gas fireplace, bedroom, kitchenette, and separate entrance, ideal for in-law, nanny, or multi-generational living. Explore the potential to sever a second lot or add an auxiliary unit. Outside, your private retreat awaits with a 30 x 60 in-ground pool (16 ft. deep), wrought iron fencing, pool house, and custom shed — perfect for summer entertaining. Recent updates include power blinds, 2023 HVAC systems, refreshed porch, and pool and landscape upgrades. A rare escarpment gem where nature, privacy, and luxury meet. (id:47351)
2574 Lundigan Drive
Mississauga, Ontario
Welcome to 2574 Lundigan Drive, a beautifully maintained bungalow tucked away in one of Mississauga's most family-friendly neighbourhoods. This charming home blends modern comfort with timeless style - perfect for first-time buyers, downsizers, or young families looking for a home without stairs and with move-in-ready appeal.Step inside to a bright, open-concept living space filled with natural light, featuring a spacious living and dining area ideal for entertaining. The updated kitchen offers ample cabinetry, sleek countertops, and a perfect view of your private backyard retreat.Down the hall, you'll find 3 generous bedrooms and a modern full bath, all on one level for easy living. The finished basement adds even more versatility - create a rec room, gym, or home office to suit your lifestyle.Outside, the private backyard oasis is ideal for summer barbecues, quiet evenings, or playtime with family. The wide driveway and attached garage provide plenty of parking, while the location offers unbeatable convenience - steps to top-rated schools, parks, trails, shopping, and major highways (401, 403, 407) for an easy commute. Experience comfort, convenience, and community - all at 2574 Lundigan Drive. (id:47351)
1491 Venta Avenue
Mississauga, Ontario
The wait is over! This lovely Lakeview bungalow is ready for you to enjoy. The very definition of turn-key, this fully renovated 3+1 bedroom home offers style, comfort, and functionality throughout. At the heart of the home is a large open-concept kitchen featuring quartz countertops, a practical layout, and thoughtfully chosen finishes that flow seamlessly into the living and dining areas-perfect for both everyday living and entertaining. The spacious primary living areas are filled with natural light, while the finished lower level adds valuable extra space for guests, a home office, or recreation. Step outside to your private backyard oasis, complete with manicured gardens and a large, meticulously maintained pool that sets the stage for summer relaxation and unforgettable gatherings. Ideally located in the highly desirable Lakeview community, you're minutes from Port Credit's vibrant waterfront, trails, parks, top schools, shopping, and dining, with easy access to the QEW, transit, and the GO. A rare opportunity to own an exceptional home in one of Mississauga's most sought-after neighbourhoods. (id:47351)
122 Park Street N
Peterborough, Ontario
Excellent apartment investment property close to all downtown amenities, featuring 4 x 1-brm units and 7 x 2-brm units, fully rented. Tenants pay all utilities, including water/sewer. Three units EBB heat and eight units have individual gas furnaces for economical heating. All windows replaced less than 10 years ago. Ample tenant parking and additional area at back of building to construct a coin laundry room if desired. (id:47351)
63 Barrett Crescent
Ajax, Ontario
Set on a quiet crescent in the desirable Westney Heights community, this solid all-brick detached home offers a thoughtful layout and a long list of meaningful upgrades that enhance both comfort and functionality. Recent improvements include the roof, high-efficiency furnace, central air, double-glazed windows, garage door with smart opener, stainless steel kitchen appliances, and front-load laundry. The home features two updated bathrooms, one highlighted by a skylight that brings in natural light, along with upgraded electrical finishes, newer stair carpeting, and generously sized bedrooms with ample closet space. A fully fenced backyard with patio provides a private outdoor retreat, while the location offers everyday convenience with nearby schools, parks, library, grocery stores, transit, and easy access to Highway 401, GO Train services, shopping centres, Costco, cafés, and more. (id:47351)
Main - 10 Tennis Crescent
Toronto, Ontario
Available 2 To 18 Months, This Luxe Fully Furnished Main Floor 2 Bed Garden Suite In A 60'S Legal Duplex In Prime Riverdale Is Just 5 Streets From The Broadview Ttc Station And The Danforth Village Shops + A 2 Min Walk To Riverdale Park East W/Public Tennis Courts, Outdoor Pool & Panoramic City View + The 504 King And The 505 Dundas Streetcar Stop. Triple Aaa Location! *Well-Situated, Well-Styled & Well-Maintained, This Sundrenched Fully-Equipped Space Has Newer Contemporary Furnishings, Linens & Towels*Rent Includes Gas, Hydro, Wi-Fi, Cac+Shared Free Laundry In Lower Level*Surface Pkng+$100/Mo. (id:47351)
106 - 1 Toronto Street
Toronto, Ontario
Upscale & Modern Style Dry cleaner in Central Downtown area surrounding by High end Office, High rise Condos and Hotel. State of art renovation and Automated self-pick up station. Business setup about 1 years and profitable by the second month + owner's salary. Turn-key business and no experience needed. Fully support by a central dry cleaner provider with daily pickup and drop off. Built-in changing room allows for alteration services. Another 2 years lease with option for 3 years renewal. Lowest rent in downtown prime area. Training is possible after closing. (id:47351)
1442 Quin Mo Lac Road
Tweed, Ontario
Set on a picturesque country lot, this raised bungalow at 1442 Quin-Mo-Lac Road offers comfortable rural living just outside the town of Tweed. The home features a generous layout with seven bedrooms, making it well-suited for larger families, home-based living, or those seeking extra space. The main living areas are bright and functional, with a formal dining room, a well-equipped kitchen, a cozy living room and bonus indoor man-cave! Heating is provided by propane forced air and 2 wood stoves for flexibility, complemented by a metal roof and concrete foundation. The attached garage adds convenience and ample storage. Outside, enjoy landscaped grounds, established gardens, an above-ground pool (2022), and a covered deck with hot tub (2022). A peaceful creek borders part of the property, enhancing the natural setting. (id:47351)
248 Main Street
Cambridge, Ontario
Excellent triplex investment opportunity in the heart of East Galt. This solid brick triplex property offers strong income potential in a high demand rental area close to downtown, transit, parks, shopping, and schools. With some TLC, this property offers strong upside through renovations and improved rental performance. Currently tenanted; vacant possession on closing. Prominent corner location near Main Street and Lincoln Avenue adds long-term value and redevelopment appeal. The Land containing the detached garage is subject to a severance and is being offered separately on MLS as a land sale. A severance application is currently in progress, intended to create two distinct parcels. This listing relates only to the triplex building, unless otherwise agreed to by the parties. This structure provides investors with multiple strategies, including stable rental income, value add improvements, or future redevelopment potential. A rare opportunity to acquire a standalone multi-unit asset while clearly distinguishing between two separate real estate offerings. All severance details subject to municipal approval. Please refer to the drawing in supplements for separate lot measurements. The property is being offered as is where is. (id:47351)
168 Main St
Thessalon, Ontario
This well known and remarkably successful and profitable destination retail business is now available. The business, goodwill, fixtures, newer excellent purpose-built building, highway signs, social media account, and client/supplier lists are all included. Inventory is also available, along with excellent trained staff! Sellers are retiring but willing to assist with new owners' transition and training. Incredibly resilient enterprise, supplying hard and soft goods, the things people need and want. Unique gifts, essential workwear, boots, socks, clothes, and shoes. We can only imagine the potential of this business if this store and its world-class unique products are taken online as well as sold in store like they have been for over 25 years!! You won't find another Forestland! (id:47351)
219 - 1 Hume Street
Collingwood, Ontario
Welcome to Monaco, Collingwood's most prestigious address where modern luxury, security and effortless living come together. Designed with comfort and peace of mind, this residence is ideal for a single professional or downsizer seeking a safe, low-maintenance lifestyle in the heart of it all. This elegant condo features a bright open-concept layout with soaring 10' ceilings and west-facing natural light. The contemporary kitchen is both stylish and functional, offering quartz countertops, ceramic tile backsplash, stainless steel appliances and seamless flow into the living area. Step outside to a fabulous sunny balcony, perfectly positioned for morning coffee and great people-watching. The thoughtfully designed interior includes a spacious bedroom with a generous walk-in closet, a beautifully appointed full bathroom and in-suite laundry for everyday convenience. Monaco delivers exceptional security and lifestyle amenities, including secure FOB entry, underground parking with one dedicated space and Wi-Fi-enabled common areas, creating a safe and connected living environment. Residents enjoy access to a stunning rooftop terrace with alfresco dining and BBQs, an indoor social lounge with bar and a fully equipped fitness centre with panoramic views of Blue Mountain. With direct access to Collingwood's main street, you're just minutes from the waterfront, boutique shops and acclaimed dining. The on-site upscale market/café offers the perfect spot to meet friends, enjoy a coffee or pick up local artisan goods. Monaco offers a refined, secure and carefree lifestyle, ideal for those seeking modern luxury and exceptional living in downtown Collingwood. (id:47351)
306 - 25 Neighbourhood Lane
Toronto, Ontario
Welcome to Backyard Boutique Condos, where prime location meets modern luxury. This bright and spacious 2+1 bedroom, 2 bathroom condo is designed for contemporary living and offers convenience for commuters, families, and investors alike. Enjoy nearby dining at popular spots like Joeys, The Key, Cactus Club Cafe, and Toms Ice Cream. The unit features a bright, open-concept layout with laminate flooring, stainless steel appliances (fridge, dishwasher, washer/dryer), quartz countertops and a ceramic tile backsplash. With 9-foot ceilings, one parking spot, and a locker, this condo is perfect for first-time buyers or investors. Building amenities include an indoor gym, guest suite, party room with kitchenette, fireplace lounge, meeting/dining room, pet grooming room, childrens play centre, and an outdoor patio with BBQ area. A 1-acre park with a playground and splash pad adds to the family-friendly appeal. (id:47351)
2486 Old Bronte Road Unit# 401
Oakville, Ontario
Beautiful open concept 1 bedroom condo located in prestigious Mint complex in Bronte Creek. Freshly installed quartz countertops, vinyl plank flooring and paint. Suite includes 1 underground parking/storage locker and in suite laundry. Amenities include gym, party room and rooftop. No smoking or pets permitted. Close to highways, shopping, hospital and Go Station. (id:47351)
4 - 110 Little Avenue
Barrie, Ontario
Exceptional opportunity to own a fully equipped, turn-key restaurant space in one of Barrie's high-traffic neighborhoods. Strategically located directly across from a busy Community Centre (Allandale) and a High School (Innisdale), this location benefits from consistent daily foot traffic and a strong residential customer base.This is an Asset Sale only-the "Ccokio" brand, name, and recipes are not included, providing the perfect canvas for an entrepreneur to launch their own concept or expand an existing franchise. The premises feature a professional commercial kitchen with high-quality equipment, a modern interior, and excellent storefront visibility. (id:47351)
6 & 7 - 350 Harry Walker Parkway N
Newmarket, Ontario
Two Premium Newmarket office/industrial condominium units combined to create a unique 2311SQFT of 100% Ground Floor Space and Corner Anchor position with 6 Window Offices and Excellent Street Visibility on Harry Walker Parkway. Renovated Designer Office Interior: 8 Offices + Reception (Tile Feature Wall) + Conference Room (Tile Feature Wall) + Kitchen + Washroom + Storage +2xMechanical Room + Exterior Double Door Loading Access. Prime Location with easy access to Hwy 404/Davis Dr., Hwy 404/Green Lane, East Gwillimbury Go Station, Newmarket Go Station, Costco. (id:47351)
