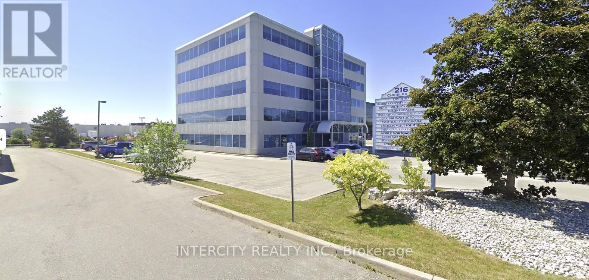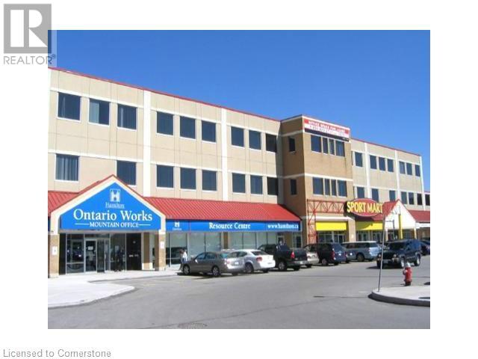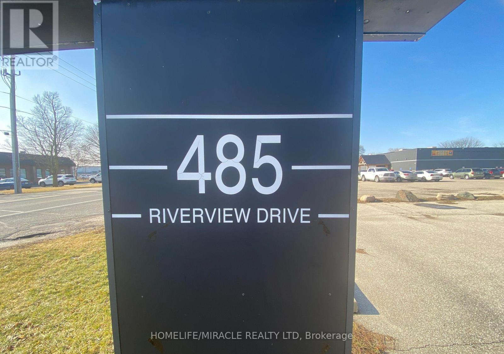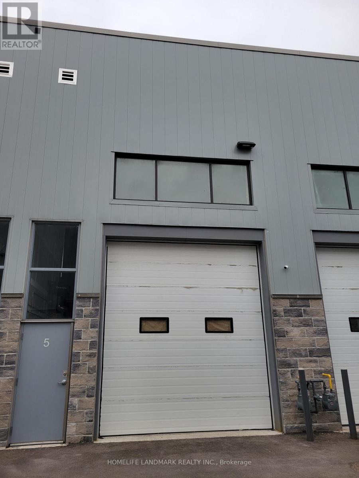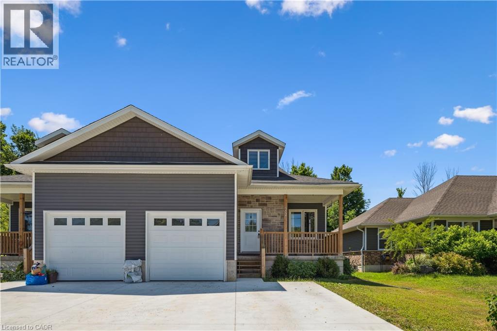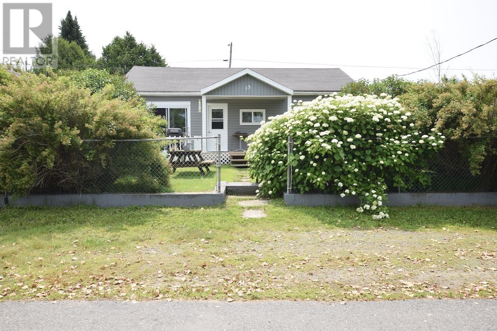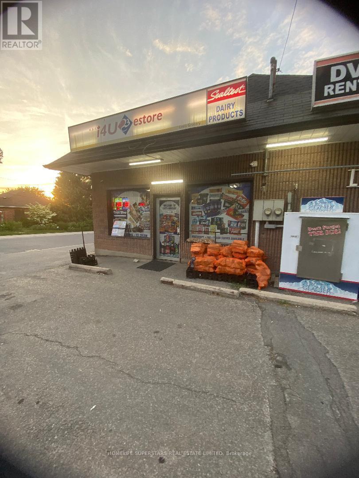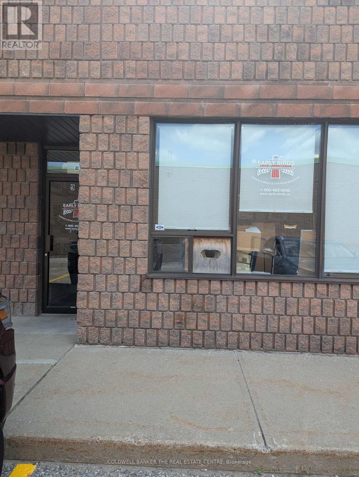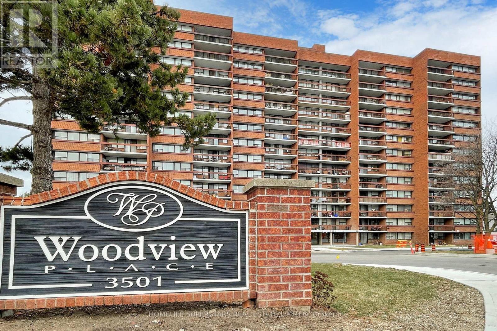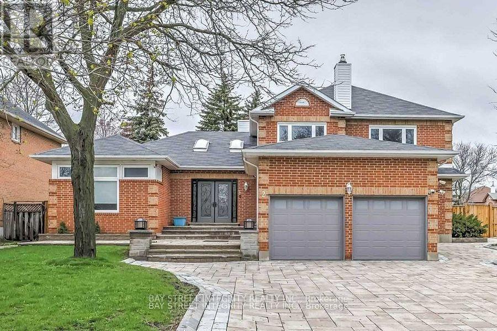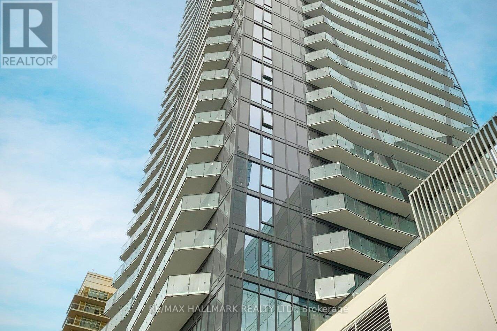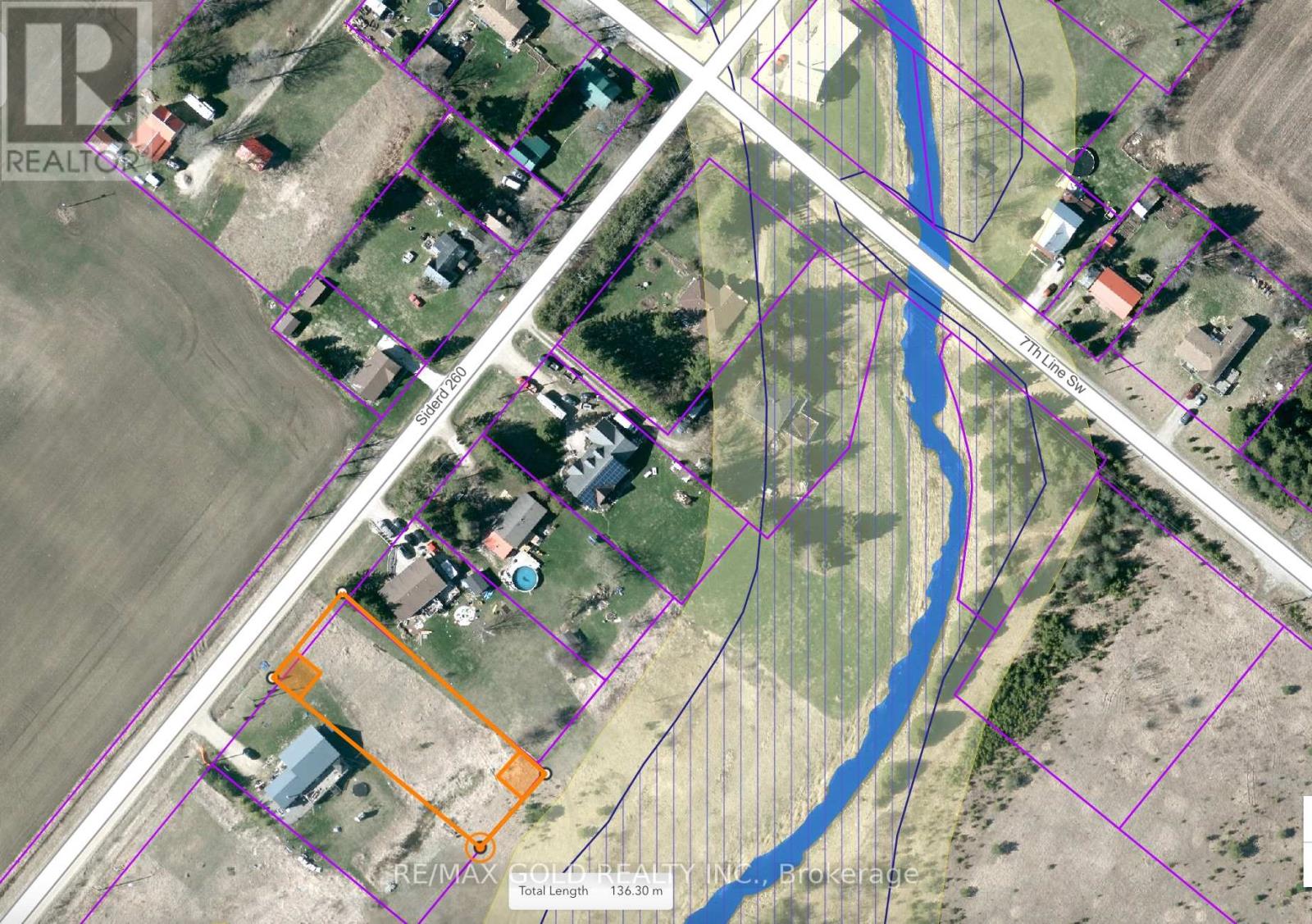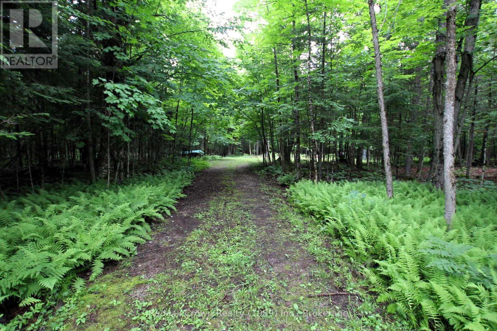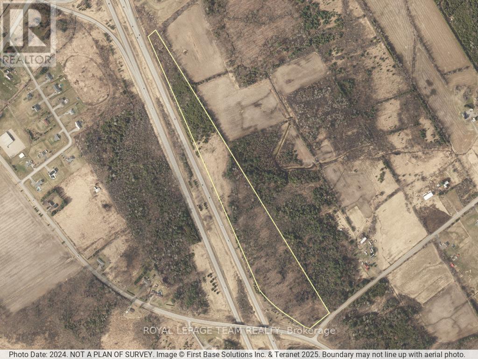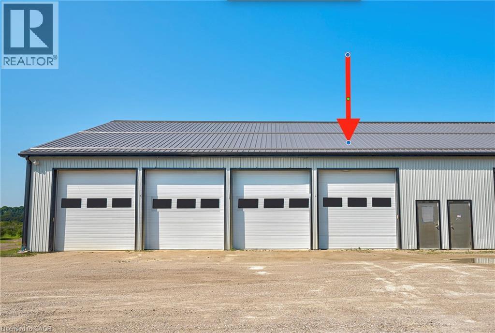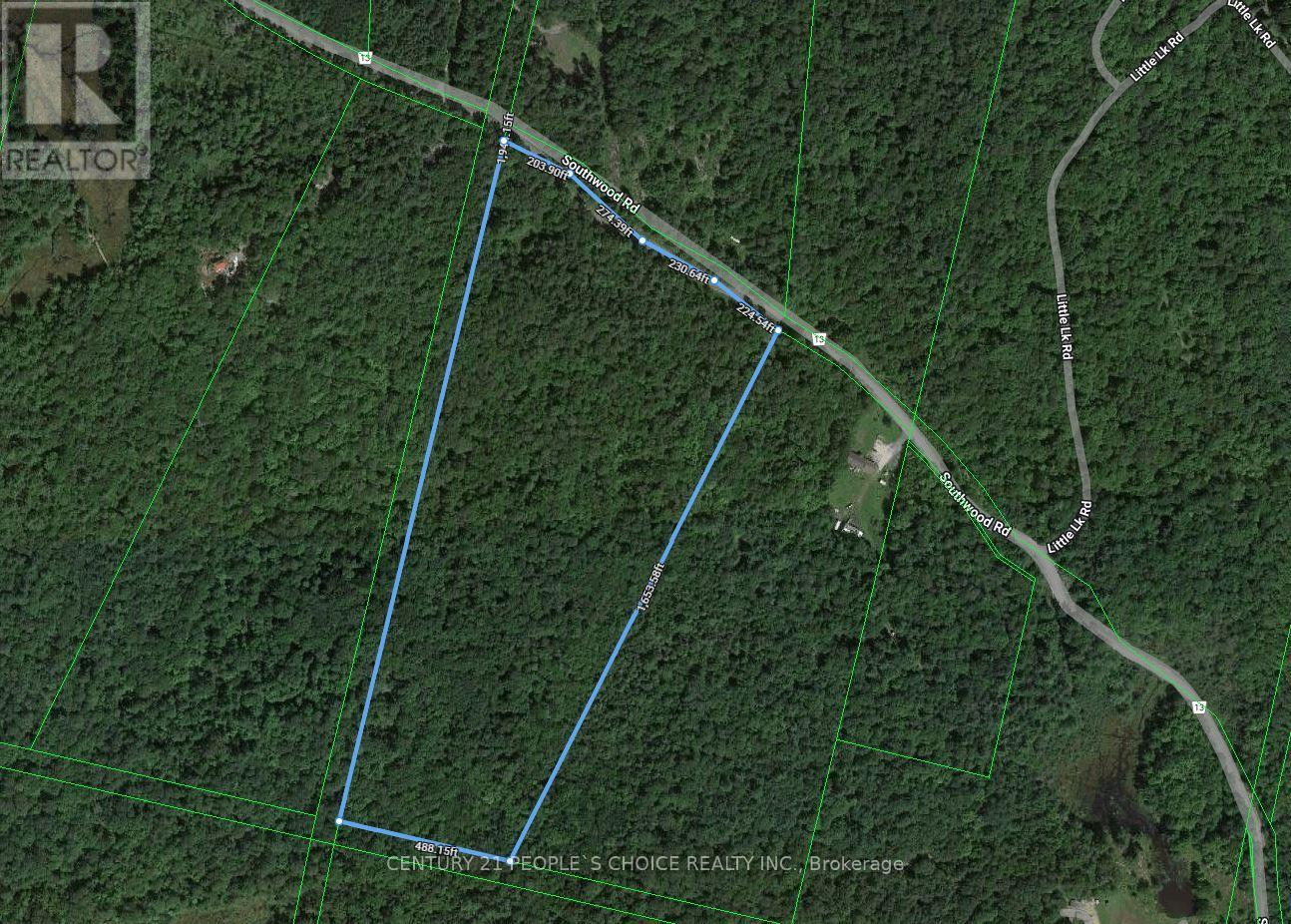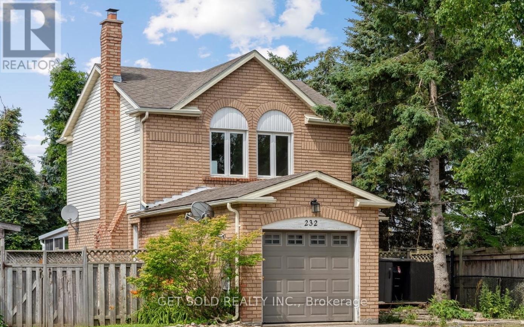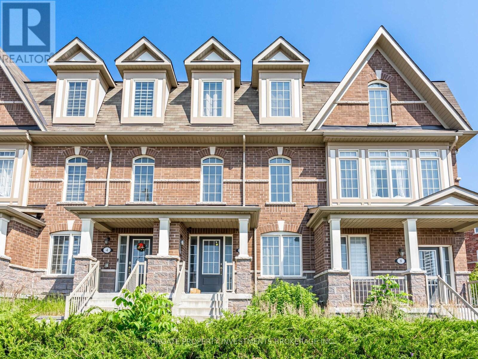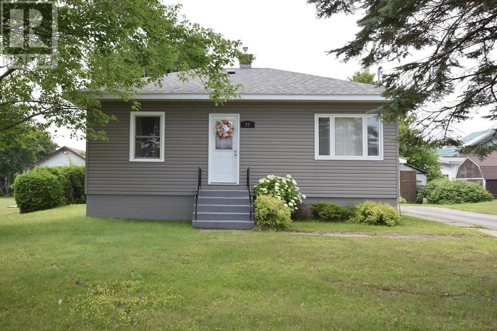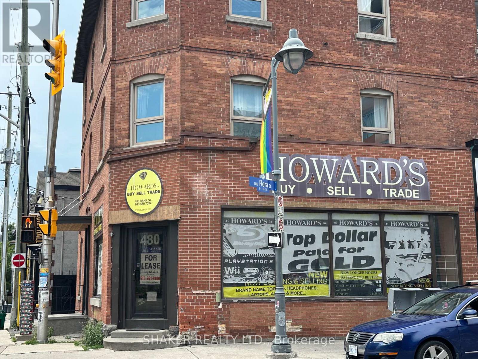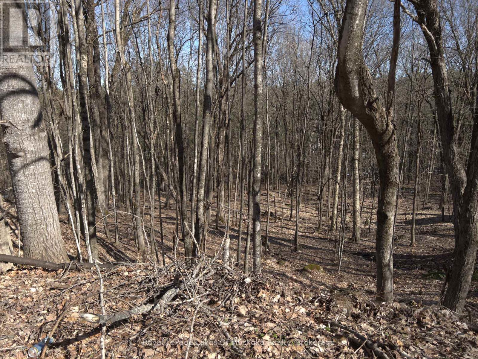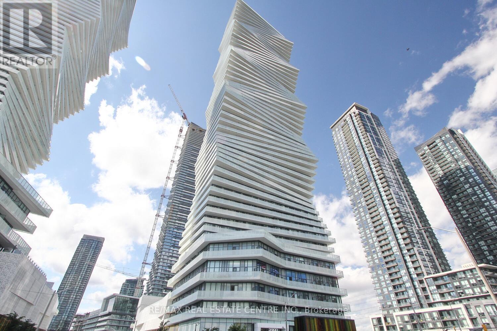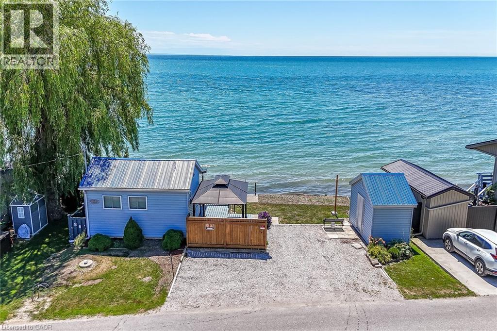502 - 216 Chrislea Road
Vaughan, Ontario
Base Rent: The Subtenant agrees to pay base rent in the amount of $3,450.00 per month for Year 1 of the Sublease Term. Annual increases of three percent (3%) shall apply, commencing on the anniversary of the Commencement Date and continuing each year thereafter for the duration of the Term. Permitted Use and Occupant: The Premises may only be sublet to and occupied by a licensed lawyer or paralegal who is duly registered and in good standing with the Law Society of Ontario. No other subletting or assignment shall be permitted without the prior written consent of both the Sublandlord and the Head Landlord, such consent not to be unreasonably withheld. Term: The Sublease Term shall expire on December 31, 2027, unless terminated earlier in accordance with the terms of the Sublease or Head Lease. Included Services: The Sublease includes Wi-Fi internet access, ethernet connectivity, and reasonable use of the shared photocopier, all provided at no additional charge to the Subtenant. Optional Workstations: The Subtenant shall have the option to lease up to two (2) workstations (Workstation #7 and Workstation #8) at an additional cost of $250.00 per workstation per month. In addition, two (2) filing cabinets shall be made available for the Subtenants use. See Schedule B for location and availability. Shared Meeting Facilities: The Subtenant shall have reasonable access, by prior booking or mutual agreement, to a ten (10) person boardroom and a five (5) person signing room as part of the shared amenities. Shared Common Areas: The Subtenant shall have access to and non-exclusive use of the kitchen/lunchroom and reception/front desk area as part of the Premises. (id:47351)
1910 Yonge Street
Toronto, Ontario
Sale of Optometrist & Optical Business in a very busy high Traffic Davisville location with a great lease rate!! Over 30 Years in Business, 1 year by existing Owner. A great opportunity for recent grads looking to run your own practice or existing optometrist looking to expand current business. A big opportunity to grow the business. Lease Till December 2029 Plus 1 year. NO DEMOLITION CLAUSE. (id:47351)
1550 Upper James Street Unit# 200z
Hamilton, Ontario
Professional office space available from 1,500 sf to 3,335 sf, property located in the centre of the Hamilton Mountain commercial node. Professionally managed by Riocan, Tenants include: Fortino's Goodlife, Scotia Bank and Government Offices (id:47351)
485 Riverview Drive
Chatham-Kent, Ontario
11000Sq ft , M1 Industrial Zoned Building, located just off Bloomfield Road in Chatham . Industrial corridor and a block away from incoming $50M Magna EV battery enclosure plant, ethnol plant and more. Zoning has several uses including call center, eating establishment, courier service, furniture outlet, office, public storage, warehousing storage and Many more. Paved front parking with grade level doors at side of building. Minutes from highway 401, Great accessibility. (id:47351)
C105 - 5260 Solar Drive
Mississauga, Ontario
Amazing New And Modern Industrial Unit With 27 Feet Height. Open concept Mezzanine. Handicap washroom. Rooftop heating & air conditioning unit. Unit Comes With 1 Oversized Drive-In Door. Located In One Of The Prestigious Business Parks In GTA. Minutes From 401 And 427 With Public Transportation At Doorstep. Various Amenities Nearby. Close To Pearson Airport. (id:47351)
22 Ann Street S
Clifford, Ontario
A great opportunity for a first time home buyer to enter the market, with a 20% downpayment your mortgage payment of $2,137 is less than rent and you gain an asset. This vibrant community has lots to offer all, within easy commuting distance to schools and many Minto facilities. Your new home consists of of a 1154 sq ft main floor with 9ft ceilings, 3 bedrooms, kitchen with granite countertops. A main floor laundry room with stackable's as well as hardwood and ceramic floors throughout. The basement, currently unfinished boasts another 1154sq ft footprint with fire code compliant windows, rough in for bathroom/laundry room and a 200 amp panel. The garage is a good size and there is a new concrete driveway was installed in 2024. (id:47351)
13 Ash St
Blind River, Ontario
Spacious 1400 AGSF bungalow with three bedrooms & two bathrooms plus an office or fourth bedroom space and a storage shed. This home is located right in town on all municipal services and is handy to shopping, schools, hospital, marina on the North Channel Lake Huron, 18-hole championship layout golf course plus many inland lakes and rivers with free use public launches. Great starter or empty nest home! Please book a day ahead for viewing this home. (id:47351)
7663 Woodbine Street E
Niagara Falls, Ontario
Convenience Store with two Apartments(Both 2 Bedrooms) Vape store and Open parking space(8 no's). One Package in All. Money making mix commercial & Residential property. Should not be missed Amazing Cap rate at nearly 13%-14% NET NET return. Well Established over 20 years Store Sales growing day by day Plus Lotto commissions $ 53000 a year and Vape store sales growing with 40% returns.(Vape store alone nets $$$$ a month) Additional rental Income from two brand new apartments One is rented for $ 21000 a year and for Apartment 2 is $ 24000 for Apartment NET NET $ 185000 after paying $ 85000 Payroll per year(owner as well) with Absentee Owner. Get this goldmine before its gone. (id:47351)
9 - 25 Saunders Road
Barrie, Ontario
Over 1600 S.F Industrial Condo Unit includes 1 washroom and Retail/Showrooms are of 236.52 sq ft, 12'x12' Drive in Door, with additional 460 sq ft Mezzanine - Zoned General Industrial (GI) allowing for many permitted uses. No mechanical automotive allowed. Monthly condominium fee includes: building insurance, excellent building & ground maintenance, property management, snow removal and water. 2 assigned parking spaces and visitor parking. (id:47351)
605 - 3501 Glen Erin Drive W
Mississauga, Ontario
Beautiful 2-bedroom condo apartment with an enclosed balcony located in the city of Mississauga. The property is in a great location, close to all amenities such as plazas, banks, schools, public transit, college/university campuses, and Highway 403. The open-concept living area offers a clear view from the front. There is no carpet in the unit, and it features nice laminate floors. The primary bedroom includes a spacious walk-in closet, and the large private balcony overlooks the front view. This unit comes with a full-size washer in addition to the common area laundry. It includes 1 underground parking space and a dedicated locker. The condo fees cover heat, hydro, air conditioning, and amenities such as a fitness center and party room, all at no additional cost. Visitor parking is available in front of the building. The recent renovations include updates to the underground parking, elevators, hallways, and stairwells. Come view this property; you will love it. (id:47351)
2 Lonsdale Court
Markham, Ontario
Luxury Furnished Bsmt Apartment With Separate Entrance In The Admirable Community Of Unionville. Large 78 X 118 Ft Premium Corner Lot. Newly Install Interlock On Driveway/Backyard And Fence, Irrigation System On Frontyard. High End Modern Kitchen Cabinet, Pot Lights Throughout All Rooms. Top Ranked Schools Coledale P.S; St.Justin Martyr Catholic Elementary School; Unionville High School. Surrounding With All You Needed. Must See!! **EXTRAS** Fridge&Stove,Washer& Dryer,One Parking Spaces On Driveway. Additional Charger will be applied if more parking needed. Tenants Will Use Their Own Internet And Share The Utility With Landlord Proportionally. One Side Of The Bsmt Is For Lease (id:47351)
3001 - 15 Ellerslie Avenue
Toronto, Ontario
Soaring high on the 30th floor, this bright and spacious 2bedroom with 2 full bathroom suite offering breathtaking unobstructed views of the city. With close to 700 sq.ft of functional living space, this upgraded unit features premium finishes throughout. Located in the heart of North York, you're steps from the subway, top-rated schools, parks, shops, restaurants, and all urban conveniences. This well-managed building offers 24-hour concierge and hotel style amenities. This beautiful unit is in move-in ready condition with great potential of rental income. (id:47351)
0 260 Side Road
Melancthon, Ontario
CLEAN LOT FROM CONSERVATION AREA , EASY TO GET BUILDING PERMITS.Discover the perfect haven for those who cherish serenity and embrace nature's embrace. Nestled amidst the serene embrace of the countryside, this remarkable lot offers an unparalleled opportunity to craft your dream retreat, surrounded by the breathtaking vistas of the majestic Grand River and lush crop fields. Situated just a short 15-minute drive from the charming townships of Dundalk and Shelburne, convenience meets seclusion in this idyllic location. Embrace the allure of countryside living, where every day promises a symphony of natural wonders and unparalleled tranquility. (id:47351)
0 Pilgers Road
Nipissing, Ontario
Discover the perfect blend of privacy and natural beauty witht his mostly level building Lot. A driveway is already in place, along with a dug well and a cleared building site, making it ideal for your dream home or a peaceful camping getaway. Nestled on a quiet country road, this serene property is surrounded by mature trees and abundant wildlife. Hydro is close by for added convenience. Don't miss this opportunity to own a slice of nature's paradise. Only 35 minutes to North Bay or 3 hours from the GTA! (id:47351)
2328 Crowder Road
Edwardsburgh/cardinal, Ontario
This versatile 25+ acre property offers a rare opportunity just minutes from Spencerville and Highway 416, making it ideal for commuters to both Ottawa and Brockville. Featuring a mix of mature bush and open, cleared areas, the land is rich with natural beauty, space, and local wildlife. Whether you're dreaming of building your own private retreat, hobby farm, or country estate, this parcel provides the perfect canvas. With the potential to have up to three homes (buyer to verify with township), this property also presents a unique opportunity for future development to include multi-generational living with additional family dwellings. Build now for yourself and add in parents/children later for a unique, family-oriented property, or build and use as a recreational property with income-producing potential. With no bad choices here, this is your chance to shape the land to suit your vision! (id:47351)
178 Foundry Street
Baden, Ontario
PRIME VISIBILITY | EXCELLENT HIGHWAY ACCESS (4) x 850 sq/ft Units Available. Seize this rare opportunity in a high-traffic, high-exposure location. Ideally situated within a growing and dynamic business community, this versatile unit is perfect for a wide range of commercial and industrial uses. Zoned Z10, the space is well-suited for light manufacturing, contractor services, storage, or workshop operations. Single or multi-tenant configurations are welcome, with the flexibility to open or customize the layout to suit specific needs. The units feature high ceilings, secure overhead bay doors, interior dividing walls, and bright, well-lit workspaces with durable concrete flooring. Ample on-site parking and secure entry with surveillance provide convenience and peace of mind. Just minutes from major highway corridors, this location offers outstanding logistical access for trucks, trades, and service vehicles. With professional curb appeal and proximity to key transportation routes and business amenities, this property is an ideal fit for contractors, tradespeople, and small business operators. Flexible lease terms are available, making this a strong and strategic location for regional service providers and collaborative business ventures. (id:47351)
Lot-A Southwood Road
Gravenhurst, Ontario
All That Muskoka Offers a Perfect Opportunity To Own an amazing 26.61 Acre Parcel, a beautiful piece of Land in Muskoka!, a perfect Parcel That Is Perfect For Building Your Dream Home. This Property Has Beautiful Year Round Municipal Paved Road, Close To Morrison Lake, Nature At Its Best this property offers over 933.47 feet of frontage Whether you're an outdoor enthusiast, nature lover, or serenity seeker, this land checks every box. Build your dream home amongst many custom homes along this stretch of Southwood Road, a secluded weekend getaway. Muskoka Is Calling! Build Your Dream Home This Year! (id:47351)
232 Kozlov Street
Barrie, Ontario
Attention all first time home buyers, small families, and investors alike! Welcome to 232 Kozlov St, a corner-style turnkey gem in Barrie's desirable West Bayfield. Be the first to occupy this beautifully renovated 2-storey detached home which offers the perfect blend of modern upgrades and functional design. Situated on a quiet residential street, this 3-bedroom, 1-bathroom home boasts a freshly updated interior top to bottom, featuring brand new flooring, paint, lighting, and a sleek designer kitchen with quartz countertops and stainless steel appliances along with optimal storage space. The spacious layout offers a sun filled living room with an elegant wood burning fireplace, creating the perfect space to relax or entertain. Step outside and be wowed by the $30,000 worth of brand new landscaping all around that completely transforms the curb appeal and backyard. Enjoy the large, private yard with a spacious sunroom patio and fresh greenery ideal for summer gatherings and serene evenings outdoors. The second level offers three well sized bedrooms, including a generous primary with a walk-in closet, and a stylish 4-piece bathroom. The finished basement adds valuable living space, perfect for a recreation room, office, or gym. Located minutes from schools, parks, shopping, and transit, this move-in-ready home is a must see. Don't miss this opportunity to own a truly turnkey property with no detail overlooked. (id:47351)
Baseement - 6 Harper Hill Drive
Ajax, Ontario
Brand New & Never Lived In. Freshly Renovated. Professionally Cleaned. Move-In Ready! Spacious Bachelor Unit @ Rossland/Salem. Premium & Modern Finishes Throughout. Open Concept Design. Combined Living/Dining Rooms With Wide-Plank Laminate, Pot Lights & Open Concept Design. Kitchen Features Single Bow Sink, Pot Light, Laminate Flooring & Stainless Steel Appliances. Modern Bathroom Includes TIle Flooring, Stand-Up Tiled Shower & Vanity With Storage. Great Area! Quiet Neighborhood. Minutes to Groceries, Transit, Parks, Highways, Restaurants (id:47351)
27 Queen Ave
Blind River, Ontario
Compact well maintained bungalow with over 1400 sf living space, featuring 4 bedrooms & 2 bathrooms, full part finished basement and a storage shed. The home has updated flooring and is move in ready, the property is located right in town on all municipal services and is handy to shopping, schools, hospital, marina on the North Channel Lake Huron, 18-hole championship layout golf course plus many inland lakes and rivers with free use public launches. Please book a day ahead for viewing this home. (id:47351)
480 Bank Street
Ottawa, Ontario
Prime Corner Location (Bank & Flora). Wide Storefront. 1450 sq ft plus basement. TMI: $7.45 psf plus heat and hydro paid by Tenant. Water costs depending upon use. Garbage is extra paid by Tenant. Next to the popular "Pizza Nerds Restaurant". Ideal for many retail uses. KFC, Dominos Pizza, 3 Tarts, LCBO, and many other retails next door or across the street. Many newer residential apartments & condos nearby. (id:47351)
0 South Muskoka Drive
Bracebridge, Ontario
One of the last undeveloped lots in the Town of Bracebridge, with a ravine, is just waiting to be developed with your dream home. It is located on a cul-de-sac with quick access to South Muskoka Golf Course, the hospital and all of the amenities that Bracebridge offers. Yet, the peace and tranquility of the area are without question. Some services are available. Development fees are not paid as such are dependent on the size of your dream home! Bring your imagination, this is a stunning piece of land! Conv:LAR#40679822; There is a 3 meter easement that runs on the south lot line that allows for drainage off of South Muskoka Drive. The buyer acknowledges the 3m drainage Easement on the side of the property, and that an Easement will be granted to the Seller on closing over Pts 1 & 2, 35R 27455 for drainage purposes. This will run with the land. The remainder of the lot is fully developable. The taxes are based on an exempt status. There are specific comments from the railroad company regarding berms and noise studies. Please request these from the listing agent. HST is applicable to this purchase.applicable. (id:47351)
3602 - 3900 Confederation Parkway
Mississauga, Ontario
Welcome To M City Condos-Mississauga's Premier Urban Living!Be The Proud Owner of This Newer Built 1-Bedroom + Media Suite In The Heart of Mississauga. This Modern Unit Offers Abundant Natural Light, A Spacious Living Area, And Floor-To-Ceiling Sliding Glass Doors That Open To A Private Balcony With Breathtaking Panoramic Views Of The CN Tower, Lake Ontario, And The City Skyline. The Kitchen Is Beautifully Appointed With High-End Stainless Steel Appliances, Quartz Countertops, And Ample Cabinetry-Perfect For Everyday Living Or Entertaining. Additional Features: Large Bedroom With Ample Closet Space; Media Nook Ideal For Home Office Or Study; In-Suite Laundry; Premium Building Amenities Where Residents Enjoy Access To Luxury Amenities, Including A 24-Hour Concierge, A Private Party/Dining Room With A Chef's Kitchen, Event Space, A Game Room With A Kids' Play Zone, A Seasonal Rooftop Outdoor Skating Rink, An Outdoor Saltwater Pool, And A Large Rooftop Terrace. Unbeatable Location: Minutes To Square One Shopping Centre, Celebration Square, Sheridan College Mississauga Campus, Central Library, Living Arts Centre, Theatres, Top-Rated Restaurants, And More. Convenient Access To Cooksville GO, 403, QEW, Public Transit, And A Variety of Schools And Places of Worship. Everything You Need, Just Steps Away. (id:47351)
86 Lakeshore Road
Selkirk, Ontario
Beautiful Lake Erie waterfront cottage located in the heart of Selkirk Cottage Country - relaxing 45-55 minute commute to Hamilton, Brantford & Hwy 403 - 20 minutes west of Dunnville & 20 minutes east of Port Dover’s popular amenities including links style golf course, live theatre & famous beach front - only minutes to downtown Selkirk shops & eateries. Includes tastefully finished winterized cottage positioned proudly on 0.07 acre lot enjoying over 50ft of coveted water frontage protected by solid poured & block concrete break-wall boasting — waterfront observation deck & permanent steel ladder accessing hundreds of sand bottom Erie water - imagine swimming, paddle boarding, canoeing, kayaking, jet skiing, boating or fishing right in your back yard. This “larger than it appears” Erie Gem features large private lake facing entertainment deck providing entry to southern exposed 3-seasons sunroom - continues to bright, open concept kitchen/dining room/living room completed with main floor 3 pc bath. Newer 8ft high poured concrete basement-1992 offers the ideal venue for spacious primary bedroom - also housing utility/storage room. Notable extras include stylish vinyl sided exterior, new vinyl porch windows-2024, new hot water heater-2025, metal roof, upgraded 100 amp hydro service on breakers, 2000 gal water cistern-2008, 2000 gal septic holding tank, functional multi-purpose shed includes hydro plus oversized double driveway. Extremely well insulated home is incredibly economical to operate plus very low property taxes. Perfect for Retired Snow Birds - Affordable for 1st Time Home Buyers - or -The Ultimate Week-day/Week-end Lake Escape! (id:47351)
