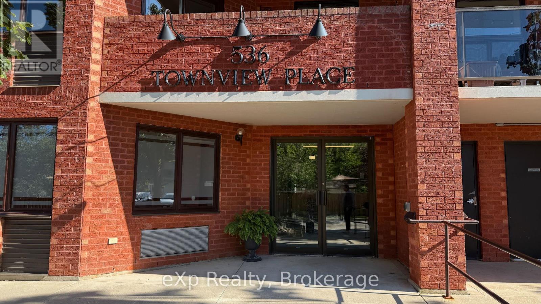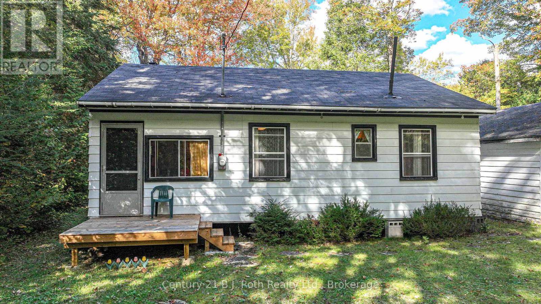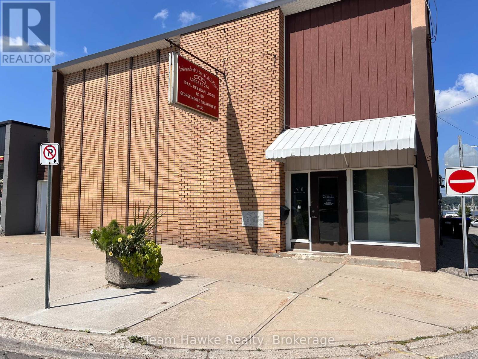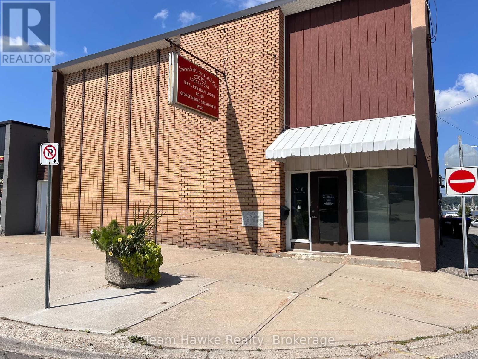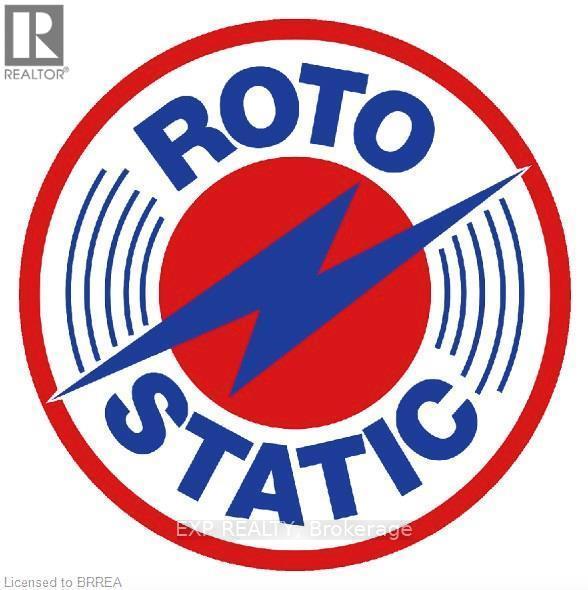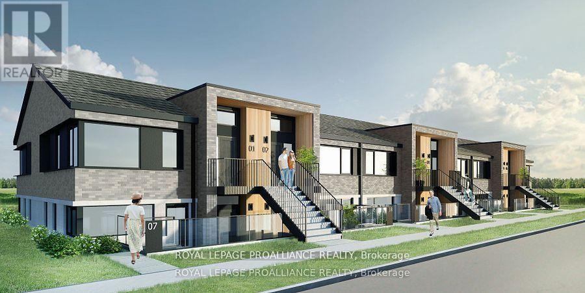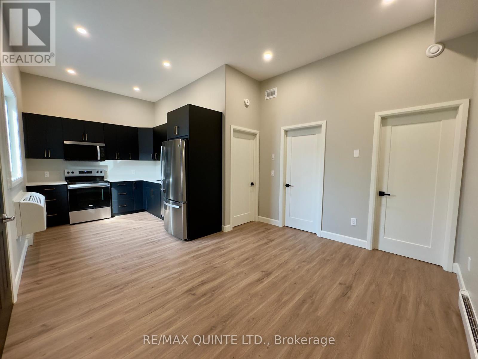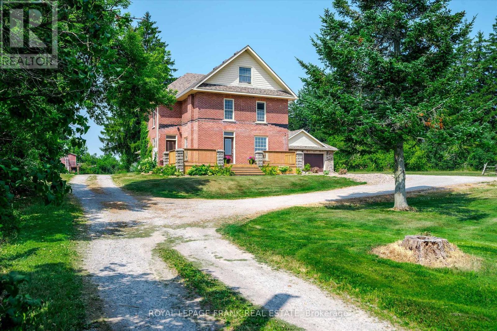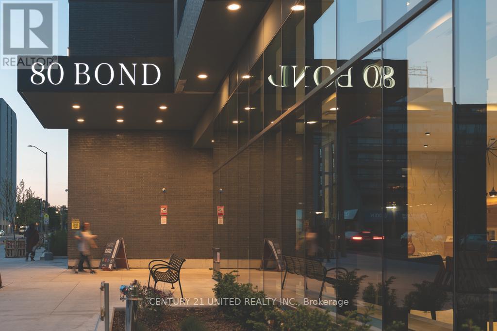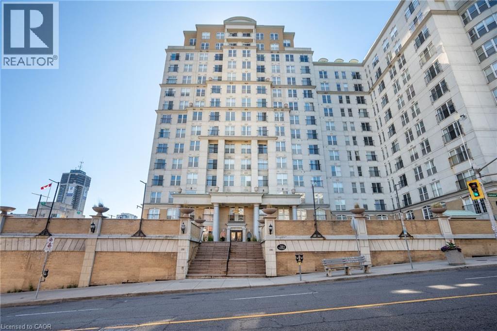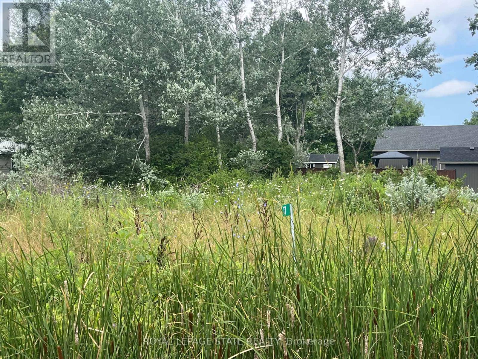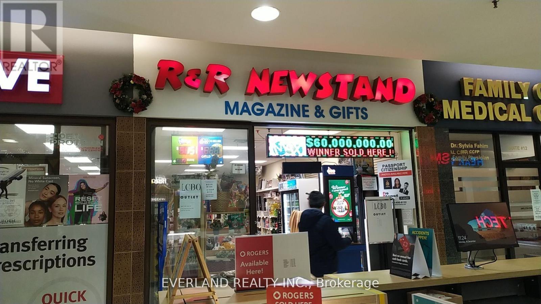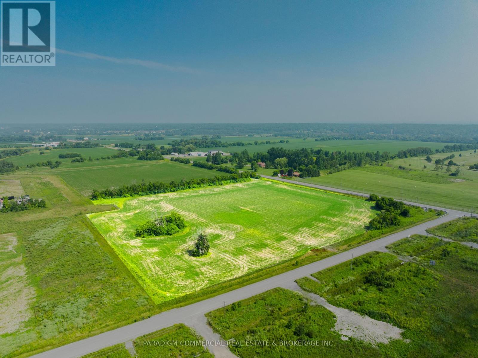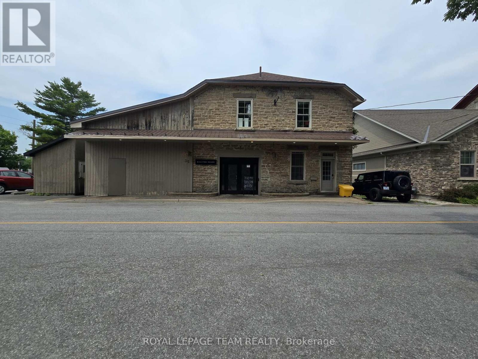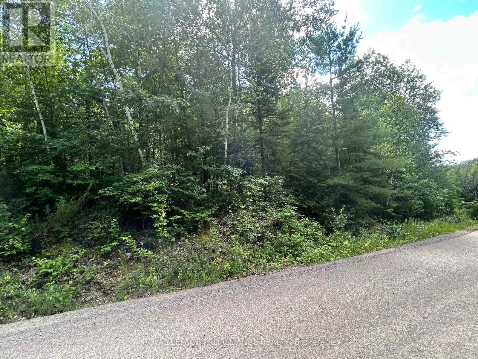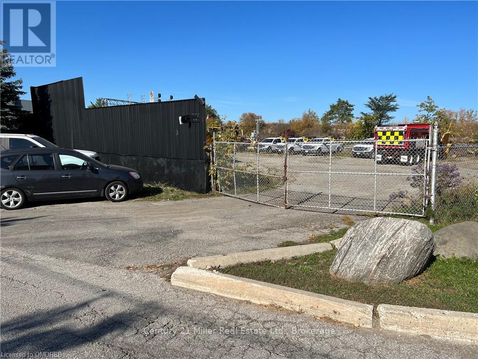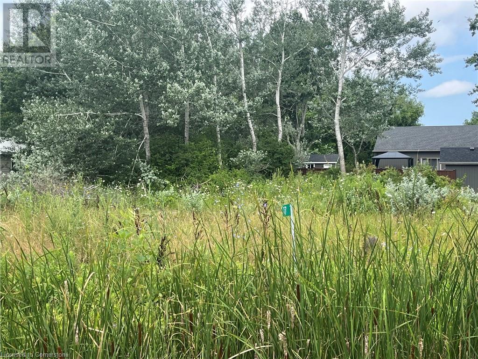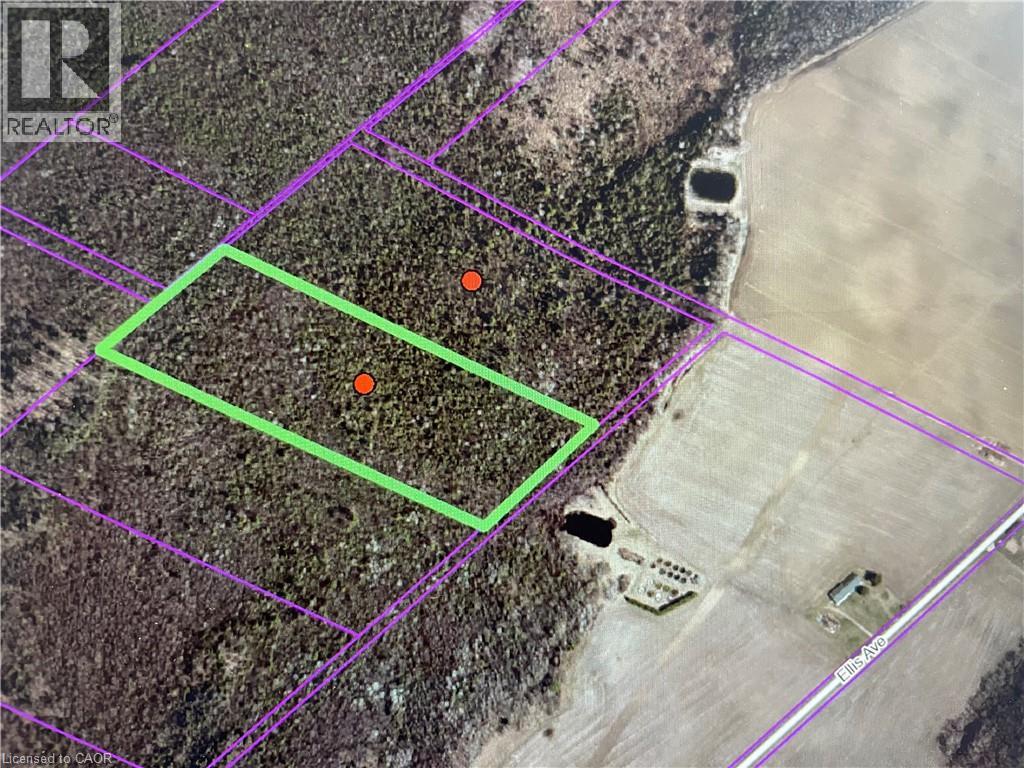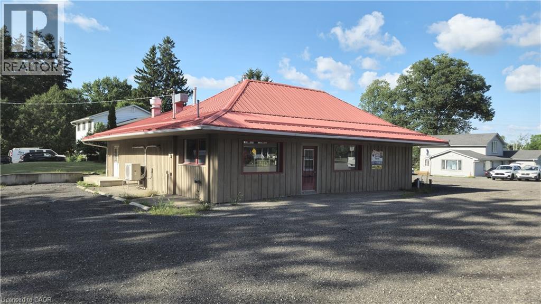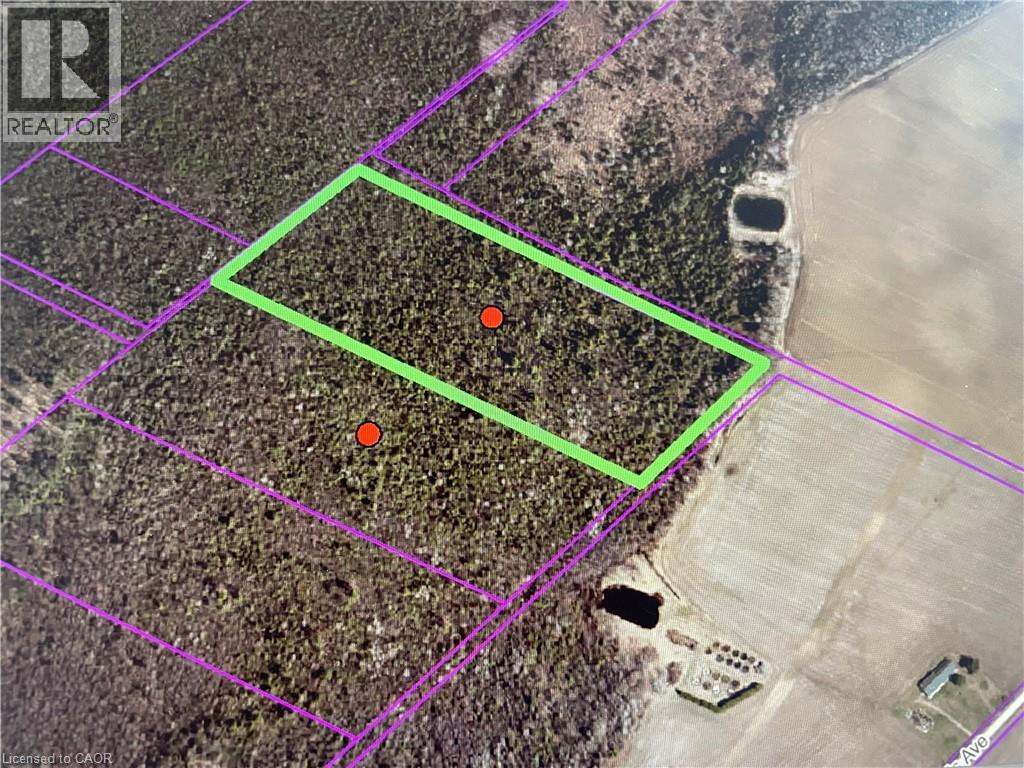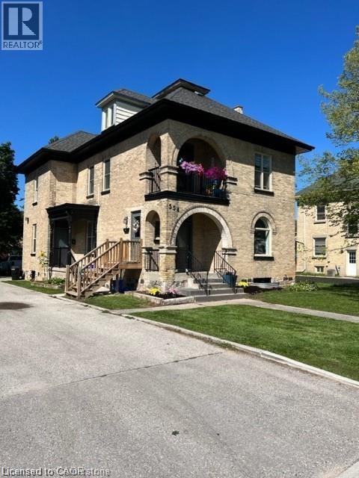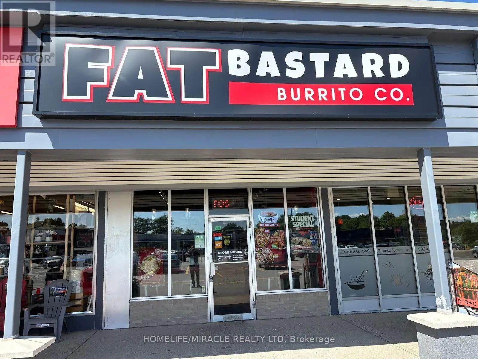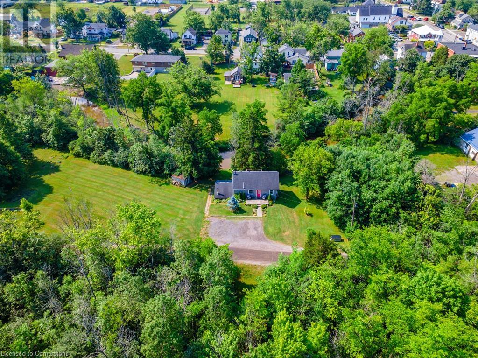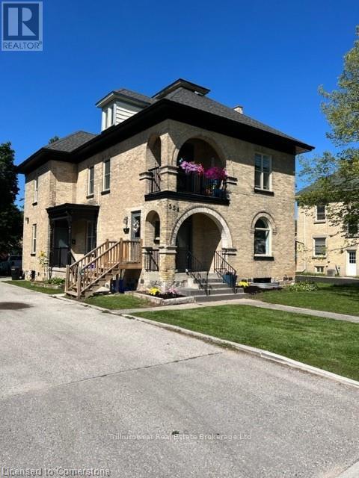105 - 536 11th Avenue E
Hanover, Ontario
Welcome to 105-536 11th Ave in Hanover a bright and spacious main floor condo offering comfortable, low-maintenance living in a prime location. This move-in-ready unit features an open-concept layout with a generous living and dining area, a practical kitchen, a very spacious bedroom, and a 4-piece bath. Enjoy convenient main floor access with a lovely street-facing patio, perfect for morning coffee or watching the town go by. The condo also includes in-unit laundry, a utility/storage room, and all appliances. Located just steps from downtown and local amenities, this unit is ideal for those looking to downsize or simplify. Condo fees are $403/month, and immediate possession is available. (id:47351)
6571 Pioneer Village Lane
Ramara, Ontario
Escape to tranquility in this charming 3-bedroom, seasonal cottage nestled along the scenic Head River. This peaceful country retreat offers the perfect getaway from city life. Inside, the cozy cottage provides a rustic feel, ideal for summer escapes. Included in the sale is the adjacent vacant lot, offering additional space, enhanced privacy, or potential for future development. Whether you envision expanding the current retreat or simply enjoying the extra land, this rare double offering is a unique opportunity. Enjoy outdoor living with serene river views, mature trees, and ample space for relaxation or recreation. Whether you're looking for a seasonal retreat or a peaceful place to unwind, this idyllic property is a nature lovers dream! (id:47351)
Second Floor - 518 Dominion Avenue
Midland, Ontario
Position your business for success in this expansive upper-level office suite, located in the heart of Downtown Midland. Offering over 3,100 square feet of functional workspace, this unit features generously sized rooms, and open areas that can be customized to suit a wide range of professional uses. Whether you're running a growing company, creative studio, wellness practice, or co-working space, the layout provides the flexibility and room to thrive. With ample space, storage options, and a prime downtown address, this location offers convenience, visibility, and walkability all in one. (id:47351)
Main Floor - 518 Dominion Avenue
Midland, Ontario
Discover the potential of this expansive and adaptable ground floor unit, ideally situated in the bustling core of Downtown Midland. Offering approximately 3,900 square feet of open-concept space, this unit is ready to be tailored to your business vision. Complete with a functional kitchen, and a great amount of storage, the layout is well-suited for a variety of commercial uses from a fitness centre or yoga studio to a café, retail shop, restaurant, or event venue. The possibilities are endless. Located in a high-visibility, high-foot-traffic area, your business will benefit from constant exposure and easy access for both pedestrians and local traffic. Take advantage of this rare opportunity to anchor your business in one of Midlands most dynamic and growing downtown locations. (id:47351)
00 0000 Avenue
Ottawa, Ontario
An amazing opportunity to own a franchise location of Roto-Static Carpet& Upholstery Cleaning Services. This well established trusted business has been operating since 1977 providing exceptional high quality services to homeowners and businesses in Canada. Providing superior cleaning services and products to their clientele is top priority at Roto-Static. Roto-Static services and products are delivered through a nationwide network of certified franchise professionals to assure reliability, the highest standard of quality, outstanding value and conscientious and friendly customer service. This franchise location proudly services the Ottawa area. The sale includes franchise, new equipment and marketing. You won't want to miss out on this amazing opportunity to own a well established franchise location. (id:47351)
109 - Blk 59 Joseph Gale Street
Cobourg, Ontario
Introducing STUDIO 24 in Cobourg's sought after EAST VILLAGE, located a walk or bike ride distance to Lake Ontario's vibrant waterfront, beaches, downtown, shopping, parks and restaurants! Construction by Stalwood Homes, these affordable studios are perfect for the first time home buyer, professional or down-sizer. Beautiful modern finishes enhanced with 9 ft ceilings. Open concept living room and stylish kitchen with Stainless Steel appliances. Convenient in suite laundry with a stackable Washer & Dryer. Luxury Vinyl Plank throughout with tiled washroom. Purchaser customizes colours and finishes and also enjoys a $5000 upgrade allowance! Fibre Internet available, HRV for healthy living, heat pump provides primary heating/cooling, owned hot water tank. Lawn Care And Snow Removal included in condo fees, along with one designated parking space and visitor parking is on-site. Easy access to the 401 corridor, convenient Cobourg VIA stop, and just a 45-minute drive to the Oshawa GO. **EXTRAS** Photos are virtual renditions of the build (id:47351)
1 - 330 Victoria Street
Tweed, Ontario
Be the first to live in this newly built one-bedroom, one-bathroom apartment inside a fully restored 1846 heritage building in the heart of Tweed. This 500 sq ft main floor unit is part of a complete transformation taken back to bare bones and newly constructed from the inside out, combining timeless character with high-end modern finishes.The kitchen features custom black slab cabinetry with solid wood interiors, white quartz countertops, and brand new stainless steel appliances. The same quartz continues into the bathroom, which includes a tiled shower and tiled floors. The unit is finished with luxury vinyl plank flooring throughout, beautiful designer light fixtures, and ample pot lighting for bright, modern living. Enjoy the convenience of an in-suite all-in-one washer and dryer, a high-efficiency heat pump for heating and cooling, a dedicated hot water tank, and a private mechanical/storage room. One outdoor parking space is included. The building has all new hydro and water services, with separate meters for each unit. Tenant is responsible for all utilities (hydro, heat, and water). No pets and no smoking permitted. First and last months rent required. Located just steps from shops, cafes, parks, and the shores of Stoco Lake, this beautifully restored landmark offers small-town living with everyday convenience. Tweed is a vibrant, welcoming community with scenic trails and year-round recreation all just 30 minutes from Belleville. Available immediately. (id:47351)
1060 Centre Line
Selwyn, Ontario
Welcome to 1060 Centre Line, Selwyn A Rare 100-Acre Estate Minutes from the City!! Experience the perfect blend of rural tranquility and modern luxury at this never-before-severed 100-acre estate, located just five minutes from Peterborough's north end. This stunning property features a fully renovated 2.5-storey farmhouse, expanded with a 2,000 sq. ft. addition built with energy-efficient ICF construction from foundation to trusses offering nearly 4,500 sq. ft. of finished living space. Thoughtfully designed for both comfort and function, the main floor includes a spacious family room with a wood-burning fireplace, a beautiful custom kitchen, and a luxurious primary suite with two walk-in closets, a spa-like 5-piece ensuite, and soaker tub. A dedicated home office with a private entrance makes working from home or running a business seamless.The second floor features three generously sized bedrooms and a second laundry room. A finished third-floor loft offers flexible space for a studio, playroom, or private guest retreat. With its layout and generous size, this home also lends itself beautifully to multi-generational living. Step outside to a covered back deck that overlooks gently rolling fields and pastures perfect for outdoor entertaining or quiet moments with nature. This working farm generates income through winter wheat, corn, garlic, and Christmas tree production, making it both a private retreat and a productive investment. An oversized double garage and plenty of parking complete the package. Whether you're seeking peaceful country living, space for a growing family, or a unique opportunity to live and work from home-1060 Centre Line offers it all. (id:47351)
1312 - 80 Bond Street E
Oshawa, Ontario
Experience a new standard of upscale urban living at 80 Bond Street East, a premier condo-style residence nestled in the vibrant core of downtown Oshawa. Surrounded by the city's attractions, including the Tribute Communities Centre, The Robert McLaughlin Gallery, Oshawa Centre, Lakeridge Health, and the campuses of Trent University and Durham College, this prime location offers unrivaled accessibility and lifestyle convenience. With the Oshawa GO Rail and Bus Station just moments away, and top-tier shopping, grocery (Costco, NoFrills, Metro, Walmart), major banks, and artisan coffee shops all within minutes, your new home places everything you need right at your doorstep. (id:47351)
135 James Street S Unit# 612
Hamilton, Ontario
Commuters by day, downtown dreamers by night — welcome to Suite 612 at 135 James Street South. This beautifully updated condo features two spacious bedrooms and two full bathrooms, offering 950 square feet of bright, open-concept living in the vibrant heart of downtown Hamilton. Perfectly suited for professionals and city lovers alike, this unit provides both comfort and convenience in an unbeatable location. Enjoy the added perks of in-suite laundry, a charming Juliette balcony, and generous room sizes that enhance the overall livability of the space. Whether you're unwinding after a long day or entertaining guests, this stylish condo is designed to fit your lifestyle. Discover urban living at its best — Suite 612 is ready to welcome you home. 2 years of pre paid parking in the buildings underground parking lot. Can be renewed after 2 years. Enjoy building amenities including a 24-hour concierge, gym, and rooftop terrace with BBQ area. Just steps to the GO Station, St. Joe’s Hospital, trendy Augusta St restaurants, cafés, and shops, everything you need is right at your doorstep. Your next chapter starts here, in the heart of Hamilton. Don’t be TOO LATE*! *REG TM. RSA. (id:47351)
17 Dickhout Road
Haldimand, Ontario
Discover the perfect blend of tranquility and opportunity with this beautiful vacant residential lot near Lake Erie! Nestled in a peaceful rural setting, this property offers endless potential for your dream home or weekend getaway. Whether you're looking to build now or invest in land for the future, this lot is a rare find near recreational activities like boating, fishing, and golf. Dont miss out! (id:47351)
11 - 1151 Dundas Street W
Mississauga, Ontario
Independent variety Shop with smoke, liquor, home and gift product in Westdale Mall. Anchored By Freshco & Tim Horton & Service Ontario . High Traffic storefront with adjacent Dollar store & Super Market. Newly added Liquor Sales license. Other source of sales include: Lottery, Passport Photography, Bitcoin Machine, Grocery and Gifts. Annual Sales is almost half a million, Lottery ticket alone covers gross rent of $3800/Month which Includes Tmi. Newly added Liquor Sales license witnessed steady sales growth in wine, beer, cider and ready-to-drinks and indicates greater potential in 2025. Hours of operation currently 10am-7:30pm. Longer hours from 8am-9pm is subject to new owners and will enhance sales. (id:47351)
0 Carp Road
Ottawa, Ontario
Blocks 13 & 14 at Carp Airport Business Park present a rare opportunity to acquire ~10 acres of T1B-zoned industrial land along the busy Carp Road corridor. Ideal for a large facility, this site permits a wide range of uses including warehouse, light industrial, office, service commercial, and outdoor storage. The site can accommodate a ~100,000+ square foot industrial building with ample yard and circulation space. Located minutes from Hwy 417, Hwy 416, and Hwy 7, with proximity to the Canadian Tire Centre and Kanata's tech park, this is a strategic location for owner-users and developers alike. (id:47351)
35 Mill Street
Carleton Place, Ontario
Business opportunity awaits, invest in your future! Your chance to own a thriving local gem. Enjoy loyal customers and a prime location for success. 35 Mill Street delivers an experience rich in atmosphere, flavor, and connection where every detail, from the millstone etched walls to the plate, tells a story. This turn-key opportunity is perfect for experienced restaurateurs or ambitious entrepreneurs ready to make their mark in a growing, vibrant community. Your future in hospitality starts hereon the Mississippi river, in the heart of Carleton Place. (id:47351)
0 Trebbien Road
Bonnechere Valley, Ontario
Vacant Treed Lot - 2.3 Acres on Trebbien Road. Discover the perfect blend of privacy and convenience with this beautiful 2.3-acre vacant lot nestled along Trebbien Road. With approximately 600 feet of road frontage, the property offers easy year-round access and peaceful, natural setting surrounded by mature trees. Whether you're looking to build your dream home, a private cottage retreat or a seasonal getaway, this forested lot provides both seclusion and flexibility for future development. Located just 15 minutes from the town of Eganville, you'll enjoy the convenience of nearby shops, restaurants, and services while still being tucked away in a quiet rural area. Outdoor enthusiasts will appreciate being only 15 minutes from the Opeongo Mountain Resort and boat launch, offering easy access to excellent fishing, boating, and recreational opportunities. This property presents a rare opportunity to own a piece of nature with the added benefit of nearby amenities and attractions. (id:47351)
1 Whitlam Avenue
Toronto, Ontario
Incredible Opportunity To Lease Approximately 11,500 Sq Ft Of Land In Desirable Long Branch Location! Property Allows For Many Permitted Uses. Lease Includes The Portion Of The Land Shown To The East Of The Building - Not The Actual Building Itself. Lease Area Is Fenced In, Close To Highways And All Amenities! (id:47351)
17 Dickhout Road
Lowbanks, Ontario
Discover the perfect blend of tranquility and opportunity with this beautiful vacant residential lot near Lake Erie! Nestled in a peaceful rural setting, this property offers endless potential for your dream home or weekend getaway. Whether you're looking to build now or invest in land for the future, this lot is a rare find near recreational activities like boating, fishing, and golf. Don’t miss out! (id:47351)
Pt Blk - 2 Ellis Avenue
Burford, Ontario
A rare offering! Perfect for nature lovers, this untouched parcel of land is zoned Natural Heritage, protecting its rich ecosystem of native trees, wildlife habitat, and natural features. Surrounded by mature trees, thriving wildlife, and natural features, this property is ideal for those who value conservation, biodiversity, and living in harmony with nature. Two adjoining parcels of land are merged, being approximately 32 acres, and must be sold together for a total purchase price of $284,000. While development is limited, the land is well-suited for low-impact uses. Access to the property is by a right-of-way. Seller will consider a partial VTB mortgage. (id:47351)
855004 Gobles Road
Princeton, Ontario
Fantastic opportunity to start your own store business on busy high traffic zone (Hwy 2) between Woodstock & Paris. The Commercial Multi-Purpose building fonts on Hwy 2. Call Listing Sales Representative for more details. (id:47351)
Pt Blk 3 - 1 Ellis Avenue
Burford, Ontario
A rare offering! Perfect for nature lovers, this untouched parcel of land is zoned Natural Heritage, protecting its rich ecosystem of native trees, wildlife habitat, and natural features. Surrounded by mature trees, thriving wildlife, and natural features, this property is ideal for those who value conservation, biodiversity, and living in harmony with nature. Two adjoining parcels of land are merged, being approximately 32 acres, and must be sold together for a total purchase price of $284,000. While development is limited, the land is well-suited for low-impact uses. Access to the property is by a right-of-way. Seller will consider a partial VTB mortgage. (id:47351)
552 7th Avenue
Hanover, Ontario
Amazing investment opportunity. A fully-renovated triplex, offering a total of 3 units, each with 2 bedrooms and 1 bathroom, spanning 2200 SQFT. This property is not only occupied at market rents per unit but also comes with approved site plans to add 3 more units, doubling the income potential. Additional features include separate meters for each unit, fully renovated with new windows in the existing triplex. Building plans, permits, and a detailed proforma are readily available. This is a prime investment opportunity for both new and seasoned investors, with all the groundwork already laid out. 2021 narrative appraisal completed for potential 3 unit addition available upon request. (id:47351)
101 Osler Drive
Hamilton, Ontario
Turnkey Fat Bastard Burrito Franchise For Sale One Of The Top Mexican Food Franchises For Sale In The Prime Location Of University Plaza In Hamilton. Topnotch Location - East Of The McMaster University Campus And Surrounded By Established Neighborhoods. Close To Major Traffic Arteries And Hwy 403, The Shopping Centre Where It Is Located Has Heavy Foot Traffic. Very Easy To Manage A Small Store With Great Net Income. An Exceptional Opportunity To Acquire A Very Profitable, Well-Established Fat Bastard Burrito Franchise In The Heart Of Hamilton. Ideally Situated At The High-Traffic Intersection Of Osler Dr & Grant Blvd, This Location Offers Unmatched Exposure And A Steady Stream Of Both Local And Tourist Foot Traffic. Unbeatable Location Key Highlights: Prime Location: A Popular Spot For Mexican Cuisine. Strong Financial Performance: Weekly Sales: Approx. $11,000 To $11,500 (And Growing)Rent: Approx. $5615.98/Month (TMI Included)Lease: Current Lease Long Term Till 2031 + 5 Years Royalty Fee: 8%Advertising Fee: 2%Store Area: Approx. 1310 Sq. Ft. Full Training Will Be Provided To The New Buyer. Don't Miss This Opportunity! (id:47351)
3665 Hayslip Street
Stevensville, Ontario
Welcome to 3665 Hayslip, a rare ~23-acre parcel with ND zoning (Neighbourhood Development—see Fort Erie's zoning bylaw) offering massive potential in one of Niagara’s fastest-growing communities. With frontage on Stevensville Rd—Stevensville’s main street—this property is ideally positioned minutes from the QEW, Niagara Falls, Fort Erie, and the U.S. border. Safari Niagara and local shops are just around the corner. A scenic creek runs along the east side of the land, adding natural charm and potential for creative site planning. Currently improved with an owner-occupied bungalow, this site is perfect for developers or investors looking to capitalize on the region’s rapid expansion. Don’t miss your chance to be part of the future of Stevensville. (id:47351)
552 7th Avenue
Hanover, Ontario
Amazing investment opportunity. A fully-renovated triplex, offering a total of 3 units, each with 2 bedrooms and 1 bathroom, spanning 2200 SQFT. This property is not only occupied at market rents per unit but also comes with approved site plans to add 3 more units, doubling the income potential. Additional features include separate meters for each unit, fully renovated with new windows in the existing triplex. Building plans, permits, and a detailed proforma are readily available. This is a prime investment opportunity for both new and seasoned investors, with all the groundwork already laid out. 2021 narrative appraisal completed for potential 3 unit addition available upon request. (id:47351)
