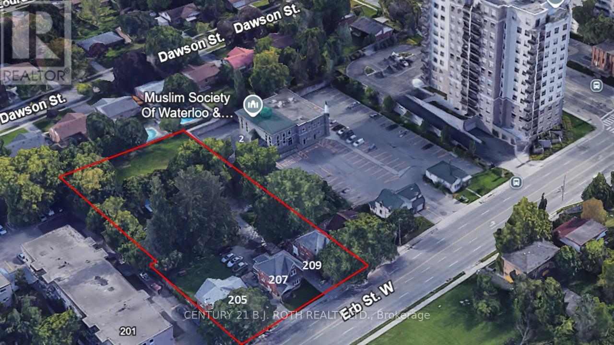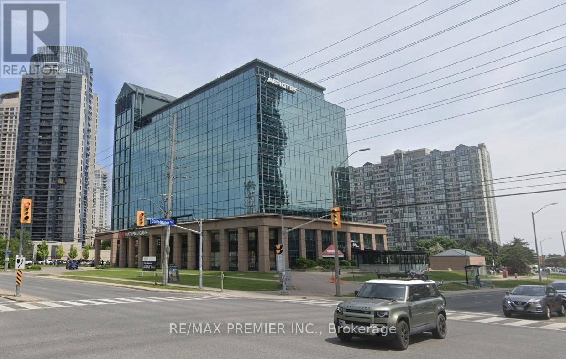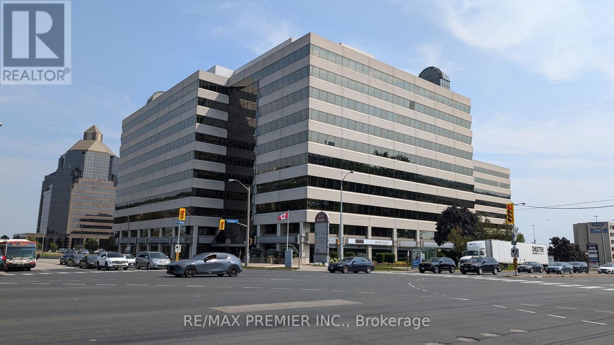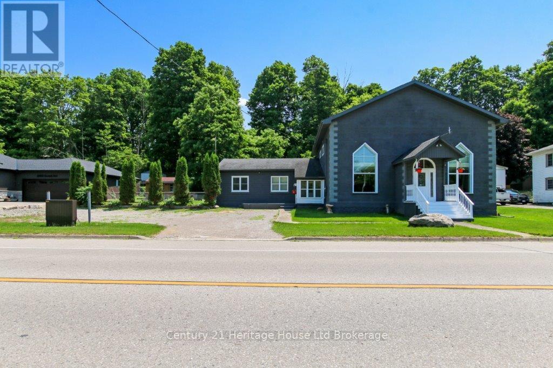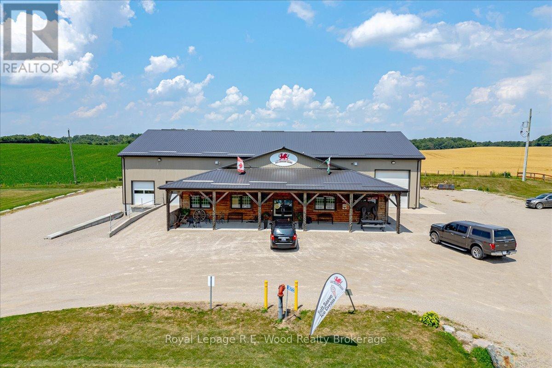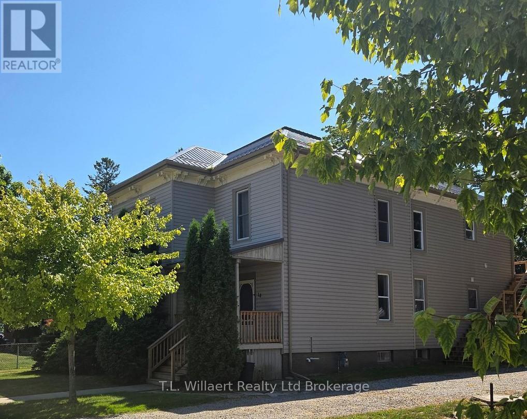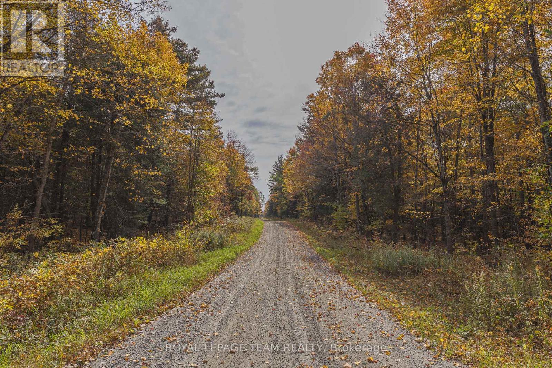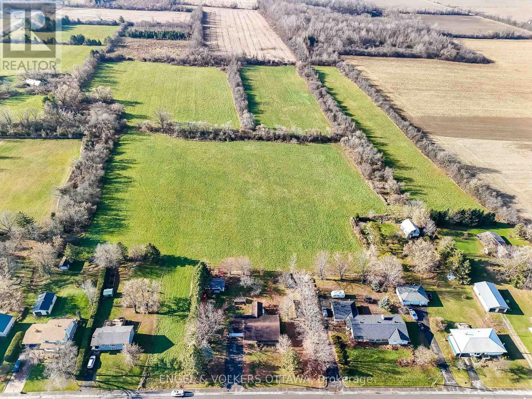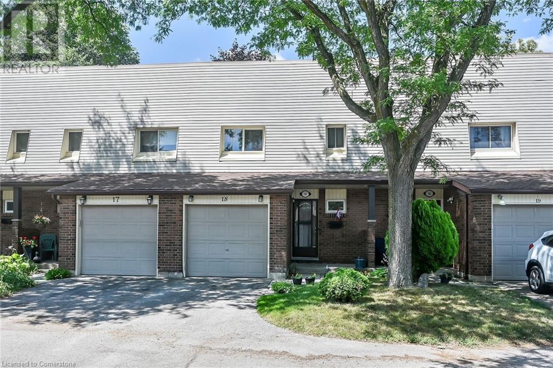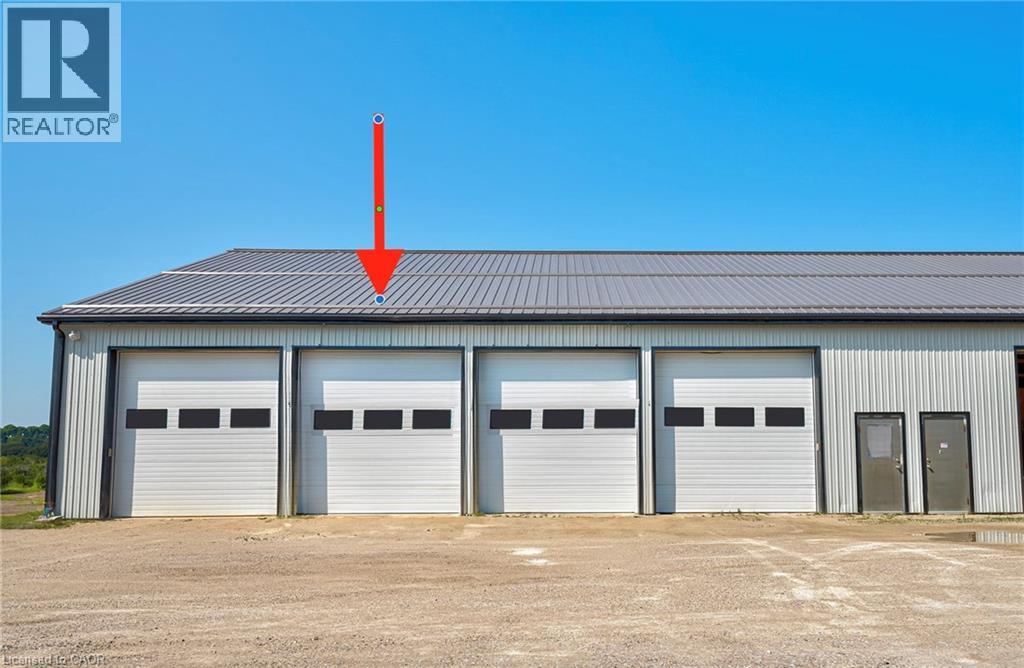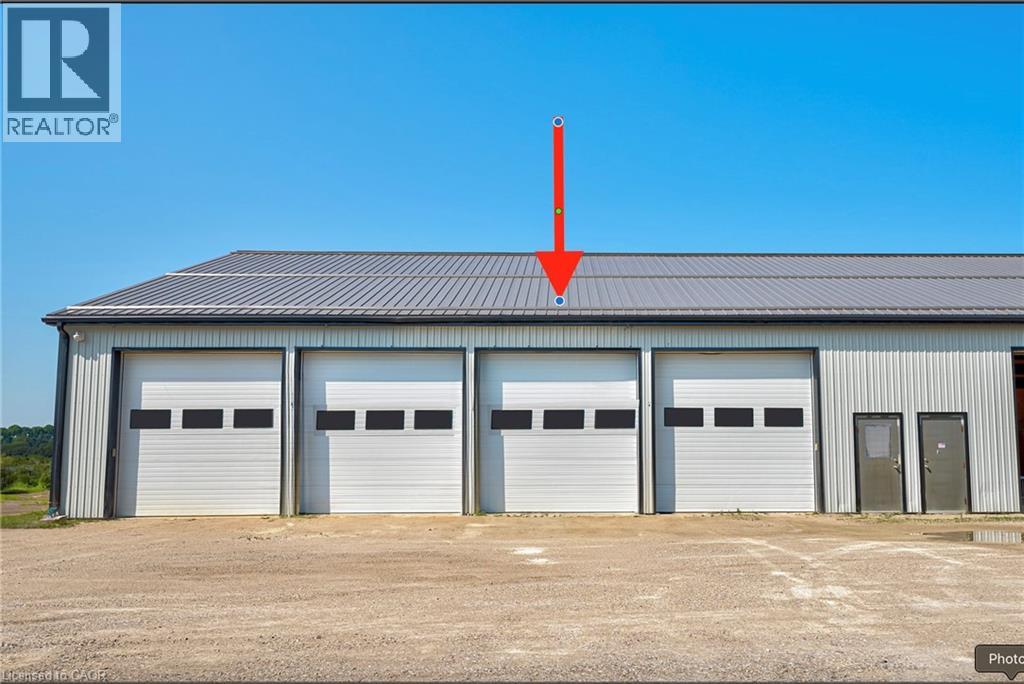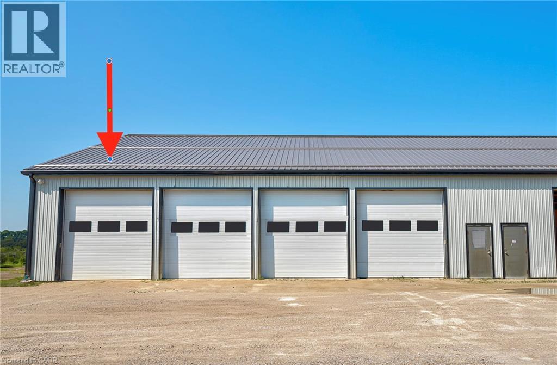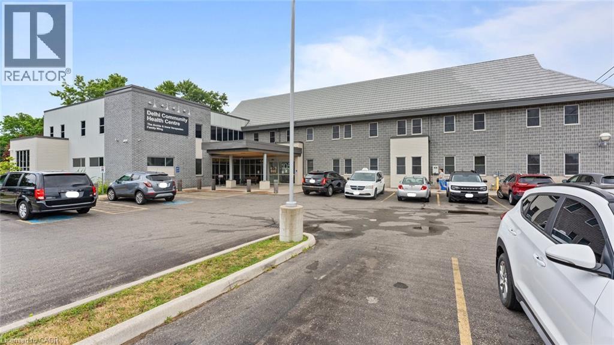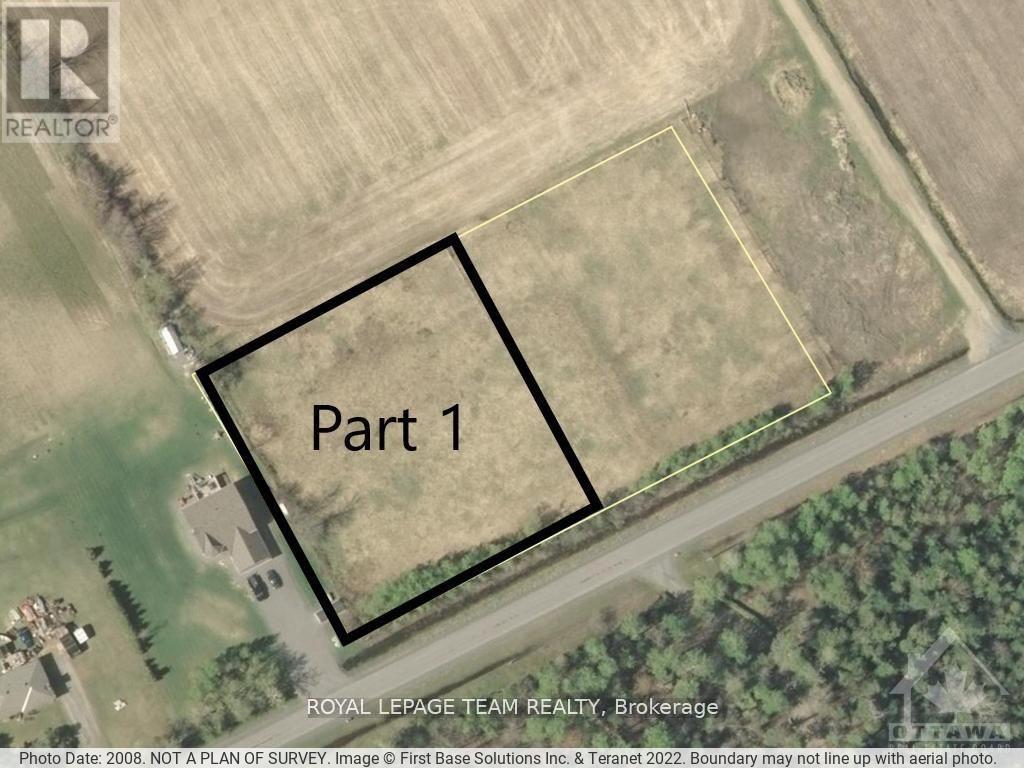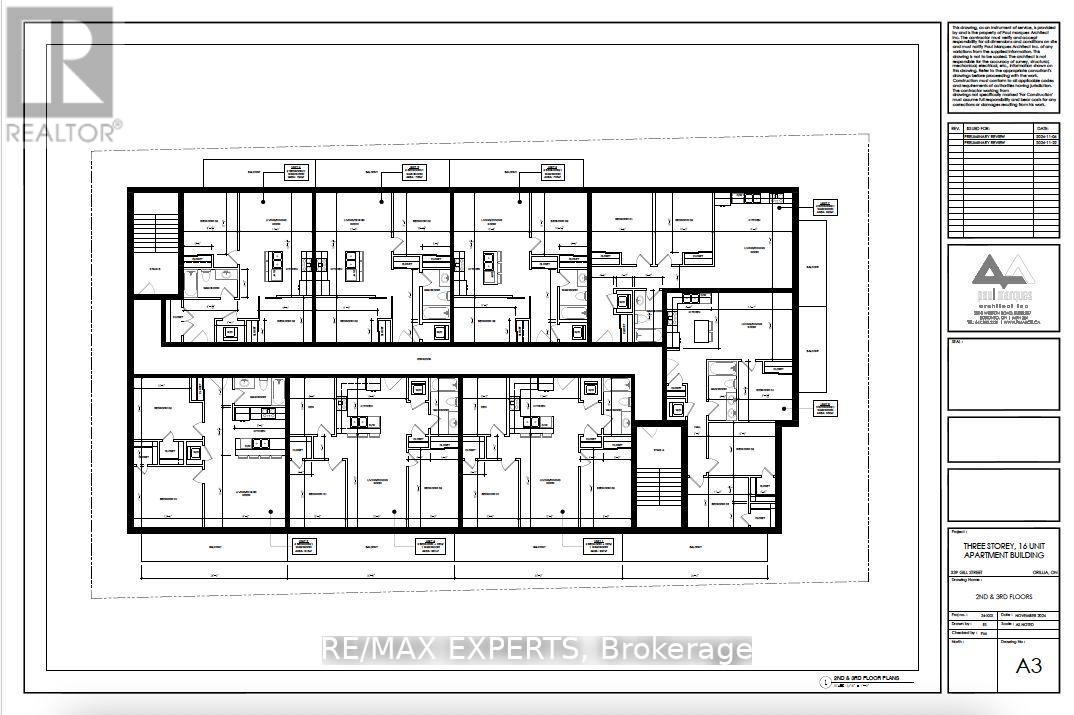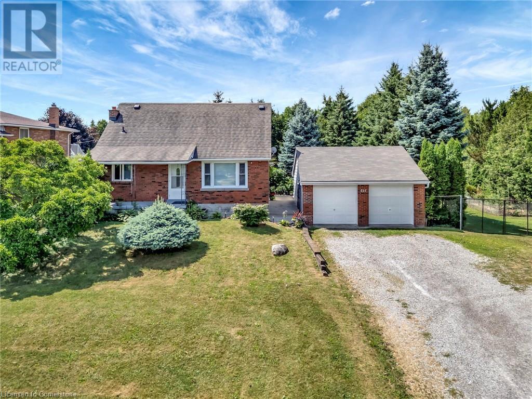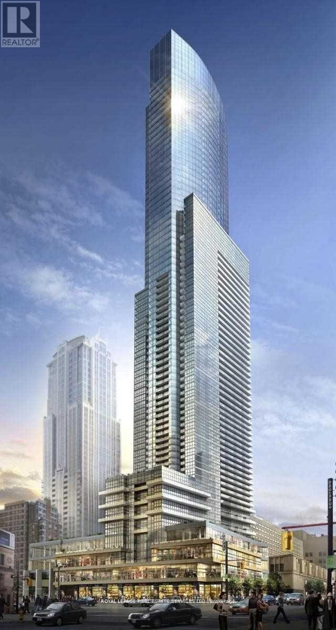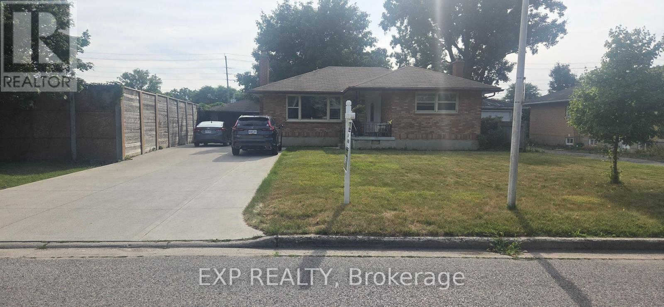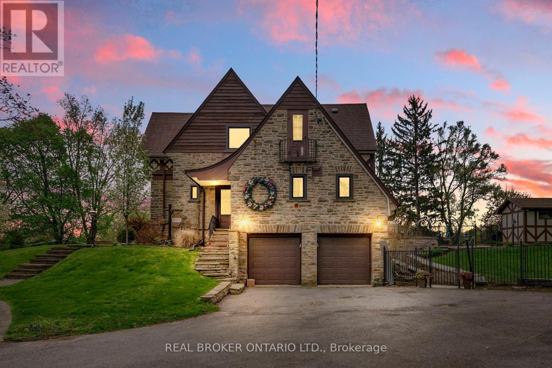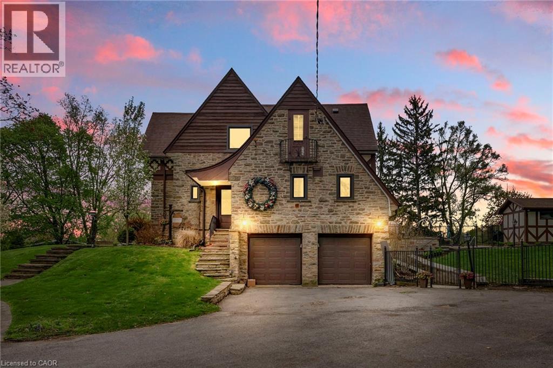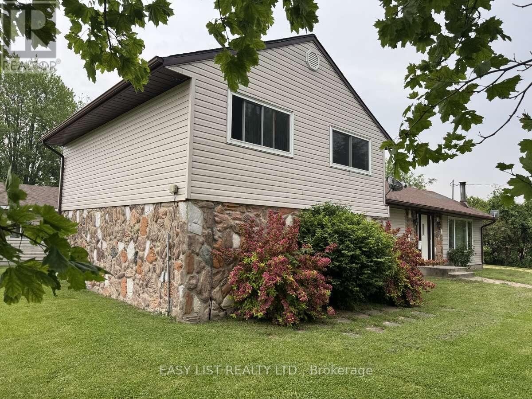Lot 67 Chambord Land Settlement
Grenada, Ontario
Located Just Minutes From The Stunning Bathway Beach, This Irregularly Shaped, Residential Lot, Offers A Rare Opportunity To Own Land In One Of Grenada's Most Serene & Scenic Regions. Situated In The Peaceful Chambord Land Settlement, In The Parish Of St. Patrick. The Property Spans 11,842.8 Sq Ft & Features A Generous Frontage Of 68.47 Ft W/ A Depth Of 258.48 Ft, Providing Ample Space For A Private Residence Or Vacation Retreat. With Increasing Demand For Land In Coastal & Rural Areas Of Grenada, This Property Presents Strong Potential For Value Appreciation. The Area Is Poised For Future Development, Making It A Smart Choice For Buyers Seeking Long-Term Growth Or A Peaceful Lifestyle Away From Urban Congestion. (id:47351)
205-209 Erb Street W
Waterloo, Ontario
This land assembly, totaling 0.89 acres, presents a compelling development potential opportunity with 3 existing income-generating properties situated in the heart of Waterloos energetic uptown core. In 2024, a development concept was brought forward to the City of Waterloo, outlining a 12-story residential apartment building with 129 units. The plan includes 17 parking spaces located at grade behind the building, complemented by additional underground parking whose quantity has yet to be specified. The project adheres to the area's zoning regulations and complies with both the Official Plan and applicable Zoning By-Laws, including matching the scale and height of surrounding developments. This prime location lies within one of Waterloos most desirable neighborhoods and falls inside the Willis Way Protected Major Transit Station Area (PMTSA), where minimum parking requirements are waived under Bill 185. The vision for the residential development centers around connected urban living, offering future residents immediate access to restaurants, boutiques, entertainment, and cultural attractions. With nearby schools, green spaces, institutions, and modern infrastructure enhancements, this site is exceptionally well-positioned to benefit from long-term growth, sustained demand, and increasing value. The seller and their representative make no guarantees about the property's future use or development potential regardless of any of the favorable information noted. The buyer is fully responsible for investigating all current and future matters related to the property and future development. Image of the 12 story building in the listing is merely a virtual rendering to help give some perspective on what may be possible. (id:47351)
200-11 - 350 Burnhamthorpe Road W
Mississauga, Ontario
Discover your next business edge at this prime office location with fully furnished and serviced private spaces, offering seamless accessibility from major highways and transit options, including LRT, MiWay, Zm, and GO Transit. Nestled in a high-density residential area, this executive space is within walking distance of Square One Shopping Centre, Celebration Square, City Hall, and the Living Arts Centre. The building features modern, flexible offices designed for productivity, with high-end furnishings and 24/7 access. Tailored membership options cater to every budget, while on-site amenities such as Alioli Ristorante and National Bank enhance convenience. Network with like-minded professionals and enjoy a workspace fully equipped to meet all your business needs. Offering budget-friendly options ideal for solo entrepreneurs to small teams, with private and spacious office space for up to 10 people. **EXTRAS** Fully served executive office. Mail services, and door signage. Easy access to highway and public transit. Office size is approximate. Dedicated phone lines, telephone answering service and printing service at an additional cost. (id:47351)
700-37 - 305 Milner Avenue
Toronto, Ontario
Furnished office: Located at the buzzing intersection of Markham Road and Milner Avenue, just north of Highway 401, 305 Milner offers over 12,000 square feet of space where innovation and collaboration thrive. More than just a workspace, were a community designed to inspire and elevate your business. Fully furnished professional office space available immediately. Easy access to Highway, TTC, Restaurants and Services, Memberships tailored to fit your budget, Flexible working hours - access to your office round-the-clock, Modern, flexible spaces designed for productivity, Network with like-minded professionals, Fully equipped for all your business needs including free internet and office furniture, access to reception services, client meet-and-greet, access to boardrooms, kitchen/lunchrooms, waiting areas, and additional printing services. Whether you're launching a new venture, seeking a change of scenery, or simply need a vibrant space to spark your creativity, you'll find your perfect match here. Offering budget-friendly options ideal for solo entrepreneurs to small teams, with private and spacious office space for up to 10 people. Ideal for professionals and established business owners. Ample free parking available. **EXTRAS** Fully served executive office. Mail services, and door signage. Easy access to highway and public transit. Office size is approximate. Dedicated phone lines, telephone answering service and printing service at an additional cost. (id:47351)
584572 Beachville Road
South-West Oxford, Ontario
The institutional zoning offers lots of possibilities. Check the Southwest Oxford bylaws. Perfect for your home business. Great layout for multigenerational living. (id:47351)
383731 Salford Road
South-West Oxford, Ontario
Investor Alert; Proven Dairy Business with Property in Oxford County. Turnkey Agri-Food Operation with Strong Sales & Growth Potential. Now available for sale: Red Dragon Dairy an award-winning dairy business with land, facilities, and a home, all located in the heart of Oxford County. With the owner retiring, this is your chance to take over a profitable and respected business with room to grow.Key Business Highlights:Over $400,000 in annual sheep milk sales and retail products. On-site retail store selling British goods, cheese, meat, candy, and fresh sourdough bread. LCBO license approved for June 2025 with big potential for new product lines. Cow & goat milk license in progress (OMAFRA)DFO milk quota offer: 7,500 litres/day great expansion opportunity. Strong local brand with repeat customers and room to grow online or wholesale business. Property Features:2.5 acres including Retail Store and milk processing plant. In addition there is a 3-bedroom home with partially finished basement, fenced paddock, 2 outbuildings. Modern utilities: natural gas and high-speed fiber internet.Peaceful country setting with everything needed to live and work on-site. Awards & Recognition:Oxford County Outstanding Agri-Business (2022)Agri-Food Excellence Award (2024)This is a rare chance to invest in a complete agri-food business with solid cash flow, proven operations, and big growth potential. Ideal for investors looking to expand into food production, retail, or agri-tourism. Signage on 401 highway already in place. This Successful Business is located only a few minutes off of the 401 (id:47351)
14 Rutherford Avenue
Aylmer, Ontario
Well-maintained Triplex in the town of Aylmer. Main floor includes a large 3 bedroom, 1 bath apartment with new air conditioning heated by forced air gas furnace. Second floor apartments have newly installed kitchens, some new flooring and windows. Each unit has its own entrance, laundry, and have separate hydro meters. Upper units heated by baseboard electric heating. New steel roof. New stairs last year. New water heaters installed for all three units. Lots of parking outside, and fenced on three sides. Good tenants. Main Floor unit has new windows and new bathroom. New Deck. New Central Air Conditioning unit and new flooring throughout. The back upper deck is all new. (id:47351)
Lot 7 10th Concession B Road
Lanark Highlands, Ontario
Explore the opportunities on this beautiful 207-acre parcel of land. Enhance your investment with the potential for severance, development of estate lots, or build your dream home. This unique offering enables the exploration of opportunities in farming and visionary projects, including an equestrian facility, a hobby farm, forest management, timber harvesting, and other related endeavours. Conveniently located on a well-maintained municipal road, with two access points to the property, and adjacent to the Lanark Community Forest. This small country community offers a peaceful setting surrounded by nature and wildlife, nestled among just a handful of homes. The timberlands comprise maple, oak, spruce, poplar, various pines, apple, cedar, and many other species, making up this gorgeous lot, which also features some open areas. The picturesque and tranquil setting of the property offers much to enjoy, while being part of the vibrant Lanark Village communities. Outdoor recreation is at your doorstep, including snowmobiling, ATV'ing, X-Country skiing, hunting, walking & biking, and swimming & boating. A short drive to the quaint areas of Perth (10 minutes), and Almonte, 30 minutes to Kanata and Calabogie, and under an hour to downtown Ottawa. Close to many lakes, trails, and the Lanark Timber Run Golf Course. Town amenities are close by, while Carleton Place is just a 15-minute drive for all your other needs. Unaccompanied access to the property without authorization is prohibited. Do not walk/enter the property without an appointment and/or a Realtor being present. The seller is not responsible/liable for injuries, damages, or losses. Please watch for uneven terrain and wildlife. 24 hr. irr. on offers. (id:47351)
0 Gregoire Rd Con 11 Pt Lot 44
Ottawa, Ontario
Visualize the potential of this rare, 21-acre vacant parcel of land ideally situated in the heart of the charming and growing village of Marionville. Featuring direct frontage and access from one of the towns main roads, this expansive property offers tremendous upside for future development. Currently zoned DR - Development Reserve Zone. A secondary road allowance on the site presents a unique opportunity for subdivision, with the potential for 1-acre lots. The land is designated Village Residential in the Citys Secondary Plan for Marionville, which may support minimum 1-acre (0.4 ha) parcels, subject to certain key requirements.Whether you're a builder, investor, or end-user envisioning a private country estate with long-term upside, this is a rare opportunity to secure a significant footprint in a welcoming rural community just 35 minutes from downtown Ottawa. An excellent long-term hold in a setting where growth is already underway. (id:47351)
1460 Garth Street Unit# 18
Hamilton, Ontario
Very well kept fully finished 3 bedroom, 1.5 bath 2 storey townhome with bonus den in quiet complex in desirable west mountain location. Wonderfully peaceful rear yard with no close by rear neighbours. All three levels carpet free. Parquet flooring throughout living room & dining room. Main floor offers functional kitchen with newer countertops 2025, eat-in breakfast bar & ceramic flooring, as well as a formal dining room and spacious living room with sliding door to rear patio & yard plus a convenient powder room. Hardwood staircase leads to second level featuring three generous sized bedrooms, all with laminate flooring, & 4 piece bath with several updates including toilet, vanity & ceramic flooring 2023. Fully finished lower level provides more living space & features roomy & cozy rec room with pot lights & laminate flooring, den (potential 4th bedroom) also with laminate flooring & utility room with laundry area. Two piece rough-in bath offers potential for future extra bathroom. Updated panel box 2015. Some newer windows 2024. Quick and easy access to the Linc. Close to all amenities. (id:47351)
178 Foundry Street
Baden, Ontario
PRIME VISIBILITY | EXCELLENT HIGHWAY ACCESS (4) x 850 sq/ft Units Available. Seize this rare opportunity in a high-traffic, high-exposure location. Ideally situated within a growing and dynamic business community, this versatile unit is perfect for a wide range of commercial and industrial uses. Zoned Z10, the space is well-suited for light manufacturing, contractor services, storage, or workshop operations. Single or multi-tenant configurations are welcome, with the flexibility to open or customize the layout to suit specific needs. The units feature high ceilings, secure overhead bay doors, interior dividing walls, and bright, well-lit workspaces with durable concrete flooring. Ample on-site parking and secure entry with surveillance provide convenience and peace of mind. Just minutes from major highway corridors, this location offers outstanding logistical access for trucks, trades, and service vehicles. With professional curb appeal and proximity to key transportation routes and business amenities, this property is an ideal fit for contractors, tradespeople, and small business operators. Flexible lease terms are available, making this a strong and strategic location for regional service providers and collaborative business ventures. (id:47351)
178 Foundry Street
Baden, Ontario
PRIME VISIBILITY | EXCELLENT HIGHWAY ACCESS (4) x 850 sq/ft Units Available. Seize this rare opportunity in a high-traffic, high-exposure location. Ideally situated within a growing and dynamic business community, this versatile unit is perfect for a wide range of commercial and industrial uses. Zoned Z10, the space is well-suited for light manufacturing, contractor services, storage, or workshop operations. Single or multi-tenant configurations are welcome, with the flexibility to open or customize the layout to suit specific needs. The units (850 sq/ft EACH) feature high ceilings, secure overhead bay doors, interior dividing walls, and bright, well-lit workspaces with durable concrete flooring. Ample on-site parking and secure entry with surveillance provide convenience and peace of mind. Just minutes from major highway corridors, this location offers outstanding logistical access for trucks, trades, and service vehicles. With professional curb appeal and proximity to key transportation routes and business amenities, this property is an ideal fit for contractors, tradespeople, and small business operators. Flexible lease terms are available, making this a strong and strategic location for regional service providers and collaborative business ventures. (id:47351)
178 Foundry Street
Baden, Ontario
PRIME VISIBILITY | EXCELLENT HIGHWAY ACCESS (4) bays available. (Price is PER unit.) Single-unit or multiple-unit tenant considerations. Seize this rare opportunity in a high-traffic, high-exposure location. Ideally situated within a growing and dynamic business community, this versatile unit is perfect for a wide range of commercial and industrial uses. Zoned Z10, the space is well-suited for light manufacturing, contractor services, storage, or workshop operations. Single or multi-tenant configurations are welcome, with the flexibility to open or customize the layout to suit specific needs. The units feature high ceilings, secure overhead bay doors, interior dividing walls, bright, well-lit workspaces with durable concrete flooring. Ample on-site parking and secure entry with surveillance provide convenience and peace of mind. Just minutes from major highway corridors, this location offers outstanding logistical access for trucks, trades, and service vehicles. With professional curb appeal and proximity to key transportation routes and business amenities, this property is an ideal fit for contractors, tradespeople, and small business operators. Flexible lease terms are available, making this a strong and strategic location for regional service providers and collaborative business ventures. (id:47351)
105 Main St
Delhi, Ontario
Now leasing premium medical office space in a modern, well-maintained building just off Highway 3. Ideal for healthcare professionals, this building offers flexible leasing options, from single offices around 150 sqft up to 7,000 sq ft, complete with reception areas, waiting rooms, and multiple exam or office spaces. Join other established medical practitioners in a professional environment. the building is less than 20 years old. Additional rent is all-inclusive, covering heat, hydro, weekly cleaning, and all common area and exterior maintenance. Whether you're an independent practitioner or a growing clinic, we can accommodate your needs. Contact us to learn more. (id:47351)
Pt4pt1 French Settlement Road
North Dundas, Ontario
Is it time to build your dream home? Here is a great opportunity to own this building lot that is just over 1 acre! This hard-to-find, nearly square lot offers enhanced usability and superior privacy from neighboring properties, setting it apart from the typically long and narrow lots. Sitting along a low-traffic, paved road, this lot has mature trees along the road frontage, and small brush on the rest. Easy to clear and get the process started! Kemptville is only 10 minutes away, with tons of shopping, schools, and a hospital, or 25 minutes to Ottawa! Survey for the property is available. (id:47351)
339 Gill Street
Orillia, Ontario
Welcome To 339 Gill Street! This Comer Property Is One Of A Kind! Suitable For Many Uses Including A 12 - 15 Unit Apartment Building (See Attachments For Concept Plan). Water & Sewer Services At Lot Line. Conveniently Located In A Mature, Residential Neighbourhood With Three-story Apartment Buildings That Are Fully Tenanted. Starbucks Is Right Around The Corner. Bus Line Right In Front Of The Property. Detached Property & Separate Garage Included. Structures Are Not Livable. Located Just Minutes Away From Downtown Orillia, Orillia's Waterfront, Plazas, Shops, Restaurants And Municipal Services! (id:47351)
75 - 372 Murphy Road
Rideau Lakes, Ontario
For more info on this property, please click the Brochure button. Waterfront Property. Nestled in the highly sought-after Murphy Bay on Big Crosby Lake, this beautiful waterfront lot offers a rare opportunity to build your dream retreat. Located just a short drive from Perth and Westport, the property is easily accessible via Murphy Road and features a right-of-way over a meticulously maintained driveway that crosses a scenic 100+ acre neighboring property. Surrounded by the tranquility of nature, this private lot is perfect for peaceful evening walks and lakeside relaxation. Big Crosby Lake is a private lake with no public access, offering serenity, exclusivity, and excellent swimming right from your shoreline. A registered right-of-way to the adjacent property is included. Don't miss your chance to own a piece of this coveted lakeside escape. (id:47351)
317 Highland Road W Unit# Upper
Hamilton, Ontario
Bright and spacious 3-bedroom main and upper-level home in Stoney Creek! This well-maintained rental offers a functional layout with 2 bedrooms upstairs, 1 on the main floor, a full 4-piece bathroom, a large kitchen, open living/dining space, and private in-unit laundry. Enjoy the privacy of a separate entrance and ample parking in the wide driveway. Located in a quiet, family-friendly neighbourhood close to schools, shopping, public transit, and highway access. Ideal for families or professionals seeking comfort, convenience, and space. Fully fenced yard, and private front and rear entrances. Covered patio and outdoor parking for 2 cars. Book your showing! (id:47351)
32 - 384 Yonge Street
Toronto, Ontario
Great Opportunity To Own Investment Commercial Condo Unit At A Jewel Of The Aura Shopping MallIn The Yonge-College Vicinity. Home Of Major High Rise Condos And Office Towers. A Two-GlassWall-Corner Unit In The Food Court With Maximum Visibilty. Steps Away From College SubwayStation. Huge Number Of Residences Of High-Rise Condo Buildings Within Bay & College. AnchorTenancts: World Famous "IKEA", Marshalls, Home Sense In The Building Tenanted (leased) until 8/31/2026 without option to renew, buyer can use for its own use after then. (id:47351)
21 Irving Place
London East, Ontario
Investors or first time buyers. Beautiful detached all brick home on a large lot. Close to Fanshawe college and extensive shopping. This nicely renovated bungalow includes updated wiring and panel, AC, Furnace, windows, laminate flooring, LED lighting and a modern kitchen with 3 bedrooms and a full bathroom on the main floor. The basement has a separate side entrance for potential Granny suite or mortage helper with 2 large bedrooms and full bathroom with kitchenette. Current tenants on a lease for $2300+ Util until May 2027 and would prefer to stay. (id:47351)
164 Mccormick Road
North Glengarry, Ontario
Charming brick 3+1 bungalow with attached garage and carport. Good option for a possible multi generational living arrangement. Boasting plenty of curb appeal this home offers comfort and functionality in a desirable area of town. Entrance leads to the street facing living room. Bright eat in kitchen with ample cabinetry. Rear access to deck and yard. Three main floor bedrooms with adequate closet space. 4pc bathroom with tub shower combo, laundry area. Finished basement with a 4th bedroom, living room, 3pc bathroom, laundry hook up and storage rooms. The finished basement is accessible from the rear. Other notables: Carport, patio, long paved driveway. Convenient accessibility to services. Hospital, school, park, church, shopping and other amenities nearby. Quick commute to Montreal. *Vacant possession available on closing. As per Seller direction allow 24 hour irrevocable on offers. (id:47351)
26 Evergreen Hill Road
Norfolk, Ontario
This exceptional 4-bedroom, 5-bath custom-designed English Tudor-style executive home, set on nearly an acre in the heart of Town, seamlessly combines historic charm with modern updates. Over the past five years, the home has undergone extensive renovations, blending timeless elegance with contemporary convenience. The updated kitchen is a true highlight, featuring generous cupboard space, a massive leathered Granite island, new appliances, and a layout designed for easy entertaining. A formal dining room, office, and the 4 season "sunroom" overlooking the backyard offer versatile spaces for work or relaxation, with direct access to the rear concrete patio and in-ground pool. The spacious family room, complete with a gas fireplace and coffered ceiling, provides an ideal setting for family gatherings or entertaining guests. Upstairs, the large Primary suite boasts a walk-in closet and a luxurious 4-piece ensuite. A second bedroom enjoys its own 3-piece ensuite, ensuring privacy and comfort. Throughout the home, original hardwood floors, trim, fixtures, and stonework add to its timeless appeal. The in-ground pool, completely redone in 2021, offers the perfect spot for relaxation and enjoyment, nestled in the beautifully landscaped yard, which is maintained by an irrigation system fed by its own well. With a perfect mix of historic character and thoughtful upgrades, this executive masterpiece provides endless potential. (id:47351)
26 Evergreen Hill Road
Simcoe, Ontario
This exceptional 4-bedroom, 5-bath custom-designed English Tudor-style executive home, set on nearly an acre in the heart of Town, seamlessly combines historic charm with modern updates. Over the past five years, the home has undergone extensive renovations, blending timeless elegance with contemporary convenience. The updated kitchen is a true highlight, featuring generous cupboard space, a massive leathered Granite island, new appliances, and a layout designed for easy entertaining. A formal dining room, office, and the 4 season sunroom overlooking the backyard offer versatile spaces for work or relaxation, with direct access to the rear concrete patio and in-ground pool. The spacious family room, complete with a gas fireplace and coffered ceiling, provides an ideal setting for family gatherings or entertaining guests. Upstairs, the large Primary suite boasts a walk-in closet and a luxurious 4-piece ensuite. A second bedroom enjoys its own 3-piece ensuite, ensuring privacy and comfort. Throughout the home, original hardwood floors, trim, fixtures, and stonework add to its timeless appeal. The in-ground pool, completely redone in 2021, offers the perfect spot for relaxation and enjoyment, nestled in the beautifully landscaped yard, which is maintained by an irrigation system fed by its own well. With a perfect mix of historic character and thoughtful upgrades, this executive masterpiece provides endless potential. (id:47351)
3104 St Clair Parkway
St. Clair, Ontario
For more info on this property, please click the Brochure button. 4 bedroom raised ranch on 0.75 of an acre of land in the quiet, outskirts of Sombra Ontario. Surrounded by farmland, this property is filled with large mature trees creating absolute gorgeous morning sunrises and evening sunsets. Kitchen and living room have patio doors leading to a giant deck that is filled with morning sunshine and shaded after 3pm.Featuring a gigantic (24 x 12) recreation room, impressive and bright 17x20 great room with a wood-burning stove, huge picture window in front, access to the back porch via patio door, and 4 large bedrooms, this property is perfect for a family who wants an expansive yard and generously sized rooms in a quiet, comfortable and safe country setting. Important Details:- all new carpet in great room, rec room, stairs and all upstairs bedrooms- all new interior solid doors (4 bedroom door, utility room door)- new steel front door (January 2026)- all walls/ceilings freshly pained with neutral colours- town water and sewer (not a septic tank)- 100 amp service (60 amp dedicated breaker in the 2-car garage)- forced air with air conditioning- high-speed cable/tv/phone (Cogeco ran new high speed underground cable in 2023 for phone/internet/tv)- new roof (July 2025)- main waterlines re-done in 2020 (see pictures)- outdoor sub-pump for the crawlspace (no basement)- includes gas stove, new Samsung fridge (2023), Maytag washer/dryer, all window coverings, outdoor sub-pump- hot water tank is rented- grade school options are Riverview (public) or Sacred Heart in Port Lambton (roman catholic), both offer bus services- town of Sombra has a few shops (diner, ice-cream shop (seasonal), although the Sombra ferry to Marine City, USA is no longer operational.- property taxes are extremely reasonable at around $2200 per year.- mechanical room and laundry room are combined (id:47351)

