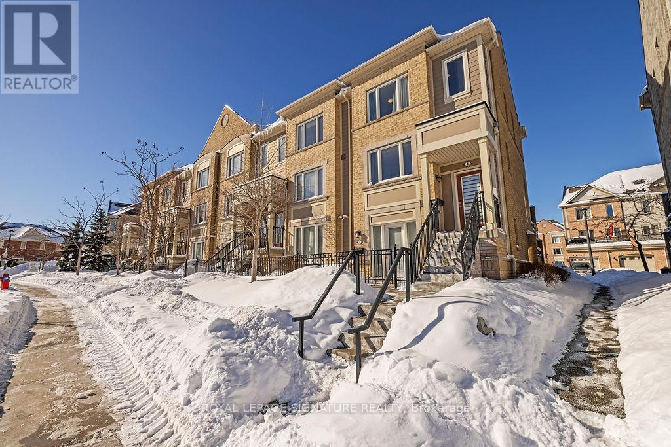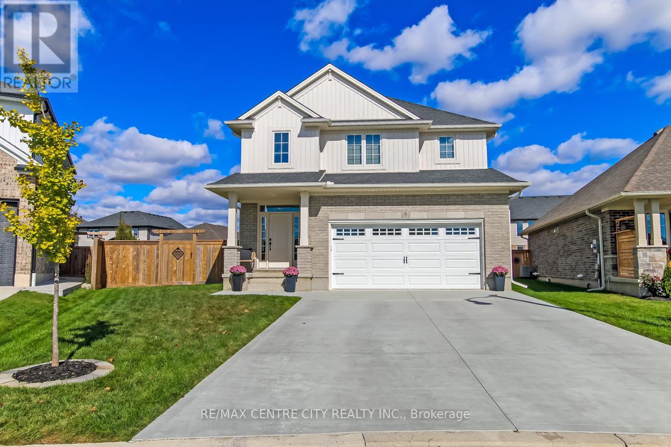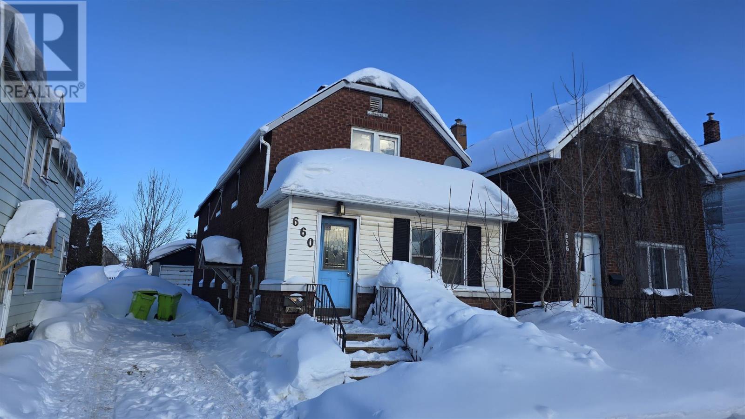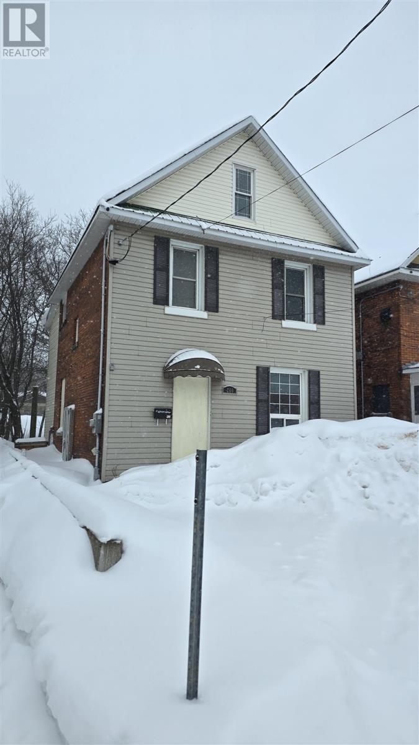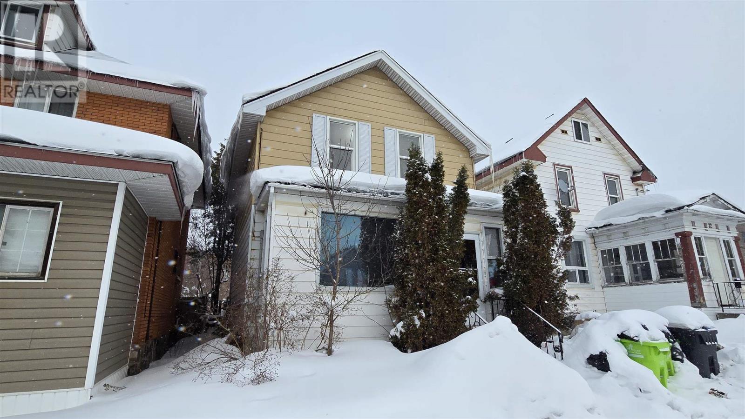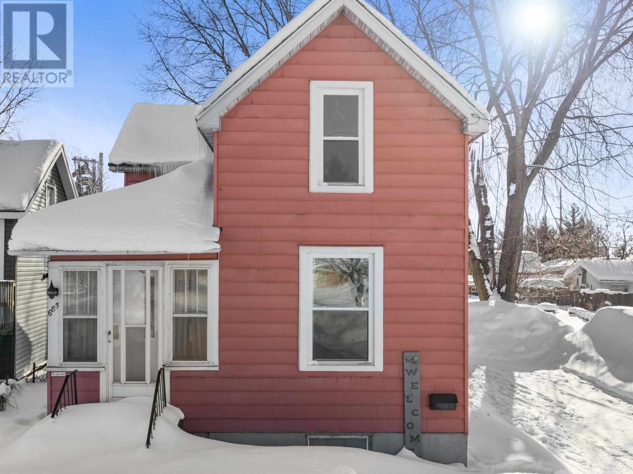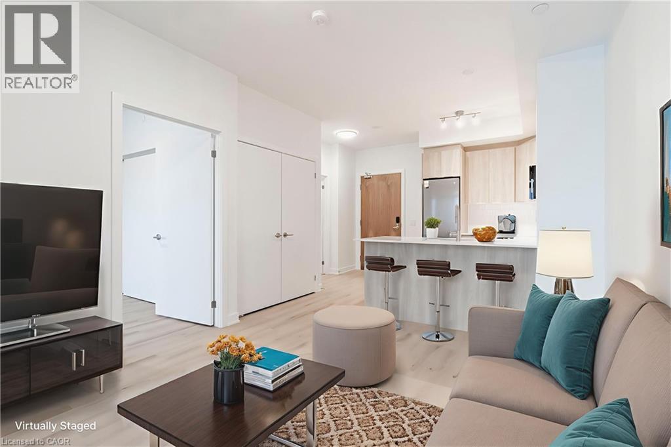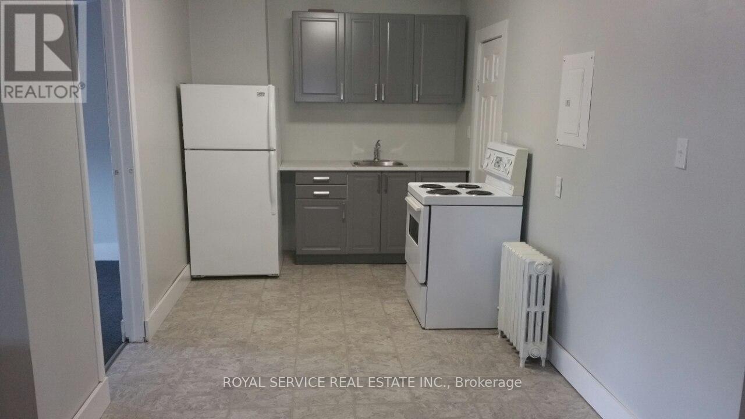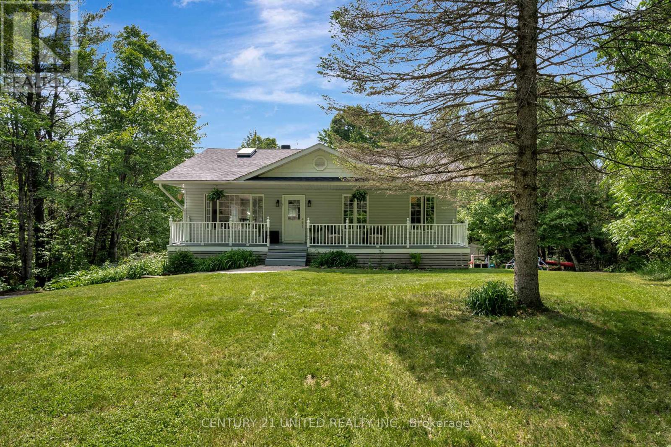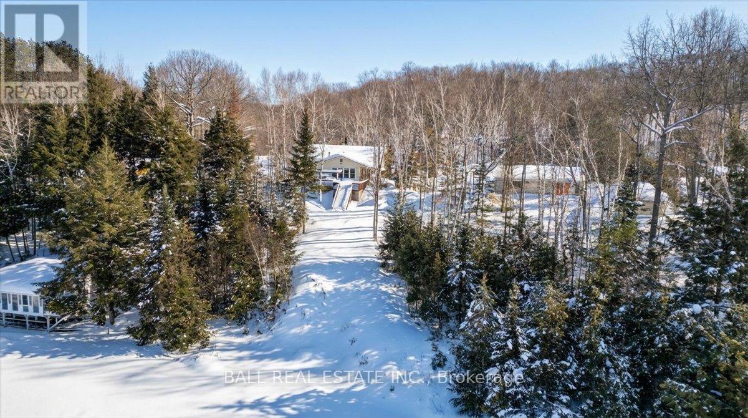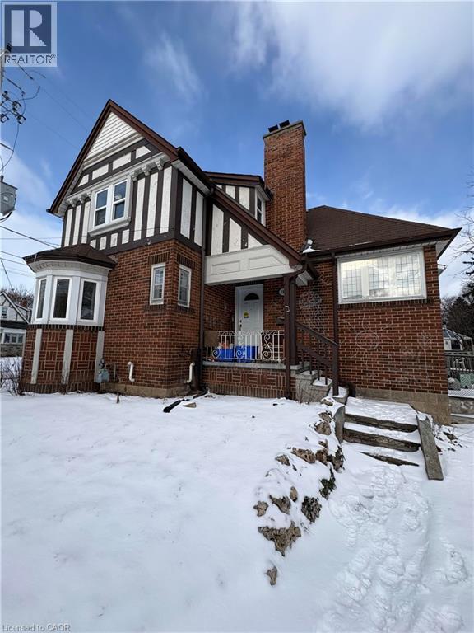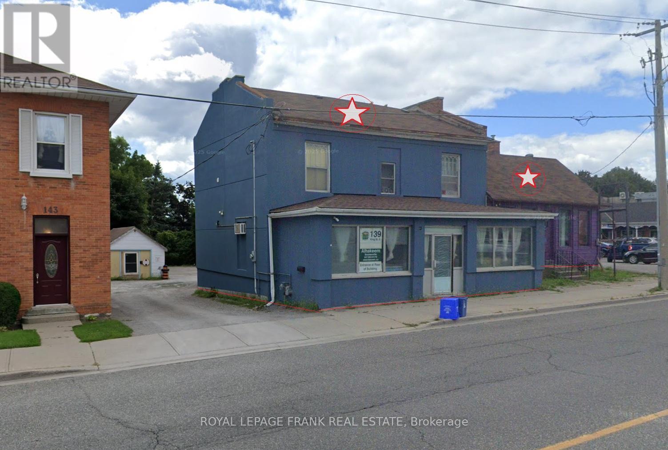1 - 3025 Destination Drive
Mississauga, Ontario
Well-Maintained Stacked Condo Townhouse in Sought-After Churchill Meadows, Mississauga. Bright and spacious end-unit filled of Natural Light, open-concept layout with combined living and dining areas, a modern kitchen featuring a centre island. This home offers 3 generous bedrooms, 2.5 bathrooms, and rare 2-car parking space. Excellent family-friendly neighbourhood, with numerous renovations and upgrades completed over the years, including: Kitchen quartz countertops, sink, range, microwave/hood, and light fixtures (2021), Bosch dishwasher (2022), Bosch WiFi-enabled refrigerator (2023), LG WiFi-enabled washer & dryer (2024), Updated flooring and carpet throughout (2024), Owned water heater, A/C unit (2025)and The refreshed terrace was completed in 2025. Prime location steps to Erin Mills Town Centre, transit, parks, restaurants, and top-rated schools. Minutes to major highways 403/407/QEW and GO Bus. A fantastic opportunity in one of Mississauga's most desirable communities- Don't miss out! (id:47351)
8 Redhaven Lane
St. Thomas, Ontario
Welcome to 8 Redhaven Lane, St. Thomas! Nestled on a quiet cul-de-sac in the highly sought-after Harvest Run subdivision and Mitchell Hepburn school, this stunning 2-storey home offers the perfect blend of style, comfort, and modern luxury. Built in 2021 with exceptional attention to detail, this property showcases premium builder upgrades and elegant finishes, and plenty of storage throughout. Situated on a spacious corner lot, the curb appeal is undeniable with a concrete double driveway, attached double-car garage, and a charming front porch. The backyard provides ample space for outdoor enjoyment, featuring a covered patio, cozy fire pit area, and storage shed-a perfect setting for relaxing evenings or weekend entertaining. Step inside to an impressive foyer with soaring ceilings and a stunning maple staircase that immediately catches the eye. The main floor showcases an open-concept design with a spacious living room featuring a gas fireplace and large windows that fill the space with natural light. The dining area includes French doors leading to the covered patio, while the expansive kitchen boasts an 8.5-foot island, quartz countertops, floor-to-ceiling cabinetry, and a convenient breakfast bar. A 2-piece powder room and mud/laundry room with direct garage access complete the main level. Upstairs, the spacious primary suite offers a walk-in closet and a luxurious 5-piece ensuite with tiled shower and jetted tub. Two additional generous-sized bedrooms and a 4-piece main bath provide plenty of space for family or guests. The finished lower level extends the living space with a large rec room, perfect for a games area, home gym, or movie nights, along with a 3-piece bath and an additional bedroom or office. This impressive home is move-in ready and perfectly located close to parks, schools, shopping, and all amenities. A true gem in one of St. Thomas's most desirable neighbourhoods-don't miss your chance to make 8 Redhaven Lane your new home! (id:47351)
660 Queen St W
Sault Ste. Marie, Ontario
Located downtown, 660 Queen Street is a vacant duplex with a 2-bedroom main floor unit and a 3-bedroom second-floor unit, within close proximity to local amenities. (id:47351)
266 Albert St E
Sault Ste. Marie, Ontario
266 Albert Street is a downtown triplex featuring three 1-bedroom units with separate meters, conveniently located close to shopping, transit, and other nearby amenities. Book your viewing today. (id:47351)
36 Cathcart St
Sault Ste. Marie, Ontario
36 Cathcart Street offers a 2-storey home with 3 bedrooms, a full basement, and a detached garage. Heated by forced air natural gas and located in the downtown core, this property is close to amenities and presents a straightforward option for buyers looking for an affordable downtown home or investment opportunity. Property is currently tenanted for $1488.53 inclusive. Book your viewing today! (id:47351)
685 Metzger St
Sault Ste. Marie, Ontario
Welcome to 685 Metzger Street, a partially updated 2-bedroom, 1.5-storey home located in the city’s west end. Set on an impressive double lot, this property offers a spacious open backyard and a large storage shed and Gazebo, ideal for outdoor gatherings and summer entertaining. The home features several recent improvements, including updated windows, a renovated bathroom, and newer flooring on the main level. Gas forced-air heating is complemented by a newer furnace, hot water on demand, and updated shingles for added peace of mind. A bright, inviting entryway provides a warm first impression, with ample storage available in the lower level. While some renovations remain, this home presents an excellent opportunity to add your own finishing touches and build instant equity. All appliances are included. A great value at this price point—book your private showing today. (id:47351)
25 Wellington Street S Unit# 811
Kitchener, Ontario
Brand new never-lived-in 1-bedroom suite by VanMar Developments in DUO Tower C at Station Park. Thoughtfully designed 503 sq ft interior plus a rare double-wide private balcony. Open-concept living and dining area complemented by a sleek modern kitchen with quartz countertops, breakfast bar, and stainless steel appliances. Spacious primary bedroom with direct walk-out to the balcony. Double-door in-suite laundry with built-in storage. Includes 1 underground parking space and 1 private storage locker. Bell high-speed internet, heating, and AC included; tenant responsible for hydro and water. Enjoy Station Park’s premium, resort-style amenities: Peloton studio, bowling lanes, aqua spa & hot tub, sauna, fully equipped fitness centre, SkyDeck outdoor gym, yoga deck, and more. Steps to transit, Google, and the Innovation District—ideal for professionals seeking modern urban living. (id:47351)
#6 - 18 Walton Street
Port Hope, Ontario
Sweet Fourth Floor Walk Up in Downtown Port Hope overlooking the Ganaraska River. Close to the river, parks, great restaurants, shops, library and theatre. Two Bedrooms plus den and 1 and a half baths. Heat and Water included, tenant pays hydro. Unassigned parking for 1 car, not always guaranteed. No laundry in building. References, employment letter, credit check, 1st and last months rent. No smoking, No pets. Minimum 24 hours notice for all showings. (id:47351)
62 Mccauley's Road
North Kawartha, Ontario
Set on 9.7 acres of private, forested land, this bungalow offers quiet, space, and connection to nature, just 7 minutes from Apsley, and close to Lasswade and Chandos Lakes. A peaceful, private setting with room to explore, while still convenient to town amenities.The bright main floor features generous windows, skylights, and a vaulted living and dining area. There are three bedrooms, an updated bathroom, main floor laundry, and a kitchen that opens to the living space, ideal for everyday living or hosting guests.The walkout lower level includes a large recroom with wood stove, a den suitable for a guest room or home office, and a 3-piece bathroom. A separate mudroom entry from the driveway provides a practical space to manage outdoor gear and pets.The property features a seasonal creek at the back and offers easy access to nearby boat launches. Local beaches near Apsley, and Silent Lake Provincial Park, are within a short drive, with Peterborough under an hour away for additional shopping and services.This property offers privacy, space, and a lifestyle connected to nature. (id:47351)
468 Monck Road
Faraday, Ontario
Welcome to the shores of Riddell Lake! 1.2 acres offering 172 feet of lakefront, and the perfect blend of comfort, recreation, and privacy! Known for its excellent rainbow trout and splake fishing, Riddell Lake also features a clean shoreline ideal for swimming and relaxing by the water. Located just five minutes from the amenities of Bancroft and approximately 2.5 hours from Toronto, this property is well-suited as a full-time residence or a peaceful cottage getaway. The main floor offers a spacious family room warmed by a cozy wood-burning stove, a large oak kitchen with island, two bedrooms including the primary bedroom, and a full bathroom complete with a Jacuzzi tub. A convenient laundry area completes the main level. The lower level features a walk-up basement with a separate entrance, providing excellent flexibility for guests or extended family. This level includes a generous recreation room with a second wood-burning stove, the third bedroom, a two-piece bathroom, two large storage rooms, and a utility area. The home is efficiently heated with an updated propane furnace and two wood stoves. The 24 x 38 detached garage/workshop provides ample space for vehicles, tools, or recreational equipment. Shingles on the home have been updated within the last five years, with the workshop shingles updated within the last ten years. Enjoy year-round access on a municipally maintained road, full cell service, and high-speed internet - making waterfront living both practical and enjoyable. (id:47351)
184 Arkell Street
Hamilton, Ontario
Welcome to 184 Arkell Street, this home features 4 + 2 Bedroom with 2 full bathrooms in a practical layout conveniently located near McMaster University with easy access to the 403. This property features bright, spacious rooms, a functional kitchen with a beautiful breakfast sitting area filled with natural light, generous living space with hardwood floors throughout, on-site laundry, and 4 parking spaces, making it ideal for a variety of living arrangements. Professionally cared for, and easy to manage, this property presents a strong opportunity as a primary residence, or income-generating investment. (id:47351)
139 King Street E
Clarington, Ontario
Demised portion of the total building. Approx 2000 SQFT available ground floor with bathroom and full basement + 3 bedroom walk up apartment / office space. Ideal for a live-and-work business. Tons of parking available in the rear yard. Separately metered utilities. Incentives negotiable. (id:47351)
