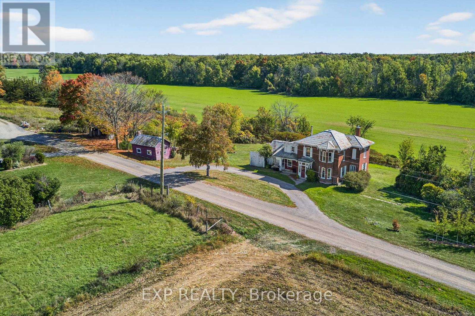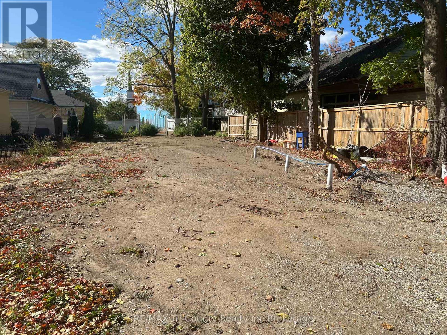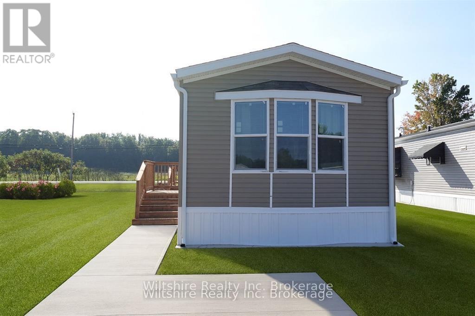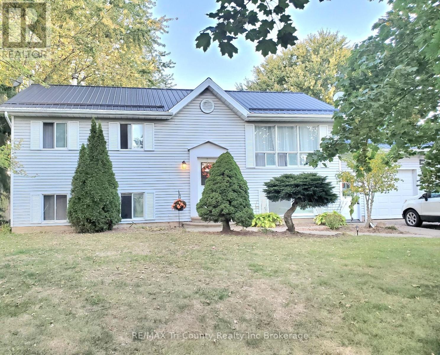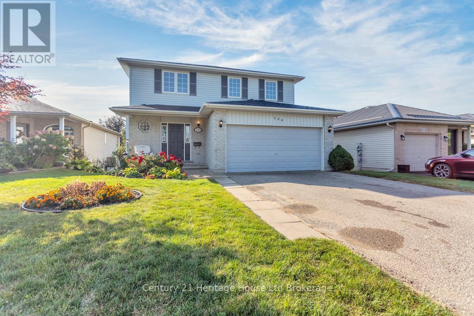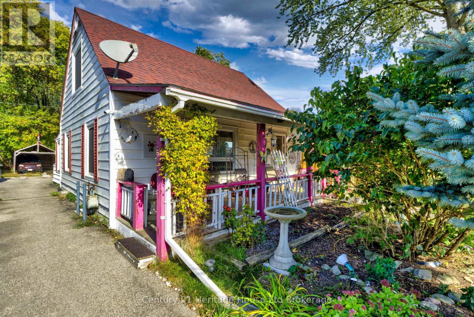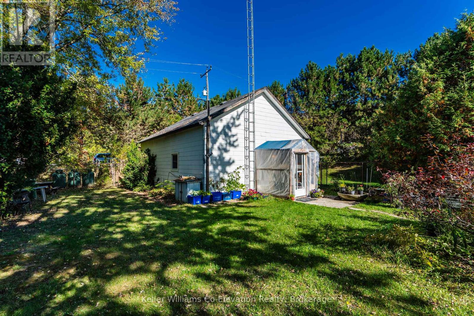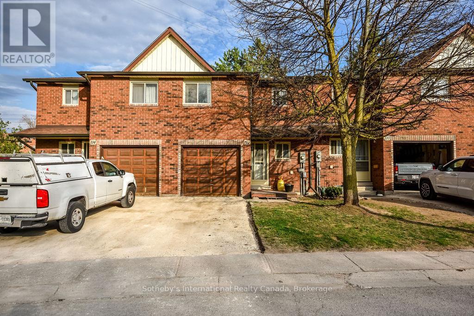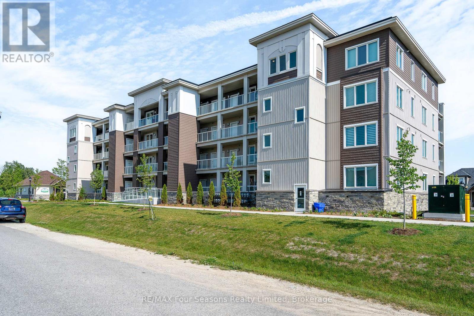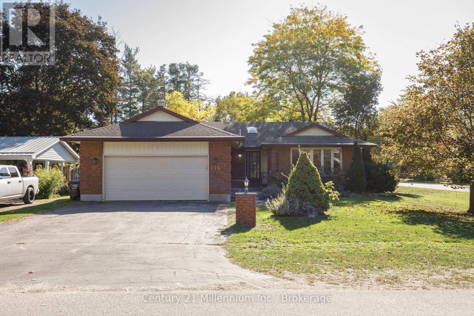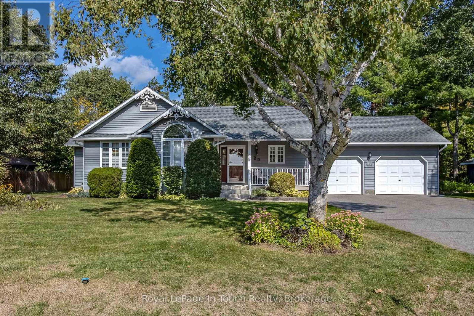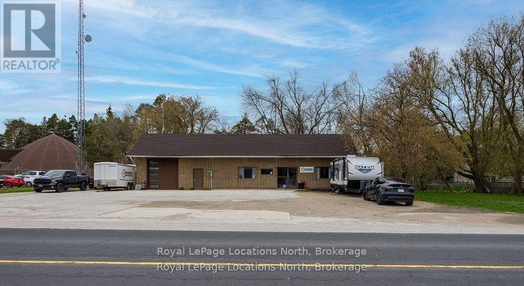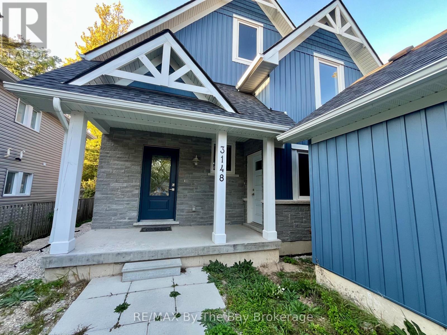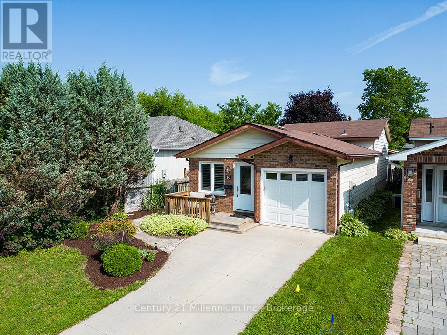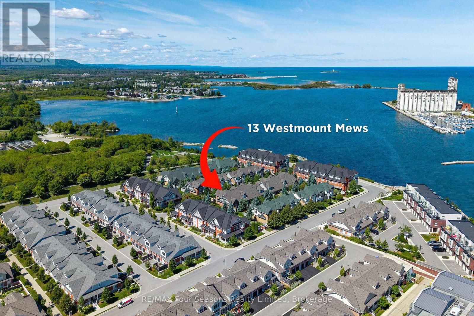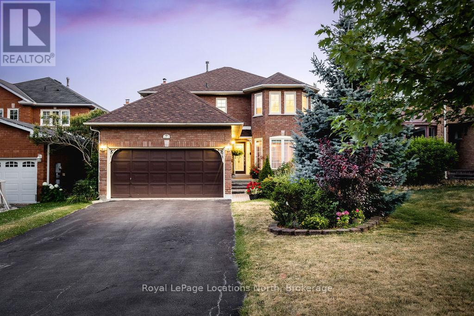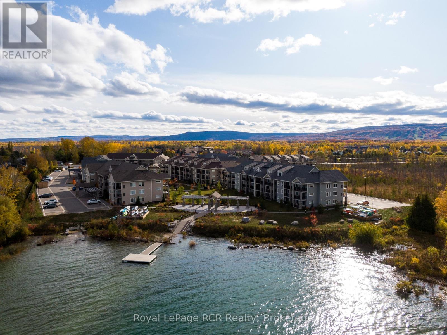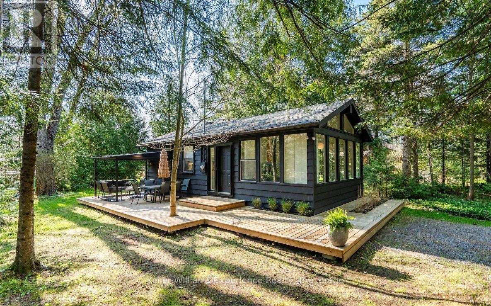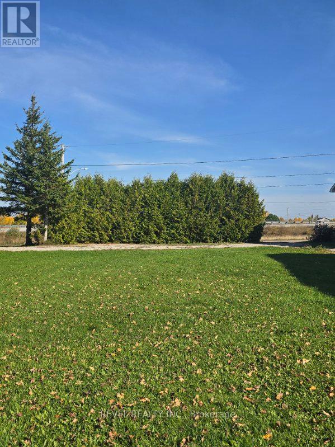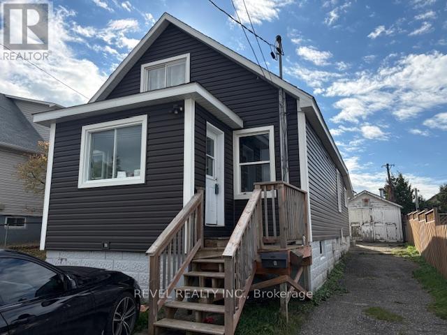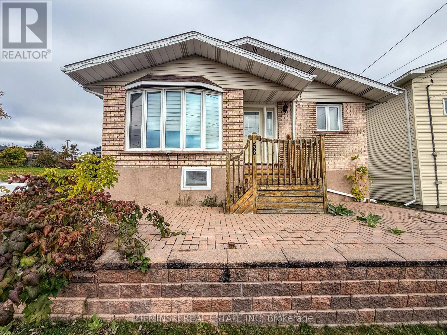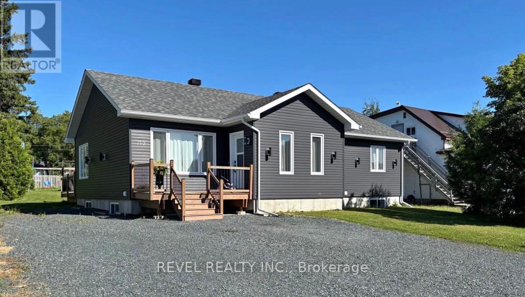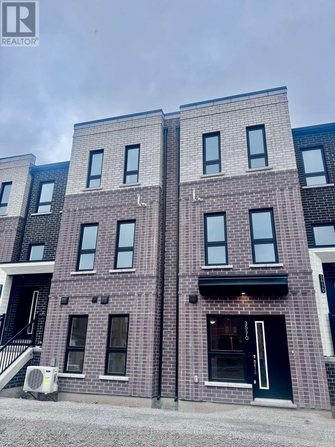148 Spencer Road
Prince Edward County, Ontario
Tucked away on a quiet dead-end road in Prince Edward County, this character-filled farmhouse is ready for its next chapter. Bursting with original charm, this home sits on a beautiful 1.08 acre lot with stunning views of tree lines and open fields as far as the eye can see. Some updates have already been completed including a new propane forced air furnace in Oct 2024, updated electrical panel in Oct 2024, and some plumbing improvements. The main floor offers incredible potential. A cozy wood stove keeps the house warm all winter long! The living and dining room are full of light and character perfect for cozy evenings or entertaining. There's 2 bedrooms on the main-level and a full bathroom for convenient main-floor living. Upstairs, you'll find three additional bedrooms and a second full bathroom. Outside find 2 detached outbuildings with potential to be a garage, barn, man cave or workshop. The potential is endless! Whether you're looking for a forever home or a restoration project with heart, this farmhouse is a rare opportunity to bring new life to a classic county property. (id:47351)
74 King Street
Aylmer, Ontario
Build Your Dream Home! Seize the opportunity to own this fully serviced building lot in a prime, desirable location. Boasting a frontage of 43 feet and a depth of 115 feet, this generous lot offers plenty of space to bring your vision to life. Just a short walk to downtown and all essential amenities: schools, grocery stores, pharmacy, banks, restaurants, municipal offices, and more. Everything you need is right around the corner. Whether you're a builder, investor, or ready to create your forever home, don't miss this chance to build in a thriving, family-friendly community. (id:47351)
9 - 11981 Plank Rd (Tillsonburg) Road
Bayham, Ontario
Welcome to Highway Meadows Adult Community!This brand-new Fairmont Modular home is move-in ready just bring your furniture and start enjoying the lifestyle you deserve. Featuring 2 bedrooms, including a primary suite with a private 3-piece ensuite, plus a full 4-piece main bath, this home combines comfort and convenience. You'll appreciate the efficiency of the gas forced-air furnace, the comfort of central air conditioning, and the bright, open layout perfect for easy living.Located on a quiet cul-de-sac on Maple Avenue, this property offers a peaceful setting with the bonus of a vibrant community. The on-site community centre is the heart of Highway Meadows, hosting card games, potlucks, and regular social gatherings a great way to connect with neighbours.This is your opportunity to settle into a brand-new home in a welcoming community. (Front Picture is virtual concept. actual may differ) (id:47351)
5 Rosemarie Boulevard
Norfolk, Ontario
This charming and well-maintained property offers the perfect combination of comfortable living, modern convenience, and beautiful outdoor space. Located on a spacious 0.82-acre lot that backs onto an open field, this home delivers peaceful surroundings with the practicality and features desired by todays homeowner. The main floor features a warm and inviting open-concept design that seamlessly connects the kitchen and living room areas, making it perfect for both everyday living and entertaining guests. The adjoining living room serves as a cozy gathering area where family and friends can relax together, enjoying the views of the front yard or unwinding after a long day. Downstairs, the home continues to impress with a mostly finished basement offering excellent additional living space. This level includes a third bedroom and a modern 3-piece bathroom with ceramic tile flooring, providing a private and comfortable area for overnight guests or extended family members. Additional features include a water softener, ensuring fresh, gentle water throughout the home. The sale of the property also includes negotiable appliances, giving prospective buyers flexibility to discuss what works best for their lifestyle and needs. Outdoor living is one of this property's true highlights. A lovely deck off the back patio invites you to enjoy morning coffee, family barbecues, or quiet evenings surrounded by nature. Steps from the deck lead down to a large, beautifully backyard that provides plenty of room for outdoor activities, gardening, or simply soaking in the tranquility of the open field beyond. This property represents a rare opportunity to own a home where functionality meets peaceful living an ideal setting for creating memories, enjoying year-round comfort, and embracing a lifestyle that values space, nature, and convenience. (id:47351)
209 North Street E
Tillsonburg, Ontario
Step inside to a bright, open concept main floor highlighted by new light fixtures, freshly painted kitchen cabinets, doors and trim plus lots of natural light. The kitchen and living areas flow seamlessly, making entertaining a breeze. The main floor offers a powder room, ample kitchen storage, closet space and entrance to the attached double garage with Nema 14-50 outlet . Upstairs, you'll find oversized bedrooms, including a stunning primary retreat complete with in-floor heating in the- ensuite , perfect for those chilly mornings. The basement provides even more living space! Fully renovated with a 4 piece bath, laundry room and versatile bedroom or home office. Outside enjoy the fully fenced large backyard featuring a freshly stained deck ideal for fall morning coffee and bbq'd meals. All measurements approximate. Measurements taken by IGuide Technology. Flexible closing date. (id:47351)
38 Sanderson Street
Brantford, Ontario
Welcome to this beautifully updated war-time/victory home, a perfect blend of classic charm and modern convenience, ideally located in one of Brantford's most walkable neighbourhoods. Every major component has been thoughtfully upgraded, giving you peace of mind and comfort for years to come. Step inside to find a warm and inviting living space filled with natural light and timeless character. The updated flooring flows seamlessly throughout, complementing a modernized kitchen and bath that maintains the home's cozy, traditional feel. With new electrical, plumbing, windows, roof, and air conditioning, this home offers the best of both worlds; historic appeal and contemporary reliability. Outside, you'll love the fully fenced backyard, offering privacy and space for kids, pets, or summer entertaining. Whether you're gardening, hosting a barbecue, or just relaxing after work, this yard is ready for you to enjoy. Located within walking distance to parks, schools, and scenic trails, you'll have easy access to everything that makes Brantford such a great place to call home. Perfect for first-time buyers, downsizers, or anyone seeking low-maintenance living, this property combines value, location, and style in one irresistible package. Make Grandma's cottage your next home. (id:47351)
44 Brawton Drive
Caledon, Ontario
Welcome to 44 Brawton Drive, located 10 minutes to Downtown Bolton. This 3 bedroom home sits on a beautiful corner lot with a large, private yard perfect for outdoor living, gardening, or play. This property is ideal for investors, builders, or visionaries seeking future potential. A detached workshop offers ample storage space for vehicles, tools, or hobby gear, while a picturesque garden shed adds both function and charm to the backyard setting. Situated just minutes from local gems like Caledon Equestrian Park, Albion Hills Conservation Area, and Glen Eagle Golf Club, the location is a nature and recreation lover's dream. Stroll through Palgrave Forest & Wildlife Area, enjoy skating on Palgrave Pond in the winter, or explore the scenic Caledon Trailway year-round. Hike the nearby Bruce Trail which connects to The Caledon Rail Trail, ski at The Caledon Ski Club and enjoy nearby Caledon East with shopping and the new community center. Families will appreciate being close to Palgrave Park with it's playgrounds and sports fields, while foodies and locals can enjoy stops at nearby farmer markets and the Caledon Hills Brewing Company. This is a unique chance to invest in one of Caledon's most charming and desirable communities, offering both lifestyle and long-term potential. Enjoy being a short walk from Caledon Hills Brewing Co., a beloved local hot spot housed in a restored 19th-century church. Situated a short 30 minute drive to Toronto Pearson Airport . All of this combined makes this the perfect spot for someone to build their dream country retreat or for a premium investment opportunity in a spectacular growing community! (id:47351)
38 - 112 Loggers Run
Barrie, Ontario
This open concept town home is ideal for first-time home buyers, investors or that busy professional who needs close and easy access to the highway. This home features inside garage entry, large sliding doors to your own deck space, lots of natural light, newly replaced kitchen, three-large bedrooms upstairs and a fourth bedroom and bathroom on the lower level with a great sized rec room. Just minutes to the GO train and all amenities. Step out your front door and enjoy the short walk to the gym, outdoor pool, tennis and basketball court etc. You won't want to miss this one! (id:47351)
208 - 17 Spooner Crescent
Collingwood, Ontario
BRAND NEW TURNKEY CONDO AT THE VIEW Blue Fairways with UNDERGROUND PARKING! Move-in ready and just completed, this beautifully upgraded Condor floorplan offers over $20K in upgrades and stylish open-concept living. Enjoy a generous 17 x 8 covered balcony with sleek glass railings and a gas BBQ hookup perfect for entertaining or unwinding outdoors. Located in the sought-after View development within Cranberry Golf Course, this unit showcases high-end finishes including laminate and tile flooring, 9 ceilings, and granite countertops in both the kitchen and ensuite. The luxurious ensuite also features a modern glass walk-in shower. The gourmet kitchen is equipped with a gas range, stainless steel appliances, stone counters, and ample cabinetry ideal for cooking and hosting. Additional highlights include; Gas heating & central air, In-suite laundry closet, Large storage locker just outside your front door, and One assigned underground parking space. Enjoy a prime location with direct access to the Georgian Trail, and just steps to shops, restaurants, and cafes. Only 5 minutes to downtown Collingwood, ski hills, beaches, and golf courses all nearby perfect for year-round living or weekend escapes. Condo fees include garbage removal, and a brand-new pool, fitness center, and playground exclusively for The View residents. (id:47351)
213 Jane Street
Clearview, Ontario
Welcome to this beautifully maintained 3-bedroom, 2-bath bungalow located on a peaceful, tree-lined street in the heart of Stayner. Sitting on a large corner lot, this property offers a rare combination of privacy, space, and convenience just a short drive to beaches, ski resorts, and scenic trails.Step inside to a bright and inviting foyer with a skylight, filling the home with natural light. The spacious living area flows seamlessly into the sunroom, the perfect spot to relax and enjoy views of the yard year-round. The primary bedroom features a walk-in closet and a private ensuite with a luxurious jetted tub, ideal for unwinding at the end of the day. Outside, you'll find backyard access from the corner lot, a double attached garage, and ample parking for guests or recreational vehicles. Whether you're looking for a family home or a peaceful retreat close to nature, this property offers comfort, convenience, and plenty of room to grow. (id:47351)
29 Mary Jane Road
Tiny, Ontario
JEFFREY ALAN ROBINSON and THE ESTATE of CLARENCE HENRY (id:47351)
5206 County Rd 9 Road
Clearview, Ontario
Prime Commercial Opportunity in the Heart of New Lowell! Position your business for success in this high-visibility, high-traffic location in the vibrant center of New Lowell. Zoned C1 Commercial, this exceptional property offers endless potential for a variety of business ventures from retail and professional services to trade operations. Recently renovated, it features a modern showroom, three private offices, two washrooms, and a spacious garage with ample storage. With excellent exposure, highway access, and generous on-site parking, this property combines convenience with outstanding visibility. Currently tenanted on a month-to-month basis, its ready for your next business move. Dont miss this prime opportunity to establish or expand your presence in a thriving community! (id:47351)
Bsmt - 3148 Mosley Street
Wasaga Beach, Ontario
Available for annual lease only. This recently built 2-bedroom, 2-bathroom basement apartment offers the perfect blend of comfort and convenience. Designed with high ceilings and large windows, the space is bright and inviting, featuring an open-concept and spacious layout. Located on the west end of town, this property is a short walk from beach 6 and nearby restaurants, Superstore, and Playtime Casino. Enjoy a prime location close to the highway for easy commuting to Collingwood while living minutes away from all the local amenities Wasaga Beach has to offer. Contact us to book your private viewing! (id:47351)
20 Leslie Drive
Collingwood, Ontario
Welcome to this lovely 3-bedroom home, ideally located on a quiet dead-end street in one of Collingwood's family-friendly neighbourhoods. With its inviting curb appeal and functional layout, this home offers the prefect blend of comfort, space, and convenience. The main floor features a large living area, a well-equipped kitchen, and a dining space for family life or entertaining. Upstairs, you'll fine three generously sized bedrooms - perfect for a growing family, guest rooms or a home office. The fully finished basement provides even more living space, ideal for a rec room, playroom, home gym or additional guest suite - offering flexibility to suit your needs. Step outside to a private, fully fenced backyard complete with a large storage shed, perfect for all your tools, toys or seasonal items. This outdoor space is ready for relaxing, playing or gardening. Located close to both high schools, Admiral Public School, parks and trails and only minutes from downtown Collingwood, the waterfront and Blue Mountain, this home offers the best of small-town living with easy access to year-round amenities. (id:47351)
13 Westmount Mews
Collingwood, Ontario
Luxury Living by the Sparkling Waters of Georgian Bay in the Premier Waterfront Community "The Shipyards". This Will Be Your Happy Place! Exquisite Townhome (Four Car Garage & Storage) is Ideally Situated on the Tranquil and Highly Coveted MEWS~ Pedestrian Traffic Only and Steps to Georgian Bay! This 2 Bed plus Den/ 3 Bath Townhome with Loft (Potential for 3rd/4th Bedroom) Offers over 2816sq. ft. of Finished Living Space. Designed for Both Elegant Entertaining and Comfortable Everyday Living, this Residence Features Main Floor Living and Designer Finishes/Quality Craftsmanship Throughout. Highlights~ *Elite Custom Miralis Kitchen (Miele Appliances/ Viking Stove) *Entertaining Island *Spacious Dining Room *Sun Soaked Living Room with Soaring Cathedral Ceilings *Designer Lighting *Floor to Ceiling Natural Gas Fireplace *Walk-Out to a Beautifully Landscaped Private Patio *Main Floor Primary Suite with Luxurious Spa-Inspired Ensuite (2024) *Main Floor Powder Room *Gleaming Hardwood Floors *Charming Covered Front Porch *2nd Floor Balcony/ Water Views *2nd Floor Generous Bedroom w Juliette Balcony *2nd Floor Bath (2024) *Bright Den *Spacious Loft/ Flex Space *Unmatched Storage & Parking~ Rare Underground Private Garage with Space for Additional Separate Storage *Lower Level Recreation/Gym. Whether you're an Active Weekender, Ambitious Professional, or Freedom-Seeking Retiree, this Home Offers a Maintenance-Free Lifestyle Surrounded by Natural Beauty and Urban Conveniences. Lifestyle & Location~ Enjoy Incredible Waterfront Views, with Sailboats, Kayaks, Paddleboarders, and Swans as your Daily Backdrop. Walk to Collingwood's Vibrant Downtown Core, Filled with Boutique Shops, Cafes, Fine Dining, Art Galleries, and Cultural Experiences. Take a Stroll Downtown, Along the Waterfront or in the Countryside. Visit a Vineyard, Orchard or Micro-Brewery. Experience the Sparkling Waters of Georgian Bay and an Extensive Trail System at your Doorstep. Potential to Install Elevator. (id:47351)
10 Barwick Drive
Barrie, Ontario
PRIVATE BACKYARD-Welcome to this beautifully maintained 4-bedroom, 4-bathroom home offering nearly 2,900 sq. ft. of finished living space. The main floor features a bright, open layout with a large front sitting room and formal dining area, both with hardwood flooring and oversized windows. The kitchen includes white cabinetry, tiled countertops and backsplash, stainless steel appliances, and an eat-in area with a walkout to the backyard. Across from the kitchen is a cozy family room with a wood-burning fireplace, perfect for relaxing evenings. The main level also includes a 2-piece bath and laundry room with convenient garage access. Upstairs, you'll find four generous bedrooms and an updated 4-piece bathroom. The primary suite features a 5PC ensuite with a soaker tub, glass walk-in shower, double vanity with granite counters, and ample storage.The fully finished lower level offers flexible living space with a large rec room, bar area, office nook, and an additional 2-piece bath ideal for entertaining or creating a home gym, playroom, or 5th bedroom. Step outside to an extremely private, fully landscaped backyard complete with an interlock patio, mature trees, and plenty of space for kids or pets to play. Plus, a hookup for a hot tub is already in place. Six car parking. A wonderful home for growing families in a desirable neighbourhood. (id:47351)
205 - 2 Cove Court
Collingwood, Ontario
Welcome to Wyldewood Cove, where breathtaking Georgian Bay views and four-season living come together in perfect harmony. This beautifully designed 1-bedroom + den, 2 full bathroom condo offers an exceptional lifestyle in one of Collingwood's waterfront communities. Step inside to a bright, open-concept layout featuring a walkout to the terrace, modern finishes, and a cozy gas fireplace perfect for winter evenings. The kitchen is ideal for entertaining, with stainless steel appliances, a granite breakfast bar that seats four, and ample storage. The primary bedroom includes a 4-piece ensuite, while the den functions perfectly as a home office or second bedroom, with a 3-piece bath conveniently located just across the hall. Your private covered terrace overlooks the year-round heated outdoor pool, with the serene backdrop of Georgian Bay just beyond. From here, it's only steps to the waterfront patio and pergola the perfect place to unwind and watch Collingwood's spectacular sunsets. In the warmer months, enjoy swimming, kayaking, and paddleboarding from the community dock.Additional features include a private storage locker for bikes, skis, or golf clubs, access to a fitness centre, and beautifully maintained grounds with scenic trails close by. Ideally situated between downtown Collingwood and Blue Mountain, you're just minutes from golf courses, ski hills, shops, restaurants, and more. (id:47351)
1 Sundown Road
Tiny, Ontario
Fully renovated 4-season cottage located in Tiny's sought-after Wahnekewaning Beach area, known for its strong European community and proximity to the beach. This 2 bedroom, 1 bathroom home sits on a generous 97.46 x 149.56 ft lot and features over $100K in upgrades completed since 2023 including a spray-foamed crawl space, a high-efficiency heat pump, new hot water tank, addition of a Bunkie and so much more! The newly built 110 sq ft Bunkie with electricity, ceiling fan, and capacity for portable A/C gives you that extra space which is ideal for guests, office, studio use or a great hangout for the kids. Located just steps from Wahnekewaning Beach access, this is a great opportunity to get into one of the area's most desirable stretches of Georgian Bay shoreline. Ideal for seasonal retreats or full-time living. (id:47351)
332 Mississaga Street W
Orillia, Ontario
Conveniently located office space featuring three spacious offices, kitchenette, plenty of parking and storage space in the basement. Tenant pays rent plus heat and hydro. (id:47351)
16 Laferriere Street
Kapuskasing, Ontario
Build your dream home on this spacious 66 ft by 165 ft in-town lot! The property is fully cleared, level, and covered with grass, offering a perfect blank slate for your next project. This large lot provides plenty of space while still keeping you right in town. A driveway is already in place, and municipal services are available at the road. This is a rare opportunity to own a ready-to-build property in a great location. (id:47351)
51-53 Kent Avenue
Timmins, Ontario
2 well kept houses on one lot with detached 12X22 garage. Front house has 2 units. The main floor is a 3 bedroom and the basement is a one bedroom with a bonus room. Back house has 1 bedroom. Currently heat and hydro are included in rent but with any new tenant you could have the front house units plus hydro and the back house plus heat and hydro. All 3 units have laundry facilities and gas heat. This would be a great investment property to add to any portfolio. (id:47351)
58 Marion Street
Iroquois Falls, Ontario
This charming brick bungalow sits on a 100 x 95 ft double lot, offering plenty of space for outdoor living or future projects. Inside, is a bright, open concept layout with a combined living and dining area, a beautiful kitchen featuring floor to ceiling cabinetry and a large island in front of an eye catching wood archway. Through the archway to the right is the primary bedroom, and to the left is a 4-piece bathroom and two additional bedrooms.The fully finished basement features a spacious family room with a fireplace, a 3-piece bathroom, laundry room, and a utility room with built in storage and a large closet. Outside, the back deck features an overhead pergola, perfect for relaxing or entertaining in partial shade. A partially fenced yard and an approximately 12 x 20 ft wired shed plus a smaller storage shed, offering plenty of space for tools, toys, or hobbies. (id:47351)
172 Thirteenth Avenue
Cochrane, Ontario
Step into comfort and quality with this beautifully designed 4-bedroom, 2-bathroom 1400 sq foot custom-built home. Built in 2021, this home was thoughtfully crafted with both young families and seniors in mind and sits on a full sized lot with a large open backyard. The main floor welcomes you with a generous entrance, open concept living room and kitchen, 3 bedrooms including a primary bedroom with large walk in closet and a stylish 5pc washroom. The convenient main floor laundry room is a great workable space with extra cabinetry and additional space for storage. The partially finished lower level is fully framed, drywalled and primed and features plenty of large windows. With a dedicated rec room area, additional bedroom, 4pc washroom with laundry and utility room. This space is perfect for a growing family and yours to customize and complete with paint, flooring and drop ceiling to your taste. The spacious backyard features a lovely 12x12 deck and is full of potential with space to add a garage and create a backyard oasis that you desire. Additional features include, senior friendly design, 36 inch doorways, central air, upstairs and downstairs laundry hookups, durable easy to care for flooring, new sewer lines to the lane and much more. With a beautiful flow and plenty of storage space throughout, this move-in-ready home offers years of maintenance-free living and is just minutes from all the amenities Cochrane has to offer. (id:47351)
35 - 70 Kennesky Drive
Hamilton, Ontario
Introducing a Refined Standard of Living in Waterdowns Newest Boutique Community. Be the very first to reside in this exquisitely designed, brand new 1-bedroom + den stacked townhousea contemporary sanctuary nestled in one of Waterdowns most vibrant and up-and-coming enclaves.Offering 672 square feet of thoughtfully curated living space, this residence blends elevated design with everyday functionality. The open-concept floor plan is finished in a soft, modern palette, anchored by wide-plank light-toned laminate flooring that evokes a sense of calm, space, and effortless style. Design Features Include: A sleek chefs kitchen with polished quartz surfaces, full-height cabinetry, and premium stainless steel appliances perfectly suited for both quiet evenings and elevated entertaining. A bright and spacious primary bedroom designed as a restful retreat, with clean architectural lines and room to breathe. A spa-inspired 3-piece bathroom with contemporary fixtures and refined finishes. In-suite laundry with front-loading machines discreetly integrated into the homes layout. Semi private garage parking for added convenience and security. Set just moments from boutique shops, acclaimed restaurants, lush green parks, and major commuter routes, this residence offers a rare balance of low-maintenance luxury and lifestyle convenience. Now available for immediate occupancy. A perfect fit for discerning singles or couples seeking a designer-forward home in a flourishing neighbourhood. (id:47351)
