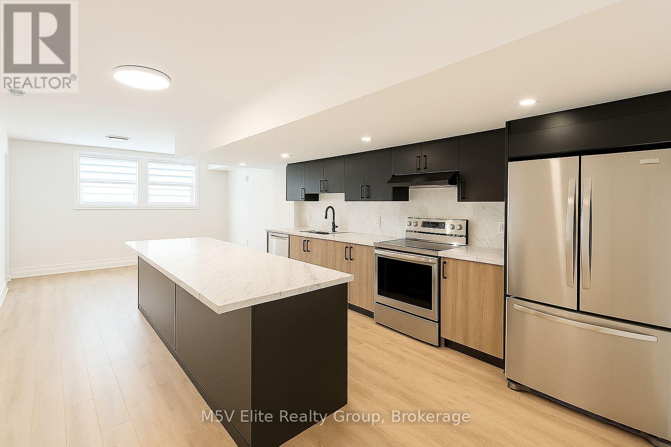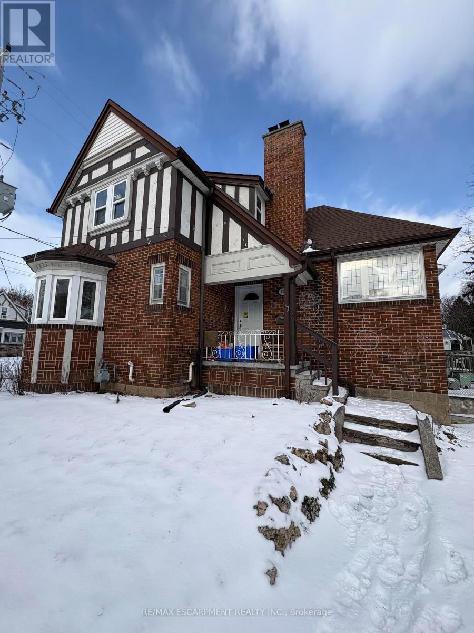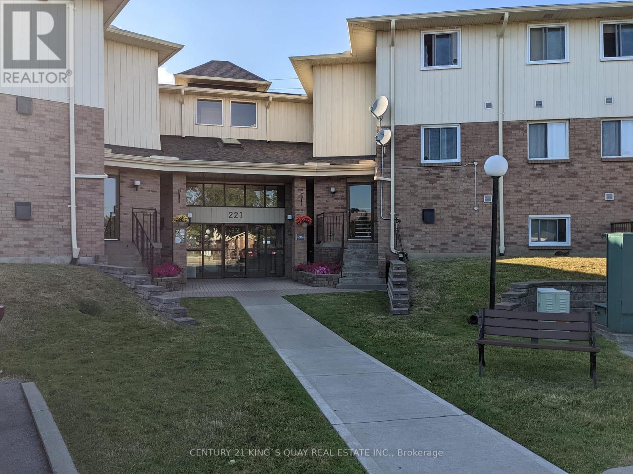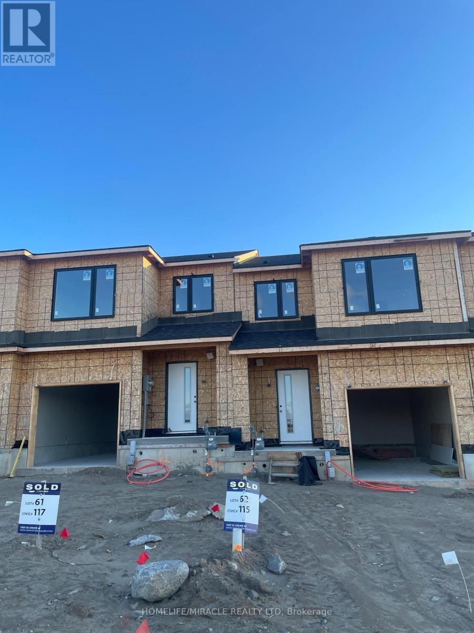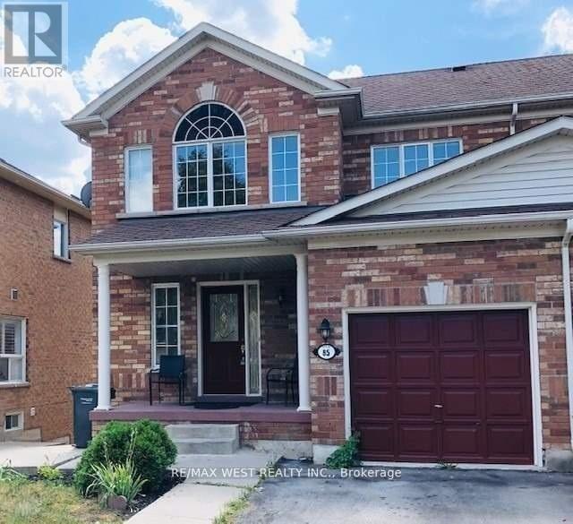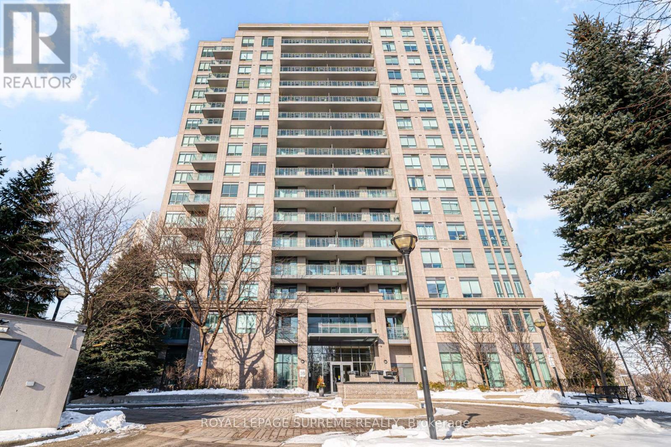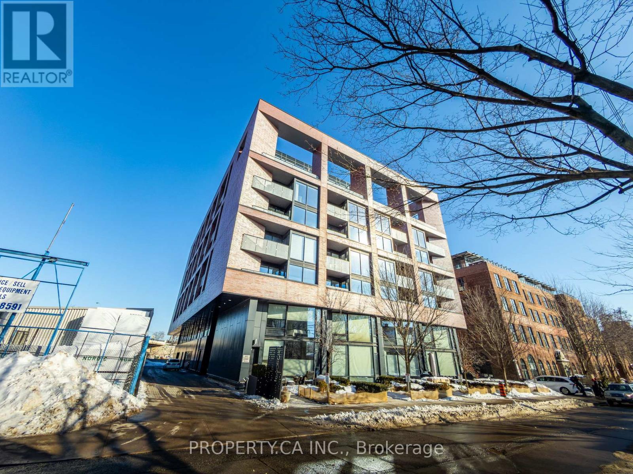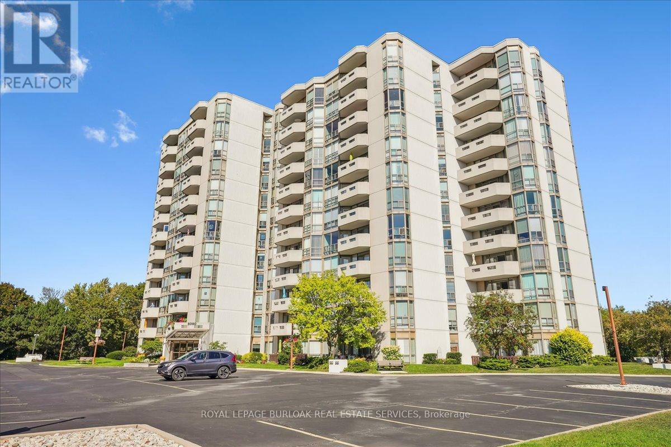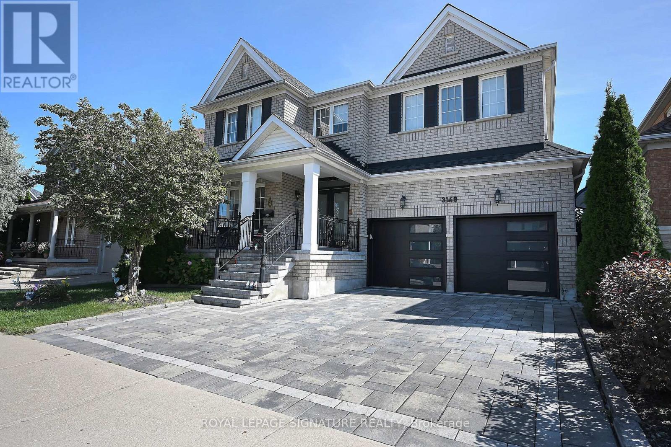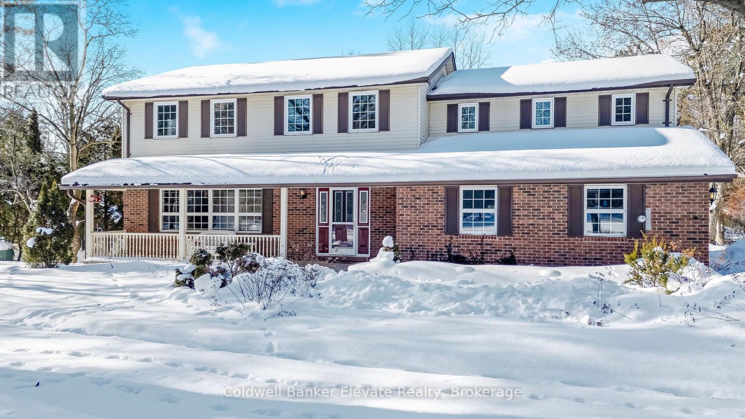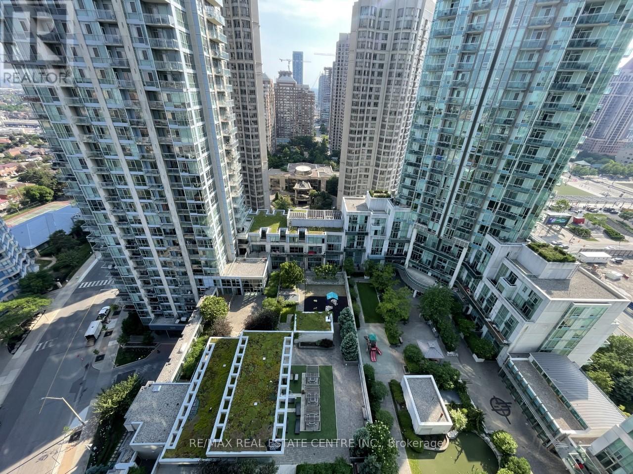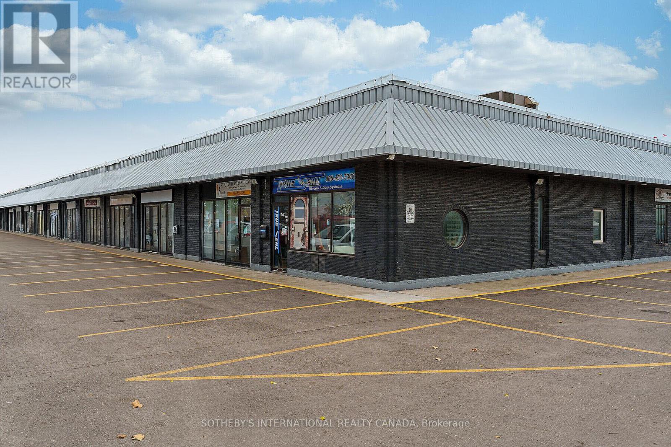C - 7359 Parkside Road
Niagara Falls, Ontario
This remarkable 2-bedroom, 4-piece bath private basement unit in Niagara Falls is the rental opportunity you've been searching for! Step into a chef's paradise with sleek marble countertops and a versatile centre island. Whether you're whipping up a quick meal or hosting friends, this kitchen is designed for both functionality and style. Each bedroom is complete with spacious closets and windows that let in plenty of natural light. Located in a quiet, friendly neighborhood in Niagara Falls, this private basement unit offers you the tranquility you desire while being close to all the amenities you need. Steps to schools, parks, shopping and all other essentials. This incredible rental opportunity won't last long. Secure your chance to live in this beautiful, well-appointed basement unit today. (id:47351)
184 Arkell Street
Hamilton, Ontario
Welcome to 184 Arkell Street, this home features 4 + 2 Bedroom with 2 full bathrooms in a practical layout conveniently located near McMaster University with easy access to the 403. This property features bright, spacious rooms, a functional kitchen with a beautiful breakfast sitting area filled with natural light, generous living space with hardwood floors throughout, on-site laundry, and 4 parking spaces, making it ideal for a variety of living arrangements. Professionally cared for, and easy to manage, this property presents a strong opportunity as a primary residence, or income-generating investment. (id:47351)
211a - 221 North Park Street
Belleville, Ontario
Welcome to this bright and spacious 2-bedroom suite at 221 North Park Street, perfectly situated in the heart of Belleville. Located on the second floor, this home features a highly functional layout designed for comfort and ease. The inviting family room serves as the centrepiece of the unit, complete with a cozy fireplace-perfect for relaxing evenings. Step out onto your private balcony to enjoy some fresh air and outdoor space. This location offers unparalleled convenience, just minutes away from Quinte Mall, Walmart, diverse dining options, and all essential amenities. Whether you are a professional or looking to downsize, this well-maintained unit offers the perfect blend of lifestyle and accessibility in a prime Belleville neighborhood. (id:47351)
117 Mattingley Street
Brant, Ontario
*ASSIGNMENT SALE* - UNDER CONSTRUCTION - MOVIE-IN Spring 2026 NEVER-LIVED-IN BE THE FIRST TO LIVE IN THIS BEAUTIFUL HOME, Welcome to this brand-new three bedroom, three bathroom townhome built in 2026 by GRAND VIEW offering both elegance and functionality seamlessly blended into one timeless lifestyle. This modern home has high quality finishes throughout, featuring a gorgeous living space, beautiful flooring, 9 foot ceilings, and an open concept layout that creates a bright and spacious atmosphere. The kitchen includes brand new appliances, and dining area, full Tarion Warranty! Other amenities Brant Sports Complex, Costco, shops, restaurants, and parks along the grand rive. (id:47351)
Upper - 85 Dells Crescent
Brampton, Ontario
All Inclusive Beautiful 3 Bedroom House In Fletcher's Meadow Neighbourhood. Desired Location Close To Amenities Like Public Transit, Banks, Schools, Go Station , Groceries , Shoppers And Community Centre. Enjoy Your Own Backyard. Ideal Location For Working Professionals Or A Family To Live In Most Desirable Area Of Brampton. (id:47351)
208 - 38 Fontenay Court
Toronto, Ontario
Freshly painted and featuring brand-new flooring throughout, this 900 sq ft one-bedroom condo is a fantastic opportunity - with hydro, heat, and water included in the rent. The open-concept layout of the main living space creates a welcoming feel for everyday comfort. Walk-out to the large balcony from the bright living room and enjoy ample cupboard space in the kitchen. The primary bedroom includes a walk-in closet and another walk-out to the balcony. A full 4-piece bathroom and an ensuite laundry with a new stacked washer and dryer complete the suite. Residents enjoy an impressive range of building amenities, including an indoor pool, gym, billiards room, media room, party room, and guest suite. One locker is included. An optional parking space is available for $100/month, if required. Bright, spacious, and move-in ready! (id:47351)
707 - 383 Sorauren Avenue
Toronto, Ontario
Boutique loft-style living in the heart of Roncesvalles at 383 Sorauren Lofts. This sophisticated 1 bedroom, 1 bath suite offers a bright, open-concept layout with combined living and dining areas, featuring a custom built-in centre island with integrated dining table and private balcony. Soaring 9 ft exposed concrete ceilings create an authentic loft atmosphere, while hardwood floors flow throughout. The stylish designer kitchen boasts integrated high-end appliances, complemented by exceptional storage. A generous primary bedroom with sliding doors and semi=ensuite bath. Located in one of the neighbourhood's most desirable buildings, steps to transit, High Park, and Roncesvalles' vibrant cafes and restaurants. (id:47351)
1105 - 5090 Pinedale Avenue
Burlington, Ontario
Welcome to Pinedale Estates! This bright, 1-bed, 2-bath 819 sq ft condo offers stylish, move-in ready living with new floors, fresh paint & updated bathrooms. The spacious primary suite features an ensuite & private balcony overlooking serene lake & green-space views. Enjoy a vibrant, walkable lifestyle steps from grocery stores, restaurants & parks. Enjoy rare convenience with 2 underground parking spots & 2 storage lockers. This well maintained building features resort-style amenities including pool, sauna, gym, party room, library & golf room-all accessible indoors. Embrace a walkable lifestyle with grocery, restaurants, parks & transit just steps away. Easy access to Appleby Village, Burloak Waterfront Park, Downtown Burlington, the QEW & 407. (id:47351)
Basement - 3148 Velmar Drive
Mississauga, Ontario
Rarely Offered for lease, only the second time. Amazing location, Very well maintained legal basement apartment. Separate entrance from the side on the street level, no ugly concrete steps. Professionally finished 2 rooms, a new full kitchen and 3 pc washroom. Upgraded laminate flooring throughout. Tenant pays 35% of utilities. Minutes away from Erin Mills town Center. Walking distance to major plaza with Shoppers, Tim Hortons and a new Freshco. Close to transit and GO station. Minutes away to all major highways 403, 401, 407, QEW. Tenant has their own separate appliances in the basement: Full size fridge, Full size stove, Cloth washer and Dryer. Tenants responsible for their own Internet and pays 35% of utilities. (id:47351)
12282 Eighth Line
Halton Hills, Ontario
Enjoy the convenience of a paved shared laneway leading to your private driveway, all nestled on 2.5+ acres in the peaceful outskirts of Georgetown & Glen Williams*This custom-built family home is ideally positioned, backing onto Silver Creek & set well back from the road for exceptional privacy*At the heart of the home is a spectacular great room, flooded with natural light*Move-in ready and thoughtfully updated, the home features over $100,000 in upgrades, including fresh paint and new flooring throughout*Formal living and dining rooms provide elegant spaces for entertaining, while the central kitchen and sunlit breakfast area are perfect for everyday living*With three separate walkouts, indoor/outdoor living is effortless, seamlessly connecting the home to its enchanting backyard*The generous primary suite offers a walk-in closet & 4-piece ensuite, complemented by two additional well-sized bedrooms, a 4-piece family bath, & a fourth bedroom with its own 3-piece ensuite*A fifth bedroom, currently used as a laundry room, offers flexible space for a home office, craft room, or dressing room*The finished basement is ideal for games & recreation rooms or the potential creation of a full in-law suite*A second entrance would be easy to add, & provisions for a second staircase further enhance connectivity between levels*Outdoors, the sprawling backyard is an entertainer's dream, featuring an inviting inground pool, an enclosed gazebo for summer evenings, and a massive deck perfect for al fresco dining*Follow the gentle sound of the creek to the edge of the property and enjoy a peaceful forest bath among the trees*Bonus detached, insulated workshop with loft, powered & ready for use. A great artist's studio, home-based business, or rustic guest space, the possibilities are endless. A standby generator adds even more peace of mind*This well-loved home truly offers the complete package: country living with modern convenience, privacy, space, and exciting future potential. (id:47351)
2209 - 223 Webb Drive
Mississauga, Ontario
Prime City Centre Location In The Prestige Onyx! Sun Filled Corner Suite, Soaring 9 ft. Ceilings, Floor To Ceiling Windows, Engineered Hardwood Throughout, Upgraded Lighting, Pot Lights, No Kitec, Unobstructed S/W Lake Views & Celebration Sq. Enjoy State Of The Art Amenities, Walking Distance To Square One, Restaurants, Entertainment, Sheridan College, Parks,Schools & Walking Paths. (id:47351)
13 - 289 Rutherford Road S
Brampton, Ontario
Highly desirable corner loading door unit located at the prominent intersection of Rutherford Road South and Glidden in Brampton, Ontario. Situated within a well-maintained and professionally managed plaza, this unit offers excellent visibility, convenient access, and efficient functionality. Features a dedicated overhead loading door, making it ideal for warehousing, light industrial, distribution, or service-oriented businesses. Strategic location provides easy connectivity to major transportation routes, supporting smooth logistics and day-to-day operations. An excellent opportunity for businesses seeking a practical, well-locatedunit in a strong commercial node. (id:47351)
