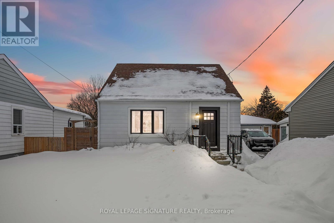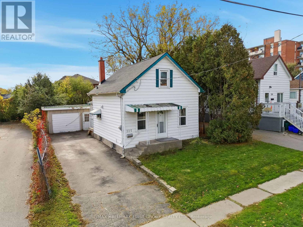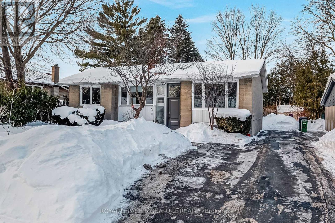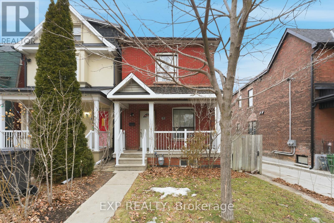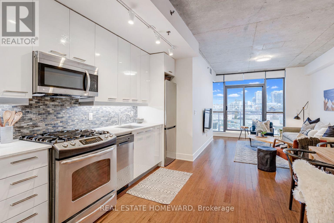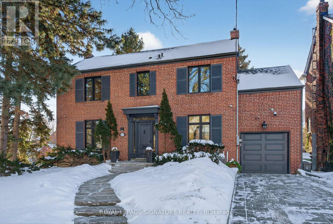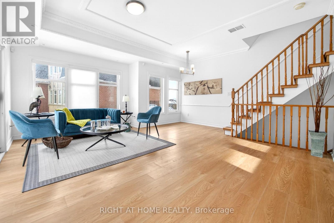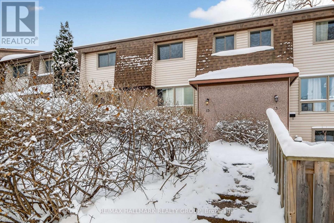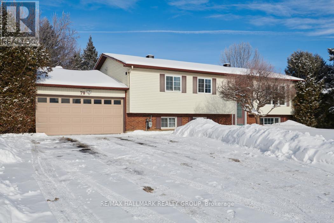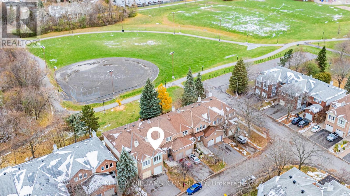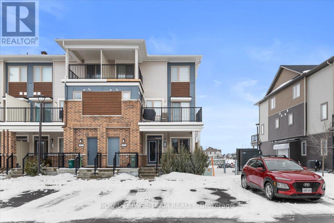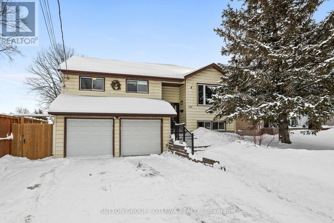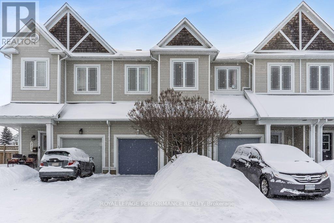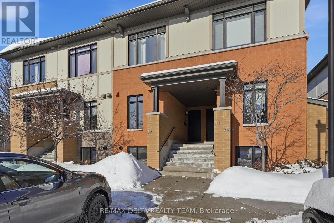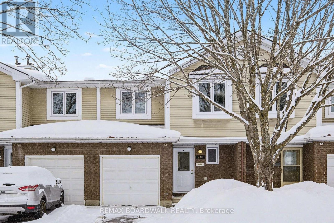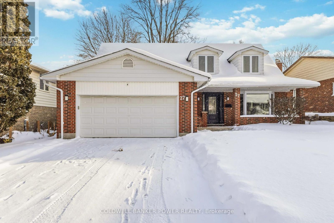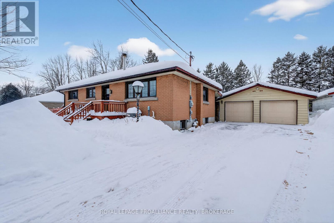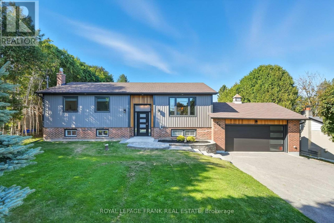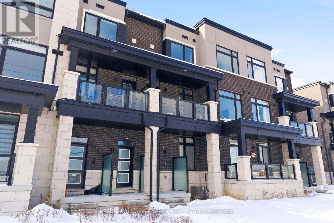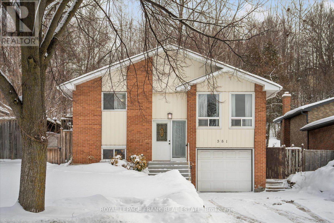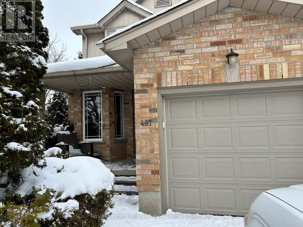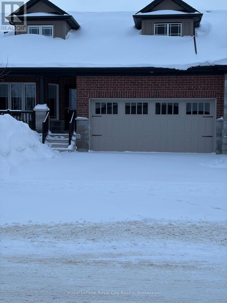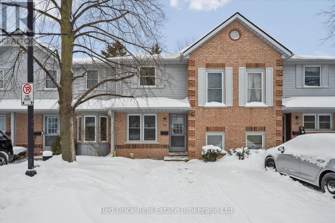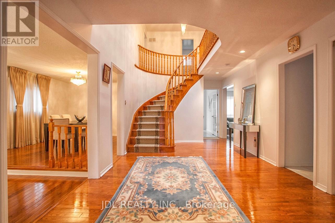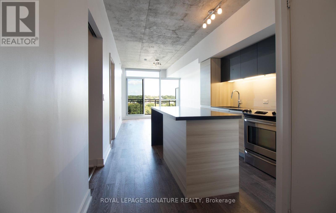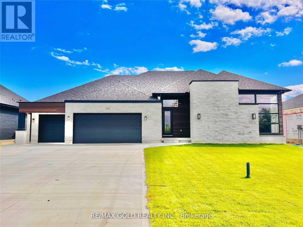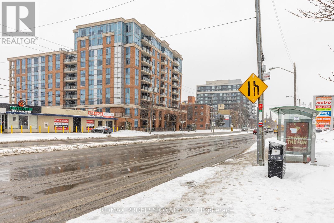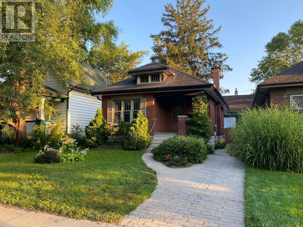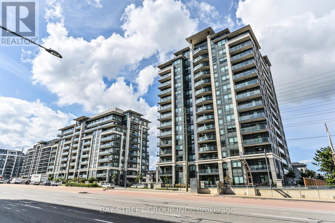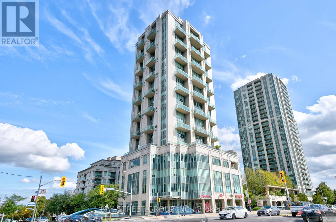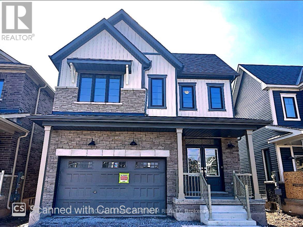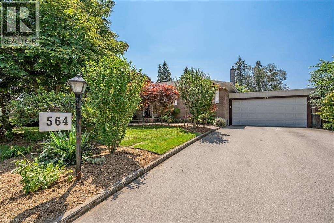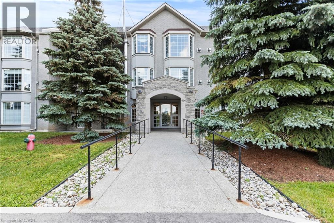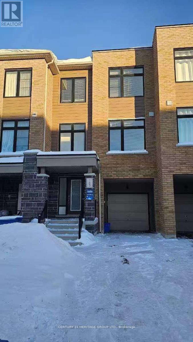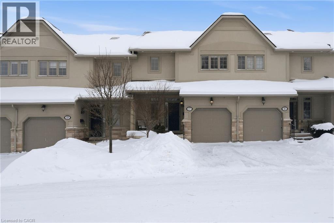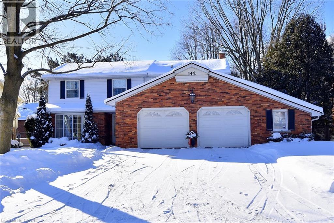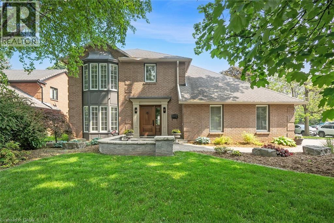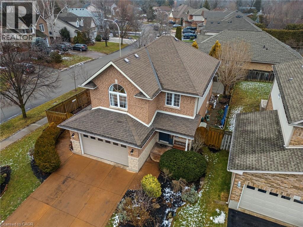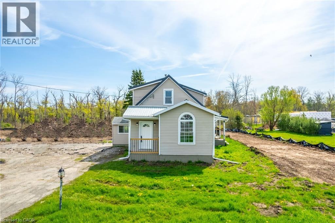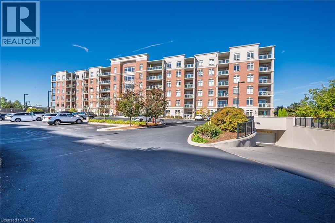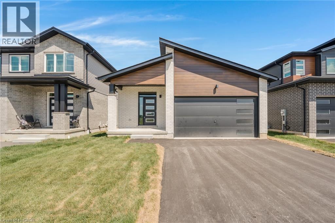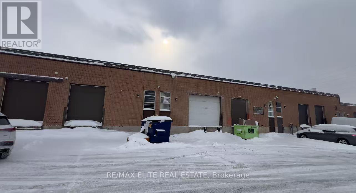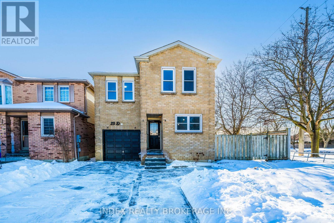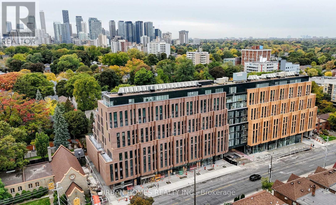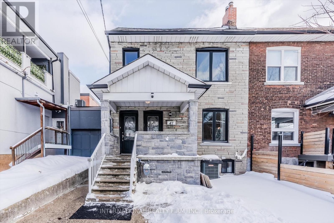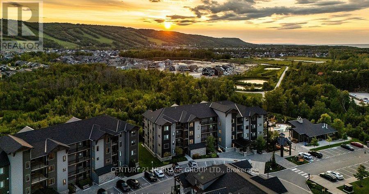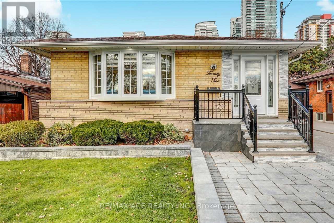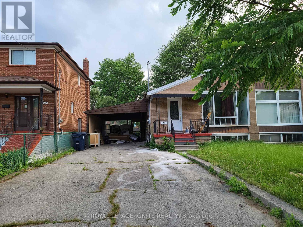76 Squires Avenue
Toronto, Ontario
Welcome to 76 Squires Ave, the kind of Toronto home that makes you exhale the second you walk in, because the work is done and the vibe is right.This fully renovated 2+1 bedroom, 2-bath beauty hits the sweet spot between stylish and functional. The open-concept main floor is built for real life: morning coffees that turn into lingering brunches, weeknight dinners that somehow become friends-on-the-couch nights, and a layout that actually works whether you're hosting or just trying to get everyone out the door on time.At the heart of it all is a renovated open-concept kitchen that's equal parts Pinterest-worthy and "yes, we can actually cook here." Great sight lines, seamless flow, and space to prep while still being part of the conversation (or keeping an eye on homework, pets, or your latest Netflix obsession).Downstairs, the finished basement gives you the extra flex space everyone's craving: home gym, movie nights, playroom, guest suite, office, you name it. And with two full bathrooms, mornings feel a lot less like a competitive sport.For families, you'll love being in the Victoria Park Public School district. The locals have genuinely loved the school, especially the small class sizes and warm community feel that makes the school year feel more personal (in the best way).Outside, enjoy a large backyard with room to garden, entertain, or finally justify that big comfy patio set. And yes, parking for two cars in Toronto... basically a love language. Don't miss this opportunity to start calling this fabulous house your new home! (id:47351)
325 Elgin Street W
Oshawa, Ontario
Welcome to 325 Elgin St W, Oshawa - a fantastic opportunity packed with potential in a well-established and convenient neighbourhood. This 3-bedroom, 2 full bathroom home offers a functional layout with solid bones, making it an ideal option for first-time buyers, investors, or renovators looking to enter the market and add value over time. The home is move-in ready while also providing a great canvas for those eager to personalize and modernize to their own taste. A smart choice for buyers who prefer to build equity rather than pay for completed renovations. Situated in a mature area of Oshawa, the property is close to schools, parks, shopping, public transit, and everyday amenities, with easy access to major commuting routes. The surrounding neighbourhood features a mix of long-time residents and ongoing revitalization, offering excellent long-term potential. Whether you're searching for an entry-level home, a renovation project, or an investment opportunity, 325 Elgin St W delivers value, flexibility, and upside in a growing city. (id:47351)
53 Wallingford Road
Toronto, Ontario
An exceptional home with room to grow. Set in a highly desirable Toronto neighbourhood, this detached residence offers a rare combination of space, comfort, and future potential. Situated on an expansive lot, the home is move-in ready while also presenting long-term value in an area experiencing steady growth with new luxury homes.The interior has been beautifully and thoughtfully renovated with approximately $100,000 in recent upgrades, creating a bright and modern living environment. Sun-filled rooms with newer windows, updated flooring throughout, and a fully redesigned kitchen make the main level both stylish and functional. The finished basement adds valuable flexibility with additional living space, a 3-piece bathroom, and a separate entrance; the home also features a huge, enclosed storage area with custom floor to ceiling shelving covering an entire wall for organization -ideal for extended family or future customization.The impressive 60 x 110 ft lot offers a private backyard oasis framed by mature cedar hedges and features two storage sheds, with endless possibilities for outdoor living and expansion. Conveniently located near top-rated schools, parks, greenbelt trails, shopping, hospitals, and major highways, this home delivers the perfect balance of tranquility, convenience, and lasting investment appeal. (id:47351)
20 Muir Avenue
Toronto, Ontario
Located In The Highly Desirable Dufferin Grove Neighbourhood, This Spacious And Bright Family Home Sits On A Rare 23-Foot Wide Lot And Offers Exceptional Potential. Features Hardwood Flooring Throughout The Main And Second Floors, A Functional Layout And A Large Eat-In Kitchen With Walk Out To A Spacious Backyard. The Oversized Double Car Garage With Lane Access Provides Valuable Parking And Storage. The High Basement With A Separate Entrance Offering An Excellent Opportunity For Extended Living Space Or A Future Suite. Just Steps To The Dufferin Bus And Bloor Subway Line For Ultimate Convenience. Close To Parks, Schools, And All Amenities, The Location Can't Be Beat. The Oversized Double Car Garage With Lane Access Provides Valuable Parking And Storage And An Awesome Opportunity To Build A Laneway House (Report Available). (id:47351)
709 - 90 Trinity Street
Toronto, Ontario
TRINITY LOFTS IN CORKTOWN / Rarely available, sun-filled suite with a highly functional open-concept layout in one of Corktown's most sought-after boutique loft buildings. Features include outfitted wardrobe closets (included), engineered hardwood floors, and 9-ft exposed concrete ceilings for a true loft feel. Spacious bedrooms with sliding glass doors and wall-to-wall west facing windows with roller blinds throughout. The stylish kitchen is equipped with tall cabinetry, quartz countertops, gas range, and stainless steel appliances. Step out to a generously sized balcony with gas line for BBQs and enjoy spectacular, unobstructed skyline and sunset views... Made for easy everyday living with ensuite laundry, Alfred dry-cleaner delivery lockers, and package/parcel delivery directly to your suite. [1 parking space P2#16 included] Building amenities include a gym, party room, and rooftop terrace. ****Live your best life in the heart of Corktown - walk to brunch spots, cafes, shops, parks, the Distillery District, Corktown Common, St. Lawrence Market, and Cooper Koo YMCA. A commuter's dream with transit at your doorstep and the future Ontario Line station steps away. Quiet, safe pocket next to 51 Division, surrounded by bike trails and offering easy access to all major routes...You'll love living here! (id:47351)
137 Cheltenham Avenue
Toronto, Ontario
Fully renovated, luxurious residence in the heart of Lawrence Park, one of Torontos most prestigious and sought-after neighbourhoods! The charming exterior showcases brand-new interlocking for a 3-car driveway, while the backyard is a private retreat complete with a large deck and an interlocked patio with gazebo. Inside, every detail has been thoughtfully designed! The stunning living room with a custom feature wall and electric fireplace, overlooks both the front yard and back yard! The elegant dining room with oversized windows features a custom glass wine wall, perfect for displaying your collection! At the heart of the home is a chefs dream kitchen, outfitted with a full suite of built-in Miele appliances, striking quartz countertops and backsplash and an expansive centre island providing seating, prep space, and hidden storage. The family room is a showstopper in its own right with an expansive, light-filled space framed by oversized black windows overlooking the backyard. Its seamless integration with the kitchen and walk-out to the backyard creates a natural flow between indoor and outdoor living. Upstairs, the primary suite impresses with a vaulted ceiling, a custom walk-in closet with organizers, and a fully tiled, spa-inspired 7-piece ensuite complete with glass shower, floating double vanity, free-standing soaker tub, smart toilet and designer finishes. The second bedroom offers its own 4-piece ensuite, while the third and fourth bedrooms include walk-in closets. A stacked laundry adds convenience on this level. The fully finished basement is designed with flexibility and lifestyle in mind. It features two massive recreation rooms that can be tailored to any need whether a home theatre, gym, games area, or playroom. High-quality finishes and above grade windows make the space bright and inviting. Steps from the park and a short walk to the highly regarded Blythwood Junior School, as well as other top public and private schools, shops, and ravine trails. (id:47351)
235 - 1837 Eglinton Avenue E
Toronto, Ontario
Open House Sunday 2-4 pm. Welcome to your sunny, south facing 1419 sf end unit, quiet courtyard facing open concept home in Victoria Village with 4 bedrooms, 3 bathrooms, 2 parking & locker. Generous open-concept main floor with high ceilings, breakfast island, granite counters, stainless steel appliances, under mount lighting and travertine wall mosaic tiles. Main floor seperate room offers work at home office space with it's own private terrace when you need a moment to reset. Primary bedroom with a 4 pce bath featuring a jacuszzi tub. Soak in the sun on your 108 sf private walk out terrace & a 431 sf walk up roof top sun deck with panoramic views of the city, for outdoor living, BBQing, enjoyment, creating memories entertaining family & friends. Location location location right on the Eglinton LRT line just at your door step with shopping galore minutes away. Convenient access to TTC, DVP, schools, Daycare, parks, and entertainment. (id:47351)
15 - 2640 Draper Avenue
Ottawa, Ontario
Beautifully updated condo townhome in a quiet, family friendly neighbourhood offering a park like setting with mature trees and an open green space directly in front of the unit. This well maintained home enjoys a prime location close to parks, schools, Algonquin College, public transit, Queensway Carleton Hospital, shopping & amenities with quick Hwy access.The bright white galley kitchen is nicely updated with tiled blackspash, new counters and an open concept layout to the living & dining area. Neutral & practical wood laminate floors throughout. The upper level offers two spacious bedrooms and a fresh & modern 4-piece bathroom, while the finished lower level extends the living space with a third bedroom, a convenient 2-piece bathroom and in-unit laundry. This property offers an ideal blend of comfort, style and convenience in a serene, tree-lined setting. Vacant and easy to show! (id:47351)
79 Bourdeau Crescent
Russell, Ontario
OPEN HOUSE - SUN., FEB 1, 2:00-4:00PM. The Perfect Blend of Space & Style! Escape the congestion without sacrificing convenience. Situated on a sprawling nearly half acre lot in the heart of the family-friendly community of Embrun, this beautifully maintained hi-ranch home offers the privacy of country living with all the modern finishes you crave. Interior Features You'll Love: Sun-Drenched Living - The main level features gleaming hardwood floors and an open-concept living and dining area, perfect for hosting family gatherings. Modern Chef's Kitchen - The heart of the home is fully equipped with crisp white cabinetry, stainless steel appliances, a stylish stone backsplash, and a functional island for casual morning coffee. Renovated Spa Retreat - Relax in one of two full bathrooms, including a stunning, modern renovation in the basement featuring a walk-in glass shower with a rainfall head, a trendy floating vanity, and high-end tile work. Comfortable Bedrooms - Three generous bedrooms offer plenty of space for a growing family or a dedicated home office. Your Outdoor Playground - The interior is impressive, but the backyard is the showstopper. Step through the patio doors onto a large elevated deck; perfect for summer BBQs while overlooking your massive, private yard. Framed by mature privacy hedges, the lot offers endless possibilities for a future pool, a skating rink in the winter, or simply a safe space for kids and pets to roam. Extra Conveniences - Double Car Garage offers ample room for two vehicles plus extra storage for seasonal gear. Massive Driveway - Plenty of parking for guests or even a boat/RV. Location - Enjoy the peace of a quiet street while being just minutes away from local schools, parks, shopping, and a quick commute to Ottawa. Don't wait! Properties with this much land and this level of finish don't last long in Embrun! (id:47351)
32 Ashpark Crescent
Ottawa, Ontario
Backs onto parkland. No rear neighbours. Bonus family room upstairs.Rare privacy, real space, and a layout that actually works for your whole family.This is the kind of design you don't see often nowadays: with a bonus Den/Office/Bedroom on a slplit level. Experience refined living in this fully renovated residence offering true backyard privacy with no rear neighbours. Thoughtfully upgraded from top to bottom, the home showcases a brand-new designer kitchen, luxury tiles, premium flooring, brand new carpets, updated bathrooms, modern lighting, and fresh paint throughout (2025). The sun-filled main level features an open, airy layout ideal for everyday living and effortless entertaining. Upstairs, three generously sized bedrooms are complemented by a rare bonus family room with French doors and a fireplace-perfect as a second living area or any room you want toturn to. The fully finished lower level adds flexible space for a home theatre, gym, or executive workspace. Located in a quiet, desirable street, this move-in-ready home delivers privacy, functionality, and modern comfort in one complete package.Upgrades (2025):Stove, fridge, dishwasher, hood fan, hot water tank(rental), new kitchen, all bathrooms updated, main-floor tiles, staircase & second-floor carpet, lighting fixtures, fresh paint, deck refinished. Call your new home! (id:47351)
915 Nautilus Private
Ottawa, Ontario
Prime Location! Discover the pinnacle of modern living in this exquisitely finished 2-bedroom stacked townhouse, thoughtfully designed for effortless, move-in-ready comfort. The sun-filled, open-concept main floor with soaring 9-foot ceilings features a bright living and dining area, a versatile den, two spacious bedrooms, and a full bathroom, while the L-shaped kitchen impresses with a central island and breakfast bar, stainless steel appliances, and sleek modern cabinetry. The primary bedroom offers his-and-hers closets, the second bedroom is filled with natural light, and main-level laundry adds everyday convenience. The lower level provides over 1,000 sq. ft. of additional living space ready for your personal customization. Enjoy ample storage space and proximity to schools, shopping centers, and parks. Don't miss the chance to make this your new home! (id:47351)
100 Arthur Street
Carleton Place, Ontario
Welcome to 100 Arthur Street in the heart of Carleton Place - a beautifully updated 4-bedroom, 3-bathroom home with an additional office/flex room, set on an oversized premium lot with an exceptional backyard and walkout basement.The main level features a newly renovated kitchen with an oversized island, granite counter tops, and stainless steel appliances, perfect for family living and entertaining. The primary suite offers a walk-in closet and five-piece ensuite with heated floors, creating a true retreat at the end of the day.The versatile lower level includes a walkout to the backyard, garage access, and a separate exterior entrance, making it ideal for a future second dwelling unit, in-law suite, or rental potential. This setup is especially well-suited for a hockey family, with convenient garage access, space for gear, and easy in-and-out living and large flat backyard for your own hockey rink. Outside, can be enjoyed all year long with a large covered deck, hot tub, above-ground pool, and natural gas BBQ hookup-perfect for entertaining or unwinding after a busy day. Additional highlights include 200-amp service and roof shingles replaced in 2016.A rare opportunity to own a move-in-ready home on a generous lot with flexibility, upgrades, and lifestyle appeal-all in a central, family-friendly location. (id:47351)
223 Catamount Court
Ottawa, Ontario
Welcome to 223 Catamount Court, a beautifully maintained Minto-built Vermont model nestled on a quiet court in the highly desirable Emerald Meadow community of Kanata. This peaceful, family-friendly neighbourhood offers exceptional convenience with close proximity to top-rated schools, parks, playgrounds, trails, grocery stores, restaurants, public transit, and a nearby business park. This spacious two-story home offers approximately 1,457 sq. ft. of well-designed living space above grade, ideal for young families or those looking to settle into a welcoming community. The main floor features a functional layout with a bright living room, spacious formal dining, and an expanded kitchen with an abundance of cabinetry and eat-in breakfast space. A convenient powder room and access to your attached garage complete this level. Upstairs, you'll find three generously sized bedrooms, including a large primary bedroom with big windows, a walk-in closet, and a private three-piece ensuite. Two additional bedrooms and a full bathroom provide comfortable space for family or guests, with no carpet in the bedrooms. The partially finished basement includes a cozy gas fireplace and offers flexible use as a recreation room, home office, or home gym, while also housing the washer and dryer and storage space for all of your belongings. Step outside to enjoy the private, fully fenced backyard with a walkout deck--perfect for entertaining, relaxing, or providing a safe space for children to play. This home is truly move-in ready. Don't miss your opportunity to live in a quiet, family-oriented neighbourhood with playgrounds, a splash pad, tennis courts, and everyday amenities just minutes away. (id:47351)
6 - 33 Bergeron Private
Ottawa, Ontario
Don't miss this beautifully appointed 2-bedroom, 2.5-bath condo located in the highly sought-after Bergeron Terraces community in Orléans' desirable Chapel Hill. Thoughtfully designed and move-in ready, this home offers modern finishes and a stylish layout ideal for today's lifestyle. The main level features a bright open-concept design with hardwood floors throughout and a spacious living and dining area perfect for both everyday living and entertaining. The sun-filled kitchen is as functional as it is elegant, showcasing stainless steel appliances, shaker-style cabinetry, granite countertops, and a convenient breakfast bar. The lower level offers privacy and comfort, featuring a generous primary bedroom with a 3-piece ensuite. A second well-sized bedroom with a full bathroom and convenient laundry area complete this level. Enjoy warm summer days with both a large walk-out balcony and a ground-level terrace, offering versatile outdoor space rarely found in condo living. Ideally located close to all amenities, public transit, and just one block from Innes Road, with easy access to downtown Ottawa. Vacant and completely move-in ready, this is an exceptional opportunity to enjoy low-maintenance living in a prime location. (Note : Some images have been virtually staged) (id:47351)
448 Valade Crescent
Ottawa, Ontario
Step inside 448 Valade Crescent and feel instantly at home. This thoughtfully cared-for 3-bedroom, 2-bathroom townhouse offers a bright, airy atmosphere and the ease of carpet-free living throughout. Sunlight pours into the main floor, where an open-concept living and dining space creates the perfect setting for relaxed evenings, family gatherings, and effortless entertaining. The refreshed kitchen is both practical and inviting, with workspaces and storage that make everyday meals and weekend hosting feel seamless. Upstairs, three comfortable bedrooms provide peaceful retreats at the end of the day, each featuring vinyl plank flooring and plenty of natural light. The primary suite is a true highlight, complete with two spacious walk-in closets - an unexpected luxury that adds both comfort and convenience. A well-appointed full bathroom serves the upper level with style and functionality.The lower level adds valuable versatility, offering a warm and welcoming space ideal for a family room, complete with a home office, extra storage and a spacious laundry room. Set in a well-established community close to schools, parks, shopping, and transit, this home suits a wide range of lifestyles - from first-time buyers to investors and downsizers alike. Residents also enjoy access to fantastic amenities, including a nearby playground and an outdoor pool, perfect for enjoying sunny days close to home. Move-in ready, filled with light, and designed for real life, this is a place where memories are waiting to be made. (id:47351)
27 Foxcroft Crescent
London South, Ontario
Much sought after MATURE BYRON NEIGHBOURHOOD. This 4+1 bedroom is situated on a fully fenced 150 foot lot. Spacious oversized floor plan with separate living room, formal dining room, main floor family room with wood burning fireplace, large eat-in kitchen, and main floor laundry as well as open concept finished lower level. Huge primary bedroom with spacious closet space and full ensuite bath. Professionally painted throughout, updates to bathrooms, massive 64 foot deck in rear yard, new fencing in 2021, all windows and doors have been replaced at various times except for manual garage door, Newer luxury vinyl flooring, newer carpeting. Most appliances newer and include Fridge, stove, dishwasher, washer, dryer, and microwave. Rare opportunity.... and just minutes to excellent schools, sports complex, shopping and walking trails. (id:47351)
1746 Marian Crescent
Kingston, Ontario
Kingston Mills. Marian Crescent. This Elevated Bungalow sits on a 100' x 150' Ft. and is packed with Upgrades. 3 bedrooms. 2 Full Bathrooms. Double Car Garage w/ Rear Workshop. Large Sun-room Addition leading to an oversized Deck and fully fenced yard. Sauna! Finished basement w/ 4th bedroom or Office. Cozy Basement w/ Woodstove (2025). Steel Roof on the House and Garage (2024) Main Bathroom (2023), Many updated Windows, Front & Back Door (2024). Water Softener (2025) Furnace (2016). This country home is on City Sewer and Municipally maintained Cana Water Treatment Plant. Truly Country in the City. Virtual Tour and 3D Floor Plans available. (id:47351)
22 Young Street
Uxbridge, Ontario
Nestled on a generously-sized, mature lot in the highly sought neighbourhood of Glen Acres, this beautifully renovated, 3 + 2 bedroom, raised bungalow offers a spacious layout, top-of-the-line finishes, and thoughtful design. As you step through the front door, you are immediately greeted by a light-filled, open-concept living area that seamlessly blends the kitchen, dining, and living rooms into one welcoming space. Sleek glass railings provide an elegant touch to the stairway and the brand-new kitchen, features sleek, contemporary design elements and functional style. A large central island serves as both a statement piece and a hub for family gatherings and casual meals. The kitchen boasts high-end built-in appliances, offering both functionality and elegance. The open floor plan allows the kitchen to flow effortlessly into the dining and living areas, where you'll find a built-in fireplace and large picture window. This home features three spacious bedrooms and 2 fully renovated bathrooms w/heated flooring on the main floor while the lower level offers additional space for your family to spread out and enjoy. Here you'll find a cozy rec room, 4th bedroom, full bathroom, gym/flex place, and large laundry room/mudroom with convenient access to the garage. Sitting on a large, mature lot, the home offers plenty of outdoor space to relax, entertain, or simply enjoy the privacy this property offers. Surrounded by lush greenery, mature trees, and a sense of tranquility, its the perfect balance of privacy and nature. Within close proximity to schools, parks, community centres, shopping, dining, nature trails and all the amenities Uxbridge has to offer. Small town charm with all the conveniences of modern living. *House has been updated from top to bottom all windows & doors, hardwood & vinyl throughout, brand new kitchen, new appliances, all bathrooms renovated w/heated flooring. 2 fireplaces, stairs & railings, light fixtures, deck, blown in attic insulation. (id:47351)
316 - 2550 Castlegate Crossing
Pickering, Ontario
Welcome To This Stunning Home Featuring Modern Upgrades Throughout, Located In The Heart Of Pickering! Step Inside To A Welcoming Entry Level Featuring A Convenient Closet And Direct Access To The Garage. Upstairs, The Bright And Spacious Open-Concept Living Area Impresses With 9-Foot Ceilings, Hardwood Flooring, And An Updated Powder Room. The Modern Kitchen Boasts Stainless Steel Appliances, Quartz Countertops, And A Centre Island With Seating, Seamlessly Flowing Into The Living And Dining Areas. Large Windows Flood The Space With Natural Light And Lead To Your Private Balcony, Perfect For Morning Coffee Or Entertaining Guests. The Upper Level Offers Hardwood Flooring Throughout, Convenient Stackable Laundry, A Stylish Main Bathroom And Two Great Sized Bedrooms, Including A Serene Primary Retreat With 9.5-Foot Ceiling, Large Window, Walk-In Closet, And A Sleek 3-Piece Ensuite With A Walk-In Glass Shower! Outside, Enjoy A Nearby Park And Every Amenity You Could Dream Of Just Steps Away. This Move-In-Ready Home Offers The Perfect Blend Of Comfort, Style, And Convenience, Simply Unpack And Start Enjoying Everything It Has To Offer! Home Was Built In 2021. All Kitchen Appliances (2021), Clothes Washer & Dryer (2021), Powder Room (2025). Monthly Maintenance Fees Include Exterior Window Cleaning, Visitor Parking, Community Space Use & Maintenance (Park) & Garbage Collection. (id:47351)
581 Grandview Street S
Oshawa, Ontario
Charming 3+1 bedroom detached raised bungalow backing onto green space with no rear neighbours, a finished basement and freshly painted throughout! Bright main floor features a spacious living room with large windows, an eat-in kitchen with separate side entrance, and three generous bedrooms, including a primary bedroom with walkout to rear deck. Finished basement offers a large rec room, 2pc bath and an additional bedroom - ideal for a home office setup or hosting friends & family for an extended stay. Private backyard surrounded by mature trees with a spacious deck. Located in a well-established family friendly Oshawa neighbourhood close to schools, parks, shopping, dining, golf courses, public transit, and just minutes to Highway 401 for an easy commute. (id:47351)
487 Flannery Drive
Centre Wellington, Ontario
Nestled on a tree-lined, private end unit lot in the desirable south end of Fergus, this charming 3-bedroom town home is the perfect place to start your next chapter. Step onto the welcoming front porch and into an inviting, open-concept main floor. The spacious foyer offers plenty of closet space and direct access to the garage, the kitchen has a breakfast knook with a large bay window. There is a separate dining room for family gatherings, while the living room features a cozy fireplace, large windows and a convenient walkout to a large private deck. Good sized yard with large trees for privacy and grass area for play. With fresh paint throughout, this home feels bright and move-in ready. Upstairs, a serene retreat awaits with three generously sized bedrooms, ample closet space, and an updated three-piece primary ensuite bathroom, and a four piece main bath. The basement is ready for your personal touch, complete with a rough-in for a future bathroom, high ceilings and good space for a family/games room With nearby community centers, parks, and trails, this home offers a wonderful blend of comfort and convenience (id:47351)
113 Aberdeen Street
Centre Wellington, Ontario
This gorgeous and spacious executive bungaloft townhome in Centre Wellington is truly one of a kind. Built in 2017, this home provides an exceptional blend of luxury and functionality with over 2300 sq ft of living space. The main floor boasts an open-concept layout with a soaring vaulted ceiling in the living area. The large primary bedroom is a serene retreat, complete with an ensuite and a walk-in closet. A convenient main-floor laundry room adds to the ease of single-level living. Step outside from the living room onto the covered and upgraded composite deck, where you can enjoy the peaceful backdrop. The amazing loft level features a large family room, another spacious bedroom, and a full bathroom. The finished walkout lower level is an incredible bonus, offering a huge recreation room, another full bathroom, and workshop/ storage space. The lower level walkout opens onto a private patio with a view of the serene greenspace and pond. This property stands out with its unique two-car garage, which includes a hobby mezzanine level AND a separate lower storage level which opens to the backyard as well. Located in a desirable south-end location, you are just minutes away from all the amenities you need and have the perfect commuting location. This is a truly special home that must be seen to be appreciated. Explore the online floorplans and virtual tour, and then book your private viewing today. (id:47351)
41 - 180 Marksam Road
Guelph, Ontario
Welcome to Unit 41 at 180 Marksam Road in the desirable Sugarbush Valley townhome community, just steps from Marksam Park and close to schools, grocery stores, the Hanlon Expressway, and everyday amenities. With exterior maintenance and repairs taken care of, you can enjoy a low-maintenance lifestyle in this quiet and well managed complex. As you approach the unit you'll notice convenient driveway parking, attractive landscaping, and a covered front porch. Inside, the main level features an eat-in kitchen, a 2 piece powder room, and a bright, spacious living room with sliding glass doors leading to a private back patio, while upstairs offers three generously sized bedrooms and an updated 4 piece bathroom. The partially finished basement includes a large recreation area, laundry, and a separate storage room, providing excellent flexibility. A fully fenced yard, which is rare for a condo townhome, adds outdoor privacy, and the complex also currently has rental parking spaces for an additional vehicle. Ideal for families of various sizes, investors, or downsizers, this low maintenance home includes recent updates such as a BRAND NEW A/C unit, a newer furnace from 2024 with transferable 10 year parts and labour warranties, a water softener from 2016, a dishwasher approximately three years old, a stove approximately two years old, and a dryer approximately two years old. (id:47351)
Suite Aa - 101 Summerdale Dr Drive
Markham, Ontario
Best Deal! Must See! Very Bright! Really Spacious! Unique Location! Very Close To All Amenities! University, School, Shopping Center, TTC, Etc. Fully Enjoy The Highest Quality Of Real Life! shared kitchen. negotiable parking fee. Thanks A Lot! (id:47351)
1004 - 1190 Dundas Street E
Toronto, Ontario
Modern 2 bed + 1 bath suite at The Carlaw in the heart of Leslieville. Bright open-concept layout with floor-to-ceiling windows, contemporary finishes, and a west-facing view. Sleek kitchen with integrated appliances and quartz counters. Spacious bedroom, large closet, and an oversized laundry/storage room. Private balcony with gas line for BBQs. Enjoy 24/7 concierge,gym, rooftop terrace, party rooms, and direct access to Crow's Theatre. Steps to Queen East cafés, shops, parks, and transit. (id:47351)
3761 Queen Street
Plympton-Wyoming, Ontario
Move In Ready! Stunning One Floor Home With Expansive 3908 Sq Ft Of Finished Living Space. Enter Into The Expertly Designed Main Floor Flooded With Natural Light With Hardwood Flooring Throughout. The Sprawling Main Floor Features Great Room With Soaring 12 Ft Ceilings, Electric Fireplace With Wooden Mantel, Feature Wall With Custom Trim Work And Access To The Back Deck; Large Chefs Kitchen With Built In Oven, Gas Stove With Pot Filler, Wine Cooler, Quartz Countertops, Island With Breakfast Bar Including Waterfall Quartz Detail, To The Ceiling Custom Two Tone Cabinetry, Additional Prep Sink, And Direct Access To The Large Wrap Around Covered Back Deck; Three Generous Bedrooms Including Primary Suite With Backyard Access, Spacious Walk-In Closet Filled With Custom Storage, Ensuite With Double Sinks And Tiled Shower With Glass Enclosure, And Convenient Access To The Laundry Room; Convenient Two Piece Bath And Mudroom With Custom Cabinetry, Bench And Cubbies. The Large Covered Patio With Vaulted Ceiling And Soaring Gas Fireplace With Stone Surround, The Perfect Spot For Entertaining. Premium Finishes/Features Throughout Including Triple Car Garage, Concrete Driveway. (id:47351)
1004 - 2772 Keele Street
Toronto, Ontario
Welcome to The Max Condo, where luxury meets convenience. This rare penthouse suite one of only nine units on the floor offers an exceptional living experience with 9-foot ceilings and thousands spent on high-end upgrades throughout. The modern kitchen and bathrooms feature custom tile work, quartz countertops, a large commercial-style sink, and top-of-the-line appliances, including a Fisher & Paykel refrigerator, Bosch dishwasher, and Samsung microwave. Both bathrooms are finished with newer, stylish vanities, adding to the home's refined appeal. Ideally located just steps to TTC, with quick access to Highways 401 and 400, and minutes from Yorkdale Mall, dining, and everyday amenities, this penthouse offers the perfect blend of upscale living and unbeatable accessibility. A truly unique opportunity not to be missed. (id:47351)
18 Tecumseh Avenue E
London South, Ontario
18 Tecumseh Ave E | Old South Charm Meets Modern Peace of Mind. Experience the perfect blend of 1928 character and significant modern upgrades in the heart of London's sought-after Old South. Located on a quiet, tree-lined street just minutes from the shops and cafes of Wortley Village, this 2+1-bedroom, 2-bathroom home is move-in ready, with all the heavy lifting already done. The Highlights: The main floor retains its original soul with pristine natural wood trim, hardwood flooring, and a cozy gas fireplace. The layout is functional and bright, anchored by a relaxing front verandah perfect for morning coffee. Major Mechanical Upgrades: Stop worrying about "big ticket" maintenance. This home has been meticulously updated for efficiency and longevity: Roof: Fully replaced (December 2024); HVAC: New Furnace (2025) and A/C (2024); Water Heater: Owned (no monthly rental contracts)! Income or In-Law Potential: The lower level is professionally finished as a self-contained suite, ideal for multi-generational living or as an income generator to offset your mortgage. The property includes two sets of appliances (2 stoves, 2 fridges, 1 washer & dryer) and a generator to back up the sump pump! Outdoor Living & Parking: Enjoy a private rear-fenced retreat with stamped concrete and a dedicated patio. While the current parking accommodates one vehicle, the driveway can be widened to accommodate two. Don't miss your chance to own a turn-key piece of Old South. Schedule your private showing today! (id:47351)
Ph06 - 398 Highway 7 Road E
Richmond Hill, Ontario
**Extreme Rare*** Penthouse Living In Nearly New Valleymede Condo! Over 1400 Sq Ft Enjoyable Space With Soaring 10Ft Ceiling With Sophisticated Appliances Ensuring Your Luxurious Lifestyle Meets Quality Living! Primary Room And 2nd Bedroom Are Separated Ensuring Maximum Privacy And Enjoyment! **2 Side By Side Parkings With 1 Spacious Locker Inlcuded** Steps To Local Shops, Fine Dinnings & Shopping Centre! (id:47351)
Uph3 - 1 Avondale Avenue
Toronto, Ontario
Luxurious Upgraded Just Like 2 Bedrooms 2-Storey Upper Penthouse Loft At Yonge & Sheppard. Gleaming Hardwood Flrs & Flr-To_ceiling Windows With Breathtaking Unobstructed Views. Best Colour Scheme & Loaded W/Finest Finishes: Granite, Cherry H/W. 24 Led Pot-Lights Modern Kitchen W/ Granite Flr, Italian Cabinetry, Under Mount Sink, Granite Counters & B/Splash. Lrg Terrace W/ Patio Flooring & Gas Bbq For Entertaining. Energy Eff Boutique Condo. (id:47351)
113 Stern Drive
Welland, Ontario
Discover this stunning detached home ideally located near the Welland Canal and Nickel Beach, offering the perfect blend of comfort, style, and convenience. This premium Camrose Model by Empire features a thoughtfully designed layout with modern finishes throughout. The main floor boasts an open-concept living space with engineered hardwood flooring, elegant oak stairs with upgraded spindles, and an upgraded kitchen complete with enhanced cabinetry. The home offers four generous bedrooms, two full 4-piece bathrooms, and a main-floor powder room, providing ample space for families. Situated in a newer, sought-after neighborhood surrounded by homes built within the last five years, you can enjoy watching ships pass through the nearby canal and appreciate the natural beauty of the area. Just a short drive to Niagara College (Welland Campus), FreshCo, Shoppers Drug Mart, parks, schools, and essential amenities-this is an exceptional rental opportunity in a prime Welland location. (id:47351)
564 Maplehill Drive
Burlington, Ontario
This incredible BUNGALOW in south Burlington has been extensively renovated and is move-in ready. Boasting top quality finishes and situated on a private lot, this home features 2+2 bedrooms, 3 full bathrooms and a double car garage! This home is located on a quiet street and is perfect for young families or empty nesters/retirees alike. Featuring a stunning open-concept floor plan, the main floor has smooth vaulted ceilings with pot lights and wide plank engineered hardwood flooring throughout. The amazing kitchen / dining room combination has 10.5-foot vaulted ceilings. The eat-in kitchen is wide open to the living room and features airy white custom cabinetry, a large accent island, quartz counters, gourmet stainless steel appliances and access to the large family room addition- with 11- foot vaulted ceilings and plenty of natural light. There are also 2 bedrooms, 2 fully renovated bathrooms and main floor laundry! The primary bedroom has a 4-piece ensuite with dual vanities, a walk-in shower and heated flooring. The finished lower level includes a large rec room, 3-piece bathroom with heated flooring, a bedroom, 2nd smaller bedroom, den and plenty of storage space! The exterior of the home has a private back / side yard with plenty of potential. There is a stone patio, pergola, large double car garage and a double driveway with parking for 6 cars! Situated in a quiet neighbourhood and close to all amenities- this home is completely move-in ready! (id:47351)
990 Golf Links Road Unit# 301
Ancaster, Ontario
Welcome to Unit 301 at 990 Golf Links Road — where comfort, space, and convenience come together in one of Ancaster’s most beautifully maintained condo buildings. This spacious 2-bedroom, 2-bathroom unit feels more like a bungalow than a condo, offering a layout that’s both functional and inviting. Step inside to a large foyer and notice the wide plank luxury vinyl floors (2024) that flow seamlessly throughout the home. Sunlight pours in through oversized west-facing windows, offering calming views of the lush greenery that surrounds the complex — a rare and peaceful backdrop. The kitchen features granite countertops, stainless steel appliances, and a charming dinette with a picture window looking out to nature. The gas fireplace adds warmth to the living space, while the formal dining room provides the perfect setting for hosting family and friends. Step out onto the extra-large balcony and enjoy the natural scenery — a perfect spot to relax and unwind. The primary bedroom retreat includes two closets, access to the balcony, and a spacious ensuite with double sinks. You’ll also find in-suite laundry, plenty of storage, and an owned parking space right next to the elevator, plus a private locker and ample visitor parking. This quiet, meticulously cared-for building also offers a car wash bay, workshop, and party room — and the location couldn’t be more convenient. You're just steps to shops, restaurants, grocery stores, public transit, and quick highway access, making daily errands and weekend outings effortless. Enjoy low-maintenance living in a vibrant yet peaceful setting — welcome to your next chapter in Ancaster. (id:47351)
163 Tango Crescent
Newmarket, Ontario
Newly Renovated (2026) Luxury 4 Bedroom with Finished Basement Freehold Townhome in the Heart of Newmarket Next To Upper Canada Mall. Over 2500sf Living Space. Whole House Freshly Painted. Bright, Spacious, Functional Layout, 9'Ceiling On Main Fl. Hardwood Floor On Ground/Main Levels and Laminate on Upper Floor/ Basement. Hardwood Stairs. Newly Installed Potlights. Upgraded Modern Kitchen w/SS Appliance & Centre Island/Breakfast Bar. Master Bdrm w/ W/I Closet and Ensuite Bath. Walkout From Laundry Room to a Beautifully Finished Backyard Featuring Full Interlock Tiles. Direct Entry From Garage. Move-In Ready! Close To Go Station, Bus Terminal, Shopping, Restaurants, 404/400. This Modern Townhome is ideal for families seeking a comfortable, private, and high-quality living environment. (id:47351)
71 Sulphur Springs Road Unit# 17
Ancaster, Ontario
Welcome to 17-71 Sulphur Springs Road, located in Towne Manors in the heart of Ancaster’s highly sought after core. Just steps to local shops, restaurants, and everyday amenities, and moments from scenic conservation areas and walking trails, this beautifully updated home offers the perfect blend of lifestyle and convenience. Featuring over 2500 square feet of living space, 2 bedrooms, 2.5 bathrooms and a fully finished walk out basement. The main level features hardwood flooring, pot lights, California shutters and a warm, inviting living room with gas fireplace. The renovated eat-in kitchen is finished with stainless steel appliances and granite countertops offering plenty of space for casual dining. Access to a private back deck off the kitchen, ideal for morning coffee or entertaining. Separate dining room, 2 piece bathroom and inside entry to garage. The upper level is enhanced with hardwood flooring and new bedroom carpeting. An expansive primary bedroom features two walk in closets, a spa-like 5 piece bathroom ensuite and beautiful views. The second bedroom offers ensuite privilege, making it ideal for guests or family. A fully finished basement provides excellent additional living space, including a rec room with walk out to the private backyard, basement bedroom, convenient 2 piece bathroom, and separate storage room. This is a rare opportunity to enjoy carefree living right in the centre of Ancaster. (id:47351)
142 Marigold Court
Ancaster, Ontario
One time owner with this lovely, 2 storey home on much sought-after court location, just steps to Rousseau Elementary School and Hamilton Golf and Country Club. The main floor offers updated kitchen, large living room and dining room, family room with gas fireplace, 2-piece powder room and convenient main floor laundry. The second floor boasts a primary bedroom with 4-piece ensuite and walk-in closet, as well as three more bedrooms and a 4-piece bath. In the basement there is a finished recreation room with built in bar, workshop and plenty of storage space. This home is completed by beautiful hardwood flooring throughout, an oversized 2.5 car garage, very private fenced backyard and much more. Perfect for your growing family. (id:47351)
2428 Lakeshore Road
Burlington, Ontario
STEPS FROM THE LAKE WITH INCREDIBLE WATER VIEWS THROUGHOUT! This 4+1 bedroom, 3.5 bath 2 storey home is situated on the south side of Lakeshore Road and is beautifully appointed throughout. The home is approximately 2400 square feet PLUS a finished lower level. The main floor boasts beautiful hardwood flooring, smooth ceilings with pot-lights and crown moulding throughout. The large updated eat-in kitchen includes a large peninsula, quality cabinetry, granite counters, a pantry, wine room and stainless-steel appliances! The kitchen is also open to the oversized family room with a gas fireplace and access to the private backyard with stunning views of the lake. The main floor features a large living / dining room combination with a second gas fireplace, powder room and garage access. The second level of the home includes 3 large bedrooms PLUS an oversized office / den with a private balcony and two full bathrooms. The primary bedroom includes a walk-in closet and a stunning 4-piece ensuite with heated flooring. The lower level has a large rec room, 3-piece bath, bedroom, laundry room and ample storage! The exterior has been professionally landscaped and features a private yard with a large composite deck, great curb appeal and a double driveway with parking for 4 vehicles as well as a double car garage! This home is conveniently located close to all amenities and walking distance to Burlington's core and all it has to offer! Beautiful lake viewing area at the end of the street to enjoy all the spectacular sunsets up close! (id:47351)
83 Udell Way
Grimsby, Ontario
A turn key, almost 2400 sq ft finished space home in the prestigious Dorchester Estates is ready for you! Offering 4 bathrooms (new (2025) and renovated (2022), 3 generous bedrooms (two with walk-in closets), 2 laundry rooms and an in-ground heated pool. This home is an oasis for your family and guests. Very bright and clean. No carpet! Modern white kitchen with marble backsplash, stainless steel appliances, plenty of storage and counter top space. Set on a private lot with stunning views of the Escarpment from all sides, mature perennial gardens and an in-ground sprinkler system. The home blends elegance with ease. The home is an entertainer's delight with a 14x28 ft in ground heated pool surrounded by mature trees, expansive and easy to maintain perennial gardens offering you exceptional privacy. The concrete driveway accommodates up to 4 cars, plenty of free street parking. Generous pool deck with interlocking, and 4 areas of outdoor living. Gazebo and Pergola are included. Other major updates include new pool equipment (pump 2025 and furnace 2024). Some rooms freshly painted (2026). Large and bright finished lower level with a new bathroom, laundry, gas fireplace; easy to convert into one bedroom with family room. This home has strong potential for an in-law or as an income generating suite. Walking distance to the Bruce Trail, parks, YMCA, top-tier schools, the new state-of-the-art hospital, shops. The home is an entertainer delight in the quietest area of Grimsby. A rare offering combining privacy, lifestyle, and long-term value. (id:47351)
728 Gorham Road
Ridgeway, Ontario
Introducing a modern masterpiece at 728 Gorham Road—this newly renovated 1 ½ storey home is where contemporary design meets comfortable living. Nestled on a huge lot and backing onto a serene ravine, this property offers a tranquil escape in a peaceful country setting near Crystal Beach, without sacrificing convenience. Step inside and be captivated by the open concept layout, where high ceilings and stylish laminate flooring create a spacious and inviting atmosphere. The heart of the home, the gourmet kitchen, is a chef's dream with stainless steel appliances, sleek finishes, and ample storage. The living and dining areas flow seamlessly, making it the perfect space for both family life and entertaining. This home features three generously sized bedrooms, including a private primary suite located upstairs. The primary suite is a true retreat, complete with a luxurious 4-piece ensuite and double closets. The two modern bathrooms throughout the home are fitted with quality fixtures and finishes, offering both style and functionality. The sunroom provides a peaceful sanctuary to relax and unwind, while the large deck and wrap-around covered porch invite you to enjoy outdoor living at its finest. With parking for two vehicles and a host of modern features, this property is designed for a lifestyle of comfort and convenience. Don't miss the chance to make this exceptional home your own. Arrange a viewing today and fall in love with everything 728 Gorham Road has to offer. (id:47351)
1980 Imperial Way Unit# 212
Burlington, Ontario
Exceptional value in the exclusive and rarely-offered Appleby Woods condominium. With only 9 suites sold since the start of 2022, this is a rare opportunity to call this coveted building home at a price that is 20% below the building's average cost per square foot during that time. This bright and spacious 2 bedroom, 2 bath plus full den 2nd floor corner suite features large windows, an open layout, and an expansive balcony accessible from both the living room and primary bedroom. Enjoy a generous primary suite with walk-in closet and 3-piece ensuite, and an entertainer's kitchen with stainless steel appliances, large island and ample storage. Includes in-suite laundry, two parking spaces (one surface, one underground) , and a large locker. Geothermal heating, solar panels, and individually controlled HVAC offer year-round comfort and efficiency leading to reduced monthly bills. Amenities include a library, workout room, a party room and ample visitor parking. Steps to shops, restaurants, Movati, and Appleby GO, with easy highway access. With space for everything and its convenient location, this condo is the key to easy living without sacrifice! (id:47351)
52 Moon Crescent
Cambridge, Ontario
Welcome to 52 Moon Crescent in Cambridge, a newly built bungalow located in the sought-after Westwood Village Preserve community in the desirable Blair neighbourhood. Offering 3 bedrooms and 2 full bathrooms, this home features a thoughtfully designed layout with modern finishes throughout. The open-concept main floor seamlessly connects the kitchen, living, and dining areas, creating a bright and inviting space ideal for both everyday living and entertaining. The kitchen is complete with a large island, upgraded cabinetry, stainless steel appliances, and quality finishes that add both style and functionality. The primary bedroom includes a walk-in closet and private ensuite, while the additional bedrooms offer generous space and storage. Step outside to enjoy the main-floor deck, perfect for relaxing or hosting guests. The walk-out basement provides excellent future potential for additional living space, whether for a recreation room, home office, or personal gym. Conveniently located near parks, schools, and shopping, this home is also just minutes from Cambridge Memorial Hospital and a short drive to Highway 401, making it an excellent option for commuters. A fantastic opportunity to own a brand-new home in a growing and well-connected neighbourhood. (id:47351)
10-11 - 150 Ferrier Street
Markham, Ontario
Prime location industrial space available for sublease at 150 Ferrier Street, Units 10-11 in Markham's sought-after business corridor. This versatile, well-maintained unit offers a bright open-concept layout with high ceilings, showroom and warehouse for industrial use. The property provides ample on-site parking and easy access to Highways 404 and 407. This is a perfect opportunity for companies seeking a flexible, turnkey workspace in a prime Markham location. A lot of uses, warehouse, storage, woodwork, cabinet with painting, etc... Great Shipping Area! The two units can be rented separately as 2000 sqft , office and showroom can be leased separately for 600sqft each. (id:47351)
23 Drew Court
Whitby, Ontario
Welcome to 23 Drew Court, Whitby! This beautifully fully renovated home offers approx. 2,100 sqft of living space with 4+1 spacious bedrooms and 3 modern washrooms. Featuring a brand new kitchen with contemporary finishes and carpet-free flooring throughout, this home is trully move-in ready. The partially finished basement provides additional living space with great potential for extended family, a home office, or recreation. Nestled on a quiet court in a desirable neighborhood, this property combines style, space, and comfort - a perfect place to call home. Easy access to highways, park, and schools. Premium corner lot on no exit street. ** This is a linked property.** (id:47351)
704 - 1720 Bayview Avenue
Toronto, Ontario
Be the first to call this beautiful and spacious 2-bedroom plus den home. Offering approximately 900 sq. ft. of interior living space plus an impressive 600 sq. ft. private terrace, this residence is designed for effortless indoor-outdoor living and entertaining. The suite faces west toward the sunny and quiet side of Leaside, providing abundant natural light and a peaceful outlook. The chef-inspired Scavolini kitchen features full-size panelled appliances, including a Liebherr refrigerator and natural gas stove, along with natural stone countertops and backsplash, and a large island with seating for four-ideal for everyday living or hosting guests. The expansive terrace is a true extension of the home, complete with a gas line for BBQs and a hose bib for easy plant care. Interior finishes include smooth concrete ceilings, warm light hardwood flooring, under-cabinet lighting, and ample storage, blending modern style with comfort and practicality. Located just steps from the soon-to-open Eglinton Crosstown LRT, this exceptional offering includes one parking space and one locker. (id:47351)
47 Via Italia
Toronto, Ontario
In the heart of Corso Italia, this income-generating property offers exceptional value and versatility. Featuring three self-contained 2-bedroom units, each with a separate entrance, spacious living and dining areas, full kitchens, and bathrooms-ideal for investors or multi-generational living. Enjoy low-maintenance front and rear yards with no grass to cut, perfect for hassle-free ownership. Recent Updates & Improvements: Second Floor fully renovated in 2023 (new kitchen, 3-piece bathroom, laminate flooring) Hardwood flooring on Main Floor (2020) Roof (2020) Windows (2019)Current Rental Income: Main Floor: $2,400/month Second Floor: $2,300/month Basement: $1,600/month. Strong cash flow in a prime, walkable location close to shops, transit, restaurants, and amenities. A fantastic opportunity in one of Toronto's most sought-after neighbourhoods. (id:47351)
18 Beckwith Lane
Blue Mountains, Ontario
Team Tiger presents Mountain House at Blue Mountain | Azure Building. Experience refined four-season living in this exceptional ground-floor 2-bedroom, 2-bathroom residence, ideally positioned within the highly coveted Azure building at Mountain House. Just steps from Blue Mountain Village and the Scandinave Spa, this home offers the perfect balance of resort convenience and private retreat. The thoughtfully designed open-concept kitchen features integrated appliances, quartz countertops, and a spacious breakfast bar, seamlessly connecting to the living area-ideal for entertaining or relaxed après-ski evenings. Expansive sliding glass doors lead to a covered private patio with a dedicated BBQ gas connection, creating an effortless indoor-outdoor lifestyle. Enjoy picturesque ski hill views during the winter months and the tranquility of mature tree cover in summer, with frequent wildlife sightings enhancing the natural setting. Both bedrooms are generously sized, while the upgraded bathrooms deliver a clean, modern, spa-inspired finish. A standout feature is the walk-in laundry closet offering additional gear storage, complemented by a separate in-suite storage room-perfect for skis, bikes, and outdoor equipment. Residents enjoy exclusive access to the Nordic-inspired Zephyr Springs, featuring outdoor pool, Hot Tub Pool sauna, yoga studio, and fully equipped fitness centre. Surrounded by hiking trails, pristine beaches, and renowned golf courses, this is a premier destination for year-round recreation and lifestyle enjoyment. An outstanding opportunity to own in one of Blue Mountain's most prestigious and lifestyle-driven communities. (id:47351)
Main - 22 Aspendale Drive
Toronto, Ontario
Great Location. Close To STC, Steps to Ttc,401,Library,School Gorgeous Newly Renovated Detached Bungalow Open Concept Has 3 Bedroom,2 full Washroom With High-End S/S appliance, Crown Moulding, Centre Island, Modern Kitchen Quartz Countertop, Ensuite Laundry, Pot Lights, Chandeliers, Window Blinds, Central A/C. Newly Paint before occupancy. Good ranking School. Easy to go U Of T, Downtown. Available from March 01, 2026. 60% of all Utilities need to pay. Looking for A+++ Tenant (id:47351)
Main - 170 Magnolia Avenue
Toronto, Ontario
"Location, location, location. It features 3 bedrooms, 1 washroom with tiled floors in the kitchen, living room, dining room, and washroom, and hardwood floors in the bedrooms. Updated windows make the house more efficient in terms of hydro and gas usage. Two parking spots are available, one of which includes the carport, and the property is conveniently located close to downtown, steps away from schools, the TTC, and the GO Station, as well as all local amenities. There's a double driveway, ideal for working professionals or families. The existing tenants are moving out at the end of February. Property is available for move in March 1, 2026 onward. The landlord plans to touchup the property before renting it out. (id:47351)
