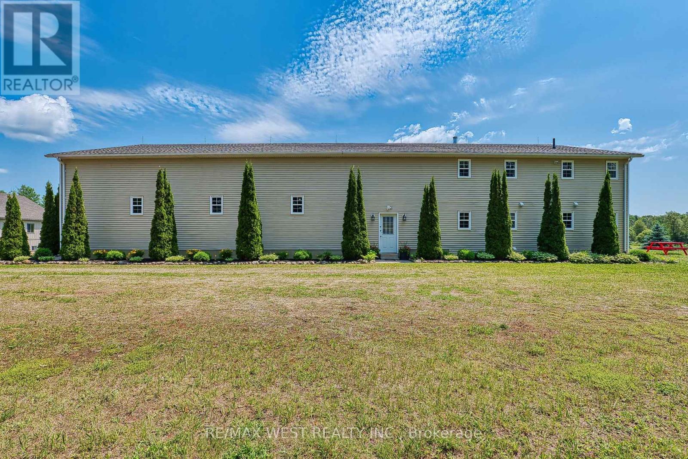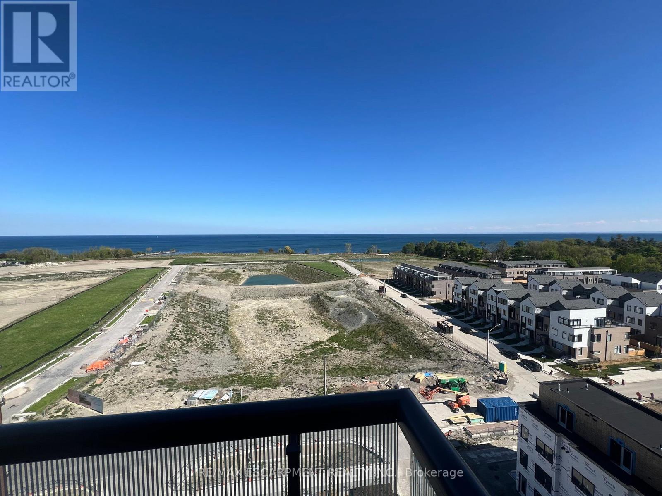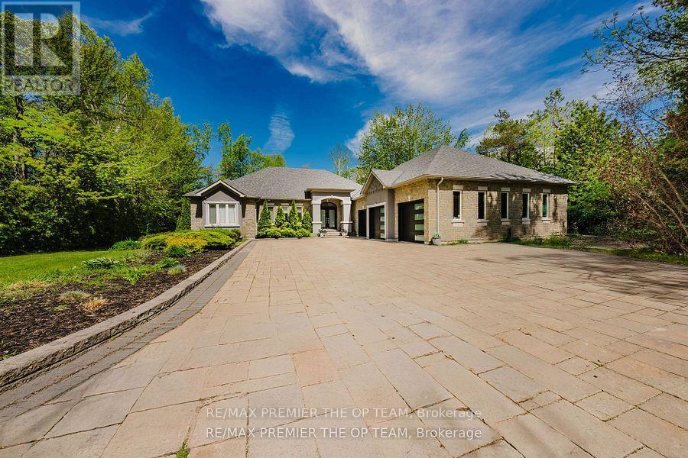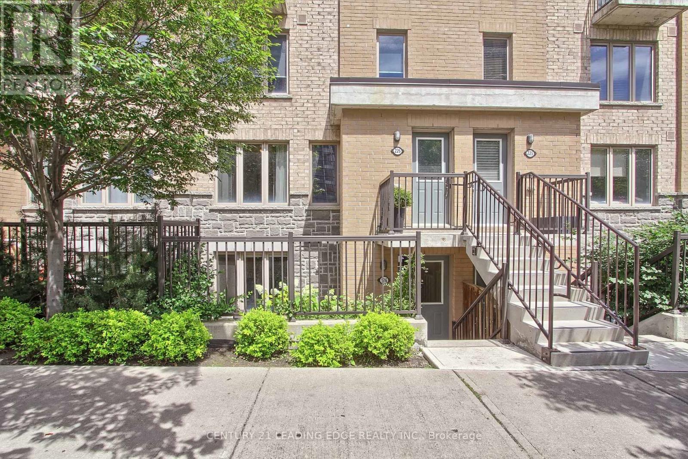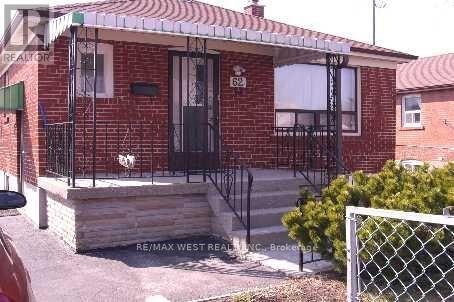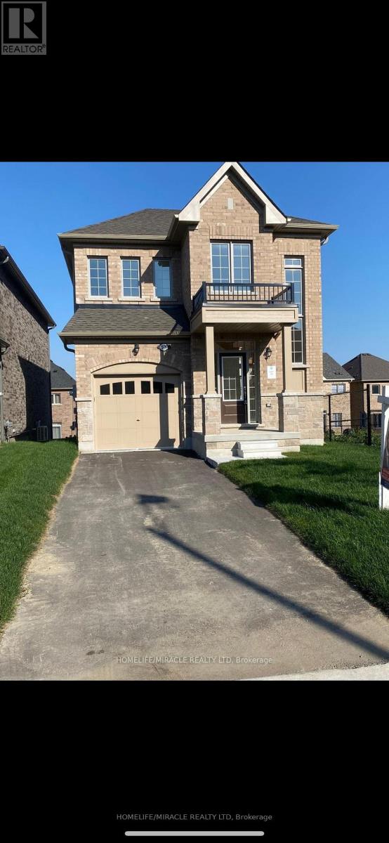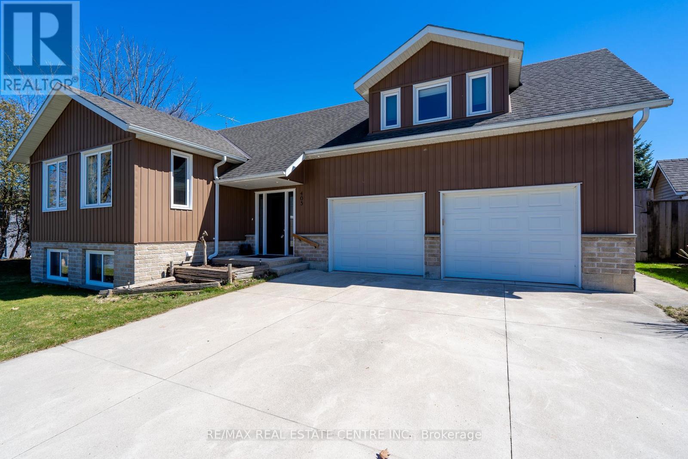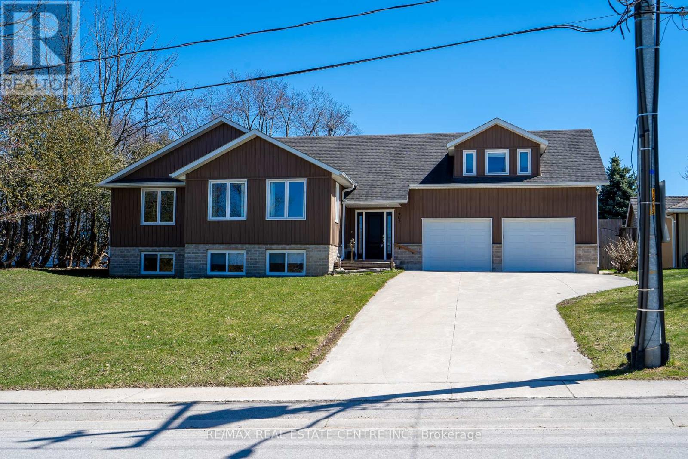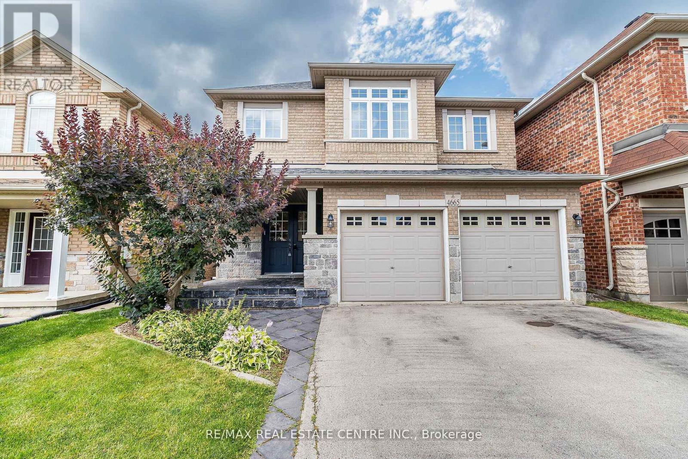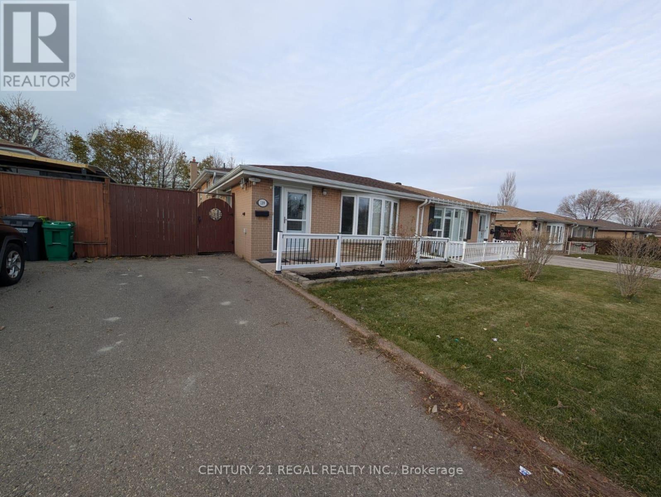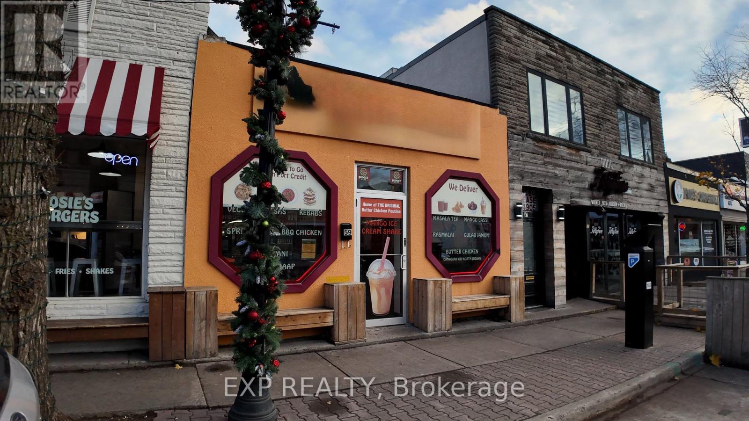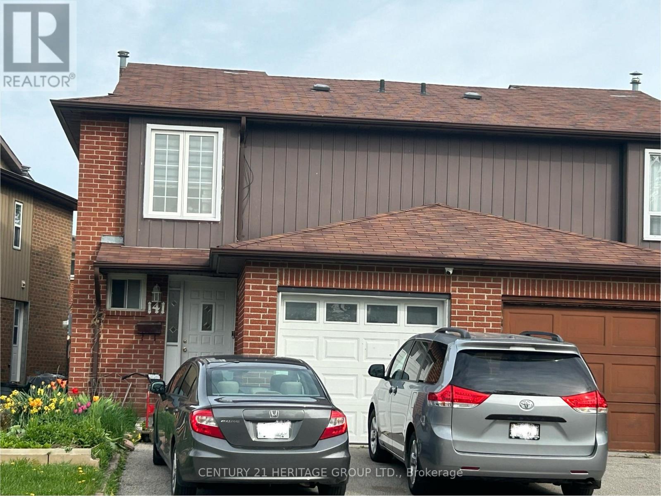305234 South Line A
Grey Highlands, Ontario
Spacious, family-friendly country home available for lease in beautiful Grey Highlands! This energy-efficient residence offers upgraded insulation to help save on utility costs, along with a bright, functional layout perfect for families or those needing extra room. Enjoy 6 generous bedrooms, 2 full bathrooms, and expansive living areas designed for comfortable everyday living. Home comes partially furnished for added convenience and a massive attached garage or workshop that fits 12 cars.The lease includes the residence, the immediate yard surrounding it, and two storage sheds-ideal for outdoor gear, tools, or hobby use. Tenants will love the peaceful rural setting, open green space and room for kids to play. Located just 5 minutes from the village of Priceville, with access to nearby schools, parks, playgrounds, and family-friendly amenities and less then ten minutes to Flesherton. Highland Glen Golf Club is also just down the road, perfect for golfers or weekend leisure.Please note: Detached garage/shop and barn/outbuilding are not included in the lease. A great opportunity for families seeking space, privacy, efficiency, and countryside living with quick access to village conveniences. (id:47351)
903 - 251 Masonry Way
Mississauga, Ontario
Step into nearly 950 sq. ft. of bright, contemporary living in this brand-new 2-bedroom plus den suite at The Mason, part of the highly sought-after Brightwater community. Soaring ceilings and expansive windows fill the home with natural light while offering beautiful views of Lake Ontario from the moment you walk in.The open-concept layout seamlessly connects the upgraded kitchen, dining area, and spacious living room. A large island with stainless steel appliances makes the kitchen both stylish and functional-ideal for everyday living or hosting. The living area extends to a private balcony where you can take in wide, unobstructed lake views.The primary bedroom is designed for comfort with its own ensuite bath, and direct access to the balcony, your perfect spot to unwind after a long day. The versatile den can serve as a home office, reading nook, or additional storage area. A large locker is included, offering ample space for oversized items-great for anyone looking to downsize without sacrificing storage.Residents enjoy convenient amenities such as a fitness centre, party/meeting room, and a shuttle to the GO station. Steps from your door, you'll find dining options, retail, Loblaws, Farm Boy, and scenic waterfront parks and trails.Modern living, natural light, and an unbeatable location-this is lakeside living at its finest! (id:47351)
1856 Innisbrook Street
Innisfil, Ontario
Situated In The Exclusive Innisbrook Estate Community And Less Than 5 Minutes From Hwy 400 , This Beautifully Updated Bungalow Offers Over 3,500 Sqft. Of Finished Living Space On A Private, Wooded One-Acre Lot. An Open-Concept Layout Showcases Rich Natural Oak Hardwood Floors, Modern Pot Lighting, And Upscale Finishes Throughout. The Kitchen Features Granite Counter tops And Flows Seamlessly Into Spacious Living And Dining Areas Ideal For Both Daily Living And Entertaining. The Main Level Includes Three Large Bedrooms, Highlighted By A Luxurious Primary Suite Complete With A Jacuzzi Tub, Glass Shower, And Double Vanity. The Fully Finished Basement Adds Incredible Value With Two Additional Bedrooms, A Rec Room, Billiards/Games Area, Full Bathroom, And A Stylish Wet Bar. Outside, Enjoy The Ultimate Backyard Escape With An In-Ground Pool, Brand New Hot Tub, Gas BBQ Hookup, And Ample Space For Hosting. A Massive Interlock Driveway Leads To A 3-Door Garage That Fits Up To O Cars, Featuring New Insulated Doors, Workshop Space, And Additional Storage. Combining Executive-Level Comfort With Exceptional Convenience, This 19-Year-Old Home Offers Refined Living In One Of Innisfil's Most Prestigious Neighbourhoods. (id:47351)
126 - 7 Foundry Avenue
Toronto, Ontario
Welcome to this bright and inviting stacked townhome in one of Toronto's most sought-after communities. Designed for comfort and convenience this 2 + 1 bedroom, 2-bathroom unit is perfect for professionals, couples, or small families. The main floor features hardwood flooring, open-concept living and dining, and a modern kitchen complete with granite countertops, stainless steel appliances, and pot lights throughout. The versatile den makes an ideal home office or guest space. Enjoy outdoor living on your private patio, perfect for relaxing or entertaining. Additional features include in-suite laundry, and 1 underground parking. Found in Toronto's lively Davenport Village, this location offers a blend of urban convenience and residential charm. You'll be steps from cafes, parks, grocery stores, and everyday amenities, with easy access to TTC, GO Transit, and major highways. (id:47351)
62 Falmouth Avenue
Toronto, Ontario
Stop Your Search! Beautifully Maintained 3+1 Bedroom, 2 Bathroom, 2 Kitchen Bungalow. Excellent Set-Up with Inlaw Potential or Older Kids Retreat in the Finished Basement Featuring it's Own Kitchen - Located in the Convenient Area of Kennedy Park, Across The Street From An Elementary School & Park. Spacious Eat-In Main Floor Kitchen Walk To TTC & Go Train & All Needed Amenities, Shops & Schools. Large Private Backyard, Multiple Car Driveway (id:47351)
57 North Garden Boulevard
Scugog, Ontario
This Stunning luxurious DETACHED HOUSE W WALKOUT BASEMENT,NO SIDE WALK , 4 bedrooms + LOFT, 3 bathrooms absolutely stunning a dream come true home. Many trails around, Natural light throughout the house.9 ft Smooth Ceiling on the main floor. A luxury Premium kitchen beautiful CENTRE ISLAND. Open Concept Layout through out including a bright FAMILY room, A large SEPRATE DINING room. A master bedroom impresses with a 5-piece ensuite and walk-in closet. Rough in for Central Vacuum. This property is conveniently located near trendy restaurants, shops, gyms, schools, parks, trails, and much more to count. (id:47351)
A - 405 Minnie Street
North Huron, Ontario
Welcome to this beautifully updated top-floor unit, offering 3 bedrooms and 2 full bathrooms in a quiet, family-friendly neighbourhood. This well-kept home features a bright open-concept living area with large windows, modern flooring, and a warm, inviting feel from the moment you walk in.The kitchen is stylish and functional, complete with plenty of counter space, updated cabinetry, and a great layout for cooking and entertaining. The living and dining areas flow seamlessly together, creating an ideal space for family life or hosting guests.The primary bedroom includes its own private ensuite, while the two additional bedrooms are generously sized and share a second full bathroom-perfect for families, professionals, or anyone needing extra space.You'll also enjoy access to the spacious backyard and deck (shared), along with driveway parking. Located close to schools, parks, shopping, and all local amenities, this home delivers comfort and convenience in one package. (id:47351)
405 Minnie Street
North Huron, Ontario
Welcome to this custom-built 5-bedroom, 3-bathroom home nestled on a quiet, family-friendly street, offering a perfect blend of comfort, style, and modern convenience. The home features an insulated double-car garage, upgraded flooring, LED lighting, and a beautifully appointed kitchen with granite countertops. The spacious main bedroom includes a luxurious ensuite and a walk-in closet, creating a private retreat for relaxation. Enjoy a large backyard with lush trees, a garden shed, and a hot tub, ideal for entertaining or peaceful evenings at home. Additional highlights include a reverse osmosis water system, ample parking, and close proximity to schools and amenities. Thoughtfully designed with families and professionals in mind, this home is a warm and inviting sanctuary where functionality meets everyday elegance. (id:47351)
4665 Huffman Road
Burlington, Ontario
With over 2,300 sq ft of living space. This beautiful home in the sought-after Alton Village is perfect for you. Located in a top-rated school district w/newer schools. This 3+1 bedroom home features a fully finished basement with an extra bedroom & a full bathroom. Providing plenty of room for everyone. You'll love the convenience of being close to so many amenities included the GO station for easy access to the 407 and 403. It's within walking distance to Starbucks, grocery stores, child care & more. Shopping is a breeze w/nearby centres & stores like Farmboy, Walmart, Fortinos, Longos and Costco just a short drive away. Enjoy the outdoors with many parks in the area and take advantage of the recreation centre. This home offers both convenience & a strong sense of community, making it ready to you to move in & enjoy! (id:47351)
109 Brentwood Drive
Brampton, Ontario
Newly Renovated Move-In Ready & Affordable Family Home with Finished Basement. Welcome to this spacious, bright, and well-maintained semi-detached home perfect for growing families! Featuring a very functional layout, this 3 bedroom, 3-bathroom gem offers comfort and convenience. Open-concept main floor with a seamless flow from the living area to the eat-in kitchen & Dinning Room. Enjoy kitchen, complete with a walk-out to a beautiful Deck for BBQ's, it is complete with fully fenced yard. The finished basement provides an additional open flexible living space to suit your needs. Located in a family-friendly neighborhood, you're just minutes from shopping, top-rated schools, and major highways making this home as practical as it is charming. Don't miss this opportunity to own a clean, bright, and move-in ready home in a desirable location! (id:47351)
Bsmt - 141 Risebrough Circuit
Markham, Ontario
Furnished One Bedroom Basement Apartment in Basement of Semi Detached, Shared Laundry, Separate Entrance, Spacious, Clean & In a Quiet Family Home. Ideal for a Professional person. No Smoking, No Pets. (id:47351)
