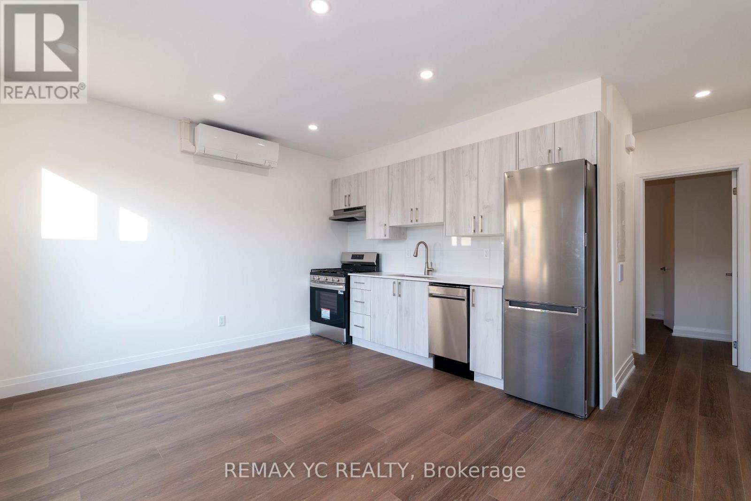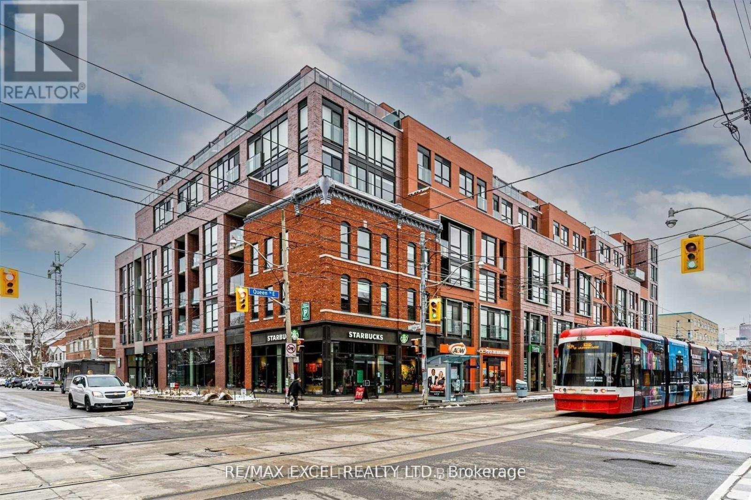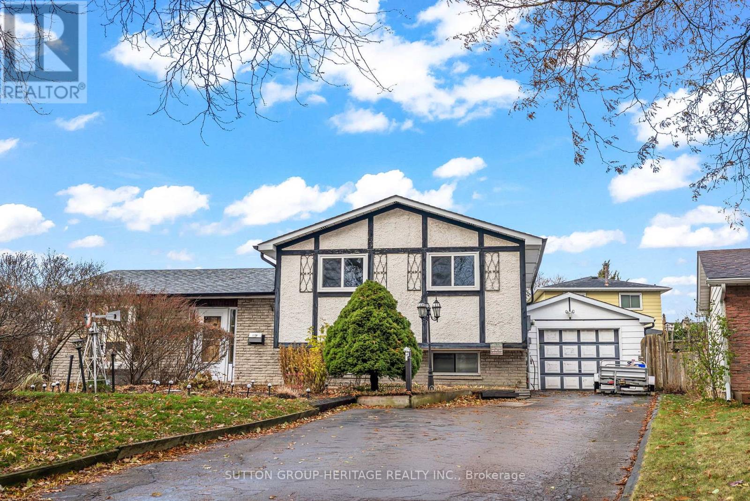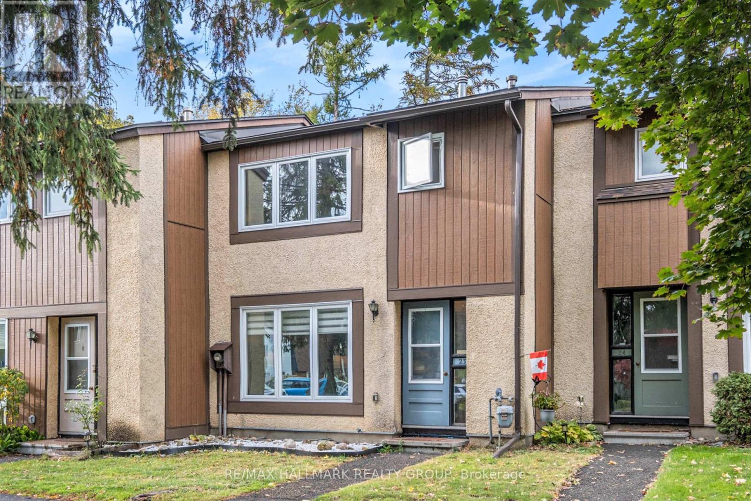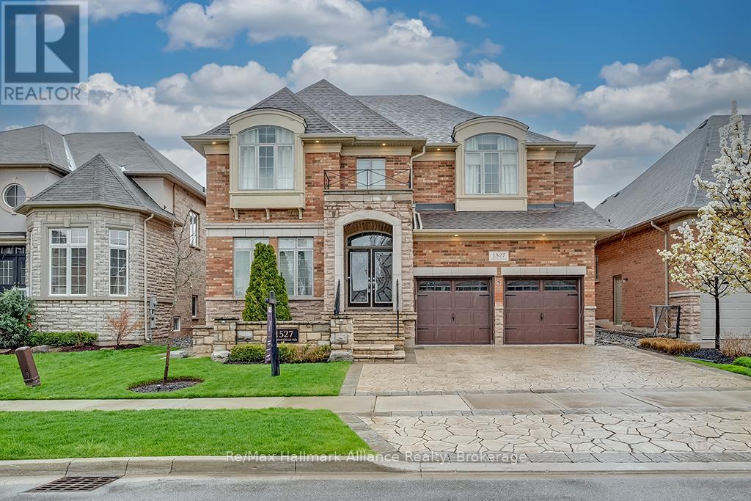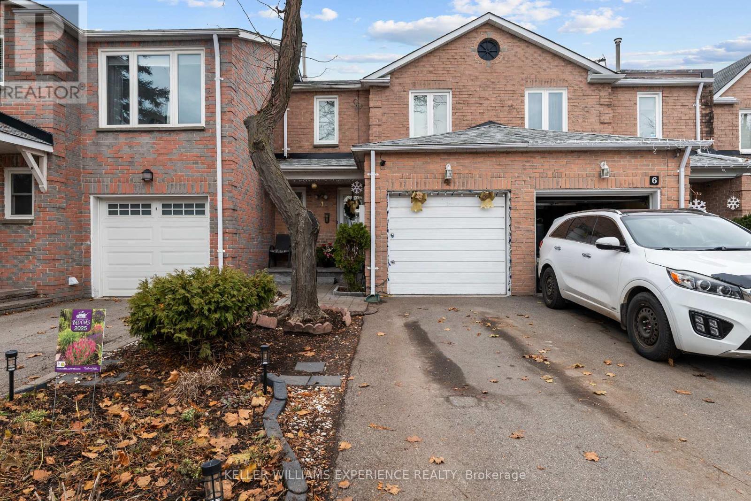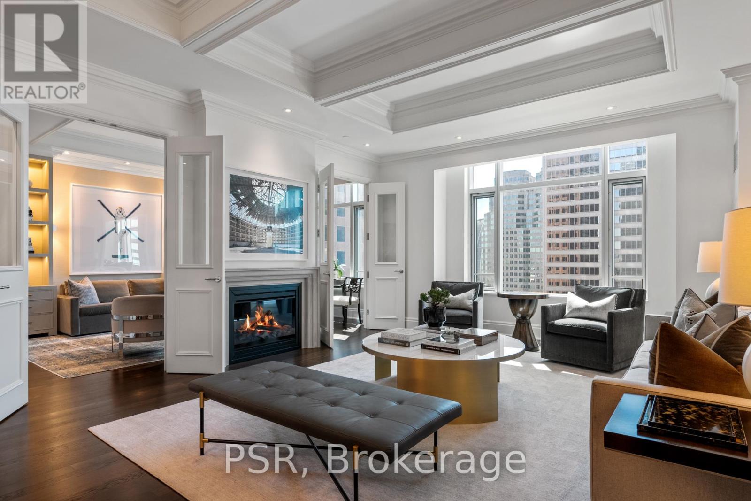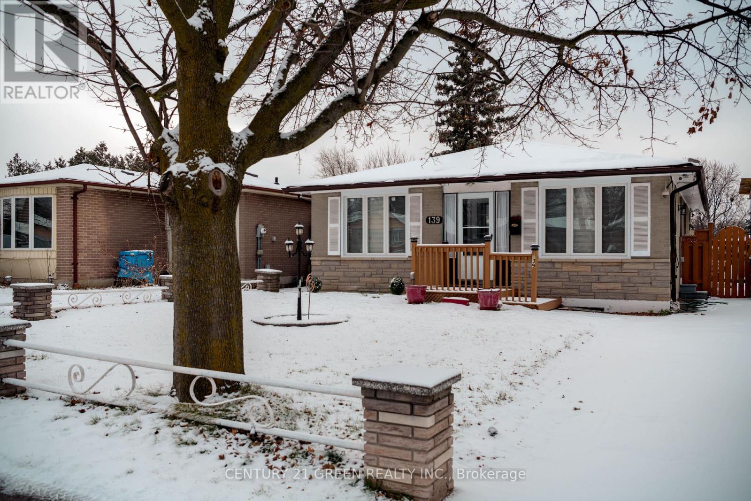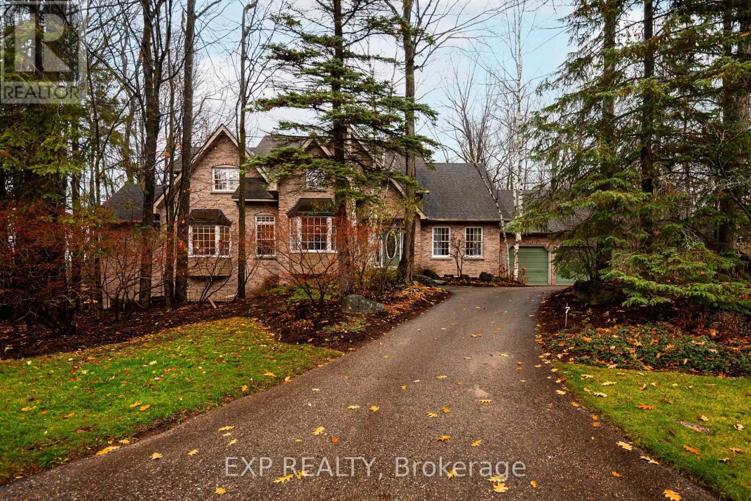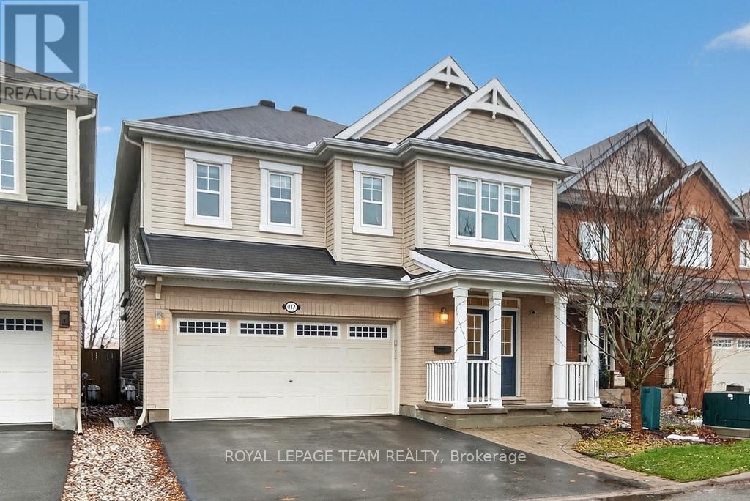2s - 673 Danforth Avenue
Toronto, Ontario
Experience modern living in the heart of Danforth with this brand new, never lived in one bedroom unit, fully renovated with todays lifestyle in mind. Featuring a private entrance, bright modern finishes, and plenty of natural light with a south-facing view, this home offers both comfort and style. Only a 2 minute walk to TTC and surrounded by Greek towns vibrant restaurants, cafes, and shops, it is the perfect choice for anyone seeking a stylish home in a lively and connected neighbourhood. (id:47351)
408 - 246 Logan Avenue
Toronto, Ontario
Don't Miss This Amazing Loft Unit In Leslieville's Finest Boutique Building! 2Bed+Den, 2 Bath With Parking And Locker. Bright South West Facing Unit with views of CN tower. Large 300 sq ft Terrace With Gas Bbq hook up. Designer Kitchen With spacious Custom Island And Bar Seating. Closets With Custom Built Ins. Luxurious Washrooms. Primary Bedroom With Own Balcony. Steps To Restaurants, Ttc, Parks, Shops, Cafes And More. Rarely offered, One Of A Kind Unit! **Available January1, 2026** (id:47351)
998 Cardinal Court
Oshawa, Ontario
Welcome to this charming three-bedroom, three-level side split located on a quiet private court in Oshawa's mature Eastdale neighborhood. This home features a bright and functional layout full of character, offering a wonderful opportunity for home ownership.The living and dining areas are spacious and filled with natural light. A cozy gas fireplace is situated in the lower-level rec room, creating a warm spot for relaxing or entertaining.The primary bedroom offers wall-to-wall mirrored closets with built-in drawers and shelving, giving the space a warm, cottage-style feel. The additional bedrooms are freshly painted and feature new light fixtures. The kitchen provides plenty of cabinet, counter, and pantry space, including convenient pull-out shelves and drawers that make storage easily accessible. Additional custom cabinetry and counter space create the perfect spot for the baker in the home, and the gas stove makes cooking a breeze. Splash into summer with your own heated saltwater pool surrounded by stamped concrete, along with a beautiful custom gazebo featuring full screening for comfortable outdoor living. The detached one-and-a-half car garage currently serves as a workshop, offering plenty of space for projects or storage, or it can easily be converted back to parking. There is also a large shed for pool and lawn equipment, accessible from both the front and back yards. This property sits on a generous pie-shaped lot with mature trees, providing a peaceful and private setting in a well-established neighborhood. The lower level previously featured a small kitchen and additional shower, and the rough-ins remain, offering flexibility to expand the space as you see fit.If you're looking for a home with wonderful outdoor amenities and plenty of potential in a prime Oshawa location, 998 Cardinal Court is ready to welcome you home. (id:47351)
23 - 3691 Albion Road
Ottawa, Ontario
Excellent opportunity with this great 3 bedroom townhome in the family oriented neighborhood of Wedgewood. Perfect for investors, first time buyers, or those looking to downsize. Located in Sawmill Creek, just south of Hunt Club/South Keys, you are close to many schools, parks, shopping, restaurants and public transportation, all while being just 15 mins to downtown. You will love this quiet little neighborhood surrounded by beautiful trees, has its only park for the kids and a heated outdoor pool for those warm summer days. Even better is the location of the unit being approx. 50 steps from the pool and the park. The home itself features approx 1360sq.ft of living space above grade. Main level has a spacious living area, dining room, and a large eat-in kitchen with stainless steel appliances. The upper level has a tastefully renovated bathroom with large walk-in shower, and 3 spacious bedrooms. The lower level has plenty of possibilities being partially finished and plumbed for another washroom. Natural gas stove in the living space can heat the home quite well. Newer heat pump for additional help. Electric baseboards are simply complimentary at this point. Newer deck in the back yard, and a good amount of space for entertaining. Schedule B to accompany all offers. 24 hours irrevocable on offers (id:47351)
1527 Arrowhead Road
Oakville, Ontario
Executive Family Home for Lease in Southeast Oakville - Walk to Top Schools, Parks and Trails. A beautifully maintained 4-bedroom home Over 6,000 Sq Ft nestled on a quiet, tree-lined street in one of Oakville's most desirable neighbourhoods. This property offers an exceptional lifestyle for families or professionals seeking comfort, space and convenience in a prestigious community. Sun-filled principal rooms, hardwood flooring and an ideal layout create a warm and inviting atmosphere from the moment you walk in. The living and dining rooms flow effortlessly into a bright kitchen featuring stainless steel appliances, plenty of storage and a walkout to a private backyard - perfect for enjoying your morning coffee, hosting barbecues or simply unwinding at the end of the day. Upstairs, the home features four generous bedrooms, including a peaceful primary suite with an ensuite bathroom and walk-in closet. The finished lower level provides additional flexible space that can be used as a recreation room, children's play area, home gym or a quiet office for remote work. This home combines everyday functionality with the charm and character of an established neighbourhood. Life in this area is defined by convenience and community. You are surrounded by top-rated schools such as Joshua Creek, Iroquois Ridge, St. Marguerite d'Youville, Holy Trinity, making it ideal for families prioritizing education. Scenic parks, walking trails, the lakefront and downtown Oakville's boutiques, patios and cafés are just minutes away. Commuters will appreciate the quick access to the QEW, GO Station, shopping, grocery stores and major amenities, all while enjoying the peaceful setting of a mature, residential street. A private backyard, double car garage and ample parking complete the offering, making this a perfect long-term lease opportunity in a sought-after location. (id:47351)
4 Sunshine Drive
Richmond Hill, Ontario
Welcome to 4 Sunshine Drive in Richmond Hill. This beautifully maintained 3+1 bedroom, 2.5 bathroom townhouse offers a bright open-concept main floor with a spacious living area, a functional kitchen with ample storage, and a walkout to a private backyard perfect for relaxing or entertaining. The upper level features three generous bedrooms with plenty of natural light, while the finished basement includes a versatile additional bedroom complete with its own ensuite bathroom - ideal for guests, in-laws, or a home office.Situated in a highly sought-after neighbourhood, this home is conveniently close to a great selection of schools including Richmond Hill High School (public secondary), Langstaff Secondary School (public secondary, English & French-immersion), and several strong-reputation elementary schools nearby. It's also just minutes from walking trails, shopping malls, dining, parks, and the local hospital. Commuting is easy with nearby GO Transit, YRT/Viva bus routes, and quick access to Highway 404 and 407. A fantastic opportunity to enjoy comfort, convenience, and excellent education access in a vibrant community. (id:47351)
3605 - 311 Bay Street
Toronto, Ontario
Elegance & Opulence Awaits! Beautifully Appointed & Meticulously Maintained Corner Suite Within The St. Regis Residences! No Detail Has Been Overlooked Or Expense Spared During Design - The Perfect Primary Residence Or Luxurious Pied-A-Terre. Boasting 10.5ft Coffered Ceilings, Wainscotting, Extensive Custom Millwork, Designer Wall Coverings, Italian Hardwood & Marble Flooring Throughout. Highly Sought After, Split Floorplan Offers The Buildings Coveted South West Exposure - Enjoy Sweeping Lake Ontario & Cityscape Views. Chefs Kitchen Is Well Equipped With Top Of The Line Miele Appliances, Downsview Cabinetry, & Oversized Island. All In-Place Light Fixtures And Window Coverings [Drapery/Sheers/Roller Shades] Included. Primary Bedroom Retreat Boasts Not One But Two Large Custom Closets And A Spa-Like 6 Pc. Ensuite Bathroom With Freestanding Bathtub & Heated Floors. Both Bedrooms Have Had Premium Carpets Professionally Installed Atop The Still Intact Original Hardwood Floors, As Well As Automated, Blackout Roller Shades. Library Was Renovated To Be A Separate Room And Currently Functions As A Secondary Living Space/Office - Keep As Is Or Easily Convert Into A 3rd Bedroom. As A Resident At The St. Regis Residences You'll Have Daily Access To The Hotels Five Star Amenities: 24hr Concierge, World Renowned Spa, Indoor Salt Water Pool, Sauna, State Of The Art Fitness Centre, Valet & Visitor Parking, As Well As Private Residential Sky Lobby, Lounge & Terrace Located On The 32nd Floor. (id:47351)
Main - 139 Rutherford Road N
Brampton, Ontario
Location, Location, Location close to Rutherford & Vodden . Fully Renovated and upgraded beautiful detached bungalow. 4 bed rooms 2 washrooms 3 cars parking. Close to all amenities school, park, plaza, public transit and much much more. Must view this beautiful house. (id:47351)
7 Ironwood Court
Mono, Ontario
The neighbourhood of your dreams & the home you'll never want to leave. If you ask anyone in the Orangeville area what their dream street is, chances are they'll say Ironwood Court - and homes here rarely come up for sale. Tucked away on an exclusive cul-de-sac and backing onto protected Mono/Island Lake Conservation lands, this stunning 0.55-acre property offers true privacy, incredible nature views, and one of the most coveted locations in town. This elegant 3,389 sq ft home welcomes you with bright, timeless living spaces. The main floor features a sun-filled office, a formal living room with a beautiful bay window, and a cozy family room overlooking the treed backyard, all tied together by a charming 3-sided fireplace. The spacious kitchen includes a centre island with gas cooktop, walk-in pantry, and hardwood floors, flowing seamlessly into the dining room with walkout to a two-tiered deck-perfect for entertaining. The primary suite sits in its own private wing, offering serene views, a walk-in closet, and a spa-inspired ensuite with jacuzzi tub and walk-in shower. Upstairs, two generous bedrooms include a secondary suite with ensuite, plus a bright loft/den ideal for kids, hobbies, or a quiet retreat. The walk-out lower level (over 8.5 ft ceilings!) is a rare blank canvas -potential to add bedrooms, a games room, or a full in-law suite with its separate garage access. Walking distance to Island Lake trails, parks, and Broadway's shops and restaurants, this is a once-in-a-lifetime chance to live on the street everyone dreams of. (id:47351)
Ph 3 - 10 Bay Street E
Blue Mountains, Ontario
Experience luxury rental living in this rare 3-bed penthouse-style apartment, offering 2,000+ sq. ft. of beautifully designed space with breathtaking water views from every window. Located in the heart of picturesque Thornbury, this stunning residence combines upscale comfort with a walkable, small-town lifestyle-ideal for those seeking quality, convenience, & scenic surroundings. Inside, you'll find an expansive open-concept layout filled with natural light & panoramic views of Georgian Bay. The generous living/dining areas provide the perfect backdrop for relaxing or entertaining, while oversized windows frame the waterfront from every angle. The well-appointed kitchen features ample cabinetry, modern finishes, & excellent flow for day-to-day living. 3 spacious beds offer versatility for families, professionals, or those needing an office or guest space. The primary suite is a peaceful retreat with exceptional views, huge walk-in closet & access to a spa-like bathroom. This impressive rental includes two underground parking spots & a private locker, ensuring ample storage & year-round parking comfort. The building itself offers a premium lifestyle with a full gym with spectacular water views, inviting communal areas, & a rooftop patio perfect for taking in sunsets, socializing, or enjoying warm-weather gatherings. Situated in one of Thornbury's most sought-after locations, you're just steps from charming shops, cafés, the harbor, scenic trails, & excellent dining. Everything you need is w/in easy reach-yet the setting remains peaceful, refined, & serene. Rent is $3500 per month plus utilities, offering exceptional value for a residence of this scale, quality, & exclusivity. The landlord is seeking respectful tenants who will appreciate the building & the lifestyle it provides. A rare opportunity to lease a penthouse-style residence with unmatched water views in one of the region's most desirable towns. Truly a place you'll love to call home!! (id:47351)
317 Gallantry Way
Ottawa, Ontario
Welcome to this delightful 4-bedroom, 3-bathroom home, thoughtfully designed with comfort and style in mind. Elegant hardwood floors add warmth to the open-concept main level, creating a seamless flow between living spaces. Large windows bathe the living area in natural light, enhancing its inviting atmosphere.The kitchen is a true chef's delight, featuring stainless steel appliances, a pantry, and abundant cabinet space for all your culinary needs.Up the hardwood staircase, the spacious primary bedroom awaits with a walk-in closet and an ensuite showcasing an upgraded shower and a relaxing soaker tub. Three additional bedrooms are all generously sized, complemented by a full family bath, a linen closet, and a convenient second-floor laundry room.The private backyard-with no rear neighbours-offers a peaceful retreat complete with a beautiful patio, and a fully fenced and hedged perimeter. A double-car garage with an EV charger provides excellent parking and storage options. Recent upgrades include a new furnace, heat pump and a tankless water heater, giving you efficiency and peace of mind. Located in a friendly community just steps from parks, shopping, and transit, this home places everything you need right at your fingertips. (id:47351)
21 Sunnyview Road
Brampton, Ontario
Wow This Is Must See. An absolute show stopper!! A beautiful 3+1 bedroom fully detached all brick home that truly has it all (** Bonus 4 car parkings on Aggregated Driveway!**) Fully finished 1 bedroom basement with an entrance through garage and with a potential of separate side entrance. A great option for extended family or future rental income! A family friendly neighbourhood close to parks, schools, transit & all amenities. This home has been lovingly maintained and is truly move in ready! Don't miss this fantastic opportunity to own. (id:47351)
