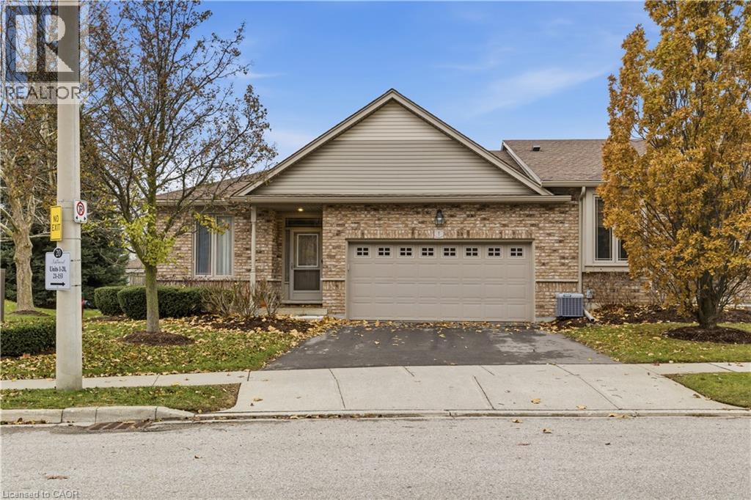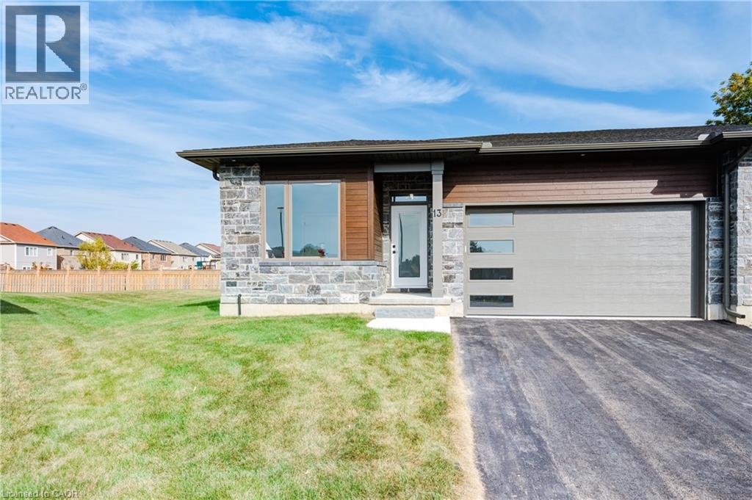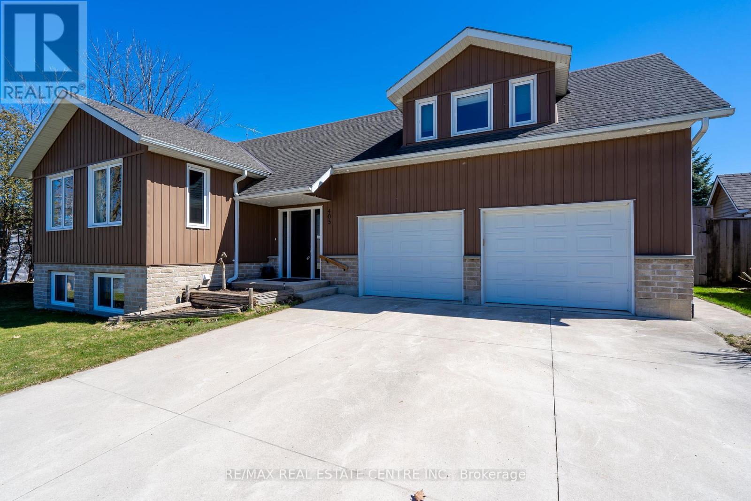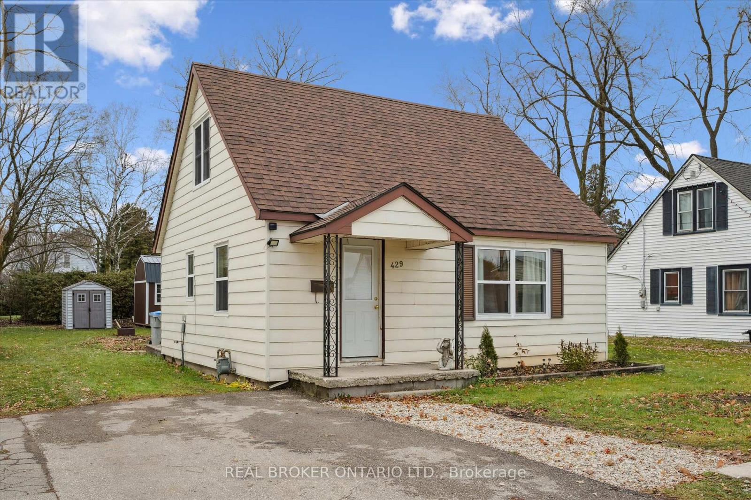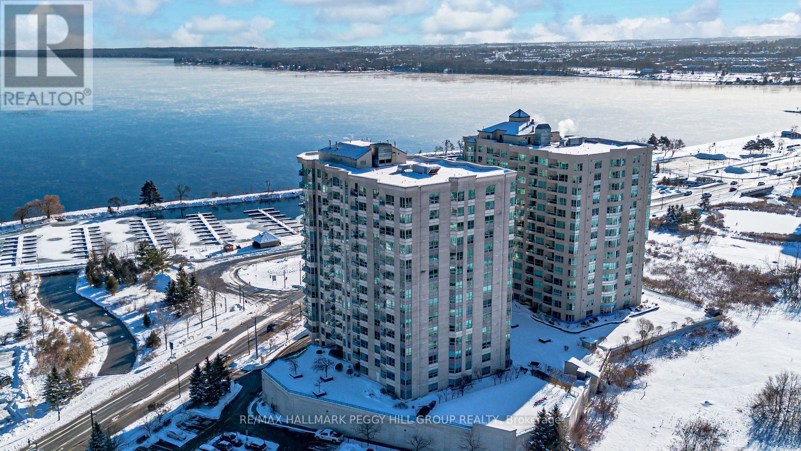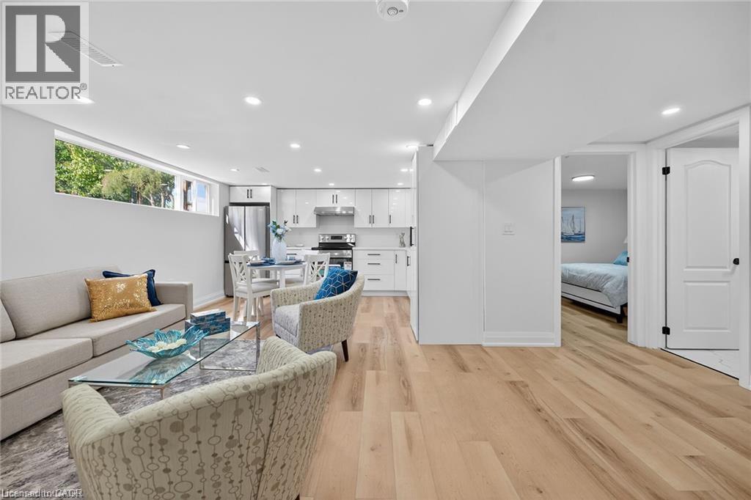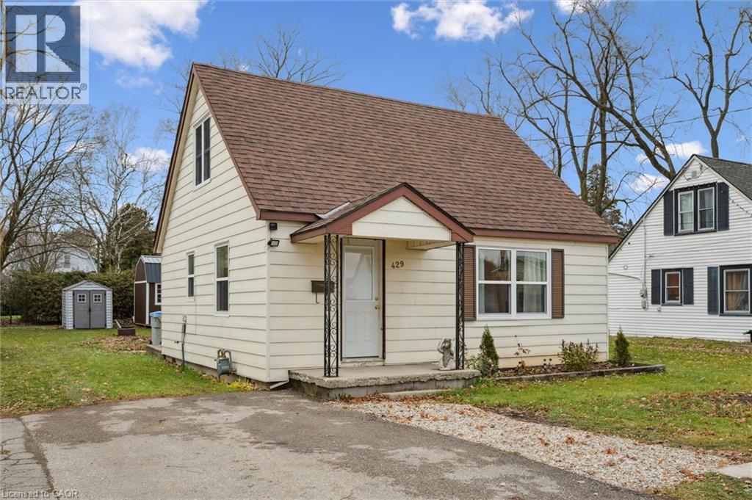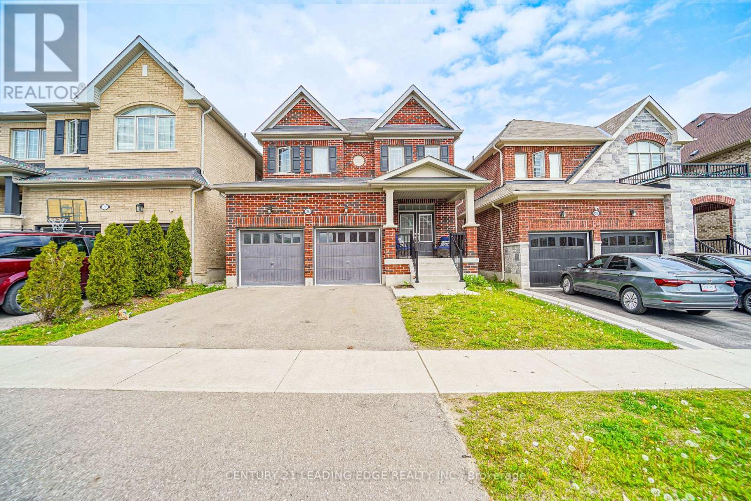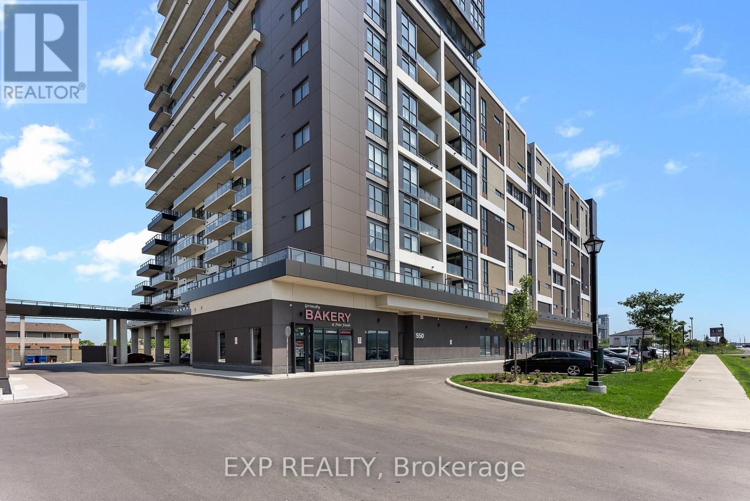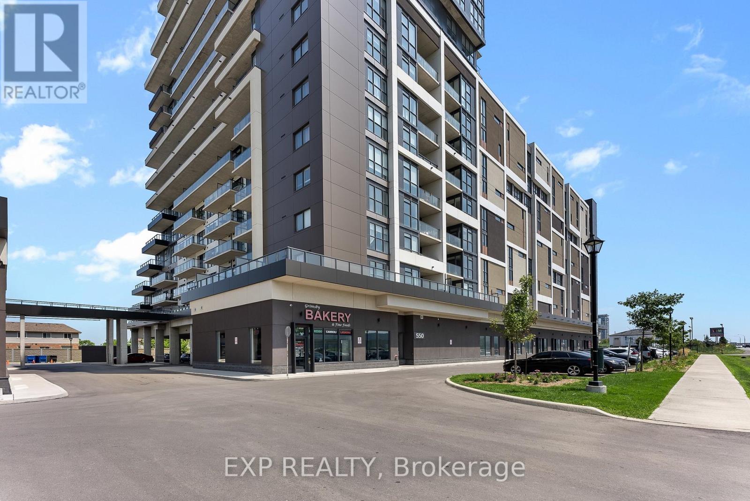20 Isherwood Avenue Unit# 1
Cambridge, Ontario
End-unit home offering over 2,000 sq ft of beautifully maintained living space by the original owner. Sun-filled rooms and big bright windows create an inviting atmosphere throughout. The main floor features hardwood maple flooring, tile in the kitchen, and a comfortable layout ideal for everyday living and entertaining. The kitchen is equipped with stainless steel appliances, cherry cabinets topped with granite counters, an eat-in dining space, and a welcoming breakfast bar. From here, access to the backyard makes it easy to step outside and enjoy the deck—an ideal spot for peaceful morning coffee or relaxed outdoor dining. Nearby, the main-floor laundry room provides direct entry to the garage, offering convenience on busy days and easy transitions in all seasons. The primary bedroom includes a generous walk-in closet and a 4-piece ensuite with a soaker tub and walk-in shower. A second 4-piece bathroom serves the main level. The lower level adds exceptional flexibility with a privately situated second bedroom and a 3-piece bathroom - perfect for guests, extended family, or a comfortable home office suite. Warm details such as crown molding, California shutters, and updated window coverings complement the natural light throughout the home. Both the upper and lower levels feature cozy gas fireplaces, and the carpet-free main floor enhances the clean, modern feel. A partially finished basement extends the living space, while a large unfinished storage room with built-in cabinetry offers outstanding organization options. Additional updates include a security system for added peace of mind. This well-cared-for home delivers comfort, functionality, and inviting spaces in every corner. (id:47351)
269 Pittock Park Road Unit# 17
Woodstock, Ontario
Welcome to 269 Pittock Park Road Newest Semi-Detached Bungalow! Open concept modern day main floor living has never looked better. 269 Pittock Park Rd is comprised of 22 stunning semi-detached bungalows nestled in a quiet cul-de-sac, close to Pittock Dam Conservation Area, Burgess Trails, Sally Creek Golf Course and so much more. Phase 2 is well underway and expected to sell quickly. Make your interior selections on one of the unfinished units today. To fully appreciate how stunning these units are, be sure to view Unit 17 Builders Model. To appreciate 269 Pittock Park Rd lifestyle - be sure to view the short video. (id:47351)
B - 405 Minnie Street
North Huron, Ontario
Discover this bright and beautifully maintained 2-bedroom lower-level unit, perfect for those seeking comfort, privacy, and great value in a quiet, family-friendly neighbourhood.This unit features a spacious open-concept living area with upgraded flooring, pot lights, and a warm, modern feel throughout. The kitchen is well laid out with ample cabinetry, nice counter space, and everything you need for easy everyday living.Both bedrooms are generously sized, offering comfortable layouts and good closet space. The full bathroom is clean, modern, and well cared for. With its own separate entrance, this unit provides a private, quiet living environment ideal for singles, couples, or small families.Tenants will also have access to the shared backyard, offering plenty of outdoor space to enjoy. Conveniently located close to schools, parks, shopping, and local amenities, this home checks all the boxes for practical and affordable living. (id:47351)
429 Clayton Street
North Perth, Ontario
Welcome to this cozy one-and-a-half-storey home located in Listowel. A great opportunity for first-time homebuyers, downsizers, or investors. Set on a mature, well-sized lot, this property offers comfort, character, and that friendly neighbourhood feel people love when moving to town.The main floor features a cozy open-concept living, dining, and kitchen area, a convenient main-floor bedroom, a full bathroom, and main-floor laundry. Upstairs, you'll find two additional bedrooms along with extra storage space. This home has seen several thoughtful updates, including updated windows (2023), updated heat pump (2023), updated roof (2019), updated water heater (2025). Outside, the large backyard offers ample space to relax, garden, or entertain, and the two spacious sheds provide excellent storage or potential workshop space. Whether you're a first-time buyer, an investor, or someone looking to downsize, this home offers great potential and a welcoming place to make your own. Don't miss your chance to own this cozy home. Contact your realtor today to book a showing. (id:47351)
1005 - 6 Toronto Street
Barrie, Ontario
1 BED + DEN CONDO WITH VIEWS OF KEMPENFELT BAY, UNDERGROUND PARKING, STORAGE LOCKER & PREMIUM BUILDING AMENITIES! Picture starting your mornings with the shimmer of Kempenfelt Bay just across the street and ending your evenings on a private balcony watching boats glide through the marina as the sky gently softens into warm sunset hues. This 1-bedroom plus den condo located at 6 Toronto Street #1005 places you in the heart of downtown Barrie, where café patios, boutique shopping, scenic waterfront trails, the sandy beach and beautifully connected biking and walking paths shape a lifestyle that feels both relaxed and alive. Set within the sought-after Waterview Condominiums, a sophisticated grand lobby and refreshed common areas create an impressive first impression, while premium amenities, including a pool, sauna, hot tub, exercise room, games room, library, guest suites, and visitor parking, elevate everyday living far beyond expectations. Natural light pours through the bright, open-concept layout, flowing effortlessly to the walkout balcony with sweeping views of the bay and marina that never lose their magic. The well-equipped kitchen shines with stainless steel appliances, tiled backsplash, tile flooring and a breakfast bar that invites slow mornings and lingering conversations. A calming primary bedroom with a walk-in closet offers a peaceful retreat, while the den transforms with ease into a home office or reading corner. In-suite laundry adds practicality, and an owned underground parking space with an exclusive storage locker completes a setting where waterfront scenery, downtown energy and refined living come together to create a #HomeToStay that feels impossible to forget and even harder to leave! (id:47351)
345 Everglade Crescent
London North, Ontario
Welcome to Hickory Hills, a charming Sifton-built cul-de-sac community surrounded by mature trees, gardens, greenspace, and rolling hills. Built in 1976, this 2-storey home offers 1,714 sq. ft. above grade and is located near the Thames River and several parks. The private front patio sets a welcoming tone. Inside, the main floor flows easily through the Living Room, updated Kitchen (2010), and Dining / Family Room. Upstairs are three spacious bedrooms, including a primary with a full wall of closets and cheater ensuite. The lower level adds a cozy games space with storage closets, a Family Room, bright office with walk-in closet, and laundry/utility space. Enjoy the early morning summer sunrise from your semi-private back patio. Furnace, A/C, humidifier, and smart thermostat were replaced in 2017. Electrical panel updated in 2010. This community is also known for excellent schools. (id:47351)
6 Swallow Street
Brockton, Ontario
Great opportunity to get into the market! This well maintained mobile home, in Country Village Mobile Home Park, sits on an oversized lot backing onto the peaceful greenbelt. Recent upgrades include windows, roof shingles, flooring, bathroom, gas furnace, a/c, and decking. Enjoy the added space of the three season sunroom. Move-in ready! (id:47351)
175 East 45th Street Unit# 2
Hamilton, Ontario
Exceptionally stunning, rare find, 1000 sq ft basement unit. Open concept 3 bedrooms, 1 bathroom, with separate office. Professionally finished with chefs dream kitchen styled with quartz countertop and stainless steel appliances . Open concept living room with large windows providing tons of natural light. Bathroom finished with designer vanities and glass shower. Convenient In suite laundry. Fire separation between main and basement units, resilient channels, safe & sound insulation in basement ceiling, hardwired interconnected smoke alarm and CO detectors, New furnace with smoke detector for added fire safety, New A/C, New roof , windows, plumbing, flooring, railing, baseboards, trim, doors, pot lights, paint. Located close to parks, schools, Shopping, churches, Rec center. Please provide credit report, job letter, 2 pay stubs, ID, rental application, references (Landlord and Personal). Content insurance certificate required before occupancy. Don't miss out - check it out today and fall in love! (id:47351)
429 Clayton Street
Listowel, Ontario
Welcome to this cozy one-and-a-half-storey home located in Listowel. A great opportunity for first-time homebuyers, downsizers, or investors. Set on a mature, well-sized lot, this property offers comfort, character, and that friendly neighbourhood feel people love when moving to town. The main floor features a cozy open-concept living, dining, and kitchen area, a convenient main-floor bedroom, a full bathroom, and main-floor laundry. Upstairs, you’ll find two additional bedrooms along with extra storage space. This home has seen several thoughtful updates, including updated windows (2023), updated heat pump (2023), updated roof (2019), updated water heater (2025). Outside, the large backyard offers ample space to relax, garden, or entertain, and the two spacious sheds provide excellent storage or potential workshop space. Whether you’re a first-time buyer, an investor, or someone looking to downsize, this home offers great potential and a welcoming place to make your own. Don’t miss your chance to own this cozy home. Contact your realtor today to book a showing. (id:47351)
Bsmt - 1263 Ronald Inche Drive
Oshawa, Ontario
New 1 Bedroom Basement Apartment with Separate Entrance & 1 Garage Parking. Bright & Spacious with tons of Natural Light from numerous Large Windows. Doesn't feel like a Basement Apartment! Stunning Layout with 1 Large Bedroom with Walk-in Closet; Huge Living Room with a Modern Family Size Kitchen with Quartz Countertops and Stainless Steel Appliances. Tons of Storage with an extra Storage Room. Separate Laundry Room for your convenience. Nearby all amenities! Walk to Durham Transit Bus Stop, School, Parks and Nature Trails. Close to Smart Centre Shopping, tons of Restaurants, Grocery Shopping, Delpark Home Recreation Centre & Library & New Costco.RENT INCLUDES ALL UTILITIES! PERFECT FOR single or double occupancy! (id:47351)
219 - 550 North Service Road
Grimsby, Ontario
Enjoy stunning views of Lake Ontario, the Toronto skyline and all that surrounds the Greater Golden Horseshoe from your private terrace at this beautiful 2 bedroom, 2 bathroom condo. Located steps to the heart of Grimsby on the lake close to all local shopping, major amenities and direct highway access, this suite is a commuters dream and perfect for retirees looking to downsize or anyone looking for convenient maintenance free living. This open layout combined with private terrace is an entertainers dream with no shortage of possibilities for the outside space. The interior space features laminate floors throughout, 9-foot ceilings, quartz counters, separate laundry/storage room and a bonus den space for a home office or media room. Naturally lit with terrace level floor to ceiling windows in each bedroom with the primary offering panoramic lake and escarpment views, this is an ideal space for living without sacrificing comfort. Featuring fantastic building amenities such as rooftop patio, gym, billiards room, private storage locker and underground parking. (id:47351)
219 - 550 North Service Road
Grimsby, Ontario
Enjoy stunning views of Lake Ontario, the Toronto skyline and all that surrounds the Greater Golden Horseshoe from your private terrace at this beautiful 2 bedroom, 2 bathroom condo. Located steps to the heart of Grimsby on the lake close to all local shopping, major amenities and direct highway access, this suite is a commuters dream and perfect for retirees looking to downsize or anyone looking for convenient maintenance free living. This open layout combined with private terrace is an entertainers dream with no shortage of possibilities for the outside space. The interior space features laminate floors throughout, 9-foot ceilings, quartz counters, separate laundry/storage room and a bonus den space for a home office or media room. Naturally lit with terrace level floor to ceiling windows in each bedroom with the primary offering panoramic lake and escarpment views, this is an ideal space for living without sacrificing comfort. Featuring fantastic building amenities such as rooftop patio, gym, billiards room, private storage locker and underground parking, make this stunning condo unit your new home today. (id:47351)
