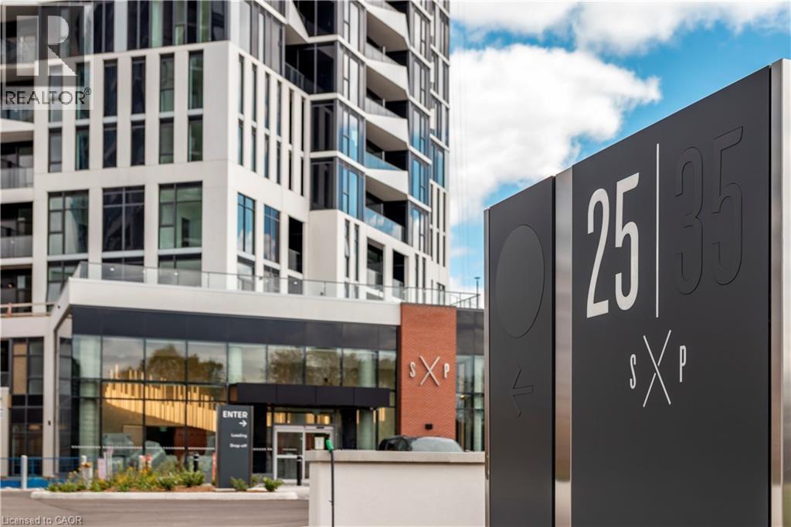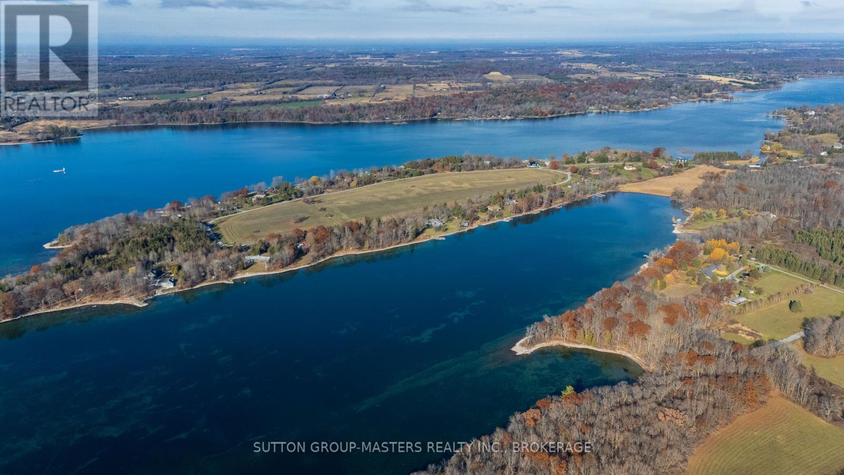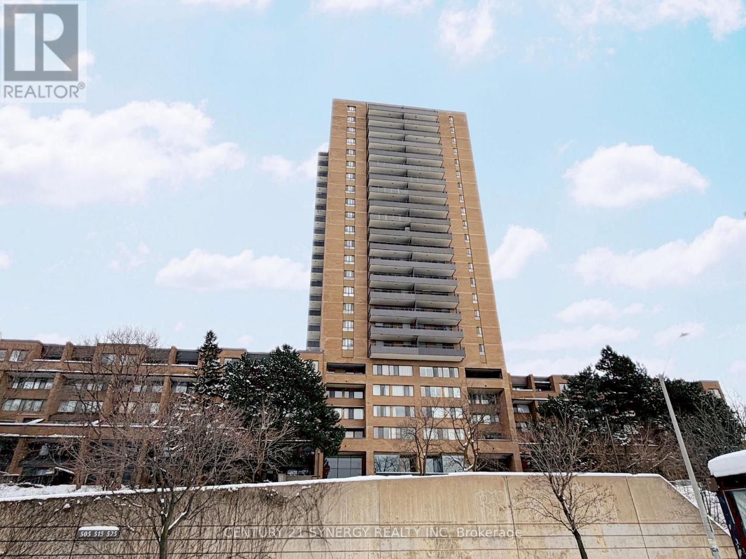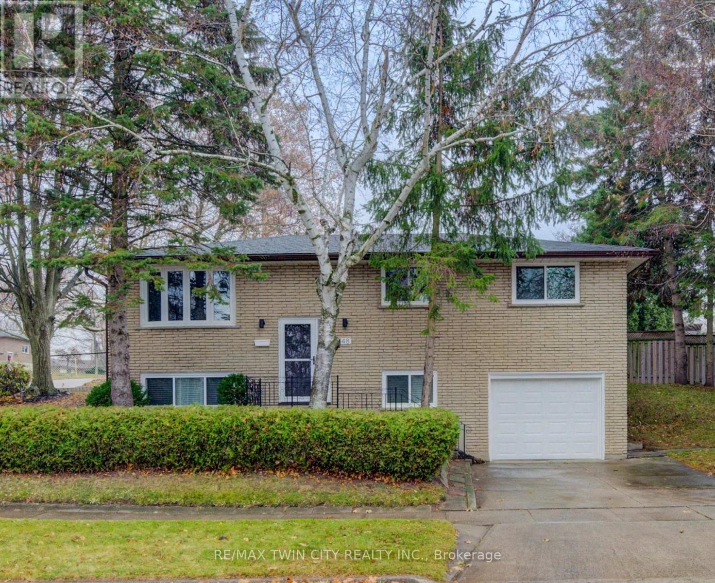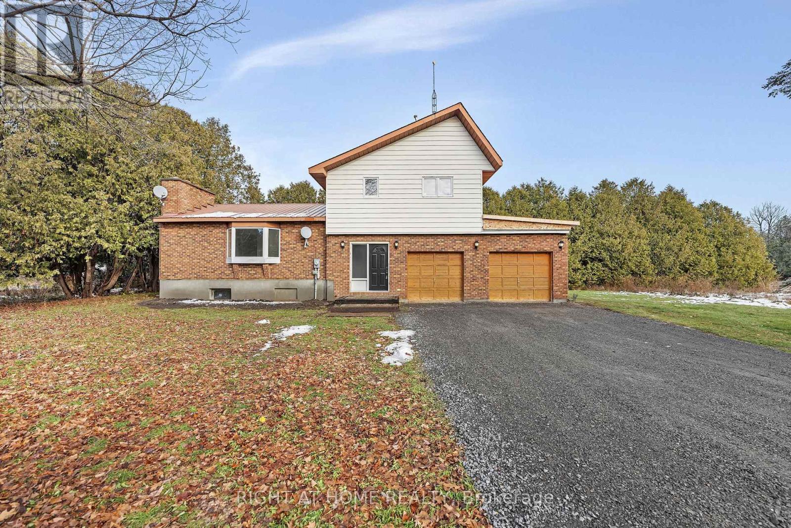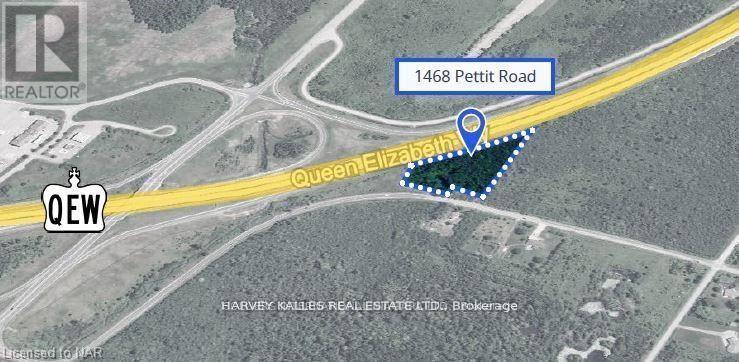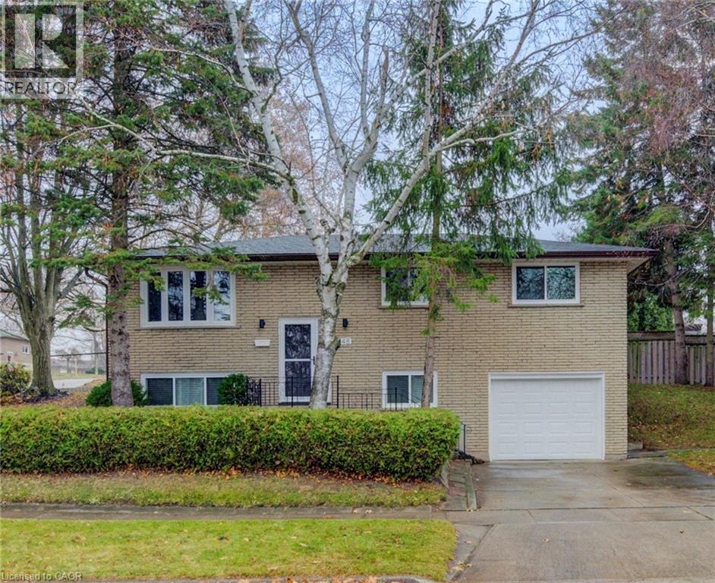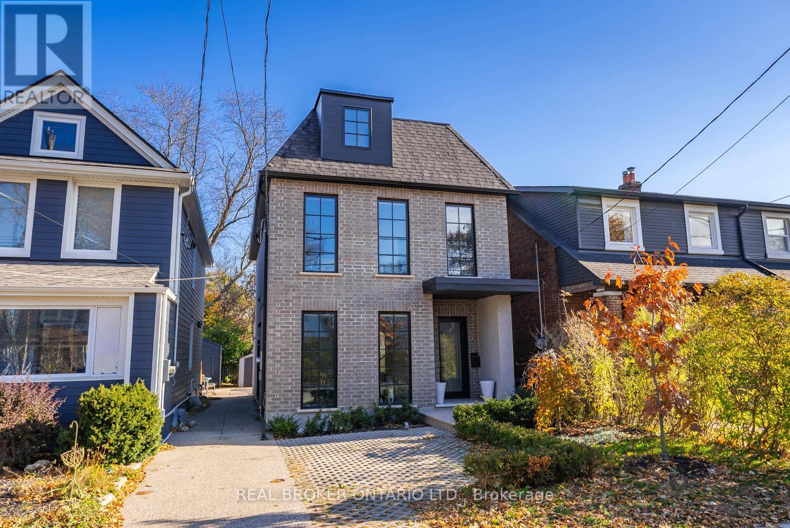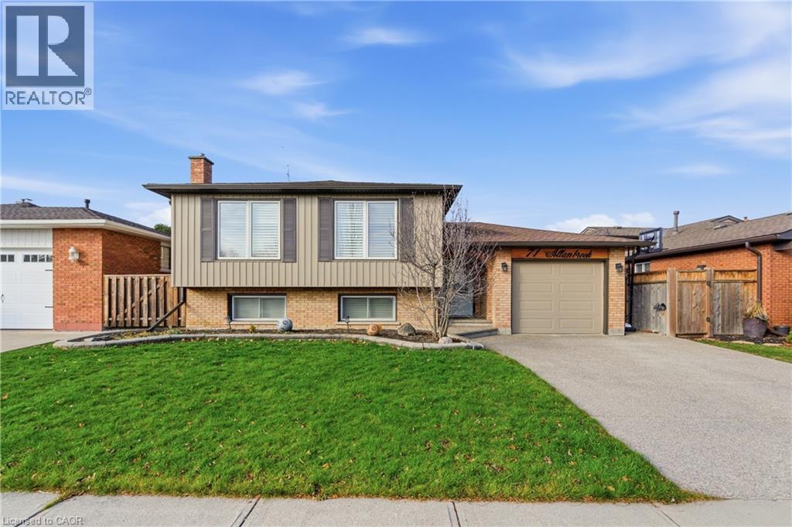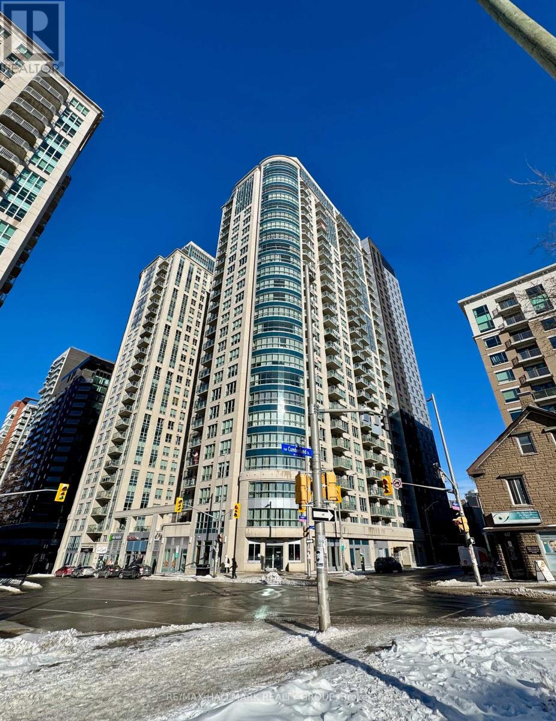25 Wellington Street S Unit# 2403
Kitchener, Ontario
Welcome to DUO Tower C - Station Park's Newest Tower! This Spacious Corner 1 Bed Suite features 572 sf interior + private balcony. Parking and Storage Locker included. Open living/dining with modern kitchen featuring quartz counters & stainless steel appliances. Primary bedroom on corner of building with maximum natural light from 2 directions. In-suite laundry. Enjoy Station Parks unmatched amenities: Peloton studio, bowling, aqua spa & hot tub, SkyDeck gym & yoga deck & more. Steps to shops, restaurants, schools, transit, Google & Innovation District. (id:47351)
608 Spithead Road
Frontenac Islands, Ontario
Discover Waterfront living at its finest on Howe Island. This beautifully positioned 196' waterfront lot sits within the calm, sheltered waters of Cassidy's Bay an exceptional setting that invites you to slow down, breathe deeply and imagine life shaped by the rhythm of the river.Wake up to quiet mornings on the water, launch your boat from the 30' x 36' permanent concrete dock, and take advantage of the on-site boat launch. Spend your days swimming, paddling, or simply enjoying the ever-changing views across the bay. With nearly 200 feet of pristine shoreline and established mature trees surrounding a cleared, ready-to-build site, the property offers peace, privacy, and an effortless connection to nature. The property sits on 1.4 acres providing generous space for your vision whether that's a refined modern home or a timeless waterfront retreat. Restrictive Covenant may apply. 608 Spithead Drive is more than a place to build it's a serene, scenic lifestyle deeply connected to the St. Lawrence River. A rare opportunity to create something extraordinary in one of Howe Island's most cherished settings. (id:47351)
631 - 515 St Laurent Boulevard
Ottawa, Ontario
Welcome to Refined Living at The Highlands. Discover comfort, convenience, and community in this spacious two-bedroom, two-level condo in the sought-after Highlands complex, celebrated for its lush park-like setting and tranquil ponds. This well-maintained podium unit offers generous living space and the opportunity to add your personal touch. Ideally located within walking distance to grocery stores, restaurants, transit, and scenic trails, it combines city convenience with serene surroundings. Step inside to an inviting open-concept main level, featuring a bright living and dining area with large windows overlooking the beautifully landscaped courtyard. Original parquet flooring adds warmth and character, while a private balcony extends your living space outdoors, perfect for a morning coffee or quiet relaxation. A convenient two-piece powder room completes the main level. Downstairs, you'll find two spacious bedrooms with ample closet space, a full bathroom, and a separate laundry/storage room for added practicality. Condo fees include all utilities - heat, hydro, and water plus full access to the amenities: fitness room, library, party room, workshop, and more! Enjoy the unbeatable location just minutes to Montfort Hospital, CMHC, CSIS, St. Laurent Shopping Centre, and Aviation Parkway, with public transit right at your door for quick access to downtown Ottawa. Experience the perfect balance of peaceful living and city convenience. (id:47351)
48 Mark Crescent
Cambridge, Ontario
Welcome to this well-maintained 4-bedroom, 2-bath raised all-brick bungalow located on a quiet crescent in a family-friendly West Galt neighborhood. Conveniently close to schools, shopping, parks, and public transit, this home has been lovingly cared for by the same family since 1977 and is truly a rare find. Professionally renovated in 2025, the home features: all new windows, and furnace as of 2025 (bay window 2015) new bedroom, bathroom, and closet doors; a brand-new garage door with opener and new exterior garage entry door; a new 100-amp electrical panel; luxury vinyl plank flooring throughout (no carpet); updated window and baseboard trim; freshly painted interior walls and ceilings; additional blown-in insulation upgraded to R60; all new lighting fixtures; an updated kitchen with a quartz countertops to the kitchen, soft-close cabinets and drawers; and gutter leaf guards for added convenience. The basement is partially finished and offers the potential to add an in-law suite, or large recreation room. With its extensive updates, flexible closing option, and charming location, this move-in-ready home is the perfect opportunity for buyers seeking quality, comfort, and peace of mind. (id:47351)
1864 Manotick Station Road
Ottawa, Ontario
FOR RENT THE PERFECT LOCATION FOR A HOME BUSINESS - Discover your own private sanctuary at the end of a quiet dirt lane off Manotick Station Road - a beautifully renovated 3-bedroom, 3-bathroom home tucked away on nearly 2 acres of treed land with no visible neighbours and absolute seclusion. What truly sets this property apart is the incredible workshop and outbuildings that make it perfect for anyone running a home-based business. The massive insulated and heated shop comes with its own 200-amp panel, high ceilings, everything a carpenter, welder, contractor, or tradesperson could need to live in the house and work just steps away without ever commuting again. Multiple storage sheds and a detached garage plus generous gravel parking for trucks, trailers, and equipment complete the package. Only 10 minutes to charming Manotick Village, 15 minutes to Riverside South, and 25 minutes to downtown Ottawa, yet you'll feel a world away in your own secluded piece of heaven. Available IMMEDIATELY, FOR $4500 per month, plus utilities. Minimum one-year lease, references and credit check required. No smoking. Rare opportunities like this almost never appear on the rental market - contact today for your private viewing before it's gone (id:47351)
35 Robb Road
Woolwich, Ontario
Your search is over! Welcome to 35 Robb Rd, This charming 3-bedroom semi-detached home in Elmira offers about 1,750 sq. ft. of finished space, including the basement. Attached only by the garage, it has no shared living-space walls. The bright, carpet-free main floor features a 2-piece bath, modern kitchen with stainless-steel appliances, stylish backsplash, and a light-filled living room with laminate flooring. From the dining area, walk out to a fully fenced backyard with a large deck, and plenty of green space. Upstairs are 3 spacious bedrooms including the primary with his and hers closets. While the finished basement adds built-in storage, a small playroom nook, laundry/utility room, and a rough-in for a 3-piece bath. Extras include an oversized 1.5-car garage plus parking for two more in the driveway. Recent updates:A/C (2019), garage door (2019), and fully finished basement. (id:47351)
B - 645 St Isidore Street
Casselman, Ontario
Welcome to this bright and cozy 1-bedroom, 1-bath lower-level unit located in the heart of Casselman. This charming apartment offers comfortable living with all utilities included, making budgeting simple and stress-free. The inviting gas fireplace adds warmth and ambiance, creating the perfect place to unwind after a long day. The unit features a practical layout, ideal for a single professional or couple looking for affordability and convenience. Appliances are not included, but can easily be added for $900 total or $75 per month depending on your preference. Situated within walking distance to grocery stores, schools, and just minutes from Highway 417, this location offers both comfort and accessibility. A great opportunity for those looking to live in a quiet, well-situated Casselman neighborhood. (id:47351)
1468 Pettit Road
Fort Erie, Ontario
4.36 acres Vacant INDUSTRIAL LAND available. Zoned Prestige Industrial and located along the QEW Highway at Pettit Road with EXCELLENT QEW Highway exposure in Fort Erie, ON. Great location just minutes from the USA border at Peace Bridge. PI zoning allows many permitted uses including industrial warehousing, light manufacturing, self-storage, and more. The property is serviced with hydro-electric. Buyer to complete own due diligence for gas, water/cistern & sewer/septic bed services. Incredible opportunity to build or hold for future development. (id:47351)
48 Mark Crescent
Cambridge, Ontario
Welcome to this well-maintained 4-bedroom, 2-bath raised all-brick bungalow located on a quiet crescent in a family-friendly West Galt neighborhood. Conveniently close to schools, shopping, parks, and public transit, this home has been lovingly cared for by the same family since 1977 and is truly a rare find. Professionally renovated in 2025, the home features: all new windows, and furnace as of 2025 (bay window 2015) new bedroom, bathroom, and closet doors; a brand-new garage door with opener and new exterior garage entry door; a new 100-amp electrical panel; luxury vinyl plank flooring throughout (no carpet); updated window and baseboard trim; freshly painted interior walls and ceilings; additional blown-in insulation upgraded to R60; all new lighting fixtures; an updated kitchen with a quartz countertops to the kitchen, soft-close cabinets and drawers; and gutter leaf guards for added convenience. The basement is partially finished and offers the potential to add an in-law suite, or large recreation room. With its extensive updates, flexible closing option, and charming location, this move-in-ready home is the perfect opportunity for buyers seeking quality, comfort, and peace of mind. (id:47351)
203 Oak Park Avenue
Toronto, Ontario
Stunning 3-Storey Detached Custom built home In desirable East York. This home has it all! 4+1 Beds Plus a Loft, 5 Baths. Beautiful kitchen with huge breakfast island, quartz counters and built in panelled appliances. Durable engineered hardwood floors throughout. Tons of natural light with large floor to ceiling windows that have custom fitted blinds. Principal bedroom features a spa like 5 piece ensuite and walk in closet! Wonderful 3rd floor loft with private bathroom and large skylight. This home was professinally landscaped by award winning company. Smart home, Lutron lightswitches, video doorbells with chime, with smart app enabled. Close to shopping, Schools, TTC and the beaches. Fully finished basement apartment with large windows, separate entrance, 3 pc bath and kitchenette. (id:47351)
71 Allanbrook Street
Stoney Creek, Ontario
Welcome to 71 Allanbrook Street in a welcoming Stoney Creek Mountain community. This raised bungalow offers 3 + 2 bedrooms and 2 full baths. A bright foyer opens into a warm and inviting living space, enhanced by hardwood floors. The spacious living and dining area flows into a custom kitchen featuring granite countertops, stainless steel appliances, and attractive board and batten detailing. The primary bedroom includes sliding doors to a private deck. Two additional bedrooms and a well-appointed 5-pce bathroom complete the upper level. The lower level provides a generous rec room, 2 bedrooms, a 3-pce bathroom, and a laundry area with a tankless water heater. Step outside to a private backyard oasis complete with a heated in ground pool and an expansive entertaining area. An attached garage, exposed aggregate driveway, and updated siding add to the home’s appeal. Conveniently located close to the Red Hill, Linc, QEW, hiking trails, schools, the community centre, and shopping. (id:47351)
2003 - 195 Besserer Street
Ottawa, Ontario
Welcome home! Experience the best of city living in this FULLY FURNISHED one bedroom + den condo on the 20th floor boasting breathtaking cityscape views. Offering a bright, open-concept layout, hardwood floors, and a modern kitchen with stainless steel appliances - you really can have it all here! The spacious bedroom features ample closet space and floor to ceiling windows letting the sunshine pour in. Plus, the versatile den is ideal for a home office or creative space, while in-unit laundry is the cherry on top with added everyday convenience! Enjoy your morning coffee or favourite book overlooking our beautiful Capital city from the comfort of your private balcony. What else could you need! Step outside your door and enjoy the heartbeat of downtown Ottawa from public transit, shopping at Rideau Centre, and dining, to grocery stores and nightlife, everything you need is just steps away! Residents have access to premium, private amenities, including an indoor pool, sauna, gym, and concierge service. The unit also comes with one storage locker and secure, underground parking space. A rare downtown gem not to be missed! Come fall in love today. (id:47351)
