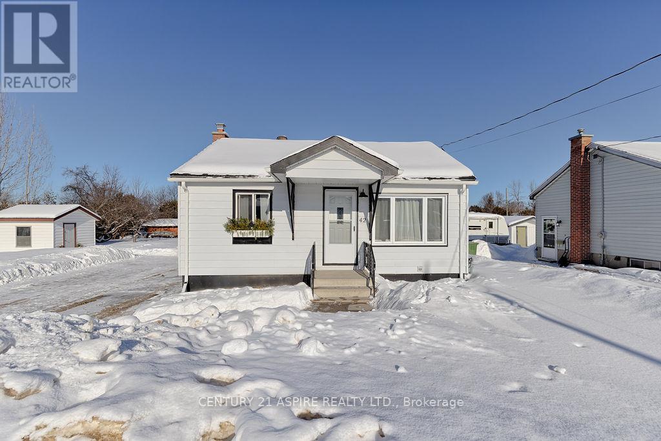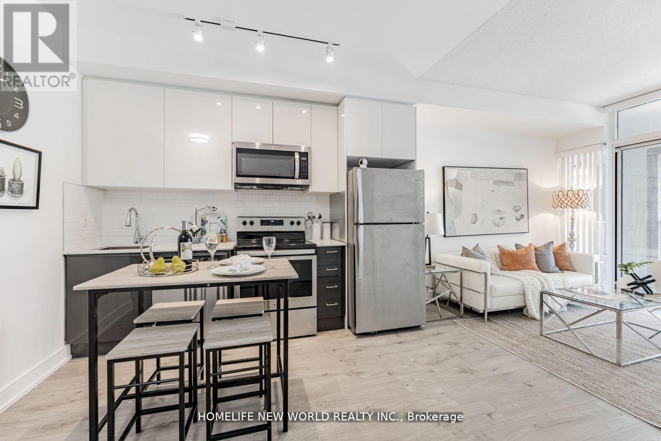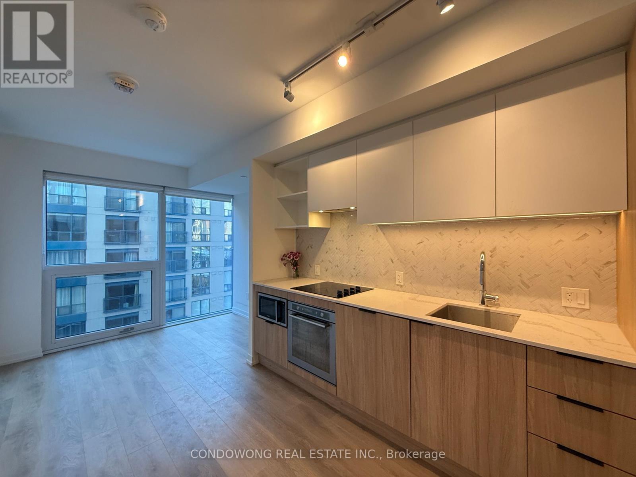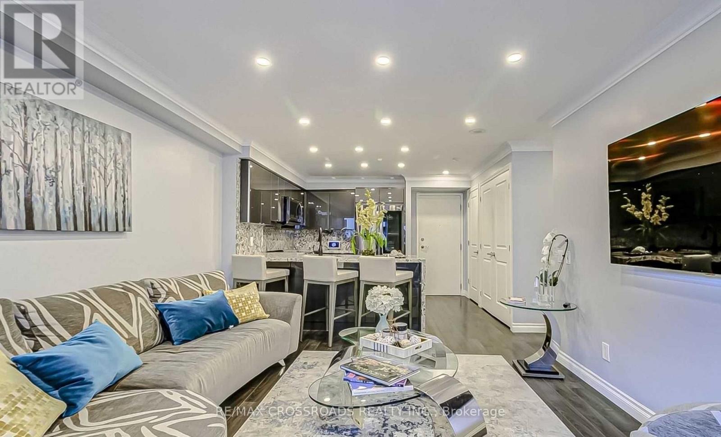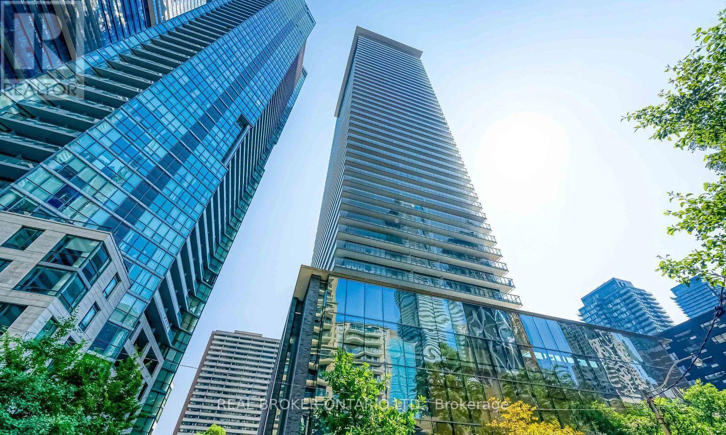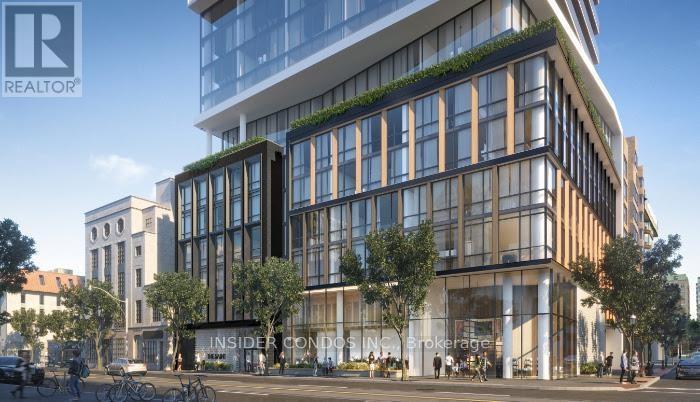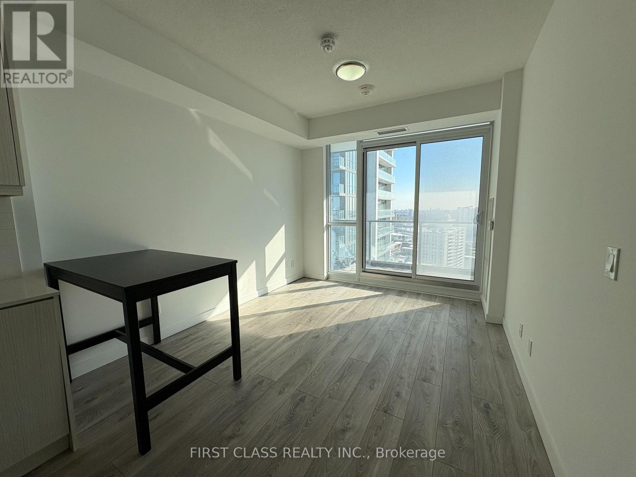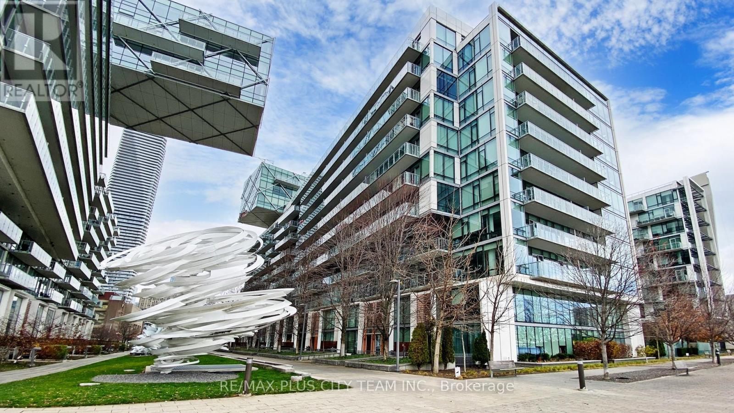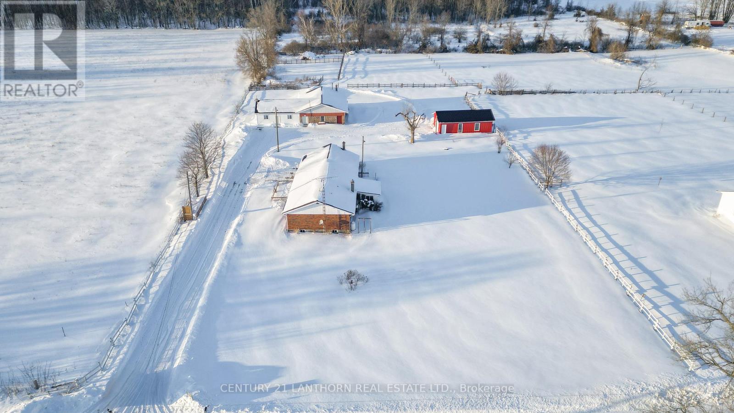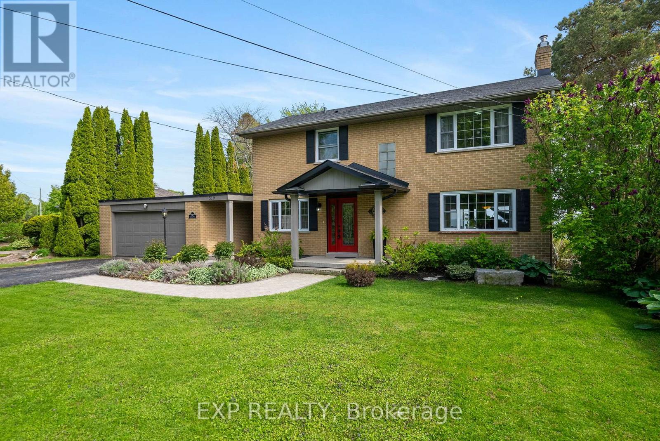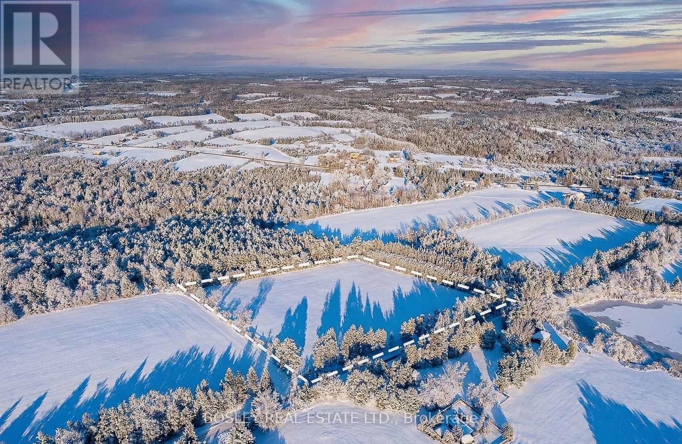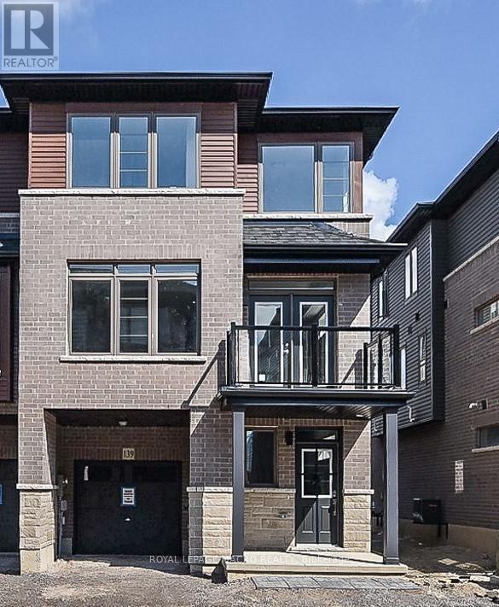42 Mohns Avenue
Petawawa, Ontario
Simple. Comfortable. Completely Done. Welcome to 42 Mohns Avenue, a thoughtfully updated home designed for easy living and everyday comfort. Set on a double lot and complemented by a detached single-car garage, this property offers flexibility, function, and space to breathe. Inside, the home has been fully refreshed from top to bottom. New wall insulation, drywall, waterproof laminate flooring, a modern kitchen, and two brand-new bathrooms mean the heavy lifting has already been done - allowing you to move in and enjoy from day one.The layout is both practical and versatile, with one bedroom on the main level and a second in the lower level, each with its own attached bathroom. The lower level also features a cozy sitting area, an ideal spot to unwind with a book, enjoy a show, or create a casual gaming space. For first-time buyers or those considering a roommate arrangement, the design offers privacy and flexibility without sacrificing comfort. Located close to Garrison Petawawa, schools, restaurants, and recreation, this home supports a lifestyle that's simple, connected, and easy to manage. Whether you're stepping into homeownership for the first time or looking for a low-maintenance space where everything has already been taken care of, this is a place that lets you focus on living, not renovating. Mandatory 24 hour irrevocable on all offers. (id:47351)
250 - 621 Sheppard Avenue E
Toronto, Ontario
Absolutely Stunning 1 Bedroom +Den In Luxurious Condo, Located In The Upscale Bayview Village Community. Short Walk To Subway Station, This Bright And Airy Unit Features 9-Ft Ceilings; Laminate Flooring; A Modern Kitchen With Quartz Counters; Stainless Steels Appliances; Washer/Dryer, One Parking, Huge Balcony. Step To Subway. Couple Minutes To Hwy 401, 404 & Dvp. Fairview Mall And Bayview Village. Close To All Amenities. (id:47351)
901 - 82 Dalhousie Street
Toronto, Ontario
Immerse Yourself in Urban Charm at CentreCourt's Condominium, This Stylish 1-Bedroom Residence which Offers a Perfect Blend of Comfort and Convenience in Toronto. Located Amidst an Array of Surrounding Attractions, Residents Can Explore the Vibrant Downtown Scene with Ease. Enjoy Proximity to Iconic Landmarks Such as St. James Park, Massey Hall, and the Bustling St. Lawrence Market. Indulge in Culinary Delights at Nearby Restaurants, Cafes, and Bars, or Take a Leisurely Stroll Along the Picturesque Streets of the Historic St. Lawrence Neighborhood. With Easy Access to Public Transportation and Major Thoroughfares, Including the Dundas Subway Station and Queen Street, the City Is Yours to Discover from This Prime Location. Experience the Dynamic Energy of Downtown Toronto While Enjoying the Comfort and Convenience of Living Here! (id:47351)
516 - 15 Northtown Way
Toronto, Ontario
Stunning renovated 1 bedroom unit with utilities all included in lovely building with lots of amenties. This renovated unit has updated kitchen with stainless steel appliances, potlights, updated bathroom and laminate flooring throughout. Located just steps from TTC subway, shops, restaurants, lounges, major office buildings, parks, grocery, community centre, schools and much much more. Enjoy concierge security, visitor parking, saltwater pool, fitness centre, indoor golf, party room. (id:47351)
2810 - 33 Charles Street E
Toronto, Ontario
UPDATED, BRIGHT & VERY SPACIOUS 1 Bed 1 Bath in the Heart of Downtown Toronto by Yonge/Bloor. (Unit Can Be Fully Furnished or Unfurnished). 9' Ceiling With Floor To Ceiling Window, Oversize Balcony With Bbq Hookup. Outdoor Pool With Tanning Beds, Gym Theatre, Rooftop & Party Room. Ample Visitor Parking. Steps To Two Subway Lines, Yorkville. Walk Score 99. (id:47351)
1103 - 89 Church Street
Toronto, Ontario
Welcome to the brand-new Saint building! This north-facing corner unit features a spacious two-bedroom layout. Located in the heart of downtown Toronto's Church neighborhood, it's just steps from TMU and surrounded by city amenities. The Saint offers impressive facilities, including an outdoor BBQ area, 24-hour concierge, state-of-the-art gym, yoga and spin studios, games room, indoor/outdoor Zen garden, resident's lounge, media room, library, kids' playroom, grand two-story lobby, rooftop terrace, and more. Experience elevated downtown living! (id:47351)
2005 - 38 Forest Manor Road
Toronto, Ontario
This south-facing unit is clean, bright, and filled with natural light, and comes with one parking space included. The building is situated in a highly convenient and desirable neighborhood, just steps to Don Mills Subway Station, making commuting around the city quick and easy. Fairview Mall is right across the street, offering a wide selection of shops, restaurants, and daily services, and nearby grocery options include T&T Supermarket, FreshCo, Walmart, and more. With excellent access to public transit, major highways such as Highway 401 and 404, and close proximity to schools, parks, and community amenities, this location is ideal for comfortable urban living. New immigrants and students are warmly welcome! (id:47351)
1305 - 39 Queens Quay E
Toronto, Ontario
Experience elevated waterfront living in this sub-penthouse residence at Pier 27, one of Toronto's most prestigious addresses. Boasting over 1,700 sq. ft. of refined living space, this 3-bedroom plus den, 3-bathroom suite combines luxury, comfort, and breathtaking unobstructed lake views through expansive 10-foot floor-to-ceiling windows that flood the home with natural light. The open-concept living and dining area features a custom-built-in fireplace and seamless flow for entertaining, while the chef-inspired kitchen showcases integrated Miele appliances, quartz countertops, and sleek cabinetry that balance modern design with everyday functionality. The primary suite offers a private retreat complete with a walk-in closet and spa-like ensuite featuring Toto fixtures. Two additional bedrooms and a den provide versatility for guests or a home office. This residence includes two parking spaces and two storage lockers for exceptional convenience. Residents enjoy an exclusive selection of five-star amenities, including indoor and outdoor pools, a fitness centre with sauna and steam room, theatre, lounge, party rooms, guest suites, and visitor parking. Located in the heart of the Toronto waterfront, steps from Union Station, the Financial District, and Harbourfront, with Loblaws, Farm Boy, LCBO, and some of the city's best restaurants and cafés just across the street. Discover a rare opportunity to own a truly exceptional sub-penthouse where contemporary luxury meets serene lakefront living (id:47351)
315 Lynch Road
Tweed, Ontario
Looking for a rural property with a shop to run a home-based business? 315 Lynch Rd may be exactly what you've been searching for. Set on a level 2.3-acre lot on a quiet dead-end road and just 5 minutes to Tweed, this property offers space, privacy, and versatility. The 1,600 sq ft bungalow features a brick and vinyl exterior, double garage, and a Generac backup system for peace of mind. Numerous updates have been completed, including kitchen cabinetry and countertops, all new flooring, and a new heat pump with forced-air propane backup (2025).The main level offers a spacious kitchen and dining area, living room, 3 bedrooms, a five-piece bath, and a four-season sunroom to enjoy year-round. The full basement includes a rec room, 4th bedroom, laundry area, and utility room. Unwind on the west-facing deck and enjoy breathtaking sunsets every evening. Outbuildings are a standout feature. The main shop includes an 800+ sq ft man-cave area complete with a bedroom, washroom, kitchen, and a spacious lounge/living area, patio area, plus a woodstove and propane wall heater. The garage area offers nearly 1,500 sq ft, ample shelving for equipment or supplies, an overhead door, and is heated by a wood/oil furnace when needed. A new 20' x 35' garage with door opener, concrete floor, vinyl siding, metal roof, and hydro provides excellent additional storage or workspace. This is a fantastic opportunity to combine country living with business potential . A great place to call home! * some photos have been digitally staged* (id:47351)
519 Lakeshore Road
Cobourg, Ontario
Set amongst executive waterfront properties, 519 Lakeshore Road is a timeless brick home, beautifully positioned to take in the views of Lake Ontario, morning sunrises, and in the winter, sunsets to the West. Offering extensive waterfront, and direct access from your manicured backyard, this is waterfront living in Cobourg at the highest degree. The tastefully presented main floor offers an open concept, yet inviting layout. Offering a large family room with direct views to the water, a galley kitchen with an extended serving area & 2nd sink adjacent the dining room, an office, and formal sitting room with gas fireplace off the foyer. Featuring 3+1 bedrooms, a renovated bathroom with glass shower, and a stunning designated dressing room with freestanding tub & sliding doors overlooking the shoreline. The finished basement and garage offer plenty of additional space & functionality. Spend summers at this property as you are meant to; outside walking the beach, having a fire overlooking the lake at sunset, or under the covered porch. A property that needs to be viewed to be truly appreciated! (id:47351)
41 Silver Heights Drive
Trent Hills, Ontario
Discover the perfect canvas for your dream home or retreat on this newly severed 5.5 acre vacant lot, tucked away in the peaceful countryside of beautiful Trent Hills. Surrounded by mature trees and located on a quiet dead-end road, this property offers exceptional privacy and a serene setting away from the hustle and bustle. Enjoy stunning sunsets and open scenic views in every direction, with nature as your constant backdrop. The gently rolling landscape and natural surroundings make it ideal for creating a private getaway, hobby farm, or custom-built country residence. A rare opportunity to own a spacious parcel in such a tranquil location just a short drive to charming villages and all the recreational opportunities the area is known for. Your private piece of paradise awaits. Entrance permit has been granted, ready for your built to suit. Please schedule an appointment to enter the property. (id:47351)
139 - 61 Soho Street
Hamilton, Ontario
Welcome to 61 Soho Street, Unit 139 - a stylish end-unit townhouse offering modern design and an abundance of natural light. With extra windows exclusive to the end unit, this home feels bright, airy, and welcoming throughout. The open-concept main level features sleek, contemporary finishes, a modern kitchen, and comfortable living and dining spaces perfect for everyday living and entertaining. Upstairs, enjoy well-appointed bedrooms and bathrooms designed with both function and style in mind. Move-in ready and ideally located close to parks, schools, shopping, transit, and quick highway access - this is modern townhouse living at its best. (id:47351)
