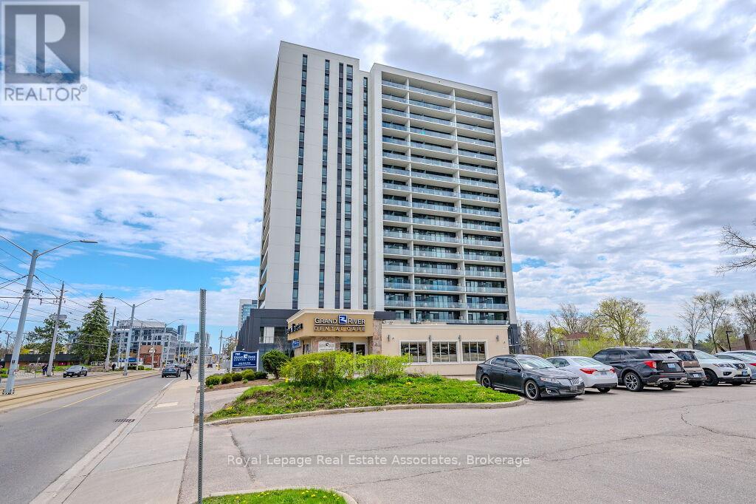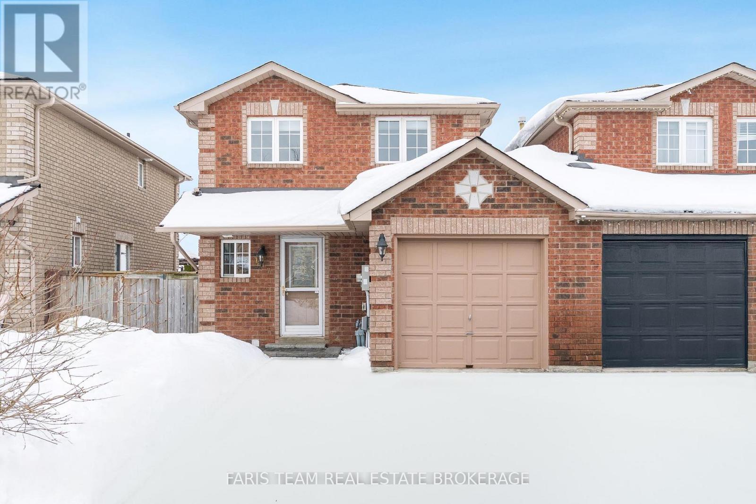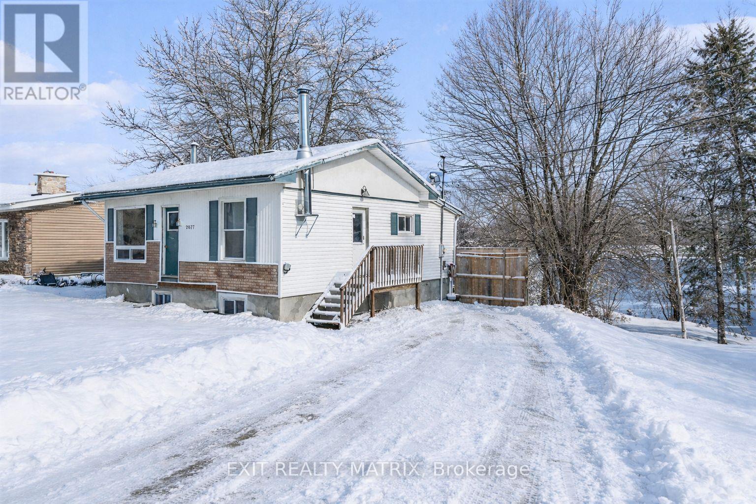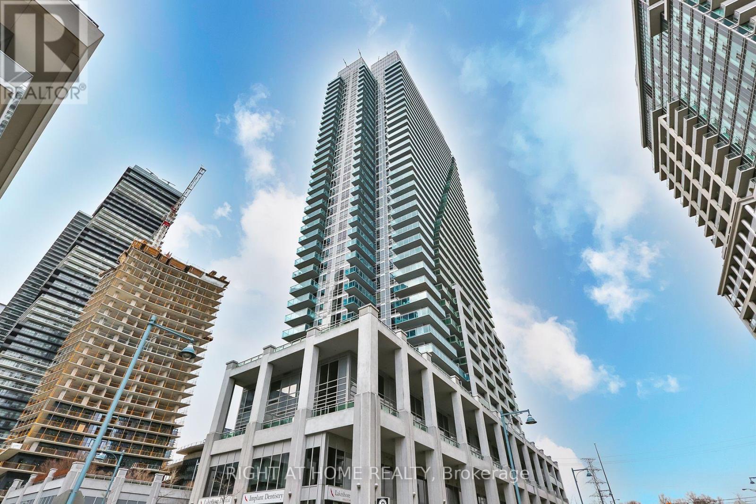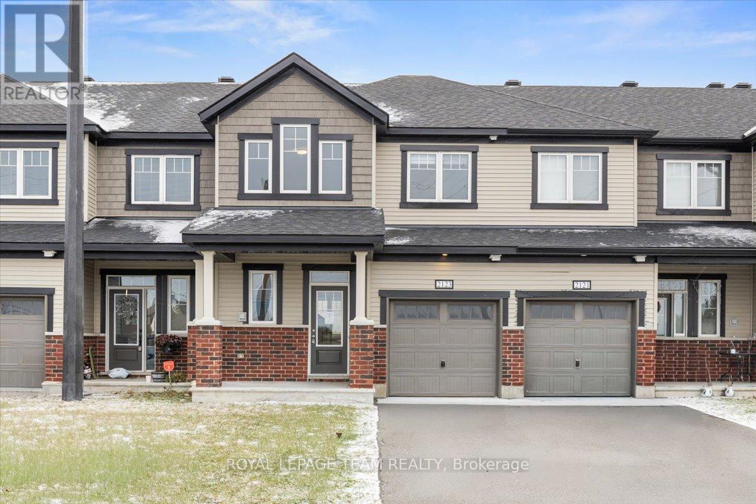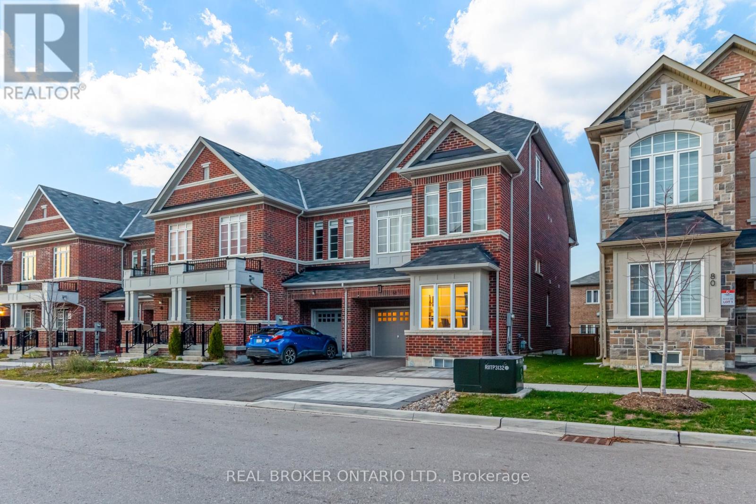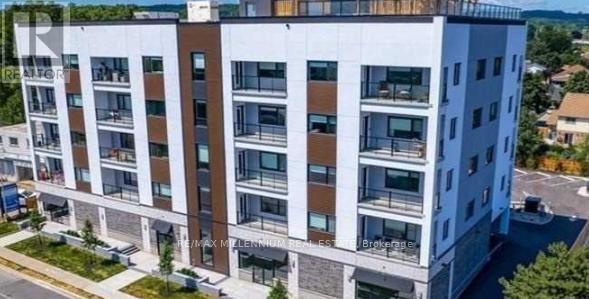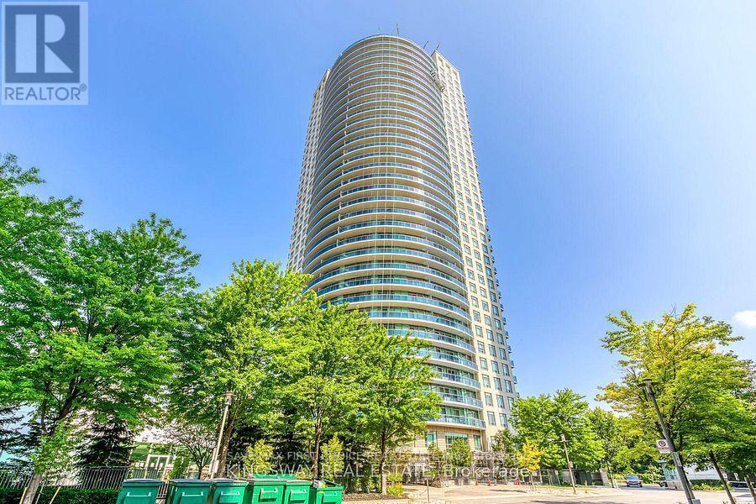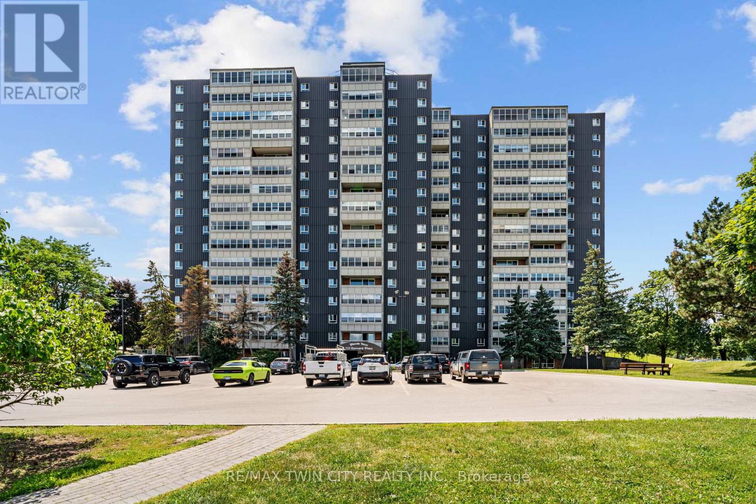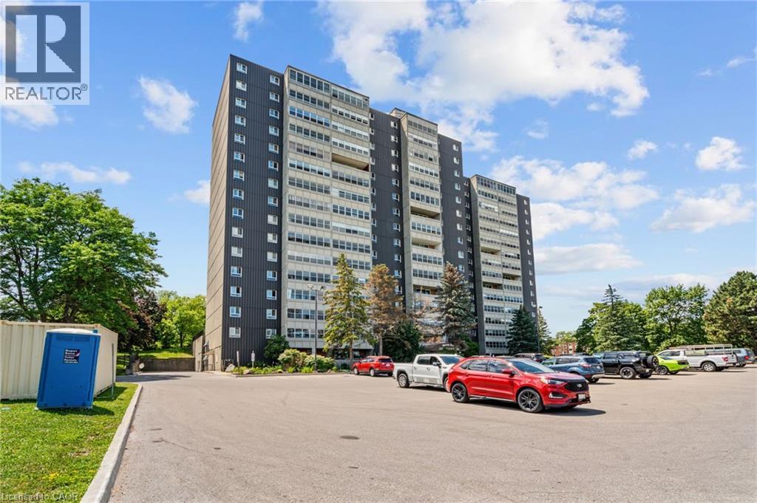103 - 300 Montee Outaouais Street
Clarence-Rockland, Ontario
This upcoming 2-bedroom, 1-bathroom (2 Bath option also available) condominium is a stunning upper level middle unit home that provides privacy and is surrounded by amazing views. The modern and luxurious design features high-end finishes with attention to detail throughout the house. You will love the comfort and warmth provided by the radiant heat floors during the colder months. The concrete construction of the house ensures a peaceful and quiet living experience with minimal outside noise. Backing onto the Rockland Golf Course provides a tranquil and picturesque backdrop to your daily life. This home comes with all the modern amenities you could ask for, including in-suite laundry, parking, and ample storage space. The location is prime, in a growing community with easy access to major highways, shopping, dining, and entertainment. Photos are from a similar model and have been virtually staged. Buyer to choose upgrades/ finishes. Occupancy approx November 2026, Flooring: Ceramic, Laminate (id:47351)
106 - 300 Montee Outaouais Street
Clarence-Rockland, Ontario
This upcoming 2-bedroom, 2-bathroom condominium is a stunning upper level middle unit home that provides privacy and is surrounded by amazing views. The modern and luxurious design features high-end finishes with attention to detail throughout the house. You will love the comfort and warmth provided by the radiant heat floors during the colder months. The concrete construction of the house ensures a peaceful and quiet living experience with minimal outside noise. Backing onto the Rockland Golf Course provides a tranquil and picturesque backdrop to your daily life. This home comes with all the modern amenities you could ask for, including in-suite laundry, parking, and ample storage space. The location is prime, in a growing community with easy access to major highways, shopping, dining, and entertainment. Photos are from a similar model and have been virtually staged. Buyer to choose upgrades/ finishes. Occupancy approx November 2026, Flooring: Ceramic, Laminate (id:47351)
203 - 741 King Street W
Kitchener, Ontario
Welcome Home to the "Bright Building"! Experience modern living at its finest, ideally locatedin downtown Kitchener/Innovation district, easy access to LRT, Google, KPMG, Grand RiverHospital & Victoria Park. This cutting edge building offers amazing amenities including anautomated parcel delivery system, Outdoor saunas, ev ready parking space, large bike storage &repair station, hygge lounge *featuring a library, cafe, & fireplace seating area* & outdoorkitchen/bar. The 687ft2 unit + huge 517ft2 terrace features a smart home display, allowingresidents to control lighting, temperature, and security effortlessly. Beautiful laminateflooring & potlights throughout, contemporary two toned kitchen with quartz counters, tilebacksplash and built in appliances. Primary bedroom with built-in closet & organizers, 3pcensuite. Huge living space overlooks double sliders leading to the largest terrace in thebuilding! Enjoy indoor & outdoor living, perfect for entertaining & relaxation. (id:47351)
197 Dunsmore Lane
Barrie, Ontario
Top 5 Reasons You Will Love This Home: 1) Move-in ready and beautifully maintained 2-storey home offering exceptional convenience with a finished basement and a prime location close to everyday amenities, schools, parks, and Royal Victoria Hospital 2) Recently renovated throughout, the home showcases stylish 24"x24" porcelain tile, matching laminate flooring on the main and upper levels, sleek quartz countertops, elegant hardwood stairs, upgraded trim, and a newer furnace (2024), creating a fresh, cohesive, and modern feel from top-to-bottom 3) Explore the main level, designed for everyday comfort, featuring inside access to the garage, a convenient powder room, an updated kitchen with stainless-steel appliances, and a bright great room; upstairs, you'll find a spacious primary bedroom complete with a walk-in closet and semi-ensuite, along with two additional generous bedrooms 4) Indulge in the professionally finished and fully permitted (2022) basement, delivering incredible versatility, including space for a bedroom, finished with durable vinyl plank flooring, a cozy gas fireplace, recessed lighting, a dedicated laundry room with a laundry tub and cabinet storage, and a stylish two-piece bathroom 5) Outside, the interlocked front yard provides an additional parking space, while side access leads you to a large backyard perfect for hosting friends and family, relaxing on the deck, and enjoying warm summer evenings in your private outdoor space. 1,211 above grade sq.ft. plus a finished basement. *Please note some images have been virtually staged to show the potential of the home. (id:47351)
2877 Principale Street
Alfred And Plantagenet, Ontario
Nestled along the river, this bungalow offers a rare chance to create your dream waterfront retreat. With 30 feet of water frontage, its the perfect spot to install a dock, cast a fishing line, or simply enjoy the tranquil setting. Relax on your large back deck with morning coffee or evening gatherings surrounded by nature. Inside, the main level features a cozy living room with a wood stove, a bright dining area, and a functional kitchen with pine cabinetry and a central island. A spacious bedroom and full 4-piece bathroom complete this floor. The fully finished lower level expands your living space with a welcoming rec room and two additional bedrooms, ideal for family, guests, or a home office. While the home requires some TLC, it offers a solid structure and great potential in a fantastic riverfront location. Just 35 minutes from Ottawa, this property is a truly special opportunity. (id:47351)
704 - 16 Brookers Lane
Toronto, Ontario
Welcome to 16 Brookers Lane, Suite 704.This bright one-bedroom suite offers a serene northern exposure and comes complete with parking. Enjoy a modern kitchen with stainless steel appliances, painted interiors, and a functional open-concept layout. The building features world-class amenities, and you're just steps to the lake, TTC at your doorstep, and minutes to all major highways. Perfect for convenient, waterfront living. (id:47351)
2123 Winsome Terrace
Ottawa, Ontario
Nestled on a quiet street with no front-facing neighbours and direct access to bike paths and green space, this Mattamy home in Jardin Crossing offers both privacy and convenience. Close to top-rated schools, shopping, parks, Petrie Island Beach, public transit, and the future LRT. The main level features a bright, open-concept design with nine-foot ceilings, hardwood floors, and a modern kitchen with dual-tone cabinetry, a waterfall island, full-height backsplash, and pantry. Upstairs includes three bedrooms, second-floor laundry, and a sunlit office alcove overlooking the green space. The primary suite offers a walk-in closet and sleek ensuite with glass shower. The finished basement adds living space with a rough-in for a future bath. Backyard offers privacy with no direct rear neighbours. Property is Property is sold "AS IS" as per Schedule "A'' (id:47351)
82 Ness Drive
Richmond Hill, Ontario
See link to the 3D Matterport tour for a full virtual showing! Experience luxury living in one of Richmond Hill's most desirable communities with this newly built 5-bedroom, 3-bath executive townhome offering 2,350 sq ft of bright, modern space featuring 11 ft ceilings on the main level, 9 ft ceilings throughout, an open-concept layout, and a chef-inspired kitchen with stone counters, upgraded backsplash, servery, and premium appliances. Enjoy a walkout to the patio, direct garage access, and the convenience of upper-level laundry. Perfectly located just steps from top-ranked schools including Richmond Green Secondary School (84th percentile 5-year average) and Our Lady Help of Christians CES (3rd out of 85 in YCDSB), and backing onto the Richmond Green Sports Centre & Park with trails, sports fields, and recreation. Daily living is effortless with Costco, Home Depot, supermarkets, restaurants, community centres, and parks minutes away, plus quick 5-minute access to Hwy 404 and easy proximity to the GO Station and golf courses. Garage parking, garage door opener, and shared utilities included; basement is separately occupied with its own private entrance by a friendly landlord and his fiancée. Available January 15, 2026. Ideal for AAA tenants seeking space, quality, top-tier schools, and unmatched convenience in an exceptional neighbourhood. (id:47351)
405 - 4514 Ontario Street
Lincoln, Ontario
Lovely dream condo in Beamsville! Fabolously constructed 2-bed, 2-bath condo boasts over 1,000 sq ft of luxurious living space filled with natural sunlight. The kitchen is a gorgeous chef's dream, and the spacious living area is perfect for gatherings. A short drive to the lake to enjoy those summer days at the beach. Conveniently located near the QEW, you're just 25 mins from Niagara Falls and an hour from Toronto. This condo offers more space than townhouses and at half the price, making it an exceptional value! Located close to Costco, Walmart, Movie Theatre, Shopping, Restaurants, Bars to name a few. Make sure you pick this affordable gem before it slips away. Get yourself into a luxury living with convenient location. (id:47351)
2807 - 80 Absolute Avenue W
Mississauga, Ontario
Beautiful luxury living in the heart of downtown Mississauga. Stunning 2+1 bedroom condo featuring 9' ceilings, a spacious 160 sq. ft. wraparound balcony, and floor-to-ceiling windows offering abundant natural light. brand-new fridge, stove & dishwasher. Located steps from Square One Mall, the library, Sheridan College, GO Station, and public transit, with quick access to major highways and the airport. Enjoy 5-star amenities including indoor and outdoor pools with hot tub, sauna, fully equipped gym, basketball and squash courts, running track, theatre, games and party rooms, guest suites, full-service spa, and more (id:47351)
225 Harvard Place
Waterloo, Ontario
Welcome to 225 Harvard Place Unit #611 - an exceptional opportunity to rent a beautifully maintained 1-bedroom, 1-bathroom condo offering 711 sq. ft. of bright, functional living space. This unit is located in a highly sought-after, amenity-rich building that's truly one-of-a-kind. Enjoy exclusive access to TWO fully-equipped gyms, a relaxing sauna, party room, library, children's playground, and a hobby workshop room - everything you need is right at your fingertips! Only 5 minutes to both the University of Waterloo and Wilfrid Laurier University, and just steps away from top-rated schools - an ideal location for students and families alike. A large shopping plaza is located directly behind the building, offering groceries, restaurants, banks, and more - all within walking distance. Includes underground parking and ample visitor parking right at the front entrance. Conveniently located just off Highway 85, offering quick access to everything the Waterloo Region has to offer. This unit offers incredible value, unbeatable location, and lifestyle convenience. Don't miss your chance - this one won't last! (id:47351)
225 Harvard Place Unit# 611
Waterloo, Ontario
Welcome to 225 Harvard Place Unit #611 — an exceptional opportunity to rent a beautifully maintained 1-bedroom, 1-bathroom condo offering 711 sq. ft. of bright, functional living space. This unit is located in a highly sought-after, amenity-rich building that’s truly one-of-a-kind. Enjoy exclusive access to TWO fully-equipped gyms, a relaxing sauna, party room, library, children's playground, and a hobby workshop room — everything you need is right at your fingertips! Only 5 minutes to both the University of Waterloo and Wilfrid Laurier University, and just steps away from top-rated schools — an ideal location for students and families alike. A large shopping plaza is located directly behind the building, offering groceries, restaurants, banks, and more — all within walking distance. Includes underground parking and ample visitor parking right at the front entrance. Conveniently located just off Highway 85, offering quick access to everything the Waterloo Region has to offer. This unit offers incredible value, unbeatable location, and lifestyle convenience. Don’t miss your chance — this one won’t last! (id:47351)


