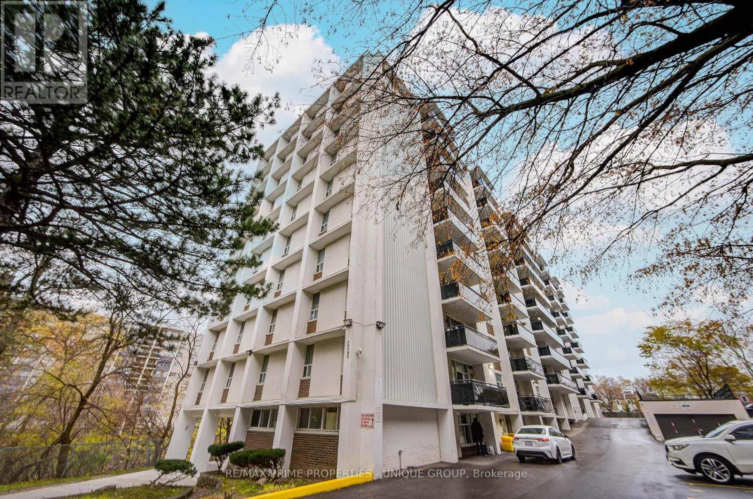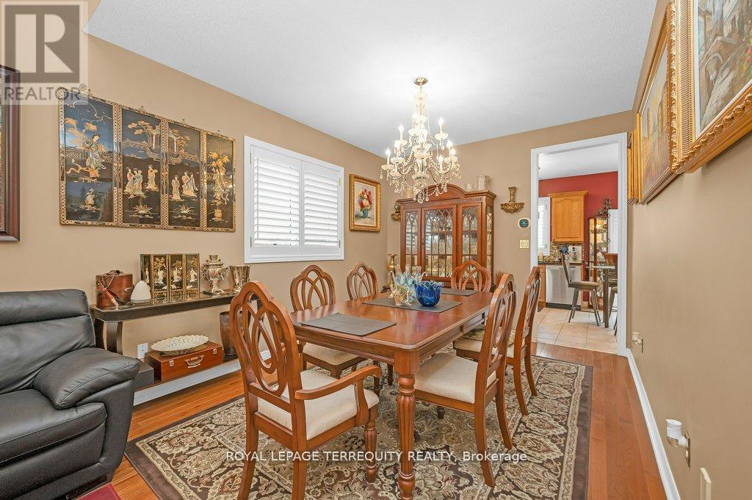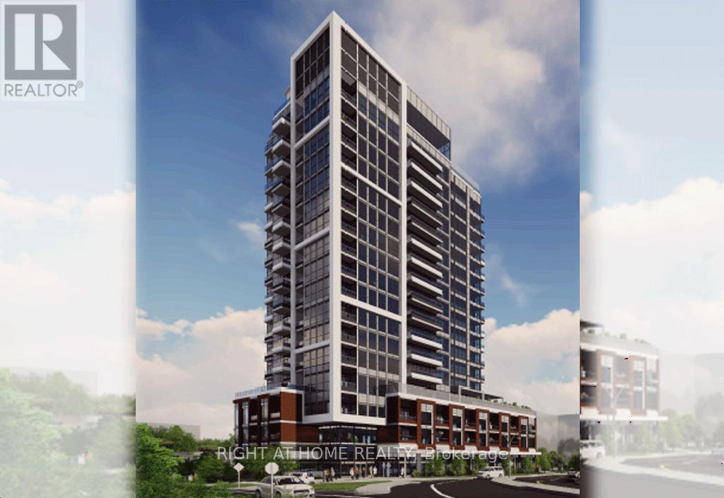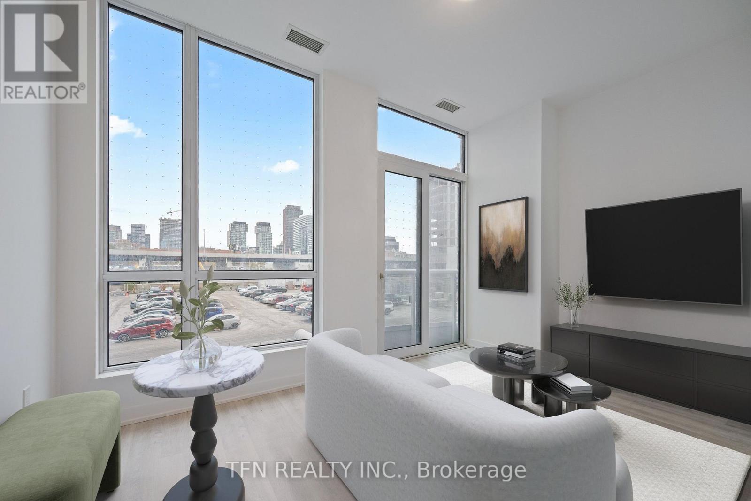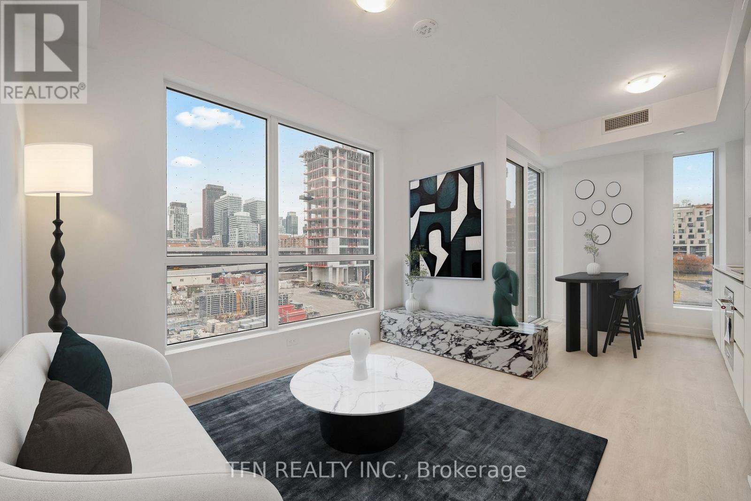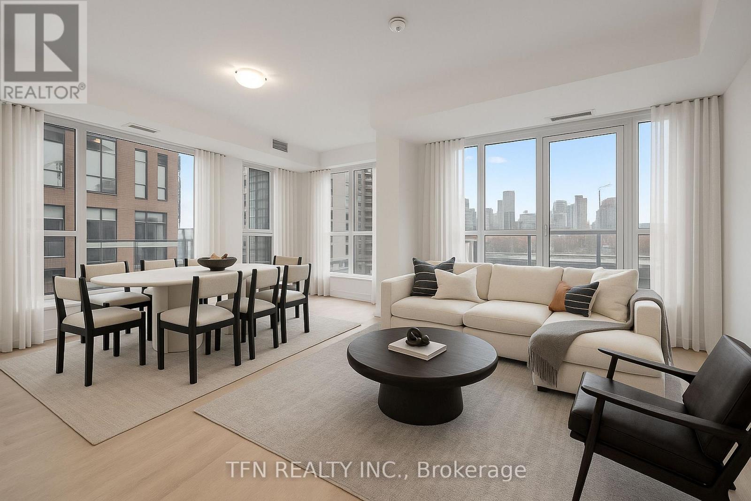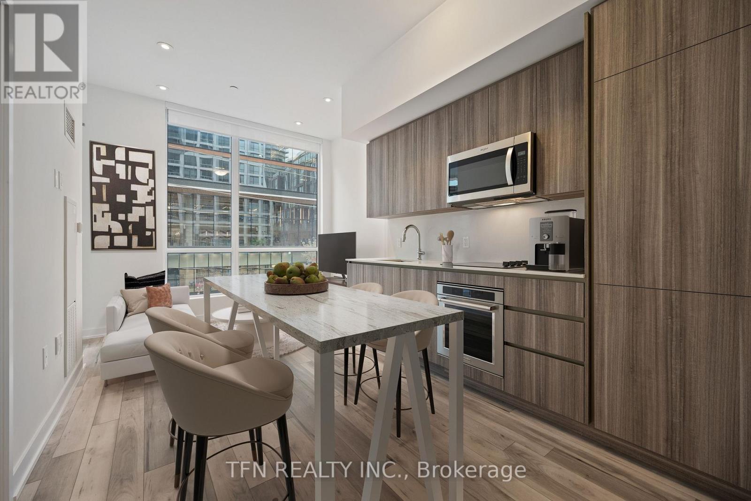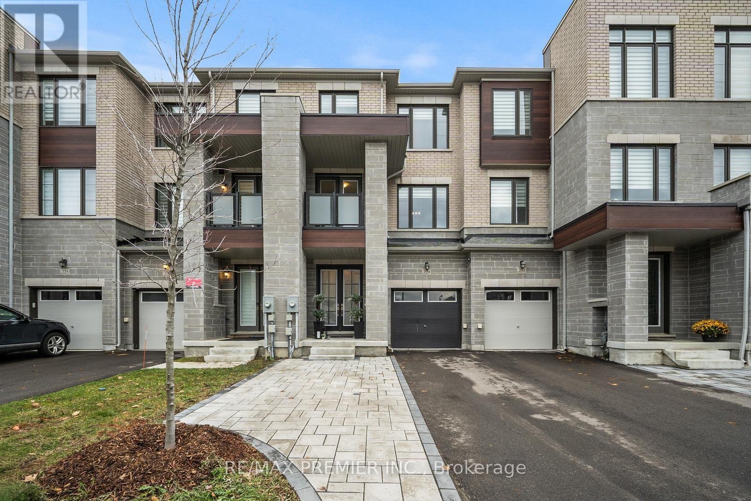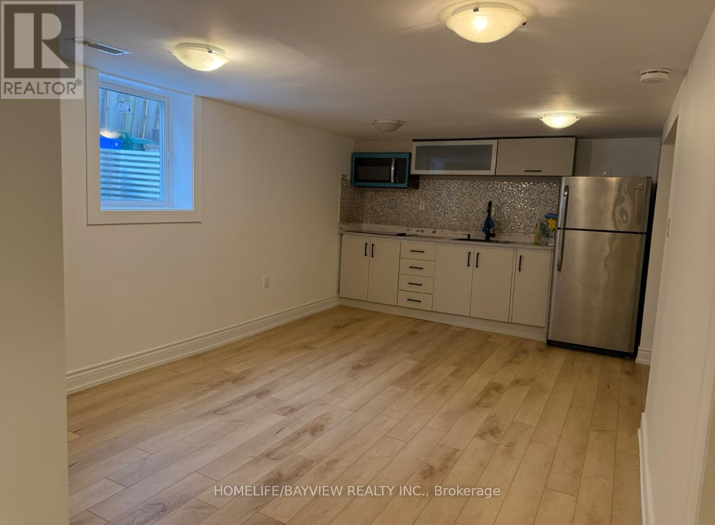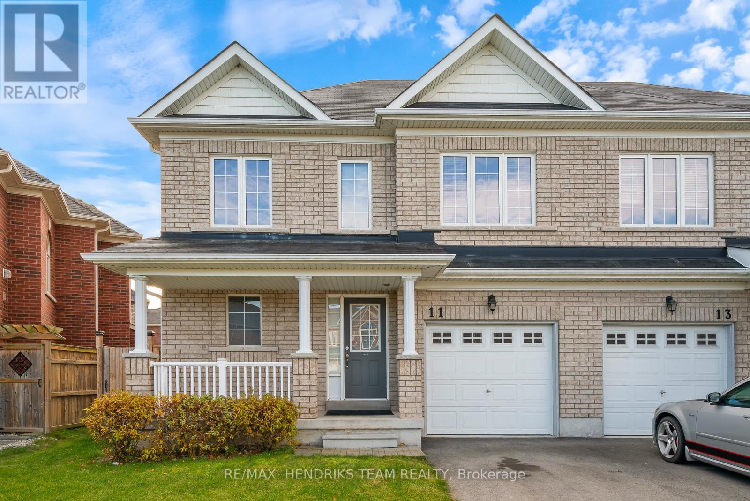606 - 2245 Eglinton Avenue E
Toronto, Ontario
Gorgeous tree top views from this bright, well maintained 3 bedroom family suite! One of the larger units in the building at 1265 sq ft including massive east facing balcony overlooking ravine. One underground parking space included. Upgraded laminate floors throughout and an oversized primary bedroom with large walk in closet and extra storage closet. Bedrooms 2 and 3 are also a good size with open living/dining room area and spacious galley kitchen. Maintenance fee includes all utilities!! Steps to the soon to be open Inoview LRT Station, TTC and close to schools and shopping. Rarely available 3 bedroom unit with parking and all in maintenance fees! Will sell fast! (id:47351)
15 Armour Crescent
Hamilton, Ontario
Welcome to 15 Armour Crescent, a beautifully maintained freehold detached home in Ancaster's prestigious Meadowlands community. This spacious 4-bedroom, 3-bathroom residence offers over 2200 sq ft of carpet-free living space with a blend of brick, vinyl siding, and stucco exterior. Located on a quiet crescent, it's ideal for families seeking comfort, security, and convenience. The home features a bright open-concept layout with hardwood floors throughout, a modern kitchen with granite counters, and a walkout to a fully fenced backyard with a paved patio. The oversized double garage (8' door height) and extended driveway offer ample parking, with free street parking available for guests. Upgrades include a newer roof (2021) with enhanced attic airflow, some newer windows, upgraded insulation, monitored sump pump, central vacuum rough-in, and wood shutters. For tech-savvy living, enjoy Fiber to the Home internet, a monitored alarm system, CCTV, and video intercom. Located minutes from Hamilton Golf & Country Club-home of the Canadian Open-and surrounded by scenic ponds, trails, and waterfalls. Close to top-rated schools, parks, shopping, dining, and Hwy 403 access. Transit-friendly with GO service nearby. This home offers a rare combination of elegance, efficiency, and location in one of Hamilton's most desirable neighbourhoods. (id:47351)
411 - 3200 William Coltson Avenue
Oakville, Ontario
Unlock turn-key living at the Upper West Side Condos by Branthaven! This beautifully maintained 695 sq ft one-bedroom + den, one-bathroom suite on the fourth floor is truly one of a kind. Step inside to wide-plank flooring throughout, bright white walls in flawless condition, and a stunning kitchen featuring quartz countertops, subway tile backsplash, under-cabinet lighting, undermount sink, floor-to-ceiling cabinetry, seating for three at the peninsula, a dedicated coffee bar, and a fridge water line hook-up. The spacious living room boasts soaring ceilings, a builder-upgraded TV-ready package, and access to a private 50 sq ft south-facing balcony with serene views. The bedroom easily accommodates a queen bed with room to size up and offers an expansive closet with room for a dresser, plus a valued builder upgrade: ensuite access to the four-piece bathroom, complete with a large vanity, ample counter space, and pristine tilework. Additional highlights include in-suite laundry, an entry closet, geo-thermal heating and cooling, one storage locker, one underground parking space, and Bell internet included in the condo fees. Enjoy the convenience of keyless entry and the BH Home Technology system for a seamless living experience. Residents have access to top-tier amenities, including a concierge and security, fully equipped gym, pet wash and grooming station, media and party rooms, games rooms, rooftop deck and garden with BBQs, and ample visitor parking. Located in the heart of Joshua Meadows, you're just a short drive to the Uptown Core for shopping, dining, and services, as well as nearby walking trails, golf, parks, and top-ranked schools. Commuting is effortless with quick access to highways 403, 407, and the QEW, making both work and play incredibly convenient. (id:47351)
81 Trumpeter Street
Toronto, Ontario
1Bedroom + 1 Washroom Basement Apartment with Separate Entrance (id:47351)
906 - 2088 James Street
Burlington, Ontario
Luxury boutique living with a waterfront view - This large brand new 2 bedroom/ 2 bath condo is just minutes walk to Lake Ontario, surrounded by lush greenery and in charming downtown Burlington. This 828 Square Foot condo features Large Floor-to-Ceiling Windows, brand new stainless steel appliances, modern and sleek light toned cabinets and flooring. Two full-sized bathrooms with modern cabinets and design. Enjoy the privacy of your very own spacious balcony with breathtaking views of the lakefront. Building amenities include executive concierge service, lobby lounge, automated parcel storage, air sanitizers, smart home hub, fitness Centre with interactive fitness studio, social lounge with kitchen, private dining room, co-working space, pet spa, rooftop terrace with outdoor BBQ area and community garden. Downtown Burlington is vibrant and the perfect blend of small-town charm with urban convenience. Explore unique boutique shops and enjoy independent eateries and cafes alongside big box brands and exciting dining, shopping, and entertainment options all located nearby. Area schools are some of the best Burlington has to offer. Convenient access to major thoroughfares and transit options located nearby, Burlington Transit services, Burlington GO station, access the Lakeshore West GO Train and arrive at Union Station in downtown Toronto in approximately an hour. Highways 403, 407, and the QEW are situated minutes away. (id:47351)
217 - 15 Richardson Street
Toronto, Ontario
Experience Prime Lakefront Living at Empire Quay House Condos. Brand New 1 Bedroom Suite approx 534 sqft. Located Just Moments From Some of Toronto's Most Beloved Venues and Attractions, Including Sugar Beach, the Distillery District, Scotiabank Arena, St. Lawrence Market, Union Station, and Across from the George Brown Waterfront Campus. Conveniently Situated Next to Transit and Close to Major Highways for Seamless Travel. Amenities Include a Fitness Center, Party Room with a Stylish Bar and Catering Kitchen, an Outdoor Courtyard with Seating and Dining Options, Bbq Stations and a Fully-Grassed Play Area for Dogs. Ideal for Both Students and Professionals Alike. (id:47351)
306 - 15 Richardson Street
Toronto, Ontario
Experience Prime Lakefront Living at Empire Quay House Condos. Brand New 2 Bedroom 2 Full Bath Corner Suite approx 775 sqft. Located Just Moments From Some of Toronto's Most Beloved Venues and Attractions, Including Sugar Beach, the Distillery District, Scotiabank Arena, St. Lawrence Market, Union Station, and Across from the George Brown Waterfront Campus. Conveniently Situated Next to Transit and Close to Major Highways for Seamless Travel. Amenities Include a Fitness Center, Party Room with a Stylish Bar and Catering Kitchen, an Outdoor Courtyard with Seating and Dining Options, Bbq Stations and a Fully-Grassed Play Area for Dogs. Ideal for Both Students and Professionals Alike. (id:47351)
628 - 15 Richardson Street
Toronto, Ontario
Experience Prime Lakefront Living at Empire Quay House Condos. Brand New 3 Bedroom approx 1127 sqft. with a full wrap around balcony. Located Just Moments From Some of Toronto's Most Beloved Venues and Attractions, Including Sugar Beach, the Distillery District, Scotiabank Arena, St. Lawrence Market, Union Station, and Across from the George Brown Waterfront Campus. Conveniently Situated Next to Transit and Close to Major Highways for Seamless Travel. Amenities Include a Fitness Center, Party Room with a Stylish Bar and Catering Kitchen, an Outdoor Courtyard with Seating and Dining Options, Bbq Stations and a Fully-Grassed Play Area for Dogs. Ideal for Both Students and Professionals Alike. Tenant/Tenant's Representative to verify measurements. (id:47351)
204 - 15 Richardson Street
Toronto, Ontario
Experience Prime Lakefront Living at Empire Quay House Condos. Brand New 1 Bedroom + Den approx 536 sqft. Located Just Moments From Some of Toronto's Most Beloved Venues and Attractions, Including Sugar Beach, the Distillery District, Scotiabank Arena, St. Lawrence Market, Union Station, and Across from the George Brown Waterfront Campus. Conveniently Situated Next to Transit and Close to Major Highways for Seamless Travel. Amenities Include a Fitness Center, Party Room with a Stylish Bar and Catering Kitchen, an Outdoor Courtyard with Seating and Dining Options, Bbq Stations and a Fully-Grassed Play Area for Dogs. Ideal for Both Students and Professionals Alike. (id:47351)
229 Vermont Avenue
Newmarket, Ontario
Stunning Move In Ready Home In A Highly Desirable Newmarket Neighbourhood Located In One Of Newmarket's Sought-After Areas, This Beautiful Home Offers Exceptional Access To Parks, Top-Rated Schools, Shopping, And Public Transit. The Community Is Known For Its Warm, Welcoming Atmosphere And Rich Historical Charm. Inside, The Home Boasts Numerous Upgrades, Including 9' Ceilings And A Spacious Walk-In Pantry/Servery Connected To The Kitchen. The Kitchen Is Further Enhanced With A Full-Length Marble Backsplash, Upgraded Lighting, And Soft-Close Cabinets. The Family Room Features A Custom-Built Wall Unit With Shelving, A Fireplace, And Cabinetry, Adding Both Style And Functionality. The Primary Bedroom Includes Convenient His-And-Hers Closets And A Spa-Like Bathroom. The Upper-Level Laundry Room Is Equipped With Built-In Cabinets And Shelving For Added Storage. The Fully Fenced Backyard Is Designed As A Private Oasis, Complete With A Landscaped Patio, Custom Gas Fireplace, And Low-Maintenance Artificial Turf-Perfect For Entertaining Or Relaxing Year-Round. Additional Highlights Include ,Upgraded Light Fixtures Throughout, Electric Vehicle Rough-In, Professionally Landscaped Front Yard With Patio Stone Offering Additional Parking, A Garage With Direct Access To The Backyard For Convenience A Beautifully Maintained Home In An Exceptional Location-Perfect For Families And Those Seeking Comfort, Convenience, Move In Ready And Quality Living. (id:47351)
44 Richardson Drive
Aurora, Ontario
Finished Bsmt Apartment W/Sep Entrance, Rec Room, Kitchen, 3Pc Bath & Separate Laundry. (id:47351)
11 Keith Crescent
Niagara-On-The-Lake, Ontario
Welcome to this beautifully maintained semi-detached home ideally situated just off the QEW-steps from the Outlet Collection at Niagara and surrounded by countless amenities. Offering 3 bedrooms and 2.5 bathrooms, this home features a spacious primary suite complete with a private 3-piece ensuite and a generous walk-in closet. The main floor includes a dedicated dining area, a modern kitchen with quartz countertops and stainless steel appliances, an open-concept living room highlighted by a cozy gas fireplace with direct access to the backyard, and the convenience of main floor laundry. Additional features include a single-car garage with a private driveway parking space, offering parking for two vehicles. The basement has been framed with electrical already completed, giving buyers a great head start to finish the space to their preference. A fantastic opportunity in a highly desirable Niagara-on-the-Lake location! (id:47351)
