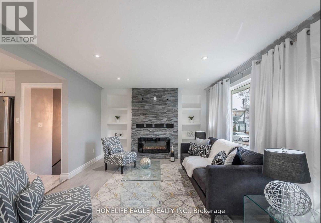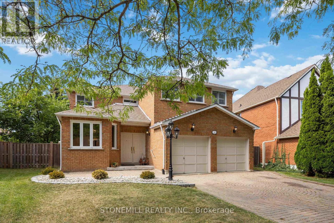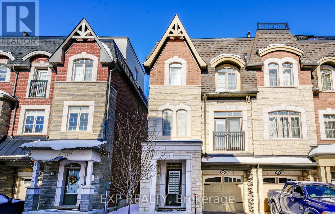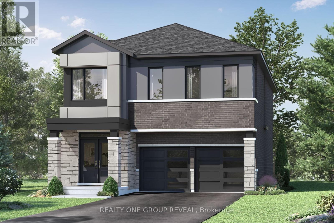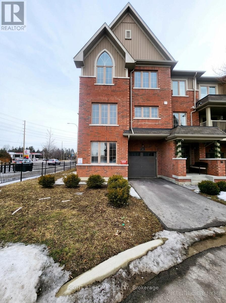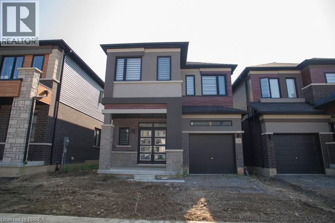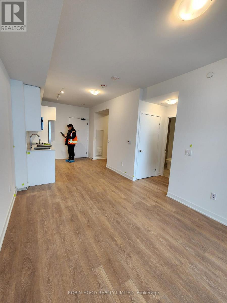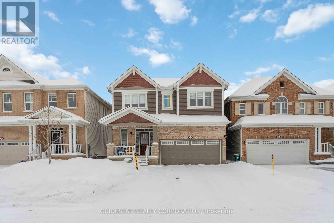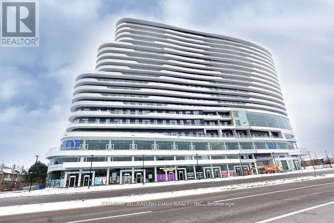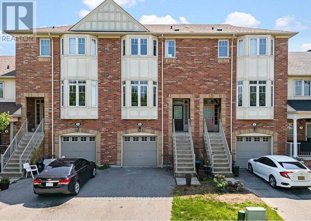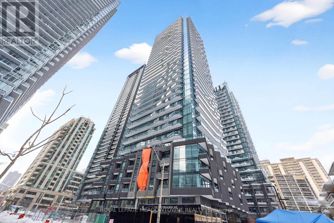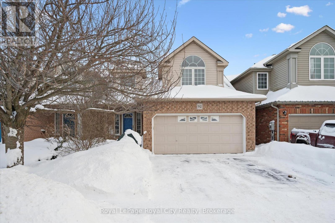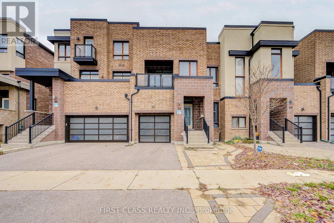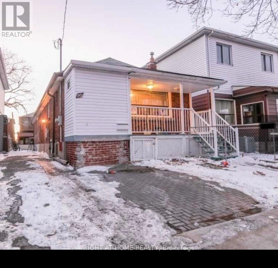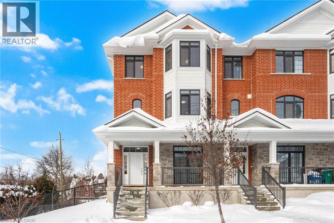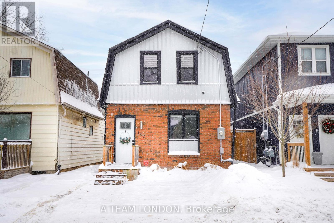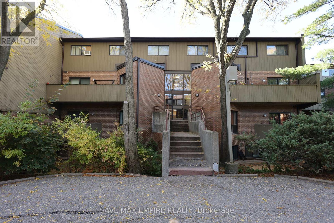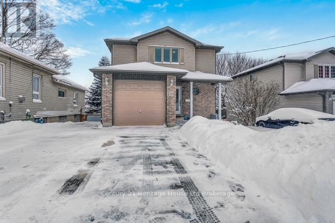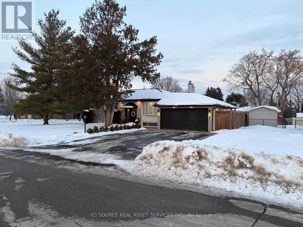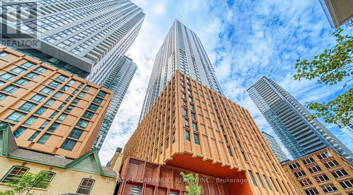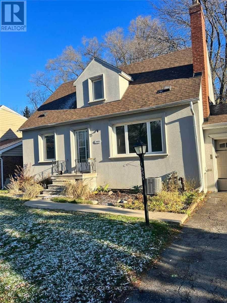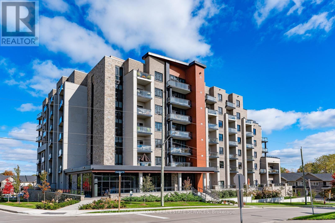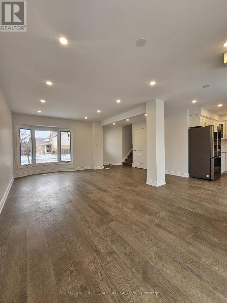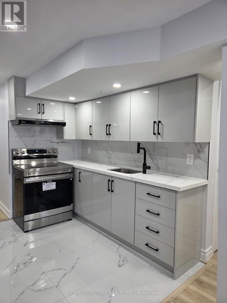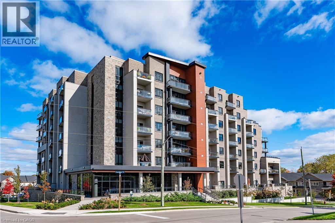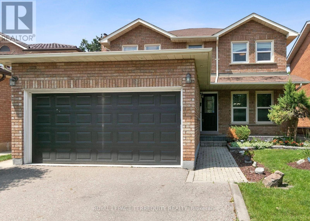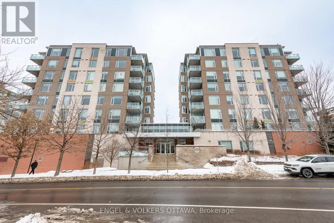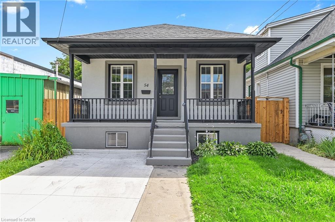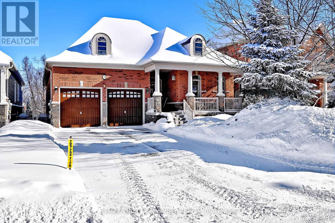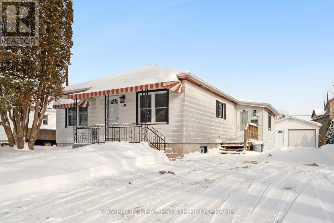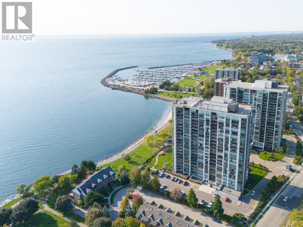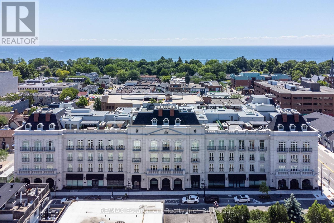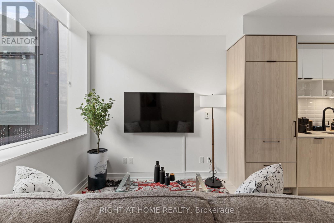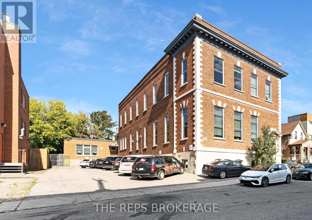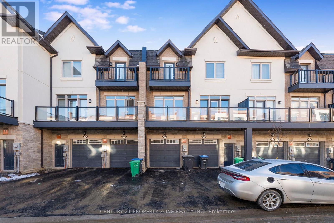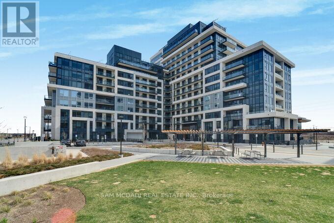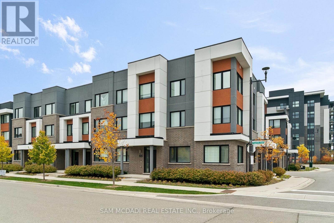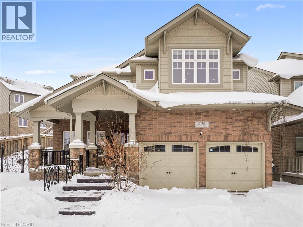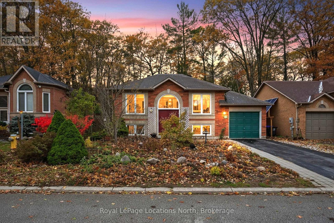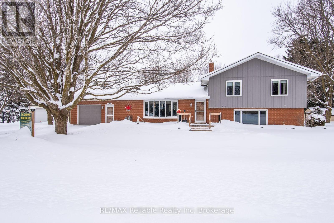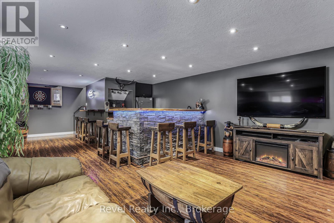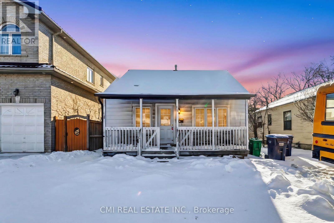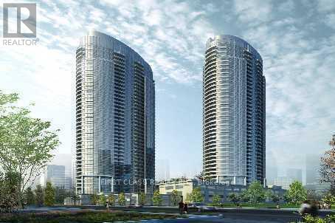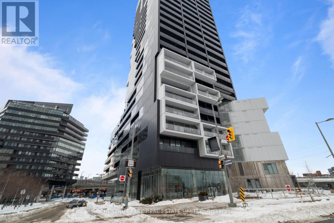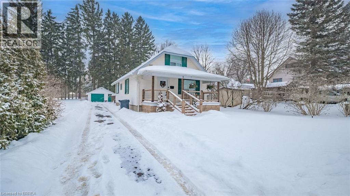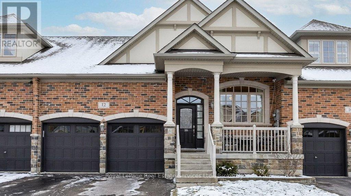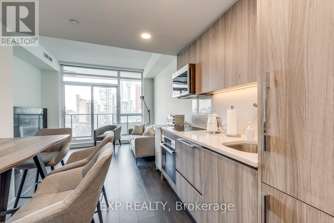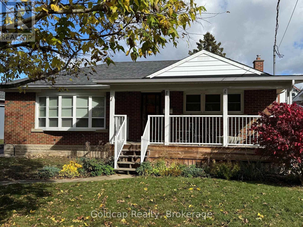#main - 79 Simcoe Road
Bradford West Gwillimbury, Ontario
Move In Ready & Renovated 3 Bedroom Brick Bungalow On A Premium Lot * Family Friendly Neighbourhood * Freshly Painted * Open Concept * Gourmet Eat-In Kitchen W/Quartz Counters + S/S Appliances + Ceramic Tiles & Backsplash * Breakfast Area W/W/O To Newer Deck * Family Room W/Accent Wall & Potlights * Main Floor Bathroom W/Porcelain Wall Tiling * * Prime Location With Steps To Transit, Schools, Shops & Restaurants & Mins To Hwy 400 & Newmarket (id:47351)
24 Soho Crescent
Markham, Ontario
Welcome to 24 Soho Crescent - A rare opportunity to own in this neighbourhood at this price point. This spacious and well-maintained family home sits on a rare pie-shaped lot in a quiet, family-friendly crescent, offering the perfect blend of space, comfort, and location. With 4 bedrooms and 3 bathrooms, this is the one you've been waiting for. The expansive backyard provides endless possibilities - ideal for outdoor entertaining, a future pool, or creating your own private garden oasis. The main floor features bright and generous principal rooms, including a formal living and dining area, a sun-filled eat-in kitchen with walkout to the backyard, and a cozy family room with fireplace. Upstairs, the large primary suite offers a walk-in closet and private ensuite, while three additional bedrooms provide plenty of space for family, guests, or a home office. The unfinished basement with above-grade windows presents outstanding potential, including the opportunity for a future walkout or in-law suite. Recent upgrades include a new tankless water heater and updated bathrooms for added comfort and peace of mind. Located in one of Markham's most desirable neighbourhoods, this home is steps to Central Park Public School and within the coveted Markville Secondary School district, and close to parks, transit, shopping, and Markham Stouffville Hospital. Don't miss your chance to make this exceptional home yours. (id:47351)
62 Ingleside Street
Vaughan, Ontario
tunning Executive End-Unit Townhome In The Prestigious "Residences At Pebble Creek." This 3-Storey Gem Offers 2,150 Sq Ft Of Sun-Filled Luxury Living At The End Of A Quiet Court. Features 3 Spacious Bedrooms, 3 Baths, 9Ft Smooth Ceilings, And Hardwood Floors Throughout. The Open-Concept Layout Is Anchored By A Chef's Kitchen With Quartz Counters & S/S Appliances, Plus A Family Room Featuring A Sophisticated Marble Slab Wall & Linear Fireplace. Upstairs, enjoy three spacious bedrooms and three luxe bathrooms, accessible via an elegant oak staircase. The crown jewel of this property is the expansive 600 sq ft rooftop terrace-an entertainer's dream for summer BBQs or relaxing with nature views. Located minutes from trendy Market Lane Village, top-rated schools, and offering instant access to Hwys 400/407/427 for an easy commute. A rare opportunity to lease a luxury home with thousands spent on upgrades in one of Vaughan's most sought-after communities. A must-see! (id:47351)
1368 Kerrydale Avenue
Pickering, Ontario
Discover refined living in this brand-new Quinton E model by Mattamy Homes, located in Pickering's prestigious and master-planned Seaton community. Offering 2,502 sq. ft. of elegant living space, this 36' detached residence showcases 4 generously sized bedrooms and 3.5 spa-inspired bathrooms. The sophisticated open-concept design is ideal for both everyday comfort and upscale entertaining, enhanced by an electric fireplace and efficient gas heating and cooling. The home is filled with natural light throughout. A rare opportunity to secure a brand-new luxury home in one of Pickering's most desirable future communities, close to parks, schools, major highways, and amenities. Eligible First Time Home Buyers may be able to receive up to an additional 13% savings on the purchase of this home through the proposed Government FTHB Rebate Program. (id:47351)
24 Amulet Way Way
Whitby, Ontario
Welcome to this beautifully maintained freehold end-unit townhome in the heart of Whitby, located in the highly sought-after Rolling Acres community. This 3-storey home offers a bright, thoughtfully designed layout that perfectly balances comfort and modern living, featuring engineered hardwood flooring throughout. The main floor includes a versatile office space-ideal for remote work, studying, or a family room-along with a conveniently located laundry room. Head up to the second floor and you'll find an open-concept living and dining room filled with natural light from multiple windows. The kitchen truly shines with its elegant cabinetry, quartz countertops, center island, stainless steel appliances, and a walkout to a private balcony-perfect for morning coffee or relaxing evenings. A handy 2-piece powder room completes this level. The top floor offers a spacious primary bedroom with a walk-in closet and ensuite, while the second bedroom features charming arched windows that add character and warmth. A third bedroom provides the flexibility you need-whether for family, guests, or a home office. Ideally located close to schools, parks, shopping, restaurants, and with quick access to Hwy 412/401 and Whitby GO Station, this home offers comfort, style, and exceptional convenience. POTL monthly fee: $175. Please note that the images in this listing are artistically rendered using AI and advanced digital imaging tools to help visualize the property's potential and design. (id:47351)
26 Wakeling Drive
Brantford, Ontario
Not ready to buy? No problem! We have a beautiful detached 2-storey home ready for its next renter! Welcome to 26 Wakeling Drive - offering 4 bedrooms, 2.5 bathrooms, and over 2000 square feet of finished living space. This home includes many upgrades and has newly installed blinds. The main floor offers a spacious eat-in kitchen with ample storage and counter space. Off the kitchen are sliding doors to the back deck. The open concept living room and dining room offers an electric fireplace. The main floor is complete with a 2-piece powder room. Upstairs the spacious primary suite offers a walk-in closet and 5-piece ensuite. The upper floor is complete with 3 additional bedrooms, a 4-piece bathroom and laundry room! (id:47351)
1825 - 498 Caldari Road
Vaughan, Ontario
*** Additional Listing Details - Click Brochure Link *** Beautiful brand new condo next to Vaughan Mills Outlet. 560 sq.ft. - 1 bedroom plus den on the 16th floor. Parking and hi-speed internet included in rent. Hydro/Water separately paid by tenant. 10 min. to subway by bus. Available February 1st. (id:47351)
30 Oxalis Crescent
Ottawa, Ontario
This beautifully designed single-family home offers over 2,700 sq. ft. of well-planned living space, featuring a two-car garage, four bedrooms, and four bathrooms. Situated on a deep 108-foot lot with 9-foot ceilings on both the main and second levels, the seller paid a premium for these upgrades, enhancing the home's sense of openness, light, and overall appeal. The open-concept main level showcases oversized windows that flood the home with natural light, a dedicated office or den ideal for remote work, and a modern gas fireplace that adds warmth and character to the living area. The kitchen is thoughtfully appointed with upgraded cabinetry and stainless steel appliances, making it both functional and inviting for everyday living and entertaining. Upstairs, the expansive primary suite serves as a private retreat, complete with a luxurious 5-piece ensuite and a generous walk-in closet. A second bedroom also offers its own ensuite, providing added comfort and privacy for guests or family members. Two additional generously sized bedrooms, each with walk-in closets, are complemented by a well-appointed full bathroom. With elegant finishes, practical living spaces, and a thoughtful layout throughout, this home is ideally located just minutes from shopping centres, top-rated schools, and parks-offering exceptional quality, comfort, and convenience for the modern family. (id:47351)
1016 - 2520 Eglinton Avenue W
Mississauga, Ontario
LOCATION:::VIEW:::LOCATION > Very good school districts, Next to The Mall, Hospital, Transit. Clear View from The Balcony. Step to Plaza, Gas Station, Restaurants, Parks, Nearby University of Toronto Mississauga campus Magnificent view from The Large Balcony. Living, Dining Kitchen open concept.**EXTRAS** Existing Stove, Microwave, Dishwasher, Washer & Dryer, One Parking & One Locker for Tenant Use during Tenancy Period. Landlord is open to One or two years lease as well. (id:47351)
3 Powers Valley Court
Ajax, Ontario
Welcome to 3 Powers Valley Court, Ajax A 3 Bedrooms and 2.5 bathrooms Townhouse in a Desirable Area, Very Close to the HWY. , ensuring ample space and comfort for the whole family. Situated in a serene and friendly community, this home is conveniently close to multiple schools, making it an ideal location for families. With easy access to Highway 401 and public transport, your daily commute and travel plans are simplified. Plus, you'll find all the necessities you need just minutes away, from shopping to dining and moreFun is easy to find at the many parks & recreational facilities here. Parks in South East feature playgrounds for kids, sports parks, swimming, skating, and water access. There are 17 parks in this neighbourhood, with 45 recreational facilities in total. The average number of facilities per park is 2.This neighbourhood has great elementary schools, great secondary schools, elementary special programs, and secondary special programs. There are 6 public schools and 5 Catholic schools serving this neighbourhood. The special programs offered at local schools include French Immersion, Advanced Placement, and International Baccalaureate. (id:47351)
205n - 120 Broadway Avenue
Toronto, Ontario
Be the first to live in this brand-new, 2-bedroom, 2-bathroom suite at Untitled Toronto North Tower. This unit features630 sq. ft. of interior layout and is designed with modern finishes. The space is bright and completely move-in ready, including built in appliances and newly installed blinds throughout, a practical addition that saves you both immediate hassle and expense. The living area extends to a private 90 sq. ft. balcony, perfect for outdoor relaxation.Located in the heart of Yonge & Eglinton, this project offers over 34,000 sq. ft. of planned indoor and outdoor amenity space. While some facilities are still being finalized, residents will eventually have access to a state-of-the-art gym, indoor/outdoor pools, social lounges, and co-working spaces.Steps from the subway, premier dining, and retail, this suite offers a clean, never-lived-in start in one of Toronto's most vibrant neighborhoods. (id:47351)
92 Marsh Crescent
Guelph, Ontario
Welcome to 92 Marsh Crescent, a beautifully maintained two-storey home located in the highly sought-after Pineridge/Westminster Woods neighbourhood. From the moment you step inside, the soaring foyer ceilings create a bright and welcoming first impression, flowing seamlessly into the open-concept main floor-perfect for both everyday living and entertaining.The living room features custom built-ins and a cozy fireplace, creating a comfortable yet stylish space to unwind. The kitchen offers ample storage, stainless steel appliances, pot lights, and a layout designed to keep everyone connected. A convenient two-piece bathroom and main-floor laundry complete this level.Upstairs, a versatile loft overlooks the foyer and makes an ideal home office, reading nook, or additional living space. You'll also find three generously sized bedrooms and two five-piece bathrooms, including a spacious primary suite with a walk-in closet and private ensuite.The finished basement adds even more living space with a recreation room perfect for movie nights, a play area, or a home gym. Outside, the fully fenced backyard with a deck provides the perfect setting for outdoor entertaining.With parking for four vehicles and set in a pristine, family-friendly area close to parks, schools, and amenities, this home truly checks all the boxes. (id:47351)
52 Helliwell Crescent
Richmond Hill, Ontario
*** MOVE IN READY, JUST BRING YOUR FURNITURE AND START LIVING HERE. Live the Lakeside Dream! This stunning freehold modern townhouse offers unparalleled style and a premium location just steps from Lake Wilcox. Designed for sophisticated living, the main floor showcases a seamless, open-concept layout with soaring 9-foot smooth ceilings, gleaming hardwood floors, and an abundance of pot lights. The chef-inspired, contemporary kitchen is anchored by a massive island, perfect for entertaining. The true showstopper is the breathtaking feature: unobstructed lake views that can be enjoyed from both the main living room and the grand primary bedroom-your daily retreat is guaranteed. Upstairs, the primary suite is a true oasis, complete with separate his & her walk-in closets and a luxurious, upgraded ensuite featuring a glass shower and double sinks. With three spacious bedrooms total, including a second bedroom with its own private balcony, this home offers space and elegance at every turn. Enjoy ultimate local convenience, situated moments from the Oak Ridges Community Centre, parks, and prestigious golf courses. (id:47351)
90 Pharmacy Avenue W
Toronto, Ontario
Good Location Detach 3+3 Bedrooms Bungalow Home, With 4 Baths in High Demand Oak Ridge Community, Walking Distance To Victoria Park Subway,School,Community Centre,Park,Shopping Worship Place,3 Bedroom Finished Basement With Separate Entrance. (id:47351)
180 Benton Street
Kitchener, Ontario
Are you Looking for a Modern Luxurious Living, Presenting 180 Benton Street, a Luxury Boutique Townhome located in the desirable Barra on Queen Development, in Downtown Kitchener. This Luxury and sophisticated Townhouse Offers, 3 Bedroom, 3 Bathroom, 1854 Sq. Ft., 2019 Built, Loaded with the Finest Finishes and Upgrades. Featuring a welcoming Open Concept Foyer, A Recreation /Office Room with Full Size doors to the covered Front Porch, and a Mudroom with access to a covered back porch, Jacket closet and a storage room which has Opening to a Storage cum Crawl Space. Leading to the bright and spacious second level, which offers an incredible space to entertain in, and Features a Modern Kitchen with quartz Countertops, Stainless Appliances, Backsplash, Undercabinet Lighting and large Center Island for Family and friends Breakfast. A Beautiful Dining area with large bay window Living Room with access to the raised deck for Summer Enjoyment, Laundry Room has Storage Cabinets and Window and a 2 PC Bath. Leading to Upstairs a luxurious Master suite awaits with a Juliette Balcony, Walk-in Closet, and a 4 PC spa-like Ensuite with Standing shower. 2 additional Generous size Bedrooms and a 3 PC Washroom. Other Notable Features include Completely Carpet-free with Porcelain Tile and Wide-plank Engineered Hardwood Flooring throughout. Oversized Windows which has a unique feature Called transom windows, Plenty of Natural Light, Pot lights, Designer light fixtures, Window Blinds and drapery and so much more. Enjoy all of the comforts of home plus the area of influence, steps to the tech community (Tannery, Google, Vidyard, Atomic, Sun life, School of Pharmacy, and countless other starts-ups), and Just Steps from Victoria Park, Kitchener Market, Enjoy immediate access to the Iron Horse Trail. LRT, Shopping and Restaurants and convenience of being Located in downtown Kitchener. This Curated townhome won't last long! Lock Box for Easy Showing (id:47351)
102 Edward Street
London South, Ontario
Nestled in the heart of highly sought-after Old South, this cozy 1.5-storey home has been renovated from top to bottom. With 3 bedrooms and 2.5 beautifully finished baths, this home effortlessly blends timeless charm with modern sophistication. The bright, thought-out kitchen is the heart of the home, featuring granite countertops, stainless steel appliances, and a layout that flows seamlessly into a dining area-perfect for hosting everything from dinner parties to Sunday brunch. The spacious family room offers a warm, inviting atmosphere with lovely views of the private backyard, ideal for relaxing or entertaining. The finished lower level extends your living space with a cozy recreation room (or bedroom) and a sleek 3-piece bath-great for guests, teens, or movie nights. Main-floor laundry adds everyday convenience, because luxury should also be practical. All of this, just a short stroll to the shops, cafés, and charm of Wortley Village. Stylish, turn-key, and located in one of London's most beloved neighbourhoods-this is Old South living at its finest. (id:47351)
27 - 2035 South Millway
Mississauga, Ontario
Located in a very hot and high-demand area of Mississauga, this bright and spacious 3-bedroom, 2-bathroom townhouse offers incredible value for first-time buyers or investors. The main floor features an open-concept layout with a large living and dining area, laminate flooring, and a walk-out to a private terrace-perfect for your morning coffee or entertaining guests. All three bedrooms are generously sized, offering plenty of space for a growing family or home office setups. With low maintenance fees, this property is not only affordable but also hassle-free. Conveniently situated close to five major malls, four gas stations, top-rated schools, public transit, and major highways, everything you need is just minutes away. This move-in-ready home combines comfort, and unbeatable location-don't miss your chance to own in one of Mississauga's most desirable neighborhoods. See additional Remarks to Data Form. (id:47351)
216 Thames Street N
Ingersoll, Ontario
This well-appointed home is in move-in condition. It has everything a family needs and wants 3 bedrooms, 2 1/2 baths, attached garage, fenced yard & a finished lower level. On the main floor you will find an updated powder room. The kitchen is fresh with new quartz counter tops just installed this past year. The main floor has been updated with fresh paint & flooring. A generous sized deck is accessible off the living room - perfect spot for enjoying dinner or morning coffee. Upstairs is 3 bedrooms & an updated bathroom with his & her sinks. The primary bedroom has a new window with upgraded deflective solar glass. The walkout lower level is complete with a family room & 4 piece bathroom. The yard has been completely fenced and there is a handy built in storage shed under the upper level deck. This spotless family home is sure to impress ! (id:47351)
33 Hazelbury Drive
King, Ontario
Mature, Fully Renovated Older Bungalow In One Of The Most Desirable Parts Of Nobleton. 1,100 Sf Main Floor, 80' x 120' Premium Corner Lot, Open Concept Main Living Space With 10 Ft. Vaulted Ceilings, 8 Ft. Ceilings In The Bedrooms, 7.5 Ft. Ceilings In The Fully Renovated And Finished Lower Level. Wood Stove In The Basement. Built-In Custom Wood Work, All ELFs Included, KitchenAid Stove, Fridge, Dishwasher, Built-In Convection Oven, Washer, Dryer, Central Vac, Garage Door Opener and Window Coverings. 3 Bedrooms On The Main Floor, Additional Bedroom On The Lower Level, Full Master Ensuite, Powder Room on Main Floor, Full 3 pc. Bathroom in Basement. Large Shed In Backyard, Current Pool Permit which is Paid for, House is Connected To Sewers And Fully Paid, New Roof in 2022. House Has Been Extremely Well Maintained and Cared For. *For Additional Property Details Click The Brochure Icon Below* (id:47351)
4021 - 28 Widmer Street
Toronto, Ontario
Welcome to this like-new boutique condo in the theatre district. Bright, spacious, and located in the heart of Toronto, featuring 1 bed and 1 bath, with an open concept layout with high-quality finishes. Walking distance to all amenities, public transit, and minutes from the Gardiner expressway. Enjoy world class amenities such as a gym, fitness centre, lounges, party rooms and more. (id:47351)
1485 Applewood Road
Mississauga, Ontario
Enjoy Living In One Of The Most Prestigious Neighborhood Of Mississauga. Whole House For Rent Including One Bedroom And One Full Washroom In Basement Wit Separate Entrance. Main Floor Features Separate Living, Family And Dining Area. New Vinyl Floor Throughout, Pot Lights. House Sits On Huge Lot. Enjoy Partying In Backyard. Steps Away From Dixie Outlet Mall, Minutes Drive To Downtown Toronto. (id:47351)
111 - 30 Hamilton Street S
Hamilton, Ontario
Welcome to this stylish condo in the heart of Waterdown. Tucked into a quiet neighbourhood, this unit features an oversized bedroom and bathroom, 10-foot ceilings, high-end finishes, in-suite laundry and walk-out to a large private terrace. One underground parking space & locker are included. Amenities include a concierge, party & boardroom, gym, and a 6th-floor rooftop terrace with stunning views. Close to the highway and within walking distance of downtown's unique shops and restaurants. (id:47351)
2084 Hunt Crescent
Burlington, Ontario
Renovated in 2025 from top to bottom. This home is like new! Main floor is open concept with 2 walkouts to large private backyard deck with no neighbour behind. Primary bedroom boasts contemporary 3-pc ensuite. Fully finished lower level includes another bathroom and provides bright and spacious area for recreation, fourth bedroom or office. All new plank flooring throughout, 4 new baths, new appliances, furnace, air conditioner, windows and doors. Extended stamped concrete driveway. Walk out door to miles of trails on hydro path. Located in excellent family neighbourhood with schools, parks, shopping and all conveniences close by. Welcome Home (id:47351)
Bsmt - 128 Sophia Road
Markham, Ontario
This Beautiful New Basement wthi the 1 Bedroom,1 Kitchen,one 4 Pc Washroom And Sep EntranceQuiet Street. Close To All Amenities. Tenant Pays 45% Utilities (id:47351)
30 Hamilton Street S Unit# 111
Waterdown, Ontario
Welcome to this stylish condo in the heart of Waterdown. Tucked into a quiet neighbourhood, this unit features an oversized bedroom and bathroom, 10-foot ceilings, high-end finishes, in-suite laundry and walk-out to a large private terrace. One underground parking space & locker are included. Amenities include a concierge, party & boardroom, gym, and a 6th-floor rooftop terrace with stunning views. Close to the highway and within walking distance of downtown's unique shops and restaurants. (id:47351)
Bsmt - 4442 Haydock Park Drive
Mississauga, Ontario
Welcome to this charming and fully legal 3-bedroom basement apartment, Separate entrance, offering both comfort and functionality in the central part of Mississauga This well-designed unit features an open-concept living, dining, and kitchen area, Featuring Modern, High-End Finishes, with ensuite Laundry. This bright and spacious unit offers 3 generously sized bedrooms and 2 washrooms, designed for comfort and functionality. Ideally situated walking distance to Credit Valley Hospital and minutes from UTM, Erin Mills GO Station, Erin Mills Town Centre, major bus terminals, community centers, entertainment, restaurants, and mjr. hwys. Located within the catchment of some of Mississauga's top-rated elementary and secondary schools. An exceptional opportunity in a highly sought-after neighborhood. ****Tenant to pay 40% of the utilities**** (id:47351)
312 - 575 Byron Avenue
Ottawa, Ontario
Welcome to Unit 312 at Westboro Station, a bright and well-maintained 1-bedroom condo ideally located in the heart of the city. This thoughtfully designed unit features a functional layout with comfortable living space, making it an excellent choice for first-time buyers, professionals, or investors. The open-concept living and dining area is filled with natural light, creating a warm and inviting atmosphere. The kitchen is efficiently designed with ample cabinetry and counter space, ideal for everyday living. The spacious bedroom offers a quiet retreat with generous closet space, while the well-appointed bathroom completes the unit. The unit also includes a dedicated parking spot and storage locker for added convenience. Conveniently located close to shops, restaurants, public transit, and everyday amenities, this condo delivers urban living at its best. A fantastic opportunity to own a low-maintenance home in a highly desirable location. (id:47351)
54 Craigmiller Avenue Unit# Lower
Hamilton, Ontario
Charming bungalow lower level unit for lease with a spacious bedroom, den, open concept living space, kitchen & full bathroom. Gorgeous kitchen w's/s Fridge & Stove, tile backsplash and trendy cabinets. Open concept liv/din room w'modern flooring & pot lights. Generous sized bedroom space w'ample closet space. Separate entrance and access to your own deck space. Located close to all amenities; shopping, schools, public transit, restaurants and major highways. Tenant to pay 40% of utilities. (id:47351)
29 Turner Drive
Barrie, Ontario
This Sun-Filled Executive Bungalow Offers Approximately 2,900 Square Feet Of Finished Living Space, Showcasing An Exceptional Blend Of Elegance, Comfort and Thoughtful Design Within a Serene Natural Setting. The Bright Open-Concept Layout Is Enhanced By Rich Hardwood Flooring, 9-Foot Ceilings, Pot Lights, Crown Molding and Foyer Wainscoting.The Chef-Inspired Kitchen Features Granite Countertops, a Generous Centre Island, Wall-To-Wall Pantry, and Seamless Flow Into The Family Room, Anchored By a Custom Built-In Half Bookcase-Ideal For Both Relaxed Living and Entertaining. The Breakfast Area Walks Out To The Deck, Overlooking The Private Yard, Creating a Picturesque Backdrop For Everyday Living.The Finished Walk-Out Lower Level Further Extends The Living Space and Includes a Bedroom and Den. Distinguished Features Include Built-In Cabinetry, Wet Bar, Pot Lighting, Large Cold Room and Ample Storage. A Versatile Family Space Designed For Effortless Entertaining, Multigenerational Living or a Private Retreat.Nestled Abutting Nature, The Backyard Offers a Truly Serene Outdoor Experience, Enhanced by a Tranquil Waterfall Feature. Front Landscaping Completed In 2025 Enhances The Home's Manicured Curb Appeal. Perfectly Positioned Near The Pier, Schools, Parks and The Lake/Tyndale Beach, Offering an Exceptional Blend Of Convenience and Lakeside Living. (id:47351)
1109 Larin Avenue
Cornwall, Ontario
AFFORDABLE NORTH-END 3-BEDROOM BUNGALOW WITH GARAGE. Step into this move-in ready 3-bedroom bungalow in a quiet north-end neighbourhood, just a short walk to the bus stops, shopping, and Cornwall Community Hospital. The main level offers an eat-in kitchen, bright living room, 4-piece bath and three comfortable bedrooms, making everyday living convenient and functional. Key updates during the last 12 years include the roofing shingles, F.A Gas furnace, most windows and exterior doors, plus upgraded main-floor insulation that helps keep heating costs low with an efficient forced-air gas furnace. The full unfinished basement (with lower ceiling height) provides plenty of storage now and the potential to finish additional space if the ceiling height suits your needs.A real highlight is the wired detached garage/workshop, ideal for hobbies, storage or a small home shop. The home is vacant and truly ready for quick occupancy so you can move in and start enjoying your new home right away. Seller requires SPIS to be signed and submitted with all offers and 2 full business days irrevocable for review of any and all offer( Sellers Directions Form 244). (id:47351)
701 - 2170 Marine Drive
Oakville, Ontario
Step into a life of refined elegance and experience the warmth and sophisticated luxury that define this exceptional lakeside home. This stunning 1830 sq ft corner suite offers a rare opportunity to enjoy breathtaking, unobstructed views of Lake Ontario and the Toronto skyline through floor-to-ceiling windows that energize the condo with bright, natural light. The spacious open-concept layout features a large eat-in kitchen, a formal dining area which flows into the spacious living room anchored with soothing lake views, a separate office/den, and a bright solarium-perfect for relaxing. The primary suite includes two double closets and a full 4-piece ensuite bath. To further appreciate this executive home, enjoy the video above then click the "More Information" button below to enjoy a 3D walkthrough of the suite. The Ennisclare community enjoys access to exceptional resort-style amenities including an indoor pool and hot tub, sauna, fitness centre with organized activities, tennis and squash courts, games room, golf practice area, billiards, library, media room, woodworking and art studios, a party room with kitchen, a lakefront clubhouse, car wash, and 24-hour security. Set amid beautifully landscaped grounds with scenic walking trails along the lake, this exceptional condo is just steps from Bronte Harbour, the marina, waterfront parks, boutique shops and fine dining. (id:47351)
209 - 300 Randall Street
Oakville, Ontario
Discover True Luxury Living in This Exceptional Oakville Suite. Welcome to an extraordinary residence that redefines sophisticated condominium living. This stunning two-bedroom suite encompasses an impressive 2,290 square feet of meticulously designed living space, where every detail has been carefully curated to create an atmosphere of refined elegance. Upon entering through the grand rotunda, you are immediately greeted by exquisite slab marble flooring that establishes the tone for the opulence that awaits within. The thoughtful design continues throughout, featuring rich hardwood flooring, intricate millwork, and striking zebra wood accents that speak to the exceptional craftsmanship found in this home. The gourmet kitchen presents a culinary enthusiast's dream, complete with top-of-the-line Wolf,Subzero, and Miele appliances, a generous island for meal preparation and casual gatherings, plus an entire wall of pantry cupboards, and walk-in pantry for additional storage. The Great Room beckons relaxation with built-in cabinetry, and a warm gas fireplace. Step through to the private 335 sq ft terrace for morning coffee or evening contemplation. Entertain graciously in the separate dining room, showcasing zebra wood built-in cabinetry with dedicated wine storage. The primary bedroom suite offers terrace access, a walk-in closet, and a luxurious 4 pc ensuite featuring a vanity area, radiant heated floors and a pampering Kohler toilet ($8500 value). The 2nd bedroom functions beautifully as a home office with custom built-ins and its own three-piece ensuite. Modern convenience abounds with the integrated Crestron system controlling music, lighting, and motorized blinds throughout. 2 side-by-side parking spaces and a storage locker complete this offering. Built by the acclaimed Rosehaven Homes, this residence sits moments from Lake Ontario, fine dining, boutique shopping, & provides effortless access to major transportation routes including the nearby transit station. (id:47351)
S124 - 180 Mill Street
Toronto, Ontario
Fully Furnished Townhome With 10' Floor-to-Ceiling Windows, Open Concept Main Floor. 777 SQFT, 1 Bedroom, 2 Washrooms Including A Sofa Bed. Conveniently Located Near Gardiner Express, DVP, Distillery District, St. Lawrence Market, Canary Commons Park, Riverside, & TTC. 1 year Old. Amenities: Fitness Centre, Party Room, BBQ, Dining Lounge, Yoga Studio, Co-Working Space and More (id:47351)
43-45 Eccles Street W
Ottawa, Ontario
Tremendous value in this architecturally stunning, all-brick asset in the heart of one of Ottawa's most dynamic central neighborhood nodes. 43-45 Eccles is a meticulously maintained, fully renovated 2-storey heritage-style building plus finished lower level, featuring soaring ceilings, oversized windows on all sides, secure FOB access, and 11 on-site parking spaces. A rare bonus: a separate stand-alone retail building with its own entrance that is also connected to the main building-ideal for a range of uses and/or a distinct tenant profile. The main floor is completely renovated in a modern, "tech-style" layout with glass partitions, meeting rooms/boardroom capability, kitchen/lunch area, washrooms, and a striking mezzanine element with additional office space. The second level offers an inspiring open concept with high ceilings, huge windows, additional meeting space, washrooms, and kitchenette-perfect for office, studio/creative, wellness, or even congregation-style users. The stand-alone retail component is versatile, bright, and open with high ceilings, 3 offices, kitchenette, and two fully renovated washrooms. Flexible acquisition strategy: 1. Vacant possession available for an owner-occupier, or 2. Fully leased scenario would deliver an NOI of $220,550 equating to an approx. 7.9% cap rate at $2.8M (buyer to verify). Central location between major urban districts with quick access to downtown, transit/LRT, and key commuter routes. A true trophy building with real usability-owner-occupy part (or all) and offset carrying costs, or hold as a stabilized, character-rich investment. (id:47351)
20-71 Springdale Avenue
Caledon, Ontario
One of the largest townhomes in the neighbourhood! Brand-new luxury 3-storey townhome in the heart of booming Caledon featuring 3 bedrooms, 3 bathrooms, and 2 parking spaces. Bright open-concept layout with walk-out to an oversized balcony, upgraded kitchen with quartz island, and elegant finishes throughout.Spacious primary bedroom with private balcony, ensuite, and walk-in closet. Skylight brightens the third bedroom. Main floor laundry, garage access, dual entrances, and upgraded flooring. Minutes to Hwy 410, top schools, parks, shopping, and transit. Ideal for families or investors. (id:47351)
318 - 3200 William Coltson Avenue
Oakville, Ontario
Discover this beautifully designed 1-bedroom condo at the sought-after Upper West Side Condos by Branthaven Homes. Perfectly positioned in vibrant Joshua Meadows, this unit is appeals to first-time buyers, savvy investors or those looking to downsize in style. Step inside to an open-concept layout with soaring 9-foot ceilings and wide-plank flooring that flows throughout. Floor-to-ceiling windows flood the space with natural light and frame spectacular skyline views, best enjoyed from your oversized private balcony. The kitchen features sleek cabinetry, stainless steel appliances, ideal for both everyday living and entertaining. Locate the spacious bedroom which includes a large picture window, creating a serene retreat to start and end your day. Enjoy a full suite of upscale amenities: concierge-attended lobby, fully equipped fitness centre, elegant party lounge, guest parking, and a secure smart home system with keyless entry and 24/7 video surveillance. The standout rooftop terrace is your urban escape, complete with chic lounge seating, BBQ and dining areas. Live steps from the trails of Sixteen Mile Creek and the Sixteen Mile Sports Complex. Everyday essentials and major retailers, including Walmart, Longos, and Costco are minutes away. Easy access to Sheridan College, Oakville Trafalgar Hospital, and Highways 403, 401, and 407 makes this location unbeatable for both work and play. Includes 1 underground parking space and 1 locker. (id:47351)
70 Huguenot Road
Oakville, Ontario
Welcome to this beautifully updated 3-storey townhome in a vibrant Oakville community. Offering 3+1 spacious bedrooms and 3 full bathrooms, this modern home combines comfort, style, and functionality, perfect for families or professionals seeking upscale living in a peaceful, well-connected neighbourhood. Step inside to a bright, open-concept layout featuring 9-foot ceilings on the main and second floors, fresh designer paint throughout, sleek laminate flooring, and a stunning oak staircase. The upgraded kitchen stands out with a brand-new backsplash, quartz countertops, a designer island, and stainless steel appliances (original Mattamy install, 2021). Whether preparing weekday meals or hosting friends, this kitchen blends everyday ease with modern style. Enjoy a private walkout terrace ideal for morning coffee or evening relaxation. The primary bedroom offers a tranquil retreat with a walk-in closet and a spa-inspired ensuite complete with new bathroom countertops and a frameless glass shower. The flexible main-floor room is perfect for a home office, guest suite, or personal gym. A rare double car garage provides both parking convenience and extra storage space. Recent updates include full interior repainting, new bathroom countertops, and a new kitchen backsplash (2025). Located in sought-after Rural Oakville, this home is close to parks, trails, schools, shopping, and recreation. Enjoy nearby Sixteen Mile Creek Trail, Fowley Park, and the Oakville Trafalgar Community Centre. Commuters will appreciate quick access to Highways 403, 407, and QEW, as well as Oakville GO Station. Move-in ready and thoughtfully updated, this home offers modern living and unmatched convenience in one of Oakville's most desirable communities. (id:47351)
906 Audrey Place
Kitchener, Ontario
Welcome to this beautifully maintained east-facing home at 906 Audrey Place, Kitchener, offering over 2700 sq. ft.(as per floor plan) of thoughtfully designed living space in a family-friendly neighbourhood. The main floor features 9-ft ceilings and hardwood flooring throughout, with a bright, open layout including a living room, dining room, and family room, complemented by a modern kitchen with breakfast bar, large island, and pantry overlooking the family area — perfect for entertaining and daily family life. The main level also includes a convenient laundry area and 2-piece powder room. Upstairs, the home offers four generously sized bedrooms, including a luxurious primary bedroom with 5-piece ensuite, while the remaining bedrooms are full of sunlight and offer soothing views. The unfinished basement with a 3-piece rough-in provides potential for additional living space, a recreation area, or home office. Step outside to enjoy a deck and fully landscaped, low-maintenance backyard with a serene pond and fire pit area, ideal for relaxing or entertaining. Additional highlights include a beautifully maintained front yard with premium flowers and shrubs and a covered front porch with stamped concrete steps. Conveniently located near highly rated schools, shopping plazas, grocery stores, and restaurants, this home combines comfort, style, energy efficiency, and functionality, making it a perfect choice for families seeking a move-in-ready property in a desirable Kitchener community. (id:47351)
12 Brillinger Drive
Wasaga Beach, Ontario
Welcome to this charming and well-cared-for two-bedroom raised bungalow located on a quiet street in beautiful Wasaga Beach. Backing onto peaceful Crown Land, this home offers the perfect balance of privacy and convenience, just a short walk to local amenities and minutes from the sandy shores of the beach.Freshly painted and nicely maintained, the home features a bright and inviting main floor with an open-concept living area ideal for relaxing or entertaining. The finished basement provides additional living space, perfect for a family room, guest area, or home office.Step outside to a private backyard surrounded by nature-an ideal setting to unwind and enjoy the tranquility of your surroundings. The property is low maintenance, allowing you more time to appreciate everything this desirable area has to offer.This lovely bungalow is move-in ready and perfectly suited for year-round living, a weekend retreat, or an investment property. Experience the charm of Wasaga Beach living with comfort, privacy, and convenience all in one place. ** This is a linked property.** (id:47351)
244 Elizabeth Street
Central Huron, Ontario
Beautifully updated 4 bedroom home on a private country-like setting. This home was built in 1976 and very thoughtfully upgraded throughout. This 4- bedroom home offers space, comfort and privacy on an amazing oversized lot. The well-designed eat-in kitchen has been fully updated, impressive kitchen cabinetry and features open style plus large patio doors that lead to a huge deck, great for entertaining. The spacious living room measures 13 X 20 and provides plenty of room to gather family and friends. The upper level offers three good sized bedrooms and a full four piece bathroom with master- ensuite privileges. A bright and inviting great room features a gas fireplace and large windows, giving lots of natural lighting. The third level includes a fourth bedroom and a three-piece bathroom ideal for guests or a private home office. The lower level provides excellent storage space along with utility room and forced air gas heat. Additional features include: an attached garage, a drilled well, and a great separate 30 X 40 detached garage/shop. Set on a beautifully landscaped private lot measuring 201.66 X 148.50 Feet, This property offers a peaceful country atmosphere with plenty of room to enjoy the outdoors. (id:47351)
786 8th Street E
Owen Sound, Ontario
YOUR FOUR-SEASON ESCAPE IN Owen Sound ~~~~~~~~~~~~~~~~~~~~~~~~~~~~~~~~~~~~~~~~~~~~~~~~~~~~~~~~~~~~~~~~~~~~~~~~~~~~~~~~~~~~~~~~~~~~~~~~~~~~~~~~~~~~~~~~~~~~~~~~~~~~~~~~~~~~~~~~ Welcome to this beautifully updated 3-bedroom home in a quiet, family-friendly neighbourhood. Every season shines here, offering comfort, style, and convenience - just minutes from Georgian College, the hospital, schools, parks, golf, and downtown. ~~~~~~~~~~~~~~~~~~~~~~~~~~~~~~~~~~~~~~~~~~~~~~~~~~~~~~~~~~~~~~~~~~~~~~~~~~~~~~~~~~~~~~~~~~~~~~~~~~~~~~~~~~~~~~~~~~~~~~~~~~~~~~~~~~~~~~~~ WINTER COMFORT: Relax by the gas fireplace or enjoy the fully finished lower level with rustic live-edge wet bar and spacious rec room - perfect for movie nights and gatherings. ~~~~~~~~~~~~~~~~~~~~~~~~~~~~~~~~~~~~~~~~~~~~~~~~~~~~~~~~~~~~~~~~~~~~~~~~~~~~~~~~~~~~~~~~~~~~~~~~~~~~~~~~~~~~~~~~~~~~~~~~~~~~~~~~~~~~~~~~ SPRING REFRESH: As days brighten, enjoy your private backyard coming back to life - ideal for morning coffee and getting the gazebo ready for patio season. ~~~~~~~~~~~~~~~~~~~~~~~~~~~~~~~~~~~~~~~~~~~~~~~~~~~~~~~~~~~~~~~~~~~~~~~~~~~~~~~~~~~~~~~~~~~~~~~~~~~~~~~~~~~~~~~~~~~~~~~~~~~~~~~~~~~~~~~~ SUMMER LIVING: Your backyard retreat features an in-ground pool, gazebo, tiki bar, and natural gas BBQ - built for entertaining and long evenings outside. ~~~~~~~~~~~~~~~~~~~~~~~~~~~~~~~~~~~~~~~~~~~~~~~~~~~~~~~~~~~~~~~~~~~~~~~~~~~~~~~~~~~~~~~~~~~~~~~~~~~~~~~~~~~~~~~~~~~~~~~~~~~~~~~~~~~~~~~~~ FALL COZINESS: Crisp air, neighbourhood colours, and warm indoor spaces make autumn perfect for relaxing and unwinding. ~~~~~~~~~~~~~~~~~~~~~~~~~~~~~~~~~~~~~~~~~~~~~~~~~~~~~~~~~~~~~~~~~~~~~~~~~~~~~~~~~~~~~~~~~~~~~~~~~~~~~~~~~~~~~~~~~~~~~~~~~~~~~~~~~~~~~~~~~ RECENT UPGRADES: Updated kitchen & appliances . Heat pump/ductless A/C . Pool liner, pump & sand filter . Pool house/shed . New fencing . Smart thermostat . 200 Amp panel (2025) ~~~ A true all-seasons home - winter fires, spring mornings, summer pool days, and cozy fall evenings. (id:47351)
3032 Victory Crescent
Mississauga, Ontario
Attention All Investors, Builders ,Great Investment Opportunity In The Heart of Malton. AAA+ Location, Close to GO Station, Public Transit, Airport, Shopping, Parks and Much More! 40 x 100 Lot - R4 Zoning, Turnkey Opportunity Opportunity. Not allowed for showing, as THE HOUSE COVERED WITH EXCESSIVE MOULD AND VARIOUS AREAS OF DRYWALL WERE DAMAGED. Selling as is (id:47351)
3610 - 125 Village Green Square
Toronto, Ontario
Tridel Condo. Unobstructed North East View 903 Sq. Ft 2 Bedrooms + Den With 2 Full Baths, Den Can Be Used As 3rd Bedroom, Kitchen W/Granite Counters, Ceramic Backsplash, Fantastic Amenities Include 24Hr Concierge, State Of The Art Health & Fitness Studio, Billiards ,IndoorPool, Media Room, Easy Access To 401, Shopping, Parks, Great Location! The photos attached are before the tenant. (id:47351)
1909 - 170 Bayview Avenue
Toronto, Ontario
River City Phase 3, completed in 2018 by Urban Capital with architecture by Saucier + Perrotte, is a striking 29-storey landmark at the north end of Corktown Commons. Perfectly positioned with walking distance to Leslieville, the Distillery District, St. Lawerence Market, and transit via the TTC 504 streetcar, with everyday conveniences including Marche Leo's, Sukothai, Tabule, the YMCA, and more nearby. Suite 1909 offers approximately 770 sq ft of refined interior space plus a 108 sq ft south-facing balcony. This elegant two-bedroom, two-bathroom residence features 9-ft exposed concrete ceilings, floor-to-ceiling windows, a designer kitchen, and spa-inspired bathrooms. Enjoy breathtaking views of Toronto's Lower East Side, Lake Ontario, the harbour, the Toronto Islands, and the city skyline. Freshly painted and move-in ready. Building amenities include a 24-hour concierge, a fully equipped fitness centre, a party room, a guest suite, a library, a craft room, visitor parking, and a rooftop terrace with an outdoor pool. One parking space, one locker, and one bike rack space are included. (id:47351)
6 Decou Road
Simcoe, Ontario
Welcome to 6 Decou Road, Simcoe - a charming and beautifully maintained 1.5-storey detached home set on a generous 0.34-acre lot offering privacy, mature surroundings, and exceptional outdoor space. This 2-bedroom, 2-bathroom home blends character and comfort with hardwood flooring throughout, a bright open-concept layout, and thoughtful updates. The main floor features a welcoming foyer, spacious living room, and an impressive open dining area with a large island, perfect for entertaining. The adjoining kitchen seamlessly flows into a cozy family room, highlighted by a gas fireplace, creating a warm and inviting atmosphere. The main-floor bedroom and full bath offer flexibility for guests or main-level living. Upstairs, the private primary retreat impresses with a walk-in closet, skylight, electric fireplace, and a 4-piece ensuite with convenient laundry, offering both comfort and functionality. Additional highlights include two fireplaces, central air, gas forced-air heating, and a full unfinished basement with additional laundry hookup and excellent storage potential. Outside, enjoy the expansive lot with landscaping, privacy features, a deck, awnings, and a detached garage with ample parking for up to 9 vehicles - ideal for hobbyists, families, or hosting guests. A shed provides extra outdoor storage. Located in a quiet yet convenient area close to schools, parks, shopping, a hospital, golf courses, trails, and public transit, this property offers the best of rural living with town amenities nearby. (id:47351)
12 - 3353 Liptay Avenue
Oakville, Ontario
Welcome to The Manors of Bronte Creek - an exclusive bungaloft townhouse offering luxury, privacy and timeless elegance. Nestled in a secluded enclave of just 32 freehold homes and backing onto protected Bronte Creek greenspace, this 2,500+ sq ft home with a finished lower level combines refined living with thoughtful design and modern comfort. The main level features hard-scraped floors, a living room with soaring vaulted ceilings, formal dining room, spacious kitchen perfect for entertaining, primary suite with 5-piece ensuite, second bedroom with 3-piece semi-ensuite, main-floor laundry and inside-entry double garage. The upper-level loft includes hard-scraped floors, a large family room overlooking the main floor, third bedroom and 4-piece bath, ideal for guests or a private retreat. Contemporary light fixtures throughout and custom built-ins enhance the home's elegant and modern aesthetic. The finished lower level offers an additional bedroom with oversized window, 4-piece bath, large recreation room and ample storage, providing versatile space for families, home offices or guest accommodations. The Manors offers an exceptional lifestyle with easy access to hiking and bike trails, shopping, golf courses Bronte Creek Provincial Park, Bronte GO Station, Oakville Trafalgar Hospital, QEW and Hwy 407. (id:47351)
3103 - 38 Widmer Street
Toronto, Ontario
Welcome to Central Condos, where urban living is redefined. Built by the renowned Concord in the heart of Toronto's Entertainment District and Tech Hub - this home is the perfect blend of style and functionality in this bright and thoughtfully designed one-bedroom condo. Featuring high-end built-in appliances, built-in closet organizers, and an unobstructed east-facing view, it combines practicality with modern elegance. With a Walk Score of 100, Transit Score of 100, and Bike Score of 98, everything you need is within easy reach. Nearby grocery stores, No Frills, Independent City Market and Bestco, GoodLife Fitness, and a Toronto Bike Share station are all within 300 meters. Osgoode Station is less than a 10-minute walk, or hop on the King, Queen, or Spadina streetcar lines to connect to the rest of the city. Residents enjoy exceptional amenities, including a state-of-the-art cardio and weight room with smart-mirror virtual fitness, a high-tech meeting area with smart glass-equipped private rooms, a campus-style work lounge with private booths and tabletop charging, and an indoor/outdoor pool with private movie screenings. Everyday conveniences are taken to the next level with refrigerated grocery lockers for fresh groceries, smart parcel lockers for secure deliveries, EV charging stations, and visitor parking. Don't miss this opportunity to experience the ultimate in Toronto urban living.*Furniture inclusion can be negotiated* Comes with 1 underground parking! (id:47351)
7 Skov Crescent
Guelph, Ontario
THIS BEAUTIFUL BRICK BUNGALOW OFFERS 3+ BEDROOMS ,1.5 BATHROOMS , SEPARATE ENTRANCE, LARGE BACK YARD WITH DOUBLE CAR GARAGE , LOTS OF PARKING, CLOSE TO TRANSIT, SHOPPING, SCHOOLS, LIBRARY AND A SHORT WALK TO DOWNTOWN. (id:47351)
